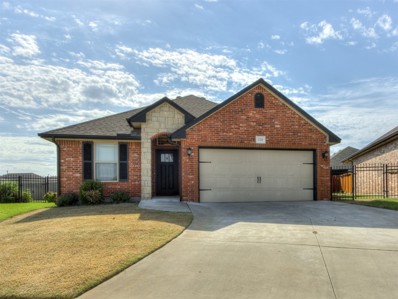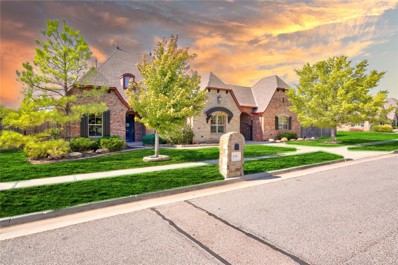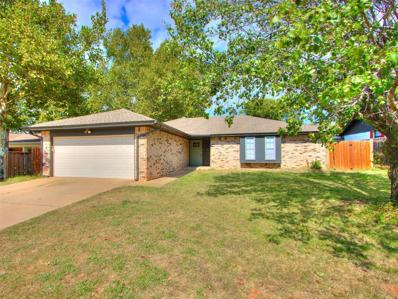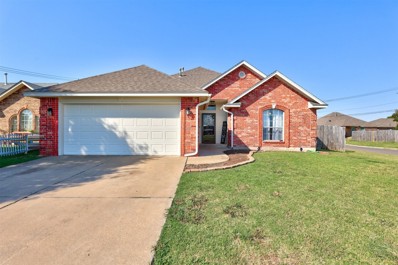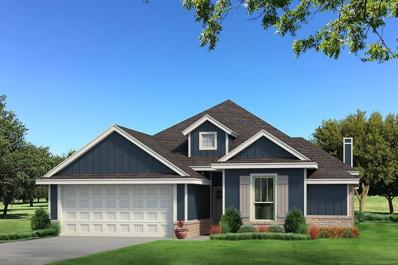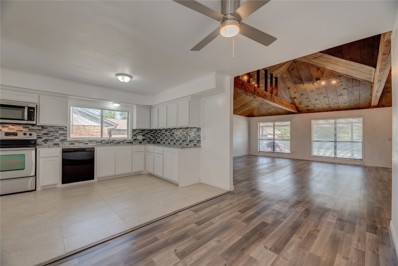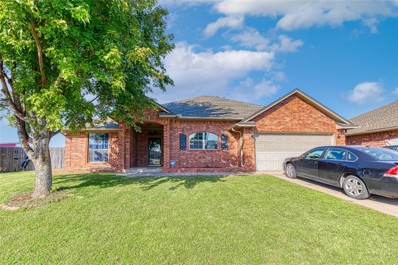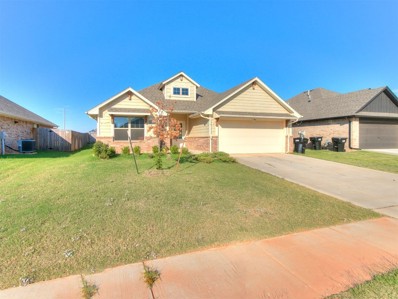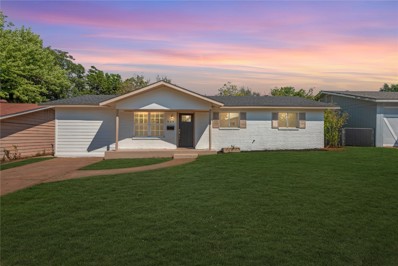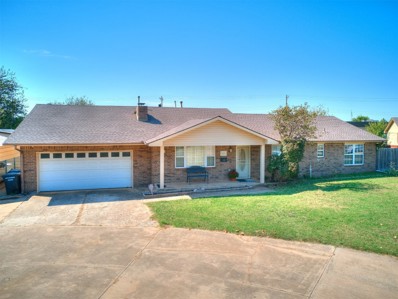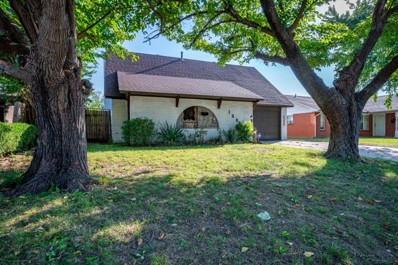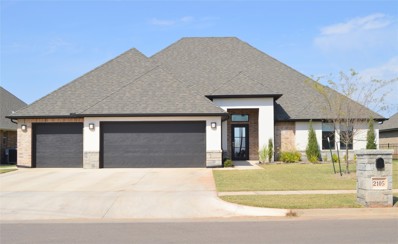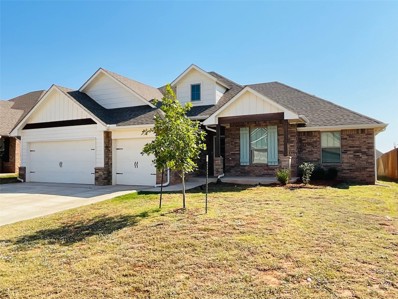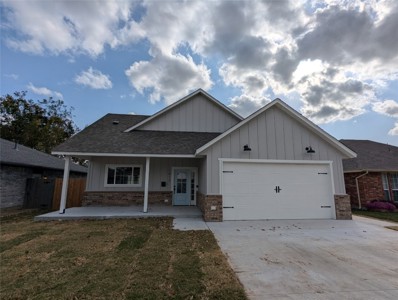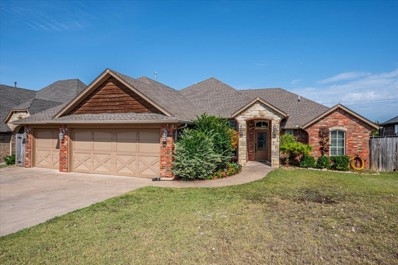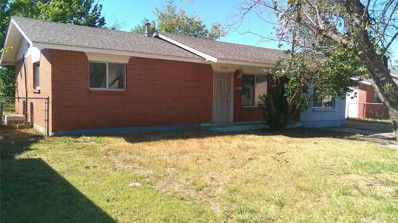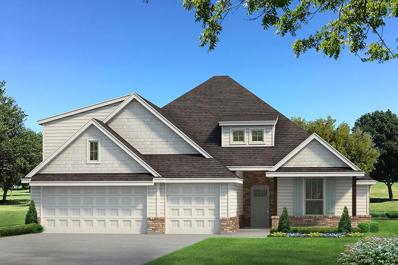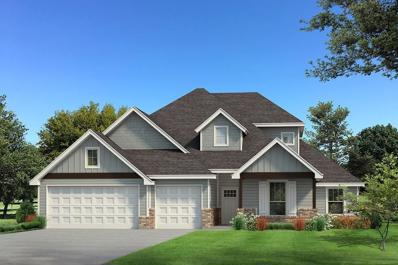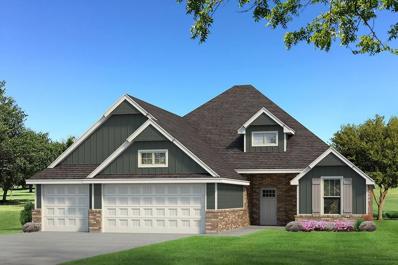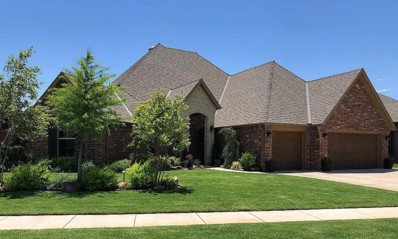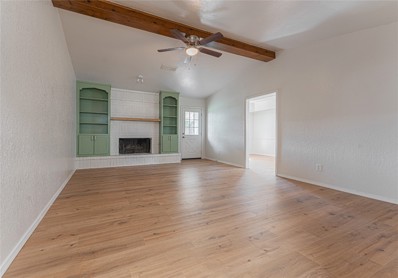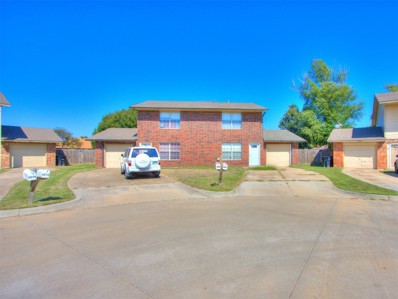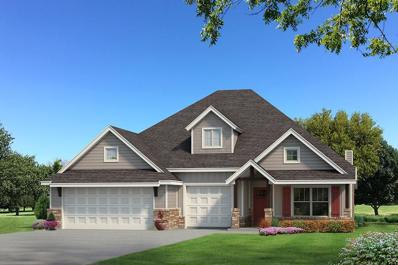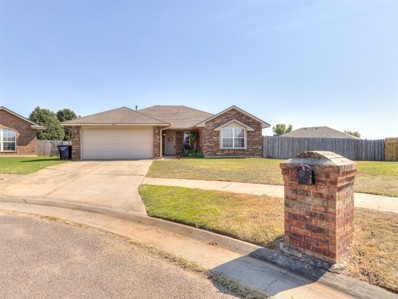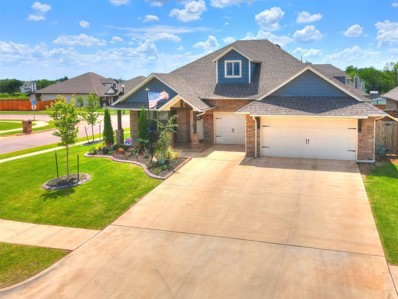Moore OK Homes for Rent
- Type:
- Single Family
- Sq.Ft.:
- 1,246
- Status:
- Active
- Beds:
- 3
- Lot size:
- 0.08 Acres
- Year built:
- 2019
- Baths:
- 2.00
- MLS#:
- 1139915
- Subdivision:
- Villas At Autumn Oaks
ADDITIONAL INFORMATION
Welcome to this charming 3-bedroom, 2-bathroom home nestled in a sought-after gated neighborhood within the Moore Public Schools district. This lovely residence is perfectly situated near a variety of shopping centers, restaurants, and the popular Warren Theater, providing endless entertainment options just minutes away. Inside, you’ll find a spacious open-concept living area that flows seamlessly into a modern kitchen, ideal for both daily living and entertaining. The primary suite offers a peaceful retreat with an en-suite bathroom, while two additional bedrooms provide flexibility for family, guests, or a home office. Enjoy added privacy and security in this gated community, with easy access to all the amenities and conveniences Moore has to offer. Don’t miss your chance to make this beautiful home yours!
$730,000
3101 Monica Lane Moore, OK 73160
- Type:
- Single Family
- Sq.Ft.:
- 3,637
- Status:
- Active
- Beds:
- 3
- Lot size:
- 0.48 Acres
- Year built:
- 2011
- Baths:
- 4.00
- MLS#:
- 1138635
- Subdivision:
- Willows 7
ADDITIONAL INFORMATION
This luxury home is located on a half acre lot in the gated Willows addition in Moore, its perfect for both entertaining and everyday comfort. This spacious home boasts an open floor plan with generous bedrooms sizes. The living room and kitchen are large and spacious and feature a convenient pot filer, granite counter tops and beautiful woodwork finishes. The upstairs features a kitchenette, half bathroom, and an extra living area for relaxation. The primary bedroom offers a seasonal closet, double vanity, a dedicated makeup area, and access to the covered patio and backyard. Enjoy a large laundry room which includes a utility sink and plenty of counter space for storage. Outside, enjoy a heated saltwater pool that's 9 feet deep, waterslide, hot tub, all surrounded by an 8-foot privacy fence for added seclusion. This home has everything you need.
$207,000
1517 E Main Street Moore, OK 73160
- Type:
- Single Family
- Sq.Ft.:
- 1,411
- Status:
- Active
- Beds:
- 3
- Lot size:
- 0.17 Acres
- Year built:
- 1979
- Baths:
- 2.00
- MLS#:
- 1139931
- Subdivision:
- Ramblin Oaks Iv
ADDITIONAL INFORMATION
Charming Turnkey Home in Central Moore - Over 1400 sq. ft.-3 Bed-2 Bath-2 Car Garage Welcome to this beautifully maintained home located on a beautiful street in the heart of Central Moore. As you step inside, you'll be greeted by an inviting open floor plan that seamlessly combines functionality with modern living. The spacious living area is bathed in natural light, creating a warm and welcoming atmosphere. This home features three well-appointed bedrooms, each offering ample space and comfort. The two full remolded bathrooms are stylishly designed, providing both convenience and privacy for family members and guests alike. This home also has a true wood burning fireplace for cozy cool evenings. The kitchen is a chef’s delight, equipped with modern appliances, plenty of counter space, and generous cabinetry, perfect for all your culinary adventures. Enjoy meals in the adjoining dining area, which is ideal for entertaining friends and family. The outdoor space is just as impressive, showcasing a low-maintenance yard that’s perfect for relaxation or gatherings. There is a large shed in the backyard equipped you electricity and extra loft for storage. Whether you’re enjoying morning coffee on the patio or hosting a weekend barbecue, this space offers tranquility and charm. Other highlights include Sought after Moore Schools Winding Creek Elementary School, Highland East Junior High and Moore High School) newer flooring, fresh paint throughout, remolded bathrooms, and an energy-efficient HVAC system, making this home truly turnkey and move-in ready. Located conveniently near shopping, dining, and excellent schools, this property offers the perfect balance of comfort and convenience. Don’t miss your chance to own this immaculate home in Central Moore—schedule a tour today and experience all it has to offer!
$225,000
215 N Norman Avenue Moore, OK 73160
- Type:
- Single Family
- Sq.Ft.:
- 1,410
- Status:
- Active
- Beds:
- 3
- Lot size:
- 0.17 Acres
- Year built:
- 2004
- Baths:
- 2.00
- MLS#:
- 1139656
- Subdivision:
- South Gate
ADDITIONAL INFORMATION
Beautiful 2 Owner home DIRECTLY across from Southgate Elementary. CORNER LOT. Fresh Paint, NEW Carpet in the bedrooms & Ceiling fans throughout. Large covered back patio with a HUGE backyard. Wood flooring, tall ceilings, lots of storage and the convenience of a Storm Shelter in the garage. Walk your kids to school every morning! NEW Exterior paint in 2023.
$325,840
3017 Crossover Court Moore, OK 73160
- Type:
- Single Family
- Sq.Ft.:
- 1,500
- Status:
- Active
- Beds:
- 3
- Lot size:
- 0.2 Acres
- Year built:
- 2024
- Baths:
- 2.00
- MLS#:
- 1139736
- Subdivision:
- Broadmoore Heights
ADDITIONAL INFORMATION
This Brinklee floor plan embraces 1,595 sqft of total living space, which includes 1,500 sqft of indoor living and 95 sqft of outdoor living space. This Taber home offers 3 bedrooms, 2 full bathrooms, 2 covered patios, a utility room, and a 2-car garage with a storm shelter installed. The living room provides a stacked stone surround corner gas fireplace, large windows, a ceiling fan, and wood-look tile. The high-end kitchen supports a large corner pantry, 3 CM countertops, custom-built cabinets to the ceiling, elegant tile backsplash, a center island, and stunning pendant lighting. The primary suite provides a sloped ceiling detail with a ceiling fan, windows, and our cozy carpet finish. The attached spa-like bath supports a free-standing tub, a spacious walk-in shower, a dual sink vanity, and a huge walk-in closet. The covered outdoor living section offers a wood-burning fireplace, a gas line, and a TV hookup. Other amenities include our healthy home technology, a tankless water heater, R-44 Insulation, a fresh air ventilation system, and so much more!
$200,000
2831 Larkspur Road Moore, OK 73160
- Type:
- Single Family
- Sq.Ft.:
- 1,645
- Status:
- Active
- Beds:
- 3
- Lot size:
- 0.27 Acres
- Year built:
- 1960
- Baths:
- 2.00
- MLS#:
- 1137244
- Subdivision:
- 3 10 3w .27 Ac Prt Sw/4 Sw/4 Sw/4 Beg 658.65 N And
ADDITIONAL INFORMATION
PRICE IMPROVEMENT: The house has been recently completely remodeled and is situated in a desirable neighborhood. It features a large lot and provides convenient backyard access for vehicles. It’s considered an ideal choice for first-time homebuyers. Freshly installed flooring, new roof, granite countertop, the interior has been fully repainted and a newly installed dishwasher. The home is in a move- in-ready condition. Wash and dryer are negotiable!
- Type:
- Single Family
- Sq.Ft.:
- 1,632
- Status:
- Active
- Beds:
- 3
- Lot size:
- 0.15 Acres
- Year built:
- 2007
- Baths:
- 2.00
- MLS#:
- 1139617
- Subdivision:
- Winfield Ii Sec 7
ADDITIONAL INFORMATION
Welcome to your ideal home! This is a charming 3-bedroom and 2-bath house. As you arrive, you’ll be captivated by the stunning curb appeal. Step inside, and you’ll be greeted by a spacious open-concept living room, kitchen, and dining area. The living room features tall ceilings, fresh paint throughout, wood-like flooring, and a cozy brick fireplace, making it an inviting space for gatherings. The kitchen is a chef’s dream, complete with a center island, elegant granite countertops, stainless steel appliances, and plenty of cabinetry and countertop space. A picturesque window above the sink offers a lovely view of the front yard. This home boasts a thoughtful split floor plan, with a generously sized master bedroom suite that includes a luxurious spa-like bathroom featuring a jetted tub, a walk-in shower, double vanities, and a spacious walk-in closet. The two additional bedrooms are located on the opposite side of the home and are comfortably sized, sharing a well-appointed bathroom. Finish your tour by stepping into the expansive backyard, which features a large covered patio—ideal for relaxing and entertaining. The backyard also backs up to a private field, providing a peaceful sense of privacy. Plus, a storm shelter has already been installed in the garage for added peace of mind. This home has so much to offer, all while being conveniently located near shopping, amenities, and in the highly sought-after Moore School system. With close proximity to Tinker Air Force Base, this opportunity won’t last long—call now to schedule a viewing!
$294,500
1213 SE 28th Street Moore, OK 73160
- Type:
- Single Family
- Sq.Ft.:
- 1,550
- Status:
- Active
- Beds:
- 3
- Lot size:
- 0.16 Acres
- Year built:
- 2022
- Baths:
- 2.00
- MLS#:
- 1139490
- Subdivision:
- Broadmoore Heights Sec 1
ADDITIONAL INFORMATION
Welcome to this Beautiful home build by Taber offering 1550 Sqft of thoughtfully designed living space. This popular Drake floor plan features 3 spacious bedrooms, 2 full bathrooms, covered patio with extended concrete, and a 2-car garage with a storm shelter for added peace of mind. Step into the inviting living room with 10' ceilings, sunlit windows, wood-look tile, and a cozy stacked stone & upgraded legs to the mantle gas, fireplace in the corner—perfect for relaxation. The elegant kitchen boasts a center island, large steel sink, custom-built cabinetry & upgraded roll out drawer, a pantry, pendant lighting, and sleek stainless steel appliances. You’ll love the upgraded backsplash and matching wood-look tile throughout. The serene primary suite features a sloped ceiling, soft carpet, and an ensuite bathroom with a dual sink vanity, a jetted tub, a walk-in shower, and a huge walk-in closet with added outlets. Outside, your backyard oasis awaits! The covered patio includes a wood-burning fireplace, a gas line for grilling, and a TV hookup—ideal for outdoor entertaining. Additional highlights include healthy home technology, a tankless water heater advanced insulation, and an air filtration system—delivering modern convenience and energy efficiency. Don’t miss this opportunity to own this home —schedule your tour today!
$180,000
929 Astoria Drive Moore, OK 73160
- Type:
- Single Family
- Sq.Ft.:
- 1,202
- Status:
- Active
- Beds:
- 4
- Lot size:
- 0.16 Acres
- Year built:
- 1962
- Baths:
- 2.00
- MLS#:
- 1139388
- Subdivision:
- Regency Park
ADDITIONAL INFORMATION
Discover this beautifully remodeled home located in the sought-after Moore School District! This charming 4-bedroom, 1.5-bathroom residence boasts modern updates and a welcoming atmosphere. Step into the heart of the home, where the updated kitchen features sleek stainless steel appliances and freshly painted cabinetry, creating a perfect blend of style and functionality. This inviting space is ideal for both everyday meals and entertaining guests. The primary bedroom offers a private retreat, complete with its own convenient half bathroom. The fourth bedroom is versatile, serving as a cozy second living space or a home office, perfect for today's lifestyle. Enjoy outdoor living in the spacious backyard, which features an open patio—ideal for relaxing or hosting gatherings. Additionally, a storage shed provides extra space for your tools and outdoor gear. With its modern finishes and thoughtful layout, this home is ready for you to move in and enjoy. Don't miss out on the opportunity to call this beautifully updated property your own. Schedule your showing today!
$315,000
737 Camelot Drive Moore, OK 73160
- Type:
- Single Family
- Sq.Ft.:
- 2,193
- Status:
- Active
- Beds:
- 4
- Lot size:
- 0.42 Acres
- Year built:
- 1970
- Baths:
- 3.00
- MLS#:
- 1139227
- Subdivision:
- Newmoor
ADDITIONAL INFORMATION
This charming home in the Moore School district sits on .64 of an acre across three lots, with no HOA. Located minutes from I-35, it offers easy access to downtown Oklahoma City and Tinker Air Force Base, just 20 minutes away.Featuring 4 bedrooms and 3 full baths, the interior boasts a large kitchen that flows into a spacious dining area, perfect for family gatherings. The outdoor space is truly impressive, highlighted by a large grotto in-ground heated pool and an extended patio ideal for a fire pit. An inground storm shelter accommodates 8-12 people, providing safety during severe weather. The property also includes two storage shops and an outhouse that can serve as a she-shed or play area. With a circle drive for easy access and a two-car garage plus carport for additional storage, this home combines comfort and functionality. Enjoy a balanced lifestyle with plenty of outdoor amenities and convenient living—this property is a must-see!
$179,000
1004 SW 1st Street Moore, OK 73160
- Type:
- Single Family
- Sq.Ft.:
- 1,712
- Status:
- Active
- Beds:
- 4
- Lot size:
- 0.16 Acres
- Year built:
- 1971
- Baths:
- 2.00
- MLS#:
- 1057353
- Subdivision:
- South Gate
ADDITIONAL INFORMATION
NICE 2 story home with low utilities (available from owner). Freshly painted inside and outside. Roof 4 years old. Wood flooring in living area and showcase fireplace adds uniqueness and ambience to kitchen. Gas stove top and oven. Inside utility. Huge Backyard in this well developed older neighborhood in Moore. Garage conversion adds 336 more SF than what the county assessor has listed in their record making this home 1712 SF. Garage could be easily converted back to a garage if so desired. Very quiet neighborhood. You wont want to miss this home here in Moore!
$599,420
2105 Lago Drive Moore, OK 73170
- Type:
- Single Family
- Sq.Ft.:
- 2,788
- Status:
- Active
- Beds:
- 4
- Lot size:
- 0.26 Acres
- Year built:
- 2023
- Baths:
- 3.00
- MLS#:
- 1139303
- Subdivision:
- Sendera Lakes
ADDITIONAL INFORMATION
This home features an amazing open kitchen with a 9" furniture style island w/pendant lighting above. Built in appliances. The custom vent/hood is stunning. A designated mud rm off garage entry. The owners suite has separate vanities, walk in shower & a closet connects to laundry rm. This is a HERS Rated Energy Efficient home.
$350,000
1624 NE 35th Street Moore, OK 73160
- Type:
- Single Family
- Sq.Ft.:
- 1,906
- Status:
- Active
- Beds:
- 4
- Lot size:
- 0.17 Acres
- Year built:
- 2021
- Baths:
- 2.00
- MLS#:
- 1139245
- Subdivision:
- The Waters
ADDITIONAL INFORMATION
LOCATION PERFECTION in HIGHLY DESIRABLE Moore community. Well CRAFTED residence built by Taber Homes. The EXPANSIVE living room provides a stacked stone surround corner gas fireplace, 3 large windows, maple wood flooring, open to the kitchen! HIGH STYLE, DESIGNER kitchen is spacious w/large center island, walk-in pantry, coffee/wine bar, 3 CM countertops, designer backsplash, stainless appliances (including gas range), & stunning pendant lighting. The primary bedroom offers a sloped ceiling detail, 2 windows, & designer fixtures. Primary bath features Jetta tub, dual sink vanity, a spacious walk-in shower, & a huge closet w/access to the utility room. The outdoor living does not disappoint- providing an outdoor fireplace, a gas line hook-up, & cable outlets. This covered back patio is perfect for entertaining! Other amenities include a whole home air filtration system, Rinnai Tankless water heater, R-44 insulation, and storm shelter in garage. LIVE THE GOOD LIFE! SEE TODAY!
$249,900
1012 NW 6th Street Moore, OK 73160
Open House:
Sunday, 11/17 2:00-4:00PM
- Type:
- Single Family
- Sq.Ft.:
- 1,197
- Status:
- Active
- Beds:
- 3
- Lot size:
- 0.15 Acres
- Year built:
- 2024
- Baths:
- 2.00
- MLS#:
- 1137537
- Subdivision:
- South Gate
ADDITIONAL INFORMATION
** OPEN HOUSE Sunday 11/17 from 2:00pm - 4:00pm ** Welcome to this stunning 2024 new construction home completed by Bold Brothers Construction LLC. Thoughtfully designed with a modern country look and packed with all the features you need for comfortable, stylish living. Located in an established neighborhood with no HOA fees in the heart of the Southmoore High School area. This home offers a perfect blend of contemporary convenience and timeless charm. Step inside to discover an inviting open floor plan. Vaulted ceilings located in both the living room and primary bedroom. Extra windows throughout the house fill the space with natural light, highlighting the beautiful finishes throughout. The heart of the home is the spacious kitchen and living area, designed for both family gatherings and cozy evenings. A mud bench with hook wall is conveniently located near the entry, providing a perfect spot for coats and shoes. Outside, the large front porch is ideal for relaxing with a morning coffee or an evening drink. The home also features an oversized garage door with ample space for taller vehicles, offering both function and style. Additional highlights include a tankless water heater, ensuring endless hot water while being energy-efficient, and a practical existing shed for extra storage needs. Don’t miss out on the opportunity to own this exceptional property!
$360,000
2801 SE 5th Street Moore, OK 73160
- Type:
- Single Family
- Sq.Ft.:
- 2,257
- Status:
- Active
- Beds:
- 3
- Lot size:
- 0.21 Acres
- Year built:
- 2009
- Baths:
- 2.00
- MLS#:
- 1139218
- Subdivision:
- Rock Creek 4
ADDITIONAL INFORMATION
Beautiful Rock Creek Home with All the Extras! This stunning home features gorgeous wood cabinetry throughout, complemented by granite countertops and crown molding. The open-concept living area boasts soaring ceilings and a striking statement fireplace, creating a warm and inviting space. The kitchen offers ample cabinet space, a hall pantry for extra storage, and a functional layout perfect for everyday living. The spacious laundry room includes cabinet storage and a convenient wash sink. For those that "work from home" a double glassed French Door Study is included with wood flooring and let's not miss a 2nd Large Living Area AKA Den or Family Room. Primary Suite has 5 Piece Bath with jetted tub and the huge walk-in closet has seasonal racks and built in drawers. Step outside to the expansive covered patio, ideal for entertaining or relaxing, overlooking a large, ample back yard. For added peace of mind, the home comes with a storm shelter—an essential feature in this region. Located just minutes from Tinker AFB, local parks including a dog park for our furry friends, shopping, and dining, this home offers both convenience and community. Enjoy access to the neighborhood's community pool, perfect for summer days. This home truly has it all—don’t miss out on making it yours!
- Type:
- Single Family
- Sq.Ft.:
- 1,071
- Status:
- Active
- Beds:
- 2
- Lot size:
- 0.16 Acres
- Year built:
- 1962
- Baths:
- 1.00
- MLS#:
- 1139195
- Subdivision:
- Regency Park
ADDITIONAL INFORMATION
No more renting! Here's your opportunity to become a homeowner. HUD can make it possible with a $100.00 down payment. Cute home that has two living areas. The converted garage living room could be utilized as a 3rd bedroom. Windows have been replaced with energy efficient double pane glass. Kitchen features stained wood cabinetry and grey tone solid surface countertops. Ceramic tile floors and gas stove. Large back yard with covered patio and storage building. BIDDING IS NOW OPEN TO ALL BIDDERS INCLUDING INVESTORS. BID DEADLINE DAILY. This is a HUD owned property subject to HUD regulations and bidding procedures. HUD homes are sold in as-is condition. No warranties expressed or implied, Buyer verify all info including school and sq ft, lot size. Case# 421-527444 (IE) Buyers can finance with FHA MORTGAGE 203B with repair escrow or 203K. HUD HAS A $100.00 DOWN PAYMENT INCENTIVE FOR BUYERS FINANCING FHA ON THIS PROPERTY!
$435,840
3016 Piper Street Moore, OK 73160
- Type:
- Single Family
- Sq.Ft.:
- 2,300
- Status:
- Active
- Beds:
- 4
- Lot size:
- 0.2 Acres
- Year built:
- 2024
- Baths:
- 3.00
- MLS#:
- 1139073
- Subdivision:
- Broadmoore Heights
ADDITIONAL INFORMATION
This Sage Bonus Room 1 floor plan includes 2,550 Sqft of total living space, which includes 2,300 Sqft of indoor living space and 250 Sqft of outdoor living space. There's also a 625 Sq Ft, three car garage with a storm shelter installed. This home offers 4 bedrooms, 3 full bathrooms, 2 covered patios, and a bonus room! The living room features an outstanding cathedral ceiling, a beautiful fireplace with our stacked stone surround detail, large windows, and wood-look tile. The kitchen has decorative tile backsplash, built-in stainless-steel appliances, well-crafted cabinets to the ceiling, 3 CM countertops, a corner pantry, and a large center island with a trash can pullout. The primary suite boasts an extraordinary, sloped ceiling detail with a ceiling fan, sizeable windows, and our cozy carpet finish. The attached spa-like primary bath features a dual sink vanity, a European walk-in shower, a free-standing tub, a private water closet, and an incredible walk-in closet that will leave you absolutely speechless. The covered back patio offers a wood burning fireplace, a TV hookup, and a gas line. This home also features healthy home technology, a fresh air ventilation system, a tankless water heater, and so much more!
$472,340
2805 Crossover Court Moore, OK 73160
- Type:
- Single Family
- Sq.Ft.:
- 2,520
- Status:
- Active
- Beds:
- 5
- Lot size:
- 0.2 Acres
- Year built:
- 2024
- Baths:
- 3.00
- MLS#:
- 1139061
- Subdivision:
- Broadmoore Heights
ADDITIONAL INFORMATION
This Hazel Bonus Room 5 Bedroom has 2,735 Sqft of total living space, which includes 2,520 Sqft of indoor living space and 215 Sqft of outdoor living space. This two-story luxury home offers 5 bedrooms, 3 full baths, 2 covered patios, a spacious bonus room, a large utility room, and a 3 car garage with a storm shelter installed. The living room presents a stacked stone corner gas fireplace, three 7’ windows, wood-look tile, Cat6 wiring, rocker switches throughout, and an impeccable coffered ceiling. The kitchen supports stainless steel appliances, including a 5-burner cooktop, custom-built cabinets to the ceiling, soft close drawer glides and hinges, 3 CM countertops, stunning pendant lighting, a large corner pantry, modern tile backsplash, and an oversized island with a built-in trash can pullout. The primary suite offers a sloped ceiling with a ceiling fan, windows, and our cozy carpet finish. The prime bath features a dual sink vanity, a free-standing tub, a walk-in shower, and a HUGE walk-in closet. Covered outdoor living boasts a wood-burning fireplace, a gas line for your grill, and a TV hookup for your flatscreen. This home also offers our healthy home technology, a tankless water heater, a whole home air filtration system, R-44 insulation, and more!
$436,840
2812 Hazel Hollow Moore, OK 73160
- Type:
- Single Family
- Sq.Ft.:
- 2,250
- Status:
- Active
- Beds:
- 4
- Lot size:
- 0.2 Acres
- Year built:
- 2024
- Baths:
- 3.00
- MLS#:
- 1139036
- Subdivision:
- Broadmoore Heights
ADDITIONAL INFORMATION
This Hummingbird Bonus Room 2 floor plan includes 2,495 Sq Ft of total living space, which includes 2,250 Sq Ft of indoor living space and 245 Sq Ft of outdoor living space. This home has 4 bedrooms, 3 full bathrooms, covered patios, a large bonus room, a utility room, and a 3-car garage with an in-ground storm shelter installed. The great room features a gas fireplace with a stack stone detail, large 7' windows, a well-crafted coffered ceiling, elegant crown molding, a ceiling fan, rocker switches throughout, and Cat6 wiring. The up-scale kitchen has built-in stainless-steel appliances including a 5-burner cooktop, exceptional pendant lighting, an oversized center island with a trash can pullout, custom-built cabinets to the ceiling, soft close drawer glides and hinges, modern kitchen backsplash, 3 CM countertops, and a sizeable walk-in pantry. The primary suite boasts a sloped ceiling detail with a ceiling fan, windows, and our cozy carpet finish. The attached primary bath supports a dual sink vanity, a walk-in shower, a free-standing tub, a private water closet, and a magnificent walk-in closet. The back patio is well covered and includes an outdoor fireplace, a gas line, and a TV hookup. Other amenities for this home include our Healthy Home Technology, a whole home air filtration system, a tankless heater, R44 insulation, and so much more!
$609,900
1904 Lago Drive Moore, OK 73160
Open House:
Sunday, 11/17 2:00-4:00PM
- Type:
- Single Family
- Sq.Ft.:
- 2,900
- Status:
- Active
- Beds:
- 3
- Lot size:
- 0.21 Acres
- Year built:
- 2015
- Baths:
- 4.00
- MLS#:
- 1139034
- Subdivision:
- Sendera Lakes 1
ADDITIONAL INFORMATION
Open House Sunday 11-17 2-4pm. Price Improvement!!! Upgrades! Upgrades! Upgrades! You will be WOWED as soon as you walk into this beautiful home! Wrought Iron staircase just inside the front door with amazing views of the beautiful saltwater pool and gorgeous landscaped backyard. Open concept kitchen and living room. Kitchen is complete with excellent craftsmanship, new microwave and oven. Upstairs you will find a second living space with full bath, walk-in closet, microwave, fridge and a balcony looking over the pool and backyard. Spacious master bedroom & private master bath boasts walk in master shower & relaxing Jetta whirlpool tub, elegantly framed vanity mirrors & Italian marble vanities w/under mount sinks. Study could be 4th bedroom. Buyer to verify all info. Don't miss out on this beauty! Neighborhood Community Center w/Pool, Playground and Fishing in the Neighborhood Pond! You do not want to miss this home!
$214,900
Address not provided Moore, OK 73160
- Type:
- Single Family
- Sq.Ft.:
- 1,227
- Status:
- Active
- Beds:
- 3
- Lot size:
- 0.15 Acres
- Year built:
- 1985
- Baths:
- 2.00
- MLS#:
- 1138987
- Subdivision:
- East Hills Add
ADDITIONAL INFORMATION
Welcome to your beautifully remodeled oasis at 1228 Northridge Road in Moore! This stunning home has been thoughtfully updated to blend modern convenience with classic charm, making it the perfect place to call home. Three bedrooms, two bathrooms, full size dining room, two closets in the primary bedroom, covered back patio and a fenced in backyard. Beautiful sea pearl painted brick exterior, new flooring, new light fixtures throughout, updated bathrooms and so much more!
- Type:
- Duplex
- Sq.Ft.:
- 2,550
- Status:
- Active
- Beds:
- 4
- Year built:
- 1994
- Baths:
- 6.00
- MLS#:
- 1138106
- Subdivision:
- Willow Pine
ADDITIONAL INFORMATION
Welcome to this beautifully maintained duplex, featuring two spacious units, each with 2 bedrooms, 2 full bathrooms, and a convenient half bathroom. Enjoy the added convenience of a one-car garage for each unit, along with small, fenced yards, perfect for pets or outdoor grilling. Ideal for families or investors, each unit offers a perfect blend of comfort and functionality. This property is perfect to live in one unit while collecting passive income on the other. Located just minutes from an elementary school and with easy access to major highways, this duplex is perfectly situated for both commuting and family life. Don’t miss this fantastic opportunity to own a versatile property in a desirable neighborhood! Schedule a showing today!
$458,340
3000 Piper Street Moore, OK 73160
- Type:
- Single Family
- Sq.Ft.:
- 2,450
- Status:
- Active
- Beds:
- 4
- Lot size:
- 0.2 Acres
- Year built:
- 2024
- Baths:
- 3.00
- MLS#:
- 1138922
- Subdivision:
- Broadmoore Heights
ADDITIONAL INFORMATION
This Shiloh Bonus Room floor plan includes 2,805 Sqft of total living space, which features 2,450 Sqft of indoor living space and 355 Sqft of outdoor living space. There is also a 610 Sqft, three-car garage with a storm shelter installed because, at Homes by Taber, safety is never an option. This defining home offers 4 bedrooms, 3 bathrooms, 2 covered patios, and a large bonus room! The spacious living room features a stunning coffered ceiling, a stacked stone surround center gas fireplace, wood-look tile, large windows, and Cat6 wiring. The high-end kitchen supports custom-built cabinets to the ceiling, impressive tile backsplash, built-in stainless steel appliances, a center island equipped with a trash can pullout, impeccable pendant lighting, a walk-in pantry, and 3 CM countertops. The primary suite offers a sloped ceiling detail, windows, a ceiling fan, our cozy carpet finish, and 2 separate walk-in closets. The attached primary bath features separate vanities, a free-standing tub, a private water closet, and a huge walk-in shower! Property is fully sodded with an in-ground sprinkler system in both yards! The covered back patio offers perfection with its wood-burning fireplace, gas line, and TV hookup. Other amenities include Healthy Home technology, a tankless water heater, a whole home air filtration system, R-44 Insulation, and more!
$213,500
602 SW 38th Place Moore, OK 73160
- Type:
- Single Family
- Sq.Ft.:
- 1,437
- Status:
- Active
- Beds:
- 3
- Lot size:
- 0.19 Acres
- Year built:
- 2004
- Baths:
- 2.00
- MLS#:
- 1138648
- Subdivision:
- Apple Village Ii
ADDITIONAL INFORMATION
Welcome to this beautifully maintained 3-bedroom, 2-bathroom home located in the heart of Moore, OK, nestled at the end of a quiet cul-de-sac! This property offers a convenient floor plan, perfect for comfortable living. The living room is bright and airy and opens to the dining area, which features a large bay window with bench seat. In the kitchen you will find a gas range/stove and plenty of cabinet space. The primary bedroom comes with an ensuite bathroom and a walk-in closet for added convenience. Additional features include two more well-sized bedrooms and a second full bathroom. Step outside to enjoy the expansive backyard, which is perfect for outdoor activities and relaxation.
$399,800
3501 Grady Moore, OK 73160
- Type:
- Single Family
- Sq.Ft.:
- 2,166
- Status:
- Active
- Beds:
- 4
- Lot size:
- 0.21 Acres
- Year built:
- 2022
- Baths:
- 2.00
- MLS#:
- 1138840
- Subdivision:
- Waters Ph 3
ADDITIONAL INFORMATION
Welcome to this beautifully maintained 4-bedroom, 2-bath home nestled on a spacious corner lot in one of the area's most desirable neighborhoods. Boasting an open floor plan, this home features a bright and airy sunroom perfect for relaxing year-round. Cozy up by one of the two fireplaces located in the living room and also in the sunroom, ideal for Fall evenings. The elegant kitchen is a chef's dream with stunning quartz countertops, modern appliances and plenty of cabinet space. The oversized living room is open to both the kitchen and sunroom, creating a seamless flow that's perfect for entertaining or simply relaxing with loved ones. The large master bedroom offers a serene retreat with ample space for relaxation or comfort. Additionally there are three other private bedrooms, perfect for family, guests, or a home office. Step outside to enjoy the covered front porch, perfect for morning coffee. The backyard is an entertainers delight, complete with a pergola and a dedicated space for outdoor gatherings and cookouts. Located in a community known for its great schools and friendly atmosphere, this home offers the perfect blend of style, space, and convenience. Don't miss the opportunity to make it yours.

Copyright© 2024 MLSOK, Inc. This information is believed to be accurate but is not guaranteed. Subject to verification by all parties. The listing information being provided is for consumers’ personal, non-commercial use and may not be used for any purpose other than to identify prospective properties consumers may be interested in purchasing. This data is copyrighted and may not be transmitted, retransmitted, copied, framed, repurposed, or altered in any way for any other site, individual and/or purpose without the express written permission of MLSOK, Inc. Information last updated on {{last updated}}
Moore Real Estate
The median home value in Moore, OK is $218,450. This is lower than the county median home value of $223,200. The national median home value is $338,100. The average price of homes sold in Moore, OK is $218,450. Approximately 66.34% of Moore homes are owned, compared to 28.69% rented, while 4.97% are vacant. Moore real estate listings include condos, townhomes, and single family homes for sale. Commercial properties are also available. If you see a property you’re interested in, contact a Moore real estate agent to arrange a tour today!
Moore, Oklahoma has a population of 62,633. Moore is more family-centric than the surrounding county with 35.45% of the households containing married families with children. The county average for households married with children is 34.32%.
The median household income in Moore, Oklahoma is $68,562. The median household income for the surrounding county is $67,068 compared to the national median of $69,021. The median age of people living in Moore is 34.2 years.
Moore Weather
The average high temperature in July is 93.1 degrees, with an average low temperature in January of 27.8 degrees. The average rainfall is approximately 37.6 inches per year, with 5.4 inches of snow per year.
