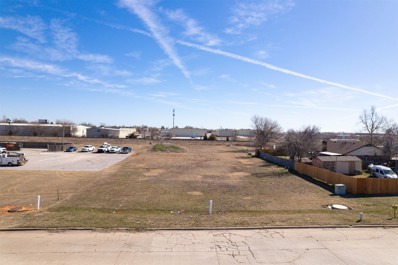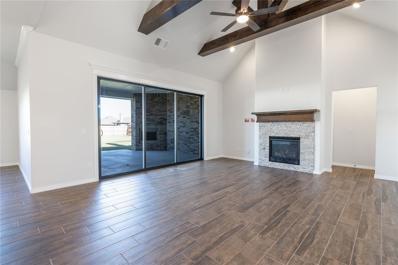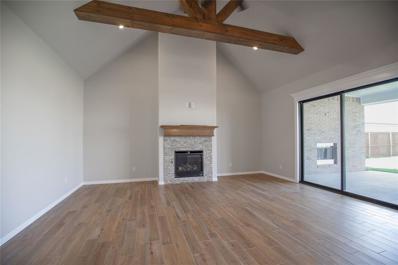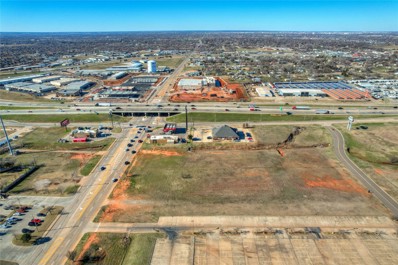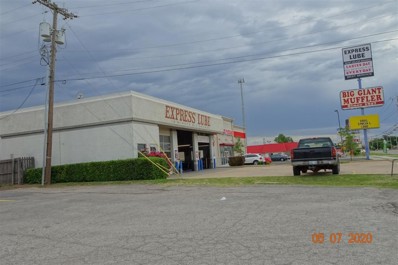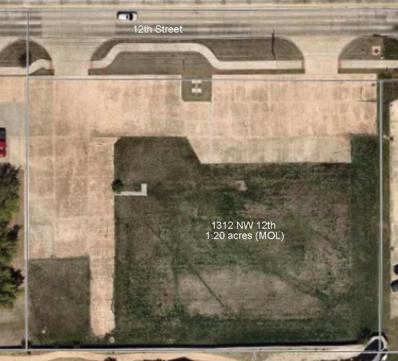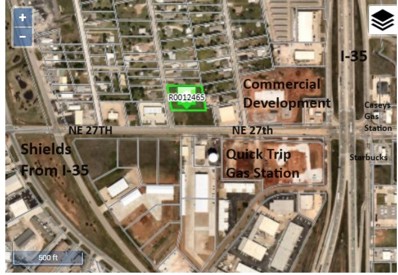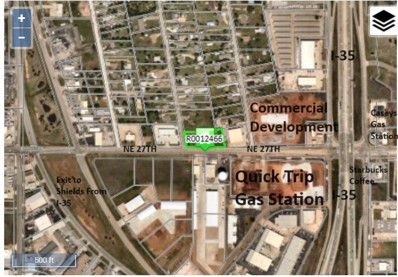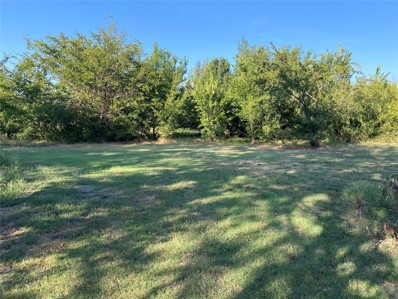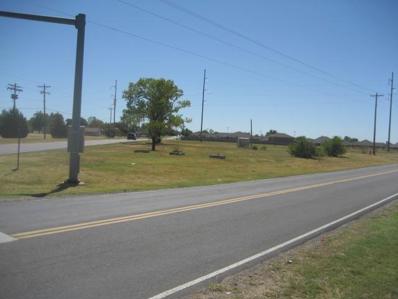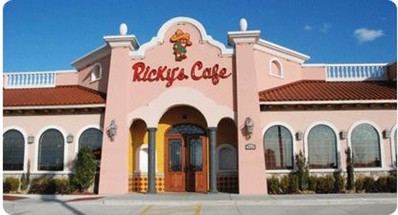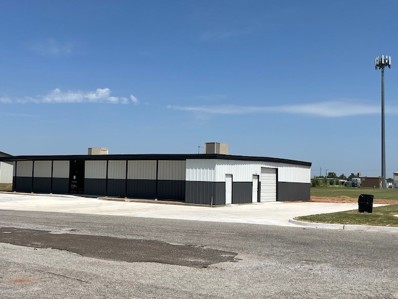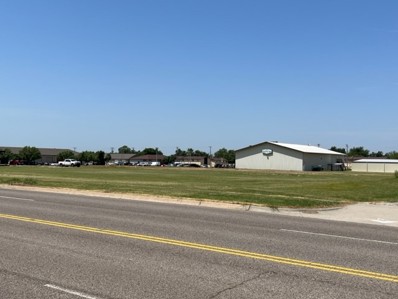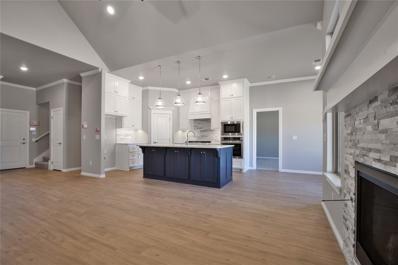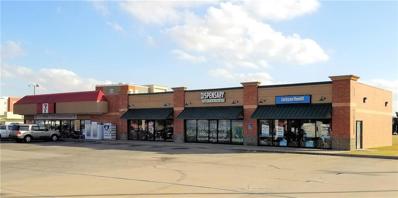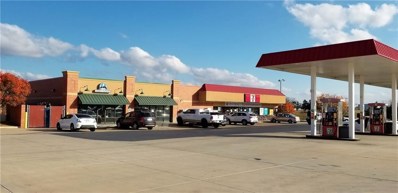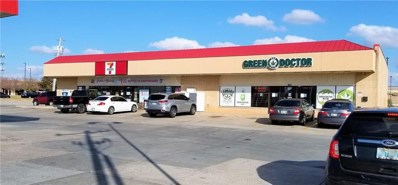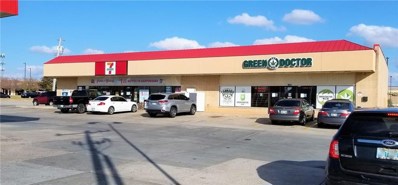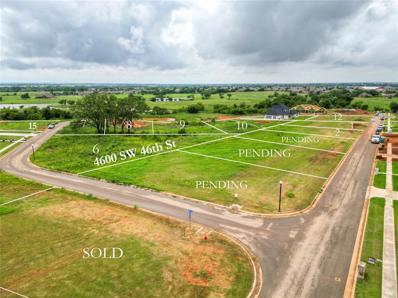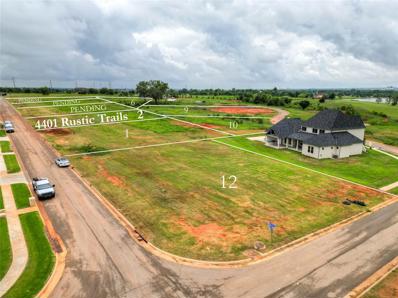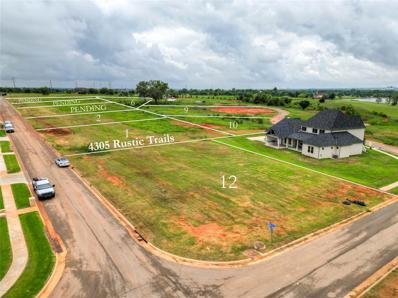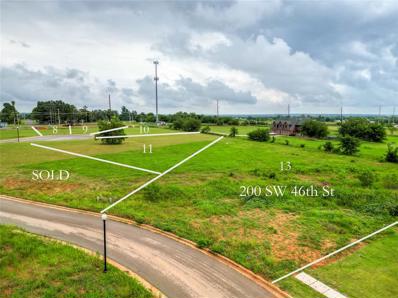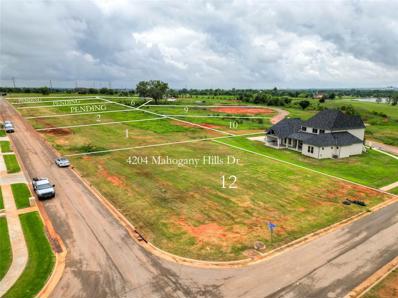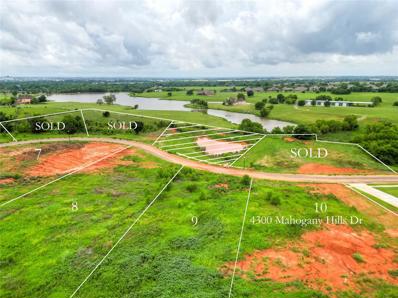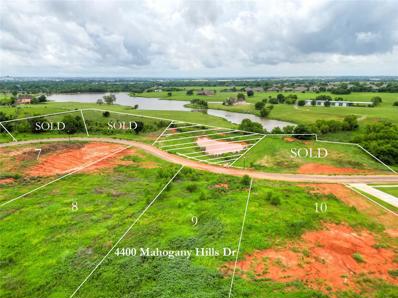Moore OK Homes for Rent
$225,000
2010 Crystal Drive Moore, OK 73160
- Type:
- Other
- Sq.Ft.:
- n/a
- Status:
- Active
- Beds:
- n/a
- Lot size:
- 0.79 Acres
- Baths:
- MLS#:
- 1100082
ADDITIONAL INFORMATION
This 0.79 acre vacant lot is a prime opportunity for an investor or developer looking to capitalize on the growing real estate market. Situated in a highly desirable location, this lot offers ample space to construct a commercial or industrial property. With close proximity to major highways, public transportation, and the Riverwalk Shops Retail Shopping Center, this property presents endless possibilities for a savvy investor looking to build for the future. Whether you envision a retail complex, office space or whatever your mind can think up, this vacant lot provides the perfect canvas to bring your vision to life. Don't miss out on this rare chance to secure a prime piece of real estate in a rapidly developing area.
$621,840
819 NE 33rd Street Moore, OK 73160
- Type:
- Single Family
- Sq.Ft.:
- 3,625
- Status:
- Active
- Beds:
- 5
- Lot size:
- 0.2 Acres
- Year built:
- 2024
- Baths:
- 5.00
- MLS#:
- 1094214
- Subdivision:
- The Waters
ADDITIONAL INFORMATION
FENCING INCLUDED! This Korbyn floor plan includes 3,895 Sq Ft of total living space, which includes 3,625 Sq Ft of indoor living space and 270 of outdoor living space. There is also a 690 Sq Ft, three-car garage. This truly spectacular home offers 5 sizeable bedrooms, 4 full bathrooms, a half bath, 2 covered patios, an In-Law/guest suite, a mud area, a utility room, and a generous bonus room. Pass the covered front porch and the dual height entry lies the ultimate floor plan. The great room embraces wood-look tile, a spectacular cathedral ceiling with a crows feet detail, elegant crown molding, a ceiling fan, a luxurious 3-panel sliding door with a 4' back patio extension, and a center gas fireplace surrounded by our stacked stone detail. The great room opens to the kitchen, which boasts an oversized center island, custom-built cabinets to the ceiling, 3 CM countertops, a HUGE walk-in pantry, stainless steel appliances, adorning tile backsplash, stunning pendant lighting, USB plug-ins, and ample storage opportunities. The secluded primary suite features windows, our cozy carpet finish, a ceiling fan, and our sloped ceiling detail. The outstanding primary bath features a European walk-in shower, a separate sink vanity concept, a Jetta Whirlpool tub, a private water closet, & TWO primary walk-in closets. Bedroom #2 lies towards the front of the home and spotlights an In-Law/guest suite set up with a walk-in closet included. The second level holds the generous bonus room, a full bath, a Jack and Jill bathroom set up, and bedrooms #3, #4, and #5. Outdoor living proudly supports a corner wood-burning fireplace, a gas line for your grill, and a TV hookup. Fencing included! Other amenities for this stellar home include a tankless water heater, an air filtration system, a fresh air ventilation system, a foil decking radiant barrier, and so much more!
$582,340
811 NE 33rd Street Moore, OK 73160
- Type:
- Single Family
- Sq.Ft.:
- 3,285
- Status:
- Active
- Beds:
- 5
- Lot size:
- 0.2 Acres
- Year built:
- 2024
- Baths:
- 4.00
- MLS#:
- 1094212
- Subdivision:
- The Waters
ADDITIONAL INFORMATION
FENCING INCLUDED! This Wesley Bonus Room Floor Plan includes 3,630 Sqft of total living space, which features 3,285 Sqft of indoor living space and 345 Sqft of outdoor living space. There is also a 590 Sqft, three car garage with a storm shelter installed! This desirable home offers 5 bedrooms, 3 full bathrooms, 2 covered patios, a large bonus room, a powder room, and a utility room. The great room supports an immaculate cathedral ceiling with a crows feet detail, a luxurious 3-panel sliding door that features a 4' back patio extension, a ceiling fan, wood-look tile, crown molding, and a center gas fireplace surrounded by our exquisite stacked stone detail. The upscale kitchen boasts stunning pendant lighting, a gas range, an electric oven, 3 CM countertops, vogue tile backsplash, well-crafted cabinets to the ceiling, a separate walk-in pantry, and a large center island that holds a roomy farm sink as well as a dishwasher. The primary suite provides a sloped ceiling detail, a ceiling fan, a plush carpet finish, and windows. Attached is the main bath which has a batwinged vanity, a large walk-in shower, a private water closet, a Jetta Whirlpool tub, and a HUGE walk-in closet! The covered outdoor living area welcomes a wood-burning fireplace, a gas line for your grill, and a handy TV hookup. Fencing included! Other included features for this elegant home include our healthy home technology, an air filtration system, a tankless water heater, double glazed vinyl low E windows with argon, R-44 and R-15 insulation, a fresh air ventilation system, and so much more!
$1,100,000
125 NE 27th Ne Street Moore, OK 73160
- Type:
- Other
- Sq.Ft.:
- n/a
- Status:
- Active
- Beds:
- n/a
- Lot size:
- 2.15 Acres
- Baths:
- MLS#:
- 1093378
ADDITIONAL INFORMATION
Exceptional location within the I-35 corridor, easy off and on both northbound and southbound lanes. Thriving area teaming with new life and opportunities. 2.15 Acres, C-3 zoning allows for drive through restaurant. 65' Pole signs allowed. This property is close to Starbucks, Casey's, QuikTrip, Social Security office and more. Will build to suit. Click the video link for a more detailed look at the property. Per day traffic count: NE 27th 14,000+ I-35 109,000+,
- Type:
- Retail
- Sq.Ft.:
- 1,648
- Status:
- Active
- Beds:
- n/a
- Lot size:
- 0.24 Acres
- Year built:
- 1987
- Baths:
- MLS#:
- 1092440
ADDITIONAL INFORMATION
$395,000
1312 NW 12th Street Moore, OK 73170
- Type:
- Office
- Sq.Ft.:
- n/a
- Status:
- Active
- Beds:
- n/a
- Lot size:
- 1.2 Acres
- Year built:
- 1997
- Baths:
- MLS#:
- 1091913
ADDITIONAL INFORMATION
Perfect location for Professional Office. Located on 12th Street (119th Street) in Moore between Santa Fe & Western Ave. Preciously developed commercial lot. Subject to Sellers approval.
$673,005
2816 Woodlawn Drive Moore, OK 73160
- Type:
- Other
- Sq.Ft.:
- 3,084
- Status:
- Active
- Beds:
- n/a
- Lot size:
- 1.03 Acres
- Year built:
- 1965
- Baths:
- MLS#:
- 1079620
ADDITIONAL INFORMATION
Cross reference mls #: 1067749 that is beside this property and fronts NE 27th St. Rare Investment opportunity! Land is zoned residential and also has two single family investment income properties both occupied with tenants. Property in close proximity of gas stations, retail, and commercial developments being built along NE 27th and I-35. Property is situated in the middle of I-35 and highway exit to N Shields BLVD.
$1,098,240
2800 Woodlawn Drive Moore, OK 73160
- Type:
- Other
- Sq.Ft.:
- n/a
- Status:
- Active
- Beds:
- n/a
- Lot size:
- 0.84 Acres
- Year built:
- 1953
- Baths:
- MLS#:
- 1067749
ADDITIONAL INFORMATION
Rare Investment opportunity! Hard corner lot zoned commercial with lots of site building potential! Cross reference mls #: 1079620. Seller will sell 2816 Woodlawn Dr with 2800 Woodlawn or subdivide 1/3 of 2816 Woodlawn to go in conjunction with 2800 Woodlawn which fronts NE 27th St. Property in close proximity of gas stations, retail, and commercial developments being built along NE 27th and I-35. Property is situated in the middle of I-35 and highway exit to N Shields BLVD.
- Type:
- Land
- Sq.Ft.:
- n/a
- Status:
- Active
- Beds:
- n/a
- Lot size:
- 6 Acres
- Baths:
- MLS#:
- 1075589
- Subdivision:
- Un Platted
ADDITIONAL INFORMATION
One of a kind property* INCLUDES LAKE FRONTAGE ON THE EAST CURVATURE OF LAKE,Beautiful WATER FRONTAGE ) Includes Six acres with HOMESTEAD Home, "needing rehab" Includes 2 Barns, Dual Driveways. Broadway Frontage EXCEPTIONAL Area of $500K-$1,500,000. Homes across the street . Convenient to Schools & Shopping. A real plus for Acreage to raise your own Beef, Horses and Agricultural . ** Original Homestead Location Since 1940's !
- Type:
- Land
- Sq.Ft.:
- n/a
- Status:
- Active
- Beds:
- n/a
- Lot size:
- 1.2 Acres
- Baths:
- MLS#:
- 1075923
ADDITIONAL INFORMATION
$3,000,000
2160 S I 35 Service Road Moore, OK 73160
- Type:
- Other
- Sq.Ft.:
- 7,046
- Status:
- Active
- Beds:
- n/a
- Lot size:
- 1.22 Acres
- Year built:
- 2008
- Baths:
- MLS#:
- 1074260
ADDITIONAL INFORMATION
Located on the SE corner of 19th st. & I35 with I-35 frontage. Neighbor to The Shops at Moore-tenants include Ross, Best Buy, Petsmart, Old Navy, JC Penny, Hobby Lobby, Five Below, etc. 798 sq ft of patio area. See flyer for details.
$499,000
805 NW 24 Nw Street Moore, OK 73160
- Type:
- Retail
- Sq.Ft.:
- n/a
- Status:
- Active
- Beds:
- n/a
- Year built:
- 1972
- Baths:
- MLS#:
- 1073777
ADDITIONAL INFORMATION
The available Buildng is approximately 3,800 sq ft that has just been remodeled and zoned Commercial for Retail use. There is an Industrial overlay on the PUD that allows for some industrial use. New Plumbing, Electrical, HVAC, Roof, Etc. The building sits on approx. .5215 acres MOL. The building has new roof, Two new 5-ton HVAC units and new bathroom, electrical, and paint. The adjoining approx. 2.1371 acres is also available under listing MLS 1073778. Owners are highly motivated and open to all offers. All utilities will be to site. Broker is owner. OWNERS ARE EXTREMELY MOTIVATED, PLEASE PRESENT ANY OFFER. Can be leased for 12.00 SF Year double net.
$399,000
811 NW 24 Street Moore, OK 73160
- Type:
- Land
- Sq.Ft.:
- n/a
- Status:
- Active
- Beds:
- n/a
- Lot size:
- 2.13 Acres
- Baths:
- MLS#:
- 1073778
- Subdivision:
- Regency Park
ADDITIONAL INFORMATION
Prime Investment Opportunity on major street in one of central Oklahoma's friendliest towns. 2.13 mol acres zone C-3 with all utilities available. All utilities have been run to site. Has Plat approval to put up to 7 warehouse buildings on 7 lots but not filed. The C-3 district is established for major retail and service activity removed from the central business district with major thoroughfare access and provided with adequate open space and parking. Outside storage is allowed as an incidental use only upon approval of the community development director. Property can be bought with adjoining 3,800 sq ft remodeled building on .48 acres listed under MLS1073777. Broker is Owner. OWNERS EXTREMELY MOTIVATED. PLEASE PRESENT ANY OFFER.
$426,840
1621 NE 32nd Street Moore, OK 73160
- Type:
- Single Family
- Sq.Ft.:
- 2,300
- Status:
- Active
- Beds:
- 4
- Lot size:
- 0.2 Acres
- Year built:
- 2023
- Baths:
- 3.00
- MLS#:
- 1061758
- Subdivision:
- The Waters
ADDITIONAL INFORMATION
This Sage Bonus Room 1 floor plan includes 2,550 Sqft of total living space, which includes 2,300 Sqft of indoor living space & 250 Sqft of outdoor living space. There's also a 625 Sq Ft, three car garage w/ a storm shelter installed. Home offers 4 bedrooms, 3 full bathrooms, 2 covered patios, & a bonus room! Living room features an outstanding cathedral ceiling, a beautiful fireplace w/ our stacked stone surround detail, large windows, & wood-look tile. Kitchen has decorative tile backsplash, stainless steel built-in appliances, well-crafted cabinets to the ceiling, 3 CM countertops, a corner pantry, & a large center island. The primary suite boasts an extraordinary, sloped ceiling detail, a spacious walk-in closet, double sink vanity, a Jetta whirlpool tub, & a walk-in shower! The covered back patio offers a wood burning fireplace, a TV hookup, & a gas line. This home also features healthy home technology, a whole home air purification system, a tankless water heater, & so much more!
ADDITIONAL INFORMATION
Suite available for lease is located within the 7-11 retail strip in a high traffic area. Currently built out with large open room, small back room and private bathroom. Term and Tenant Improvements are negotiable. Tenant responsible for base rent and utilities.
- Type:
- Other
- Sq.Ft.:
- n/a
- Status:
- Active
- Beds:
- n/a
- Lot size:
- 3.7 Acres
- Year built:
- 2012
- Baths:
- MLS#:
- 964771
ADDITIONAL INFORMATION
Suite available for lease is located within the 7-11 retail strip in a high traffic area. Currently white boxed with private bathroom. Term and Tenant Improvements are negotiable. Tenant responsible for base rent and utilities.
- Type:
- Other
- Sq.Ft.:
- n/a
- Status:
- Active
- Beds:
- n/a
- Lot size:
- 0.84 Acres
- Year built:
- 1985
- Baths:
- MLS#:
- 964775
ADDITIONAL INFORMATION
Suite available for lease is located within the 7-11 retail strip in a high traffic area. Currently built out with front open area with small kitchen, back office with private bathroom. Term and Tenant Improvements are negotiable. Tenant responsible for base rent and utilities. Can be combined with Suite A (MLS #964776) for a total of 2,700sf continguous space.
- Type:
- Other
- Sq.Ft.:
- n/a
- Status:
- Active
- Beds:
- n/a
- Lot size:
- 0.84 Acres
- Year built:
- 1985
- Baths:
- MLS#:
- 964776
ADDITIONAL INFORMATION
Suite available for lease is located at the end of a 7-11 retail strip in a high traffic area. Currently built out with front showroom, small back office with private bathroom; suite also has a drive-thru window. Term and Tenant Improvements are negotiable. Tenant responsible for base rent and utilities. Can be combined with Suite B next door (MLS #964775) for a total of 2,700sf continguous space.
$165,000
4600 SW 46th Street Moore, OK 73160
- Type:
- Land
- Sq.Ft.:
- n/a
- Status:
- Active
- Beds:
- n/a
- Lot size:
- 0.75 Acres
- Baths:
- MLS#:
- 938947
- Subdivision:
- Mahogany Hills Estates Sec. 1
ADDITIONAL INFORMATION
Discover an exquisite and elite residential enclave boasting rolling hills, big skies, and quiet surroundings. Positioned in a coveted locale, this is the quintessential setting to realize your vision of the perfect home. Seize the opportunity to secure this three-quarter acre plot, ideally situated just moments away from the vibrant cities of Moore and Norman. Directions: From I-35 & Indian Hills Rd head EAST on Indian Hills Rd, Turn Left onto S. Bryant Ave & follow to S. Broadway Ave. Turn left on S Broadway Ave & follow approx. .2 miles to the entrance of Mahogany Hills.
$135,000
4401 Rustic Trails Moore, OK 73160
- Type:
- Land
- Sq.Ft.:
- n/a
- Status:
- Active
- Beds:
- n/a
- Lot size:
- 0.5 Acres
- Baths:
- MLS#:
- 938935
- Subdivision:
- Mahogany Hills Estates Sec. 1
ADDITIONAL INFORMATION
Discover an exquisite and elite residential enclave boasting rolling hills, big skies, and quiet surroundings. Positioned in a coveted locale, this is the quintessential setting to realize your vision of the perfect home. Seize the opportunity to secure this half-acre plot, ideally situated just moments away from the vibrant cities of Moore and Norman. Directions: From I-35 & Indian Hills Rd head EAST on Indian Hills Rd, Turn Left onto S. Bryant Ave & follow to S. Broadway Ave. Turn left on S Broadway Ave & follow approx. .2 miles to the entrance of Mahogany Hills.
$135,000
4305 Rustic Trails Moore, OK 73160
- Type:
- Land
- Sq.Ft.:
- n/a
- Status:
- Active
- Beds:
- n/a
- Lot size:
- 0.5 Acres
- Baths:
- MLS#:
- 938932
- Subdivision:
- Mahogany Hills Estates Sec. 1
ADDITIONAL INFORMATION
Discover an exquisite and elite residential enclave boasting rolling hills, big skies, and quiet surroundings. Positioned in a coveted locale, this is the quintessential setting to realize your vision of the perfect home. Seize the opportunity to secure this half-acre plot, ideally situated just moments away from the vibrant cities of Moore and Norman. Directions: From I-35 & Indian Hills Rd head EAST on Indian Hills Rd, Turn Left onto S. Bryant Ave & follow to S. Broadway Ave. Turn left on S Broadway Ave & follow approx. .2 miles to the entrance of Mahogany Hills.
$165,000
200 SW 46th Street Moore, OK 73160
- Type:
- Land
- Sq.Ft.:
- n/a
- Status:
- Active
- Beds:
- n/a
- Lot size:
- 0.75 Acres
- Baths:
- MLS#:
- 938928
- Subdivision:
- Mahogany Hills Estates Sec. 1
ADDITIONAL INFORMATION
Discover an exquisite and elite residential enclave boasting rolling hills, big skies, and quiet surroundings. Positioned in a coveted locale, this is the quintessential setting to realize your vision of the perfect home. Seize the opportunity to secure this three-quarter acre plot, ideally situated just moments away from the vibrant cities of Moore and Norman. Directions: From I-35 & Indian Hills Rd head EAST on Indian Hills Rd, Turn Left onto S. Bryant Ave & follow to S. Broadway Ave. Turn left on S Broadway Ave & follow approx. .2 miles to the entrance of Mahogany Hills.
- Type:
- Land
- Sq.Ft.:
- n/a
- Status:
- Active
- Beds:
- n/a
- Lot size:
- 0.5 Acres
- Baths:
- MLS#:
- 938971
- Subdivision:
- Mahogany Hills Estates Sec. 1
ADDITIONAL INFORMATION
Discover an exquisite and elite residential enclave boasting rolling hills, big skies, and quiet surroundings. Positioned in a coveted locale, this is the quintessential setting to realize your vision of the perfect home. Seize the opportunity to secure this half-acre plot, ideally situated just moments away from the vibrant cities of Moore and Norman. Directions: From I-35 & Indian Hills Rd head EAST on Indian Hills Rd, Turn Left onto S. Bryant Ave & follow to S. Broadway Ave. Turn left on S Broadway Ave & follow approx. .2 miles to the entrance of Mahogany Hills.
- Type:
- Land
- Sq.Ft.:
- n/a
- Status:
- Active
- Beds:
- n/a
- Lot size:
- 0.5 Acres
- Baths:
- MLS#:
- 938960
- Subdivision:
- Mahogany Hills Estates Sec. 1
ADDITIONAL INFORMATION
Discover an exquisite and elite residential enclave boasting rolling hills, big skies, and quiet surroundings. Positioned in a coveted locale, this is the quintessential setting to realize your vision of the perfect home. Seize the opportunity to secure this half-acre plot, ideally situated just moments away from the vibrant cities of Moore and Norman. Directions: From I-35 & Indian Hills Rd head EAST on Indian Hills Rd, Turn Left onto S. Bryant Ave & follow to S. Broadway Ave. Turn left on S Broadway Ave & follow approx. .2 miles to the entrance of Mahogany Hills.
- Type:
- Land
- Sq.Ft.:
- n/a
- Status:
- Active
- Beds:
- n/a
- Lot size:
- 0.5 Acres
- Baths:
- MLS#:
- 938959
- Subdivision:
- Mahogany Hills Estates Sec. 1
ADDITIONAL INFORMATION
Discover an exquisite and elite residential enclave boasting rolling hills, big skies, and quiet surroundings. Positioned in a coveted locale, this is the quintessential setting to realize your vision of the perfect home. Seize the opportunity to secure this half-acre plot, ideally situated just moments away from the vibrant cities of Moore and Norman. Directions: From I-35 & Indian Hills Rd head EAST on Indian Hills Rd, Turn Left onto S. Bryant Ave & follow to S. Broadway Ave. Turn left on S Broadway Ave & follow approx. .2 miles to the entrance of Mahogany Hills.

Copyright© 2024 MLSOK, Inc. This information is believed to be accurate but is not guaranteed. Subject to verification by all parties. The listing information being provided is for consumers’ personal, non-commercial use and may not be used for any purpose other than to identify prospective properties consumers may be interested in purchasing. This data is copyrighted and may not be transmitted, retransmitted, copied, framed, repurposed, or altered in any way for any other site, individual and/or purpose without the express written permission of MLSOK, Inc. Information last updated on {{last updated}}
Moore Real Estate
The median home value in Moore, OK is $218,450. This is lower than the county median home value of $223,200. The national median home value is $338,100. The average price of homes sold in Moore, OK is $218,450. Approximately 66.34% of Moore homes are owned, compared to 28.69% rented, while 4.97% are vacant. Moore real estate listings include condos, townhomes, and single family homes for sale. Commercial properties are also available. If you see a property you’re interested in, contact a Moore real estate agent to arrange a tour today!
Moore, Oklahoma has a population of 62,633. Moore is more family-centric than the surrounding county with 35.45% of the households containing married families with children. The county average for households married with children is 34.32%.
The median household income in Moore, Oklahoma is $68,562. The median household income for the surrounding county is $67,068 compared to the national median of $69,021. The median age of people living in Moore is 34.2 years.
Moore Weather
The average high temperature in July is 93.1 degrees, with an average low temperature in January of 27.8 degrees. The average rainfall is approximately 37.6 inches per year, with 5.4 inches of snow per year.
