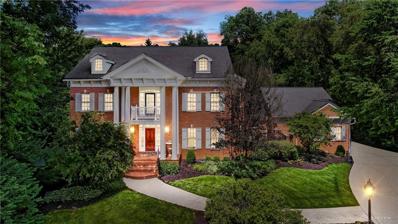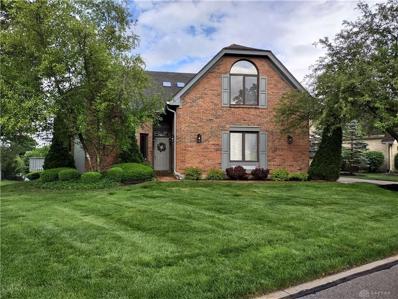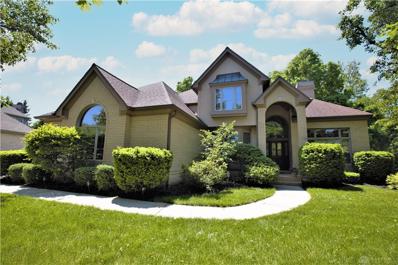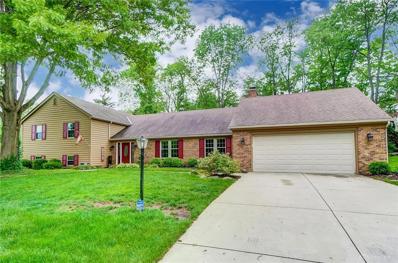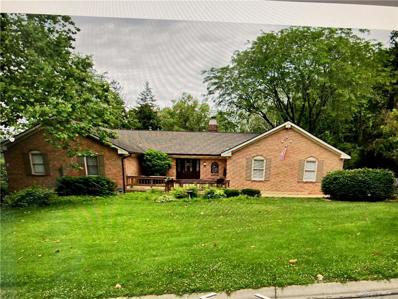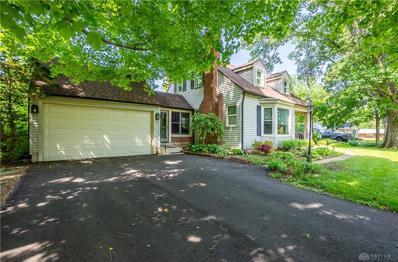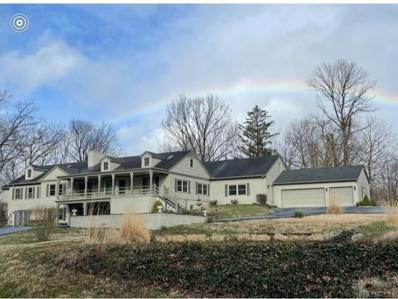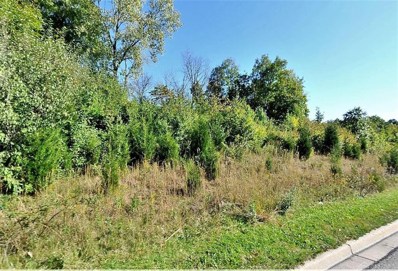Dayton OH Homes for Rent
- Type:
- Single Family
- Sq.Ft.:
- 7,054
- Status:
- Active
- Beds:
- 5
- Lot size:
- 0.98 Acres
- Year built:
- 1986
- Baths:
- 6.00
- MLS#:
- 865255
- Subdivision:
- Chateau Woods Sec 04
ADDITIONAL INFORMATION
This beautiful and elegant home, inspired by the historical district of stately Savannah, was the personal residence of a local premier, high end custom home builder. The spacious house is centered around a hand-crafted suspended staircase and a magnificent great room highlighted by two story windows and a specially constructed two story book and display case. The home is full of exquisite detail, including a fabulous pub, 2 antique Queen Anne fireplaces, a recently modernized kitchen, 5 bedrooms and 4 full and 2 half baths, four car garage. The house is great for entertaining and family gatherings where you can utilize the formal living and dining room or relax in the great room or dine-in kitchen. There are decks on multiple levels, the grandest of which features a copper topped gazebo with 360 degree views of the private one acre paradise. The lower level includes an indoor pool for year round relaxation and entertainment, a mother-in-law suite with full kitchen and a substantial storage space. The magnificent, single-owner, property is a unique treasure for anyone.
- Type:
- Single Family
- Sq.Ft.:
- 3,326
- Status:
- Active
- Beds:
- 3
- Lot size:
- 0.03 Acres
- Year built:
- 1990
- Baths:
- 4.00
- MLS#:
- 865573
- Subdivision:
- Deer Run Condo
ADDITIONAL INFORMATION
Deer Run is a community of uniquely designed family houses situated on 46 acres of beautifully landscaped land. The territory encompasses three ponds, walking paths and bridges, a swimming pool, and tennis courts. This fabulous, and one of the largest in this community corner property provides 3,326 sq ft of living space. An open two-story entry has a dramatic cathedral ceiling with skylights, exquisite Cumaru hardwood floors, and natural stone Travertine tiles. Solid oak crown molding, SOLID 6-panel oak doors. A spacious living room with a marble gas fireplace. A versatile family room has a separate entry and is easily convertible into a first-floor bedroom by switching the closet door. The family room opens to a beautiful solarium overlooking a spacious wood deck and backyard. The renovated kitchen has elegant granite countertops, solid oak kitchen cabinets, and all new appliances. Open loft and convenient second-floor laundry. Renovated master bathroom has a walk-in closet, jacuzzi, and shower. The Master bedroom has two balconies overlooking the solarium and living room. Ample storage space, including a partially finished attic. The HOA fee covers the roof, skylights, gutters, and downspouts repair and replacement, as well as clubhouse, swimming pool, tennis courts, walking paths, bridges and pole lamps, landscaping services, lawn maintenance, snow and leaf removal, and trash pickup. Great location nearby Elementary-, Middle- and High Schools, convenient access to highways, restaurants, and shopping centers.
- Type:
- Single Family
- Sq.Ft.:
- 4,264
- Status:
- Active
- Beds:
- 4
- Lot size:
- 0.37 Acres
- Year built:
- 1992
- Baths:
- 5.00
- MLS#:
- 865071
- Subdivision:
- Cheltenham Sec 06
ADDITIONAL INFORMATION
Welcome to this Traditional-style home residing in the Cheltenham community located in Centerville! This once model 2-Story offers a custom arched entryway that opens to the Great Room that features 10.8ft. ceilings, built-in entertainment center and a see-thru gas fireplace encased in brick from floor to ceiling. The Kitchen offers an octagon bayed breakfast area with an 8 ft. oak wood tambour ceiling, planning desk, oak cabinetry, white countertops, center island and faux fireplace oven top plus a corner pantry. Conveniently situated on the first floor is the Ownerâs Suite featuring wood flooring, tray ceiling lined in crown molding and access to the en-suite bathroom. Upstairs you will find jack and jill bedrooms as well as another en-suite with a full bathroom. The Full, Finished Walkout Lower Level offers an open Rec area, full bathroom plus an office space. The walkout features a patio area that connects to a staircase leading up to the wood deck that offers ample space for grilling and outdoor dining. Youâll also appreciate the heated 3 car garage plus extra parking in the extended driveway!
- Type:
- Single Family
- Sq.Ft.:
- 3,276
- Status:
- Active
- Beds:
- 4
- Lot size:
- 0.55 Acres
- Year built:
- 1977
- Baths:
- 4.00
- MLS#:
- 863863
- Subdivision:
- Plymouth Notch Sec 02
ADDITIONAL INFORMATION
This 3276 sf Plymouth Notch culdesac home with .58 Acre lot boasts mature trees & beautiful landscaping. You can't beat this location - Trail access to Black Oak and right across from Forest Park! Hardwood entry & kitchen. Liv Rm/Din Rm combo affords excellent entertaining space & walkout with fireplace. Kitchen features updated stainless appls. Only 6 steps up to 4 bedrooms & 2 full baths. 6 steps down lead to expansive updated rec room w/daylight windows, wet bar, half bath & ample storage. Large 1st floor laundry walks out to garage & to rear yard, sink/oversize closet & convenient half bath. Garage has pull-down stairs (2015) to attic. Walk-out from Fam Rm to rear patio provides perfect flow for family living. Patio is covered, with ceiling fan, wooded views & tons of privacy. UPDATES INCLUDE: New Front Door-'20, New Sump Pump and Insulation-'18, New Back Door, Sliding Glass Door, Garage Door-'17.
- Type:
- Single Family
- Sq.Ft.:
- 3,664
- Status:
- Active
- Beds:
- 6
- Lot size:
- 1.82 Acres
- Year built:
- 1972
- Baths:
- 3.00
- MLS#:
- 862701
- Subdivision:
- Normandy Farm Estates
ADDITIONAL INFORMATION
Please click on movie reel icon above for video tour. 1.75 Acre Lot With Almost Total Privacy Elegant Entry Way With Vaulted Celings, Ceramic Tile Floor, Oversized Front-door, Custom Stained-glass Window And Open Stairway To The Lowerl Level. Kitchen With Vaulted Ceilings And Sky Light . Numerous Hickory Cabinets, Counters With Wood Edge, Ceramic Tile Flooring And Large Pantry Huge Master Suite With Atrium Doors To Enclosed Porch Overlooking Backyard. Adjacent Bath With Jacuzzi And Stall Shower. Living And Dining Rooms With Vaulted Ceilings Overlook The Exquisitely Landscaped Backyard. Family Room With Atrium Door To Backyard, Wetbar, Extra Bedroom With Full Bath, Billiard Room, Hobby Room, Etc.
$270,000
123 W Whipp Road Dayton, OH 45459
- Type:
- Single Family
- Sq.Ft.:
- 1,298
- Status:
- Active
- Beds:
- 3
- Lot size:
- 0.48 Acres
- Year built:
- 1945
- Baths:
- 2.00
- MLS#:
- 860353
- Subdivision:
- Mrs
ADDITIONAL INFORMATION
Charming 3 bed, 2 full bath is ready for its new owners. Across from John Hole School and roughly half mile from Dorothy Lane Market. 2 entries into the home and by the front door which you'd be greeted by a large bay window and wood beam and gas fireplace with open concept from the living room to the dining room. A modern kitchen with more than ample counter space and an eating bar ready for conversations. 1 bed with a full bathroom next to it on the main level and 2 bedrooms located upstairs with another full bath! Making your way downstairs you'll find another entertainment room finished that has recently been expanded and has additional room for storage or office. Laundry room is located in the basement as well with endless possibilities for storage in other rooms. Fence surrounds the massive backyard with a patio for enjoyment.
- Type:
- Single Family
- Sq.Ft.:
- 6,435
- Status:
- Active
- Beds:
- 5
- Lot size:
- 3.68 Acres
- Year built:
- 1948
- Baths:
- 5.00
- MLS#:
- 859571
- Subdivision:
- Washington Township
ADDITIONAL INFORMATION
Wow!!! Rare Opportunity For Privacy & Quality Living In The Middle Of Washington Township...3.68 Wooded Acres Nestled At The End Of A Private Lane, w/ Security Gate...Much Of The Home Re-Modeled By Current Owner Who Is a Contractor... You Will Notice Quality At First Glance When Entering The Foyer w/ It's Beautiful Slate Flooring...Terrific Crown Molding Both In The Living Room Featuring A Terrific Bay Window & The Large Dining Room...The Kitchen/Brkfst Area Has Granite Counter Tops, Center Island, Stainless Steel Refrigerator, Dishwasher, Double Wall Owens, Natural Wood Cabinets Ceramic Floor & So Much More...1st Floor Study w/ Wood Flooring, Loads Of Built-in Bookshelves, Gas Fireplace, & 2 Pocket Doors...Updated Hall Bath w/ Gorgeous Glass Shower...Fantastic Owner's Suite w/ Huge Bath Area, Whirlpool Tub, Dual Sinks, Toilet Closet, Access To An Extra Large Cedar Closet & There's A Separate Dressing Area Off The Bedroom Area w/ More Closet Space...Upstairs Are 2 Spacious Bdrms w/ Loads Of Closet & Storage Space & A Newly Updated Full Bath...The Gourmet Kitchen Opens To A Delightful Great Room w/ High Ceilings Spectacular For Entertaining w/ Newer Andersen Windows & Doors Offering Plenty Of Light From Outside Views...Adjacent Is A Huge Rec Room w/ Bar Area & Access To A 2nd Floor Bonus Room/Bdrm...Walk-Out Lower Level w/ Fam Room & Wet Bar Plus Separate Room For Office w/ Outside Access...Other Special Features Include: In-Door Elevator, Attached 2-Car & Attached (720 SF) 3 Car Garage, & Detached (576 SF) Garage, 33 Newer Replacement Windows, 400 AMP Elec Service, Multiple Heating Systems, Skylights...2-10 Supreme Home Warranty To Buyer @ Closing...Taxes Reflect Homestead Deduction...At Offering Price, Seller Will Include All Furniture w/ Sale...All Sizes, Data, & Amounts are Approx. & Are Not Guaranteed or Warranted...Buyers Must Provide Written Financial Ability To Acquire Property, Acceptable To Seller, In Order To View Property...M&M Title To Handle Closing...
- Type:
- Land
- Sq.Ft.:
- n/a
- Status:
- Active
- Beds:
- n/a
- Lot size:
- 6.84 Acres
- Baths:
- MLS#:
- 832649
- Subdivision:
- Bluffs/Normandy
ADDITIONAL INFORMATION
Andrea D. Conner, License BRKP.2017002935, Xome Inc., License REC.2015001703, [email protected], 844-400-XOME (9663), 2939 Vernon Place, Suite 300, Cincinnati, OH 45219

The data relating to real estate for sale on this website is provided courtesy of Dayton REALTORS® MLS IDX Database. Real estate listings from the Dayton REALTORS® MLS IDX Database held by brokerage firms other than Xome, Inc. are marked with the IDX logo and are provided by the Dayton REALTORS® MLS IDX Database. Information is provided for consumers` personal, non-commercial use and may not be used for any purpose other than to identify prospective properties consumers may be interested in. Copyright © 2024 Dayton REALTORS. All rights reserved.
Dayton Real Estate
The median home value in Dayton, OH is $104,600. This is lower than the county median home value of $162,200. The national median home value is $338,100. The average price of homes sold in Dayton, OH is $104,600. Approximately 38.38% of Dayton homes are owned, compared to 42.58% rented, while 19.04% are vacant. Dayton real estate listings include condos, townhomes, and single family homes for sale. Commercial properties are also available. If you see a property you’re interested in, contact a Dayton real estate agent to arrange a tour today!
Dayton, Ohio 45459 has a population of 138,416. Dayton 45459 is more family-centric than the surrounding county with 26.42% of the households containing married families with children. The county average for households married with children is 24.91%.
The median household income in Dayton, Ohio 45459 is $37,536. The median household income for the surrounding county is $56,543 compared to the national median of $69,021. The median age of people living in Dayton 45459 is 33.5 years.
Dayton Weather
The average high temperature in July is 85 degrees, with an average low temperature in January of 21.1 degrees. The average rainfall is approximately 40.4 inches per year, with 17 inches of snow per year.
