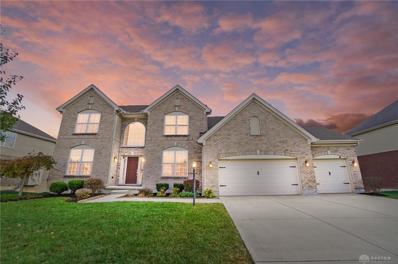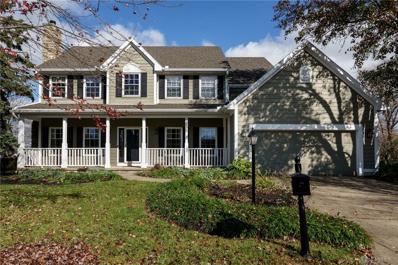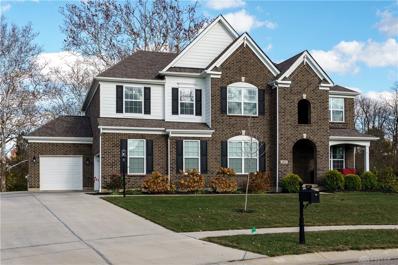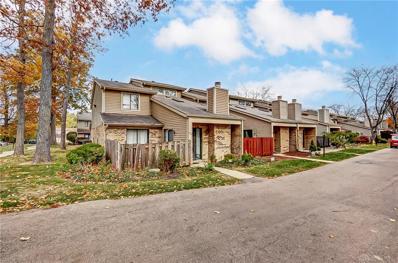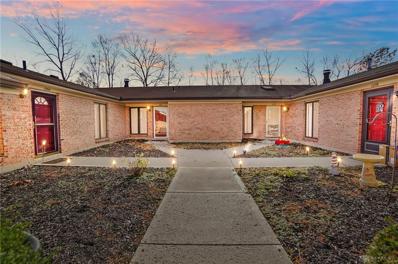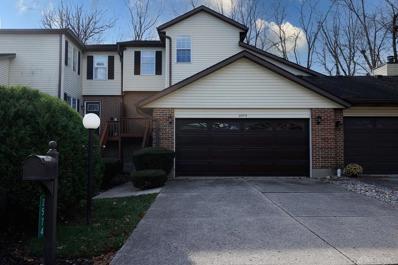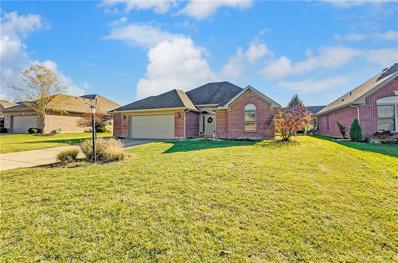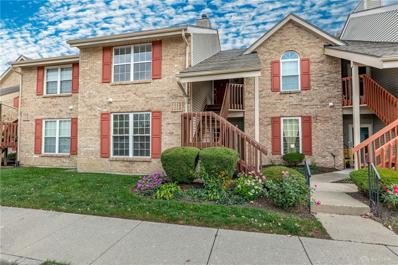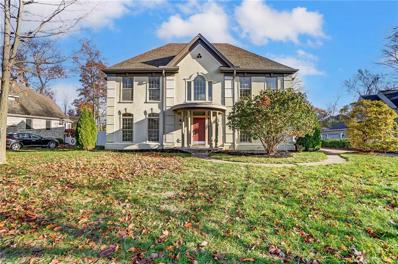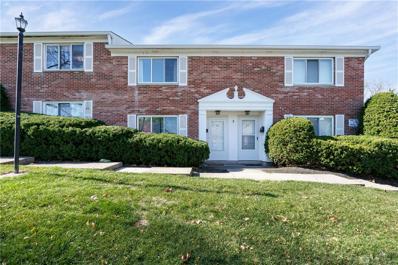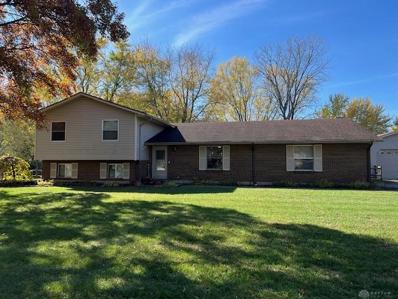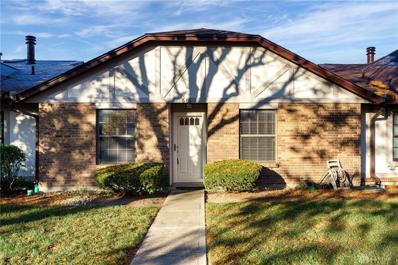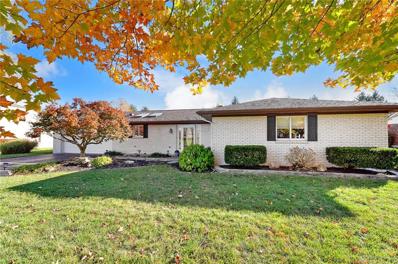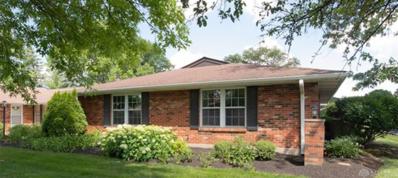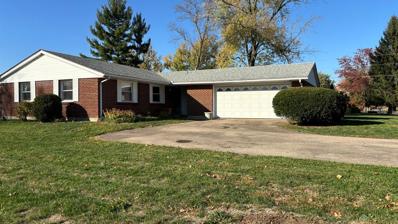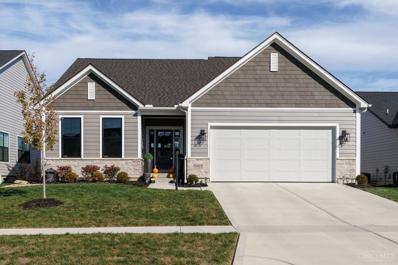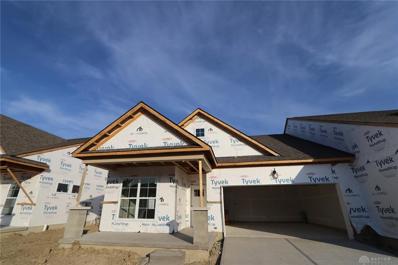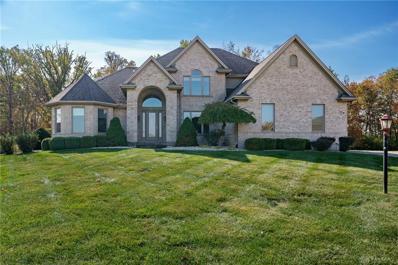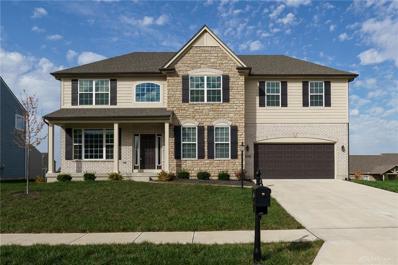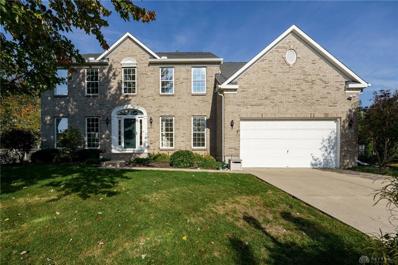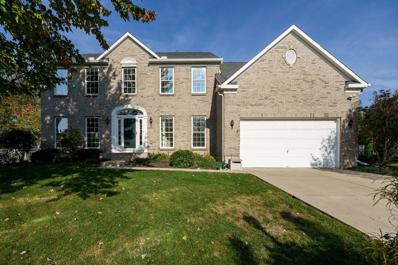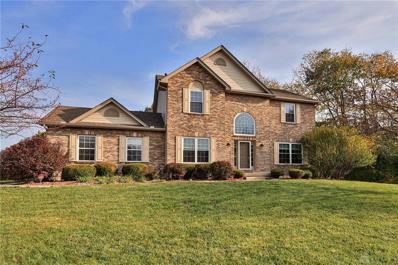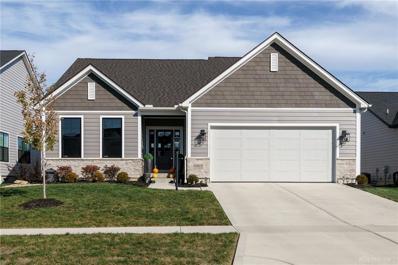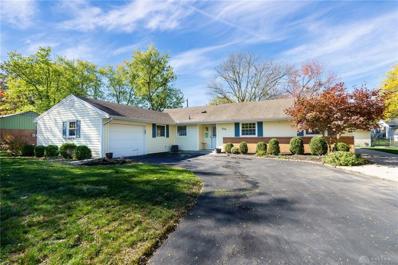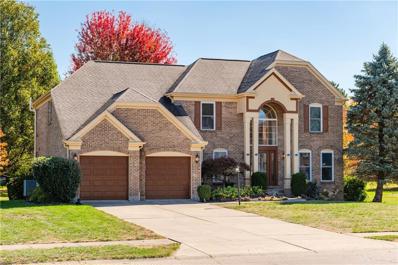Dayton OH Homes for Rent
The median home value in Dayton, OH is $175,000.
This is
higher than
the county median home value of $162,200.
The national median home value is $338,100.
The average price of homes sold in Dayton, OH is $175,000.
Approximately 38.38% of Dayton homes are owned,
compared to 42.58% rented, while
19.04% are vacant.
Dayton real estate listings include condos, townhomes, and single family homes for sale.
Commercial properties are also available.
If you see a property you’re interested in, contact a Dayton real estate agent to arrange a tour today!
- Type:
- Single Family
- Sq.Ft.:
- 3,036
- Status:
- NEW LISTING
- Beds:
- 5
- Lot size:
- 0.36 Acres
- Year built:
- 2015
- Baths:
- 3.00
- MLS#:
- 923296
- Subdivision:
- Weatherstone Estates Sec 2
ADDITIONAL INFORMATION
Welcome to this highly sought-after 5-bedroom home in Weatherstone Estates, Washington Township! Located on a quiet cul-de-sac just three doors from the expansive 5-acre Weatherstone Park, this home is designed with both comfort and style in mind. The main floor offers a welcoming first-floor office, a spacious living room that opens into an updated kitchen with modern appliances, and a cozy breakfast room. There's even a convenient full bath on this level for flexible living options. Upstairs, youâll find four additional bedrooms, including a spacious master suite, all thoughtfully organized on the second floor. With the convenience of second-floor laundry and two full bathrooms, everything you need is close at hand! The basement, with its daylight window, awaits your personal touch to transform it into the perfect bonus space. Already plumbed for an additional bathroom! Add in the 3-car garage, and this well-cared-for home is a true find. Come see for yourself and imagine the possibilities!
- Type:
- Single Family
- Sq.Ft.:
- 3,538
- Status:
- NEW LISTING
- Beds:
- 4
- Lot size:
- 0.42 Acres
- Year built:
- 1996
- Baths:
- 4.00
- MLS#:
- 923187
- Subdivision:
- Yankee Trace
ADDITIONAL INFORMATION
Welcome to 1571 Heritage Lake Dr., a beautifully updated 4-bed, 3.5-bath Colonial home in Yankee Trace. Situated on a cul-de-sac, this home boasts over $23K in updates in the last 2 years. Enter through the inviting front porch into a spacious 2-story foyer with hardwood floors, leading to bright, open living spaces, perfect for entertaining. The remodeled kitchen features a large island, granite counters, & stainless steel appliances, flowing seamlessly into the dining & family rms. Upstairs, the primary suite offers a private retreat with a tray ceiling, walk-in closet, & a luxurious bathrm with a jacuzzi tub & custom shower. The finished basement provides a generous rec area with a full bath & a large storage area. The 2-car garage offers epoxy floors & additional storage. Outside, enjoy a fully enclosed backyard with iron fencing, lake views, & a private deck with a covered bar area with an outdoor TV. Community amenities include a clubhouse, pool, tennis, trails! Close to shopping, eateries and more! Do not miss out on this home!
- Type:
- Single Family
- Sq.Ft.:
- 4,860
- Status:
- NEW LISTING
- Beds:
- 4
- Lot size:
- 0.43 Acres
- Year built:
- 2020
- Baths:
- 5.00
- MLS#:
- 922912
- Subdivision:
- Wynstone Sec 3
ADDITIONAL INFORMATION
Welcome to this exquisite Nicholas model by M/I Homes, nestled on a quiet cul-de-sac in the desirable Wynstone community, where luxury and thoughtful design meet modern convenience. Enter into soaring ceilings and an open-concept main floor with a gourmet kitchen, boasting stainless steel appliances and gleaming granite countertops that extend into a spacious central islandâperfect for gatherings. The oversized three-car garage offers ample storage, a rare and valuable find. Upstairs, the bonus landing provides flexible space for a cozy reading nook or home office, while the second-floor laundry room simplifies daily tasks. The primary suite serves as a true retreat, featuring a luxurious bathroom with a Roman-style open shower complete with a rainhead feature. Expansive daylight windows flood the finished walkout basement with natural light, creating a welcoming area ideal for a game room, family space, or guest suite. Outside, a large deck overlooks a custom paver patio with a built-in firepit, offering a perfect setting for entertaining or relaxation amidst a private, wooded lot. With a beautifully landscaped yard and serene wooded views, this home combines elegance, functionality, and the perfect touch of nature, promising a distinctive and comfortable lifestyle in one of Daytonâs most desirable neighborhoods.
- Type:
- Condo
- Sq.Ft.:
- 1,237
- Status:
- NEW LISTING
- Beds:
- 2
- Lot size:
- 0.03 Acres
- Year built:
- 1987
- Baths:
- 2.00
- MLS#:
- 921962
- Subdivision:
- Williamsburg Woods Condo
ADDITIONAL INFORMATION
Discover the charm and convenience of this nice 2-bedroom, 2-bath, 1,294 sq. ft. condo located in Williamsburg Woods. Nestled near shopping and amenities, this home offers a perfect blend of comfort and accessibility. Step into the inviting great room, where a vaulted ceiling, cozy fireplace, create a warm ambiance ideal for relaxing and entertaining. The kitchen, complete with all appliances and a counter bar, flows effortlessly into the great room, making gatherings a breeze. Located off the kitchen is the laundry room with washer and dryer staying. First floor bedroom and full bath with a private entrance to the nice patio. Upstairs you will find a versatile loft space that accompanies the second bedroom and a full bath, providing added privacy and flexibility. Step outside to enjoy a fenced-in patio, perfect for unwinding or hosting guests in a private setting. A detached one-car garage with an automatic opener adds convenience, and a washer and dryer are included for extra ease. Many updates include the roof, flooring, paint, light fixtures, ceiling fans. This condo combines the comforts of home with thoughtful details like the fireplace for cozy evenings and a private patio for tranquil outdoor moments. Donât miss the opportunity to make this welcoming condo your own and move in at closing!!!!
- Type:
- Condo
- Sq.Ft.:
- 861
- Status:
- NEW LISTING
- Beds:
- 2
- Lot size:
- 0.05 Acres
- Year built:
- 1981
- Baths:
- 2.00
- MLS#:
- 923473
- Subdivision:
- Hollows
ADDITIONAL INFORMATION
Washington Twp. ranch style condo with 2 bedroom and 2 baths! Spacious family room with vaulted ceilings opening up to the large eat in kitchen. Kitchen has updates including countertops, backsplash, and stainless steel appliances. 2 full baths in the home. Hall bath has been remodeled (2024). Private patio with storage shed. Other updates include paint throughout, furnace, washer and dryer, closet doors, slider door in kitchen! Centerville school district and easy access to shopping, parks, schools, restaurants and highways!
Open House:
Sunday, 11/17 2:00-4:00PM
- Type:
- Condo
- Sq.Ft.:
- 1,722
- Status:
- NEW LISTING
- Beds:
- 3
- Lot size:
- 0.03 Acres
- Year built:
- 1983
- Baths:
- 4.00
- MLS#:
- 923373
- Subdivision:
- Valais Court
ADDITIONAL INFORMATION
This Sugarcreek Township condo offers an impressive 2,163 square feet of living space, featuring a variety of recent updates that make it move-in ready. The main floor includes a spacious dining room, perfect for family meals or entertaining guests, and a large kitchen with newly updated countertops. The adjoining Great Room is a standout feature, offering a cozy space with a wood-burning fireplace that adds warmth and charm. French doors in the Great Room open out to a private outdoor patio, ideal for enjoying the outdoors in a peaceful setting. Upstairs, the primary bedroom serves as a private retreat, complete with an en suite bathroom. The second floor also includes a laundry room, making it easy to handle household chores, and a hall bath that serves the two additional bedrooms. These bedrooms are well-sized, providing plenty of space for family, guests, or a home office. The finished lower level of this condo expands the living area even further. A large family room offers plenty of space for relaxation or gatherings, while a separate rec room includes a pool table that stays with the home, perfect for entertainment. A half bath is also located on this level for added convenience, and the utility room provides extra storage space. From the lower level, you can access the attached two-car garage, which features overhead storage to help keep things organized. This rare find sits on a tree-lined lot on a court, offering a sense of tranquility and privacy. We are encompassed by the Sugarcreek reserve, Bill Yeck park and Misty Creek Equestrian Center with full care boarding. The condoâs location combines the benefits of a quiet neighborhood with easy access to amenities and services in the area, like I-675. With its spacious layout, updated features, and desirable location, this condo provides both comfort and style for its future owner.
Open House:
Saturday, 11/16 11:00-3:00PM
- Type:
- Single Family
- Sq.Ft.:
- 1,731
- Status:
- NEW LISTING
- Beds:
- 3
- Lot size:
- 0.06 Acres
- Year built:
- 2007
- Baths:
- 2.00
- MLS#:
- 923522
- Subdivision:
- Paragon Place Condos
ADDITIONAL INFORMATION
Welcome to Paragon Place and easy living! This beautiful patio home has an abundance of natural light, vaulted ceilings, 2 private patio areas and overlooks a peaceful pond on Yankee Trace Golf Course. With 3 bedrooms, 2 baths and an open concept floor plan, there is nothing else you'll need. Come enjoy your new neighborhood!
- Type:
- Condo
- Sq.Ft.:
- n/a
- Status:
- NEW LISTING
- Beds:
- 2
- Year built:
- 1993
- Baths:
- 2.00
- MLS#:
- 923490
- Subdivision:
- Bridgeport Condo
ADDITIONAL INFORMATION
Just listed, this spectacularly remodeled 2nd floor condo in the Centerville School District offers a contemporary design and upgraded features along with a private one car garage unit, which includes an additional parking spot. The beautifully refreshed condo is a 2 bedroom, 2 full bath that features split bedrooms on either side of the living area. Entering the home, you are greeted by an open floor plan connecting the spacious Great room with a Cathedral style ceiling and wood burning fireplace. The Dining area with a high top breakfast bar and updated kitchen is perfect for entertaining. The condo has been freshly painted with new flooring, the kitchen has upgraded appliances and has a new designer wood butcher block countertop. A stunning large glass sliding door leads to the deck offering a private balcony, the large window allows natural light throughout the home giving you an open, airy, and delightful experience. The heat-pump has been serviced and updated in 2021 and a new water heater installed in 2021. Along with a new washer and dryer that is included with the home. The convenient Smart Home System allows you to easily control the home over the internet and through Alexa. This unit has a view of the beautiful grounds and pond. the condo is not available as an investment property. This is a 2 parcel property with the second parcel being the garage: PID# 067-51113-0061
Open House:
Sunday, 11/17 2:00-4:00PM
- Type:
- Single Family
- Sq.Ft.:
- 3,924
- Status:
- NEW LISTING
- Beds:
- 4
- Lot size:
- 0.43 Acres
- Year built:
- 1989
- Baths:
- 4.00
- MLS#:
- 923562
- Subdivision:
- Ashbrook Place
ADDITIONAL INFORMATION
Welcome to this beautifully updated 2-story Colonial, where modern upgrades meet classic charm! Situated in the desirable Washington Township, this home offers the perfect blend of style, comfort, and functionality. Step inside to discover a spacious massive great room, ideal for both everyday living and entertaining. The open layout creates a seamless flow, perfect for family gatherings or hosting friends. New paint and carpet throughout the home add a fresh, inviting feel to every room. The heart of the home is the completely renovated master bath, showcasing contemporary finishes, elegant fixtures, and a spa-like atmosphere â your personal retreat after a long day. Enjoy the outdoors from your screened-in porch, a perfect spot for relaxing while overlooking the vinyl fenced-in backyard, providing privacy and a safe haven for children and pets. The expansive backyard offers plenty of room for play, gardening, or future landscaping dreams. Additional features include all-new paint and carpet, providing a move-in ready experience, and the peace of mind knowing this home has been updated to meet today's modern standards. Located in the sought-after Washington Township, you'll be close to schools, parks, shopping, and dining, making this home a true gem! Don't miss out on this opportunity â schedule your showing today!
$153,000
775 Clareridge Lane Dayton, OH 45458
- Type:
- Single Family
- Sq.Ft.:
- 1,208
- Status:
- Active
- Beds:
- 2
- Lot size:
- 0.01 Acres
- Year built:
- 1972
- Baths:
- 2.00
- MLS#:
- 923188
- Subdivision:
- Clareridge Manor Condo
ADDITIONAL INFORMATION
Townhouse condo in very desirable Clareridge Manor community. Updated from top to bottom, this home is move in ready. Park in designated covered parking spot that has direct access to the fenced, covered patio. Newer sliding doors from patio welcome you to your updated kitchen with white cabinets, tile back splash & island that offers storage & seating. Half bath & designated laundry room are also located on 1st floor. The plank flooring is carried into living room with newer vinyl windows & custom wood & metal banister. Upstairs boasts two large bedrooms with newer carpet, several closets (one walk-in) & updated full bath. Close to shopping, library & local dining. The HOA fees include water, trash, mowing and snow removal. Great investment property as renting out is an option.
- Type:
- Single Family
- Sq.Ft.:
- 2,598
- Status:
- Active
- Beds:
- 5
- Lot size:
- 0.91 Acres
- Year built:
- 1976
- Baths:
- 3.00
- MLS#:
- 923149
- Subdivision:
- Washington Creek
ADDITIONAL INFORMATION
Township! (Centerville) Open concept tri-level 2598 sq. ft. with large kitchen including bar with stools, great for entertaining or a big family. Five bedrooms, 2 full bath, 1 half bath. Family room has a beautiful brick wall with pellet burning fireplace and built-in shelves. Also, pre-wired for surround sound. two ceiling speakers and two wall speakers stay. Two car attached garage with opener and storage. Another detached oversized two car garage for all your toys, boat, etc. The home is close to parks, trails, downtown Centerville, Austin Landing and so much more. French drain system added within the last 5 years. A little under one acre with beautiful views of the property from the deck (composite material, not wood) or the porch from the walk-out lower level. New canopy over deck porch. Fenced-in back yard with split-rail fencing. Dishwasher stays.
- Type:
- Condo
- Sq.Ft.:
- 1,162
- Status:
- Active
- Beds:
- 2
- Lot size:
- 0.04 Acres
- Year built:
- 1984
- Baths:
- 2.00
- MLS#:
- 923115
- Subdivision:
- Pinehurst Condo
ADDITIONAL INFORMATION
Welcome to your new condo in the heart of Centerville! This beautifully maintained condo offers a perfect blend of comfort and convenience, featuring spacious living areas with 2 bedrooms and 2 bathrooms and wood burning fireplace. Enjoy an open concept living space filled with natural light, and a private balcony/patio ideal for relaxing. The community amenities include a refreshing pool, tennis courts and clubhouse, perfect for gatherings. With an attached two-car garage for ample parking and storage, this condo is both functional and stylish. Conveniently located near shopping, dining, and entertainment options, and just a short drive from Wright-Patterson Air Force Base, this property is perfect for military families and professionals alike. Don't miss the chance to make this charming condo your new homeâschedule a showing today!
Open House:
Sunday, 11/17 3:00-5:00PM
- Type:
- Single Family
- Sq.Ft.:
- 1,486
- Status:
- Active
- Beds:
- 2
- Lot size:
- 0.37 Acres
- Year built:
- 1979
- Baths:
- 2.00
- MLS#:
- 923118
- Subdivision:
- Silvercreek Estates
ADDITIONAL INFORMATION
Welcome to this charming, beautifully renovated brick ranch in desirable Washington Township. This lovely property is located within the Centerville School Districtâand best of all, no city taxes! This 2-bedroom, 2-bath home is a masterpiece of modern design and comfort, featuring a chefâs dream kitchen with an expansive, open-concept layout. Walls have been thoughtfully removed to allow a seamless flow between the kitchen, great room and dining area, all drenched in natural light from lovely skylights. The kitchen is a showstopper boasting custom tile flooring, sleek stainless steel appliances and modern stainless steel range hood, a large eat-in bar, rich lighter espresso cabinets with pantry storage and a stylish tile backsplash. The generously sized primary suite offers a tranquil retreat with a luxurious en-suite bath featuring a large sink area with plenty of cabinets and a granite countertop, a spacious walk-in closet, a large tiled shower and even a private exterior door leading to the backyardâperfect for a morning coffee escape or simple added convenience. The second bedroom also features a walk-in closet and has easy access to the stylish, updated hall bath with a granite countertop. Outdoors, the fenced rear yard is a haven for relaxation and entertainment, complete with a large patio, pergola, privacy wall, and a spacious shed for all your storage needs. This home truly combines beauty, functionality and prime location right off Yankee Road and very close to Yankee Trace Golf Course. So many other amenities nearby with many parks, restaurants, shopping, choice of grocery, Austin Landing, easy access to 675 and 75. Schedule your personal tour today!
- Type:
- Condo
- Sq.Ft.:
- n/a
- Status:
- Active
- Beds:
- 2
- Year built:
- 1977
- Baths:
- 2.00
- MLS#:
- 923069
ADDITIONAL INFORMATION
Experience effortless living in this beautifully remodeled ranch-style condominium! Enjoy a brand-new kitchen with modern appliances, stylish new flooring, and fresh paint throughout. This home offers the convenience of an attached two-car garage and is perfectly situated close to shopping in the highly desirable Centerville School District. Spacious, stylish, and move-in ready â this home has it all!
- Type:
- Single Family
- Sq.Ft.:
- 1,642
- Status:
- Active
- Beds:
- 3
- Lot size:
- 0.34 Acres
- Year built:
- 1965
- Baths:
- 2.00
- MLS#:
- 923030
- Subdivision:
- Concept 03 Sec 08
ADDITIONAL INFORMATION
One of the larger Concept homes of Centerville! Fully updated with HUGE country kitchen, loads of cabinets, solid surface counters and easy to use custom pantry and shelving! Warm maple wood cabinets on 3 walls plus a peninsula with cooktop and decorative vent. Built in oven, a moveable Island and lots of countertop space. Formal Dining area. Primary bath has expanded walk in shower, new vanity and ceramic custom tile. All paint and carpet is new! Large replacement double pane windows bring in the natural light. Easy care floors in the main traffic areas. Hall bath updated with tub, pedestal sink, ceramic tile and skylight. Large Family room with Fireplace, hearth, decorative stained-glass windows and patio door. The laundry was also expanded to be enclosed into the main living space. Attached two car garage with covered front porch and entry. Make this Your Centerville Home Sweet Home! Room sizes are approximate. 9Room Sizes are approximate)
- Type:
- Single Family
- Sq.Ft.:
- 3,369
- Status:
- Active
- Beds:
- 3
- Lot size:
- 0.23 Acres
- Year built:
- 2022
- Baths:
- 4.00
- MLS#:
- 1823233
ADDITIONAL INFORMATION
Nearly new Soraya Farms ranch!! Over 3,300 finished square feet offered by this gorgeous 3 bedroom 3.5 bath home complete with a finished basement. Spacious open concept main living area. Gourmet kitchen featuring quartz countertops, stainless steel appliances, and an oversized walk in pantry. Adjacent dining area with walkout access to the back deck. Cozy gas fireplace highlights the central living room. Desirable main floor primary suite with a full private bathroom complete with double vanity, walk in tile shower, and walk in closet with convenient access to the laundry room. Second bedroom, full hall bath, powder bathroom and laundry room also on the first floor. Even more living space offered by the finished basement! True third bedroom and full hall bath, open family room/rec space, plus ample unfinished storage - or potential to add more finished footage! Soraya Farms features a Clubhouse, Pool, Fitness room, a Stocked Pond and Walking trails. MUST SEE!
- Type:
- Single Family
- Sq.Ft.:
- n/a
- Status:
- Active
- Beds:
- 2
- Lot size:
- 0.12 Acres
- Year built:
- 2024
- Baths:
- 3.00
- MLS#:
- 922874
- Subdivision:
- Washington Glen
ADDITIONAL INFORMATION
Beautiful paired villa by M/I Homes in the Washington Glen community. This new-build home by M/I Homes has 2 Bedrooms, 3 full bathrooms, 2nd floor bonus room and 2088 square feet of living space. The plan features an open-concept layout with LVP flooring throughout. Modern, spacious kitchen that opens up to the family room and breakfast area. The primary bedroom is situated in a private corner of the home and offers a luxurious bathroom with a double vanity. Owner's will also enjoy a huge walk-in closet with a door leading to the laundry room. Home also includes a mud room, a covered back porch and a 2-car garage. Designer upgrades throughout. Enjoy living near a variety of shopping, dining, and entertainment. Community features a pool, clubhouse, playground, walking trails and tranquil scenery. This home is a dream!
- Type:
- Single Family
- Sq.Ft.:
- 7,110
- Status:
- Active
- Beds:
- 5
- Lot size:
- 0.53 Acres
- Year built:
- 2006
- Baths:
- 5.00
- MLS#:
- 922871
- Subdivision:
- Estates/Paragon Sec 01
ADDITIONAL INFORMATION
Over 7,100 finished sqft offered by this move in ready home!! Desirably located at the end of a cul de sac with a tree lined backyard, 3 car side entry garage, and oversized all seasons room. Fresh paint throughout! Soaring two story entry with a front formal dining room featuring tray ceiling details. Front study (or 6th bedroom) with full wall of builtins and glass French doors. Adjacent full hall bath. The fully equipped eat in kitchen showcases granite countertops, stainless steel appliances, custom cabinetry, and walk in pantry. Walkout access to the all seasons room allowing you to enjoy the private backyard views year round. Two story living room with cozy corner fireplace and wall of windows. Desirable main floor primary suite with a private ensuite and multiple walk in closets. Upstairs is home to three spacious bedrooms and two full baths. Even more living space offered by the finished basement with BRAND NEW carpet! Large family room/rec space with a full wet bar and corner fireplace. Fifth true bedroom and fifth full bath plus an additional bonus room. Ample unfinished storage space. This gorgeous home is a MUST SEE!
$565,000
1005 McKinney Lane Dayton, OH 45458
- Type:
- Single Family
- Sq.Ft.:
- 2,768
- Status:
- Active
- Beds:
- 4
- Lot size:
- 0.24 Acres
- Year built:
- 2022
- Baths:
- 3.00
- MLS#:
- 922827
- Subdivision:
- Washington Trace Sec Thirteen
ADDITIONAL INFORMATION
Welcome to 1005 McKinney Ln, a stunning modern residence built in 2022, located in Washington Township. This beautifully designed home offers 4 spacious bedrooms, 3.5 bathrooms, and a 2-car garage, providing both luxury and practicality for today's homeowner. With over 3,208 square feet of living space, there's plenty of room to live, entertain, and grow in comfort. Step inside to be greeted by an open and inviting floor plan. The living areas are filled with natural light, offering an ideal space for hosting gatherings or enjoying quiet time. The chef's kitchen is thoughtfully designed, with modern appliances, ample counter space, and a large island perfect for casual dining or meal prep. Adjacent to the kitchen, the dining area and living room flow seamlessly, providing a perfect setting for both day-to-day living and special occasions. The primary bedroom serves as a serene retreat, featuring an ensuite bathroom with modern fixtures and ample closet space. Three additional bedrooms ensure there's plenty of room for family or guests, while the 3.5 bathrooms offer convenience and style. Outside, the property boasts a well-maintained yard, ideal for outdoor activities, gardening, or simply relaxing in the peaceful neighborhood. This home is situated on a 0.24-acre lot in a community known for its tranquility, yet is conveniently close to local amenities, shopping, dining, and top-rated schools. Located just minutes from Dayton, this property provides easy access to everything the city has to offer, while still offering the quiet, suburban charm of Washington Township. Don't miss your chance to own this exceptional property, where luxury, comfort, and convenience come together seamlessly.
- Type:
- Single Family
- Sq.Ft.:
- 4,146
- Status:
- Active
- Beds:
- 4
- Lot size:
- 0.36 Acres
- Year built:
- 2003
- Baths:
- 5.00
- MLS#:
- 919933
- Subdivision:
- Reserves/Beechwood
ADDITIONAL INFORMATION
Welcome to 1081 Star Valley located in Washington Township. Running out of space? Hereâs your solution. This home features 4 large bedrooms, lots of closet space, huge entertaining spaces and a full finished basement. Home sits in a cul-de-sac lot and has a nice sized backyard with mature trees and irrigation system. Enter through front door to the 2-story foyer. To the right you will see the private study with French doors. To the left you will see the formal living room that opens to the dining room. Straight back you will enter the spacious kitchen with gas cooktop island, double oven, plenty of cabinet storage and counter space. Breakfast room connected to kitchen has view of the aluminum fenced yard. Great room off kitchen features gas fireplace and a gorgeous view of backyard complete with a red sunset maple. Convenient 1st floor laundry room leads to garage. Upstairs the luxury Owner's Suite includes sitting room area w/decorative columns, tray ceiling and private walk-in closet. Primary bath includes corner Jacuzzi soaking tub, shower, private toilet and dual vanities. One additional bedroom on second floor also has a private bathroom. All bedrooms have spacious closets. Huge full finished basement offers full bath, bar and so much room to stretch out. Roof replaced around 2009 and refreshed in 2024. All this home needs is you!
- Type:
- Single Family
- Sq.Ft.:
- 4,146
- Status:
- Active
- Beds:
- 4
- Lot size:
- 0.36 Acres
- Year built:
- 2003
- Baths:
- 5.00
- MLS#:
- 1035325
- Subdivision:
- Reserves/Beechwood
ADDITIONAL INFORMATION
Welcome to 1081 Star Valley located in Washington Township. Running out of space? Here's your solution. This home features 4 large bedrooms, lots of closet space, huge entertaining spaces and a full finished basement. Home sits in a cul-de-sac lot and has a nice sized backyard with mature trees and irrigation system. Enter through front door to the 2-story foyer. To the right you will see the private study with French doors. To the left you will see the formal living room that opens to the dining room. Straight back you will enter the spacious kitchen with gas cooktop island, double oven, plenty of cabinet storage and counter space. Breakfast room connected to kitchen has view of the wrought iron fenced yard. Great room off kitchen features gas fireplace and a gorgeous view of backyard complete with a red sunset maple. Convenient 1st floor laundry room leads to garage. Upstairs the luxury Owner's Suite includes sitting room area w/decorative columns, tray ceiling and private walk-in closet. Primary bath includes corner Jacuzzi soaking tub, shower, private toilet and dual vanities. One additional bedroom on second floor also has a private bathroom. All bedrooms have spacious closets. Huge full finished basement offers full bath, bar and so much room to stretch out. Roof replaced around 2009 and refreshed in 2024. All this home needs is you!
- Type:
- Single Family
- Sq.Ft.:
- 3,348
- Status:
- Active
- Beds:
- 4
- Lot size:
- 0.42 Acres
- Year built:
- 2001
- Baths:
- 4.00
- MLS#:
- 922228
- Subdivision:
- Yankee Village Sec 03
ADDITIONAL INFORMATION
Welcome home to this spacious entertainer's dream! Step into the light-filled foyer with gleaming hardwood floors that set the stage for both style and comfort. The open-concept kitchen, complete with elegant cabinet crown molding, a generous island, and a seamless flow into the large family room, creates the perfect gathering space. Enjoy the cozy ambiance of the gas fireplace framed by custom built-in shelving, all opening to an inviting sunroom. A bright living room, formal dining room, and a convenient mudroom with direct access to the attached garage complete the main level. Head down to the fully finished basement, a versatile retreat featuring a wet bar, home theater system, full bathroom, and plenty of storage space for all your needs. Upstairs, the Owner's Suite impresses with a vaulted ceiling, two spacious walk-in closets, a large soaker tub, and shower. Some updates include, newer HVAC system, upgraded windows, added insulation and front door. New roof in 2017. Outdoors, unwind on the cozy patio and enjoy the nearby green space. This home truly offers the perfect balance of beauty, convenience, and modern amenities for easy living. All in a great location!
- Type:
- Single Family
- Sq.Ft.:
- 3,369
- Status:
- Active
- Beds:
- 3
- Lot size:
- 0.23 Acres
- Year built:
- 2022
- Baths:
- 4.00
- MLS#:
- 922727
- Subdivision:
- Soraya Farms 6
ADDITIONAL INFORMATION
Nearly new Soraya Farms ranch!! Over 3,300 finished square feet offered by this gorgeous 3 bedroom 3.5 bath home complete with a finished basement. Spacious open concept main living area. Gourmet kitchen featuring quartz countertops, stainless steel appliances, and an oversized walk in pantry. Adjacent dining area with walkout access to the back deck. Cozy gas fireplace highlights the central living room. Desirable main floor primary suite with a full private bathroom complete with double vanity, walk in tile shower, and walk in closet with convenient access to the laundry room. Second bedroom, full hall bath, powder bathroom and laundry room also on the first floor. Even more living space offered by the finished basement! True third bedroom and full hall bath, open family room/rec space, plus ample unfinished storage - or potential to add more finished footage! Soraya Farms features a Clubhouse, Pool, Fitness room, a Stocked Pond and Walking trails. MUST SEE!
- Type:
- Single Family
- Sq.Ft.:
- 1,724
- Status:
- Active
- Beds:
- 3
- Lot size:
- 0.29 Acres
- Year built:
- 1960
- Baths:
- 2.00
- MLS#:
- 922700
- Subdivision:
- Son Dev Co 03 Sec 02
ADDITIONAL INFORMATION
Charming, Fully Renovated Home at 253 Virginia Ave, Washington Township, OH Step into this beautifully updated single-family home, blending 1960s charm with modern convenience! Located at 253 Virginia Ave, this 1,724 sq. ft. property features 2 full bathrooms and sits on a spacious 12,502 sq. ft. lot, providing ample room for relaxation and outdoor gatherings. Key Features: Modernized Interior: Fully renovated, offering a cozy, well-lit atmosphere with a functional layout ideal for comfortable living. New Kitchen: Contemporary design with wood cabinets, ideal for cooking and entertaining. Updated Bathrooms: Stylish and fresh, providing a clean, modern aesthetic. New Waterproof Flooring: Durable and elegant, enhancing the beauty of each room. New Appliances & Electric Fireplace: Efficient, up-to-date features, along with a new electric panel for safety and convenience. Classic Design & Spacious Layout: Enjoy a welcoming living room, a dedicated entertainment room, a dining area, and a well-equipped kitchenâgreat for hosting friends and family. Ideal Location: This home offers quick access to schools, parks, amenities, and major highways, making commuting a breeze. Donât miss the chance to own this move-in-ready home in a desirable neighborhood. Schedule your showing today and experience the charm and potential of this property for yourself!
- Type:
- Single Family
- Sq.Ft.:
- 2,722
- Status:
- Active
- Beds:
- 4
- Lot size:
- 0.39 Acres
- Year built:
- 1996
- Baths:
- 4.00
- MLS#:
- 922675
- Subdivision:
- Kensington Grove
ADDITIONAL INFORMATION
Spacious 4-Bedroom Home in Washington Township. This inviting 4-bedroom, 2 full bath, 2 half bath home in the sought-after Kensington Groove neighborhood offers a perfect blend of comfort and style. As you enter the open foyer, you'll be greeted by a formal dining room that flows seamlessly into the spacious great room, featuring a custom-built entertainment center. The well-appointed kitchen boasts granite countertops, built-in appliances, and a convenient center island. The main floor also includes a private office with custom bookshelves, a cozy family room, and newly installed hardwood floors (2023). Upstairs, the primary bedroom is a true retreat, complete with vaulted ceilings, a luxurious en-suite bathroom, and a walk-in closet. The finished basement provides additional living space with surround sound and a walkout, while the unfinished area offers ample storage. Enjoy the outdoors on the deck and spacious backyard, which is equipped with a built-in invisible fence. Recent updates include the replacement of most backside windows in 2021, updated bathrooms, exterior and interior paint.
Andrea D. Conner, License BRKP.2017002935, Xome Inc., License REC.2015001703, [email protected], 844-400-XOME (9663), 2939 Vernon Place, Suite 300, Cincinnati, OH 45219

The data relating to real estate for sale on this website is provided courtesy of Dayton REALTORS® MLS IDX Database. Real estate listings from the Dayton REALTORS® MLS IDX Database held by brokerage firms other than Xome, Inc. are marked with the IDX logo and are provided by the Dayton REALTORS® MLS IDX Database. Information is provided for consumers` personal, non-commercial use and may not be used for any purpose other than to identify prospective properties consumers may be interested in. Copyright © 2024 Dayton REALTORS. All rights reserved.
 |
| The data relating to real estate for sale on this web site comes in part from the Broker Reciprocity™ program of the Multiple Listing Service of Greater Cincinnati. Real estate listings held by brokerage firms other than Xome Inc. are marked with the Broker Reciprocity™ logo (the small house as shown above) and detailed information about them includes the name of the listing brokers. Copyright 2024 MLS of Greater Cincinnati, Inc. All rights reserved. The data relating to real estate for sale on this page is courtesy of the MLS of Greater Cincinnati, and the MLS of Greater Cincinnati is the source of this data. |

