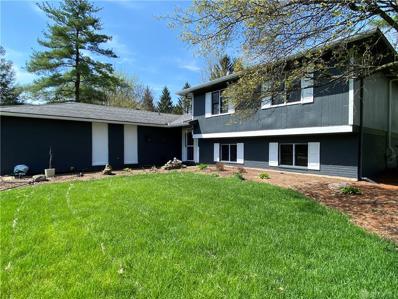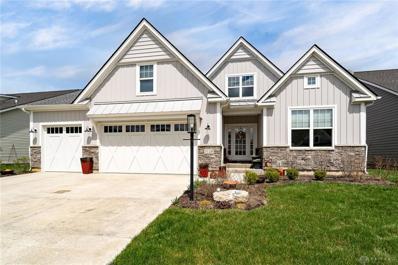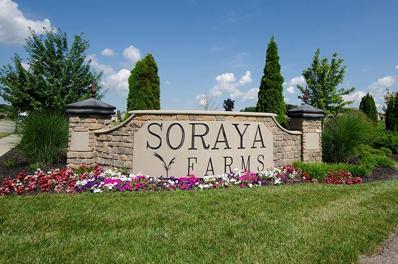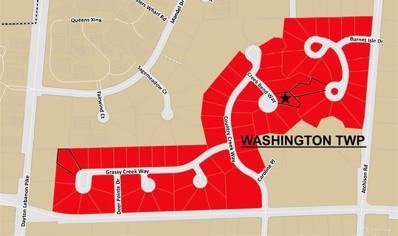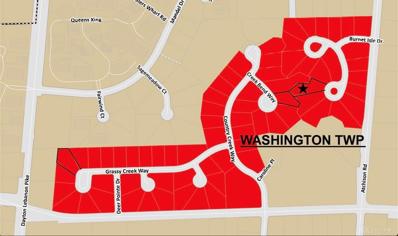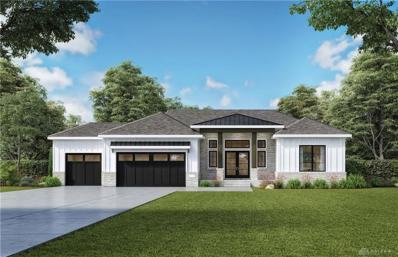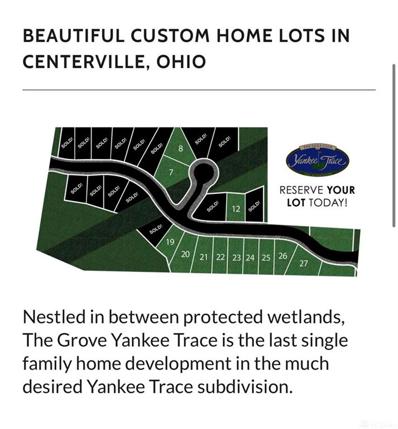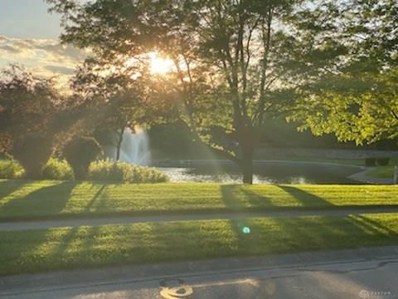Dayton OH Homes for Rent
- Type:
- Single Family
- Sq.Ft.:
- 2,649
- Status:
- Active
- Beds:
- 4
- Lot size:
- 0.37 Acres
- Year built:
- 1978
- Baths:
- 4.00
- MLS#:
- 862249
- Subdivision:
- Watkins Glen
ADDITIONAL INFORMATION
Selles are motivated! Must see this spacious Tri-level located in Washington Twp. (no city taxes) 4 bedroom 3 full and 1 half baths. Oversized garage offers plenty of storage. Enjoy your morning coffee in the solarium with cathedral (newly stained) ceiling. 2 newer decks provide privacy and space for outdoor entertaining. New pergola conveys. Updated kitchen opens up to large family room with fireplace. Home office just off the kitchen. New paint, carpet and vinyl flooring within the last year. Newer appliances including washer and dryer all convey. Lower level 24x11 rec room/media room, 4th bedroom, laundry area and full bath. New gas line in place. 2-10 Home warranty transferable to new owner. Expires in Sept 2022.
- Type:
- Single Family
- Sq.Ft.:
- 3,580
- Status:
- Active
- Beds:
- 4
- Lot size:
- 0.22 Acres
- Year built:
- 2019
- Baths:
- 3.00
- MLS#:
- 861833
- Subdivision:
- Soraya Farms 5
ADDITIONAL INFORMATION
Simply gorgeous!!! This nearly new home offers upgrades galore! Walk in the front door and see the grandness as soon as you walk in! Soaring ceilings, lots of windows for tons of natural lighting! The kitchen offers beautiful quarts countertops, nice big island, pantry, loads of cabinets and is wide open to the dining room and great room! The nice wide steps lead down to a beautifully finished basement which offers daylight windows, the 4th bedroom and a full bath and lots of storage! This split floor plan (call the Magnolia but Design Homes) offers a huge master bath featuring a walk in tile shower and the bathroom conveniently walks into the master closet! Outside you'll love that the house sits in a cul-de-sac and offers a 3 car garage! Its simply stunning and there is nothing to do but move in and enjoy the benefits of owning a nearly new home and not go through the hassles of building!
- Type:
- Land
- Sq.Ft.:
- n/a
- Status:
- Active
- Beds:
- n/a
- Lot size:
- 0.38 Acres
- Baths:
- MLS#:
- 861317
- Subdivision:
- Soraya Farms
ADDITIONAL INFORMATION
This beautiful homesite in beautiful, resort-like Soraya Farms. This homesite backs to a treeline. Soraya Farms offers wonderful amenities, such as a pool, fitness center, clubhouse, ponds (including one fishing pond), and walking trails. This homesite offers the ability to have large daylight windows in your lower level. Call today to start designing your dream home for this homesite! Must build with Design Homes. Close on the homesite and house construction simultaneously with a construction loan.
- Type:
- Land
- Sq.Ft.:
- n/a
- Status:
- Active
- Beds:
- n/a
- Lot size:
- 0.37 Acres
- Baths:
- MLS#:
- 860198
- Subdivision:
- Hidden Crk Sec 02
ADDITIONAL INFORMATION
Located in cul-de-sac. Creek in rear of lot. Possible walk-out lower level. You can bring your own builder. The building plan is subject to the approval of the association's design review committee. Association fee is $285 quarterly which covers common area maintenance.
- Type:
- Land
- Sq.Ft.:
- n/a
- Status:
- Active
- Beds:
- n/a
- Lot size:
- 0.53 Acres
- Baths:
- MLS#:
- 860197
- Subdivision:
- Hidden Creek
ADDITIONAL INFORMATION
Nice wooded Cul-de-sac lot. Building lot in Hidden Creek - bring your own builder. The building plan is subject to the approval of the association's design review committee. Lot is subject to an association fee, which covers common area maintenance.
- Type:
- Single Family
- Sq.Ft.:
- n/a
- Status:
- Active
- Beds:
- 4
- Year built:
- 2022
- Baths:
- 4.00
- MLS#:
- 856632
ADDITIONAL INFORMATION
This show-stopper Willow has it all! Custom built by Design Homes, you will stop looking when you walk in this split bedroom ranch with an open-concept living. As you enter the "T-shaped" foyer with a pan ceiling, you will find a coat closet to one side and then the secondary bedroom wing on the other. There is a 1/2 bath off the foyer convenient to guests. The ceilings throughout the main area living are 10'. Open Gourmet Kitchen with Bosch Appliances, Quartz Countertops, Tile Backsplash and Huge Pantry. The Mud Hall is large with a custom bench seat, drop zone, closet and access to the spacious laundry offering a closet. The lower level offers a wet bar, rec area, bedroom, full bath and tons of storage. The outdoor living is amazing, offering a covered, composite, and screened in deck that is 22x15 and overlooks a pond in the short distance. Backyard large enough to expand your outdoor enjoyment! Estimated Completion Fall 2022.
- Type:
- Land
- Sq.Ft.:
- n/a
- Status:
- Active
- Beds:
- n/a
- Lot size:
- 0.29 Acres
- Baths:
- MLS#:
- 856089
- Subdivision:
- Grove/Yankee Trace
ADDITIONAL INFORMATION
Welcome to the Grove at Yankee Trace in Centerville. Design Your For the Rest of Time Home with Catalyst Homes ! 27 Picturesque Lots Surrounded by Protected Wetlands & Mature Trees. Extremely Convenient to Many Nearby Attractions Including Easy Access to Walking Trails, Swim Club, Shopping, Dining, Parks, & the Interstate. Contact Us Today to Learn More & to Take the Next Step to Designing Your New Custom Home ! Additional Lots Available - Call For More Details !
- Type:
- Land
- Sq.Ft.:
- n/a
- Status:
- Active
- Beds:
- n/a
- Lot size:
- 0.49 Acres
- Baths:
- MLS#:
- 832133
- Subdivision:
- Hidden Crk Sec 02
ADDITIONAL INFORMATION
Prime location! This beautiful corner lot backs up to a pond with lovely water fountain. Build your own custom home with your choice of builder. Lot # 1 on map
Andrea D. Conner, License BRKP.2017002935, Xome Inc., License REC.2015001703, [email protected], 844-400-XOME (9663), 2939 Vernon Place, Suite 300, Cincinnati, OH 45219

The data relating to real estate for sale on this website is provided courtesy of Dayton REALTORS® MLS IDX Database. Real estate listings from the Dayton REALTORS® MLS IDX Database held by brokerage firms other than Xome, Inc. are marked with the IDX logo and are provided by the Dayton REALTORS® MLS IDX Database. Information is provided for consumers` personal, non-commercial use and may not be used for any purpose other than to identify prospective properties consumers may be interested in. Copyright © 2024 Dayton REALTORS. All rights reserved.
Dayton Real Estate
The median home value in Dayton, OH is $104,600. This is lower than the county median home value of $162,200. The national median home value is $338,100. The average price of homes sold in Dayton, OH is $104,600. Approximately 38.38% of Dayton homes are owned, compared to 42.58% rented, while 19.04% are vacant. Dayton real estate listings include condos, townhomes, and single family homes for sale. Commercial properties are also available. If you see a property you’re interested in, contact a Dayton real estate agent to arrange a tour today!
Dayton, Ohio 45458 has a population of 138,416. Dayton 45458 is more family-centric than the surrounding county with 26.42% of the households containing married families with children. The county average for households married with children is 24.91%.
The median household income in Dayton, Ohio 45458 is $37,536. The median household income for the surrounding county is $56,543 compared to the national median of $69,021. The median age of people living in Dayton 45458 is 33.5 years.
Dayton Weather
The average high temperature in July is 85 degrees, with an average low temperature in January of 21.1 degrees. The average rainfall is approximately 40.4 inches per year, with 17 inches of snow per year.
