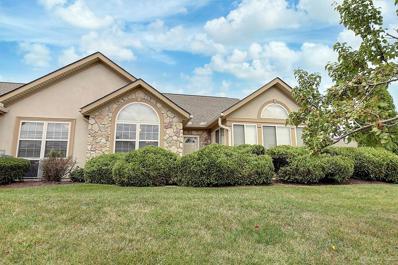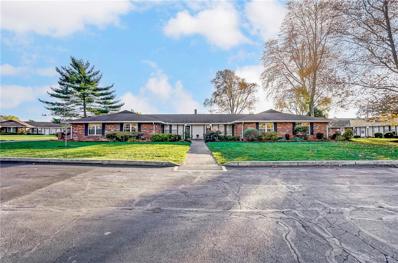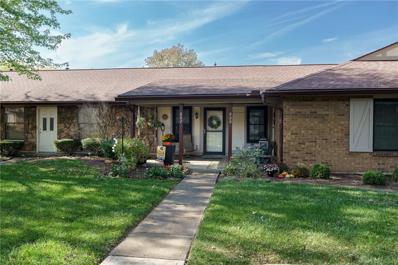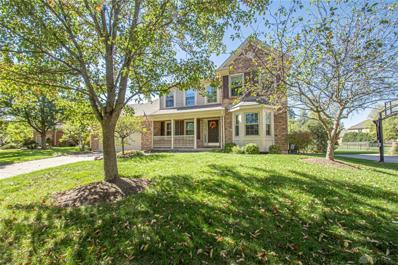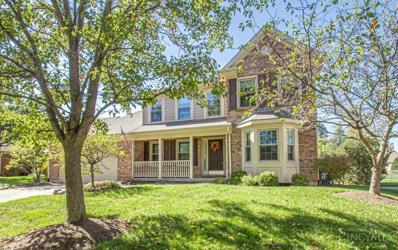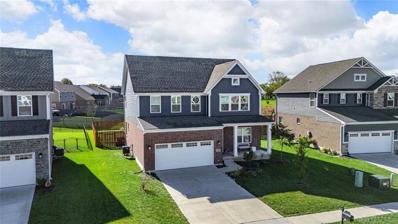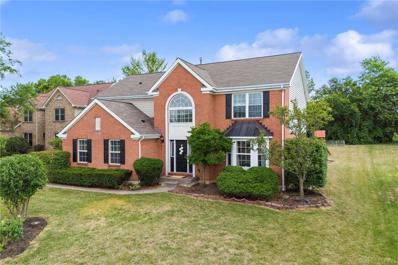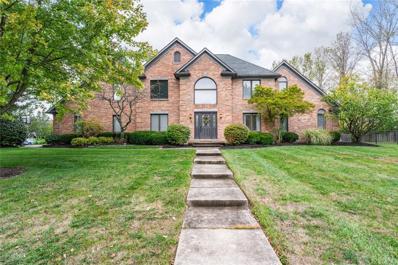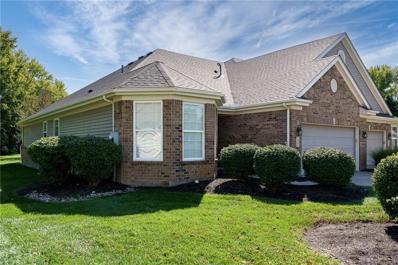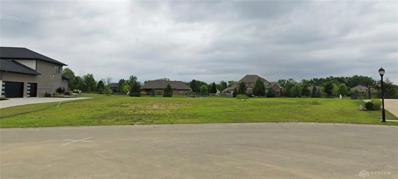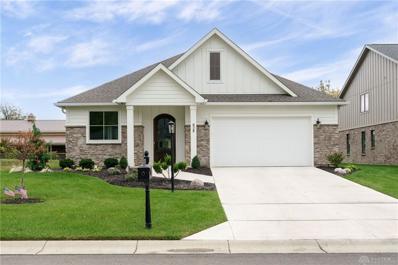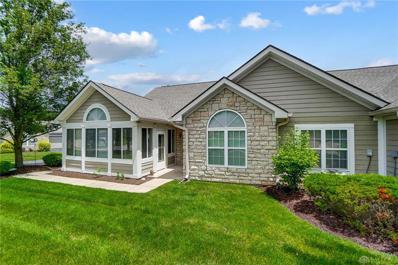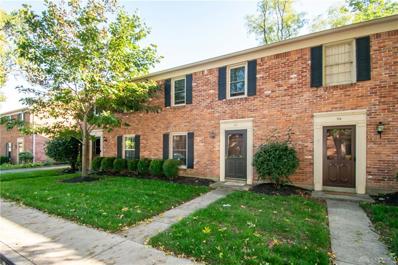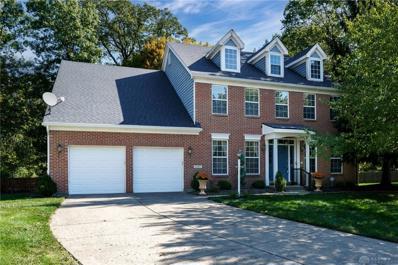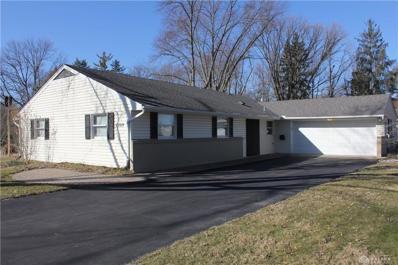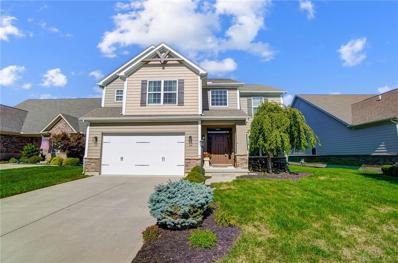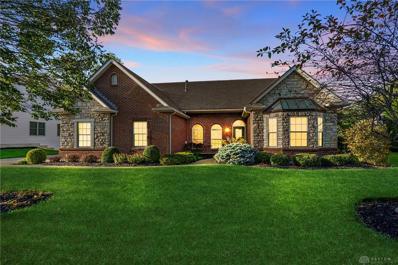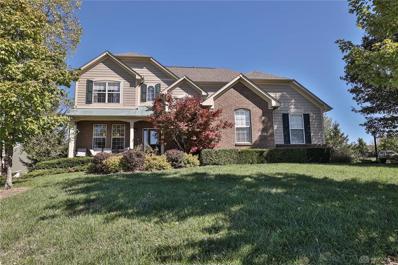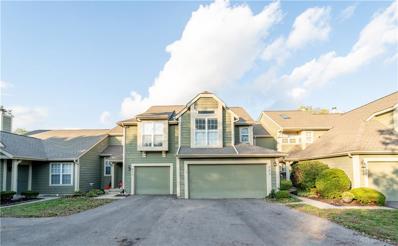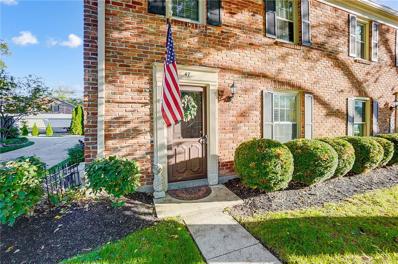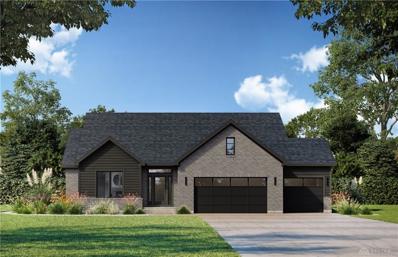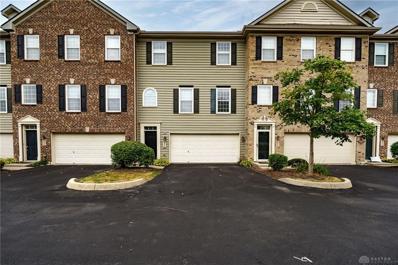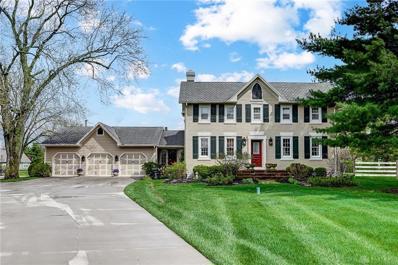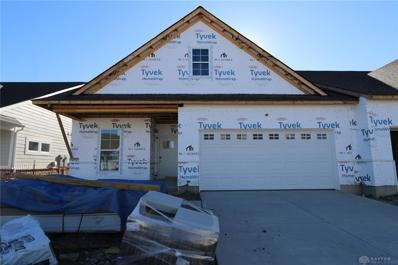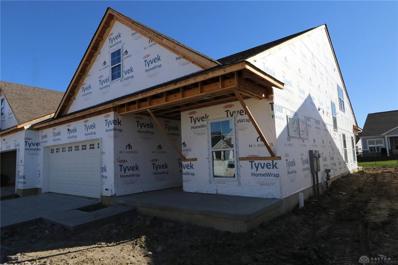Dayton OH Homes for Rent
- Type:
- Condo
- Sq.Ft.:
- 1,703
- Status:
- Active
- Beds:
- 3
- Lot size:
- 0.05 Acres
- Year built:
- 2004
- Baths:
- 2.00
- MLS#:
- 922463
ADDITIONAL INFORMATION
Is it time for easy living? Opportunities to own in this well maintained neighborhood do not come often. 3 bedroom with 2 full bath, 1703 Sq Ft, one floor condo in coveted Birkdale Village. Exceptionally well maintained by both owner and HOA. Beautiful bamboo floors are amongst the first things you will notice about this luxurious home. Cathedral ceiling in living area. Neutral paint throughout. Everyone loves the spacious four season room with french doors and wall to wall windows, a bright versatile space. Welcoming living area with gas fireplace leads you to the kitchen and adjoining dining area. 3 spacious bedrooms, one with french doors is appropriate for a den or office space if needed. The primary suite has everything you could dream of, double vanities and walk in closet. Laundry room joins the kitchen to the garage. New roof in 2022, HVAC and water heater replaced in 2020. Close to all of life's necessities, location is always key!
- Type:
- Condo
- Sq.Ft.:
- 1,326
- Status:
- Active
- Beds:
- 2
- Lot size:
- 0.05 Acres
- Year built:
- 1977
- Baths:
- 2.00
- MLS#:
- 922655
- Subdivision:
- Washington Colony Condo
ADDITIONAL INFORMATION
Welcome to this light-filled, bright, and beautifully updated, ONE LEVEL END UNIT RANCH CONDO Attached 2 Car O/Sized Garage in desirable Washington Colony off of Paragon Road! This charming, low-maintenance home exudes positive energy, featuring an open and airy design with two spacious bedrooms and two full baths. At the heart of the home is the NEW professional-grade kitchen, where natural light spills over White quartz countertops and custom White cabinetry, making it a perfect gathering space. The previous owners loved entertaining around the spacious island, which flows into the family room with durable slate flooring, creating a seamless and practical layout. The kitchenâs WOLF 5-burner GAS range, steam oven, microwave and Pro Grade Refrigerator add both functionality and elegance. The open-concept living and dining rooms feature luxury hardwood plank flooring, enhancing the homeâs inviting warmth. The family room centers around a cozy brick gas fireplace and opens to a fully fenced, west-facing patio, perfect for sunset views and relaxing with pets in the fresh air. Premium updates like a high-efficiency Elec Lennox furnace & air conditioning, along with vinyl windows, make this home exceptionally energy-efficient year-round. The peaceful primary retreat with custom wall built-in & spa-inspired, handicap-accessible bathroom featuring a one-step standing shower and beautiful tile. The bright, street-facing second bedroom includes a built-in Murphy Bed that easily tucks away, allowing it to double as a flexible home office space. Washington Colonyâs amenities, including a pool, tennis courts, and clubhouse, enhance the neighborhood experience. With HOA coverage for landscaping, snow removal, water, trash, and clubhouse access, this condo ensures easy living in a prime location close to highways, shopping, and dining, offering a perfect blend of light, warmth, and positive energy for its next owner. Gas cooktop, oven, dryer & Fplc. New Carpet & baseboards
- Type:
- Condo
- Sq.Ft.:
- 960
- Status:
- Active
- Beds:
- 1
- Lot size:
- 0.04 Acres
- Year built:
- 1981
- Baths:
- 1.00
- MLS#:
- 922520
- Subdivision:
- Pinehurst Condo
ADDITIONAL INFORMATION
Welcome to a beautifully remodeled one-bedroom, one-bath condo offering the perfect balance of comfort, style, and convenience. The moment you step through the door, youâll notice the high level of care and attention that has gone into updating this home. The remodeled kitchen serves as the heart of the home, where design and function seamlessly come together. At the center of the kitchen, youâll find a gorgeous granite-topped table--perfect for casual dining or meal preparation. The layout offers plenty of counter space, cabinets, and storage, allowing for an efficient cooking experience. Whether youâre a culinary enthusiast or prefer easy meals at home, this updated kitchen will undoubtedly meet your needs. The updated bathroom features a walk-in bathtub/shower. One of the unique features of this property is the 2½-car garage, which provides endless potential. Currently configured as a multi-car space with nature stone painted floor, it could easily be converted into a two-car garage with an additional bedroomâadding extra living space if needed. Step outside to your private patio, a perfect oasis where you can unwind with a morning coffee or an evening cocktail. The patio offers a peaceful spot to relax, read a book, or host a small gathering with friends. With enough space for comfortable outdoor furniture, plants, and décor, this area provides a welcome escape from the everyday hustle and bustle. Beyond the comfort of your own home, the condo community offers a range of fantastic amenities. Enjoy access to a heated pool, where you can take a refreshing swim. The tennis courts provide an excellent way to stay active and engage with neighbors or guests. This one-bedroom, one-bath condo offers more than just a home, it provides a lifestyle.
$489,000
1606 Gatekeeper Way Dayton, OH 45458
- Type:
- Single Family
- Sq.Ft.:
- 2,926
- Status:
- Active
- Beds:
- 4
- Lot size:
- 0.26 Acres
- Year built:
- 1998
- Baths:
- 4.00
- MLS#:
- 921570
- Subdivision:
- Yankee Trace
ADDITIONAL INFORMATION
This spacious four-bedroom, 3.5-bath home in Yankee Trace offers approximately 3,676 sq. ft. of finished living space. A charming front porch leads into a two-story foyer with beautiful hardwood floors (new in 2019) that flow into the dining room, kitchen, and living room. The gourmet kitchen was remodeled in 2019 with new cabinets and countertops and features stainless steel appliances, a center island, and opens to the family room. The spacious family room has large windows and a gas fireplace with striking stone surround. From here, step out onto the composite deck with a retractable awning, overlooking the fully fenced yardâideal for outdoor gatherings. The first floor also includes a study with elegant French doors. Upstairs, the spacious bedrooms include a large primary suite, remodeled bath, double sinks, Jacuzzi tub, and generous closet space. The finished lower level offers a large rec room with a second gas fireplace, a full bath, a large storage area, and a bonus room which could be the 5th bedroom. Located in the desirable Yankee Trace community, this home is just steps from a playground and offers access to two pools, tennis courts, a clubhouse, and walking trails. Other updates include a new roof in 2017, landscaping in 2024, and all new windows in 2022 with an added picture window in the kitchen. Come check it out today!
$495,000
Gatekeeper Way Centerville, OH 45458
- Type:
- Single Family
- Sq.Ft.:
- 2,926
- Status:
- Active
- Beds:
- 4
- Lot size:
- 0.26 Acres
- Year built:
- 1998
- Baths:
- 4.00
- MLS#:
- 1821026
ADDITIONAL INFORMATION
This spacious four-bedroom, 3.5-bath home in Yankee Trace offers 3,676 sq. ft. of finished living space. A charming front porch leads to a two-story foyer with new hardwood floors (2019) flowing through the dining room, kitchen, and family room. The remodeled kitchen (2019) boasts stainless steel appliances, a center island, and opens to the family room with a gas fireplace and stone surround. Step out to the composite deck with a retractable awning, overlooking a fully fenced yard. The first floor also features a private study with French doors- great for work from home. Upstairs, the large primary suite includes a remodeled bath with double sinks, a Jacuzzi tub, and generous closet space. The finished lower level offers a rec room, a full bath, a bonus bedroom space, and additional storage. Located in the desirable Yankee Trace community, this home is close to a playground and offers access to two pools, tennis courts, a clubhouse, and walking trails. Roof 2017/Windows 2022.
- Type:
- Single Family
- Sq.Ft.:
- 3,202
- Status:
- Active
- Beds:
- 4
- Lot size:
- 0.22 Acres
- Year built:
- 2019
- Baths:
- 3.00
- MLS#:
- 922138
- Subdivision:
- Winding Creek
ADDITIONAL INFORMATION
This stunning 4-bedroom, 2.5-bath home, built in 2019, offers 2,492 sq ft of modern living space plus an additional 710 sq ft in the finished basement with egress windowsâperfect for a rec room or home office. The Kitchen features upgraded cabinets, granite countertops, and stainless steel appliances, ideal for cooking and entertaining. The spacious primary suite boasts a tray ceiling, creating a luxurious retreat. Fresh paint throughout! Each room is spacious and offers tons of natural light. Outside, enjoy the fully privacy-fenced backyard that backs up to peaceful green space with no rear neighbors. Located in Villages of Winding Creek. Enjoy access to a wealth of community amenities, including a refreshing pool, picturesque pond, exercise facilities, and scenic walking trails. Don't miss this opportunity to experience luxury living in one of Warren County's most desirable communities. Schedule your showing today and make this your forever home!
$464,900
8124 Julian Place Dayton, OH 45458
- Type:
- Single Family
- Sq.Ft.:
- 3,184
- Status:
- Active
- Beds:
- 4
- Lot size:
- 0.39 Acres
- Year built:
- 1997
- Baths:
- 4.00
- MLS#:
- 922233
- Subdivision:
- Miller
ADDITIONAL INFORMATION
Amenities abound in this beauty at popular Miller Farm! Located within walking distance to Uptown Centerville, this home sits on .39 acres and spacious rooms, perfect for your extended or growing family. Endless basement and vast outdoor deck are perfect for entertaining and out of town guests. Working away from the office is possible and private with the main floor office/bedroom and ensuite full bath. Kitchen counters have been tastefully appointed with stainless steel appliances, Jenn Aire cooktop and Granite Tranformations countertops. Conveniently situated near the heart of Centerville with easy access to amazing shopping venues, highways, and dining. This is a must see! Call today for your very own private tour!
Open House:
Sunday, 11/17 1:00-3:00PM
- Type:
- Single Family
- Sq.Ft.:
- 3,657
- Status:
- Active
- Beds:
- 6
- Lot size:
- 0.52 Acres
- Year built:
- 1989
- Baths:
- 4.00
- MLS#:
- 921355
- Subdivision:
- Washington Township Estates
ADDITIONAL INFORMATION
Amazingly updated brick home on over half an acre with 3,657sf of living space. This home is truly a 7 BDR home, with the smallest room listed as an office, but used by current owner as a nursery. A custom home by Jonas Homes for Washington Township Estate's Homearama, now boasts extensive modern updates and improvements! Upstairs improvements include two bedrooms added to compliment the HUGE bonus play area, all new carpeting, bamboo wood flooring in two bedrooms, remodeled bath and addition of an upstairs laundry. First floor updates include all new bamboo wood flooring, a gorgeous full kitchen remodel in 2022 with added custom window seating, storage, and hooks to keep the family organized! Complete owner's bath and walk-in closet remodel in 2024 and a full bathroom added to first floor in 2021. New skylights, new AC, and new roof in 2020. Owner poured her heart into this home for her family with an emphasis on her children's comfort and enjoyment. Just inside the door to the basement, you will even find a fun slide for children to make their way to the 1,479SF lower level that a new owner can finish into a space of their choosing. A large open deck and adjacent covered section for dining/grilling are perfect for entertaining. The three-car attached garage has updated doors and lift system installed in 2024. Cherry Hill Park is only yards away. This gorgeous home complete with a fenced yard presents an amazing opportunity to live in the sought-after neighborhood of Washington Township Estates and its many community amenities. Seller is offering paint allowance. Bring offer!
Open House:
Sunday, 11/17 12:00-2:00PM
- Type:
- Condo
- Sq.Ft.:
- 1,639
- Status:
- Active
- Beds:
- 3
- Lot size:
- 0.05 Acres
- Year built:
- 2006
- Baths:
- 2.00
- MLS#:
- 921971
- Subdivision:
- Maple Run Condo
ADDITIONAL INFORMATION
Welcome home to this beautiful one-level condominium that shows exceptionally well and located on this quiet cul-de-sac street. Move-in ready condition with neutral colors throughout. You will enjoy from your covered back patio area the vast green space and the wooded treelined view. The dine-in kitchen features maple finish hardwood cabinetry, Corian countertops, subway tile backsplash, and newer stainless-steel appliances. The kitchen is open to the family room with plenty of sunlight entering from the back patio doors. The master bedroom has a ceiling fan and large walk-in closet with extra storage shelves, and connects to the oversized Master Bath featuring double sinks, both a shower, & a separate soaking tub. Oversized two-car attached garage with door opener. The utility room with tile flooring includes both newer Whirlpool Duet front-loading washer and dryer on stands with storage drawers below. Included in the HOA fees are landscaping & mowing services, snow removal services, lawn irrigation, hazard insurance, and exterior maintenance. New roof was installed earlier this year.
- Type:
- Land
- Sq.Ft.:
- n/a
- Status:
- Active
- Beds:
- n/a
- Lot size:
- 0.72 Acres
- Baths:
- MLS#:
- 921942
- Subdivision:
- Spring Vlgs Winding Crk
ADDITIONAL INFORMATION
Build your dream home on the last custom lot in the Villages of Winding Creek! Nearly three-quarters of an acre lot on a quiet cul de sac awaits your build. Over 110' of road frontage, almost 283' wide along the rear property line, approximately 190' deep to the south, and nearly 230' deep to the north. Villages of Winding Creek neighborhood boasts two heated swimming pools, fully furnished clubhouse, newly outfitted fitness center, and natural & paved walking trails. Located in highly-regarded Centerville School District. Lot dimensions are approximate.
- Type:
- Single Family
- Sq.Ft.:
- 2,074
- Status:
- Active
- Beds:
- 3
- Lot size:
- 0.21 Acres
- Year built:
- 2022
- Baths:
- 2.00
- MLS#:
- 921866
- Subdivision:
- Grove/Yankee Trace
ADDITIONAL INFORMATION
Over 2,000 sqft of desirable one floor living offered by this nearly new ranch! The open concept floor plan is highlighted by the gorgeous front living room showcasing coffered ceilings and wall of builtins. Tons of natural light! The fully equipped kitchen features stainless steel appliances, island, and walk in pantry. Spacious primary suite with tray ceilings. Private full bath offers two vanities, custom walk in shower and walk in closet. Two additional bedrooms and full hall bath. Covered patio overlooks the backyard. Nothing to do but move in! MUST SEE!
- Type:
- Condo
- Sq.Ft.:
- 1,645
- Status:
- Active
- Beds:
- 3
- Lot size:
- 0.05 Acres
- Year built:
- 2001
- Baths:
- 2.00
- MLS#:
- 921801
- Subdivision:
- Edinburgh Village Condo Ph 04
ADDITIONAL INFORMATION
Hard to find 3 bedroom ranch condo with 2 car attached garage, plus delightful sunroom. Prime location in Edinburgh Village with nice yard area. Beautiful hardwood and tile floors throughout. Great room features cathedral ceilings and cozy fireplace. Convenient kitchen including breakfast bar, refrigerator, range and dishwasher. Spacious owners suite with adjoining bath.The community clubhouse has a large social room, that can be rented for $25.00 and a exercise facility and swimming pool. The HOA fees include outside maintenance, lawn and landscaping, snow removal, water, sewer and trash. There is a special "Roof "assessment of $125 per month and it is paid off in 2026. Close to shopping, including Krogers, and Austin Landing. Easy Highway access to I-675 and I-75. Carefree living at it's best!!
$165,900
52 Cranston Court Dayton, OH 45458
- Type:
- Condo
- Sq.Ft.:
- 1,200
- Status:
- Active
- Beds:
- 3
- Lot size:
- 0.02 Acres
- Year built:
- 1969
- Baths:
- 2.00
- MLS#:
- 921757
- Subdivision:
- Village Square Condo
ADDITIONAL INFORMATION
Welcome to this exquisite 3-bedroom, 1.5-bathroom townhome style condo with 1200SF of gorgeous comfortable living space as well as 1 detached garage and fenced in back patio. The second you enter, you will be greeted by a spacious living room where you enjoy your TV shows and reading your books. A bright dinning room seamlessly connects to a fully equipped kitchen with stainless appliances all replaced in 2022. The dinning room opens to the delightful fenced in patio area perfect for relaxing or firing up the grill. There is also access to storage and utilities. A hallway half bath, a laundry room with dryer and washer staying and a coat closet complete the 1st floor. Upstairs you will find a big master bathroom with one walk in closet and one regular closet. Additional 2 bedrooms with ample closets as well as an updated hallway bathroom complete the 2nd floor. It conveniently locates in Centerville School District and in walking distance to shopping, dinning, Americana Festival, and all uptown has to offer. Updates include brand new carpets, new paint 2024, all kitchen appliances 2022, garage door and opener 2022, AC unit 2016, windows 2014, furnace newer. Virtually staged for your imagination! Make this one your new home!
- Type:
- Single Family
- Sq.Ft.:
- 4,128
- Status:
- Active
- Beds:
- 4
- Lot size:
- 0.44 Acres
- Year built:
- 1998
- Baths:
- 4.00
- MLS#:
- 921665
- Subdivision:
- Mcewen Woods
ADDITIONAL INFORMATION
Welcome home to this beautifully designed property, nestled in a serene cul-de-sac in the highly sought-after Centerville community. This stunning residence offers a perfect blend of elegance and comfort! Enjoy cooking in the gourmet kitchen equipped with stainless steel appliances, a gas range, granite countertops, a generous island, plenty of cabinet space and a large butlers pantry! The open-concept living and dining areas feature large windows that flood the space with natural light, creating a warm and inviting atmosphere. Retreat to the spacious primary suite complete with two wall closets and a walk-in closet giving you plenty of space! The en-suite bathroom features a jacuzzi soaking tub and separate shower. Upstairs, you will also enjoy three full bedrooms and a full remodeled bath. The full finished basement has an additional room that could easily be made into a fifth bedroom, a full bathroom and plenty of space for entertainment! Step outside to a private backyard with a large, like-new, composite deck with built in seating, ideal for relaxing or hosting summer gatherings. Both back and front yard, have a water irrigation system leaving you with green grass all year long! Leaf guard gutters, new carpet in both entry rooms, 2 gas fireplaces, 2 car garage with build in shelving, a large storage shed and more! Minutes from shopping, dining, parks, and schools. This home offers both tranquility and accessibility! Donât miss your chance to make this stunning and spacious property yours!
$292,000
269 Annette Drive Dayton, OH 45458
- Type:
- Single Family
- Sq.Ft.:
- 1,493
- Status:
- Active
- Beds:
- 3
- Lot size:
- 0.33 Acres
- Year built:
- 1960
- Baths:
- 2.00
- MLS#:
- 921520
- Subdivision:
- Son Dev Co 03 Sec 02
ADDITIONAL INFORMATION
This is part of a portfolio that includes 6 single-family homes and 1 multifamily property located in Centerville, Dayton, Beavercreek, and Fairborn, Ohio. All properties are well-maintained and in prime locations, offering strong investment potential. This is a portfolio-only sale; no individual property sales. *Curb offers only. Please do not disturb tenants.
- Type:
- Single Family
- Sq.Ft.:
- 2,767
- Status:
- Active
- Beds:
- 4
- Lot size:
- 0.25 Acres
- Year built:
- 2015
- Baths:
- 3.00
- MLS#:
- 921674
- Subdivision:
- Soraya Farms
ADDITIONAL INFORMATION
Welcome to your dream home in the highly desirable Soraya Farms community! This stunning 2-story, 4-bedroom, 2.5-bath property is designed for comfort and convenience. Step into the main level, where youâll find beautiful LVP flooring throughout. The oversized garage leads into a generous mud hall with a 6x6 storage nook and a tucked-away powder room, perfect for everyday ease. The kitchen is the heart of the home, featuring abundant cabinet space and a huge walk-in pantryâideal for keeping everything organized and within reach. The spacious secondary bedrooms are a standout, with two featuring walk-in closets for extra storage. The luxurious primary suite is a true escape, offering two oversized walk-in closets, a soaking tub, a separate shower, and a private commode room. Laundry is conveniently located on the second floor, making daily chores a breeze. The unfinished basement offers a massive 40x14 space, as well as additional areas ready for your personal touch, plus a rough-in for a future full bath. The backyard is huge, providing a perfect space for relaxation or outdoor gatherings. Soraya Farms offers incredible amenities including a clubhouse, pool, scenic walking trails, and a stocked fishing pond. Located in Clearcreek Township, youâll also enjoy the benefit of no city income tax. This home truly has it allâschedule your visit today and experience the lifestyle Soraya Farms has to offer!
- Type:
- Single Family
- Sq.Ft.:
- 2,101
- Status:
- Active
- Beds:
- 3
- Lot size:
- 0.32 Acres
- Year built:
- 2004
- Baths:
- 2.00
- MLS#:
- 921656
- Subdivision:
- Birkdale Village
ADDITIONAL INFORMATION
Welcome to this beautifully maintained 3-bedroom, 2-bath custom ranch home loaded with over $60,000 worth of upgrades! Built in 2004 by Homes by Simms, this house welcomes you the minute you enter the front door. You are greeted by an open space living room with tray ceilings and plenty of natural light. To the right are the first 2 bedrooms separated by a stunning full bathroom. As you make your way into the family room, the cathedral ceiling opens up the space accompanied by two sky lights. Perfect for relaxing at night next to the beautiful, stoned fireplace. As you lead towards the kitchen, you'll find a chef's dream, loaded with upgraded countertops, cabinets, subway tile, and much more. Conveniently located next to the kitchen is the elegant dining area with modern touches. The dining area leads you outside to your private, spacious patio lined with a variety of greenery. The master suite also has its own private patio, including a hot tub covered by a freshly painted pergola. The master suite, accompanied by cathedral ceilings, is conveniently located separately from the other two bedrooms offering privacy and quiet. New blinds, carpet, and a California closet are just scratching the surface on the upgrades done to the master suite and its own bathroom. Located adjacent to the bathroom, features the laundry room with washer & dryer (conveys), that lead out to the 2-car garage. Not only is this a phenomenal home alone, but its location adds more to its case. Located off of Spring Valley Pike, this location provides easy access to Austin Landing, Dayton Mall, SR 48, I-75, I-675, Centerville Schools, and the multipurpose Stubbs Park! Book your private showing today!
$535,000
997 Sweeney Drive Dayton, OH 45458
- Type:
- Single Family
- Sq.Ft.:
- 2,795
- Status:
- Active
- Beds:
- 4
- Lot size:
- 0.48 Acres
- Year built:
- 2007
- Baths:
- 4.00
- MLS#:
- 921472
- Subdivision:
- Washington Trace Sec 4
ADDITIONAL INFORMATION
Welcome to 997 Sweeney Dr., Washington Township, an impressive 2 story home on a premier corner lot. This former builder's model offers sophistication & inviting family spaces. The Builder's SF of 3268 includes the partially finished bsmt & upgrades apparent throughout, but too numerous to list. The 1st floor has 9ft ceilings, lots of beautiful windows, a formal entry, living/family rm open o the spacious kitchen, breakfast rm & morning rm/study. The kitchen has abundant wood cabinetry & storage, quartz counters & fully equipped appliances. The formal dining rm is spacious w/a gracious window focus. The 2nd level features an owner's suite w/private bath, dual sinks, tiled shower, separate soaking tub & walk in closet. Two of the additional 3 bdrms offer walk in closets. A convenient utility rm & full hall bath complete the 2nd level. The lower level is open & features a kitchenette area, 1/2 bath, game rm, rec rm or office space, as well as unfinished storage/work rm. Washington Trace offers pool, walking & activity/sports areas & is just 3.5 miles from Austin Landing & I675/75. Will impress the most discriminating of Buyers.
$212,900
265 Queens Crossing Dayton, OH 45458
Open House:
Sunday, 11/17 12:00-2:00PM
- Type:
- Condo
- Sq.Ft.:
- 1,292
- Status:
- Active
- Beds:
- 2
- Lot size:
- 0.03 Acres
- Year built:
- 1987
- Baths:
- 3.00
- MLS#:
- 921028
- Subdivision:
- Nantucket Landing Condo
ADDITIONAL INFORMATION
Come check out this cozy condo located in Nantucket Landing! When you walk in the door you will find yourself greeted with a spacious entry way that leads to high ceilings and nice natural light coming from the big windows across located in the Great room! Off to the right is a nice little bonus room that can be used as an office, utility closet, extra pantry space or whatever your heart desires. The main level also offers a nice updated kitchen with stainless steal appliances that do convey, a half bath, utility room (washer and dryer negotiable), access to your 2 car attached garage, and back patio over looking the beautiful stream/pond. Upstairs you will find yourself over looking your great room with a spacious loft area. The primary bedroom offers a walk in closet, and a master bath with double sinks! The spare bedroom is a great size with its own full bath located just right outside of it in the loft! Seller is in the process of painting the stairs and railing area, will be done before closing. The AC is 5 years old. Water heater is 9 years old. HOA includes water, trash, hazard insurance, pool, and landscaping.
$199,900
47 Cranston Court Dayton, OH 45458
Open House:
Sunday, 11/17 2:00-4:00PM
- Type:
- Condo
- Sq.Ft.:
- 1,200
- Status:
- Active
- Beds:
- 3
- Lot size:
- 0.02 Acres
- Year built:
- 1969
- Baths:
- 2.00
- MLS#:
- 921015
- Subdivision:
- Village Square Condo
ADDITIONAL INFORMATION
Immaculate 3 bedroom 1.5 bath and meticulously maintained townhome, in the heart of Centerville. Close to shopping, dining, and parks. Even within walking distance to heart of Centerville. The main floor features an updated kitchen with custom oak cabinets. granite counter tops, under cabinet lighting, and beautiful backsplash, as well as stainless appliances. The dining room opens up to a charming fenced patio. Great for outdoor dining or just entertaining or relaxing. A remodeled half bath with custom cherry vanity and granite top on the vanity. Along with a comfort high toilet. Washer and Dryer located on main floor. The second floor features a large primary bedroom with 2 nice size closets. Two additional nice size bedrooms, along with a 2nd floor full updated bath. The updated bath has custom cherry vanity, with granite top, and awesome tiled tub/shower. Other features of this condo are, newer ceiling fans, crown molding, raised panel doors. This condo has a spotless one car detached garage. This Stunning townhome is mov-in ready and is waiting for you to create your own lasting memories. Do not wait, this condo is not going to last.
- Type:
- Single Family
- Sq.Ft.:
- n/a
- Status:
- Active
- Beds:
- 4
- Lot size:
- 0.36 Acres
- Baths:
- 4.00
- MLS#:
- 920944
- Subdivision:
- Soraya Farms 8
ADDITIONAL INFORMATION
This open concept ranch style home will be sure to WOW you with the Gourmet Kitchen, Quartz Countertops, Stainless Steel Appliances and the Large Walk-through Pantry! Not to mention 11' Ceilings throughout the Foyer, Great Room and Kitchen! Primary Suite features a walk-in closet, Large Tiled Shower and a Soaking Tub. Main level offers a Secondary Suite, Powder Room, Mud Room and Spacious Laundry Room while the Full Finished Basement offers two additional bedrooms, full bath and a large open Rec Room! With this home slated to be finished at the beginning of Summer 2025 there's plenty of time to give this home your own personal touches if you wish!
$304,900
9404 Tahoe Drive Dayton, OH 45458
- Type:
- Condo
- Sq.Ft.:
- 2,475
- Status:
- Active
- Beds:
- 3
- Lot size:
- 0.02 Acres
- Year built:
- 2005
- Baths:
- 4.00
- MLS#:
- 920738
- Subdivision:
- Twin Lakes West Condo
ADDITIONAL INFORMATION
Experience the pinnacle of condo living with this spacious 2,475 sq ft urban loft by Charles Simms in Washington Twp. Offering three levels of stylish townhouse living, this meticulously maintained home is full of upgrades and designed for low-maintenance comfort. The bright and airy interior is bathed in natural light, featuring an open floor plan, vaulted ceilings, and an abundance of closet space. You'll love the gas fireplace for cozy evenings in. The modern kitchen boasts granite countertops and open floor plan that flows seamlessly into the eat in kitchen/dining room. This home offers three bedrooms, three full baths, and a half bath, with a walk-out lower level that features a full bath and an extended patio ideal for family gatherings. Additional guest parking is just steps away. Located near I-75, I-675, Austin Landing, Dayton Mall, Yankee Golf Club, and more, this property is in the highly regarded Centerville School District and comes with no city income tax. Recent updates include a new furnace in 2022, A/C in 2023, and a microwave installed in 2024. Donât miss your chance to own this exceptional home!
$799,000
9480 Yankee Street Dayton, OH 45458
- Type:
- Single Family
- Sq.Ft.:
- 3,420
- Status:
- Active
- Beds:
- 3
- Lot size:
- 2.59 Acres
- Year built:
- 1819
- Baths:
- 3.00
- MLS#:
- 920450
ADDITIONAL INFORMATION
Own a piece of our history. Built in 1819 on 2.954 AC in the heart of Washington Twp, this historical home exudes charm & character with its original architecture & details that have been lovingly preserved & restored, while blending timeless elegance with modern conveniences. This stately 3 bedroom, 3 full bath brick 2-story with a 3-car heated attached garage that sits at the end of a beautiful tree-lined drive. The remodeling opened up the entry to the kitchen & family room with a FP, built-ins, & lots of windows that flood the room with natural light. The kitchen has been beautifully updated with modern amenities while maintaining the period charm with custom cabinetry, granite counters & high-end appliances. The dining room flows seamlessly to the Parlor, & attached study/den, both rooms with FP's & original restored flooring. The 2nd floor features the primary bedroom with another FP & a spa-like en-suite. Additional bedrooms offer ample space for guests or growing family each with its own unique character & charm. The hall bath is updated while still maintaining its original architecture. Outside the meticulously landscaped grounds feature mature trees, & perennials, a large covered brick patio, & a 3,400 SF metal barn perfect for the woodworking enthusiast, car collector or office space. Two parcels are included.
- Type:
- Single Family
- Sq.Ft.:
- n/a
- Status:
- Active
- Beds:
- 2
- Year built:
- 2024
- Baths:
- 3.00
- MLS#:
- 920481
- Subdivision:
- Washington Glen
ADDITIONAL INFORMATION
Beautiful paired villa by M/I Homes in the Washington Glen community. This new-build home has 2 Bedrooms, 3 full bathrooms, and 2238 square feet of living space. The plan features an open-concept layout with LVP flooring throughout. Modern, spacious kitchen that opens up to the family room and breakfast area. The primary bedroom is situated in a private corner of the home and offers a luxurious bathroom with a double vanity. Owner's will also enjoy a huge walk-in closet with a door leading to the laundry room. Home also includes a mud room, a covered back porch and a 2-car garage. Second floor features a large recreation room and a full bath. Designer upgrades throughout. Enjoy living near a variety of shopping, dining, and entertainment. This home is a dream!
- Type:
- Single Family
- Sq.Ft.:
- n/a
- Status:
- Active
- Beds:
- 3
- Year built:
- 2024
- Baths:
- 3.00
- MLS#:
- 920473
- Subdivision:
- Washington Glen
ADDITIONAL INFORMATION
Beautiful paired villa by M/I Homes in the Washington Glen community. This new-build home has 3 Bedrooms, 3 full bathrooms, and 2238 square feet of living space. The plan features an open-concept layout with LVP flooring throughout. Modern, spacious kitchen that opens up to the family room and breakfast area. The primary bedroom is situated in a private corner of the home and offers a luxurious bathroom with a double vanity. Owner's will also enjoy a huge walk-in closet with a door leading to the laundry room. Home also includes a mud room, a covered back porch and a 2-car garage. Second floor features the third bedroom and spacious recreation room, plus third full bath. Designer upgrades throughout. Enjoy living near a variety of shopping, dining, and entertainment. This home is a dream!
Andrea D. Conner, License BRKP.2017002935, Xome Inc., License REC.2015001703, [email protected], 844-400-XOME (9663), 2939 Vernon Place, Suite 300, Cincinnati, OH 45219

The data relating to real estate for sale on this website is provided courtesy of Dayton REALTORS® MLS IDX Database. Real estate listings from the Dayton REALTORS® MLS IDX Database held by brokerage firms other than Xome, Inc. are marked with the IDX logo and are provided by the Dayton REALTORS® MLS IDX Database. Information is provided for consumers` personal, non-commercial use and may not be used for any purpose other than to identify prospective properties consumers may be interested in. Copyright © 2024 Dayton REALTORS. All rights reserved.
 |
| The data relating to real estate for sale on this web site comes in part from the Broker Reciprocity™ program of the Multiple Listing Service of Greater Cincinnati. Real estate listings held by brokerage firms other than Xome Inc. are marked with the Broker Reciprocity™ logo (the small house as shown above) and detailed information about them includes the name of the listing brokers. Copyright 2024 MLS of Greater Cincinnati, Inc. All rights reserved. The data relating to real estate for sale on this page is courtesy of the MLS of Greater Cincinnati, and the MLS of Greater Cincinnati is the source of this data. |
Dayton Real Estate
The median home value in Dayton, OH is $104,600. This is lower than the county median home value of $162,200. The national median home value is $338,100. The average price of homes sold in Dayton, OH is $104,600. Approximately 38.38% of Dayton homes are owned, compared to 42.58% rented, while 19.04% are vacant. Dayton real estate listings include condos, townhomes, and single family homes for sale. Commercial properties are also available. If you see a property you’re interested in, contact a Dayton real estate agent to arrange a tour today!
Dayton, Ohio 45458 has a population of 138,416. Dayton 45458 is more family-centric than the surrounding county with 26.42% of the households containing married families with children. The county average for households married with children is 24.91%.
The median household income in Dayton, Ohio 45458 is $37,536. The median household income for the surrounding county is $56,543 compared to the national median of $69,021. The median age of people living in Dayton 45458 is 33.5 years.
Dayton Weather
The average high temperature in July is 85 degrees, with an average low temperature in January of 21.1 degrees. The average rainfall is approximately 40.4 inches per year, with 17 inches of snow per year.
