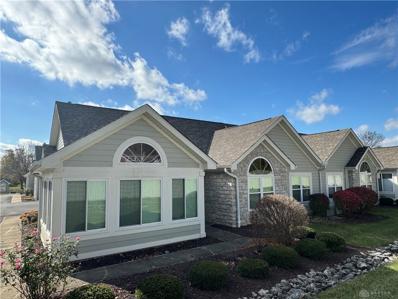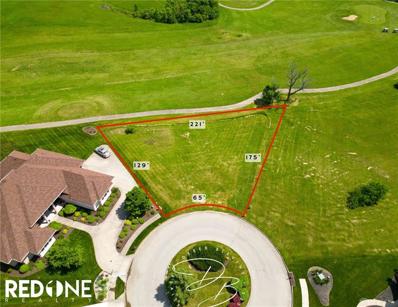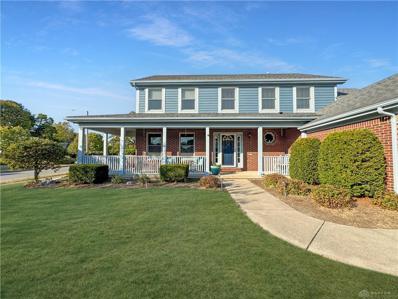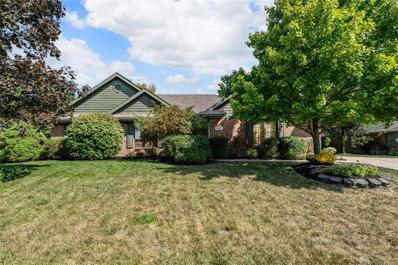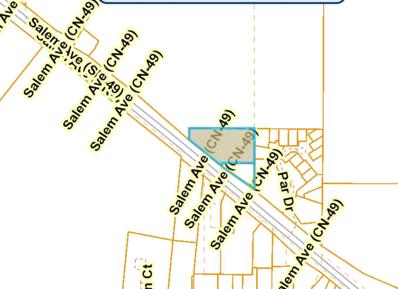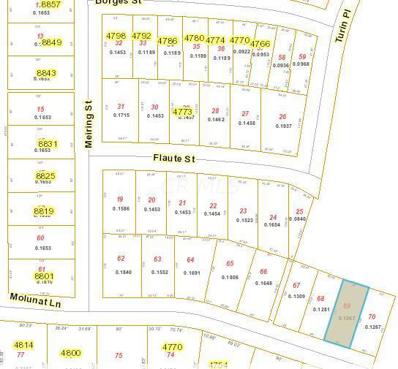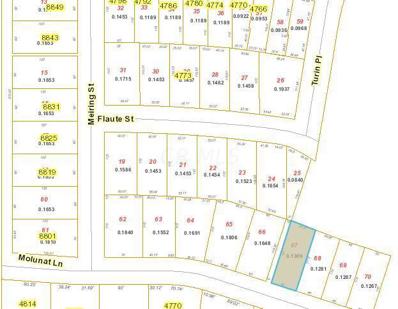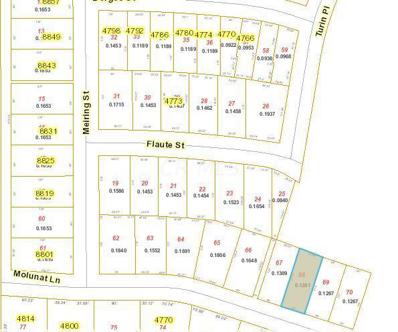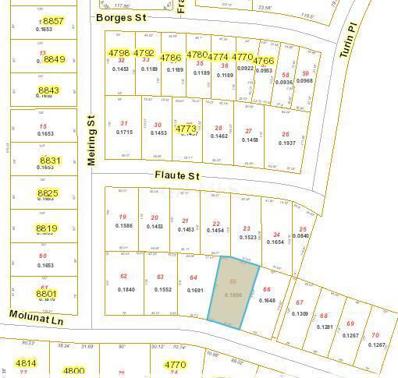Clayton OH Homes for Rent
The median home value in Clayton, OH is $364,500.
This is
higher than
the county median home value of $162,200.
The national median home value is $338,100.
The average price of homes sold in Clayton, OH is $364,500.
Approximately 80.06% of Clayton homes are owned,
compared to 15.72% rented, while
4.22% are vacant.
Clayton real estate listings include condos, townhomes, and single family homes for sale.
Commercial properties are also available.
If you see a property you’re interested in, contact a Clayton real estate agent to arrange a tour today!
$471,504
7948 Parsley Place Clayton, OH 45315
- Type:
- Single Family
- Sq.Ft.:
- 3,062
- Status:
- Active
- Beds:
- 5
- Baths:
- 4.00
- MLS#:
- 925596
- Subdivision:
- Wenger Village
ADDITIONAL INFORMATION
Welcome to Wenger Village where convenience meets hometown charm featuring the Johnstown plan. Nestled away from the hustle and bustle but close enough to everything. The Johnstown plan has everything you need and more. Boasting 5 bedrooms with one on the main floor, additional upstairs living space, flex room on the 1st floor, and 3.5 bathrooms. Don't forget the 3-car garage! Laminate floor throughout the main level. Primary bedroom has a private attached bath with dual vanity sinks, shower stall, private commode, and two walk-in closets. Three more bedrooms, an upstairs living room, and convenient second-floor laundry complete the upstairs. Full basement includes a full bath rough-in.
- Type:
- Land
- Sq.Ft.:
- n/a
- Status:
- Active
- Beds:
- n/a
- Lot size:
- 0.35 Acres
- Baths:
- MLS#:
- 925572
ADDITIONAL INFORMATION
Lot ready for build in Moss Creek. Located on the site of Moss Creek Golf Course. Close to shopping and interstate access yet pleasantly set in a tranquil environment of beautiful homes and relaxed atmosphere. A treasure of a location to build a home that fits your families needs and can be enjoyed for years to come.
- Type:
- Single Family
- Sq.Ft.:
- 1,844
- Status:
- Active
- Beds:
- 4
- Lot size:
- 0.23 Acres
- Year built:
- 1988
- Baths:
- 3.00
- MLS#:
- 925507
ADDITIONAL INFORMATION
Turn-key home, over 1800 sq/ft of living space in Northmont school district with updates galore! Enter into the spacious family room which flows into a proper dining area with tons of natural light. The kitchen is an open concept that provides the perfect place to socialize with family and friends! Upstairs you can relax in the owner's suite while your clothes lounge in custom closet inserts. With four bedrooms, there is room for everyone! A full unfinished basement is waiting for your touch! Outside, you will find a large deck that overlooks a well maintained backyard with plenty of space to enjoy. Situated close to shopping and major highways, commuting from this home is a breeze! Don't miss your opportunity to own this beauty, schedule a showing today! Seller is offering $5,000 in flooring allowance for buyers to get new carpet if they want!
$410,086
7738 Cilantro Way Clayton, OH 45315
- Type:
- Single Family
- Sq.Ft.:
- 2,155
- Status:
- Active
- Beds:
- 4
- Lot size:
- 0.17 Acres
- Baths:
- 3.00
- MLS#:
- 925266
- Subdivision:
- Wenger Village
ADDITIONAL INFORMATION
Welcome Home to the Pennington in beautiful Wenger Village! This home has everything you are looking for. The open floor plan offers 2155 sq. ft. of living space. 4 bedrooms, 2.5 bath, full basement with bath rough in. Some WOW features include a 1st floor Flex room. Entertainers must have kitchen with a large island and granite counter tops, walk-in pantry which flows into the spacious great room. Wait until you see the owner's suite! All homes come with smart technology. Where modern convenience meets hometown charm. Don't miss the amazing opportunity to own this gorgeous home and take advantage of our holiday deals. Schedule your tour today!
- Type:
- Single Family
- Sq.Ft.:
- 1,635
- Status:
- Active
- Beds:
- 3
- Year built:
- 2024
- Baths:
- 2.00
- MLS#:
- 925090
- Subdivision:
- Wenger Vlg Sec Three
ADDITIONAL INFORMATION
Welcome home to the Newcastle single-level ranch-style home in beautiful Wenger Village featuring three bedrooms, two full baths and so much more! As you enter the home, you will notice the spacious kitchen open to the great room. The well-appointed kitchen includes all stainless-steel appliances and a large kitchen island. The master bedroom opens to the master bath which offers a delightful walk-in closet, double bowl vanity, and oversized shower. The basement comes included, a full bathroom rough-in, passive radon system, framing, and dry-walled ceiling. All homes come with Smart Home Technology. Don't miss out on this amazing opportunity to own this gorgeous home and take advantage of our holiday deals. Schedule your tour today!
- Type:
- Single Family
- Sq.Ft.:
- 2,356
- Status:
- Active
- Beds:
- 4
- Baths:
- 3.00
- MLS#:
- 925108
- Subdivision:
- Wenger Village
ADDITIONAL INFORMATION
Gorgeous new Holcombe plan in beautiful Wenger Village! Offering 4 bedrooms, 2.5 bathrooms, first floor study, unfinished basement with plumbing rough-ins, and a passive radon system. Walk in closets in every bedroom, over-sized granite island, plus 9ft ceilings. This is your opportunity to own a sophisticated smart home that perfectly balances style and convenience. Don't miss out on this amazing opportunity to own this gorgeous home and take advantage of our holiday deals. Schedule your tour today!
- Type:
- Single Family
- Sq.Ft.:
- 1,635
- Status:
- Active
- Beds:
- 3
- Lot size:
- 0.17 Acres
- Baths:
- 2.00
- MLS#:
- 925103
- Subdivision:
- Wenger Vlg Sec Three
ADDITIONAL INFORMATION
Welcome home to the Newcastle in beautiful Wenger Village! This single-level ranch style home offers three bedrooms, two full baths and so much more! As you enter the home, you will notice the spacious kitchen open to the great room. The well-appointed kitchen includes all stainless-steel appliances and a large kitchen island. The master bedroom opens to the master bath which offers a delightful walk-in closet, double bowl vanity and oversized shower. The full unfinished basement comes included, with a full bathroom rough-in, passive radon system, framing, and drywalled ceiling. All homes come with Smart Home Technology.
- Type:
- Condo
- Sq.Ft.:
- 1,440
- Status:
- Active
- Beds:
- 3
- Lot size:
- 0.04 Acres
- Year built:
- 2003
- Baths:
- 3.00
- MLS#:
- 923022
- Subdivision:
- Hunters Glen Condo Ph 04
ADDITIONAL INFORMATION
Beautifully Updated Condo in a Prime Location, Clayton. This spacious and well-equipped condo offers the perfect combination of comfort, style, and convenience. With 3 bedrooms, 2 full bathrooms, and 1 half bath, this home has been thoughtfully designed for modern living. It has a large kitchen that is fully equipped with modern amenities, this expansive kitchen is perfect for those who love to cook and entertain. The open-concept great room flows seamlessly into a dining area, ideal for family gatherings and entertaining guests. The master suite features a modernized en-suite bathroom with a sleek, sit-down shower, a spacious walk-in closet, and waterproof vinyl plank flooring. The upstairs bedroom provides a private retreat, complete with a full bathroom and a large walk-in closet, making it a perfect space for guests or a secondary suite. Enjoy peace of mind with a replaced furnace in 2024, hot water heater has been maintained, freshly painted, recently installed carpeting throughout. A gas fireplace adds warmth and ambiance to the great room. There is an attached 2-car garage that includes attic storage for added convenience. The front patio features lovely flowers and privacy, offering a peaceful outdoor retreat. This community offers many amenities that include walking paths & green space. There is a beautifully furnished clubhouse with a fireplace, full kitchen, and seating for 40, perfect for hosting events. The clubhouse also has a library & exercise room. There is a well-maintained in-ground pool for residents to enjoy. Conveniently located close to grocery stores, pharmacies, restaurants, parks, the Englewood and Trotwood libraries, YMCA, and major freeways. This condo offers easy access to everything you need. Enjoy the perfect blend of suburban serenity with urban convenience in this centrally located community. With its updated interiors, ample space, and resort-like community amenities, this condo is ready to welcome you home!
- Type:
- Condo
- Sq.Ft.:
- 1,606
- Status:
- Active
- Beds:
- 3
- Lot size:
- 0.05 Acres
- Year built:
- 2002
- Baths:
- 2.00
- MLS#:
- 922851
- Subdivision:
- Hunters Glen Condo Ph 01
ADDITIONAL INFORMATION
Original model unit for Hunters Glenn Condos! Exceptional home with cathedral living room with gas fireplace, plus all bedrooms have cathedral ceilings providing a great spacious feeling. Need more space, there's an adjoining sunroom off the LR with a bank of windows to bring in the sunshine. This unit is top notch having all new Champion windows for energy savings, complete new interior painting thru out, new kitchen/ laundry and bathroom flooring, newer carpeting also, 6 panel interior doors, all windows have adjustable blinds, newer water heater, new bathroom Kohler toilets and newer dimensional roofing. Large primary bedroom with double sink vanity, standing shower and walkin closet. Full kitchen has updated cabinetry, newer appliances, pantry, adjacent laundry room off kitchen has wall cabinets with direct garage access, pull-down stairs in garage to floored attic storage. HOA fee includes clubhouse, heated swimming pool, exercise room, outside maintenance, hazard insurance, lawn care and lawnscape, snow removal, walking trails, water/sewer and trash. Hunters Glenn is a great community offering a lifestyle of carefree living and is conveniently located, just a short drive to everything. See this unit today, it's a pleasure to see.
$184,900
405 Pleasant Plain Clayton, OH 45315
- Type:
- Single Family
- Sq.Ft.:
- n/a
- Status:
- Active
- Beds:
- 2
- Lot size:
- 0.64 Acres
- Year built:
- 1963
- Baths:
- 1.00
- MLS#:
- 922557
ADDITIONAL INFORMATION
Welcome to 405 Pleasant Plain Rd, Clayton, Ohio – a stunning, fully remodeled home that combines modern elegance with country charm. This home has been completely renovated down to the studs, ensuring a fresh start with new everything! Step inside to find beautiful granite countertops, luxury vinyl plank flooring throughout, and high-quality finishes that exude a contemporary style. Situated on a spacious 0.64-acre lot, this property offers a perfect blend of rural tranquility while being conveniently close to the airport, dining, and shopping options. Experience country living with all the modern conveniences just a stone’s throw away. Don’t miss out on this move-in-ready gem!
$429,900
7936 Parsley Place Clayton, OH 45315
- Type:
- Single Family
- Sq.Ft.:
- 2,546
- Status:
- Active
- Beds:
- 4
- Year built:
- 2024
- Baths:
- 3.00
- MLS#:
- 922026
- Subdivision:
- Wenger Village
ADDITIONAL INFORMATION
Welcome to Wenger Village! This beautiful Brunswick is nestled away from the hustle bustle but close enough to everything. This plan offers 4 bedrooms and 2.5 bathrooms with additional living space upstairs. The open concept kitchen looks through the casual dining room and the great room. Private flex room off of entry foyer. Revwood premier laminate flooring throughout the first floor. The well-appointed kitchen includes 3 stainless-steel appliances, quartz countertops, crown molding on top of the cabinets, and adjoins the oversized family room. This home is situated on a desirable cul-de-sac road. All homes come with Smart Home Technology. Don't miss the amazing opportunity to own this gorgeous home and take advantage of our holiday deals. Schedule your tour today! Don't miss out on this amazing Home!
- Type:
- Single Family
- Sq.Ft.:
- 2,356
- Status:
- Active
- Beds:
- 4
- Year built:
- 2024
- Baths:
- 3.00
- MLS#:
- 921704
- Subdivision:
- Wenger Village
ADDITIONAL INFORMATION
The Holcombe plan in Wenger Village is a beautiful two-story home with plenty of room! This home features 9 foot ceilings, 4 bedrooms, 2.5 baths, and a first-floor flex room. The well-appointed kitchen includes three major stainless-steel appliances and adjoins the oversized family room. Moving to the second floor, bedrooms are generous in size featuring all walk-in closets. The homeowner will love their retreat like owner's suite. For ease and convenience, the laundry room is also located on the second floor. Included in the full unfinished basement is a full bathroom rough-in, passive radon system, framing, and drywalled ceiling. All homes come with Smart Home Technology. Don't miss out on this amazing opportunity to own this gorgeous home and take advantage of our holiday deals. Schedule your tour today!
- Type:
- Land
- Sq.Ft.:
- n/a
- Status:
- Active
- Beds:
- n/a
- Lot size:
- 0.41 Acres
- Baths:
- MLS#:
- 921575
- Subdivision:
- Moss Creek
ADDITIONAL INFORMATION
Ever dreamt of building your perfect home? Look no further than 7296 Wentworth Way in Clayton, OH! This fantastic lot sits in the friendly Moss Creek neighborhood and has incredible views of the 12th hole (a par 4) at Graywolf Golf Club. Nestled on a quiet cul-de-sac, this spot offers the best of both worlds: a peaceful setting with a sense of community. Imagine waking up to beautiful golf course views and enjoying the lush greenery right in your backyard. This is a golden opportunity to design a home that fits your lifestyle in a location that's hard to beat. Whether you're a golf enthusiast or just love the idea of living in a gorgeous, green neighborhood, this lot is the perfect place to start your next chapter. Get in touch with us to learn more and come see this amazing property for yourself!
- Type:
- Single Family
- Sq.Ft.:
- 2,566
- Status:
- Active
- Beds:
- 4
- Lot size:
- 0.36 Acres
- Year built:
- 1996
- Baths:
- 3.00
- MLS#:
- 920676
- Subdivision:
- Millwood
ADDITIONAL INFORMATION
Step into your dream home! This beautifully maintained 2,566 sq ft property offers 4 spacious bedrooms, 2.5 baths, and a freshly painted exterior. The home also features a convenient 2.5-car side-entry garage. Inside, you'll find a welcoming living room with a full brick gas fireplace, alongside a custom kitchen boasting elegant cabinetry, solid surface countertops, a central island, pantry, stainless steel appliances, and ceramic tile floors. A private 10 x 10 study and a laundry room with built-in cabinets add both functionality and comfort. Outdoor living is a breeze with a wrap-around porch, a large deck, and a relaxing hot tub. The property also includes a custom-built 12 x 12 cedar storage shed and a rain bird irrigation system for effortless lawn care. Updates include a high-efficiency furnace and A/C (2017), a dimensional roof (2009). Situated on a quiet cul-de-sac in the desirable Millwood neighborhood, this home is part of an HOA that provides common area maintenance for just $150 annually. Don’t wait—schedule your showing today!
- Type:
- Single Family
- Sq.Ft.:
- 1,498
- Status:
- Active
- Beds:
- 3
- Year built:
- 2024
- Baths:
- 2.00
- MLS#:
- 920272
- Subdivision:
- Wenger Village
ADDITIONAL INFORMATION
Trendy new Harmony plan in beautiful Wenger Village. Welcome home to the Harmony single-level ranch plan offering 9’ ceilings, three bedrooms, two full baths and so much more! As you enter the home, you will notice the spacious kitchen with beautiful quartz countertops, open to the great room. The well-appointed kitchen includes all stainless-steel appliances, a sizeable corner walk-in pantry, and a large kitchen island. The master bedroom opens to the master bath which offers a spacious walk-in closet, double bowl vanity and oversized shower. The unfinished basement comes with a full bathroom rough-in, passive radon system, framing, and drywalled ceiling. All homes come with Smart Home Technology. Don't miss this amazing opportunity!
$299,900
110 Denwood Trail Clayton, OH 45315
- Type:
- Single Family
- Sq.Ft.:
- 1,844
- Status:
- Active
- Beds:
- 3
- Year built:
- 1994
- Baths:
- 2.00
- MLS#:
- 1035346
- Subdivision:
- Millwood Sec 01
ADDITIONAL INFORMATION
Welcome to your new home! This charming 3-bedroom, 2-bathroom brick ranch offers comfort and convenience in a fantastic neighborhood. The fully fenced-in yard is perfect for privacy and relaxation, featuring a delightful patio and a serene small pond that adds a touch of tranquility to your outdoor space. Inside, the spacious great room invites you to unwind by the cozy wood-burning fireplace, which can easily be converted to gas with the existing capped line. The well-appointed kitchen (Brand new Gallery by Frigidaire appliances in 2024) and dining area are open to the great room making entertaining a breeze. Retreat to the primary bedroom suite, where you'll find dual sinks, a relaxing garden tub, a separate shower, and a generously-sized walk-in closet. Each bedroom in this home is large and welcoming, providing ample space for all your needs. The oversized 2-car garage is a standout feature, offering plenty of room for vehicles and additional storage. Numerous updates which occurred in the past couple of years are: new ceiling fans throughout, new HVAC system, water heater, and garage door opener in 2019, air purifier and water softener in 2023, Don't miss the opportunity to make this house your new home! Schedule a visit today and experience all the comforts and charm it has to offer!
$469,900
7935 Parsley Place Clayton, OH 45315
- Type:
- Single Family
- Sq.Ft.:
- 2,857
- Status:
- Active
- Beds:
- 4
- Year built:
- 2024
- Baths:
- 3.00
- MLS#:
- 917791
- Subdivision:
- Wenger Village
ADDITIONAL INFORMATION
Stunning Milford plan in beautiful Wenger Village. Nestled away from the hustle and bustle but close enough to everything. This floor plan is a design that offers 2,857 SF of living space which includes a 1st floor Owners Suite, Oversized flex room, 3 bedrooms on the 2nd floor, 2nd floor loft space, 3 car garage, and much more. The well-appointed kitchen includes all stainless-steel appliances, granite countertops, crown molding on top of the cabinets, and adjoins the spacious family room. The basement comes included, full bathroom rough-in, passive radon system, framing, and drywalled ceiling. This home is situated on a cul-de-sac road with no rear neighbors. All homes come with Smart Home Technology. Don't miss the amazing opportunity to own this gorgeous home and take advantage of our holiday deals. Schedule your tour today!
$125,000
Salem Avenue Clayton, OH 45315
- Type:
- Land
- Sq.Ft.:
- n/a
- Status:
- Active
- Beds:
- n/a
- Lot size:
- 3.15 Acres
- Baths:
- MLS#:
- 1809359
ADDITIONAL INFORMATION
2 wooded lots adjacent to Meadowbrook at Clayton golf course and Salem Ave. in Clayton. 2 parcels totaling 3.15 acres. Zoned RMX Residential Multi-Use Mixed. Property lines in photograph are approximate
$429,900
7928 Parsley Place Clayton, OH 45315
- Type:
- Single Family
- Sq.Ft.:
- 2,546
- Status:
- Active
- Beds:
- 4
- Baths:
- 3.00
- MLS#:
- 905290
- Subdivision:
- Wenger Village
ADDITIONAL INFORMATION
Welcome home! This spacious Brunswick plan located in Wenger Village is perfect for you and your family. Nestled away from the hustle bustle but close enough to everything. This plan offers 2,546 square feet of living space featuring 4 bedrooms, 2.5 bathrooms, private study, loft, 3 car garage and so much more. The open concept kitchen looks through the casual dining room and great room with access to the rear deck. The primary suite offers an attached bathroom with two walk in closets. Laundry room is situated on the second floor for your convenience. This home is situated on a desirable cul-de-sac road. All homes come with Smart Home Technology which allows you to monitor and control your home from your couch or from 500 miles away and connect to your home with your smartphone, tablet or computer. This home is an incredible value with all the benefits of new construction. Don't miss the amazing opportunity to own this gorgeous home and take advantage of our holiday deals. Ask about our Main Street Stars saving program and schedule your tour today!
- Type:
- Land
- Sq.Ft.:
- n/a
- Status:
- Active
- Beds:
- n/a
- Lot size:
- 0.13 Acres
- Baths:
- MLS#:
- 224000370
- Subdivision:
- The Village Of North Clayton.
ADDITIONAL INFORMATION
Build your dream home with us! Welcome to The Village of North Clayton, offering the perfect blend of country tranquility and urban convenience. This neighborhood is nestled off the main road so residence can enjoy a quiet setting outside of the city, with a great community feel.
- Type:
- Land
- Sq.Ft.:
- n/a
- Status:
- Active
- Beds:
- n/a
- Lot size:
- 0.13 Acres
- Baths:
- MLS#:
- 224000369
- Subdivision:
- The Village Of North Clayton.
ADDITIONAL INFORMATION
Build your dream home with us! Welcome to The Village of North Clayton, offering the perfect blend of country tranquility and urban convenience. This neighborhood is nestled off the main road so residence can enjoy a quiet setting outside of the city, with a great community feel.
- Type:
- Land
- Sq.Ft.:
- n/a
- Status:
- Active
- Beds:
- n/a
- Lot size:
- 0.13 Acres
- Baths:
- MLS#:
- 224000367
- Subdivision:
- The Village Of North Clayton.
ADDITIONAL INFORMATION
Build your dream home with us! Welcome to The Village of North Clayton, offering the perfect blend of country tranquility and urban convenience. This neighborhood is nestled off the main road so residence can enjoy a quiet setting outside of the city, with a great community feel.
- Type:
- Land
- Sq.Ft.:
- n/a
- Status:
- Active
- Beds:
- n/a
- Lot size:
- 0.13 Acres
- Baths:
- MLS#:
- 224000368
- Subdivision:
- The Village Of North Clayton.
ADDITIONAL INFORMATION
Build your dream home with us! Welcome to The Village of North Clayton, offering the perfect blend of country tranquility and urban convenience. This neighborhood is nestled off the main road so residence can enjoy a quiet setting outside of the city, with a great community feel.
- Type:
- Land
- Sq.Ft.:
- n/a
- Status:
- Active
- Beds:
- n/a
- Lot size:
- 0.16 Acres
- Baths:
- MLS#:
- 224000366
- Subdivision:
- The Village Of North Clayton
ADDITIONAL INFORMATION
Build your dream home with us! Welcome to The Village of North Clayton, offering the perfect blend of country tranquility and urban convenience. This neighborhood is nestled off the main road so residence can enjoy a quiet setting outside of the city, with a great community feel.
- Type:
- Land
- Sq.Ft.:
- n/a
- Status:
- Active
- Beds:
- n/a
- Lot size:
- 0.18 Acres
- Baths:
- MLS#:
- 224000365
- Subdivision:
- The Village Of North Clayton
ADDITIONAL INFORMATION
Build your dream home with us! Welcome to The Village of North Clayton, offering the perfect blend of country tranquility and urban convenience. This neighborhood is nestled off the main road so residence can enjoy a quiet setting outside of the city, with a great community feel.
Andrea D. Conner, License BRKP.2017002935, Xome Inc., License REC.2015001703, [email protected], 844-400-XOME (9663), 2939 Vernon Place, Suite 300, Cincinnati, OH 45219

The data relating to real estate for sale on this website is provided courtesy of Dayton REALTORS® MLS IDX Database. Real estate listings from the Dayton REALTORS® MLS IDX Database held by brokerage firms other than Xome, Inc. are marked with the IDX logo and are provided by the Dayton REALTORS® MLS IDX Database. Information is provided for consumers` personal, non-commercial use and may not be used for any purpose other than to identify prospective properties consumers may be interested in. Copyright © 2025 Dayton REALTORS. All rights reserved.

 |
| The data relating to real estate for sale on this web site comes in part from the Broker Reciprocity™ program of the Multiple Listing Service of Greater Cincinnati. Real estate listings held by brokerage firms other than Xome Inc. are marked with the Broker Reciprocity™ logo (the small house as shown above) and detailed information about them includes the name of the listing brokers. Copyright 2025 MLS of Greater Cincinnati, Inc. All rights reserved. The data relating to real estate for sale on this page is courtesy of the MLS of Greater Cincinnati, and the MLS of Greater Cincinnati is the source of this data. |
Andrea D. Conner, License BRKP.2017002935, Xome Inc., License REC.2015001703, [email protected], 844-400-XOME (9663), 2939 Vernon Place, Suite 300, Cincinnati, OH 45219
Information is provided exclusively for consumers' personal, non-commercial use and may not be used for any purpose other than to identify prospective properties consumers may be interested in purchasing. Copyright © 2025 Columbus and Central Ohio Multiple Listing Service, Inc. All rights reserved.








