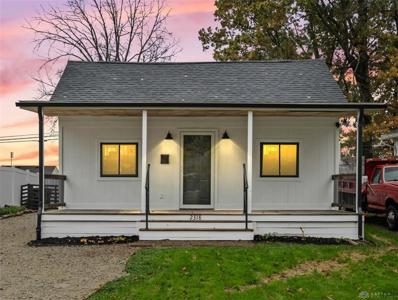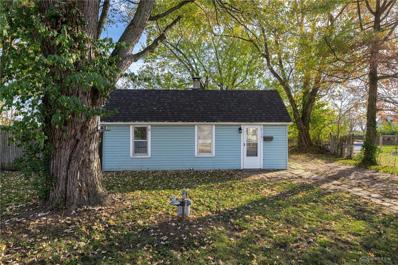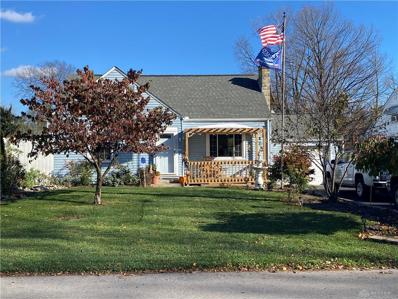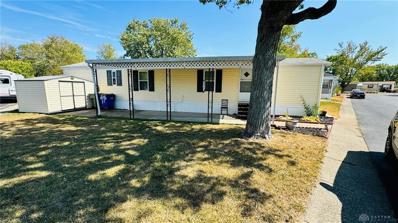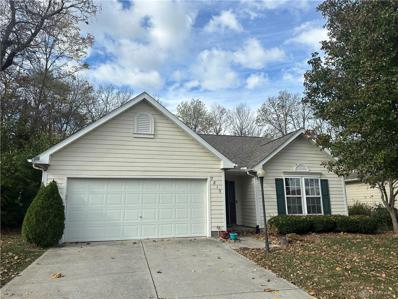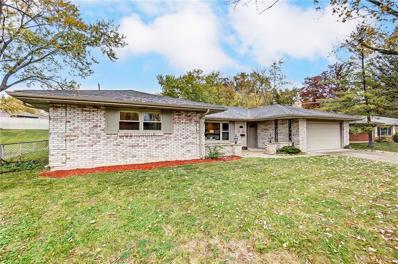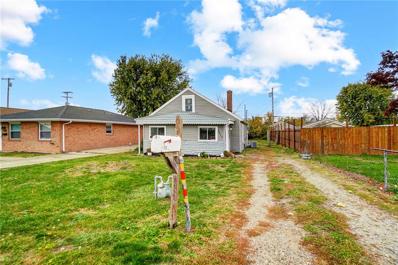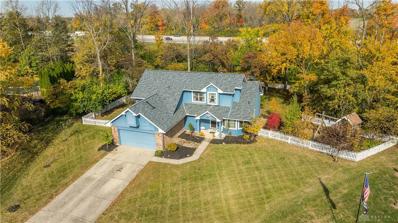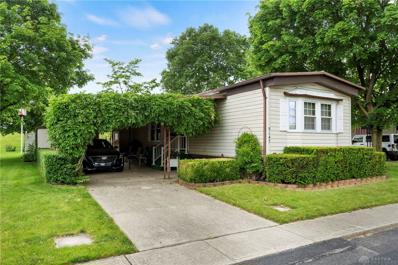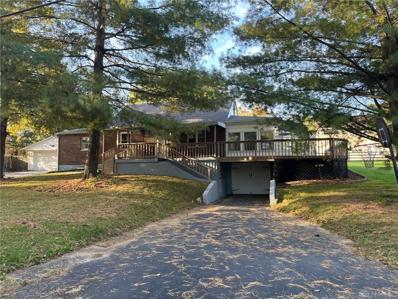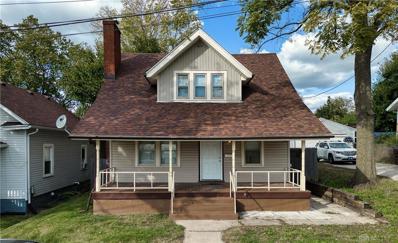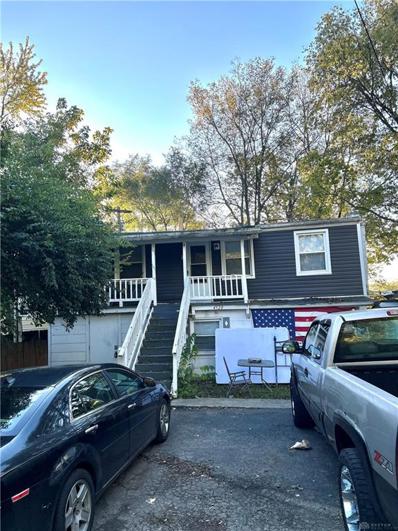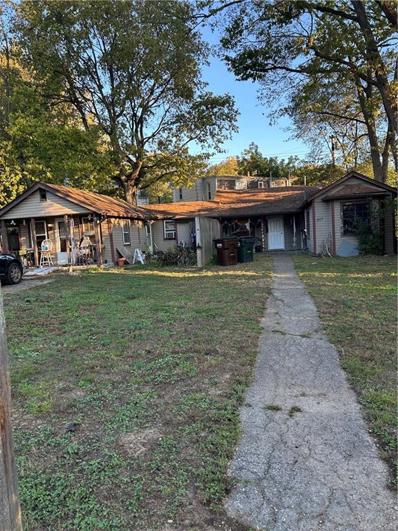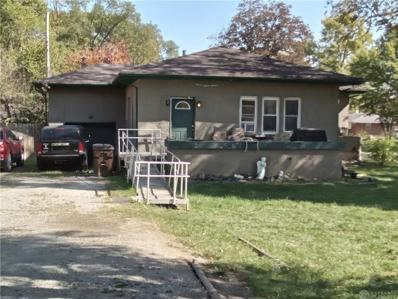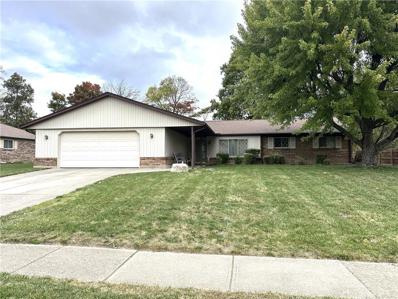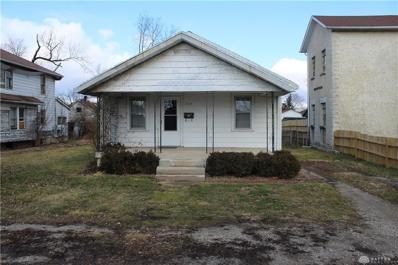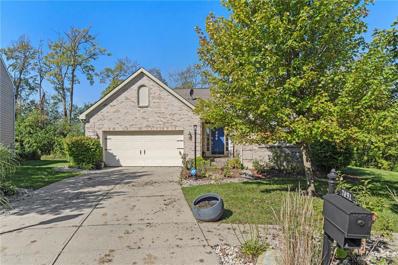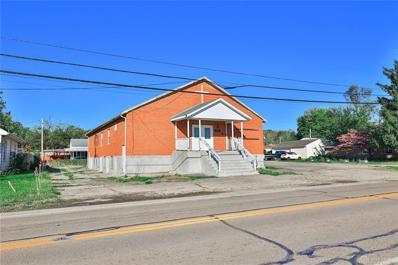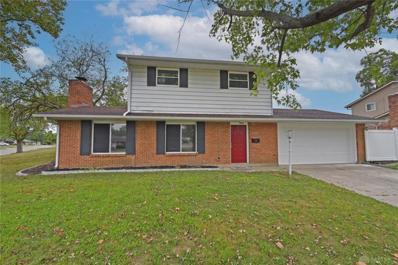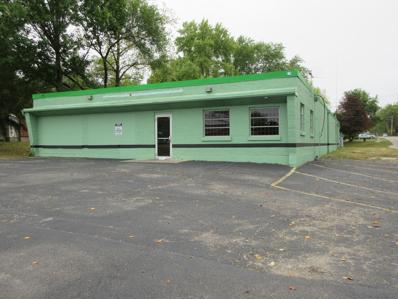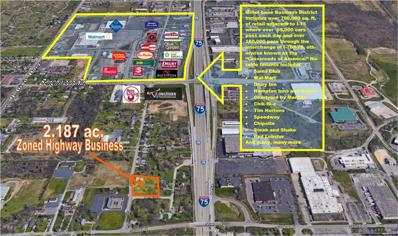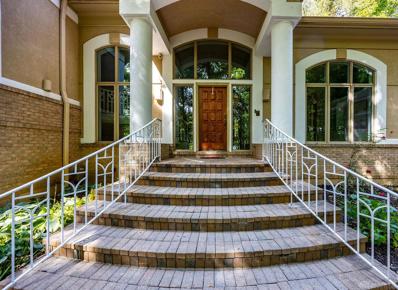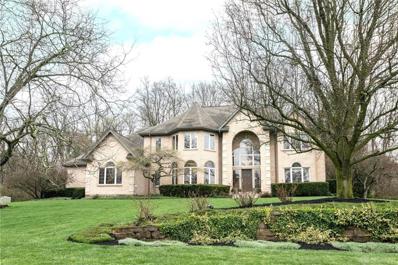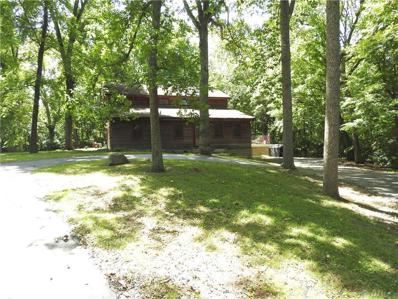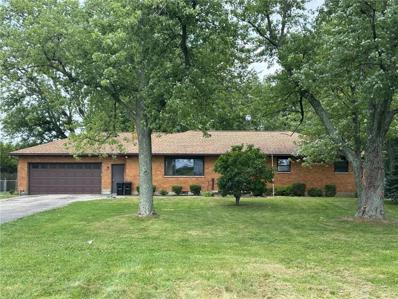Dayton OH Homes for Rent
The median home value in Dayton, OH is $175,000.
This is
higher than
the county median home value of $162,200.
The national median home value is $338,100.
The average price of homes sold in Dayton, OH is $175,000.
Approximately 38.38% of Dayton homes are owned,
compared to 42.58% rented, while
19.04% are vacant.
Dayton real estate listings include condos, townhomes, and single family homes for sale.
Commercial properties are also available.
If you see a property you’re interested in, contact a Dayton real estate agent to arrange a tour today!
$149,900
2318 Rector Avenue Dayton, OH 45414
- Type:
- Single Family
- Sq.Ft.:
- 896
- Status:
- NEW LISTING
- Beds:
- 2
- Lot size:
- 0.13 Acres
- Year built:
- 1930
- Baths:
- 1.00
- MLS#:
- 923428
- Subdivision:
- Outing Park
ADDITIONAL INFORMATION
Welcome to 2318 Rector, where style meets modern comfort! This beautifully remodeled 2-bedroom, 1-bath home has been fully updated in 2024 to ensure a fresh, low-maintenance lifestyle for its new owners. Step into a bright and inviting space, complete with new drywall, fresh trim, and energy-efficient windows and screens. The brand-new roof and mini split A/C and heat system promise year-round comfort, while the updated PEX plumbing, 200-amp electrical panel, and water heater offer reliable performance. The home also features new siding and full insulation for enhanced energy savings. The bathroom is a retreat with a new tub, toilet, and sink, all complemented by stylish finishes. This move-in-ready gem is perfect for first-time buyers or anyone looking to downsize in style. Schedule a tour today to see this modernized classic firsthand!
$114,900
2138 Claggett Drive Dayton, OH 45414
- Type:
- Single Family
- Sq.Ft.:
- 976
- Status:
- NEW LISTING
- Beds:
- 2
- Lot size:
- 0.23 Acres
- Year built:
- 1946
- Baths:
- 1.00
- MLS#:
- 923538
ADDITIONAL INFORMATION
Updated 2 bedroom home with large lot - New carpet in the oversized primary bedroom, new flooring in living space, fresh paint throughout the home. Great sized kitchen with ample storage and a nice touch with the skylight allowing for more natural light into the home. Newer roof, furnace and water heater. Fresh paint throughout. Large fenced in back yard and detached garage with additional storage space.
$175,000
3248 Lindale Avenue Dayton, OH 45414
- Type:
- Single Family
- Sq.Ft.:
- 1,260
- Status:
- NEW LISTING
- Beds:
- 3
- Lot size:
- 0.22 Acres
- Year built:
- 1948
- Baths:
- 2.00
- MLS#:
- 923578
- Subdivision:
- City/Dayton Rev
ADDITIONAL INFORMATION
Great property with new front deck / rear fence / flooring in kitchen. dishwasher, disposal, tile and counter tops. Home is vinyl sided with replacement windows and rear deck. The walkout basement offers a spacious living area and a workshop that will help enhance your DIY skills. There is a small greenhouse in the rear that will convey. An additional lot in the rear of the home will also convey; R72 17009 0022, 237 x 67 per county records. The electric fireplace is not warranted.
- Type:
- Mobile Home
- Sq.Ft.:
- n/a
- Status:
- Active
- Beds:
- 2
- Year built:
- 1987
- Baths:
- 1.00
- MLS#:
- 923212
ADDITIONAL INFORMATION
Welcome home to this newly renovated single-wide mobile home, perfectly situated on a spacious corner lot! This move-in-ready gem includes free cable, water and Wifi with lot rent, making modern living more convenient than ever. Inside, you'll find a refrigerator, range, microwave, 2 flat screen smart televisions, washer, and dryer all included to make your move stress-free. Enjoy all the comforts of home in this cozy, updated space. Schedule a tour today and make it yours!
Open House:
Sunday, 11/17 2:00-4:00PM
- Type:
- Single Family
- Sq.Ft.:
- 1,416
- Status:
- Active
- Beds:
- 3
- Lot size:
- 0.17 Acres
- Year built:
- 2006
- Baths:
- 2.00
- MLS#:
- 922807
- Subdivision:
- Singing Rdg Sec 01 Ph 01
ADDITIONAL INFORMATION
This move-in-ready home has an open floor plan, 3 bedrooms, 2 full bathrooms, a 2-car attached garage, a patio, and a fenced-in backyard. Move in and enjoy your home no more mowing or shoveling snow! The hoa takes care of mowing your yard and shoveling snow. Enjoy relaxing on the patio in your private fenced-in backyard. The home is located close to I75 and I70, with easy access to Dayton International Airport, Vandalia, Dayton, and Wright Patterson Air Force Base. Hotels, shopping and dining are right around the corner.
$329,999
6443 Oakhurst Place Dayton, OH 45414
- Type:
- Single Family
- Sq.Ft.:
- 2,483
- Status:
- Active
- Beds:
- 4
- Lot size:
- 0.35 Acres
- Year built:
- 1967
- Baths:
- 3.00
- MLS#:
- 923001
- Subdivision:
- Imperial Hills
ADDITIONAL INFORMATION
The owners of this home have made improvements from top to bottom. The propertyâs exterior had a new roof installed 2024 with custom gutters, new exterior garage door, opener and new front and rear entry doors. The interior of the home includes a state of the art kitchen with brand new appliances, white shaker cabinets highlighted by a marbled granite counter top. Eat in the kitchen or extend dining to the family room for entertaining large groups. The fabulous great room features box beam ceilings a gorgeous wood burning fireplace with custom brick wall. There are 4 bedrooms and 3 baths. The primary bathroom has been renovated to perfection and includes custom cabinetry with spa like walk-in shower. There is a large walk in closet for 2. This home has closets and more closets. This is a large, clean, and move-in ready 4 bedroom 3 bath brick home in a highly desirable neighborhood. Schedule a showing immediately.
$144,900
2613 Ome Avenue Dayton, OH 45414
- Type:
- Single Family
- Sq.Ft.:
- 1,186
- Status:
- Active
- Beds:
- 3
- Lot size:
- 0.12 Acres
- Year built:
- 1940
- Baths:
- 1.00
- MLS#:
- 923056
- Subdivision:
- Embury Park
ADDITIONAL INFORMATION
Ready to Call Home. Newly updated, Cape cod, features 3 bedrooms, 1 bathroom, Move-in Ready! This home is cute & cozy. Offers 1186 sqft of living space with a bonus screened porch. New windows, doors, and floors. New HVAC, new water heater, and Roof. Kitchen offers eat in, New appliance, Freshly painted, wood cabinets and new counter tops. First floor primary bedroom, and first floor laundry. Perfect for a fresh start. or down sizing. Located in Harrison Twp-Northridge schools. Don't miss this!
- Type:
- Single Family
- Sq.Ft.:
- 2,243
- Status:
- Active
- Beds:
- 3
- Lot size:
- 0.39 Acres
- Year built:
- 1986
- Baths:
- 3.00
- MLS#:
- 922535
- Subdivision:
- Turtle Creek
ADDITIONAL INFORMATION
Welcome home to this rare opportunity within the desirable Turtle Creek subdivision. This property is truly one of a kind - with so much character and charm - it is a must-see in person! Immediately you will fall in love with the blue exterior, the surrounding white picket fence, the most perfect coffee spot on the front porch, and landscaping ideas galore. Upon entering you will appreciate the size of the foyer offering space for furniture options or shoe storage and clear sights into the kitchen and living room all the way through to the private, wooded backyard. The kitchen welcomes you with tons of natural light, ample cabinet space, and ease of access into the dining area. Throughout the dining and living room you will find plenty of open space for furniture opportunities, views of the beautiful backyard, and access to the back patio perfect for grilling and entertaining. The main level is complete with a good sized master suite with tub and walk-in closet as well as cathedral ceilings, a half bath off of the main hallway, and laundry beside the primary bedroom. Heading upstairs you will love the open split-staircase and find another full bath and two good sized bedrooms. The lower level presents you with even more versatility with open recreational space with built-in storage, a bonus bedroom/office complete with an egress window, and a third full bath option. Spend quality time with loved ones gathered around the fireplace, in the bonus basement space, or enjoying the scenery out back. Major updates include complete tear off and new roof replacement, wifi enabled garage door opener, sump pump, water softener, and laminate flooring throughout lower level. This one won't last long! Make it your's today!
- Type:
- Mobile Home
- Sq.Ft.:
- n/a
- Status:
- Active
- Beds:
- 2
- Year built:
- 1987
- Baths:
- 2.00
- MLS#:
- 922524
- Subdivision:
- Sunny Acres
ADDITIONAL INFORMATION
Welcome to 5147 Sierra Circle, a spacious and inviting 2-bedroom, 2-bath modular home located in the heart of Dayton, Ohio. This charming residence offers a perfect blend of comfort and modern amenities, making it an ideal choice for those seeking a serene and convenient living space. This home boasts a generous floor plan, providing ample space for relaxation and entertainment. The primary bedroom is a true retreat, featuring its own en-suite bathroom complete with a shower and a newer jetted tub for ultimate relaxation. Enjoy cozy evenings by the fireplace, creating a warm and inviting atmosphere in the living area. The kitchen is equipped with newer appliances, all included in the sale, ensuring you have everything you need for your culinary endeavors. The expansive backyard is a true highlight, featuring two storage sheds for all your storage needs, a convenient attached 2-car carport, and beautiful trees that provide ample shade, perfect for outdoor activities and relaxation. Situated in a peaceful neighborhood, 5147 Sierra Circle offers a tranquil lifestyle while being conveniently located near local amenities, shopping, and dining options. Don't miss the opportunity to make this delightful modular home your own. Schedule a viewing today and experience the comfort and charm of 5147 Sierra Circle for yourself.
- Type:
- Single Family
- Sq.Ft.:
- 1,378
- Status:
- Active
- Beds:
- 4
- Lot size:
- 0.6 Acres
- Year built:
- 1958
- Baths:
- 2.00
- MLS#:
- 922503
- Subdivision:
- Little York Acres
ADDITIONAL INFORMATION
Located in prime Butler Township, ideally situated just 10 miles from Dayton International Airport, this exquisite 1.5-story brick and aluminum residence offers access to a surplus of transportation options and diverse local amenities. This prime property is strategically positioned on a generous .59-acre corner lot, blending both convenience and a touch of tranquility. The residence has been meticulously transformed through an extensive and thorough 7-month renovation project, ensuring a modern and comfortable living experience. The renovations include a new roof, new kitchen, two updated and renovated bathrooms, HVAC run to the primary bedroom and family room. New paint, baseboards and floor coverings throughout the home. New gravel drive, garage door and front door. The 2nd floor bedroom is perfect for a kids room or an office area. The property has a one car built in garage and a two car detached garage. This home is a must see! Take advantage of this exceptional opportunity in a sought-after location. The listed square footage (per public records) is inaccurate per owner. The actual square footage is 1612 sq ft per owner and verified measurements.
- Type:
- Single Family
- Sq.Ft.:
- 1,266
- Status:
- Active
- Beds:
- 3
- Lot size:
- 0.21 Acres
- Year built:
- 1925
- Baths:
- 2.00
- MLS#:
- 922066
- Subdivision:
- Neff Park
ADDITIONAL INFORMATION
Fully Renovated and Ready for You! Get ready to fall in love with this stunning newly renovated home in the heart of Harrison Twp! From the moment you step onto the welcoming front porch, youâll know this is the one. With 3 bedrooms, 2 full baths, and a partially finished basement, this home has been thoughtfully designed with all the quality and attention to detail youâve been dreaming of! The open-concept layout flows effortlessly from the spacious great room â complete with a cozy gas fireplace â to the chic dining area, perfect for gathering with loved ones. The kitchen? Completely brand new! Featuring sleek grey cabinetry, granite countertops, a central island, and a HUGE pantry for all your storage needs. Plus, every detail has been upgraded â new roof, HVAC, PEX plumbing, kitchen, baths, flooring, paint, doors, fixtures, ceiling fans, insulation, and more! Did we mention the added bonus of a 1st-floor full bath and a finished rec room in the basement? Thatâs right â this home is ready for entertaining or kicking back and relaxing. With a fenced yard and convenient location, itâs the complete package! Everything is included, from the washer and dryer to all the upgraded appliances. This move-in-ready gem wonât last long!
- Type:
- Other
- Sq.Ft.:
- n/a
- Status:
- Active
- Beds:
- 5
- Lot size:
- 0.15 Acres
- Year built:
- 1946
- Baths:
- 5.00
- MLS#:
- 921792
ADDITIONAL INFORMATION
Well-maintained 5 unit, 2 buildings all 1 bedroom/1 bathroom units. All but one unit is occupied and ready for rehab, offering great potential for investors to generate more income. Tenants are responsible for their own gas and electric while the owner pays for trash and water. Don't miss your opportunity to add a solid income-generating property to your portfolio!
$105,000
2515 Keenan Avenue Dayton, OH 45414
- Type:
- Other
- Sq.Ft.:
- 1,192
- Status:
- Active
- Beds:
- 3
- Lot size:
- 0.14 Acres
- Year built:
- 1919
- Baths:
- 2.00
- MLS#:
- 921793
- Subdivision:
- Woodland Hills Park
ADDITIONAL INFORMATION
This inviting duplex is perfect for investors looking to generate rental income featuring one 1 bedroom/1 bathroom unit and a 2 bedroom/1 bathroom unit. The one bedroom is currently leased at $675 while the 2 bedroom pay leased at $850 with tenant paying all utilities.
- Type:
- Single Family
- Sq.Ft.:
- 1,308
- Status:
- Active
- Beds:
- 5
- Lot size:
- 0.06 Acres
- Year built:
- 1946
- Baths:
- 2.00
- MLS#:
- 921974
- Subdivision:
- Woodland Hills
ADDITIONAL INFORMATION
Spacious bungalow rental. Long term tenant in place with 34+ months remaining on a fresh lease. Property is well maintained and issues are addressed swiftly. 20 x 7 deck in front. Large partially fenced lot.
$299,000
3453 Garianne Drive Dayton, OH 45414
- Type:
- Single Family
- Sq.Ft.:
- 2,186
- Status:
- Active
- Beds:
- 4
- Lot size:
- 0.34 Acres
- Year built:
- 1974
- Baths:
- 2.00
- MLS#:
- 921841
- Subdivision:
- Brantford Meadows
ADDITIONAL INFORMATION
Sprawling 4-bedroom ranch located in Brantford Meadows sits on semiprivate lot with no rear neighbors. All the expensive items have been done for you! Furnace and A/C 2021. Water heater 2023, Roof (complete tear off) 2018, Replacement windows from Doors Galore. Newer back and front door. Updated 200-amp electric box. Kitchen comes with all appliances with breakfast room and formal dining room conveniently nearby. Large living room with big windows allowing lots of natural light. Long entry has a bonus walk in closet. Family room with woodburning fireplace. Separate laundry room has newer tile. Utility sink, washer and dryer convey. Four spacious bedrooms with owner's bedroom featuring walk in closet and its own bathroom. Outside features include 31x13 rear patio, front porch and fully fenced rear yard.
$95,000
2139 Ome Avenue Dayton, OH 45414
- Type:
- Single Family
- Sq.Ft.:
- 888
- Status:
- Active
- Beds:
- 2
- Lot size:
- 0.11 Acres
- Year built:
- 1925
- Baths:
- 1.00
- MLS#:
- 921744
- Subdivision:
- Riverview
ADDITIONAL INFORMATION
Quaint 2 bedroom 1 bath, basement and detached garage. Completely remodeled/updated, new floors, paint. Tenant occupied with lease in place through 9/30/2025. Current rental income is $1050.00 Furnace replaced in 2019 and Air in 2018. Can be bundled with 2200 Kensington ($900 mo. in rental income) and 524 Crestmore ($975 mo. in rental income. )
- Type:
- Single Family
- Sq.Ft.:
- 1,500
- Status:
- Active
- Beds:
- 3
- Lot size:
- 0.3 Acres
- Year built:
- 2005
- Baths:
- 2.00
- MLS#:
- 921306
- Subdivision:
- Singing Rdg Sec 01
ADDITIONAL INFORMATION
This charming three bedroom, two bath ranch home is nestled in a cul-de-sac. Upon entering, you'll find a generous entryway and hall that opens up to a bright living room, kitchen, and dining area. The living room features vaulted ceilings and a cozy fireplace, perfect for relaxation. The main bedroom boasts an ensuite bathroom and a walk-in closet for added convenience. An expansive unfinished basement presents endless possibilities for creativity and various activities. Additionally, the spacious deck overlooking a tree-lined backyard provides ample room for entertaining guests or enjoying quiet moments.
$250,000
4917 Webster Street Dayton, OH 45414
- Type:
- Investment
- Sq.Ft.:
- n/a
- Status:
- Active
- Beds:
- 1
- Lot size:
- 0.23 Acres
- Year built:
- 1965
- Baths:
- 2.00
- MLS#:
- 921161
- Subdivision:
- Woodland Hills Park
ADDITIONAL INFORMATION
Excellent investment opportunity. This is the perfect space for meetings, events, and community engagement. Property usage is designated as a church and is currently occupied by tenants. Property is zoned as residential. The first floor and basement spaces allow for an easy conversion to a potential childcare facility. HVAC system installed in 2021. Currently tenant occupied with 18 months remaining. Rent-roll available upon request.
- Type:
- Single Family
- Sq.Ft.:
- 2,036
- Status:
- Active
- Beds:
- 3
- Lot size:
- 0.22 Acres
- Year built:
- 1966
- Baths:
- 2.00
- MLS#:
- 920810
- Subdivision:
- Imperial Hills
ADDITIONAL INFORMATION
This charming 3-bedroom, 1.5-bath home offers modern updates and comfortable living in the sought-after Vandalia school district. Featuring a spacious master bedroom, a fully remodeled kitchen, and beautifully renovated bathrooms, this home is move-in ready. Enjoy new flooring throughout, along with brand-new windows upstairs that bring in ample natural light. The large backyard, complete with a privacy fence, is perfect for outdoor entertaining or quiet relaxation. Don?t miss this opportunity to own a beautifully updated home in a fantastic location!
$359,000
6900 N Dixie Drive Dayton, OH 45414
- Type:
- General Commercial
- Sq.Ft.:
- 6,500
- Status:
- Active
- Beds:
- n/a
- Lot size:
- 0.17 Acres
- Year built:
- 1964
- Baths:
- MLS#:
- 1034642
- Subdivision:
- Harrison Terrace
ADDITIONAL INFORMATION
This solid block building on one floor located in a high traffic and visible area on N. Dixie Drive in Harrison Township. The building can be purchased or leased. Lease terms are $3,000 per month on a Triple Net multi year lease. An 11' x 9' overhead door to the rear of the building offers very good access from the secure 5' chain link fenced area. Full security system and the building can be divided into multi usable spaces.
$500,000
6114 Miller Lane Dayton, OH 45414
- Type:
- Land
- Sq.Ft.:
- n/a
- Status:
- Active
- Beds:
- n/a
- Lot size:
- 2.19 Acres
- Baths:
- MLS#:
- 919932
ADDITIONAL INFORMATION
LOCATION, LOCATION, LOCATION!! This 2.187 acre land is located right off the Benchwood Road exit on Miller Lane near I-70/75! Located in the City of Vandalia and is zoned Highway Business.
$700,000
5530 Beejay Court Dayton, OH 45414
- Type:
- Single Family
- Sq.Ft.:
- n/a
- Status:
- Active
- Beds:
- 4
- Lot size:
- 2.44 Acres
- Year built:
- 1997
- Baths:
- 5.00
- MLS#:
- 918928
- Subdivision:
- Shively
ADDITIONAL INFORMATION
Nestled on a quiet no outlet street with almost 2.5 acres of land, this custom built house boasts four large bedrooms and four and half baths. Entering the house, you are greeted by the grandness and open feeling right away. To the right, it is an elegant dining room with great shelving area. To the left, it will either lead to the second floor bedroom area or the fully walkout basement finished with a large recreational room and living room, as well as an extra bedroom with a full bath. It also has a wet bar to entertain your guests. Gleaming hardwood floor throughout the main living and the bedroom areas. Huge great room on the main level is a perfect place to relax with tall ceiling, fireplace and walls of windows. Connected by another wet bar and island, the gourmet kitchen has everything you need and is a chef's delight! Granite countertop, double ovens, and a large island with counter bar. There is an extra bedroom next to the laundry room on the main floor. The breakfast area has walls of windows and great view to enjoy while having a meal. Walking up to the second floor, the primary bedroom, a guest bedroom and a large study with lots of built in desks and shelvings are waiting for you. The primary bedroom walks out to a private deck overlooking woods and a huge yard. It has his and her full bathroom with a standalone tub in the middle, a great retreat. New granite counter tops and faucets on all vanities. Newer tankless water heater and two sets of HVAC make your living comfortable to deal with different living zones. There is a whole house water filtration system as well. Outside features large land with mature trees, a shed and fish pond. All new exterior and interior paintings. Updated cabinet painting as well. Come see this great house and make it your dream home!
- Type:
- Single Family
- Sq.Ft.:
- 4,161
- Status:
- Active
- Beds:
- 4
- Lot size:
- 0.82 Acres
- Year built:
- 1991
- Baths:
- 5.00
- MLS#:
- 919466
- Subdivision:
- Stillwater Woods
ADDITIONAL INFORMATION
Occupancy at closing! Quality custom-built home by Sonnenberg. Enter the home and immediately notice the stunning cherry spiral staircase and beautiful finishes. The updated kitchen features granite counter tops with a stone backsplash, Jenn-air range/grill and Kenmore refrigerator. The family room will impress you with cathedral ceilings, stone fireplace and a wet bar. Fun Florida room has access to the salt water hot tub. Upstairs you will find 4 spacious bedrooms all with walk-in closets, 3 full bathrooms, two bedrooms have a full bathroom. The primary bedroom has its own balcony with a scenic view of the wooded back yard. The partially finished basement has a half bath, Rec room area and plenty of storage space. The home office/study has its own private entrance door providing convenience for your home business. Enjoy the privacy in the backyard with a firepit area and large deck making this the perfect place to entertain family friends. Pella windows throughout. Two Trane furnaces ensuring comfort for both upstairs and down. New 50 gall water heater and many more updates throughout the years. The laundry room offers a utility sink and mop sink that can be used for your furry friend's bathtub, also a convenient laundry chute. As you walk through this home you will notice the professional builders touch throughout and the quality materials. Location, location, location, convenient to Wright Patterson AFB, Dayton airport, Highways, restaurants, shopping. Schedule a showing today and see this one for yourself!
$475,000
7130 Meeker Road Dayton, OH 45414
- Type:
- Single Family
- Sq.Ft.:
- 3,480
- Status:
- Active
- Beds:
- 4
- Lot size:
- 4 Acres
- Year built:
- 1925
- Baths:
- 4.00
- MLS#:
- 919051
ADDITIONAL INFORMATION
What a great setting...private rear yard. This secluded property consists of nearly 4 heavily wooded Acres with an approximately 3500 sq.ft. Home. Home has 4 Bedrooms, possible 5 Bedrooms and 3.5 Baths. First Floor Bedroom with an attached Bathroom could be an in-law Suite. Office on first floor could be a 5th Bedroom. The first floor also has a 20 x 16 Family Room with Fireplace and Bay Window, Galley Kitchen w/eating area at each end, Formal Dining Room, Living Room and a Large Laundry Room w/half Bath. The Second Floor has 3 additional Bedrooms and 2 Full Baths. The 20 x 16 Primary Bedroom includes a full Bath, large 9 x 12 Dressing Room and a large Fireplace.
- Type:
- Single Family
- Sq.Ft.:
- 1,450
- Status:
- Active
- Beds:
- 4
- Lot size:
- 0.96 Acres
- Year built:
- 1962
- Baths:
- 2.00
- MLS#:
- 918211
- Subdivision:
- Baker Sec 01
ADDITIONAL INFORMATION
Phenomenal opportunity in Vandalia! This 1,450 square foot brick ranch sits on a spectacular 1 acre lot, with 4 bedrooms, 2 full bathrooms, a full basement with partial finish, and a 2 car attached garage. This home is in need of a little TLC/updating, but could be a GREAT home for anyone from the first time homebuyer, looking to build some "sweat equity", all the way up to the investor, looking for an EASY flip with great profit margins! Home does have a newer roof, newer boiler system, hardwood floors throughout, and updated electric. With an updated finish in the basement this home would DOUBLE in size, and have the potential to be an almost 3000 square foot home overall! Outside, you will find a HUGE front and backyard, inviting large deck, and storage shed that conveys. This home is situated near major shopping, dining, highway access, Dayton International Airport, and the Stonequarry sports complex/Vandalia Recreation Center. Don't miss your opportunity to see this home TODAY!
Andrea D. Conner, License BRKP.2017002935, Xome Inc., License REC.2015001703, [email protected], 844-400-XOME (9663), 2939 Vernon Place, Suite 300, Cincinnati, OH 45219

The data relating to real estate for sale on this website is provided courtesy of Dayton REALTORS® MLS IDX Database. Real estate listings from the Dayton REALTORS® MLS IDX Database held by brokerage firms other than Xome, Inc. are marked with the IDX logo and are provided by the Dayton REALTORS® MLS IDX Database. Information is provided for consumers` personal, non-commercial use and may not be used for any purpose other than to identify prospective properties consumers may be interested in. Copyright © 2024 Dayton REALTORS. All rights reserved.

