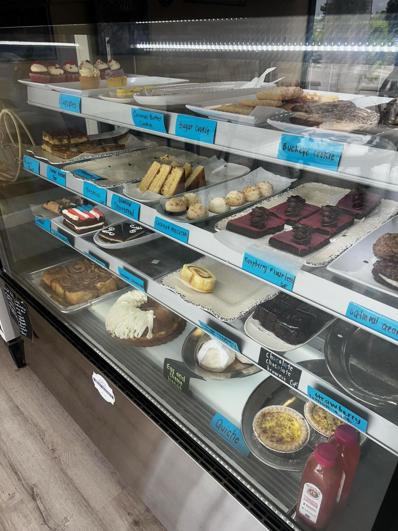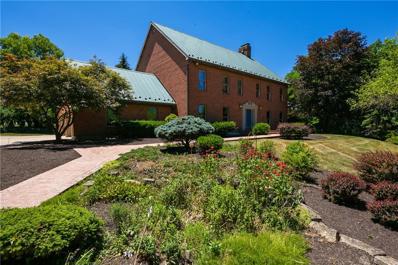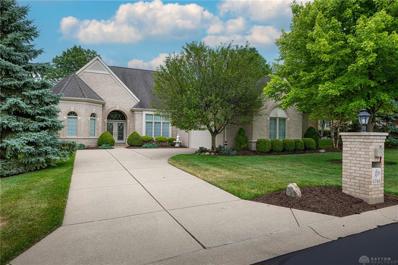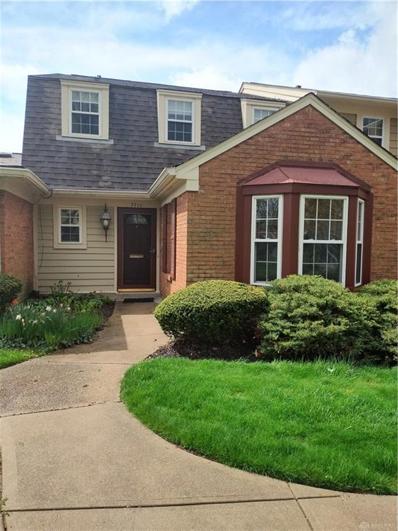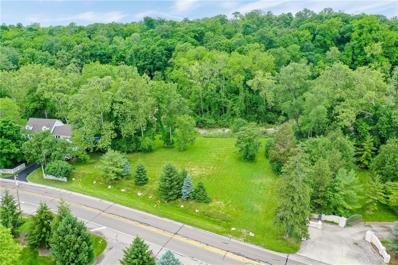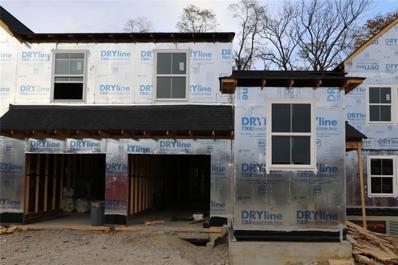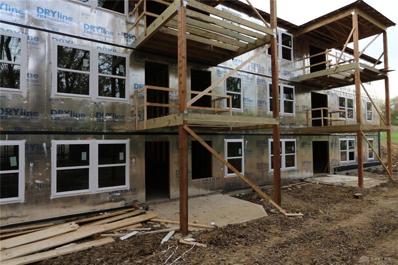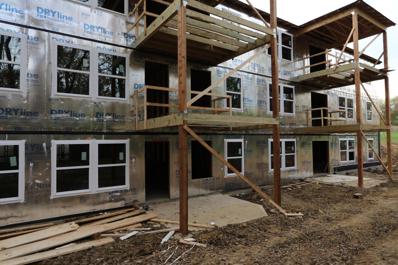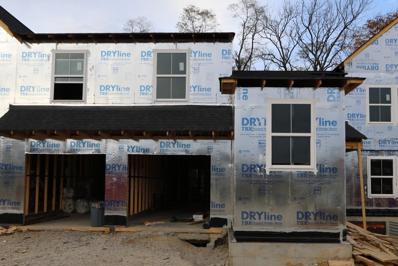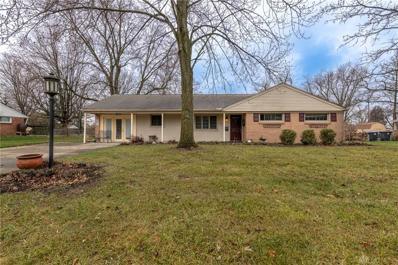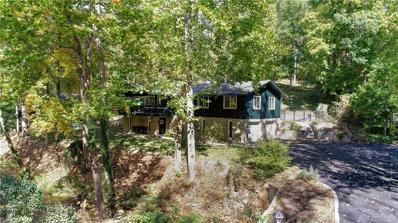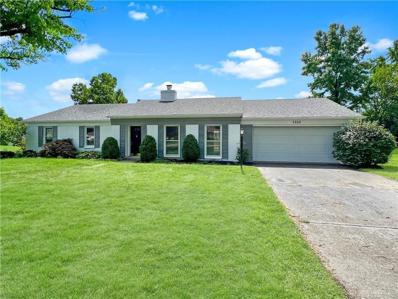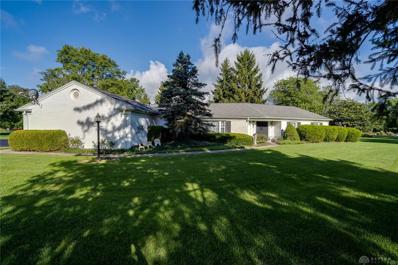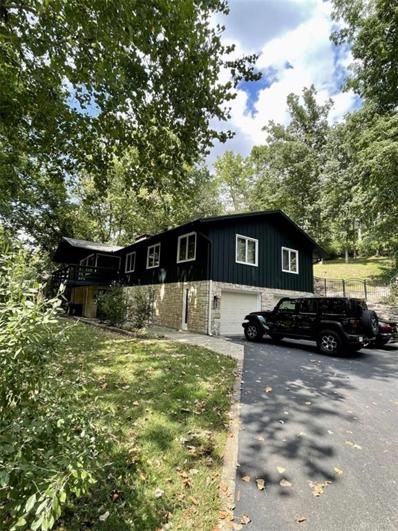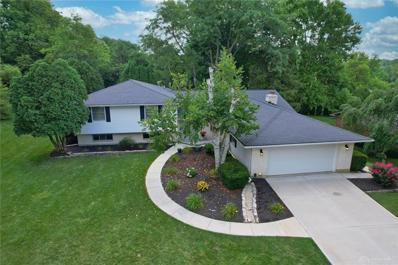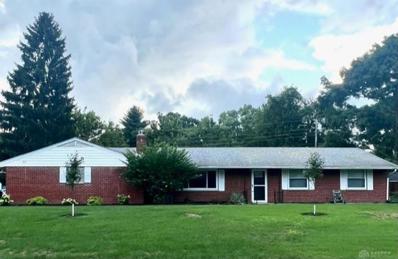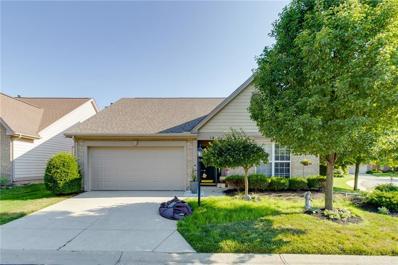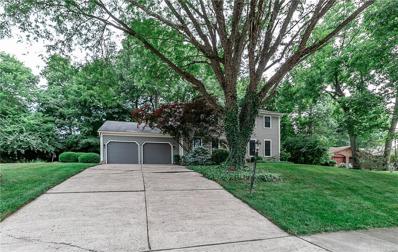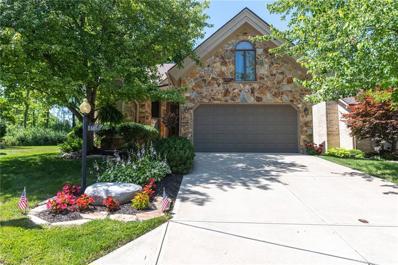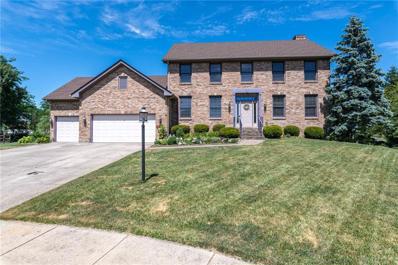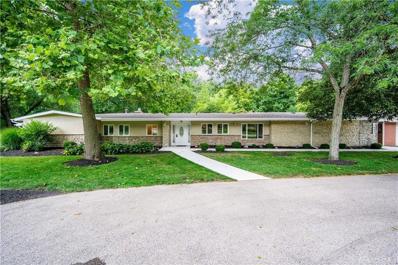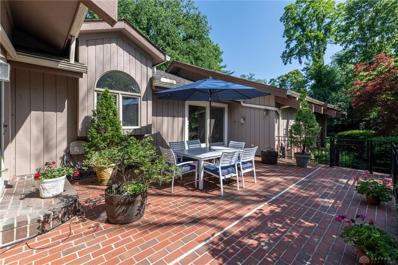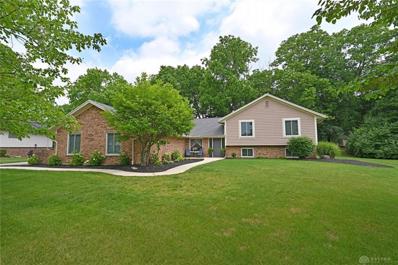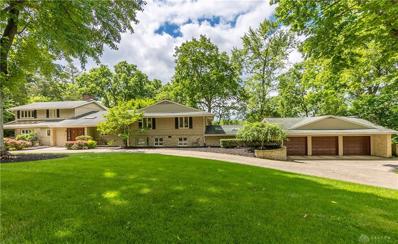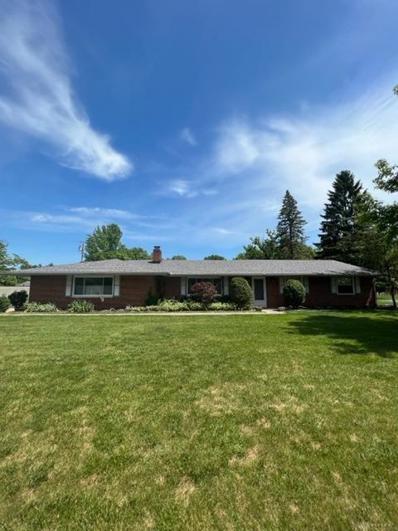Dayton OH Homes for Rent
- Type:
- General Commercial
- Sq.Ft.:
- 1,200
- Status:
- Active
- Beds:
- n/a
- Year built:
- 1987
- Baths:
- MLS#:
- 1033064
ADDITIONAL INFORMATION
Unique Opportunity to Acquire a Successful Bakery(Business Only)We are excited to present an exceptional opportunity to purchase a thriving bakery with two locations, all equipment, inventory, recipes, and name rights. This is a rare chance to acquire a well-established business with a strong brand presence on social media platforms like Facebook and Instagram.This is an exceptional chance to acquire a well-established bakery with two locations, strong brand recognition, and a loyal customer base. With the right buyer, this business has immense potential for growth and expansion. The seller is willing to provide support during the transition period to ensure a smooth handover.
- Type:
- Single Family
- Sq.Ft.:
- 6,597
- Status:
- Active
- Beds:
- 3
- Lot size:
- 1.35 Acres
- Year built:
- 1989
- Baths:
- 5.00
- MLS#:
- 914087
ADDITIONAL INFORMATION
Searching for Quality, Beauty & Attention to Detail? Your search is finally over! Nestled on a 1.35 acre private lot with lush landscaping, gazebo, & deck adjacent to the water lily pond inspire your inner "Monetâ as you retreat to the radiance, solitude & tranquility that only nature can provide. Stately custom 1 owner home is constructed with brick exterior walls, standing seam copper roof, aluminum gutters & soffit, 13â side wall insulation R-45 value, attic insulation R-value 82, Pella windows, 3 car garage w/storage, upper/lower decks & has a back-up generator. This lovely home features: beautiful entry with exquisite cherry curved staircase & marble floor, impressive executive office/library, ELEVATOR, 3 bedrooms, 4.5 baths, versatile floor plan with endless possibilities, spacious room sizes, an abundance of natural light, ample closet & storage space, 2 fireplaces, solid natural cherry woodwork is present thru out the 1st & 2nd levels. *Embrace the updated sparkling kitchen with granite counters, coffee/desert bar in breakfast room, solid natural cherry cabinets with slide outs, stainless steel appliances; refrigerator, built-in double oven, gas cooktop, dishwasher, range hood & is complete with reverse osmosis instant hot water (perfect for coffee or tea) trash compactor, & huge walk-in pantry.* Check out the main floor laundry/mud room with laundry sink, chute, pet bath, built-in ironing board, & more. Expansive primary bedroom features fireplace, double walk-in closets & sinks, bath with soaking tub, shower, bidet & marble tile. Additional bedrooms boast adjacent full baths. Finished walk-out LL provides 2193 sq ft of living area. Relax & enjoy movie night in the home theater - 12 power reclining theater seats w/drink holders & theater system stay. LL room 22 x 23 w/adjoining full bath, & access to deck could easily accommodate multi-generational households. Too many bonus amenities to list! Schedule your private showing today!
- Type:
- Single Family
- Sq.Ft.:
- 3,555
- Status:
- Active
- Beds:
- 4
- Lot size:
- 0.27 Acres
- Year built:
- 2003
- Baths:
- 4.00
- MLS#:
- 914954
- Subdivision:
- Rosecliff Sec 05
ADDITIONAL INFORMATION
This stunning all-brick, custom built residence nestled in the desirable Rosecliff subdivision of Miamisburg awaits you. With 4 spacious bedrooms, 3.5 baths and over 3,500 square feet of living space, this home offers both elegance and comfort. Step through the front door into a gracious foyer that takes you into the formal living room. The spacious living room includes floor to ceiling windows, a fireplace, carpet flooring, and built in shelving right next to the separate formal dining area which makes this house perfect for hosting. This house offers a perfectly equipped kitchen featuring oak cabinetry with granite countertops, kitchen island for additional storage and a walk in pantry along with a breakfast nook and kitchenette. Once you head towards the upstairs you will walk past a spacious, fully-equipped laundry room with white cabinetry and granite countertops. Upstairs you will find a large loft with an open balcony overlooking the formal living room. Along with another spacious bedroom featuring a walk in closet and full bathroom. The back of the property features a 31x16 deck with surrounding trees for the perfect amount of privacy.
- Type:
- Condo
- Sq.Ft.:
- 1,638
- Status:
- Active
- Beds:
- 2
- Lot size:
- 0.03 Acres
- Year built:
- 1975
- Baths:
- 3.00
- MLS#:
- 912121
- Subdivision:
- Patriot Square Condo
ADDITIONAL INFORMATION
Move-in ready with lots of upgrades! Furnace and A/C 2014. New Kitchen 2014. Carpet 2020. Both showers replaced by Bath Fitters in 2022. Appliances stay. Range and Refrigerator 2021. Washer Dryer 2014. Hot Tub 2014. Re-painted throughout 2022. Certified organic Garden. 2 car garage.
- Type:
- Land
- Sq.Ft.:
- n/a
- Status:
- Active
- Beds:
- n/a
- Lot size:
- 2.78 Acres
- Baths:
- MLS#:
- 912073
- Subdivision:
- Mrs
ADDITIONAL INFORMATION
Over 2.7 acres in Washington Township ready for you to build your dream home overlooking Holes Creek! Bring your own builder - the possibilities are endless!
- Type:
- Condo
- Sq.Ft.:
- 1,406
- Status:
- Active
- Beds:
- 2
- Year built:
- 2024
- Baths:
- 2.00
- MLS#:
- 909367
- Subdivision:
- Sugar Point
ADDITIONAL INFORMATION
Trendy new Wexner plan condo in beautiful Sugar Point! Still time for buyers to make their own selections. Featuring open concept living with an island kitchen with upgraded counters, all overlooking the family room with walk out access to the covered deck. Central formal dining room. Homeowners retreat with an en suite bath. Second bedroom with a walk-in closet and hall bath. Laundry room in unit.
- Type:
- Condo
- Sq.Ft.:
- 1,410
- Status:
- Active
- Beds:
- 2
- Year built:
- 2024
- Baths:
- 2.00
- MLS#:
- 909368
- Subdivision:
- Sugar Point
ADDITIONAL INFORMATION
Trendy new Monticello plan condo in beautiful Sugar Point! Still time for buyers to make their own selections. Featuring open concept living with an island kitchen with upgraded counters and walk-in pantry all overlooking the family room, which has h walk out access to the covered deck. Central formal dining room. Homeowners retreat with an en suite bath. Second bedroom and hall bath.
- Type:
- Condo/Townhouse
- Sq.Ft.:
- 1,410
- Status:
- Active
- Beds:
- 2
- Year built:
- 2024
- Baths:
- 2.00
- MLS#:
- 224012072
- Subdivision:
- Sugar Point
ADDITIONAL INFORMATION
Trendy new Monticello plan condo in beautiful Sugar Point! Still time for buyers to make their own selections. Featuring open concept living with an island kitchen with upgraded counters and walk-in pantry all overlooking the family room, which has walk out access to the covered deck. Central formal dining room. Homeowners retreat with an en suite bath. Second bedroom and hall bath.
- Type:
- Condo/Townhouse
- Sq.Ft.:
- 1,406
- Status:
- Active
- Beds:
- 2
- Year built:
- 2024
- Baths:
- 2.00
- MLS#:
- 224012070
- Subdivision:
- Sugar Point
ADDITIONAL INFORMATION
Trendy new Wexner plan condo in beautiful Sugar Point! Still time for buyers to make their own selections. Featuring open concept living with an island kitchen with upgraded counters, all overlooking the family room with walk out access to the covered deck. Central formal dining room. Homeowners retreat with an en suite bath. Second bedroom with a walk-in closet and hall bath. Laundry room in unit.
- Type:
- Single Family
- Sq.Ft.:
- 1,559
- Status:
- Active
- Beds:
- 3
- Lot size:
- 0.34 Acres
- Year built:
- 1960
- Baths:
- 2.00
- MLS#:
- 877791
- Subdivision:
- Herbert C Huber 25
ADDITIONAL INFORMATION
Welcome home to this conveniently located brick ranch. The extra wide concrete driveway, solid wood interior doors plus everything in between you will want to make this home.... your own. From the moment you enter you will appreciate the added woodwork, gorgeous tile floors and an amazing updated kitchen with abundant cabinetry, granite counter tops & large versatile breakfast room. The attached garage has been converted to a spacious family room. Formal living and dining rooms with walk out doors to the rear covered deck and park like fenced yard w/storage barn. Both baths have been updated and are sure to please. The seller is offering a 2-10 home buyers warranty. Seller wishes to make no repairs. Occupancy will be negotiated as there are 3 generations living here.
- Type:
- Single Family
- Sq.Ft.:
- 3,180
- Status:
- Active
- Beds:
- 5
- Lot size:
- 0.77 Acres
- Year built:
- 1964
- Baths:
- 3.00
- MLS#:
- 875437
- Subdivision:
- Rahn Rustic Hills
ADDITIONAL INFORMATION
What a special home, located in Washington Twp in park-like setting. 5 Bed, 3 bath, finished walkout LL. Very much Colorado feel with a beautiful stone wall, 2 stone FP, beamed ceilings & gorgeous slate & wood flooring. Kitchen completely remodeled in 2021 down to studs, with new cabinets, quartz counters, SS appliances, slate floors & banquette overlooking cozy step-down family room surrounded by picture windows, cathedral ceilings, skylights, & flagstone floors. The separate living room has stone FP, beamed ceilings & large deck. The LL has been redesigned to be a second living quarter with full bath, bed/sitting room, stone FP, rec room with available office space private entrance, & walkout patio. Stone retaining walls in rear that separate the home from the terraced yard. Truly beautiful all 4 seasons of the year. Views from all windows spectacular. Two furnace systems. Pella double pane picture windows. Seller believes both fireplaces to be in good working condition, but does not warrant.
- Type:
- Single Family
- Sq.Ft.:
- 1,891
- Status:
- Active
- Beds:
- 3
- Lot size:
- 0.45 Acres
- Year built:
- 1963
- Baths:
- 2.00
- MLS#:
- 874631
- Subdivision:
- Penbrooke Sec 2
ADDITIONAL INFORMATION
Come see this lovely 3/2 ranch in a great location near local shopping + restaurants, convenient Highway access in Miami twp! Fantastic family room features beamed ceilings, stone woodburning fireplace. Freshly painted w/ new plank flooring + new fixtures throughout. Large living room + Lovely dining room opens to breakfast area and covered patio. Corner lot w/ lots of room to play. Remodeled kitchen w/ new stainless appliances & granite countertops. New HVAC + water heater. Come see it before its gone!
- Type:
- Single Family
- Sq.Ft.:
- 2,377
- Status:
- Active
- Beds:
- 4
- Lot size:
- 0.3 Acres
- Year built:
- 1958
- Baths:
- 2.00
- MLS#:
- 873451
- Subdivision:
- Woodbourne
ADDITIONAL INFORMATION
Charming brick ranch with one level living. ÂMeticulouslyÂmaintained and move in ready. ÂSituated on a cornerÂlot with mature trees and tasteful landscaping.  The backyard is fenced and completely private. As you enter the home you are greetedÂby a spacious great room with a double sided fireplace. ÂContinuing through to the family room, you will enjoy the cozy nature of this room and a complete wall of custom built-in cabinets. Offering three bedrooms and a forth Study/Bedroom with separate entry door. The owners suite boasts double closets and a ensuite with walk in shower. ÂAll of the bedrooms are bright, generous, and offer plenty of closet space. The Kitchen is quaintÂand cheerfulÂwith patio access. ÂEnjoy your morningÂcoffee or evening glass of wine in this backyard Oasis. ÂCome see this home today !
- Type:
- Single Family
- Sq.Ft.:
- 3,180
- Status:
- Active
- Beds:
- 5
- Lot size:
- 0.77 Acres
- Year built:
- 1964
- Baths:
- 3.00
- MLS#:
- 872788
- Subdivision:
- Rahn Rustic Hills
ADDITIONAL INFORMATION
Location! Don't miss this beautiful timelessly renovated large family home boasting 5 bedrooms (2 masters) 3 bathroom property in the desirable Brittany Hills neighborhood. Perfect for multigenerational living, work from home, and entertaining. You'll enjoy this picturesque oasis located on a cul-de-sac with nature views from nearly every window and the benefits of living in Washington Township & Centerville school district. Upgrades include a modern kitchen with stainless steel appliances, custom banquette that comfortably seats 8, all bathrooms, fresh interior/exterior paint, AC/Furnace, LED lighting, and so much more. Don't miss this opportunity.
- Type:
- Single Family
- Sq.Ft.:
- 3,167
- Status:
- Active
- Beds:
- 4
- Lot size:
- 0.42 Acres
- Year built:
- 1971
- Baths:
- 4.00
- MLS#:
- 869726
- Subdivision:
- Black Oak Estates
ADDITIONAL INFORMATION
REFRESHED! Many updates since the original listing AND REDUCTION IN PRICE! SO, Welcome Home to the ever popular Black Oak neighborhood. This lovingly cared for home holds a whole lot of memories and is ready for its new owners to make their own. The home is a 4 bedroom, 3 full and 1 half bath with approx. 3,200 sq.ft. The main floor offers a very large living room/dining room combination which flows into the kitchen and eat in area adjacent to a very large family room with a woodburning fireplace. There is a very large, finished lower level with a full bathroom, with fresh new carpet and a lovely coat of lighter paint throughout, this space is the ultimate hub for all entertainment. There is a nice, covered patio off of the family room where you can enjoy your large, well shaded back yard. There is also a nice sized shed in the backyard for all of your lawn tools, lawn furniture etc. It is only a short walk to Black Oak Swim Club and the neighborhood offers a park like setting, with several beautiful parks and walking trails nearby.
$267,000
53 Patty Lou Avenue Dayton, OH 45459
- Type:
- Single Family
- Sq.Ft.:
- 1,760
- Status:
- Active
- Beds:
- 3
- Lot size:
- 0.35 Acres
- Year built:
- 1956
- Baths:
- 2.00
- MLS#:
- 869515
- Subdivision:
- Washington Meadows
ADDITIONAL INFORMATION
Storybook Sprawling Brick Ranch In Highly Sought After Area Close To Shops, Dining, Schools & Interstates! 3 Bed, 2 Full Bath & Over 1760 SF Of One Level Living! Oversized 2 Car Side Entry Garage. Family Room Addition w/ Exposed Brick Walls In Addition to Living Room, Kitchen & Dining! Brick WBFP, New Front Door, Garage Door, Blacktop, Attic Insulation. Stainless Steel & Corian Kitchen w/ Tile. Centerville City Schools!
$295,000
1461 Ashworth Court Dayton, OH 45459
- Type:
- Condo
- Sq.Ft.:
- 1,558
- Status:
- Active
- Beds:
- 3
- Lot size:
- 0.03 Acres
- Year built:
- 1996
- Baths:
- 2.00
- MLS#:
- 868125
- Subdivision:
- Estates At Willow Creek Condo
ADDITIONAL INFORMATION
Fully updated first Floor Condominium with Vaulted ceilings in Centerville School district. All the mechanics of the home have been updated within the past 11 years, and the interior was recently remodeled in 2020. The water heater was installed in 2017, and a new Roof, A/C, and furnace were installed in 2011. Walk into the entry room to see beautiful new flooring, light fixtures, and natural light illuminating throughout the home. The kitchen is warm and inviting, with a new range & refrigerator, fresh new paint, and beautifully installed 2016 Granite Transformation counter tops and back splash. The large primary bedroom is a dream, with a private bathroom, walk in closet, and a private exit to your deck to enjoy your morning coffee. Enjoy the view, this corner lot provides beautiful scenery of the community straight from the backyard. Enjoy a taste of maintenance free living with the HOA, where your fee covers exterior hazard insurance, trash removal, lawn care, mulching, trimming shrubs, sprinkler system, snow removal up to your front door, heated pool, pickle ball court, remodeled club house and more, perfect for entertaining or just relaxing the day away. Schedule your showing with your agent today! *Sale of home is contingent upon seller finding a home. Seller is not under contract yet on new home.* Fireplace is believed to be operable but has not been used and is not warranted.
- Type:
- Single Family
- Sq.Ft.:
- 2,580
- Status:
- Active
- Beds:
- 4
- Lot size:
- 0.46 Acres
- Year built:
- 1977
- Baths:
- 3.00
- MLS#:
- 867830
- Subdivision:
- Black Oak Forest Sec 01
ADDITIONAL INFORMATION
This wonderful move in ready 2 story Colonial features 4 nice sized bedrooms, wonderful study/office with wall full of bookcases, spacious living room and dining room, cozy family room with skylights and opens to patio, open kitchen side island and breakfast nook together with first floor utility room and half bath. 2nd floor features 4 nice sized bedrooms, 2 full baths and great storage. The lower level is finished and features an oversized rec room, mechanical room and nice storage. The home has updated flooring thru-out including luxury vinyl plank and carpet. Fresh paint is much of the house. New carpeting in the lower level Just unpack and relax Nicely landscaped yard with lots of mature trees. Unpack and relax
- Type:
- Condo
- Sq.Ft.:
- 2,443
- Status:
- Active
- Beds:
- 3
- Lot size:
- 0.03 Acres
- Year built:
- 1988
- Baths:
- 3.00
- MLS#:
- 867409
- Subdivision:
- Deer Run Condo
ADDITIONAL INFORMATION
One of the best locations in this highly sought after communityâ¦wonderful open, two story floor plan with first floor Masterâ¦near perfect, update conditionâ¦this "single familyâ Deer Run condominium features:**Handsome stone & brick construction**Welcoming covered Front Porch Entrance**Stunning Great Room with striking stone fireplace, soaring ceilings & handsome staircase to upper level**Lovely formal Dining Area with atrium door to great covered Deck overlooking private rear yard and park**Fully equipped, stainless steel Kitchen with separate informal Dining area**Glamorous Master Bedroom-Bathroom Suite with gas fireplace**Convenient 1st floor Utility room**Second floor featuring grand Loft Den/Study area with wet bar and two Bedrooms with sparkling full Bathroom with whirlpool tub**Oversized two car Garage. Updates include: Andersen windows; exterior doors; interior lighting; Kitchen appliances; flooring, interior and exterior painting; HVAC, hot water heater; Deck 2015; etc. Association fee covers landscaping, roof and driveways as well as great Club House, swimming pool and tennis courts. Truly an exceptional home and community!
- Type:
- Single Family
- Sq.Ft.:
- 2,548
- Status:
- Active
- Beds:
- 4
- Lot size:
- 0.22 Acres
- Year built:
- 1992
- Baths:
- 4.00
- MLS#:
- 866956
- Subdivision:
- Cheltenham
ADDITIONAL INFORMATION
Well maintained 2 story Colonial brick and cedar home, 4 bedrooms, 3.5 baths, 3 car attached garage, approx 3828 square feet of living area including large Family room with the finished walk out lower level. Second floor offers large spacious master suite. Lower level offers large Recreation room plus 2 additional rooms for additional teen space, in-law suite, office or etc... Could open it all up for a very spacious Recreation room for entertaining. Home is easily maintained and located in a great area.
- Type:
- Single Family
- Sq.Ft.:
- 3,417
- Status:
- Active
- Beds:
- 6
- Lot size:
- 1.22 Acres
- Year built:
- 1963
- Baths:
- 5.00
- MLS#:
- 866488
- Subdivision:
- Mrs
ADDITIONAL INFORMATION
Unbelievable House for the Price! There is enough room here for everyone & everything! 3,417 sq ft boasts 14 rooms, 6 - potentially 7 bedrooms. Three Full & Two Half Baths. Primary Suite has it's own Private Covered Patio. Two additional bedrooms have their own half bath. Two other full bathrooms are strategically located on either side of the house. 1.84 Acre lot backs up to Holes Creek. Small goldfish pond with fountain in the courtyard area of the back yard. Drive through Driveway offers plenty of parking in addition to the 4 car detached garage. Entry From Garage to House is Covered & Could be used as an additional Patio. Ask listing agent about the 2.5% Assumable Mortgage! Choice Home Warranty good through 2-10-2027 (yes-2027!) Will transfer to new Owner. Service Call Fee only $65.00 Property consist of two parcels: 067 03603 0025 & K47 02403 006.
- Type:
- Single Family
- Sq.Ft.:
- 3,303
- Status:
- Active
- Beds:
- 3
- Lot size:
- 1.06 Acres
- Year built:
- 1975
- Baths:
- 5.00
- MLS#:
- 865955
- Subdivision:
- Birch Creek
ADDITIONAL INFORMATION
A rare hidden gem in Washington Township! This beautiful custom ranch is nestled in a wooded lot that provides complete privacy. It boasts over 4,400 square feet of finished living space that includes the walk-up basement. It features 3 generous bedrooms, 5 bathrooms, an office, two fireplaces (one wood burning and a ventless gas fireplace in the basement), and loads of storage. The spacious living room, family room, and dining room are perfect for entertaining. The large, eat in kitchen with granite countertops will not disappoint. Relax in the hot tub room right off of the master bedroom. Sip your morning coffee while reading in the sun room. Enjoy a cook out and swim in the heated pool in the gorgeous back yard. (No rear neighbors, this home shares a rear property line with Brittany Hills Park.) This property also features a detached workshop (approx. 770 sq. ft.) that has one garage door, electric, and an air compressor. Recent updates include new roof (complete tear off) 2019, both HVAC units replaced 2018, new bathroom skylights 2019, and new lower driveway retaining wall 2021. Are you ready to purchase your own private oasis?
$369,900
7382 Tamarind Trail Dayton, OH 45459
- Type:
- Single Family
- Sq.Ft.:
- 3,232
- Status:
- Active
- Beds:
- 5
- Lot size:
- 0.49 Acres
- Year built:
- 1978
- Baths:
- 4.00
- MLS#:
- 866128
- Subdivision:
- Black Oak Estates Sec 06
ADDITIONAL INFORMATION
Welcome Home to this Beautifully updated 5 Bedroom Tri-level in Centerville schools! Situated on half an acre in popular Black Oak Estates, this home is sure to impress! Youâll love the eat in kitchen with hardwood floors and solid wood cabinets. Enjoy Formal Living and Dining on the main floor as well as a cozy Family Room with fireplace and built-ins. Beautiful Sunroom with large windows provides tons of natural light and awesome views of the wooded backyard. The completely renovated Lower Level includes a Rec Room, Office, 5th Bedroom and half Bath. Four more Bedrooms, including master with walk-in closet, and 2 Full Baths complete the upper level. Other features include Cathedral ceilings, Skylights and Anderson Windows. Updates include brand new Roof and Skylights (2020) new Walkway, front Porch and windows (2022), Water Heater and Softener (2021). Awesome cul-de-sac location within walking distance to the park, close to community pool, shopping, I675 and more!
- Type:
- Single Family
- Sq.Ft.:
- 6,042
- Status:
- Active
- Beds:
- 5
- Lot size:
- 1.66 Acres
- Year built:
- 1956
- Baths:
- 5.00
- MLS#:
- 865952
ADDITIONAL INFORMATION
Here's your END-OF-THE-YEAR SPECIAL !!! This RARE and custom home, known as Zeiger's Valley View, located in the desirable Haven Hill community. Take your private drive to this beauty, sitting on top 1.6+ acres of natural landscapes. With over 6,000 square feet, the interior complements the outside with open rooms and large windows, bringing in the warm/natural lighting. The back of the home is perfect for gatherings, with open views and privacy. Complementing the space, we also have an over-sized 3 car garage with plenty of extra room for your toys. The main bedroom has been updated to the max, giving extra space for it's fireplace, jacuzzi tub, updated fixtures, and LARGE walk-in closet. This home offers a private suite with its own kitchen, bathrooms, and bedrooms. Long time home owner and it shows from the maintenance and updates. All you need to do is move in!
- Type:
- Single Family
- Sq.Ft.:
- 1,760
- Status:
- Active
- Beds:
- 3
- Lot size:
- 0.35 Acres
- Year built:
- 1956
- Baths:
- 2.00
- MLS#:
- 865768
- Subdivision:
- Washington Meadows
ADDITIONAL INFORMATION
Sprawling Updated Brick Ranch On Tree Lined Private Street Tucked Away But Close To It All! 3 Large Bedrooms, 2 Full Updated Baths. Great Room Combines Dining, Living And Family Room Areas & Includes Recessed Lighting, 2 Sets Of French Doors, Crown Molding, Antique Mantle Over Dual Wood Burning Fireplace. Updated & Enormous Kitchen Includes Spacious Eating Area With Recessed Lighting, Crown Molding, And Dual Fireplace. Large Laundry/Mud Room. 2 Car Garage, New HUGE Concrete Patio. Shed.

Andrea D. Conner, License BRKP.2017002935, Xome Inc., License REC.2015001703, [email protected], 844-400-XOME (9663), 2939 Vernon Place, Suite 300, Cincinnati, OH 45219

The data relating to real estate for sale on this website is provided courtesy of Dayton REALTORS® MLS IDX Database. Real estate listings from the Dayton REALTORS® MLS IDX Database held by brokerage firms other than Xome, Inc. are marked with the IDX logo and are provided by the Dayton REALTORS® MLS IDX Database. Information is provided for consumers` personal, non-commercial use and may not be used for any purpose other than to identify prospective properties consumers may be interested in. Copyright © 2024 Dayton REALTORS. All rights reserved.
Andrea D. Conner, License BRKP.2017002935, Xome Inc., License REC.2015001703, [email protected], 844-400-XOME (9663), 2939 Vernon Place, Suite 300, Cincinnati, OH 45219
Information is provided exclusively for consumers' personal, non-commercial use and may not be used for any purpose other than to identify prospective properties consumers may be interested in purchasing. Copyright © 2024 Columbus and Central Ohio Multiple Listing Service, Inc. All rights reserved.
Dayton Real Estate
The median home value in Dayton, OH is $104,600. This is lower than the county median home value of $162,200. The national median home value is $338,100. The average price of homes sold in Dayton, OH is $104,600. Approximately 38.38% of Dayton homes are owned, compared to 42.58% rented, while 19.04% are vacant. Dayton real estate listings include condos, townhomes, and single family homes for sale. Commercial properties are also available. If you see a property you’re interested in, contact a Dayton real estate agent to arrange a tour today!
Dayton, Ohio 45459 has a population of 138,416. Dayton 45459 is more family-centric than the surrounding county with 26.42% of the households containing married families with children. The county average for households married with children is 24.91%.
The median household income in Dayton, Ohio 45459 is $37,536. The median household income for the surrounding county is $56,543 compared to the national median of $69,021. The median age of people living in Dayton 45459 is 33.5 years.
Dayton Weather
The average high temperature in July is 85 degrees, with an average low temperature in January of 21.1 degrees. The average rainfall is approximately 40.4 inches per year, with 17 inches of snow per year.
