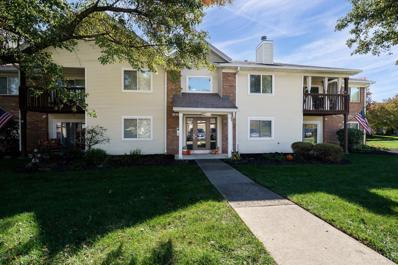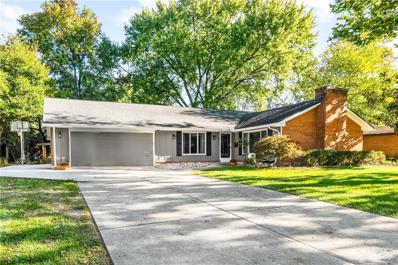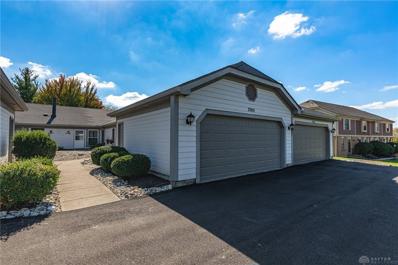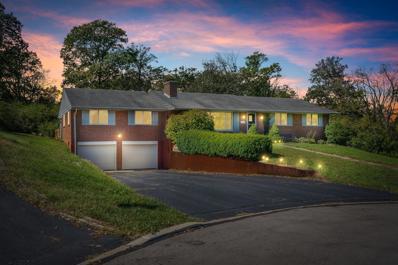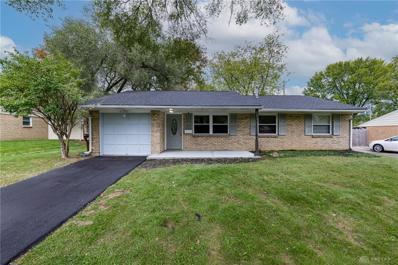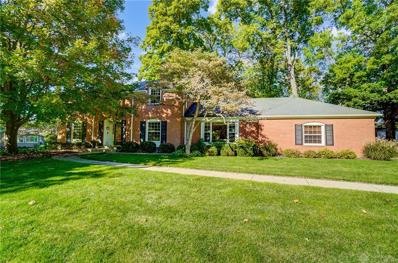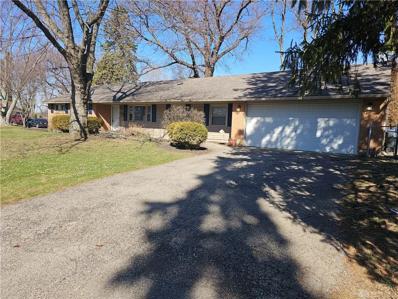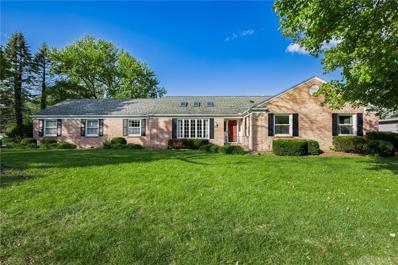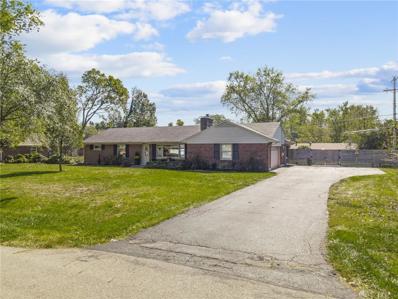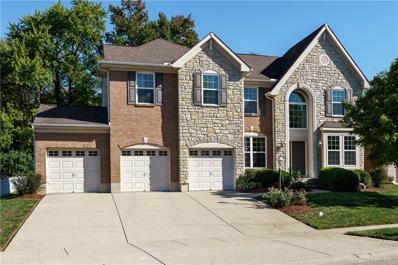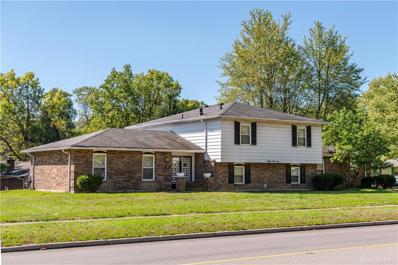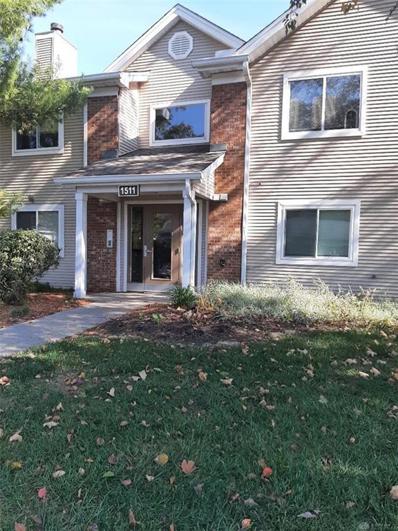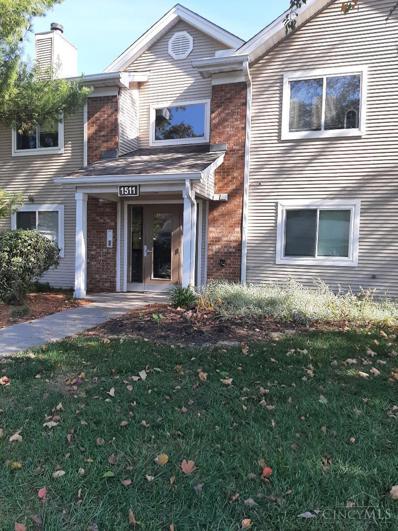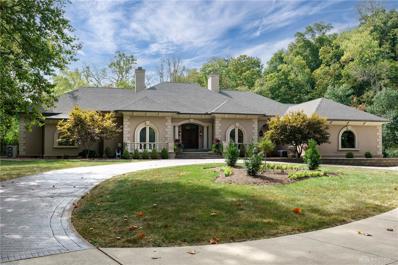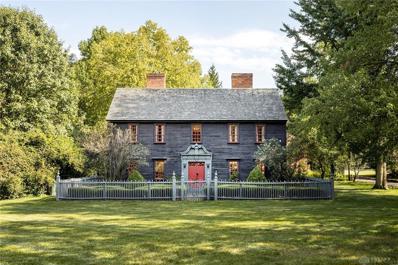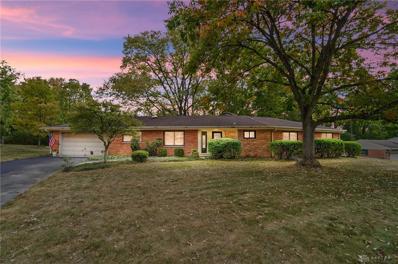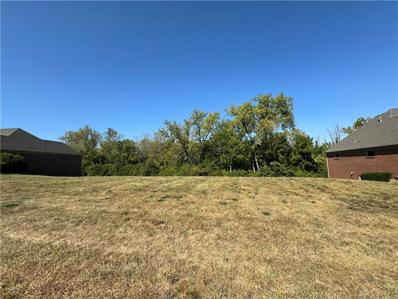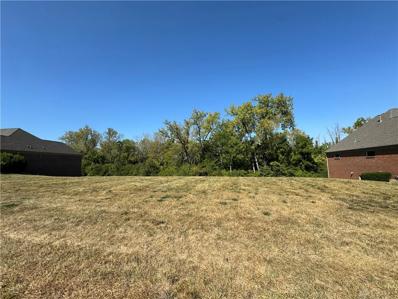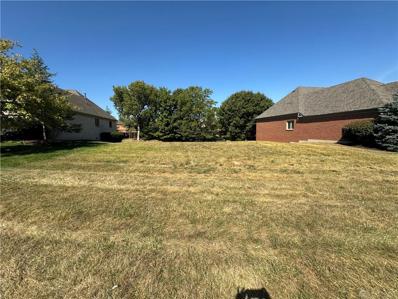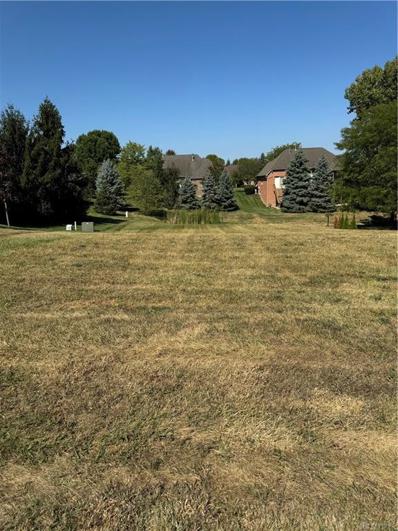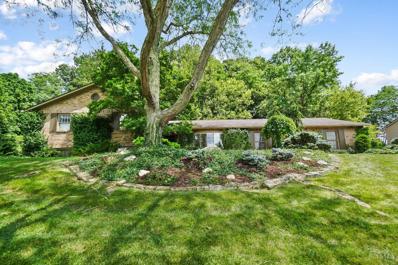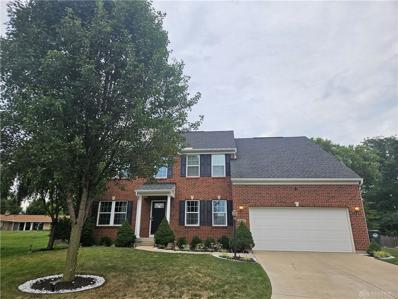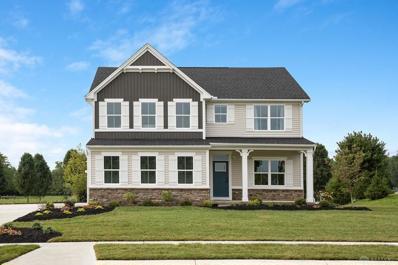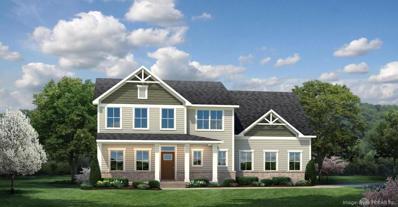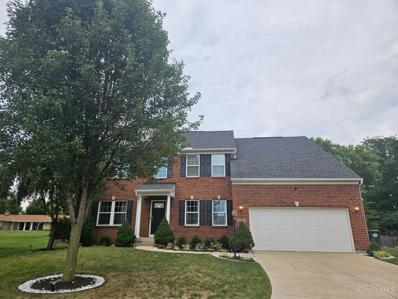Dayton OH Homes for Rent
- Type:
- Condo
- Sq.Ft.:
- 987
- Status:
- Active
- Beds:
- 2
- Year built:
- 1988
- Baths:
- 2.00
- MLS#:
- 1822184
ADDITIONAL INFORMATION
Welcome home to this move in ready 2nd floor unit. Foyer opens up to a great room with cathedral ceilings. Living rm features a wood burning fp & walks out to a covered balcony. Dining area walks into a fully equipped kitchen with wood cabinetry, counter bar, pantry/laundry. Lg primary suite with generous walk-in clset & ensuite bath. Sec bdrm or office with guest bath is off foyer hall. The cozy 108 sq ft balcony retreat has a beautiful view of the pond and offers a tranquil nature sanctuary. The bonus is a detach garage & lg storage closet outside your door. The community center has all the amenities, fitness center, hot tub, sauna, & is located by the pool & tennis courts. The Villages of Willow Creek is conveniently located close to shopping, restaurants, entertainment, hospital, & Sinclair branch.
$359,900
301 S Village Drive Dayton, OH 45459
Open House:
Sunday, 11/17 2:00-4:00PM
- Type:
- Single Family
- Sq.Ft.:
- 2,248
- Status:
- Active
- Beds:
- 4
- Lot size:
- 0.39 Acres
- Year built:
- 1966
- Baths:
- 2.00
- MLS#:
- 922002
- Subdivision:
- Village South
ADDITIONAL INFORMATION
Discover this beautifully refreshed 4-bedroom, 2-full-bath brick ranch home, offering over 2,200 square feet of living space in the sought after Centerville School District. This residence features a stunning living room accentuated by vaulted ceilings creating an inviting atmosphere with cascading natural light throughout. The kitchen houses 42in cabinetry and granite countertops, seamlessly opening to the family room and dining areas, ideal for entertaining guests. Four spacious bedrooms and updated bathrooms perfect for the growing family. Primary bedroom houses in suite full bath and walk in closet ensuring both function and style. The homeowners have thoughtfully transformed the previous patio into a sun-filled three-season room, complete with remote-controlled blinds for added convenience. Additionally, a poured driveway extension enhances accessibility and convenience. This location offers easy access to I-675, food, shopping, and entertainment. Donât miss the opportunity to make this exceptional property your new home! Updates include interior & exterior paint, guest bathroom remodel, Enclosed patio ($14,000), ceiling fan living room, blinds, Laminate floors & windows 2013, shed 2104, Master bath remodel 2017, siding on end gables 2020, furnace 2006, fridge 2012, roof 2012, dishwasher 2016 hot water heater 2018, stove, travertine patio
- Type:
- Condo
- Sq.Ft.:
- 1,152
- Status:
- Active
- Beds:
- 2
- Lot size:
- 0.03 Acres
- Year built:
- 1984
- Baths:
- 2.00
- MLS#:
- 922080
- Subdivision:
- Queensgate
ADDITIONAL INFORMATION
If condo living is for you, whether you are downsizing & need less to take care of, are a first-time buyer or need move-in ready, then don't miss this rare opportunity for condo living in this tastefully updated ranch condo located in a popular condo community close to the heart of Centerville! Close to shopping, schools, restaurants & more! Nothing to do but move in! Nicely landscaped! Almost zero entry, leads to formal entry that opens to massive great room/dining room area complete with vaulted ceiling & new luxury vinyl plank flooring! The luxury vinyl plank flooring extends to the kitchen, hallway & both bedrooms! Kitchen boasts shiny oak cabinetry & ample counter space! All appliances stay! Range has never been used! Dining area exits to 10x8 patio! Great for relaxing or entertaining! Spacious primary bedroom has its own full bath complete with step-in shower! Guest bath has been updated & provides tub/shower if you like soaking in a relaxing bath! Other updates include HVAC within last 10 years! All vinyl double pane windows that tilt in for easy cleaning, approx. 10 years new! Sliding door & storm door new this year! Fresh interior paint in great room/dining room-2022 & remainder within the last 6 months! All new modern interior lighting & outside light! All new blinds! Bathroom faucets, mirrors, drawer pulls all updated! Condo fee includes lawn mowing, water, trash removal, snow removal of driveways! Add a large 2-car garage for extra storage & you have everything you need for the condo life-style! Don't miss this one!
$334,900
215 Sheldon Drive Dayton, OH 45459
- Type:
- Single Family
- Sq.Ft.:
- 2,090
- Status:
- Active
- Beds:
- 4
- Lot size:
- 0.62 Acres
- Year built:
- 1956
- Baths:
- 3.00
- MLS#:
- 1035055
ADDITIONAL INFORMATION
Amazing opportunity to own the cutest brick ranch with a walk-out basement! Located on an oversized 1/2 acre+ lot at the end of the cul de sac with NO rear neighbors!?! You can own a private oasis within minutes of all downtown Centerville has to offer. There are three bedrooms upstairs with two large living areas (the current owner is using one living area as an immaculate primary suite) and an additional 4th bedroom in the basement. The owner has added a convenient half bath in the basement, making for a fantastic option for guests, a mother-in-law suite, or entertaining guests on the lower level. The entire house is full of natural light and hardwood floors throughout the main living area. An additional bonus: the laundry room is conveniently located on the main living level! The current owner has added the perfect fenced in area for all the pets and kiddos to stay safe as well as a beautiful walking path and fire pit to entertain this fall!! Don't miss out on this one. It's truly one of a kind!
- Type:
- Single Family
- Sq.Ft.:
- 1,883
- Status:
- Active
- Beds:
- 4
- Lot size:
- 0.34 Acres
- Year built:
- 1965
- Baths:
- 2.00
- MLS#:
- 921869
- Subdivision:
- Kingswood Sec 02
ADDITIONAL INFORMATION
Welcome to this beautifully remodeled 4-bedroom, 2-bath ranch, where modern updates and charm blend seamlessly. The home features a stunning new kitchen with sleek quartz countertops, and brand-new cabinets. LVP flooring runs throughout the main living spaces, while soft carpet enhances the comfort of the bedrooms. Both bathrooms have been fully remodeled, featuring new tile, vanities, and contemporary fixtures. Fresh interior paint and updated lighting brighten the entire home. Outside, youâll find a spacious fenced-in backyard with a covered deck patio, perfect for entertaining, along with a convenient storage shed. This move-in-ready home offers modern living in a welcoming space.
Open House:
Sunday, 11/17 2:00-4:00PM
- Type:
- Single Family
- Sq.Ft.:
- 2,476
- Status:
- Active
- Beds:
- 4
- Lot size:
- 0.7 Acres
- Year built:
- 1965
- Baths:
- 4.00
- MLS#:
- 921729
- Subdivision:
- Brittany Hills
ADDITIONAL INFORMATION
Classic Design & Key Renovations on a Beautiful Lot. Visit 1203 Ashburton Drive and see one of the most idyllic backyards in the area along with a new paver patio for convenient outdoor living. This home has an ideal floorplan for entertaining, a modified center hall Colonial, on the first floor find a spacious great room, mudroom, home office, centrally located kitchen, formal dining room and large living room with a powder room off the foyer. Upstairs see the primary suite with renovated full bath, dual vanity, shower and closets, the guest full bath has been renovated with charming board and batten as well as a dual vanity and tub/shower combo. The lower level has a wall of built in storage as well as a large rec room. Outside the sizable paver patio has masonry wall for additional seating, highlighting the beauty of the natural landscape, mature trees, fire pit and greenspace.
- Type:
- Single Family
- Sq.Ft.:
- 1,559
- Status:
- Active
- Beds:
- 3
- Lot size:
- 0.36 Acres
- Year built:
- 1960
- Baths:
- 2.00
- MLS#:
- 921529
- Subdivision:
- Herbert C Huber 25
ADDITIONAL INFORMATION
This is part of a portfolio that includes 6 single-family homes and 1 multifamily property located in Centerville, Dayton, Beavercreek, and Fairborn, Ohio. All properties are well-maintained and in prime locations, offering strong investment potential. This is a portfolio-only sale; no individual property sales. *Curb offers only. Please do not disturb tenants.
- Type:
- Single Family
- Sq.Ft.:
- 2,779
- Status:
- Active
- Beds:
- 4
- Lot size:
- 0.61 Acres
- Year built:
- 1968
- Baths:
- 3.00
- MLS#:
- 921438
ADDITIONAL INFORMATION
Spacious all brick 1 story in Washington Twp & Centerville Schools. OPEN great rm w/ formal dining area, eat-in kitchen and 23 x 17 light-filled all season rm! 2,779 sqft! 4 bdrms., 3 full bathrooms, attached side entry 2-car garage & detached 2.5-car (29x23) garage/shop with heat & pull down attic stairs! Deck includes walk-way to detached garage. Over half acre lot. Light filled & spacious floor plan offers many possibilities! See it today!
$324,000
350 Jenny Lane Dayton, OH 45459
- Type:
- Single Family
- Sq.Ft.:
- 1,716
- Status:
- Active
- Beds:
- 3
- Lot size:
- 0.43 Acres
- Year built:
- 1955
- Baths:
- 2.00
- MLS#:
- 920909
- Subdivision:
- Grantland Sub Sec 1
ADDITIONAL INFORMATION
Charming 3 Bedroom Home in Washington Township â A Must-See! Welcome to your dream home! This beautifully redone 3-bedroom, 2-bathroom gem in Washington Township is bright, airy, and ready for you. Step inside to discover a stunning kitchen featuring brand new appliances, perfect for whipping up your favorite meals. The elegant ceramic tile flooring, designed to resemble warm wood, flows seamlessly throughout the home. On top of all of this it's been freshly painted in warm neutrals....ready for you to move in! Location is key, and this property does not disappoint! Enjoy the convenience of being just moments away from top-rated schools, a variety of shops, and restaurants. The expansive custom privacy-fenced backyard is a true outdoor oasis, complete with an additional gravel parking pad and a cozy fire pitâideal for gatherings with family and friends. Plus, youâll love the huge enclosed temperature-controlled sunroom, providing a perfect bonus space for relaxation or entertaining. Donât miss out on this incredible opportunity to own a stunning home in a prime location. Schedule your showing today and experience all that this wonderful property has to offer!
- Type:
- Single Family
- Sq.Ft.:
- 2,947
- Status:
- Active
- Beds:
- 4
- Lot size:
- 0.26 Acres
- Year built:
- 2007
- Baths:
- 3.00
- MLS#:
- 921243
- Subdivision:
- Walnut Crk
ADDITIONAL INFORMATION
Extended Muirfield Model made by Drees Homes in the Walnut Creek Subdivision. Close to everything. Two story entrance, huge 23x20 two story family room open to a good size 9 foot ceilings eat in kitchen with built-in appliances, island and coriander countertops. 25.5x17.5 Main Bedroom with reading room and vaulted ceilings and Main Bath with whirlpool tub and separate shower and beautiful stain-glass window. Beautiful bridge with wood railings to the fourth private bedroom. First floor with hardwood floor and Living and Dining room with tray ceiling moldings. 31,5x20 3-car garage with separate automatic doors.
$319,900
870 E Whipp Road Dayton, OH 45459
- Type:
- Single Family
- Sq.Ft.:
- 2,565
- Status:
- Active
- Beds:
- 4
- Lot size:
- 0.41 Acres
- Year built:
- 1970
- Baths:
- 3.00
- MLS#:
- 921190
- Subdivision:
- Red Coach South
ADDITIONAL INFORMATION
Welcome Home! This is the one you've been waiting on. Corner Lot! 3 Car Garage, Large private back yard, Over sized bedrooms and plenty of space for your family to entertain. Master bedroom has an extra area for a baby room or a sitting area! This home will not last. Schedule your tour today!
- Type:
- Condo
- Sq.Ft.:
- 987
- Status:
- Active
- Beds:
- 2
- Lot size:
- 0.03 Acres
- Year built:
- 1987
- Baths:
- 2.00
- MLS#:
- 920752
- Subdivision:
- Village At Willow Creek Condo
ADDITIONAL INFORMATION
Seller is sad to leave. Second story unit, first door to the right. You will notice updated flooring in the entry, kitchen and laundry room. Two full baths with updated lights. The living room and deck receives a ton of shade from the trees. Two walk in closets and an additional storage closet down the hall. Living room feels very spacious. The custom, one of a kind mantle piece with built in book shelves stays as does the desk. Centrally located to I-675. Updates include HVAC in 2023 and water heater in 2019. Primary bathroom has fresh paint and new tub faucet. The club house offers a fitness center, sauna, & hot tub and is located beside the in-ground pool & tennis courts. Assigned parking space is right in front of the door. #66. Fireplace has never been used and seller has no knowledge. Appliances are negotiable. 1 car detached garage. #59. New garage door in 2024 Apple Property Management is HOA. Seller will need occupancy for a time after closing.
- Type:
- Condo
- Sq.Ft.:
- 987
- Status:
- Active
- Beds:
- 2
- Lot size:
- 0.03 Acres
- Year built:
- 1987
- Baths:
- 2.00
- MLS#:
- 1819769
ADDITIONAL INFORMATION
Seller is sad to leave. Second story unit, first door to the right. You will notice updated flooring in the entry, kitchen and laundry room. Two full baths with updated lights. The living room and deck receives a ton of shade from the trees. Two walk in closets and an additional storage closet down the hall. Living room feels very spacious. The custom, one of a kind mantle piece with built in book shelves stays as does the desk. Centrally located to I-675. Updates include HVAC in 2023 and water heater in 2019. Primary bathroom has fresh paint and new tub faucet. Assigned parking space is right in front of the door. #66. Fireplace has never been used and seller has no knowledge. Appliances are negotiable. 1 car detached garage. #59. New garage door in 2024.The club house offers a fitness center, sauna, & hot tub and is located beside the in-ground pool & tennis courts. Apple Property Management is HOA. Seller will need occupancy for a time after closing.
- Type:
- Single Family
- Sq.Ft.:
- 6,105
- Status:
- Active
- Beds:
- 3
- Lot size:
- 5 Acres
- Year built:
- 1998
- Baths:
- 4.00
- MLS#:
- 920443
- Subdivision:
- Mrs
ADDITIONAL INFORMATION
Dreamy private estate located on FIVE private acres! Down the gated driveway, this home is situated along Holes Creek in Washington Township. Complete with over 6,100 sqft of living space, an indoor pool, and private tennis court. Desirable single story living offered by this custom built home. Soaring high ceilings, oversized windows and SEVEN fireplaces highlight the beauty of this property. True chef's kitchen located centrally in the heart of the home. Featuring a gas cooktop, double ovens, granite countertops, and wet bar. The massive primary bedroom boasts tray ceilings, private walkout access, cozy fireplace and a recently REMODELED en suite. Amazing indoor saltwater pool surrounded by windows gives you the best of both worlds - use of the pool year round while still enjoying the beautiful outdoor views. Multiple enclosed patio living spaces. Fresh paint throughout. This property is truly one of a kind! MUST SEE! **2.7 additional acres available
- Type:
- Single Family
- Sq.Ft.:
- 6,344
- Status:
- Active
- Beds:
- 6
- Lot size:
- 0.76 Acres
- Year built:
- 1970
- Baths:
- 7.00
- MLS#:
- 920378
- Subdivision:
- Kings Grant
ADDITIONAL INFORMATION
The perfect combination of timeless elegance and modern luxury! This Kings Grant home is a stunning reproduction of an 18th century Connecticut home offering truly one of a kind finishes and features. The over 6,300 sqft residence still retains itâs original charm while also showcasing so many updates. Updates include: 1 water furnace (geothermal) HVAC 2021, 2 Trane HVAC 2022, Mitsubishi split system 2020 in art studio and 2021 in gym, tankless water heater 2019, dishwasher 2020, cooktop 2021, new cedar shake roof on NW side of house 2024, new refrigerator 2024 and MORE! Other notable features include a whole-house Generac generator, 3-floor dumbwaiter, four-season sunroom, screened porch, air conditioned home gym with steam sauna and bath, artist's loft studio, full finished basement with a home theater and wet bar, billiards/game room, sewing/craft room, and workshop. The âwowâ of this property continues to the equally impressive outdoor space - the professionally landscaped grounds include beautiful year-round English, herb, woodland, and formal boxwood gardens, a serene koi pond, and two patio areas, harmoniously connected by brick and stone walkways under a canopy of mature trees. A garden/tool shed with cellar, She Shed, and 16-zone irrigation system complete this well-equipped gardener's dream. A total of FIVE car garage spaces (3 attached and 2 detached) and a broad driveway perfect for the hobbyist or car enthusiast. Rare opportunity to to own a âgemâ of a home and property - MUST SEE!
- Type:
- Single Family
- Sq.Ft.:
- 1,775
- Status:
- Active
- Beds:
- 3
- Lot size:
- 0.44 Acres
- Year built:
- 1956
- Baths:
- 2.00
- MLS#:
- 920141
- Subdivision:
- Kimwood Park
ADDITIONAL INFORMATION
Welcome to your charming brick ranch, where comfort meets style! This delightful home features an inviting open-concept kitchen that flows seamlessly into the cozy living room, perfect for entertaining or enjoying quiet evenings by the stone fireplace. Beautiful French doors lead you out to a serene back patio, ideal for morning coffee or evening gatherings. The property boasts three spacious bedrooms, providing ample space for relaxation or guest accommodations. With two full baths, convenience is at your fingertips. Step outside to discover a private backyard, offering a tranquil retreat from the hustle and bustle of everyday life. Don't miss the opportunity to make this charming ranch your ownâschedule a viewing today!
- Type:
- Land
- Sq.Ft.:
- n/a
- Status:
- Active
- Beds:
- n/a
- Lot size:
- 0.24 Acres
- Baths:
- MLS#:
- 919560
- Subdivision:
- Rosecliff Sec Six
ADDITIONAL INFORMATION
Looking for a "Maintenance Free" homesite in Miami Township with No Minimum Square Footage Requirements?! Look no further! This 0.24 Acre WALKOUT Lot is perfect for your new Design Homes custom home!! Call Today to discuss plans available through Design Homes and Development or creating your own Custom Floorplan for your New Home!
- Type:
- Land
- Sq.Ft.:
- n/a
- Status:
- Active
- Beds:
- n/a
- Lot size:
- 0.26 Acres
- Baths:
- MLS#:
- 919558
- Subdivision:
- Rosecliff Sec Six
ADDITIONAL INFORMATION
"Maintenance Free" homesite in Miami Township with No Minimum Square Footage Requirements! 0.26 Acre WALKOUT Lot is perfect for your new Design Homes custom home!! A mile North of the Dayton Mall, just across 741 is Cox Arboretum Metropark, Zengel Park a couple hundred yards east on Vienna Parkway and situated in an established community are just a few of the conveniences of making this your new home site! Call Today to discuss plans available through Design Homes and Development or creating your own Custom Floorplan for your New Home!
- Type:
- Land
- Sq.Ft.:
- n/a
- Status:
- Active
- Beds:
- n/a
- Lot size:
- 0.26 Acres
- Baths:
- MLS#:
- 919548
- Subdivision:
- Rosecliff Sec Two
ADDITIONAL INFORMATION
"Maintenance Free" homesite in Miami Township with No Minimum Square Footage Requirements! This 0.27 Acre WALKOUT Lot is perfect for your new Design Homes custom home!! Call Today to discuss plans available through Design Homes and Development or creating your own Custom Floorplan for your New Home!
- Type:
- Land
- Sq.Ft.:
- n/a
- Status:
- Active
- Beds:
- n/a
- Lot size:
- 0.26 Acres
- Baths:
- MLS#:
- 919544
- Subdivision:
- Rosecliff
ADDITIONAL INFORMATION
Looking for the perfect "Maintenance Free" homesite in Miami Township with No Minimum Square Footage Requirements?! Look no further! This 0.26 Acre WALKOUT Lot is perfect for your new Design Homes custom home!! A mile North of the Dayton Mall, just across 741 is Cox Arboretum Metropark, Zengel Park a couple hundred yards east on Vienna Parkway and situated in an established community are just a few of the conveniences of making this your new home site! Call Today to discuss plans available through Design Homes and Development or creating your own Custom Floorplan for your New Home!
$479,500
Grants Trail Centerville, OH 45459
- Type:
- Single Family
- Sq.Ft.:
- 2,626
- Status:
- Active
- Beds:
- 4
- Lot size:
- 1.06 Acres
- Year built:
- 1972
- Baths:
- 4.00
- MLS#:
- 1812593
ADDITIONAL INFORMATION
Fabulous 3-4 bdrm, 2 full, 2 1//2 ba home in Washington Twp, boasting over 2600 sq. ft. on an ac wooded lot. This elegant split-level home features lush landscaping and amazing curb appeal. LR boasts a bay window & crown molding which continues into the formal DR & throughout main level. The kitchen & mud Rm/butler pantry offers granite counters, custom cabinets, and a cozy breakfast nook w/large window overlooking the lovely rear yard. The inviting FR features a brick hearth and gas frpl, perfect for cozy evenings. Lower level includes a Rec Rm w/wet bar, an office w/cedar closet, a half ba, and a laundry rm. Upstairs, the master suite offers a luxurious bath w/double vanity, a tub, a separate shower, a spacious walk-in closet. 2 more bedrooms, a full bath, & a craft room complete this level. Outside an expansive deck provides a private retreat overlooking a wooded hill. The home also offers a 2 car garage w/workshop space & brand new HVAC system, ensuring comfort and and efficiency.
- Type:
- Single Family
- Sq.Ft.:
- 3,729
- Status:
- Active
- Beds:
- 5
- Lot size:
- 0.35 Acres
- Year built:
- 2012
- Baths:
- 4.00
- MLS#:
- 917005
- Subdivision:
- Normandy Green Sec 3
ADDITIONAL INFORMATION
Move in ready home! Approx 3,729 sq ft with finished lower level. Spacious 9ft ceiling home on the 1st flr w/a large kitchen w/ granite countertop, 42" cabinet & SS appliances stay. Gas range, island, ceramic backsplash, recess lights, ceramic flrs & pantry. Morning room w/ vaulted ceiling, plenty of sunlight coming in, ceramic flrs, floating shelves stays & walk-out to New 12x20 deckorators composite w/ photo sale lights on steps & TV cover container only stays. Beautiful large flat yard w/ New large paver patio & cover. Patio lights with smart blubs LED photo sale. Hot tub by Bullfrog spa & mature trees. Spacious family room w/ HW flrs, gas & glass doors. All steps are HW, going to the 2nd flr are new steps. 1st floor guest bedroom w/ HW flrs, closet. Study/Living room w/HW floors Formal dining room w/chair rail & HW flrs. Primary bdrm w/updated master bathroom. Separate shower, jetted tub, ceramic tile & double vanity cabinet. Hallway full bath w/ new double vanity and ceramic tile. Finished lower-level w/recreation/theater room w/LVP flrs, recess lights, wet bar, mini refrigerator, light underneath floating shelves, dimmer lights, elevated riser & lights underneath. 5Bdrms could be a 6 bedroom/ hobby room in lower-level w/ extra storage area, full bathroom & workout gym. 2nd flr laundry w/shelves, bars & white cabinet.
- Type:
- Single Family
- Sq.Ft.:
- n/a
- Status:
- Active
- Beds:
- 4
- Year built:
- 2024
- Baths:
- 3.00
- MLS#:
- 917141
ADDITIONAL INFORMATION
Unique opportunity to build the Hudson floor plan on oversized homesite with side entry garage. Open concept floor plan w/ 42â cabinets, Quartz kitchen counter tops, LVP flooring, Hardi-plank siding, Full front porch, 9 ft ceilings, and much more. Still time to personalize the selections to make this home your own. Visit model home in Rivendell Heights for more details.
- Type:
- Single Family
- Sq.Ft.:
- n/a
- Status:
- Active
- Beds:
- 4
- Year built:
- 2024
- Baths:
- 3.00
- MLS#:
- 917138
ADDITIONAL INFORMATION
Rare opportunity to build the Powel floor plan on oversized homesite with side entry garage. Open concept floorplan w/ 42â cabinets, Quartz kitchen counter tops, LVP flooring, Hardiplank siding, Full front porch, 9 ft ceilings, and much more. Still time to personalize the selections to make this home your own. Visit model home in Rivendell Heights for more details.
- Type:
- Single Family
- Sq.Ft.:
- n/a
- Status:
- Active
- Beds:
- 5
- Lot size:
- 0.35 Acres
- Year built:
- 2012
- Baths:
- 4.00
- MLS#:
- 1813603
ADDITIONAL INFORMATION
Approx 3,729 sq ft w/finished lower level. Spacious 9'ceilings on 1st flr. Lg kit w/ granite counters, 42 cabinets & SS appliances. Gas range, island, ceramic backsplash, recess lights, ceramic flr & pantry. Morning rm w/ vaulted ceiling, plenty of sunlight, ceramic flr, floating shelves & walkout to New 12x20 composite deck w/ lights on steps & TV cover container only stays. Beautiful lg flat yard w/ New paver patio & cover. Hot tub & mature trees. Spacious Fam Rm w/HDWD flr, gas & glass drs. 1st flr guest BDRM w/HDWD flr, closet. Study/Living rm w/HDWD flr. Formal DR w/chair rail & HDWD flr. Primary bdrm w/updated bath -shower, jetted tub, ceramic tile & dbl vanity. Hall full bath w/ new dbl vanity & ceramic tile. Fin LL w/rec/theater rm w/LVP flr, recess lights, wet bar, mini fridge, light under floating shelves, dimmer lights, elevated riser & lights under. 5bdrms Could be 6BDRM/hobby rm in LL w/ extra storage area, full bath & workout gym. 2nd flr w/shelves, bars & white cabinet.
 |
| The data relating to real estate for sale on this web site comes in part from the Broker Reciprocity™ program of the Multiple Listing Service of Greater Cincinnati. Real estate listings held by brokerage firms other than Xome Inc. are marked with the Broker Reciprocity™ logo (the small house as shown above) and detailed information about them includes the name of the listing brokers. Copyright 2024 MLS of Greater Cincinnati, Inc. All rights reserved. The data relating to real estate for sale on this page is courtesy of the MLS of Greater Cincinnati, and the MLS of Greater Cincinnati is the source of this data. |
Andrea D. Conner, License BRKP.2017002935, Xome Inc., License REC.2015001703, [email protected], 844-400-XOME (9663), 2939 Vernon Place, Suite 300, Cincinnati, OH 45219

The data relating to real estate for sale on this website is provided courtesy of Dayton REALTORS® MLS IDX Database. Real estate listings from the Dayton REALTORS® MLS IDX Database held by brokerage firms other than Xome, Inc. are marked with the IDX logo and are provided by the Dayton REALTORS® MLS IDX Database. Information is provided for consumers` personal, non-commercial use and may not be used for any purpose other than to identify prospective properties consumers may be interested in. Copyright © 2024 Dayton REALTORS. All rights reserved.

Dayton Real Estate
The median home value in Dayton, OH is $104,600. This is lower than the county median home value of $162,200. The national median home value is $338,100. The average price of homes sold in Dayton, OH is $104,600. Approximately 38.38% of Dayton homes are owned, compared to 42.58% rented, while 19.04% are vacant. Dayton real estate listings include condos, townhomes, and single family homes for sale. Commercial properties are also available. If you see a property you’re interested in, contact a Dayton real estate agent to arrange a tour today!
Dayton, Ohio 45459 has a population of 138,416. Dayton 45459 is more family-centric than the surrounding county with 26.42% of the households containing married families with children. The county average for households married with children is 24.91%.
The median household income in Dayton, Ohio 45459 is $37,536. The median household income for the surrounding county is $56,543 compared to the national median of $69,021. The median age of people living in Dayton 45459 is 33.5 years.
Dayton Weather
The average high temperature in July is 85 degrees, with an average low temperature in January of 21.1 degrees. The average rainfall is approximately 40.4 inches per year, with 17 inches of snow per year.
