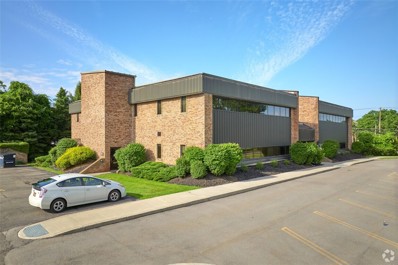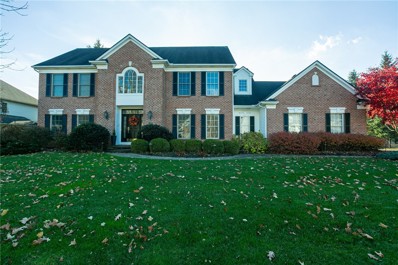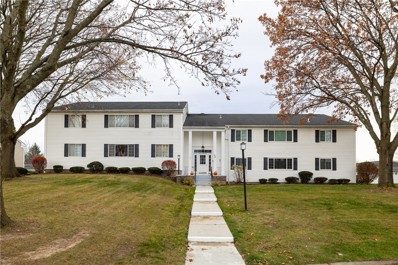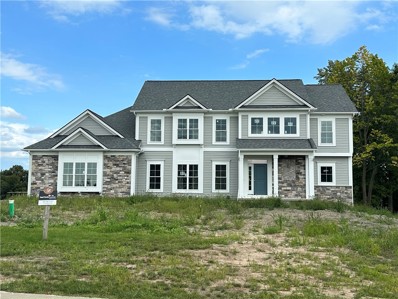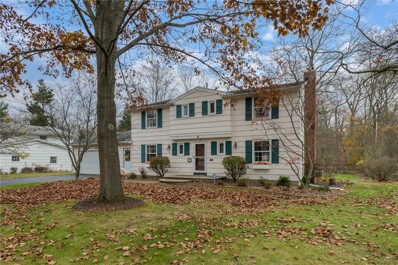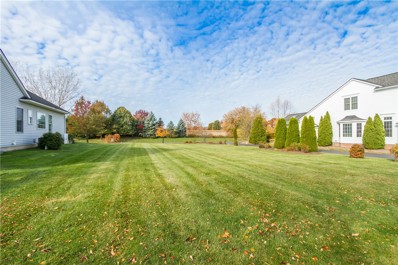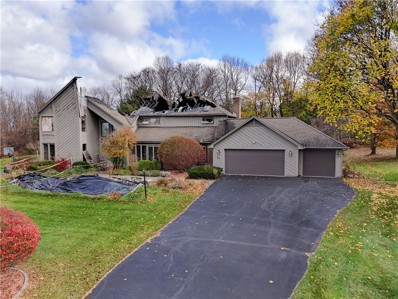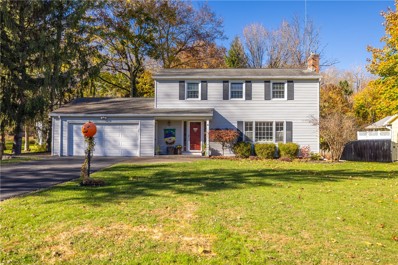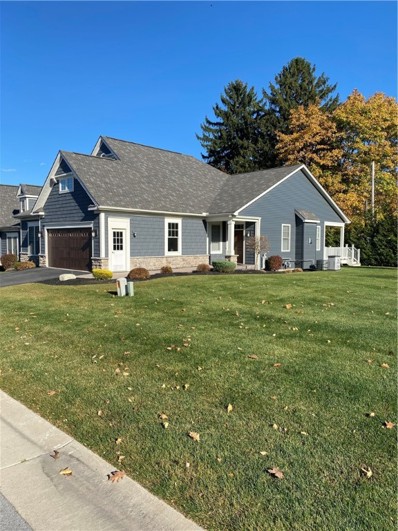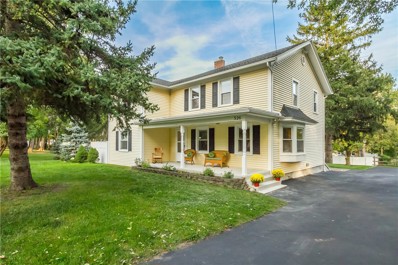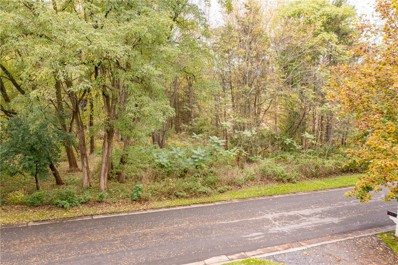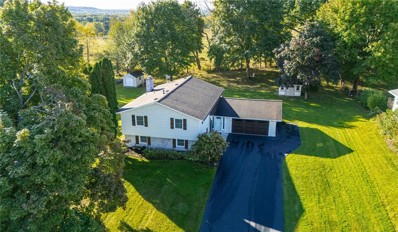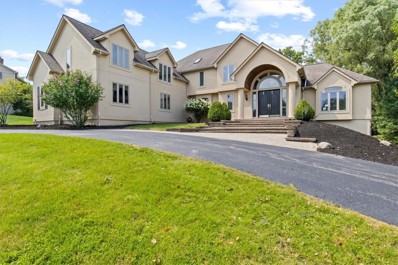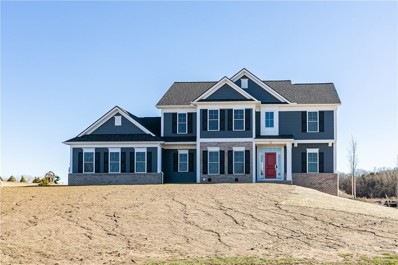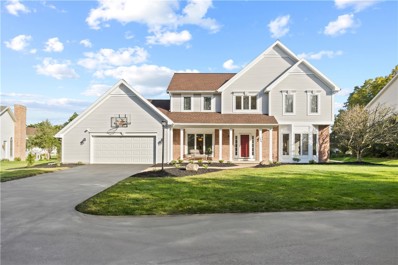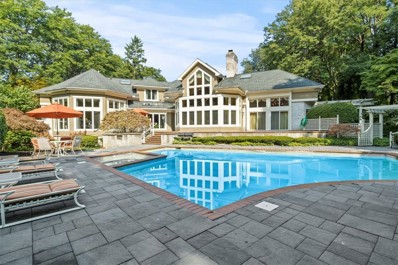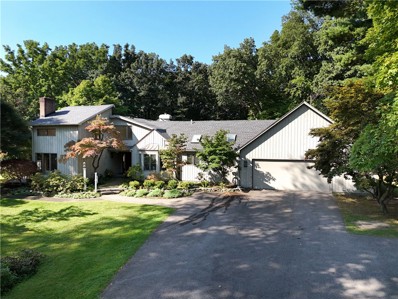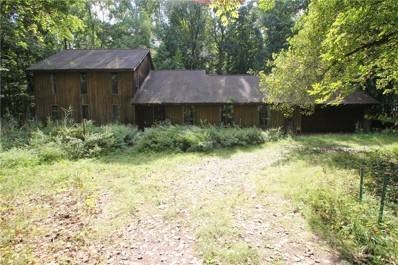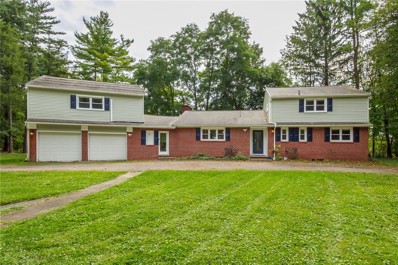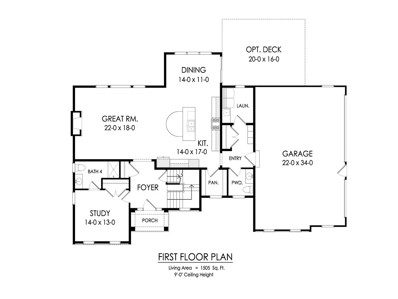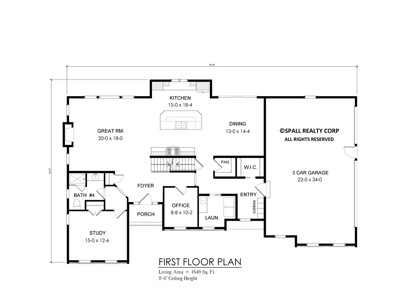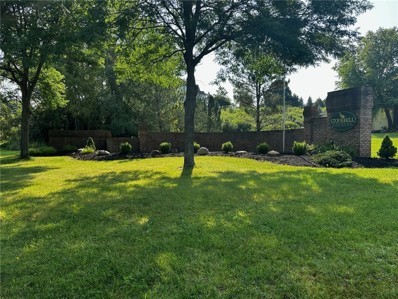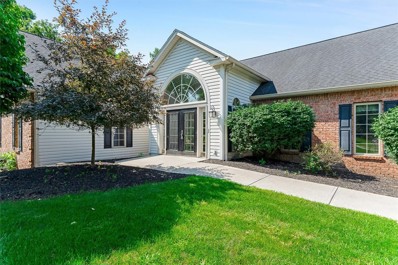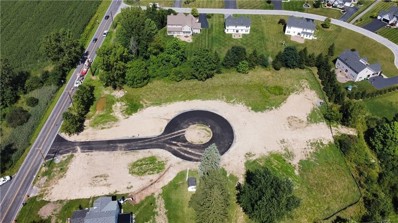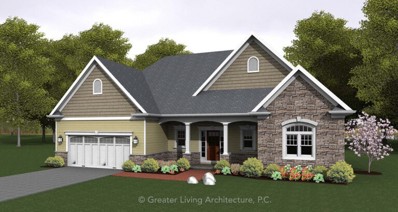Pittsford NY Homes for Rent
The median home value in Pittsford, NY is $440,500.
This is
higher than
the county median home value of $222,200.
The national median home value is $338,100.
The average price of homes sold in Pittsford, NY is $440,500.
Approximately 83.17% of Pittsford homes are owned,
compared to 13.49% rented, while
3.34% are vacant.
Pittsford real estate listings include condos, townhomes, and single family homes for sale.
Commercial properties are also available.
If you see a property you’re interested in, contact a Pittsford real estate agent to arrange a tour today!
$1,450,000
1170 Pittsford Victor Rd Pittsford, NY 14534
- Type:
- General Commercial
- Sq.Ft.:
- 19,312
- Status:
- NEW LISTING
- Beds:
- n/a
- Year built:
- 1985
- Baths:
- MLS#:
- R1579228
ADDITIONAL INFORMATION
$869,900
37 Thomas Grv Pittsford, NY 14534
- Type:
- Single Family
- Sq.Ft.:
- 3,500
- Status:
- NEW LISTING
- Beds:
- 6
- Lot size:
- 0.48 Acres
- Year built:
- 2004
- Baths:
- 5.00
- MLS#:
- R1578209
- Subdivision:
- Stonetown Ph 06
ADDITIONAL INFORMATION
GET READY FOR THIS ONE!! SPALL BUILT JEWEL LIKE SOMETHING OUT OF A MAGAZINE**RENOVATED TO PERFECTION!! WHITE KITCHEN WITH QUARTZ COUNTERTOPS, ISLAND/BREAKFAST BAR, NEW S/S APPLS, HUGE EATING AREA WITH SLIDERS THAT LEAD TO NEW TREX DECK & PARADISE OF A BACKYARD** EXTENSIVE STAMPED CONCRETE PATIO AND FIREPIT, ALONG WITH ADIRONDACK STYLE GAZEBO WITH ELECTRIC AND CEILING FAN COMPLETE THIS PRIVATE OASIS!! GAS FIREPLACE FLANKS THE OVERSIZED FAMILY ROOM, LEADING TO 4 SEASON SUNROOM ON ONE SIDE AND OFFICE ON THE OTHER SIDE, NEW 9'GLASS DOORS FOR PRIVACY*** EXTENSIVE RED OAK HARDWOODS ON 1ST FLOOR** DINING ROOM CONVERTED TO SITTING ROOM NEW HANDCRAFTED WALL OF BUILTINS, RESTORATION HARDWARE LIGHTING** ATTENTION TO DETAIL THROUGHOUT - WAINSCOTING, WIDE CROWN MOLDING & MORE** 1ST FLOOR BEDROOM AND FULL BATH!!! MUDROOM AND LAUNDRY ALL REDONE LIKE HGTV!! $60,000 NEW FINISHED BASEMENT (2019)W/ EGRESS WINDOW, FAMILY ROOM, BARN DOOR LEADING TO A R-E-A-L GAME ROOM, BEDROOM PLUS POWDER ROOM, LVP FLOORING, CABINETRY, REFRIGERATOR ADD TO THIS SPACE** PRIMARY SUITE W/LAVISH BATH, 3 MORE BEDROOMS AND 2 FULL BATHS COMPLETE THIS PACKAGE** CUL-DE-SAC LOCATION IN ONE OF PITTSFORD'S MOST POPULAR NEIGHBORHOODS OF MILLION $ HOMES** WALK TO PITTSFORD VILLAGE, STEPS FROM MENDON HS** IRRIGATION SYSTEM** 5 STAR OFFERING!!! SHOWINGS BEGINS ON FRIDAY, NOVEMBER 22ND AT 10AM & OFFERS DUE WEDNESDAY, NOVEMBER 27TH AT 10AM. ADDITIONAL SF INCLUDES THE HEATED 4 SEASON ROOM.
- Type:
- Condo
- Sq.Ft.:
- 802
- Status:
- NEW LISTING
- Beds:
- 1
- Lot size:
- 0.02 Acres
- Year built:
- 1974
- Baths:
- 1.00
- MLS#:
- R1578367
- Subdivision:
- Colonial Pkwy Condo
ADDITIONAL INFORMATION
Discover the charm and spaciousness of this single-level home, thoughtfully designed with refined finishes and a warm ambiance. The main living area is flooded with natural light, featuring an open layout that’s ideal for relaxing or entertaining. A sleek ceiling fan adds a modern touch, while the dining area boasts an updated light fixture that enhances the soft, neutral tones throughout. The kitchen shines with classic white cabinetry, a chic glass tile backsplash, and updated countertops, creating a fresh, contemporary vibe. Its efficient layout maximizes both space and functionality, making cooking and meal prep enjoyable. Just off the kitchen, a hallway leads to a spacious bathroom, complete with a large vintage-inspired mirrored vanity, extra sink and ample storage. Retreat to the master bedroom, which offers an entire wall of closet space. The bathroom, with its neutral color scheme and quality fixtures, combines comfort with practicality. This home beautifully balances timeless charm with modern conveniences, meeting all your needs. Additional highlights include a private garage, abundant guest parking, a large storage room, and in-unit laundry facilities. Central Air new in May of 2024! Plus, enjoy low HOA fees! Submit offers by Wednesday, November 27th, by Noon.
- Type:
- Single Family
- Sq.Ft.:
- 3,135
- Status:
- NEW LISTING
- Beds:
- 6
- Lot size:
- 0.68 Acres
- Year built:
- 2024
- Baths:
- 5.00
- MLS#:
- R1578554
ADDITIONAL INFORMATION
New construction at BRIDLERIDGE FARMS for January 2025 occupancy! Open and spacious Great Room, kitchen and dining area. Beautiful kitchen with white and white oak cabinets, stainless steel appliances and granite countertops. 1st floor study/guest room with adjacent full bath. Pocket office on the 1st floor for your work from home needs! 4 bedrooms and 3 full baths on the 2nd floor. His and hers walk-in closets AND vanities in the Primary suite. Photos and 3D tour are of a previously completed home of the same floor plan. Finishes will differ. Final assessment and taxes TBD.
$349,900
11 Cottonwood Ln Pittsford, NY 14534
- Type:
- Single Family
- Sq.Ft.:
- 2,375
- Status:
- NEW LISTING
- Beds:
- 4
- Lot size:
- 0.71 Acres
- Year built:
- 1965
- Baths:
- 3.00
- MLS#:
- R1577044
- Subdivision:
- Forestwood Sec 03
ADDITIONAL INFORMATION
Welcome to this beautifully maintained 4 bedroom home set on a peaceful lot overlooking Irondequoit Creek. This lovely home is in the Pittsford School District and near the picturesque village of Pittsford. Situated on a bus line or a quick drive to Eastview Mall location will take care of all your shopping needs. This neighborhood is within walking distance to Bushnell Basin where you can find an array of different restaurants etc. All mechanicals have been updated. Perfect area to call your new home! Delayed Negotiations-No Negotiations will take place until 11/26/24 @12PM.
$195,000
10 Settlers Grn Pittsford, NY 14534
- Type:
- Land
- Sq.Ft.:
- n/a
- Status:
- Active
- Beds:
- n/a
- Lot size:
- 0.31 Acres
- Baths:
- MLS#:
- R1577862
- Subdivision:
- Settlers Green
ADDITIONAL INFORMATION
Vacant lot in Pittsford! Located in the Settlers Green HOA, a very convenient location, minutes from Pittsford or Calkins Rd Wegmans. Water, sewer, electrical, gas all on site.
$340,000
33 Sutton Pt Pittsford, NY 14534
- Type:
- Land
- Sq.Ft.:
- n/a
- Status:
- Active
- Beds:
- n/a
- Lot size:
- 0.66 Acres
- Baths:
- MLS#:
- R1577134
ADDITIONAL INFORMATION
Residential building site in Pittsford School District! This property sits in an established neighborhood with mature trees. Minutes from Monroe Avenue yet tucked away on a quiet cul de sac. The property had a fire last year and as a result will need to be demolished however, the basement/foundation and garage are still in good condition. Buyer will have the opportunity to build on the existing footprint and use the current foundation/garage or modify to create their own vision. Sold as-is, where-is.
$350,000
4 Cottonwood Ln Pittsford, NY 14534
- Type:
- Single Family
- Sq.Ft.:
- 1,812
- Status:
- Active
- Beds:
- 4
- Lot size:
- 0.82 Acres
- Year built:
- 1965
- Baths:
- 2.00
- MLS#:
- R1576969
- Subdivision:
- Forestwood Sec 03
ADDITIONAL INFORMATION
Welcome to this lovely home, offering a wonderful combination of classic elegance and modern amenities. Inviting front brick paver walkway welcomes your guests. Inside, you'll find hardwood floors throughout, complementing the neutral wall colors and trim that create a warm and welcoming atmosphere. The formal dining and living rooms provide ample space, while the family room features a cozy woodburning fireplace with a mantle, ideal for cold months. A highlight of this home is the sun room, featuring pine wood walls, skylights, and sliding doors that open to the deck, brick patio, and yard. The lot borders Irondequoit Creek but is not in the floodplain, offering a peaceful and scenic setting. The spacious bedrooms, all with hardwood flooring, provide plenty of room for rest and relaxation. The main bath features a tub/shower combo for added convenience. The lower level includes a rec room for additional living space, as well as ample storage. 200 amp electrical. The home also features heating and air conditioning systems that are only 10 years old, ensuring comfort year-round. Washer & dryer included. Parcel across the street is also included! Move in ready-be in for the New Year!! No Delayed negotiations!
$509,000
3 Greenpoint Trl Pittsford, NY 14534
- Type:
- Condo
- Sq.Ft.:
- 1,907
- Status:
- Active
- Beds:
- 2
- Lot size:
- 0.1 Acres
- Year built:
- 2019
- Baths:
- 2.00
- MLS#:
- R1576144
- Subdivision:
- Greenpoint Sub
ADDITIONAL INFORMATION
1 floor living in this open floor plan 2 bedroom, 2 bathroom unit. Living, dining, kitchen all open. Cathedral ceilings. Den/office. Kitchen has counter seating, plenty of cabinets and pantry. Generous primary suite. Covered deck. Full unfinished basement has tall ceilings, egress window and rough plumbing for a bathroom. Current special assessment with balance of $140. Only current permits on file to be provided. Taxes provided not guaranteed. Primary bedroom carpet need replacement. Some scratches on living room floor. Listing Broker is co executer of estate. Damaged exterior trim above garage door has been acknowledged by HOA as HOA responsibility for repairs.
$424,500
326 Mendon Rd Pittsford, NY 14534
Open House:
Sunday, 12/1 12:00-2:00PM
- Type:
- Single Family
- Sq.Ft.:
- 3,405
- Status:
- Active
- Beds:
- 6
- Lot size:
- 0.57 Acres
- Year built:
- 1850
- Baths:
- 2.00
- MLS#:
- R1576089
ADDITIONAL INFORMATION
Spectacular sprawling original Pittsford home with over 3400sf & in mint condition, all with sidewalks into the village of Pittsford & walking distance to schools. What a great & fun lifestyle! This property has been totally renovated & updated to perfection! Welcome family & friends with a charming front porch! Stunning white & bright eat-in kitchen with an adjacent spacious living room with wainscoting & a family room with refinished hardwood floors. First floor also features 2-3 bedrooms, a full bathroom & laundry room! The upstairs features 4 spacious bedrooms some hardwood floors, painting, carpeting & laminate flooring, a full bathroom, & an open concept great room with barrel vault fir bead board wood ceiling & new kitchen with breakfast bar, perfect additional living space or potential in-law suite! Sprawling backyard with over half an acre lot with a patio. Major renovations include plumbing, electrical, insulation, ductwork & drywall plus all new mechanics, low maintenance vinyl siding & windows! Expansive basement for great storage with bilco doors. Newer tear-off roof, driveway, electrical service, 17'x11' shed.
$129,900
3 Surrey Hill Ln Pittsford, NY 14534
- Type:
- Land
- Sq.Ft.:
- n/a
- Status:
- Active
- Beds:
- n/a
- Lot size:
- 2.48 Acres
- Baths:
- MLS#:
- R1575324
- Subdivision:
- Surrey Hill
ADDITIONAL INFORMATION
PREMIER APPROVED BUILDING LOT, 2.48 ACRES ON AN EXCLUSIVE ROAD JUST MINUTES TO MONROE AVENUE. BUILD YOUR DREAM HOME. UTILITIES AT THE STREET. ENGINEERING AND SEPTIC PLANS UPON REQUEST.
- Type:
- Single Family
- Sq.Ft.:
- 2,528
- Status:
- Active
- Beds:
- 5
- Lot size:
- 0.45 Acres
- Year built:
- 1962
- Baths:
- 2.00
- MLS#:
- R1570524
ADDITIONAL INFORMATION
Picture Perfect Raised Ranch Home for Sale in Pittsford w/Pittsford Mendon HS! Welcome to 44 Round Trail Rd. You’ll be Greeted by Freshly Painted Exterior & NEW Concrete Patio on Lush .45 Acre Lot Backing to Forever Wild. This 5 BR, 2 Full BA Home Offers 2,528 Sq Ft of Updated Living Space Including Finished Lower Level. Inside, Foyer Steps up Into Bright, Sun Filled Open Concept Floor Plan. Living Rm/Dining Rm Features Gleaming Red Oak Floors & French Doors to Deck & Patio Overlooking Backyard. COMPLETELY UPDATED Kitchen Boasts Island w/Bar Seating, Granite Countertops, Tiled Backsplash, Pantry & Abundant Cherry Cabinetry! 3 Generous Sized BR’s w/Red Oak Floors! Updated Full BA w/Marble Vanity & Shower w/Tub! LL Offers HUGE Family Rm w/Life Proof White Oak Wood Flooring & Gas FP, 2 BR’s & UPDATED Full BA w/Marble Vanity & Step-in Tiled Shower…Perfect for In-Law or Teen Ste! Laundry Rm! HE Furnace & C/A ’16. NEW 50 Gal H20! NEW Roof ’17! Attached 2 Car Garage & NEW Shed for More Storage! Smart Thermostat! Green Light! Underground Utilities! NEW Windows & MUCH MORE! This is a MUST SEE!
$999,000
26 Sunrise Park Pittsford, NY 14534
- Type:
- Single Family
- Sq.Ft.:
- 5,700
- Status:
- Active
- Beds:
- 6
- Lot size:
- 0.95 Acres
- Year built:
- 1997
- Baths:
- 6.00
- MLS#:
- R1572306
- Subdivision:
- Sunrise Estates
ADDITIONAL INFORMATION
Discover Your Dream Home in Pittsford. Welcome to an exquisite masterpiece designed & built for luxurious living by Ketmar. This trophy property boasts 6 beds, 5.5 baths & over 5700 sqft (including a finished basement) of exceptional living space. Featuring soaring ceilings & flooded w/natural light, this home offers a custom-blt screened-in porch perfect for restoration & relaxation. It has many features that make everyday living feel like a vacation. A 1st flr & a bsmt BR, each w/a full bath, provide private spaces for in-laws, teens, au pairs, or guests. The kitchen is a chef's fantasy, offering abundant workspace & beautiful countertops, making it the heart of the home. The master bed includes a master closet that is so spacious it’s a shopper's dream. With its flowing layout ideal for everyday living & entertaining, this home exceeds expectations. Enjoy spacious BRs, a walk-out bsmt, & uncompromising quality thruout. Nestled on a cul-de-sac in a picturesque neighborhood w/access to renowned Pittsford schools, this home is a remarkable find. This neighborhood has stunning views w/beautiful walking trails. Ready for immediate occupancy making it ideal for holiday entertaining.
- Type:
- Single Family
- Sq.Ft.:
- 2,926
- Status:
- Active
- Beds:
- 5
- Lot size:
- 0.61 Acres
- Year built:
- 2024
- Baths:
- 4.00
- MLS#:
- R1572381
- Subdivision:
- Bridleridge Farms Sect 2
ADDITIONAL INFORMATION
BRAND NEW PITTSFORD NEIGHBORHOOD! Bridleridge Farms offers award winning Pittsford Mendon Schools and Pittsford address. UNDER CONSTRUCTION! Daylight terrace level ready for future finishing. Final assessment and taxes TBD.
$475,000
134 Stone Rd Pittsford, NY 14534
- Type:
- Single Family
- Sq.Ft.:
- 3,132
- Status:
- Active
- Beds:
- 4
- Lot size:
- 0.46 Acres
- Year built:
- 1991
- Baths:
- 3.00
- MLS#:
- R1565511
- Subdivision:
- Heritage Mdws Sec 01
ADDITIONAL INFORMATION
Location! Rarely available! Don’t miss out on this spectacular 4 bedroom 3 full bath Colonial located on a private drive off Stone Rd. Pittsford mailing address and Henrietta Schools and Taxes! Meticulously maintained with pride of ownership. It boasts a 2-story foyer, updated kitchen/great room, remodeled bathrooms, gas fireplace, slider to deck and patio. The luxurious master suite has a private bath that includes a jetted soaking tub. Enjoy the professionally partially finished basement with window egress. Room to relax and watch movies and room for office/gym/recreational space. Spectrum Business and Greenlight internet available! High Efficiency Furnace and AC (2013), New Roof (2021) 50 yr shingles with transferable warranty! Newly landscaped, fresh paint throughout, new carpet in basement, freshly sealed driveway and more! You must see this one today! Square footage has been updated per the assessor in the Town of Henrietta. Delayed Negotiations October 14th at 3:00 PM. Please be advised that there are active security cameras on the premises. The audio recording will be turned off.
$2,199,000
11 Pine Creek Dr Pittsford, NY 14534
- Type:
- Single Family
- Sq.Ft.:
- 6,530
- Status:
- Active
- Beds:
- 5
- Lot size:
- 0.71 Acres
- Year built:
- 1991
- Baths:
- 7.00
- MLS#:
- R1570477
- Subdivision:
- Pine Acres
ADDITIONAL INFORMATION
Magnificent, private 6,530 sq. ft., 5-bedroom, 6.5 bathroom home on a quiet culdesac with luxurious features such as soaring coffered & tray ceilings, floor to ceiling windows, massive carrera marble fireplace, grand foyer with sweeping staircase, walk-out lower level with second kitchen, oversized patio, gazebo, & swimming pool nestled on 0.71 landscaped acres. You’ll enjoy the large chef's kitchen with granite counters, center island with breakfast bar, high-end appliances, walk-in pantry, bar area with sink & wine chiller, & eat-in kitchen with seating for 8. Or gather with friends in the formal dining room, living room, or spacious family room with chandelier. The 1st-floor primary bedroom in the south wing includes ensuite his and her bathrooms, walk-in closets, granite vanities, a roman soaking tub, marble floors, & a step-in shower. All 2nd floor bedrooms have ensuite full bathrooms and walk-in closets. Heated 3-car garage, bright 2nd-floor loft with skylights, 4 fireplaces, green marble powder room, large 1st-floor laundry, fitness room & sauna, deck with pergola, & the fully-finished lower level is ideal for in-law suite. Truly an oasis 1.6 miles from Pittsford Village!
- Type:
- Single Family
- Sq.Ft.:
- 4,846
- Status:
- Active
- Beds:
- 5
- Lot size:
- 10.25 Acres
- Year built:
- 1940
- Baths:
- 4.00
- MLS#:
- R1564744
ADDITIONAL INFORMATION
10+ Acres in Pittsford Schools. You never knew this one existed! Tucked away with rolling scenic views, a gunite Pool, beautiful 2-Story Barn and a list of nature trees that would make Freddy Olmstead blush. Single floor living with a brand new primary bathroom. Views from every room with loads of oversized windows. This property has been loved by the same family for decades. The Barn originally had four stalls and a huge hay loft, with a track encircling the property. It's over built and perfect for all the toys and tools a person would want on this beautiful piece of property.
- Type:
- Single Family
- Sq.Ft.:
- 2,360
- Status:
- Active
- Beds:
- 3
- Lot size:
- 40.04 Acres
- Year built:
- 1981
- Baths:
- 2.00
- MLS#:
- R1565991
ADDITIONAL INFORMATION
Nestled on over 40 acres in the desirable Pittsford, NY area, this Contemporary home is a hidden gem waiting to shine. With a little TLC, it has the potential to be restored to its full splendor. The spacious floor plan features 3 bedrooms, 2 baths, and striking shed ceilings, creating a unique architectural flair. Cozy up by one of the two fireplaces, or enjoy the convenience of the attached 2-car garage. Surrounded by serene natural beauty, this property offers endless possibilities—whether as a private family retreat or a prime development opportunity in a sought-after location. Don't miss the chance to transform this home into something truly special! Sold as is.
- Type:
- Single Family
- Sq.Ft.:
- 2,793
- Status:
- Active
- Beds:
- 5
- Lot size:
- 2.61 Acres
- Year built:
- 1952
- Baths:
- 3.00
- MLS#:
- R1564133
ADDITIONAL INFORMATION
Welcome to your private retreat, perfectly suited for both short-term rentals and a forever home. This property can come fully furnished if the buyer chooses and is move in ready. Nestled on over 2.5 acres, this stunning property offers exceptional privacy while being just moments away from Victor, Honeoye Falls, and a wealth of popular amenities. This fully furnished home features 5 spacious bedrooms and showcases a beautiful blend of comfort and style. Enjoy cozy evenings by the fireplace or take advantage of the updated baths for a touch of modern luxury. Step outside to your own private oasis: a beautifully landscaped backyard complete with a firepit, pool, and newer hot tub, perfect for relaxation and entertaining. Additional highlights include a 2-car attached garage and a 2-car detached garage, providing ample storage and convenience, a new A/C unit and mini splits installed, and a new on demand boiler with updated water system. The private drive ensures seclusion and tranquility. Whether you’re looking for a serene home base or an income-generating short-term rental, this property offers the best of both worlds.
- Type:
- Single Family
- Sq.Ft.:
- 3,067
- Status:
- Active
- Beds:
- 5
- Lot size:
- 0.56 Acres
- Year built:
- 2024
- Baths:
- 5.00
- MLS#:
- R1560033
- Subdivision:
- Bridleridge Farms
ADDITIONAL INFORMATION
COMING SOON! Our Newcastle plan with open concept floor plan, 1st floor powder room AND full bath adjacent to study/guest space! Primary suite with his and hers walk-in closets and luxurious bath! Daylight basement ready for future finishing. Final assessment and taxes TBD.
- Type:
- Single Family
- Sq.Ft.:
- 3,332
- Status:
- Active
- Beds:
- 5
- Lot size:
- 0.68 Acres
- Year built:
- 2024
- Baths:
- 4.00
- MLS#:
- R1559936
- Subdivision:
- Bridleridge Farms
ADDITIONAL INFORMATION
Our nearly complete Northfield plan is approaching completion in November 2024. Rarely available floor plan with large center kitchen island, walk-in pantry and full bath on 1st floor. Primary bedroom has two walk-in closets and luxury bath. Final assessment and taxes TBD.
- Type:
- Land
- Sq.Ft.:
- n/a
- Status:
- Active
- Beds:
- n/a
- Lot size:
- 0.59 Acres
- Baths:
- MLS#:
- R1559506
- Subdivision:
- Stone Hill Ests Sub Sec 1
ADDITIONAL INFORMATION
Approved building lot in established subdivision. Only lot left! All utilities at the street, Town of Henrietta with Pittsford mailing address. Also know as 1 Stone Hill Estates.
- Type:
- Office
- Sq.Ft.:
- 3,128
- Status:
- Active
- Beds:
- n/a
- Lot size:
- 0.04 Acres
- Year built:
- 1988
- Baths:
- MLS#:
- R1554731
- Subdivision:
- Basin Meadows Professiona
ADDITIONAL INFORMATION
Welcome to Your Next Great Adventure! Looking for a workplace that inspires creativity, productivity, and maybe a bit of fun? Nestled in the heart of Basin Meadows Professional Park, this location is minutes off the highway and super convenient. Corner unit features tons of natural light with park-like settings that surround the property. Multiple offices and entrances allow a new owner the flexibility to use entire suite or retain space for potential tenants. The current floor plan includes 3 suites with 3 separate entrances and provides owner with flexibility for single or multiple occupants. This situation would be ideal for a growing company that could benefit from income today, but with room to expand in the future. Ample parking ensures the team and clients can arrive in a stress free environment, You're just a a hop, skip and jump from fabulous dining spots, shopping spots and nature trails. Become a commercial real estate owner without the headache of coordinating all of the day-to-day maintenance - let the HOA handle that for you!
- Type:
- Land
- Sq.Ft.:
- n/a
- Status:
- Active
- Beds:
- n/a
- Lot size:
- 0.75 Acres
- Baths:
- MLS#:
- R1554929
- Subdivision:
- Young-Lehigh Station Road
ADDITIONAL INFORMATION
***ONLY 1 LOT AVAILABLE*** LOT #1 IS THE LAST LOT FOR PURCHASE! Rare opportunity!! 3 lot wooded cul de sac with PITTSFORD MENDON SCHOOLS! WATER, SEWER, NATURAL GAS , ELECTRIC, GREENLIGHT AND SPECTRUM ON SITE! This can be a family compound or single build purchase. Each lot is .75 acres with all utilities stubbed to each. These are full WALK-OUT lots. Builder recommendations are available if needed. Full sets of plans available at request. Physical address as follows ( already on file with town ) 2(Lot 1), 4 (Lot 2), and 3(Lot 3) Laguna Lane Pittsford NY 14534. Note**Each lot is $169,900. Taxes to be determined as recently subdivided from a larger parcel.Builder and finance options available. THIS IS A MUST SEE!!
- Type:
- Single Family
- Sq.Ft.:
- 1,824
- Status:
- Active
- Beds:
- 3
- Lot size:
- 0.34 Acres
- Baths:
- 2.00
- MLS#:
- R1544485
- Subdivision:
- Mendon Green
ADDITIONAL INFORMATION
BRAND NEW MODEL! Don't forget, we're always open on Sundays, 12-2!! Antonelli Custom-Built Homes is ready to build you this open concept ranch! Full front porch with 9 foot ceilings, step ceiling great room with gas log fireplace, breakfast bar in the kitchen and double door pantry. Dining room with full glass wall. Two walk-in closets in the primary bedroom with 60" x 36" shower. Two bedrooms on left side of home share a full bath. Two car garage with opener, black top driveway included along with seeded yard. The subdivision is 87.5 acres overall, 16.1 developed, & 71.4 open space with hiking trails private to Mendon Green!. The next 4 houses sold get choice of one: $5,000 Patio or deck allowance, $5,000 landscaping allowance, $5,000 appliance allowance, or electric car charging station for free! Promotion ends Jan 15, 2025!

The data relating to real estate on this web site comes in part from the Internet Data Exchange (IDX) Program of the New York State Alliance of MLSs (CNYIS, UNYREIS and WNYREIS). Real estate listings held by firms other than Xome are marked with the IDX logo and detailed information about them includes the Listing Broker’s Firm Name. All information deemed reliable but not guaranteed and should be independently verified. All properties are subject to prior sale, change or withdrawal. Neither the listing broker(s) nor Xome shall be responsible for any typographical errors, misinformation, misprints, and shall be held totally harmless. Per New York legal requirement, click here for the Standard Operating Procedures. Copyright © 2024 CNYIS, UNYREIS, WNYREIS. All rights reserved.
