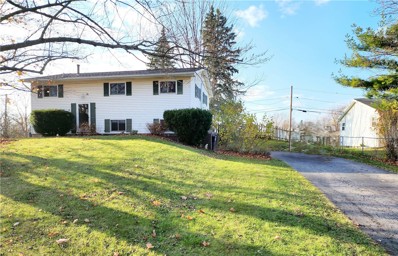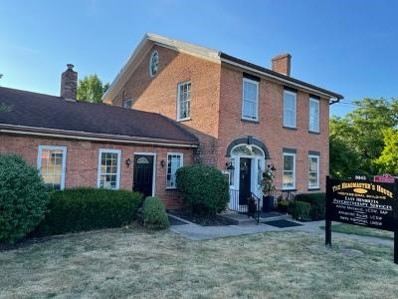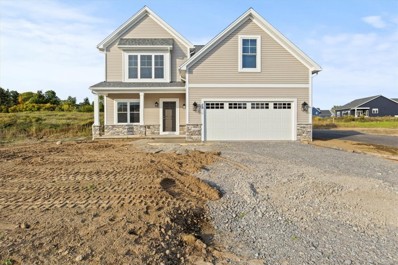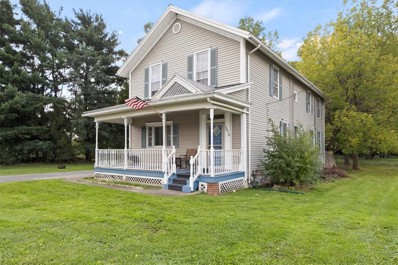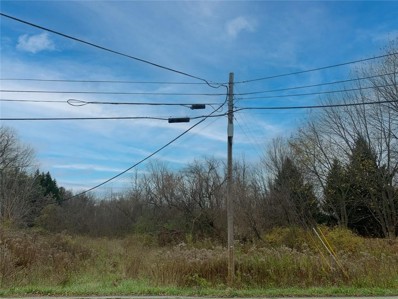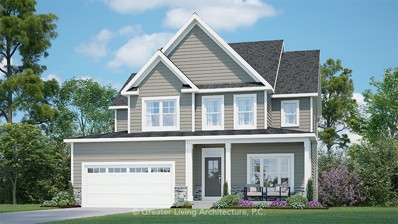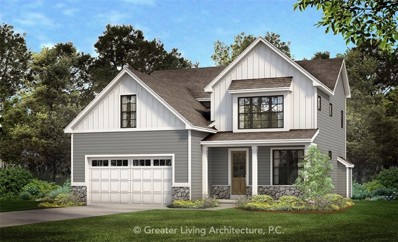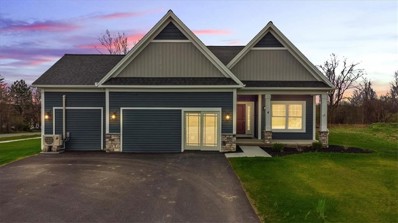Henrietta NY Homes for Rent
The median home value in Henrietta, NY is $290,000.
This is
higher than
the county median home value of $222,200.
The national median home value is $338,100.
The average price of homes sold in Henrietta, NY is $290,000.
Approximately 67.66% of Henrietta homes are owned,
compared to 26.8% rented, while
5.54% are vacant.
Henrietta real estate listings include condos, townhomes, and single family homes for sale.
Commercial properties are also available.
If you see a property you’re interested in, contact a Henrietta real estate agent to arrange a tour today!
$224,900
29 Ravens Rd Henrietta, NY 14467
- Type:
- Single Family
- Sq.Ft.:
- 1,368
- Status:
- Active
- Beds:
- 3
- Lot size:
- 0.23 Acres
- Year built:
- 1967
- Baths:
- 1.00
- MLS#:
- R1578602
- Subdivision:
- Wedgewood/Green Sec 02 A
ADDITIONAL INFORMATION
Welcome Home! Nestled on a private, no-through-traffic street in Henrietta, this charming property offers both tranquility and convenience. Located within walking distance to Sherman Elementary and R-H Senior High, this 3-bedroom, 1-bath home presents endless possibilities for your next chapter. The upper level boasts an open-concept great room that seamlessly connects the living, dining, and kitchen areas. You'll also find three comfortable bedrooms and a full bath on this floor. The lower level expands your living space with a generously sized family room, a laundry/utility room, and a flexible bonus room—perfect for a fourth bedroom, home office, or future bath. Plus, there’s a walkout to the attached garage for added convenience. Step outside to discover your own private retreat! The spacious backyard backs up to a sprawling greenbelt with neighborhood walking trails. Enjoy peaceful afternoons on the private deck, cozy evenings around the stone patio firepit, or let pets and kids roam freely in the fully fenced yard. Notable upgrades include Anderson vinyl windows, a 3-year-old roof, an efficient Rheem furnace, central air conditioning & water tank(2024), new carpeting, and luxury vinyl plank flooring. The kitchen is a cook's dream, featuring Cherry cabinets and stainless steel appliances, including a dishwasher, electric stove, and microwave. Conveniently located just minutes from local shopping, dining, and quick access to major expressways, this home truly has it all. Don’t wait—schedule your showing today! Negotiations begin Monday, November 26th, at 1 PM.
- Type:
- Office
- Sq.Ft.:
- 4,248
- Status:
- Active
- Beds:
- n/a
- Lot size:
- 0.8 Acres
- Year built:
- 1826
- Baths:
- MLS#:
- R1573849
ADDITIONAL INFORMATION
Historic "headmaster" home (now professional building) built 1826. 5 rental spaces for office use, 2 spaces upstairs $800/space, 3 spaces on first floor ($750, $750, $500), 3rd space on first floor can be expanded into rear porch. All first floor spaces share a powder room, 2 units upstairs share a bath. Windows replaced 2022; real crisp interior offices!! All spaces updated with new flooring. Dynamic entry area with ample paved parking.
$498,730
63 Chatwood Ln Henrietta, NY 14467
- Type:
- Single Family
- Sq.Ft.:
- 2,036
- Status:
- Active
- Beds:
- 3
- Lot size:
- 0.35 Acres
- Year built:
- 2024
- Baths:
- 3.00
- MLS#:
- R1572839
- Subdivision:
- Forest View
ADDITIONAL INFORMATION
READY FOR IMMEDIATE MOVE IN! No guesswork, NO DELAYED NEGOTIATIONS- buy it TODAY!! Rarely available Spec home CUSTOM DESIGNED & ALREADY UPGRADED to modern tastes! The "Whitfield" Floor plan features 3 bedrooms, 2.1 baths, First floor office & First floor laundry! Exterior features neutral vinyl siding, accented w 3 ft of stone, front porch- LAWN, DRIVEWAY, LANDSCAPE, A/C INCLUDED! Formal foyer w LVP underfoot, 9ft ceilings, home Office to your side w carpet. Expansive Open concept kitchen & dining ideal for entertaining, includes QUARTZ COUNTERS, dovetail soft close drawers, Blanco sink, Tiled Backsplash, Gold fixtures, large Living room w FIREPLACE! Bathrooms feature comfort height upgrades, QUARTZ vanity tops, LVP floors! Second floor hosts spacious bedrooms w carpeted floors, flush mount light fixtures, large Master Suite & walk in closet! Picturesque CUL DE SAC backs to NEW PROPOSED MONROE COUNTY PARKLAND, picnic pavilion, & 70 acres of Lehigh Valley Trail system access! Feel SECURE in your purchase w included Rochester Home Builders Warranty! NO HOA, AGE, OR PET RESTRICTIONS! Let us exceed your expectations today!
- Type:
- Multi-Family
- Sq.Ft.:
- 2,496
- Status:
- Active
- Beds:
- 5
- Lot size:
- 0.33 Acres
- Year built:
- 1915
- Baths:
- 2.00
- MLS#:
- R1570750
- Subdivision:
- 2nd Range
ADDITIONAL INFORMATION
Rare Henrietta duplex for sale for the first time in almost 40 years! This spacious two family house in Henrietta is just 5 Miles from RIT, the U of R & downtown Rochester! And walking distance to Rush Henrietta High School! This property sits on a wide lot with an expansive side yard that backs up to wooded acreage. The first unit features 9 foot ceilings, 3 large bedrooms, in-unit laundry, an eat in kitchen, full bathroom and a relaxing front porch. The second unit has in-unit laundry, 2 bedrooms, a full bathroom, an eat in kitchen & a bonus room! The exterior features vinyl siding & a full tear off roof in 2018. Both hot water tanks are brand new, both furnaces are gas-forced air and all utilities are completely separated. Bring your finishing touches and build equity with this amazing opportunity today! Delayed negotiations until Wednesday October 16th at 5PM.
- Type:
- Land
- Sq.Ft.:
- n/a
- Status:
- Active
- Beds:
- n/a
- Lot size:
- 1 Acres
- Baths:
- MLS#:
- R1537179
ADDITIONAL INFORMATION
Come Build Your Dream Home! Excellent Location Just Minutes to All Amenities! Gas, Electric, Water on Site! Current Owner Had Plans to Build and Has Obtained a Site Plan, Septic Approval and Water Connection Approval. Seller Has Pre-Paid for Water Hook-up. A lot of the Hard Work Has Been Done! Please Do Not Walk On Property Without an Appointment, Thank You.
$542,500
87 Chatwood Ln Henrietta, NY 14467
- Type:
- Single Family
- Sq.Ft.:
- 2,569
- Status:
- Active
- Beds:
- 4
- Lot size:
- 0.31 Acres
- Baths:
- 3.00
- MLS#:
- R1524201
- Subdivision:
- Forest View
ADDITIONAL INFORMATION
Only 18 lots left of 46 total! Looked another week, LOST another week? STOP THE BIDDING AND BUILD!! Welcome to Pinnacle Home's Forest View Community, Picturesque CUL DE SAC backs to the NEW PROPOSED MONROE COUNTY PARKLAND, picnic pavilion, & 70 acres of Lehigh Valley Trail system access! "BELLE VALLEY" Plan pictured, 4/5BR, 2.1 BA, 2500+ sq ft w office, second floor laundry! PEACE OF MIND with 9 month RATE LOCK & float down before closing! This is a CUSTOM HOME BUILDER capable of building your DREAM KITCHEN, Man Cave/Finished basement, EV HOOKUPS, ADA REQUIREMENTS! Don't pay tens of thousands over asking for an outdated home, or be forced to waive inspections! Feel SECURE in your purchase w Rochester Home Builders Warranty & interior designer BOTH INCLUDED to bring your vision to life- WITHIN YOUR BUDGET! NO HOA, AGE, OR PET RESTRICTIONS! Walk out lots available! Schedule a tour of our 1595 sq ft Ranch model at 4 Chatwood LN available by appointment during the week, Open Sundays 1:00-3:00pm!
$473,800
75 Chatwood Ln Henrietta, NY 14467
- Type:
- Single Family
- Sq.Ft.:
- 2,036
- Status:
- Active
- Beds:
- 3
- Lot size:
- 0.33 Acres
- Baths:
- 3.00
- MLS#:
- R1524162
ADDITIONAL INFORMATION
Only 18 lots left of 46 total! Looked another week, LOST another week? STOP THE BIDDING AND BUILD!! Welcome to Pinnacle Home's Forest View Community, Picturesque CUL DE SAC backs to the NEW PROPOSED MONROE COUNTY PARKLAND, picnic pavilion, & 70 acres of Lehigh Valley Trail system access! "WHTFIELD" Plan pictured, 3BR, 2.1 BA, 2000+ sq ft w office, first floor laundry, optional 300 sq ft bonus room! PEACE OF MIND with 9 month RATE LOCK & float down before closing! This is a CUSTOM HOME BUILDER capable of building your DREAM KITCHEN, Man Cave/Finished basement, EV HOOKUPS, ADA REQUIREMENTS! Don't pay tens of thousands over asking for an outdated home, or be forced to waive inspections! Feel SECURE in your purchase w Rochester Home Builders Warranty & interior designer BOTH INCLUDED to bring your vision to life- WITHIN YOUR BUDGET! NO HOA, AGE, OR PET RESTRICTIONS! Walk out lots available! Schedule a tour of our 1595 sq ft Ranch model at 4 Chatwood LN available by appointment during the week, Open Sundays 1:00-3:00pm!
$515,000
4 Chatwood Ln Henrietta, NY 14467
- Type:
- Single Family
- Sq.Ft.:
- 1,592
- Status:
- Active
- Beds:
- 3
- Lot size:
- 0.66 Acres
- Year built:
- 2021
- Baths:
- 2.00
- MLS#:
- R1524141
- Subdivision:
- Forest View Sub
ADDITIONAL INFORMATION
RANCH 3BR, 2BA MODEL HOME FOR SALE- 90k+ in UPGRADES, OVER HALF ACRE PREMIUM LOT in Cul de sac backing to park land- SAVE THOUSANDS! Buy immediate VALUE in this current model complete w asphalt driveway & apron leading to THREE CAR GARAGE! Open porch walks into a formal foyer w board & batten accent wall, 10ft stepped ceilings, luxury vinyl plank floor throughout main living areas! Guest bedroom to the left w carpet underfoot, neighbors main bath w solid surface bath, dark vanity w laminate counter, luxury vinyl tile flooring! Open concept great room w coffered ceiling, open to STUNNING white & bright kitchen, pendant lighting shines down on 10ft island w granite countertops! Morning room/Dining overlooking backyard & glass enclosed porch, stylish home den set up in third bedroom ideal for remote work or hobbies! Master suite w cozy carpet, custom tiled shower w navy accent band & bench seat, navy vanity w cultured marble tops & integrated sink, tile floors! FIRST FLOOR LAUNDRY! 12 course basement w gas furnace & HW, 200 AMP electric, egress window, Rough for bath- finish your way! **Builder will need 7mo post possession while new model home is built, no delayed negotiations**.

The data relating to real estate on this web site comes in part from the Internet Data Exchange (IDX) Program of the New York State Alliance of MLSs (CNYIS, UNYREIS and WNYREIS). Real estate listings held by firms other than Xome are marked with the IDX logo and detailed information about them includes the Listing Broker’s Firm Name. All information deemed reliable but not guaranteed and should be independently verified. All properties are subject to prior sale, change or withdrawal. Neither the listing broker(s) nor Xome shall be responsible for any typographical errors, misinformation, misprints, and shall be held totally harmless. Per New York legal requirement, click here for the Standard Operating Procedures. Copyright © 2024 CNYIS, UNYREIS, WNYREIS. All rights reserved.
