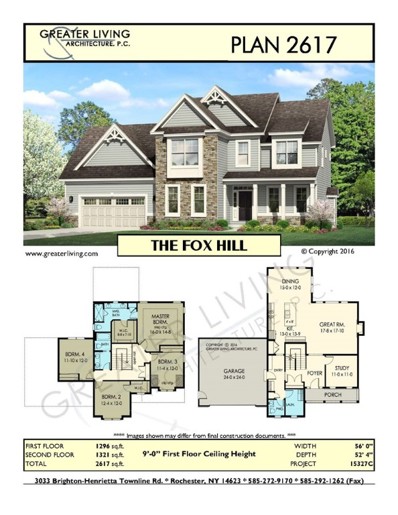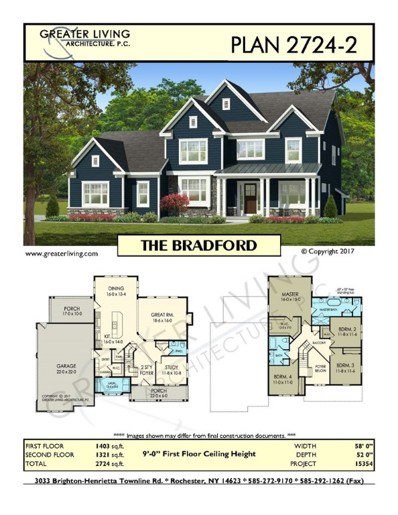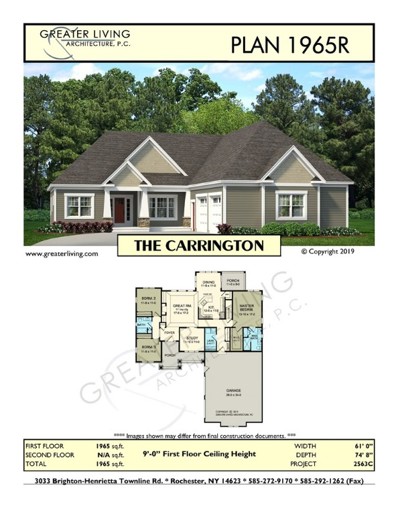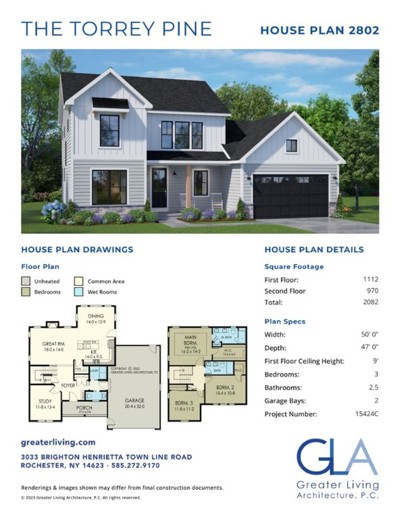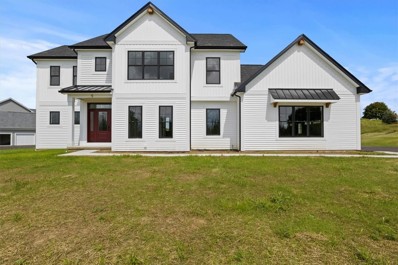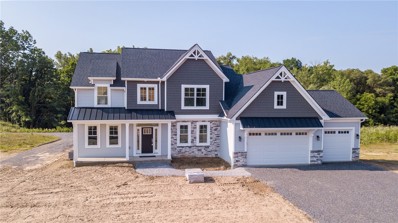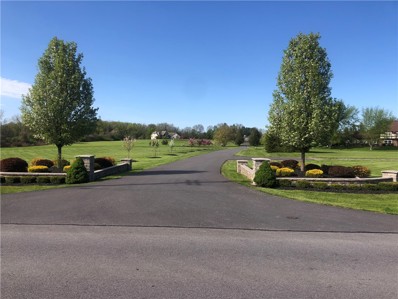Pittsford NY Homes for Rent
- Type:
- Single Family
- Sq.Ft.:
- 2,617
- Status:
- Active
- Beds:
- 4
- Lot size:
- 0.34 Acres
- Year built:
- 2024
- Baths:
- 3.00
- MLS#:
- R1516188
- Subdivision:
- Mendon Green
ADDITIONAL INFORMATION
BRAND NEW MODEL! Don't forget, we're always open on Sundays, 12-2!! This plan is to be built on lots 1-7, your choice. Four bedroom colonial home, you can change the face front, add or remove the gingerbread details. Large entry foyer with 11' x 11' study and double entry closet. Nine foot ceilings with 17'8" x 17'10" great room that includes gas log fireplace. Open concept with breakfast bar, 15' x 12' dining area/morning room. First floor laundry, double door pantry with built-in bench seats. All bedrooms are wonderful sizes. Double sink vanities upstairs. Step ceiling in primary bedroom. Come see the treed backdrops. The subdivision is 87.5 acres overall, 16.1 developed, & 71.4 open space with hiking trails private to Mendon Green! The next 4 houses sold get choice of one: $5,000 Patio or deck allowance, $5,000 landscaping allowance, $5,000 appliance allowance, or electric car charging station for free! Promotion ends Jan 15, 2025!
- Type:
- Single Family
- Sq.Ft.:
- 2,724
- Status:
- Active
- Beds:
- 4
- Lot size:
- 0.34 Acres
- Year built:
- 2024
- Baths:
- 3.00
- MLS#:
- R1516178
- Subdivision:
- Mendon Green
ADDITIONAL INFORMATION
BRAND NEW MODEL! Don't forget, we're always open on Sundays, 12-2!! This 2,724 square foot colonial has fantastic room sizes. Enter into 2-story foyer. Office is to the front with the half bath nearby. Great room (18'6" x 16') with gas log fireplace. Morning room is 16' x 13'4" and lots of glass and light. Open concept with island and walk-in pantry. Back hall has built-in cubbies and a walk-in closet. Also, a huge laundry room! Second floor with open foyer below. Primary suite has double vanities, soaking tub and walk-in shower. Hall bath has shower room and double sink vanity. Treed backdrops. The subdivision is 87.5 acres overall, 16.1 developed, & 71.4 open space with hiking trails private to Mendon Green! The next 4 houses sold get choice of one: $5,000 Patio or deck allowance, $5,000 landscaping allowance, $5,000 appliance allowance, or electric car charging station for free! Promotion ends Jan 15, 2025!
- Type:
- Single Family
- Sq.Ft.:
- 1,965
- Status:
- Active
- Beds:
- 3
- Lot size:
- 0.36 Acres
- Year built:
- 2024
- Baths:
- 2.00
- MLS#:
- R1515884
- Subdivision:
- Mendon Green
ADDITIONAL INFORMATION
BRAND NEW MODEL! Don't forget, we're always open on Sundays, 12-2!! Come enjoy the walking trails and pond, private to the Mendon Green subdivision! The subdivision is 87.5 acres overall, 16.1 developed and 71.4 open space. This three bedroom ranch offers a study or formal dining area! Please know all plans can be changed to fit your needs and wants. Antonelli is a custom builder. This particular plan has an 11' tray ceiling with great room and 9' ceilings throughout. Large pantry off of kitchen area. Back hallway has 1st floor laundry, double closet and bench seat. Primary bedroom suite has double sink vanity and large linen closet. This plan can also accommodate a covered porch. Treed backdrops. Come see for yourself! The next 4 houses sold get choice of one: $5,000 Patio or deck allowance, $5,000 landscaping allowance, $5,000 appliance allowance, or electric car charging station for free! Promotion ends Jan 15, 2025!
- Type:
- Single Family
- Sq.Ft.:
- 2,082
- Status:
- Active
- Beds:
- 3
- Lot size:
- 0.32 Acres
- Year built:
- 2024
- Baths:
- 3.00
- MLS#:
- R1515880
- Subdivision:
- Mendon Green
ADDITIONAL INFORMATION
BRAND NEW MODEL! Don't forget, we're always open on Sundays, 12-2!! Brand NEW subdivision in Pittsford schools! Custom, Antonelli-built homes! Many plans to choose from. This particular plan can only be built on lots 1-5. This is a 3 bedroom, 2 story home with 9' first floor. Great room with gas log fireplace, walk-in pantry, 1st floor laundry and built-in bench seat are just a few of the extras available! Very deep garage, 20' x 32'. Treed backdrops. The subdivision is 87.5 acres overall, 16.1 developed, & 71.4 open space with hiking trails private to Mendon Green! The next 4 houses sold get choice of one: $5,000 Patio or deck allowance, $5,000 landscaping allowance, $5,000 appliance allowance, or electric car charging station for free! Promotion ends Jan 15, 2025!
- Type:
- Single Family
- Sq.Ft.:
- 2,810
- Status:
- Active
- Beds:
- 4
- Lot size:
- 0.68 Acres
- Year built:
- 2024
- Baths:
- 3.00
- MLS#:
- R1515410
- Subdivision:
- Bridleridge Farms
ADDITIONAL INFORMATION
BRAND NEW PITTSFORD NEIGHBORHOOD! BRIDLERIDGE FARMS by Spall offers award winning Pittsford Mendon Schools and Pittsford address. NOW COMPLETE! Your brand new modern farmhouse awaits! Backs to open space with NO neighbor to the right. Walk to Mendon Ponds Park!! Egress windows and plumbing stubs in basement for future finishing. FRONT LANDSCAPING WITH PAVERSTONE SIDEWALK NOW INCLUDED! Final assessment and taxes TBD.
Open House:
Sunday, 12/1 12:00-2:00PM
- Type:
- Single Family
- Sq.Ft.:
- 2,662
- Status:
- Active
- Beds:
- 4
- Lot size:
- 0.34 Acres
- Year built:
- 2024
- Baths:
- 3.00
- MLS#:
- R1514194
- Subdivision:
- Mendon Green
ADDITIONAL INFORMATION
BRAND NEW MODEL! Always open Sundays, 12-2! 30 lot subdivision w/cul de sac, most lots .34 acres. Totally custom, quality-built by Antonelli Homes. The treed back drop along w/gravel walk paths gives wonderful community feel! This custom build has shake & stone front, 3 car garage & welcoming front door w/transom. 1st floor w/coffered great room. Study, gas log fireplace, oversized dining/family area w/walk-in bar & pantry! 2 large closets, half bath, built-in bench seats. OH, CANNOT forget the dog wash station! Primary bedroom w/oversized walk-in closet, bath w/walk-in shower, double vanity, linen closet. All 3 of the other bedrooms very generous size w/double or walk-in closets. Main bath has double vanity w/linen. 2nd floor laundry is a dream! Open railing overlooks stairs up. Back of house has 2 full size, slider daylight windows & rough plumbed future bath in 13 course lower level. MANY other plans to choose from, 5-6 month timeframe. Craig is a hands-on builder, w/you every step of the way!! 87.5 acres overall, 16.1 developed, 71.4 open space w/private hiking trails! Model finished and ready for sale! Bonus offering: $5,000 toward front landscaping!
- Type:
- Single Family
- Sq.Ft.:
- n/a
- Status:
- Active
- Beds:
- n/a
- Lot size:
- 3.82 Acres
- Baths:
- MLS#:
- R1453365
- Subdivision:
- Lehigh Station North
ADDITIONAL INFORMATION
BUILD YOUR DREAM HOME on this BEAUTIFUL PROPERTY! Rare find PREMIUM ~4 ACRE building lot in Pittsford. Incredible opportunity to build in the PITTSFORD SCHOOL DISTRICT with ACREAGE on a PRIVATE DRIVE! PRIVATE DRIVE LIVING that’s still close to everything and SUTHERLAND HIGH SCHOOL zoned. Acreage allows room for any-sized house, pool, lots of recreation space, even a guest house! Buyer must build a single-family residence subject to deed restrictions. See listing attachments for maps and deed restrictions & covenants. Gas, electric, sewer and water already fed to the lot for easy tie in.

The data relating to real estate on this web site comes in part from the Internet Data Exchange (IDX) Program of the New York State Alliance of MLSs (CNYIS, UNYREIS and WNYREIS). Real estate listings held by firms other than Xome are marked with the IDX logo and detailed information about them includes the Listing Broker’s Firm Name. All information deemed reliable but not guaranteed and should be independently verified. All properties are subject to prior sale, change or withdrawal. Neither the listing broker(s) nor Xome shall be responsible for any typographical errors, misinformation, misprints, and shall be held totally harmless. Per New York legal requirement, click here for the Standard Operating Procedures. Copyright © 2024 CNYIS, UNYREIS, WNYREIS. All rights reserved.
Pittsford Real Estate
The median home value in Pittsford, NY is $440,500. This is higher than the county median home value of $222,200. The national median home value is $338,100. The average price of homes sold in Pittsford, NY is $440,500. Approximately 83.17% of Pittsford homes are owned, compared to 13.49% rented, while 3.34% are vacant. Pittsford real estate listings include condos, townhomes, and single family homes for sale. Commercial properties are also available. If you see a property you’re interested in, contact a Pittsford real estate agent to arrange a tour today!
Pittsford, New York has a population of 30,364. Pittsford is more family-centric than the surrounding county with 38.22% of the households containing married families with children. The county average for households married with children is 25.84%.
The median household income in Pittsford, New York is $124,780. The median household income for the surrounding county is $66,317 compared to the national median of $69,021. The median age of people living in Pittsford is 42.9 years.
Pittsford Weather
The average high temperature in July is 81.2 degrees, with an average low temperature in January of 17.2 degrees. The average rainfall is approximately 33.3 inches per year, with 74.5 inches of snow per year.
