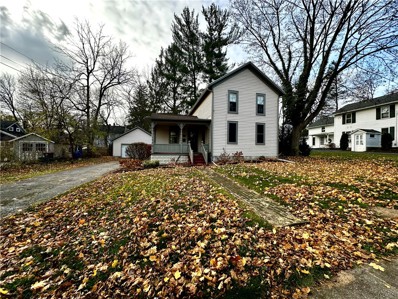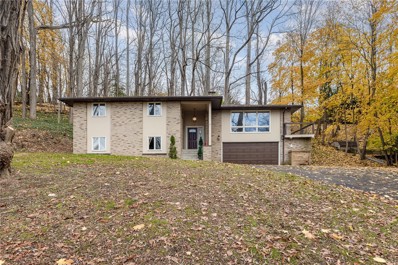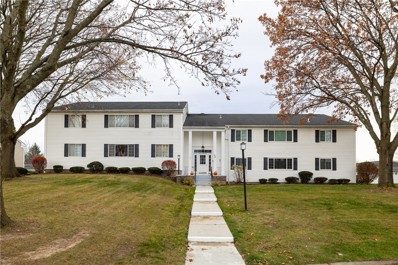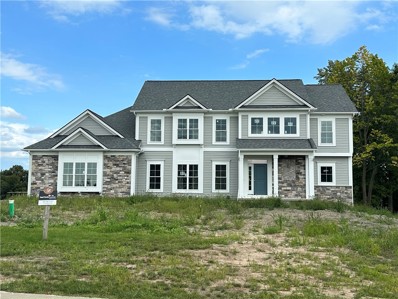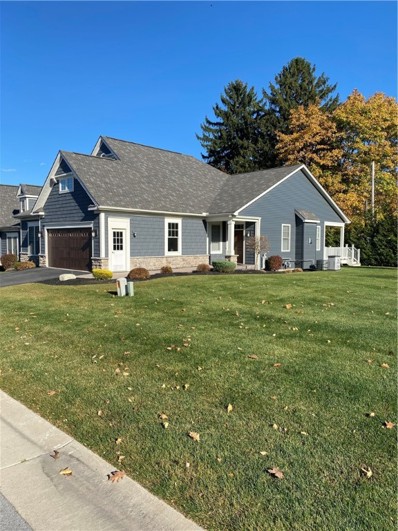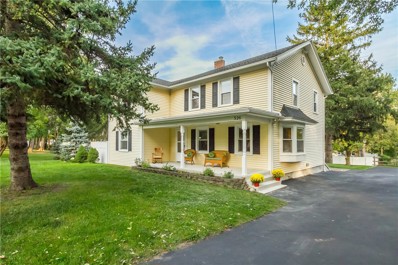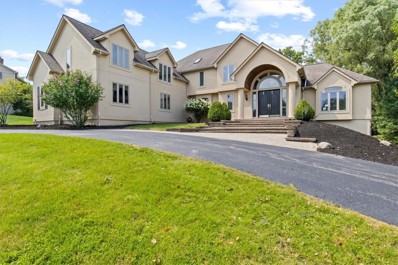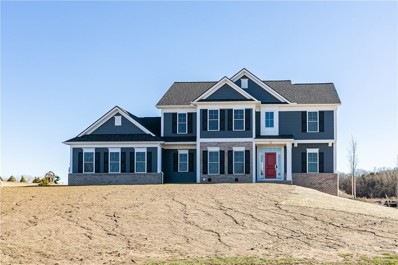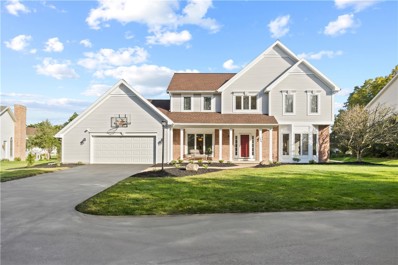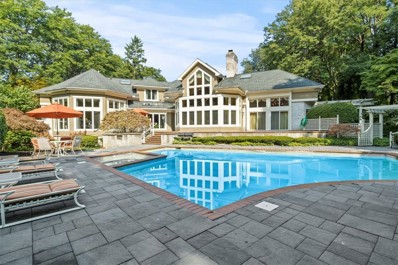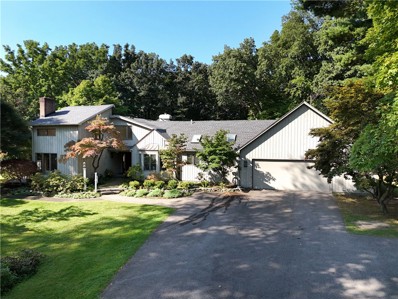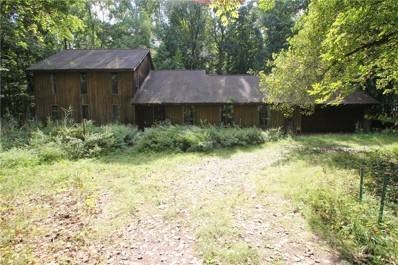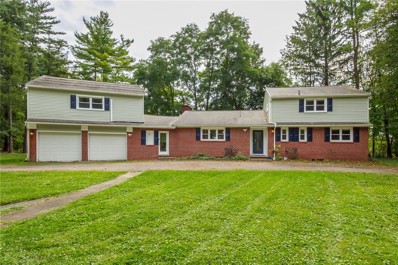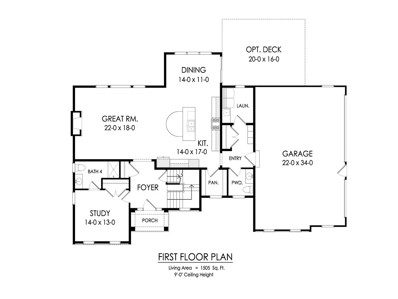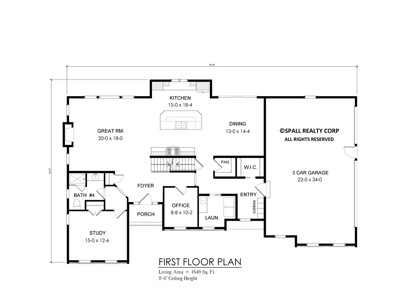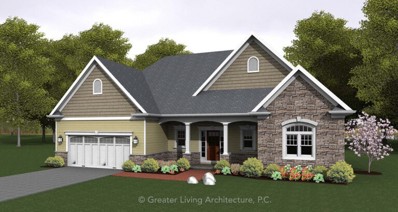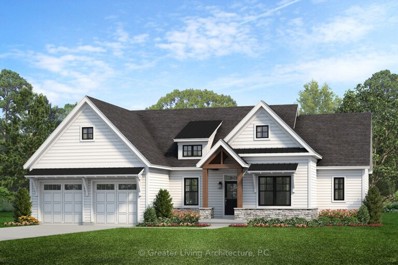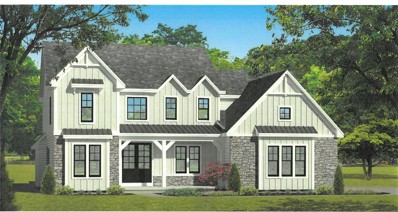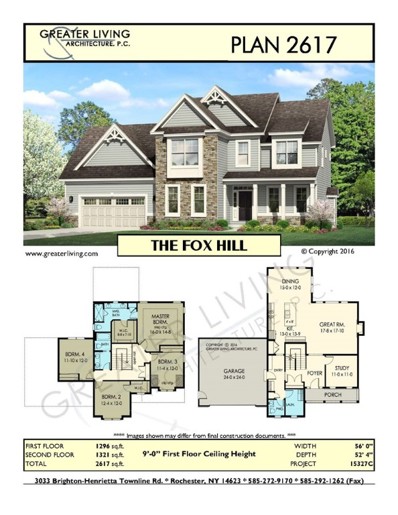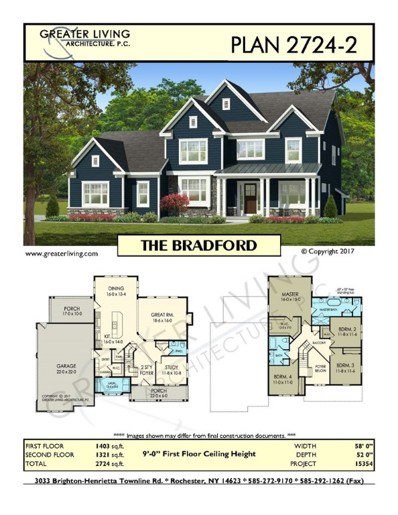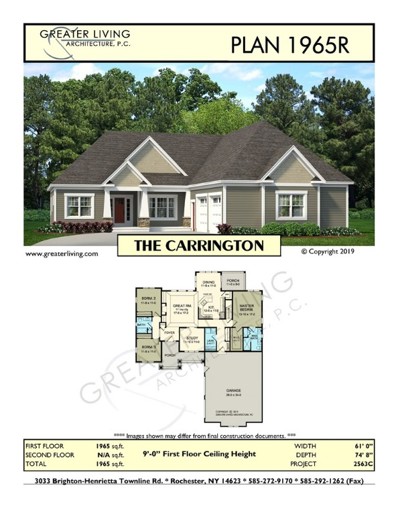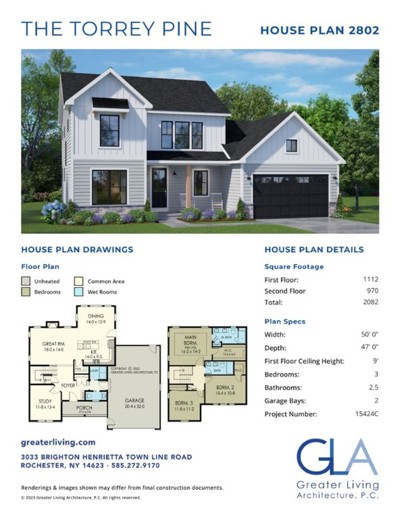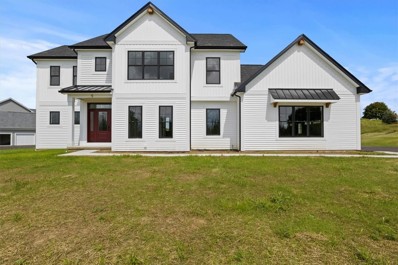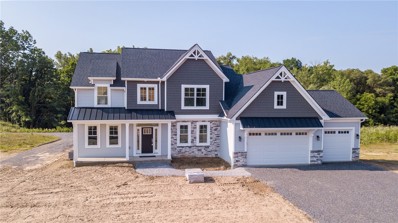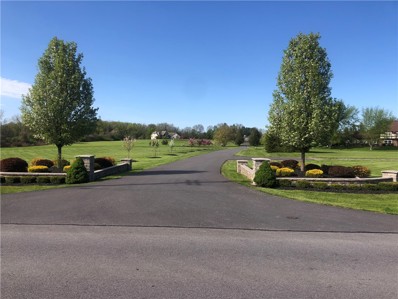Pittsford NY Homes for Sale
$429,900
7 Boughton Ave Pittsford, NY 14534
- Type:
- Single Family
- Sq.Ft.:
- 1,604
- Status:
- NEW LISTING
- Beds:
- 3
- Lot size:
- 0.29 Acres
- Year built:
- 1870
- Baths:
- 3.00
- MLS#:
- R1579593
ADDITIONAL INFORMATION
Step back in time and into luxury with this stunning historic home located in the charming village of Pittsford. Boasting 3 bedrooms, 2.5 bathrooms, and a beautifully appointed office complete with built-in bookcases perfect for those working from home. Enjoy your morning coffee from the cozy coffee nook or entertain guests on the enclosed deck overlooking the lush backyard. This home seamlessly combines old-world charm with modern conveniences, creating a truly unique living experience. Don't miss out on the opportunity to own a piece of Pittsford's history! Delayed showings begin Thursday, November 28, 9:00 am. Delayed negotiations, Thursday December 5th, 7:00 pm.
$399,900
8 Broken Hill Rd Pittsford, NY 14534
- Type:
- Single Family
- Sq.Ft.:
- 2,857
- Status:
- NEW LISTING
- Beds:
- 5
- Lot size:
- 0.66 Acres
- Year built:
- 1962
- Baths:
- 3.00
- MLS#:
- R1579461
- Subdivision:
- Mccoord Wood Estates Sec
ADDITIONAL INFORMATION
Welcome to this beautifully updated and spacious 5-bedroom home, located in the highly sought-after Pittsford School District. The master suite is a true retreat, featuring a generous walk-in closet and a private full bathroom. This home boasts brand-new carpeting and a large living room with a cozy wood-burning fireplace, creating a fresh and inviting atmosphere. The updated kitchen is equipped with stunning quartz countertops, modern appliances, and ample storage space, making it perfect for both cooking and entertaining. A large family room on the lower level offers plenty of space for relaxation, while an additional storage room and laundry room enhance the home's functionality. Enjoy year-round comfort with central air and a sliding door that opens to the back deck—ideal for outdoor gatherings. Situated on a large, private wooded lot, this property offers a peaceful retreat with a patio and a mature tree-lined neighborhood, making it the perfect place to call home. Schedule your showing today! Delayed Negotiations Until 12/09/24 @1pm
- Type:
- Condo
- Sq.Ft.:
- 802
- Status:
- Active
- Beds:
- 1
- Lot size:
- 0.02 Acres
- Year built:
- 1974
- Baths:
- 1.00
- MLS#:
- R1578367
- Subdivision:
- Colonial Pkwy Condo
ADDITIONAL INFORMATION
Discover the charm and spaciousness of this single-level home, thoughtfully designed with refined finishes and a warm ambiance. The main living area is flooded with natural light, featuring an open layout that’s ideal for relaxing or entertaining. A sleek ceiling fan adds a modern touch, while the dining area boasts an updated light fixture that enhances the soft, neutral tones throughout. The kitchen shines with classic white cabinetry, a chic glass tile backsplash, and updated countertops, creating a fresh, contemporary vibe. Its efficient layout maximizes both space and functionality, making cooking and meal prep enjoyable. Just off the kitchen, a hallway leads to a spacious bathroom, complete with a large vintage-inspired mirrored vanity, extra sink and ample storage. Retreat to the master bedroom, which offers an entire wall of closet space. The bathroom, with its neutral color scheme and quality fixtures, combines comfort with practicality. This home beautifully balances timeless charm with modern conveniences, meeting all your needs. Additional highlights include a private garage, abundant guest parking, a large storage room, and in-unit laundry facilities. Central Air new in May of 2024! Plus, enjoy low HOA fees! Submit offers by Wednesday, November 27th, by Noon.
- Type:
- Single Family
- Sq.Ft.:
- 3,135
- Status:
- Active
- Beds:
- 6
- Lot size:
- 0.68 Acres
- Year built:
- 2024
- Baths:
- 5.00
- MLS#:
- R1578554
ADDITIONAL INFORMATION
New construction at BRIDLERIDGE FARMS for January 2025 occupancy! Open and spacious Great Room, kitchen and dining area. Beautiful kitchen with white and white oak cabinets, stainless steel appliances and granite countertops. 1st floor study/guest room with adjacent full bath. Pocket office on the 1st floor for your work from home needs! 4 bedrooms and 3 full baths on the 2nd floor. His and hers walk-in closets AND vanities in the Primary suite. Photos and 3D tour are of a previously completed home of the same floor plan. Finishes will differ. Final assessment and taxes TBD.
$509,000
3 Greenpoint Trl Pittsford, NY 14534
- Type:
- Condo
- Sq.Ft.:
- 1,907
- Status:
- Active
- Beds:
- 2
- Lot size:
- 0.1 Acres
- Year built:
- 2019
- Baths:
- 2.00
- MLS#:
- R1576144
- Subdivision:
- Greenpoint Sub
ADDITIONAL INFORMATION
1 floor living in this open floor plan 2 bedroom, 2 bathroom unit. Living, dining, kitchen all open. Cathedral ceilings. Den/office. Kitchen has counter seating, plenty of cabinets and pantry. Generous primary suite. Covered deck. Full unfinished basement has tall ceilings, egress window and rough plumbing for a bathroom. Current special assessment with balance of $140. Only current permits on file to be provided. Taxes provided not guaranteed. Primary bedroom carpet need replacement. Some scratches on living room floor. Listing Broker is co executer of estate. Damaged exterior trim above garage door has been acknowledged by HOA as HOA responsibility for repairs.
$424,500
326 Mendon Rd Pittsford, NY 14534
Open House:
Sunday, 12/1 12:00-2:00PM
- Type:
- Single Family
- Sq.Ft.:
- 3,405
- Status:
- Active
- Beds:
- 6
- Lot size:
- 0.57 Acres
- Year built:
- 1850
- Baths:
- 2.00
- MLS#:
- R1576089
ADDITIONAL INFORMATION
Spectacular sprawling original Pittsford home with over 3400sf & in mint condition, all with sidewalks into the village of Pittsford & walking distance to schools. What a great & fun lifestyle! This property has been totally renovated & updated to perfection! Welcome family & friends with a charming front porch! Stunning white & bright eat-in kitchen with an adjacent spacious living room with wainscoting & a family room with refinished hardwood floors. First floor also features 2-3 bedrooms, a full bathroom & laundry room! The upstairs features 4 spacious bedrooms some hardwood floors, painting, carpeting & laminate flooring, a full bathroom, & an open concept great room with barrel vault fir bead board wood ceiling & new kitchen with breakfast bar, perfect additional living space or potential in-law suite! Sprawling backyard with over half an acre lot with a patio. Major renovations include plumbing, electrical, insulation, ductwork & drywall plus all new mechanics, low maintenance vinyl siding & windows! Expansive basement for great storage with bilco doors. Newer tear-off roof, driveway, electrical service, 17'x11' shed.
$999,000
26 Sunrise Park Pittsford, NY 14534
- Type:
- Single Family
- Sq.Ft.:
- 5,700
- Status:
- Active
- Beds:
- 6
- Lot size:
- 0.95 Acres
- Year built:
- 1997
- Baths:
- 6.00
- MLS#:
- R1572306
- Subdivision:
- Sunrise Estates
ADDITIONAL INFORMATION
Discover Your Dream Home in Pittsford. Welcome to an exquisite masterpiece designed & built for luxurious living by Ketmar. This trophy property boasts 6 beds, 5.5 baths & over 5700 sqft (including a finished basement) of exceptional living space. Featuring soaring ceilings & flooded w/natural light, this home offers a custom-blt screened-in porch perfect for restoration & relaxation. It has many features that make everyday living feel like a vacation. A 1st flr & a bsmt BR, each w/a full bath, provide private spaces for in-laws, teens, au pairs, or guests. The kitchen is a chef's fantasy, offering abundant workspace & beautiful countertops, making it the heart of the home. The master bed includes a master closet that is so spacious it’s a shopper's dream. With its flowing layout ideal for everyday living & entertaining, this home exceeds expectations. Enjoy spacious BRs, a walk-out bsmt, & uncompromising quality thruout. Nestled on a cul-de-sac in a picturesque neighborhood w/access to renowned Pittsford schools, this home is a remarkable find. This neighborhood has stunning views w/beautiful walking trails. Ready for immediate occupancy making it ideal for holiday entertaining.
- Type:
- Single Family
- Sq.Ft.:
- 2,926
- Status:
- Active
- Beds:
- 5
- Lot size:
- 0.61 Acres
- Year built:
- 2024
- Baths:
- 4.00
- MLS#:
- R1572381
- Subdivision:
- Bridleridge Farms Sect 2
ADDITIONAL INFORMATION
BRAND NEW PITTSFORD NEIGHBORHOOD! Bridleridge Farms offers award winning Pittsford Mendon Schools and Pittsford address. UNDER CONSTRUCTION! Daylight terrace level ready for future finishing. Final assessment and taxes TBD.
$475,000
134 Stone Rd Pittsford, NY 14534
- Type:
- Single Family
- Sq.Ft.:
- 3,132
- Status:
- Active
- Beds:
- 4
- Lot size:
- 0.46 Acres
- Year built:
- 1991
- Baths:
- 3.00
- MLS#:
- R1565511
- Subdivision:
- Heritage Mdws Sec 01
ADDITIONAL INFORMATION
Location! Rarely available! Don’t miss out on this spectacular 4 bedroom 3 full bath Colonial located on a private drive off Stone Rd. Pittsford mailing address and Henrietta Schools and Taxes! Meticulously maintained with pride of ownership. It boasts a 2-story foyer, updated kitchen/great room, remodeled bathrooms, gas fireplace, slider to deck and patio. The luxurious master suite has a private bath that includes a jetted soaking tub. Enjoy the professionally partially finished basement with window egress. Room to relax and watch movies and room for office/gym/recreational space. Spectrum Business and Greenlight internet available! High Efficiency Furnace and AC (2013), New Roof (2021) 50 yr shingles with transferable warranty! Newly landscaped, fresh paint throughout, new carpet in basement, freshly sealed driveway and more! You must see this one today! Square footage has been updated per the assessor in the Town of Henrietta. Delayed Negotiations October 14th at 3:00 PM. Please be advised that there are active security cameras on the premises. The audio recording will be turned off.
$2,199,000
11 Pine Creek Dr Pittsford, NY 14534
- Type:
- Single Family
- Sq.Ft.:
- 6,530
- Status:
- Active
- Beds:
- 5
- Lot size:
- 0.71 Acres
- Year built:
- 1991
- Baths:
- 7.00
- MLS#:
- R1570477
- Subdivision:
- Pine Acres
ADDITIONAL INFORMATION
Magnificent, private 6,530 sq. ft., 5-bedroom, 6.5 bathroom home on a quiet culdesac with luxurious features such as soaring coffered & tray ceilings, floor to ceiling windows, massive carrera marble fireplace, grand foyer with sweeping staircase, walk-out lower level with second kitchen, oversized patio, gazebo, & swimming pool nestled on 0.71 landscaped acres. You’ll enjoy the large chef's kitchen with granite counters, center island with breakfast bar, high-end appliances, walk-in pantry, bar area with sink & wine chiller, & eat-in kitchen with seating for 8. Or gather with friends in the formal dining room, living room, or spacious family room with chandelier. The 1st-floor primary bedroom in the south wing includes ensuite his and her bathrooms, walk-in closets, granite vanities, a roman soaking tub, marble floors, & a step-in shower. All 2nd floor bedrooms have ensuite full bathrooms and walk-in closets. Heated 3-car garage, bright 2nd-floor loft with skylights, 4 fireplaces, green marble powder room, large 1st-floor laundry, fitness room & sauna, deck with pergola, & the fully-finished lower level is ideal for in-law suite. Truly an oasis 1.6 miles from Pittsford Village!
- Type:
- Single Family
- Sq.Ft.:
- 4,846
- Status:
- Active
- Beds:
- 5
- Lot size:
- 10.25 Acres
- Year built:
- 1940
- Baths:
- 4.00
- MLS#:
- R1564744
ADDITIONAL INFORMATION
10+ Acres in Pittsford Schools. You never knew this one existed! Tucked away with rolling scenic views, a gunite Pool, beautiful 2-Story Barn and a list of nature trees that would make Freddy Olmstead blush. Single floor living with a brand new primary bathroom. Views from every room with loads of oversized windows. This property has been loved by the same family for decades. The Barn originally had four stalls and a huge hay loft, with a track encircling the property. It's over built and perfect for all the toys and tools a person would want on this beautiful piece of property.
- Type:
- Single Family
- Sq.Ft.:
- 2,360
- Status:
- Active
- Beds:
- 3
- Lot size:
- 40.04 Acres
- Year built:
- 1981
- Baths:
- 2.00
- MLS#:
- R1565991
ADDITIONAL INFORMATION
Nestled on over 40 acres in the desirable Pittsford, NY area, this Contemporary home is a hidden gem waiting to shine. With a little TLC, it has the potential to be restored to its full splendor. The spacious floor plan features 3 bedrooms, 2 baths, and striking shed ceilings, creating a unique architectural flair. Cozy up by one of the two fireplaces, or enjoy the convenience of the attached 2-car garage. Surrounded by serene natural beauty, this property offers endless possibilities—whether as a private family retreat or a prime development opportunity in a sought-after location. Don't miss the chance to transform this home into something truly special! Sold as is.
- Type:
- Single Family
- Sq.Ft.:
- 2,793
- Status:
- Active
- Beds:
- 5
- Lot size:
- 2.61 Acres
- Year built:
- 1952
- Baths:
- 3.00
- MLS#:
- R1564133
ADDITIONAL INFORMATION
Welcome to your private retreat, perfectly suited for both short-term rentals and a forever home. This property can come fully furnished if the buyer chooses and is move in ready. Nestled on over 2.5 acres, this stunning property offers exceptional privacy while being just moments away from Victor, Honeoye Falls, and a wealth of popular amenities. This fully furnished home features 5 spacious bedrooms and showcases a beautiful blend of comfort and style. Enjoy cozy evenings by the fireplace or take advantage of the updated baths for a touch of modern luxury. Step outside to your own private oasis: a beautifully landscaped backyard complete with a firepit, pool, and newer hot tub, perfect for relaxation and entertaining. Additional highlights include a 2-car attached garage and a 2-car detached garage, providing ample storage and convenience, a new A/C unit and mini splits installed, and a new on demand boiler with updated water system. The private drive ensures seclusion and tranquility. Whether you’re looking for a serene home base or an income-generating short-term rental, this property offers the best of both worlds.
- Type:
- Single Family
- Sq.Ft.:
- 3,067
- Status:
- Active
- Beds:
- 5
- Lot size:
- 0.56 Acres
- Year built:
- 2024
- Baths:
- 5.00
- MLS#:
- R1560033
- Subdivision:
- Bridleridge Farms
ADDITIONAL INFORMATION
COMING SOON! Our Newcastle plan with open concept floor plan, 1st floor powder room AND full bath adjacent to study/guest space! Primary suite with his and hers walk-in closets and luxurious bath! Daylight basement ready for future finishing. Final assessment and taxes TBD.
- Type:
- Single Family
- Sq.Ft.:
- 3,332
- Status:
- Active
- Beds:
- 5
- Lot size:
- 0.68 Acres
- Year built:
- 2024
- Baths:
- 4.00
- MLS#:
- R1559936
- Subdivision:
- Bridleridge Farms
ADDITIONAL INFORMATION
Our nearly complete Northfield plan is approaching completion in November 2024. Rarely available floor plan with large center kitchen island, walk-in pantry and full bath on 1st floor. Primary bedroom has two walk-in closets and luxury bath. Final assessment and taxes TBD.
- Type:
- Single Family
- Sq.Ft.:
- 1,824
- Status:
- Active
- Beds:
- 3
- Lot size:
- 0.34 Acres
- Baths:
- 2.00
- MLS#:
- R1544485
- Subdivision:
- Mendon Green
ADDITIONAL INFORMATION
BRAND NEW MODEL! Don't forget, we're always open on Sundays, 12-2!! Antonelli Custom-Built Homes is ready to build you this open concept ranch! Full front porch with 9 foot ceilings, step ceiling great room with gas log fireplace, breakfast bar in the kitchen and double door pantry. Dining room with full glass wall. Two walk-in closets in the primary bedroom with 60" x 36" shower. Two bedrooms on left side of home share a full bath. Two car garage with opener, black top driveway included along with seeded yard. The subdivision is 87.5 acres overall, 16.1 developed, & 71.4 open space with hiking trails private to Mendon Green!. The next 4 houses sold get choice of one: $5,000 Patio or deck allowance, $5,000 landscaping allowance, $5,000 appliance allowance, or electric car charging station for free! Promotion ends Jan 15, 2025!
- Type:
- Single Family
- Sq.Ft.:
- 1,908
- Status:
- Active
- Beds:
- 3
- Lot size:
- 2.38 Acres
- Baths:
- 2.00
- MLS#:
- R1544466
ADDITIONAL INFORMATION
BRAND NEW MODEL! Don't forget, we're always open on Sundays, 12-2!! Welcome to the neighborhood! This white farmhouse ranch style home has a primary bedroom with double vanity sinks, large walk in closet and adjacent laundry. Kitchen is open to great room and dining area and has a walk in pantry. Full wall of glass in great room and dining room, gas log fireplace, w/step ceiling in the entry foyer area. Oversized mudroom with built-in bench, double door closet and broom closet. Two good sized bedrooms both with double door closets, linen closet built into main bath. Ceilings are all 9'. House includes all custom features that you pick, including hardwood floors, tile floors, 8 different doors to choose from and incredible trim package. This house does not include the covered porch but can be priced in . Oversized garage is 24' x 22'. The subdivision is 87.5 acres overall, 16.1 developed, & 71.4 open space with hiking trails private to Mendon Green! The next 4 houses sold get choice of one: $5,000 Patio or deck allowance, $5,000 landscaping allowance, $5,000 appliance allowance, or electric car charging station for free! Promotion ends Jan 15, 2025!
- Type:
- Single Family
- Sq.Ft.:
- 2,573
- Status:
- Active
- Beds:
- 4
- Lot size:
- 0.81 Acres
- Year built:
- 2024
- Baths:
- 3.00
- MLS#:
- R1533288
- Subdivision:
- Country Pointe Sec 2
ADDITIONAL INFORMATION
Quality Custom Home by Mascot Custom Builders. Building custom homes in the Greater Rochester area for 70 Years! Build this home or bring your own plan for builder to price. Old Homestead is a private drive off West Bloomfield part of our Country Pointe subdivision. Only lot left, over 3/4 acre lot. Lot is conducive to a walkout lower level.
- Type:
- Single Family
- Sq.Ft.:
- 2,617
- Status:
- Active
- Beds:
- 4
- Lot size:
- 0.34 Acres
- Year built:
- 2024
- Baths:
- 3.00
- MLS#:
- R1516188
- Subdivision:
- Mendon Green
ADDITIONAL INFORMATION
BRAND NEW MODEL! Don't forget, we're always open on Sundays, 12-2!! This plan is to be built on lots 1-7, your choice. Four bedroom colonial home, you can change the face front, add or remove the gingerbread details. Large entry foyer with 11' x 11' study and double entry closet. Nine foot ceilings with 17'8" x 17'10" great room that includes gas log fireplace. Open concept with breakfast bar, 15' x 12' dining area/morning room. First floor laundry, double door pantry with built-in bench seats. All bedrooms are wonderful sizes. Double sink vanities upstairs. Step ceiling in primary bedroom. Come see the treed backdrops. The subdivision is 87.5 acres overall, 16.1 developed, & 71.4 open space with hiking trails private to Mendon Green! The next 4 houses sold get choice of one: $5,000 Patio or deck allowance, $5,000 landscaping allowance, $5,000 appliance allowance, or electric car charging station for free! Promotion ends Jan 15, 2025!
- Type:
- Single Family
- Sq.Ft.:
- 2,724
- Status:
- Active
- Beds:
- 4
- Lot size:
- 0.34 Acres
- Year built:
- 2024
- Baths:
- 3.00
- MLS#:
- R1516178
- Subdivision:
- Mendon Green
ADDITIONAL INFORMATION
BRAND NEW MODEL! Don't forget, we're always open on Sundays, 12-2!! This 2,724 square foot colonial has fantastic room sizes. Enter into 2-story foyer. Office is to the front with the half bath nearby. Great room (18'6" x 16') with gas log fireplace. Morning room is 16' x 13'4" and lots of glass and light. Open concept with island and walk-in pantry. Back hall has built-in cubbies and a walk-in closet. Also, a huge laundry room! Second floor with open foyer below. Primary suite has double vanities, soaking tub and walk-in shower. Hall bath has shower room and double sink vanity. Treed backdrops. The subdivision is 87.5 acres overall, 16.1 developed, & 71.4 open space with hiking trails private to Mendon Green! The next 4 houses sold get choice of one: $5,000 Patio or deck allowance, $5,000 landscaping allowance, $5,000 appliance allowance, or electric car charging station for free! Promotion ends Jan 15, 2025!
- Type:
- Single Family
- Sq.Ft.:
- 1,965
- Status:
- Active
- Beds:
- 3
- Lot size:
- 0.36 Acres
- Year built:
- 2024
- Baths:
- 2.00
- MLS#:
- R1515884
- Subdivision:
- Mendon Green
ADDITIONAL INFORMATION
BRAND NEW MODEL! Don't forget, we're always open on Sundays, 12-2!! Come enjoy the walking trails and pond, private to the Mendon Green subdivision! The subdivision is 87.5 acres overall, 16.1 developed and 71.4 open space. This three bedroom ranch offers a study or formal dining area! Please know all plans can be changed to fit your needs and wants. Antonelli is a custom builder. This particular plan has an 11' tray ceiling with great room and 9' ceilings throughout. Large pantry off of kitchen area. Back hallway has 1st floor laundry, double closet and bench seat. Primary bedroom suite has double sink vanity and large linen closet. This plan can also accommodate a covered porch. Treed backdrops. Come see for yourself! The next 4 houses sold get choice of one: $5,000 Patio or deck allowance, $5,000 landscaping allowance, $5,000 appliance allowance, or electric car charging station for free! Promotion ends Jan 15, 2025!
- Type:
- Single Family
- Sq.Ft.:
- 2,082
- Status:
- Active
- Beds:
- 3
- Lot size:
- 0.32 Acres
- Year built:
- 2024
- Baths:
- 3.00
- MLS#:
- R1515880
- Subdivision:
- Mendon Green
ADDITIONAL INFORMATION
BRAND NEW MODEL! Don't forget, we're always open on Sundays, 12-2!! Brand NEW subdivision in Pittsford schools! Custom, Antonelli-built homes! Many plans to choose from. This particular plan can only be built on lots 1-5. This is a 3 bedroom, 2 story home with 9' first floor. Great room with gas log fireplace, walk-in pantry, 1st floor laundry and built-in bench seat are just a few of the extras available! Very deep garage, 20' x 32'. Treed backdrops. The subdivision is 87.5 acres overall, 16.1 developed, & 71.4 open space with hiking trails private to Mendon Green! The next 4 houses sold get choice of one: $5,000 Patio or deck allowance, $5,000 landscaping allowance, $5,000 appliance allowance, or electric car charging station for free! Promotion ends Jan 15, 2025!
- Type:
- Single Family
- Sq.Ft.:
- 2,810
- Status:
- Active
- Beds:
- 4
- Lot size:
- 0.68 Acres
- Year built:
- 2024
- Baths:
- 3.00
- MLS#:
- R1515410
- Subdivision:
- Bridleridge Farms
ADDITIONAL INFORMATION
BRAND NEW PITTSFORD NEIGHBORHOOD! BRIDLERIDGE FARMS by Spall offers award winning Pittsford Mendon Schools and Pittsford address. NOW COMPLETE! Your brand new modern farmhouse awaits! Backs to open space with NO neighbor to the right. Walk to Mendon Ponds Park!! Egress windows and plumbing stubs in basement for future finishing. FRONT LANDSCAPING WITH PAVERSTONE SIDEWALK NOW INCLUDED! Final assessment and taxes TBD.
Open House:
Sunday, 12/1 12:00-2:00PM
- Type:
- Single Family
- Sq.Ft.:
- 2,662
- Status:
- Active
- Beds:
- 4
- Lot size:
- 0.34 Acres
- Year built:
- 2024
- Baths:
- 3.00
- MLS#:
- R1514194
- Subdivision:
- Mendon Green
ADDITIONAL INFORMATION
BRAND NEW MODEL! Always open Sundays, 12-2! 30 lot subdivision w/cul de sac, most lots .34 acres. Totally custom, quality-built by Antonelli Homes. The treed back drop along w/gravel walk paths gives wonderful community feel! This custom build has shake & stone front, 3 car garage & welcoming front door w/transom. 1st floor w/coffered great room. Study, gas log fireplace, oversized dining/family area w/walk-in bar & pantry! 2 large closets, half bath, built-in bench seats. OH, CANNOT forget the dog wash station! Primary bedroom w/oversized walk-in closet, bath w/walk-in shower, double vanity, linen closet. All 3 of the other bedrooms very generous size w/double or walk-in closets. Main bath has double vanity w/linen. 2nd floor laundry is a dream! Open railing overlooks stairs up. Back of house has 2 full size, slider daylight windows & rough plumbed future bath in 13 course lower level. MANY other plans to choose from, 5-6 month timeframe. Craig is a hands-on builder, w/you every step of the way!! 87.5 acres overall, 16.1 developed, 71.4 open space w/private hiking trails! Model finished and ready for sale! Bonus offering: $5,000 toward front landscaping!
- Type:
- Single Family
- Sq.Ft.:
- n/a
- Status:
- Active
- Beds:
- n/a
- Lot size:
- 3.82 Acres
- Baths:
- MLS#:
- R1453365
- Subdivision:
- Lehigh Station North
ADDITIONAL INFORMATION
BUILD YOUR DREAM HOME on this BEAUTIFUL PROPERTY! Rare find PREMIUM ~4 ACRE building lot in Pittsford. Incredible opportunity to build in the PITTSFORD SCHOOL DISTRICT with ACREAGE on a PRIVATE DRIVE! PRIVATE DRIVE LIVING that’s still close to everything and SUTHERLAND HIGH SCHOOL zoned. Acreage allows room for any-sized house, pool, lots of recreation space, even a guest house! Buyer must build a single-family residence subject to deed restrictions. See listing attachments for maps and deed restrictions & covenants. Gas, electric, sewer and water already fed to the lot for easy tie in.

The data relating to real estate on this web site comes in part from the Internet Data Exchange (IDX) Program of the New York State Alliance of MLSs (CNYIS, UNYREIS and WNYREIS). Real estate listings held by firms other than Xome are marked with the IDX logo and detailed information about them includes the Listing Broker’s Firm Name. All information deemed reliable but not guaranteed and should be independently verified. All properties are subject to prior sale, change or withdrawal. Neither the listing broker(s) nor Xome shall be responsible for any typographical errors, misinformation, misprints, and shall be held totally harmless. Per New York legal requirement, click here for the Standard Operating Procedures. Copyright © 2024 CNYIS, UNYREIS, WNYREIS. All rights reserved.
Pittsford Real Estate
The median home value in Pittsford, NY is $440,500. This is higher than the county median home value of $222,200. The national median home value is $338,100. The average price of homes sold in Pittsford, NY is $440,500. Approximately 83.17% of Pittsford homes are owned, compared to 13.49% rented, while 3.34% are vacant. Pittsford real estate listings include condos, townhomes, and single family homes for sale. Commercial properties are also available. If you see a property you’re interested in, contact a Pittsford real estate agent to arrange a tour today!
Pittsford, New York has a population of 30,364. Pittsford is more family-centric than the surrounding county with 38.22% of the households containing married families with children. The county average for households married with children is 25.84%.
The median household income in Pittsford, New York is $124,780. The median household income for the surrounding county is $66,317 compared to the national median of $69,021. The median age of people living in Pittsford is 42.9 years.
Pittsford Weather
The average high temperature in July is 81.2 degrees, with an average low temperature in January of 17.2 degrees. The average rainfall is approximately 33.3 inches per year, with 74.5 inches of snow per year.
