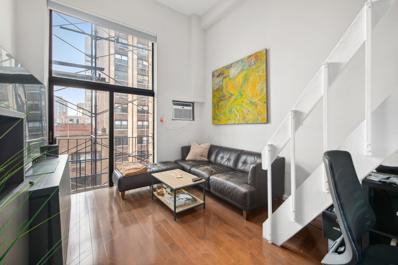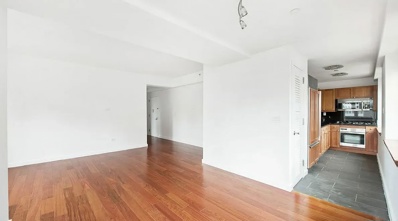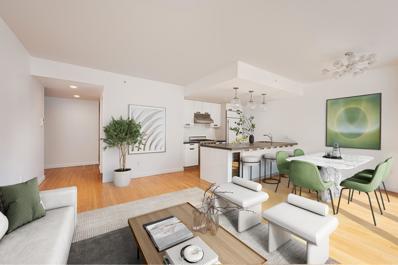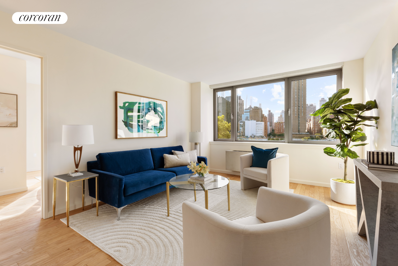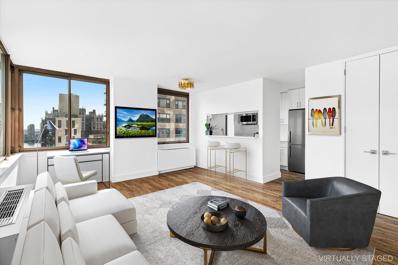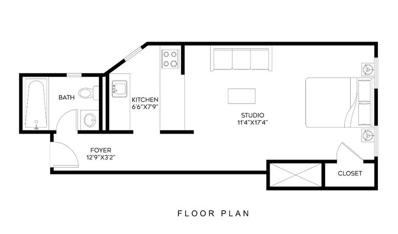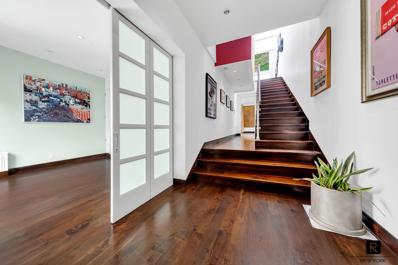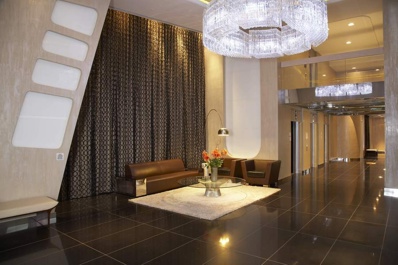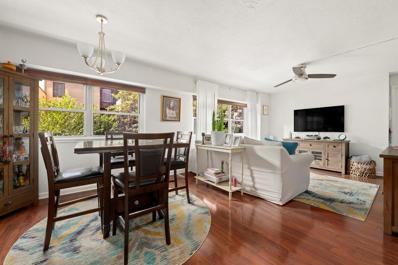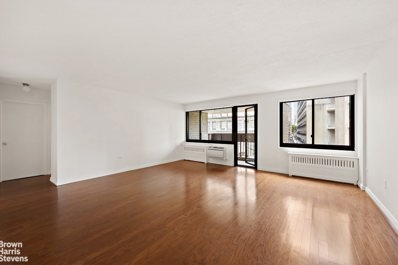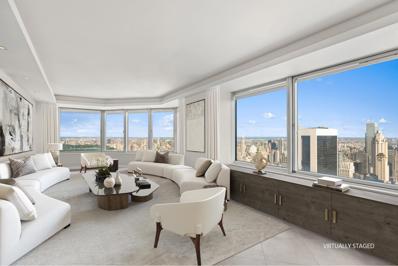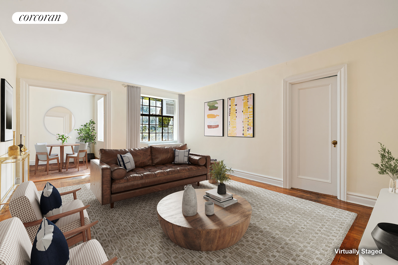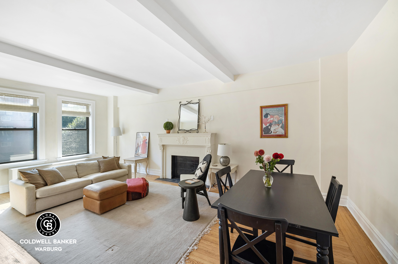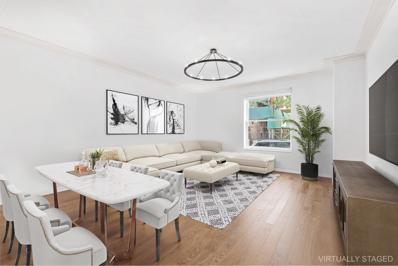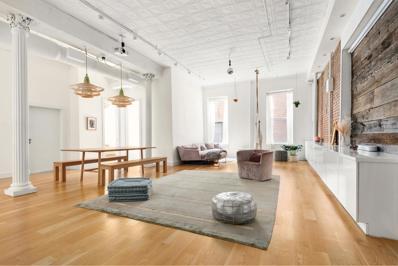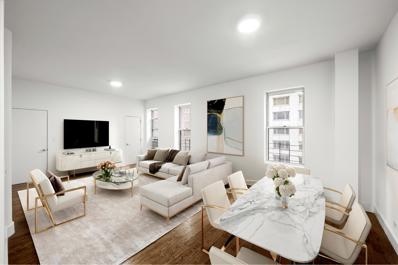New York NY Homes for Rent
$7,995,000
400 W 12th St Unit 4E New York, NY 10014
- Type:
- Apartment
- Sq.Ft.:
- 2,406
- Status:
- Active
- Beds:
- 3
- Year built:
- 2009
- Baths:
- 4.00
- MLS#:
- COMP-167763716771829
ADDITIONAL INFORMATION
400 West 12th Street Apt. 4E is a refined, 2 bedroom, 3.5 bathroom luxury residence spanning 2406 square feet with open views of Hudson River Park, the Hudson River and beyond. Located in one of the West Village's most desirable condominiums, this designer home has high-end finishes, lofty ceiling heights and abundant natural light throughout. Details Include: • A West-facing, 24' wide great room with Juliet balcony and chevron flooring offers versatile living and dining layouts-- perfect for entertaining. • Open-concept chef's kitchen with elevated finishes [Wenge cabinetry, white quartzite counters] and a premium appliance package [Subzero Fridge, Viking range, dishwasher, ovens & wine cooler]. • Private, oversized primary suite with three walk in closets (one climate controlled) and a luxurious, five-fixture ensuite bathroom. • Substantial guest suite comprising a large second bedroom with dual closets and a five fixture ensuite bath. • 11'4" ceilings, river views and recently refinished solid oak flooring throughout • Residence 4E is complete with a large coat closet, In-unit W/D, central AC, integrated electronic systems, electronic window treatments, a full guest bathroom and additional powder room. The Superior Ink Condominium at 400 West 12th Street is a premier, full-service luxury building located in Manhattan's prestigious West Village. Residents enjoy a full suite of amenities including live-in Resident Manager, Concierge, full-time Doorman, staff porters, on-site valet garage, lounge, screening room, children's play area and a well-outfitted health & fitness center. Built in 2009 and designed by Robert A.M Stern, this 17 story building comprises 57 units, including 11 townhouses. Pet friendly.
$1,050,000
147 W 93rd St Unit 3 New York, NY 10025
- Type:
- Apartment
- Sq.Ft.:
- n/a
- Status:
- Active
- Beds:
- 2
- Baths:
- 1.00
- MLS#:
- COMP-166675907945285
ADDITIONAL INFORMATION
Welcome home to this gorgeous floor-through top floor 2 bedroom townhouse apartment with a rare wood burning fireplace. The spacious living and dining room feature a wall of north facing windows, built in shelving, and charming exposed brick. The kitchen includes a skylight, ample counter space, and a dishwasher. The bathroom has been newly renovated with custom tile. Both bedrooms are spacious and bright, and have ample closet space (with additional storage in the basement). This home also has ceiling fans throughout the unit, custom Transom windows above both bedrooms and bathroom doors, and high ceilings. Gas & Electricity are a low $139/month conveniently added onto your maintenance charge. 147 W 93rd Street is a 3 unit townhouse that is part of the 7 townhome Old Ridge Cooperative. There is a beautiful landscaped common courtyard, laundry in the basement, as well as a dedicated storage space for the owners of Unit 3. The building is situated on a lovely treelined street, and steps to excellent shopping, dining, transportation, and Central Park. Pets are welcome.
- Type:
- Apartment
- Sq.Ft.:
- n/a
- Status:
- Active
- Beds:
- 1
- Year built:
- 1977
- Baths:
- 1.00
- MLS#:
- RPLU-5123195126
ADDITIONAL INFORMATION
Discover this Loft 1 Bedroom abode in the sought-after Penny Lane Coop, nestled in the Gramercy Park neighborhood of Manhattan. The residence boasts a fully-equipped kitchen with a dishwasher. A generous foyer features a sizable closet and dining space. The living room, brightened by oversized windows, offers a Southern exposure and includes a quaint Juliet balcony. Ascend to the lofted bedroom, accommodating a Queen-size bed, dresser, and additional closet space. Both the bathroom and kitchen have been renovated. Conveniently, washers and dryers are located on each floor, with one just outside this apartment's door. Amenities include a 24-hour doorman, resident superintendent, four exquisite roof decks, plus a serene Zen Deck. Optional extras include storage for $100 monthly and bike storage at $50 annually. Pets are allowed on a case by case basis. Cats only, no dogs. Direct building access to a parking lot is available for a fee. Situated a mere two blocks from the 6 train and in proximity to Gramercy Park, owners have the option to sublet after two years for a duration of six years. This unique Coop, a former ice cream factory, was transformed in 1976 and its unique lobby was designed to evoke the charm of a London street.
- Type:
- Apartment
- Sq.Ft.:
- 506
- Status:
- Active
- Beds:
- 1
- Year built:
- 1926
- Baths:
- 1.00
- MLS#:
- RPLU-5123195140
ADDITIONAL INFORMATION
Discover the Hamilton Heights / Harlem Renaissance! Your spacious one bedroom condo on a quiet serene street is move-in ready with fresh paint on the smooth walls, polished hardwood floors and multiple windows on two sides of the corner unit. The kitchen, partly open to the living room, has new solid oak cabinets and countertop plus it's own window for fresh air and an open feeling. The living room has plenty of room for a dining table and full sized furniture. The oversized bedroom is extra comfortable with two exposures and two closets. In the upgraded bathroom the quartz topped vanity receives excellent light from the wall fixture and there are pristine condition tile walls plus newly re-glazed tub. The base board heat and hot water are on demand from the high efficiency Baxi heating system which is run from the unit's gas line. The lobby features two glass doors and windows for excellent natural light. The unit is located two flights up in a non-elevator building. Laundry is conveniently located in the basement for all residents. Pets allowed with board approval. Sublets allowed from first day of ownership and the sales and rental applications are very easy. The one bedroom condo is surrounded by three parks, Edgecombe, Convent Garden, Riverside, and the Hudson River Greenway for all types of outdoor activities in green leafy surroundings. The immediate neighborhood has new and old architectural gems, from the magnificent Bailey mansion (of the famous circus Barnum and Bailey), to modern new construction and the glorious Convent Avenue townhouses. In the area are multiple restaurants including The Chipped Cup, Harlem Public, Hamilton's, and Mama Sushi. Local train lines are A/B/C/D. Reach out today for an appointment!
- Type:
- Apartment
- Sq.Ft.:
- n/a
- Status:
- Active
- Beds:
- 1
- Year built:
- 1962
- Baths:
- 1.00
- MLS#:
- COMP-166979254350569
ADDITIONAL INFORMATION
Spacious and Bright Large One Bedroom With Lots of Charm Residence 5F is a quiet South facing corner One Bedroom that offers an abundance of space and charm. Located in the heart of Carnegie Hill and on a beautiful tree lined block this home is vacant and ready for its new owner. This home features hardwood floors, south facing windows with great light, a windowed kitchen, a tiled bathroom and great closet space. A washer and dryer has been approved for installation and with some renovations this home can be turned into the next buyer's perfect home. Sellers are open to offers and have priced this home appropriately to make a deal. The Guardsman on 94th Street is a 24 hour full service doorman building situated a block from Central Park, great area dining, shopping, and Museum Mile. Amenities include a bicycle room, storage area, and a well-equipped central laundry. Neighborhood convenience is outstanding. Very convenient to local transportation including the 4, 5, 6 and Q trains and buses. Local amenities include Madison Avenue and Fifth Avenue shops and cultural attractions, among world-famous museums and the Jackie Onassis Reservoir. The Guardsman was built in 1962 and converted to a co-op in 1988. The building allows up to 80% financing and pets are welcome. There is a capital assessment in place of $324.47/month through June 2026. Please note some images have been virtually staged.
- Type:
- Apartment
- Sq.Ft.:
- n/a
- Status:
- Active
- Beds:
- 1
- Year built:
- 1930
- Baths:
- 1.00
- MLS#:
- COMP-166816816470703
ADDITIONAL INFORMATION
Peace and Serenity in Gramercy Park. Welcome to this delightful one-bedroom, one-bathroom co-op in the heart of charming Gramercy Park. Unit 1E is a tranquil oasis at the rear of the building, offering quiet privacy and direct access to your private patio through elegant French doors off the living room. 1E has an inviting outdoor space perfect for entertaining guests, working from home, or simply soaking up the sun in a serene setting. Inside, the apartment features beautiful hardwood floors and convenient through-the-wall air conditioners, combining comfort and style. It is a peaceful retreat in one of Manhattan's most desirable neighborhoods.
$1,400,000
425 5th Ave Unit 40-A New York, NY 10016
- Type:
- Apartment
- Sq.Ft.:
- 953
- Status:
- Active
- Beds:
- 1
- Year built:
- 2003
- Baths:
- 2.00
- MLS#:
- OLRS-36492
ADDITIONAL INFORMATION
Please read. Investors ONLY. Tenant in place until 9/30/25. ( paying $5600 per month ) Assessment: $112.43 per month Limited time access, Need to give 45hr notice to the tenant. Welcome to this exquisitely renovated one-bedroom, one-and-a-half-bath corner unit boasting over 950 square feet of luxurious living space. Elegantly designed with meticulous attention to detail, this apartment showcases oak floors that lend an air of sophistication. Convenience meets modernity with the inclusion of an in-unit washer/dryer and contemporary light fixtures, ensuring a seamless lifestyle. Step into the heart of this home, a masterfully designed kitchen that truly impresses. Illuminated by a dual-paneled window, the kitchen exudes a bright and inviting ambiance. Experience the joy of culinary artistry with ample cabinet space, allowing for effortless organization. Equipped with top-of-the-line Miele and Subzero stainless steel appliances, every cooking endeavor becomes a culinary delight. This harmonious blend of aesthetics and functionality makes this corner unit a true gem. Don’t miss the opportunity to embrace the serenity and refinement of this remarkable living space, thoughtfully designed to elevate your everyday living experience.
$1,795,000
261 W 28th St Unit 6E New York, NY 10001
- Type:
- Apartment
- Sq.Ft.:
- 1,214
- Status:
- Active
- Beds:
- 2
- Year built:
- 2006
- Baths:
- 3.00
- MLS#:
- RPLU-5123158379
ADDITIONAL INFORMATION
This 2 bed, 2.5 bath at the ONYX is not to be missed! This ideal floor plan perfectly balances form and function while providing a floor thru feel. The sun flooded apartment features an open kitchen with top of the line appliances including Sub-Zero, Viking and Bosch, Marvel wine cooler, and gorgeous honed granite countertops. The unit features a gracious entry foyer, separate living and dining areas, north and south exposures, central air conditioning, 9.5 foot ceilings, marble and limestone bathrooms with radiant heated floors, washer/dryer and brand new hardwood floors. Designed by FXFowle, architect of the celebrated new New York Times building as well as the Conde Nast building, the Onyx Chelsea is an elegant boutique (52 units) condo providing a 24-hour doorman, a fitness center and two common rooftop terraces with dramatic views of the city, including the Empire State Building. It is also nearby Chelsea's art galleries, the new High Line Park, Hudson River Park, Chelsea Piers, Chelsea Market, Broadway Theatres and the Meatpacking District. Note listed taxes reflect primary owner abatement. Photos in listing are virtually staged.
$1,350,000
425 Main St Unit 6F New York, NY 10044
- Type:
- Apartment
- Sq.Ft.:
- 1,048
- Status:
- Active
- Beds:
- 2
- Year built:
- 2006
- Baths:
- 2.00
- MLS#:
- RPLU-33423192157
ADDITIONAL INFORMATION
New - An exceptional two-bedroom unit featuring Skyline and River Views!Apartment 6F at The Riverwalk Landing is an expansive 2-bedroom / 2-bathroom residence that offers breathtaking views of the East River and the iconic Manhattan skyline from every room, blending vibrant city energy with tranquil serenity.Spanning over 1,048sf, this turn-key apartment has been beautifully maintained for the sophisticated purchaser looking for a modern home.Panoramic views of the Manhattan skyline are seen through oversized windows in the spacious living room, perfect for entertaining or relaxing. The open kitchen features a stainless steel appliance package including a full-size dishwasher, abundant space and a separate dining area for culinary creativity and gathering.The unique split floorplan design ensures maximum privacy and an exceptional living experience. Both the primary and secondary bedrooms are oversized for any combination of furniture and have amazing storage, Skyline and East River-filled views, with the southwest-facing primary bedroom including a windowed en-suite bathroom. Stripped hardwood floors flow throughout each room. Roosevelt Island is nestled in the heart of the city and is an attractive alternative to city living with an abundance of community amenities and green spaces, gardens, running and biking paths, swimming pools, baseball and soccer fields, basketball and tennis courts, and playgrounds. Residents are also a stone's throw away from Starbucks, the Roosevelt Island library, the new FoodTown grocery store, weekly Farmers Market and a great selection of dining establishments. The Roosevelt Island Ferry Terminal, The Tram, local and express F trains, Q102 and Red Bus are all nearby! Tax Abatement in place. Taxes Fully Abated through 6/30/27, gradual phase-in of 20% each year until abatement expires in tax year 2031/2032.
$15,995,000
100 Barclay St Unit 21AD New York, NY 10007
- Type:
- Apartment
- Sq.Ft.:
- 5,317
- Status:
- Active
- Beds:
- 5
- Year built:
- 1930
- Baths:
- 5.00
- MLS#:
- COMP-169241903230974
ADDITIONAL INFORMATION
Welcome to 100 Barclay Street, Unit 21AD. This sprawling 5-bedroom, 4.5-bathroom bespoke residence was custom designed by Ismail Leyva Architects and encompasses nearly 7,000 square feet of indoor and outdoor living. Step through the double door entry into a grand foyer leading to an expansive corner great room with custom wet bar and sun blasted South/West Hudson River views. Stunning french doors lead to a formal dining room, large enough to host up to 20 guests. The adjacent eat-in kitchen features abundant custom cabinetry and pantry space, Calacatta gold marble counter tops, backsplash and center island. The south facing kitchen is fully equipped with over-sized Sub-Zero refrigerator and wine cooler, six-burner vented Wolf range, Miele dishwasher and convection over/microwave. A built-in banquette table seats up to eight and looks onto the open media room which is perfect for relaxing after meals. Pocket doors open to a 200+ square foot dream playroom/5th bedroom. A sensational 60' long terrace spans much of the southern wing of the residence and offers direct access from both the great room and kitchen. Watch the boats sail by from this palatial 1554 square foot oasis, which is complete with custom lighting, electric and an outdoor kitchen with gas grill. The luxurious primary suite faces west to Hudson river and boasts four closets plus an enormous, custom dressing room. The lavish Calacatta-gold-marble en-suite bath offers a steam shower, deep Waterworks soaking tub, radiant heated floors, and custom dual vanities. A custom wet bar and vanity complete the impressive primary suite. Two additional bedroom suites are located in the Eastern wing of the home. Both are spacious and include generous closets and ensuite baths. Down the hall you will find two private, fully equipped offices. A staff/guest wing is located in the North/West portion of the property and can be access through a separate entrance. This area includes a large bedroom with walk-in closet and ensuite bath and a mud room with oversized washer and dryer, sink and audio/visual equipment. Additional highlights of the incredibly special offering include gorgeous, rift-cut white oak flooring in both straight plank and chevron patterns, multi-zoned heat and central AC, custom lighting and blinds and enviable closets and storage space throughout. 100 Barclay Street is a full service building with a 24-hour doorman and concierge. Designed by famed architect Ralph Walker and converted to condominiums in 2016, the building boasts over 40,000 square feet of amenity space including a fitness center designed by The Wright Fit, an 82-foot heated lap pool, wading pool, steam room, billiards room, a club lounge with bar and dining room, two roof decks, children’s play room, teen lounge, media lounge, wine tasting room and conference room.
$1,295,000
135 W 79th St Unit 11C New York, NY 10024
- Type:
- Apartment
- Sq.Ft.:
- n/a
- Status:
- Active
- Beds:
- 1
- Year built:
- 1914
- Baths:
- 1.00
- MLS#:
- COMP-168081990034474
ADDITIONAL INFORMATION
PRISTINE PIED-A-TERRE PERFECTION ON PRIME MUSEUM-PARK-BLOCK KELLY G DESIGNED CUSTOM STUNNER w/OPEN CITY VIEWS (FEATURED IN NY TIMES) PET & PIED A TERRE FRIENDLY - GUARANTORS, GIFTING, CO-PURCHASES & ONE-BUYING-FOR-ANOTHER ACCEPTABLE (w/Board Approval) Quality like this is rare, and is always a valuable choice. Supremely unique and beautiful, this home is the creation of the very talented and established designer, Kelly Giesen of Kelly G Design. Kelly's vision and work have been celebrated and touted throughout the design world, and this incredibly special residence is her heartfelt, one-of-a-kind creation. From the moment you pass through the door, you'll know that you are in an exquisite home. Dramatically situated on a prized upper-corner of its treasured 1914 building -- a unique position coveted for its high, beamed ceilings and bright, open city views -- this masterpiece beams gorgeously. Although everything inside this feel-good home looks as if it has been here for a century or more, the architectural elements were individually curated and crafted by the designer specifically for this gut renovation. Repurposed treasures include antique doors, mantles, mirrors, hardware, and more. By mixing old and new, this stupendous space seamlessly merges history with modern sensibility. The entry opens to a sweet foyer, a space made grand by design and graced by a deep, custom hall closet with two 9 foot tall doors. This fine foyer is a graceful transition to the residential bliss that lies ahead. The custom mantle is the focal point of the comfortable Living Room - a vibrant space which, like the rest of this trophy home, boasts herringbone White Oak floors and real plaster moldings cast from vintage molds. Two unique circle-motif doors grace either side of the vintage decorative fireplace, and add to the lofty flow of this happy home -- allowing light to flow from the fantastic adjacent bedroom. The gorgeous windowed kitchen is open and adjacent to the living and dining spaces, and is perfectly poised for entertaining. Its painted cabinetry, custom milled to house the owner's extensive collection of vintage china and crystal, conceals many of its under-counter appliances from view. (Try and find the top-tier appliances by Big Chill, Fisher Paykel and Subzero.) The polished Neolith Calcutta Gold countertop and backsplash offer the sophisticated look of a vintage butler's pantry, and beautifully serve this bespoke home's artisanal spirit. The bedroom is a tranquil, corner retreat boasting three custom closets and three big windows with sunshiny, open city views. With en suite access to the stunning marble bath, this peaceful, bright, and beautiful bedroom is a sweet suite indeed. The windowed marble bathroom is a dream. With its custom console sink, its signature mosaic, radiant-heat floor, its over-scaled linen closet, its separate, over-scaled custom marble shower, its top of the line fixtures, and its thermostatic controls, this spa bathroom -- like the rest of this residence -- comes with bragging rights. This extraordinary home's lighting is controlled throughout by Lutron switches - and automatic lighting in the closets. Supremely situated in its handsome, well-tended building, this easy-to-love residence enjoys the benefits of its coveted live-in Super, and separate bike/laundry rooms. Pet and pied-terre-friendly — with Museum and Central Parks right up the street — this winsome home offers a prime location that leads the pack. Conveniently located on a quiet (no through-traffic), picturesque tree-lined street, this easy-living rarity offers prime proximity to every area dining, shopping, fitness, and cultural destination. Transportation options abound (1, B and C trains), and minutes away are Equinox, Soul Cycle, Trader Joe’s, Citarella, Zabar’s, Fairway, the Sunday UWS Farmer's Market, the Beacon Theatre, and Linco
$3,500,000
255 Hudson St Unit TH3 New York, NY 10013
- Type:
- Townhouse
- Sq.Ft.:
- 1,836
- Status:
- Active
- Beds:
- 2
- Year built:
- 2005
- Baths:
- 3.00
- MLS#:
- COMP-166679433588253
ADDITIONAL INFORMATION
Welcome to 255 Hudson Street, TH3 - a stunning, spacious, and bespoke oasis in the heart of Hudson Square. Beautifully renovated, this two-story home is like no other. Completely private, this duplex boasts 1,836sf of indoor space, 2 bedrooms, 2.5 bathrooms, and an incredible 1,521sf backyard - delivering the unique combination of luxury, privacy, and an abundance of space. From the moment you step inside, this townhouse truly feels like home. With custom-designed interiors and fixtures throughout, this home offers an incredibly peaceful retreat. The first level features a gracious layout, with an abundance of space to entertain, dine, and cook to your heart’s delight. Beautifully designed, the dramatic open chef’s kitchen features a black tortuga marble island and backsplash, stainless steel appliances and ample storage. A stunning powder room features a full-wall distressed mirror and marble washstand. The spacious primary bedroom overlooks the tranquil backyard and receives the perfect amount of sunlight from oversized windows and features a beautifully finished 5-fixture ensuite bath. The second bedroom can easily convert to an office or zen den, lined with custom white oak California Closets and incredible storage with oversized windows also overlooking the private backyard. The second floor also features an additional full bath, laundry room and second entrance. Relax, entertain, and unwind in one of the most rare and coveted luxuries of the city - a sprawling and flourishing backyard. Complete with a newly added patio, there are countless ways to enjoy this incredibly serene escape. A luxury condo building in the heart of Soho, 255 Hudson Street is well-equipped with a full-time doorman and beautifully manicured roof deck. Convenient access an abundance of shopping and dining options as well as the A,C,E, and 1 trains. Please note that some images were virtually staged.
- Type:
- Apartment
- Sq.Ft.:
- 530
- Status:
- Active
- Beds:
- 1
- Year built:
- 1920
- Baths:
- 1.00
- MLS#:
- COMP-166483548300418
ADDITIONAL INFORMATION
Why Rent When You Can Own? This beautifully renovated 1 bedroom and 1 bathroom home is located in a charming condo building just steps from the historic Riverside Park. Perfect for comfortable and stylish living. As you step inside, you’ll find plenty of natural light filling the open kitchen and living area. The space features hardwood floors and recessed lighting throughout. The windowed kitchen has been fully updated with stainless steel appliances, including a dishwasher, and white Caesarstone countertops. The king-sized bedroom offers ample closet space and large windows with river views, creating a peaceful retreat. The windowed bathroom has also been fully renovated with modern fixtures. 750 Riverside Drive is a pre-war condo, built in 1920 and converted in 2014, offering a live-in super and a convenient laundry room on the first floor. It’s located in the Audubon Park Historic District, across from Riverside Park and Riverbank State Park, which offers facilities like pools, a skating rink, playgrounds, sports fields, and beautiful views of the Hudson River.This location is perfect for commuters with easy access to the subway and buses. It’s also close to Westside Highway and the George Washington Bridge. It’s also near Columbia Presbyterian Hospital, City College, and Columbia University . And, there are plenty of nearby restaurants, cafes, and shops for all your daily needs.
$1,050,000
235 E 40th St Unit 23G New York, NY 10016
- Type:
- Apartment
- Sq.Ft.:
- 850
- Status:
- Active
- Beds:
- 1
- Year built:
- 1986
- Baths:
- 2.00
- MLS#:
- RPLU-5123189169
ADDITIONAL INFORMATION
Stunning sunny and renovated X-tra large 1 bedroom with 1.5 baths. A sunrise special with river views - east and north exposures. This corner apartment has a wall of windows in the living room and is a generous space to entertain friends and family. The chef's kitchen is windowed, has white quartz counters, a breakfast bar, top stainless appliances, Bosch dishwasher, GE oven and microwave and Liebherr fridge. The very large bedroom comfortably fits a king sized bed with dresser, side tables and chairs along with a huge walk-in closet. Additionally there is a wall of closets as you enter the apt (this is the much sought after "G" line) and a gigantic linen or pantry closet next to the kitchen. The full bath and powder room have beautiful porcelain tiles and chrome fixtures. The impressive health club (complimentary to all residents) includes a spectacular 70' long swimming pool, basketball court, squash court, ping pong tables, yoga rooms, cardio and fitness equipment and a private massage lounge. A direct elevator gives you easy access to the garage and an enormous laundry room. The Vanderbilt Condominium is a full service building with a fantastic staff, full-time doorman and live-in resident manager. Close to all transportation including Grand Central, cross town buses and many subway lines. Delicious and varied culinary delights nearby including Chef Daniel Boulud's newest restaurant Le Pavillon at One Vanderbilt. Please note pets are not permitted.
ADDITIONAL INFORMATION
Discover charming living at an *exceptional value* and low maintenance with this stunning prewar *HDFC* studio, located in the heart of Midtown West. Situated just one easy flight up, this beautiful residence blends classic elegance with modern conveniences. The inviting foyer opens to a separate windowed kitchen, perfect for culinary creativity, while the gleaming hardwood floors and spacious closet add both style and practicality to this thoughtfully designed home. This is an HDFC middle income building which allows an AMI (Area Median Income) up to 130%. This income restriction is based on family size: Family Size 1 - $141,310 2 - $161,590 3 - $181,740 4 - $201,890 5 - $218,010 Investors and pied--terres are not permitted, as this property must serve as a primary residence. One pet per household is allowed with board approval. No dogs permitted. The area surrounding *517 West 48th Street* is a hub for vibrant nightlife, culinary delights, and world-class entertainment. Just steps from your door, you can dine at renowned spots like Aejo for inventive Mexican fare and craft tequila cocktails or Chez Josephine, a French bistro with a charming, old-world ambiance. For something more casual, 5 Napkin Burger is a local favorite for gourmet burgers and craft beers. After dinner, enjoy Hells Kitchens thriving nightlife scene at Bar Nine, a popular live music venue, or sip cocktails with stunning views of the city at Sky Room, one of the highest rooftop bars in Manhattan. Broadway enthusiasts will appreciate being walking distance from top shows like Hamilton at the Richard Rodgers Theatre or Moulin Rouge! at the Al Hirschfeld Theatre. For a more intimate theater experience, Playwrights Horizons showcases cutting-edge Off-Broadway productions. The neighborhood is also ideal for outdoor lovers with Hudson River Park just blocks away, offering serene waterfront walks, bike paths, and recreational piers. Additionally, with access to Times Square and Port Authority subway lines A, C, E, 1, 2, 3, N, Q, R, W, 7, and S, you can easily explore all that New York City has to offer.
$5,499,000
554 Broome St Unit PH New York, NY 10013
- Type:
- Apartment
- Sq.Ft.:
- 2,300
- Status:
- Active
- Beds:
- 3
- Year built:
- 1890
- Baths:
- 3.00
- MLS#:
- OLRS-2102000
ADDITIONAL INFORMATION
Step into the extraordinary Penthouse at 554 Broome Street, a true architectural treasure nestled in Soho. This exquisite duplex redefines luxury with a harmonious blend of indoor and outdoor living, where natural light pours in from three directions. Accessible via a private keyed elevator, this expansive home features 3 spacious bedrooms, 3 elegantly designed bathrooms, and soaring 19-foot ceilings. The crown jewel: four private terraces and an appoximately 40-foot-long rooftop deck, offering awe- inspiring views and an abundance of outdoor space in the heart of downtown Manhattan. Upon arrival, you're greeted by a striking glass and walnut staircase that ascends to an open-concept living area, framed by 12-foot ceilings and bathed in natural light from oversized skylights. Designed for both relaxation and entertaining, the space offers a warm wood-burning fireplace and floor-to-ceiling glass doors that lead to one of the private terraces. The sleek chef’s kitchen, illuminated by an expansive skylight, is adorned with marble countertops and fitted with state-of-the-art Viking, Sub-Zero, and Miele appliances—perfect for culinary enthusiasts. Completing this floor is a versatile south-facing office or third bedroom with its own private terrace and a full bath. On the lower level, the primary suite feels like a retreat within a retreat, boasting two fully customized walk-in closets and ample built-in storage. The bedroom opens to an expansive private terrace—an exceptional feature for those who crave private outdoor space. The en-suite bathroom is a spa-like escape, featuring a Carrara marble glass-enclosed shower, dual vanities, and a luxurious soaking tub. An additional south-facing bedroom, complete with custom closets and a marble bath, also enjoys its own private terrace. Conveniently located just outside the bedrooms is a full-size washer and dryer. This penthouse is a true sanctuary in the heart of Soho, offering unparalleled outdoor space, natural light, and refined living at its best.
$1,275,000
111 Fulton St Unit 808 New York, NY 10038
- Type:
- Apartment
- Sq.Ft.:
- 1,243
- Status:
- Active
- Beds:
- 2
- Year built:
- 2008
- Baths:
- 2.00
- MLS#:
- RLMX-103340
ADDITIONAL INFORMATION
Welcome to one of the best priced One Bedroom + Home Office Residence at one of downtowns most luxurious condominiums, The District! The property features 12-foot ceiling and an extremely bright feel, an expansive Master Bedroom + 5 fixtures En-suite Master Bath; the Home Office was craftily converted into a king size Second Sleeping Area with tons of closets space; the Second Full Bathroom boasts a duo-vanity as well and a shower for the conveniency of your family/guests. The kitchen open concept was thoroughly renovated with an enlarged marble island cook top! Abundance of European style cabinetries and top of the line stainless steel appliances make this kitchen extremely functional besides being gorgeous at the sight. Other features of the apartment are a laundry room, custom recessed lighting, Dolby surround home theater sound, heated floors. One of Downtown Manhattans premier condominiums, District at 111 Fulton Street offers 163 exclusive residences and an abundance of upscale amenities promising chic luxury living in FiDi. With custom decor by Andrew Escobar, Districts beautifully-designed apartments feature oversized windows; 12-foot ceilings; Smart Home technology that controls lighting, climate and security with the touch of a button; high-end Italian-style kitchens with wood doors with stain etched glass panels, Caesarstone countertops, Gagganau cooktops, Liebherr refrigerator/freezers, Miele dishwashers and ovens; sleek baths with frameless glass showers and a vanity counter with dual basin sinks; central air conditioning/heating, generous closet space. The districts motto of smart, sexy living is further epitomized with its dramatic double-height Escobar-designed lobby, and incredible 18,000 square feet of amenities. Work out, swim or indulge in the cutting-edge fitness center complete with an indoor lap pool, 16-jet spa Jacuzzi, cold plunge, steam bath and sauna, state-of-the-art equipment and an exercise room. Relax, soak up the sun and take in the stunning downtown views on the spectacular 12,000-square-foot roof deck that offers chaise lounges, cabanas and a reflecting pool. Theres also an elegant library lounge with a fireplace, a private screening room and billiards room for quiet time or entertainment. Other amenities include 24/7 doorman service, Abigail Michaels Concierge, individual storage rooms, cold storage, and convenient parking across the street. What makes District even more alluring is its convenient location that affords residents quick access to Wall Street as well as numerous subway lines and highways for easy travel.
- Type:
- Duplex
- Sq.Ft.:
- n/a
- Status:
- Active
- Beds:
- 3
- Year built:
- 1971
- Baths:
- 2.00
- MLS#:
- RPLU-5123188962
ADDITIONAL INFORMATION
The Upper West Side! Fantastic 3 bed 1.5 bath DUPLEX, move in condition. Located 90th and Columbus. Upstairs are the bedrooms and a full bath, walk in closet in the primary bedroom. Southern exposure. Coop features doorman/attended lobby, 24/7 laundry, community room, private courtyard (under renovation) and parking garage (wait list) and bike room. Retirement funds are exempt. Pet friendly. No cash purchases. Sublets are permitted with restrictions. Gifting of up to 50% of down-payment permitted. YOU MUST BE QUALIFIED. Call me we'll go buy it!
ADDITIONAL INFORMATION
This sunny mostly-renovated apartment benefits from tons of wonderful attributes: large living area, new wood floors, gut renovated bathroom, private balcony, an abundance of closet space, and two king-sized bedrooms. An unbeatable price per SF with an extraordinarily low maintenance which includes electricity! You also have the ability to open up the kitchen to the living room to give the living area an even larger feel. Southbridge Towers is one of Downtown's best values, not only for the generous size of the apartments and very competitive pricing, but also for the extraordinarily low maintenance (which includes all utilities). There is also very low-priced storage in the building (with wait list) and discounted parking ($375) without wait list. Southbridge Towers is located in prime FiDi, steps from the lively nightlife and restaurants of the Seaport and Tribeca, and very close to the city's most-useful transportation such as the A, C, E, 4, 5, 6, 1, 2, 3, R, W, J, and Z trains.
$3,700,000
150 W 56th St Unit 6001 New York, NY 10019
- Type:
- Apartment
- Sq.Ft.:
- n/a
- Status:
- Active
- Beds:
- 2
- Year built:
- 1987
- Baths:
- 3.00
- MLS#:
- RPLU-5123191712
ADDITIONAL INFORMATION
Magnificent two bedroom apartment with spectacular park and city views and state of the art. It is on the 60th floor and has North, East and South exposures. Porcelain tile floors in the living room, kitchen with Caesar stone quartz counter top with bar chairs and top of the line Miele appliances, including electric induction cook top with circulating exhaust fan, subzero refrigerator, dishwasher, wine cooler, built in espresso machine and TV. Both bedrooms have mirage engineered hardwood floors. Two full baths and powder room done in white carrara, lagos blue and avante gray stone, master bath has sauna, shower and Jacuzzi bathtub. Custom made wall panels, closets and doors in sarsaparilla mahogany wood. Luxury full service building with twenty four hour concierge, health club and the pool close to Central Park.
- Type:
- Apartment
- Sq.Ft.:
- n/a
- Status:
- Active
- Beds:
- 2
- Year built:
- 1925
- Baths:
- 1.00
- MLS#:
- RPLU-33423176300
ADDITIONAL INFORMATION
Welcome to Hudson View Gardens at 116 Pinehurst Avenue, nestled in the serene Hudson Heights neighborhood. Apartment D21 is a classic prewar 2-bedroom,1-bathroom home. The moment you enter, the oversized foyer and spacious layout impress. Each room is generously sized, offering comfortable living. With seven closets, storage is abundant. One closet is large enough to convert into a home office, perfect for work-at-home needs. This residence enjoys east, west, and south exposures, ensuring sunlight throughout the day. Historic casement windows provide serene garden and sky views, offering a peaceful retreat from city life. The layout maximizes space and functionality, ideal for comfort and ready for your customization (kitchen and bath are not upgraded). Designed by George Fred Pelham and completed in1924, the Tudor Revival complex includes a community room for events, a laundry room, playground, park, storage facilities, a live-in super, and 24-hour security. Public transportation is easily accessible with nearby subway and bus lines, including the M4 bus and the A and 1 subway lines, making commuting to other parts of the city a breeze. Maintenance includes gas and electric, with a small added A/C charge per unit. There is a monthly assessment for capital improvements of $367.98. 116 Pinehurst is a pet-friendly coop. Pied-a-terre purchasing is not permitted. Hudson Heights is one of New York City's most scenic neighborhoods, known for its beautiful parks like Bennett Park and Fort Tryon Park, offering lush green spaces and stunning Hudson River views. Move into a home that combines space and style in one of New York City's most picturesque neighborhoods. Don't miss the chance to make 116 Pinehurst Avenue, Unit D21, your new sanctuary. Contact us today to schedule a showing and start envisioning the endless possibilities that await you!
- Type:
- Apartment
- Sq.Ft.:
- n/a
- Status:
- Active
- Beds:
- 2
- Year built:
- 1929
- Baths:
- 2.00
- MLS#:
- RPLU-8923187387
ADDITIONAL INFORMATION
Do not miss this oversized two bedroom, two bath home that features abundant natural light from south facing exposures facing tree-tops, a garden, and oblique park views. This charming and very spacious apartment is move-in ready with well-proportioned rooms, hardwood floors, high beamed ceilings, a renovated chef's kitchen with washer/dryer, six closets (4 walk-in), through-wall AC, and two classically renovated baths. 444 Central Park West is an Art Deco building which was designed in 1929 by famed architects Boak & Paris, who before striking out on their own, had apprenticed with renowned architect Emery Roth. This well-run pre-war coop permits 85 percent financing, pets, pieds- à -terre, and sublets with board approval. The building has an attentive staff with a full-time doorman 24/7, live-in super, an A energy rating, central laundry room, private storage, and bike rooms. Located directly across the street from the Great Hill, the Pool, Central Park's North Woods and a nature sanctuary, the building also features an unforgettable roof deck with sweeping park and city vistas spanning from the George Washington to Tri-borough Bridges. The location on the northwest corner of 104th Street is just a block from the 103rd Street B and C subways and the M10 bus, making transportation a breeze. Shop at Whole Foods, Trader Joe's, Target, Home Goods or TJ Maxx, with farmers markets on Fridays and Saturdays. And there are numerous dining choices at neighborhood restaurants such as the Silver Moon Bakery, Osteria 106, Banh, The Tang and the Arco Cafe where you can also buy fresh pasta made daily! This lovely apartment will not last! This is a Co-Exclusive with Karen Lind and Elizabeth Johnson of Compass.
- Type:
- Duplex
- Sq.Ft.:
- 2,100
- Status:
- Active
- Beds:
- 3
- Year built:
- 1910
- Baths:
- 3.00
- MLS#:
- RPLU-5123184585
ADDITIONAL INFORMATION
With 10' ceilings in the great room, one feels a sense of Edwardian grandeur throughout this oversized three-bedroom duplex home. The first floor consists of The living/dining room with open Kitchen & power room. The 2nd floor included 3 bedrooms & 2 full bathrooms, including w/d. The living room & two bedrooms overlook the picturesque cul-de-sac of West 71st Street, which is lined with beautiful prewar apartment houses and brownstones. Cooking is a pleasure in the open kitchen, which is outfitted with custom French Canadian cabinetry, Olympian Danby marble countertops and backsplashes, and Miele appliances. The stunning master bathroom features a custom vanity with honed Grigio Nicola marble countertops. The heated floor is comprised of honed Grigio Nicola hexagonal tile, while the walls are surfaced in honed statuary marble tile. Stylish Waterworks fixtures complete the picture. Storage Unit, Electric Blinds and Overhead designer lighting included. 350 West 71st Street is an elegant, boutique condominium with a striking historic facade. Designed by DXA Studio, the seven-story building offers 38 elegant residences paired with contemporary amenities, presents a rare opportunity to purchase a home on a classic townhouse block. The building features a full-time doorman, porter & super, as well as a gym, playroom, library & exceptional landscaped common rooftop with a gas grill. There is free bike storage Shopping, restaurants, transportation and parks are all within a block from 350 West 71st Street, located in a private residential enclave just moments from the creative energy and verve of the Upper West Side.
$2,195,000
477 Broome St Unit 44 New York, NY 10013
- Type:
- Apartment
- Sq.Ft.:
- 1,278
- Status:
- Active
- Beds:
- 2
- Year built:
- 1920
- Baths:
- 1.00
- MLS#:
- RPLU-5123168926
ADDITIONAL INFORMATION
Just listed! Rarely available - - a modest-sized historic loft with grand-scale proportions, tasteful renovations alongside respectfully preserved/restored original details, low monthly costs, and the kind sprawling comfortable layout found only in SoHo Loft architecture. Situated in a gorgeous Cast-Iron elevator loft building in Central SoHo, this bright and uncommonly tranquil South-facing 2BR home is simply spectacular. With a long stretch of oversized south-facing windows, this wide loft has an exceptionally open and functional layout not typically found in lofts of this era. Upon entry, you will immediately be drawn to the home's classic architectural features: soaring 12'6" high ceilings, a long beautifully exposed brick wall, towering original Corinthian columns with detailing intact, original pressed-tin patterned ceilings, a large south-facing wall of windows, and plenty of wide-open space. The great room is massive, easily accommodates large-scale art and furniture, and the stately columns perfectly frame a convenient dining area just off the kitchen. The stunning kitchen is simple yet luxuriously elegant, perfect for entertaining in style, and features plenty of storage and counter space along with a high-caliber suite of appliances and fixtures (Quartz countertops and backsplash, custom Miralis flat-panel cabinetry, Miele in-wall oven + convection/speed oven, stainless steel under-mount sink, Subzero 30" (with icemaker, double-freezer, smart-touch and water filtration), U-line digital 30-bottle wine chiller, Miele Futura + D/W, quartz overhang counter for casual dining, and more). The polished and spacious bathroom features Carrara pattern-marble flooring, double-sized floating vanity, inset Verdera medicine cabinet, thick custom glass panel shower door, recessed tiled shelf storage, wall-mount + handheld shower fixtures, and tasteful appointments (Starck, Duravit, Kafka, Restoration Hardware, Sutton, Kohler). The primary BR has open courtyard and skyline views, is spacious and private with full ceiling height, white exposed brick, and a custom built-in TCS deep closet system with an incredible amount of storage. A smaller 2nd bedroom sits beside the primary, perfect home-office/guest room, and each bedroom offers solid custom pocket doors to cleverly allow for flow of space. Additional features in this perfectly-finished home include 5" wide White Oak flooring, new windows, central heat + A/C (Mitsubishi 3-ton HVAC system with ducted air handler), in-home W/D, custom recessed lighting, painstakingly exposed/refinished brick wall with reclaimed kiln-dried barn siding highlight, 6" inch baseboards throughout, ample custom storage, updated electrical and plumbing, very reasonable monthliesand room to relax and breathe. Quietly settled between Wooster and Greene Streets, 477 Broome Street is 100 year-old former silk and molasses warehouse that has been impeccably well-preserved and tastefully restored. This pet-friendly 20-unit elevator co-op is financially sound and extremely well-run, offers video intercom access, permits pied-a-terre and sublets on a case-case basis, and is a classic example of the wide, solid, cavernous Cast-Iron Loft architecture found in Central SoHo. Location is absolute A+, steps to Trader Joes, Raoul's, Sadelle's, Apple Store, Felix, Blue Ribbon, and many local galleries and cafes. Please email Joe directly for the quickest response.
$1,995,000
57 W 58th St Unit 6AB New York, NY 10019
- Type:
- Apartment
- Sq.Ft.:
- 1,703
- Status:
- Active
- Beds:
- 3
- Year built:
- 1901
- Baths:
- 3.00
- MLS#:
- RPLU-5123158310
ADDITIONAL INFORMATION
SPONSOR UNIT. NO CONDO FEES OR BOARD APPLICATION REQUIRED. Welcome to Residence 6AB at The Coronet, a distinguished pre-war condominium at 57 W 58th Street. This expansive 1,703 square foot, fully renovated 3-bedroom, 3-bathroom home offers a rare opportunity to own the largest apartment in the building. Perfectly positioned on the 6th floor, this exquisite residence boasts 10-foot ceilings and oversized windows that flood the space with natural light and offer partial views of Central Park, just one block away. The gracious layout is designed for both comfort and sophistication, featuring a spacious living and dining area ideal for entertaining, with each of the three bedrooms thoughtfully separated for privacy. Each bedroom comes with its own ensuite bathroom, offering the ultimate in convenience and luxury. The primary bedroom's ensuite bathroom is a serene oasis, featuring a double vanity and a large stand-in marble shower, while the two additional bathrooms have been meticulously updated with modern finishes. The windowed chef's kitchen is a culinary delight, complete with a full suite of LG stainless steel appliances, marble countertops, and custom cabinetry. Whether preparing a simple meal or a gourmet feast, this kitchen is both functional and stylish. Elegant hardwood floors run throughout the home, complemented by dimmable lighting that allows you to set the perfect ambiance in every room. Storage is abundant, with ample closet space rarely found in New York City apartments, adding to the appeal of this exceptional residence. The Coronet offers a suite of amenities designed to enhance your lifestyle, including a full-time doorman, live-in superintendent, and porters on staff. While the building also features a communal laundry room, the convenience of having your own in-unit LG washer and dryer ensures ultimate ease. This pet-friendly building combines the charm of pre-war architecture with the comforts of modern living, all in an unbeatable location. Just seconds from Central Park, the best of Manhattan's shopping, dining, and cultural experiences are at your doorstep. Don't miss the chance to make Residence 6AB your new home - a rare gem offering unparalleled space and luxury in one of the most sought-after locations in New York City. This elegantly crafted residence offers a unique blend of classic and contemporary living that is sure to impress discerning buyers. Schedule your private showing today and experience the best of New York City living at The Coronet.
IDX information is provided exclusively for consumers’ personal, non-commercial use, that it may not be used for any purpose other than to identify prospective properties consumers may be interested in purchasing, and that the data is deemed reliable but is not guaranteed accurate by the MLS. Per New York legal requirement, click here for the Standard Operating Procedures. Copyright 2024 Real Estate Board of New York. All rights reserved.
New York Real Estate
The median home value in New York, NY is $1,212,250. This is higher than the county median home value of $756,900. The national median home value is $338,100. The average price of homes sold in New York, NY is $1,212,250. Approximately 30.01% of New York homes are owned, compared to 60.51% rented, while 9.48% are vacant. New York real estate listings include condos, townhomes, and single family homes for sale. Commercial properties are also available. If you see a property you’re interested in, contact a New York real estate agent to arrange a tour today!
New York, New York has a population of 8,736,047. New York is less family-centric than the surrounding county with 27.28% of the households containing married families with children. The county average for households married with children is 28.9%.
The median household income in New York, New York is $70,663. The median household income for the surrounding county is $67,753 compared to the national median of $69,021. The median age of people living in New York is 37.3 years.
New York Weather
The average high temperature in July is 84.2 degrees, with an average low temperature in January of 26.1 degrees. The average rainfall is approximately 46.6 inches per year, with 25.3 inches of snow per year.


