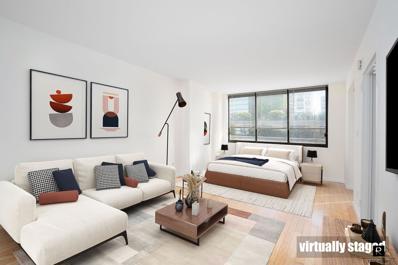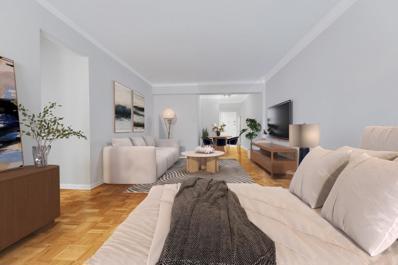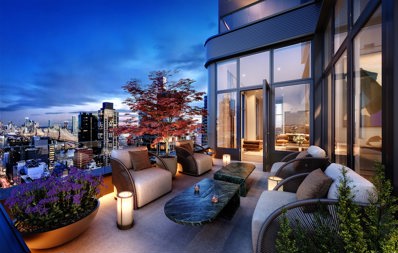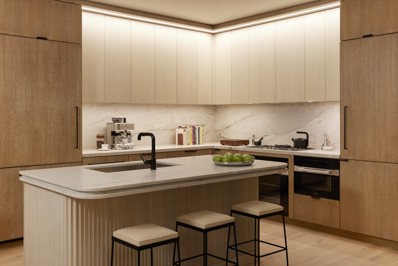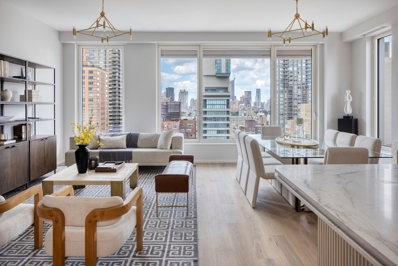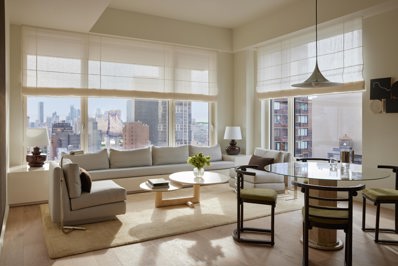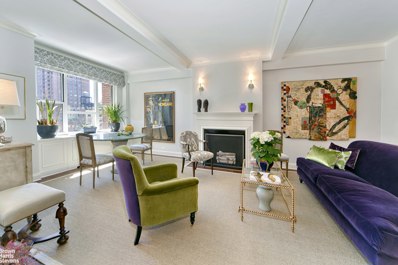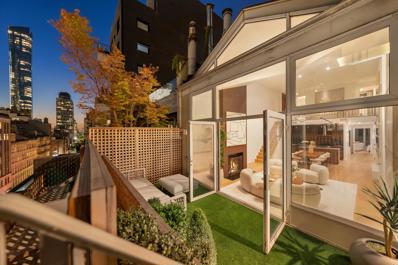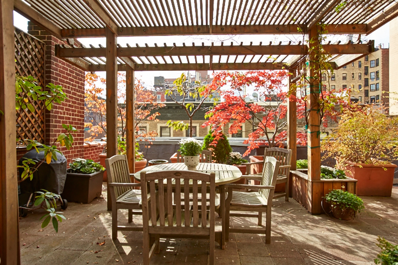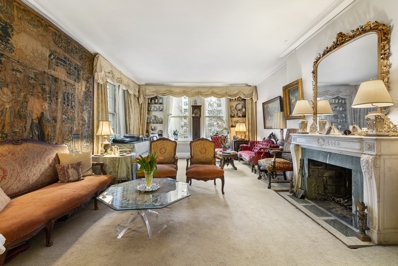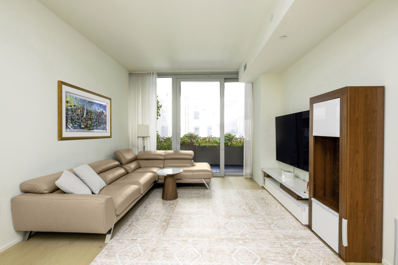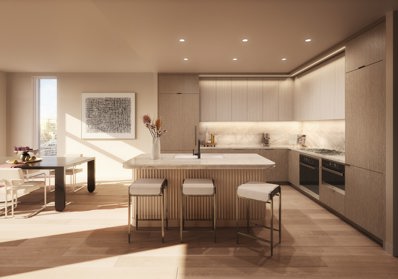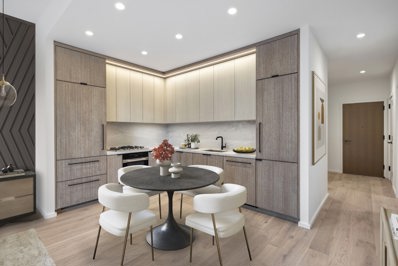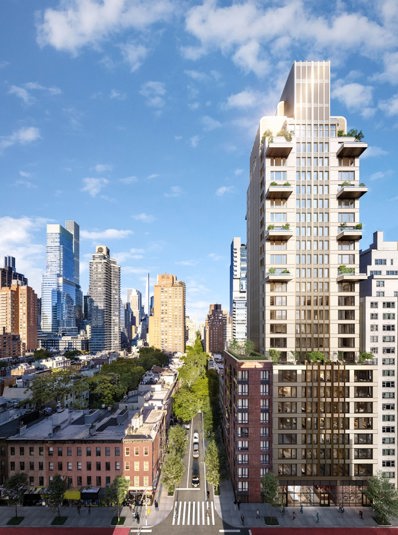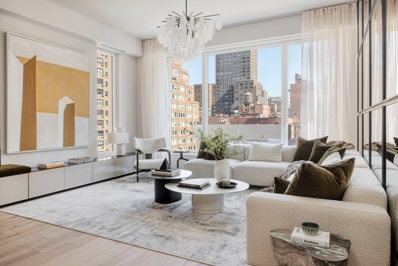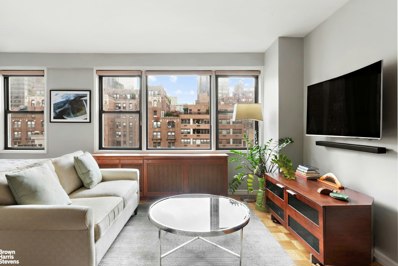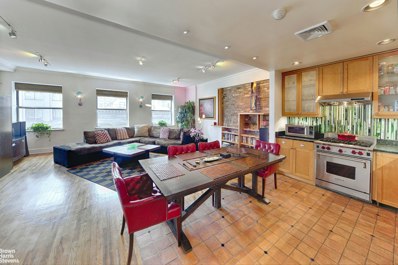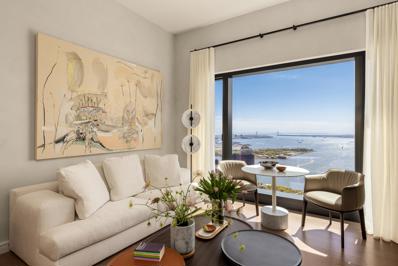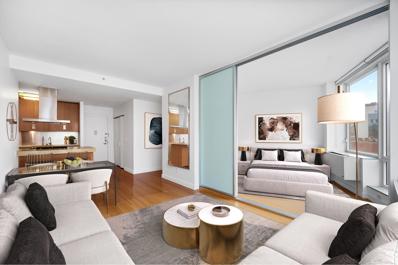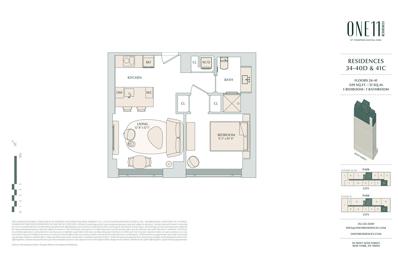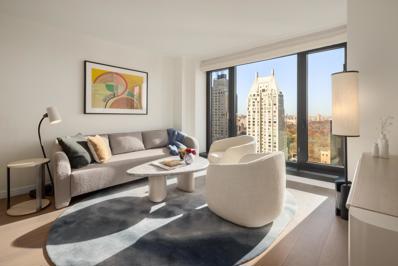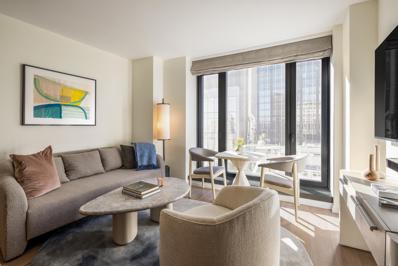New York NY Homes for Rent
- Type:
- Apartment
- Sq.Ft.:
- n/a
- Status:
- Active
- Beds:
- 1
- Year built:
- 1924
- Baths:
- 1.00
- MLS#:
- OLRS-629937
ADDITIONAL INFORMATION
COMPLETE GUT RENOVATION and TURNKEY Ready for this One Bedroom / One Bath apartment with its own Private Entrance in the Co-Op ‘Beekman Terrace’, situated at the end of 51st Street, above the Peter Detmold Park, the FDR Drive and the East River. Brand new wood floors run throughout the entire top to bottom renovated apartment. A wall of new windows faces south in the living room allowing for excellent light. There’s a mantle working fireplace for late fall nights or cold winter days. An eastern facing window looks right out to the secret & private garden of the Beekman Terrace Co-Op and a little nook makes a perfect place for a small table. The galley kitchen has all brand new appliances and leads to the bedroom which has more south facing windows (also new) providing excellent sun and easily fits a king bed. The bathroom is windowed as well and there is brand new recessed lighting throughout the entire apartment (donate your floor lamps). Ceiling height is 9 feet and crown molding throughout the apartment, which comes with its own absolutely private entrance; making this apartment perfect as a residence. Built in 1924 and converted to co-op in 1927, the ‘Beekman Terrace' is comprised of 34 apartments on 6 floors with 24 hour doormen – although you don’t need to go through doormen to get to apartment 1-G due to its private entrance. The building features an incredible roof terrace, as well as a gym and laundry in the building, all while being a pet friendly (with approval) building. Beekman Terrace allows 65% financing and pieds-a-terre and is within a hand’s breadth of the walking path along the East River and close to the E/F/M trains.
- Type:
- Apartment
- Sq.Ft.:
- 411
- Status:
- Active
- Beds:
- n/a
- Year built:
- 1987
- Baths:
- 1.00
- MLS#:
- OLRS-2102398
ADDITIONAL INFORMATION
Your new apartment awaits you. If your desire is for a high floor studio with a wall of south facing windows, loads of light and inspiring views, then look no further. This apartment has NEW OAK FLOORS, closets galore and a large kitchen with ample counter space for all your entertaining needs. There is a large marble bathroom and best of all a washer/dryer in unit too. Just steps away from the 2nd Avenue Subway, you will be in midtown in no time. The Forum is a luxury full-service condominium offering great amenities: full time doorman, concierge, health club with a steam room and sauna. There is a roof deck with stunning views to relax and unwind. The Forum is a condo-op. No board approval required. Sublets are permitted.
- Type:
- Apartment
- Sq.Ft.:
- 432
- Status:
- Active
- Beds:
- n/a
- Year built:
- 1956
- Baths:
- 1.00
- MLS#:
- OLRS-138788
ADDITIONAL INFORMATION
THIS IS A MUST SEE! Perfect for the first time buyer or an incredible investment property, with low monthlies . 1420 York Avenue is a boutique Condominium located in one of the quietest neighborhoods of NYC. This pin-drop quiet unit has been beautifully updated with a large entrance foyer, hardwood floors with baseboards throughout, a new AC unit and a private outdoor deck for entertaining. Unit 2G has an abundance of storage space including a large walk-in foyer closet. This elevator building is equipped with a virtual doorman, live-in super and laundry room and roof deck. It is steps away from great restaurants, shopping and easy access to all forms of public transportation including the 2nd avenue subway. There is a special assessment of $332 per month that runs through December, 2025. Some of the photos have been virtually staged. *Owner will give a credit at closing for one year of Common Charges*
$11,500,000
249 E 62nd St Unit PH New York, NY 10065
- Type:
- Apartment
- Sq.Ft.:
- 2,899
- Status:
- Active
- Beds:
- 4
- Year built:
- 2024
- Baths:
- 4.00
- MLS#:
- RPLU-756523196099
ADDITIONAL INFORMATION
Presenting The Crown Penthouse at The Treadwell, a sprawling four bedroom residence occupying the entire 26th floor. This grand home offers an enfilade of rooms anchored by a 40-foot Great Room with northern and southern terraces overlooking the East River. Ideal for entertaining or relaxing, this room is flooded with natural light through a series of eight floor-to-ceiling windows . The living and dining areas offer soaring 14-foot ceilings, all bathed in light from three exposures. With over 40 windows in total, this Penthouse truly elevates every gathering to new heights. The expansive open kitchen by INC Architecture & Design features exquisite finishes, including cerused oak cabinetry and bespoke Mont Blanc quartzite countertops, providing an inviting setting for seamless entertaining as well as everyday living. Recessed and cove lighting add warmth and a full suite of Miele appliances ensures premium-caliber performance. The primary suite occupies the entire northern wing of the residence and includes a gracious bedroom, a private study easily convertible to an additional bedroom, and two terraces, offering unmatched luxury and exclusivity. The primary bedroom provides a haven of comfort and privacy, with west-facing oversized windows framing breathtaking views of Central Park. Luxurious stones such as Honed Bianco Oro marble and cerused oak flooring create an opulent foundation for the primary bath, while radiant-heated flooring and soft ambient lighting add to the ambiance of tranquility. Secondary bedrooms are strategically located in a separate wing for privacy and seclusion from the main living room and primary suite. Both secondary bedrooms offer direct access to outdoor space. The secondary baths offer a custom cerused oak vanity, Bianco Oro marble, fluted porcelain tiled walls and mirrored medicine cabinet with ample LED lighting. Designed with gracious setbacks, clean lines, and rich materials, The Treadwell adds sophistication with a contemporary twist to the Upper East Side. Critically-acclaimed INC Architecture & Design created a stunning vertical silhouette punctuated by fluted terracotta and bronze. The result is a distinctive 21st-century apartment house with subtle references to New York's iconic Art Deco and Neoclassical architectural history. The Treadwell is located on tree-lined East 62nd Street, adjacent to the Treadwell Farm Historic District, where stately 19th-century brownstones line the street setting a distinctly tranquil tone. Set on the ground and second floor, The Treadwell's light-filled indoor amenities open to beautifully landscaped outdoor spaces. The double-height lobby is staffed 24-hours-a-day to ensure personalized service and prompt attention to all requests. The two floors of amenities enhance every moment spent at home, including a Club Lounge for festive private parties, terraced Meditation Garden, Fitness Center with Sauna and Steam, Children's Playroom and Craft Room. Residence at The Treadwell includes complimentary one-year memberships to Sollis Health. Located between 2nd Avenue and 3rd Avenue and equidistant to Central Park and the East River, The Treadwell is poised at the nexus of two of the world's most desirable neighborhoods - the Upper East Side and Midtown. Easily accessible to all areas of the city and the tristate region by road and rail, The Treadwell is surrounded by a remarkable array of premier destinations for prestigious shopping, destination dining, renowned entertainment, and acclaimed cultural venues. Closings are currently underway. Exclusive Sales and Marketing Agent: Brown Harris Stevens Development Marketing. The complete offering terms are in an offering plan available from Sponsor. File No. CD22-0242
$4,400,000
249 E 62nd St Unit 24B New York, NY 10065
- Type:
- Apartment
- Sq.Ft.:
- 1,693
- Status:
- Active
- Beds:
- 3
- Year built:
- 2024
- Baths:
- 3.00
- MLS#:
- RPLU-756522894226
ADDITIONAL INFORMATION
Residence 24B is a generous three bedroom, three bathroom home, with 10-foot ceilings and floor-to-ceiling windows boasting open city and river views. The cornered living and dining areas offer abundant light with views of the bridge and skyline. Distinctive design and gracious proportions provide the perfect setting for a life well-lived amid a vibrant urban milieu. Expansive and thoughtfully appointed kitchens by INC Architecture & Design are centerpieces of each home. Exquisite finishes, including cerused oak cabinetry and bespoke Mont Blanc quartzite countertops, provide an inviting setting for entertaining as well as everyday living. Recessed and cove lighting add warmth and a full suite of Miele appliances ensures premium-caliber performance. Delight in waking up to the soft hues of dawn as the sunlight fills the terraced primary suite, offering an oasis of pure comfort. Enjoy beautiful vistas of the Historical Farm District from the west facing oversized windows with high-performance glass, fostering an environment of serenity. Honed Bianco Oro marble and cerused oak lay a luxurious foundation. Radiant-heated flooring and soft ambient lighting with polished nickel fixtures complete the ensemble. The secondary baths offer a custom cerused oak vanity, Bianco Oro marble, fluted porcelain tiled walls and mirrored medicine cabinet with ample LED lighting. Designed with gracious setbacks, clean lines, and rich materials, The Treadwell adds sophistication with a contemporary twist to the Upper East Side. Critically-acclaimed INC Architecture & Design created a stunning vertical silhouette punctuated by fluted terracotta and bronze. The result is a distinctive 21st-century apartment house with subtle references to New York's iconic Art Deco and Neoclassical architectural history. The Treadwell is located on tree-lined East 62nd Street, adjacent to the Treadwell Farm Historic District, where stately 19th-century brownstones line the street setting a distinctly tranquil tone. Set on the ground and second floor, The Treadwell's light-filled indoor amenities open to beautifully landscaped outdoor spaces. The double-height lobby is staffed 24-hours-a-day to ensure personalized service and prompt attention to all requests. The two floors of amenities enhance every moment spent at home, including a Club Lounge for festive private parties, terraced Meditation Garden, Fitness Center with Sauna and Steam, Children's Playroom and Craft Room. The Treadwell includes complimentary one-year membership to Sollis Health, a 24/7 doctor, private urgent care, and concierge service rolled into one. Located on 62nd Street between 2nd Avenue and 3rd Avenue and equidistant to Central Park and the East River, The Treadwell is poised at the nexus of two of the world's most desirable neighborhoods - the Upper East Side and Midtown. Easily accessible to all areas of the city and the tristate region by road and rail, The Treadwell is surrounded by a remarkable array of premier destinations for prestigious shopping, destination dining, renowned entertainment, and acclaimed cultural venues. The complete offering terms are in an offering plan available from Sponsor. File No. CD22-0242
$4,150,000
249 E 62nd St Unit 20A New York, NY 10065
- Type:
- Apartment
- Sq.Ft.:
- 1,681
- Status:
- Active
- Beds:
- 3
- Year built:
- 2024
- Baths:
- 3.00
- MLS#:
- RPLU-756522894194
ADDITIONAL INFORMATION
Residence 20A is a gracious three bedroom, three bathroom home offering triple exposures. This floor-through residence offers floor-to-ceiling windows framing dynamic views over the Treadwell Farm Historic District to Central Park. The spacious living and dining area is replete with 10-foot ceilings, white oak floors, and custom millwork. Expansive, with abundant natural light, The Treadwell's thoughtfully appointed kitchens by INC Architecture & Design are centerpieces of each home. Exquisite finishes, including cerused oak cabinetry and bespoke Mont Blanc quartzite countertops, provide an inviting setting for entertaining as well as everyday living. Mindful lighting adds warmth and a full suite of Miele appliances ensures premium-caliber performance. Enjoy an abundance of morning light from the East facing primary suite and secondary bedrooms. The primary bedroom offers an oasis of pure comfort and features a private terrace space. Oversized windows with high-performance glass foster an environment of serenity. With hand-selected materials and considered technology, the en-suite primary bathroom is a serene space for relaxed rejuvenation. Custom white oak vanity with Honed Biaco marble, pendant light fixtures and deep soaking tub lay a luxurious foundation. Radiant-heated flooring and soft ambient lighting with polished nickel fixtures complete the ensemble. The secondary baths offer a custom cerused oak vanity, Bianco Oro marble, fluted porcelain tiled walls and mirrored medicine cabinet with ample LED lighting. Designed with gracious setbacks, clean lines, and rich materials, The Treadwell adds sophistication with a contemporary twist to the Upper East Side. Critically-acclaimed INC Architecture & Design created a stunning vertical silhouette punctuated by fluted terracotta and bronze. The result is a distinctive 21st-century apartment house with subtle references to New York's iconic Art Deco and Neoclassical architectural history. The Treadwell is located on tree-lined East 62nd Street, adjacent to the Treadwell Farm Historic District, where stately 19th-century brownstones line the street setting a distinctly tranquil tone. Set on the ground and second floor, The Treadwell's light-filled indoor amenities open to beautifully landscaped outdoor spaces. The double-height lobby is staffed 24-hours-a-day to ensure personalized service and prompt attention to all requests. The two floors of amenities enhance every moment spent at home, including a Club Lounge for festive private parties, terraced Meditation Garden, Fitness Center with Sauna and Steam, Children's Playroom and Craft Room. The Treadwell includes complimentary one-year membership to Sollis Health, a 24/7 doctor, private urgent care, and concierge service rolled into one. Located on 62nd Street between 2nd Avenue and 3rd Avenue and equidistant to Central Park and the East River, The Treadwell is poised at the nexus of two of the world's most desirable neighborhoods - the Upper East Side and Midtown. Easily accessible to all areas of the city and the tristate region by road and rail, The Treadwell is surrounded by a remarkable array of premier destinations for prestigious shopping, destination dining, renowned entertainment, and acclaimed cultural venues. The complete offering terms are in an offering plan available from Sponsor. File No. CD22-0242
$2,750,000
249 E 62nd St Unit 14C New York, NY 10065
- Type:
- Apartment
- Sq.Ft.:
- 1,258
- Status:
- Active
- Beds:
- 2
- Year built:
- 2024
- Baths:
- 2.00
- MLS#:
- RPLU-756522893774
ADDITIONAL INFORMATION
Residence 14C is a gracious two bedroom, two bathroom home with eastern and western exposures. The thoughtfully designed residence is replete with custom interiors, oversized windows, high ceilings and European white oak floors. Gracious proportions make for an expansive living and dining area perfect for entertaining. Retreat to a quiet primary suite with private outdoor space, seamlessly blending indoor and outdoor living. The open kitchen has a spacious island clad with custom millwork, cerused oak cabinetry and bespoke Mont Blanc quartzite countertops, providing an inviting setting for everyday living. Mindful lighting adds warmth and a full suite of Miele appliances ensures premium-caliber performance. The primary bedroom offers an oasis of pure comfort and features a private balcony overlooking the Farm Historic District. Oversized windows with high-performance glass foster an environment of serenity. With hand-selected materials and considered technology, the en-suite primary bathroom is a serene space for relaxed rejuvenation. Honed Bianco Oro marble and cerused oak lay a luxurious foundation. Radiant-heated flooring and soft ambient lighting with polished nickel fixtures complete the ensemble. The secondary baths offer a custom cerused oak vanity, Bianco Oro marble, fluted porcelain tiled walls and mirrored medicine cabinet with ample LED lighting. Designed with gracious setbacks, clean lines, and rich materials, The Treadwell adds sophistication with a contemporary twist to the Upper East Side. Critically-acclaimed INC Architecture & Design created a stunning vertical silhouette punctuated by fluted terracotta and bronze. The result is a distinctive 21st-century apartment house with subtle references to New York's iconic Art Deco and Neoclassical architectural history. The Treadwell is located on tree-lined East 62nd Street, adjacent to the Treadwell Farm Historic District, where stately 19th-century brownstones line the street setting a distinctly tranquil tone. Set on the ground and second floor, The Treadwell's light-filled indoor amenities open to beautifully landscaped outdoor spaces. The double-height lobby is staffed 24-hours-a-day to ensure personalized service and prompt attention to all requests. The two floors of amenities enhance every moment spent at home, including a Club Lounge for festive private parties, terraced Meditation Garden, Fitness Center with Sauna and Steam, Children's Playroom and Craft Room. The Treadwell includes complimentary one-year membership to Sollis Health, a 24/7 doctor, private urgent care, and concierge service rolled into one. Located on 62nd Street between 2nd Avenue and 3rd Avenue and equidistant to Central Park and the East River, The Treadwell is poised at the nexus of two of the world's most desirable neighborhoods - the Upper East Side and Midtown. Easily accessible to all areas of the city and the tristate region by road and rail, The Treadwell is surrounded by a remarkable array of premier destinations for prestigious shopping, destination dining, renowned entertainment, and acclaimed cultural venues. The complete offering terms are in an offering plan available from Sponsor. File No. CD22-0242
$1,250,000
1150 Park Ave Unit 8B New York, NY 10128
- Type:
- Apartment
- Sq.Ft.:
- 1,100
- Status:
- Active
- Beds:
- 1
- Year built:
- 1940
- Baths:
- 1.00
- MLS#:
- RPLU-63223177145
ADDITIONAL INFORMATION
XXXMINT DESIGNERS 1100' DREAM PARK AVENUE 1 BR Sunlight pours into every room of this southern facing turnkey beauty with every detail attended to. The foyer is generous enough for a library, home office or even dining if you wish. The windowed kitchen though small is renovated to perfection with state of the art stainless steel appliances and excellent cabinet and counter space. The southern facing living room is extraordinarily large with beautiful open city views (the roman shades are hiding this most unusual feature for a one bedroom on Park Avenue) but I promise it is there! The southern facing master bedroom is also oversized and features 2 walk in closets and a lovely open city view over The Brick Church. The elegant totally renovated windowed bathroom has a large walk in shower and custom vanity sink. High beamed ceilings, a decorative fireplace, beautiful hardwood floors and 3 other very spacious closets complete this perfect home. 1150 Park is a White Glove full service building with a 24 hour Doorman and Concierge in the heart of Carnegie Hill. Newly renovated fitness room, laundry room, storage room and a bike room on lobby level for convenience. Central Park, The Reservoir, Museum Mile and all the great neighborhood restaurants await you! It is truly move in ready- come take a look!
$4,875,000
22 Warren St Unit PH6 New York, NY 10007
- Type:
- Duplex
- Sq.Ft.:
- 2,053
- Status:
- Active
- Beds:
- 3
- Year built:
- 1915
- Baths:
- 3.00
- MLS#:
- RPLU-5123127959
ADDITIONAL INFORMATION
Located in the heart of Tribeca, this renovated, and sun-splashed penthouse duplex loft offers over 2,000 square feet of interior space, complimented by an additional 1,000 square feet of private outdoor areas. With solarium windows and vaulted ceilings that soar over 20-feet high, this penthouse offers both luxury and light throughout. Accessed by a private keyed elevator, the penthouse boasts 3 bedrooms, 2.5 baths, a home office, a large storage unit, and 3 separate private terraces. The crown jewel is a 650-square-foot private roof terrace, perfect for nighttime entertaining, offering panoramic views of iconic landmarks like the Woolworth Building and 56 Leonard. Two additional terraces, one north-facing and the other south-facing, provide perfect cross-breeze airflow during spring and fall. The updated kitchen features Sub-Zero, Bosch, Dacor, and Viking appliances and opens to a sunlit, double-height living room with a custom stone, wood-burning fireplace and a planted terrace. The soaring walls offer ample space for art collections, while hardwood floors, central AC, and a universal audio/surround sound system bring modern comfort to every corner of the home. The serene, north-facing master suite on the main level is a peaceful retreat, featuring double-height solarium windows, a private terrace, a secluded office, and a spa-like en suite bathroom with a Kohler Sok therapeutic bath and a glass-enclosed shower with multiple jets. Upstairs, two additional bedrooms are adjacent to a second bathroom, which includes double sinks, a power shower, and a steam spa. With low monthly fees and an unbeatable location in central Tribeca, just steps from Whole Foods and subway lines (4/5/6, R/W, A/C/E, and 1/2/3), this penthouse is an opportunity not to be missed.
$2,495,000
255 W 92nd St Unit PH New York, NY 10025
- Type:
- Duplex
- Sq.Ft.:
- n/a
- Status:
- Active
- Beds:
- 2
- Year built:
- 1875
- Baths:
- 2.00
- MLS#:
- RPLU-798323196358
ADDITIONAL INFORMATION
Unique, charm-filled duplex penthouse in a boutique prewar condominium, perfect for an artist or writer. Lovely south-facing, bright, and airy, 2 bed/2 bath home enhanced with an atelier leading to an enchanting private roof deck. Abundant prewar details include arched doorways, exposed brick, 11'5" ceilings, a wood-burning fireplace, gracious built-ins, and dark wood flooring throughout. The over 850-square-foot, fully planted roof deck features a captivating pergola providing shade and ambiance for gracious outdoor dining. Additional features include W/D, Jacuzzi tub, and abundant closet space. Close to both the local and express trains, crosstown bus, all the shops and services lining upper Broadway, and the quiet solitude of Riverside Park. Filled with romance, this one-of-a-kind home will appeal to anyone's inner artist. Please note, this property has been virtually staged.
$4,050,000
1060 5th Ave Unit 3C New York, NY 10128
- Type:
- Apartment
- Sq.Ft.:
- n/a
- Status:
- Active
- Beds:
- 2
- Year built:
- 1928
- Baths:
- 3.00
- MLS#:
- RPLU-798323196174
ADDITIONAL INFORMATION
A study in superlative scale and natural light, residence 3C at 1060 Fifth Avenue is a luxury home to behold. Positioned on Museum Mile between The Metropolitan Museum of Art and The Guggenheim Museum, with Central Park out your door and blossoming dogwoods backlit by the limestone facade of the Liederkranz Foundation out your window, this home of distinction boasts the signature hallmarks of renowned architect J.E.R. Carpenter. A semi private elevator landing leads to the formal entrance gallery setting the tone for the home's grandeur. Radiating from the gallery, the 30' living room features double, south facing and eastern windows, soaring 10' ceilings, wood herringbone floors and a wood burning fireplace framed in an antique 1790 marble mantel. Accessed from both the living room and entrance gallery, the grand dining room is fit for a lavish dinner party for 30 and the seamless flow from gallery to living room to dining room begets the most elegant entertaining. Off of the dining room, the butler's pantry leads to a large and bright kitchen which also features a separate breakfast room. Adjacent to the kitchen are two staff rooms- easily converted to suit multiple needs such as a 3rd bedroom or home office, as well as a full bath. The private bedroom hall leads to a south facing 2nd bedroom/library with ensuite bath and a master suite-grand in scale, boasting a walk-in closet and ensuite bath. A stone's throw from Central Park and minutes from Madison Avenue's finest boutique shopping and restaurants, 1060 Fifth Avenue is a coveted, white glove Carnegie Hill address with unmatched staff including full time doorman, porters and resident manager. Exceptional amenities include: a state of the art fitness center complete with a resistance swimming pool, half basketball court and golf simulator. Additionally, the unit comes with a private storage room, private walk-in laundry room, and a walk-in vault. Pets are welcome, 50% financing, 3% flip tax paid by purchaser.
$2,595,000
121 E 22nd St Unit N309 New York, NY 10010
- Type:
- Apartment
- Sq.Ft.:
- 1,402
- Status:
- Active
- Beds:
- 2
- Year built:
- 2018
- Baths:
- 2.00
- MLS#:
- RPLU-798323184323
ADDITIONAL INFORMATION
Quiet, bright and private, this serene home provides urban luxury in the heart of historic Gramercy. This spacious, airy retreat features nearly 10 foot ceilings, floor-to-ceiling windows with sliding glass doors leading to a generously sized balcony running the full length of the property, overlooking a private landscaped courtyard. The loft-like living/dining space flows seamlessly to an open kitchen equipped with Gaggenau appliances, polished quartz countertops, and back-painted glass cabinetry with custom millwork interiors. Enjoy a generous primary suite with ample closet space including a large fully fitted walk-in. The lavish primary bath is clad with Calacatta Paonazzo marble, white oak cabinetry, polished chrome Kallista fixtures, acid etched glass shower doors and radiant heat flooring. The oversized second bedroom has substantial closet space and access to the balcony with a guest bath down the hall. The property includes a full-sized washer/dryer in a fitted-out laundry closet, central A/C, and wide plank white oak flooring throughout. 121 East 22nd Street is a full-service, high-amenity premier Toll Brothers building, offering a full-sized indoor pool, landscaped courtyard, indoor/outdoor resident' s lounge, private dining room with catering kitchen, and fully equipped fitness center. Additional amenities include a screening room, children' s playroom, and a rooftop terrace with stunning views, a firepit, and grill. The building also offers an automated indoor parking system, bike storage, private storage, a 24/7 attended lobby, and full concierge service. This architecturally stunning luxury condominium is located one block from historic Gramercy Park and close to the major transportation hub of Union Square, with its celebrated Farmer' s Market and abundance of hip shops and restaurants lining lower Fifth Avenue.
$4,150,000
249 E 62nd St Unit 9B New York, NY 10065
- Type:
- Apartment
- Sq.Ft.:
- 1,683
- Status:
- Active
- Beds:
- 3
- Year built:
- 2024
- Baths:
- 3.00
- MLS#:
- RPLU-756522887874
ADDITIONAL INFORMATION
Experience unparalleled city living from Residence 9B, a generous three bedroom, three bathroom home designed for luxury and comfort. With soaring 10-foot ceilings and floor-to-ceiling windows, this residences offers an abundance of light. The terraced great room, totaling 475 SF makes for perfect entertaining and dining. Distinctive design and gracious proportions provide the perfect setting for a life well-lived amid a vibrant urban milieu. Expansive and thoughtfully appointed kitchens by INC Architecture & Design are centerpieces of each home. Exquisite finishes, including cerused oak cabinetry and bespoke Mont Blanc quartzite countertops, provide an inviting setting for entertaining as well as everyday living. Recessed and cove lighting add warmth and a full suite of Miele appliances ensures premium-caliber performance. The primary bedroom offers an oasis of pure comfort and privacy. Enjoy beautiful vistas of the Historical Farm District from the west facing oversized windows with high-performance glass, fostering an environment of serenity. Honed Bianco Oro marble and cerused oak lay a luxurious foundation. Radiant-heated flooring and soft ambient lighting with polished nickel fixtures complete the ensemble. The secondary baths offer a custom cerused oak vanity, Bianco Oro marble, fluted porcelain tiled walls and mirrored medicine cabinet with ample LED lighting. Designed with gracious setbacks, clean lines, and rich materials, The Treadwell adds sophistication with a contemporary twist to the Upper East Side. Critically-acclaimed INC Architecture & Design created a stunning vertical silhouette punctuated by fluted terracotta and bronze. The result is a distinctive 21st-century apartment house with subtle references to New York's iconic Art Deco and Neoclassical architectural history. The Treadwell is located on tree-lined East 62nd Street, adjacent to the Treadwell Farm Historic District, where stately 19th-century brownstones line the street setting a distinctly tranquil tone. Set on the ground and second floor, The Treadwell's light-filled indoor amenities open to beautifully landscaped outdoor spaces. The double-height lobby is staffed 24-hours-a-day to ensure personalized service and prompt attention to all requests. The two floors of amenities enhance every moment spent at home, including a Club Lounge for festive private parties, terraced Meditation Garden, Fitness Center with Sauna and Steam, Children's Playroom and Craft Room. The Treadwell includes complimentary one-year membership to Sollis Health, a 24/7 doctor, private urgent care, and concierge service rolled into one. Located on 62nd Street between 2nd Avenue and 3rd Avenue and equidistant to Central Park and the East River, The Treadwell is poised at the nexus of two of the world's most desirable neighborhoods - the Upper East Side and Midtown. Easily accessible to all areas of the city and the tristate region by road and rail, The Treadwell is surrounded by a remarkable array of premier destinations for prestigious shopping, destination dining, renowned entertainment, and acclaimed cultural venues. The complete offering terms are in an offering plan available from Sponsor. File No. CD22-0242
$2,475,000
249 E 62nd St Unit 8B New York, NY 10065
- Type:
- Apartment
- Sq.Ft.:
- 1,288
- Status:
- Active
- Beds:
- 2
- Year built:
- 2024
- Baths:
- 2.00
- MLS#:
- RPLU-756522887855
ADDITIONAL INFORMATION
Residence 8B is a generously spacious, east-facing two-bedroom apartment flooded with natural light. The intuitively designed living and dining areas showcase a seamless flow, complemented by 10 foot ceilings. Oversized windows and European white oak floors emphasize a spacious home, leading to the thoughtfully appointed kitchens. Contemporary finishes by INC Architecture & Design, including cerused oak cabinetry and bespoke Mont Blanc quartzite countertops, provide an inviting setting for entertaining as well as everyday living. Mindful lighting adds warmth and a full suite of Miele appliances ensures premium-caliber performance. The primary bedroom offers an oasis of pure comfort and privacy, replete with tremendous closet space. With hand-selected materials and considered technology, the en-suite primary bathroom is a serene space for relaxed rejuvenation. Honed Bianco Oro marble and cerused oak lay a luxurious foundation. Radiant-heated flooring and soft ambient lighting with polished nickel fixtures complete the ensemble. The secondary bath offer a custom cerused oak vanity, Bianco Oro marble and fluted porcelain tiled walls. Designed with gracious setbacks, clean lines, and rich materials, The Treadwell adds sophistication with a contemporary twist to the Upper East Side. Critically-acclaimed INC Architecture & Design created a stunning vertical silhouette punctuated by fluted terracotta and bronze. The result is a distinctive 21st-century apartment house with subtle references to New York's iconic Art Deco and Neoclassical architectural history. The Treadwell is located on tree-lined East 62nd Street, adjacent to the Treadwell Farm Historic District, where stately 19th-century brownstones line the street setting a distinctly tranquil tone. Set on the ground and second floor, The Treadwell's light-filled indoor amenities open to beautifully landscaped outdoor spaces. The double-height lobby is staffed 24-hours-a-day to ensure personalized service and prompt attention to all requests. The two floors of amenities enhance every moment spent at home, including a Club Lounge for festive private parties, terraced Meditation Garden, Fitness Center with Sauna and Steam, Children's Playroom and Craft Room. The Treadwell includes complimentary one-year membership to Sollis Health, a 24/7 doctor, private urgent care, and concierge service rolled into one. Located on 62nd Street between 2nd Avenue and 3rd Avenue and equidistant to Central Park and the East River, The Treadwell is poised at the nexus of two of the world's most desirable neighborhoods - the Upper East Side and Midtown. Easily accessible to all areas of the city and the tristate region by road and rail, The Treadwell is surrounded by a remarkable array of premier destinations for prestigious shopping, destination dining, renowned entertainment, and acclaimed cultural venues. The complete offering terms are in an offering plan available from Sponsor. File No. CD22-0242
- Type:
- Apartment
- Sq.Ft.:
- 698
- Status:
- Active
- Beds:
- n/a
- Year built:
- 2024
- Baths:
- 1.00
- MLS#:
- RPLU-756522887794
ADDITIONAL INFORMATION
Residence 4C is a generous studio residence with one bath facing east capturing beautiful morning light. Enjoy a bright and airy home featuring oversized windows and 10FT ceilings with ample storage space. The home offers morning light from the east facing floor-to-ceilings windows. The exquisite finishes feature European white oak floors, bespoke Mont Blanc quartzite countertops, cerused oak kitchen cabinetry and a full suite of Miele appliances. Enjoy the early morning sunrise from this spacious home, which is an oasis of pure comfort and privacy, complete with two walk-in-closets. The bathroom is a serene space for relaxed rejuvenation. Honed Bianco Oro marble and cerused oak lay a luxurious foundation. Radiant-heated flooring and soft ambient lighting with polished nickel fixtures complete the ensemble. Designed with gracious setbacks, clean lines, and rich materials, The Treadwell adds sophistication with a contemporary twist to the Upper East Side. Critically-acclaimed INC Architecture & Design created a stunning vertical silhouette punctuated by fluted terracotta and bronze. The result is a distinctive 21st-century apartment house with subtle references to New York's iconic Art Deco and Neoclassical architectural history. The Treadwell is located on tree-lined East 62nd Street, adjacent to the Treadwell Farm Historic District, where stately 19th-century brownstones line the street setting a distinctly tranquil tone. Set on the ground and second floor, The Treadwell's light-filled indoor amenities open to beautifully landscaped outdoor spaces. The double-height lobby is staffed 24-hours-a-day to ensure personalized service and prompt attention to all requests. The two floors of amenities enhance every moment spent at home, including a Club Lounge for festive private parties, terraced Meditation Garden, Fitness Center with Sauna and Steam, Children's Playroom and Craft Room. The Treadwell includes complimentary one-year membership to Sollis Health, a 24/7 doctor, private urgent care, and concierge service rolled into one. Located on 62nd Street between 2nd Avenue and 3rd Avenue and equidistant to Central Park and the East River, The Treadwell is poised at the nexus of two of the world's most desirable neighborhoods - the Upper East Side and Midtown. Easily accessible to all areas of the city and the tristate region by road and rail, The Treadwell is surrounded by a remarkable array of premier destinations for prestigious shopping, destination dining, renowned entertainment, and acclaimed cultural venues. The complete offering terms are in an offering plan available from Sponsor. File No. CD22-0242
$4,200,000
249 E 62nd St Unit 3D New York, NY 10065
- Type:
- Apartment
- Sq.Ft.:
- 2,104
- Status:
- Active
- Beds:
- 3
- Year built:
- 2024
- Baths:
- 4.00
- MLS#:
- RPLU-756522887723
ADDITIONAL INFORMATION
Residence 3D is a generous three bedroom, with 10-foot ceilings and floor-to-ceiling windows, which makes for a bright and airy home. The impressive living and dining areas offer southern light. Distinctive design and gracious proportions provide the perfect setting for a life well-lived amid a vibrant urban milieu. Expansive and thoughtfully appointed kitchens by INC Architecture & Design are centerpieces of each home. Exquisite finishes, including cerused oak cabinetry and bespoke Mont Blanc quartzite countertops, provide an inviting setting for entertaining as well as everyday living. Recessed and cove lighting add warmth and a full suite of Miele appliances and laundry room ensures premium-caliber performance. The primary bedroom offers an oasis of pure comfort and privacy. Enjoy beautiful vistas of the Historical Farm District from the west facing oversized windows with high-performance glass, fostering an environment of serenity. Honed Bianco Oro marble and cerused oak lay a luxurious foundation. Radiant-heated flooring and soft ambient lighting with polished nickel fixtures complete the ensemble. The secondary baths offer a custom cerused oak vanity, Bianco Oro marble, fluted porcelain tiled walls and mirrored medicine cabinet with ample LED lighting. The powder room boasts floor-to-ceiling Breccia Capraia marble along the floor and vanity. Dark cerused oak completes the vanity, complemented by glowing tubular sconces. A sparkling, Art Deco-inspired pendant and polished nickel Kallista fixtures add punch to this impressive retreat. Designed with gracious setbacks, clean lines, and rich materials, The Treadwell adds sophistication with a contemporary twist to the Upper East Side. Critically-acclaimed INC Architecture & Design created a stunning vertical silhouette punctuated by fluted terracotta and bronze. The result is a distinctive 21st-century apartment house with subtle references to New York's iconic Art Deco and Neoclassical architectural history. The Treadwell is located on tree-lined East 62nd Street, adjacent to the Treadwell Farm Historic District, where stately 19th-century brownstones line the street setting a distinctly tranquil tone. Set on the ground and second floor, The Treadwell's light-filled indoor amenities open to beautifully landscaped outdoor spaces. The double-height lobby is staffed 24-hours-a-day to ensure personalized service and prompt attention to all requests. The two floors of amenities enhance every moment spent at home, including a Club Lounge for festive private parties, terraced Meditation Garden, Fitness Center with Sauna and Steam, Children's Playroom and Craft Room. The Treadwell includes complimentary one-year membership to Sollis Health, a 24/7 doctor, private urgent care, and concierge service rolled into one. Located on 62nd Street between 2nd Avenue and 3rd Avenue and equidistant to Central Park and the East River, The Treadwell is poised at the nexus of two of the world's most desirable neighborhoods - the Upper East Side and Midtown. Easily accessible to all areas of the city and the tristate region by road and rail, The Treadwell is surrounded by a remarkable array of premier destinations for prestigious shopping, destination dining, renowned entertainment, and acclaimed cultural venues. The complete offering terms are in an offering plan available from Sponsor. File No. CD22-0242
$2,725,000
249 E 62nd St Unit 3A New York, NY 10065
- Type:
- Apartment
- Sq.Ft.:
- 1,570
- Status:
- Active
- Beds:
- 2
- Year built:
- 2024
- Baths:
- 3.00
- MLS#:
- RPLU-756522887673
ADDITIONAL INFORMATION
Residence 3A showcases an expansive two bedroom, two bathroom layout featuring a meticulously designed powder room and a home office with ample storage throughout. Upon entering the gracious foyer, you are welcomed into a spacious living and dining area seamlessly connected to an open kitchen with exquisite finishes. High ceilings, European white oak floors and floor-to-ceiling windows make for a distinctly designed home with gracious proportions, providing the perfect setting in a vibrant urban milieu. The thoughtfully appointed kitchen features custom millwork, cerused oak cabinetry and bespoke Mont Blanc quartzite countertops, providing an inviting setting for everyday living. Recessed and cove lighting add warmth and a full suite of Miele appliances ensures premium-caliber performance. The primary bedroom offers a generous walk-in-closet and secondary storage closet. Oversized windows with high-performance glass foster an environment of serenity. The en-suite primary bathroom is a serene space for relaxed rejuvenation featuring Honed Bianco Oro marble, cerused oak and Radiant-heated flooring and soft ambient lighting with polished nickel fixtures complete the ensemble. The secondary baths offer a custom oak vanity, Bianco Oro marble, fluted porcelain tiled walls and mirrored medicine cabinet with ample LED lighting. The powder room boasts floor-to-ceiling Breccia Capraia marble along the floor and vanity. Dark cerused oak completes the vanity, complemented by glowing tubular sconces. A sparkling, Art Deco-inspired pendant and polished nickel Kallista fixtures add punch to this impressive retreat. Designed with gracious setbacks, clean lines, and rich materials, The Treadwell adds sophistication with a contemporary twist to the Upper East Side. Critically-acclaimed INC Architecture & Design created a stunning vertical silhouette punctuated by fluted terracotta and bronze. The result is a distinctive 21st-century apartment house with subtle references to New York's iconic Art Deco and Neoclassical architectural history. The Treadwell is located on tree-lined East 62nd Street, adjacent to the Treadwell Farm Historic District, where stately 19th-century brownstones line the street setting a distinctly tranquil tone. Set on the ground and second floor, The Treadwell's light-filled indoor amenities open to beautifully landscaped outdoor spaces. The double-height lobby is staffed 24-hours-a-day to ensure personalized service and prompt attention to all requests. The two floors of amenities enhance every moment spent at home, including a Club Lounge for festive private parties, terraced Meditation Garden, Fitness Center with Sauna and Steam, Children's Playroom and Craft Room. The Treadwell includes complimentary one-year membership to Sollis Health, a 24/7 doctor, private urgent care, and concierge service rolled into one. Located on 62nd Street between 2nd Avenue and 3rd Avenue and equidistant to Central Park and the East River, The Treadwell is poised at the nexus of two of the world's most desirable neighborhoods - the Upper East Side and Midtown. Easily accessible to all areas of the city and the tristate region by road and rail, The Treadwell is surrounded by a remarkable array of premier destinations for prestigious shopping, destination dining, renowned entertainment, and acclaimed cultural venues. The complete offering terms are in an offering plan available from Sponsor. File No. CD22-0242
- Type:
- Apartment
- Sq.Ft.:
- n/a
- Status:
- Active
- Beds:
- n/a
- Year built:
- 1959
- Baths:
- 1.00
- MLS#:
- RPLU-63223196562
ADDITIONAL INFORMATION
ALCOVE STUDIO WITH VIEWS + FULL SIZED KITCHEN BACK ON THE MARKET!! Welcome to this generously sized, sun-drenched alcove studio in a sophisticated, full-service co-op. As you enter the apartment, you'll immediately take note of the expansive layout that seamlessly integrates the living and dining areas, leading to a sizable alcove, perfect for a restful sleeping area. This roomy home comfortably accommodates a full-sized dining table. The large windows frame open North views, flooding the apartment with natural light and offering picturesque cityscape vistas. The spacious kitchen has excellent counter space and a breakfast bar that open to the dining area. Other apartment features include 3 closets for ample storage and through-wall air conditioning. Located in a well-maintained Turtle Bay building on a charming tree-lined street, this co-op offers a range of amenities, including a 24-hour doorman, landscaped roof deck with panoramic city views, live-in superintendent, laundry room, bike storage, common storage, and the added convenience of an on-site garage. Recent updates to the hallways - modern lighting, new carpeting, wallpaper, and fresh paint - enhance the building's elegant atmosphere. The location is ideal for enjoying the East River waterfront, providing easy access to outdoor activities and scenic walks. Nearby, you'll find grocery stores, such as Whole Foods and Trader Joe's, to meet all of your shopping needs. Pets and pied-a-terres are welcome, but note that guarantors, gifts, and parents buying for children are not permitted.
- Type:
- Apartment
- Sq.Ft.:
- n/a
- Status:
- Active
- Beds:
- 2
- Year built:
- 1939
- Baths:
- 3.00
- MLS#:
- RPLU-63223196423
ADDITIONAL INFORMATION
SPONSOR UNIT - NO BOARD APPROVAL REQUIRED. Welcome to the classic charm of New York living at Charleswood Coop at 330 East 79th Street, Unit 6B. This delightful 5.5 room two-bedroom, 2.5 bathrooms cooperative gives you a taste of the coveted Manhattan lifestyle. Nestled in the heart of the Upper East Side, one of the city's most prestigious neighborhoods, this home offers the luxury of living amidst the trendy boutiques, gastronomic playgrounds, and cultural richness that this sought-after district is known for. Step inside to a foyer that exudes an inviting ambiance. Immediately following the entrance is a separate, sun-drenched kitchen, fitted with a window that casts natural daylight throughout, enhancing food preparation experiences. A formal dining room adjacent to the kitchen sets the stage for hosting memorable dinners with friends and family. Both bedrooms and bathrooms, as well as the remaining areas of the unit, are in need of renovation, leaving room for potential customization. Accents of pre-war charm and original details are peppered throughout, adding a vintage appeal that enriches the character of this home. High beamed ceilings give the space an expansive feel. The property enjoys excellent lighting thanks to its South, West, and North exposures, providing dazzling views of the city and streets below. Pets are also welcome! Amenities in this pre-war building include pet friendly policy, the convenience of a full-time doorman, live-in super, laundry room, bike room and storage room. Washer and Dryers allowed to be installed in the apartment. Life at Charleswood embodies the beauty of variety offered by the city that never sleeps. Find an array of entertainment options, as it is moments away from public transit, charming boutiques, top-rated eateries, and engaging sightseeing spots. To experience this gem for yourself, don't delay. Make arrangements for a viewing today and open the door to your Upper East Side life. Your dream Manhattan home is waiting for you! Maintenance: $3,608.13 per month. Kindly note that select images used within our promotional content have undergone virtual staging and renovation processes, showcasing possible arrangements and aesthetics within the property; these digitally altered images do not represent its current condition. Actual images of each room are also included in the listing.
$2,250,000
100 Reade St Unit 6A New York, NY 10013
- Type:
- Apartment
- Sq.Ft.:
- 1,550
- Status:
- Active
- Beds:
- 3
- Year built:
- 1895
- Baths:
- 2.00
- MLS#:
- RPLU-63223196176
ADDITIONAL INFORMATION
Built in 1895, 100 Reade Street is home to this wonderful spacious 1550 square foot loft style designer Condo facing South and North with 3 bedrooms, 2 bathrooms and a sunlit living/dining area. The stainless steel kitchen is equipped with a Wolf professional style range, Bosch dishwasher, and marble counters. There are 2 designer bathrooms, a washer/dryer, and 3 quiet North facing bedrooms with attractive green views. Other amenities are central heat and A/C, a common planted roof deck with a dining table that seats 8, rows of chaise lounges, and outdoor couches, the roof deck has fantastic views of downtown New York. There is a video intercom, a bicycle room, and a storage cage dedicated to the apartment in the basement. The super on premises M-F who accepts packages. The building is pet friendly and well located amid excellent shopping and dining, a green market, and local elementary school. This central location is near Whole Foods, Eataly, and Brookfield Place, there is a swimming pool for area residents at the Whole Foods location, plus Hudson River Park.
$1,125,000
125 Greenwich St Unit 66E New York, NY 10006
- Type:
- Apartment
- Sq.Ft.:
- 423
- Status:
- Active
- Beds:
- n/a
- Year built:
- 2024
- Baths:
- 1.00
- MLS#:
- RPLU-5123196154
ADDITIONAL INFORMATION
Experience luxury in Residence 66E at The Greenwich by Rafael Vinoly, a rare high-floor studio offering unparalleled western views of the Hudson River and World Trade Center. Immerse yourself in the city's beauty through floor-to-ceiling windows, while enjoying the soaring 10-foot ceilings. Boasting 423 square feet, this residence features sophisticated interior finishes curated by the renowned design firm, MAWD, creating a smart and stylish living space. The formal entry foyer opens to the living space featuring 6" wide white oak flooring in a light grey finish. The custom designed kitchen features a full suite of Miele appliances, polished nickel fixtures, cabinets in dark grey finish, and Onda Argentata marble countertops and backsplash. The custom design primary bathroom features floor-to-ceiling Covelano marble, radiant heated floors, a custom wall-mounted vanity and faucet, and medicine cabinet with recessed lighting. An LG combination washer and dryer and a climate control thermostat completes this studio. Rising high above the city, The Greenwich offers an elevated perspective on Downtown living. Over 27,000 square feet of indoor and outdoor amenities complement the residential offering, serving as an extension of the home. The top three floors of The Greenwich are dedicated to an extensive collection of amenities that are open to all residents, including a fitness center with weight room, yoga, and Pilates studio, 50' saltwater lap pool lined with chaise lounges and double-height floor-to-ceiling windows, sauna, steam, and changing rooms, relaxation lounge, private dining room with fireplace and catering kitchen, and screening room with projector. On the 16th floor, enjoy the multifunctional lounge which features plush seating areas, private call pods, a coffee bar with pantry and wet bar for private functions, an indoor/outdoor toddler recreation area, and a landscaped outdoor terrace with private grill stations, dining areas, and a fire pit. Also available is a 24-hour doorman, hand-delivered mail service, concierge, bicycle storage, cold storage, storage available for purchase, and commercial-grade laundry room. The complete offering terms are in an offering plan available from Sponsor. Sponsor: 125 Greenwich Owner LLC c/o: Fortress Investment Group LLC, 1345 Avenue of the Americas, 45th Floor New York, NY 10105. File no. CD15-0336. The artist representations and interior decorations, finishes, appliances and furnishings are provided for illustrative purposes only. All residential units are sold unfurnished. Sponsor makes no representations or warranties except as may be set forth in the offering plan. Sponsor reserves the right to substitute materials, appliances, equipment, fixtures and other construction and design details specified herein with similar materials, appliances, equipment and/or fixtures of substantially equal or better quality. All dimensions are approximate and subject to normal construction variances and tolerances. Square footage exceeds the usable floor area. Sponsor reserves the right to make changes in accordance with the terms of the offering plan. Plans and dimensions may contain minor variations from floor to floor. All dimensions and ceiling heights are approximate. Equal housing opportunity.
$2,295,000
450 W 17th St Unit 1118 New York, NY 10011
- Type:
- Apartment
- Sq.Ft.:
- n/a
- Status:
- Active
- Beds:
- 2
- Year built:
- 2008
- Baths:
- 2.00
- MLS#:
- RPLU-5123187086
ADDITIONAL INFORMATION
PERFECT 1031 EXCHANGE PROPERTY - SOLD WITH TENANT IN PLACE FOR UP TO TWO YEARS THE CALEDONIA CONDOMINIUM - Converted 2BR/2BTH w/ South & West Exposure APARTMENT FEATURES - Great opportunity to live in this South & West Facing Converted 2BR/2BTH bathroom apartment at The Caledonia Condominium. Watch the sunset in this airy, sun-filled home which boasts an efficient layout w/ open kitchen with rich Bamboo cabinetry, Quartz Countertop, stainless steel appliances, Sub-Zero refrigerator/freezer, Viking gas cooktop and oven, Bosch dishwasher and a built-in Microwave. The elegant master suite is complemented with a sensual spa-like master bath appointed with dual vessel sinks, Jerusalem gold limestone floors and walls, custom vanity and millwork and spa shower with glass mosaic tile. Images have been virtually staged BUILDING FEATURES - The Caledonia is a premier high rise, full service condominium which includes 24-hour doorman and concierge, on-site resident manager, resident Equinox health and fitness center, children's playroom, a sun terrace equipped with BBQ areas, fully furnished and wired conference room, outdoor Zen garden, lobby lounge with signature 'library corner,' pet spa and care services by Dog City, parking garage and valet parking, central laundry room, valet dry cleaning, and on-site tailor services. Situated right on the High Line, enjoying a prime location at the crossroads of Chelsea, the West Village, and the Meatpacking District. This home is convenient to virtually every neighborhood amenity you can think of. Transportation can be easily accessed via the 1 at 18th Street, and the A, C, E, and L at 14th Street and 8th Avenue.
$1,350,000
111 W 56th St Unit 40D New York, NY 10019
ADDITIONAL INFORMATION
Immediate Occupancy This warm and cozy, 549 square foot, one-bedroom, one-bathroom residence designed by Thomas Juul- Hansen, features an open-living concept with floor-to-ceiling windows displaying scenic Manhattan skyline views. Entering through a European oak entry door, the home opens to a beautifully appointed kitchen featuring super-white quartzite countertop and island, bronze and tinted mirror glass backsplash, white oak cabinetry in a matter lacquer finish and fluted mirrored glass, and white oak paneled walls. An elegant Miele appliance suite includes a refrigerator and freezer, induction cooktop with fully vented hood, wall and speed ovens, and dishwasher. A marvel wine refrigerator stylishly complements the Miele appliance package. An undermounted Kraus sink is outfitted with a custom-designed chrome faucet. The kitchen leads into an airy living room with refined detailing by Thomas Juul-Hansen throughout and 7" European oak flooring. The charming bathroom is carved out of Greek Bianco Dolomiti stone vanity and backsplash and Turkish Fiore di Bosco stone walls and flooring, with polished nickel Waterworks fixtures. Each residence features a Miele washer and ventless dryer and a 4-pipe fan coil HVAC system with zoned climate control for year-round control. ONE11 Residences at Thompson Central Park places New York City energy at your feet and refined Thomas Juul-Hansen interiors in your home. Centrally located and nestled atop the new Thompson Central Park hotel, the building features 99 one and two bedroom condominium residences and penthouses. A collection of premium amenities and services include a 24-hour attended lobby featuring onsite restaurants and full-service bar, private lounge, fitness center, private storage, and full access to Thompson's world-renowned concierge and lifestyle experience. Exclusive Sales & Marketing Agent: Douglas Elliman Development Marketing. The complete offering terms are in an offering plan from sponsor, Parker57 LLC, c/o GFI Capital Resources Group, INC., 140 Broadway, 41st floor, NY, NY 10005, under New York State department of law file no. CD22-0055.
$2,445,000
111 W 56th St Unit 38J New York, NY 10019
ADDITIONAL INFORMATION
Immediate Occupancy This gracious 1,165 square foot, two-bedroom, two-bathroom residence designed by Thomas Juul- Hansen, features an open-living concept with floor-to-ceiling windows and northern and southern exposures displaying iconic Central Park and Manhattan skyline views. Entering through a European oak entry door and spacious gallery, the home opens to a sophisticated kitchen featuring super-white quartzite countertop and island, bronze and tinted mirror glass backsplash, white oak cabinetry in a matter lacquer finish and fluted mirrored glass, and white oak paneled walls. An elegant Miele appliance suite includes a refrigerator and freezer, induction cooktop with fully vented hood, wall and speed ovens, and dishwasher. A marvel wine refrigerator stylishly complements the Miele appliance package. An undermounted Kraus sink is outfitted with a custom-designed chrome faucet. The kitchen leads into an airy living room with refined detailing by Thomas Juul-Hansen throughout and 7" European oak flooring. The primary bedroom suite features a generous walk-in closet and elegant primary bathroom with Greek Bianco Dolomiti stone vanity and backsplash and Turkish Fiore di Bosco stone walls and flooring, and polished nickel Waterworks fixtures. The secondary bathroom is appointed with Turkish Cristalo Pearl walls, Turkish Giselle Gray stone vanity and flooring, and polished nickel Waterworks sink and fixtures. Each residence features a Miele washer and ventless dryer and a 4-pipe fan coil HVAC system with zoned climate control for year-round control. ONE11 Residences at Thompson Central Park places New York City energy at your feet and refined Thomas Juul-Hansen interiors in your home. Centrally located and nestled atop the new Thompson Central Park hotel, the building features 99 one and two bedroom condominium residences and penthouses. A collection of premium amenities and services include a 24-hour attended lobby featuring onsite restaurants and full-service bar, private lounge, fitness center, private storage, and full access to Thompson's world-renowned concierge and lifestyle experience. Exclusive Sales & Marketing Agent: Douglas Elliman Development Marketing. The complete offering terms are in an offering plan from sponsor, Parker57 LLC, c/o GFI Capital Resources Group, INC., 140 Broadway, 41st floor, NY, NY 10005, under New York State department of law file no. CD22-0055.
$1,275,000
111 W 56th St Unit 38G New York, NY 10019
ADDITIONAL INFORMATION
Immediate Occupancy This warm and cozy, 549 square foot, one-bedroom, one-bathroom residence designed by Thomas Juul- Hansen, features an open-living concept with floor-to-ceiling windows displaying scenic Manhattan skyline views. Entering through a European oak entry door, the home opens to a beautifully appointed kitchen featuring super-white quartzite countertop and island, bronze and tinted mirror glass backsplash, white oak cabinetry in a matter lacquer finish and fluted mirrored glass, and white oak paneled walls. An elegant Miele appliance suite includes a refrigerator and freezer, induction cooktop with fully vented hood, wall and speed ovens, and dishwasher. A marvel wine refrigerator stylishly complements the Miele appliance package. An undermounted Kraus sink is outfitted with a custom-designed chrome faucet. The kitchen leads into an airy living room with refined detailing by Thomas Juul-Hansen throughout and 7" European oak flooring. The charming bathroom is carved out of Greek Bianco Dolomiti stone vanity and backsplash and Turkish Fiore di Bosco stone walls and flooring, with polished nickel Waterworks fixtures. Each residence features a Miele washer and ventless dryer and a 4-pipe fan coil HVAC system with zoned climate control for year-round control. ONE11 Residences at Thompson Central Park places New York City energy at your feet and refined Thomas Juul-Hansen interiors in your home. Centrally located and nestled atop the new Thompson Central Park hotel, the building features 99 one and two bedroom condominium residences and penthouses. A collection of premium amenities and services include a 24-hour attended lobby featuring onsite restaurants and full-service bar, private lounge, fitness center, private storage, and full access to Thompson's world-renowned concierge and lifestyle experience. Exclusive Sales & Marketing Agent: Douglas Elliman Development Marketing. The complete offering terms are in an offering plan from sponsor, Parker57 LLC, c/o GFI Capital Resources Group, INC., 140 Broadway, 41st floor, NY, NY 10005, under New York State department of law file no. CD22-0055.
IDX information is provided exclusively for consumers’ personal, non-commercial use, that it may not be used for any purpose other than to identify prospective properties consumers may be interested in purchasing, and that the data is deemed reliable but is not guaranteed accurate by the MLS. Per New York legal requirement, click here for the Standard Operating Procedures. Copyright 2024 Real Estate Board of New York. All rights reserved.
New York Real Estate
The median home value in New York, NY is $1,212,250. This is higher than the county median home value of $756,900. The national median home value is $338,100. The average price of homes sold in New York, NY is $1,212,250. Approximately 30.01% of New York homes are owned, compared to 60.51% rented, while 9.48% are vacant. New York real estate listings include condos, townhomes, and single family homes for sale. Commercial properties are also available. If you see a property you’re interested in, contact a New York real estate agent to arrange a tour today!
New York, New York has a population of 8,736,047. New York is less family-centric than the surrounding county with 27.28% of the households containing married families with children. The county average for households married with children is 28.9%.
The median household income in New York, New York is $70,663. The median household income for the surrounding county is $67,753 compared to the national median of $69,021. The median age of people living in New York is 37.3 years.
New York Weather
The average high temperature in July is 84.2 degrees, with an average low temperature in January of 26.1 degrees. The average rainfall is approximately 46.6 inches per year, with 25.3 inches of snow per year.

