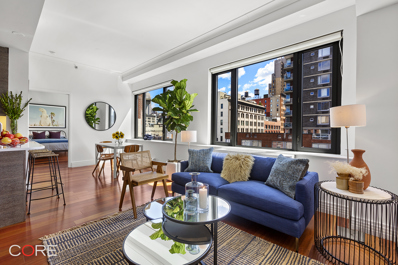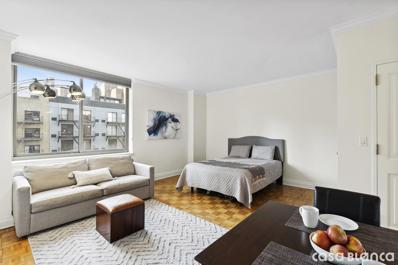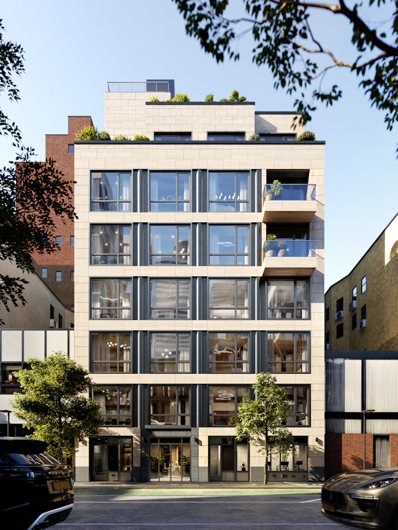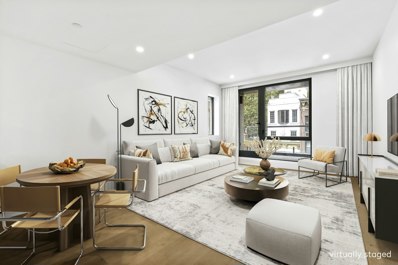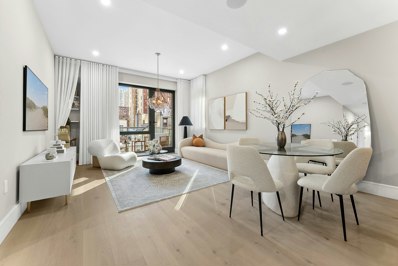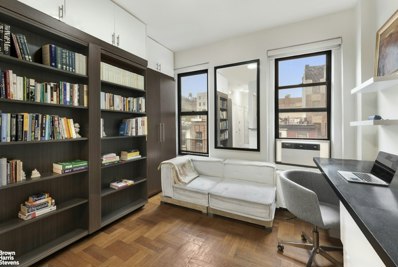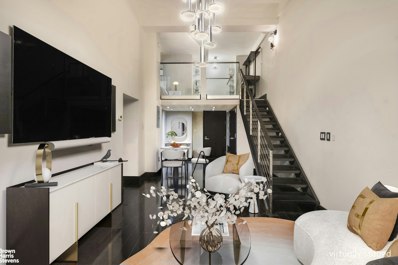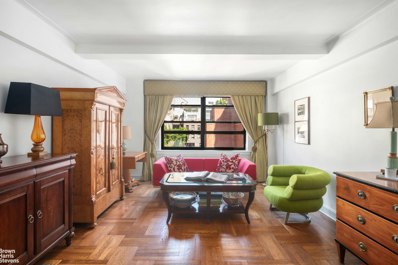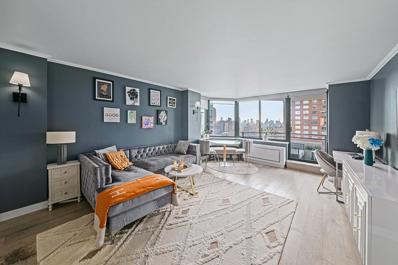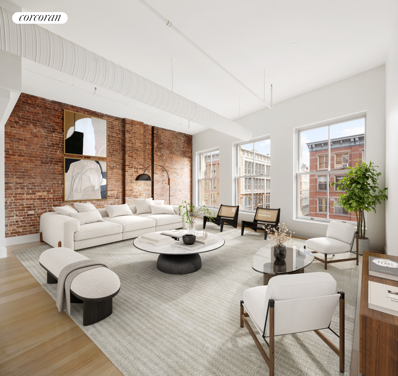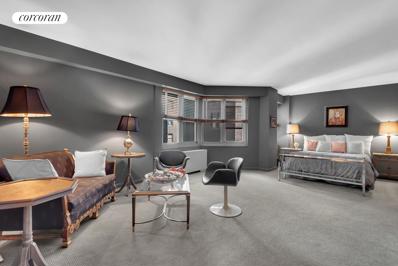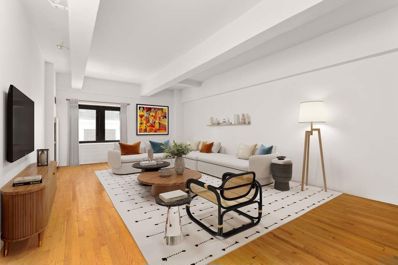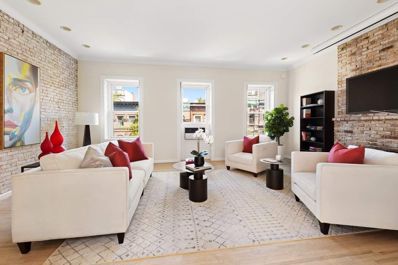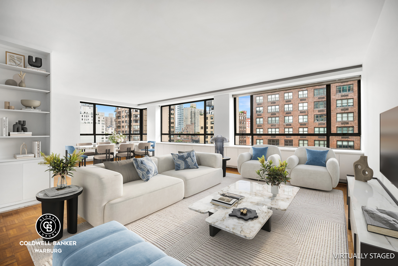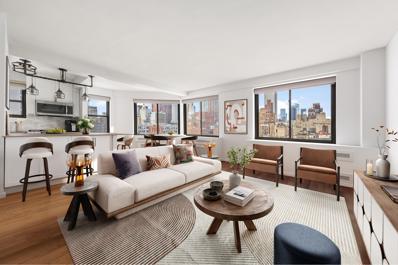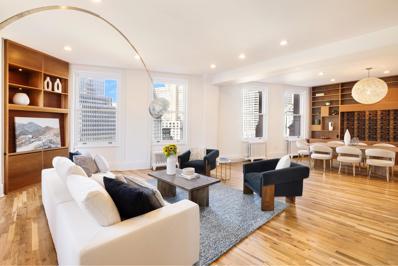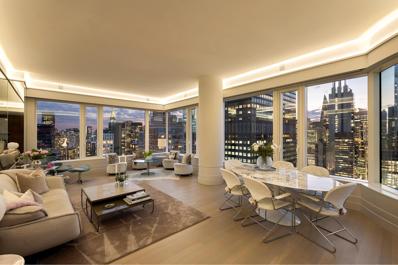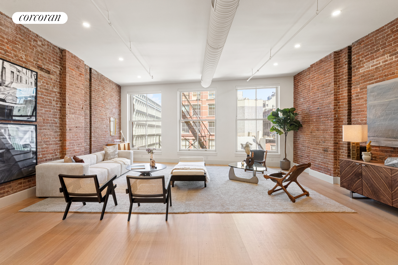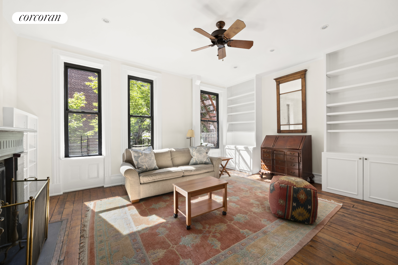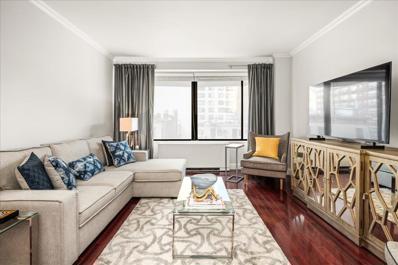New York NY Homes for Rent
$1,850,000
305 W 16th St Unit PH-C New York, NY 10011
- Type:
- Apartment
- Sq.Ft.:
- 1,001
- Status:
- Active
- Beds:
- 2
- Year built:
- 2008
- Baths:
- 2.00
- MLS#:
- PRCH-35214369
ADDITIONAL INFORMATION
Located in Chelsea’s 305W16, Penthouse C is an east-facing, well-appointed, split two-bedroom, two-bathroom home. Double-pane, triple-locked windows provide peace and quiet but allow for plenty of natural light and views of The Empire State Building. Sturdy Jatoba Brazilian cherry hardwood flooring is found throughout the home. The open kitchen, ideally located next to the dining area, features Caesarstone countertops, a Bosch range, a cooktop and microwave, a Fisher & Paykel refrigerator, and custom Italian-made Cerused Wenge cabinetry. Both bathrooms have shower stalls, custom Italian-made vanities, Grohe and Toto fixtures, and Roca porcelain and marble tile. Ample closet space and a Bosch washer/dryer complete the space. This unit also comes with two spacious basement storage units, a 345-square-foot designated private roof cabana with plenty of space to entertain, and unobstructed views of NYC’s iconic skyline. 305W16 provides residents with a full staff, a 24-hour doorman, a fitness room with a Peloton bike, and a beautifully planted common roof deck. At the crossroads of Chelsea, the West Village, and the Meatpacking District, 305W16 sits in NYC’s vibrant cultural center. The building is investor, pied-a-terre, and pet-friendly.
- Type:
- Apartment
- Sq.Ft.:
- 476
- Status:
- Active
- Beds:
- n/a
- Year built:
- 2001
- Baths:
- 1.00
- MLS#:
- OLRS-468263
ADDITIONAL INFORMATION
Welcome to this bright and airy studio at 400 E. 90th St. #4D, located just a 7-minute walk from the Q train. This turn-key apartment is freshly painted and features a brand new AC, updated lighting fixtures, and an upgraded European toilet. The renovated bathroom includes a sleek tub with a glass sliding door, and the west-facing window fills the space with wonderful natural light. With plenty of storage, including two closets, this home offers both style and convenience. The building is packed with amenities, including a full-time doorman, gym, bike storage, video surveillance, sauna, children’s playroom, laundry room, multimedia room, and a work and conference space. Enjoy the rooftop deck with a garden, BBQ grill, and stunning views. Additional perks include garage parking, a live-in super, concierge, porter, and package room. Located in a vibrant neighborhood with restaurants, coffee shops, and grocery stores just around the corner, this investor-friendly unit is ready for you to move right in. Furniture can be purchased if desired.
$2,845,000
244 E 52nd St Unit 5B New York, NY 10022
- Type:
- Apartment
- Sq.Ft.:
- 1,465
- Status:
- Active
- Beds:
- 3
- Baths:
- 3.00
- MLS#:
- RPLU-756523184124
ADDITIONAL INFORMATION
IMMEDIATE OCCUPANCY Residence 5B is a captivating half-floor home featuring three bedrooms, three baths, and two private balconies, covering 1,465 square feet. Upon entering, you are greeted by a spacious foyer and storage closet. The living and dining area, with its open layout and large south facing windows, is flooded with natural light, offering stunning skyline views. The impressively outfitted kitchen features custom cabinetry by BOTTEGA, polished Taj Mahal Quartzite countertops and backsplash, fully integrated suite of Miele Appliances, and Hansgrohe chrome fixtures. A spacious peninsula seamlessly extends into the great room, offering an ideal area for both dining and working. The oversized balcony located off the living space is perfect for entertaining guests or relaxing. The bedroom wing is thoughtfully separated from the main living area and includes a laundry closet with a full-size Miele washer and dryer. Two spacious secondary bedrooms boast oversized windows with open views and ample closet space. Conveniently situated across from the bedrooms are two secondary bathrooms. The primary bedroom offers a serene retreat with expansive south and west facing windows. This elegant suite also features a generous walk-in closet and a beautifully appointed primary bathroom, with radiant heated floors, features North Pearl marble, a custom vanity and recessed medicine cabinet by BOTTEGA, and Hansgrohe chrome fixtures. Additional highlights include 9'-7" ceilings, 8" wide plank Croatian Sandstone white oak floors throughout, and split multi-zone heating and cooling system. In addition, this residence is pre-wired for smart home automation. Find Your New Melody at Minuet Minuet is an emblem of tranquility in the heart of Manhattan. Imagined by Minrav Development and Issac and Stern Architects, Minuet offers an exclusive collection of just fifteen residences at a prestigious address between the leafy streets of Sutton Place and Turtle Bay. Each elegant home is impeccably finished, leaving no detail overlooked. Residents at Minuet will enjoy an enviable suite of essential amenities and services. The bespoke travertine and oak paneled attended lobby, evokes the feel of a private club. The sunlit fitness center includes a separate movement studio and is outfitted with top-of-the-line equipment from Peloton, Aviron, and Precor. A beautifully landscaped rooftop crowns the building, complete with multiple lounge and dining areas and a built-in outdoor kitchen. While all residences are equipped with in unit washers and dryers, an additional laundry room with high-capacity washer and dryer is located at the cellar level. Bike storage is available, and additional private storage is available for purchase. Just a stone's throw away from the heart of buzzing Midtown, discover this haven of tranquility characterized by blocks of stately townhomes and lush tree-lined streets. In this cozy enclave, filled with small artisanal shops, boutique grocers, green parks, and fine dining establishments, you will find all of the conveniences of city living coupled with neighborly charm. The complete offering terms are in an offering plan available from Sponsor. File No. CD 20-0034. Sponsor: 244 E 52 OWNER LLC c/o Minrav Development, 540 Madison Avenue Suite 16N, New York, NY 10022. Equal Housing Opportunity.
$2,745,000
244 E 52nd St Unit 5A New York, NY 10022
- Type:
- Apartment
- Sq.Ft.:
- 1,449
- Status:
- Active
- Beds:
- 3
- Baths:
- 3.00
- MLS#:
- RPLU-756523184069
ADDITIONAL INFORMATION
IMMEDIATE OCCUPANCY Residence 5A is a captivating half-floor, three-bedroom, three-bath home with a private balcony, spanning 1,449 square feet. A welcoming foyer with ample closets leads you inside. The open-plan living and dining area, with oversized north-facing windows, is bathed in natural light from northern and western exposures, offering stunning skyline views. The impressively outfitted kitchen features custom cabinetry by BOTTEGA, polished Taj Mahal Quartzite countertops and backsplash, fully integrated Miele Appliances, and Hansgrohe chrome fixtures. A spacious peninsula seamlessly extends into the great room, offering an ideal area for both dining and working. The oversized balcony located off the living space is perfect for entertaining guests or relaxing. The bedroom wing is discreetly tucked away from the living spaces and features the laundry closet with a full-size Miele washer and dryer. Two gracious secondary bedrooms feature oversized windows with skyline views, and each is complete with large closets. A pair of secondary bathrooms are located conveniently across from the bedrooms. This majestic north and east facing primary suite includes an oversized window with skyline views and a walk-in closet with room for significant storage and dressing space. The beautifully appointed primary bathroom, with radiant heated floors, features North Pearl marble, a custom vanity and recessed medicine cabinet by BOTTEGA, and Hansgrohe chrome fixtures. Additional highlights include 9'-7" ceilings, 8" wide plank Croatian Sandstone white oak floors throughout, and split multi-zone heating and cooling system. In addition, this residence is pre-wired for smart home automation. Find Your New Melody at Minuet Minuet is an emblem of tranquility in the heart of Manhattan. Imagined by Minrav Development and Issac and Stern Architects, Minuet offers an exclusive collection of just fifteen residences at a prestigious address between the leafy streets of Sutton Place and Turtle Bay. Each elegant home is impeccably finished, leaving no detail overlooked. Residents at Minuet will enjoy an enviable suite of essential amenities and services. The bespoke travertine and oak paneled attended lobby, evokes the feel of a private club. The sunlit fitness center includes a separate movement studio and is outfitted with top-of-the-line equipment from Peloton, Aviron, and Precor. A beautifully landscaped rooftop crowns the building, complete with multiple lounge and dining areas and a built-in outdoor kitchen. While all residences are equipped with in unit washers and dryers, an additional laundry room with high-capacity washer and dryer is located at the cellar level. Bike storage is available, and additional private storage is available for purchase. Just a stone's throw away from the heart of buzzing Midtown, discover this haven of tranquility characterized by blocks of stately townhomes and lush tree-lined streets. In this cozy enclave, filled with small artisanal shops, boutique grocers, green parks, and fine dining establishments, you will find all of the conveniences of city living coupled with neighborly charm. The complete offering terms are in an offering plan available from Sponsor. File No. CD 20-0034. Sponsor: 244 E 52 OWNER LLC c/o Minrav Development, 540 Madison Avenue Suite 16N, New York, NY 10022. Equal Housing Opportunity.
$2,099,000
244 E 52nd St Unit 3B New York, NY 10022
- Type:
- Apartment
- Sq.Ft.:
- 1,225
- Status:
- Active
- Beds:
- 2
- Baths:
- 2.00
- MLS#:
- RPLU-756523184063
ADDITIONAL INFORMATION
IMMEDIATE OCCUPANCY Residence 3B is an expansive home featuring a well-designed split layout with two bedrooms, two bathrooms, and an additional alcove, all within 1,225 square feet. The residence includes a private balcony for outdoor enjoyment. Upon entering, you are greeted by a gracious central gallery/foyer that sets a welcoming tone. The open-plan living room is bathed in natural light from oversized north-facing windows, offering captivating views of the charming townhouse-lined cityscape. The impressively outfitted kitchen features custom cabinetry by BOTTEGA, polished Taj Mahal Quartzite countertops and backsplash, fully integrated suite of Miele Appliances, and Hansgrohe chrome fixtures. A spacious peninsula seamlessly extends into the vast great room, offering an ideal area for gathering. Adjacent to the kitchen, a spacious dining alcove offers versatile functionality as either a home office or additional storage space. The south-facing primary bedroom occupies its own wing of the residence, offering both scale and privacy. Accessed through a stately gallery, this impressive space features a balcony with sweeping views of the city skyline. A generously sized walk-in closet provides abundant storage and dressing space. The elegantly appointed primary bathroom features heated floors, North Pearl marble, a custom BOTTEGA vanity, and Hansgrohe chrome fixtures. The secondary bedroom boasts a large window offering townhouse views and features an oversized closet. The adjacent bathroom and laundry area come equipped with a full-size Miele washer and dryer. Additional highlights include 9'-7" ceilings, 8" wide plank Croatian Sandstone white oak floors throughout, and split multi-zone heating and cooling system. In addition, this residence is pre-wired for smart home automation. Find Your New Melody at Minuet Minuet is an emblem of tranquility in the heart of Manhattan. Imagined by Minrav Development and Issac and Stern Architects, Minuet offers an exclusive collection of just fifteen residences at a prestigious address between the leafy streets of Sutton Place and Turtle Bay. Each elegant home is impeccably finished, leaving no detail overlooked. Residents at Minuet will enjoy an enviable suite of essential amenities and services. The bespoke travertine and oak paneled attended lobby, evokes the feel of a private club. The sunlit fitness center includes a separate movement studio and is outfitted with top-of-the-line equipment from Peloton, Aviron, and Precor. A beautifully landscaped rooftop crowns the building, complete with multiple lounge and dining areas and a built-in outdoor kitchen. While all residences are equipped with in unit washers and dryers, an additional laundry room with high-capacity washer and dryer is located at the cellar level. Bike storage is available, and additional private storage is available for purchase. Just a stone's throw away from the heart of buzzing Midtown, discover this haven of tranquility characterized by blocks of stately townhomes and lush tree-lined streets. In this cozy enclave, filled with small artisanal shops, boutique grocers, green parks, and fine dining establishments, you will find all of the conveniences of city living coupled with neighborly charm. The complete offering terms are in an offering plan available from Sponsor. File No. CD 20-0034. Sponsor: 244 E 52 OWNER LLC c/o Minrav Development, 540 Madison Avenue Suite 16N, New York, NY 10022. Equal Housing Opportunity.
$1,699,000
244 E 52nd St Unit 2C New York, NY 10022
- Type:
- Apartment
- Sq.Ft.:
- 1,003
- Status:
- Active
- Beds:
- 2
- Baths:
- 2.00
- MLS#:
- RPLU-756523184053
ADDITIONAL INFORMATION
IMMEDIATE OCCUPANCY Residence 2C is a beautifully appointed south facing two-bedroom, two-bath residence spanning over 1,000 square feet. The residence includes a private balcony for outdoor enjoyment. The open plan living/dining room features abundant natural light and views of the landscaped garden below and the city skyline beyond. The impressively outfitted kitchen features custom cabinetry by BOTTEGA, polished Taj Mahal Quartzite countertops and backsplash, fully integrated Miele Appliances, and Hansgrohe chrome fixtures. A spacious peninsula seamlessly extends into the great room, offering an ideal area for both dining and working. A coat closet completes this area of the home. The bedroom wing is tucked away from the main living areas and includes a laundry closet with a full-size Miele washer and dryer. The spacious second bedroom features a large closet and offers garden views to the south, with the second bathroom conveniently located across the hall. The oversized primary bedroom boasts a private south-facing balcony and a walk-in closet. The elegantly appointed primary bathroom features heated floors, North Pearl marble, a custom BOTTEGA vanity, and Hansgrohe chrome fixtures. Additional highlights include 9'-7" ceilings, 8" wide plank Croatian Sandstone white oak floors throughout, and split multi-zone heating and cooling system. In addition, this residence is pre-wired for smart home automation. Find Your New Melody at Minuet Minuet is an emblem of tranquility in the heart of Manhattan. Imagined by Minrav Development and Issac and Stern Architects, Minuet offers an exclusive collection of just fifteen residences at a prestigious address between the leafy streets of Sutton Place and Turtle Bay. Each elegant home is impeccably finished, leaving no detail overlooked. Residents at Minuet will enjoy an enviable suite of essential amenities and services. The bespoke travertine and oak paneled attended lobby, evokes the feel of a private club. The sunlit fitness center includes a separate movement studio and is outfitted with top-of-the-line equipment from Peloton, Aviron, and Precor. A beautifully landscaped rooftop crowns the building, complete with multiple lounge and dining areas and a built-in outdoor kitchen. While all residences are equipped with in unit washers and dryers, an additional laundry room with high-capacity washer and dryer is located at the cellar level. Bike storage is available, and additional private storage is available for purchase. Just a stone's throw away from the heart of buzzing Midtown, discover this haven of tranquility characterized by blocks of stately townhomes and lush tree-lined streets. In this cozy enclave, filled with small artisanal shops, boutique grocers, green parks, and fine dining establishments, you will find all of the conveniences of city living coupled with neighborly charm. The complete offering terms are in an offering plan available from Sponsor. File No. CD 20-0034. Sponsor: 244 E 52 OWNER LLC c/o Minrav Development, 540 Madison Avenue Suite 16N, New York, NY 10022. Equal Housing Opportunity.
- Type:
- Apartment
- Sq.Ft.:
- n/a
- Status:
- Active
- Beds:
- n/a
- Year built:
- 1920
- Baths:
- 1.00
- MLS#:
- RPLU-63223187198
ADDITIONAL INFORMATION
This renovated studio designed for both style and function has endless storage and windows in both the spacious bathroom and kitchen. The apartment features built-ins including bookshelves, a desk with large soft-close drawers and an easy-open murphy bed. The windowed kitchen with 4-burner gas stove has granite counter tops and breakfast bar. There are two North facing windows, with Empire State building views, allowing abundant light into the living space. The building has a live-in super and laundry in the basement. Pets aren't permitted. 317 E 18th Street is a pre-war elevator building located on a beautiful tree-lined street in the Gramercy Park neighborhood between First and Second Avenues. Gramercy Park, Union Square Park and subway station are close by.
- Type:
- Duplex
- Sq.Ft.:
- 788
- Status:
- Active
- Beds:
- 1
- Year built:
- 1913
- Baths:
- 1.00
- MLS#:
- RPLU-63223187180
ADDITIONAL INFORMATION
This north facing approximately 788sf pin-drop quiet home features 14' ceilings, sliding glass door/window with remote controlled Lutron shades, a custom metal staircase that leads to a lofted bedroom with full height ceilings and a walk-in closet. The gourmet kitchen has a Bosch dishwasher, Miele gas stove, Liebherr refrigerator with ice maker and a washer/dryer hook-up. The spa-like stone bathroom has Kohler bathroom fixtures and an oversized walk-in shower. Additionally, there is Central Air Conditioning, Wood Floors throughout, and a double wide and deep closet in the entry foyer. 254 Park Avenue South has a 24-hour doorman/concierge, a private gym, a 1400 square foot game room/lounge with both a billiards and poker tables.
$1,500,000
245 E 72nd St Unit 11E New York, NY 10021
- Type:
- Apartment
- Sq.Ft.:
- 1,300
- Status:
- Active
- Beds:
- 2
- Year built:
- 1929
- Baths:
- 2.00
- MLS#:
- RPLU-63223182510
ADDITIONAL INFORMATION
Welcome home to Apt 11E, a large 2-bedroom, 2-bathroom co-op in prime Upper East Side! Set in a classic Bing and Bing building, this bright and spacious residence offers hardwood floors, a thoughtful layout, and an abundance of closet space. The elegant entry foyer opens into a generous sized living room with a north-facing exposure overlooking the garden, and offering a view of the beautifully landscaped terraces of the neighboring Bing & Bing buildings; a rare and truly special feature. The windowed eat-in kitchen offers enough space for a dining table that's ideal for entertaining or a quiet night in. The primary bedroom includes an en-suite windowed bath and two exposures, facing north and east with an abundance of natural light; the large second bedroom offers a north-facing view and is complete with two spacious closets. The windowed second full bath has an immaculate pre-war charm and is the finishing touch on this beautiful home. 245 East 72nd Street is an elegant pre-war building with a 24-hour doorman, live-in super, and excellent maintenance staff. This pet friendly building allows 80% financing, and offers a newly updated gym, garden, bike room, private storage, and laundry room; washer/dryers and through-the-wall ACs are permitted with board approval. Centrally located in the heart of the Upper East Side, near fabulous restaurants and shopping, and right by the Second Avenue Subway for an easy trip to midtown or downtown, makes this an ideal place to call home!
$2,290,000
1991 Broadway Unit 21A New York, NY 10023
- Type:
- Apartment
- Sq.Ft.:
- 1,200
- Status:
- Active
- Beds:
- 3
- Year built:
- 1986
- Baths:
- 2.00
- MLS#:
- RPLU-5123187388
ADDITIONAL INFORMATION
This beautifully renovated, sun-drenched 3-bedroom, 2-bathroom condo is a rare find on a high floor, offering two generous-sized balconies for unparalleled indoor-outdoor living. One balcony is east-facing with partial Central Park views, perfect for enjoying the morning sunlight, while the west-facing balcony provides a serene spot to take in stunning sunsets. This beautiful home features bright and spacious bedrooms with excellent storage space, ensuring both comfort and practicality. The modern kitchen boasts a large island and plenty of storage, ideal for any home chef. Perfectly located in the heart of the Upper West Side, you're just blocks away from Central Park, Lincoln Center, top shopping destinations like MORTON WILLIAMS SUPERMARKET and Trader Joe's, and close to subway access. This home is truly a gem for those looking to enjoy the best of city living. The Bel Canto, is a pet friendly, white glove condominium with 24-hour doorman, live-in Super and central laundry located just above Lincoln Center, moments from Central Park, Columbus Circle, fine dining restaurants such as Bar Boulud, Atlantic Grill, Lincoln, Cafe Luxembourg, Rosa Mexicana and so much more.
$4,850,000
37 Lispenard St Unit PH New York, NY 10013
- Type:
- Apartment
- Sq.Ft.:
- 2,763
- Status:
- Active
- Beds:
- 2
- Year built:
- 1883
- Baths:
- 2.00
- MLS#:
- RPLU-33423187300
ADDITIONAL INFORMATION
Introducing the Lispenard Collection - True Tribeca Loft Living. Model Residence Now Open. Fully renovated in 2024, the Penthouse is a full-floor 2-bedroom, plus separate home office, 2-bathroom residence offering northern and southern exposures. Keyed elevator entry leads into the magnificently scaled residence, spanning 2,763 square feet. It is one of just four lofts in this circa-1883 building and ready for immediate occupancy. The residence features ceilings over 10', wide-plank European white oak flooring, and exposed brick wall details throughout. The expansive great room is framed by oversized windows that flood the space with northern light. The open kitchen features a large island perfect for entertaining, Sapienstone countertops and backsplash in silk finish, custom millwork cabinetry in white finish with integrated under cabinet lighting, and a Thermador appliance package. The two bedrooms are on the south side of the home, offering privacy from the entertaining spaces, and charming views of historic Lispenard Street. The primary bedroom suite features an oversized walk-in closet and a serene primary bathroom complete with a large walk-in shower. There is an additional bedroom with walk-in closet and bathroom. Off the living space, there is a well-scaled home office and generous storage. Additional features of the home include a Miele stacked washer and dryer and a central heat/cooling system individual to each residence. The unit also includes direct elevator access with secure video intercom entry by Virtual Doorman. 37 Lispenard offers a rare opportunity in one of Manhattan's most desired neighborhoods. Completed in 1883 in the Neo-Grec style and restored for the modern era, 37 Lispenard exemplifies timeless elegance reimagined. This boutique condominium offers four magnificent full-floor loft residences. 37 Lispenard Street is located in upper Tribeca, a short walking distance to Soho, blending the historic elegance and charm of Tribeca's cobblestone streets with the bustling vibrancy of Soho's famed shops. All the best attractions of Tribeca, SoHo, Nolita, and Dimes Square are within reach, including Hudson River Park, Michelin-starred dining, world-class shopping, cafes, nightlife, and galleries. Ideally situated for transportation, both the east and west sides of Manhattan are easily accessible with N/Q/R/W, J/Z, 4/5/6, A/C/E and 1 trains. This is not an offering. The complete offering terms are in an offering plan available from the Sponsor. File No. CD23-0211. Sponsor: 334 Canal Street LLC. Equal Housing Opportunity.
- Type:
- Apartment
- Sq.Ft.:
- n/a
- Status:
- Active
- Beds:
- n/a
- Year built:
- 1963
- Baths:
- 1.00
- MLS#:
- RPLU-33423177513
ADDITIONAL INFORMATION
This charming and generously sized alcove studio is ideally situated in a prestigious Upper East Side co-op with exceptional service, including a doorman. Pieds-à-terre are allowed. Enjoy a quiet home with north-east-facing bay windows from the sixth floor. The expansive 30' layout provides ample space for a bedroom and an alcove for a living room or home office, or it can be easily converted into a one-bedroom with a separate living and dining area. With four closets, including a spacious walk-in, you'll have plenty of storage options. The kitchen is equipped with a dishwasher and offers ample room for cooking. This oversized studio combines quiet living with flexible options for its new owner, all within a prime location close to every convenience and transportation, in a superb full-service building. 205 East 63rd Street is a full-service cooperative building with full-time doorman and live-in superintendent.Built in 1961, there are 20 floors with originally 130 apartments, many of which have been combined. There are two passenger elevators and one service elevator. All apartments have upgraded HVAC units and double pane windows that provide great insulation and tilt-in for easy cleaning. Pets and pieds-a-Terre are permitted with board approval. There is a renovated laundry room behind the lobby and washer/dryers are permitted in the apartments with board approval. A discounted rate is provided for both electricity and cable. The garage also offers a discounted monthly rate for shareholders. The coop has a land lease which expires in 2097. $275.25/month for facade work ending December 2024.
- Type:
- Apartment
- Sq.Ft.:
- 98,110
- Status:
- Active
- Beds:
- 1
- Year built:
- 1926
- Baths:
- 1.00
- MLS#:
- PRCH-35215078
ADDITIONAL INFORMATION
Welcome to Unit 4M, a spacious 876-square-foot residence nestled within The Pythian, one of the Upper West Side’s most architecturally distinctive buildings. Built in 1926 and converted to condominiums in 1983, The Pythian blends historic charm with modern living. Designed by David Gura, the building’s striking facade features intricate polychrome terra cotta detailing, while the grand lobby showcases timeless Egyptian-inspired decor with polished black marble and a double-height space. Unit 4M offers the unique advantage of condominium ownership in a neighborhood primarily known for co-ops. This expansive home boasts generously proportioned rooms, providing ample living and entertaining space. The in-unit washer and dryer add a layer of convenience that complements the home’s modern updates, while the charm of pre-war design remains intact. Perfectly located near Central Park, Lincoln Center, and the best dining and shopping the Upper West Side has to offer, this rare condo is not to be missed. Special assessment of $131.65.
$1,750,000
34 W 88th St Unit 4 New York, NY 10024
- Type:
- Townhouse
- Sq.Ft.:
- 6,602
- Status:
- Active
- Beds:
- 2
- Year built:
- 1887
- Baths:
- 1.00
- MLS#:
- PRCH-35214824
ADDITIONAL INFORMATION
Glamorous UWS Penthouse offering sophisticated indoor space and life-changing amounts of private outdoor space! This stunning penthouse will stop you in your tracks. The spacious floor-through is located on the top floors of a majestic extra-wide Revival brownstone on a quiet street just half a block from Central Park. It is replete with exquisite detail as well gushing with style. Enter through the foyer where you will be bathed in light from one of the three skylights gracing the 10 ½ foot ceilings of this home. (In fact, so much light you will save on your electric bills!) The separate dining room is chic and bright and makes a statement with artistic lighting and refined design. It is adjacent to the handsome kitchen, with its top-of-the-line suite of Bosch stainless steel appliances and a brand-new Sub Zero Refrigerator, as well as marble countertops. Around the corner are the two roomy bedrooms. The master houses a walk-in cedar closet (one of two cedar closets in the home) and the second bedroom showcases exposed brick. Outside the bedrooms is a stacked Bosch washer and dryer tucked away in one of this home’s manifold storage areas. Past the dining room and through the supersized French doors, you are led into the living room, a grand space oozing with character. With white-washed brick and a wood-burning fireplace, this vast space is perfect for entertaining. Three very large windows welcome light and views of the quiet tree-lined street below. This sizable space is large enough to accommodate multiple sitting areas. Another visually arresting feature of this home is its elegant and artistic staircase. With a backdrop of ceiling-high bookshelves, it leads up to the most spectacular and unmatched features of this home--the breath-taking bi-level roof deck. More outdoor space than you could dream of having, this meticulously landscaped and maintained private space is the launch point to outdoor living, peeks of Central Park, and skyline views. The deck is the size of the entire roof and has its own automated irrigation system. It is ideal for entertaining or for relaxing and enjoying an outdoor meal. In a prime UWS location, this home is right next to Central Park, and close to museums, other cultural institutions, prime shopping, and fabulous cuisine, with dozens of nearby restaurants and cafes. It is close to the B/C and 1/2/3 Subway lines, has bike storage, as well as a large individual storage space in the basement. This pristine apartment in a well-maintained building is “move-in ready.” With sophisticated design and vast outdoor space, come see this incredible penthouse now!
- Type:
- Apartment
- Sq.Ft.:
- 624
- Status:
- Active
- Beds:
- n/a
- Year built:
- 1916
- Baths:
- 1.00
- MLS#:
- COMP-166390532808513
ADDITIONAL INFORMATION
A quintessential NYC studio loft with classic details, including hardwood floors and majestic 12-foot ceilings. This beautifully renovated home, in excellent condition, offers a spacious living area, perfect for entertaining. The stylish cook's kitchen features a stainless steel backsplash, slate tile flooring, Miele glass cooktop, quartz countertops, dishwasher, Advantium microwave, designer cabinetry, and custom LED task and under-cabinet lighting. The immaculate bathroom is equipped with modern fixtures, extra-tall medicine cabinets, and hidden storage. Up the circular stairs, you'll find a comfortable 5'9" high sleeping loft that accommodates a queen bed and can be closed off from the living area with sliding panels. An oversized ceiling fan and recently replaced A/C unit keep the space cool. The well-designed loft is a storage lover's dream, maximizing the high ceilings with additional storage areas and featuring four large closets, including a walk-in. 244 Madison Avenue is a well-maintained, 24/7 doorman building, conveniently located near Grand Central and Penn Station, with easy access to all transportation. The building offers a live-in superintendent, a modern laundry room, and a landscaped roof deck equipped with Wi-Fi. Pied-à-terre, co-purchasing, and guarantors are allowed. Cats are welcome; sorry, no dogs.
- Type:
- Apartment
- Sq.Ft.:
- n/a
- Status:
- Active
- Beds:
- 1
- Year built:
- 1960
- Baths:
- 1.00
- MLS#:
- COMP-166387388255753
ADDITIONAL INFORMATION
**Please make sure you are confirming building and apartment details with the SELLER'S AGENT directly and receiving the CORRECT information. All open houses and showings for this unit are made strictly via EMAIL ONLY with the SELLER'S AGENT. Please confirm this prior to showing up or scheduling.** Welcome home to this junior one bedroom at 150 East 61st Street! This beautifully renovated and move-in ready apartment is located in the prime of the Upper East Side and convenient to everything New York City has to offer! 3K is in mint condition featuring several large closets for abundant storage, new kitchen with stainless steel appliances, white kitchen cabinets, gray quartz countertops, white subway tile backsplash and gray tiled floors. The bathroom is also renovated beautifully with white subway tile, gray tiled floor and all polished chrome finishings. The bedroom is very private with quality, sliding Shoji doors for a zen sleeping area. 150 East 61st Street is a full service 24 hour doorman building featuring a fitness center, residents lounge, laundry room, additional storage, live-in resident manager, attached parking garage, and bike room. Pet friendly as well! Multiple lines of transportation are nearby including the 4/5/6/Q/R/N/F trains as well as crosstown bus service. Bloomingdales, Central Park, and other Upper East Side hotspots are just minutes away. The building has excellent financials, the building is one of the best land leases in NYC—terms are settled for the next 90 years with no escalations until 2109-and include features favorable to shareholders. Subletting requires no waiting and is limited to 2 years. Pied-a-terres, parents buying for children and co-purchases are allowed. The building allows up to 70% financing. **Please note there is an on-going monthly assessment of $697 which has been INCLUDED in the monthly listed maintenance cost. All utilities are included in the maintenance price as well.** Available for sale including all furniture if desired! Please email for a private appointment to view and allow 24-48 hours for all showings as this is tenant occupied through December.
- Type:
- Apartment
- Sq.Ft.:
- 1,204
- Status:
- Active
- Beds:
- 2
- Year built:
- 1960
- Baths:
- 2.00
- MLS#:
- RPLU-8923159438
ADDITIONAL INFORMATION
Enjoy unsurpassed and amazing city and skyline views fromApartment 35B, a sun-filled and corner 2-bedroom, 2-bathroom home perched on a high floor of a full-service luxury building. The grand living room is 25-feet wide and perfect for both living and entertaining. There is a windowed kitchen, tons of closets, large room proportions, and oversized windows throughout this east-facing apartment that provide incredible views from the living room, dining room, primary bedroom and second bedroom. 190 East 72nd Street is a premier, full-service luxury building ideally located in the center of the Upper East Side. It offers a wealth of amenities including a health club, direct garage access with valet, bike room, spectacular roof deck, playroom, and common laundry room. Pets, washer/dryer, pieds-a-terre and co-purchasing are permitted. The building is amenable to foreign purchasers and 70% financing is permitted. Photos have been virtually staged for representation purposes only.
- Type:
- Apartment
- Sq.Ft.:
- 655
- Status:
- Active
- Beds:
- 1
- Year built:
- 1955
- Baths:
- 1.00
- MLS#:
- RPLU-5123177494
ADDITIONAL INFORMATION
Penthouse-Level Living with Spectacular Views at 200 East 36th Street, Apt. 19A! Welcome to Apartment 19A, an exquisitely renovated 1-bedroom, 1-bathroom penthouse-level home that offers unmatched elegance and incredible city vistas. This residence boasts a full wall of windows, flooding the space with natural light and providing breathtaking views of New York City's skyline, including the iconic Empire State Building to the west and sweeping views to the Financial District in the south. The beautifully renovated, open-concept eat-in kitchen is perfect for modern living, featuring integrated appliances, sleek custom cabinetry, and stylish finishes that make this space a chef's dream. Entertain or dine in comfort while soaking in the panoramic cityscape. The spa-inspired bathroom has been fully updated with luxurious heated floors, offering an indulgent retreat after a long day. Throughout the apartment, you'll find new hardwood flooring, smart electronic shades, and modernized lighting, all contributing to a contemporary, upscale ambiance. Building Amenities: 200 East 36th Street is a full-service building that exudes prestige and convenience. Established in 1956 and converted in 1989, this pet-friendly building features: 24-hour doorman service Renovated lobby and elevators Live-in superintendent Stunning rooftop deck with panoramic views Fully equipped gym Storage, bike, and trunk rooms State-of-the-art laundry facilities Prime Murray Hill Location: This exceptional home is ideally situated in the vibrant Murray Hill neighborhood, offering easy access to Grand Central Station, Bryant Park, and the East River. The surrounding area is filled with top-tier restaurants, shopping, entertainment, and parks, making this the perfect urban oasis. Don't miss the chance to experience penthouse-level living in the heart of Manhattan! Schedule a viewing today and make Apartment 19A at 200 East 36th Street your next luxurious home.
$2,250,000
145 Nassau St Unit 10C New York, NY 10038
- Type:
- Apartment
- Sq.Ft.:
- 1,860
- Status:
- Active
- Beds:
- 3
- Year built:
- 1900
- Baths:
- 2.00
- MLS#:
- RPLU-5123160697
ADDITIONAL INFORMATION
Historic 10th-Floor Loft with Stunning City Hall Park Views in Downtown Manhattan's Iconic Potter Building Perched on the 10th floor of the iconic Potter Building, this loft-like oasis is bathed in light through 13 oversized windows, offering protected, open views of City Hall Park, City Hall, the Woolworth Building and the Oculus. This expansive 3-bedroom, 2-bathroom residence in the rarely available C-line features a stunning wall of windows that flood the space with natural light from three exposures. The open-concept living area seamlessly integrates living, dining, and entertaining spaces, enhanced by custom-built shelves that add both style and function. The over 800 square-foot open space features a chef's kitchen with an impressive 12-foot granite island. The three bedrooms round out the approximately 1,860 square feet, and are set off a wide center hall, creating a separation of public and private spaces, making this apartment ideal for both entertaining and everyday living. Hardwood oak floors run throughout the apartment, adding warmth and elegance. The home is thoughtfully designed with abundant closet space and storage, dual-pane windows, soundproofing, and includes a vented washer/dryer for added convenience. Nestled within the historic Potter Building, designed by renowned architect Norris G. Starkweather and completed in 1886, this property is a blend of Queen Anne and Neo-Grec architectural styles, making it one of the most beautiful pre-war buildings in downtown Manhattan. Converted into a cooperative in 1981, the Potter Building now consists of 42 units across 11 floors. Recent updates include a renovated lobby and hallways, along with new elevators installed in 2012. The building is immaculately maintained by a full-time superintendent and maintenance staff, and is pet-friendly. Residents also enjoy a gorgeous, brand new roof deck, perfect for relaxing with its lush plantings, cozy seating and fantastic views of the surrounding area. The Potter building is ideally located directly facing City Hall Park, offering unparalleled access to any part of the city: a dozen subway lines, the Fulton Street Station, and the PATH are all within a few blocks. A short walk west leads to shopping at the Oculus, dining at waterfront restaurants, and specialty food shopping at Eataly or Le District. Head southeast, and you'll find yourself in the heart of the historic Financial District on Wall Street and the Seaport. This co-op has no flip tax. (Square footage is approximate) Don't miss the opportunity to make this exceptional property your new home!
$3,995,000
252 E 57th St Unit 47D New York, NY 10022
- Type:
- Apartment
- Sq.Ft.:
- 1,735
- Status:
- Active
- Beds:
- 2
- Year built:
- 2017
- Baths:
- 3.00
- MLS#:
- RPLU-5123142453
ADDITIONAL INFORMATION
Perched high above Billionaires Row, this upgraded and custom condo has unbeatable views of Central Park, the East River, Hudson River, and the Downtown Skyline. This 1,735 square foot oversized condo features 2 bedrooms and 2.5 bathrooms. With breathtaking views from every corner, this home is an entertainer's dream. Step inside the great room and you are welcomed by a vast open-concept living space with white oak hardwood floors and 10-foot ceilings throughout. The custom kitchen designed by world-renowned Daniel Romualdez and Eggersman features a full suite of Miele appliances and vein-matched wood cabinetry. Whether you enjoy your morning coffee at the breakfast bar or an evening glass of wine watching the sunset over Central Park, this home is truly the ultimate relaxing escape from the bustling city below. As you make your way down the vast hallway, you will find your primary bedroom with generous-sized walk-in closets and the ultimate primary bath with a deep soaking tub, dual marble vanities, and heated flooring. Additionally, the guest bedroom features an ensuite marble bathroom and custom closet with Downtown Skyline and East River views. This upgraded home features automatic blackout shades throughout, Miele washer and dryer, and built-in speakers in all living spaces for your comfort and ease of relaxation or entertainment. Additionally, this home features a private storage unit included the sale. With remarkable views and the highest level of finishes, this unique corner home is one of a kind. 252 East 57th Street is one of the most sought-after buildings on the East Side and Billionaires Row. The luxury condominium offers a gated and discreet cobblestone driveway, automated parking, a 75-foot swimming pool, spa services with a sauna and steam room, state-of-the-art fitness center, pilates and yoga studio, lounge and dining room, theater, library spaces, guest suites, children's playroom, private storage, pet facilities, and high-end 24/7 concierge services and security. This central location is steps away from Mr. Chow's, Bloomingdales, and Whole Foods. Nearby subway lines include N/W/R/Q/F/M/E.
$4,498,000
37 Lispenard St Unit 2 New York, NY 10013
- Type:
- Apartment
- Sq.Ft.:
- 2,763
- Status:
- Active
- Beds:
- 2
- Year built:
- 1883
- Baths:
- 2.00
- MLS#:
- RPLU-33423187292
ADDITIONAL INFORMATION
Introducing the Lispenard Collection - True Tribeca Loft Living. Model Residence Now Open. Fully renovated in 2024, Loft 2 is a full-floor 2-bedroom, plus separate home office, 2-bathroom residence offering northern and southern exposures. Keyed elevator entry leads into the magnificently scaled residence, spanning 2,763 square feet. It is one of just four lofts in this circa-1883 building and ready for immediate occupancy. The residence features ceilings over 10', wide-plank European white oak flooring, and exposed brick wall details throughout. The expansive great room is framed by oversized windows that flood the space with northern light. The open kitchen features a large island perfect for entertaining, Sapienstone countertops and backsplash in silk finish, custom millwork cabinetry in white finish with integrated under cabinet lighting, and a Thermador appliance package. The two bedrooms are on the south side of the home, offering privacy from the entertaining spaces, and charming views of historic Lispenard Street. The primary bedroom suite features an oversized walk-in closet and a serene primary bathroom complete with a large walk-in shower. There is an additional bedroom with walk-in closet and bathroom. Off the living space, there is a well-scaled home office and generous storage. Additional features of the home include a Miele stacked washer and dryer and a central heat/cooling system individual to each residence. The unit also includes direct elevator access with secure video intercom entry by Virtual Doorman. 37 Lispenard offers a rare opportunity in one of Manhattan's most desired neighborhoods. Completed in 1883 in the Neo-Grec style and restored for the modern era, 37 Lispenard exemplifies timeless elegance reimagined. This boutique condominium offers four magnificent full-floor loft residences. 37 Lispenard Street is located in upper Tribeca, a short walking distance to Soho, blending the historic elegance and charm of Tribeca's cobblestone streets with the bustling vibrancy of Soho's famed shops. All the best attractions of Tribeca, SoHo, Nolita, and Dimes Square are within reach, including Hudson River Park, Michelin-starred dining, world-class shopping, cafes, nightlife, and galleries. Ideally situated for transportation, both the east and west sides of Manhattan are easily accessible with N/Q/R/W, J/Z, 4/5/6, A/C/E and 1 trains. This is not an offering. The complete offering terms are in an offering plan available from the Sponsor. File No. CD23-0211. Sponsor: 334 Canal Street LLC. Equal Housing Opportunity.
$1,295,000
62 Barrow St Unit 3 New York, NY 10014
- Type:
- Apartment
- Sq.Ft.:
- n/a
- Status:
- Active
- Beds:
- 1
- Year built:
- 1910
- Baths:
- 1.00
- MLS#:
- RPLU-33423183014
ADDITIONAL INFORMATION
62 Barrow Street Apartment #3 offers you a rare opportunity to own and live in one of the most desirable Manhattan neighborhoods ever! Approaching the intersection of Barrow & Bedford streets you will fall in love with this historic landmark district and one of the very best tree-lined locations in the coveted West Village. Offering a tranquil residential feel with upscale boutiques, wonderful cafes, restaurants and much more all at your doorstep along with nearby beautiful & exciting Hudson River Park only 4 blocks away. This charming and quintessential prewar full-floor one bedroom home on the third floor, boast a spacious living room with fireplace, along with a separate windowed flex-room as study /guest room is connected to the living room via a pocket door, a windowed eat-in kitchen equipped with a "Meile" cook top & oven, wine cooler, "Franke" faucet fixtures and a windowed marble bathroom. Sunny Southern exposures flood natural sunlight from three large windows into the living room while providing wonderful tree lined views onto Barrow Street. Bedroom windows provide North & East exposures & light overlooking the open courtyard. Prewar details such as the soaring 9.5' high ceilings, the original fireplace mantle and hardwood floors with the convenience of the "Bosch" stacked washer & dryer (vented to outside), through wall A/C, video-intercom & great custom built-ins complete this home. Apartment offered "As Is" condition. This boutique co-op also features a Live-in Super and allowed use of large individual storage room within the building. (please note; unit owners do not own storage, it is owned by the coop). The Coop is professionally managed and is comprised of 7 -five story, brick buildings each adorned with brownstone entries resembling the architecture and feel of the neighboring townhomes. A small pet is allowed with approval. Low monthly maintenance. Excellent Coop Building Financials, Strong Reserves and the Coop has no underlying mortgage. Inclusions: refrigerator, cooktop & oven, wine cooler, living room TV, mirror on wall of Flex room, fireplace accessories. Make this your new home. Email to Schedule your visit today.
- Type:
- Apartment
- Sq.Ft.:
- 425
- Status:
- Active
- Beds:
- n/a
- Year built:
- 2021
- Baths:
- 1.00
- MLS#:
- RPLU-1032523186068
ADDITIONAL INFORMATION
Gorgeous Amenities. Dedicated Home Office Space. High-End Imported Italian Finishes. Located in East Harlem seconds from Central Park and Museum Mile, this sun-splashed 1-bathroom studio offers quintessential city living in one of Manhattan's most unique neighborhoods. The foyer boasts a custom built-in Santalucia Mobili wardrobe for stylish and efficient storage. An elegant single-line kitchen leads to main studio space, which boasts another built-in wardrobe and has plenty of room for distinctive living and sleeping areas. Floor-to-ceiling windows let in abundant light, accentuating beautiful wide plank oak floors. The kitchen is sleek and incredibly well equipped. Italian Marmi Scala terrazzo countertops and backsplash complement custom Alta Cucine cabinets and a chic Newform faucet. A suite of high-end integrated appliances includes a Falmec Virgola recirculating hood and Bertazzoni and Blomberg cooktop, oven, dishwasher, and fridge. Tucked discreetly away behind the kitchen is a secluded home office and stunning full bathroom with terrazzo walls, Newform fixtures, custom iStone cabinetry and integrated sink, and a walk-in Newform rain shower. An in-unit washer and dryer completes the home. Huxley is a contemporary boutique condominium with convenient lifestyle amenities and close proximity to restaurants, parks, bars, shops, and cultural institutions, including Contento, Alison, Cascalote, Graffiti Hall of Fame, El Museo del Barrio, and Museum of the City of New York. Randall's Island is accessible via Ward's Island Bridge. Amenities include a part-time attended lobby, package and mail rooms, bicycle storage, and access to HUXLEY FITNESS AND LOUNGE, HUXLEY GARDEN with an outdoor fireplace, and HUXLEY ROOFTOP TERRACE with a BBQ and incredible open views. Nearby subway lines include the Q and 6. Pets are welcome.
- Type:
- Apartment
- Sq.Ft.:
- n/a
- Status:
- Active
- Beds:
- 1
- Year built:
- 1967
- Baths:
- 1.00
- MLS#:
- OLRS-707481
ADDITIONAL INFORMATION
Welcome home to this beautifully renovated and spacious apartment in the heart of the Upper East Side. Enjoy an extra large living room with open city views and a separate dining area. The apartment features Cherry hardwood floors throughout and the kitchen is immaculate with elegant white cabinetry, marble countertops and stainless steel appliances. City quiet windows make living in the heart of the city, a peaceful retreat. The primary bedroom is spacious and easily fits a king size bed. This unit has it all: space, light, ample closet space and also a washer dryer in the apartment! The Bayard House is an elegant, highly sought after full-service building that is meticulously run. There is a live-in resident manager, 24-hour concierge, porters and handymen. Everything offered to the residents delivers the best quality of life: the roof deck with spectacular views, the state-of-the-art fitness center, the bike room and luggage room, the extensive resident library, 2 laundry rooms and a garage on site. The building is quite unique as it is comprised of a 27-story high-rise tower and an original Georgian-style red brick 4-story walk-up. The two sections are connected by a beautiful glass breezeway, surrounded by mature landscaping, water fountains and manicured gardens. The Bayard House coop is located in the prime Lenox Hill area, with everything you can possibly need or want is just minutes away: endless shopping, fine dining options, museums, central park as well as public transportation - Q train is a block away, there is the cross town 72nd bus and the 6 train on Lexington Avenue close by. Pets are welcome. 75% financing allowed and 2% flip tax paid by buyer. Co-purchasing, guarantors and pieds-a-terre are all permitted with Board approval. Subletting is not permitted.
- Type:
- Apartment
- Sq.Ft.:
- 750
- Status:
- Active
- Beds:
- 1
- Year built:
- 1929
- Baths:
- 1.00
- MLS#:
- COMP-166385643243277
ADDITIONAL INFORMATION
An affordable one-bedroom that is move-in ready, this sun-filled south facing apartment is on a beautiful tree-lined block. The double-paned windows have sky views overlooking a park down below and some skyline. The apartment has a great layout with a foyer with a large coat closet. You have tall beamed ceilings and gorgeous hardwood floors. All the rooms have windows. There is lots of closet space and built-ins for extra storage. The canopied handsome Italianate building has a doorman from 3-11 every day and a live-in super. There is a common roof deck that is planted and has beautiful open views, and it is open all year. There is a laundry room in the basement along with storage lockers for rent. The building allows unlimited subletting after two years of ownership with board approval. They allow parents gifting for children and pied-e-terres. Whole Foods, Trader Joe's and a Morton Williams are very close by, and there is a Blink gym, a Soul Cycle and an Equinox down the street. The newly opened Hudson River Greenway is also down the street overlooking the East River which is pedestrian and bike friendly. Greenacre Park is on 51st Street with a gorgeous waterfall feature. They both offer a tranquil respite. There is also a tree-filled park just across the street. First open house this Sunday!
IDX information is provided exclusively for consumers’ personal, non-commercial use, that it may not be used for any purpose other than to identify prospective properties consumers may be interested in purchasing, and that the data is deemed reliable but is not guaranteed accurate by the MLS. Per New York legal requirement, click here for the Standard Operating Procedures. Copyright 2024 Real Estate Board of New York. All rights reserved.
New York Real Estate
The median home value in New York, NY is $1,212,250. This is higher than the county median home value of $756,900. The national median home value is $338,100. The average price of homes sold in New York, NY is $1,212,250. Approximately 30.01% of New York homes are owned, compared to 60.51% rented, while 9.48% are vacant. New York real estate listings include condos, townhomes, and single family homes for sale. Commercial properties are also available. If you see a property you’re interested in, contact a New York real estate agent to arrange a tour today!
New York, New York has a population of 8,736,047. New York is less family-centric than the surrounding county with 27.28% of the households containing married families with children. The county average for households married with children is 28.9%.
The median household income in New York, New York is $70,663. The median household income for the surrounding county is $67,753 compared to the national median of $69,021. The median age of people living in New York is 37.3 years.
New York Weather
The average high temperature in July is 84.2 degrees, with an average low temperature in January of 26.1 degrees. The average rainfall is approximately 46.6 inches per year, with 25.3 inches of snow per year.
