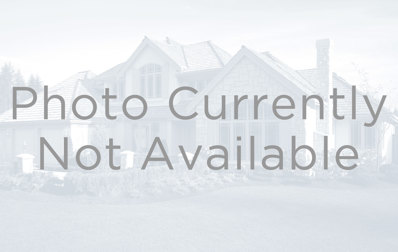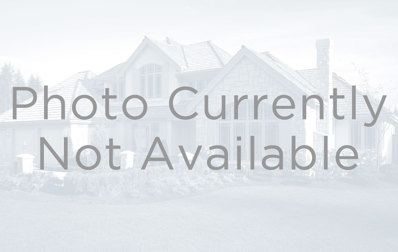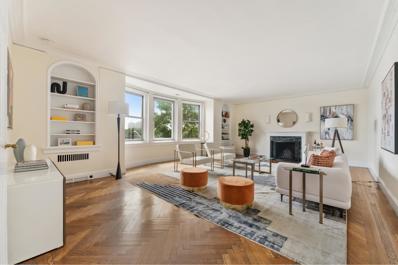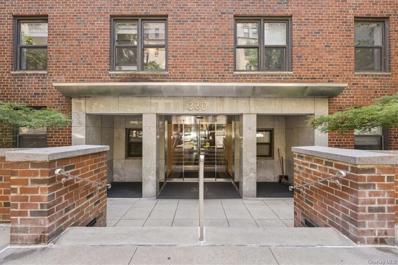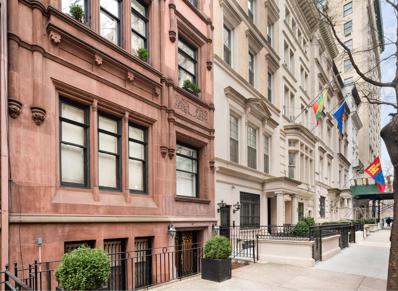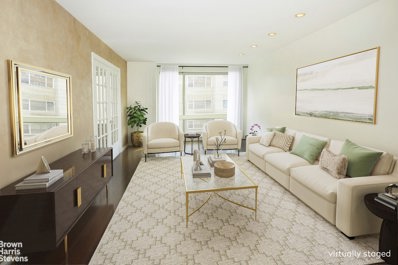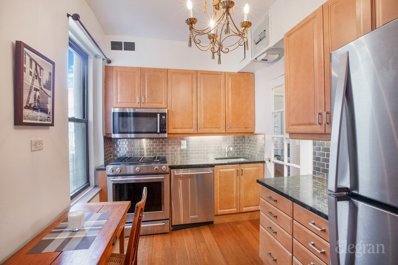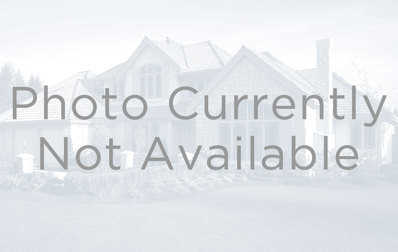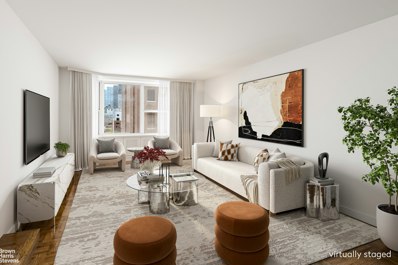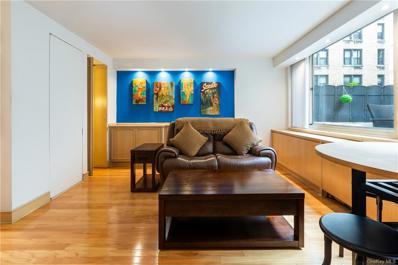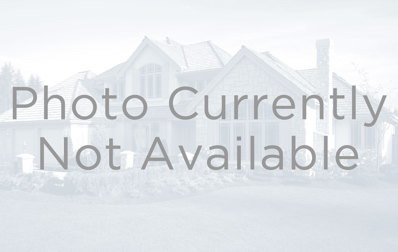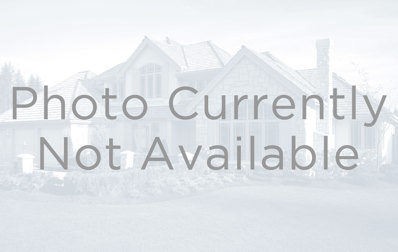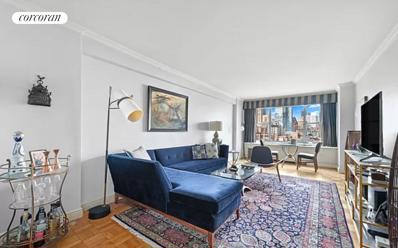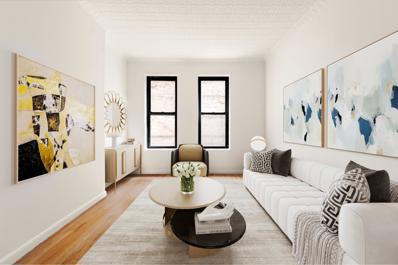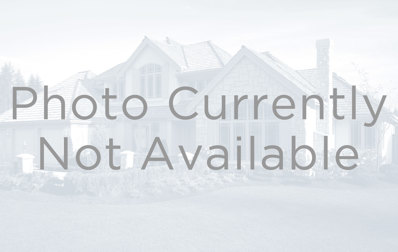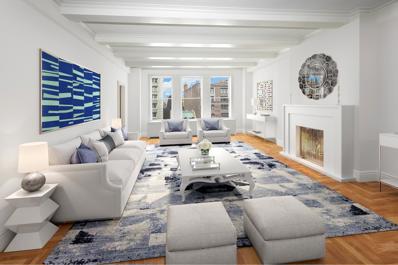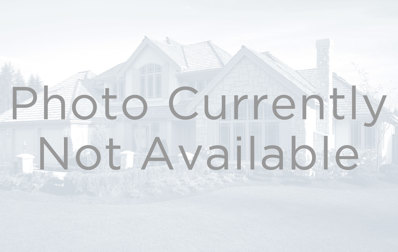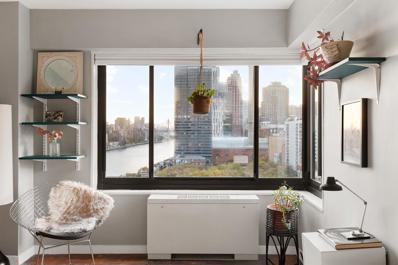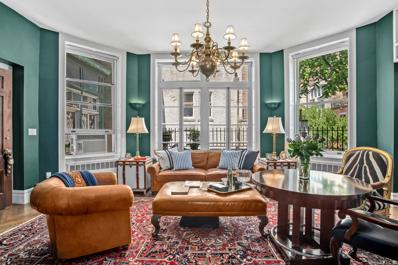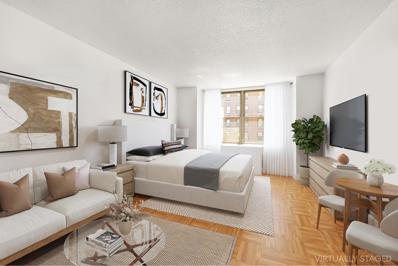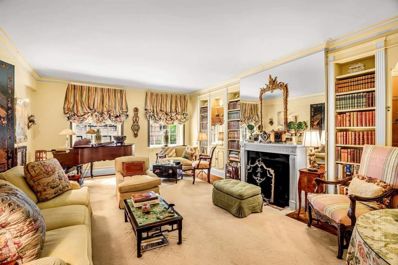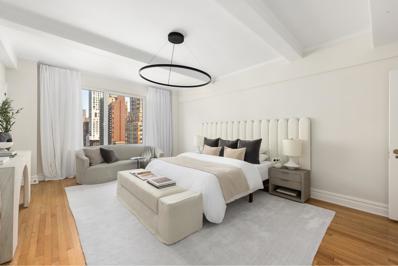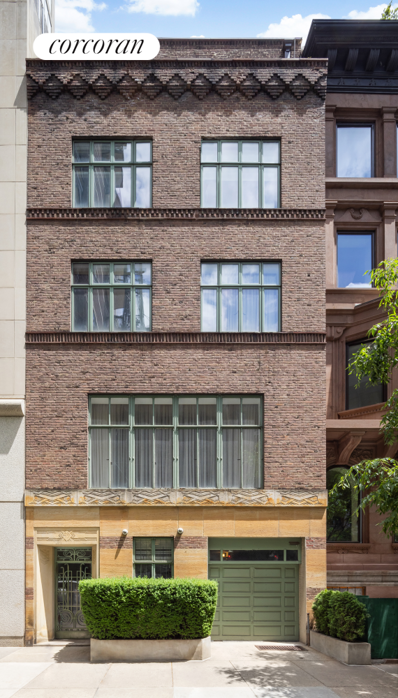New York NY Homes for Rent
$1,695,000
162 E 80th St Unit 5C New York, NY 10075
- Type:
- Apartment
- Sq.Ft.:
- n/a
- Status:
- Active
- Beds:
- 2
- Year built:
- 1926
- Baths:
- 2.00
- MLS#:
- COMP-163693645818006
ADDITIONAL INFORMATION
Welcome home to this gorgeous Upper East Side South-facing 2 bedroom, 2 bathroom apartment with a rare working wood-burning fireplace. This home has been lovingly maintained and updated throughout the years. Located on a quiet tree-lined street, this boutique Co-op building is well-maintained and has a full-time staff. Upon entering, the main living space is centered around the wood-burning fireplace. It has high ceilings and four large south-facing windows that let the sunshine light up the space. The generous dining area has an entrance into the kitchen, allowing for seamless dinners and entertaining. These grand open rooms allow the living space to be adapted to fit any lifestyle. A windowed dual-entry kitchen will please any chef. It features a Bluestar gas range/oven, ample storage, and vast granite counter space. The kitchen also has a stainless steel dishwasher and refrigerator. Both bedrooms and bathrooms are separated from the main living space, allowing privacy if working from home or entertaining. Both king-size bedrooms have two south-facing windows that fill the rooms with light. The primary bedroom has an ensuite bathroom and a washer/dryer combo unit tucked into a closet. The perfect location! The primary bedroom and the main living space have upgraded very quiet PTAC units that allow additional electric cooling/heating. Located in a full-service building with a full-time doorman, elevator, and on-site laundry facilities, this home offers the epitome of convenience and luxury. Additionally, the unit comes with a storage space, and the building has a bike room for your storage needs. Take advantage of the opportunity to make this exquisite Co-op your new home. Book your private tour today and experience the epitome of Manhattan living at 162 E 80th St. A flip tax of 2% is paid by the buyer.
$1,625,000
50 E 79th St Unit 7B New York, NY 10075
- Type:
- Apartment
- Sq.Ft.:
- n/a
- Status:
- Active
- Beds:
- 2
- Year built:
- 1958
- Baths:
- 2.00
- MLS#:
- COMP-163931432416120
ADDITIONAL INFORMATION
This exquisite four-room residence in a distinguished white-glove cooperative offers a serene and sophisticated retreat on Madison Avenue. Set within an impeccably maintained building, this home exudes timeless elegance, enhanced by abundant natural light and a thoughtfully designed layout. As you enter through the gracious foyer, you are welcomed into a refined space where each detail has been meticulously curated. The versatile den, which can easily serve as a second bedroom, and the spacious living and dining area are beautifully connected, creating a seamless flow for both daily living and entertaining. The windowed kitchen, replete with fine wood cabinetry, quartz countertops, and high-end appliances, stands as a testament to the home's quality and craftsmanship. The primary bedroom suite, positioned for privacy, features two walk-in closets and a tastefully appointed en-suite bath. Additionally, the home includes a beautifully renovated powder room, offering convenience for guests. Throughout, an abundance of storage is provided by five generously sized walk-in closets, ensuring every inch of space is optimized. Modern conveniences include electric shades, new hardwood floors, and through-wall AC. 50 East 79th Street, an esteemed cooperative just a block from Central Park, is renowned for its exceptional service, provided by a full-time staff, including a 24-hour doorman and live-in superintendent. The recently refurbished building also offers a newly renovated lobby, gym, bike room, and private storage. Washer/Dryers are permitted with board approval, and the cooperative allows 65% financing, welcomes pets, and offers parking in the building’s garage at a preferred rate (waitlist). Some photos are virtually staged.
$2,600,000
1 E End Ave Unit 3C New York, NY 10075
- Type:
- Apartment
- Sq.Ft.:
- n/a
- Status:
- Active
- Beds:
- 4
- Year built:
- 1929
- Baths:
- 4.00
- MLS#:
- RPLU-5123130527
ADDITIONAL INFORMATION
Bring your contractor to design your custom 4-5 bedroom dream home with gorgeous river views drenched in Eastern sunlight. A semi-private elevator landing introduces you to this wonderfully spacious 8 room home featuring an elegant floor plan with 4 bedrooms plus a double sized staff room with full bath. Prewar details throughout. The entry boasts a stylish central gallery that flows into all of the entertainment rooms. The generously proportioned living room enjoys river views from oversized bay windows and features a fireplace. The formal dining room is located just off the jumbo-sized windowed, chef's kitchen with direct access to the service elevator. Nearby to the kitchen is the washer/dryer and a home office/staff room with full bath. The corner primary bedroom with en-suite bath enjoys views of the East River and treetops. Three additional bedrooms are equally as spacious. This magnificent home has beautiful herringbone floors throughout, an abundance of closet space along with a large storage room that transfers with the apartment. Pet friendly. Flip tax 3%. Designed by Pleasants Pennington and Albert Lewis in 1927, One East End Avenue is a white glove cooperative. Nestled along the East River and minutes to the Promenade and Carl Schurz Park. The building's impeccable service includes full-time doormen and a resident manager.
- Type:
- Co-Op
- Sq.Ft.:
- 620
- Status:
- Active
- Beds:
- 1
- Year built:
- 1956
- Baths:
- 1.00
- MLS#:
- H6318752
- Subdivision:
- 330 East 80th Tenants Co
ADDITIONAL INFORMATION
Corner 1 bedroom home in full-service building with an abundance of natural light. Ample-sized dining/living room combo facing front. Kitchen with high-end appliances, Euro-style cabinetry, quartz counter, Culligan water filter & intricate backsplash tilework. Renovated Bathroom with soaking tub, new plumbing/electrical, gorgeous white tilework and towel warmer! Smart-home lighting throughout, extra closet space compared to similar units, with custom systems for storage/organization. ALL sliding doors for maximum usable space. XL walk-in closet can easily be converted into office space. On tree-lined street with 24hr doorman, live-in super, laundry facilities, bike room and rentable storage. Co-purchasing, gifts, and guarantors are all allowed, plus dogs and cats are OK! You have the best of what the UES has to offer, from gourmet grocery stores, coffee shops, cafes and dining on 2nd Ave. Located close to bus (M79 & M15), subway (4,5,6,Q). A short walk to Carl Schurz Park. Pied-a-terres and subletting allowed.
$4,500,000
14 E 77th St Unit 1FR New York, NY 10075
- Type:
- Apartment
- Sq.Ft.:
- 1,800
- Status:
- Active
- Beds:
- 2
- Year built:
- 1910
- Baths:
- 2.00
- MLS#:
- RPLU-5123127609
ADDITIONAL INFORMATION
The allure of upscale condo living meets the charm of a 1910 boutique townhouse in Manhattan's sought-after Lenox Hill. Residence 1FR at the beautiful 5-story, 12-unit 14 East 77th Street enjoys a prime location on a tree-lined street between glamorous Fifth and Madison Avenues, mere steps from Central Park. The finely renovated floor-through apartment is spacious, comfortable and luxurious, offering 2 split bedrooms, a separate office/study, 2 full baths, generous main rooms, and a loft area. Stunning moldings and millwork, rich hardwood floors, soaring detailed and beamed ceilings, tasteful built-ins throughout, and decorative fireplaces in both the living and dining areas enhance the elegance of this meticulously-finished home. Entertaining is effortless in the expansive living room, which connects through pocket doors to a gorgeous top-of-the-line kitchen with a large dining area. Chef's quarters are meticulously appointed with stone countertops and premium appliances by Viking, Miele and Sub-Zero. The divine king-size primary bedroom is a perfect retreat featuring airy recessed cross-beam ceilings and glass-paneled French doors to a lovely Juliet balcony overlooking townhouse gardens. Adjoining is your own private en-suite spa bath styled with mosaic tiled floors, a dual-sink vanity, Jacuzzi soaking tub, freestanding shower, and entry to a wonderful tranquil solarium for enjoying the sun's rays. On the opposite end of the parlor-floor residence rests the second bedroom featuring tall windows and a wall of floor-to-ceiling closets/storage, as well as a study with walk-in closet, and shared white marble/tile full bath. 14 East 77th Street is a handsome elevator building complete with a video intercom system, onsite laundry room, and common storage. Pets and in-unit washer/dryers are allowed. The exceptional address is only a half block from Central Park, close to world-class museums, designer shopping, fine dining and other conveniences.
$1,725,000
201 E 80th St Unit 8E New York, NY 10075
- Type:
- Apartment
- Sq.Ft.:
- 1,250
- Status:
- Active
- Beds:
- 2
- Year built:
- 1996
- Baths:
- 2.00
- MLS#:
- RPLU-21923125463
ADDITIONAL INFORMATION
Located in the heart of the upper East Side, this beautiful 2-bedroom 2- bathroom apartment has south facing views of the city, is quiet, and is flooded with natural sunlight. Approximately 1,250 square feet, this lovely apartment boasts an expansive living/dining room and a fully equipped chef's kitchen. The oversized bedrooms are accessed through a grand hall of closets which features a W/D. The primary bedroom has an en-suite marble bathroom and ample closets. In addition the south-facing second bedroom features a wall of closets. A/C units in all rooms. Impressive 9-foot ceilings. The Richmond is a full-service white glove condominium building with a 24 hour doorman, concierge, live-in super, landscape roof deck with barbecue grills, bike room, private storage and is pet-friendly.
- Type:
- Apartment
- Sq.Ft.:
- n/a
- Status:
- Active
- Beds:
- 2
- Year built:
- 1925
- Baths:
- 1.00
- MLS#:
- OLRS-2096750
ADDITIONAL INFORMATION
Welcome to your new home! Nestled in one of the city's most desirable neighborhoods, this beautifully renovated 2-bedroom, 1-bath apartment offers a perfect blend of modern amenities and urban tranquility. Step inside and be captivated by the newly renovated chef’s kitchen, designed to inspire your culinary creativity. The living area is a serene oasis, providing a peaceful retreat from the city's hustle and bustle, with large windows that create a warm and inviting atmosphere. Both bedrooms are generously sized, offering ample room for furniture. The second bedroom can easily serve as a guest room, home office, or nursery. California closets throughout the apartment offer a great amount of space for your storage needs. This boutique building enhances your living experience with a doorman for security and convenience and an on-site superintendent ensuring prompt maintenance and repairs. The building also offers basement laundry facilities, making laundry day a breeze. One of the standout features is the roof deck, where you can enjoy stunning city views with your morning coffee or host a summer evening party. The building also boasts a peaceful backyard, perfect for unwinding and enjoying the outdoors. Living here means you're in the heart of it all. A 10-minute stroll takes you to Central Park, while John Jay Riverside Park is just a 5-minute walk away. Both offer a beautiful setting for walking, biking, and waterfront enjoyment. Dining enthusiasts will love the diverse array of restaurants and cafes steps from your door, offering a range of cuisines. Grocery shopping is convenient, with gourmet stores like Agata & Valentina and Morton Williams is just 3 minutes away. Transportation is a breeze with the Q train at 83rd Street, the 6 train nearby, and numerous bus routes on 79th Street for easy cross-town travel. Whether taking in the views from the roof deck, enjoying the backyard's peace and quiet, or exploring the vibrant neighborhood, you'll love calling this apartment home. Schedule a viewing today and discover what this exceptional apartment offers!"
$29,995,000
109 E 79th St Unit PH19 New York, NY 10075
- Type:
- Apartment
- Sq.Ft.:
- 5,561
- Status:
- Active
- Beds:
- 5
- Year built:
- 2021
- Baths:
- 6.00
- MLS#:
- COMP-163139583299682
ADDITIONAL INFORMATION
Brand new and never occupied. Spanning the entire 19th floor, Penthouse 19 offers 5,561 sq. ft. and features five bedrooms, a formal dining room, library, five ensuite bathrooms, and a powder room. Designed by Steven Harris Architects, this one of a kind Penthouse includes 334 sq. ft. of private outdoor space, 10’ ceilings, and incredible 360 degree open vistas. Designed with a prewar sensibility in mind, the home’s sophisticated details include floor-to-ceiling casement-style windows, and 4" wide rift and quarter-sawn American white oak flooring in a chevron pattern throughout. A private, keyed entry vestibule with St. Clair marble flooring and wire-brushed rift-cut European white oak paneling welcomes into a grand entry gallery. The entertaining wing comprises a formal dining room, a spacious Great Room with a gas fireplace and south-facing balcony, and an adjacent library with a south-facing terrace offering views over 79th Street to Midtown Manhattan and Central Park. The eat-in kitchen is equipped with hand-painted custom Italian cabinetry and polished nickel trim, honed Imperial Danby marble countertops and backsplashes, and a custom stainless steel island with a Nordic Gray marble top. It features top-of-the-line appliances, including a 60" Wolf 6-burner range, wall oven, speed oven, fully-vented range hood, two Sub-Zero refrigerators with integrated freezer drawers, a full-height wine refrigerator, two Miele dishwashers, and two Julien stainless steel undermount sinks with InSinkErator disposal and Dornbracht faucets. The separate bedroom wing offers serene north and east views over gardens and landmarked townhouses. The sun-drenched primary suite includes two oversized walk-in closets, a windowed dressing room, and a luxurious primary bathroom finished in full-height Olympic Danby stone walls and floors, a double sink vanity with Olympic Danby stone slab countertop, a Da Vinci freestanding soaking tub, oversized steam shower, and a separate Duravit water closet Secondary bedrooms are generously sized and each feature ensuite bathrooms finished in Nestos Grey stone, custom floating vanities, and either frameless ribbed glass stall showers or Kaldewei Puro undermount tubs with Nestos Grey tub decks. The powder room showcases a floating vanity with a honed Maya quartzite slab countertop, a custom integral sink, matching door surrounds, and Dornbracht fittings in a platinum finish. Additional features include pre-wiring for home automation (including Sonos), pre-wired shade pockets in every room, VRF individually zoned heating and cooling, and a discreet service entrance. An oversized laundry room in the bedroom wing is equipped with a sink and high-capacity LG washer and dryer venting to the exterior. 109 East 79th Street offers a true white-glove lifestyle in a boutique condominium building, with just 31 residences. The soaring double-height lobby is attended to 24 hours a day by a door person as well as a concierge. A resident lounge and library are replete with custom fabrics and furnishings, and overlook a private viewing garden with a cascading fountain. Upstairs, a double-height fitness center features an international squash / sports court with retractable basketball hoop and yoga studio, overlooking the garden below. Additional amenities include a spa equipped with treatment rooms, sauna, and hair salon, a screening room, golf simulator, and a game room. Separate storage available for purchase.
- Type:
- Apartment
- Sq.Ft.:
- n/a
- Status:
- Active
- Beds:
- 1
- Year built:
- 1947
- Baths:
- 1.00
- MLS#:
- RPLU-63223098733
ADDITIONAL INFORMATION
This is a perfect opportunity to create your dream apartment on this high floor expansive 925 square foot one bedroom home with amazing open southern views. Apartment 12B is located in The Thornley, a pre-war Art Deco Building on Manhattan's Upper East Side and is sun-flooded with a gracious layout. The generous entry foyer leads to the sprawling and beautifully appointed sunken living room with wonderful sunlight throughout the day. An adjacent open dining area leads to a lovely large picture windowed galley kitchen, making it perfect for entertaining. The huge south facing bedroom easily allows for a king- s sized bed as well as a sitting or office area and boasts a sizeable walk-in closet. Throughout the home are hardwood floors, 9 feet high ceilings, other large closets in the foyer and hallway, allowing for ample bonus storage space. There are thru-the-wall air conditioners in the living room and bedroom. Adjacent to the bathroom is a perfect area for a washer/dryer with board approval. The Thornley, is a full service building with a live-in resident manager and wonderful staff. Amenities include a charming roof deck, central laundry room, bike room and storage. Co-purchasers and pied-a-terres are allowed and pets are permitted as well. Washer-Dryer permitted with Board Approval. There is a 1.5% flip tax. The location is ideal with an abundance of restaurants, shopping and convenient to transportation. Don't miss this opportunity to own this unique apartment and make it your own.
- Type:
- Co-Op
- Sq.Ft.:
- 550
- Status:
- Active
- Beds:
- n/a
- Year built:
- 1963
- Baths:
- 1.00
- MLS#:
- H6320083
- Subdivision:
- Lenox House
ADDITIONAL INFORMATION
APT SHOWS VIA APPOINTMENT ONLY WITH A MINIMUM 24 HR NOTICE This oversized alcove studio, easily convertible to a Jr. 1 bedroom, features gleaming oak-strip floors, custom wood cabinetry and concealed storage areas, a walk-in closet, additional closets, wine bar, bar counter, spa-like, full-sized bath, a Viking refrigerator, stainless steel gas ranges, dishwasher and microwave. The unit is move-in ready and sold with the interior and outdoor furnishings, such as this queen sized mahogany wood bed with storage for restful sleep, a beautiful articulating arm flat panel TV to watch the game from almost any angle and a private, tastefully furnished oversized, outdoor terrace available year round for that glass of champagne or hot cocoa. Sorry, the wall art is NOT included!
$4,500,000
50 E 79th St Unit 12AF New York, NY 10075
- Type:
- Apartment
- Sq.Ft.:
- 2,935
- Status:
- Active
- Beds:
- 5
- Year built:
- 1958
- Baths:
- 4.00
- MLS#:
- COMP-163528134828664
ADDITIONAL INFORMATION
Apartment 12AF is an elegant and spacious 9-room residence located in a prime Upper East Side location, a block away from Central Park and Museum Mile. This exquisite home offers breathtaking views of Central Park and the Upper West Side skyline, a rare and coveted feature that sets it apart. Key features of this remarkable residence include: - Timeless and elegant oversized living room and formal dining room - All bedrooms are generously-sized - Flexible layout: 5 bedrooms or 3 bedrooms along with a library and large den. - Spacious chef's kitchen with custom cabinetry and vestibule - Bright windowed breakfast room - Ample storage space throughout the home including four walk-in closets 50 East 79th Street is a premier full-service building at the corner of Madison Avenue and 79th Street, located within a few blocks of sought-after restaurants, luxury boutiques, and several of the city's top schools. Amenities include 24-hour doorman, on-site resident manager, discounted on-site garage subject to availability, storage, bike room and a fully-equipped gym. Pied-a-terre ownership is welcome. Pet friendly. Don't miss this rare opportunity to own this remarkable property that combines luxury, comfort, and the iconic allure of Central Park.
- Type:
- Apartment
- Sq.Ft.:
- n/a
- Status:
- Active
- Beds:
- 1
- Year built:
- 1973
- Baths:
- 1.00
- MLS#:
- COMP-163134549759038
ADDITIONAL INFORMATION
Step into this spacious one-bedroom apartment, offering picturesque views of charming townhouses and treetops. The expansive living area easily accommodates both a dining set and a living room setup and includes a cozy nook perfect for a home office. The foyer features built-in storage and two large closets. The windowed kitchen is equipped with stainless steel appliances, including a dishwasher and microwave, and provides ample cabinet space. The bedroom can fit a king-sized bed and has a large closet, with the same beautiful views of East 80th Street's townhouses. The Kenilworth is a full-service building offering residents amenities such as a doorman, a newly renovated lobby, a rooftop terrace, a laundry room, and bike storage. Situated in the heart of the Upper East Side, this residence is just moments away from the Metropolitan Museum of Art, Central Park, and a variety of museums, galleries, restaurants, and shops. Guarantors, co-purchasers, and pieds-à-terre are welcome. Please note that pets are not allowed.
- Type:
- Apartment
- Sq.Ft.:
- n/a
- Status:
- Active
- Beds:
- 1
- Year built:
- 1964
- Baths:
- 1.00
- MLS#:
- RPLU-33423109736
ADDITIONAL INFORMATION
The view you've been waiting for. Sun drenched, large 1 bedroom available on this amazing block on the UES. With open Southern views from both the living room and the bedroom, this 1 bedroom comes with the extra space you need, in all the right places. The apartment is in move in condition and at an affordable price. Stainless steel appliances, double sink, custom cabinetry and a wide entrance. The bedroom fits your oversized king bed and plenty of room for other furniture. The Belmont has a 24-hour doorman, live-in resident manager, laundry facilities and storage. Pied-a-terre ownership is allowed. No pets allowed.
- Type:
- Apartment
- Sq.Ft.:
- 450
- Status:
- Active
- Beds:
- 1
- Year built:
- 1910
- Baths:
- 1.00
- MLS#:
- RPLU-5123103917
ADDITIONAL INFORMATION
Apartment 3 is a spectacular, renovated one bedroom! Located in the back of the building just up the stoop, this South facing home is a peaceful little haven and a true rare find in New York City! Not only is it extremely quiet, but incredibly private as well. This sun filled one bedroom apartment is ready for move in. As you walk in through the foyer, you are greeted by a large open concept windowed kitchen featuring elegant white custom cabinets with plenty of storage space, and an authentic decorative fireplace. The living room offers serene southern light and a large closet. The bedroom sits opposite the living room to allow ultimate privacy. To make this offering even more appealing, enjoy the beautiful windowed bathroom all clad in crisp white tiles. 336-332 East 77th Street is a beautiful red brick co-op that recently completed an extensive hallway and lobby renovation as well as an exterior brick masonry restoration. This intimate, well-established pre-war coop is located near the M79 crosstown bus and M15 and Select M15 bus. It is also close to the 6 train on East 77th Street and the new Q train on East 72nd Street. Building amenities include a live-in super. Parents buying for children, gifting, and co-purchasing are allowed. Sorry, pets and pieds-a-terre are not permitted. The maintenance is 64% tax deductible and the new owner can apply for STAR (School Tax Relief Credit) to get a credit off the maintenance. Based off of the current Star Tax credits in the building, this credit would be anywhere from $100-$150 off of the current monthly maintenance. Showings are by appointment only. There is a current monthly assessment.
- Type:
- Apartment
- Sq.Ft.:
- n/a
- Status:
- Active
- Beds:
- n/a
- Year built:
- 1930
- Baths:
- 1.00
- MLS#:
- COMP-162126481889048
ADDITIONAL INFORMATION
This prewar bright and airy home is in perfect move in condition. Both Kitchen and Bath are recently remodeled and both include windows. Kitchen includes marble counter-tops and new top of the line stainless steel appliances- GE Refrigerator, Convection Microwave, Gaggenau Cook Top and Kraftmaid kitchen cabinets . The meticulously renovated bathroom has beautiful classic tile work and fixtures. The wood floors have been refurbished and have inlaid wood detailing, and 3 huge custom closets. 225 E 79th Street is a fully staffed building with full time doormen and a live in super. Building allows Pied a terre. This is a wonderful Upper East Side central location near transportation (6 and Q trains, 79th Street crosstown bus) Central park, restaurants, and great shopping. Two images are virtually staged. There is a monthly assessment of $189.17
$6,950,000
911 Park Ave Unit 6B New York, NY 10075
- Type:
- Apartment
- Sq.Ft.:
- 4,100
- Status:
- Active
- Beds:
- 5
- Year built:
- 1927
- Baths:
- 5.00
- MLS#:
- RPLU-5123069670
ADDITIONAL INFORMATION
Welcome to 911 Park Avenue Apt 6B. A semi-private landing opens to a grand 12 room home with approximately 4,100 square feet of pre-war elegance. Including 5 bedrooms and a library. This wonderful home has massive space and scale making it one of the most attractive units on Park Avenue. Enter the grand 24-foot gallery leading to a magnificent 29-foot living room with a wood burning fireplace. The elegant library has magnificent woodwork and handsome coffered ceilings. The enormous formal dining room has custom wood finishes. This home features original pre-war details, including herringbone hardwood floors, beamed ceilings, as well as thoughtful updates including through wall air conditioning throughout. The open concept, eat-in kitchen has three large windows, abundant storage, a Subzero refrigerator plus two undermounted refrigerators and two dishwashers. The expansive kitchen layout has enough space to incorporate both a casual alternative to the formal dining room plus an additional seating area to enjoy a cup of coffee or watch a game. Behind the kitchen is a laundry room with washer/dryer and ample cabinets to store all your supplies. There is also an additional bedroom with a full bath. This can be used as a flexible space, home office, or staff quarters. The private bedroom wing of this sprawling home offers four large bedrooms, each with their own en-suite bathroom. The primary suite overlooks Park Avenue with two exposures facing west and north and a dual en-suite bathroom. Located on the southeast corner of 80th Street, 911 Park Avenue is a White Glove full-service pre-war cooperative built in 1926 and designed by renowned architects Schwarz and Gross. The building offers full-time doormen, concierge, live-in super, fitness center, private storage rooms and bicycle room. Premier location on the Gold Coast of the Upper East Side. Pied-a-terres are allowed. There is a 2% flip tax and pets are permitted. Photos have been VIRTUALLY STAGED
- Type:
- Apartment
- Sq.Ft.:
- n/a
- Status:
- Active
- Beds:
- 1
- Year built:
- 1929
- Baths:
- 1.00
- MLS#:
- COMP-161749768359551
ADDITIONAL INFORMATION
VIEWS, SPACE and LIGHT! Move right into this spacious converted 2-bedroom (Jr. 4) home with a bird's eye view of the NYC skyline. A formal foyer, which has two closets and is large enough to be used as a room in itself, opens up to an oversized living room and dining area with a wall of windows and an accent wall adorned with full-length bookshelves. The dual-entry L-shaped kitchen was renovated and expanded from the original footprint, allowing for extra countertop space and cabinetry. The primary bedroom could easily accommodate a king-sized bed and has a walk-in closet, while the second room is already set up to be used as a bedroom or an office with a built-in Murphy bed and a desk area with shelves. Painterly northern light keeps this elegant home bright all day long, This well-maintained full-service coop, which offers a door person/elevator operator and a resident super, exudes the grace and distinction of a quintessential UES prewar building. A charming common garden and a fitness room are available, along with storage space and bicycle storage. The central laundry room was recently updated. Close to multiple subway lines, namely the Q, 4, 5 and 6, along with the M79 and M15 Select Bus Service, this pet-friendly coop is surrounded by a number of neighborhood favorites, be it the gourmet food store Agata and Valentina, Whole Foods or the UES location of Quality Eats. A capital contribution equal to 12 months of maintenance is to be paid by the buyer at closing. Reach out to view your next home today!
- Type:
- Apartment
- Sq.Ft.:
- n/a
- Status:
- Active
- Beds:
- 1
- Year built:
- 1957
- Baths:
- 1.00
- MLS#:
- OLRS-2093750
ADDITIONAL INFORMATION
Beautiful, serene river views await you at this high floor gem on the Southern end of East End Avenue. Enjoy the moonlight reflecting off of the water and the ever-changing tableau on the East River. The lovely living area has plenty of room for ample seating and a large dining table and a corner, double exposure window provides great light. 10 East End Avenue is a full service, luxury building which is pet friendly and has a 24- hour doorman, fitness room, laundry room, bike storage, roof deck and a parking garage. It is conveniently located next to Carl Schurz Park and John Jay Park, which has a pool and playground, the East River Promenade, 79th Street crosstown bus (which takes you to Central Park and The Met) and the Second Avenue subway. The proximity to the FDR makes it easy to get around the city or for out of town getaways. The neighborhood has great shopping and a wonderful variety of supermarkets, restaurants and bars. Come and take a look at this Upper East Side Gem!
$1,395,000
17 E 80th St Unit 6 New York, NY 10075
- Type:
- Apartment
- Sq.Ft.:
- n/a
- Status:
- Active
- Beds:
- 1
- Year built:
- 1920
- Baths:
- 1.00
- MLS#:
- RPLU-5123094348
ADDITIONAL INFORMATION
Experience the charm and elegance of Paris right in the heart of New York City. This unique, sun-drenched, pre-war one-bedroom, one-bathroom residence is located in the Warburg Mansion. The home boasts original walnut hardwood floors, soaring 10'9" ceilings, and stunning bay windows. French doors lead to a planting terrace, just right for a morning coffee, an afternoon lunch or to just take in the serene view of charming townhouse gardens. Upon entering the windowed foyer, you are greeted by an abundance of natural light. The spacious great room offers plenty of space for living and dining. And there is a wonderful nook that is perfect for a home office that overlooks the great room and touwnhouses. The square-shaped kitchen is equipped with a large Franke sink, Bosch dishwasher, ample Little Wolf cabinetry, generous counter space, stainless steel appliances, and custom lighting both on the ceiling and under the cabinets. The oversized bedroom includes two tall windows, built-in closets, and an en-suite bath. The bathroom is a luxurious retreat with marble floors and a vanity countertop, a spacious linen closet, deep triple mirrored medicine cabinets, and access to half-attic storage. Located on a picturesque, tree-lined street right next to Central Park and the Metropolitan Museum of Art, this home offers the tranquility of townhouse coop living with the convenience of shared services from the building next door. With a recently renovated lobby,17 East 80th Street features an elevator and a laundry room, with services provided by a super and porter from the neighboring building. Pets are welcome on a case-by-case basis with board approval. Pied-a-terres are not allowed.
- Type:
- Apartment
- Sq.Ft.:
- 400
- Status:
- Active
- Beds:
- n/a
- Year built:
- 1974
- Baths:
- 1.00
- MLS#:
- RPLU-5123083624
ADDITIONAL INFORMATION
South-facing condo in a full-service building with doorman, gym, and stunning roof deck! This sizable home has ample storage, an inviting pass-through kitchen, and a layout that allows for separate bedroom, living room, and dining areas. Truly perfect, whether you're looking for a primary home, pied-a-terre, or investment property. In-unit washer/dryer allowed with board approval! Welcome to the prestigious Continental Towers at 301 East 79th Street, a highly sought-after condominium building in the heart of prime Upper East Side. This amenity rich, luxury condominium has full-time doorman and concierge, spectacular roof deck and roof garden (with panoramic NYC and Central park views), gym, parking, central laundry room, and more. Surrounded by excellent restaurants, cafes, shops, and bars, and just a few moments from Central Park. Conveniently located near the Q and 6 subway lines and the cross-town bus. Assessment of $130.56 will end October 1, 2024. Interior images virtually staged, but no fixtures where changed.
- Type:
- Apartment
- Sq.Ft.:
- n/a
- Status:
- Active
- Beds:
- 1
- Year built:
- 1962
- Baths:
- 1.00
- MLS#:
- COMP-162765478850464
ADDITIONAL INFORMATION
Welcome to 4B, an oversized Junior 4, easily convertible to 2 bedroom corner unit with a private balcony. This is the perfect opportunity for first-time buyers to bring in a contractor and transform this space into the modern starter home of their dreams. With its spacious closets and ample storage, this one-bedroom unit could easily accommodate an open kitchen layout, and even be combined with the adjacent smaller 1 bedroom unit to create a larger combination 2 bed 2 bath unit with a den! Contact me today to schedule a viewing before it hits the market after Labor Day. You can also inquire about the combination units of 4A and 4B, which have already been successfully created in the building.
$1,300,000
3 E 77th St Unit 3B & SVT New York, NY 10075
- Type:
- Apartment
- Sq.Ft.:
- 196,910
- Status:
- Active
- Beds:
- 1
- Year built:
- 1927
- Baths:
- 1.00
- MLS#:
- PRCH-35044685
ADDITIONAL INFORMATION
Located in one of the upper East Side’s most desirable buildings designed by Rosario Candela and completed in 1928, this beautifully proportioned one bedroom apartment has an elegant south-facing living room with Louis XVI style white marble fireplace, fitted bookshelves, and two very large windows overlooking scenic townhouses on 77th Street. One enters the apartment through a foyer, fitted with beautiful mahogany doors and a dry bar, that serves as the core of the residence. To the south, is the living room; to the west is a private hallway leading to the bathroom and the bedroom, fitted with customized closets and cupboards, facing a large, open, neatly-maintained courtyard. The adjacent kitchen has a window and room for a table and three chairs. There is thru-wall air conditioning. The property is in original condition. Offered with apartment 3B is an outside maid’s room, SVT-11. It is conveniently located on the same floor of the building and currently serves as an office with built-in desk as well as a laundry with sink and washer/dryer behind louvered doors. 3 East 77th Street, part of 960 Fifth Avenue, is one of a small number of upper East Side coops that offer in-house food service, for an annual fee of $5520. The building has a spectacular penthouse gym, allows pied a terres, and is pet friendly. This apartment comes with a storage unit in the basement. There are no summer work rules and financing is not permitted. 2% flip tax paid by buyer
$5,500,000
180 E 79th St Unit 14B New York, NY 10075
- Type:
- Apartment
- Sq.Ft.:
- n/a
- Status:
- Active
- Beds:
- 5
- Year built:
- 1929
- Baths:
- 6.00
- MLS#:
- RPLU-5123074984
ADDITIONAL INFORMATION
Indulge in the epitome of opulent living within this spacious residence, graciously perched on a high floor and bathed in a lushness of natural light from four distinct exposures. Immerse yourself in the sophisticated ambiance as you enter the welcoming gallery, setting the stage for the grandeur that unfolds within. Traverse through generously-sized spaces, including a sunken living room, a formal dining room, and an expansive library/den, where the ambiance is elevated by two wood-burning fireplaces, imparting warmth and refinement to your gatherings. Designed with an artful layout for seamless entertaining, this distinguished abode comprises five bedrooms situated in two separate wings, each boasting windowed bathrooms en suite to ensure an elevated level of privacy. The windowed kitchen and maid's room and bath offer the opportunity to curate a bespoke family eat-in kitchen, perfectly tailored to your discerning lifestyle. The allure of prewar details manifests in the high beamed ceilings and exquisite hardwood floors that grace the interiors with timeless charm. The oversized windows, a hallmark of this 1929 cooperative, not only frame enchanting views but also immerse the space in a flood of natural light, creating an inviting and uplifting atmosphere. Ideally situated in the heart of the Upper East Side, this prestigious residence ensures the epitome of convenience with full-time doormen and elevator operators, providing a secure and inviting environment. Revel in the delight of pet-friendly living and capitalize on the newly introduced gym facility, elevating your lifestyle with contemporary amenities. Immerse yourself in the harmonious fusion of classic elegance and modern comfort within this extraordinary home.
$17,950,000
49 E 80th St New York, NY 10075
- Type:
- Townhouse
- Sq.Ft.:
- 9,193
- Status:
- Active
- Beds:
- 8
- Year built:
- 1925
- Baths:
- 6.00
- MLS#:
- RPLU-33423047206
ADDITIONAL INFORMATION
Presenting an unparalleled opportunity to own a distinguished historical 25-foot-wide mansion at 49 East 80th Street with its own private garage. Once the home of Barbra Streisand, this architectural masterpiece, designed by renowned architect Harry Allan Jacobs and completed in 1930, epitomizes the elegance of the Art Deco era. The interior features five stories plus a basement which total approximately 9,193 square feet. The exterior spaces total 2,042 square feet and include a landscaped garden, three terraces, and a lavish roof garden. There are eight bedrooms, five full bathrooms, and three powder rooms. The elegant entertaining rooms all have grand-scale and include a living room, a formal dining room, a library, two kitchens, and an entertainment room. There are six wood burning fireplaces, ceilings up to 12-feet, an elevator that services every floor including the basement, four skylights on the roof, and central air conditioning. The historical details have all been thoughtfully preserved both inside and out. This property is a testament to timeless design and superior craftsmanship. The mansion's layout is both functional and elegant, with each room thoughtfully arranged to maximize space and light. The garden and terraces offer a seamless blend of indoor and outdoor living, enhancing the overall appeal of this exceptional residence. GARDEN FLOOR: Entering through the original restored front door is an elegant entrance gallery that opens onto a magnificent formal dining room that has 10'6" ceilings and a wood burning fireplace with a hammered copper mantel signed by Peter Muller-Munk. The beautiful room has a wall of windows and French doors that open onto the large garden that is 37-feet long and provides the perfect oasis for alfresco entertaining. Also on this floor is the first full kitchen, a powder room, a mud room, and the private parking garage with its own curb cut on the street. PARLOR FLOOR: Up the original sweeping staircase is the regal parlor floor which features 12-foot ceilings. There is a palatial living room that is 22'6" by 24'4" which faces south; it houses the second wood burning fireplace and has the original Art Deco molding intact. In the rear overlooking the garden is an impressive library which has a terrace, a wood burning fireplace, and the original wood paneling. There is also a wet bar and a powder room. THIRD FLOOR: The private quarters begin with a luxurious primary bedroom suite which overlooks the garden. It has a wood burning fireplace, a terrace, two dressing rooms, and two bathrooms which both have an oversized shower and a separate bathtub. In front facing south is another bedroom or library which also has a wood burning fireplace. FOURTH FLOOR: This floor has four bedrooms which all have excellent closet space and there are two hallway bathrooms. FIFTH FLOOR: This floor has 10'3" ceilings. Facing south is an incredible entertainment room with the original exposed beams. This room houses a gourmet eat-in kitchen as well as a large breakfast area with a skylight and there is a south facing glorious terrace. There is an oversized pantry and a hallway bathroom with a skylight. In the rear is the eighth bedroom which is currently being used as a game room as well as a home office or staff room. ROOF GARDEN: There is a landscaped roof garden with multiple seating areas. At the top of the staircase is a skylight which floods the home with light. BASEMENT: This floor has a powder room, a laundry area with two washers and two vented dryers, a storage room as well as the building mechanicals. 49 East 80th Street is more than just a home; it is a piece of Manhattan's rich architectural history. This unique offering presents a rare opportunity to own a residence of unparalleled distinction in one of the city's most coveted neighborhoods.
$3,410,000
229 E 79th St Unit 7-A/B New York, NY 10075
- Type:
- Apartment
- Sq.Ft.:
- 2,200
- Status:
- Active
- Beds:
- 4
- Year built:
- 1930
- Baths:
- 4.00
- MLS#:
- OLRS-290455
ADDITIONAL INFORMATION
1 24 hours are required for showings 229 East 79th Street 7 A/B is a spacious four-bedroom, 3.5-bath residence. Upon entering this gracious home, there is a wide gallery with 3 oversized custom closets. and a powder room convenient for your guests. This well-laid-out open floorplan is perfect for families who interact with each other This room has, grand proportions, is Perfect for entertaining, reading, and relaxing, and easily fits a piano. .The Kitchen has been renovated and contains a Subzero refrigerator, Wolf stove, and Quartz countertops, tucked away in a closet is the Bosch vented washer and dryer. The island easily seats 4 people comfortably. Also conveniently located next to the kitchen is a bar and wine refrigerator. This stylish primary bedroom wing includes an en-suite windowed bathroom with a double sink and a large shower. and a walk-in closet. All other bedrooms are situated on the opposite side of the living area. This residence also features Hardwood floors and beamed ceilings with 9.3 " ceiling heights The spacious double-sized living room faces south, Opposite the kitchen is a sizeable windowed dining area that easily sits 8-10, One bedroom and en suite bathroom are located to the side of the kitchen The other two bedrooms are generously sized and contain large closets. that share a bathroom. This is a 1930 Pre War full-service coop, there is a roof garden, storage, and bike room, and a resident manager. are also 6 apartments per floor 2% flip tax 30% downpayment pets allowed with board approval pied a terre allowed with board approval guarantors allowed, In walking distance to Central Park, Near Whole Foods, Citarella,, Eli's
IDX information is provided exclusively for consumers’ personal, non-commercial use, that it may not be used for any purpose other than to identify prospective properties consumers may be interested in purchasing, and that the data is deemed reliable but is not guaranteed accurate by the MLS. Per New York legal requirement, click here for the Standard Operating Procedures. Copyright 2024 Real Estate Board of New York. All rights reserved.

Listings courtesy of One Key MLS as distributed by MLS GRID. Based on information submitted to the MLS GRID as of 11/13/2024. All data is obtained from various sources and may not have been verified by broker or MLS GRID. Supplied Open House Information is subject to change without notice. All information should be independently reviewed and verified for accuracy. Properties may or may not be listed by the office/agent presenting the information. Properties displayed may be listed or sold by various participants in the MLS. Per New York legal requirement, click here for the Standard Operating Procedures. Copyright 2024, OneKey MLS, Inc. All Rights Reserved.
New York Real Estate
The median home value in New York, NY is $1,386,180. This is higher than the county median home value of $1,187,100. The national median home value is $338,100. The average price of homes sold in New York, NY is $1,386,180. Approximately 29.48% of New York homes are owned, compared to 49.07% rented, while 21.46% are vacant. New York real estate listings include condos, townhomes, and single family homes for sale. Commercial properties are also available. If you see a property you’re interested in, contact a New York real estate agent to arrange a tour today!
New York, New York 10075 has a population of 210,200. New York 10075 is more family-centric than the surrounding county with 34.66% of the households containing married families with children. The county average for households married with children is 25.3%.
The median household income in New York, New York 10075 is $139,495. The median household income for the surrounding county is $93,956 compared to the national median of $69,021. The median age of people living in New York 10075 is 41.5 years.
New York Weather
The average high temperature in July is 84.9 degrees, with an average low temperature in January of 26.5 degrees. The average rainfall is approximately 47.9 inches per year, with 26.1 inches of snow per year.
