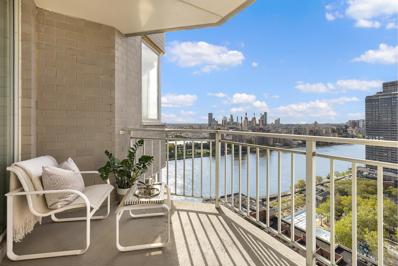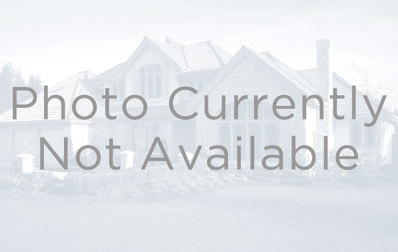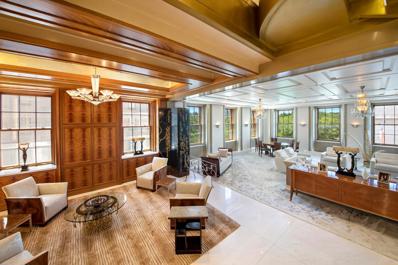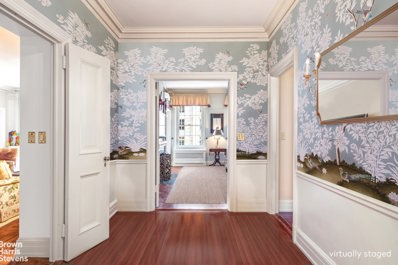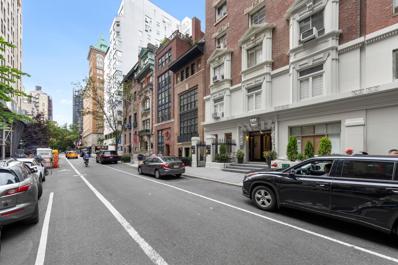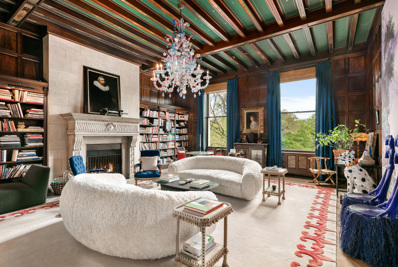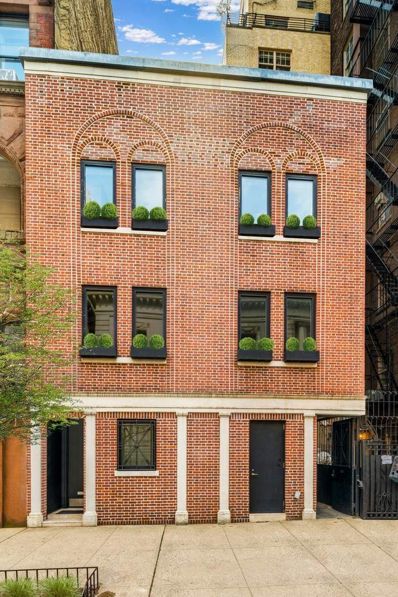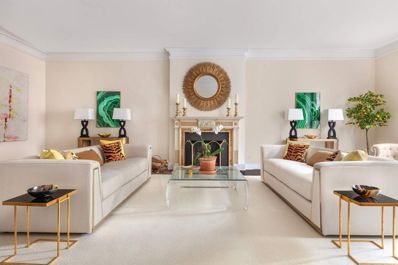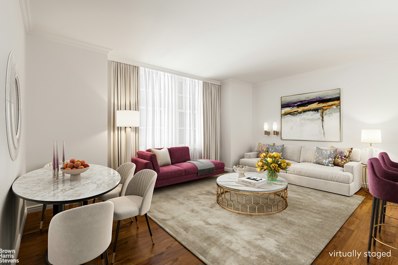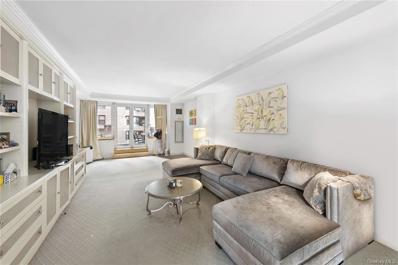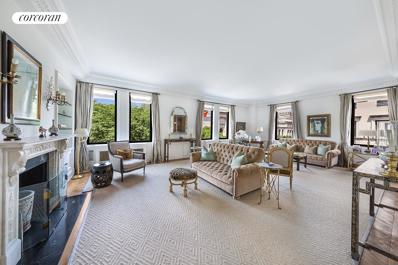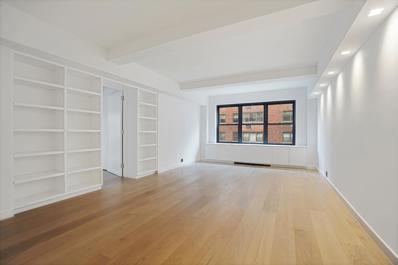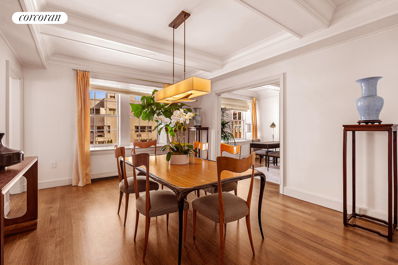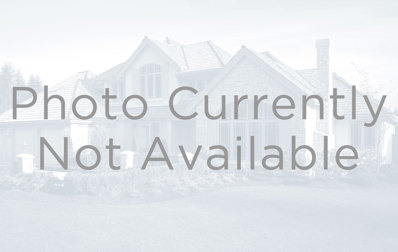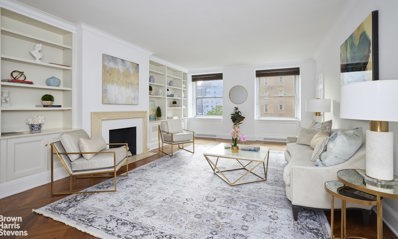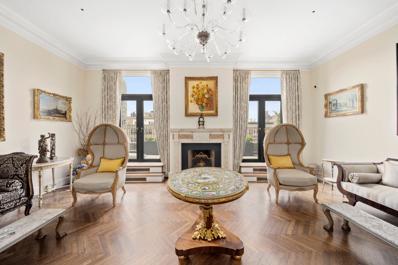New York NY Homes for Rent
$1,350,000
515 E 79th St Unit 29D New York, NY 10075
- Type:
- Apartment
- Sq.Ft.:
- 1,250
- Status:
- Active
- Beds:
- 2
- Year built:
- 1981
- Baths:
- 3.00
- MLS#:
- RPLU-5122734227
ADDITIONAL INFORMATION
VIEWS, VIEWS, VIEWS!! Convertible 3 bedroom layout(Floorplan attached) Spectacular East River, NYC skyline, and bridge views (south and north) are on display from every room of this sun-filled 2 bedroom, 2.5 bath apartment on the 29th floor with your own private balcony. This coveted "D" line features an oversized step-down living room, a large Southeast-facing balcony with protected landmarked views, an open windowed kitchen, a separate windowed dining area, and 2 split ensuite bedrooms, plus an extra powder room for guests. There are beautiful hardwood floors, floor-to-ceiling closet doors, and tons of custom-fitted closets throughout. As you enter the apartment, there is a gracious entry foyer flanked on each side with 2 generously sized ensuite bedrooms, one facing south, the other north. The windowed kitchen comes equipped with wood cabinetry stainless steel appliances including a Bertazzoni gas range and oven ,and a Sub-Zero refrigerator, porcelain backsplash and a marble countertop. The ideal layout provides an easy flow for entertaining from the kitchen to the windowed dining area to the gracious living room. The Asten House is a full-service white-glove building off East End Avenue with a renovated marble lobby and renovated custom-designed hallways. There are 2 separate elevator wings with a total of 4 elevators that have just been newly renovated. With just 3 apartments or less per floor, you're assured ultimate privacy. The highly attentive, professional staff includes a 24-hour doorman and concierge plus a live-in resident manager. Amenities include a fully-outfitted gym, party room, bike room, storage room, a large laundry facility conveniently located in the lobby, a lovely landscaped park just outside the building, and an attached parking garage (discounted for shareholders). 1 Dog under 35 lbs. is permitted with board approval. 70% financing, 39% tax deductibility. Pieds-a-Terres are allowed with board approval. No washer/dryer is allowed to be installed.
- Type:
- Apartment
- Sq.Ft.:
- 657
- Status:
- Active
- Beds:
- 1
- Year built:
- 1974
- Baths:
- 1.00
- MLS#:
- COMP-141899520187053
ADDITIONAL INFORMATION
This recently renovated home offers a spacious, north-facing apartment perched on the 18th floor, providing sweeping views of the city and an abundance of natural light throughout the day. This generously proportioned 1-bedroom, 1-bathroom residence boasts a separate kitchen and ample closet space. The renovation features oak hardwood floors layered atop soundproofing, as well as a stylish tile bathroom. Continental Towers is a meticulously maintained, full-service condominium with a 24-hour doorman and concierge. Residents enjoy an array of amenities, including a landscaped roof deck, a well-equipped gym, convenient storage options, a laundry room, and on-site parking. Located in the heart of the Upper East Side, this residence offers easy access to multiple subway lines—4, 5, 6, and the Q—just 5-minutes away. You'll find a plethora of restaurants, shops, museums, Central Park, and both John Jay and Carl Schurz Park in close proximity.
$22,500,000
990 5th Ave Unit 6/7 New York, NY 10075
- Type:
- Duplex
- Sq.Ft.:
- n/a
- Status:
- Active
- Beds:
- 4
- Year built:
- 1927
- Baths:
- 5.00
- MLS#:
- RPLU-5122677455
ADDITIONAL INFORMATION
A rare duplex masterpiece with 4 bedrooms, 4 bathrooms plus 2 powder rooms and views of Central Park, the Metropolitan Museum of Art and New York cityscapes! Completely gutted to the studs, and meticulously renovated, rebuilt and designed by the legendary Tony Ingrao, this gorgeous, exquisitely detailed showplace boasts two sprawling stories of luxurious living space and overlooks lush vistas stretching all the way to Central Park South. With brand new oversized wood-framed windows lining the home's southern and western sides, plus additional exposure to the east, natural sunlight streams in all day and the views are mesmerizing. Both sprawling levels are accessed by an elevator with direct entry, as well as two custom floating spiral staircases created and imported from France and set on either side of the duplex. Magnificent elements grace every inch of the refined interiors and are truly top of the line. Most notable features include exquisite stone floors, dramatic recessed ceilings with rich wood beams, striking coffered and oval ceilings, gold and platinum leaf accents, remarkable custom lighting, 4 wood burning fireplaces, tasteful custom built-ins, state-of-the-art HVAC, and lavish materials throughout. The grand main level exudes elegance and affords a perfect layout for lavish entertaining. Hold large-scale gatherings effortlessly in the enormous living room with a fireplace, or host guests in the additional living/dining area separated by pocket doors, adjoined by an open chef's dream kitchen. The huge, spectacular cook's quarters is appointed with custom cabinetry, stone countertops and top-grade integrated appliances, and with a separate butler's pantry and service entrance nearby, easy serving and grocery deliveries. Each entertaining area has its own convenient powder room as well. On the second level are four spacious bedrooms each with ensuite baths, abundant closets, and a laundry room. The magnificent primary bedroom retreat is accessed by a private gallery and complemented by an oversized sitting room with fireplace, capacious dressing room lined with closets, and a "you must see it to believe it" custom spa bathroom. One of the most exclusive residences in Manhattan, 990 Fifth Avenue is a discrete, intimate 6-residence cooperative on Fifth Avenue, located adjacent to the Metropolitan Museum and across from Central Park. Built in 1927 and conceived by the famed Rosario Candela and Warren & Wetmore, the handsome limestone doorman building epitomizes sophistication and is pet friendly. The prime address in the coveted Upper Eastside is minutes to the best attractions of NYC as well as fabulous restaurants, shopping and galleries.
$4,475,000
136 E 79th St Unit 7A New York, NY 10075
- Type:
- Apartment
- Sq.Ft.:
- n/a
- Status:
- Active
- Beds:
- 4
- Year built:
- 1928
- Baths:
- 3.00
- MLS#:
- RPLU-21922653370
ADDITIONAL INFORMATION
Welcome to 136 East 79th Street, Unit 7A, a stunning and generously sized pre-war cooperative located in the heart of the Upper East Side. This exclusive and elegant residence offers a rare blend of luxury, comfort, and convenience for discerning buyers looking to call one of NYC's most coveted neighborhoods their home. This expansive 9-room coop, with 3 bedrooms and 3 baths, is all about gracious living and entertaining. The apartment is in excellent condition and spans an airy and bright layout with north and east exposures, making it a sun-drenched sanctuary. The expansive living room, with two stunning floor-to-ceiling windows and a wood-burning fireplace, connects seamlessly to an inviting library, and a generous dining room ideal for entertaining. The large eat -in-kitchen ideally designed for the serious cook, features custom cabinetry, marble countertops, two dishwashers, double Viking ovens and a six burner cook top. On either side of the Kitchen are a laundry room with large side by side washer/ dryer and a pantry with ample wine storage. There are three generously sized bedrooms each with their own bath. All of the bedrooms are flooded with sunlight and two feature beautiful corner exposures with open views. A small fourth bedroom serves as a generously sized office. Additional features of this impeccably maintained apartment include perfectly preserved prewar details, soaring 9'10" ceilings, hardwood herringbone floors, abundant closet space and through the wall air conditioning. Built in 1928 by renowned architect Francis Burrell Hoffman, 136 East 79th Street is a full-service, white-glove cooperative with a 24-hour doorman and a resident manager. The buildings' amenities include bicycle and dedicated storage, wine storage, a fitness center, and a lovely landscaped garden on the ground floor. The building allows 50% financing and pets are permitted. There is a 3% flip tax paid by the seller.
- Type:
- Apartment
- Sq.Ft.:
- n/a
- Status:
- Active
- Beds:
- n/a
- Year built:
- 1920
- Baths:
- 1.00
- MLS#:
- RPLU-5122637793
ADDITIONAL INFORMATION
Photos to come... MOTIVATED SELLER! This absolutely stunning studio apartment is located on 77th Street between Park and Madison Avenues, a stone's throw away from Central Park, The Mark Hotel, The Carlyle Hotel and the most premier shopping and restaurants Manhattan has to offer. This home has north and south exposures allowing for a lovely feel and great light. As you enter the apartment there is a long hallway of terrific closets. At the end of the hallway is the very spacious and recently renovated sleek kitchen complete with top-of-the-line stainless steel appliances. Unit 6E has been fully updated with extensive cosmetic improvements. The apartment has been freshly painted, and walls skim-coated where needed, truly a gorgeous space to call home Formerly, "The Finch School," 61 East 77th Street is a historic NYC staple that was built in 1904. The building stands at 11 stories and contains 40 apartments. There is a part-time doorman and communal laundry room. Please contact me for a viewing!
$58,000,000
973 5th Ave New York, NY 10075
- Type:
- Townhouse
- Sq.Ft.:
- 16,000
- Status:
- Active
- Beds:
- 10
- Year built:
- 1902
- Baths:
- 10.00
- MLS#:
- PRCH-7576704
ADDITIONAL INFORMATION
A design tour-de-force, the mansion at 973 Fifth Avenue, architected by Stanford White of McKim, Mead and White, spans more than 16,000 square feet over seven floors and features 10 bedrooms and 10 bathrooms with grand Italian Renaissance Palazzo style. This singular, pre-eminent masterpiece sits facing Central Park and is the only renovated mansion on Fifth Avenue. The spectacular residence has remained true to the original floorplans, thanks to a painstaking restoration of many of the interior details, including moldings, fireplaces, windows and paneling. Beneath its stately surface, it has been given a thorough reconstruction and completely modernized with the highest caliber electrical, plumbing, HVAC, elevator and security systems. All modern conveniences have been added, and each system upgraded and thoughtfully integrated while honoring the heritage of this impressive townhouse. Situated between the home of the Cultural Services of the French Embassy and the Ukrainian Institute of America, and across from Central Park and the Metropolitan Museum of Art, this mansion boasts palatial entertaining rooms with 16-foot ceilings that allow for sweeping views over the treetops of Fifth Avenue. This residence sits amongst other stately, limestone mansions on the “Cook Block,” which is notable for the fact that none of the buildings on the block can be built above six stories, affording it a natural luminescence and an uncommon airiness. A rooftop garden and landscaped patio offer iconic 360° skyline and park views. The extraordinary home operates as a set for grand entertaining and simultaneously a respite from the city in its serene, elegant private quarters. A limestone staircase with original leaded glass windows and iron handrail lead from the grand entry foyer to stately landings on each floor. The home boasts two grand parlors, with one featuring original details including a French stained-glass window, personally acquired by Stanford White, as well as a painted wood beamed ceiling and paneling, and a marble-mantled, wood-burning fireplace. True to the era, the eat-in kitchen sits on the lower level and faithfully replicates the aesthetic of the times, but boasts top-of-the-line, restaurant-sized Wolf, Sub-Zero and Hobart appliances. An adjacent scullery has been restored to its original glory, and features a walk-in Master-Bilt refrigerator, a freezer chest, and a dumbwaiter, and opens to a large, service dining room built to service an estate. The laundry room features seven industrial-sized W/D and a deluxe Miele professional rotary iron. Luxurious sleeping quarters follow a dedicated layout of expansive bedrooms, large dressing rooms and ensuite bathrooms featuring Barber Wilson & Co. fixtures and vintage marble soaking tubs. The sixth floor can operate as full-service guest quarters with multiple bedrooms, two full bathrooms, as well as a kitchen complete with a full suite of appliances and a breakfast nook. While reachable by elevator, it also features an original, hidden internal staircase. Some of the original features worth noting are the Mother of Pearl and brass push button light switches, a vintage annunciator panel with call bells, a cast-iron walk-in safe closet, restored wood flooring, and sink closets on each floor. An original wine cellar has been modernized with climate control and custom storage, while an adjacent steam shower was built in sumptuous Moroccan Tadelakt stone. The foremost architect of the Gilded Age, Stanford White and his firm McKim, Mead and White left an indelible mark on American architecture. The esteemed firm was behind notable projects including Pennsylvania Station, a redesigned White House, the Washington Square Arch, and several clubhouses that became centers for New York’s society, such as the Colony, Lambs, Players and Metropolitan Clubs. White built the homes of the most distinguished families of the time, culminating in the design of the Henry Cook house at 973 Fifth Avenue. Thanks to a faithful restoration committed to integrity and authenticity, this is a rare, once-in-a-lifetime opportunity to own a piece of New York City’s vaunted heritage while enjoying the modern comforts so thoughtfully but discreetly included.
$5,000,000
2 E 78th St New York, NY 10075
- Type:
- Townhouse
- Sq.Ft.:
- 2,500
- Status:
- Active
- Beds:
- 3
- Year built:
- 1887
- Baths:
- 2.00
- MLS#:
- PRCH-7548692
ADDITIONAL INFORMATION
Just off Fifth Avenue, 2 East 78th Street is a renovated and impeccably-maintained house presenting a myriad of possibilities. Currently serving as the headquarters for a private foundation, the residence has been redesigned by Keenen/Riley. 2 East 78th Street’s current zoning (R10) allows for all of the following uses: Residential, Live/Work, Community Facility (including Nonprofit, Educational, Medical, Governmental), and its current configuration could easily be adapted to suit a new owner’s needs. Each of the four floors has a pleasingly-proportioned, almost square plan and a modern design sensibility. The garden floor, currently a stainless-steel-clad eat-in Kitchen, opens to a small terrace with a planting bed. Above, the rooms are open-plan and have pretty treetop views onto East 78th Street and the gorgeous limestone façade of the James B. Duke Mansion. Built in 1925 and exceptionally situated on a beautiful, tree-lined street moments from Central Park, 2 East 78th Street’s stellar locale and outlooks are further enhanced by the very attractive and architecturally-significant neighboring buildings. Annual Taxes: $68,728 Building Dimensions: 26.5’ x 25.8’ Lot Size*: 26.5’ x 25.8’ Approximate Internal Square Footage: 2,425 Approximate External Square Footage*: 325 No additional FAR permitted Upper East Side Historic District Zoning: R10, R8B, P1, LH-1A *Non-possessory right to use Terrace/Garden granted by easement in perpetuity
$5,295,000
876 Park Ave Unit 6S New York, NY 10075
- Type:
- Apartment
- Sq.Ft.:
- 88,530
- Status:
- Active
- Beds:
- 4
- Year built:
- 1916
- Baths:
- 3.00
- MLS#:
- PRCH-5253544
ADDITIONAL INFORMATION
Elegant & Grand, 4 Bed, 2.5 Bath Prewar Coop with Views of Park Avenue from 7 Windows This highly desirable, one-of-a-kind home defines perfection with the ultimate features in luxury living: incredible views, grand proportions and prime location. Enter through the impressive 20’5 x 10’8 gallery to the light filled living room with oversized windows looking on to Park Avenue. This magnificent room boasts soaring 9’9 ceilings, a wood burning fireplace and is grand enough for multiple seating arrangements. Adjacent to the living room, a library (or possible fourth bedroom), flooded with light, also offers magnificent Park Avenue views. Lastly, the formal dining room, with stately proportions, completes this impressive entertaining space. The private bedroom wing features a luxurious primary suite with exquisite corner views (overlooking Park Avenue both east and south), a large walk-in closet and an ensuite bath. Two additional light filled bedrooms of grand proportions with a shared bath and abundant closets complete this private wing. Please note, an additional bathroom may be added (subject to board approval). The expansive chef’s eat-in kitchen boasts abundant cabinetry with ample storage and incredible light with five windows facing west and south. An adjacent sun-filled breakfast room provides the perfect area for casual dining or an additional home office—ideal for modern living. In addition, there is a washer dryer and a powder room. Built in 1917 and designed by W.L. Rouse and I.A. Goldstone, 876 Park Avenue is a full-service white glove prewar cooperative located on Park Avenue between 77th and 78th Street. There is a live in resident manager, a full-time doorman, a fitness center, and private storage. Pets are allowed. The building allows 30% financing, and there is a 3% flip tax payable by the buyer.
- Type:
- Apartment
- Sq.Ft.:
- 2,000
- Status:
- Active
- Beds:
- 3
- Year built:
- 1926
- Baths:
- 2.00
- MLS#:
- RPLU-63222337214
ADDITIONAL INFORMATION
SPLENDID HOME ON PARK AVENUE Maisonette-1A on Park Avenue and moments from Central Park is a flexible home and/or work office with amazing possibilities. 888 Park Avenue offers the opportunity to create a special home on the Upper East Side with a private street entrance at 63 East 78th Street in addition to the elegant lobby entry on Park Avenue. With approximately 2000 square feet, this unique space which is currently configured as a medical office, offers 4 bedrooms, a media/home office/play room and two baths. With well proportioned rooms, high ceilings, 10 windows with southern and western exposures providing excellent light, this space offers a wonderfully well-designed flexible layout for potential gracious living and an open dining and kitchen area. Central Air adds to the comfort of this spacious home. Built in 1926, 888 Park remains a superb pre-war Park Avenue Coop providing gracious residences and medical offices. It includes 24 hour doormen, a live-in resident manager and porters. A private storage room is provided with the unit. Pieds-a-terre and pets are permitted. Location in Carnegie and Lenox Hill neighborhoods allow for easy access to Central Park and Museum Mile with convenient city transportation. Please call for your Private Showing.
$2,850,000
188 E 78th St Unit 4D New York, NY 10075
- Type:
- Condo
- Sq.Ft.:
- 2,011
- Status:
- Active
- Beds:
- 2
- Year built:
- 2000
- Baths:
- 3.00
- MLS#:
- H6242607
- Subdivision:
- Upper East Side
ADDITIONAL INFORMATION
Prime Upper East Side Condo w/Large Dining Terrace & Closets Galore A spacious Upper East Side condo nestled four blocks from Central Park and Museum Mile, this lovely 2-bedroom, 2.5-bathroom home combines classic city finishes with a private dining terrace perfect for alfresco feasts, entertaining, outdoor yoga, urban gardening, and more. A tasteful foyer and gallery with dual coat closets and a powder room ushers residents into a sprawling wraparound living and dining room with dual exposure, crown molding, and a beautiful built-in wall unit. The living area flows out onto the terrace, while the dining room leads into a gallery-style kitchen with ample storage and a gas-burning stove. The primary suite has dual exposure, a huge walk-in closet, a supplementary reach-in closet, and a marble en-suite bathroom with double vanity, a walk-in shower, and a deep soaking tub. The second bedroom has a pair of deep reach-in closets, three windows, and a full en-suite bathroom. The home comes with a washer/dryer. The Empire Condominium is a full-service residential building with 24-hour door attendants, concierge service, a children's playroom, dining and screening rooms, a business center, on-site valet parking, a well-equipped fitness center, and a lush courtyard garden planted with cherry blossoms, Japanese maples, and white birch trees. The building is surrounded by restaurants, bars, cafes, and shops and is close to Central Park, the boat pond, and the Museum of Modern Art. Nearby subway lines include the 6 and Q. Pets are welcome.
$22,000,000
988 5th Ave Unit 4 New York, NY 10075
- Type:
- Apartment
- Sq.Ft.:
- n/a
- Status:
- Active
- Beds:
- 3
- Year built:
- 1925
- Baths:
- 6.00
- MLS#:
- RPLU-33422320592
ADDITIONAL INFORMATION
Elegant and rare full floor Pre-war Condo overlooking Central Park. Built in 1925 by one of the foremost grand architects of the prewar era, J.E.R Carpenter, this corner 4 bedroom, 5 and one-half bath residence has about fifty feet Central Park frontage, and seamlessly combines old world grandeur with all of today's modern-day conveniences. The private elevator vestibule opens to a spacious gallery opening onto all of the entertaining rooms. The grand formal living room faces Central Park and the famed Metropolitan Museum fountains to the North. This spacious front living room has a fine wood-burning fireplace and opens to a cozy English pine paneled library to the east. Adjacent to the living room is a large formal dining room also facing Central Park, and perfectly suited for entertaining of any size. Off the dining room is a spacious Chef's kitchen with breakfast area and spacious butler's pantry. Through the pantry one can access a home office, and a guest room with full bath, as well as laundry. A beautifully appointed guest bath is also located off the gallery. A corridor off the north end of the foyer leads to three bedrooms, affording maximum privacy. The corner, primary bedroom suite is located at the easternmost end, and also has a wood burning fireplace, two bathrooms and generous closet space throughout. The two additional bedrooms have en-suite baths, walk-in closets and lovely views over the tree-lined street. 988 is a white glove, pet friendly, condominium located in the epicenter of the Upper East Side. Each condominium is full floor, only 12 owners in the building, affording excellent service to every resident. Each apartment has a designated storage bin which transfers.
$2,995,000
177 E 77th St Unit 5A New York, NY 10075
- Type:
- Apartment
- Sq.Ft.:
- 1,600
- Status:
- Active
- Beds:
- 3
- Year built:
- 1941
- Baths:
- 2.00
- MLS#:
- RPLU-5122300416
ADDITIONAL INFORMATION
BRAND NEW LUXURY APARTMENT TOTALLY RENOVATED Welcome to this sleek state-of-the art three bedroom two bathroom apartment with private terrace facing South and East! The elegant dining room flows into a windowed kitchen with stainless and walnut accents, Olympian white marble countertops with high gloss lacquer custom made cabinets, Liebherr refrigerator, wine cooler and Bosch stove, oven, dishwasher and microwave. Master bedroom features an abundance of natural light, a wall of custom closets and an en-suite windowed bath. There are two full bathrooms in the apartment. This chic bright residence making it a perfect home, pied-a-terre or work space! Pet-friendly, full service Art Deco Condominium offers a wide range of amenities, including full-time doorman and concierge service, resident superintendent, roof deck with open views, courtyard, bicycle storage and a state. A no fee storage space is available for residents.
$6,000,000
25 E 77th St Unit 1503 New York, NY 10075
- Type:
- Apartment
- Sq.Ft.:
- 2,815
- Status:
- Active
- Beds:
- 3
- Year built:
- 1927
- Baths:
- 4.00
- MLS#:
- RPLU-33422256709
ADDITIONAL INFORMATION
Live at The Mark Residences Unit 1503, a 2,815 square foot, 3 bedroom, 3.5 bath residence. Eastern, Northern, and Western exposures offer views of Central Park and the uptown Manhattan skyline. Custom designed by Jacques Grange, 1503 is impeccable styles with traditional lines, coffered ceilings and solid white oak floors. The Windowed eat-in kitchen is designed by Piero Lisson for Boffi and features Sub-Zero refrigerators and wine coolers and appliances by Gaggenau and Miele. State of the art Crestron home automation system; quite, efficient, 4-pipe fan coil system with remote thermostat in each room; Miele Toucheronic Series washer and dryer. Live at The Mark, the chicest new address on the Upper East Side with the finest 5-star hotel services and amenities including The Mark Restaurant, Bar and 24-hour room-service by Jean-George, and an onsite Frederic Fekkai salon offering in-residence treatment.
$12,000,000
22 E 78th St New York, NY 10075
- Type:
- Single Family
- Sq.Ft.:
- 5,500
- Status:
- Active
- Beds:
- 5
- Year built:
- 1910
- Baths:
- 6.00
- MLS#:
- COMP-116022120745615
ADDITIONAL INFORMATION
This pristine elegant five-story townhouse is ideally located between Fifth and Madison Avenue on one of the finest streets in New York City Gold Coast. The house features a grand reception room with wood burning fireplace, opening to a double height gallery with 22 feet ceilings, appointed with hand painted wood flooring and beautiful custom built-in closets. On the same floor there is a grand library with wood burning fireplace and custom book shelves. One floor up is the impressive 34 feet double living room perfect for entertaining. The entire 3rd floor is the luxurious primary suite with a huge dressing room. On the 4th floor are two generous sized bedrooms with a south facing terrace overlooking the tree tops. On the ground floor are a beautiful paneled mirrored formal dining room, a chef’s kitchen equipped with Sub-Zero refrigerator, two Miele dishwashers and Viking range, also a intimate breakfast room. In the back is an elegant lushly landscaped garden. There are an exercise room and staff quarters with full bathroom in the basement. Overall the house allows 4 or 5 bedrooms and 6.5 bathrooms. Built in 1871, this house has been meticulously maintained and renovated for functionality and style. Oversized windows throughout offer excellent natural light. Five fireplaces in total. The electric and plumbing systems are recently updated. Central AC and home management system complete this wonderful home. The most prestigious location in New York is just one block from Central Park, surrounded by the finest restaurants and bars such as Sant Ambroeus and the famed Bemelmans at Carlyle hotel, unlimited shopping options on Madison Avenue. A short walk to the Metropolitan Museum of Art and some world renowned galleries.
$2,950,000
3 E 77th St Unit 9CD New York, NY 10075
- Type:
- Apartment
- Sq.Ft.:
- 2,350
- Status:
- Active
- Beds:
- 3
- Year built:
- 1927
- Baths:
- 3.00
- MLS#:
- RPLU-21921960190
ADDITIONAL INFORMATION
Space and light abound in this three bedroom three bathroom apartment in one of New York's most sought after Fifth Ave. coops. This is an opportunity to create a magnificent home with an enormous living and dining room both of which have decorative fireplaces, kitchen, laundry room and abundant storage. This white glove building has a 24-hour doorman, resident manager, as well as maid and laundry service. The building is also equipped with a fully-staffed dining room, in-house chef, catering kitchen, private restaurant named Candela, a roof top exercise room, roof terrace, and private storage. Pied-terre ownership and pets are permitted, but financing is not. The annual fee for the Candela is $5,520 and the 2% flip tax payable is by the buyer. There are neither summer work rules, nor a restaurant minimum at Candela.
$7,480,000
875 Park Ave Unit PHCD New York, NY 10075
- Type:
- Apartment
- Sq.Ft.:
- n/a
- Status:
- Active
- Beds:
- 3
- Year built:
- 1912
- Baths:
- 3.00
- MLS#:
- RPLU-5121793633
ADDITIONAL INFORMATION
Sun-flooded dream penthouse situated at the top of one of Park Avenue's most coveted cooperatives. The sprawling 2 bedroom (convertible 3) apartment features four exposures with unobstructed Manhattan skyline views, beautifully planted wraparound terrace with irrigation system, enclosed sun room, library with a wet bar, chef's state-of-the-art kitchen, formal dining room, pantry with full size wine cooler, private keyed-elevator, multi-zone central air conditioning, unique mahogany doors, oak hardwood floors, two wood burning fireplaces, laundry room, and generous closet space. The graceful layout provides an easy flow into each room with ultra-high ceilings and charming prewar details. The apartment is perfect for entertaining on a grand scale. 875 Park Avenue offers first-class services including a full-time doorman and a live-in superintendent, fitness center, central laundry, bike room, and private storage. Pets are permitted. Pied-a-terres are permitted.
IDX information is provided exclusively for consumers’ personal, non-commercial use, that it may not be used for any purpose other than to identify prospective properties consumers may be interested in purchasing, and that the data is deemed reliable but is not guaranteed accurate by the MLS. Per New York legal requirement, click here for the Standard Operating Procedures. Copyright 2024 Real Estate Board of New York. All rights reserved.

The data relating to real estate for sale on this web site comes in part from the Broker Reciprocity Program of OneKey MLS, Inc. The source of the displayed data is either the property owner or public record provided by non-governmental third parties. It is believed to be reliable but not guaranteed. This information is provided exclusively for consumers’ personal, non-commercial use. Per New York legal requirement, click here for the Standard Operating Procedures. Copyright 2024, OneKey MLS, Inc. All Rights Reserved.
New York Real Estate
The median home value in New York, NY is $1,377,820. This is higher than the county median home value of $1,296,700. The national median home value is $219,700. The average price of homes sold in New York, NY is $1,377,820. Approximately 31.96% of New York homes are owned, compared to 52.57% rented, while 15.47% are vacant. New York real estate listings include condos, townhomes, and single family homes for sale. Commercial properties are also available. If you see a property you’re interested in, contact a New York real estate agent to arrange a tour today!
New York, New York 10075 has a population of 210,200. New York 10075 is more family-centric than the surrounding county with 33.85% of the households containing married families with children. The county average for households married with children is 25.5%.
The median household income in New York, New York 10075 is $121,779. The median household income for the surrounding county is $79,781 compared to the national median of $57,652. The median age of people living in New York 10075 is 40.1 years.
New York Weather
The average high temperature in July is 84.1 degrees, with an average low temperature in January of 26.9 degrees. The average rainfall is approximately 46.9 inches per year, with 25.8 inches of snow per year.
