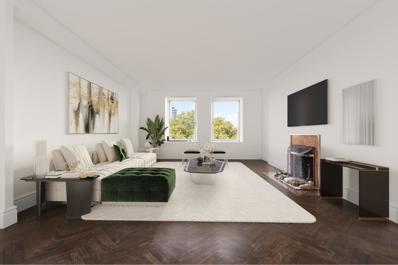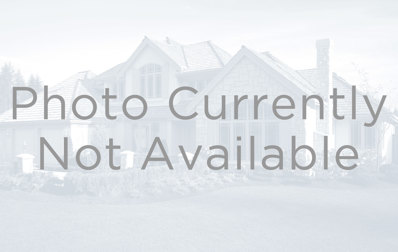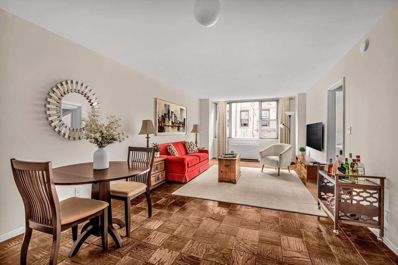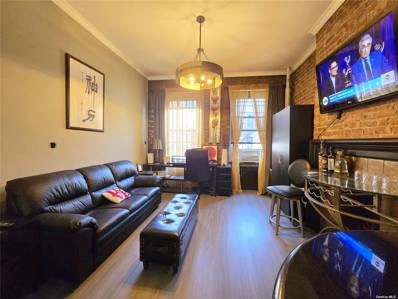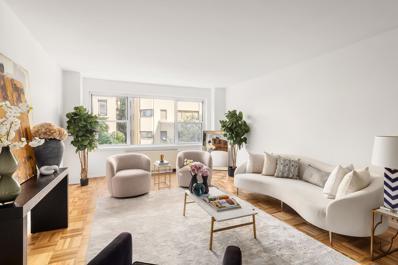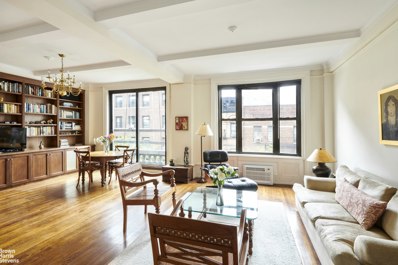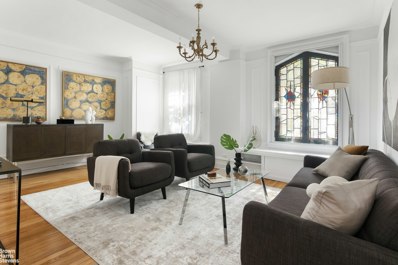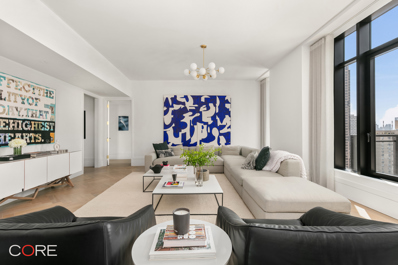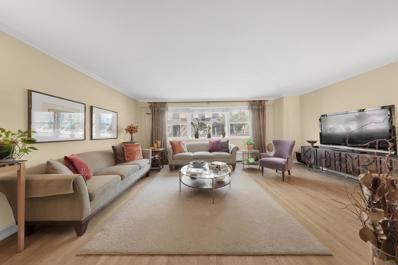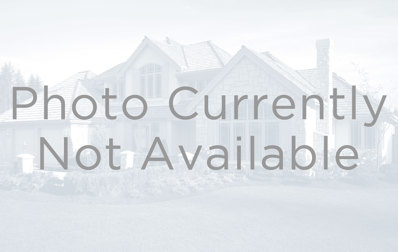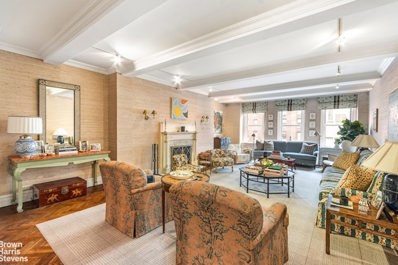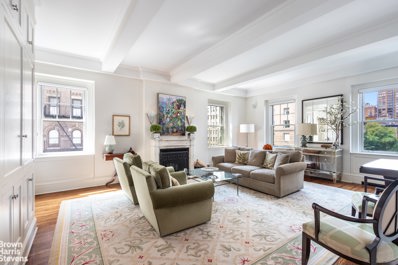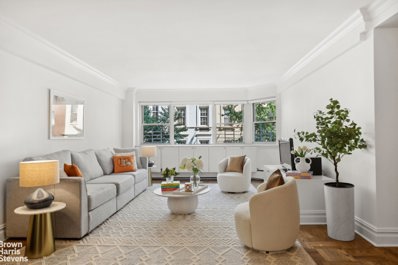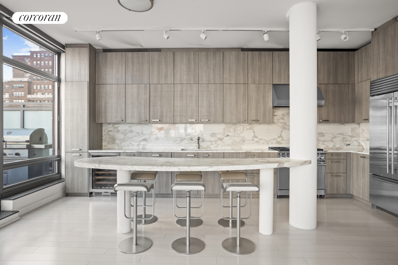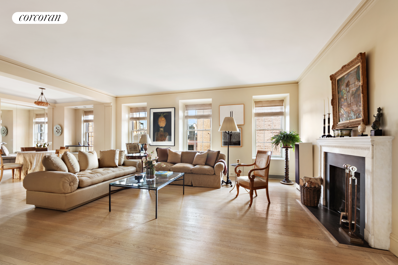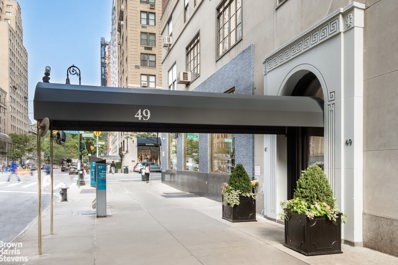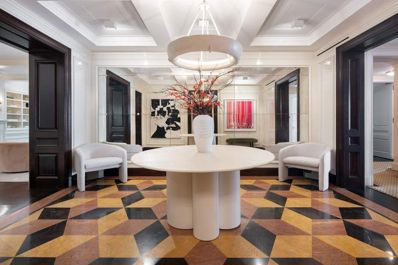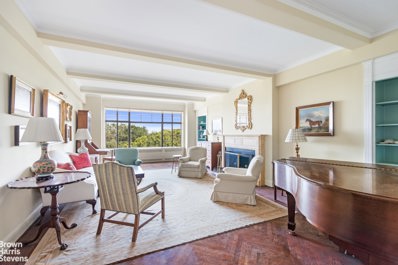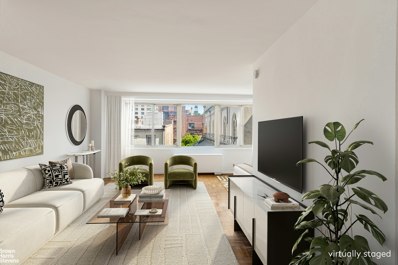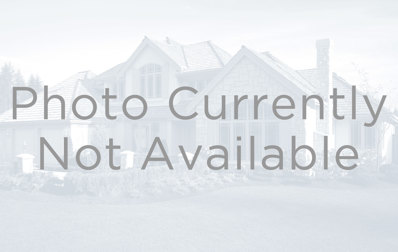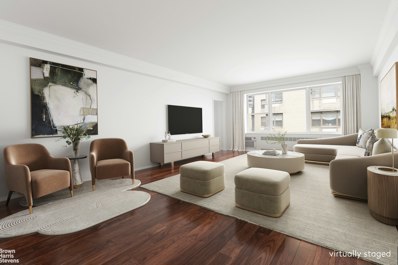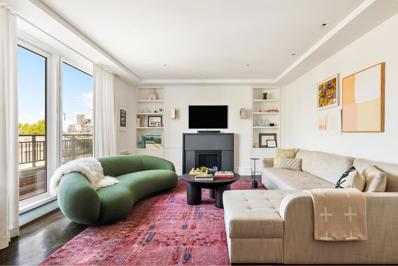New York NY Homes for Rent
$2,500,000
1 Gracie Sq Unit 7WW New York, NY 10028
- Type:
- Apartment
- Sq.Ft.:
- n/a
- Status:
- Active
- Beds:
- 3
- Year built:
- 1929
- Baths:
- 3.00
- MLS#:
- RPLU-5123196322
ADDITIONAL INFORMATION
Corner Classic 7-Room Apartment with Direct Park and River Views! This spacious apartment features 3 large bedrooms, 3 bathrooms (plus a staff room), a formal dining room, and an expansive eat-in kitchen. Enter into a sunlit living room with unobstructed views of Carl Schurz Park and the East River. Located at the corner of Gracie Square, the apartment enjoys a bright, open, and tranquil atmosphere due to its position near the park and East End Avenue. The oversized living room boasts a wood-burning fireplace and original hardwood floors throughout. Adjacent to the foyer/gallery, you'll find a formal dining room. The bedroom wing includes a bright primary corner bedroom with three large windows showcasing north and west exposures and direct park views, along with an en suite windowed bathroom. Down the hall, two additional spacious bedrooms overlook East End Avenue and share a windowed bathroom. The expansive eat-in kitchen (18'7 16'3) can accommodate a large table for six or more. There's also a laundry room with a vented washer/dryer and sink. A staff room with its own full bathroom is conveniently located off the kitchen. The apartment features high ceilings and a wealth of original prewar architectural details. Bring your architect! Images are virtually staged. Built in 1929 by Rosario Candela, this intimate full-service prewar building offers beautiful living directly across from Carl Schurz Park. Amenities include a full-time doorman and a live-in resident manager. 1 Gracie Square allows 50% financing, has a 3% flip tax, and comes with a storage bin. Pets are welcome!
$2,250,000
425 E 86th St Unit 11E New York, NY 10028
- Type:
- Apartment
- Sq.Ft.:
- n/a
- Status:
- Active
- Beds:
- 3
- Year built:
- 1929
- Baths:
- 3.00
- MLS#:
- COMP-166972079603531
ADDITIONAL INFORMATION
Residence 11E at 425 East 86th Street is a bright, spacious, and meticulously renovated pre-war 3-bedroom, 3-bathroom home, offering stunning Northern city and bridge views with remarkably low monthly costs. Upon entering, a foyer lined with custom milled white oak closets provides ample storage and features a built-in bar with a wine rack. The heart of the home is the expansive great room, measuring 24' by 20', ideal for hosting large gatherings. It boasts four large windows, flooding the space with natural light. Adjacent to this is a beautifully designed kitchen, equipped with white quartz countertops and backsplash, high-end stainless steel appliances, including a double oven and range with a griddle, and a Subzero refrigerator. The kitchen also offers plenty of storage and counter space, plus a breakfast bar. The layout is designed with privacy in mind, separating the primary suite from the secondary bedrooms. The king-sized primary suite includes custom closets, built-in drawers, a separate walk-in closet, and an en-suite bathroom with a double vanity, soaking tub, and stall shower. The secondary bedrooms are generously sized and each features large modular closet systems and recently updated full bathrooms. Architectural details such as beamed ceilings, custom milled white oak bookshelves, and arched doorways add to the charm. Original wood floors are well-maintained, while low-profile uplighting and recessed lighting accentuate the high ceilings. The home is also equipped with a washer and dryer, a linen closet, and discreetly concealed AC units. 425 East 86th Street is a boutique, 17-story, brick and limestone clad pre-war building built in 1928. The cooperative has a full-time elevator operator/lobby attendant, common storage, laundry room, and live-in resident manager. Ideally located on a tree-lined street of established coops, it is moments away from Carl Schurz Park 1 ½ blocks from Q train at 2nd Avenue. The building allows up to 75% financing and there is a 2% flip tax on sale.
- Type:
- Apartment
- Sq.Ft.:
- 384,646
- Status:
- Active
- Beds:
- 1
- Year built:
- 1974
- Baths:
- 1.00
- MLS#:
- PRCH-35230966
ADDITIONAL INFORMATION
Charming 1-Bedroom at 444 E. 86th St – Perfect Pied-à-Terre or Starter Home Discover this South-facing gem in the heart of the Upper East Side. Bathed in natural sunlight, this spacious 1-bedroom apartment boasts an updated kitchen and bath, along with generous closet space throughout. With its unbeatable location, this home is ideal for a first-time buyer or as a chic pied-à-terre. A must-see for those seeking comfort, convenience, and charm in NYC! 444 East 86th Street building amenities include a superb staff, full-time doorman, live-in superintendent, central laundry, garage with valet, gym, and in-house dry cleaners. Wonderful location one block from the new Second Avenue Subway, express bus transportation, Carl Schurz Park, the East River Promenade, and Fairway Market. Neighborhood amenities include top-rated public and private schools, Asphalt Green, and terrific restaurants. Pets and pieds-a-terre are welcome. 75% financing allowed and washer dryers permitted with board approval.
- Type:
- Co-Op
- Sq.Ft.:
- 530
- Status:
- Active
- Beds:
- 1
- Year built:
- 1920
- Baths:
- 1.00
- MLS#:
- 3580273
- Subdivision:
- 218
ADDITIONAL INFORMATION
This beautifully renovated one-bedroom apartment is perfectly located in the heart of the Upper East Side, offering both convenience and charm. With low monthly maintenance fees, this home is an attractive choice. The 1-bedroom apartment features high ceilings throughout, which enhances the sense of space and openness, creating an expansive atmosphere. The chef's kitchen is fully equipped with stainless steel appliances, adding an elegant touch to everyday life. The bathroom is thoughtfully separated from the bedroom for greater privacy and convenience. This walk-up co-op on the 5th floor is surrounded by convenient transportation options (Including Q/4/5/6 trains) and a vibrant neighborhood filled with restaurants, cafes, and bars. Plus, you're just a short walk from the Metropolitan Museum of Art and Central Park. Don't miss out on this rare opportunity-schedule your visit today!
$2,225,000
8 E 83rd St Unit 4B New York, NY 10028
- Type:
- Apartment
- Sq.Ft.:
- n/a
- Status:
- Active
- Beds:
- 3
- Year built:
- 1963
- Baths:
- 3.00
- MLS#:
- RPLU-5123131749
ADDITIONAL INFORMATION
Step into the epitome of refined living just off iconic 5th Avenue, where this elegant 3-bedroom, 3-bath residence offers an elevated lifestyle in one of Manhattan's most sought-after neighborhoods. Residence 4B boasts an expansive living room, perfect for both entertaining and relaxation, with ample space for a formal dining area and a full living room setup. Complementing the space is an additional dining nook, thoughtfully situated off the galley kitchen, boasting Bosch stainless steel appliances and deluxe granite countertops. The generously sized bedrooms each come with their own full bath, offering privacy and comfort. Sunlight fills the home, with open north and south views enhancing the sense of space and serenity. For added convenience, the residence is equipped with an in-unit washer and dryer. Located on a serene, tree-lined street just steps from the Metropolitan Museum of Art and Central Park, this distinguished residence offers unparalleled access to the best cultural, shopping, and dining experiences of Madison Avenue. The full-service building features a 24-hour doorman, a live-in superintendent, a bike room, an on-site garage, and a newly landscaped roof deck with panoramic city views, offering an ideal escape for relaxation or entertaining. Seize the opportunity to live in a meticulously maintained building that welcomes pets, and embrace a luxurious lifestyle in the heart of the Upper East Side.
$1,495,000
122 E 82nd St Unit 6B New York, NY 10028
- Type:
- Apartment
- Sq.Ft.:
- n/a
- Status:
- Active
- Beds:
- 2
- Year built:
- 1912
- Baths:
- 2.00
- MLS#:
- RPLU-63223199705
ADDITIONAL INFORMATION
OPEN HOUSE IS BY APPOINTMENT ONLY! YOU MUST SCHEDULE AN APPOINTMENT TO VISIT THIS PROPERTY. When you enter into this tranquil, generously scaled beautiful Classic 6 Prewar 2 bedroom, 2 bath home, you will be struck by its oversized picture windows looking onto a beautiful tree lined street from the living room and dining room. This home is a perfect example of the comfort and elegance one would expect from a charming classic 6 room apartment. The large windowed kitchen is sizable with plenty of counter and cabinet space. The appliances are stainless steel (Bosch and Liebherr). There are 2 beautifully renovated windowed bathrooms. The light in this home is terrific with its North, South and Western exposures. You will appreciate the features such as an impressive entry foyer, hardwood flooring, high beamed ceilings, picture moldings, through the wall air conditioning and a staff room. Washer and Dryer permitted within the apartment. Located just off Park Avenue, close to the Metropolitan Museum and Central Park, 122 East 82nd Street is pet friendly, pied-a-terre's are allowed, there's a central laundry room, storage shelves and bike storage. The building features a common garden area with a barbeque grill and a gym (gym has a nominal fee). Live-in superintendent, 24-hour door attendants and renovated lobby. 65% financing allowed. All Open Houses are by Appointment Only!
- Type:
- Apartment
- Sq.Ft.:
- 975
- Status:
- Active
- Beds:
- 1
- Year built:
- 1925
- Baths:
- 1.00
- MLS#:
- RPLU-63223103888
ADDITIONAL INFORMATION
Welcome to 17 E 84th Street, where you'll live in a perfect blend of history, culture, and convenience. Nestled just a stone's throw from the iconic Metropolitan Museum of Art and Central Park, this charming residence offers unparalleled access to some of New York City's most treasured landmarks. This large, one-bedroom, one-bath home boasts: 1. A formal dining room, perfect for entertaining or cozy dinners 2. Stunning hardwood floors throughout 3. An elegant stained glass window in a landmarked building 4. High ceilings that provide a grand, airy feel 5. Washer/dryer installation permitted for added convenience 6. Full-time, live-in super Residents enjoy the best of Manhattan living with grocery stores, boutique shopping, and dining on Madison Avenue. This is a rare opportunity to live in a historic, well-maintained building in one of the most coveted neighborhoods in New York. Make this beautiful residence your next home and experience the heart of the city at its finest!
$7,000,000
310 E 86th St Unit PHB New York, NY 10028
- Type:
- Apartment
- Sq.Ft.:
- 2,540
- Status:
- Active
- Beds:
- 3
- Year built:
- 2023
- Baths:
- 4.00
- MLS#:
- PRCH-35230693
ADDITIONAL INFORMATION
Luxury Living: The Harper Upper East Side Penthouse Perched atop The Harper, the Upper East Side’s premier new development, Penthouse B epitomizes luxury living. Spanning 2,540 square feet of interior space, this stunning three-bedroom, three-and-a-half-bathroom duplex offers a flawless blend of elegance and modern design. The expansive open floor plan is bathed in natural light through floor-to-ceiling windows, framing breathtaking southern views. An exceptional 940-square-foot private rooftop terrace—complete with an outdoor kitchenette and BBQ grill—provides the perfect setting for alfresco dining and entertaining. Entering through a welcoming gallery and foyer, the residence opens to a grand living and dining area with soaring ceilings. The heart of the home, a custom Poliform kitchen, features sleek matte cabinetry and is anchored by honed Taj Mahal quartzite countertops, combining beauty with functionality. Luxurious details abound throughout the penthouse, with hand-selected finishes designed to impress. The primary bathroom is a spa-like retreat, adorned with Crema Luna limestone and Namibia white marble, and fitted with Waterworks fixtures, heated floors, and a custom double vanity. Additional highlights of this meticulously crafted home include white oak flooring, solid-core wood doors with Valli & Valli hardware, and a high-efficiency central VRF heating and cooling system for year-round comfort. Residents of The Harper enjoy a wealth of amenities, including a full-time doorman, a state-of-the-art fitness center, and thoughtfully designed spaces for all ages. The children’s playroom and makers' studio inspire creativity, while a dedicated music studio provides a private escape for musicians. A separate teen lounge offers space for relaxation and socializing. Built by prominent developer IGI, and designed by award-winning architect ODA, The Harper masterfully blends the iconic luxury found in traditional Upper East Side homes with the modern conveniences of condominium living. From the meticulously crafted limestone façade to the exquisitely adorned lobby and throughout the interiors, every detail reflects a commitment to continuity and style.
$1,649,000
446 E 86th St Unit 2EF New York, NY 10028
- Type:
- Apartment
- Sq.Ft.:
- n/a
- Status:
- Active
- Beds:
- 3
- Year built:
- 1960
- Baths:
- 3.00
- MLS#:
- RPLU-5123167332
ADDITIONAL INFORMATION
Welcome to Residence 2EF, a magnificent, move-in-ready, three-bedroom, three-full-bathroom home at 446 East 86th Street, nestled between 1st and York Avenues in prime Yorkville. This expansive, fully renovated residence boasts east, west, and southern exposures. Enter through a welcoming foyer featuring a large closet, offering ample storage right from the moment you step inside. The beautifully renovated, windowed, open kitchen is a chef's dream, complete with a 5-burner Bosch stove, a spacious Bosch microwave, Miele refrigerator & dishwasher, and abundant storage. Start your mornings at the inviting breakfast bar, which comfortably seats five and offers additional storage both above and below! The apartment also features a massive living room, completely separate from the dining area, making it ideal for entertaining. The spacious primary bedroom faces east and has plenty of room for a king-sized bed, dresser, two nightstands, and a desk. The suite includes two large closets, one of which is a walk-in, and a luxurious en-suite bathroom. The generously sized second bedroom also includes two large closets and its own en-suite bathroom with a sun-filled, south-facing window. The third bedroom, facing west, is a versatile space with its own closet-perfect as a home office or guest room. Lastly, no home is complete without its own laundry room! This one features a brand-new washer and dryer, along with plenty of storage in what can only be described as your very own "garage." 446 East 86th Street is a postwar brick cooperative offering residents 24-hour doorman service, a live-in superintendent, storage, and a bike room. Pets are welcome, and subletting is permitted after two years (for three out of five years) with board approval. Located in the heart of the Upper East Side's Yorkville neighborhood, this home is surrounded by lush green spaces, with riverfront Carl Schurz Park just one block away and Central Park only minutes further. Enjoy a wealth of local shopping and dining options, including Antonucci, Elio's, Toloache, and Jacques Brasserie. Whole Foods, Fairway Market, and Target are all nearby. Transportation is effortless, with Q and 4/5/6 trains, excellent bus service, and CitiBike stations within easy reach. For fitness enthusiasts, Orange Theory, Barry's, and Equinox are just a short walk away.
$6,250,000
40 E End Ave Unit 10A New York, NY 10028
- Type:
- Apartment
- Sq.Ft.:
- 2,229
- Status:
- Active
- Beds:
- 3
- Year built:
- 2019
- Baths:
- 4.00
- MLS#:
- COMP-166817559641789
ADDITIONAL INFORMATION
Residence 10A presents a bespoke half-floor, three-bedroom home meticulously crafted by the renowned architect Deborah Berke Partners. As you step into the gracious foyer, East River views welcome you, accompanied by abundant natural light streaming in through the oversized casement windows. This exceptional residence spans 2,229 square feet, boasting 10-foot ceilings, expansive oversized casement windows, a Juliet balcony, custom moldings, 8-foot doorways, and white oak herringbone flooring throughout the main living areas. The open chef’s kitchen, featuring an oversized island, showcases high-gloss lacquer painted Italian cabinetry elegantly paired with hand-selected Italian Arabescato Cervaiole marble slabs. Upper cabinet doors are adorned with a distinctive woven metal mesh panel and beveled trim, introducing a refined pattern to the kitchen’s design. Completing this culinary haven are sophisticated appliances by Gaggenau and ample storage space. The spacious primary bedroom suite comprises a gracious walk-in closet, secondary closet, and an en-suite primary bathroom adorned with hand-selected Arabescato Cervaiole marble, fluted mirrored glass panels, a custom Italian vanity, and Waterworks Henry collection fixtures in polished nickel. The primary bathroom also features a 6-foot soaking tub, walk-in shower, private water closet, and radiant heated floors. The amenities at 40 East End seamlessly extend the luxurious living experience. Adjacent to the lobby, the impressive double-height Parlor Lounge welcomes residents with custom upholstered seating, a wet bar, a dramatic chandelier, and a sculptural marble staircase with bronze cladding. On the second floor, a suite of amenities awaits, including The Library—a graciously furnished refuge for out-of-office work; The Game Room, equipped with foosball, billiards, table tennis, and darts to entertain all ages; The Gourmet Catering Kitchen, servicing the common spaces; and The Fitness Center, featuring state-of-the-art exercise equipment and training tools to promote an active lifestyle. Private storage included.
- Type:
- Apartment
- Sq.Ft.:
- 3,530
- Status:
- Active
- Beds:
- 4
- Year built:
- 1929
- Baths:
- 5.00
- MLS#:
- RPLU-21923199502
ADDITIONAL INFORMATION
Back on Market! GRAND + SUNNY 4 BEDROOM PARK AVENUE CONDO This exclusive and elegant residence occupies the entire 7th floor of 944 Park Avenue, one of the few true prewar condominiums on the Avenue. This sprawling 4 bedroom, 4.5 bathroom residence is approximately 3500 square feet and occupies the entire 7th floor of 944 Park Avenue, a full service condo ideally situated between 81st and 82nd Streets with Park Avenue views and open city views, blocks from Central Park, Museum Mile, museums, restaurants, shops and public transportation. The elevator opens to a private vestibule and a grand gallery awaits. The oversized living room faces East over Park Avenue with sun streaming in and features gorgeous herringbone wood floors, high ceilings and a wood-burning fireplace. Off of the living room is a handsome formal library with wood built-ins and pocket doors. On the other side of the gallery is a huge formal dining room with open western views through a gorgeous oversized window. The windowed eat-in kitchen features high end appliances like Sub-Zero, and Viking, granite countertops and plenty of storage and counter space. There is a concealed walk-in pantry, as well as a hallway with additional storage, slacked LG washer and dryer. A sizable staff room with great light and a full fourth bathroom round out this end of the apartment. The three major bedrooms are all off the gallery off their own private hallway and each bedroom has its own bathroom ensuite. The primary suite is on Park Avenue and features two large walk-in closets and lovely built-ins. All the bedrooms are have great proportions and there are copious professionally outfitted closet space. With only 21 apartments and one of the few Park Avenue prewar condos, 944 Park Avenue is highly coveted and offers a full time doorman, concierge and a new gym. Pets allowed
$2,850,000
969 Park Ave Unit 4B New York, NY 10028
- Type:
- Apartment
- Sq.Ft.:
- n/a
- Status:
- Active
- Beds:
- 2
- Year built:
- 1911
- Baths:
- 2.00
- MLS#:
- RPLU-21923196189
ADDITIONAL INFORMATION
Designed in a timeless, charming, and modest fashion, Apartment 4B at 969 Park Avenue is a generously proportioned, sun flooded, corner apartment with two bedrooms and two full bathrooms. Located in an historic pre-war building, this home is the embodiment of classic Park Avenue life. Refined elegance is noticeable immediately upon entering through the dedicated foyer of Apartment 4B. 10'2" beamed ceilings draw your eye upward and through the apartment, to the coveted ample corner living room affording western views over quiet Park Avenue and southern sunny views over 82nd Street. Discreet custom built-ins abound, greatly enhancing storage while remaining inconspicuous. Pressure plated doors are hidden in the living room threshold's columns, the custom media center has sliding cabinet doors that tuck away during use so as not to disturb your line of sight, and custom bookcases with additional cabinetry on the top and bottom flank either side of the media center while outlets integrated every few feet into the baseboard remain plentiful. The stately marble ensconced wood burning fireplace, unique to only a select few lines in the building, continues the graceful tone of 4B's pre-war aesthetic. Ideally positioned adjacent to the living room and just off the foyer resides the double windowed eat-in-kitchen. Created from the former small kitchen and neighboring maid's room, it now serves as a light and airy base for every day home life or entertaining. 4B's hallmark of custom built-ins and extensive storage continues with a custom sideboard as you enter the kitchen. Glass paneled doors enclose the top of this substantial piece, ideal for showcasing special collections, and match the remaining upper cabinetry here. Additional features of this homey kitchen include an upholstered built-in banquette with slide out hidden storage, a kitchen island with additional storage both above and below, ceramic tile counters and backsplash as well as a full range of Bosch, Thermador, and Subzero appliances, including a full size wine fridge and accompanying BOJ wall mounted corkscrew. The split bedroom layout of 4B ensures quiet privacy for both residents and guests. Either bedroom is substantial enough with more than enough storage to serve as the primary in Apartment 4B. The current primary bedroom has beautiful natural light thanks to its southern position overlooking 82nd Street and has been thoughtfully renovated to include a plethora of custom storage: two side by side closets with French doors enhanced with custom organization and a deep walk in closet neighboring the primary ensuite bathroom. The thoughtful, concealed, pressure plated doors found in the living room are replicated in the primary ensuite bathroom, discreetly hiding the medicine cabinets while continuing to enhance 4B's pre-war aesthetic through small touches of expert millwork. Warm wood cabinetry in the primary ensuite mirrors the hardwood floors found throughout the apartment while offering refreshing contrast. Marble counters, floors, and a large marble surround for the deep soaking tub with glass enclosure as well as Kallista of England porcelain and a continuation of 4B's high ceilings all serve as additional detailed touches. The secondary bedroom, with views facing west over Park Avenue, features the same elegant proportions of the primary and has direct access to the second full bathroom, all of which can be closed off from the rest of the apartment to create another suite. The secondary bedroom's storage options include a walk in closet and another deep closet cleverly concealed by a bookcase that has been whimsically transformed to serve as the closet door. Additional features found throughout this highly sought after B-line corner home include hardwood floors, through-wall A/C units concealed by expert millwork and controlled with electric wall switches, a Bose sound system wired throughout the apartment, and a stacking in-unit Miele washer and dryer. Originally built in 1921 and remodeled in 1941 by the esteemed Emery Roth in a handsome Italian-renaissance style, 969 Park Avenue is a full-service cooperative ideally situated between 82nd and 83rd Street conveniently located just two short blocks from Central Park, the Metropolitan Museum of Art, as well as all of the boutique dining and shopping Madison Avenue has to offer. Amenities include a full-time doorman and live-in resident manager, fully-equipped gym, bike room, storage room (waitlisted), landscaped roof garden, and newly renovated central laundry room. Pets and pied-a-terres are welcome on a case-by-case basis. There is a 2% flip tax payable by the purchaser, 50% financing permitted, and an ongoing assessment of $623 per month.
$1,375,000
500 E 83rd St Unit 8J New York, NY 10028
- Type:
- Apartment
- Sq.Ft.:
- 1,260
- Status:
- Active
- Beds:
- 2
- Year built:
- 1966
- Baths:
- 2.00
- MLS#:
- RPLU-33423197724
ADDITIONAL INFORMATION
Welcome to 500 E.83rd St, located in the ever-so-quiet Yorkville Neighborhood. Stepping into unit 8J, you are immediately greeted by an abundance of natural light flooding the spacious 1,260 sqft corner unit. Amazing oversized windows offer beautiful open views. This expansive convertible three-bedroom home offers a seamless flow and an outstanding balance of space. It includes an entry foyer with a deep coat closet, a designated dining room, and a spacious living room. The kitchen is equipped with high-quality, upscale, stainless-steel appliances. Additionally, it boasts beautiful granite countertops and ample cooking space, ensuring a smooth and enjoyable cooking experience with all the necessary amenities. These two generously sized bedrooms have ample space to fit your desired furniture and feature roomy closets and large windows with scenic views. Additionally, the primary bedroom, which offers double exposure, has a beautiful windowed en-suite with a large standing shower and two large closets, one of which is a walk-in closet. One of the standout features of this unit is the insane amount of storage space, which is fully customized with easy closet systems. From the bedrooms to the entry foyer, you'll have no trouble keeping your belongings neatly stored and accessible. Also note: Both bathrooms have heated floors! The Morad is a beautiful, full-service, and well-maintained co-op on the Upper East Side. The Morad offers a 24-hour doorman with a concierge and a live-in resident manager. Other amenities include a full-service health club, indoor swimming pool, sauna, locker room, yoga room, exercise classes, large roof deck, attended indoor garage, storage room, bicycle room, and laundry room. Pied-a-terre's, co-purchasing, and gifting are allowed. The building is pet-friendly. It is conveniently located close to Carl Schurz Park and the East Promenade. This perfect location is surrounded by endless supermarkets, pharmacies, shopping, cafes, restaurants, bars, superb dining, and excellent schools (e.g., Brearly, Chapin, Lyc e Fran ais, PS:158). You are also very close to the Q and 4, 5, and 6 trains, making traveling a breeze in any forecast.
$2,000,000
120 E 81st St Unit 3E New York, NY 10028
- Type:
- Apartment
- Sq.Ft.:
- n/a
- Status:
- Active
- Beds:
- 2
- Year built:
- 1958
- Baths:
- 2.00
- MLS#:
- RPLU-21923167542
ADDITIONAL INFORMATION
Experience the elegance of this rarely available 2-bedroom, 2-bathroom apartment situated in a full-service building on a tranquil, tree-lined block just west of Lexington Avenue. The apartment offers an expansive and inviting living area, perfect for entertaining, with large windows that flood the space with natural light. Both spacious split bedrooms provide a peaceful retreat, each featuring generous closet space. The renovated kitchen is a standout, boasting sleek cabinetry, ample counter space, and high-end appliances, including a Thermador refrigerator and Miele washer, dryer, oven range, microwave, and dishwasher. A Marvel wine cooler completes the setup, making this kitchen ideal for both daily living and hosting gatherings. The bathrooms have been updated with modern fixtures and finishes, adding a touch of luxury to this move-in-ready home. 120 E 81st offers a full-time doorman, bike room, gym, additional laundry facilities and is located moments away from Central Park, shopping, and convenient public transportation.
$2,900,000
450 E 83rd St Unit 6B New York, NY 10028
- Type:
- Apartment
- Sq.Ft.:
- 1,420
- Status:
- Active
- Beds:
- 2
- Year built:
- 2006
- Baths:
- 3.00
- MLS#:
- RPLU-33423186058
ADDITIONAL INFORMATION
Welcome to 6B in The Cielo Condominium, a sun-flooded 2-bedroom, 2.5-bathroom residence that epitomizes luxury and modern living. This exquisite home features an open-concept layout with a sleek, contemporary kitchen, highlighted by top-of-the-line Sub-Zero, Wolf, and Miele appliances, a generous marble dining island, a wine fridge, and ample storage. Most notably, for outdoor space lovers, there is a 1216 SF wrap around terrace, an expansive outdoor retreat that's perfect for entertaining guests, outdoor dining, or simply enjoying the serene Manhattan views. The spacious living and dining areas are enhanced by floor-to-ceiling wraparound windows, allowing natural light to flood the space and offering captivating views of the cityscape.The primary bedroom suite is a true sanctuary, complete with an en-suite bath featuring a soaking tub and a separate stall shower. Custom built-in furniture, including a desk and dresser, along with a wall of California-fitted closets, provide both elegance and functionality. This bedroom also offers direct access to the terrace, blending indoor and outdoor living seamlessly. The second bedroom, also with an en-suite bath, overlooks the terrace and features its own access to this magnificent outdoor space. High ceilings, bleached hardwood floors, a powder room off the foyer, central A/C, and an in-unit washer/dryer round out the thoughtful design of this exceptional home. The Cielo, a full-service condominium built in 2006 by J.D. Carlisle Development Group, offers unparalleled amenities including a 24-hour doorman, concierge services, a fitness center with a terrace, a playroom, a party room, bike storage, a resident manager, and on-site attended garage. The building is also pet-friendly. Ideally located near lush parks, high-end shopping, fine dining, and convenient public transportation, The Cielo provides an unmatched living experience in the heart of Manhattan. Don't miss the opportunity to own this unique and special residence. Contact us today to schedule a private viewing of 6B and experience the luxury and comfort it has to offer.
$3,200,000
1021 Park Ave Unit 9A New York, NY 10028
- Type:
- Apartment
- Sq.Ft.:
- n/a
- Status:
- Active
- Beds:
- 2
- Year built:
- 1929
- Baths:
- 3.00
- MLS#:
- RPLU-33422814530
ADDITIONAL INFORMATION
Classic Candela with Light and Views: Welcome to an extraordinary 2-bedroom, 3 bathroom home at one of New York's most prestigious addresses - 1021 Park Avenue on the Upper East Side. Residence 9A features: Abundant light, large windows, open views, a thoughtfully conceived and spacious layout Upon entering the gracious foyer from the private elevator landing, you are immediately greeted with five large south-facing windows that clear historic 1015 Park Avenue, the 5-story Avi Chai Foundation (formerly the Lewis Gouverneur Morris residence) on 85th Street The apartment is in excellent condition, with beautifully stained oak hardwood floors, a wood burning fireplace, and 9'-3"ceilings The open, loft-like living/ dining room is perfect for entertaining or quiet evenings at home The primary bedroom, with its two large closets, has both an ensuite bathroom and a bathroom that is shared with the second bedroom (currently a den) The five windows in the bedroom area have spectacular views facing Park Avenue, including the Park Avenue Christian Church and Midtown skyscrapers The second bedroom/den is huge with 2 large south and west facing windows that overlook Park Avenue and stream light all day long. Bring your sunglasses! The spacious eat-in-kitchen contains timeless, high-quality, St Charles kitchen cabinets, a Sub-Zero refrigerator, Miele dishwasher and plenty of storage in the pantry area The staff room off the kitchen, with its full bath, is perfect for a home office or overnight guest Numerous and generously sized closets throughout Every room, including all three bathrooms, has windows Washer/ Dryer in unit Through-wall air conditioning A large basement storage unit conveys with the apartment 1021 Park Avenue boasts top, white glove service, including: 24-hour doormen Live-in resident manager A newly renovated exercise room with state-of-the-art equipment A central laundry room 1021 Park Avenue is an immaculately maintained coop on the corner of 85th Street for those who seek distinguished aesthetics and high-level service. It is "classic Candela" inside and out, from the elegant lobby to the articulated brick facade and detailed limestone elements throughout. Designed by famed architect Rosario Candela in 1929, this elegant 14-story white-glove building offers shareholders the highest levels of service, privacy, and security. Each of the 27 apartments are accessed by a private elevator landing. Location! Shareholders enjoy the conveniences of being in the heart of the Upper East Side, two blocks to Central Park, the Met and Museum Mile, ALL of the services on 86th Street and Lexington Avenue, Madison Avenue shopping, along with proximity to nearby garages. The building allows pets, pied-a-terres and co-purchasing. Guarantors considered on a case-by-case basis. Financing is 50% and 2.5% flip tax is paid by the buyer. There are no summer work rules. Showings Monday through Friday only.
- Type:
- Apartment
- Sq.Ft.:
- 1,150
- Status:
- Active
- Beds:
- 2
- Year built:
- 1938
- Baths:
- 2.00
- MLS#:
- RPLU-33423169001
ADDITIONAL INFORMATION
This distinguished Georgian Revival building, situated in the coveted Upper East Side, was constructed in 1939 and upgraded in 1984. Nestled quietly at the rear of the building and overlooking the serene gardens of East 87th Street brownstones, residence 2D offers a tranquil retreat with northern exposure. Residence 2D features two spacious bedrooms, two full bathrooms, and a generously sized kitchen, providing a perfect canvas for either immediate move-in or a thoughtful renovation to suit your vision. Upon entering the residence, you are greeted by a generous gallery and built-in armoire. The expansive eat-in, windowed kitchen boasts maple cabinetry with elegant glass-paneled doors on one side, complemented by oak flooring. Recently upgraded with new stainless-steel appliances, the kitchen and gallery opens to a sunken living room via the gracious curves of an arched entry. Both the living room and bedrooms are adorned with original hardwood floors, preserving the timeless charm of the residence. The primary bedroom offers two large, deep closets, two windows, and a dedicated vanity area with additional closet space. The primary bathroom is a work of art, featuring walls adorned with decorative tiles inspired by Henri Matisse and a deep soaking tub. The second bedroom is equally well-appointed, with a sizable closet and an en-suite bathroom with a shower. Located less than a block from Carl Schurz Park along the East River at East 86th Street and East End Avenue, this residence provides easy access to a wealth of outdoor amenities. Enjoy the English gardens of Yorkville Park, the John Finley Esplanade for riverfront strolls, playgrounds, dog parks, and courts for basketball and pickleball. The neighborhood hosts a variety of community events, including a fall art fair, plant sales, summer concerts, movies, and holiday caroling. The Yorkville area is exceptionally well-connected, with convenient access to the Q, 4, 5, and 6 trains, the M86 crosstown bus, and multiple bus lines along First, Second, Third, and Lexington Avenues. Nearby, you'll find Fairway, Whole Foods, farmers' markets, and Barnes & Noble. Buy Side Commission: 3%. Amenities include: Storage unit that conveys with the sale Bike storage Pet-friendly policy Live-in superintendent Doorman service (7 days a week, 3 p.m. to 10 p.m.) Laundry is permitted in-unit Laundry facilities in the basement as well
$1,100,000
49 E 86th St Unit 16B New York, NY 10028
ADDITIONAL INFORMATION
Gracious, charming, and bright 2 bedroom, 1.5 bath pre-war home. The entry leads to a spacious west-facing living room with beautiful herringbone floors and an open city view. The eat-in galley kitchen has a half bathroom and a large window facing west. Down the hall, to the left of the entry, is the spacious primary bedroom. The corner second bedroom has a wrap-around balcony with glass door leading out. A large tile bathroom divides both bedrooms. Bring your designer to create the home of your dreams. Located in Carnegie Hill, one block to Central Park, it is the perfect location for wonderful shopping, easy transportation, and great restaurants. This is a full- service luxury boutique building with doorman and live-in resident manager. Pets are permitted with Board approval. Current monthly assessment is $424.90 until May, 2025. 2% flip tax.
$16,900,000
1010 5th Ave Unit 2ADE New York, NY 10028
- Type:
- Apartment
- Sq.Ft.:
- 6,000
- Status:
- Active
- Beds:
- 7
- Year built:
- 1928
- Baths:
- 7.00
- MLS#:
- PRCH-35194486
ADDITIONAL INFORMATION
MINT 5 BEDROOM ON FIFTH Rare Offering. A grand 16 room, 6,000 square foot* home with a luxurious, over-sized Primary Suite, 6 additional Bedrooms, 5 full baths and two half baths. Located on the third floor of Frederick French’s 1928 masterpiece, this Pre-War, Triple Mint prize is located at the corner of 82nd St and Fifth Avenue. A beautifully proportioned home with high ceilings and beautiful outlooks. It has been completely and beautifully gut renovated by Clark Construction, New York’s premiere luxury contracting company. No detail has been overlooked in this top of the line renovation. One enters the Foyer leading to a grand, marble Gallery with coffered ceilings and beautiful architectural moldings. The Gallery leads to a magnificent oversized Living Room with large windows looking out upon beautiful Townhouses . The Living Room leads to a large formal Dining room and Library. The Primary Suite offers over 1,000* square feet of space with a luxurious Bathroom and two Dressing Rooms a Study and a private entry. Five additional Bedrooms and three Full Baths face 5th Ave. The home boasts a Chef's Kitchen and a beautifully paneled Entertaining Bar. Two Storage Units convey with this home. Simply, this offering is the ultimate in Manhattan Living. 1010 Fifth Avenue is an esteemed co-operative situated along 5th Avenue and a beautiful quiet side street with historic Townhouses. The highly regarded staff includes a full-time doorman, porters, elevator operators and a resident superintendent. Located near the world's finest museums, schools, boutiques and restaurants. This exceptional building also offers a beautiful fitness center for building residents. Pet's and Pied-a-Tiers welcome. 40% financing. 2% flip tax payable by buyer. * measurements are approximate based on floor-plan measurement calculations.
$3,750,000
130 E End Ave Unit 8A New York, NY 10028
- Type:
- Apartment
- Sq.Ft.:
- n/a
- Status:
- Active
- Beds:
- 4
- Year built:
- 1929
- Baths:
- 4.00
- MLS#:
- RPLU-21923078387
ADDITIONAL INFORMATION
Rarely available - On a high floor, this spectacular 10 room Emery Roth Classic has glorious views of Carl Schurz Park and the East River. Facing east and north, the apartment is bathed in sunlight. An extraordinary grand and elegant central gallery with three walk-in closets connects all major rooms. The sundrenched living room measures 27'8' X 15'8" and has a very handsome wood-burning fireplace and direct, unobstructed views of the park and East River beyond. A private bedroom hall connects to three bedrooms. The corner primary has double exposures through three large windows, east and north of the park and river. There are two walk-in closets, an en suite windowed bath, and abundant morning and afternoon light. Two additional bedrooms face north with charming views of the surrounding townhouses and big open sky. These rooms each have a walk-in closet. The second bedroom has its own windowed en suite bath. The third bedroom shares a windowed bath with the adjoining library/4th bedroom. This room also faces north with charming townhouse and big open sky views. Currently there is a wet bar in it for use as a library but can easily be repurposed as a bedroom if desired. It is entered directly from the central gallery .The oversized 23'8" X 13'10" dining room is ideal for large gatherings. Rarely does a dining room have so much light and open views. The massive eat-in kitchen, 27'4" X 13"0", has its own walk-in pantry. There is a separate laundry room vented to the outside. Beyond is a large office space created from two staff rooms with two exposures and its own bath. This space can serve as an office, staff quarters, or guest suite. Pre-war details abound throughout the apartment. There are hardwood floors and ceiling up to 9'4". If you are looking for abundant space with lots of bedrooms in a top building with park, river and open sky views, this is it! 130 East End Avenue is a full-service pre-war, white glove cooperative built in 1929. There is a 24 hour attended lobby. Pets are welcome with board approval. The neighborhood is home to many great shops, restaurants, schools, Carl Schurz Park and Asphalt Green recreational Center. Away from the hustle and bustle of midtown, 130 East End Avenue offers a peaceful location along the East River
- Type:
- Apartment
- Sq.Ft.:
- n/a
- Status:
- Active
- Beds:
- 1
- Year built:
- 1910
- Baths:
- 1.00
- MLS#:
- RPLU-63223181887
ADDITIONAL INFORMATION
Welcome to perfection at 512 East 83rd Street, apartment 4C. A cut above others in this class, this turn key unit is a statement of style and a testament to quality living. Nestled on a beautiful tree lined block on the Upper East Side, you find a serene retreat with meticulously crafted interiors and thoughtful renovations. With it's interior design by a renowned design firm , the unit boasts a harmonious blend of modern luxury and timeless elegance. With it's high ceilings and sunny southern exposure, it is bathed in natural light and offers city views. It's unique and custom lighting fixtures were created by the acclaimed Bourgeois Boheme Atelier. The full kitchen has been completely renovated with new wiring and plumbing, new cupboards and quartzite countertops. In addition, a convenient washer- dryer combo has been installed in the unit. To add a finishing touch ,Quartzite was added to the window sills . The hallway doors have been replaced with stainless steel accented barn doors, adding a contemporary flair. The apartment's flooring has been updated with new wide plank oak hardwood, adding warmth and character. The bathroom's recent gut renovation includes new piping, electrical wiring, and sleek new fixtures, with a vintage look to keep in the spirit of the buildings past. A modern walk in rain shower has been added to replace the traditional bathtub. The commitment to tranquility is evident with soundproofing throughout the internal walls and a soundproof window in the bedroom, ensuring a peaceful living experience. All walls in the apartment have been skim-coated, presenting a flawless canvas. The electrical switches have also been replaced with a smart home connected system. There is more than ample storage in the unit and in addition each unit in the building has a storage unit allotted. We look forward to presenting this very special space to you! This flexible co-op is lender-approved and allows pieds- -terre, co-purchasing, guarantors, and sublets with two-year residency. It is also pet-friendly. Building amenities include a laundry room, private storage, and a backyard with a grill. Recent renovations to the lobby and hallways, including new paint, tile floors, and carpets, blend modern touches with classic pre-war charm. Proximity to Q,4,5,6 trains Fairway, Whole foods All restaurants.
- Type:
- Apartment
- Sq.Ft.:
- 500
- Status:
- Active
- Beds:
- n/a
- Year built:
- 1963
- Baths:
- 1.00
- MLS#:
- RPLU-63223151661
ADDITIONAL INFORMATION
Step into a light, quiet, and freshly painted spacious alcove studio that can easily be converted to a 1 bedroom if desired! The full wall of windows offer a North and East exposure . The 27 foot living room has ample room to enjoy both your generous living space and a separate dining area. Storage will never be a problem with 3 large closets, one inside a large dressing room leading the the bathroom. The Fairmont Manor is a superbly maintained ,full-service cooperative that is pet friendly with 24 hour Doorman ,a live-in resident super, and staff around the clock. Amenities include a beautifully landscaped roof deck with panoramic views , fully equipped fitness center, and a large laundry room. Residents also enjoy storage for rent and a garage which includes a shareholder discount (when available). With it's excellent financials and low maintenance 5N at 401 East 86th street checks all the boxes! Ideally situated in the heart of the upper east side with close proximity to Carl Schurz Park, Asphalt Green, the city's best restaurants, museums, shopping and schools. You will find transportation super easy as you are steps from the Q, 4,5,6, trains and the M86 cross town bus. Pied-a-terres, guarantors, and co-purchasing is permitted. Gifting is allowed case by case.
$1,395,000
350 E 82nd St Unit 7Z New York, NY 10028
- Type:
- Apartment
- Sq.Ft.:
- 962
- Status:
- Active
- Beds:
- 2
- Year built:
- 1998
- Baths:
- 2.00
- MLS#:
- COMP-166739243496792
ADDITIONAL INFORMATION
Welcome to 350 East 82nd Street, #7Z — a stunning, sun-soaked 2-bedroom, 2-bathroom condo located in the heart of the Upper East Side. Featuring southern exposures, lofty 10-foot ceilings, and the convenience of an in-unit washer/dryer, this residence defines the epitome of luxury living. Upon entering, you are welcomed into an expansive living room that effortlessly accommodates both living and dining areas. The pass-through kitchen features stainless steel appliances, granite countertops, abundant cabinet space, and bar seating—perfect for casual dining or entertaining. The primary bedroom, drenched in natural light and boasting city views, easily fits a king-size bed. It also features an ensuite bathroom and two spacious closets, providing excellent storage. The second bedroom is equally versatile, ideal for a queen-size bed, home office, or nursery. The adjacent second bathroom is beautifully designed with classic subway tiles and a full bathtub. Wellington Tower is an all-encompassing full service condominium, complete with a 24-hour doorman, a dedicated live-in superintendent, laundry room, an indoor pool, a fitness center, a resident lounge and library, a children’s playroom, and an on-site garage. Perfectly positioned, this building sits in close proximity to the Second Avenue Q and 86th Street (4,5,6) train stations, Carl Schurz Park, Central Park, and a wide array of Upper East Side dining and grocery options including Agata & Valentina, Key Foods, and Whole Foods.
$1,450,000
1025 5th Ave Unit 8AS New York, NY 10028
- Type:
- Apartment
- Sq.Ft.:
- n/a
- Status:
- Active
- Beds:
- 2
- Year built:
- 1955
- Baths:
- 2.00
- MLS#:
- RPLU-63222974337
ADDITIONAL INFORMATION
This generous converted 3-bedroom, 2-bathroom residence, featuring a dining alcove, offers an exceptional opportunity for customization. Situated in a premier full-service luxury building, directly across from the Metropolitan Museum and Central Park, this home spans over 1,500 square feet of grandly proportioned, Northwest facing living space. With your high-end customization, it can become the ultimate dream home tailored to your discerning needs and taste. Located on Fifth Avenue between 83rd and 84th Streets, the apartment features an enormous living room with an alcove currently converted into a den/office, while still providing ample living, dining, and entertaining space. The existing galley kitchen can be opened up and redesigned for the chef and consummate host, with top-of-the-line appointments and appliances. Oversized windows flood the living area and both well-sized bedrooms with abundant natural light, accommodating king beds plus furniture. Plentiful closets throughout include a huge walk-in in the hall. The building impresses instantly with its elegant canopy entrance, manicured garden courtyard, and sleek marble lobby designed by Raymond Loewy Associates. This distinctive white-glove building offers residents a host of refined services and amenities, including 24-hour doorman service, a concierge, elevator operators, a resident manager, a fitness center, an onsite parking garage with discounted rates, a laundry facility, a bike room, and storage. Built as a cooperative, this Fifth Avenue residence is situated in one of the most historic and prestigious spots on Museum Mile, just blocks from the Upper East Side's best restaurants and shops, top private and public schools, five-star hotels, and all major transportation. This pet-friendly building permits pieds-a-terre, washers and dryers, and up to 75% financing for first purchasers, which is unique among Fifth Avenue buildings. Maintenance includes cable and utilities, with a 2% flip tax payable by the buyer. Please note: The apartment requires a full renovation. Photos have been virtually staged for illustrative purposes.
$1,250,000
49 E 86th St Unit 17C New York, NY 10028
- Type:
- Apartment
- Sq.Ft.:
- n/a
- Status:
- Active
- Beds:
- 1
- Year built:
- 1930
- Baths:
- 1.00
- MLS#:
- RPLU-5123174346
ADDITIONAL INFORMATION
This beautifully renovated one-bedroom, one-bathroom home seamlessly blends contemporary design with classic city charm. Features of the apartment include stunning herringbone hardwood floors, custom millwork and built-ins throughout, an ethanol-burning fireplace with a hearth, new recessed lighting, sound-dampened over-sized picture casement windows, a lovely terrace with gorgeous city views, and upgraded infrastructure that includes new plumbing, heating, and ceiling insulation as well as updated through-wall A/C units, thermostats, and electrical panels. The king-sized and sun-drenched primary bedroom offers dramatic city views through two exposures and custom closets. A large eat-in kitchen with a large picture window is bathed in Eastern morning light. The windowed marble bathroom with multiple exposures and a deep soaking tub has been completely updated and redone. A full-service co-op located in Carnegie Hill, 49 East 86th Street has a live-in super, full-time doorman, and bicycle room. Close to Central Park and all the shopping Madison Avenue offers. The co-op offers flexible purchasing- Guarantors and gifting are allowed. Pets are welcome. There is a monthly assessment of $424.90 until May 2025 to replenish the reserves spent on LL11. 2% flip tax.
IDX information is provided exclusively for consumers’ personal, non-commercial use, that it may not be used for any purpose other than to identify prospective properties consumers may be interested in purchasing, and that the data is deemed reliable but is not guaranteed accurate by the MLS. Per New York legal requirement, click here for the Standard Operating Procedures. Copyright 2024 Real Estate Board of New York. All rights reserved.

Listings courtesy of One Key MLS as distributed by MLS GRID. Based on information submitted to the MLS GRID as of 11/13/2024. All data is obtained from various sources and may not have been verified by broker or MLS GRID. Supplied Open House Information is subject to change without notice. All information should be independently reviewed and verified for accuracy. Properties may or may not be listed by the office/agent presenting the information. Properties displayed may be listed or sold by various participants in the MLS. Per New York legal requirement, click here for the Standard Operating Procedures. Copyright 2024, OneKey MLS, Inc. All Rights Reserved.
New York Real Estate
The median home value in New York, NY is $1,386,180. This is higher than the county median home value of $1,187,100. The national median home value is $338,100. The average price of homes sold in New York, NY is $1,386,180. Approximately 29.48% of New York homes are owned, compared to 49.07% rented, while 21.46% are vacant. New York real estate listings include condos, townhomes, and single family homes for sale. Commercial properties are also available. If you see a property you’re interested in, contact a New York real estate agent to arrange a tour today!
New York, New York 10028 has a population of 210,200. New York 10028 is more family-centric than the surrounding county with 34.66% of the households containing married families with children. The county average for households married with children is 25.3%.
The median household income in New York, New York 10028 is $139,495. The median household income for the surrounding county is $93,956 compared to the national median of $69,021. The median age of people living in New York 10028 is 41.5 years.
New York Weather
The average high temperature in July is 84.9 degrees, with an average low temperature in January of 26.5 degrees. The average rainfall is approximately 47.9 inches per year, with 26.1 inches of snow per year.
