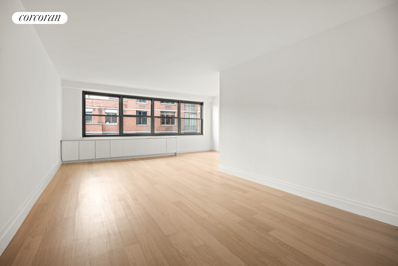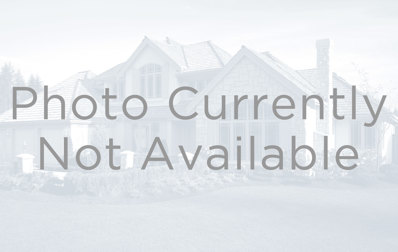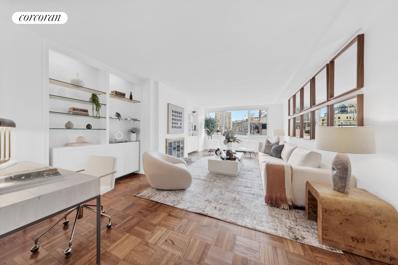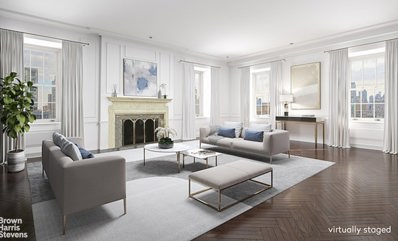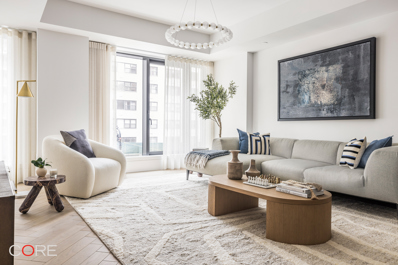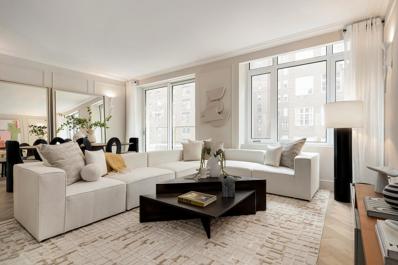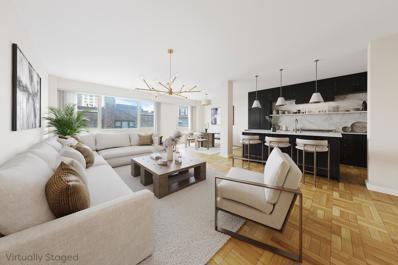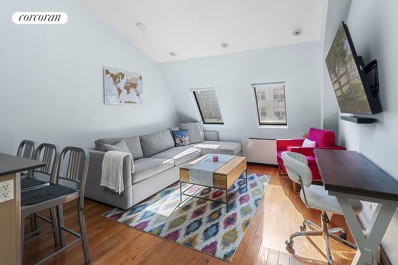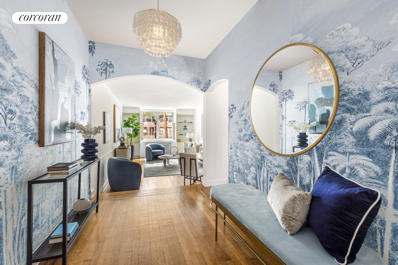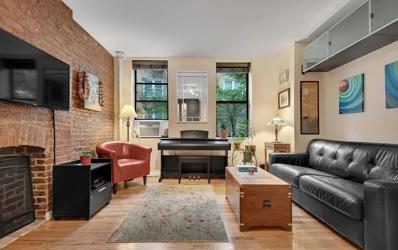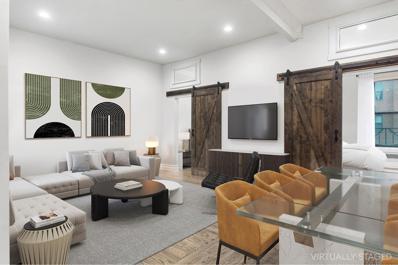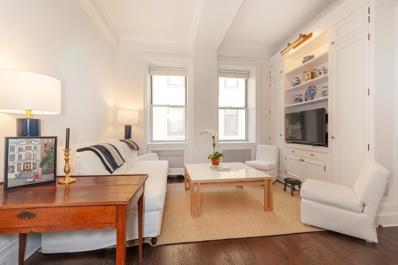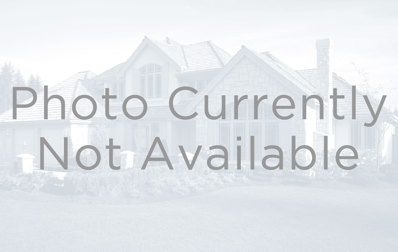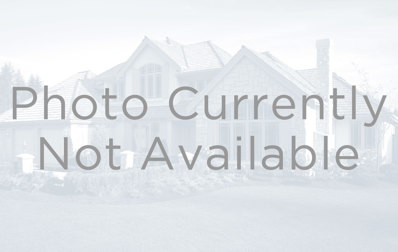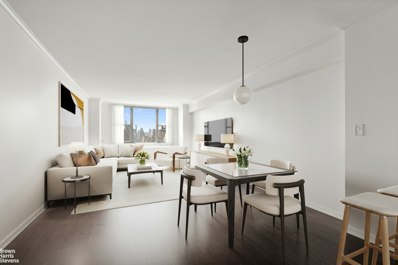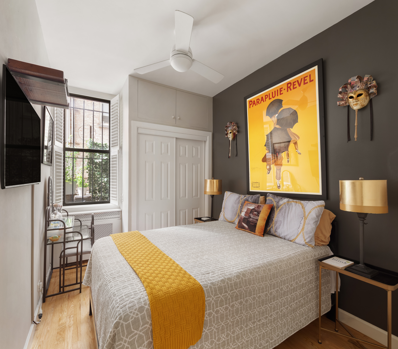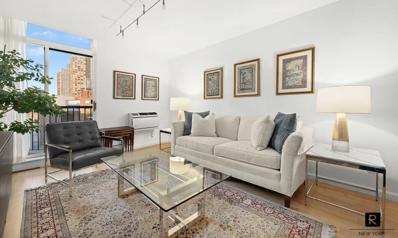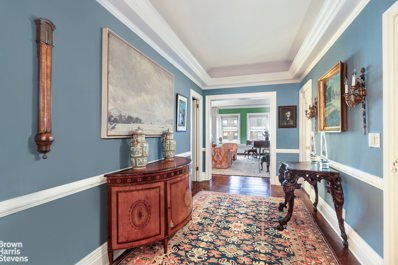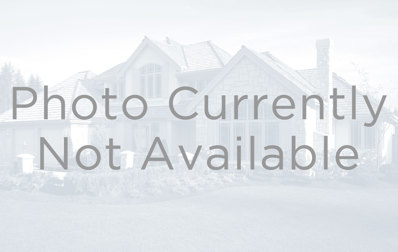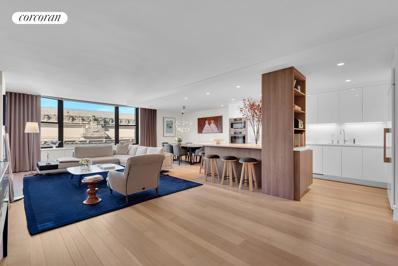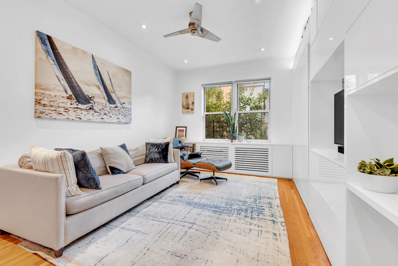New York NY Homes for Rent
- Type:
- Apartment
- Sq.Ft.:
- n/a
- Status:
- Active
- Beds:
- 1
- Year built:
- 1963
- Baths:
- 1.00
- MLS#:
- RPLU-33423252444
ADDITIONAL INFORMATION
There is no Board approval for this Sponsor one-bedroom, one-bathroom apartment. This unit offers a spacious living area with dining alcove and hardwood floors throughout. The custom kitchen is outfitted with top-of-the-line appliances, marble countertops, and wine fridge. The large bedroom is a tranquil escape and the bathroom features modern details. 345 East 81st Street is a full-service cooperative with a 24-hour doorman, resident super, laundry room, a modern lobby, and an on-site parking garage. The building is pet friendly and permits co-purchasing and gifting. Located close to Carl Schurz Park, the East River Promenade, gourmet markets, shopping, and within close proximity to subway and bus transportation. Pied-a-terres are considered on a case-by-case basis. Best of all this a Sponsor unit which makes for a quick and easy transaction. NYS and NYC Transfer taxes are paid by the Purchaser.
$1,699,000
1025 5th Ave Unit 4G/N New York, NY 10028
- Type:
- Apartment
- Sq.Ft.:
- 1,350
- Status:
- Active
- Beds:
- 2
- Year built:
- 1955
- Baths:
- 2.00
- MLS#:
- RPLU-21923253014
ADDITIONAL INFORMATION
Pretty, spacious two (2) bedroom, two (2) marble bathroom apartment. The kitchen features a Sub Zero refrigerator and black absolute granite counter tops. There are beautiful crown moldings throughout. The apartment faces South into the exquisite gardens and allows for peaceful, quiet living. 1025 Fifth Avenue is a white glove, full service building with 24 hour doorman and concierge across from The Metropolitan Museum of Art. Amenities include a state-of-the-art gym, a lending library, and garage with reduced rates for shareholders. Pets and washer/dryers are permitted with board approval. 75% financing and a 2% flip tax paid by the buy Photo Coming Soon
- Type:
- Apartment
- Sq.Ft.:
- 645
- Status:
- Active
- Beds:
- 1
- Year built:
- 1986
- Baths:
- 1.00
- MLS#:
- COMP-170732128542070
ADDITIONAL INFORMATION
Welcome to 150 E 85th Street, Unit 11B – an ideal one-bedroom condo in the heart of the Upper East Side that truly has it all. This spacious and sun-drenched residence features gorgeous bay windows, filling the home with abundant natural light and offering those classic Manhattan skyline views you’ve always wanted. The open, expansive layout seamlessly combines style and functionality, creating a warm and welcoming atmosphere from the moment you step inside. Venture out onto your private balcony through stunning floor-to-ceiling glass doors, where you can sip your morning coffee or relax in the evening. The kitchen has been designed with both convenience and elegance in mind, featuring granite countertops, stainless steel appliances, and ample space--whether you're preparing an intimate meal or hosting friends for dinner. The generously sized bedroom is your peaceful retreat, with enough space for a king-size bed and an abundance of closet storage for all your essentials, making it as practical as it is comfortable. Unit 11B is nestled in a recently renovated, meticulously maintained building offering great amenities. You’ll have access to a full-time doorman, laundry on alternating floors, a live-in superintendent, a well-equipped fitness center, a rooftop deck with stunning views, and additional storage options for convenience. Located just moments away from the 4, 5, 6, and Q subway lines, this prime Upper East Side address ensures easy access to the city’s best restaurants, world-renowned museums, and upscale shopping experiences. Whether you're seeking a stylish, comfortable home or a savvy investment opportunity, this Upper East Side gem offers the best of Manhattan living. There is currently an assessment in place for $161/month through October 2026.
$2,250,000
8 E 83rd St Unit 14B New York, NY 10028
- Type:
- Apartment
- Sq.Ft.:
- n/a
- Status:
- Active
- Beds:
- 3
- Year built:
- 1963
- Baths:
- 3.00
- MLS#:
- RPLU-33423231764
ADDITIONAL INFORMATION
Pied-a-terres are welcome in this sundrenched 14th floor residence featuring 3 spacious bedrooms and 3 bathrooms, located just moments away from the Metropolitan Museum of Art, Fifth Avenue, Central Park, and Museum Mile. Upon entering through a gracious foyer with 2 entry closets, you are led into an oversized 24-foot-long living room boasting open northern city views, built-in cabinetry, and a fireplace! Across the foyer is the dining area and a windowed kitchen showcasing southern views extending to midtown Manhattan. The kitchen, equipped with quartz countertops, offers substantial storage, a gas range, and washer and dryer. The primary suite overlooks serene 83rd Street and includes three generous closets and an ample windowed primary bath. The two secondary bedrooms, one facing north and the other south, are large enough to accommodate king-sized beds plus more! Each has its own baths ensuite and terrific storage. 8 East 83rd Street is an elegant cooperative building with white-glove service by an attentive full-time staff including doormen, concierge, maintenance staff, and a live-in super. Additional amenities include a beautifully landscaped roof deck with views of Central Park, central laundry, storage facilities, a bike room and on-site garage. Pieds-à-terre are allowed and the building is pet friendly. 50% financing is permitted. 2% flip by seller.
$3,950,000
1021 Park Ave Unit 14C New York, NY 10028
- Type:
- Apartment
- Sq.Ft.:
- n/a
- Status:
- Active
- Beds:
- 3
- Year built:
- 1929
- Baths:
- 4.00
- MLS#:
- RPLU-21923250797
ADDITIONAL INFORMATION
Back on the Market at an Amazing New Price 3 Bedroom Candela Beauty with Incredible Light and Views . From the semi-private landing, a large central gallery welcomes you to this extraordinary space. A breathtaking, sundrenched corner living room has 4 oversized windows offering views east and south to the Midtown skyline and beyond. The proportions of this room are magnificent (20'x29' with 10.6' ceiling heights) plus superlative architectural details including wood paneling, elegant moldings and herringbone floors - this room must be experienced in person! The room is perfected by an impressive wood-burning fireplace with marble mantel. The spacious primary bedroom, currently used as a library, has unbelievable southern views, a wood-burning fireplace also with marble mantel, and an en suite bath. A second bedroom with en suite bath is located off the central gallery. It has two exposure is sun-filled with eastern morning light. There is also a large walk-in closet. A massive dining room can accommodate large scale gatherings. The dramatic dining room has a wood-burning fireplace and open views west over Park Avenue and open city views to the east. The dining room can also be set up as a dining room/library due to the grand dimensions of the room. The state-of the-art kitchen is also massive in size and has a charming breakfast/small meals banquette and table. An office which also houses the washer/dryer connects to an oversized bedroom, once several maid's rooms, and a spa quality bath and huge walk-in closet. The apartment is configured to maximize the apartments great scale for everyday comfort and/or as a grand and splendid space for large scale entertaining. 1021 Park Avenue is one of the city's most distinctive and elegant residential buildings. Located on the northeast corner of Park Avenue and 85th Street, it was erected in 1929 as a cooperative. The 15-story building has 27 apartments and was designed by Rosario Candela and Kenneth M. Murchison and erected by John and Joseph Campagna. The building has a 24 hour doorman and a live-in resident manager. The building has a fitness center and is pet friendly. 50% financing is allowed and NO summer work rules.
$3,750,000
310 E 86th St Unit 8B New York, NY 10028
- Type:
- Apartment
- Sq.Ft.:
- 1,974
- Status:
- Active
- Beds:
- 3
- Year built:
- 2023
- Baths:
- 3.00
- MLS#:
- PRCH-36969113
ADDITIONAL INFORMATION
Private In-Person Appointments Available Immediate Occupancy Introducing The Harper, the Upper East Side’s newest condominium inspired by the timeless appeal of Art Deco and the sleek elegance of Bauhaus design. Residence 8B is a generous three bedroom stretching over 1,900 SF with an expansive living and dining room. Immediately upon entering the home, you are greeted by a gracious gallery and foyer. The open kitchen and living room anchor the home. Custom-designed by Poliform in collaboration with ODA, the kitchen boasts warm matte lacquer cabinetry adorned with antique brass hardware from WaterWorks. The Taj Mahal quartzite countertop and backsplash exude elegance, while Miele integrated appliances offer both exquisite design and top-notch performance. All three bedrooms are tucked on the south side of the home and overlook the quaint and charming gardens beneath. The primary bathroom is a sanctuary of refinement, enveloped in Crema Luna limestone complemented by Namibia white marble. Radiant heated floors and high-end plumbing fittings from WaterWorks elevate the luxurious experience. Additional features of this apartment include a separate powder room, white oak flooring, solid core wood doors with Valli & Valli hardware, a side-by-side washer and dryer, and a high-efficiency central VRF system for heating and cooling. As a resident of The Harper, you’ll enjoy an array of amenities and services. From the moment you arrive, you’ll be welcomed into the lobby by a full-time doorman. Stay active in the state-of-the-art fitness center, equipped with the latest exercise equipment. A thoughtfully curated children’s playroom and makers studio are designed to inspire, create, and play. For those with a passion for music, a dedicated music studio awaits, providing a private sanctuary for practicing or recording. A separate teen lounge offers a space for relaxation and socializing. Built by prominent developer IGI, and designed by award-winning architect ODA, The Harper masterfully blends the iconic luxury found in traditional Upper East Side homes with the modern conveniences of condominium living. From the meticulously crafted limestone façade to the exquisitely adorned lobby and throughout the interiors, every detail reflects a commitment to continuity and style. The listing images represent various units in the building. The complete offering terms are in the offering plan available from Sponsor. File No. CD20-0176.
$3,395,000
126 E 86th St Unit 6B New York, NY 10028
- Type:
- Apartment
- Sq.Ft.:
- 1,700
- Status:
- Active
- Beds:
- 3
- Year built:
- 2024
- Baths:
- 3.00
- MLS#:
- RPLU-5123167403
ADDITIONAL INFORMATION
Introducing 126 East 86th Street! IMMEDIATE OCCUPANCY ON THE UPPER EAST SIDE. Brand New Model Residences Now Available To Preview Discover Residence 6B, a three-bedroom, two-and-one-half bathroom home spanning 1,700 square feet. Extraordinary picture moldings and White Oak herringbone floors run throughout the primary living spaces, while the triple-glazed, oversized windows flood the home with Southern and Northern light. A highlight of the living room is the 36-square-foot private balcony with views of Central Park. The richly-layered kitchen features Scavolini Italy cabinetry, Carrera marble countertops, a full suite of Gaggenau appliances, and Waterworks fixtures. The tranquil primary bedroom suite features dual custom closets, while the en-suite five-fixture bathroom, clad in white marble, features an elegant Scavolini vanity with Carrera marble countertops, a Centerpiece free-standing soaking bathtub, and Robern medicine cabinets. Radiant heated flooring and a towel warmer provide additional comforts. The secondary bedrooms are bathed in dazzling Southern light, and share a secondary bathroom with marble walls, mosaic floors, a Scavolini vanity, and Circa lighting. The jewel-box powder room is lined with Nero Marquina marble. Additional conveniences include a residence-specific air purification and filtration system, as well as a Samsung washer and fully-vented gas dryer. 126 East 86th Street is a distinguished new tower between Park and Lexington Avenues. With a limestone facade rising 20 stories, it has just 28 condominium residences. With the privacy of a boutique building and the trimmings of a larger development, 126 East 86th Street represents the very best of Upper East Side living. Every detail results from a meticulous design process by Antonio Ventimiglia and S20M Milan. 126 East 86th Street offers a full suite of club-like amenities, including an attended lobby, fitness center, in-house spa with infrared and traditional saunas, library, children's playroom, music room, and a lounge with a spacious outdoor terrace and indoor and outdoor fireplaces. 126 East 86th Street's location is classic Upper East Side, ready to be explored and enjoyed at a moment's notice. Sponsor reserves the right to make changes in accordance with the Offering Plan. All artist's renderings are for representational purposes only and subject to variances. The complete offering terms are in an offering plan available from the Sponsor. File No. CD22-0220. Sponsor: 126 East 86 Street Development LLC. Sponsor Address: 227 Sea Breeze Avenue, 4th Fl., Suite C-403, Brooklyn, NY 11224. Equal Housing Opportunity.
- Type:
- Apartment
- Sq.Ft.:
- n/a
- Status:
- Active
- Beds:
- 2
- Year built:
- 1961
- Baths:
- 2.00
- MLS#:
- RPLU-5123245601
ADDITIONAL INFORMATION
Create Your Dream Home in the Upper East Side! Bring your vision and your renovation team to transform this spacious 2-bedroom, 2-bathroom co-op into your ideal haven. With its generously sized rooms this apartment offers a blank canvas to design every detail to your taste. The expansive living/dining room is bathed in natural light, providing a perfect space to entertain or create an open-concept masterpiece. The large primary bedroom, with its ample closets and en-suite bathroom, awaits your stylish touch. The second bedroom, also with great closet space, is perfectly situated with easy access to a second bathroom, ideal for guests. Recent building updates include modernized hallways and a beautifully renovated lobby, enhancing the overall appeal of the residence. The virtually staged photos are for design inspiration and layout ideas only. All renovations must be planned and documented by a licensed architect and are subject to Board approval. The Caravelle is a full-service co-op located just 2 blocks from the Second Avenue Subway, offering easy access to the M86 Crosstown bus, Carl Schurz Park, and the East River Esplanade. This building offers an array of top-tier amenities including a 24-hour doorman/concierge, live-in superintendent, private garage (wait list), gym, landscaped roof deck, storage, bike room, and common laundry room. This is your opportunity to create a custom-designed home in one of Manhattan's most desirable neighborhoods!
- Type:
- Duplex
- Sq.Ft.:
- 614
- Status:
- Active
- Beds:
- 1
- Year built:
- 2007
- Baths:
- 1.00
- MLS#:
- RPLU-33423231369
ADDITIONAL INFORMATION
Welcome home to this sun flooded one bedroom duplex home. Located on the PH level of the building with sunny south exposures and your own private terrace space. This apartment is in excellent condition with a beautifully renovated open kitchen consisting of top of the line finishes custom wood cabinetry, large breakfast bar, Sub Zero refrigerator, Viking stove, and Caesarstone countertops. The kitchen is open to the living room which makes for a great entertaining space. Up the steps to your right is the primary bedroom, which leads to your private south facing balcony and en-suite bathroom. The primary has a huge walk-in closet and a separate dressing alcove. The apartment is wired for cable and high-speed internet and features insulated double-paned noise reduction windows and new HVAC cooling and heating systems. 215 East 81st Street is a unique boutique condominium located in the heart of New York City's Upper East Side. This full-service building is only eight stories high; all apartments are duplexes and each has a different layout. It features a common outdoor garden, laundry room, a residents' lounge, and part-time doorman. Located on a beautiful tree lined block, it offers the comfort of a quiet residential street surrounded by the very best services New York City has to offer, in the vicinity of top restaurants, Central Park, schools, museums, shopping, and public transportation.
$5,950,000
970 Park Ave Unit 5N New York, NY 10028
- Type:
- Apartment
- Sq.Ft.:
- n/a
- Status:
- Active
- Beds:
- 5
- Year built:
- 1912
- Baths:
- 4.00
- MLS#:
- RPLU-21923183784
ADDITIONAL INFORMATION
With 50' of Park Avenue frontage and spanning several thousand square feet, Apartment 5N is truly palatial in scale and layout. The gracious entrance foyer opens into the combined living room/study creating a grand entertaining space. The French paneling, decorative fireplace, high ceilings, and hard wood floors are enhanced by the Eastern light from the oversized windows. The corner dining room is clad in antique boiserie paneling. Currently configured as 4 bedrooms, 3.5 bathrooms, 2 staff rooms, and large windowed kitchen; there is the opportunity to reimagine the private area of this spacious home to suit a 21st century lifestyle. Any renovation will only enhance the wonderful room proportions, traditional architecture, and prewar aesthetics of this grand home. 970 Park Avenue is an elegant prewar cooperative designed by Schwartz & Gross, one of the architects whose numerous apartment houses helped shape the face of the Upper East Side. This Greek Revival style 1920's building features a full-time doorman, canopied entrance, fitness room, and professional resident manager. 75% financing is permitted and there is a 2% flip tax. Pets are welcome and a large storage unit transfers with the sale of the apartment.
- Type:
- Apartment
- Sq.Ft.:
- 1,100
- Status:
- Active
- Beds:
- 2
- Year built:
- 1938
- Baths:
- 2.00
- MLS#:
- RPLU-33423201911
ADDITIONAL INFORMATION
Experience sophisticated living in this elegantly designed and meticulously kept co-op located in the heart of the Upper East Side. From the moment you enter the pristine, attended lobby, you are welcomed into a space that exudes luxury, comfort and the warmth of home. Situated on the elevated first floor, this residence opens with a grand foyer that leads through an arched passageway to a spacious living and dining area. Large windows bathe the room in natural light, creating a serene and inviting atmosphere.The windowed kitchen is both stylish and functional, equipped with modern appliances, including a dishwasher, perfect for preparing gourmet meals. The king-sized primary bedroom is a private retreat, featuring two large windows with classic shutters, a dressing room with ample closet space, and a spa-like ensuite bath. Indulge in the soaking bath and shower combo while enjoying natural light from the window.The substantial, secondary bedroom offers versatility, with custom built-in bookshelves and its own ensuite bath with a sleek shower.In addition to the multiple closets within the apartment, additional storage needs are met with a deeded unit, which conveys with the sale. Nestled on the prestigious East 86th Street, this apartment offers the ultimate Upper East Side lifestyle. Known for its classic New York charm, this vibrant neighborhood provides easy access to upscale shopping, fine dining, and cultural landmarks. Just moments from Carl Shurz Park, the area is also home to renowned museums like the Metropolitan Museum of Art and the Guggenheim. With excellent public transportation options including the bus that takes one to the front door of Carnegie Hall, the 86th Street subway stations nearby providing access to the Q train and 4/5/6 trains, getting around the city is effortless. This refined residence is a perfect blend of timeless elegance and modern convenience, offering an exceptional lifestyle in one of New York City's most desirable neighborhoods.
- Type:
- Apartment
- Sq.Ft.:
- 500
- Status:
- Active
- Beds:
- 1
- Year built:
- 1910
- Baths:
- 1.00
- MLS#:
- OLRS-39284
ADDITIONAL INFORMATION
Enjoy this beautifully renovated 1 bedroom apartment with tons of charm located on a great block on the Upper East Side. Just one flight up, this apartment has a gorgeous open kitchen with granite countertops, stainless steel appliances, and tons of storage space. The open living room features a decorative fireplace, exposed brick, hardwood floors, and custom wall mounted storage compartments. The bedroom fits a queen sized bed, and the windowed bathroom has been renovated with marble tile and modern touches. You will be perfectly located to tons of transportation options, parks, restaurants, and more.
- Type:
- Apartment
- Sq.Ft.:
- n/a
- Status:
- Active
- Beds:
- 2
- Year built:
- 1940
- Baths:
- 1.00
- MLS#:
- RPLU-5123240892
ADDITIONAL INFORMATION
This stunning loft-like two-bedroom apartment located on the Upper East Side showcases, beautiful hardwood floors throughout, and a spacious living/dining area, which is perfect for hosting. The windowed chef's kitchen features Fisher & Paykel, Bosch, and Liebherr appliances and custom cabinetry, while the spa-style bathroom boasts marble walls and natural volcanic stone flooring. The primary bedroom is generously sized with an oversized window, and the second bedroom is perfect for a home office. Located across the street from the subway and moments from all of the best shopping and nightlife the Upper East Side has to offer, 320 East 86th Street allows unlimited subletting after 2 years of ownership. This wonderfully maintained pet-friendly building features super low maintenance, a laundry room, video security, and a gorgeous landscaped roof deck.
- Type:
- Apartment
- Sq.Ft.:
- n/a
- Status:
- Active
- Beds:
- 1
- Year built:
- 1924
- Baths:
- 1.00
- MLS#:
- RPLU-5123239865
ADDITIONAL INFORMATION
THE ULTIMATE PIED A TERRE on Park Avenue. When the Elevator opens you walk into your OWN Private landing. Enter into This absolute Charming & quiet one-bedroom Jewel in Excellent condition. With a Renovated marble bath with window, 10ft ceilings, & Open Western City Views that flood the apartment with natural light. The Full-service pre-war coop includes, a 24-hour doorman, live-in Super, elevator attendant, GYM, Laundry & common Storage space, . Just one block from the subway and two blocks from Central Park.
$13,450,000
151 E 85th St Unit 14A New York, NY 10028
- Type:
- Apartment
- Sq.Ft.:
- 3,478
- Status:
- Active
- Beds:
- 5
- Year built:
- 2007
- Baths:
- 6.00
- MLS#:
- COMP-170954437953913
ADDITIONAL INFORMATION
Welcome to The Lucida, a hallmark of luxury and modern living on the Upper East Side, perfectly positioned near premier schools, cultural attractions, exclusive shopping, fine dining and the 86th street transportation hub. This magnificent 5-bedroom, 5.5-bathroom residence in this full-service condominium offers an exquisite lifestyle spread across 3,478 square feet. 10-foot ceilings allow ample room to showcase artwork and photographs, while the layout is thoughtfully designed, allowing the perfect entertaining space in the living room and dining area while also providing privacy with its bedrooms situated on the opposite side. Floor-to-ceiling windows flood the residence with incredible natural light throughout the year, while showcasing panoramic views to the south, west, and north. Situated on the 14th floor in partnership with the triple-paned windows this home offers a quiet retreat where no street noise disrupts the tranquility of the space. Each of the five bedrooms offers a private sanctuary, with ensuite baths that feature Calcutta Oro marble, elegant dark wood vanities, and polished nickel fixtures, ensuring the highest level of comfort and privacy. The expansive chef’s kitchen is equipped with Miele appliances, Caesarstone countertops, a spacious island, a double oven, and spacious eat-in nook for casual dining. Central heat, air conditioning, and in-unit washer/dryer add the ultimate convenience. The Lucida stands as the Upper East Side's first LEED-certified green building, celebrated for its eco-friendly design and exceptional amenities. Residents enjoy access to a La Palestra fitness center with yoga and Pilates studios, a luxurious swimming pool, massage rooms, and steam rooms. Recreation for all ages includes a Kidville-designed playground, game and billiard rooms, a basketball court, and a golf simulator. The residents’ lounge, complete with a catering kitchen, offers an inviting space for private events. This is a golden opportunity to own in The Lucida. Residences in this exclusive, amenity rich condominium rarely become available, making this a truly unique chance to acquire a coveted A-line unit in the heart of one of Manhattan's most prestigious neighborhoods.
- Type:
- Apartment
- Sq.Ft.:
- n/a
- Status:
- Active
- Beds:
- 1
- Year built:
- 1958
- Baths:
- 1.00
- MLS#:
- COMP-169131715235070
ADDITIONAL INFORMATION
Welcome to 435 E 85th Street, Garden Basement 5—a meticulously crafted garden-level oasis where every detail shines, blending functionality with undeniable charm. Step inside and be greeted by a spacious foyer, currently designed as the perfect work-from-home space. Beautifully refinished original hardwood floors run throughout, filling the space with warmth and character. The kitchen is a chef’s dream, featuring top-tier appliances with a Viking range, commercial-grade exhaust fan, Liebherr refrigerator, Miele dishwasher, and sleek slate flooring. Custom solid hardwood maple shaker cabinets offer abundant storage, making the kitchen both spacious and highly functional. As you move into the living and dining area, sunlight streams through the custom, commercial-grade stainless steel paned glass door, inviting you to your own private garden oasis. This expansive 550 sq ft outdoor space is perfect for relaxing, entertaining, or gardening, with a water spigot, electrical outlets, and a storage shed for added convenience. Inside, the living room boasts two large California closets with solid maple doors and trim, while a stunning Jean Prouvé lighting fixture brings a modern flair to the dining area. The spacious bedroom is a true retreat, with two large windows that overlook your private garden. It’s complete with another California closet and solid maple doors. The bathroom features a Robern AiO medicine cabinet with integrated OM sound, offering both style and functionality. The living room and bedroom are also equipped with through-the-wall A/C units, ensuring year-round comfort. Built in 1958, 435 E 85th Street is a boutique, four-story co-op nestled on a peaceful, tree-lined street. The building allows subletting after three years of residency and welcomes pied-à-terres, parents buying for children, co-purchasers, guarantors, and gifts (subject to board approval). General and bike storage are available for a nominal monthly fee, with no current waitlist. The building also features a live-in superintendent, a laundry room, a newly installed virtual doorman system, and a communal outdoor garden for residents to enjoy. Located just three blocks from the 86th Street Second Avenue Subway, residents have all the Upper East Side’s finest amenities right at their doorstep.
- Type:
- Apartment
- Sq.Ft.:
- n/a
- Status:
- Active
- Beds:
- 1
- Year built:
- 1974
- Baths:
- 1.00
- MLS#:
- RPLU-63223223151
ADDITIONAL INFORMATION
Perched high atop the 27th floor at the well-regarded co-op, 444 East 86th Street, is where you'll find this bright southern facing and oversized 1 bedroom home. The E-line is arguably the most-coveted 1 bedroom line with it's spacious living room and dining area that are perfect for entertaining, large bedroom and ample closet space. And, not to mention, the spectacular southern view of Manhattan that greets you upon entering. In a city where sky-views are increasingly becoming rare, it's truly a sight to behold! Other highlights include a wall of closets in the foyer, a custom-fitted closet in the bedroom, deep pantry and generously-sized linen closet. The PTAC hvac unit was recently replaced with a more powerful model to accommodate the length of the living room and the partially opened kitchen adds to the apartment's airiness. For the discerning buyer, 27E is undoubtedly a home you can grow into. 444 East 86th Street includes: a full-time doorman; live-in resident manager; attentive staff; laundry room; gym; garage and recently renovated hallways. Ideally positioned one block away from the Second Avenue Subway (Q train) and express buses; 4 blocks from the 4, 5 and 6 trains; express buses; a block from Carl Schurz Park (with dog park, playground and basketball/pickleball court ); the East River Promenade; Fairway Market and Gristedes; 7 blocks from Central Park and some of the best restaurants and shopping NYC has to offer! Building Policies: Pet friendly, no flip-tax and washers/dryers are permitted subject to board approval. Trust, gift purchases and guardians/parents purchasing for children are on a case by case basis. Subletting is allowed and pied-a-terres are for the purchaser's/shareholder's use only.
- Type:
- Apartment
- Sq.Ft.:
- n/a
- Status:
- Active
- Beds:
- 2
- Year built:
- 1913
- Baths:
- 2.00
- MLS#:
- RPLU-1032523237208
ADDITIONAL INFORMATION
Introducing 929 Park Avenue, 1A - a versatile first-floor apartment that offers live/work potential for medical doctors, making it ideal for a professional practice OR the unit is also zoned for residential use. Situated on prestigious Park Avenue within a boutique building of just 36 units, this impeccably maintained 2-bedroom residence includes an additional room perfect for a home office or private study. 1A boasts a spacious living area filled with natural light, highlighted by custom built-in bookshelves and elegant French doors. The modern kitchen flows into a dining area featuring stainless steel appliances, including a 5-burner gas range and dishwasher. Both bathrooms have been masterfully updated with external ventilation, and the bedrooms are generously sized. With 9'2" ceilings and ample floor-to-ceiling closet space, this home feels expansive and welcoming. Additionally, a storage unit (4' width x 6' depth x 8'6" height) is included at no extra cost. The unit also benefits from access to a semi-private outdoor space. 929 Park Avenue is a well-managed, full-service building offering a 24-hour doorman, live-in superintendent, laundry facilities, and personal basement storage for each unit. Located only 2 blocks from Central Park on a tree-lined stretch of Park Avenue between 80th and 81st Street, residents enjoy proximity to world-class museums, shopping, and dining. Pied- -terre allowed. 2.5% flip tax paid by purchaser. No subletting, and in-unit washer/dryer not permitted.
- Type:
- Apartment
- Sq.Ft.:
- n/a
- Status:
- Active
- Beds:
- 1
- Year built:
- 1968
- Baths:
- 1.00
- MLS#:
- OLRS-2106524
ADDITIONAL INFORMATION
coming soon
$2,995,000
975 Park Ave Unit 6A New York, NY 10028
- Type:
- Apartment
- Sq.Ft.:
- n/a
- Status:
- Active
- Beds:
- 2
- Year built:
- 1929
- Baths:
- 3.00
- MLS#:
- RPLU-21923216573
ADDITIONAL INFORMATION
Coveted Classic 6 on Park Avenue Off a semi-private landing, an elegant welcoming gallery connects the living room, dining room, and bedroom hallway. The gracious living room has two impressive oversized windows overlooking Park Avenue. A beautiful wood-burning fireplace with marble mantel serves as the central focal point of the room. High beamed-ceilings, hardwood floors, and prewar details complete this wonderful space. Across the gallery a generous dining room with handsome built-ins and lovely details is ideal for entertaining. The spacious windowed eat-in kitchen has full LG appliances and an ample pantry with washer/dryer and plentiful storage. Beyond the kitchen is a staff room with an en suite windowed bath. Two large bedrooms are off a private hall. The primary is spacious with double windows offering lovely Park Avenue views. A generous dressing area leads to an oversized en suite bath with a tub, separate walk-in shower and sink. The second bedroom is also sizable with great proportions. It has a windowed en suite bath. The apartment has hardwood floors, prewar details, high beamed-ceilings, through-the-wall air conditioning, tremendous closets and storage, and is in very good condition. 975 Park Avenue, built in 1929 is a medium-sized established cooperative with 66 apartments on 16 floors. The building has a 24 hour attended entrance, gym, bike room, private storage, a resident manager and friendly staff. The building is managed by Douglas Elliman Property Management. There is a 2% flip tax.
$1,195,000
61 E 86th St Unit 25 New York, NY 10028
- Type:
- Apartment
- Sq.Ft.:
- n/a
- Status:
- Active
- Beds:
- 2
- Baths:
- 2.00
- MLS#:
- COMP-168940419253064
ADDITIONAL INFORMATION
Zoned PS6 2bed/2bth Boutique Coop located in awesome location. Steps to Central Park, 4/5/6 trains, museums, and the crosstown bus, this home sits amidst sensational shopping and cafes. Old world charm of beautiful hardwood floors, high ceilings, and a long entry make the apartment special. Two spacious bedrooms are pindrop quiet and there are two windowed bathrooms ( one en-suite). This classic five-room home has the versatility to convert to a third bedroom, home office or a den. The kitchen is large and features tons of storage and countertops, a window, light, and all upgrades of modern necessities. Washer/ Dryer allowed with Board Approval. The part-time doorman is 3 shifts and a video entry system serves as the 4th shift.The building includes a playroom, free usage of the common laundry, and rental space available for bikes and private storage. Coop permits pets, pied-a-terres and subletting after two years of ownership.
- Type:
- Apartment
- Sq.Ft.:
- n/a
- Status:
- Active
- Beds:
- 1
- Baths:
- 1.00
- MLS#:
- COMP-168939139809128
ADDITIONAL INFORMATION
Spacious ONE BEDROOM with EAT-IN-Kitchen Welcome to this charming one-bedroom, one-bathroom co-op located at 61 E 86th St steps from Central Park and museums. This residence offers a blend of classic charm and modern conveniences, featuring well-proportioned rooms with beautiful hardwood floors throughout. While views are limited, each room is windowed, providing a bright and airy atmosphere. The interior spaces are designed with comfort and style and present with elegance. The building provides a range of amenities including a part-time doorperson and video security. Bike room and private storage (for a fee) are available. On-site common laundry is available free of charge. Coop is pet, pied-a-terres, and sublet- friendly (after two years of ownership). The location is prime perfect; steps to Central park, museums, crosstown bus, the 4/5/6 trains, marvelous restaurants, and shops.
- Type:
- Apartment
- Sq.Ft.:
- 620
- Status:
- Active
- Beds:
- n/a
- Year built:
- 1999
- Baths:
- 1.00
- MLS#:
- OLRS-00011789331
ADDITIONAL INFORMATION
This beautiful, spacious loft-like luxury condo studio with 10 ft ceilings, lovely tree top views from your oversized windows and square footage of most one bedroom units awaits you. Enter through a proper foyer leading to a long hallway with extremely generous storage/closet space. This meticulously renovated residence boasts lovely wood floors, crown moldings, custom AC covers and gorgeous tree top views with Eastern exposure flooding the space with sunlight. This versatile space has ample room for a queen or king size bed, you can separate the space by adding bookshelves to create more privacy. A well proportioned living room area with a large sofa, desk, a TV with a credenza below as well as a dining table with chairs. Off the hallway there is full sized kitchen with granite countertops, stainless steel appliances, tiled floors as well as the coveted full-sized washer and dryer. The bathroom is sleek and modern, also with a granite counter, glass sliding shower door and custom installed ceiling fan for ventilation. Wait there’s more... A beautiful salt water pool with sky light and windows, luxury hotel style sauna and steam room, a large fitness center outfitted with every machine imaginable, free weights, yoga area, business center/lounge and a kids play room are included in your rent. You may never leave since everything is at your fingertips. Contact us for a private tour.
$4,650,000
1001 5th Ave Unit 9AB New York, NY 10028
- Type:
- Apartment
- Sq.Ft.:
- n/a
- Status:
- Active
- Beds:
- 3
- Year built:
- 1978
- Baths:
- 4.00
- MLS#:
- RPLU-33423213720
ADDITIONAL INFORMATION
Bright and expansive, this stunning three-bedroom, three-and-a-half-bath loft-style home on Fifth Avenue offers breathtaking views of the iconic Metropolitan Museum of Art, including a front-row view of the Met Gala's famous red carpet! Located on a high floor with oversized double-paned windows, the home showcases lovely sunsets at day's end. Situated in one of the Upper East Side's premier white-glove coop buildings, this elegant residence has been meticulously renovated with high-quality materials and offers luxurious amenities. The gracious open layout flows seamlessly from expansive entertaining spaces to a private bedroom wing. Highlights include rift-sawn oak floors, a stainless-steel bio-fuel fireplace, a custom Italian designer kitchen, a private outdoor terrace off the primary suite, oversized windows, high-end appliances, recessed lighting, pocket doors, abundant storage, beautiful spa-like bathrooms, and classic baseboard moldings. The large, loft-like living and entertaining area offers an open layout for maximizing space, light and flow for entertaining with living room, dining room and kitchen. The living area is lined with oversized bay windows that keep the home pin-drop quiet while showcasing the most iconic of NYC views. The open chef's kitchen features custom Cesar cabinetry, as well as a cleverly concealed built-in pantry closet complimented by sleek Caesarstone counters and backsplash. Outfitted for any level chef, top-of-the-line appliances include Miele double wall ovens, dishwasher and vented hood, Wolf 5-burner gas stovetop, Sub-Zero refrigerator, Dornbracht fixtures, and a water filtration system. The central island provides a wonderful breakfast bar for entertaining or casual dining. A beautiful guest powder room completes the space. Set in a private wing off the living and dining room are three spacious and bright bedrooms with excellent custom closets, oversized windows with city views, as well as three beautifully renovated spa-like full bathrooms. The primary suite is simply sublime with an assortment of luxuries: a large den-media room, floor-to-ceiling windows, a large private terrace, a huge walk-in closet/dressing area, custom vanity area, and a splendid primary bathroom bathed in Calacatta Gold marble with free-standing Wet Style deep-soaking tub, floating vanity, Dornbracht fixtures, and a seamless glass spa shower. The primary suite is set apart from the other bedrooms creating privacy, especially while entertaining guests. Just off the suite is a spacious home office with floor-to-ceiling open bookshelves and built-in desk. The second and third bathrooms are equally stunning with high-end finishes, Duravit vanities, Dornbracht and Hans Grohe fixtures and spa-like showers. A Miele washer and dryer are conveniently located off the hallway between the bedrooms. Extraordinary features come together in this contemporary home with its superb Fifth Avenue location, quintessential Metropolitan Museum of Art views, a bounty of exquisite details and modern comforts, as well as a beautifully proportioned and well-planned layout; all residing in one of the Upper East Side's finest full-service buildings. 1001 Fifth Avenue is a prestigious cooperative building with white-glove service by an attentive full-time staff which includes doormen, concierge, maintenance staff, and a live-in super. Additional amenities include central laundry, storage facilities, fitness room and a bike room. Pieds-à-terre are allowed and the building is pet friendly. A 6'w x 5'd x 9'h storage unit transfers with the sale of 9AB.
- Type:
- Apartment
- Sq.Ft.:
- 42,250
- Status:
- Active
- Beds:
- 1
- Year built:
- 1959
- Baths:
- 1.00
- MLS#:
- PRCH-36957801
ADDITIONAL INFORMATION
530 East 84th St #5S Sunny 1 Bedroom, impeccably designed by owner/architect, located on the top floor of this prime upper east side coop. This home is beautifully renovated and is totally move in ready. Fabulous designer features throughout including an expansive Modi wall unit. Key Features: Kitchen . Renovated open kitchen designed with Cesar Stone Quartz counter top and backsplash . Kitchen aid range and microwave . Miele dishwasher . Concealed Liebher Refrigerator . Wrap around Pantry . Window Living Room . High gloss white millwork at living room wall containing hidden nightstands, queen bed, cloths storage, office, media center, pantry and bar. . White matte radiator/air conditioner millwork storage unit . Window Bedroom . Double sided container store elf interior - valet drawers, clothes drawers / hangers, and shoe shelves . Window Bathroom . White marble walls and floor . Kohler shower fixtures and Gessi Faucet . Custom millwork vanity and wall cabinet . Toto Toilet . Skylight With low monthly maintenance, and the fabulous use of space along with a concealed queen bed in the Modi unit - (perfect for visiting guests), that is steps from East River Promenade, Carl Schurz Park, Asphalt Green, Whole Foods, Fairway Market, and countless restaurants. A short walk to the Q train and the 86th St. crosstown bus (to Central Park / Metropolitan Museum). The Chapin is an intercom secured elevated building with common laundry, basement storage, bicycle room, and a beautiful lobby. The Co-op allows pieds-a terre, guarantors, parents purchasing for children, gift down payments and is pet friendly. 80% financing allowed.
IDX information is provided exclusively for consumers’ personal, non-commercial use, that it may not be used for any purpose other than to identify prospective properties consumers may be interested in purchasing, and that the data is deemed reliable but is not guaranteed accurate by the MLS. Per New York legal requirement, click here for the Standard Operating Procedures. Copyright 2024 Real Estate Board of New York. All rights reserved.
New York Real Estate
The median home value in New York, NY is $1,386,180. This is higher than the county median home value of $1,187,100. The national median home value is $338,100. The average price of homes sold in New York, NY is $1,386,180. Approximately 29.48% of New York homes are owned, compared to 49.07% rented, while 21.46% are vacant. New York real estate listings include condos, townhomes, and single family homes for sale. Commercial properties are also available. If you see a property you’re interested in, contact a New York real estate agent to arrange a tour today!
New York, New York 10028 has a population of 210,200. New York 10028 is more family-centric than the surrounding county with 34.66% of the households containing married families with children. The county average for households married with children is 25.3%.
The median household income in New York, New York 10028 is $139,495. The median household income for the surrounding county is $93,956 compared to the national median of $69,021. The median age of people living in New York 10028 is 41.5 years.
New York Weather
The average high temperature in July is 84.9 degrees, with an average low temperature in January of 26.5 degrees. The average rainfall is approximately 47.9 inches per year, with 26.1 inches of snow per year.
