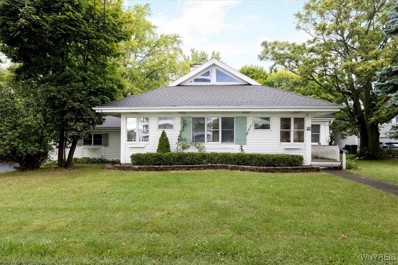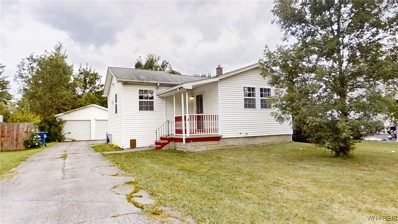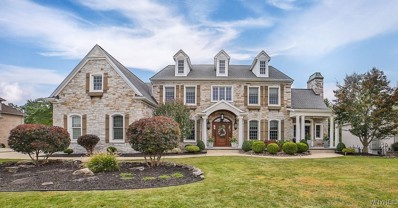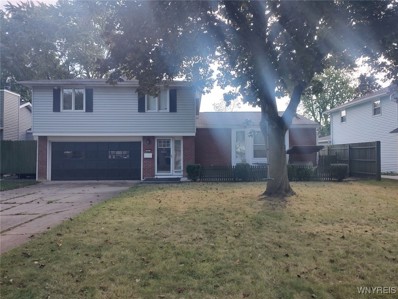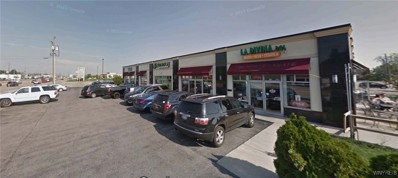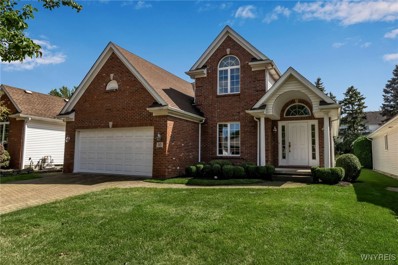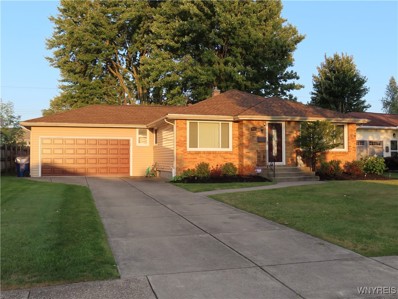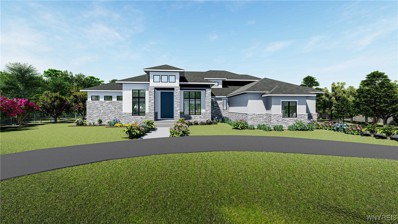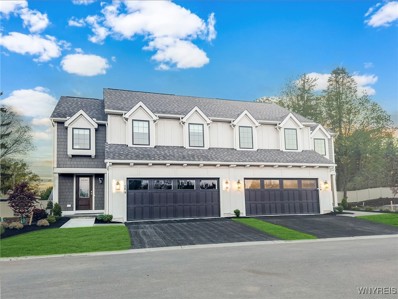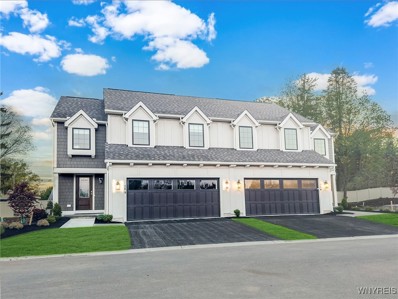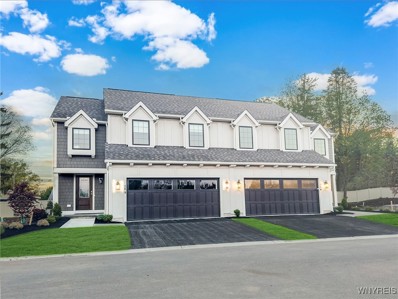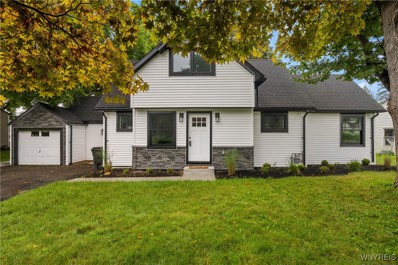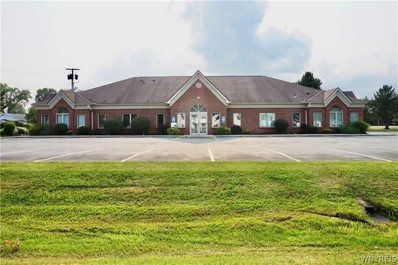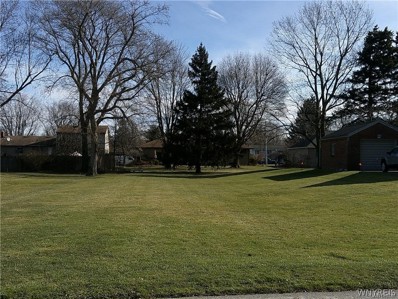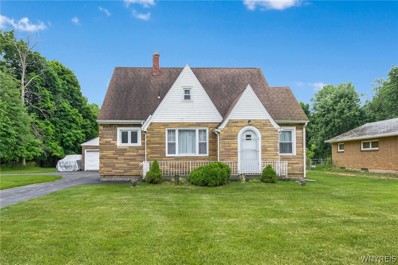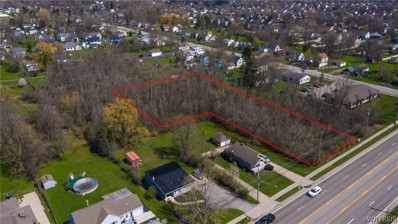Buffalo NY Homes for Rent
$399,900
50 School St Williamsville, NY 14221
- Type:
- Single Family
- Sq.Ft.:
- 2,159
- Status:
- Active
- Beds:
- 3
- Lot size:
- 0.35 Acres
- Year built:
- 1990
- Baths:
- 2.00
- MLS#:
- B1564457
- Subdivision:
- Holland Land Cos Sur
ADDITIONAL INFORMATION
Welcome to 50 School Street! Rare find in the Village of Williamsville and all of the amenities that the village has to offer! This ranch property sits on a good size lot and features 3 beds and 2 full ceramic baths, volume ceilings and loads of natural light. Eat in kitchen with walk in pantry, good sized bedrooms with double closets. This home also features hardwoods throughout, a wrap around porch and a 2 car attached garage. This one will sell fast!
$289,000
92 Ayer Rd Amherst, NY 14221
- Type:
- Single Family
- Sq.Ft.:
- 1,474
- Status:
- Active
- Beds:
- 3
- Lot size:
- 1.6 Acres
- Year built:
- 1920
- Baths:
- 2.00
- MLS#:
- B1564090
ADDITIONAL INFORMATION
Charming Ranch Home for Sale in Williamsville School District This lovely ranch-style home features 3 bedrooms and 2 full baths, situated on a spacious 1.6 acres of land. Enjoy the convenience of a huge walk-in closet, eat-in kitchen and huge living room. The proximity to shopping, restaurants, and entertainment options makes this home a must see. Don’t miss this opportunity to make this wonderful property your new home!
$1,575,000
105 Galileo Dr Amherst, NY 14221
- Type:
- Single Family
- Sq.Ft.:
- 5,459
- Status:
- Active
- Beds:
- 4
- Lot size:
- 0.49 Acres
- Year built:
- 2002
- Baths:
- 6.00
- MLS#:
- B1563601
- Subdivision:
- Holland Land Company's Su
ADDITIONAL INFORMATION
Looking for a large, luxurious home in the #1 rated school district in WNY? This Tesmer built beauty could be the one! The Kentucky Blue Stone exterior is a showstopper. The grand entrance welcomes you with gleaming HDWD floors highlighted by abundant natural light. The spacious kitchen features granite countertops, walk in pantry, a THOR 48" 6 burner gas stove, Jenn Air built in double ovens, Miele double door SS refrigerator, 2 dishwashers, a bread warmer and a cozy banquette. A cathedral ceiling living room with overlooking loft exudes grandeur with built ins flanking the gas fireplace. The formal dining room is serviced by a butler's pantry equipped with an ice maker, beverage/wine fridge. You will find a laundry room, office, mudroom, sitting area and half bath to finish off the first floor. Upstairs you'll find the primary ensuite has two walk in closets, a balcony, a steam shower, tub and private commode. There are 3 more bedrooms and 2 full baths.A fully finished, walk out basement houses a gym,bar area with concrete counters, sauna, theater room, full bath and walk out access to a covered hot tub and a 20x50 saltwater inground pool.
$425,000
287 Clearfield Dr Amherst, NY 14221
- Type:
- Single Family
- Sq.Ft.:
- 2,065
- Status:
- Active
- Beds:
- 4
- Lot size:
- 0.25 Acres
- Year built:
- 1959
- Baths:
- 2.00
- MLS#:
- B1563852
ADDITIONAL INFORMATION
It's all about Location!! 4 bedroom 2 full bath home backing up to the Clearfield recreation center, softball diamonds, soccer fields, swimming pool, and library. minutes from the Dash's plaza. Remodeled kitchen including granite counter tops all new appliances 2019. Both full bathrooms gutted and remodeled in 2019 tile shower, new vanities, granite counters. New flooring in kitchen and hallway 2019, new paint throughout the home 2019. New windows in kitchen, Living room new sliding door in dining room, 2019 new front door 2019. concrete front and rear patio 2019.Garage gutted and new insulation and fire rated drywall. All new wall insulation and vapor barrier in crawl space. basement stripped, painted, all new wiring and lighting 2019, glass block windows 2019. Large fenced in yard with gate to access the Clearfield recreation center.
$1,400,000
4125 Transit Rd Buffalo, NY 14221
- Type:
- Other
- Sq.Ft.:
- 5,084
- Status:
- Active
- Beds:
- n/a
- Lot size:
- 0.51 Acres
- Year built:
- 1974
- Baths:
- MLS#:
- B1562671
ADDITIONAL INFORMATION
PLEASE SEE SUPLLIMENTS FOR INCOME AND EXPESNES AND HIGHLIGHTS. PLEASE SEE ASUPPLIMENT FOR NDA, (REQUIRED PRIOR TO SHOWING)
$625,000
90 Thamesford Ln Amherst, NY 14221
Open House:
Saturday, 12/7 1:00-3:00PM
- Type:
- Single Family
- Sq.Ft.:
- 2,020
- Status:
- Active
- Beds:
- 3
- Lot size:
- 0.17 Acres
- Year built:
- 1998
- Baths:
- 3.00
- MLS#:
- B1561368
ADDITIONAL INFORMATION
Meticulously maintained 2000 SF patio home with NO HOAs. Set on a quiet Amherst Street close to every amenity. 3 beds, 2.5 baths with grand entry, formal living and dining room, first floor master suite and first floor laundry. Eat-in kitchen overlooking private mature tree-lined yard. 2 car attached garage, large full basement, central air and ready for its next long term owner.
$284,900
297 Sunrise Blvd Amherst, NY 14221
- Type:
- Single Family
- Sq.Ft.:
- 1,306
- Status:
- Active
- Beds:
- 3
- Lot size:
- 0.18 Acres
- Year built:
- 1957
- Baths:
- 2.00
- MLS#:
- B1560959
ADDITIONAL INFORMATION
One Floor Charmer ! Brick-sided 3 bedroom, 1.5 bath Ranch. Front foyer with ceramic flooring leads to roomy living room and formal dining room. Eat-in Kitchen has updated cabinets - 2023 & dishwasher. ( Stove and refrigerator - 2023 are negotiable ) 1/2 bathroom off Kitchen. Exposed hardwood flooring. Some newer w/w carpeting in basement - 2022. Updated hot water tank. Sump pump with water back up - 2022, whole house generator - 2023, roof - ( tear down ) , siding and gutters w/gutter guards- 2021. House entry and garage exterior doors - 2022. Garage door and opener - 2023. Glass block basement windows. Rear concrete patio. Convenient location.
$3,999,900
11 Sanctuary Ct Amherst, NY 14221
- Type:
- Single Family
- Sq.Ft.:
- 6,200
- Status:
- Active
- Beds:
- 4
- Lot size:
- 1.27 Acres
- Year built:
- 2024
- Baths:
- 6.00
- MLS#:
- B1559563
- Subdivision:
- Holland Land Company's Su
ADDITIONAL INFORMATION
Spectacular opportunity for premier new build in prime East Amherst location. This custom home is 6,200 sq ft (an additional 3,000 sq ft can be added to basement) with 5 bedrooms, 7 bathrooms and 6 car garage. Built by custom home builder, Brownstone Homes. This is a completely custom home with many different options available.
- Type:
- Townhouse
- Sq.Ft.:
- 1,653
- Status:
- Active
- Beds:
- 3
- Year built:
- 2024
- Baths:
- 3.00
- MLS#:
- B1557748
- Subdivision:
- Stonham Place Townhomes
ADDITIONAL INFORMATION
This Spectacular End Unit Stonham Place Townhome featuring a First Floor Primary Suite with a walk- In Ceramic Tile shower, eat in kitchen with White Cabinetry,1 st Floor Laundry, 2 Bedrooms, a Loft and full bath at 2nd level. Other features include Luxury Vinyl Flooring at the living room, primary bedroom and 2nd level loft area. Quartz Countertops at Kitchen and 2 baths, also a pedestal sink at the ½ bath. Two car garage, Hardie Board siding, Marvin Windows and much more. Taxes are TBD. Model is located at 37A Stonham open Mon-Wed, Sat & Sun 1:00pm-5:00pm.
- Type:
- Townhouse
- Sq.Ft.:
- 1,653
- Status:
- Active
- Beds:
- 3
- Year built:
- 2024
- Baths:
- 3.00
- MLS#:
- B1557745
- Subdivision:
- Stonham Place Townhomes
ADDITIONAL INFORMATION
This Spectacular Stonham Place Townhome featuring a First Floor Primary Suite, First Floor Primary Suite with a walk- In Ceramic Tile shower, eat in kitchen with White Cabinetry, 1st Floor Laundry, 2 Bedrooms, a Loft and full bath at 2nd level. Other features include Luxury Vinyl Flooring at the living room, primary bedroom and 2nd level loft area. Quartz Countertops at Kitchen and 2 baths, also a pedestal sink at the ½ bath. Two car garage, Hardie Board siding, Marvin Windows and much more. Pictures are of a similar home. Taxes are TBD. Model is located at 37A Stonham open Mon-Wed, Sat & Sun 1:00pm-5:00pm.
- Type:
- Townhouse
- Sq.Ft.:
- 1,653
- Status:
- Active
- Beds:
- 3
- Year built:
- 2024
- Baths:
- 3.00
- MLS#:
- B1557620
- Subdivision:
- Stonham Place Townhomes
ADDITIONAL INFORMATION
This Spectacular Stonham Place Townhome featuring a First Floor Primary Suite with a walk- In Ceramic Tile shower, eat in kitchen with White Cabinetry,1st Floor Laundry, 2 Bedrooms, a Loft and full bath at 2nd level. Other features include Luxury Vinyl Flooring at the living room, primary bedroom and 2nd level loft area. Quartz Countertops at Kitchen and 2 baths, also a pedestal sink at the ½ bath. Two car garage, Hardie Board siding, Marvin Windows and much more. Taxes are TBD. Model is located at 37A Stonham open Mon-Wed, Sat & Sun 1:00pm-5:00pm.
$370,000
8591 Sunset Dr Buffalo, NY 14221
- Type:
- Single Family
- Sq.Ft.:
- 1,735
- Status:
- Active
- Beds:
- 2
- Lot size:
- 0.29 Acres
- Year built:
- 1941
- Baths:
- 3.00
- MLS#:
- B1556110
- Subdivision:
- Holland Land Company's Su
ADDITIONAL INFORMATION
Welcome to your dream home! This meticulously renovated gem is nestled in the highly desirable Clarence School District and offers unparalleled convenience, with Sunset Park right in your backyard. Every detail has been thoughtfully upgraded, featuring brand new siding, roof, kitchen, windows, flooring, walls, and landscaping. The home boasts 2 spacious bedrooms, 2.5 modern bathrooms, and a generous walk-in closet. Enjoy the benefits of energy efficiency with state-of-the-art closed-cell foam insulation and all-new electrical systems. Comfort is assured with a new HVAC system, central A/C, and a tankless hot water heater. Additional conveniences include a first-floor laundry and seamless move-in readiness. This home is truly turn-key and ready to welcome you. Don’t miss the opportunity to own this stunning property in an unbeatable location! Showings start immediately, Open House: August 10 and 11 from 11 AM to 2 PM
$1,450,000
Address not provided Amherst, NY 14221
- Type:
- Office
- Sq.Ft.:
- 7,210
- Status:
- Active
- Beds:
- n/a
- Lot size:
- 0.78 Acres
- Year built:
- 2002
- Baths:
- MLS#:
- B1554959
ADDITIONAL INFORMATION
1120 Youngs Road presents an outstanding investment opportunity in today’s office market, a fully leased stable income-generating property. The all brick building sits on a prime .75 acre property in Williamsville and offers 3 distinct suites with private entries; bathrooms and earning opportunities, allowing an owner to add to an investment portfolio, or occupy one, or more of the spaces. This property offers a solid return with an estimated CAP rate over 7%, on a low maintenance, modern, well built property. Suite 1: ~3500 sqft inc: Reception; Admin; 5 offices; 6 sleep rooms/offices (all w/ bathrms) Suite 2: ~1800 sqft inc: Reception; 5 offices; 2 bathrooms; storage Suite 3: ~1700 sqft (renovated in 2022) inc: Separate entry; Waiting area; 5 offices; Bathroom This property can be purchased with 3612 Seneca St another updated single use office building if the purchaser wants to add to a portfolio, or have a second location.
$139,900
177 N Harvest St Amherst, NY 14221
- Type:
- Land
- Sq.Ft.:
- n/a
- Status:
- Active
- Beds:
- n/a
- Lot size:
- 0.25 Acres
- Baths:
- MLS#:
- B1553152
- Subdivision:
- Holland Land Co
ADDITIONAL INFORMATION
Location, Location, Location is still true!! Amazing opportunity to build in town and walk to village...You will find convenient to shopping, unique shops...Close to bus line, and the 290...A few minutes to the airport, Easy travel to Transit RD. OH Williamsville award school district too!!!!
$329,900
1419 Maple Rd Amherst, NY 14221
- Type:
- Single Family
- Sq.Ft.:
- 1,424
- Status:
- Active
- Beds:
- 4
- Lot size:
- 1.4 Acres
- Year built:
- 1941
- Baths:
- 1.00
- MLS#:
- B1549260
ADDITIONAL INFORMATION
Discover the tranquility of this inviting cape cod style home situated in a convenient area of Williamsville. Boasting a spacious layout, this residence features four bedrooms—two conveniently located on the first floor and two upstairs—offering offering both space and seclusion. Ideal for those working from home. Modern upgrades include many replacement windows throughout, ensuring both energy efficiency and a bright interior ambiance. Outside, a sprawling park-like backyard provides an ideal retreat for outdoor gatherings or leisurely afternoons. Additional highlights include a detached 1 car garage with a turn-around circular driveway for easy access, and meticulous upkeep evident in the home's well-maintained condition. Don't miss out on this opportunity to own a charming home that blends classic comfort with modern conveniences in a sought-after location. Come experience everything this property has to offer!
$164,000
5884 Sheridan Dr Amherst, NY 14221
- Type:
- Land
- Sq.Ft.:
- n/a
- Status:
- Active
- Beds:
- n/a
- Lot size:
- 1.39 Acres
- Baths:
- MLS#:
- B1531116
ADDITIONAL INFORMATION
4 lots sold together. 5874 Sheridan -SBL -069-110-0003-043 - 35x196, 5880 Sheridan - SBL - 042 35x196, 5884 Sheridan - SBL -041 - 35x196, 30 Country Parkway - 069-110-0003-034 - 210x187.80 Great opportunity and many in such a convenient Williamsville location between Transit and Youngs

The data relating to real estate on this web site comes in part from the Internet Data Exchange (IDX) Program of the New York State Alliance of MLSs (CNYIS, UNYREIS and WNYREIS). Real estate listings held by firms other than Xome are marked with the IDX logo and detailed information about them includes the Listing Broker’s Firm Name. All information deemed reliable but not guaranteed and should be independently verified. All properties are subject to prior sale, change or withdrawal. Neither the listing broker(s) nor Xome shall be responsible for any typographical errors, misinformation, misprints, and shall be held totally harmless. Per New York legal requirement, click here for the Standard Operating Procedures. Copyright © 2024 CNYIS, UNYREIS, WNYREIS. All rights reserved.
Buffalo Real Estate
The median home value in Buffalo, NY is $204,600. This is lower than the county median home value of $231,300. The national median home value is $338,100. The average price of homes sold in Buffalo, NY is $204,600. Approximately 36.9% of Buffalo homes are owned, compared to 49.49% rented, while 13.61% are vacant. Buffalo real estate listings include condos, townhomes, and single family homes for sale. Commercial properties are also available. If you see a property you’re interested in, contact a Buffalo real estate agent to arrange a tour today!
Buffalo, New York 14221 has a population of 276,011. Buffalo 14221 is less family-centric than the surrounding county with 21.66% of the households containing married families with children. The county average for households married with children is 26.77%.
The median household income in Buffalo, New York 14221 is $42,186. The median household income for the surrounding county is $62,578 compared to the national median of $69,021. The median age of people living in Buffalo 14221 is 33.9 years.
Buffalo Weather
The average high temperature in July is 80.8 degrees, with an average low temperature in January of 17.3 degrees. The average rainfall is approximately 38.5 inches per year, with 84.8 inches of snow per year.
