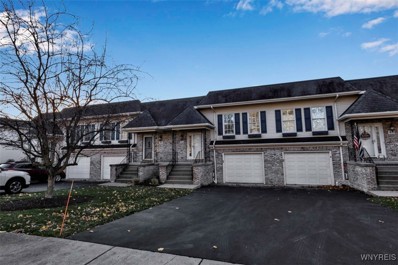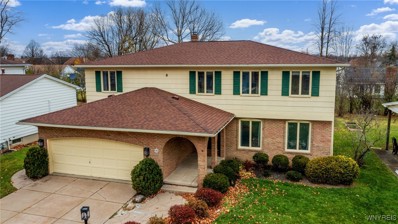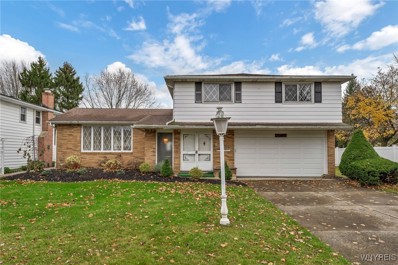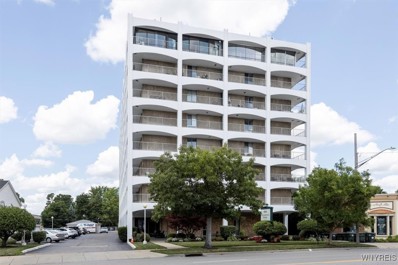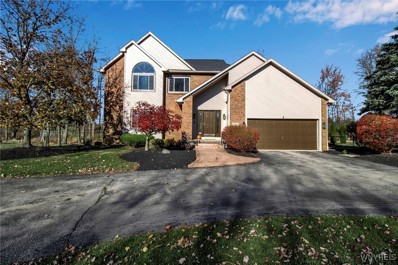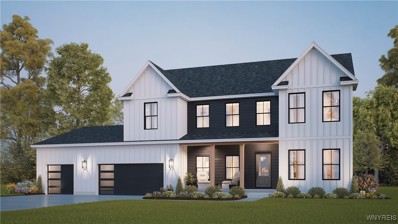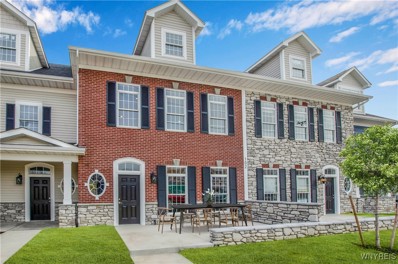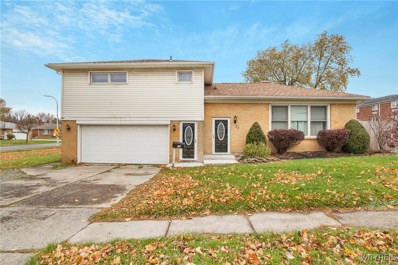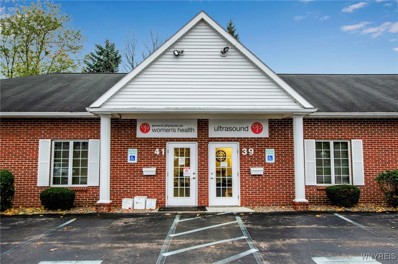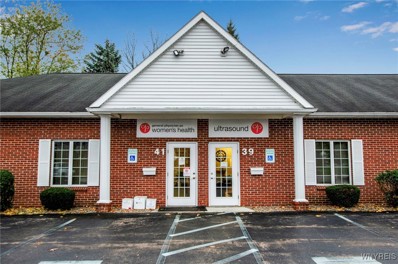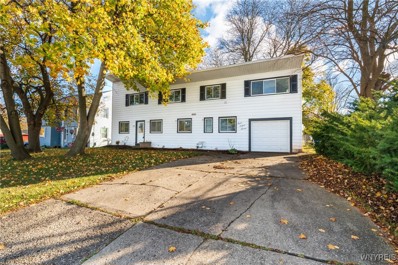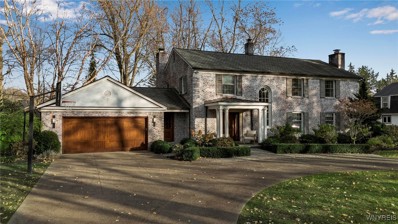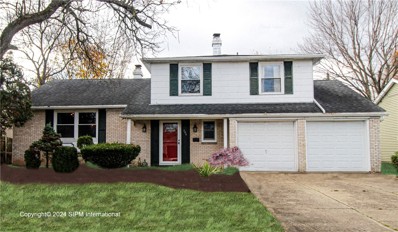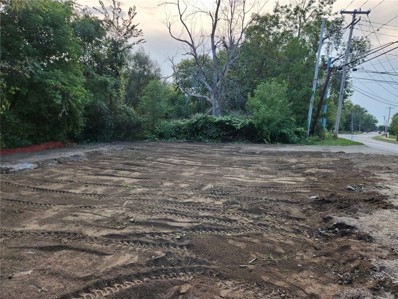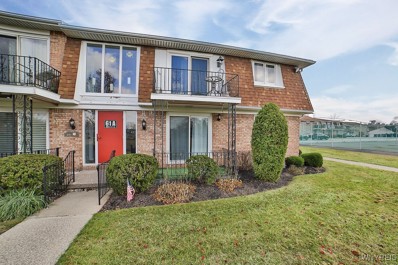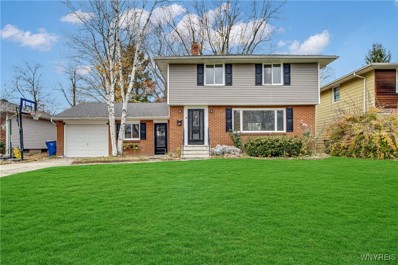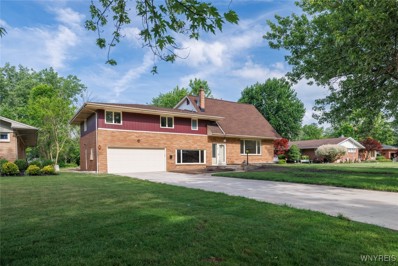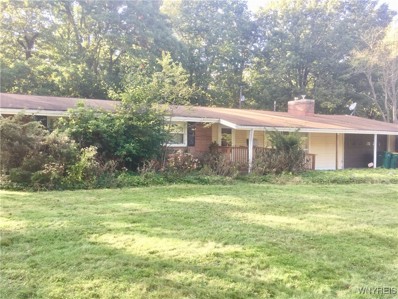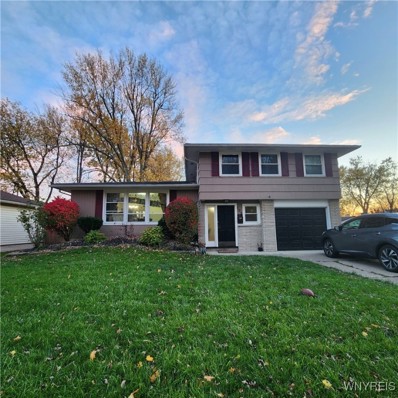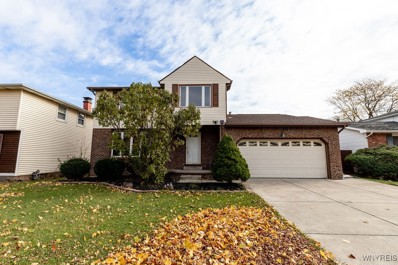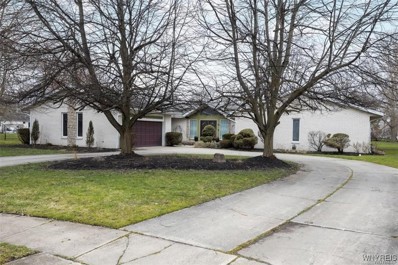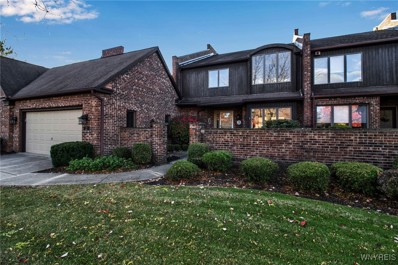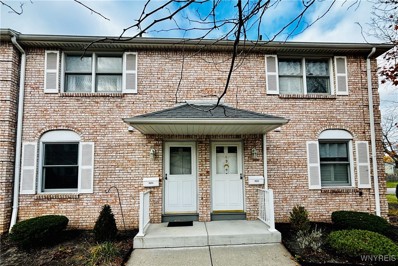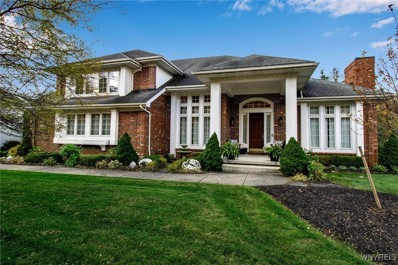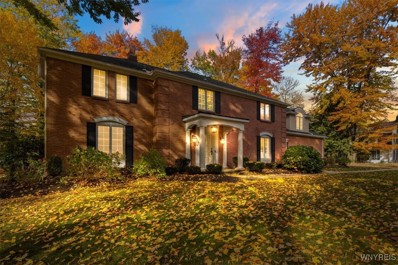Buffalo NY Homes for Rent
The median home value in Buffalo, NY is $225,000.
This is
lower than
the county median home value of $231,300.
The national median home value is $338,100.
The average price of homes sold in Buffalo, NY is $225,000.
Approximately 36.9% of Buffalo homes are owned,
compared to 49.49% rented, while
13.61% are vacant.
Buffalo real estate listings include condos, townhomes, and single family homes for sale.
Commercial properties are also available.
If you see a property you’re interested in, contact a Buffalo real estate agent to arrange a tour today!
$304,900
59 Park Lane Ct Amherst, NY 14221
- Type:
- Single Family
- Sq.Ft.:
- 1,848
- Status:
- NEW LISTING
- Beds:
- 2
- Lot size:
- 0.03 Acres
- Year built:
- 2002
- Baths:
- 2.00
- MLS#:
- B1579631
ADDITIONAL INFORMATION
Experience the epitome of sophisticated living in this elegantly appointed townhome at 59 Park Lane Court. Nestled in a tranquil neighborhood yet conveniently located just minutes from Roswell Park Amherst Center, the 290 Thruway, and a variety of restaurants and shopping, this residence offers the perfect balance of accessibility and serenity. As you step inside, you are greeted by a beautiful entryway with modern lighting, that leads to a stunning open-concept upper floor, adorned with columns and gleaming tile. The spacious family room, complete with a cozy gas fireplace, seamlessly flows into the modern kitchen with a newer electric cooktop convection oven, and updated lighting fixtures. This level also includes a well-appointed full bath and a versatile bedroom that opens through exquisite double doors. The lower level, also accessible from the garage, provides a convenient walk-in entrance and features a thoughtfully designed laundry area. Here, you'll find a generous primary bedroom with a walk-in closet and an ensuite bathroom that exudes a spa-like ambiance, complete with a rejuvenating jacuzzi and a standalone shower. Tastefully decorated in neutral tones, this home is move-in ready, offering a warm and inviting atmosphere. Enjoy the benefits of low-maintenance living with a monthly HOA fee that covers snow removal and exterior building maintenance, allowing you to focus on what truly matters. Located within the highly regarded Amherst Central School District, this property is an exceptional opportunity for those seeking comfort, style, and convenience. Don’t miss your chance to call 59 Park Lane Court home! Also listed as Condo Townhouse MLS B1579636
$395,000
96 Brookdale Dr Amherst, NY 14221
- Type:
- Single Family
- Sq.Ft.:
- 2,914
- Status:
- Active
- Beds:
- 4
- Lot size:
- 0.21 Acres
- Year built:
- 1969
- Baths:
- 3.00
- MLS#:
- B1578989
ADDITIONAL INFORMATION
Custom built 2 story home by original owner/builder. Covered front entrance is very welcoming. Generous room sizes and closet space that will impress. Extra large kitchen with plenty of counter and cabinet space & walk in "Butlers" pantry. Extra large dining room and living room with nice natural lighting. First floor laundry with cabinet storage, family room with wood beamed ceiling & sliding door to patio. The master suite layout is impressive, two closets with one being a huge walk-in, bath has both tiled shower and sunken tub. The 3 other bedrooms are nice size, 1 has a built in desk area. Hall bathroom with convenient double sinks. Full basement with poured concrete walls, wonderful yard. sellers believe roof is about 5 years old (tear off).Williamsville Schools & walking distance to Maple West Elementary. Move in and take your time to make this home your own. Delayed Negotiations: Seller will review offers on Tuesday December 03 at 12PM
$319,900
109 Robin Hill Dr Amherst, NY 14221
- Type:
- Single Family
- Sq.Ft.:
- 2,315
- Status:
- Active
- Beds:
- 4
- Lot size:
- 0.24 Acres
- Year built:
- 1960
- Baths:
- 3.00
- MLS#:
- B1578369
ADDITIONAL INFORMATION
Split level home in high demand. Williamsville school district. Over 2,300 sqft. Spacious front foyer. Large living room, family room, formal dining room, and eat-in kitchen. Hardwood floors under most of the rugs. 4 generously sized bedroom and 2.5 bathrooms. Primary bedroom has full bathroom and 2 closets. Updated: boiler, and split units for AC. Architectural roof. Massive fenced in backyard with patio area. Attached 2+ car garage. *split units give out AC and heat- in addition to the boiler* Offers are due December 3rd at 12:30pm.
- Type:
- Condo
- Sq.Ft.:
- 1,088
- Status:
- Active
- Beds:
- 2
- Lot size:
- 1.2 Acres
- Year built:
- 1965
- Baths:
- 2.00
- MLS#:
- B1578889
- Subdivision:
- Williamsville Towers Cond
ADDITIONAL INFORMATION
$599,000
5578 Woodsedge Ct Buffalo, NY 14221
- Type:
- Single Family
- Sq.Ft.:
- 2,777
- Status:
- Active
- Beds:
- 4
- Lot size:
- 0.4 Acres
- Year built:
- 1991
- Baths:
- 4.00
- MLS#:
- B1576133
- Subdivision:
- Loch Lea
ADDITIONAL INFORMATION
Beautiful 4-Bedroom Contemporary Home! Nestled on a quiet cul-de-sac in the desirable Loch Lea community, this home is filled with natural lighting and offers the perfect blend of comfort and style. The second-floor features generously sized bedrooms, including a primary suite complete with a walk-in closet, whirlpool tub, separate shower stall, and double sinks. A second-floor laundry adds ultimate convenience. The heart of the home is the inviting family room, featuring a cozy gas fireplace, skylights, and a wet bar—perfect for gatherings. Adjacent is a Florida room with French doors that lead to a large deck overlooking the backyard, ideal for outdoor relaxation or entertaining. The fully finished walk-out basement provides endless possibilities with a full bathroom, glass block windows, and versatile space perfect for a media room, playroom, private office, or personal gym. Recent updates include brand-new C/A, carpet, laminate flooring, cooktop, built in oven, and fresh exterior paint, ensuring peace of mind for years to come. Additional highlights include an overlook to the family room. This home truly has it all—space, style, and convenience. Don’t miss this rare opportunity in Loch Lea!
$849,999
4 Laurel Ln Amherst, NY 14221
- Type:
- Single Family
- Sq.Ft.:
- 3,200
- Status:
- Active
- Beds:
- 4
- Lot size:
- 0.4 Acres
- Year built:
- 2024
- Baths:
- 3.00
- MLS#:
- B1578149
ADDITIONAL INFORMATION
NEW BUILD ready to move in NOW! 3200 sq ft 4/5 BED 2.5 Bath 3 Car Garage Greenbrier Model in Exclusive Casey Woods neighborhood in Williamsville Schools. OPEN floor plan with many windows , Great Room /Dining area Open to Kitchen with Pantry, QUARTZ Counters with overhang, QUARTZ BACKSPLASH , 9' ceilings. Rear FLEX room open space 1st floor perfect for : work from home space / extra 5th bedroom / second kitchen area / walk in pantry / family drop zone etc ……… two front rooms for den/playroom/ dining room/ flex space .HARDWOOD Look flooring WHOLE house , wide designer trim-package. Primary suite with walk in closet, bathroom with double sinks, glass enclosed tile shower, free standing soaking tub. 2nd floor laundry , GAS 95% efficient HVAC ,central air , GAS tankless hot water, lawn and landscaping and PATIO included , garage door opener and windows, Easy to finish basement with egress window for more space in the future. Buyer pays transfer tax. Showings to begin on Friday, December 6th.
$669,900
106 California Dr Amherst, NY 14221
- Type:
- Townhouse
- Sq.Ft.:
- 2,213
- Status:
- Active
- Beds:
- 3
- Year built:
- 2024
- Baths:
- 3.00
- MLS#:
- B1578148
- Subdivision:
- Asher Crossing
ADDITIONAL INFORMATION
Three floors of luxury living! Stunning new townhouses in the historic Village of Williamsville. Condo status for reduced property taxes. This Bringham design has 3 bedrooms and 2.5 baths. Street level with office/bedroom with closet and full bath. Main level features great room with with optional fireplace, kitchen with large working island and eating area. Bedroom with open balcony, 1/2 bath and laundry room. Upper level has loft area, primary bedroom with sitting area, walk in closet and full bath. Elevator options are available. Close to Village shops, restaurants and parks. Do not miss out!!
- Type:
- Single Family
- Sq.Ft.:
- 2,272
- Status:
- Active
- Beds:
- 5
- Lot size:
- 0.26 Acres
- Year built:
- 1960
- Baths:
- 2.00
- MLS#:
- B1577852
ADDITIONAL INFORMATION
Welcome home to this 5-bedroom, 2.5-bathroom split-level gem in the highly sought-after Williamsville School District. Bamboo flooring adds warmth to the cozy living room with a gas fireplace, while the formal dining room with hardwood floors opens to an eat-in kitchen featuring granite counters and a pantry. The lower level includes a spacious family room and a master bedroom with an updated en-suite bath. Upstairs, you'll find four bedrooms with generous closets. French doors lead to a covered concrete patio, perfect for entertaining or relaxing in the private, fenced yard. Conveniently located near the village walking path, expressway, and airport, this home is the perfect blend of comfort and accessibility!
$249,999
41 Maple Rd Amherst, NY 14221
- Type:
- Other
- Sq.Ft.:
- 1,453
- Status:
- Active
- Beds:
- n/a
- Lot size:
- 0.18 Acres
- Year built:
- 1996
- Baths:
- MLS#:
- B1577920
ADDITIONAL INFORMATION
Welcome to 41 Maple Rd! This medical office space includes a spacious waiting room with multiple examination rooms. Also included is a very spacious receptionist space for staff and office activities. Never worry about parking with 15+ parking spots for patient, customer and staff use! Run your medical practice here or operate any type of business services! 41 and 39 Maple Rd are currently combined and are available together or will sell separate. 39 Maple Rd MLS# B1577914.
$149,999
39 Maple Rd Amherst, NY 14221
- Type:
- Other
- Sq.Ft.:
- 823
- Status:
- Active
- Beds:
- n/a
- Lot size:
- 0.18 Acres
- Year built:
- 1996
- Baths:
- MLS#:
- B1577914
- Subdivision:
- 31-41 Maple Road Office B
ADDITIONAL INFORMATION
Welcome to 39 Maple Rd! This medical office space includes a spacious waiting room with multiple examination rooms. Also included is a very spacious receptionist space for staff and office activities. Never worry about parking with 15+ parking spots for patient, customer and staff use! Run your medical practice here or operate any type of business services! 41 and 39 Maple Rd are currently combined and are available together or will sell separate. 41 Maple Rd MLS# B1577920.
$289,900
987 Wehrle Dr Amherst, NY 14221
- Type:
- Single Family
- Sq.Ft.:
- 1,550
- Status:
- Active
- Beds:
- 3
- Lot size:
- 0.26 Acres
- Year built:
- 1950
- Baths:
- 3.00
- MLS#:
- B1577627
ADDITIONAL INFORMATION
This stunning contemporary-style residence boasts 3 to 4 bedrooms and 2.5 beautifully updated bathrooms. Step inside to discover a modern kitchen featuring custom-made cabinets, subway tile, backsplash, granite countertops, and stainless steel appliances that will stay with the home. The spacious 2 story family room invites relaxation and entertainment. Home also has a second-floor laundry (washer and dryer included!). Other updates include lighting fixtures throughout. The property also includes a rear garage accessible via a side lot, complete with an oil-changing bay! Ideal for car enthusiasts! Rest easy knowing that the hot water heater, air conditioning, and furnace are all approximately three years old, ensuring comfort and efficiency. This home is a true gem that will surprise and delight you upon viewing. Don’t miss out on this incredible opportunity to own a completely updated home that combines style, functionality, and modern amenities!
$1,599,900
155 Briarhill Rd Amherst, NY 14221
- Type:
- Single Family
- Sq.Ft.:
- 3,934
- Status:
- Active
- Beds:
- 4
- Lot size:
- 0.53 Acres
- Year built:
- 1968
- Baths:
- 4.00
- MLS#:
- B1577190
- Subdivision:
- Holland Land Company's Su
ADDITIONAL INFORMATION
Extremely rare opportunity to own this impressive residence in the esteemed Woodstream Farms neighborhood. This high-end masterpiece is the epitome of elegance and modern sophistication, offering every luxury detail you've been dreaming of! No expense was spared on upgrades, finishes and details. Loewen custom windows and doors, DuChateau white oak flooring, Kreon architectural lighting and walnut custom interior doors are some of the spectacular highlights. The Italian Boffi kitchen is a chefs dream featuring Calcatta Gold marble backsplash and countertops, Gagganeau induction range, 4 Miele ovens and subzero fridge and wine fridge. Primary bedroom features Italian stone fireplace, spacious his/her closets, hotel inspired bath with steam shower, Italian stone jacuzzi tub, Toto heated toilet w/bidet, Italian marble flooring, tile and slabs, radiant heating and so much more! Second floor is complete with 3 bedrooms, 2 full baths and office/den. This home is also equipped with a whole house generator, Savant entertainment system, speakers throughout, air and water purification systems, huge Beauty pool/hot tub with built in seating and wood deck.
$369,900
290 Sagewood Ter Amherst, NY 14221
Open House:
Saturday, 12/7 1:00-3:00PM
- Type:
- Single Family
- Sq.Ft.:
- 1,690
- Status:
- Active
- Beds:
- 3
- Lot size:
- 0.22 Acres
- Year built:
- 1972
- Baths:
- 2.00
- MLS#:
- R1577170
- Subdivision:
- Dana Heights
ADDITIONAL INFORMATION
Great opportunity in the This spacious Split-Level home has very generous size rooms throughout! Covered front porch, as well as covered rear patio off family room. Family Room has wood-burning fireplace, Other improvements include: Newer Furnace & Central A/C - 2021, (Scheduled service -recently: 8/24), Tankless Hot water heater system-2021, newer kitchen appliances, roof-2012 (approx.) 1st floor laundry w/ newer High Efficiency Washer and Dryer-2021. Big kitchen with island and appliances! Refrigerator - 2018, Extra storage with full dining hutch set in kitchen wall. Newer sewer and internal drain lines-2021, newer vinyl replacement windows. Please note; Also included are wall-mounted 72" Samsung TV and 52 Samsung TV! 2+ Car garage off family room, Storage shed in fully-fenced backyard. Ceramic floors in entrance foyer. This house is located in Dana Heights! one of the most sought after sub-divisions in AmhersT! Williamsville Central School System: Transit Middle, East High and Country Parkway Elementary schools!! Some photos may have been digitally enhanced to improve viewing experience and spatial perception.
- Type:
- Land
- Sq.Ft.:
- n/a
- Status:
- Active
- Beds:
- n/a
- Lot size:
- 0.94 Acres
- Baths:
- MLS#:
- R1577100
ADDITIONAL INFORMATION
Beautiful lot with flowing creek in rear yard. There are some restrictions and additional approval processed needed due to it being designated both flood zone and in a floodway.
- Type:
- Condo
- Sq.Ft.:
- 1,092
- Status:
- Active
- Beds:
- 2
- Lot size:
- 4.5 Acres
- Year built:
- 1969
- Baths:
- 2.00
- MLS#:
- B1576823
- Subdivision:
- Georgian Village Condo
ADDITIONAL INFORMATION
Welcome To 61 Georgian Lane Located in The sought after Williamsville School District. Enjoy Carefree Affordable Living in this convenient first floor Condo. Open and Bright this cozy unit is sure to be the place you call home... Spacious 2 bedroom 2 full bath has been freshly painted plus carpet cleaning making your new home turn key. Bright eat-in kitchen includes all appliances plus dinning area. Sliders off living room leads to your covered patio for outdoor relaxation. Features CA, Low Taxes with access to pool & tennis courts. Minutes from the 990, UB, shopping & restaurants. Parking space plus the option is available to acquire a garage. Private Unit storage in the basement with coin operated Laundry. Live for pennies while enjoying the pride of Home Ownership.
$350,000
68 Cottonwood Dr Amherst, NY 14221
- Type:
- Single Family
- Sq.Ft.:
- 1,833
- Status:
- Active
- Beds:
- 3
- Lot size:
- 0.25 Acres
- Year built:
- 1960
- Baths:
- 2.00
- MLS#:
- B1575660
- Subdivision:
- Clearfield Pt 02
ADDITIONAL INFORMATION
Welcome to your dream home! This beautifully updated single-family residence perfectly blends modern amenities and classic charm. This home has three spacious bedrooms and 1.5 bathrooms and is designed for comfortable living. Step inside to discover a bright, airy, open floor plan complemented by elegant finishes and contemporary fixtures. The recently renovated kitchen boasts stainless steel appliances, quartz countertops, and ample cabinet space. Enjoy the comfort of new carpet throughout the home, providing a fresh and cozy atmosphere in every room. The fully updated bathroom is a luxurious retreat, featuring a sleek marble vanity and modern fixtures that exude sophistication. Recent updates include fresh paint, a fully finished basement that provides additional living space, and a home office or a gym. Enjoy your morning coffee or evening relaxation on the inviting open porch.. The home also includes a new roof installed in 2017 and a fenced backyard. Located in a desirable neighborhood, Williamsville School District, this move-in-ready home is close to Billy Wilson Park, Clearfield Community shopping. Don't miss the opportunity to make this your forever home!
$539,900
80 Tristan Ln Amherst, NY 14221
- Type:
- Single Family
- Sq.Ft.:
- 3,376
- Status:
- Active
- Beds:
- 5
- Lot size:
- 0.35 Acres
- Year built:
- 1957
- Baths:
- 3.00
- MLS#:
- B1576215
- Subdivision:
- Holland Land Company's Su
ADDITIONAL INFORMATION
Welcome to 80 Tristan Ln., Amherst, NY! This stunning 5-bedroom is fully updated and move-in ready. Enjoy peace of mind with a brand new 200 amp electric service, a 4-year-old roof, and a new sump pump. The attached garage features new concrete and a new garage door, complemented by a freshly poured concrete driveway. Inside, the spacious layout boasts modern finishes throughout. The kitchen is a chef's dream with updated appliances and plenty of storage. The bedrooms are generously sized, with one offering a 30x9 additional storage room off the closet, perfect for all your needs. Located in desired Williamsville School District, this home is conveniently close to schools, parks, and shopping. Don't miss out on this incredible opportunity to own a beautifully updated home with all the necessary amenities.
$295,000
4710 Boncrest Dr W Buffalo, NY 14221
- Type:
- Single Family
- Sq.Ft.:
- 2,163
- Status:
- Active
- Beds:
- 4
- Lot size:
- 0.47 Acres
- Year built:
- 1960
- Baths:
- 3.00
- MLS#:
- B1576280
- Subdivision:
- Boncrest
ADDITIONAL INFORMATION
House being sold as-is. Many modifications for accessibility for disabled individual. Showings begin immediately.
$349,000
105 Barberry Ln Amherst, NY 14221
- Type:
- Single Family
- Sq.Ft.:
- 1,697
- Status:
- Active
- Beds:
- 3
- Lot size:
- 0.2 Acres
- Year built:
- 1958
- Baths:
- 3.00
- MLS#:
- B1575845
- Subdivision:
- Holland Land Company's Su
ADDITIONAL INFORMATION
3 bed, 2.5 bath home sits on a spacious corner lot in popular, convenient neighborhood. Quiet yet close to the 290, minutes to the airport, downtown, shopping and where you want to go. Beautiful hardwood floors in spacious living room that open to dining room. Newer windows (approx 3 yrs), sliding door off family room (3 yrs), updated baths (approx 6 yrs) with heated floor in master. New concrete pad (5 yrs).
$369,900
211 Sprucewood Ter Amherst, NY 14221
- Type:
- Single Family
- Sq.Ft.:
- 1,741
- Status:
- Active
- Beds:
- 3
- Lot size:
- 0.19 Acres
- Year built:
- 1975
- Baths:
- 3.00
- MLS#:
- B1575774
- Subdivision:
- Dana Heights
ADDITIONAL INFORMATION
Welcome to 211 Sprucewood! This 3-bedroom, 2 ½-bath home is nestled in the desirable Dana Heights neighborhood, within the highly regarded Williamsville School District. Step inside to find a bright and airy living room that invites natural light, perfect for relaxation and entertaining. The spacious eat-in kitchen comes fully equipped with ss appliances, making meal prep a breeze. Adjacent to the kitchen, the cozy family room features sliding doors that lead to an enormous backyard, creating an ideal indoor-outdoor living space. The expansive backyard is a true retreat, complete with a back patio and a charming gazebo—perfect for summer gatherings, barbecues, or simply enjoying the tranquility of nature. New carpeting in all 3 spacious bedrooms. Retreat to the primary bedroom suite, a generous space designed for ultimate relaxation, complete with an en-suite bath. The partially finished basement provides additional living space for an office or additional playroom. The house is waiting for you to make it your home.
$599,000
28 Timberlane Ct Amherst, NY 14221
- Type:
- Single Family
- Sq.Ft.:
- 3,235
- Status:
- Active
- Beds:
- 3
- Lot size:
- 0.25 Acres
- Year built:
- 1978
- Baths:
- 5.00
- MLS#:
- B1575858
- Subdivision:
- Holland Land Company's Su
ADDITIONAL INFORMATION
Outstanding describes this brick ranch 3235 Sqft on 3/4 acres. Features includes 3 bedrooms 3 bath 2 half baths. 2 walk in closets and cedar closet. First floor laundry. Living Room with cathedral ceilings, wall to wall carpet. Large dining room with teak wood floors also in foyer. 2 wood burning fireplaces. AC 4 years, Hot water tank 2 years, 2-1/2 car garage with storage. circular driveway. Highlighting 1700 Sqft attached pool house with 20x40 in ground pool connected by a breezeway. Pool room with full bath. Tankless water heater which is new. Plenty of windows and skylights.
- Type:
- Condo
- Sq.Ft.:
- 2,293
- Status:
- Active
- Beds:
- 3
- Lot size:
- 0.1 Acres
- Year built:
- 1985
- Baths:
- 3.00
- MLS#:
- B1575281
ADDITIONAL INFORMATION
Fantastic Williamsville condo in Hidden Ridge Common, steps from Village of Williamsville parks, shops, and restaurants! Private brick walled courtyard entryway opens to inviting foyer w/ 2 coat closets and well-appointed powder room. Gracious living room features gas fireplace & mantle and exceptional natural light; opens to dining room area w/ glass sliding doors to newly updated & primed deck with remote controlled retractable awning for outdoor entertaining. Impressive kitchen includes hardwood floors, beautiful granite countertops, stainless appliances, island with gas range, double ovens, pantry, and delightful eat-in space. Enjoy convenient and ample first floor laundry! Primary suite stuns with vaulted ceiling, gas fireplace, and floor to ceiling windows; large walk-in closet with custom shelving, separate vanity space, and en-suite bath with tub and stall shower. Two additional spacious bedrooms & full hallway bath! Finished basement rec room offers built-in bookshelves, bar area & cedar closet. Private yard overlooks serene park-like setting. Addt'l features include fresh paint throughout, central air, brand new furnace, ADT touchscreen alarm, & 2 car attached garage.
$199,000
425 3rd Ave Amherst, NY 14221
- Type:
- Condo
- Sq.Ft.:
- 986
- Status:
- Active
- Beds:
- 2
- Lot size:
- 0.89 Acres
- Year built:
- 1973
- Baths:
- 2.00
- MLS#:
- B1574413
- Subdivision:
- Third Ave Condos
ADDITIONAL INFORMATION
Welcome to 425 3rd Ave centrally located in Williamsville NY. This wonderful townhouse is located in a small serene community, with nearby access to shopping, coffee shops, restaurants and all the vibrancy in the Transit & Sheridan area. The property features 2 large bedrooms and 1.5 bath. Both bedrooms and the full bath with walk-in shower are located on the second floor. The first floor features a powder room/half bath, eat-in kitchen and a large living room. The kitchen has newer Maytag stainless steel appliances. Escape into a private patio off the living room. Recent upgrades include new flooring throughout the entire first floor, fresh new paint throughout, both bathrooms fully gutted and renovated, newer electric service. Enjoy the luxury of central A/C, newer forced hot air furnace, full basement with washer/dryer and glass block windows. Williamsville School District. This unit can be purchased for occupancy or to rent out as an investment. Property is vacant & easy to show.
$875,000
52 Laurel Ln Amherst, NY 14221
- Type:
- Single Family
- Sq.Ft.:
- 4,088
- Status:
- Active
- Beds:
- 4
- Lot size:
- 0.41 Acres
- Year built:
- 1994
- Baths:
- 3.00
- MLS#:
- B1575019
ADDITIONAL INFORMATION
Stunning 4 bed,3 full bath custom home in Casey Woods. As you enter the home through the lrg covered front porch into the grand 2-story open foyer, you will be taken in with the magnificent open flr plan & detailed custom moldings throughout. Formal liv rm w/gas fpl & din rm, both w/soaring ceilings, magnificent flr to ceiling windows & new w/w carpeting. The fam rm w/gas frplc w/updated marble, new hrdwds & built-ins leads to 4-season sunroom surrounded by windows & leads to the yard w/new patio overlooking private yard. The 1st flr bed w/stunning bay window w/full bath w/new tile flr. Den is off the foyer & features new hdwds & beautiful windows. Leading up to the 2nd flr overlooking the foyer, you will find a grand 2nd flr ensuite w/sitting area w/gas fpl, full bath w/heated floor & 2 walk-in closets w/custom closets. 2 add'l lrg beds & full bath complete the 2nd flr. Some recent updates include the entire interior repainted, new tile flrs, new hrdwd flrs, new window treatments, 5 new skylights, new water system, new sump pump, new garage dr, new exterior & interior lighting in several rms! Irrigation system! Highly rated Wmsvl Schools! Showings start Sat @ 11AM @the open house!
$1,100,000
70 Farmington Rd Amherst, NY 14221
- Type:
- Single Family
- Sq.Ft.:
- 4,042
- Status:
- Active
- Beds:
- 4
- Lot size:
- 0.48 Acres
- Year built:
- 1970
- Baths:
- 6.00
- MLS#:
- B1575484
ADDITIONAL INFORMATION
Welcome to a truly one of a kind trophy property nestled in the beautiful Woodstream Farms subdivision. This immaculate brick colonial features 4 bedrooms, 5.5 bathrooms and over 4,000 square feet of living space. This home truly leaves you speechless with a beautiful chefs kitchen with white shaker cabinets, granite countertops, state of the art appliance package and vast island providing ample countertop space. The dining area features a beautiful wood framed fireplace with ample room for seating large dinner parties. Off of your kitchen you have a mudroom which leads you into a truly resort like experience as you enter your very own heated indoor saltwater pool, enjoy swimming with friends and family even in Buffalos coldest winters or enjoy a cocktail outside on your newly sealed stamped concrete patio off of the pool. As you go upstairs you are greeted with a truly one of a kind master bedroom with coffered ceilings with inlet lighting, elegantly updated master bathroom with a porcelain soaking tub and marble surround stand up shower with dual sink vanity. Each bedroom features its own full bath and also a full washer and dryer room upstairs. Come see this beautiful home today

The data relating to real estate on this web site comes in part from the Internet Data Exchange (IDX) Program of the New York State Alliance of MLSs (CNYIS, UNYREIS and WNYREIS). Real estate listings held by firms other than Xome are marked with the IDX logo and detailed information about them includes the Listing Broker’s Firm Name. All information deemed reliable but not guaranteed and should be independently verified. All properties are subject to prior sale, change or withdrawal. Neither the listing broker(s) nor Xome shall be responsible for any typographical errors, misinformation, misprints, and shall be held totally harmless. Per New York legal requirement, click here for the Standard Operating Procedures. Copyright © 2024 CNYIS, UNYREIS, WNYREIS. All rights reserved.
