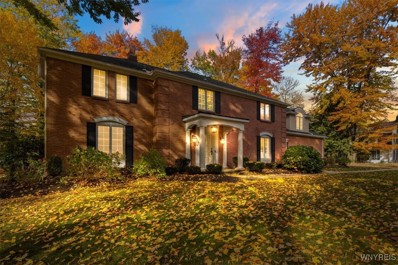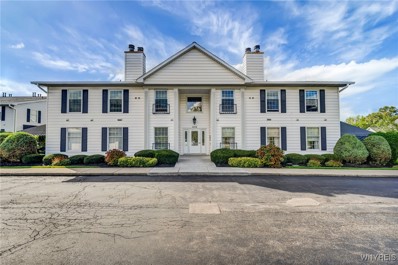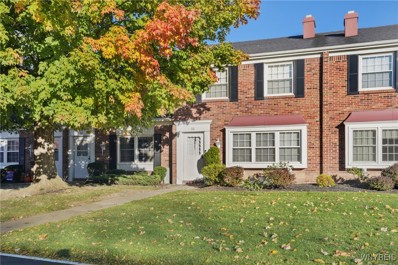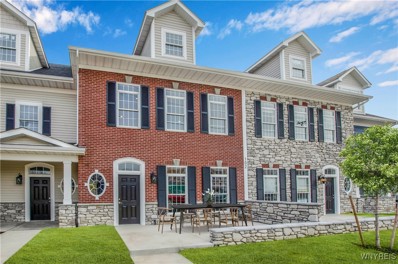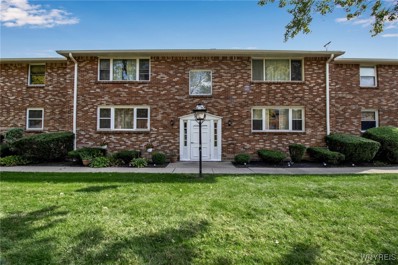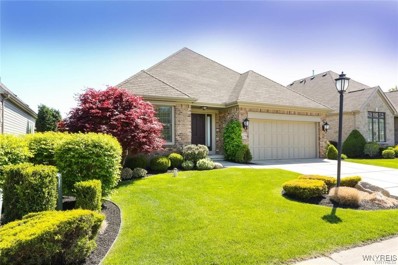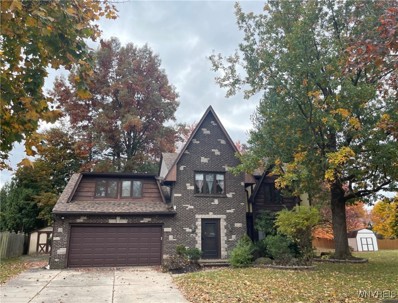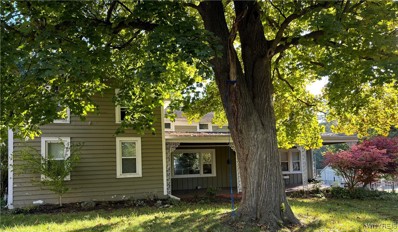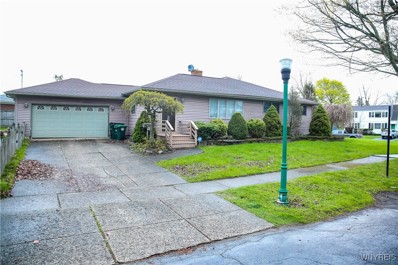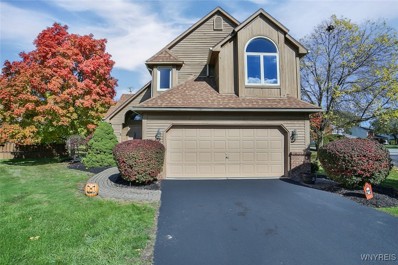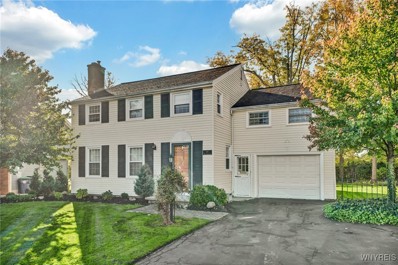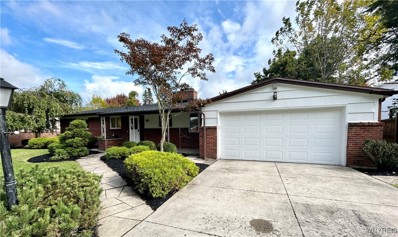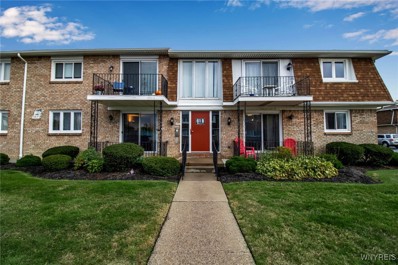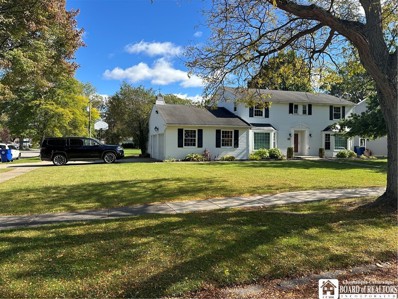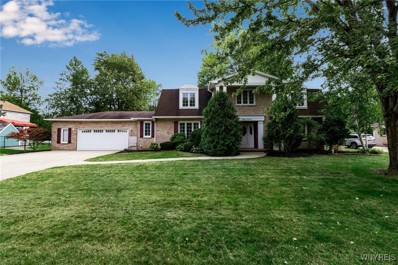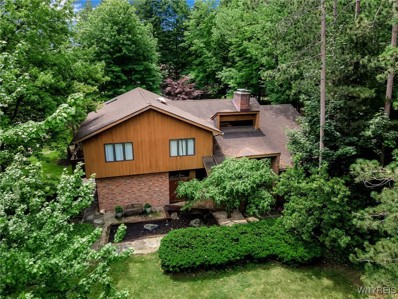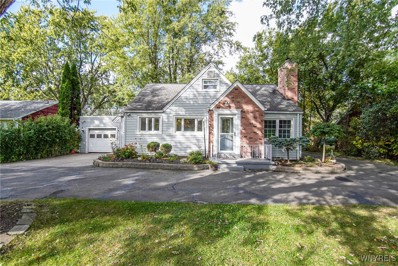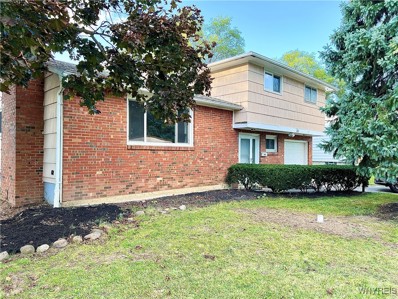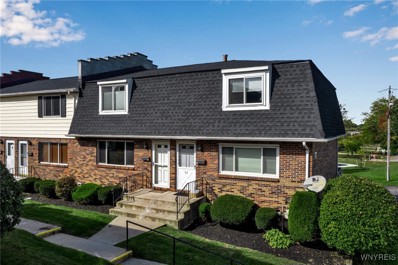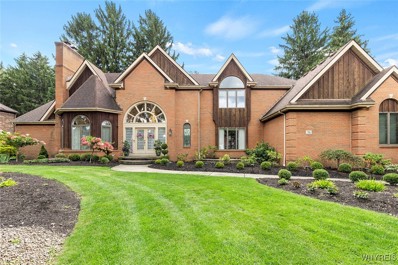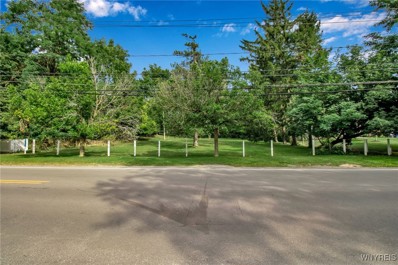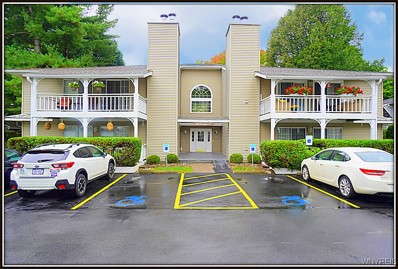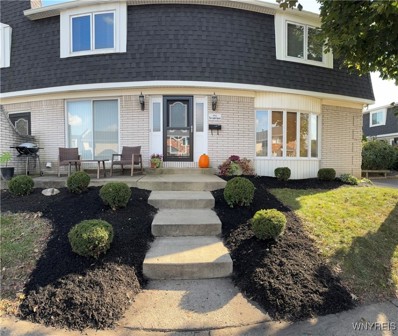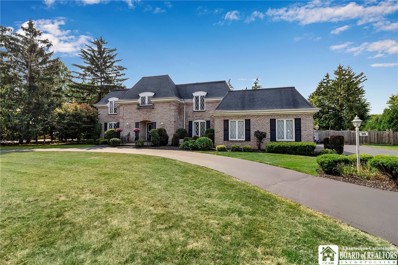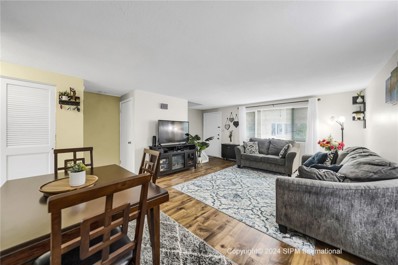Buffalo NY Homes for Rent
$1,100,000
70 Farmington Rd Amherst, NY 14221
- Type:
- Single Family
- Sq.Ft.:
- 4,042
- Status:
- Active
- Beds:
- 4
- Lot size:
- 0.48 Acres
- Year built:
- 1970
- Baths:
- 6.00
- MLS#:
- B1575484
ADDITIONAL INFORMATION
Welcome to a truly one of a kind trophy property nestled in the beautiful Woodstream Farms subdivision. This immaculate brick colonial features 4 bedrooms, 5.5 bathrooms and over 4,000 square feet of living space. This home truly leaves you speechless with a beautiful chefs kitchen with white shaker cabinets, granite countertops, state of the art appliance package and vast island providing ample countertop space. The dining area features a beautiful wood framed fireplace with ample room for seating large dinner parties. Off of your kitchen you have a mudroom which leads you into a truly resort like experience as you enter your very own heated indoor saltwater pool, enjoy swimming with friends and family even in Buffalos coldest winters or enjoy a cocktail outside on your newly sealed stamped concrete patio off of the pool. As you go upstairs you are greeted with a truly one of a kind master bedroom with coffered ceilings with inlet lighting, elegantly updated master bathroom with a porcelain soaking tub and marble surround stand up shower with dual sink vanity. Each bedroom features its own full bath and also a full washer and dryer room upstairs. Come see this beautiful home today
- Type:
- Condo
- Sq.Ft.:
- 1,010
- Status:
- Active
- Beds:
- 2
- Lot size:
- 0.02 Acres
- Year built:
- 1987
- Baths:
- 2.00
- MLS#:
- B1574990
- Subdivision:
- Dorcheter Square Condo
ADDITIONAL INFORMATION
Hard to find Williamsville 1st floor condo in highly sought after Dorchester Square. This End unit has tons of added light. The Large Living/Dining room features a fireplace and a beautifully detailed mantel flanked by large bright windows. Eat in kitchen is fully applianced with oak cabinetry, and a walk pantry. The Primary bedroom leads to private full Bath. and lockoff for 1/2 bath. The 2nd Bdrm functions as a home office or family room/Den. A glass door leads you to an outdoor private patio and is surrounded by beautiful arborvitaes and a Kohler Awning with sides for complete privacy.. Convenient First Flr Laundry , A large private storage area is the basement. Additional highlights include a one car garage and only steps away from front door. Enjoy the outdoor space and gazebo. A special assessment of $80.86 monthly covers the repaving of the roads added to the $300 HOA though 2026. It is currently paid through 11-1-24 at time of listing. Expires 2026. SBL for unit 650 C. and Garage #1 are included in total tax records attached. Close to all conveniences, easy to show. These units rarely come on the market. Don't miss this one.
$295,000
56 Hickory Hill Rd Amherst, NY 14221
- Type:
- Townhouse
- Sq.Ft.:
- 1,340
- Status:
- Active
- Beds:
- 2
- Year built:
- 1974
- Baths:
- 3.00
- MLS#:
- B1574493
- Subdivision:
- Hickory Hill
ADDITIONAL INFORMATION
Welcome to this stunning 2-bedroom, 2.5-bath Townhouse in the desirable Williamsville School District! Impeccably maintained and in immaculate condition, this home features beautiful hardwood floors, open floorplan, modern Kitchen (with granite counters and appliances included) plus all bathrooms are updated. Tastefully decorated throughout, the home also has 2 huge bedrooms including a luxurious Primary Suite with an en-suite bath. Additional highlights include a 2-car garage and a partially finished basement that offers flexible space for a home office or exercise room, along with a separate laundry room. Other must-haves include updated mechanics, central air, private outdoor patio PLUS Residents have access to the on-site pool and clubhouse. Pet friendly community (with HOA permission) and close to everything, this Townhouse has it all!
$699,900
107 California Dr Amherst, NY 14221
- Type:
- Condo
- Sq.Ft.:
- 2,220
- Status:
- Active
- Beds:
- 3
- Year built:
- 2024
- Baths:
- 3.00
- MLS#:
- B1574231
- Subdivision:
- Asher Crossing
ADDITIONAL INFORMATION
Quick move in! Custom plan includes 3 bedrooms, 3 full bathrooms and a 2.5 car garage. There are two ways to enter the townhouse - either through the front door or through the garage at the back of the building. The street level boasts a full bathroom. This floor also houses the mechanical room. The main level provides an excellent space for hosting and entertaining guests. It encompasses the great room, eating area, kitchen. Located towards the back of the townhouse is a bedroom that features a balcony, a spacious walk-in closet, and a full bathroom. On the upper level, you will find the loft space that offers a multitude of possibilities for use. This floor also features the last bedroom with a sitting area and full bathroom. Under Construction and ready to move in soon!! This home is custom and has many added features. VR Pricing, Seller will consider offers between $699,900 and $739,900
- Type:
- Condo
- Sq.Ft.:
- 1,135
- Status:
- Active
- Beds:
- 2
- Lot size:
- 9.46 Acres
- Year built:
- 1966
- Baths:
- 2.00
- MLS#:
- B1574427
- Subdivision:
- Lamplighter Condo
ADDITIONAL INFORMATION
Beautifully updated, move-in-ready 2 bedroom, 1 1/2 bath 2nd-floor condo in a super location near all conveniences. The condo is located in the Lamplighter Condominiums community. The soft, neutral color paint colors and new neutral hardwood flooring fit any decor! The newly updated kitchen, Oct, 2024 features stunning cabinets and countertops, new SS appliances including a Samsung Bluetooth refrigerator, a luxury vinyl floor, and an eating area. The spacious living room with recessed lighting opens to the dining room, both offering wonderful natural light. Both bedrooms have wonderful closet space and one bedroom offers a convenient half-bath. Newer windows, Roof 2023, New hardwoods throughout the living room, dining room, hallway, and both bedrooms! Open parking makes it convenient for your guests to visit! The condo is located in the highly-rated Williamsville School District. The basement offers your storage area. NO RENTALS, no pets allowed, and no smoking in condo.
$684,900
129 Harbridge Mnr Amherst, NY 14221
- Type:
- Single Family
- Sq.Ft.:
- 2,215
- Status:
- Active
- Beds:
- 3
- Year built:
- 2013
- Baths:
- 3.00
- MLS#:
- B1574305
- Subdivision:
- Greythorne/Marrano Condo
ADDITIONAL INFORMATION
Wonderful Greythorne Patio Home - 3 Bedroom, 2.5 Baths. Gorgeous Deep Park-like Backyard w/Patio. Lovely Brentwood Floor Plan. 1st Floor Principal Bedroom Suite. Large eat-in Kitchen w stunning Island. Stainless Appliances. Hardwood floors. Separate 1st floor Laundry Room. Custom Plantation Shutters by Shutterworks. Pretty gas fireplace. Central Air. Attached 2 car Garage. Easy Condo Living in Gated Community of single family homes. Reasonable fees cover Lawncare & Snow removal. Excellent Location: Walk to Village, 5 mins to airport. See Cross-listing Condo B1574262
$549,900
232 Bramble Ct Amherst, NY 14221
- Type:
- Single Family
- Sq.Ft.:
- 2,715
- Status:
- Active
- Beds:
- 6
- Lot size:
- 0.2 Acres
- Year built:
- 1980
- Baths:
- 4.00
- MLS#:
- B1574214
ADDITIONAL INFORMATION
Kingsview Estates features a spacious almost 2800 square foot home with 4+ bedrooms (additional 2 bedrms in finished basement) 3 full baths, perfect for families or those seeking extra space while working from home. The great room boasts a stunning cathedral ceiling, creating an airy open atmosphere, whether you are looking down from the loft or enjoying the full brick fireplace for those soon to come chilled evenings. The large loft area adds additional versatility for home office, playroom or extra living space. The finished basement enhances the homes functionality, equipped with an extra kitchen and 2 additional bedroom with full bath, making it ideal for guests, Inlaw’s or a Nanny space. Freshly painted rooms along with all new carpets throughout. Situated within the highly-rated Williamsville school district, this property offers both comfort and convince for family’s. Whether you’re entertaining in the great room or enjoying the outdoor large covered deck space, this home is designed for modern living. Don’t miss your chance to make this beautiful property your own!
$384,900
204 S Cayuga Rd Amherst, NY 14221
- Type:
- Single Family
- Sq.Ft.:
- 3,206
- Status:
- Active
- Beds:
- 4
- Lot size:
- 0.33 Acres
- Year built:
- 1825
- Baths:
- 3.00
- MLS#:
- B1572732
ADDITIONAL INFORMATION
Village of Williamsville property on one of the most desired streets! Walking distance to the heart of Williamsville and all the restaurants, shopping, parks and amenities the quaint Village has to offer. Large 4-5 bedroom home waiting to be re-born, bring your ideas to this rare opportunity. Huge living room with FP, large dining room with built-ins, family room fireplace is covered, home needs some rehab and updating but loaded with charm. Many newer windows throughout, new roof on back of house (2 years). Home sold as-is. No escalation clauses.
$309,900
160 Monroe Dr Amherst, NY 14221
- Type:
- Single Family
- Sq.Ft.:
- 1,780
- Status:
- Active
- Beds:
- 3
- Lot size:
- 0.29 Acres
- Year built:
- 1956
- Baths:
- 2.00
- MLS#:
- B1573139
- Subdivision:
- Garrison Mdws
ADDITIONAL INFORMATION
Welcome to 160 Monroe Drive, a stunning, open floorplan, corner lot, ranch, in the Village of Williamsville. Offering 3 bedrooms, 1.5 baths, an eat-in kitchen, formal living room, dining area connected to a spacious family room and a full basement with separated rooms. Updates include white carpet (2021), Fireplace insert (2022), Soft pull blinds (2023), fence (2023). Appliances including front loader washer & bdryer are negotiable. Wall mounted TV's are EXCLUDED from the sale. Fully fenced yard and sprawling front corner lot create a beautiful exterior appeal. This home is conveniently located in close proximity to main street, Wehrle Drive and the Thruway. Don’t miss this opportunity....
$439,000
2 Eagles Trce Amherst, NY 14221
- Type:
- Condo
- Sq.Ft.:
- 1,714
- Status:
- Active
- Beds:
- 3
- Lot size:
- 0.05 Acres
- Year built:
- 1989
- Baths:
- 3.00
- MLS#:
- B1572991
- Subdivision:
- Eagles Trace Condo
ADDITIONAL INFORMATION
Welcome to 2 Eagles Trace! This spacious 3 bedroom, 2.5 bath, 2 car garage condo has many comfort features. Enjoy the gas burning fireplace, central air and the beautiful pond located behind the property. Entertain guests on the deck facing the pond or in the finished basement. The living room features cathedral ceilings and the kitchen features a morning room to enjoy. The master bedroom has plenty of space, a walk- in closet and full bathroom with a shower and a jacuzzi style tub. Offers are due at 10/31/24 by 6pm.
$359,900
106 Park Forest Dr Amherst, NY 14221
- Type:
- Single Family
- Sq.Ft.:
- 1,980
- Status:
- Active
- Beds:
- 4
- Lot size:
- 0.16 Acres
- Year built:
- 1956
- Baths:
- 2.00
- MLS#:
- B1573037
ADDITIONAL INFORMATION
106 Park Forest Drive. Spacious yet easy to manage, traditional colonial in an exceptional neighborhood. Newer roof, low maintenance siding and updated windows and an attached garage. Great sized secluded yard and an attached garage. Big living room opens to a formal dining room. Flawless wall and surface condition. Original hardwood floors in great condition. Kitchen has an adjacent den, study or breakfast room. Four great sized bedrooms abundant with closets. Modern, updated bathroom. Area on tax record was incorrect. House was measured by appraiser and corrected.
$469,900
49 Fleetwood Ter Amherst, NY 14221
- Type:
- Single Family
- Sq.Ft.:
- 2,086
- Status:
- Active
- Beds:
- 4
- Lot size:
- 0.34 Acres
- Year built:
- 1954
- Baths:
- 2.00
- MLS#:
- B1572487
- Subdivision:
- Holland Land Company Surv
ADDITIONAL INFORMATION
This is the Williamsville ranch home you have been looking for! Beautifully maintained and updated 4 bedroom, 2 full bath home with hardwood floors throughout most of the house. Welcoming foyer leads you to updated eat in kitchen with granite countertops, large new sink and backsplash . Brand new oven/range 10/24, stainless appliances. Gorgeous open living room/dining room with vaulted ceiling , fireplace and wall of windows. Primary bedroom with full bath en-suite updated with high end finishes. 2nd full bath also just fully updated . 4th bedroom could be in law set up , additional living area or office-lots of possibilities! Private fully fenced yard with waterfall and pond sprinkler system , patio and 2 sheds. Whole house generator! First floor laundry and spacious 2 car garage. New roof 2024. All mechanicals updated, 2024 boiler, central air w/ heat pump, HWT! Some updated windows and more! Williamsville School District.
- Type:
- Condo
- Sq.Ft.:
- 1,092
- Status:
- Active
- Beds:
- 2
- Lot size:
- 4.5 Acres
- Year built:
- 1969
- Baths:
- 2.00
- MLS#:
- B1571452
- Subdivision:
- Georgian Village Condo Bl
ADDITIONAL INFORMATION
Beautiful, first floor condo in Georgian Lane, owner-occupied, move-in condition. Open concept living with large, bright living/dining room combo for the ease of entertaining guests. Large open kitchen can be eat in if desired or add an island to the center.. Plenty of room to work with in this updated, neutral kitchen..The large windows and sliding glass door allow the light to stream through this home.... Primary suite w/ attached bath and an additional bath in the back hallway for guests or a room mate...Both baths ceramic tile. Each bedroom features HUGE closets...Desirable end location, covered patio directly across from pool, tennis court and newly built gazebo with grill..Basement laundry for use of 4 residents, private basement storage, Fabulous Williamsville location near 290, airport, retail, restaurants and easy access to the bike path and the 290... NO RENTALS ALLOWED
$399,900
144 Meadowview Ln Amherst, NY 14221
- Type:
- Single Family
- Sq.Ft.:
- 2,785
- Status:
- Active
- Beds:
- 4
- Lot size:
- 0.28 Acres
- Year built:
- 1970
- Baths:
- 3.00
- MLS#:
- R1571138
ADDITIONAL INFORMATION
This beautifully appointed four-bedroom residence is nestled on a desirable corner lot in a highly sought-after neighborhood, ensuring both privacy and convenience. As you enter, you're greeted by an inviting foyer that leads into a bright and airy living room, ideal for hosting guests or enjoying quiet evenings. The adjacent dining room provides a perfect setting for dinners, while the cozy family room, complete with a wood-burning fireplace, offers a warm ambiance for relaxation. The open staircase adds a touch of elegance and connects the main floor to the spacious upstairs, which features four generously sized bedrooms. The primary bedroom is a true retreat, featuring a large walk-in dressing room and an en-suite bathroom that provides a private oasis for unwinding after a long day. This home also boasts the convenience of first-floor laundry, The finished basement offers additional living space, perfect for a playroom, home theater, or workout area, adapting to your lifestyle needs. The attached two-car garage provides easy access and storage solutions, while the expansive yard on the corner lot offers plenty of room for outdoor activities and gardening.
$799,000
87 Stonybrook Ln Amherst, NY 14221
- Type:
- Single Family
- Sq.Ft.:
- 3,705
- Status:
- Active
- Beds:
- 4
- Lot size:
- 0.36 Acres
- Year built:
- 1979
- Baths:
- 4.00
- MLS#:
- B1570475
ADDITIONAL INFORMATION
Attention to quality has been forefront in this professionally remodeled colonial in Chapel Woods, a charming treelined neighborhood in the Williamsville school district. An elegant foyer with sweeping staircase leads throughout the open floor plan. From the LR with access to an expansive outdoor deck, continue to the FR with cozy gas fireplace and access to a 2nd private stone patio. Finally, the kitchen. A chef’s dream, offering beautiful wood cabinetry, all new appliances and a custom quartz peninsula w/seating. Ease of living and entertaining is abound. 2 half baths, den and laundry/mud area complete the main floor. On the second level, you will find 4 large bedrooms with generous closet space and two expertly remodeled full baths with smart mirrors and quartz vanities. The Primary offering a perfect spa like getaway for a little alone time. Full basement includes a finished space with pool table and walk in cedar closet. An additional rm provides many uses-extra storage, exercise or owners preference. With whole house generator and all new windows, lighting, and flooring on both levels, this home has it all and more. This outstanding beautifully remodeled home must be seen!
$749,900
209 Deer Run Amherst, NY 14221
- Type:
- Single Family
- Sq.Ft.:
- 3,792
- Status:
- Active
- Beds:
- 4
- Lot size:
- 0.64 Acres
- Year built:
- 1981
- Baths:
- 4.00
- MLS#:
- B1569814
ADDITIONAL INFORMATION
Step inside this one-of-a-kind contemporary masterpiece located in the prestigious Roxbury Park development in the top-rated Williamsville School District. The exterior boasts California Contemporary inspired design providing a private oasis in summer with a massive gunite pool shaded by matured Japanese Maple, covered deck, outdoor shower and established trees across nearly 2/3 acre of land. Inside showcases a floor plan not commonly found in WNY-offering formal dining and living rm centered around a dual sided fireplace extending your gaze to soaring ceilings exhibiting a floating 2nd floor family rm w/ rear yard balcony. The kitchen is anchored around an oversized granite island w/ induction cooktop, newer cabinetry and tasteful tile throughout. Completing the first floor is a stately office w/ parquet hardwood floors, indoor spa w/ sauna and generous laundry rm. Upstairs the primary bedroom features a private entrance offering a cedar lined walk-in closet, balcony & updated 4 piece ensuite. The remaining bedrooms are served by a second updated 4 piece full bath. Basement boasts updated utilities, storage, workshop and dark room.
$384,900
5730 Sheridan Dr Amherst, NY 14221
- Type:
- Single Family
- Sq.Ft.:
- 1,935
- Status:
- Active
- Beds:
- 4
- Lot size:
- 0.54 Acres
- Year built:
- 1946
- Baths:
- 2.00
- MLS#:
- B1570628
ADDITIONAL INFORMATION
Welcome to this well-kept, cape cod style home situated in the highly sought after Williamsville area. This home features 4 bedrooms, 1 conveniently located on the first floor, offering both space and privacy, and 3 located on the second floor, 2 full bath, cozy living room with gas fireplace, formal dining room, eat-in kitchen and full basement. Upgrades include some replacement windows throughout, tankless HWT, central air, sump pump and newer roof and ice shield gutters on the back of the house (2023). Home has a 1 car attached garage with a turn-around circular driveway for easy access, AND an additional 3 car detached garage and a shed for extra parking and storage. With over .5 acres of land, it's easy to enjoy the beautiful park-like backyard, ideal retreat for outdoor gatherings, leisurely afternoons or even planting your own garden. Come check it out today!
$279,900
50 Sudbury Ln Amherst, NY 14221
- Type:
- Single Family
- Sq.Ft.:
- 1,488
- Status:
- Active
- Beds:
- 3
- Lot size:
- 0.19 Acres
- Year built:
- 1962
- Baths:
- 2.00
- MLS#:
- B1568244
ADDITIONAL INFORMATION
Welcome to this cozy split-level residence featuring 3 spacious bedrooms and 1.5 baths, with beautiful hardwood floors. Fenced backyard with a patio, swingset and a good size vegetable bed is great for gathering and summer activities. The finished basement offers versatile options, including a cozy office and ample storage, while a large cedar closet adds a touch of luxury and practicality. Enjoy the convenience of being just walking distance from UB North Campus, 263 Millersport Highway and I-290, making commuting a breeze. Don't miss out on this opportunity to own a home in a prime location!
$223,500
51 Stoneledge Ct Amherst, NY 14221
- Type:
- Condo
- Sq.Ft.:
- 1,146
- Status:
- Active
- Beds:
- 2
- Lot size:
- 3.49 Acres
- Year built:
- 1972
- Baths:
- 2.00
- MLS#:
- B1568961
- Subdivision:
- Stoneledge Condo
ADDITIONAL INFORMATION
Beautifully maintained, convenient 2 Bedroom, 1.5 Bath Townhouse with attached 1.5 car garage. This property overlooks the new, fully complete picturesque Dana Heights Park. The large living area accommodates a dining area plus cut-out to kitchen which ties them together. Half bath and balcony off kitchen. Two bedrooms up w/full bath. Basement offers storage plus laundry hookups. Brand new garage door,custom blinds. Washer & Dryer remain. Open House Sat. 11/09/24 from 1:00pm-3:00pm.
$912,000
36 S Woodside Ln Amherst, NY 14221
- Type:
- Single Family
- Sq.Ft.:
- 4,644
- Status:
- Active
- Beds:
- 4
- Lot size:
- 0.86 Acres
- Year built:
- 1989
- Baths:
- 4.00
- MLS#:
- B1568445
- Subdivision:
- BROMPTON ESTATES
ADDITIONAL INFORMATION
Welcome to your dream home, nestled in the exclusive community of Brompton Estates. This stunning custom-built "Tesmer" residence is set on a private wooded lot, offering both tranquility and luxury. The exquisite landscape remains lush and vibrant from the sprinkler system, and nature is mirrored in the serene koi pond. Step into the foyer that opens to a great room offering soaring ceiling and natural light fills the room with floor to ceiling windows. Discover a bright, open kitchen that flows into a charming sunroom, perfect for enjoying morning coffee and hosting friends.The open concept first floor connects to a first floor primary suite, a true retreat, featuring a relaxing sauna, a whirlpool bath, a cozy fireplace, and an expansive walk-in closet. A den/office offers elegance and privacy. Three spacious bedrooms with new carpet and an updated luxurious bathroom are on the second floor. The brand-new finished basement is an entertainer's dream, providing ample space (additional 720sq.ft) for games, movie nights, and gatherings. Don't miss the opportunity to make this exquisite home your own. Open House on Saturday, 10/5 from 11am-1pm.
$299,000
244 S Cayuga Rd Amherst, NY 14221
- Type:
- Land
- Sq.Ft.:
- n/a
- Status:
- Active
- Beds:
- n/a
- Lot size:
- 0.54 Acres
- Baths:
- MLS#:
- B1568597
ADDITIONAL INFORMATION
A beautiful building lot in the Village of Williamsville! Here’s the chance to build the home of your dreams on an estate like property. The scenic piece of land is just steps away from specialty shops, parks, and restaurants. A prime location and close to all conveniences. Williamsville Schools. I’d like to Welcome you to your home!
- Type:
- Condo
- Sq.Ft.:
- 1,062
- Status:
- Active
- Beds:
- 2
- Lot size:
- 5.25 Acres
- Year built:
- 1985
- Baths:
- 1.00
- MLS#:
- B1567491
- Subdivision:
- Parks Edge Cottages
ADDITIONAL INFORMATION
Move-In Ready! Step into this beautifully pristeen 2 bedroom, 1 bath condo & start living a relaxing life! The smart contemporary white kitchen features sleek quartz countertops, a breakfast bar, modern vinyl plank flooring & white appliances(refrigerator, stove & dishwasher). Enjoy open concept living with a cozy dining area & spacious living room featuring a gas fireplace surrounded with marble, vinyl flooring & sliding glass door leading to a cozy and inviting porch just right for enjoying the morning fresh air and tea or evening relaxation. The 2nd bedroom has been converted to a formal eating area. The primary bedrm boasts a step-in closet with organizers, vinyl window, a pocket door to the beautiful full bath. Convenience is key with an in-unit laundry rm, built-in shelving & washer/dryer. Major upgrades include new furnace & air conditioning unit & water heater. Plenty of open parking available. HOA includes Cable & Internet! This beautiful unit won't last long! Showings start immediately.
$239,900
102 Harrogate Sq Amherst, NY 14221
- Type:
- Condo
- Sq.Ft.:
- 1,824
- Status:
- Active
- Beds:
- 3
- Lot size:
- 0.04 Acres
- Year built:
- 1980
- Baths:
- 3.00
- MLS#:
- B1566739
- Subdivision:
- Horrogate Square Condo
ADDITIONAL INFORMATION
Open Houses: Sat 10/5 1PM-3PM & Sun 10/6, 11AM-1PM. Prepare to be wowed by this updated/move in ready 3-bed/2.5-bath end unit condo. Located in the heart of Williamsville, you have all the amenities you could ever want, retail stores, grocery stores, restaurants & so much more! As you enter, you will first notice the spacious living room, complete with a gas fireplace and gorgeous hardwood floors that run throughout the first floor. Adjacent to the living room is the large/updated eat in kitchen w/ granite counters, plenty of storage and countertop space. In the rear of the 1st floor is a ½ bath that was fully updated in ‘20. New carpets upstairs ‘20, 3 spacious rooms & 2 full baths (1 attached to the primary bed, that was completely updated in ‘20 w/ marble flooring & tile in the shower). Full basement has a new HWT ’20 & is the home of a laundry area & plenty of room for storage or extra living space. The sought after Harrogate Square Condos has great HOA amenities that include tennis courts, a pool, cable, snow removal, water, & garbage.
$839,000
30 Waterford Park Amherst, NY 14221
- Type:
- Single Family
- Sq.Ft.:
- 5,078
- Status:
- Active
- Beds:
- 5
- Lot size:
- 0.64 Acres
- Year built:
- 1971
- Baths:
- 5.00
- MLS#:
- R1565559
- Subdivision:
- Waterford Park
ADDITIONAL INFORMATION
Welcome to 30 Waterford Parkway! Don't miss this rare chance to own a stunning 5-bedroom, 4.5-bathroom home nestled on a private cul-de-sac with only 15 homes and a tennis court. Situated in the heart of Williamsville, this impressive home offers over 5000 sq ft of living space on 0.64 acres, complete with a private backyard and an in-ground pool. Step inside through double doors to find a spacious foyer, an office with built-in cabinets, a large living room with a fireplace, and a dining room with a wet bar and new granite. The expansive kitchen boasts a walk-in pantry, while the family room features a fireplace. The 3.5-car garage leads to a spacious mudroom with a full bath. The primary bedroom offers a fireplace, a sitting room, an ensuite with a separate shower, a champagne jetted tub, a bidet, and a walk-in closet. Additionally, there are 4 other generously sized bedrooms with walk-in closets and 2 more full baths on the second floor. The fully finished basement features a bar. Updates include:Vintage Brazilian Teak Hardwood Floors, 2 Furnaces 12'20', 2 AC Units 19,HWT and Roof 20',Double Oven 22', Pool Pump and Filter 22, Electric panels 09'.
$219,999
35 Stoneledge Ct Amherst, NY 14221
Open House:
Sunday, 12/8 1:00-3:00PM
- Type:
- Condo
- Sq.Ft.:
- 1,146
- Status:
- Active
- Beds:
- 2
- Year built:
- 1972
- Baths:
- 2.00
- MLS#:
- R1565316
- Subdivision:
- Stoneledge Condominium
ADDITIONAL INFORMATION
OPEN SUN. 1-3 PM! Great townhouse in Williamsville Schools (Country Pkwy Elem. Transit Middle, East High) with 2 spacious bedrooms. Like a single family house with an individual front entrance exclusive to your unit. Individual Garage leading to your Private, part-finished basement with private laundry area! Front entrance foyer leads to spacious great room and dinette, Full kitchen with appliances, ample cabinet and counterspace, walk-in pantry, eating area in kitchen. Door off kitchen goes to individual balcony. There is a 1.5 car attached garage. 15 minutes to downtown Buffalo, 10 minutes to airport. Located within one of the most sought-after subdivisions: Dana Heights! This property has Condominium status which means lower taxes! Walk to Town Park/Playground! ALL Exterior maintenance (including Lawn and garden maintenance, snow plowing and shoveling the walkways) are the responsibility of the Association! Condo/HOA Fee includes water and basic cable!

The data relating to real estate on this web site comes in part from the Internet Data Exchange (IDX) Program of the New York State Alliance of MLSs (CNYIS, UNYREIS and WNYREIS). Real estate listings held by firms other than Xome are marked with the IDX logo and detailed information about them includes the Listing Broker’s Firm Name. All information deemed reliable but not guaranteed and should be independently verified. All properties are subject to prior sale, change or withdrawal. Neither the listing broker(s) nor Xome shall be responsible for any typographical errors, misinformation, misprints, and shall be held totally harmless. Per New York legal requirement, click here for the Standard Operating Procedures. Copyright © 2024 CNYIS, UNYREIS, WNYREIS. All rights reserved.
Buffalo Real Estate
The median home value in Buffalo, NY is $204,600. This is lower than the county median home value of $231,300. The national median home value is $338,100. The average price of homes sold in Buffalo, NY is $204,600. Approximately 36.9% of Buffalo homes are owned, compared to 49.49% rented, while 13.61% are vacant. Buffalo real estate listings include condos, townhomes, and single family homes for sale. Commercial properties are also available. If you see a property you’re interested in, contact a Buffalo real estate agent to arrange a tour today!
Buffalo, New York 14221 has a population of 276,011. Buffalo 14221 is less family-centric than the surrounding county with 21.66% of the households containing married families with children. The county average for households married with children is 26.77%.
The median household income in Buffalo, New York 14221 is $42,186. The median household income for the surrounding county is $62,578 compared to the national median of $69,021. The median age of people living in Buffalo 14221 is 33.9 years.
Buffalo Weather
The average high temperature in July is 80.8 degrees, with an average low temperature in January of 17.3 degrees. The average rainfall is approximately 38.5 inches per year, with 84.8 inches of snow per year.
