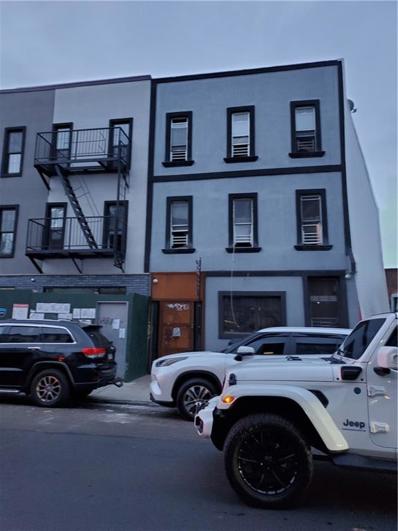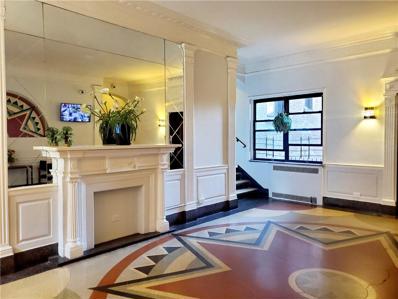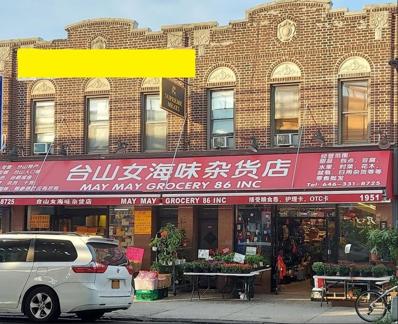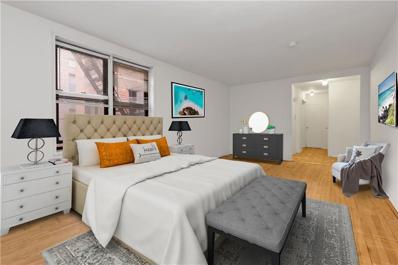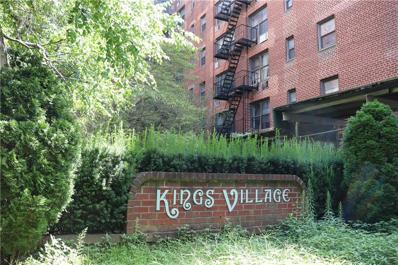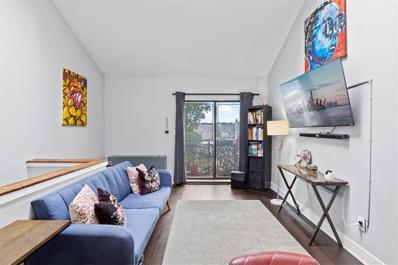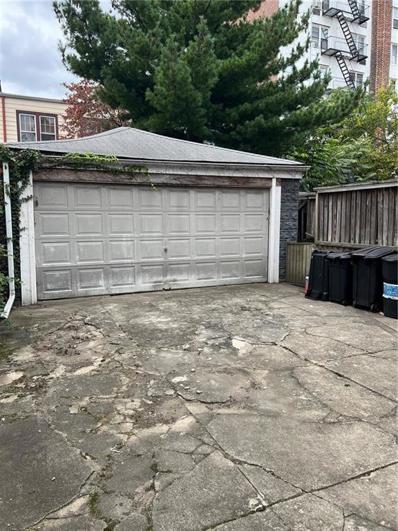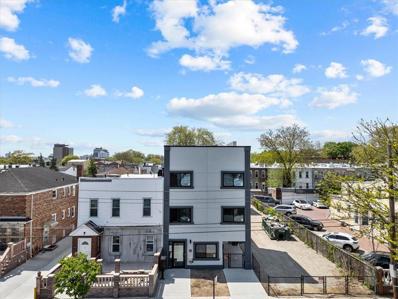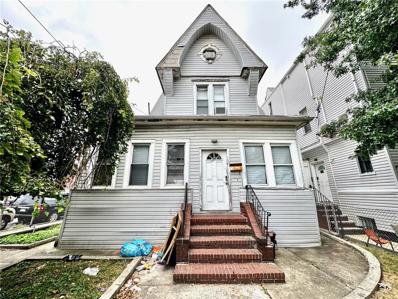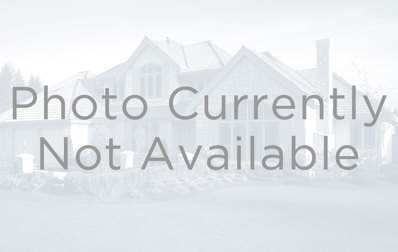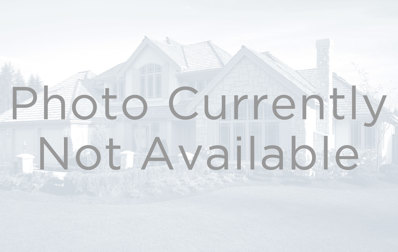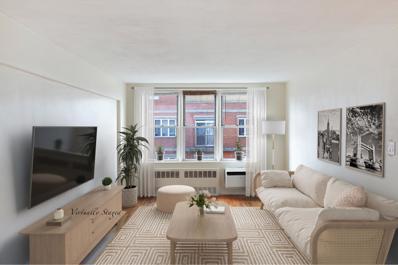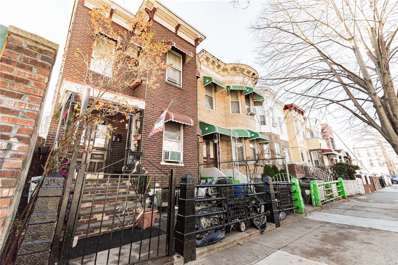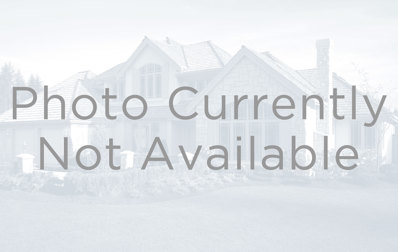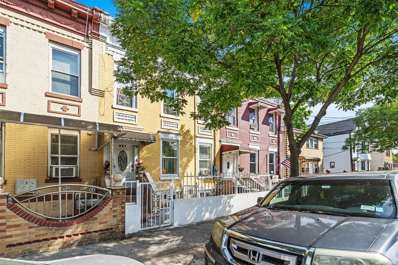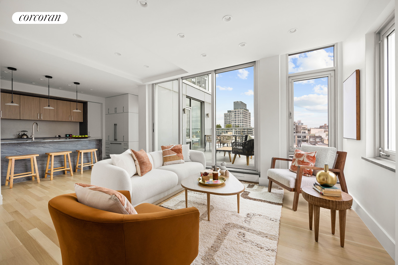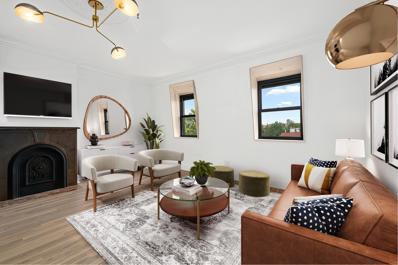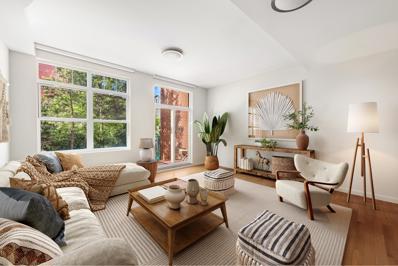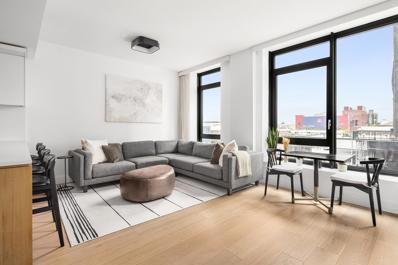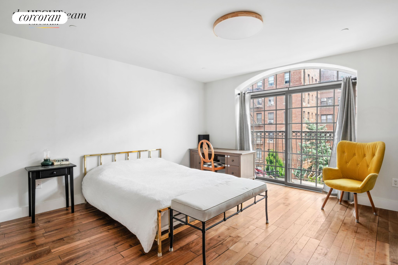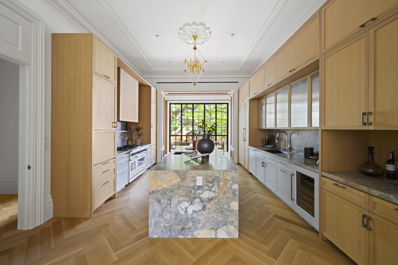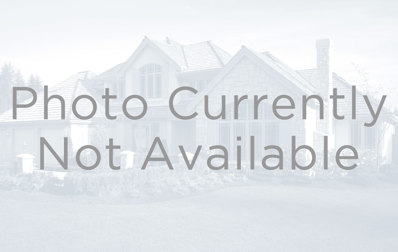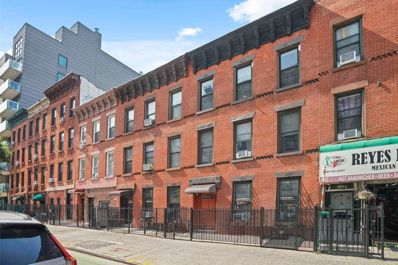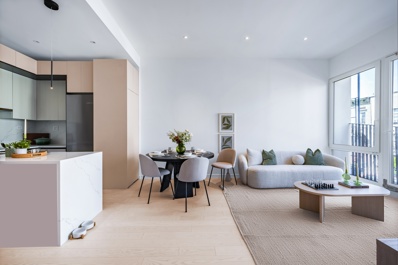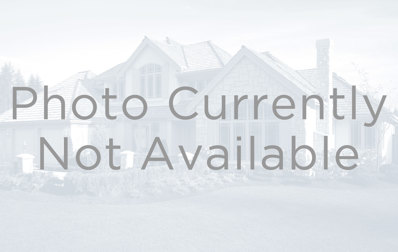Brooklyn NY Homes for Rent
- Type:
- Single Family
- Sq.Ft.:
- n/a
- Status:
- Active
- Beds:
- n/a
- Lot size:
- 0.02 Acres
- Year built:
- 1927
- Baths:
- 6.00
- MLS#:
- 486287
ADDITIONAL INFORMATION
Vacant 3 family house, close to shopping and transportation, very well priced, great investment opportunity of for end user. Needs renovations.
ADDITIONAL INFORMATION
Welcome to Ocean Corp! For sale oversized 1 bedroom, 1 bathroom coop apartment on six floors on elevator building. *** This lovely unit has nice size one bedroom with custom closets, open space living room with dinette area, separate kitchen with window and bathroom as well. Parquet floor throughout all apartment. *** The monthly maintenance fee is $825(inc. heat, water, sewer, septic) *** Sublease (by board approval) one time for 2 years. *** Building amenities include 24-hour camera security, live-in superintendent, laundry room. *** Easy access to public transportation and shops and Kings Hwy (train Q, B)
$5,689,000
1949 86th St Brooklyn, NY 11214
- Type:
- Mixed Use
- Sq.Ft.:
- 3,800
- Status:
- Active
- Beds:
- n/a
- Lot size:
- 0.09 Acres
- Year built:
- 1930
- Baths:
- MLS#:
- 486318
ADDITIONAL INFORMATION
Package Deal with 1951 86th St. Location! Location! 1 Store 1 Fam., 1951 86th St. 1 Store 1 Fam. 4000 sq ft. Store Floor space on busiest Retail Corridor of 86th Street. Near ALL. Minutes to D Train at 20th Ave. The asking price is for the TWO adjoining Buildings (2 Stores + 2 Families) . Excellent NNN lease. Very good Tenants. Hurry! Won't Last !
ADDITIONAL INFORMATION
Discover your new home in the desirable Atlantic Towers complex of Sheepshead Bay! This studio coop requires substantial TLC but offers 560 sq. ft. of comfortable quiet living space. With some effort and renovation, you can customize the space to meet your unique needs, preferences, and style. The luxury complex features a night security patrol, a gym, an Olympic-sized pool, a recreation area with tables and BBQ space, and even a childrenâ??s playground. Youâ??ll be close to the B and Q trains, buses, various shopping options, beaches, and the incredible Emmons Ave promenade. The monthly maintenance fee includes all amenities, property tax, and utilities (except electricity). Sublease is allowed after 2 years of residence. Live-in super and management office on site. Card-operated laundry room on the lobby level. Pets are allowed! Donâ??t miss out on an opportunity to live in this fabulous complex and create the unit of your dreams! *In the spirit of creativity, some of the images presented have been staged to enhance their visual impact.
- Type:
- Co-Op
- Sq.Ft.:
- 752
- Status:
- Active
- Beds:
- 2
- Year built:
- 1966
- Baths:
- 1.00
- MLS#:
- 486301
ADDITIONAL INFORMATION
Kings Village - 2 bed Coop. Located in the sought-after neighborhood of Flatlands is quiet, bright, and well-maintained with modern kitchen, bathroom and unblemished hardwood floors. Check out the Virtual Tour. It's a move-in ready gem for the next owner and is easy to show; $971.14 maintenance includes cooking gas & heat. Homeownership is attainable with only a 10% downpayment. Easy access to onsite laundry, storage(waitlist), parking is $165(waitlist). Sorry no pets. Convenient to B6, B46, B82 & B103 buses, shopping all around & at Kings Plaza. Subletting requires Board approval. Capital & Operating assessment end in October & December 2024. Please note that the Board is considering the following criteria The applicant must reside within Kings Village as their PRIMARY RESIDENCE for a period of no less than 2 years. The applicant should not have a mortgage obligation for ANY OTHER RESIDENCE, than the one sought within Kings Village. The yearly total of all debt payments should not exceed of the purchaser's total yearly income. No Pets Allowed. Kings Village residents may not keep or charge e-bikes, e-shooters, or e-bike batteries in apartments, common areas, or parking lots.
- Type:
- Condo
- Sq.Ft.:
- 1,142
- Status:
- Active
- Beds:
- 2
- Year built:
- 1985
- Baths:
- 2.00
- MLS#:
- 486312
ADDITIONAL INFORMATION
Massive two bedroom and two bathroom condo located in prime Canarsie. This bright and airy condo offers two generously sized bedrooms the master bedroom does have an en suite bath, a large living room/dining room combo and a great sized full bath. In addition, this unit comes with a deeded parking spot and additional storage unit.
$2,399,000
2048 E 17th St Brooklyn, NY 11229
- Type:
- Single Family
- Sq.Ft.:
- 2,448
- Status:
- Active
- Beds:
- 6
- Lot size:
- 0.09 Acres
- Year built:
- 1910
- Baths:
- 3.00
- MLS#:
- 486296
ADDITIONAL INFORMATION
Welcome to this home is sitting on a 40x100 lot, with a huge garden entryway leading up to the house. The home is built 24x34 and is huge inside! The first floor has an eat in modern kosher kitchen with 2 dishwashers and 2 ovens. There is a formal dining room that is warm and inviting with quaint wood moldings, and parquet flooring. Off the kitchen is a lovely half bath. The wide staircase going upstairs leads you to enormous bedrooms. The second floor has one full bathroom and 3 bedrooms, and 3 bedrooms on the third floor with a full bathroom as well. The Master bedroom is an L shape and has enough room to add on a master bath. Off the Master bedroom there is also a porch. Plenty of closets all over the house. A new Boiler was installed 5 years ago. There is a private Driveway for 5 cars, as well as a detached 2 car garage. Off the kitchen is a huge Deck, facing the back yard. Use your imagination to make this home your Castle!
$2,699,000
234 Norwood Ave Brooklyn, NY 11208
- Type:
- Single Family
- Sq.Ft.:
- n/a
- Status:
- Active
- Beds:
- n/a
- Lot size:
- 0.14 Acres
- Baths:
- 12.00
- MLS#:
- 486302
ADDITIONAL INFORMATION
Immaculate new building with 2 private yards The building spans roughly 8,296 GSF including a 1,056 SF basement. The robust steel frame structure with a beautiful stucco finish was designed for longevity and minimal maintenace. The property also features two (2) yards connected by a walkway for an impressive total of over 3,000 SF of private outdoor space. 6 luxurious free-market apartments The asset hosts 6 spacious units. All but one are configured as 2 bedrooms spanning 1,080 SF. The remaining 1-bedroom unit spans 900 SF. These exceptionally spacious residences with tons of natural light feature walk-in closets, high-end stainless steel appliances, and beautiful wood floors, cabinets and fixtures.
$1,549,000
1201 37th St Brooklyn, NY 11218
- Type:
- Single Family
- Sq.Ft.:
- 1,799
- Status:
- Active
- Beds:
- 5
- Lot size:
- 0.06 Acres
- Year built:
- 1920
- Baths:
- 2.00
- MLS#:
- 486277
ADDITIONAL INFORMATION
BEAUTIFUL BORO PARK CORNER PROPERTY FULLY DETACHED SINGLE FAMILY 5 BEDROOM HOME + FULL FINISHED BASEMENT WITH SEPARATE ENTRANCE + EXTRA-LARGE PRIVATE DRIVEWAY(6 CAR PARKING) ON A 30x85 LOT SIZE R5 ZONING... PERFECTLY SITUATED IN AN ULTRA DESIRABLE BORO PARK LOCATION- CONVENIENT TO ALL SHOPPING, TRANSPORTATION, HOUSES OF WORSHIP & GREAT SCHOOLS... DON'T MISS OUT ON THIS OUTSTANDING OPPORTUNITY TO OWN A PRIZED PIECE OF REAL ESTATE IN ONE OF BROOKLYN'S MOST SOUGHT-AFTER NEIGHBORHOODS...
- Type:
- Apartment
- Sq.Ft.:
- 1,200
- Status:
- Active
- Beds:
- 3
- Year built:
- 2001
- Baths:
- 2.00
- MLS#:
- COMP-168362991625697
ADDITIONAL INFORMATION
Discover elegance and comfort in this stunning convertible 3 Bedroom, 2 Bath condo located in the prestigious Oceana Condominium and Club complex. This 10th-floor unit boasts 1,182 sq. ft. of modern living space with an open floor plan and high ceilings. The condo features an exquisite European renovation, a primary suite with an en-suite bathroom, and a kitchen with stainless steel appliances. Features & Amenities: European-Inspired Architecture by award-winning Sandy & Babcock International - 24-Hour attended gatehouse with video intercom security - Elegantly appointed lobbies and corridors with hard flooring - Private beach access and boardwalk - Indoor & outdoor pools, plus a wading pool - Health club with a state-of-the-art fitness center, steam rooms, and saunas - Private Garage and outdoor parking options available - Pet-friendly Conveniently located just 45 minutes by train or 35 minutes by car to Manhattan Experience luxury living defined by grand views, private settings, and a vibrant neighborhood filled with top restaurants and stores. Don’t miss your chance to call this incredible condo your home! Reach out today for a private showing.
$1,400,000
30 Ocean Pkwy Unit 4B Brooklyn, NY 11218
- Type:
- Apartment
- Sq.Ft.:
- n/a
- Status:
- Active
- Beds:
- 3
- Year built:
- 1936
- Baths:
- 2.00
- MLS#:
- COMP-167912104227837
ADDITIONAL INFORMATION
Art Deco Treasure. Rare, oversized and sunny 3 bedroom 2 bath coop in Windsor Terrace just one block from Prospect Park. - Large foyer with graceful arches that can easily double as a work area. - Airy eat-in-kitchen with french doors, stainless steel appliances, pantry and 2 windows. - Enormous living room with open sky views, large enough for a grand piano and plenty of seating. - 2 corner king size bedrooms with double exposures and leafy treetop views, and one smaller bedroom that can also be used as an office. - Extra deep closets in every bedroom plus hallway and foyer closets. - 9' ceilings and hardwood floors throughout. 30 Ocean Parkway is a charming Art Deco, pre-war elevator coop building with solid financials. Amenities include a live-super, in-building laundry, gym and a beautifully landscaped common garden. Storage and bike storage available for a nominal monthly fee. Conveniently located just steps from Prospect Park, the Tennis Center, the Parade Grounds, Kensington Stables and and one block from the F/G train station. Pets welcome.
- Type:
- Apartment
- Sq.Ft.:
- n/a
- Status:
- Active
- Beds:
- 1
- Year built:
- 1963
- Baths:
- 1.00
- MLS#:
- RPLU-5123210150
ADDITIONAL INFORMATION
Top floor! Move right into this bright and sunny 1-bedroom coop located on the 7th floor of a highly desireable, well-maintained Midwood building, right on the border with Kensington. The west-facing living room and bedroom are both generously sized, filling the space with abundant natural light. The apartment could use some work, with a kitchen that offers ample cabinetry and is ready for a fresh makeover. There is also room to install a dishwasher if desired. There is a double closet in the bedroom, another double closet in the foyer, and hardwood floors, plus a tiled bathroom. All utilities, except electricity, are included in the low maintenance fee. This popular post-war building has two modernized elevators, a recently renovated lobby and hallways, and a 24hr laundry. You will appreciate communicating with a friendly live-in super! External, low-cost parking has a reasonable waiting list, and electric car charging stations have been installed. The brand new gym is refreshingly spacious, featuring windows and high ceilings. The hallways underwent a full upgrade. A bicycle room is on-premises (waitlisted), as well as 2 storage rooms. The mailroom is secure, and the brand new video intercom system uses the latest security technology such as face recognition, etc. Take the F, Q, or B train for a 35-minute commute to Downtown Manhattan. The bicycle path along Ocean Parkway is a block away for a potential northbound ride to Prospect Park or to the beaches in the south. Ditmas Park, with its ever-growing number of restaurants, bars, and coffee shops, is just a few blocks away. The building is wired for FIOS. Up to 2 cats are officially allowed! Sorry: no dogs.
$1,288,000
402 Fenimore St Brooklyn, NY 11225
- Type:
- Other
- Sq.Ft.:
- n/a
- Status:
- Active
- Beds:
- 7
- Year built:
- 1901
- Baths:
- 3.00
- MLS#:
- 3582001
ADDITIONAL INFORMATION
*Photos not recent* This lovely brick detached 2-family home is located in the heart of Prospect Lefferts Gardens in Brooklyn. The home features 4 levels (basement, 1st, 2nd and top floor walk-up attic with 2 large rooms. The first-floor features two bedrooms and 1 full bathroom with a formal living room/dining room combo and eat-in kitchen. The second floor mirrors the first floor with an additional 3rd bedroom and on the 3rd floor (attic) you will find extra space. The home also includes a fully finished basement with a separate entrance that has 3 rooms with a kitchen and a full bathroom. The home is a true catch and will be delivered vacant, motivated seller, please submit all offers. *Photos not recent*
$1,625,000
34 Rockaway Ave Brooklyn, NY 11233
- Type:
- Other
- Sq.Ft.:
- 2,700
- Status:
- Active
- Beds:
- 6
- Year built:
- 1899
- Baths:
- 3.00
- MLS#:
- COMP-167461006986895
ADDITIONAL INFORMATION
Investor-friendly opportunity at 34 Rockaway Ave in Brooklyn, NY, offering a 7.4% cap rate! This gut-renovated property features two spacious 3-bedroom residential units and one commercial space, all outfitted with brand new appliances and split systems. Tenants cover all utilities, providing an excellent return for investors. With modern updates throughout, it's a great fit for end-users looking for low-maintenance living or a savvy investor seeking immediate income. Don’t miss out on this cash-flow positive property
$890,000
329 Ashford St Brooklyn, NY 11207
- Type:
- Other
- Sq.Ft.:
- n/a
- Status:
- Active
- Beds:
- 6
- Year built:
- 1901
- Baths:
- 3.00
- MLS#:
- 3581626
ADDITIONAL INFORMATION
Welcome to this prime Brooklyn multi-family opportunity! Drive up to the classic Brooklyn brick townhome and find a 2-unit, 6-bedroom, 3-bathroom home showcasing a charming exterior. Each unit is generously sized, ideal for rental income or multi-generational living. With ample natural light streaming through, the home provides a warm and inviting atmosphere. This well maintained home has updates throughout. Located just three blocks from the New Lots train station and two blocks from the B14 bus stop, commuting is a breeze. This peaceful neighborhood has a strong sense of community where neighbors look out for each other, making it a welcoming place to call home. Don't miss out on this exceptional Brooklyn property!
- Type:
- Duplex
- Sq.Ft.:
- 1,265
- Status:
- Active
- Beds:
- 2
- Year built:
- 2010
- Baths:
- 2.00
- MLS#:
- RPLU-33423181524
ADDITIONAL INFORMATION
Welcome to 238 St. Marks Avenue #7A-a truly exceptional, brand-new apartment that has never been occupied. This meticulous and custom gut-renovation has just been completed, leaving no stone unturned in creating a sophisticated, high-end residence that could easily compete with the finest new developments in the city. Bathe in sunlight and breathtaking 360-degree views through expansive walls of windows, filling the space with an abundance of natural light. The enormous double-opening, fingertip-sliding doors seamlessly connect the main living area to a spacious terrace, offering an additional living space for three-quarters of the year. The glass-railed patio is a picturesque setting to savor both sunrises and sunsets, with ample room for dining, lounging, and gardening, making it the ideal spot for enjoying warm-weather days. The kitchen is a standout feature, rarely found in city apartments. Spacious and exquisitely designed, it boasts a peninsula with seating for four, extensive storage, and premium quartzite countertops and backsplash. Equipped with top-of-the-line appliances including a Fisher Paykel built-in refrigerator with ice maker, a Fisher Paykel 36" induction cooktop with under-cabinet ventilation, Kitchen Aid dual wall-mounted ovens, and a Bosch dishwasher, this chef's kitchen is both beautiful and functional. The living area is generously proportioned, perfect for a cozy seating arrangement, and can easily accommodate a dining table. Adjacent to the kitchen, the first bedroom offers panoramic views with windows on three sides, a large closet, and a serene ambiance. The main bathroom down the hall provides a spa-like experience, featuring a deep soaking air-jet tub, tall and spacious shower niches, Hansgrohe thermostatic fixtures, and striking floor-to-ceiling ceramic tile. Practical touches such as a floating vanity with built-in hair dryer drawer, a lighted medicine cabinet with power plugs and USB ports, and extensive storage enhance the space. Cleverly designed under-stair closets provide generous storage solutions and a home to the new LG front loading washer and dryer. Ascend the elegant staircase to the expansive primary suite, which is a tranquil retreat featuring a large walk-in closet, additional storage, a Juliet balcony, and dual exposures that flood the room with light. The ensuite bathroom echoes the luxurious style of the main bath, with stunning tile work and a spacious walk-in shower complete with a rain shower. Throughout the apartment, sophisticated finishes elevate both style and function, including wide-plank white oak flooring, Pietra del Cardosa natural stone stairs and window sills, brand-new HVAC and electrical systems, three zones of powerful unit-controlled heating and cooling, radiant floor heating in the bathrooms, and LED lighting with Lutron Maestro designer dimmer switches. 238 St. Marks Avenue (The Vantage238) is an impeccably maintained, boutique elevator condominium building with 20 units. It offers amenities such as free bicycle storage on the ground floor, a communal roof deck, a modern lobby, a separate storage cage for unit 7A, and supplemental laundry facilities in the basement. Common charges include heat, hot water, and gas. A tax abatement is in place until 2026, and pets are warmly welcomed. Located in one of Brooklyn's most desirable neighborhoods, you'll be steps away from the vibrant Open Streets on Vanderbilt Avenue, which boasts fabulous restaurants, boutiques and cafes. Nearby, Prospect Park, Brooklyn Botanical Gardens, Brooklyn Library, Brooklyn Museum, and the Grand Army Farmer's Market provide endless options for recreation and culture. With multiple subway lines accessible at Grand Army Plaza and 7th Avenue, your commute is a breeze. This stunning, chic, and contemporary high-floor home is truly one-of-a-kind and unlike anything else on the market!
- Type:
- Apartment
- Sq.Ft.:
- 626
- Status:
- Active
- Beds:
- 1
- Year built:
- 1930
- Baths:
- 1.00
- MLS#:
- RPLU-5123210007
ADDITIONAL INFORMATION
Immaculately renovated, 65 Gates Avenue offers modern luxury on one of Clinton Hill's best blocks. Residence No. 4 is a spacious 1-bedroom, 1-bathroom floor-through home that seamlessly blends contemporary living with classic Brooklyn charm. As you enter, you're greeted by white oak hardwood floors throughout. The kitchen features an integrated refrigerator and dishwasher, GE gas range, custom hardwood cabinetry, quartz countertops, and a stunning marble mosaic backsplash. The living room boasts three large windows with treetop views, filling the space with natural light. The living room also features a beautifully restored original mantel, adding historic charm. The expansive bedroom, located at the rear of the building, easily accommodates a king-size bed and offers space for a home office. Enjoy nearly 800 square feet of private roof deck space, overlooking the Brooklyn and Manhattan skylines. The bathroom is large and spa-like, with gorgeous floor tiles and sleek porcelain wall tiles. Additional amenities include central HVAC, a video intercom system, and a full-size washer and dryer. Located just one block from Clinton Hill's main shopping district, Fulton Street, this home offers a village-like feel with easy access to every amenity. Dine at Michelin-starred restaurants such as Otway and Place des Fetes, or local favorites like Locanda Vini e Olii, Sisters, and Aita. With convenient subway access at the Franklin Ave stop, nearby pocket parks, Fort Greene Park, and Prospect Park, this home combines the best of modern convenience with the timeless elegance of historic Brooklyn living. The complete terms are in an offering plan available from the Sponsor (File No: CD240041).
$2,150,000
80 Roebling St Unit 1 Brooklyn, NY 11211
- Type:
- Duplex
- Sq.Ft.:
- 1,956
- Status:
- Active
- Beds:
- 3
- Year built:
- 2007
- Baths:
- 2.00
- MLS#:
- RPLU-5123208682
ADDITIONAL INFORMATION
Welcome to 80 Roebling Street, Unit 1 - a beautifully designed duplex in the heart of Williamsburg, one of NYC's most vibrant and popular neighborhoods. Just one block from the Bedford Ave L, this residence offers the best of Williamsburg living, with its eclectic mix of culture, shopping, dining, and parks all close by. This home feels more like a private house than an apartment, with its spacious, separate living and dining areas, and an open kitchen. The living space flows seamlessly into a lush, 765 sq ft private garden-a rare sanctuary in Williamsburg, featuring established trees and abundant plantings that create a peaceful escape from the city. Currently configured as a 3-bedroom, the home features custom wood millwork by Atelier NY Architects and added storage throughout, with interior design by Octave Studio enhancing the space. The unit also includes an ADT alarm system, shared storage, bike storage, new HVAV and water system and access to a roof deck. 80 Roebling is an intimate, boutique condominium with just 36 homes, conveniently situated near McCarren Park, Marsha P. Johnson Waterfront Park, Whole Foods, the Apple Store, Oslo Coffee, and more. This particular building features five adjacent townhomes, and with only four residences in number 80, it provides a great balance of privacy and shared maintenance. Please note, this unit is listed in the offering plan as a 1-bedroom but is currently configured as a 3-bedroom.
$1,449,000
251 1st St Unit 3C Brooklyn, NY 11215
- Type:
- Apartment
- Sq.Ft.:
- 1,017
- Status:
- Active
- Beds:
- 2
- Year built:
- 2017
- Baths:
- 2.00
- MLS#:
- RPLU-5123206565
ADDITIONAL INFORMATION
Experience luxurious living in the heart of Park Slope with this stunning, sun-drenched 2-bedroom, 2-bathroom condo located at 251 1st Street. This home boasts an expansive layout, chic design elements, and oversized windows that fill the space with natural light. With 9'4" ceilings and open-sky views of Brooklyn, this home exudes an airy, modern feel. The sleek open kitchen is a chef's dream, featuring custom-built satin lacquer cabinetry, high-end Gaggenau appliances, dishwasher, microwave, and a striking kitchen island crafted from Anegre wood with a Pure White Caesarstone countertop. The spacious primary suite is designed for comfort, with a full wall of windows, an oversized custom walk-in closet, and a luxurious en-suite spa bathroom. Relax in the serene surroundings of White Sivec marble finishes, a double-sink vanity with ample storage, Watermark fixtures, and a spa shower. The secondary bedroom is equally inviting, featuring a large custom closet and plenty of natural light from its own window. The second full bathroom offers a soaking tub and is beautifully finished with imported porcelain tiles. Additional features of this residence include zoned central air with separate controls for the living area and bedrooms. Designed by the acclaimed ODA New York, 251 1st Street offers a range of attractive amenities and a 15-year tax abatement ending in 2032. Enjoy two stylish seating areas-a lobby lounge and a first-floor library-along with the convenience of a part-time doorman and virtual concierge. The building also features a beautifully landscaped courtyard and a rooftop oasis with lounge areas, dining spaces, a kitchenette, and grills, perfect for outdoor entertaining. On the lower level, residents can take advantage of a fitness and yoga room with Peloton, a children's playroom, and a resident lounge/party room with kitchen. Other conveniences include a stroller valet, pet grooming station, secure bike storage, and private storage available for purchase. Situated just moments from the vibrant 5th Avenue, this home is ideally located near a variety of shops, restaurants, JJ Byrne Park, and more, offering the best of Brooklyn living. The train is two blocks away and just one stop to Atlantic Center with its eleven different subway lines and LIRR access. Experience the best of Brooklyn living at 251 1st Street.
- Type:
- Duplex
- Sq.Ft.:
- 1,500
- Status:
- Active
- Beds:
- 3
- Year built:
- 2004
- Baths:
- 2.00
- MLS#:
- RPLU-33423209669
ADDITIONAL INFORMATION
3 Bedrooms 2.5 Bathroom Move right in! 3 Beds 2.5 Baths Duplex 1,500 SQ-FT Central AC Dishwasher Washer dryer Balcony Low taxes Reach out for a viewing today!
$21,000,000
11 Cranberry St Brooklyn, NY 11201
- Type:
- Townhouse
- Sq.Ft.:
- 6,374
- Status:
- Active
- Beds:
- 5
- Year built:
- 1899
- Baths:
- 6.00
- MLS#:
- RPLU-1032523199741
ADDITIONAL INFORMATION
Set on a picturesque tree-lined block steps from the Brooklyn Heights Promenade, 11 Cranberry Street is a stunning, mint-condition 25.5'-wide mansion, meticulously redesigned by renowned architecture firm HS2. Commemorated by a historic plaque, the "Mott Bedell House" was originally built in 1840 for Mott Bedell, a ship's chandler with offices on Wall Street. Reimagined through a five-year, full gut renovation, this astounding townhouse has been completely rebuilt and restored, extending the building and creating a usable cellar with a large sauna and separate steam shower. The scope of the renovation included new structural work, radiant heated flooring on all floors, and full Control4 smart home automation, making it one of New York City's finest and most luxurious historic homes. The original door at the top of the grand stoop entry opens to a parlor floor featuring approximately 14' ceilings, original moldings, a fireplace mantel, and restored historic plaster moldings. No detail was spared in outfitting this home with every desirable modern amenity, while retaining elements of its historic past. The triple parlor is anchored by a centrally located chef's kitchen featuring custom millwork and cabinetry, top-of-the-line appliances, and an oversized island with seating. To the rear is a spacious wood-paneled dining area highlighted by a two-story rear bronze window wall overlooking the gardens of Hicks Street and a majestic 200-year-old tree. A formal living space sits in front, overlooking Cranberry Street through two floor-to-ceiling windows. A powder room and coat closet are also located on this level. Above, the entire third level is configured as the primary suite. This level features 12'-ceilings, an office, two-walk in closets, and a luxurious windowed bathroom with two separate vanities and a wet room with soaking tub. The floor above is configured with three bedrooms and two full bathrooms. The rear bedroom features a private terrace and en-suite bathroom, while the two front bedrooms share the second hallway bathroom. Laundry is also located on this level. The top floor of this magnificent townhouse is laid out as a living room but could function as an additional bedroom as it features a full bathroom and closet. Two massive terraces flank the penthouse, offering breathtaking city views, including the Brooklyn Bridge and the Manhattan skyline. Downstairs, the garden floor has natural light reminiscent of most parlor floors. A guest suite is located to the front, while a large living space is located to the rear. A wet bar, which includes a dishwasher, fridge, and wine cooler, is located adjacent to the living space. This level also allows access to the multi-tiered rear garden. Downstairs, the fully finished and excavated cellar completes this townhouse, currently configured as a luxurious spa - a full gym with a large sauna and separate steam shower. 11 Cranberry Street features 5 outdoor spaces and offers the quintessential Brooklyn Heights mansion experience. Steps from cafes, shops, and restaurants, and only minutes from Manhattan, this luxe home stands apart as one of New York City's finest.
$1,990,000
385 Nostrand Ave Brooklyn, NY 11216
- Type:
- Mixed Use
- Sq.Ft.:
- 5,513
- Status:
- Active
- Beds:
- 6
- Year built:
- 1910
- Baths:
- 5.00
- MLS#:
- COMP-167415229863962
ADDITIONAL INFORMATION
Unlock the potential of this mixed-use property, located in the heart of Bedford Stuyvesant. This building features a spacious commercial storefront on the ground level, perfect for retail or office use. The commercial space includes its own private backyard, a finished basement, and a dedicated bathroom, offering versatile options for tenants or business owners. Above the commercial unit are two full-floor 3-bedroom, 2-bathroom apartment units, each thoughtfully renovated with modern amenities. Both apartments boast stainless steel appliances, gas stoves, in-unit washer/dryers, walk-in closets, and energy-efficient Pella windows. Tenants will appreciate the shared roof terrace, providing additional outdoor space and stunning views. Located in a high-demand area, this property offers solid income potential and long-term value. Whether you're looking to expand your portfolio or secure a prime piece of Brooklyn real estate, this is an opportunity not to be missed. Located in the heart of Bedford-Stuyvesant, 385 Nostrand Avenue offers an ideal setting for both business owners and residents looking for a dynamic and culturally rich neighborhood. For Business Owners: Situated on a busy commercial corridor, 385 Nostrand Avenue benefits from significant foot traffic and visibility. The area is a growing hotspot for retail, restaurants, and small businesses, thanks to its proximity to popular local destinations like Peaches HotHouse, C’mon Everybody, and Do or Dive Bar, all of which attract a steady stream of locals and visitors. Being close to Franklin Avenue and Bedford-Nostrand Avenues subway station (G line), businesses here enjoy easy access to both local customers and those from neighboring areas like Clinton Hill and Crown Heights. The surrounding area is filled with thriving businesses and new developments, creating opportunities for entrepreneurs to tap into a diverse and ever-growing customer base. Nostrand Avenue's ongoing revitalization makes it an attractive option for any business looking to establish a presence in an up-and-coming neighborhood. For Residents: For residents, 385 Nostrand Avenue is in a prime location, combining the charm of Brooklyn's historic architecture with modern conveniences. Nearby parks such as Herbert Von King Park and John Hancock Playground offer green spaces for outdoor activities, while the surrounding streets are lined with cafés, restaurants, and grocery stores, catering to all lifestyle needs. The property’s proximity to public transportation, including the G train and several bus lines, ensures that residents can commute to Manhattan and other parts of Brooklyn with ease. Additionally, the mix of long standing institutions like Macosa Trattoria and newer trendy spots make the neighborhood a blend of tradition and modern living. With its vibrant community, excellent amenities, and convenient location, 385 Nostrand Avenue provides the perfect balance of work and life for business owners and residents alike.
$1,900,000
534 4th Ave Brooklyn, NY 11215
- Type:
- Townhouse
- Sq.Ft.:
- 2,700
- Status:
- Active
- Beds:
- 3
- Year built:
- 1901
- Baths:
- 5.00
- MLS#:
- PRCH-35229564
ADDITIONAL INFORMATION
Fantastic Investment Opportunity in Prime Brooklyn Location Discover this meticulously maintained, legal 3-family brick home located at the border of Park Slope and Gowanus. Spanning 20 feet in width and 45 feet in depth, delivered vacant this property offers versatile living spaces with incredible potential. Property Features: - 1st Floor Unit: A spacious 1-bedroom apartment with an additional office that can be easily converted into a second bedroom. This level can also be duplexed with the fully finished basement for expanded living space. - 2nd & 3rd Floor Units: Each features a junior 2-bedroom layout, offering flexibility for conversion to create additional bedrooms or living areas. - Unfinished basement: Primed to duplex with 1st Floor Unit to create recreational area. - Outdoor Space: Enjoy a private courtyard accessible from the basement, perfect for outdoor relaxation or entertaining. With well-maintained roofing and mechanicals, this property is in "move-in ready or primed for a renovation to meet your needs. The building offers significant upside potential, with 3,905 sq ft of unused FAR allowing for vertical expansion. Situated in a highly desirable area, this home is surrounded by new condo developments, adding value to the neighborhood. Enjoy convenient access to Manhattan and Downtown Brooklyn via the nearby R, F, and G subway lines, as well as multiple bus routes. Whether you're looking for a family home with rental income potential or an investment (condo conversion or rental) with room to grow, this property is an excellent choice.
- Type:
- Apartment
- Sq.Ft.:
- 768
- Status:
- Active
- Beds:
- 1
- Year built:
- 2024
- Baths:
- 1.00
- MLS#:
- OLRS-2103745
ADDITIONAL INFORMATION
Enjoy waking up in a home designed to inspire you. This recently constructed 1.5-bathroom duplex condo featuring modern finishes, a private outdoor sanctuary, and seamless reach to nearby grocery markets, dining destinations, and bustling nightlife scenes. On the upper level is an open living, sleeping, and kitchen space with energy-efficient triple-pane soundproof passive house windows with tilt-and-turn functionality. Recessed lighting and whitewashed 5-inch wide plank oak floors run throughout, and Cooper & Hunter split systems with concealed slot diffusers provide precision heating and cooling all year round. The efficiently designed corner kitchen boasts a full suite of high end Bosch appliances and stylish Hansgrohe fixtures. The home’s pristine bathroom is wrapped in imported Italian tiles with brushed nickel Hansgrohe fixtures and a wall-mounted toilet. The lower level has its own entrance and powder room and can easily be used as a home gym, office, den, media room, or crafts studio. The home comes with an in-unit washer and dryer. 112 Cooper Street has convenient bicycle storage, a virtual video intercom system, and a common rooftop deck for sun lounging and entertaining. The building is close to Irving Square Park and several neighborhood playgrounds, and it is moments away from restaurants, bars, cafes, and shops. Nearby subway lines include the L/J/Z. Pets are allowed.
- Type:
- Apartment
- Sq.Ft.:
- 600
- Status:
- Active
- Beds:
- 1
- Year built:
- 2008
- Baths:
- 1.00
- MLS#:
- COMP-167401318057181
ADDITIONAL INFORMATION
Top floor, sun-filled one bedroom in elevator building with private balcony, in-unit Washer/Dryer, massive walk-in closet, and dishwasher right on Washington Ave. EXTREMELY low monthlies, with a tax abatement running through 2035. Take the elevator to the top floor of this boutique condo building in prime Brooklyn. As you enter through your foyer, to your right is a spacious bathroom with a soaking tub. To your left is an upgraded washer and dryer, next to your spacious walk-in closet. Past the bathroom on your right is your kitchen, which features plenty of counter and cabinet space, a dishwasher and double-wide fridge. The apartment is extremely sunny, featuring big windows in the living and bedroom. The bedroom fits a Queen sized bed and end tables, has an additional closet, and a through-wall A/C unit. The living room easily accommodates a couch and four seat dining. It also has a through-wall A/C unit to help keep you cool through the summer months. The private balcony features gorgeous views of Brooklyn and the Manhattan skyline, and is spacious enough for a bench, or table and chairs, and plenty of plants. 651 Washington Ave is located at a cultural nexus of Brooklyn, surrounded in every direction by best-in-class drinking, eating, and fun. Within blocks are are amazing bars like The Bearded Lady, Weather Up, and LaLou and excellent restaurants, like Lowerline, Olmsted, and Winner on Franklin. The location is also an ice cream mecca, with Ample Hills, Van Leeuwen, and The Social all nearby. The condo board moves very quickly. Pied a terres, guarantors, and gifting all allowed. Unlimited subletting. Pets welcome. Wired for FIOS. Don’t hesitate to reach out with any questions – your new apartment awaits!
The information is being provided by Brooklyn MLS. Information deemed reliable but not guaranteed. Information is provided for consumers’ personal, non-commercial use, and may not be used for any purpose other than the identification of potential properties for purchase. Per New York legal requirement, click here for the Standard Operating Procedures. Copyright 2024 Brooklyn MLS. All Rights Reserved.
IDX information is provided exclusively for consumers’ personal, non-commercial use, that it may not be used for any purpose other than to identify prospective properties consumers may be interested in purchasing, and that the data is deemed reliable but is not guaranteed accurate by the MLS. Per New York legal requirement, click here for the Standard Operating Procedures. Copyright 2024 Real Estate Board of New York. All rights reserved.

The data relating to real estate for sale on this web site comes in part from the Broker Reciprocity Program of OneKey MLS, Inc. The source of the displayed data is either the property owner or public record provided by non-governmental third parties. It is believed to be reliable but not guaranteed. This information is provided exclusively for consumers’ personal, non-commercial use. Per New York legal requirement, click here for the Standard Operating Procedures. Copyright 2024, OneKey MLS, Inc. All Rights Reserved.
Brooklyn Real Estate
Brooklyn real estate listings include condos, townhomes, and single family homes for sale. Commercial properties are also available. If you see a property you’re interested in, contact a Brooklyn real estate agent to arrange a tour today!
The county average for households married with children is 28.9%.
The median household income for the surrounding county is $67,753 compared to the national median of $69,021.
Brooklyn Weather
