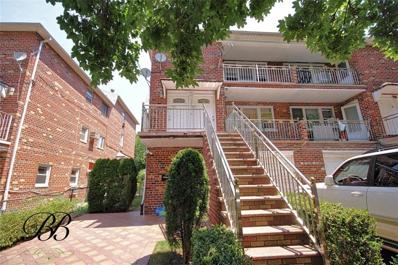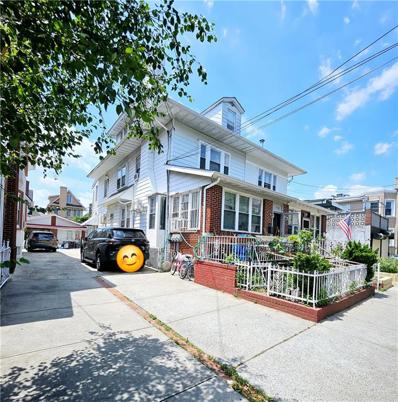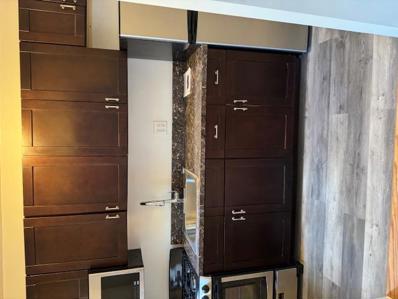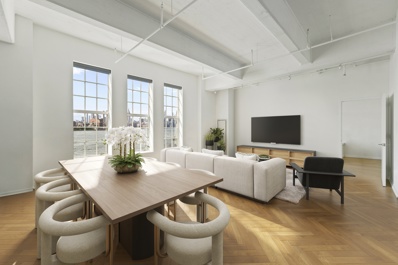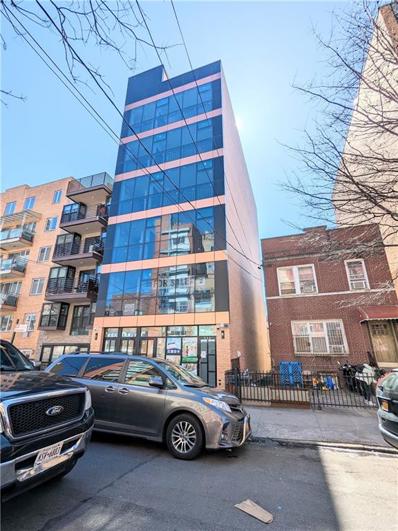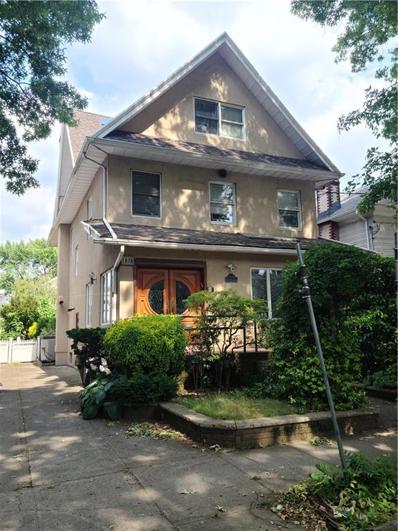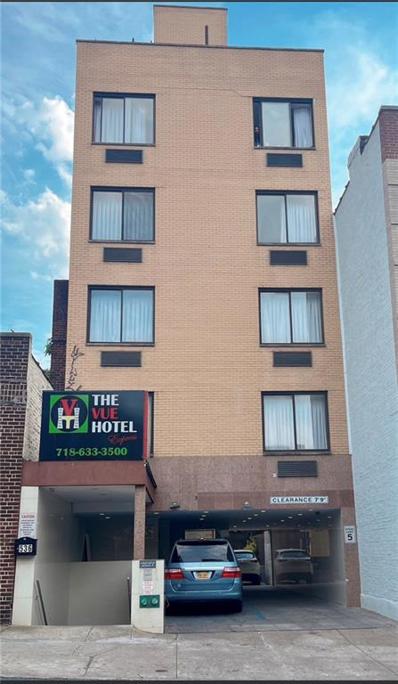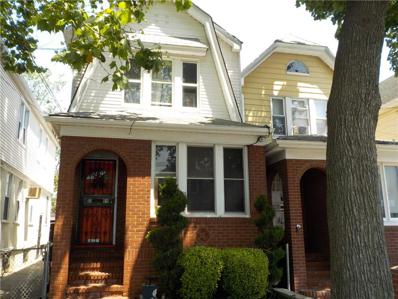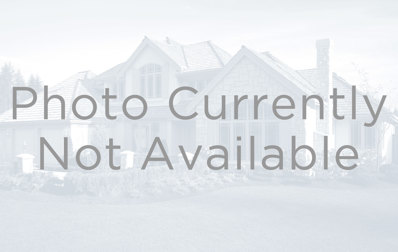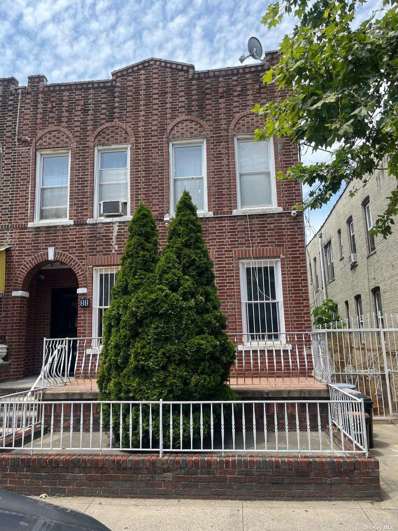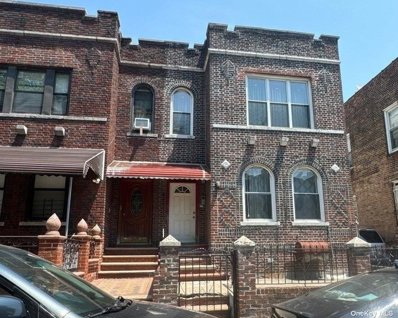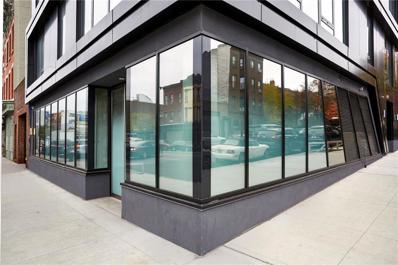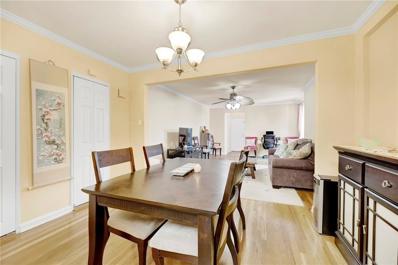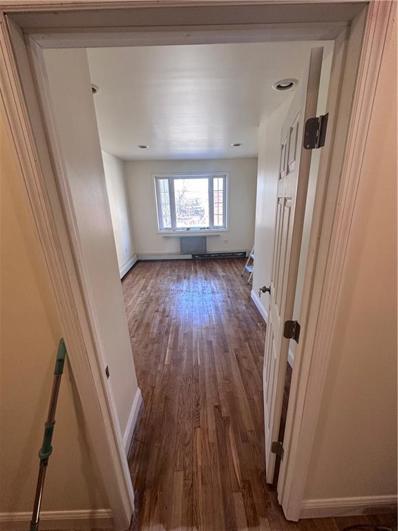Brooklyn NY Homes for Rent
$1,499,000
1245 E 69th St Brooklyn, NY 11234
- Type:
- Single Family
- Sq.Ft.:
- n/a
- Status:
- Active
- Beds:
- 9
- Lot size:
- 0.11 Acres
- Year built:
- 1965
- Baths:
- 5.00
- MLS#:
- 484197
ADDITIONAL INFORMATION
Big brick and beautiful! Come live and earn in this 9 bedroom, 6 bath home sitting pretty on over sized 30 x 150 lot. New masonry, steps/pavers and railings. Must See!
$1,590,000
1718 W 11th St Brooklyn, NY 11223
- Type:
- Single Family
- Sq.Ft.:
- n/a
- Status:
- Active
- Beds:
- n/a
- Lot size:
- 0.06 Acres
- Year built:
- 1915
- Baths:
- 4.00
- MLS#:
- 484201
ADDITIONAL INFORMATION
Welcome to this exceptional two-family semi-detached house, perfectly situated in a prime location. This residence, has a finished basement, offers both comfort and convenience, making it an ideal choice for families or investors. The first floor features a spacious three-bedroom apartment with a huge living room, a well-equipped kitchen, and a modern bathroom. The layout is perfect for comfortable living and entertaining, with plenty of natural light streaming in through large windows. The second floor mirrors the first, offering another three-bedroom apartment with a full bath. This unit is perfect for extended family living or as a rental unit, providing ample space and privacy. The house also features a fully finished basement with a separate entrance from the backyard. Private parking ensures convenience and security for your vehicles. This house is within a short distance of the entrance and is conveniently located near the Kings HWY shopping area, Bay Park shopping supermarket, and a variety of stores. It is also close to parks, schools, and bus stations, making it an ideal location for families. This property epitomizes convenience and comfort. It's perfect layout, excellent location, and versatile living spaces make it an ideal house for both living and investment. Don't miss the opportunity to make this your dream home.
$2,318,000
Withheld E Withheld Brooklyn, NY 11226
- Type:
- Single Family
- Sq.Ft.:
- n/a
- Status:
- Active
- Beds:
- 26
- Lot size:
- 0.09 Acres
- Year built:
- 1910
- Baths:
- 12.00
- MLS#:
- 484195
ADDITIONAL INFORMATION
This 4 Story, twelve (12) Family Building Is Perfectly Located on Prime Residential Areaâ?¦ Consisting Of 1-1BR, 3-3BR and 8-2 BR Units. All Preferential Rents with A Great Upside. IDEAL FOR THE SAVVY INVESTOR.
- Type:
- Condo
- Sq.Ft.:
- 1,143
- Status:
- Active
- Beds:
- 2
- Year built:
- 1989
- Baths:
- 2.00
- MLS#:
- 484169
ADDITIONAL INFORMATION
Seaview Estates luxury condominium. It is the only gated community in Canarsie, Two huge bedrooms on the second level with two full bathrooms. Master bedroom with full bathroom. Large living room and dining room. Huge open kitchen concept. Two private terraces receive a lot of natural light. All new wood Flooring . New hot water tank. New HVAC unit. Indoor garage parking#075 cc $52.85 and outdoor parking space #103 cc $42.94 Amenities include swimming pool, gym, laundry room, tennis court, and much more. Minutes to Gateway Mall and Transportation. Owner very motivated!!!
$850,000
484 Hegeman Ave Brooklyn, NY 11207
- Type:
- Single Family
- Sq.Ft.:
- n/a
- Status:
- Active
- Beds:
- 4
- Year built:
- 1920
- Baths:
- 3.00
- MLS#:
- L3562359
ADDITIONAL INFORMATION
Welcome to this spacious and maintained single-family home! This charming residence boasts 4 generously sized bedrooms and 3 modern bathrooms, offering ample space for family and guests. . The finished basement provides additional living space, ideal for a home office, gym, or recreation room. Recent upgrades include a new boiler and a brand-new roof, ensuring peace of mind and energy efficiency for years to come. The home has a cozy backyard, perfect for outdoor activities and relaxation.Located in a friendly neighborhood with easy access to schools, shopping, and public transportation, this home is a perfect blend of comfort, convenience, and modern living. Don't miss the opportunity to make this house your new home!
- Type:
- Apartment
- Sq.Ft.:
- n/a
- Status:
- Active
- Beds:
- 1
- Year built:
- 1956
- Baths:
- 1.00
- MLS#:
- RPLU-5123080243
ADDITIONAL INFORMATION
Perfect 1 bedroom coop apartment located in the Flatbush section of Brooklyn. A modern kitchen that is open to the living area with room for dining. There is a full size living room, updated bathroom and large bedroom. Excellent closet space throughout. The building has a newly updated lobby, virtual doorman, central laundry, package room, gym and bike room for a fee as well as a parking garage with a fee and waitlist.
$3,750,000
184 Kent Ave Unit C-314 Brooklyn, NY 11249
- Type:
- Apartment
- Sq.Ft.:
- 1,884
- Status:
- Active
- Beds:
- 3
- Year built:
- 1915
- Baths:
- 3.00
- MLS#:
- OLRS-1665690
ADDITIONAL INFORMATION
ONE-OF-A-KIND RESIDENCE! THE MOST SPECTACULAR COMBINATION OF TWO OF THE MOST DESIRABLE LAYOUTS AT THE ICONIC AUSTIN NICHOLS HOUSE WITH DIRECT WATER & NYC SKYLINE VIEWS! 184 Kent Avenue C-313/14 allows you the rare opportunity to live in a direct Manhattan-facing three-bedroom located in the landmarked and record-breaking residential building, Austin Nichols House. This spectacular East and West facing residence with wide open Manhattan and East River and lush courtyard views has no equivalent. Featuring lofted beamed ceilings, this spectacular residence epitomizes Brooklyn loft living. The architectural and authentic casement windows frame the awe-inspiring views. Upon entering this stunning home you are greeted by a spacious foyer leading you down the corridor that opens onto the large open living, kitchen, and dining rooms. You are immediately struck by the brightness and grandeur that makes this home truly unique. The open chef’s kitchen comes equipped with a fully integrated Smart tech Dacor refrigerator, Bertazzoni four burner gas stove, Sharp microwave oven, and Asko dishwasher; this is the ideal layout for entertaining and the cultured chef. The white matte-lacquered custom cabinets, brushed Caesarstone countertops, Japanese Kyoto backsplash, custom pendant lights, and Kohler fixtures enhance the beauty of your culinary experience. The kitchen seamlessly opens onto the sprawling living and dining area featuring soaring beamed ceilings set over Herringbone tobacco smoked oak wood flooring. The original beamed ceilings offer the magnificent feel of the bygone era of loft living. The living space is enhanced by large windows that offer the impression that you are floating over the East River. The never-tiring view is maybe surpassed by the sound of the waves lapping against the newly renovated bulkhead. Tucked away from the living room is the large primary bedroom with an en-suite bathroom. The primary bathroom features a double sink with Koehler fixtures, Calcutta tiles, and an oversized shower. Off of the foyer are two generous-sized bedrooms, one with an en-suite bathroom. The second and third bedrooms overlook the pristine, lush courtyard which is home to Cherry Blossom Trees and mature exotic landscaping. The second and third bathroom features Pietre D’Italia Grigio mosaic floor tile and Evolution Rustic glossy tile walls. Both bathrooms include beautiful Kohler purist chrome fixtures and walnut vanities topped off with custom shower doors, custom light pendants, and blackened steel accents. The unit also includes a Miele w/d. Built in 1915 as a grocery trade, then later converted into a Bourbon distillery, Austin Nichols House has been expertly preserved and converted into a beacon of contemporary loft living. Boasting over 30,000 square feet of amenity space, residents enjoy a waterfront gym, children’s playroom, residents lounge with catering kitchen, co-working spaces, movie theater, zen garden with fire pit, roof deck, interior courtyard, concierge service, and parking garage. ?Conveniently located near expertly curated shops, fine dining, artisanal stores, and the East River Ferry.
$1,350,000
828 57th St Unit 4 Brooklyn, NY 11220
- Type:
- Office
- Sq.Ft.:
- 1,625
- Status:
- Active
- Beds:
- n/a
- Lot size:
- 0.06 Acres
- Baths:
- MLS#:
- 484172
ADDITIONAL INFORMATION
Brown New Building Sunset Park Commercial Condos For Sale! Second Floor have a space of 1625 SqFt. 15 years tax abatement. There is suitable for youth senior centers, home care companies, medical offices, training facilities, non-profit organizations, childrenâ??s playground, etcâ?¦Very Convenient transportation, minutes away from N train station and B70 Bus stop. Close to restaurants, supermarkets, pharmacies, etc. Do not miss this opportunity to start your business at this prime location!
$3,285,000
86 Whitman Dr Brooklyn, NY 11234
- Type:
- Single Family
- Sq.Ft.:
- 6,850
- Status:
- Active
- Beds:
- 5
- Lot size:
- 0.13 Acres
- Year built:
- 2023
- Baths:
- 4.00
- MLS#:
- 484175
ADDITIONAL INFORMATION
From Designer finishes to contemporary architecture. This Mill Basin one of a kind new and exquisite home offers the ultimate in luxury living. This gorgeous New residence feature over 6000 square feet of sophisticated living with an impressive list of feature in addition to the waterfront property that's included . This 5 bedroom 5 bathroom home has everything that your heart will desire , gourmet kitchen with top of the line appliances, formal dinning room, two family rooms and a space for the bar to intertwine your guests. Privet and spacious back yard for a pool and cabana, garage and parking for 3-4 cars
$2,199,000
1875 E 22nd St Brooklyn, NY 11229
- Type:
- Single Family
- Sq.Ft.:
- 3,144
- Status:
- Active
- Beds:
- 6
- Lot size:
- 0.09 Acres
- Year built:
- 1920
- Baths:
- 5.00
- MLS#:
- 484174
ADDITIONAL INFORMATION
The House You Have Been Waiting For! Madison Prime Block! Beautiful Tree Lined Street 40 x100 Lot. 6 Bedrooms 5 Baths. 2 Car Garage With Wide Driveway For 4 Cars, Huge Master Bath With 2 Person Jacuzzi, Sauna And Steam Room, Oversized Eat in Kitchen / Den, Spacious Formal Dining Room And Living Room, Central Air, Central Vacuum, Underground Sprinkler System, Landscaped Garden With Inground Well, A Must See, This Won't Last. Once In a Lifetime Opportunity.
$779,000
6 Folsom Pl Brooklyn, NY 11208
- Type:
- Single Family
- Sq.Ft.:
- n/a
- Status:
- Active
- Beds:
- 5
- Lot size:
- 0.03 Acres
- Year built:
- 1901
- Baths:
- 3.00
- MLS#:
- 484116
ADDITIONAL INFORMATION
East New York 2 Family home. Fully renovated 9 years ago. 3 Bedrooms over 2 bedrooms and a full basement with outside access front and rear. Both units have open concept living room and kitchen combination with spacious bedrooms. Quartz countertops and stainless steel appliances in both units with shaker style cabinetry. Everything from electrical to plumbing is only 9 years old. Property is tenant occupied, no leases, month to month and tenants pay their own utilities making this property low on expenses for the next owner.
$4,380,000
536 39th St Brooklyn, NY 11232
- Type:
- General Commercial
- Sq.Ft.:
- 6,709
- Status:
- Active
- Beds:
- n/a
- Lot size:
- 0.06 Acres
- Year built:
- 2012
- Baths:
- MLS#:
- 484154
ADDITIONAL INFORMATION
We are pleased to present the opportunity to acquire this five-story commercial building located in the heart of the busy Sunset Park. Built in 2012, this building is currently used as a motel featuring 16 spacious rooms and a convenient parking lot for its customers. The cellar opens up to the reception area and the first floor features an elevator that efficiently brings its customers to their rooms. Building is conveniently located near all your daily necessities. Minutes away from the 5th Avenue Commercial District; Near supermarkets, restaurants, pharmacies, banks, and the historic Sunset Park. Close to the D train, B35, B63, B70 bus stops. This building offers a blend of stability, income, and appreciation potential. Do not miss this chance to invest in a property located in a high-demand area like Sunset Park!
$1,199,000
1722 70th St Brooklyn, NY 11204
- Type:
- Single Family
- Sq.Ft.:
- 2,160
- Status:
- Active
- Beds:
- 3
- Lot size:
- 0.04 Acres
- Year built:
- 1930
- Baths:
- 2.00
- MLS#:
- 484151
ADDITIONAL INFORMATION
In the heart of Bensonhurst, nestled next to the bustling 18th Avenue, stood a charming family duplex that promised both comfort and convenience. This prime location made it an ideal home for anyone looking to be at the center of it all, with easy access to a myriad of amenities and services. The house's strategic placement meant that everything one could need was just minutes away. The vibrant shopping area on 18th Avenue was filled with a variety of stores, ensuring that residents could find anything from groceries to the latest fashion trends without venturing far from home. The nearby D line & N line subway station made commuting effortless, connecting the neighborhood to the rest of the city with ease. welcomed by a huge living room, dining room, kitchen, Upstairs, the duplex offered three comfortable bedrooms and one well-designed bathroom. Each bedroom provided a peaceful retreat, with enough space to accommodate all the necessities of modern living. The basement, accessible through a separate entrance, was a standout feature of the property. This space was versatile and practical, featuring a guest room and an additional bathroom. It offered privacy and convenience for visitors or could be utilized as an in-law suite. The basement also provided direct access to the lovely backyard, a perfect spot for outdoor activities, gardening, or simply enjoying the fresh air. This home in Bensonhurst was more than just a residence; it was a lifestyle. It offered a unique combination of space, comfort, and convenience, making it an ideal home for anyone looking to settle in one of the city's most dynamic neighborhoods.
$685,000
1099 E 43rd St Brooklyn, NY 11210
- Type:
- Single Family
- Sq.Ft.:
- 1,304
- Status:
- Active
- Beds:
- 4
- Lot size:
- 0.05 Acres
- Year built:
- 1925
- Baths:
- 2.00
- MLS#:
- 484117
ADDITIONAL INFORMATION
Welcome to this charming semi detached single family home in the desirable Flatlands neighborhood of Brooklyn. This lovely residence offers approximately 1,304 sq. ft. of comfortable living space, perfect for families or individuals seeking a cozy yet spacious home. This property features a one car detached garage, providing convenient parking and additional storage space. Don't miss out on this opportunity to own a beautiful home in a great location.
$890,000
28 Logan St Brooklyn, NY 11208
- Type:
- Single Family
- Sq.Ft.:
- n/a
- Status:
- Active
- Beds:
- 5
- Year built:
- 1910
- Baths:
- 3.00
- MLS#:
- L3561868
ADDITIONAL INFORMATION
5 bedroom, 3 bath, Duplex style home.
$2,818,000
181 Irving Ave Brooklyn, NY 11237
- Type:
- Fourplex
- Sq.Ft.:
- n/a
- Status:
- Active
- Beds:
- 8
- Year built:
- 1931
- Baths:
- 6.00
- MLS#:
- L3561770
ADDITIONAL INFORMATION
Mint Condition Brick Mixed Use-4 Family + 2 Stores. Apartments each have 2 bedrooms, 1 bathroom, living room, eat in kitchens & there are 2 commercial stores. All apartments are free market, mint and modern featuring hardwood floors, high ceilings, & tall windows for natural light. The basement has been newly renovated and also featuring a fenced in large backyard. Other improvements include a recently repointed and sealed facade, new electric and gas lines, a new roof done approx. 4 years ago, new plumbing, separate water meters for the stores, remodeled hallways and basement, brand new windows throughout the entire building, upgraded bathrooms, brand new appliances, and a steel staircase to the basement. An additional 1,200 sq. ft. buildable space provides an opportunity to build. Great location! Situated in Bushwick's trendiest section, approx. 1 block to the Dekalb L train station, 1 stop to the Jefferson L train station, and 6 minutes to the Knickerbocker/Myrtle J, M, Z train line. Zoning R6, FAR 1.95, and Max FAR 2.43., Additional information: Appearance:Mint,Interior Features:Lr/Dr
$1,600,000
475 Ralph Ave Brooklyn, NY 11233
- Type:
- General Commercial
- Sq.Ft.:
- n/a
- Status:
- Active
- Beds:
- n/a
- Year built:
- 1920
- Baths:
- MLS#:
- L3561966
ADDITIONAL INFORMATION
Great Lucrative Investment Opportunity! MIXED-USE Laundry Business + 2 Residential Apartment Building in Brooklyn NY! This Mixed-Use solid brick building features four residential apartments on 2nd & 3rd floor and a well established laundromat business on the first floor, located in the dynamic and commercial hub of Brooklyn. Business Description Absentee Owner Management 24 Washers + 20 dryers, all Machine around 7-8 years old, laundromat business operating for over 20 years. Gross Revenue: $264,000/year.
- Type:
- Apartment
- Sq.Ft.:
- 850
- Status:
- Active
- Beds:
- 2
- Year built:
- 1940
- Baths:
- 1.00
- MLS#:
- COMP-160739653212328
ADDITIONAL INFORMATION
Dreamy, oversized, sunlit one bedroom co-op available in prime Kensington. Elevator and laundry building. Follow a quiet entry corridor down to the spacious kitchen, living, and dining room. The room features three big, Eastern-facing windows, which let in beautiful morning light. This primary area features enough space for cooking, dining, and working from home (if need be!). Additionally, there is a separate nook, framed by bookshelves, for dining, morning coffee, evening drinks, or office needs. The HUGE bedroom has both Northern and Eastern exposures, and can easily be converted to a two bedroom, or you can enjoy the luxurious amount of space as is. The bathroom is windowed, and has both shower and soaking tub. The apartment features a multitude of closets, many of which were designed and installed by the owners to expand on the already excellent storage space. The apartment also features CitiQuiet soundproof windows in order to ensure the apartment is a tranquil, peaceful space. 192 East 8th St is a wonderful co-op building, with only 30 units, elevator, and laundry. There is bike storage readily available, and a waitlist for additional storage. The building's shared outdoor area has lovely garden beds, grills, and space to relax. Only a few blocks to Prospect Park, the F/G and B/Q trains, and the super express bus - which takes you directly from Kensington to downtown Manhattan in only 15 minutes. Inquire to schedule a showing now - apartment will NOT last!
$1,400,000
88 E 51st St Unit 4 Brooklyn, NY 11203
- Type:
- Other
- Sq.Ft.:
- n/a
- Status:
- Active
- Beds:
- 9
- Year built:
- 1930
- Baths:
- 5.00
- MLS#:
- 3562198
ADDITIONAL INFORMATION
The huge 4-family brick house is a great investment opportunity in the highly desirable and prime neighborhood of East Flatbush featuring 9 bedrooms, 5 full baths, and 4 kitchens. The First-floor rear apartment is newly renovated, and close to all services and amenities.
$1,249,000
211 E 96th St Unit 4 Brooklyn, NY 11212
- Type:
- Other
- Sq.Ft.:
- n/a
- Status:
- Active
- Beds:
- 8
- Year built:
- 1931
- Baths:
- 4.00
- MLS#:
- 3562183
ADDITIONAL INFORMATION
This Colonial Style 4 Family Home Features 8 Bedrooms, 4 Full Baths and 4 Eat In Kitchens. The information provided is estimated to the best of our abilities at this time.
$1,490,000
223 Avenue U Brooklyn, NY 11223
- Type:
- Other
- Sq.Ft.:
- 2,428
- Status:
- Active
- Beds:
- n/a
- Year built:
- 1931
- Baths:
- MLS#:
- H6315311
ADDITIONAL INFORMATION
Welcome to 223 Ave U, Brooklyn, NY 11223! This newly renovated mixed-use gem features a 1500 SF commercial retail space with a basement and sidewalk entrance, perfect for any business. The space includes a half bath for convenience. Upstairs, a stunning 800 SF two-bedroom residential unit boasts a 700 SF outdoor terrace, modern kitchen with quartz countertops, stainless steel appliances, in-unit washer dryer, and two-zone central heating and cooling. Luxurious 5" white oak flooring graces the bedrooms, while 4" white oak herringbone flooring adorns the living room, complete with custom-built TV wall panels and integrated backlighting. Abundant natural light fills the home from large windows and three skylights. Ideal for end-users and investors alike, this property is truly one of a kind.
ADDITIONAL INFORMATION
Welcome to Harway Terrace! Very nice 1bedroom apartment with a large balcony on 5th floor in coop building. ** Open space living room, dinning area, upgraded bathroom and kitchen with stainless steel appliances. ** Six large closets throughout the apartment. ** Wall unit A/C (extra $25/per unit). ** Monthly maintenance $804.98 (all utilities are included: electricity, gas, heat, water). ** No sublease. ** The coop offers 24 hours security, superintendent on-site, laundry room. ** Waiting list for parking (extra $60/per month). ** Close to subway stations, buses, parks, schools and shopping.
- Type:
- General Commercial
- Sq.Ft.:
- 484
- Status:
- Active
- Beds:
- n/a
- Lot size:
- 0.07 Acres
- Year built:
- 2019
- Baths:
- MLS#:
- 484123
ADDITIONAL INFORMATION
Excellent opportunity to own a modern and unique commercial condo in the vibrant heart of Gowanus, Brooklyn - a hub of creativity and industry. Currently used for art gallery and events. Can be delivered vacant. This newly constructed corner property offers 50 feet of front exposure, and is ideally situated on a bustling corner, perfect for maximizing business visibility. The sleek, contemporary design features an impressive facade with oversized windows that flood the space with natural light. The sophisticated aesthetic is enhanced with imported custom cabinetry, custom lighting, and polished flooring. The location is only minutes away from various subway and bus lines, ensuring steady foot trafficâ??a crucial plus for retail ventures. Furthermore, you are in close proximity to landmark locations such as Atlantic Terminal, Union Market, and Grand Army Plaza, amplifying the potential for high rental income and offering an excellent cap rate potential of over 7%. Low common charges are only $181/month The interior is fully equipped with a kitchen and bathroom, and is fully wired with WiFi, cameras, and an alarm system, providing security and modern amenities essential for todayâ??s businesses. Perfect for investors and business owners, this property promises not just to be a place of business but a fruitful investment in one of Brooklyn's most dynamic neighborhoods.
- Type:
- Co-Op
- Sq.Ft.:
- 725
- Status:
- Active
- Beds:
- 1
- Year built:
- 1951
- Baths:
- 1.00
- MLS#:
- 484142
ADDITIONAL INFORMATION
This Lovely, Spacious One Bedroom is located in the Kings Oliver, one of the most sought-after, well-maintained coops of Bay Ridge. The bright galley kitchen has been expanded to include a pantry area with all the organization space you could possibly need. There are beautiful hardwood cabinets, a stylish tiled backsplash as well as excellent workspace. Adjacent to the large living room is a generously sized dining area for entertaining. The sizeable Bedroom can accommodate a King Bed and the bathroom has neutral tiling which allows for decorating with a myriad of color schemes. There are elegant crown moldings, overhead ceiling fans, gorgeous hardwood floors and an abundance of closet space. No subletting is permitted. Building amenities include a resident superintendent, a recently renovated lobby, new elevators, virtual doorman intercom system, outdoor & indoor parking (waitlist), beautifully landscaped exterior grounds, card operated laundry & storage/bike rooms. You will most certainly enjoy all of the outdoor activities of Bay Ridge, including the Shore Road Promenade & Parks, bicycle path, festivals and the highly regarded restaurants, cafes, green market & Third Avenue shopping. For your convenience the NYC Express Bus and there is easy access to the R train which are minutes away. Why not take a look and possibly make this ideal location your new home?
$880,000
1394 Dumont Ave Brooklyn, NY 11208
- Type:
- Single Family
- Sq.Ft.:
- n/a
- Status:
- Active
- Beds:
- 6
- Lot size:
- 0.04 Acres
- Year built:
- 2005
- Baths:
- 2.00
- MLS#:
- 484144
ADDITIONAL INFORMATION
A two family house in East New York. Spacious House with ton of space, House is fully vacant, total 7 Bedrooms and 3 Bathrooms in the house. only moments away from public transportation including subway. Find yourself perched not far from bedstuy cypress hill and Bushwick. Close to Gym, numerous schools, and places of worships.
The information is being provided by Brooklyn MLS. Information deemed reliable but not guaranteed. Information is provided for consumers’ personal, non-commercial use, and may not be used for any purpose other than the identification of potential properties for purchase. Per New York legal requirement, click here for the Standard Operating Procedures. Copyright 2024 Brooklyn MLS. All Rights Reserved.

Listings courtesy of One Key MLS as distributed by MLS GRID. Based on information submitted to the MLS GRID as of 11/13/2024. All data is obtained from various sources and may not have been verified by broker or MLS GRID. Supplied Open House Information is subject to change without notice. All information should be independently reviewed and verified for accuracy. Properties may or may not be listed by the office/agent presenting the information. Properties displayed may be listed or sold by various participants in the MLS. Per New York legal requirement, click here for the Standard Operating Procedures. Copyright 2024, OneKey MLS, Inc. All Rights Reserved.
IDX information is provided exclusively for consumers’ personal, non-commercial use, that it may not be used for any purpose other than to identify prospective properties consumers may be interested in purchasing, and that the data is deemed reliable but is not guaranteed accurate by the MLS. Per New York legal requirement, click here for the Standard Operating Procedures. Copyright 2024 Real Estate Board of New York. All rights reserved.
Brooklyn Real Estate
Brooklyn real estate listings include condos, townhomes, and single family homes for sale. Commercial properties are also available. If you see a property you’re interested in, contact a Brooklyn real estate agent to arrange a tour today!
The county average for households married with children is 28.9%.
The median household income for the surrounding county is $67,753 compared to the national median of $69,021.
Brooklyn Weather
