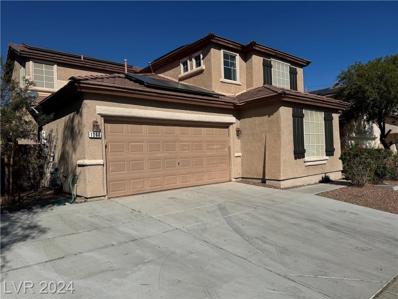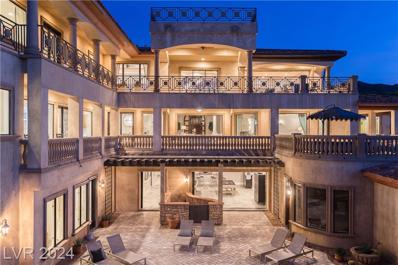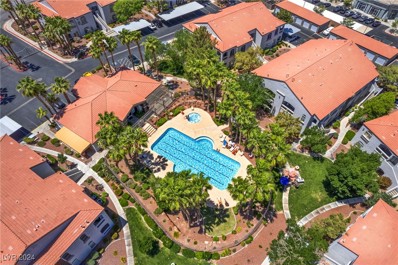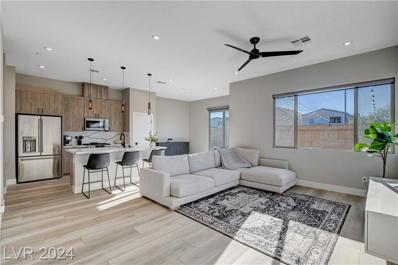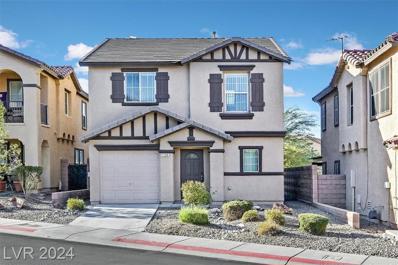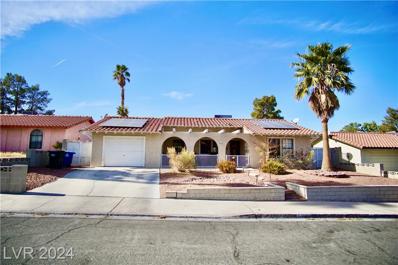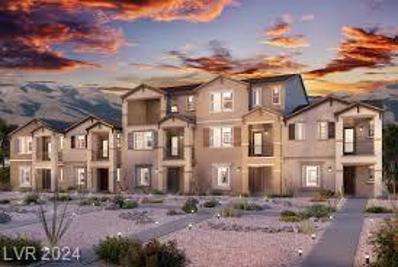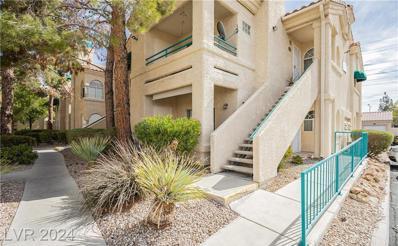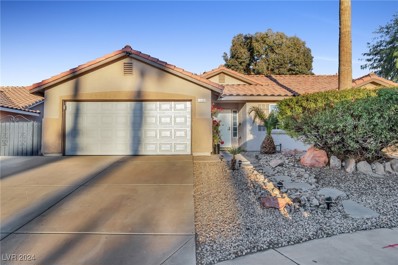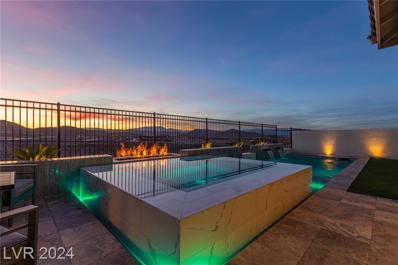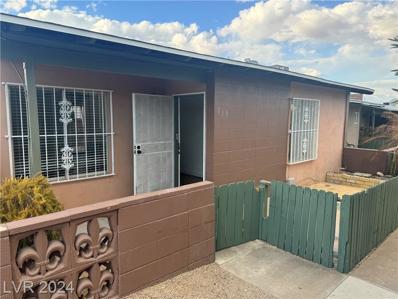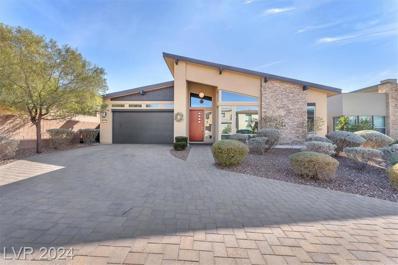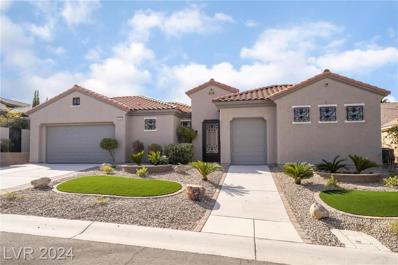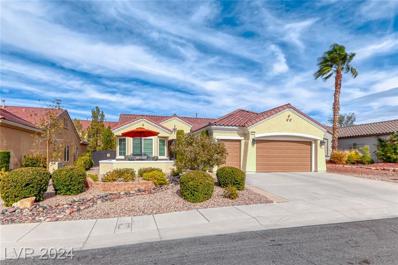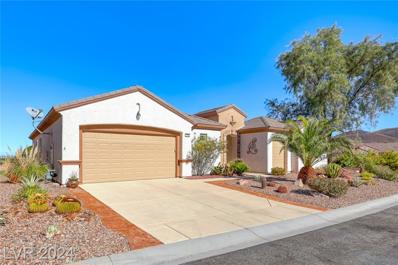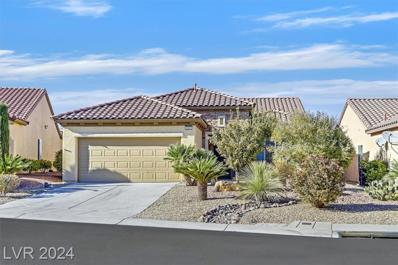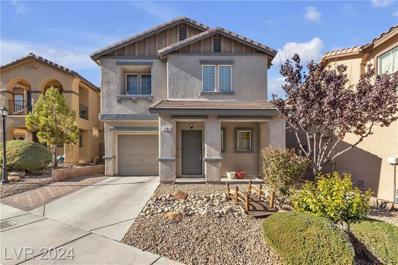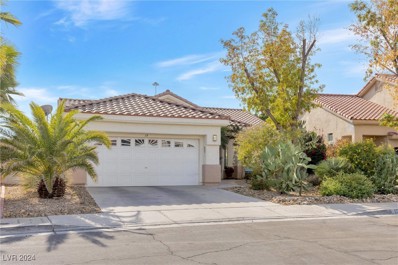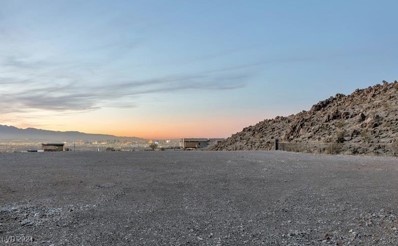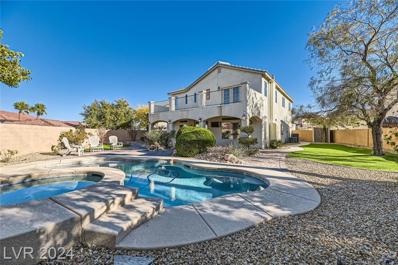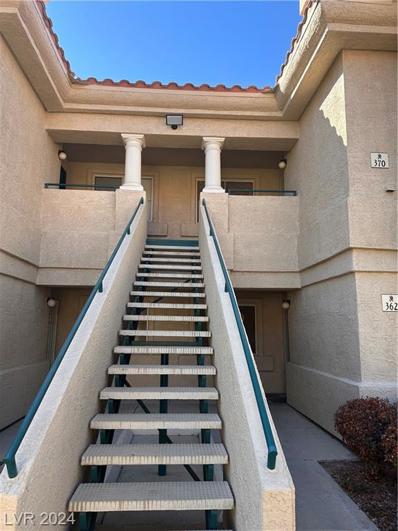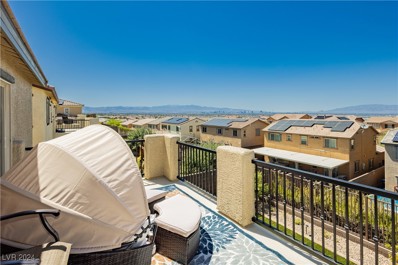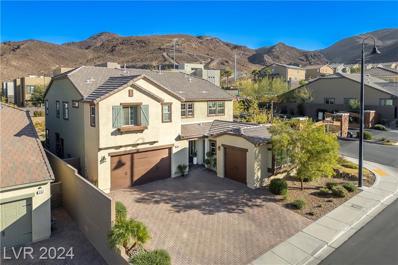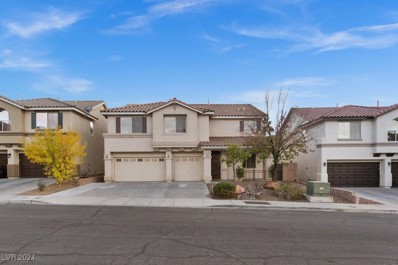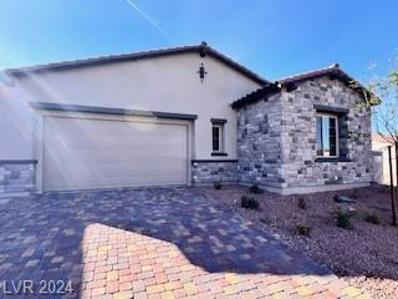Henderson NV Homes for Rent
- Type:
- Single Family
- Sq.Ft.:
- 2,260
- Status:
- Active
- Beds:
- 5
- Lot size:
- 0.1 Acres
- Year built:
- 2005
- Baths:
- 3.00
- MLS#:
- 2634345
- Subdivision:
- Boulder Creek
ADDITIONAL INFORMATION
Welcome to this spacious 5-bedroom, 3-bath gem in Henderson! With 2,260 sq. ft. of freshly painted, modern living space and new carpet, this home is move-in ready. The open layout offers a seamless flow from the bright kitchen to the inviting living areasâ??perfect for family gatherings and entertaining. Relax in the above-ground spa, and enjoy significant energy savings with installed solar panels. This home blends comfort, style, and sustainability in one beautiful package. Located close to parks, top-rated schools, shopping, and dining, itâ??s the ideal place to call home. Donâ??t miss out!
$7,900,000
8 Rue Mediterra Drive Henderson, NV 89011
- Type:
- Single Family
- Sq.Ft.:
- 18,059
- Status:
- Active
- Beds:
- 9
- Lot size:
- 0.74 Acres
- Year built:
- 2005
- Baths:
- 15.00
- MLS#:
- 2634316
- Subdivision:
- Marseilles Amd
ADDITIONAL INFORMATION
True Masterpiece of architectural design, offering a blend of luxury, comfort, and breathtaking views. The grandeur begins with an exquisite front door, grand rotunda, encircled by a magnificent three-story staircase. The open living spaces are flooded with natural light with large windows that offer sweeping views of serene Lake Las Vegas. 9 spacious bedrooms and 15 luxurious bathrooms, with many of the bedrooms featuring ensuite baths, stone walk-in showers, sunken tubs, custom vanities, and ample closet space. Designed for ultimate entertainment. Two sparkling pools and Jacuzzis, a Chefâ??s Kitchen that offers a one-of-a-kind culinary experience. The massive family room features indoor/outdoor seating, perfect for large gatherings. State-of-the-art movie room with recliners that seat 15 or more. There are two game rooms, outfitted with pool tables, card tables, ping pong, and more, ensuring endless entertainment. Two elevators, adding convenience and accessibility. Multi gen living..
- Type:
- Condo
- Sq.Ft.:
- 1,198
- Status:
- Active
- Beds:
- 3
- Year built:
- 2001
- Baths:
- 2.00
- MLS#:
- 2634045
- Subdivision:
- Mission Ridge Condo #4
ADDITIONAL INFORMATION
WELL-MAINTAINED & LOVED 3-BEDROOMS CONDO UNIT IN GREEN VALLEY!! THIS GATED COMMUNITY IS ADJACENT TO HORIZON CREST PARK. THIS 2ND FLOOR UNIT IS VERY SPACIOUS & OPEN WITH VAULTED CEILING THROUGHOUT. TILE FLOORING IN LIVING ROOM/DINING/KITCHEN. THE KITCHEN W/ NEW STAINLESS STEEL REFRIGERATOR, GARBAGE DISPOSAL, SINK AND FAUCET (INSTALLED IN MARCH 2024). LARGE MASTER BDRM W/ WALK-IN CLOSET. MASTER BATH W/ DUAL SINK VANITY & SHOWER WITH UPDATED PIPING AND BASEBOARD. NEW WATER HEATER LOCATED IN STORAGE AREA IN THE BALCONY. THERE IS A WATER SOFTENER LOOP. GOOD SIZE GUEST BDRMS. THE GUEST BATHROOM HAS A NEW TOILET, FAUCET (INSTALLED IN 2024). GATED COMMUNITY W/ CLUB HOUSE, GYM, (2) POOL & SPA. LOCATED WITHIN MINUTES TO GREEN VALLEY RANCH CASINO, THE DISTRICT, MAJOR SHOPPING & DINING CHOICES. EASY ACCESS TO 215-BELTWAY.
- Type:
- Townhouse
- Sq.Ft.:
- 1,822
- Status:
- Active
- Beds:
- 3
- Lot size:
- 0.05 Acres
- Year built:
- 2022
- Baths:
- 3.00
- MLS#:
- 2632581
- Subdivision:
- Inspirada Pod 5-4
ADDITIONAL INFORMATION
Experience modern luxury in this 3 bed, 2.5 bath townhome in the connected community of Inspirada. Lives like a SFR with a spacious 2 car garage with EV charger & landscaped backyard. Be impressed by a dramatic 20ft entry, abundant windows, and 10ft ceilings downstairs, creating a bright and airy atmosphere. Beautiful Bianco Levanto quartz countertops, island and backsplash with bold veins. The sleek â??CaféTMâ?? appliances complement the modern design, while the matte black hardware adds a touch of sophistication. Notice details such as the unique Santa Fe wall texture, modern doors, 5-inch baseboards, matte black hardware & plumbing fixtures. Reveal with light-filtering shades from "The Shade Store" throughout. Elevated black metal stair railing for modern aesthetic. Spacious primary suite encompasses motorized shades providing picturesque mountain views, complemented by dual sinks, a tub shower combo, and an expansive walk-in closet. Welcome to a lifestyle of sophistication and comfort.
- Type:
- Single Family
- Sq.Ft.:
- 1,478
- Status:
- Active
- Beds:
- 3
- Lot size:
- 0.06 Acres
- Year built:
- 2005
- Baths:
- 3.00
- MLS#:
- 2634264
- Subdivision:
- Paradise Coach Resorts
ADDITIONAL INFORMATION
BEAUTIFUL HOME LOCATED IN GATED PARADISE COACH RESORTS. FEATURES INCLUDE: THREE BEDROOMS, ONE CAR GARAGE W/ DRIVEWAY, GUEST BATH DOWNSTAIRS, DIRECT BACKYARD ACCESS TO THE COMMUNITY TRAIL, CLOSE PROXIMITY TO THE COMMUNITY POOL, PLENTY OF WINDOWS FOR NATURAL LIGHT, OPEN KITCHEN W/ PANTRY, & SPACIOUS PRIMARY BEDROOM W/ VIEW OF THE COMMUNITY TRAIL. LARGE BACKYARD IS FULLY ENCLOSED & NO DIRECT NEIGHBORS BEHIND YOU. THE HOA DUES INCLUDE WATER/SEWER & FRONT OF THE HOUSE LANDSCAPING. NEW INTERIOR PAINT & EXTERIOR PAINTED EARLIER THIS YEAR. APPLIANCES INCLUDED! ENJOY ALL THE COMMUNITY HAS TO OFFER WITH ITS MULTIPLE POOLS, PLAYGROUND, BASKETBALL COURT, AND TRIALS.
- Type:
- Single Family
- Sq.Ft.:
- 1,956
- Status:
- Active
- Beds:
- 4
- Lot size:
- 0.16 Acres
- Year built:
- 1983
- Baths:
- 2.00
- MLS#:
- 2634177
- Subdivision:
- Royal Oaks
ADDITIONAL INFORMATION
No CHATGBT description here! No need. It easy to describe such an awesome house! 4 bed, 2 bath just a touch under 2000 square feet, with a pool in Green Valley!?!? AND UNDER 500k?!?!?! No Brainer! Totally upgraded throughout with all the modern colors and design. Quartz countertops, newer wood laminate flooring, sleek electric fireplace, living room separate from family room, inground sparkling blue pool, solar owned, covered patio in backyard, cute porch in front which to us gives such a homey feel! Backyard is huge enough to construct a building, store toys or anything else you can imagine. No HOA! Let me take a breath.....ok now lets talk location. Take a minute to drive around this neighborhood! Multimillion dollar mini mansions surrounds us! Galleria Mall, Sunset Station and numerous restaurants right down the street! Lets not forget about Green Valley HS and all the Henderson elementary/middle schools everyone is seeking. As previously said, no brainer! Can't wait for you to see!
$349,500
624 Sedum Avenue Henderson, NV 89015
- Type:
- Townhouse
- Sq.Ft.:
- 1,255
- Status:
- Active
- Beds:
- 3
- Lot size:
- 0.03 Acres
- Year built:
- 2022
- Baths:
- 2.00
- MLS#:
- 2634261
- Subdivision:
- Juniper Trails
ADDITIONAL INFORMATION
Welcome to this beautiful two-story townhome in a gated community right here in Henderson! The Griffin model offers a charming covered front porch and a convenient two-car garage tucked away at the rear. Step inside to find the master suite thoughtfully located on the main floor, complete with an ensuite bathroom and walk-in closet, plus a separate laundry room for easy access. Upstairs, the open-concept living area and kitchen flow seamlessly onto a covered balcony, with two additional bedrooms just steps away. To top it off, all appliances are included, making it move-in ready! The community features a pool and park, and itâ??s all just minutes from top-rated schools. This home has it allâ??donâ??t miss out!
- Type:
- Condo
- Sq.Ft.:
- 1,012
- Status:
- Active
- Beds:
- 2
- Year built:
- 1992
- Baths:
- 2.00
- MLS#:
- 2634231
- Subdivision:
- Legacy Condo
ADDITIONAL INFORMATION
Fantastic Green Valley condo! Open floorplan with large tile flooring, ceiling fans, large closets, fireplace, granite countertops and custom patio shades. Unit also features newer water heater and stainless appliances. Refrigerator, washer/dryer included. 1 Car detached garage included. Community features 3 pools, Fitness Center, BBQ stations and clubhouse!
- Type:
- Single Family
- Sq.Ft.:
- 1,153
- Status:
- Active
- Beds:
- 3
- Lot size:
- 0.14 Acres
- Year built:
- 1996
- Baths:
- 2.00
- MLS#:
- 2634230
- Subdivision:
- Canyon Country
ADDITIONAL INFORMATION
Welcome to 846 Grape Vine Avenue â?? a stunning 3-bedroom, 2-bath, single-story home in a peaceful cul-de-sac in Henderson! This beautifully maintained property features an oversized driveway with ample space for an RV and includes a backyard storage shed that stays with the home. Inside, enjoy vaulted ceilings and an open floor plan that connects the spacious living area with a well-appointed kitchen, boasting stainless steel appliances and plenty of counter space. Step outside to a private backyard oasis with breathtaking mountain views, fruit-bearing apple and mandarin orange trees, and a lush, green lawn â?? perfect for outdoor entertaining. The covered patio offers shade and relaxation, while the fenced dog run provides convenience for pet owners. This home sits on a generous lot with no HOA, providing both tranquility and convenience, and is close to local schools, parks, and shopping. Donâ??t miss the chance to make this unique property your own!
- Type:
- Single Family
- Sq.Ft.:
- 1,845
- Status:
- Active
- Beds:
- 3
- Lot size:
- 0.11 Acres
- Year built:
- 2023
- Baths:
- 3.00
- MLS#:
- 2634227
- Subdivision:
- Inspirada Pod 6-5
ADDITIONAL INFORMATION
This beautifully upgraded Inspirada single-story home on an elevated lot offers breathtaking mountain views and a recently completed luxury Desert Springs Pools backyard. The pool features Pebble Tec finish, top of the line Pentair pumps, UV/ozone sanitation for pristine water, phone automation, and a 360-degree spillover spa. The yard is designed for entertaining, with silver travertine decking, porcelain tile accents, a natural gas fire bar, and an outdoor kitchen featuring a flat-top grill and six-burner grill. Inside, the open floor plan combines the kitchen, dining, and family room. The white-cabinet kitchen includes quartz countertops, an island, and stainless steel appliances. The family room opens to a travertine-covered patio, blending indoor and outdoor living. The layout includes a guest suite with ensuite bath, a second guest bedroom with walk-in closet and nearby full bath, and a private primary suite with two walk-in closets, a spa-like bathroom, and mountain views!
- Type:
- Townhouse
- Sq.Ft.:
- 772
- Status:
- Active
- Beds:
- 2
- Lot size:
- 0.03 Acres
- Year built:
- 1971
- Baths:
- 1.00
- MLS#:
- 2634206
- Subdivision:
- Tropicana Square
ADDITIONAL INFORMATION
Spacious 2-bedroom end-unit townhome offering enhanced privacy and natural light. Features an open floor plan, well-equipped kitchen, and private outdoor space. HOA includes access to a community pool and covers water, trash, sewer, and ground maintenance for hassle-free living. Ideal for those seeking comfort and convenience in a friendly community.
- Type:
- Single Family
- Sq.Ft.:
- 2,559
- Status:
- Active
- Beds:
- 3
- Lot size:
- 0.19 Acres
- Year built:
- 2017
- Baths:
- 3.00
- MLS#:
- 2634140
- Subdivision:
- Inspirada Pod 3-3
ADDITIONAL INFORMATION
Welcome to this stunning mid-century modern single-family home, nestled in the prestigious gated community inside Inspirada! This upscale property boasts a spacious floor plan that flows effortlessly. The heart of the home features a gourmet kitchen equipped with a water filtration system, stainless steel appliances, a large granite countertop island with bar seating, a Butlerâ??s pantry that also includes a walk-in pantry. Retreat to the expansive primary suite, where tall ceilings create an airy atmosphere. The Primary bathroom features luxurious finishes, a separate bathtub, walk in shower and custom closet. Two additional spacious bedrooms with a full bathroom. Step outside to your own private oasis complete with a pool, spa, built in BBQ and outdoor speakers. With its elegant design, modern amenities, and prime location, this property offers a unique blend of sophistication and comfort, making it the perfect place to call home.
Open House:
Friday, 11/29 1:00-4:00PM
- Type:
- Single Family
- Sq.Ft.:
- 2,708
- Status:
- Active
- Beds:
- 3
- Lot size:
- 0.2 Acres
- Year built:
- 2006
- Baths:
- 4.00
- MLS#:
- 2633744
- Subdivision:
- Sun City Anthem
ADDITIONAL INFORMATION
Experience the breathtaking mountain and city views in Sun City Anthem, where vibrant sunrises and sunsets merge effortlessly with the beauty of the horizon. This beautifully renovated residence features 3 spacious suites, 3.5 bathrooms, formal dining room, den, 2 car garage and an additional golf cart garage. A gated entry leads to a private courtyard accessible from each suite, creating a serene and inviting space. Inside, youâ??ll find 10-foot ceilings, real hardwood flooring, wet bar, and a gourmet kitchen with granite countertops and stainless steel appliances. The ownerâ??s suite offers a soaking tub, shower, and a custom walk-in closet with organizers. A detached casita provides added luxury, complete with wet bar, bathroom, and organized closet. Outdoors, enjoy low-maintenance landscaping with synthetic grass, palm trees, and shrubs. Additional features include a water softener and intercom system. This is a home where style, comfort, and panoramic beauty come together.
- Type:
- Single Family
- Sq.Ft.:
- 2,032
- Status:
- Active
- Beds:
- 2
- Lot size:
- 0.22 Acres
- Year built:
- 2001
- Baths:
- 2.00
- MLS#:
- 2632779
- Subdivision:
- Sun City Anthem
ADDITIONAL INFORMATION
Impeccably maintained Cambridge model in top-rated 55+ community. Eye-catching curb appeal with freshly stamped concrete, professionally designed landscaping & private courtyard with custom security gate. The interior of the home captures you with it's charm, offering a great open space for entertaining, new carpet, Hunter Douglas silhouette blinds, cozy fireplace, and much more. The kitchen is equipped with granite counters, upgraded cabinetry, double ovens, breakfast bar, large island and separate nook eat-in area. Spacious primary suite with walk-in closet, dual sinks with separate shower and soaking tub. Additional upgrades include like new AC units, Milgard windows, whole-house water filtration system, and RO system. The park-like over-sized lot offers a peaceful and quiet fully fenced backyard perfect for your pets.
- Type:
- Single Family
- Sq.Ft.:
- 2,708
- Status:
- Active
- Beds:
- 3
- Lot size:
- 0.22 Acres
- Year built:
- 2005
- Baths:
- 4.00
- MLS#:
- 2631684
- Subdivision:
- Sun City Anthem
ADDITIONAL INFORMATION
Immaculate Trenton model with mountain & city views! This move-in ready home has been professionally painted & offers brand new carpet, perfect for immediate occupancy. Separate Casita and two spacious suites offer flexible living options, including a large office & formal dining room. Kitchen boasts granite counters, stainless appliances, upgraded cabinetry, large island & commercial-grade refrigerator. Primary suite includes a large sitting area, courtyard access, spa-like bath w/walk-in shower, soaking tub, and large walk-in closet. Upgrades include Hunter Douglas blinds, plantation shutters, upgraded flooring, ADA grab bars, and modern light fixtures & ceiling fans. Backyard features low-maintenance landscaping, covered patio, showcasing expansive elevated views. Located in top-rated 55+ community residents enjoy multiple clubhouses, indoor/outdoor pools, fitness centers, pickleball & tennis, bocce ball, golf courses & vibrant social clubs, offering an amazing active lifestyle.
- Type:
- Single Family
- Sq.Ft.:
- 1,712
- Status:
- Active
- Beds:
- 3
- Lot size:
- 0.13 Acres
- Year built:
- 2006
- Baths:
- 2.00
- MLS#:
- 2634128
- Subdivision:
- Sun City Anthem
ADDITIONAL INFORMATION
Fully updated, Stunning Single Story Home with High Elevation offering City & Las Vegas Strip views and Mountains view. Most Popular Carolina Model with 1712 Sq.Ft., Ideally located just 0.5 miles from Liberty, Community Center and close to Hiking Trails. The open floor plan boasts Brand New Luxury Vinyle Floor and New Bathroom Tile throughout, Brand New Interior Paint and Baseboard throughout the house. Brand New kitchen is a chef's delight with White Shaker Cabinets, Island with Quartz counters, All Stainless Steel Appliances and Pantry, All Bathroom Vanities with Faucts are NEW! Laundry with shelves and washer/dryer included. Well Maintained Front & backyard is open and has a Beautiful Views. Sun City Anthem 55+ Community is THE Place to live to enjoy the FUN and GOOD Life such as Golf, Tennis, Pickleball, Bocceball, Swimming, Hiking, Arts, Crafts and numerous Club Activities with Social Calendar. Conveniently located to all Highway, Shoppings, Restaurants, Park and More!!!
- Type:
- Single Family
- Sq.Ft.:
- 1,611
- Status:
- Active
- Beds:
- 3
- Lot size:
- 0.07 Acres
- Year built:
- 2007
- Baths:
- 3.00
- MLS#:
- 2634047
- Subdivision:
- Paradise Coach Resorts
ADDITIONAL INFORMATION
This 3-bedroom, 2.5-bathroom home in a gated Henderson community offers both comfort and convenience. The 1611 sq ft floor plan features a spacious living room, a well-appointed kitchen, and quaint backyard with gateaway to your trail . Enjoy the community amenities and the peace of mind provided by a gated entrance, while still being just minutes from the freeway for easy access to shopping, dining, and entertainment. Contact me today to schedule a viewing and see for yourself all that this property has to offer.
- Type:
- Single Family
- Sq.Ft.:
- 1,651
- Status:
- Active
- Beds:
- 3
- Lot size:
- 0.17 Acres
- Year built:
- 1993
- Baths:
- 2.00
- MLS#:
- 2633812
- Subdivision:
- Capriani
ADDITIONAL INFORMATION
Highly desired neighborhood. This home is bright with a nice open floor plan. Needs a little TLC to make this home yours. Large living & family rooms with two-way fireplace, 16x16 ceramic tile flooring, two-tone paint and potshelves Large, nicely landscaped yard w/pool, fountain w/pond & covered patio. . Oversized garage w/window. Near Corner Stone Park with lakes and walking trails. Nearby shopping.
$1,690,000
12 Horseshoe Rock Court Henderson, NV 89012
- Type:
- Land
- Sq.Ft.:
- n/a
- Status:
- Active
- Beds:
- n/a
- Lot size:
- 1.09 Acres
- Baths:
- MLS#:
- 2634157
- Subdivision:
- Crystal Ridge-Amd
ADDITIONAL INFORMATION
Discover the ultimate luxury living in the exclusive Ascaya community, a masterpiece of elegance in Henderson, NV. This rare homesite invites you to design your custom estate within a prestigious 24-hour guarded enclave. Ascaya is renowned for its world-class resort-style amenities. It is anchored by a 23,000-sq ft clubhouse featuring a state-of-the-art fitness center, zero-edge pool, tennis courts, and moreâ??perfect for those seeking an exceptional lifestyle. This premier lot is strategically positioned to maximize privacy and showcase breathtaking views of the iconic Las Vegas Strip. As one of the largest homesites and one of only two allowing structures up to 32 ft, it offers unmatched potential for architectural brilliance. Ascaya isnâ??t just a communityâ??itâ??s a lifestyle, home to Las Vegasâ?? most distinguished residents. Here, luxury, design, and exclusivity blend seamlessly to create a unique living experience. Donâ??t miss this rare opportunity to build your dream home in Ascaya.
Open House:
Sunday, 12/1 1:00-4:00PM
- Type:
- Single Family
- Sq.Ft.:
- 2,661
- Status:
- Active
- Beds:
- 4
- Lot size:
- 0.21 Acres
- Year built:
- 2004
- Baths:
- 3.00
- MLS#:
- 2633939
- Subdivision:
- SAVANNAH
ADDITIONAL INFORMATION
Welcome to this stunning home in Green Valley with breathtaking views of the Las Vegas Strip! Featuring 4 spacious bedrooms and 3 bathrooms, this home offers the perfect blend of comfort and luxury. The primary bedroom is a private retreat, separate from the other bedrooms, and boasts a 30â?? balcony/covered patio overlooking the large yard and pool. Pamper yourself with a spa-like ensuite, including a tiled shower, granite countertops and heated floors! An open loft is a perfect second floor area for tv or games! The spacious 9,148 sq ft lot includes a beautiful in-ground pool, spa, built-in outdoor grill, covered patio and bar countertopâ??ideal for entertaining. The gourmet kitchen is equipped with newer appliances, a double wall oven, Jennaire cooktop and a walk-in pantry. Plus, a convenient bedroom and full bathroom are located downstairs. Don't miss out on this gorgeous home with all the features you need and more!
- Type:
- Condo
- Sq.Ft.:
- 1,149
- Status:
- Active
- Beds:
- 2
- Year built:
- 1993
- Baths:
- 2.00
- MLS#:
- 2633945
- Subdivision:
- Desert Linn Condo
ADDITIONAL INFORMATION
This Green Valley stunner features: gorgeous cathedral ceilings in living room, beautiful ceilings fans throughout, cozy gas fireplace, solar screened entry door, beautiful upgraded flooring, primary suite with 10 ft ceiling and huge walk in closet, walk in shower, double sinks, separate oversized 2nd Bedroom w/ Bath, Corner Unit w/ French Door to Balcony overlooking the well kept community pool area, great parking close to unit and so much more. Hurry this little gem will go fast!!
- Type:
- Single Family
- Sq.Ft.:
- 2,172
- Status:
- Active
- Beds:
- 4
- Lot size:
- 0.13 Acres
- Year built:
- 2013
- Baths:
- 3.00
- MLS#:
- 2633544
- Subdivision:
- Horizon 10
ADDITIONAL INFORMATION
STUNNING TURN-KEY HOME HAS A RARE, BREATHTAKING 270 DEGREE VIEW OF LV STRIP & SURROUNDING MT RANGE. LOCATED IN A QUIET CUL-DE-SAC. THIS HOME HAS BEEN METICULOUSLY MAINTAINED. NEW HIGH QUALITY PAINT INSIDE & OUT, SHUTTERS & CUSTOM WINDOW COVERINGS, NEW LIGHT FIXTURES & CEILING FANS, REFINISHED CABINETS, ELEGANT REFINISHED WOOD FLOORS, NEW PLUSH CARPET, LED F.P. W/OR W/OUT HEAT. CUSTOM CLOSET ORGANIZERS IN ALL BDRMS, 3 CUSTOM REMODELED BATHRMS W/HIGH QUALITY FINISHES, MASTER BATHRM W/WALK-IN SHOWER, SEPARATE EASY ACCESS TUB, DUAL FLOATING VANITIES, MIRROR MEDICINE CABINETS W/BUILT-IN LIGHTING & DEFOG OPTIONS. FULLY EQUIPPED KITCHEN W/ISLAND, GE PROFILE SS APPLIANCES, CABINETS W/ROLL OUTS, GRANITE COUNTERTOPS, R/O SYSTEM, DELTA TOUCH FAUCET, PAR-BOIL FAUCET. 4 GENEROUS SIZE BDRMS, MSTR W/F.P., CUSTOM CLOSET & SLIDING GLASS DR TO OVERSIZE DECK W/SPECTACULAR VIEWS! SPIRAL STAIRS TO PRIVATE BKYRD, CVRD PATIO, TV, BUILT-IN SPA W/TRAVERTINE DECK, LANDSCAPE LIGHTING, FAUX GRASS, FIREPIT.
- Type:
- Single Family
- Sq.Ft.:
- 3,651
- Status:
- Active
- Beds:
- 5
- Lot size:
- 0.16 Acres
- Year built:
- 2017
- Baths:
- 5.00
- MLS#:
- 2633847
- Subdivision:
- Horizon Ridge Gibson Amd
ADDITIONAL INFORMATION
Nestled in the Black Mountains, this stunning 2 story 5 bd/4 bth in gated community offers luxury and privacy with modern amenities. From the foyer, walk into the living, kitchen and dining areas into one seamless, inviting space. Quartz countertops, kitchen island, and glass cabinet doors. Downstairs den that can be tailored to your needsâ??office, theater or a gaming. Also on first floor is Smart Gen suite featuring both interior and private exterior access. Exit main dining slider to enjoy covered outdoor seating with TV Wall. Upstairs loft area boasts 270-degree views of the mountains-only one adjacent neighbor. The primary includes a walk-in closet, dual sink, and a double-head walk-in shower w/glass wall. Private balcony deck where you can enjoy watching sunrise views over Black Mountains. Strip views from loft. 3 car garage with epoxied floors. Laundry has been upgraded with a kitchenette, refrigerator, full sink, and quartz counters. Easy walking and hiking trails from driveway.
- Type:
- Single Family
- Sq.Ft.:
- 3,014
- Status:
- Active
- Beds:
- 5
- Lot size:
- 0.16 Acres
- Year built:
- 2002
- Baths:
- 3.00
- MLS#:
- 2634088
- Subdivision:
- Stephanie Arroyo Grande Phase 5 By Kaufman & Broad
ADDITIONAL INFORMATION
Spectacular Move-In Ready 5 Bedroom Home in Henderson. Enter through an expansive Living/Dining Combo, to get to the large kitchen with granite countertops, stainless appliances and overlooks a spacious Family Room with a fireplace. Walking up the stairs opens to a large loft with a balcony that surveys an expansive private back yard with mature Spruce and Fruit trees. The upstairs also has a tremendously large Primary bedroom with an upgraded Primary Bath, which is separated from the other 3 other oversized bedrooms. There is New Paint throughout, a Covered Patio, 3 Car Garage, and a large shed with electricity for storage or a workshop. Located in Incredible School Districts, shopping, and easy freeway access.
- Type:
- Single Family
- Sq.Ft.:
- 2,048
- Status:
- Active
- Beds:
- 3
- Lot size:
- 0.13 Acres
- Year built:
- 2024
- Baths:
- 4.00
- MLS#:
- 2633953
- Subdivision:
- Piermont-Phase 2 Cadence Village Parcel 4 P2-4
ADDITIONAL INFORMATION
This Brand New 3-bedroom, 3.5-bath home blends modern elegance with thoughtful design. A versatile den/office offers the perfect space for work or hobbies. Upgrades include a gourmet kitchen with a deluxe island, sleek finishes, and 10-foot ceilings for an open, airy feel. Seamless indoor-outdoor living awaits with a 12-foot sliding door leading to a spacious covered patio. The oversized 2-car garage provides plenty of storage and functionality, while the primary suite features a spa-like walk-in shower for ultimate relaxation. Donâ??t miss this beautifully crafted home!

The data relating to real estate for sale on this web site comes in part from the INTERNET DATA EXCHANGE Program of the Greater Las Vegas Association of REALTORS® MLS. Real estate listings held by brokerage firms other than this site owner are marked with the IDX logo. GLVAR deems information reliable but not guaranteed. Information provided for consumers' personal, non-commercial use and may not be used for any purpose other than to identify prospective properties consumers may be interested in purchasing. Copyright 2024, by the Greater Las Vegas Association of REALTORS MLS. All rights reserved.
Henderson Real Estate
The median home value in Henderson, NV is $485,000. This is higher than the county median home value of $407,300. The national median home value is $338,100. The average price of homes sold in Henderson, NV is $485,000. Approximately 59.41% of Henderson homes are owned, compared to 32.59% rented, while 8% are vacant. Henderson real estate listings include condos, townhomes, and single family homes for sale. Commercial properties are also available. If you see a property you’re interested in, contact a Henderson real estate agent to arrange a tour today!
Henderson, Nevada has a population of 311,250. Henderson is more family-centric than the surrounding county with 29.5% of the households containing married families with children. The county average for households married with children is 28.53%.
The median household income in Henderson, Nevada is $79,611. The median household income for the surrounding county is $64,210 compared to the national median of $69,021. The median age of people living in Henderson is 42.3 years.
Henderson Weather
The average high temperature in July is 104.2 degrees, with an average low temperature in January of 38 degrees. The average rainfall is approximately 4.9 inches per year, with 0.2 inches of snow per year.
