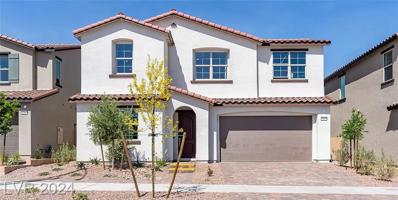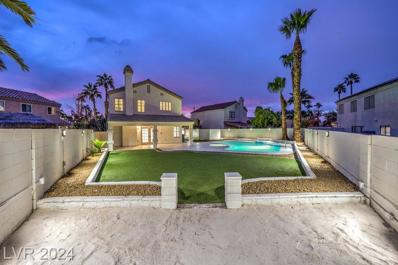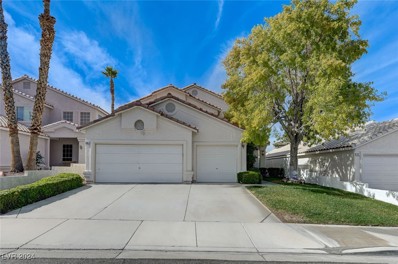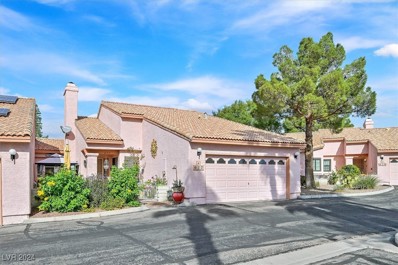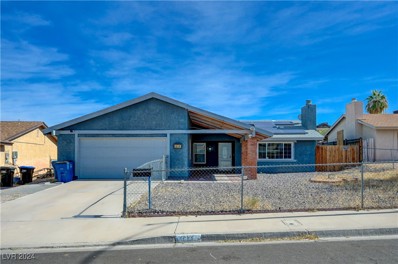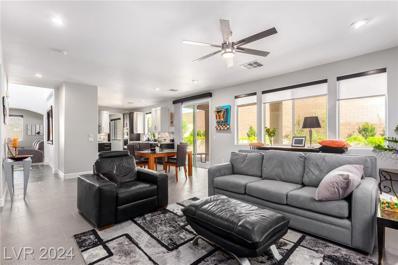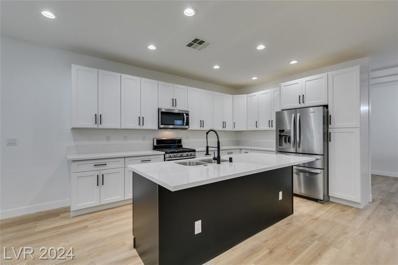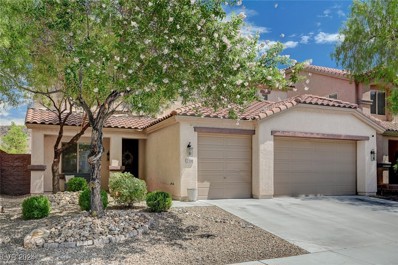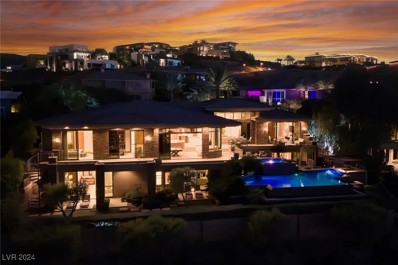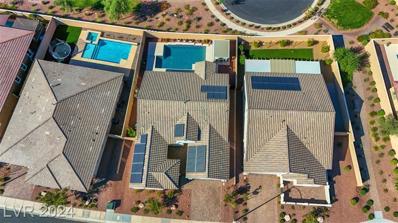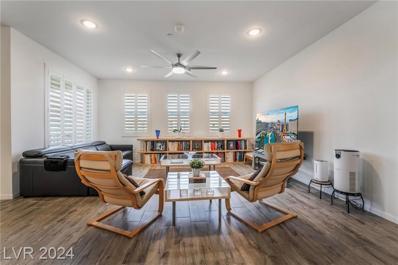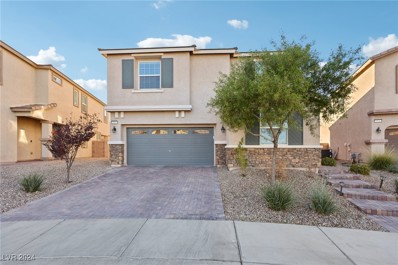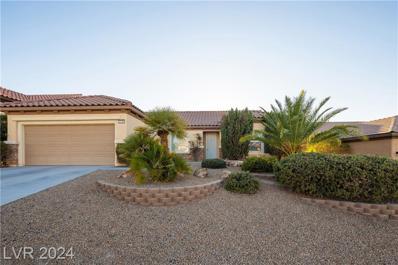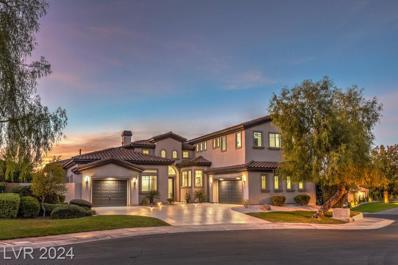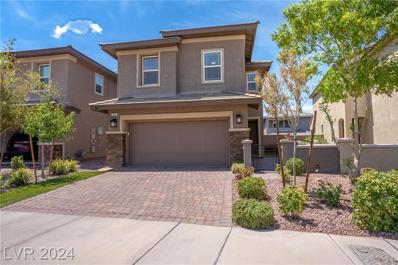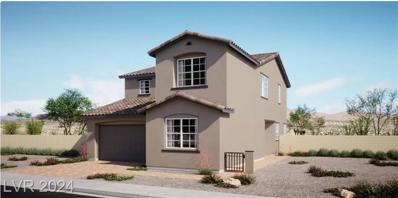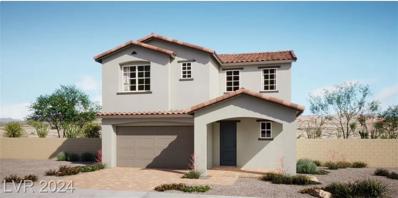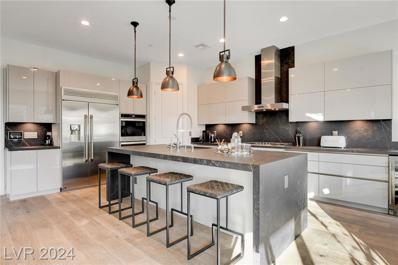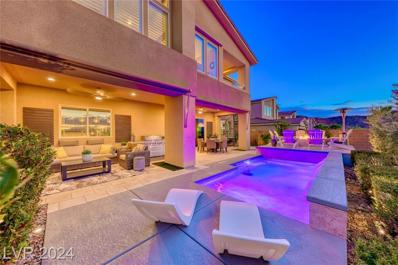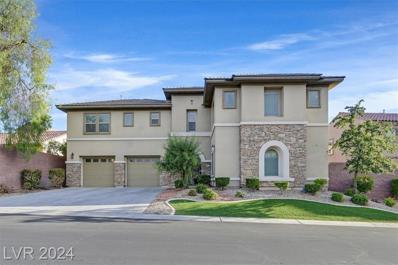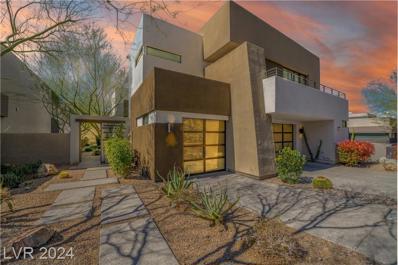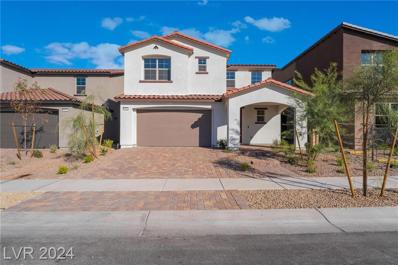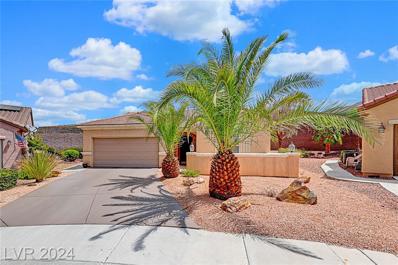Henderson NV Homes for Rent
- Type:
- Single Family
- Sq.Ft.:
- 3,032
- Status:
- Active
- Beds:
- 4
- Lot size:
- 0.1 Acres
- Year built:
- 2024
- Baths:
- 3.00
- MLS#:
- 2629992
- Subdivision:
- Adair
ADDITIONAL INFORMATION
Stunning brand-new home. Featuring four bedrooms, three bathrooms, and a flex room. Step inside to discover a luxurious bedroom and bath downstairs. The home effortlessly marries modern sophistication with welcoming warmth.
$639,999
336 Merit Court Henderson, NV 89014
- Type:
- Single Family
- Sq.Ft.:
- 2,080
- Status:
- Active
- Beds:
- 4
- Lot size:
- 0.15 Acres
- Year built:
- 1988
- Baths:
- 3.00
- MLS#:
- 2629821
- Subdivision:
- Warm Spgs Reserve
ADDITIONAL INFORMATION
Enjoy your very now oasis in the Green Valley Community with this beautifully remodeled, two-story home, spacious backyard with attached covered patio, shed and in-ground pool and spa! Minutes from the shopping, entertainment and casino of the District of Green Valley. Home is located in a cul-de-sac, has stunning interior design, slatted wood accent wall in living room, plenty of natural lighting custom lighting, washer/dryer hookups in laundry room, and laminate wood flooring throughout. Relish the customary kitchen with garden view, recessed lighting, tiled backsplash, shaker cabinets, custom countertops, stainless steel appliances and breakfast bar with sitting area. Contemporary, spa-like bathrooms include new vanities with black hardware, framed mirrors, custom lighting, tiled showers with built-in nice, rainfall shower heads and separate soaking tub in primary.
- Type:
- Single Family
- Sq.Ft.:
- 2,259
- Status:
- Active
- Beds:
- 3
- Lot size:
- 0.11 Acres
- Year built:
- 1995
- Baths:
- 4.00
- MLS#:
- 2629691
- Subdivision:
- Coral Ridge
ADDITIONAL INFORMATION
LOCATION LOCATION LOCATION! Welcome to your private oasis just minutes from all that Las Vegas has to offer, but with the Green Valley Henderson Perks! This spacious 3-bed, 3 car garage, Dual primary home combines style and comfort in a layout that feels like a retreat. Enter through a lush, landscaped front yard, and inside, soaring vaulted ceilings and open living spaces flow seamlessly from the living room to the kitchen, perfect for relaxing or entertaining. With two primary suitesâ??one downstairs with a luxurious bath and one upstairs with a soaking tub and custom shower, thereâ??s room for everyone. Step outside to an entertainerâ??s dream backyard, complete with a gorgeous pool and space to roam or chill. This home blends resort-style relaxation with all the conveniences of city livingâ??experience the best of both worlds! Close to shopping, restaurants, and the best schools. Come and see it today before it is gone!
- Type:
- Townhouse
- Sq.Ft.:
- 1,372
- Status:
- Active
- Beds:
- 2
- Lot size:
- 0.06 Acres
- Year built:
- 1989
- Baths:
- 2.00
- MLS#:
- 2629430
- Subdivision:
- La Mancha 2 Twnhs-Phases 4 & 5
ADDITIONAL INFORMATION
Rare find! This charming one-story townhome features two primary bedrooms and an inviting large private courtyard and is located in a gated community. It offers numerous upgrades, including granite countertops and a bar top in the kitchen for casual dining. The open and airy floor plan is enhanced by tile flooring throughout and includes a cozy fireplace in the living room, as well as a two-car garage. The community also has two pools. Seize this excellent opportunity while it lasts!
- Type:
- Single Family
- Sq.Ft.:
- 1,730
- Status:
- Active
- Beds:
- 4
- Lot size:
- 0.15 Acres
- Year built:
- 1976
- Baths:
- 2.00
- MLS#:
- 2628186
- Subdivision:
- Highland Hills
ADDITIONAL INFORMATION
Charming Single-Story Home in Desirable Henderson Neighborhood! Welcome to your dream home! This beautifully maintained single-family residence features 4 spacious bedrooms and 2 full baths, plus a converted 5th Den in the garageâ??perfect for guests or a home office. Enjoy the open and inviting layout, ideal for both relaxation and entertaining. Step outside to your own private oasis with a sparkling pool, perfect for those warm Nevada days. The home boasts freshly painted cabinets and walls, giving it a modern touch. With energy-efficient solar panels, you can enjoy lower utility bills and a reduced carbon footprint. Located in a highly sought-after area, this property offers convenient access to local amenities, parks, and schools. Priced to sell, this home is a fantastic opportunity you donâ??t want to miss! Schedule a showing today and make this lovely home yours!
Open House:
Saturday, 11/16 12:00-2:00PM
- Type:
- Single Family
- Sq.Ft.:
- 2,543
- Status:
- Active
- Beds:
- 4
- Lot size:
- 0.16 Acres
- Year built:
- 2006
- Baths:
- 3.00
- MLS#:
- 2629435
- Subdivision:
- Indigo Run
ADDITIONAL INFORMATION
This stunning, 2-story house boasts 4 spacious bedrooms, 3 luxurious bathrooms and a 3-car garage. This gated community home is 2,543 sq. ft. tastefully renovated (over $100K in upgrades), with modern finishes throughout, 2 brand new ac/heating units, offering an open concept floor plan perfect for all occasions. The gourmet kitchen features stainless steel appliances, marble countertops & ample storage space. The cozy, living room offers large windows offering natural light. The primary bedroom has a resort-style bathroom that will make you feel like you're on vacation every single day. Escape to your private oasis in the backyard, with covered patio that is ideal for enjoying your outdoor space & unwinding after a long day. Located within a desirable neighborhood of Henderson, enjoy easy access to shopping, dining, entertainment and outdoor recreation. Don't miss out on this rare opportunity to own a piece of paradise in Henderson. Schedule your showing today before it's gone!
- Type:
- Single Family
- Sq.Ft.:
- 1,768
- Status:
- Active
- Beds:
- 3
- Lot size:
- 0.12 Acres
- Year built:
- 2005
- Baths:
- 2.00
- MLS#:
- 2629121
- Subdivision:
- Solera-Sub 6
ADDITIONAL INFORMATION
Discover this inspiring 3 bed 2 bath situated in the 55+ community of Solera. This immaculate, inviting abode was recently remodeled features impeccable finishes & upgrades through out with stunning flooring, Plantation shutters, quartz countertops & paint selections. Open concept kitchen layout is totally new with white shaker cabinets, quartz counter tops, Island, stainless steel appliances. Bright and airy great room seamlessly flows into the kitchen, ideal for entertaining guests. Primary bedroom with an attached primary bath has double vanity sinks, large shower and walk in closet. Sit back and relax on the covered patio in the backyard with ample room for entertaining. Both front and rear yards are low maintenance desert landscaping. Rear yard also has synthetic grass. Explore every detail and make it yours today.
- Type:
- Single Family
- Sq.Ft.:
- 3,250
- Status:
- Active
- Beds:
- 6
- Lot size:
- 0.13 Acres
- Year built:
- 2007
- Baths:
- 4.00
- MLS#:
- 2629784
- Subdivision:
- Provence Sub 5
ADDITIONAL INFORMATION
Welcome to this beautiful, move-in ready home located in the heart of Madeira Canyon. With 3,250 sqft, 6 large bedrooms, 3.5 bathrooms and a large loft, this home is ready for all of your family and friends. The home features a 3 car garage with built in storage and work bench and offers gorgeous mountain views from its very private backyard with fire pit and high end spa. Come see it today
- Type:
- Single Family
- Sq.Ft.:
- 8,586
- Status:
- Active
- Beds:
- 4
- Lot size:
- 0.53 Acres
- Year built:
- 2009
- Baths:
- 6.00
- MLS#:
- 2629182
- Subdivision:
- Palisades
ADDITIONAL INFORMATION
Villa Golden Rock in Guard Gated MacDonald Highlands w/Sweeping Strip, City, Mountain, Golf, Lake & Waterfall Views on 5th Fairway. 8586 SF. 4 Bd+. 6 Ba. 4+ AC Garage & Workshop/Lift Height .53 Acres. Wine Cellar. 2 Bars. Movie Theater. Strip-view Office. Wellness Center & Gym w/ Steam & Sauna. Entertainerâ??s Kitchen w/Wolf & Sub Zero, Stone Countertops, Sleek Cabinetry, Bar Seating & Walk-in Pantry/Prep Kitchen. Primary w/Gorgeous Finishes, Custom Closets & Dual WC's. 2 Fireplaces. Open Indoor/Outdoor Floorplan. Expansive Sliders. Gorgeous Pool w/Elevated Spa, Swim-Up Barstools & Waterfall Edge. Outdoor Bar/Kitchen & Covered Patio. Elevator, Crestron Tech. Security System. Top Finishes & Commercial Build Quality. Timeless Architecture. Country Club Life-Golf, Fitness, Tennis, Pickleball, Swim, Bar, Dining & Remodeled Clubhouse. Mins to Shops, 5-Star Restaurants & Top-Rated Schools. Nevada is a State WITHOUT Individual & Corporate Income Taxes offering significant savings for Residents.
- Type:
- Single Family
- Sq.Ft.:
- 2,346
- Status:
- Active
- Beds:
- 3
- Lot size:
- 0.16 Acres
- Year built:
- 2020
- Baths:
- 3.00
- MLS#:
- 2629084
- Subdivision:
- Cadence Village Parcel 5-R1-3
ADDITIONAL INFORMATION
** NEW PHOTOS ADDED! ** UNIQUE & RARE DENISE MODEL FEATURING A PRIVATE â??WINGâ?? OF THE HOME THAT INCLUDES 2 BEDS, BATH & A LARGE FLEX/DEN AREA; FULLY OWNED SOLAR PANELS W/25 YR WARRANTY; ADDITIONAL ENERGY EFFICIENT FEATURES ARE 3 ZONED HVAC, UV REDUCING FILM ON WINDOWS, HEAT & LIGHT/UV BLOCKING CUSTOM SHADES & DRAPES, PLUS UPGRADED INSULATION PKG IN ATTIC, EXTERIOR & INTERIOR WALLS; ENTER THRU A COURTYARD INTO THIS STUNNING HOME; MODERN CHEFâ??S KITCHEN IS A DREAM WITH SO MUCH STORAGE AND WALK IN PANTRY; CUSTOM PRIVATE & FULL BLOCK WALL SURROUNDS THE BACK YARD FEATURING PEBBLE FINISH POOL, GAZEBO AND COVERED PATIO; PREMIUM LOT WITH NO NEIGHBORS BEHIND! LOOK FORWARD TO A NEW LIFESTYLE GATHERED WITH NEW FRIENDS; HOME IS NEAR NOTABLE SCHOOLS, SHOPPING, DINING AND OUTDOOR RECREATION. ENJOY THE IMPRESSIVE AMENITIES OF CADENCE CENTRAL PARK OF 50 ACRES FEATURING TURF AREAS, AMPHITHEATER, PICKLEBALL COURTS, DOG PARK, WALKING TRAILS, SPORTS COURTS, WATER PARK, LAP POOL, PARKS, PLAYGROUNDS AND MORE!
- Type:
- Condo
- Sq.Ft.:
- 1,459
- Status:
- Active
- Beds:
- 2
- Year built:
- 2022
- Baths:
- 2.00
- MLS#:
- 2628904
- Subdivision:
- Terra Bella Condo At Anthem 2nd Amd
ADDITIONAL INFORMATION
Welcome to this stunning, move-in-ready, 2-bed, 2-bath, top-floor unit in the prestigious 55+ active community of Terra Bella. Located in Anthem, Henderson. Built in 2022, this single-level home offers luxurious living with wood-like tile floors and shutters. The open-concept kitchen, with soft close cabinets and stainless steel appliances, lead to a private balcony. Primary bedroom has a walk-in shower and relaxing separate soaking tub. The laundry room features a sink and cabinetry, while the 2-car tandem garage adds private parking or extra storage. Community amenities include a resort-style pool & spa, fitness center, clubhouse with social calendar, and EV charging stations. Water filtration system, Moen Flood Prevention Shutoff, and Ring Door Camera are just some of the amazing features in this home. FULL feature list is available. Donâ??t miss this incredible opportunity!
- Type:
- Single Family
- Sq.Ft.:
- 3,035
- Status:
- Active
- Beds:
- 3
- Lot size:
- 0.28 Acres
- Year built:
- 1992
- Baths:
- 3.00
- MLS#:
- 2629732
- Subdivision:
- Calico Ridge
ADDITIONAL INFORMATION
Beautiful home with MILLION DOLLAR VIEWS. Absolutely unobstructed panoramic views of the Las Vegas strip, city skyline and the entire valley, from the backyard of this 3035 sf Single home on a huge elevated lot. NEW Wood-like tiles throughout the entire house. Tall windows for extra natural light & views from the indoors. New Kitchen & new bathrooms with walk in showers, along with a jetted tub plus Vanity. Large laundry room with sink, counter & cabinets. 3 bedrooms including a huge master bedroom, there is a den that can be used as an in-home office or flexible living space. 3-car garage for ample parking, storage plus water softener system. Massive lot for gatherings, BBQ and adding a pool in your private backyard. Rare home with stunning views, upgrades & ample living space. This home offers the perfect blend of luxury & functionality. Kitchen appliances convey with , along with in-garage set of washer & dryer. Very close to Lake Las Vegas & Lake Mead. Fairly priced!
- Type:
- Single Family
- Sq.Ft.:
- 2,522
- Status:
- Active
- Beds:
- 4
- Lot size:
- 0.15 Acres
- Year built:
- 2019
- Baths:
- 3.00
- MLS#:
- 2630143
- Subdivision:
- Hilldale Estates Aka Lakeview Estates
ADDITIONAL INFORMATION
UNWIND IN LUXURY WITHIN THIS STUNNING PROPERTY WITH SPARKLING POOL! ENJOY AN OPEN-CONCEPT LAYOUT THAT FLOODS THE SPACE WITH NATURAL LIGHT, CREATING AN AIRY AND INVITING ATMOSPHERE. THE SPACIOUS KITCHEN, FEATURING A HUGE ISLAND, IS A CHEFâ??S DREAM. RETREAT TO THE PRIMARY BEDROOMâ??S COZY RETREAT AREA FOR MOMENTS OF TRANQUILITY. THE GENEROUSLY PROPORTIONED LAUNDRY ROOM OFFERS AMPLE STORAGE SPACE. OUTSIDE, A SPARKLING POOL AND EXPANSIVE LOT CREATE THE PERFECT OUTDOOR OASIS FOR ENTERTAINING OR SIMPLY RELAXING.
- Type:
- Single Family
- Sq.Ft.:
- 2,096
- Status:
- Active
- Beds:
- 2
- Lot size:
- 0.19 Acres
- Year built:
- 2006
- Baths:
- 2.00
- MLS#:
- 2629362
- Subdivision:
- Sun City Anthem
ADDITIONAL INFORMATION
BEAUTIFUL & FRESHLY PAINTED SUN CITY ANTHEM LINCOLN MODEL W/ A FABULOUS VIEW FROM THE FRONT OF THE HOME*VERY OPEN FLOORPLAN*DESIGNED IN NEUTRAL COLORS*2 BEDROOMS+DEN, 2 CAR GARAGE*LAMINATE WOOD & SHUTTERS THROUGHOUT, EXCEPT TILE IN BATHS*NO CARPET* SOME WINDOWS HAVE SOLAR SCREENS*LARGE KITCHEN WITH CINNAMON STAINED WOOD CABINETS AND GRANITE COUNTERS TO MATCH, BREAKFAST BAR, NOOK, LARGE PANTRY, BUILT-IN ELECTRIC OVEN, GAS COOKTOP FRIDGE, DISHWASHER IN STAINLESS APPLIANCES* DINING ROOM OPENS TO THE LARGE GREAT ROOM WITH CEILING FAN*PRIMARY SUITE HAS 11' WALK-IN CLOSET. SITTING ROOM, DR TO REAR YARD*MASTER BATH WITH SEPARATE SHOWER & TUB AND DUAL SINKS*FRONT OF THE HOME IS ADORNED W/ A STONE FRONT, SHRUBS & PALM TREES* REAR YARD IS FULLY FENCED W/ BLOCK & WROUGHT IRON* EXTENDED COVERED PATIO AND AN ADDITIONAL PATIO*IF THE TREES WERE CUT YOU'D HAVE A GREAT STRIP VIEW, NOW IT IS JUST A PEEKABOO VIEW*LAUNDRY ROOM W/ WASHER, SINKS, CABINETS*NEW AIR CONDITIONERS WERE INSTALLED IN JULY 2024*
$2,299,995
7 Penn Cross Court Henderson, NV 89052
- Type:
- Single Family
- Sq.Ft.:
- 5,092
- Status:
- Active
- Beds:
- 5
- Lot size:
- 0.27 Acres
- Year built:
- 2002
- Baths:
- 5.00
- MLS#:
- 2629759
- Subdivision:
- Anthem Cntry Club Parcel 15
ADDITIONAL INFORMATION
Experience luxury living in this upgraded, custom-designed 5-bed, 4.5-bath sanctuary in the exclusive Anthem golf course community, crafted by Wanderluxe Interiors.This home epitomizes the blend of indoor and outdoor living,with expansive views from a 17-foot sliding door opening to a private oasis with a pool,hot tub,and BBQ.The gourmet kitchen features black and wood-look European cabinetry,waterfall quartz countertops, a hidden butlerâ??s pantry,dual sinks, Monogram GE double oven, and abundant storage. A massive glass wine cellar and bar add elegance. Retreat to the master suite with a standalone tub, custom showers, dual vanities, and a custom closet. The lower level includes an acoustic theater room, full bar, and a family room with a shower. High-end finishes include 7-inch baseboards, wood plank LVP flooring, plush carpet in secondary bedrooms, and a pivot door. With a new HVAC, epoxy-finished garage, and custom-designed spaces throughout, this home defines contemporary luxury.
- Type:
- Single Family
- Sq.Ft.:
- 1,785
- Status:
- Active
- Beds:
- 3
- Lot size:
- 0.09 Acres
- Year built:
- 2020
- Baths:
- 3.00
- MLS#:
- 2629757
- Subdivision:
- Cadence Village Parcel 1-H1 Phase 1
ADDITIONAL INFORMATION
A stunning contemporary home with curb appeal located in the highly sought-after community of Henderson, Nevada. Landscaped front yard with a welcoming entryway is a must see. This exquisite residence boasts modern design finishes throughout, offering the perfect blend of comfort and style. As you walk-in the home the open-concept living space features high ceilings and large windows, flooding the home with natural light. The tile design walls and added modern fixtures, stainless steel appliances, granite countertops, large kitchen island, and ample cabinetry provides a touch of opulence. As well as the well designed completed backyard oasis which offers a covered patio, perfect for outdoor dining and entertaining, as well as a brand new self cleaning salt water heated pool/spa with pebble tech flooring and 6 spa jets. This home also includes ceiling fans throughout, home water softener, community pool and parks. Also near schools, parks, shopping, dining, entertainment and highway.
- Type:
- Single Family
- Sq.Ft.:
- 2,567
- Status:
- Active
- Beds:
- 4
- Lot size:
- 0.11 Acres
- Year built:
- 2024
- Baths:
- 6.00
- MLS#:
- 2629702
- Subdivision:
- Ashwood
ADDITIONAL INFORMATION
Welcome to this stunning zero energy ready home, featuring 3 spacious bedrooms upstairs and an ensuite bedroom downstairs, perfect for guests or multigenerational living. Enjoy entertaining in the expansive flex room or the gourmet kitchen, complete with a deluxe island, granite countertops, and stylish two-tone interior paint. The inviting 18x18 tile floors add a touch of elegance to the entry and wet areas. Step outside to the covered patio with pavers, ideal for outdoor gatherings. Additional highlights include 3.5 baths and a fully finished garage. Don't miss this opportunity for a modern, versatile living space!
- Type:
- Single Family
- Sq.Ft.:
- 2,441
- Status:
- Active
- Beds:
- 3
- Lot size:
- 0.11 Acres
- Year built:
- 2024
- Baths:
- 3.00
- MLS#:
- 2629714
- Subdivision:
- Ashwood
ADDITIONAL INFORMATION
Experience the beauty of open concept living on the first floor, featuring a spacious gourmet kitchen with a deluxe island and upgraded cabinetry. Indulge in the spa like primary bath with a luxurious walk-in shower and enjoy the convenience of a large laundry room complete with a folding area. Spacious big closets and ample storage. Pool size Lots with covered patio with pavers.
$1,350,000
2567 Speyburn Avenue Henderson, NV 89044
- Type:
- Single Family
- Sq.Ft.:
- 3,240
- Status:
- Active
- Beds:
- 5
- Lot size:
- 0.14 Acres
- Year built:
- 2020
- Baths:
- 3.00
- MLS#:
- 2629483
- Subdivision:
- Inspirada Pod 7-3
ADDITIONAL INFORMATION
Experience luxury living in this elegant 2-story home in the sought-after Inspirada community. This stunning residence features 5 bedrooms, including a convenient first-floor bedroom and bath, and a spacious loft perfect for family activities and 3 bathrooms with. The gourmet kitchen is a chef's dream with European style cabinets, a beautiful waterfall island, a 48" refrigerator, and a wine fridge. First floor and stairs are adorned with rich wood flooring, while the second floor features Luxury vinyl. Step outside to your private oasis with a heated pool and spa, modern landscaping, a waterfall and fireplace, built-in BBQs (one gas and one charcoal), and a charming gazebo. The property also includes a 4-car garage for ample parking and storage. Inspirada community offers lots of amenities, including pools, parks, playgrounds, and tennis courts, ensuring a vibrant and active lifestyle. Don't miss the chance to own this exquisite home. Contact Mehdi Arefi today for a private showing.
$1,599,000
7 Hilltop Crest Street Henderson, NV 89011
- Type:
- Single Family
- Sq.Ft.:
- 3,752
- Status:
- Active
- Beds:
- 4
- Lot size:
- 0.18 Acres
- Year built:
- 2018
- Baths:
- 4.00
- MLS#:
- 2628684
- Subdivision:
- The Falls Parcel K - Phase 1
ADDITIONAL INFORMATION
Beautiful two-story home in the gated community of The Peaks at Lake Las Vegas!This highly upgraded home features 30-foot ceilings!The great room features a fireplace, wet bar, & porcelain tile floors across the great room, kitchen, & dining areas. The main level offers a guest bedroom & full bath.The spacious kitchen includes stainless appliances, dark cabinets, & an eat-at island.The primary suite features a sitting room, private balcony, custom closet, & luxurious ensuite bath.The backyard is a private oasis with a heated pool, waterfall, covered patio, & elevated firepit area for stunning views. Three car garage with epoxied floors, cabinets & EV charger.Energy-efficient solar panels add savings!Whole house water purification system.Lake Las Vegas, recently voted the best master-planned community in Las Vegas, spans a 320-acre lake with water sports, fine dining, & outdoor concerts, creating a beautiful, vibrant lifestyle in the Las Vegas Valley.
- Type:
- Single Family
- Sq.Ft.:
- 2,716
- Status:
- Active
- Beds:
- 4
- Lot size:
- 0.11 Acres
- Year built:
- 2020
- Baths:
- 3.00
- MLS#:
- 2629731
- Subdivision:
- Inspirada Pod 5-1
ADDITIONAL INFORMATION
Welcome to this stunning 4-bedroom, 3-bathroom home in the heart of the sought-after Inspirada community! This spacious property boasts a unique layout with a loft for additional living space and the convenience of one bedroom located downstairs, perfect for guests or a private home office. Enjoy the luxury of picturesque mountain views that can be savored from multiple rooms, enhancing the beauty of this bright and airy home. Situated in a vibrant neighborhood, youâ??ll have access to nearby parks, pools, and walking trails, blending outdoor adventure with a sense of community. Don't miss the opportunity to own this beautiful home with both comfort and convenience in Inspirada!
- Type:
- Single Family
- Sq.Ft.:
- 3,612
- Status:
- Active
- Beds:
- 5
- Lot size:
- 0.27 Acres
- Year built:
- 2007
- Baths:
- 5.00
- MLS#:
- 2622721
- Subdivision:
- Provence Sub 7
ADDITIONAL INFORMATION
Madeira Canyon Living is where it's at. Over 3600 square foot home on a quarter acre lot nestled in the Henderson Foothills. Experience the peace and tranquility of this special area. Walking trails, shopping nearby, golf and other outdoor recreation at your disposal. 5 bedrooms, 4.5 bath with primary bedroom downstairs. This estate home features a casita, guest quarter just across from the courtyard of the main house. Kitchen is a chef's dream. Plenty of counter space and natural light throughout. Covered patio with low maintenance yard is ready for fall cookouts.
$2,199,000
917 Vegas View Drive Henderson, NV 89052
Open House:
Thursday, 11/14 2:00-4:00PM
- Type:
- Single Family
- Sq.Ft.:
- 4,474
- Status:
- Active
- Beds:
- 4
- Lot size:
- 0.19 Acres
- Year built:
- 2015
- Baths:
- 5.00
- MLS#:
- 2629193
- Subdivision:
- Parcel E At The Canyons McDonald Ranch Amd
ADDITIONAL INFORMATION
Nestled within the mountainside community of Sky Terrace, this Blue Heron masterpiece sets the platinum standard for luxury living. Relax in the courtyard, entertain in the expansive great room, share meals in the kitchen and dining area, unwind at the wine bar, play in the loft, cool off in the pool, meditate on the balconies, or enjoy stunning Las Vegas Strip views from your rooftop deck. With three bedroomsâ??each with an ensuite and custom closet, including one on the main floorâ??plus a fourth across from an additional full bath, this haven suits every lifestyle, from quiet reflection to lively gatherings. Updates include: 2021: Leveled/resurfaced downstairs concrete floors, installed upstairs engineered hardwood, repainted, added primary bathroom door, and roof repairs. 2023: Pool pump replaced.
- Type:
- Single Family
- Sq.Ft.:
- 2,441
- Status:
- Active
- Beds:
- 4
- Lot size:
- 0.11 Acres
- Year built:
- 2024
- Baths:
- 3.00
- MLS#:
- 2629647
- Subdivision:
- Cadencen-52 Ashwood
ADDITIONAL INFORMATION
"Beautiful New Modern Home! Step into an open-concept first floor featuring a spacious gourmet kitchen with a deluxe island and sleek steel gray cabinetry, complete with under-cabinet lighting. The great room is wired for surround sound, perfect for entertaining. The primary bath offers a luxurious spa shower, and the large laundry room includes a convenient folding area and extra storage. Enjoy the outdoors in a pool-sized yard with a covered patio, ideal for relaxation. Located in an exclusive neighborhood with only 67 home sites, this home is a must-see!"
Open House:
Saturday, 11/16 1:00-3:00PM
- Type:
- Single Family
- Sq.Ft.:
- 1,610
- Status:
- Active
- Beds:
- 2
- Lot size:
- 0.2 Acres
- Year built:
- 2006
- Baths:
- 2.00
- MLS#:
- 2629383
- Subdivision:
- Sun City Anthem
ADDITIONAL INFORMATION
Charming Virginia model in the top-rated 55+ Del Webb community! Nestled at the end of a peaceful cul-de-sac with no rear neighbors, this well-maintained single-story home offers a spacious open floor plan w/two bedrooms & separate office. The bright, airy layout includes a kitchen w/granite countertops, a large breakfast bar, stainless steel appliances, and abundant natural light, opening to welcoming living area. The primary suite, featuring brand-new carpet, includes backyard access, walk-in closet, and luxurious en suite bath. Step outside to the oversized, low-maintenance backyard with large covered patio, offering privacy and space for relaxation. Enjoy fantastic community amenities, including private hiking trails, Liberty Center's pickleball and tennis courts, fitness center, pools, and vibrant clubhouse. Plus, access two additional clubhouses, indoor/outdoor pools, championship golf courses, and a variety of social clubs. Embrace the active lifestyle you've been looking for!

The data relating to real estate for sale on this web site comes in part from the INTERNET DATA EXCHANGE Program of the Greater Las Vegas Association of REALTORS® MLS. Real estate listings held by brokerage firms other than this site owner are marked with the IDX logo. GLVAR deems information reliable but not guaranteed. Information provided for consumers' personal, non-commercial use and may not be used for any purpose other than to identify prospective properties consumers may be interested in purchasing. Copyright 2024, by the Greater Las Vegas Association of REALTORS MLS. All rights reserved.
Henderson Real Estate
The median home value in Henderson, NV is $490,000. This is higher than the county median home value of $407,300. The national median home value is $338,100. The average price of homes sold in Henderson, NV is $490,000. Approximately 59.41% of Henderson homes are owned, compared to 32.59% rented, while 8% are vacant. Henderson real estate listings include condos, townhomes, and single family homes for sale. Commercial properties are also available. If you see a property you’re interested in, contact a Henderson real estate agent to arrange a tour today!
Henderson, Nevada has a population of 311,250. Henderson is more family-centric than the surrounding county with 29.5% of the households containing married families with children. The county average for households married with children is 28.53%.
The median household income in Henderson, Nevada is $79,611. The median household income for the surrounding county is $64,210 compared to the national median of $69,021. The median age of people living in Henderson is 42.3 years.
Henderson Weather
The average high temperature in July is 104.2 degrees, with an average low temperature in January of 38 degrees. The average rainfall is approximately 4.9 inches per year, with 0.2 inches of snow per year.
