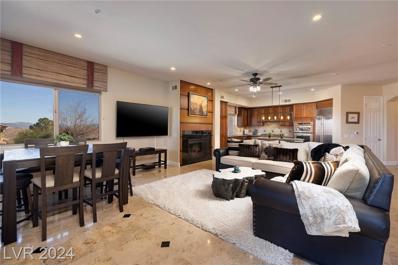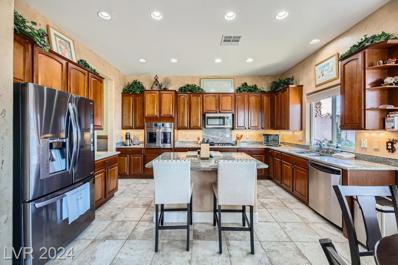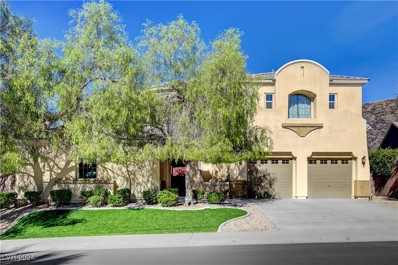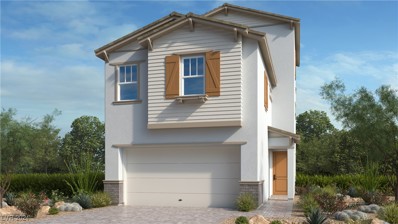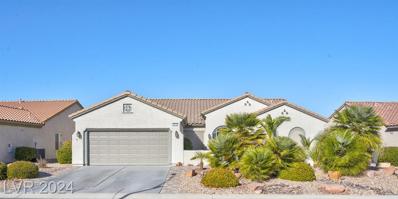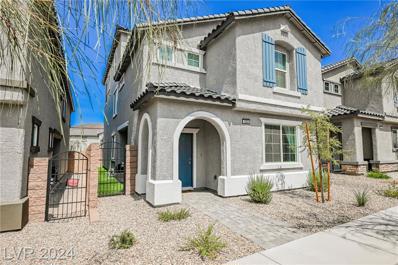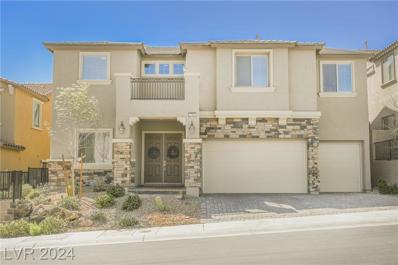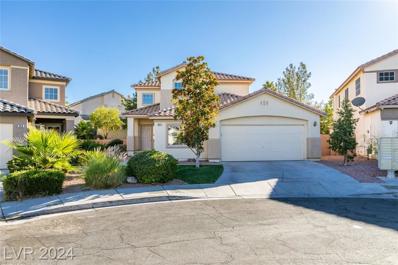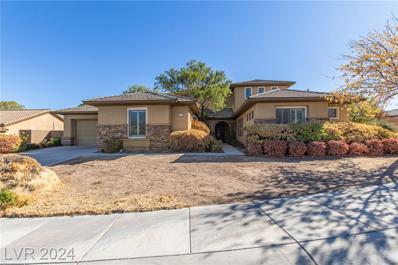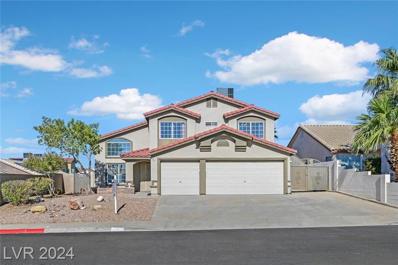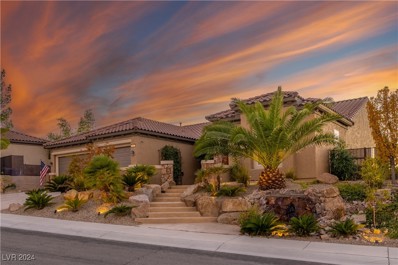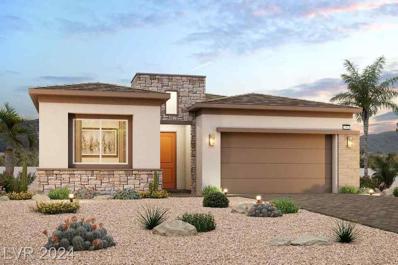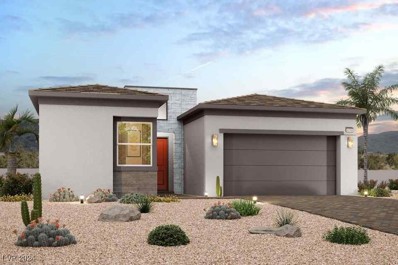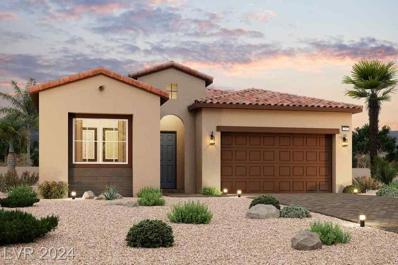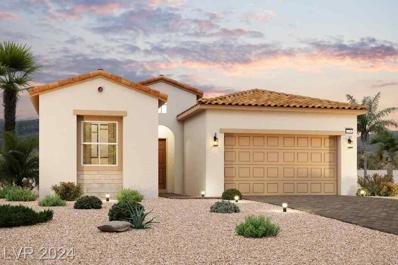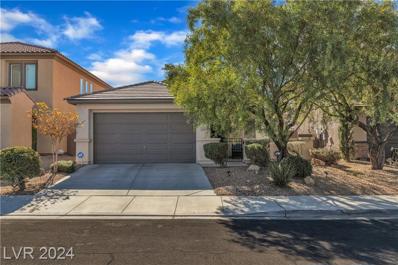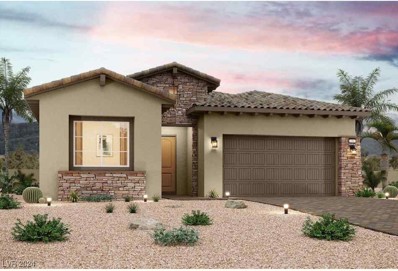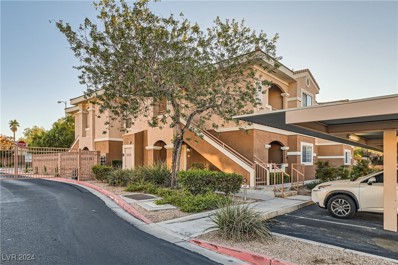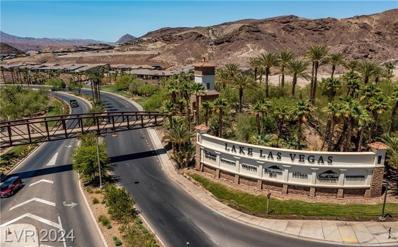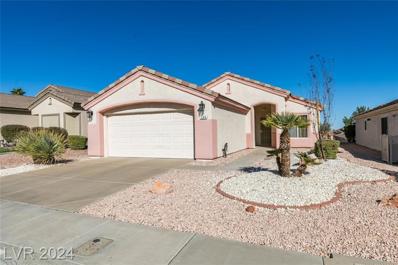Henderson NV Homes for Rent
- Type:
- Condo
- Sq.Ft.:
- 2,021
- Status:
- Active
- Beds:
- 3
- Lot size:
- 1.02 Acres
- Year built:
- 2007
- Baths:
- 2.00
- MLS#:
- 2632529
- Subdivision:
- Lake Las Vegas Parcel 17 Mantova Phase 3 & 4
ADDITIONAL INFORMATION
South Shore luxury condo in 24/7 guard gated community. Corner unit with partial lake view in midrise building with four floors, elevator and underground parking plus small storage unit. Stone flooring in living areas. Crown moldings and solid core doors. Stainless Appliances including Sub-Zero fridge/freezer. Wet bar with wine fridge, granite countertops, gas fireplace in great room. Rear patio, and generous front courtyard. Community has a private pool and putting green overlooking the lake and South Shore Marina. Minutes from Montelago Village with restaurants, convenience store, golf, water and outdoor activities. Approximately 17 miles from the Las Vegas Strip. South Shore Country Club social membership transferable to buyer. Buyer to pay transfer fee. Home warranty plan also transferable to the buyer for 12 months. This is a great value.
- Type:
- Single Family
- Sq.Ft.:
- 2,827
- Status:
- Active
- Beds:
- 3
- Lot size:
- 0.2 Acres
- Year built:
- 2006
- Baths:
- 4.00
- MLS#:
- 2632729
- Subdivision:
- Sun City Anthem
ADDITIONAL INFORMATION
This stunning property offers a wealth of luxurious amenities (too many to mention) designed for ultimate comfort and style. Featuring a spacious 459 sqft casita, perfect for guests or as a private retreat. The front courtyard is a serene oasis, complete with a cozy firepit that's ideal for entertaining or relaxing on cool evenings. Private backyard provides serene paradise with an outdoor stove for warmth and putting green, ensuring memorable entertaining experiences. Inside,home boasts an office or den, providing a versatile space for work or leisure. The atmosphere continues with beautiful hardwood flooring throughout and a cozy fireplace that adds warmth and charm to the living area.The primary bedroom is a generous sanctuary,a perfect blend of space and tranquility. Whether you are hosting friends, or seeking a peaceful night in, this home is designed to enrich your lifestyle. Sun City Anthem known for 55+ community offering a wealth of recreational and social activities
$1,020,000
2148 Pont National Drive Henderson, NV 89044
- Type:
- Single Family
- Sq.Ft.:
- 3,775
- Status:
- Active
- Beds:
- 4
- Lot size:
- 0.24 Acres
- Year built:
- 2007
- Baths:
- 3.00
- MLS#:
- 2632544
- Subdivision:
- Provence Sub 7
ADDITIONAL INFORMATION
Spectacular Videiras pool home nestled in the hillside of the gated Anthem Highlands Hills. The property has a spacious floor plan with high vaulting ceilings, a wood/iron staircase, and a professional-style kitchen. Granite countertops, stainless steel appliances, breakfast bar, and butler pantry. Downstairs bedroom. Beautiful low-maintenance rear paradise features a pool and spa with a slide and grotto and a swim-up bar under a tiki palapa. This is truly an amazing property needing a new family. Property auction dates are: 12/03/2024-12/05/2024
- Type:
- Single Family
- Sq.Ft.:
- 2,713
- Status:
- Active
- Beds:
- 4
- Lot size:
- 0.08 Acres
- Baths:
- 4.00
- MLS#:
- 2632693
- Subdivision:
- Cadence Neighborhood 9 Village L 1-1-4
ADDITIONAL INFORMATION
March Completion!As you enter the foyer, you'll be greeted by a stunning open-concept layout. The expansive great room flows seamlessly into the casual dining area and kitchen, complete with a large island, all overlooking the outdoor patio. Upstairs, you'll find two secondary bedrooms, along with a full bathroom, laundry room, and a versatile loft space. The primary suite opens up to an outdoor deck, and also offers a spa-like bathroom and spacious walk-in closet. Head up to the third floor, where you'll discover a multi-gen suite featuring a gathering room, kitchen area, secondary bedroom, full bathroom, and an additional laundry room. Structural options added include; Extended deck, multi-gen suite, 2nd sink at bath two, and pre-plumbing for 3rd floor laundry.
- Type:
- Condo
- Sq.Ft.:
- 1,198
- Status:
- Active
- Beds:
- 3
- Lot size:
- 0.03 Acres
- Year built:
- 2001
- Baths:
- 2.00
- MLS#:
- 2632416
- Subdivision:
- Mission Ridge Condo #4
ADDITIONAL INFORMATION
Come see this beautifully renovated ground-floor condo, tucked within a secure, gated community in one of Hendersonâ??s most desirable areas! This gated condo offers luxury vinyl plank flooring, sleek stainless steel appliances, and brand-new quartz countertops that bring a contemporary edge to the kitchen. Ceiling fans in each room, elegant plantation shutters, and fully tiled showers with custom niches elevate the living experience. Bathrooms feature new mirrors, light fixtures, and freshly painted cabinetry for a refined, updated feel. This condo also offers the convenience of a fully finished, remodeled detached garage, alongside an additional assigned covered parking space. The community has a pool, gym, and beautiful grounds for your use as well! Ideally located for easy access to nearby freeways, The District shopping center, and Green Valley Ranch, this home combines style, comfort, and unbeatable accessibility. Itâ??s easy to show and truly a must-see!
- Type:
- Single Family
- Sq.Ft.:
- 2,012
- Status:
- Active
- Beds:
- 2
- Lot size:
- 0.17 Acres
- Year built:
- 2008
- Baths:
- 2.00
- MLS#:
- 2632424
- Subdivision:
- Sun City Anthem
ADDITIONAL INFORMATION
Welcome to 2372 Perryburg Drive, located in the prestigious 55+ Sun City Anthem community! This beautiful home is part of a vibrant neighborhood designed for active adults, offering a wide array of amenities, including multiple pools, fitness centers, tennis and pickleball courts, and three gorgeous clubhouses with social activities and classes. Inside this maticulously maintained home youâ??ll find an open kitchen with built-in oven, large island with breakfast bar, oversized bedrooms, large walk-in closet, screened in sunroom, massive laundry room and more! Enjoy scenic walking trails with mountain views and nearby championship golf courses. Just a short drive from Las Vegas, residents can access world-class dining, shopping, and entertainment, while also enjoying the tranquility of a close-knit, serene community. Sun City Anthemâ??s lifestyle is unparalleled, making this home an exceptional place to enjoy the best of your next chapter.
- Type:
- Single Family
- Sq.Ft.:
- 2,605
- Status:
- Active
- Beds:
- 4
- Lot size:
- 0.07 Acres
- Year built:
- 2023
- Baths:
- 4.00
- MLS#:
- 2632438
- Subdivision:
- Auburn Ridge
ADDITIONAL INFORMATION
Welcome to this stunning home, located in the desirable community of Henderson. This exquisite property features 4 spacious bedrooms , 2 lofts, and 3.5 modern bathrooms, offering ample room for comfortable living and entertaining. Step inside to discover an open-concept floor plan with elegant finishes and abundant natural light. The kitchen is a chefâ??s dream, equipped with stainless steel appliances, a large island with seating, and sleek countertops. The adjacent dining and living areas are perfect for both everyday living and hosting guests. On the 3rd level you will find a private retreat with loft, en suite bedroom and strip views! Outside, enjoy a low-maintenance yard that offers privacy and relaxation without the hassle of extensive upkeep. This home combines modern amenities with effortless outdoor living. Located in a vibrant neighborhood with easy access to local amenities, parks, and schools, this home is a perfect blend of contemporary design and practical living.
$1,195,000
2795 Athens Ridge Drive Henderson, NV 89052
- Type:
- Single Family
- Sq.Ft.:
- 4,588
- Status:
- Active
- Beds:
- 5
- Lot size:
- 0.23 Acres
- Year built:
- 2018
- Baths:
- 4.00
- MLS#:
- 2632401
- Subdivision:
- Aventine
ADDITIONAL INFORMATION
Elegant luxury home tucked away in Aventine gated community. Enjoy the spacious open concept floor-plan perfect for entertaining or gatherings. Great room includes a stacked stone fireplace, recessed lighting, ceiling fan, tv mount, & surround sound. Chefâ??s Kitchen with oversize Island, equipped with top-of-the-line stainless steel appliances, double oven, statement range hood, sleek granite countertops, & lots of cabinet space, massive island separate dining space, and an enormous walk-in pantry. Upstairs features a spacious Loft, balcony with mountain views, and wet bar with wine fridge. Primary Bedroom has balcony with breathtaking views. Oversized en- suite bathroom, soaking tub, separate large shower, dual vanities, and WIC. Stacking slider doors open to gorgeous backyard, featuring outdoor ceiling fans, paver stone, artificial turf, and covered patio. Full bath/bed downstairs create perfect for guests. SOLAR for energy efficiency. A must see! Need closing costs ? Just ask
- Type:
- Single Family
- Sq.Ft.:
- 1,901
- Status:
- Active
- Beds:
- 3
- Lot size:
- 0.17 Acres
- Baths:
- 3.00
- MLS#:
- 2632367
- Subdivision:
- Duncan & Lake Mead
ADDITIONAL INFORMATION
Corner homesite in a cul de sac. Single-story home with open floor plan. 9-ft. ceilings. The kitchen features Whirlpool stainless steel appliances, upgraded cabinets, and quartz countertops. The primary bath features an extended dual-sink vanity and enlarged shower with seat. As well as 60 amp breaker in the garage.
- Type:
- Single Family
- Sq.Ft.:
- 2,658
- Status:
- Active
- Beds:
- 4
- Lot size:
- 0.16 Acres
- Year built:
- 1997
- Baths:
- 3.00
- MLS#:
- 2632373
- Subdivision:
- Silver Meadows
ADDITIONAL INFORMATION
Nestled in a serene Sunridge cul-de-sac, this beautifully maintained home is a gem you donâ??t want to miss! From its lush landscaping and upscale neighborhood to its fantastic location in Henderson, it offers an inviting lifestyle. Step inside to a stunning vaulted living room, fresh tile and paint, and a true sense of home. The remodeled kitchen shines with solid-surface counters, new cabinets, new appliances, and lovely yard views. Additionally, the first floor includes a spacious family room, dining room, large den, bedroom, and full bath. Upstairs, the primary suite is a retreat with a luxurious bath, separate shower and tub, and an oversized walk-in closet. Bedrooms 3 and 4 share a full bath. Outside, enjoy a sprawling yard with mature landscaping, fruit trees, and a large covered patio. Zoned for Coronado HS and near freeways, parks, trails, and shopping, this home shows pride of ownershipâ??it's not a flip!
$1,768,000
32 Hassayampa Trail Henderson, NV 89052
- Type:
- Single Family
- Sq.Ft.:
- 5,756
- Status:
- Active
- Beds:
- 5
- Lot size:
- 0.48 Acres
- Year built:
- 2003
- Baths:
- 6.00
- MLS#:
- 2631938
- Subdivision:
- Anthem Cntry Club Parcel 13
ADDITIONAL INFORMATION
The opportunities are endless! Nestled in the exclusive gated community of Anthem Country Club in the heart of Henderson, this community boasts a prestigious 18-hole golf course designed by golf legends. Residents enjoy a range of recreational facilities, including a state-of-the-art fitness center and refreshing swimming pools and spas, complemented by exquisite dining options and vibrant social activities. This property boasts a generous corner lot with ample space to enjoy outdoor living. With two stories, soaring ceilings, plantation shutters and huge windows for ample natural light, stone tile flooring, a wet bar for entertaining, a cozy fireplace, and a spacious loft, this home offers flexibility for your lifestyle. The three-car garage provides plenty of room for vehicles and storage, while the inviting inground pool and spa create a perfect oasis for relaxation and entertainment. This amazing property is filled with potentialâ??donâ??t miss your chance to call it home!
- Type:
- Single Family
- Sq.Ft.:
- 2,184
- Status:
- Active
- Beds:
- 4
- Lot size:
- 0.17 Acres
- Year built:
- 1996
- Baths:
- 3.00
- MLS#:
- 2631554
- Subdivision:
- Lakeside Highlands
ADDITIONAL INFORMATION
Henderson beauty with POOL, RV PARKING and NO HOA. This incredible home features over 2100 SQFT, 4 bedrooms, 3 baths, 3 car garage, over sized primary bedroom with balcony (STRIP VIEW), his and hers closets, Jack and Jill bath at beds 2 and 3, bedroom and 3/4 bath downstairs, vaulted ceilings and 2 fireplaces. Recent upgrades include two tone paint inside and out, new flooring, new roof, new HVAC systems (2023) as well as a new solar system. The large yard is perfect for entertaining with a huge covered patio, inground swimming pool, mature landscaping, a nice mix of real and synthetic grass, raised planter with tomatoes and plenty of room for all the toys. This property is tucked away in a small well maintained community that is walking distance from parks, rec center and OHV trails. This home is a must see and will go fast!
- Type:
- Condo
- Sq.Ft.:
- 1,200
- Status:
- Active
- Beds:
- 3
- Lot size:
- 0.25 Acres
- Year built:
- 1993
- Baths:
- 2.00
- MLS#:
- 2632036
- Subdivision:
- Legacy Condo
ADDITIONAL INFORMATION
Don't miss out on this beautiful ground floor 3 bedroom condo with your own garage. Kitchen has custom cabinets with a breakfast bar. This condo boasts a large primary bedroom that will easily fit your furnishings. The living room has a ceiling fan with gas fireplace leading to your private patio. Spectacular location, minutes from The District at Green Valley Ranch, restaurants and shopping.
$1,100,000
2491 Hardin Ridge Drive Henderson, NV 89052
- Type:
- Single Family
- Sq.Ft.:
- 2,592
- Status:
- Active
- Beds:
- 2
- Lot size:
- 0.23 Acres
- Year built:
- 2004
- Baths:
- 3.00
- MLS#:
- 2631242
- Subdivision:
- Sun City Anthem
ADDITIONAL INFORMATION
Beautiful views from the inside and out! Golf course view! Mountain views! Immaculate Yorktown model w/ 2,592 sqft including 2 bedrooms plus den. Tranquil river water feature welcoming you to the courtyard and double door entry. Entryway opens to a spacious den w/ room for home office and more. Owner's suite has terrific views access to back patio. Walk-in closet features built-ins and shelving. Separate tub, large shower and double sinks complete the owner's bath. Second bed is spacious with ensuite bath and walk-in shower. The kitchen has upgraded maple cabinets, granite counters and large island. Cabinets with pull out drawers for easy for storage. Tiled great room with a wet bar and built-in entertainment center w/ TV and surround sound. Enjoy sunsets from the great room, dining area, or by relaxing in the backyard. Wrap around covered patio w/ electric shades is large enough for entertaining. Or enjoy the views and stunning sunset from the waterfall infinity edge spa. Owned Solar!
- Type:
- Single Family
- Sq.Ft.:
- 2,301
- Status:
- Active
- Beds:
- 3
- Lot size:
- 0.12 Acres
- Baths:
- 3.00
- MLS#:
- 2632825
- Subdivision:
- Cadence Neighborhood 5 Village Parcel 5-4 Phase 1
ADDITIONAL INFORMATION
Functional yet stylish, the one-story Residence 2301 at Glenmore II offers a thoughtfully designed layout to accommodate your busy lifestyle. The contemporary open-concept layout features a well-appointed kitchen with a spacious center island, a charming breakfast nook and a wide-open great room with direct access to the backyard. Tucked away at the back of the home, the private primary suite showcases a roomy walk-in closet and a seated shower with tile surround at primary bath. Highlights: Covered patio with pavers, Multi slide 12â??x 8â?? multi-slide patio door, 78" Electric Fireplace, 42" White shaker style kitchen cabinets, Helix Polished quartz countertops throughout, Nook and Laundry cabinets, Luxury Vinyl Plank flooring in common areas, and upgraded carpet in the bedrooms. Projected January 2025 completion.
- Type:
- Single Family
- Sq.Ft.:
- 2,230
- Status:
- Active
- Beds:
- 2
- Lot size:
- 0.12 Acres
- Baths:
- 3.00
- MLS#:
- 2632660
- Subdivision:
- Cadence Neighborhood 5 Village Parcel 5-4 Phase 1
ADDITIONAL INFORMATION
The Residence 2230 at Glenmore II offers an inspired one-story layout with the perfect blend of versatility and comfort. A welcoming entryway leads to an open-concept kitchenâ??boasting a spacious center island and a charming breakfast nookâ??and a wide-open great room with direct access to the backyard. There is a sizable secondary bedroom with a walk-in closet. In the back of the home, a private primary suite showcases an expansive walk-in closet and a seated shower with solid surround at primary bath. Highlights: Covered patio with pavers, Multi slide 12â??x8â?? patio door, 78" linear Electric Fireplace, 42" White shaker style kitchen cabinets, Helix Polished quartz countertops throughout, cabinets at laundry room, 7"x22" Ravenna tile flooring in common areas, and upgraded carpet in the bedrooms. Projected January completion.
- Type:
- Single Family
- Sq.Ft.:
- 2,301
- Status:
- Active
- Beds:
- 3
- Lot size:
- 0.12 Acres
- Baths:
- 3.00
- MLS#:
- 2632677
- Subdivision:
- Cadence Neighborhood 5 Village Parcel 5-4 Phase 1
ADDITIONAL INFORMATION
Functional yet stylish, the one-story Residence 2301 at Glenmore II offers a thoughtfully designed layout to accommodate your busy lifestyle. The contemporary open-concept layout features a well-appointed kitchen with a spacious center island, a charming breakfast nook and a wide-open great room with direct access to the backyard. Tucked away at the back of the home, the private primary suite showcases a roomy walk-in closet and a seated shower with tile surround at primary bath. Highlights: Covered patio with pavers, Multi slide 12â??x8â?? patio door, 78â?? linear Electric Fireplace, 42" Upper cabinets at kitchen (White), Bianco Calacatta quartz countertops throughout, Nook and laundry cabinets, Luxury Vinyl Plank flooring at main living areas, and upgraded carpet in the bedrooms. Projected January 2025 completion.
- Type:
- Single Family
- Sq.Ft.:
- 2,230
- Status:
- Active
- Beds:
- 3
- Lot size:
- 0.12 Acres
- Year built:
- 2024
- Baths:
- 3.00
- MLS#:
- 2632649
- Subdivision:
- Cadence Neighborhood 5 Village Parcel 5-4 Phase 1
ADDITIONAL INFORMATION
The Residence 2230 at Glenmore II offers an inspired one-story layout with the perfect blend of versatility and comfort. A long entryway leads to an open-concept kitchenâ??boasting a spacious center island and a charming breakfast nookâ??and a wide-open great room with direct access to the backyard. Highlights: Covered Patio with pavers, 42" white shaker style kitchen cabinets, Ethereal Glow quartz countertops throughout, shower at primary bath with solid surface surround, sink and cabinets at laundry, Luxury Vinyl Plank flooring in common areas, and upgraded carpet in the bedrooms. Projected December completion.
- Type:
- Single Family
- Sq.Ft.:
- 1,928
- Status:
- Active
- Beds:
- 3
- Lot size:
- 0.15 Acres
- Year built:
- 2004
- Baths:
- 2.00
- MLS#:
- 2632186
- Subdivision:
- Anthem Highlands Phase 2
ADDITIONAL INFORMATION
Beautiful single story home in Anthem Highlands. This home is located in Sommerville community. Open floor plan with huge living/dinning room. Tile flooring throughout the house...easy to maintain. Kitchen has upgraded cabinets with stainless steel appliances and reverse osmosis. Plantation shutters and Ceiling fans through out. Covered patio with fully fenced landscaped yard. Cobblestone patio and beautiful palm trees. Home features solar panels that have been paid in full. Big cost saving in the summer months for the new owner. Two separate community parks, playground and walking trails.
- Type:
- Single Family
- Sq.Ft.:
- 2,545
- Status:
- Active
- Beds:
- 4
- Lot size:
- 0.17 Acres
- Year built:
- 2001
- Baths:
- 4.00
- MLS#:
- 2632290
- Subdivision:
- Coventry Homes At Anthem
ADDITIONAL INFORMATION
Stunning 2-story home in Anthem Coventry in a cul de sac with an private Oasis backyard and pool. Beautiful remodeled kitchen with farmhouse sink and stainless steel appliances. Soft close cabinets and large island for the home Chef. Large family room off the kitchen with fireplace. Huge living room and dining room with vaulted ceilings for family get togethers. Large private office/den with double doors. Downstairs bed/bath for family and guests. Master, separate from other, with french doors leading to the balcony. 2 larger secondary bedrooms with jack and jill bath. Synthetic grass and mature landscaping front and back. Large covered patio and plenty of space for BBQ or BBQ island. Large pool with waterfall, solar heated and recently plastered. Large park, playground, walking and biking trails, skate park and roller hockey rink within walking distance. A great family home waiting for you to make memories!
- Type:
- Single Family
- Sq.Ft.:
- 2,301
- Status:
- Active
- Beds:
- 3
- Lot size:
- 0.15 Acres
- Year built:
- 2024
- Baths:
- 3.00
- MLS#:
- 2632372
- Subdivision:
- The Bluffs-The Falls Parcels BB1-1&S-16A
ADDITIONAL INFORMATION
Functional yet stylish, the one-story 2301 plan at The Bluffs II offers a thoughtfully designed layout to accommodate your busy lifestyle. Features include -16' wide multi-slide glass door at great room, 42â?? upper cabinets @ kitchen (White), Quartz Countertops, upgraded kitchen appliances including 5-Burner Cooktop, Canopy Hood, Built in Microwave, Oven and Dishwasher, Upgraded Luxury Viny Plank flooring at main living areas, Patio Cover A, Tankless Water Heater, 78â?? linear Electric Fireplace, Cabinets at Laundry, plus more!
- Type:
- Condo
- Sq.Ft.:
- 1,033
- Status:
- Active
- Beds:
- 2
- Lot size:
- 0.02 Acres
- Year built:
- 2003
- Baths:
- 2.00
- MLS#:
- 2632210
- Subdivision:
- Horizon Hills
ADDITIONAL INFORMATION
WOWY! Premium Renovated and move in ready 2 BED 2 BATH. Upgraded 1st floor Condo in a gated Henderson Community with many amenities including fitness Center, recreation room, an outdoor swimming pool and spa. Close to shopping, fine dining, Green Valley District and the 215 Freeway.
- Type:
- Condo
- Sq.Ft.:
- 2,469
- Status:
- Active
- Beds:
- 3
- Lot size:
- 0.11 Acres
- Year built:
- 2003
- Baths:
- 4.00
- MLS#:
- 2632198
- Subdivision:
- Tramonto Condo
ADDITIONAL INFORMATION
Majestic Lake Las Vegas Condo! Grand 3 bedrooms w/ pvt baths total of 4 baths ~ Spectacular mountain/golf course views! Exquisite and flawless taste boasts in this beautiful home ~ Pvt foyer area takes you to elevator to your second level home w/ pvt, secure entrance ~ New flooring throughout ~ Some kitchen remodeling with some new cabinets, new counters, new backsplash and appliances ~ walk in pantry ~ open airy floor plan allows for great entertainment ~ Master bedroom features balcony access ~ Grand Master Bath with 2 walk in closets ~ Front and back balconies ~ Both A/C units new ~ 2 Car Garage Attached ~ Tankless Water Heater ~ Gated Community ~ A BEAUTY TO BEHOLD!
- Type:
- Townhouse
- Sq.Ft.:
- 1,176
- Status:
- Active
- Beds:
- 3
- Lot size:
- 0.09 Acres
- Year built:
- 1981
- Baths:
- 2.00
- MLS#:
- 2631308
- Subdivision:
- Pepper Tree
ADDITIONAL INFORMATION
GREEN VALLEY ONE LEVEL TOWNHOME STYLE 3 BEDROOM WITH NO ONE ABOVE! GREAT ROOM HAS VAULTED CEILINGS--LOTS OF NATURAL LIGHT AND GREAT VIEWS OF THE POOL--CORNER UNIT WITH A FENCED YARD/PATIO, FRONT PORCH, + A PRIVATE PATIO OFF OF THE PRIMARY BEDROOM--NEW PAINT ALL THROUGHOUT--NEW CARPET IN 2 GUEST BEDRMS & NEW LUXURY VINYL PLANK FLOORING IN PRIMARY SUITE-NEW BATH VANITIES & LIGHT FIXTURES--REFRESHED KITCHEN WITH RAISED CEILING, NEW TRACK LIGHTING, NEW RANGE/OVEN & MICROWAVE, NEWLY PAINTED CABINETS--ALL NEW SUPER HIGH QUALITY ANDERSON WINDOWS AND SLIDING GLASS DOORS--NEWER HVAC UNIT--GREAT VIEWS DIRECTLY ACROSS FROM THE POOL!! BUILDINGS RECENTLY PAINTED TOO--COMMUNITY HAS THREE POOLS, TENNIS/PICKLE BALL COURTS, R.V PARKING. ATTACHED TWO CAR GARAGE! HOA FEE INCLUDES WATER, SEWER,TRASH--GREAT LOCATION IN GREEN VALLEY-- GALLERIA MALL AND LOTS OF RESTAURANTS, SHOPPING, MOVIE THEATERS ALL CLOSE BY!
- Type:
- Single Family
- Sq.Ft.:
- 1,230
- Status:
- Active
- Beds:
- 2
- Lot size:
- 0.11 Acres
- Year built:
- 1997
- Baths:
- 2.00
- MLS#:
- 2631715
- Subdivision:
- DEL WEBB COMMUNITIES-UNIT 4
ADDITIONAL INFORMATION
Elevated lot-back yard facing towards the East* Open floor plan makes great use of square footage* Vaulted ceiling in Living room with transom window for extra light* Nice kitchen with sunny breakfast nook, built-in microwave, gas range, and large pantry with lots of space* Bayed window area in main bedroom* Covered back patio* Low maintenance landscaping* Refrigerator, washer and dryer are all included! Available fully furnished if needed* Located in the popular community of Sun City MacDonald Ranch that is known for it's convenient location! Wonderful community/recreational center with 18 hole golf course, heated pool & spa, Pickle ball and tennis courts, Bocce ball, arts & craft center and much more!

The data relating to real estate for sale on this web site comes in part from the INTERNET DATA EXCHANGE Program of the Greater Las Vegas Association of REALTORS® MLS. Real estate listings held by brokerage firms other than this site owner are marked with the IDX logo. GLVAR deems information reliable but not guaranteed. Information provided for consumers' personal, non-commercial use and may not be used for any purpose other than to identify prospective properties consumers may be interested in purchasing. Copyright 2024, by the Greater Las Vegas Association of REALTORS MLS. All rights reserved.
Henderson Real Estate
The median home value in Henderson, NV is $449,100. This is higher than the county median home value of $407,300. The national median home value is $338,100. The average price of homes sold in Henderson, NV is $449,100. Approximately 59.41% of Henderson homes are owned, compared to 32.59% rented, while 8% are vacant. Henderson real estate listings include condos, townhomes, and single family homes for sale. Commercial properties are also available. If you see a property you’re interested in, contact a Henderson real estate agent to arrange a tour today!
Henderson, Nevada has a population of 311,250. Henderson is more family-centric than the surrounding county with 29.5% of the households containing married families with children. The county average for households married with children is 28.53%.
The median household income in Henderson, Nevada is $79,611. The median household income for the surrounding county is $64,210 compared to the national median of $69,021. The median age of people living in Henderson is 42.3 years.
Henderson Weather
The average high temperature in July is 104.2 degrees, with an average low temperature in January of 38 degrees. The average rainfall is approximately 4.9 inches per year, with 0.2 inches of snow per year.
