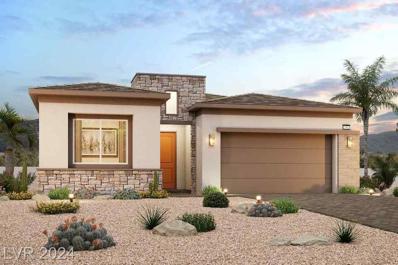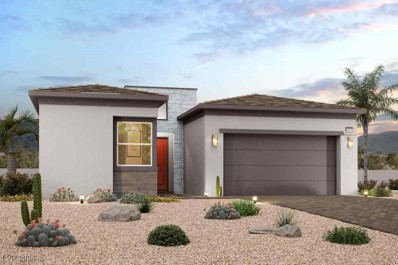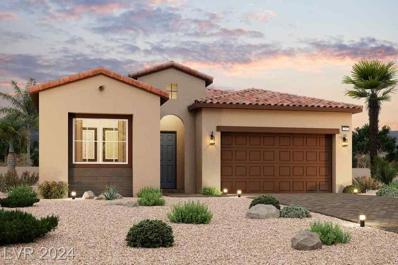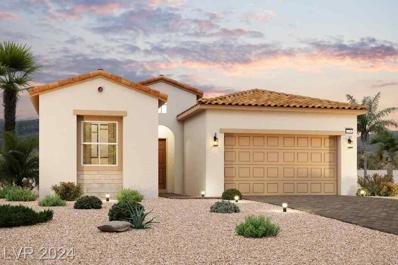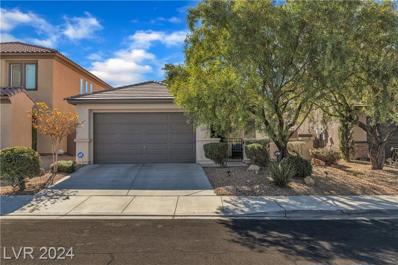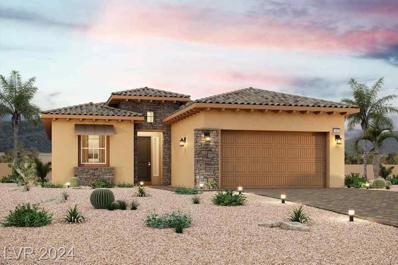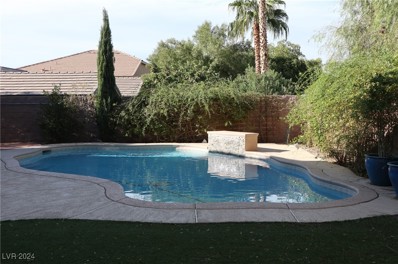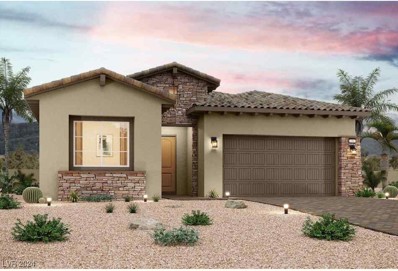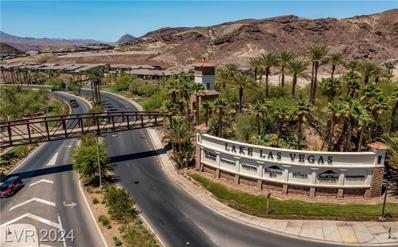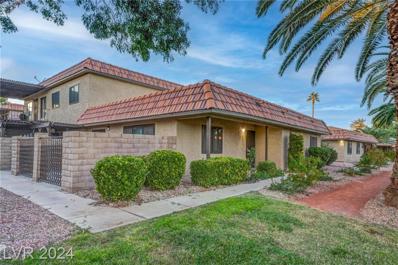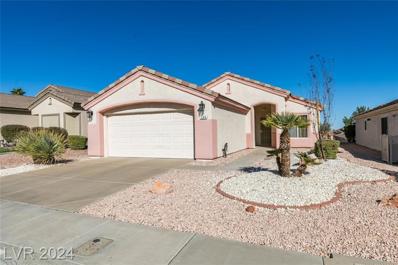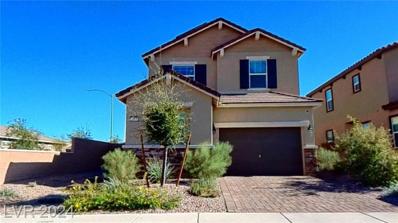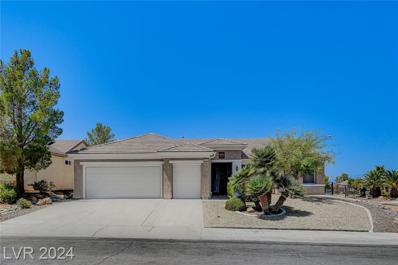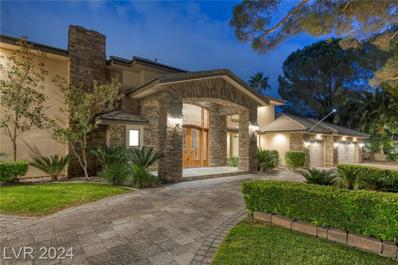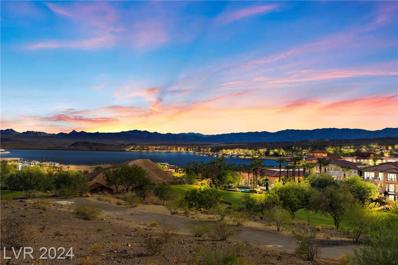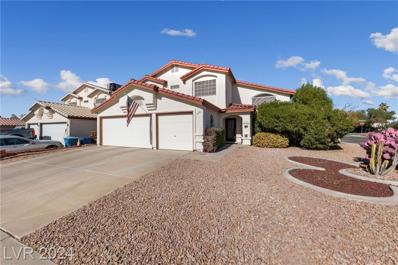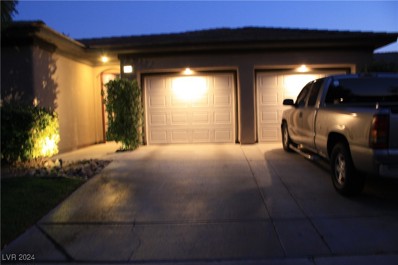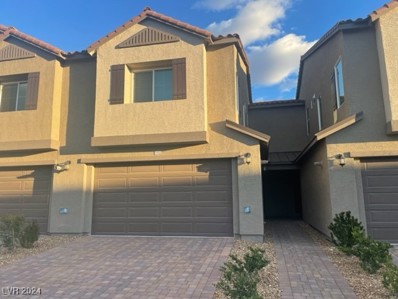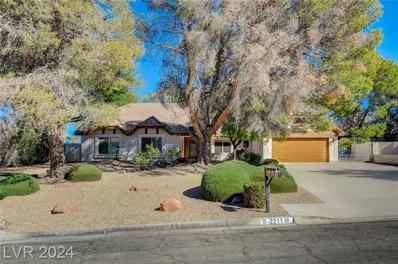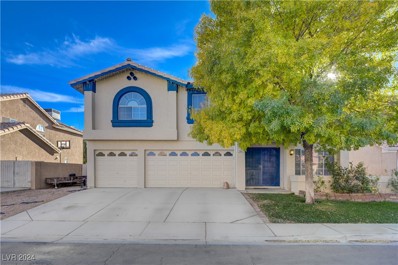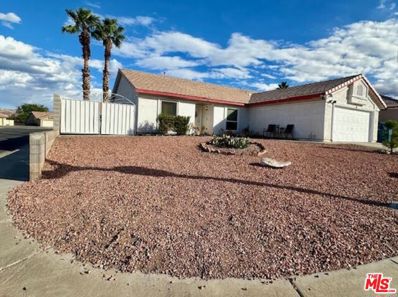Henderson NV Homes for Rent
- Type:
- Single Family
- Sq.Ft.:
- 2,301
- Status:
- NEW LISTING
- Beds:
- 3
- Lot size:
- 0.12 Acres
- Baths:
- 3.00
- MLS#:
- 2632825
- Subdivision:
- Cadence Neighborhood 5 Village Parcel 5-4 Phase 1
ADDITIONAL INFORMATION
Functional yet stylish, the one-story Residence 2301 at Glenmore II offers a thoughtfully designed layout to accommodate your busy lifestyle. The contemporary open-concept layout features a well-appointed kitchen with a spacious center island, a charming breakfast nook and a wide-open great room with direct access to the backyard. Tucked away at the back of the home, the private primary suite showcases a roomy walk-in closet and a seated shower with tile surround at primary bath. Highlights: Covered patio with pavers, Multi slide 12â??x 8â?? multi-slide patio door, 78" Electric Fireplace, 42" White shaker style kitchen cabinets, Helix Polished quartz countertops throughout, Nook and Laundry cabinets, Luxury Vinyl Plank flooring in common areas, and upgraded carpet in the bedrooms. Projected January 2025 completion.
- Type:
- Single Family
- Sq.Ft.:
- 2,230
- Status:
- NEW LISTING
- Beds:
- 2
- Lot size:
- 0.12 Acres
- Baths:
- 3.00
- MLS#:
- 2632660
- Subdivision:
- Cadence Neighborhood 5 Village Parcel 5-4 Phase 1
ADDITIONAL INFORMATION
The Residence 2230 at Glenmore II offers an inspired one-story layout with the perfect blend of versatility and comfort. A welcoming entryway leads to an open-concept kitchenâ??boasting a spacious center island and a charming breakfast nookâ??and a wide-open great room with direct access to the backyard. There is a sizable secondary bedroom with a walk-in closet. In the back of the home, a private primary suite showcases an expansive walk-in closet and a seated shower with solid surround at primary bath. Highlights: Covered patio with pavers, Multi slide 12â??x8â?? patio door, 78" linear Electric Fireplace, 42" White shaker style kitchen cabinets, Helix Polished quartz countertops throughout, cabinets at laundry room, 7"x22" Ravenna tile flooring in common areas, and upgraded carpet in the bedrooms. Projected January completion.
- Type:
- Single Family
- Sq.Ft.:
- 2,301
- Status:
- NEW LISTING
- Beds:
- 3
- Lot size:
- 0.12 Acres
- Baths:
- 3.00
- MLS#:
- 2632677
- Subdivision:
- Cadence Neighborhood 5 Village Parcel 5-4 Phase 1
ADDITIONAL INFORMATION
Functional yet stylish, the one-story Residence 2301 at Glenmore II offers a thoughtfully designed layout to accommodate your busy lifestyle. The contemporary open-concept layout features a well-appointed kitchen with a spacious center island, a charming breakfast nook and a wide-open great room with direct access to the backyard. Tucked away at the back of the home, the private primary suite showcases a roomy walk-in closet and a seated shower with tile surround at primary bath. Highlights: Covered patio with pavers, Multi slide 12â??x8â?? patio door, 78â?? linear Electric Fireplace, 42" Upper cabinets at kitchen (White), Bianco Calacatta quartz countertops throughout, Nook and laundry cabinets, Luxury Vinyl Plank flooring at main living areas, and upgraded carpet in the bedrooms. Projected January 2025 completion.
- Type:
- Single Family
- Sq.Ft.:
- 2,230
- Status:
- NEW LISTING
- Beds:
- 3
- Lot size:
- 0.12 Acres
- Year built:
- 2024
- Baths:
- 3.00
- MLS#:
- 2632649
- Subdivision:
- Cadence Neighborhood 5 Village Parcel 5-4 Phase 1
ADDITIONAL INFORMATION
The Residence 2230 at Glenmore II offers an inspired one-story layout with the perfect blend of versatility and comfort. A long entryway leads to an open-concept kitchenâ??boasting a spacious center island and a charming breakfast nookâ??and a wide-open great room with direct access to the backyard. Highlights: Covered Patio with pavers, 42" white shaker style kitchen cabinets, Ethereal Glow quartz countertops throughout, shower at primary bath with solid surface surround, sink and cabinets at laundry, Luxury Vinyl Plank flooring in common areas, and upgraded carpet in the bedrooms. Projected December completion.
- Type:
- Single Family
- Sq.Ft.:
- 1,928
- Status:
- NEW LISTING
- Beds:
- 3
- Lot size:
- 0.15 Acres
- Year built:
- 2004
- Baths:
- 2.00
- MLS#:
- 2632186
- Subdivision:
- Anthem Highlands Phase 2
ADDITIONAL INFORMATION
Beautiful single story home in Anthem Highlands. This home is located in Sommerville community. Open floor plan with huge living/dinning room. Tile flooring throughout the house...easy to maintain. Kitchen has upgraded cabinets with stainless steel appliances and reverse osmosis. Plantation shutters and Ceiling fans through out. Covered patio with fully fenced landscaped yard. Cobblestone patio and beautiful palm trees. Home features solar panels that have been paid in full. Big cost saving in the summer months for the new owner. Two separate community parks, playground and walking trails.
- Type:
- Single Family
- Sq.Ft.:
- 2,175
- Status:
- NEW LISTING
- Beds:
- 3
- Lot size:
- 0.12 Acres
- Year built:
- 2024
- Baths:
- 4.00
- MLS#:
- 2632383
- Subdivision:
- Falls Parcels Bb-1-1 & S-16A
ADDITIONAL INFORMATION
Plan 1863 at the Bluffs II is a charming home with a functional floor plan. A generous entryway leads to a beautiful open concept layout anchored by a wide-open great room and elegant kitchen - featuring a spacious island and breakfast nook. This home offers quest quarters in lieu of a courtyard, complete with bath and separate enterance. There is a versatile den, a functional laundry room and a sizable secondary bedroomâ??boasting an attached bathroom and a walk-in-closet. Nestled in the back corner, the secluded primary suite showcases a spacious walk-in closet and an en-suite bathroom with a benched shower. Highlights of this home include: 16'x8' Multi Slide Door, 42â?? upper cabinets at kitchen (White), Quartz Countertops, upgraded kitchen appliances including - 5-Burner Cooktop, Canopy Hood, Built in Microwave, Oven, and Dishwasher, Upgraded Flooring throughout, Patio Cover, Tankless Water Heater, 78â?? linear Electric Fireplace, and Cabinets & Sink at Laundry.
- Type:
- Single Family
- Sq.Ft.:
- 2,545
- Status:
- NEW LISTING
- Beds:
- 4
- Lot size:
- 0.17 Acres
- Year built:
- 2001
- Baths:
- 4.00
- MLS#:
- 2632290
- Subdivision:
- Coventry Homes At Anthem
ADDITIONAL INFORMATION
Stunning 2-story home in Anthem Coventry in a cul de sac with an Oasis backyard and pool. Beautiful remodeled kitchen with farmhouse sink and stainless steel appliances. Soft close cabinets and large island for the home Chef. Large family room off the kitchen with fireplace. Huge living room and dining room with vaulted ceilings for family get togethers. Large private office/den with double doors. Downstairs bed/bath for family and guests. Large private master with french doors leading to the balcony. 2 larger secondary bedrooms with jack and jill bath. Synthetic grass and mature landscaping front and back. Large covered patio and plenty of space for BBQ or BBQ island. Large pool with waterfall, solar heated and recently plastered. Large park, playground, walking and biking trails, skate park and roller hockey rink within walking distance. A great family home waiting for you to make memories!
- Type:
- Single Family
- Sq.Ft.:
- 2,301
- Status:
- NEW LISTING
- Beds:
- 3
- Lot size:
- 0.15 Acres
- Year built:
- 2024
- Baths:
- 3.00
- MLS#:
- 2632372
- Subdivision:
- The Bluffs-The Falls Parcels BB1-1&S-16A
ADDITIONAL INFORMATION
Functional yet stylish, the one-story 2301 plan at The Bluffs II offers a thoughtfully designed layout to accommodate your busy lifestyle. Features include -16' wide multi-slide glass door at great room, 42â?? upper cabinets @ kitchen (White), Quartz Countertops, upgraded kitchen appliances including 5-Burner Cooktop, Canopy Hood, Built in Microwave, Oven and Dishwasher, Upgraded Luxury Viny Plank flooring at main living areas, Patio Cover A, Tankless Water Heater, 78â?? linear Electric Fireplace, Cabinets at Laundry, plus more!
- Type:
- Condo
- Sq.Ft.:
- 1,033
- Status:
- NEW LISTING
- Beds:
- 2
- Lot size:
- 0.02 Acres
- Year built:
- 2003
- Baths:
- 2.00
- MLS#:
- 2632210
- Subdivision:
- Horizon Hills
ADDITIONAL INFORMATION
WOWY! Premium Renovated and move in ready 2 BED 2 BATH. Upgraded 1st floor Condo in a gated Henderson Community with many amenities including fitness Center, recreation room, an outdoor swimming pool and spa. Close to shopping, fine dining, Green Valley District and the 215 Freeway.
- Type:
- Condo
- Sq.Ft.:
- 2,469
- Status:
- NEW LISTING
- Beds:
- 3
- Lot size:
- 0.11 Acres
- Year built:
- 2003
- Baths:
- 4.00
- MLS#:
- 2632198
- Subdivision:
- Tramonto Condo
ADDITIONAL INFORMATION
Majestic Lake Las Vegas Condo! Grand 3 bedrooms w/ pvt baths total of 4 baths ~ Spectacular mountain/golf course views! Exquisite and flawless taste boasts in this beautiful home ~ Pvt foyer area takes you to elevator to your second level home w/ pvt, secure entrance ~ New flooring throughout ~ Some kitchen remodeling with some new cabinets, new counters, new backsplash and appliances ~ walk in pantry ~ open airy floor plan allows for great entertainment ~ Master bedroom features balcony access ~ Grand Master Bath with 2 walk in closets ~ Front and back balconies ~ Both A/C units new ~ 2 Car Garage Attached ~ Tankless Water Heater ~ Gated Community ~ A BEAUTY TO BEHOLD!
- Type:
- Townhouse
- Sq.Ft.:
- 1,176
- Status:
- NEW LISTING
- Beds:
- 3
- Lot size:
- 0.09 Acres
- Year built:
- 1981
- Baths:
- 2.00
- MLS#:
- 2631308
- Subdivision:
- Pepper Tree
ADDITIONAL INFORMATION
GREEN VALLEY ONE LEVEL TOWNHOME STYLE 3 BEDROOM WITH NO ONE ABOVE! GREAT ROOM HAS VAULTED CEILINGS--LOTS OF NATURAL LIGHT AND GREAT VIEWS OF THE POOL--CORNER UNIT WITH A FENCED YARD/PATIO, FRONT PORCH, + A PRIVATE PATIO OFF OF THE PRIMARY BEDROOM--NEW PAINT ALL THROUGHOUT--NEW CARPET IN 2 GUEST BEDRMS & NEW LUXURY VINYL PLANK FLOORING IN PRIMARY SUITE-NEW BATH VANITIES & LIGHT FIXTURES--REFRESHED KITCHEN WITH RAISED CEILING, NEW TRACK LIGHTING, NEW RANGE/OVEN & MICROWAVE, NEWLY PAINTED CABINETS--ALL NEW SUPER HIGH QUALITY ANDERSON WINDOWS AND SLIDING GLASS DOORS--NEWER HVAC UNIT--GREAT VIEWS DIRECTLY ACROSS FROM THE POOL!! BUILDINGS RECENTLY PAINTED TOO--COMMUNITY HAS THREE POOLS, TENNIS/PICKLE BALL COURTS, R.V PARKING. ATTACHED TWO CAR GARAGE! HOA FEE INCLUDES WATER, SEWER,TRASH--GREAT LOCATION IN GREEN VALLEY-- GALLERIA MALL AND LOTS OF RESTAURANTS, SHOPPING, MOVIE THEATERS ALL CLOSE BY!
- Type:
- Single Family
- Sq.Ft.:
- 1,230
- Status:
- NEW LISTING
- Beds:
- 2
- Lot size:
- 0.11 Acres
- Year built:
- 1997
- Baths:
- 2.00
- MLS#:
- 2631715
- Subdivision:
- DEL WEBB COMMUNITIES-UNIT 4
ADDITIONAL INFORMATION
Elevated lot-back yard facing towards the East* Open floor plan makes great use of square footage* Vaulted ceiling in Living room with transom window for extra light* Nice kitchen with sunny breakfast nook, built-in microwave, gas range, and large pantry with lots of space* Bayed window area in main bedroom* Covered back patio* Low maintenance landscaping* Refrigerator, washer and dryer are all included! Available fully furnished if needed* Located in the popular community of Sun City MacDonald Ranch that is known for it's convenient location! Wonderful community/recreational center with 18 hole golf course, heated pool & spa, Pickle ball and tennis courts, Bocce ball, arts & craft center and much more!
- Type:
- Single Family
- Sq.Ft.:
- 1,446
- Status:
- NEW LISTING
- Beds:
- 4
- Lot size:
- 0.07 Acres
- Year built:
- 2022
- Baths:
- 3.00
- MLS#:
- 2632156
- Subdivision:
- Cadence Neighborhood 4 Parcel P1-14 Phase 1
ADDITIONAL INFORMATION
Explore the charm of this corner lot home located in the highly desirable Cadence community. The inviting open concept design ensures a seamless flow between the great room and the kitchen. Enjoy the convenience of a fourth bedroom with a full bath on the first floor, along with soaring 9-foot ceilings, elegant white cabinetry, and upgraded granite countertops that enhance your culinary experience. This home is equipped with a tankless water heater and high-quality stainless steel appliances, offering numerous desirable builder options. Additionally, solar panels are included, and the backyard is beautifully landscaped. Donâ??t miss outâ??schedule your virtual tour today!
- Type:
- Single Family
- Sq.Ft.:
- 2,037
- Status:
- NEW LISTING
- Beds:
- 2
- Lot size:
- 0.19 Acres
- Year built:
- 1999
- Baths:
- 2.00
- MLS#:
- 2632141
- Subdivision:
- Sun City Anthem
ADDITIONAL INFORMATION
GORGEOUS HOME IN SUN CITY ANTHEM! FLOOR TO CEILING RENOVATION! HIGHLY UPGRADED! ELEVATED CORNER LOT! NEW FLOOR PLAN! FRONT DOOR OPENS TO SPACIOUS LIVING AREA FLOWING INTO THE GRAND KITCHEN W/ STAINLESS STEEL APPLIANCES, CUSTOM CABINETS, AMPLE STORAGE* FLEX ROOM OFF OF KITCHEN! SPACIOUS PRIMARY BEDROOM & BATH W/ CUSTOM WALK IN SHOWER. LUXURY VINYL PLANK, LUSH CARPET AND TILE THROUGHOUT! LARGE FENCED YARD!
- Type:
- Single Family
- Sq.Ft.:
- 1,662
- Status:
- NEW LISTING
- Beds:
- 3
- Lot size:
- 0.11 Acres
- Year built:
- 2021
- Baths:
- 2.00
- MLS#:
- 2632113
- Subdivision:
- Cadence Village Parcel 3-J2
ADDITIONAL INFORMATION
Stunning Three Bedroom Single Family Home in Henderson's MasterPlan Community of Cadence. Cadence is none of Henderson's Premier Communities for Families. Enjoy a 100 Acre Sports Park with Walking Trails, Community Pool, Fitness Court, Dog Park, Playground Facilities, Biking, Schools nearby and so much more. Home has Great Curb Appeal. Open Floor Concept Floor Plan that is Perfect for Family and Guests. Kitchen boasts upgraded quartz counters and state cabinetry with 42" upper cabinets. Large Primary Suite with huge walk-in-closet and spacious primary bathroom with walk-in-shower. Oversized Guest Bedrooms and plenty of storage throughout this gorgeous home. Water Softener and 2 Car Garage. This home is Cozy and Inviting. close to Lake La Vegas and Shopping is less than a 4 minute drive away. Close Proximity to Major Freeways. Make the Gem of a Home Yours Today.
- Type:
- Townhouse
- Sq.Ft.:
- 1,189
- Status:
- NEW LISTING
- Beds:
- 2
- Lot size:
- 0.03 Acres
- Year built:
- 2004
- Baths:
- 2.00
- MLS#:
- 2632048
- Subdivision:
- Old Vegas Ranch High Noon
ADDITIONAL INFORMATION
Open Spacious Townhouse Floor Plan! Immaculate and Move-In Ready! Lots of Windows and Light; Newer Luxury Vinyl Plank Flooring Throughout; Newer Designer Paint; Large Living & Dining Rooms Adjacent to Kitchen; All Appliances Stay; Large Primary Bedroom; Ceiling Fans Throughout; Balcony. Community Pool, Park and Walking Paths. Easy Access to Schools, Sports, Casinos, Shopping, Dining, Entertainment and Freeways.
$2,299,990
105 Quail Run Road Henderson, NV 89014
- Type:
- Single Family
- Sq.Ft.:
- 6,896
- Status:
- NEW LISTING
- Beds:
- 5
- Lot size:
- 0.5 Acres
- Year built:
- 1984
- Baths:
- 8.00
- MLS#:
- 2631618
- Subdivision:
- Quail Ridge Estate
ADDITIONAL INFORMATION
Nestled within the esteemed guard-gated enclave of Quail Ridge Estates. Situated on a sprawling half-acre lot, this stunning residence presents an unparalleled blend of elegance and entertainment. Step into your own private resort as you discover the expansive backyard oasis. A true entertainer's paradise awaits, featuring a sparkling pool, soothing spa, cascading waterfall grotto, exhilarating slide, and a deluxe outdoor kitchen. Spanning nearly 7,000 square feet, this palatial abode boasts a thoughtful layout designed for both comfort and functionality. The main level is graced by the primary suite, spa-like bathroom featuring an attached gym/flex space â?? a sanctuary for relaxation and rejuvenation. Additionally, the main level hosts an inviting kitchen adorned with granite counters and a walk-in pantry, dual family rooms for versatile living spaces, a separate office for productivity, and more.Ascend the grand staircase to discover four generously sized ensuite bedrooms.
- Type:
- Single Family
- Sq.Ft.:
- 1,153
- Status:
- NEW LISTING
- Beds:
- 3
- Lot size:
- 0.14 Acres
- Year built:
- 1996
- Baths:
- 2.00
- MLS#:
- 2632028
- Subdivision:
- Canyon Country
ADDITIONAL INFORMATION
Welcome to 846 Grape Vine Avenue â?? a stunning 3-bedroom, 2-bath, single-story home in a peaceful cul-de-sac in Henderson! This beautifully maintained property features an oversized driveway with ample space for an RV and includes a backyard storage shed that stays with the home. Inside, enjoy vaulted ceilings and an open floor plan that connects the spacious living area with a well-appointed kitchen, boasting stainless steel appliances and plenty of counter space. Step outside to a private backyard oasis with breathtaking mountain views, fruit-bearing apple and mandarin orange trees, and a lush, green lawn â?? perfect for outdoor entertaining. The covered patio offers shade and relaxation, while the fenced dog run provides convenience for pet owners. This home sits on a generous lot with no HOA, providing both tranquility and convenience, and is close to local schools, parks, and shopping. Donâ??t miss the chance to make this unique property your own!
- Type:
- Condo
- Sq.Ft.:
- 1,594
- Status:
- NEW LISTING
- Beds:
- 3
- Year built:
- 2006
- Baths:
- 3.00
- MLS#:
- 2627132
- Subdivision:
- V At Lake Las Vegas
ADDITIONAL INFORMATION
Enjoy majestic VIEWS OF LAKE LAS VEGAS AND THE SURROUNDING MOUNTAINS from this turnkey lock-and-leave home in the highly sought- after community of Lake Las Vegas.This beautifully appointed 3-bedroom condominium offers an effortless blend of style and comfort. Step outside to your private terrace, ideal for enjoying your morning coffee while watching the sunrise. Located in the secure resort-style community of The V, you will enjoy amenities such as 3 pools, state-of-the-art fitness center, indoor and outdoor kitchens, putting green, and more. Lake Las Vegas offers waterfront dining, shopping, entertainment, water sports, 2 championship golf courses, & hiking/biking trails,the perfect balance between tranquil retreat & vibrant city living.
- Type:
- Single Family
- Sq.Ft.:
- 2,184
- Status:
- NEW LISTING
- Beds:
- 4
- Lot size:
- 0.15 Acres
- Year built:
- 1995
- Baths:
- 3.00
- MLS#:
- 2631326
- Subdivision:
- Lakeside Highlands
ADDITIONAL INFORMATION
NO HOA. Move IN Ready, well maintained, Super Clean, 4 Bedrms, 2+3/4 baths, in ground pool, Solar Power Purchase Agreement, corner lot in desirable Henderson near schools, parks, shopping, restaurants. Ceiling fans thru out. Double doors entry to Primary bedrm, cathedral ceiling, sitting area, 2 way firepl with view from Sanijet pipeless tub in primary bath. Primary bath double sinks, sep shower, linen closet, medicine cabs, mirrored closets. Bedrms 2&3 attached to Jack & Jill double sinks, full bath. 4th bedrm downstairs as office. Kinetico water sys, RO sys, tankless hot water heater, 2 newer(June 2021)ACs, Solar screens & vertical blinds, raised toilets all baths. Kitchen w/newer stainless steel appls, island, granite counters, stone double sink, window, large walk in pantry w/custom door. Home powered by Sunrun solar power purchase agreement. Family room with gas firepl. Spacious backyard, covered patio, drop down shade, kidney shape pool 25'x12' with steps, gradual depth to 8ft.
$839,900
17 Chatmoss Road Henderson, NV 89052
- Type:
- Single Family
- Sq.Ft.:
- 1,833
- Status:
- NEW LISTING
- Beds:
- 3
- Lot size:
- 0.16 Acres
- Year built:
- 2002
- Baths:
- 3.00
- MLS#:
- 2631648
- Subdivision:
- Anthem Cntry Club Parcel 17
ADDITIONAL INFORMATION
Highly sought after 1 story Allegretto floor plan with Casita in the prestigious Anthem Country Club. Open floor plan 3rd bedroom is Casita with private entrance, private bath. Kitchen has breakfast bar overlooking family room and dinning room. beautiful landscape patio in courtyard and 2nd covered patio in backyard. Primary suite separate from other rooms. House painted 3 yrs ago, A/C 3 yrs ago, water tank 1/2 yrs old. Buyers and or buyers agent to verify all measurements.
- Type:
- Townhouse
- Sq.Ft.:
- 1,640
- Status:
- NEW LISTING
- Beds:
- 3
- Lot size:
- 0.2 Acres
- Year built:
- 2021
- Baths:
- 3.00
- MLS#:
- 2632002
- Subdivision:
- Bermuda & St Rose Condo
ADDITIONAL INFORMATION
Open Floor Plan In NEW Gated Community With Large Living Area, Kitchen Boasts Granite Countertops, Farm Sink, Large Island, Pantry, Water Conditioner, & Stainless Steel Appliances, Master Bedroom Has Large Walk In Closet, Master Bathroom Has Dual Sinks & Convenient Shower Only, 2nd Bedroom Has Walk In Closet, 2nd Bathroom Upstairs Has Dual Sinks W/ Tub/Shower Combination, Tankless Water Heater. Water Conditioner in Garage For Whole Home-Excellent Location Off St. Rose Parkway and Bermuda (by Amazon, Raiders Facilities)
Open House:
Saturday, 11/16 12:00-3:00PM
- Type:
- Single Family
- Sq.Ft.:
- 2,849
- Status:
- NEW LISTING
- Beds:
- 4
- Lot size:
- 0.43 Acres
- Year built:
- 1986
- Baths:
- 3.00
- MLS#:
- 2631823
- Subdivision:
- Royal Oaks 2
ADDITIONAL INFORMATION
Charming Single-Story Home in Green Valley! Nestled on an impressive nearly half-acre, cul-de-sac lot, featuring 4 bedrooms, 2.5 bathrooms, and a spacious 2-car garage. Step into an inviting open floor plan with beautiful wood flooring, vaulted ceilings, and a unique 2-sided rock fireplace that elegantly divides the family and living rooms and a cooks kitchen with granite countertops and stainless steel appliances. The primary suite includes a generous walk-in closet with ample storage and large walk in shower. This home offers an expansive private backyard oasis with a sparkling pool, spa, and low-maintenance desert landscaping surrounded by majestic pine trees, and includes RV parking. With No HOA, youâ??ll have the freedom and convenience to make this home your own.
- Type:
- Single Family
- Sq.Ft.:
- 2,882
- Status:
- NEW LISTING
- Beds:
- 5
- Lot size:
- 0.14 Acres
- Year built:
- 1994
- Baths:
- 3.00
- MLS#:
- 2631827
- Subdivision:
- Millwood Village 1
ADDITIONAL INFORMATION
Popular American West Tri-level design featuring 5 full bedrooms, 3 bathrooms. No HOA, and RV/Boat/trailer parking! Vaulted ceilings and Spacious living ares with many updated features! Bright and spacious kitchen with Island, and dining area. Tile flooring throughout the lower level. Family room features 2 sliding doors, gas fireplace and bar area with sink. Lovely outdoor area featuring covered BBQ area, Beautiful pool and spa and Gas plumbed built-in firepit area. Large primary bedroom with lots of natural light, walk-in closet and updated primary bath with beautiful walk-in shower and large soaking tub! 3 car garage- NO HOA- Great home in an amazing location- so close to schools, shopping, dining and freeway access!
$429,950
470 Como Court Henderson, NV 89015
- Type:
- Single Family
- Sq.Ft.:
- 1,586
- Status:
- NEW LISTING
- Beds:
- 3
- Lot size:
- 0.18 Acres
- Baths:
- 2.00
- MLS#:
- 24462173
ADDITIONAL INFORMATION
Beautiful single-story home in Henderson, NV on an oversized corner lot with RV parking! 3bedrooms, 2 bathrooms, two-car garage, and a corner lot in a quiet, and desirable neighborhood. 1586 square feet of living area; Large and open living area with a cozy fireplace for relaxing and/or entertaining; Open floor plan, living room, dining room, and kitchen, featuring a breakfast bar, walk-in pantry, laundry off the kitchen. Move-in ready; Nice size secondary bedrooms with ample closet spaces; Low maintenance yard; Perfect for First Time Home Buyers, and/or Investment opportunity for a Buy and Hold Rental.Low maintenance 0-desert escape landscaping front and back with ample palm stress and a lemon tree. Roof for pool in the backyard! Easy drive to great restaurants, coffee shops, movie theaters, shopping centers, and more. Also 20 mins. from Las Vegas airport and downtown Las Vegas. NO HOA. A must-see!! (Nevada doesn't charge income tax, retirement tax or inheritance tax)

The data relating to real estate for sale on this web site comes in part from the INTERNET DATA EXCHANGE Program of the Greater Las Vegas Association of REALTORS® MLS. Real estate listings held by brokerage firms other than this site owner are marked with the IDX logo. GLVAR deems information reliable but not guaranteed. Information provided for consumers' personal, non-commercial use and may not be used for any purpose other than to identify prospective properties consumers may be interested in purchasing. Copyright 2024, by the Greater Las Vegas Association of REALTORS MLS. All rights reserved.
Henderson Real Estate
The median home value in Henderson, NV is $490,000. This is higher than the county median home value of $407,300. The national median home value is $338,100. The average price of homes sold in Henderson, NV is $490,000. Approximately 59.41% of Henderson homes are owned, compared to 32.59% rented, while 8% are vacant. Henderson real estate listings include condos, townhomes, and single family homes for sale. Commercial properties are also available. If you see a property you’re interested in, contact a Henderson real estate agent to arrange a tour today!
Henderson, Nevada has a population of 311,250. Henderson is more family-centric than the surrounding county with 29.5% of the households containing married families with children. The county average for households married with children is 28.53%.
The median household income in Henderson, Nevada is $79,611. The median household income for the surrounding county is $64,210 compared to the national median of $69,021. The median age of people living in Henderson is 42.3 years.
Henderson Weather
The average high temperature in July is 104.2 degrees, with an average low temperature in January of 38 degrees. The average rainfall is approximately 4.9 inches per year, with 0.2 inches of snow per year.
