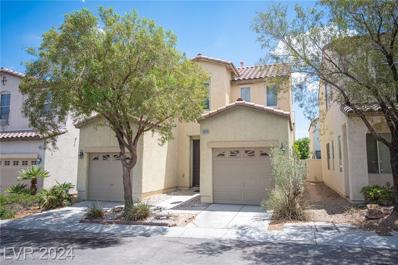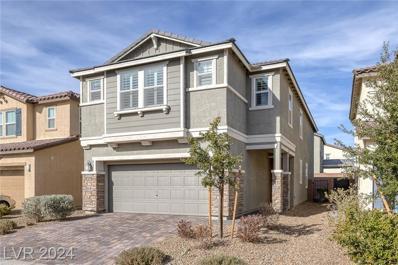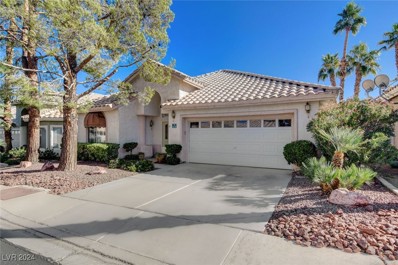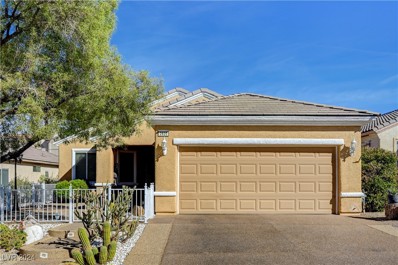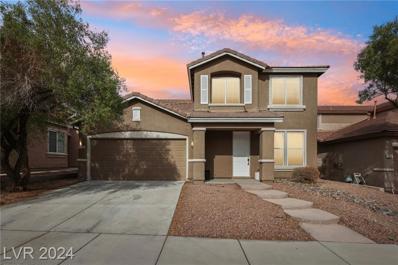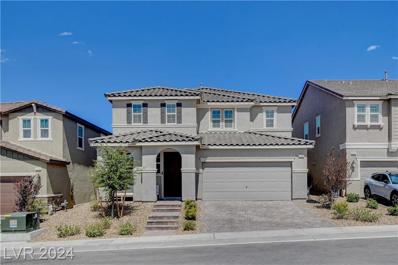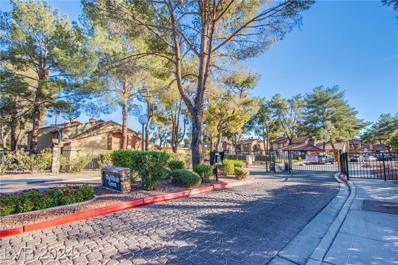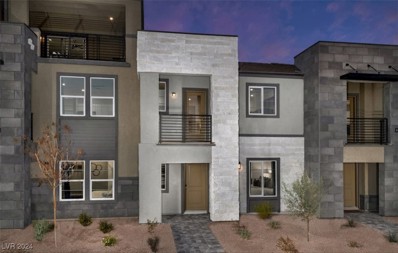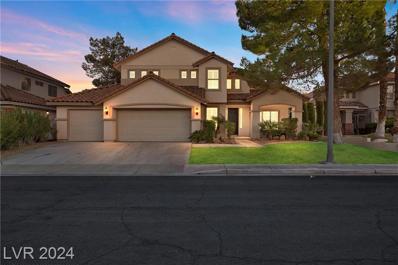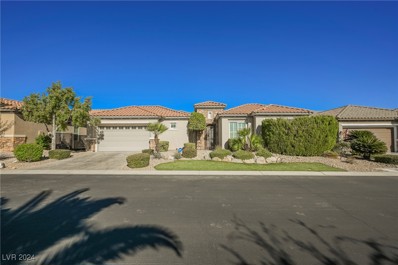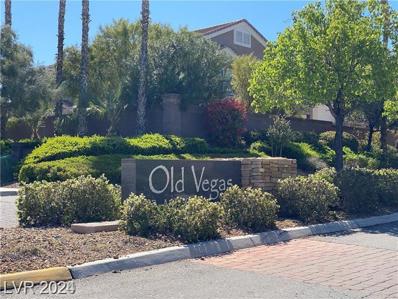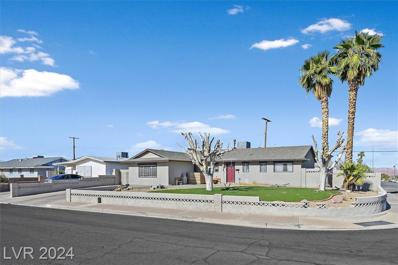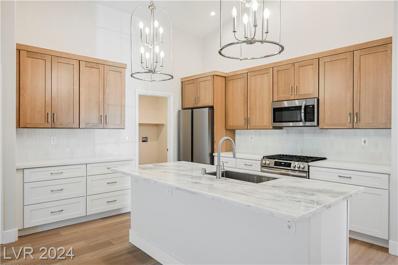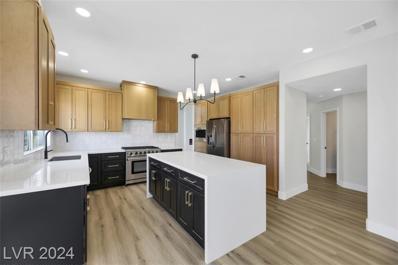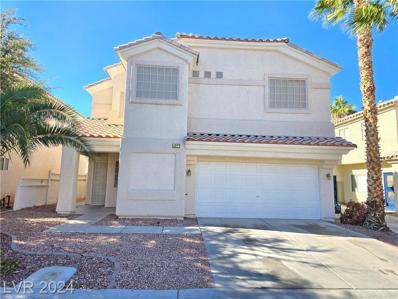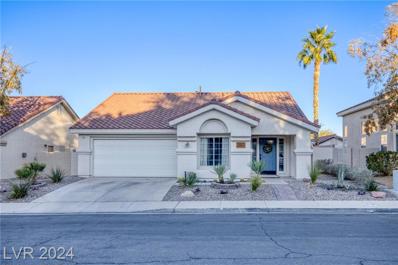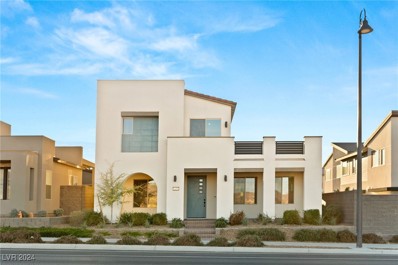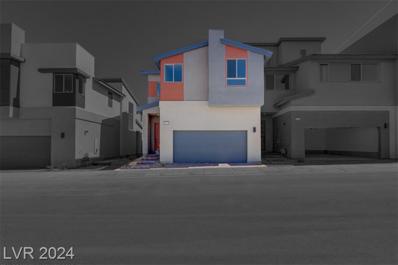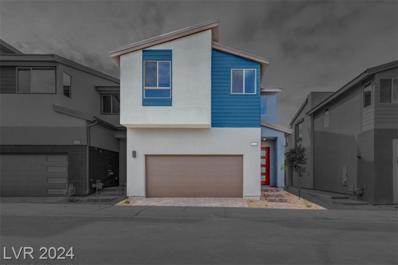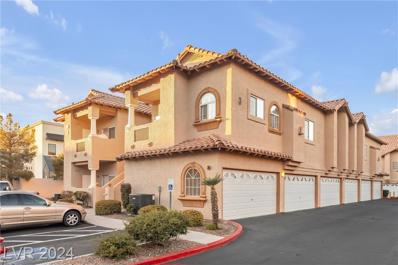Henderson NV Homes for Rent
- Type:
- Single Family
- Sq.Ft.:
- 1,361
- Status:
- NEW LISTING
- Beds:
- 3
- Lot size:
- 0.05 Acres
- Year built:
- 2005
- Baths:
- 3.00
- MLS#:
- 2632072
- Subdivision:
- Coral Crest
ADDITIONAL INFORMATION
Welcome to West Henderson. This three bedroom two bath home is conveniently located less then a half mile from all the great dining and shopping the Costco St. Rose Square has to offer. This home features recently installed modern light gray laminate floors throughout the entire home. Ceiling fans in all bedrooms, a breakfast bar & upgraded paint. All appliances are included making this home truly move in ready.
- Type:
- Single Family
- Sq.Ft.:
- 2,467
- Status:
- NEW LISTING
- Beds:
- 5
- Lot size:
- 0.08 Acres
- Year built:
- 2021
- Baths:
- 3.00
- MLS#:
- 2631924
- Subdivision:
- Inspirada Pod 5-3
ADDITIONAL INFORMATION
Beautiful 5 bedroom home in highly sought after Inspirada Community! This home features an open floor plan with a full bedroom and bathroom downstairs. The open kitchen has ample storage and counter space which opens to a the living room and dining room area, perfect for entertaining. Upstairs you will find an oversized loft, 4 other large bedrooms with the spacious primary bedroom with custom closet organizers. Home is conveniently located to stores, restaurants, trails and parks!
- Type:
- Single Family
- Sq.Ft.:
- 1,692
- Status:
- NEW LISTING
- Beds:
- 3
- Lot size:
- 0.1 Acres
- Year built:
- 1994
- Baths:
- 2.00
- MLS#:
- 2631835
- Subdivision:
- Final Map Pinehurst
ADDITIONAL INFORMATION
LOCATED IN A GATED COMMUNITY ADJACENT TO THE LEGACY GOLF OURSE, THIS THREE BEDROOM HOME IS READY TO ENJOY! NEW APPLIANCES, NEW CARPET, FRESH PAINT AND SO MUCH MORE TO APPRECIATE! FEATURING AN OPEM FLOOR PLAN WITH LIVING ROOM SLODERS LEADING OUT TO THE PATIO. SPACIOUS BACK YARD COMPLETE WITH A PRIVATE SPA AND MATURE LANDSCAPING. CONVENIENTLY LOCATED TO THE DISTRICT, SHOPPING, RESTAURANTS, AND THE 215.
- Type:
- Single Family
- Sq.Ft.:
- 1,482
- Status:
- NEW LISTING
- Beds:
- 2
- Lot size:
- 0.12 Acres
- Year built:
- 2002
- Baths:
- 2.00
- MLS#:
- 2631932
- Subdivision:
- Sun City Anthem Phase 2
ADDITIONAL INFORMATION
Beautiful 1 story Henderson home in one of the most desirable Age restricted communities in Clark County. This property is a must see. It has a fully enclosed private back yard with great landscaping. Make this your home.
- Type:
- Single Family
- Sq.Ft.:
- 1,860
- Status:
- NEW LISTING
- Beds:
- 4
- Lot size:
- 0.09 Acres
- Year built:
- 2005
- Baths:
- 3.00
- MLS#:
- 2631915
- Subdivision:
- Boulder Creek
ADDITIONAL INFORMATION
Fantastic 2 story home with over 1800 sqft, 4 bedrooms, 2.5 baths, 2 car garage! This beauty has an easy low maintenance front and rear yard with your own private hot tub! Upgraded kitchen cabinets with granite countertops and butcher block wood island, huge pantry, new paint, new carpets, low HOA in Henderson! This home is turnkey and ready to move in! The property is situated just a short distance from a Heritage park, ideal for outdoor activities. Easy access to the freeway with shopping and restaurants nearby. Call to schedule your showing today!
- Type:
- Single Family
- Sq.Ft.:
- 2,991
- Status:
- NEW LISTING
- Beds:
- 4
- Lot size:
- 0.12 Acres
- Year built:
- 2021
- Baths:
- 4.00
- MLS#:
- 2631901
- Subdivision:
- Inspirada Pod 7-4
ADDITIONAL INFORMATION
This stunning 4-bedroom, 4-bathroom home located in Inspirada is only 2-1/2 years old. It features an expansive open floor plan with a vast living area on the first floor and a large loft on the second. The kitchen boasts a central island, bar seating, a sizeable pantry, and modern gray shaker cabinets. Super RARE - This home has 2dual Masters!!! 1 up and 1 down, complemented by two additional spacious bedrooms, one with a walk-in closet. The backyard is beautifully landscaped with pavers, artificial turf, sprinklers, and a covered patio. That along with the views make it great for entertaining. The cul-de-sac location is ideal for privacy! Located close to shopping, restaurants, schools, the Raiders Practice stadium and more!!! You don't want to miss this one....
- Type:
- Townhouse
- Sq.Ft.:
- 1,085
- Status:
- NEW LISTING
- Beds:
- 2
- Lot size:
- 0.04 Acres
- Year built:
- 1985
- Baths:
- 2.00
- MLS#:
- 2631867
- Subdivision:
- Village Green
ADDITIONAL INFORMATION
This lovely one story end unit townhome located in Green Valley features two bedrooms, two full bathrooms, living room with a fireplace, dining room, upgraded kitchen with stainless steel appliances, and an attached garage. All appliances convey. The roof was replaced two years ago. The A/C was replaced three years ago. Nice quiet location within the community. Amenities include a pool and jacuzzi and it is gated.
- Type:
- Townhouse
- Sq.Ft.:
- 1,371
- Status:
- NEW LISTING
- Beds:
- 3
- Lot size:
- 0.03 Acres
- Year built:
- 2024
- Baths:
- 2.00
- MLS#:
- 2631862
- Subdivision:
- Jasper Point
ADDITIONAL INFORMATION
Ask about up to $25,000 incentives toward closing costs/rate buydown on Quick Move-in Homes!! Beazer's Solar Ready townhome community available in the new Union Village master-planned community. Live/Shop/Dine/Play all within steps of your front door. The Bedford plan features a primary suite on the first floor & an open concept kitchen with a balcony off the main living area. The kitchen boasts Storm, mission cabinets, granite countertops along with a Stainless Steel Fridge/Microwave/Oven/ and Dishwasher. Washer, Dryer and Window Coverings are also included. This turnkey beauty is ready to close in November. 3D tour and photos are of the model home. **MOVE-IN READY**
- Type:
- Single Family
- Sq.Ft.:
- 3,517
- Status:
- NEW LISTING
- Beds:
- 3
- Lot size:
- 0.15 Acres
- Year built:
- 2016
- Baths:
- 3.00
- MLS#:
- 2631836
- Subdivision:
- Aventine
ADDITIONAL INFORMATION
This amazing 3 bedroom 3 bath home features large family room with fireplace, large loft, courtyard. The kitchen is a chefs dream that includes stainless steel appliances, double ovens, microwave, ice maker, wine fridge. The backyard has grass, a built-in gas grill, a patio and a fire pit. The master bedroom has a balcony, dual walk-in closets, large master beth. This home is ready for you to move in today.
- Type:
- Single Family
- Sq.Ft.:
- 2,560
- Status:
- NEW LISTING
- Beds:
- 4
- Lot size:
- 0.18 Acres
- Year built:
- 1994
- Baths:
- 3.00
- MLS#:
- 2631837
- Subdivision:
- Pecos-Robindale Estate
ADDITIONAL INFORMATION
Situated in the heart of Green Valley is a beautiful 4 bedrooms & 3 bathrooms home within a cul-de-sac. This rare find has NO HOA and is FULLY FURNISHED. This beautiful layout includes one bedroom and bath located on the first floor, alongside separate living and family room, vaulted ceilings and shutters throughout. Recently updated, the kitchen and bathrooms feature all new granite countertops. The first-floor bathroom has been fully upgraded with premium wall and floor tiles. Recently painted walls create a bright and inviting atmosphere, complemented by upgraded bronze hardware on interior doors. Additional amenities include a private laundry room, a spacious three-car garage for ample parking and storage. The backyard oasis features a tranquil pool & spa with low-maintenance artificial turf and an energy-efficient pool pump, ensuring both a beautiful landscape and savings on utilities. Don't miss out on the opportunity to own this remarkable piece of paradise in Green Valley.
$1,449,999
1929 Canyon Highlands Henderson, NV 89052
- Type:
- Single Family
- Sq.Ft.:
- 2,737
- Status:
- NEW LISTING
- Beds:
- 4
- Lot size:
- 0.16 Acres
- Year built:
- 2020
- Baths:
- 4.00
- MLS#:
- 2631575
- Subdivision:
- Midnight Ranch
ADDITIONAL INFORMATION
Stunning Single Story Modern home In The Exclusive Community Of "Midnight Ridge". Spectacular Location At The End Of A Cul-De-Sac With Great Mountain Views! This Home Is Less Than 4 Years Old With Desert Landscaping. Perfect For Owners That Like To Travel. Features 4 Oversized Bedrooms With 3 Baths, WAY Open Floor Plan W/ Stacking Slider Doors. Gorgeous WHITE OUT Kitchen With White Polar Quartz, High End Plumbing Fixtures, Breakfast Dining Area That Overlooks The Beautiful Mountain View Through Your Rod Iron View Fence, Stainless Steel GE Profile Appliances & Sharpe Looking Wood Tile Floors. Large Master Bedroom With Vaulted Ceilings & Spa Like Bath. Backyard Is Nicely Done With Turf & Pavers. Perfect For Relaxing With A Glass Of Vino. Close Proximity To Great Private/Public School, 215 Highway, Green Valley Ranch Resort With Tons Of Shopping/Restaurants. This Is A Highly Desirable Property That Will Attract Plenty Of Interest!!! Do Not Miss Out!!
Open House:
Friday, 11/15 12:00-3:30PM
- Type:
- Single Family
- Sq.Ft.:
- 2,827
- Status:
- NEW LISTING
- Beds:
- 3
- Lot size:
- 0.19 Acres
- Year built:
- 2004
- Baths:
- 4.00
- MLS#:
- 2628713
- Subdivision:
- Sun City Anthem Phase 2
ADDITIONAL INFORMATION
Imagine waking up to breathtaking views every morning, where the vibrant city lights of the Strip shimmer in the distance, framed by the serene beauty of the mountains. This incredible home offers an open-concept design that seamlessly blends indoor/outdoor living, making it perfect for both relaxation & entertaining. Step into your spacious great room, kitchen, dining area, & a primary bedroom/bathroom where large windows invite natural light to flood the space & provide spectacular views. The primary bedroom/bathroom is a true sanctuary, featuring a retreat/jetted tub to unwind in the spa-like atmosphere. For those who love to entertain, the outdoor fire pit creates a cozy ambiance for eve gatherings under the stars. With plenty of space to accommodate family & friends, this property is versatile enough for multigenerational living or can simply be enjoyed as your own personal getaway. Don't miss your chanceâ??it's not just a place to live; it's a lifestyle waiting to be embraced.
- Type:
- Townhouse
- Sq.Ft.:
- 1,079
- Status:
- NEW LISTING
- Beds:
- 2
- Lot size:
- 0.03 Acres
- Year built:
- 2003
- Baths:
- 2.00
- MLS#:
- 2631560
- Subdivision:
- Old Vegas Ranch First Light
ADDITIONAL INFORMATION
Welcome to this charming 2-bedroom, 2-bathroom condo in the highly sought-after Old Vegas Ranch community! Located in a peaceful, well-maintained neighborhood, this home offers a perfect blend of comfort and convenience. Featuring an open floor plan with spacious living areas, the condo boasts natural light and modern finishes throughout. The kitchen comes equipped with updated appliances and plenty of counter space. Both bedrooms are generously sized, with the master featuring an en-suite bathroom for added privacy. Enjoy the convenience of a one-car garage and additional guest parking. The Old Vegas Ranch community offers a serene, friendly atmosphere, with parks, shopping, and dining nearby. With easy access to major highways and just a short drive to the vibrant Las Vegas Strip, this condo is ideal for both relaxation and entertainment. Don't miss your chance to own this gemâ??schedule a tour today!
- Type:
- Single Family
- Sq.Ft.:
- 3,352
- Status:
- NEW LISTING
- Beds:
- 5
- Lot size:
- 0.2 Acres
- Year built:
- 1989
- Baths:
- 4.00
- MLS#:
- 2631459
- Subdivision:
- Palm Valley Estate Amd
ADDITIONAL INFORMATION
Expansive two-story residence with a generous 3,352 square feet located in the highly desirable Palm Valley Estates gated community. This home features five bedrooms, four baths, formal living room, a formal dining room, a 3-car garage, and a backyard oasis ready to entertain! This meticulously maintained home offers abundant space and elegance with natural light throughout. The kitchen features stainless steel appliances, granite countertops, and a HUGE island. With its ample workspace, the gourmet kitchen takes center stage and seamlessly connects to the dining and living rooms, creating an ideal setting for intimate gatherings and lavish entertaining. The primary suite features an oversized shower, and an oversized tub with amazing views! Go through the high-energy months like a breeze with paid-off solar panels! Experience the epitome of indoor/outdoor living with the incredible backyard featuring a pool/spa, a large covered patio, and mature landscaping throughout!
Open House:
Friday, 11/15 1:00-4:00PM
- Type:
- Single Family
- Sq.Ft.:
- 2,951
- Status:
- NEW LISTING
- Beds:
- 5
- Lot size:
- 0.18 Acres
- Year built:
- 1989
- Baths:
- 3.00
- MLS#:
- 2631026
- Subdivision:
- Summerhill
ADDITIONAL INFORMATION
You will not be disappointed by this gated gorgeous Summerhill Estate home located in the heart of Green Valley.This exceptional residence grand 2,951 SqFt home sits gracefully on a 7,841 SqFt lot.The thoughtfully designed interior showcases 5 bedrooms, 3 full bathrooms. Downstairs space serves as an office, bedroom, or flex area to suit your lifestyle.Step through the front door to discover soaring ceilings that create an atmosphere of grandeur.The heart of the home is its kitchen, perfect for culinary creativity and gatherings.The backyard is a private oasis, with a relaxing spa, mature shade trees, a functional outbuilding including Shed for extra storage or workshop.The mature landscaping enhances curb appeal while providing privacy & tranquility, making it the perfect blend & practical living. Modern amenities include a water softener and reverse osmosis system for premium water quality throughout. All this with convenient access to school, GVR, dining, shopping, freeways & more!
- Type:
- Single Family
- Sq.Ft.:
- 1,407
- Status:
- NEW LISTING
- Beds:
- 3
- Lot size:
- 0.17 Acres
- Year built:
- 1965
- Baths:
- 2.00
- MLS#:
- 2631783
- Subdivision:
- Henderson #4
ADDITIONAL INFORMATION
This is a fantastic buy! This fully remodeled home boasts a new roof and sits on a spacious corner lot with easy-care artificial turf. Enjoy ample parking with a large driveway and an oversized, detached 2-car garage, plus an additional secondary driveway. Step inside to an open floor plan featuring beautiful wood-look tile flooring. The stylish kitchen includes new cabinets, stainless steel appliances, solid countertops, and a sleek hood over the gas stove. Relax in the cozy family room separated by French doors. Both bathrooms have been beautifully remodeled. Outside, a covered patio awaits in the fully enclosed backyard, surrounded by block walls for privacy. Additional upgrades include newer HVAC and rolling shutters on the windows for added comfort and security.
- Type:
- Single Family
- Sq.Ft.:
- 2,096
- Status:
- NEW LISTING
- Beds:
- 3
- Lot size:
- 0.15 Acres
- Year built:
- 1998
- Baths:
- 2.00
- MLS#:
- 2631642
- Subdivision:
- Racetrack-Phase 2
ADDITIONAL INFORMATION
Beautiful 1-Story Home in the heart of Henderson, where modern elegance meets ultimate comfort. *3 Bed/2 Bath, perfectly designed for both relaxation and entertaining, complemented by a *3-car garage* for ample storage and convenience. New *LVP Flooring* that stretches throughout the open-concept living area, neutral paint palette that creates a warm & inviting atmosphere. *New Cabinets* adorned with designer fixtures, leathered quartzite countertop, custom backsplash that adds a touch of sophistication. Rear Family Room boasts soaring high ceilings and a custom fireplace, making it the perfect space to gather with loved ones. The homeâ??s thoughtful layout places the *master bedroom* separately from the other bedrooms, offering a private retreat. The Modern accent wall adds a stylish touch, *master bathroom* luxurious slate flooring, a separate shower, and soaking tubâ??ideal for those serene evenings. Tranquil backyard, *covered patio* Near *Heritage Park/Aquatic Center/Water District*
- Type:
- Single Family
- Sq.Ft.:
- 2,951
- Status:
- NEW LISTING
- Beds:
- 5
- Lot size:
- 0.17 Acres
- Year built:
- 1989
- Baths:
- 3.00
- MLS#:
- 2631258
- Subdivision:
- Summerhill
ADDITIONAL INFORMATION
Professionally designed by one of Las Vegas's best designers. The upgrades throughout the home include new white oak, black and white cabinetry throughout with brushed gold and black designer hardware, wood plank luxury vinyl floors, 5" baseboards, oversized elegant walk in master shower with custom tile, brand new top of the line stainless steel appliances with top of the line range, hand picked fixtures and faucets throughout, high end lighting package, fresh interior paint, custom level 5 finish LED fireplace wall and a newly plastered huge pool. Nestled up perfectly on the the golf course which means, THIS PROPERTY WILL NOT LAST LONG!
Open House:
Sunday, 11/17 11:00-3:00PM
- Type:
- Single Family
- Sq.Ft.:
- 3,175
- Status:
- NEW LISTING
- Beds:
- 3
- Lot size:
- 0.2 Acres
- Year built:
- 2001
- Baths:
- 3.00
- MLS#:
- 2627579
- Subdivision:
- Sun City Anthem
ADDITIONAL INFORMATION
Highly Upgraded Anthem Floorplan on .20 acre premium elevated lot w/Golf & Mtn views! Gated courtyard w/double door entry w/security doors. Formal living room w/ceiling fan and large radius windows, family room w/ceiling fan and recessed lighting. Gourmet Island Kitchen boasts Granite counters w/backsplash, custom hickory cabinets, skylights, breakfast bar, nook, pendant lights, pantry, R/O system, farmhouse sink, & SS Bosch appliances. Owner's suite w/cf, 2 W/I closets w/mirrored doors, retreat, & renovated bath w/hickory cabinets, granite countertops, designer sinks, custom shower w/dual shower heads, & LED vanity mirrors. Jr. suite w/cf and tub/shower. Bedroom 3 w/cf, Den w/cf, recessed lighting and wood like tile flooring. Powder bath w/Bluetooth vanity mirror, laundry room w/utility sink, cabinets and solar tube. Newer HVAC units, shutters, 2 tone paint, crown molding, upgraded lighting & fixtures, alarm, water softener. Fabulous Sun City Anthem 55+ age restricted community!
- Type:
- Single Family
- Sq.Ft.:
- 1,598
- Status:
- NEW LISTING
- Beds:
- 3
- Lot size:
- 0.1 Acres
- Year built:
- 2001
- Baths:
- 3.00
- MLS#:
- 2631663
- Subdivision:
- Twilight At Boulder Ranch
ADDITIONAL INFORMATION
Move in Ready home in the Southeast! This 3 bedroom, 2.5 bath home has loft, private yard and a 2 car garage! Ready for your personal touches, all appliances included!
- Type:
- Single Family
- Sq.Ft.:
- 1,453
- Status:
- NEW LISTING
- Beds:
- 3
- Lot size:
- 0.11 Acres
- Year built:
- 1996
- Baths:
- 2.00
- MLS#:
- 2631634
- Subdivision:
- Green Valley Ranch Parcel 11
ADDITIONAL INFORMATION
Welcome home to this single story beauty in the heart of Green Valley Ranch where attention to detail was paid! Upon entering you'll notice the vaulted ceilings, laminate wood floors throughout, stack stoned fireplace, and tons of natural light making you feel right at home. Kitchen features two toned painted cabinetry, beautiful backsplash, breakfast bar, pantry for all your storage needs, and stainless steel appliances. The primary suite gives you access to indoor/outdoor living with a slider that gives you access to the sparkling pool perfect for those summer days and nights.
- Type:
- Single Family
- Sq.Ft.:
- 3,483
- Status:
- NEW LISTING
- Beds:
- 3
- Lot size:
- 0.14 Acres
- Year built:
- 2021
- Baths:
- 4.00
- MLS#:
- 2631429
- Subdivision:
- Inspirada Town Center - Arden Capri Strada
ADDITIONAL INFORMATION
Welcome to Inspirada, one of the fastest growing developments in the Las Vegas Valley! This 2021 built home features over 3,400 sq ft boasting two primary bedrooms, one upstairs and one downstairs! The expansive kitchen showcases a large island, stained 42" upper cabinets, SS appliances, granite countertops, and a walk-in pantry. Enjoy home cooked meals in the formal dining room or in the breakfast nook in the kitchen. Large loft at the top of the stairs can act as a second family room. Step out onto the balcony from the upstairs primary suite to enjoy views of the Las Vegas Strip and sweeping views of Inspirada and the mountains. Upgraded plush carpets, ceramic tile flooring throughout and rolling shades throughout. With a 3-car tandem garage and a meticulously appointed backyard featuring a spacious covered patio. Residents enjoy the community pool directly across the street offering lounge chairs, a firepit, BBQ area, and dining tables for gatherings.
- Type:
- Townhouse
- Sq.Ft.:
- 1,640
- Status:
- NEW LISTING
- Beds:
- 2
- Lot size:
- 0.04 Acres
- Year built:
- 2024
- Baths:
- 3.00
- MLS#:
- 2631599
- Subdivision:
- Inspirada Town Center
ADDITIONAL INFORMATION
Options, financing, and closing costs incentives available. Speak to on-site sales agent for details. Beautiful modern brand new 2 story townhome in desirable Inspirada. This townhome has many features throughout. The spacious kitchen boasts a beautiful quartz island and countertops with the living room is just off the kitchen and overlooks the backyard. Upstairs boasts the spacious loft, laundry room, and primary bedroom with en suite bath boasting double sinks with lovely hardware.
- Type:
- Townhouse
- Sq.Ft.:
- 1,822
- Status:
- NEW LISTING
- Beds:
- 3
- Lot size:
- 0.04 Acres
- Year built:
- 2024
- Baths:
- 3.00
- MLS#:
- 2631593
- Subdivision:
- Inspirada Pod 5-4
ADDITIONAL INFORMATION
Options, financing, and closing costs incentives available. Speak to on-site sales agent for details. Stunning modern brand new 2 story townhome in desirable Inspirada. This townhome has amazing features throughout. The spacious kitchen boasts a beautiful quartz island and countertops, with dark cabinets. The living room is just off the kitchen and overlooks the newly landscaped backyard. Upstairs boasts the laundry room, primary and two secondary bedrooms. The primary bedroom is very spacious with en suite bath boasting double sinks, and large shower.
- Type:
- Condo
- Sq.Ft.:
- 1,197
- Status:
- NEW LISTING
- Beds:
- 2
- Lot size:
- 0.13 Acres
- Year built:
- 1998
- Baths:
- 2.00
- MLS#:
- 2631580
- Subdivision:
- Scottsdale Valley Condo
ADDITIONAL INFORMATION
Welcome to this charming first-floor condominium located near the desirable Green Valley Ranch master-planned community! This 2-bedroom, 2-bath home offers a spacious and functional layout AND a 2 CAR GARAGE, remodelled interior include modern tile flooring throughtout (no carpet), Quartz counters,NEW kitchen appliances, primary suite with an en-suite bath and 2 walk in closets, primary bath features separate garden tub, shower, dual sinks. Enjoy the benefits of proximity to Green Valley Ranch, with parks, walking trails, shopping, and dining just minutes away. This community offers a true suburban retreat with easy access to major highways and the Las Vegas Strip. Don't miss your chance to own this beautifully updated condo in one of the most sought-after neighborhoods in Las Vegas. Schedule a tour today!

The data relating to real estate for sale on this web site comes in part from the INTERNET DATA EXCHANGE Program of the Greater Las Vegas Association of REALTORS® MLS. Real estate listings held by brokerage firms other than this site owner are marked with the IDX logo. GLVAR deems information reliable but not guaranteed. Information provided for consumers' personal, non-commercial use and may not be used for any purpose other than to identify prospective properties consumers may be interested in purchasing. Copyright 2024, by the Greater Las Vegas Association of REALTORS MLS. All rights reserved.
Henderson Real Estate
The median home value in Henderson, NV is $490,000. This is higher than the county median home value of $407,300. The national median home value is $338,100. The average price of homes sold in Henderson, NV is $490,000. Approximately 59.41% of Henderson homes are owned, compared to 32.59% rented, while 8% are vacant. Henderson real estate listings include condos, townhomes, and single family homes for sale. Commercial properties are also available. If you see a property you’re interested in, contact a Henderson real estate agent to arrange a tour today!
Henderson, Nevada has a population of 311,250. Henderson is more family-centric than the surrounding county with 29.5% of the households containing married families with children. The county average for households married with children is 28.53%.
The median household income in Henderson, Nevada is $79,611. The median household income for the surrounding county is $64,210 compared to the national median of $69,021. The median age of people living in Henderson is 42.3 years.
Henderson Weather
The average high temperature in July is 104.2 degrees, with an average low temperature in January of 38 degrees. The average rainfall is approximately 4.9 inches per year, with 0.2 inches of snow per year.
