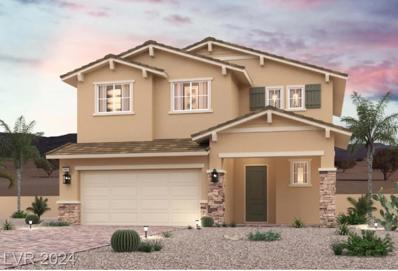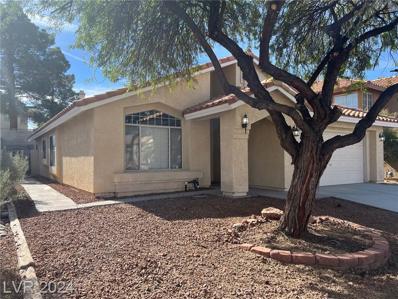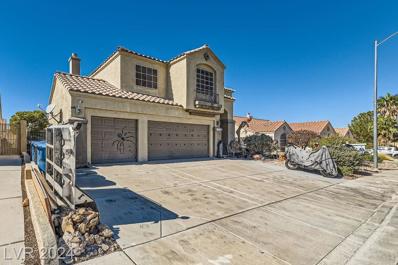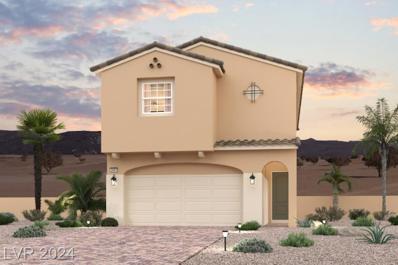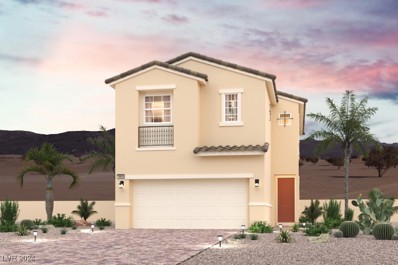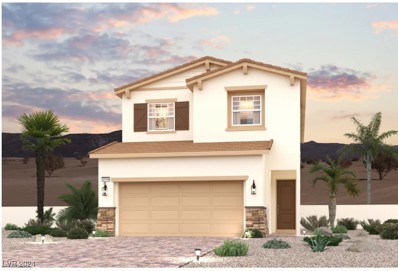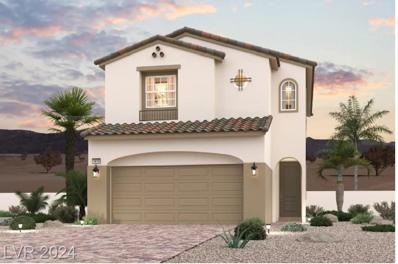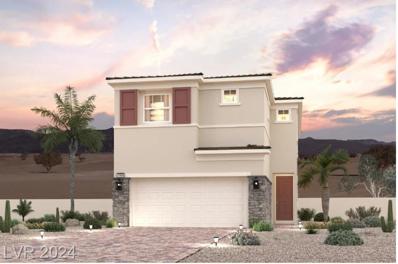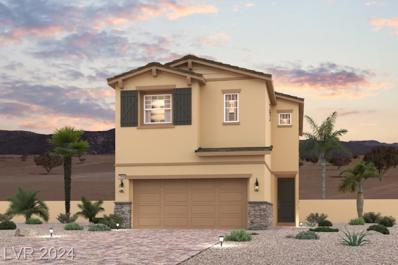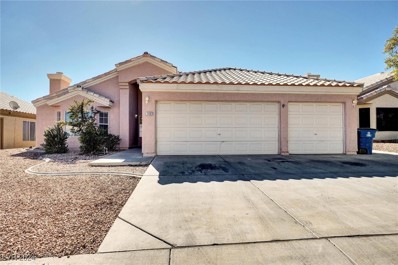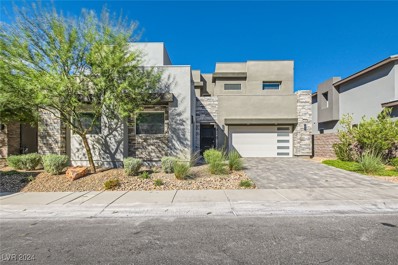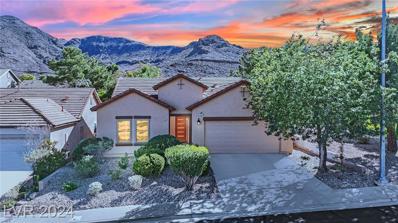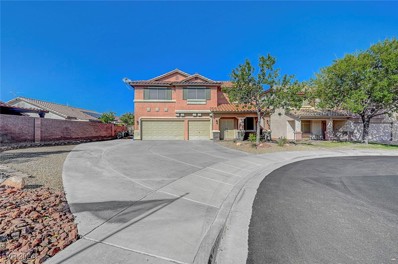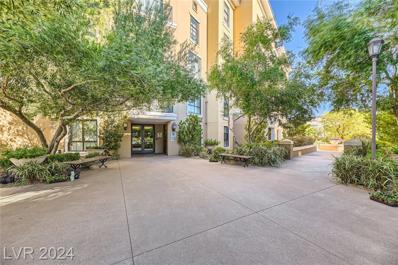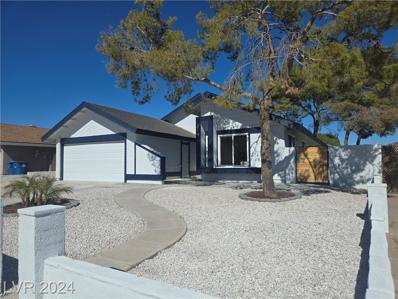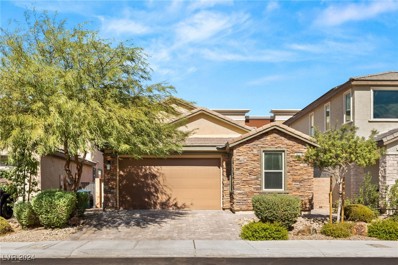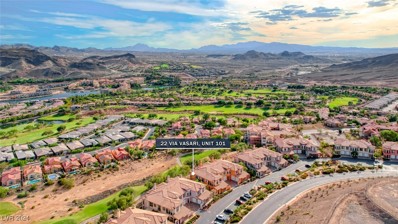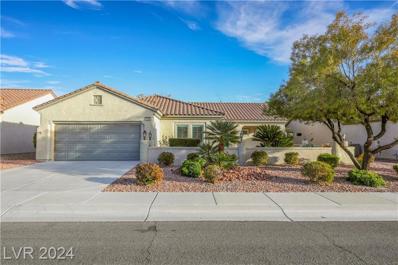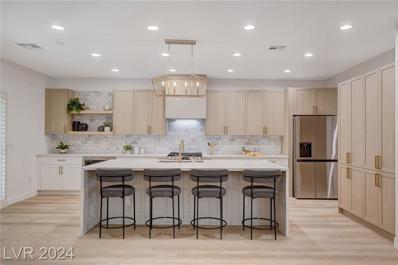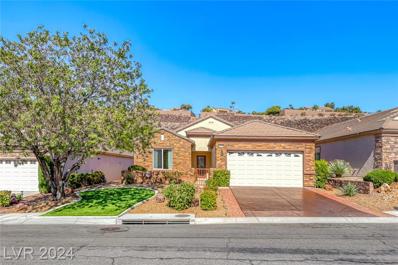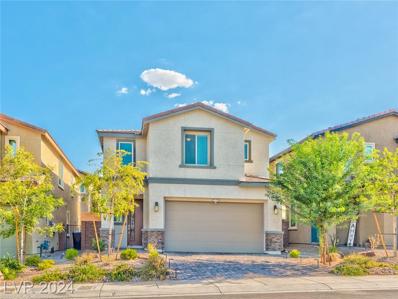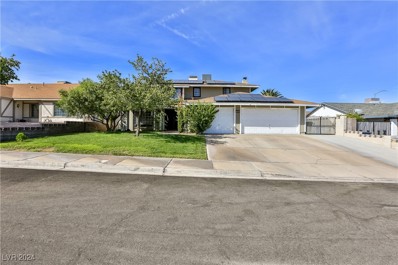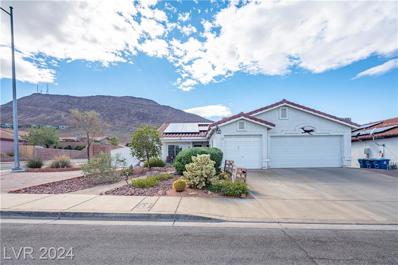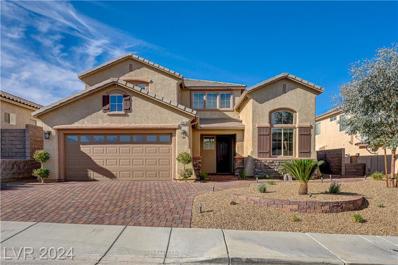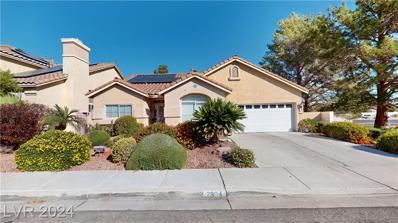Henderson NV Homes for Rent
- Type:
- Single Family
- Sq.Ft.:
- 1,943
- Status:
- Active
- Beds:
- 3
- Lot size:
- 0.08 Acres
- Baths:
- 3.00
- MLS#:
- 2628178
- Subdivision:
- Cadence Neighborhood 5 Village Parcel C-2
ADDITIONAL INFORMATION
Residence 1943 at Modena II offers an inviting open-concept layout. Upon entering the two-story foyer, there is a spacious kitchen with a generous center islandâ??overlooking a charming breakfast nook and a wide-open great room. Upstairs, there are two secondary bedrooms, a hall bath and a convenient laundry room. Nestled in the back of the home, the private primary suite boasts dual walk-in closets and an attached bath with dual vanities and a walk-in shower. Features include - 9' ceilings throughout, 8' interior doors, 10' kitchen island, upgraded flooring throughout, 42" upper cabinets in kitchen, Quartz countertops, and upgraded electrical options, car charging outlet at garage and additional cabinets at nook.
- Type:
- Single Family
- Sq.Ft.:
- 1,645
- Status:
- Active
- Beds:
- 3
- Lot size:
- 0.12 Acres
- Year built:
- 1994
- Baths:
- 2.00
- MLS#:
- 2626900
- Subdivision:
- Jasmine Pointe
ADDITIONAL INFORMATION
SWEET SINGLE STORY LOCATED IN A WONDERFUL COMMUNITY. THIS HOME BOASTS A VERY EFFICIENT FLOOR PLAN, HAS VAULTED CEILINGS, A FIREPLACE, AND IS READY FOR THE RIGHT BUYER TO MAKE THIS THEIR DREAM HOME.
- Type:
- Single Family
- Sq.Ft.:
- 2,270
- Status:
- Active
- Beds:
- 4
- Lot size:
- 0.14 Acres
- Year built:
- 1997
- Baths:
- 3.00
- MLS#:
- 2627097
- Subdivision:
- Racetrack Homes
ADDITIONAL INFORMATION
No HOA! Discover this beautiful two-story, 2,200+ sq. ft. home in a quiet Henderson neighborhood. Inside, youâ??ll find a bright, open layout with double-height vaulted ceilings and stylish tile floors on the main level. The kitchen is a chefâ??s delight with granite countertops and abundant cabinet space, perfect for cooking and entertaining. The cozy living room features a fireplace, ideal for family time or relaxing evenings. The spacious primary suite offers an ensuite bathroom and large walk-in closet, creating a true retreat. Outside, enjoy your own backyard oasis! With over $20,000 invested in landscaping, the outdoor space includes a covered patio and a sparkling poolâ??ideal for warm Vegas days. This home is near parks, schools, and shopping, offering both comfort and convenience. Donâ??t miss the chance to make this exceptional Henderson property yoursâ??schedule a viewing today!
- Type:
- Single Family
- Sq.Ft.:
- 2,001
- Status:
- Active
- Beds:
- 5
- Lot size:
- 0.08 Acres
- Baths:
- 3.00
- MLS#:
- 2627736
- Subdivision:
- Cadence Neighborhood 5 Village Parcel C-2
ADDITIONAL INFORMATION
The beautiful Residence, 2001 at Modena I, offers two stories of affordable inviting living space and stylish features with 5 spacious bedrooms. Features include - 42" upper cabinets (Gray), quartz countertops, Gourmet Kitchen-stainless steel refrigerator, upgraded cabinets in laundry room, neutral 17" x 17" tile throughout the first-floor main living areas, and upgraded carpet padding. The nice sized backyard is ready for your design ideas.
- Type:
- Single Family
- Sq.Ft.:
- 1,859
- Status:
- Active
- Beds:
- 4
- Lot size:
- 0.08 Acres
- Baths:
- 3.00
- MLS#:
- 2627724
- Subdivision:
- Cadence Neighborhood 5 Village Parcel C-2
ADDITIONAL INFORMATION
The stylish two-story 1859 plan at Modena I has an inviting open-concept layout with an abundance of living space including 4 bedrooms. The foyer leads to an expansive great room and a well-appointed kitchenâ??boasting a spacious center island and an adjacent dining area. Features include - 42" upper cabinets (white), granite countertops, Gourmet kitchen, upgraded carpet padding as well as neutral 17" x 17" tile flooring on first floor - main living areas, and a generous lot with ready for personal touches.
- Type:
- Single Family
- Sq.Ft.:
- 2,114
- Status:
- Active
- Beds:
- 3
- Lot size:
- 0.08 Acres
- Baths:
- 3.00
- MLS#:
- 2627270
- Subdivision:
- Cadence Neighborhood 5 Village Parcel C-2
ADDITIONAL INFORMATION
Residence 2114 at Modena I boasts a versatile main-floor layout with an abundance of flexible living and entertaining space. This stunning and popular floorplan offers an open super great room design downstairs with many upgrades. Features include - Super Loft, 42" white cabinets and quartz countertops throughout, gourmet kitchen with refrigerator included and a 5-burner cooktop stove, and upgraded flooring throughout. This is a must-see design!
- Type:
- Single Family
- Sq.Ft.:
- 1,675
- Status:
- Active
- Beds:
- 3
- Lot size:
- 0.08 Acres
- Baths:
- 3.00
- MLS#:
- 2627265
- Subdivision:
- Cadence Neighborhood 5 Village Parcel C-2
ADDITIONAL INFORMATION
Residence 1675 at Modena I features an inviting open-concept layout. At the heart of the home, the well-appointed kitchen overlooks a generous dining area, a wide-open great room, and a fantastic island that can seat 5 comfortably. Upstairs, are two secondary bedroomsâ??one with a walk-in closetâ??plus a full hall bath, a spacious loft and a convenient laundry room. Nestled in the back of the home, the private ownerâ??s suite boasts an attached bath with dual vanities, a walk-in shower and a roomy walk-in closet. Other features include: 42" white cabinets, granite countertops, and 17" x 17" tile flooring on entire first floor main living areas. The backyard is ready for your personal touches.
$484,990
232 Kobuk Avenue Henderson, NV 89011
- Type:
- Single Family
- Sq.Ft.:
- 1,859
- Status:
- Active
- Beds:
- 3
- Lot size:
- 0.08 Acres
- Baths:
- 3.00
- MLS#:
- 2627351
- Subdivision:
- Cadence Neighborhood 5 Village Parcel C-2
ADDITIONAL INFORMATION
The stylish two-story 1859 plan at Modena I has an inviting open-concept layout with an abundance of living space including 3 bedrooms and a generous loft. Features include - 42" white cabinets and quartz countertops, stainless steel appliances, upgraded carpet padding as well as 17"x 17" tile flooring on first floor main living areas and desirable lot with extra privacy ready for personal touches.
$487,790
236 Kobuk Avenue Henderson, NV 89011
- Type:
- Single Family
- Sq.Ft.:
- 1,859
- Status:
- Active
- Beds:
- 3
- Lot size:
- 0.08 Acres
- Baths:
- 3.00
- MLS#:
- 2627259
- Subdivision:
- Cadence Neighborhood 5 Village Parcel C-2
ADDITIONAL INFORMATION
The stylish two-story 1859 plan at Modena I has an inviting open-concept layout with an abundance of living space including 3 bedrooms and a generous loft. Features include - 42" gray cabinets and quartz countertops, stainless steel appliances, upgraded carpet padding as well as coordinating wood like tile flooring and desirable lot with extra privacy ready for personal touches.
- Type:
- Single Family
- Sq.Ft.:
- 1,671
- Status:
- Active
- Beds:
- 3
- Lot size:
- 0.14 Acres
- Year built:
- 1993
- Baths:
- 2.00
- MLS#:
- 2627072
- Subdivision:
- Magic Canyon Homes
ADDITIONAL INFORMATION
This Single Story beauty has three bedrooms, two bath home with three-car garage in Henderson, NV**great location with close proximity to public transportation and easy access to freeways**This 1671 SF home has a remodeled kitchen within the last 3 years including new cabinets, new countertops, composite sink and MORE***Tile Flooring throughout with carpeting in bedrooms**Newer A/C unit within the last 2-3 years***This home has it all***Quiet community***Cul-De-Sac**Fireplace in Living/Great Room***Ceiling Fans***Window Coverings***All appliances stay with home***Must see to appreciate***Won't last long at this price!! NO HOA!!! NO HOA!!! NO HOA!!!
$1,750,000
198 Shaded Canyon Drive Henderson, NV 89012
- Type:
- Single Family
- Sq.Ft.:
- 4,280
- Status:
- Active
- Beds:
- 5
- Lot size:
- 0.18 Acres
- Year built:
- 2021
- Baths:
- 5.00
- MLS#:
- 2625969
- Subdivision:
- Tresor Aka Black Mountain Vistas Parcel G
ADDITIONAL INFORMATION
Nestled on the precipice of innovation & design, this model home redefines the essence of luxury living. With over 4200 sqft., the home is a testament to the harmonious blend of comfort and modern elegance. The expansive great room becomes a canvas for the sun's rays and the mountain zephyrs, creating an ambiance of serene living. The state-of-the-art chef's kitchen, adorned with quartz countertops, pristine cabinetry, and top-tier GE Monogram stainless steel appliances, offers a culinary sanctuary complemented by a cozy breakfast bar. The residence features a versatile Next/Multi-Gen space on the lower level, providing a secluded suite with its own amenities, while the upper level houses a loft, the primary suite, additional bedrooms, and bathrooms. The outdoor oasis, complete with a shaded patio & a vibrant blue pool and spa, presents a private retreat against the backdrop of breathtaking views of the Strip and valley, ensuring every moment at home is one of unparalleled indulgence.
- Type:
- Single Family
- Sq.Ft.:
- 1,495
- Status:
- Active
- Beds:
- 3
- Lot size:
- 0.11 Acres
- Year built:
- 2002
- Baths:
- 2.00
- MLS#:
- 2627194
- Subdivision:
- Black Mountain Vistas Parcel B2
ADDITIONAL INFORMATION
Stunning, fully updated single-story home with an open floor plan, featuring 3 bedrooms, 2 full baths, and a private heated pool, all in a prime location! Conveniently located near the 215 freeway, The District, and the airport, this corner lot home is adjacent to a peaceful park. Inside, enjoy soaring ceilings and numerous high-end upgrades, including premium windows, a gourmet kitchen with quartz countertops, new stainless steel appliances, and an elegant backsplash. The cozy fireplace adds warmth to the living area, while the luxurious primary suite boasts a walk-in closet and an upgraded bathroom. Beautiful tile work adorns the laundry room and guest bathroom. The interior has been freshly painted, complemented by new baseboards, blinds, and solar screens. The large covered patio is perfect for outdoor living. This home is truly one of a kind! Call or text the listing agent today to schedule your private tour!
- Type:
- Single Family
- Sq.Ft.:
- 3,018
- Status:
- Active
- Beds:
- 5
- Lot size:
- 0.17 Acres
- Year built:
- 1998
- Baths:
- 3.00
- MLS#:
- 2627155
- Subdivision:
- Emerald Valley #13-By Lewis Homes
ADDITIONAL INFORMATION
GORGEOUS 2-STORY GEM AT END OF CUL-DE-SAC ON CORNER LOT WITH RV PARKING! RELAX IN THE BACKYARD PARADISE WITH HEATED & SELF-CLEANING IN-GROUND POOL, PLUS SPA AND WATERFALL, COVERED PATIO AND LOW-MAINTENANCE TURF! FABULOUS ISLAND KITCHEN WITH GRANITE COUNTERTOPS, TILE BACKSPLASH, STAINLESS STEEL APPLIANCES, WALK-IN PANTRY, & RECESSED LIGHTING. UPGRADED TILE FLOORING THROUGHOUT ENTIRE HOME INCLUDING 24X24 CERAMIC ON FIRST FLOOR. SPACIOUS LIVING/DINING ROOM, AS WELL AS FAMILY ROOM WITH FIREPLACE & SURROUND SOUND SYSTEM INCLUDED. ONE BEDROOM DOWNSTAIRS WITH WALK-IN CLOSET. ON THE SECOND FLOOR ENJOY THE LOFT WITH POOL TABLE WHICH STAYS! HUGE MASTER BEDROOM SUITE INCLUDES WALK-IN CLOSET WITH CUSTOM ORGANIZERS. MASTER BATH WITH DUAL FLOATING SINKS, GLASS TILE BACKSPLASH & DUAL RAINSHOWER HEADS. OTHER WONDERFUL FEATURES INCLUDE ALARM, WATER SOFTENER, CEILING FANS, SHED, EPOXY FLOOR IN 3-CAR GARAGE WITH WORK BENCH & CABINETS. DON'T MISS THIS INCREDIBLE HOME!
- Type:
- Condo
- Sq.Ft.:
- 451
- Status:
- Active
- Beds:
- n/a
- Lot size:
- 0.01 Acres
- Year built:
- 2006
- Baths:
- 1.00
- MLS#:
- 2627027
- Subdivision:
- Luna Di Lusso Condo 3rd Amd
ADDITIONAL INFORMATION
RESORT STYLE LIVING!! BALCONY OVERLOOKS COMMUNITY POOL! LAKEVIEW! MOUNTAIN VIEW! UNDERGROUND PARKING! FURNISHED JUNIOR SUITE! COOKTOP! DISHWASHER! REFRIGERATOR! MICROWAVE!
- Type:
- Single Family
- Sq.Ft.:
- 1,580
- Status:
- Active
- Beds:
- 4
- Lot size:
- 0.16 Acres
- Year built:
- 1981
- Baths:
- 2.00
- MLS#:
- 2626901
- Subdivision:
- Green Valley
ADDITIONAL INFORMATION
4 bed 2 bath almost 1600 sqft Green Valley no HOA beauty! Basically a new house with a new roof, windows, water lines, new kitchen and bathrooms, flooring, paint....too much to list!! Primary bedroom has giant walk in custom closet and private bathroom with double sinks. Nice size yard, lots of parking, mature trees and room for toys, boat, or RV storage. 3rd bedroom has french doors perfect for optional home office. Super clean and ready to go!
- Type:
- Single Family
- Sq.Ft.:
- 2,272
- Status:
- Active
- Beds:
- 4
- Lot size:
- 0.09 Acres
- Year built:
- 2017
- Baths:
- 3.00
- MLS#:
- 2626125
- Subdivision:
- Z Parcel By Lennar Homes
ADDITIONAL INFORMATION
ALL BOXES ARE CHECKED!! Exceptional opportunity to purchase a modern living type floor plan nestled in the highly sought-after area of Seven Hills. Step inside to be greeted by an open-concept architectural design that seamlessly integrates the kitchen, dining and living areas. The home features four bedrooms , designed with comfort and sophistication in mind. Primary suite is located on main level and stands out with its spacious walk-in closet and spa-like ensuite bathroom. Guest quarters is spacious and also located on main floor. Two additional over-sized bedrooms are located on second level. Kitchen features granite countertops, extended island w/breakfast bar, double ovens, white cabinetry and farm-style sink. In addition to this amazing location, the Rose Ridge community boasts two convenient gated entrances, community pool, playground, grassy park and pet area. Minutes from abundant dining and shopping and hospital with much of it within walking distance.
- Type:
- Condo
- Sq.Ft.:
- 1,265
- Status:
- Active
- Beds:
- 2
- Year built:
- 2006
- Baths:
- 2.00
- MLS#:
- 2625726
- Subdivision:
- V At Lake Las Vegas
ADDITIONAL INFORMATION
Views! Views! Views! Beautiful first floor condo in the highly desirable gated community of the V at Lake Las Vegas! Stunning Golf Course, Lake and Mountain Views from the backyard! This home has Travertine floors, crown molding, granite counters, designer light fixtures, custom window treatments and stainless steel appliances! Community offers a Clubhouse, 3 swimming pools, spa, gymnasium, game room, lounge and views of Lake Las Vegas. Lake Las Vegas was recently voted the best Master Planned community in Las Vegas! Lake Las Vegas is a 320-acre lake & is considered by many to be the most beautiful in the entire Las Vegas Valley complete with water sports, fine dining & outdoor concerts.
- Type:
- Single Family
- Sq.Ft.:
- 1,836
- Status:
- Active
- Beds:
- 2
- Lot size:
- 0.17 Acres
- Year built:
- 2004
- Baths:
- 2.00
- MLS#:
- 2627028
- Subdivision:
- Sun City Anthem
ADDITIONAL INFORMATION
STUNNING SINGLE-STORY HOME IN THE HIGHLY DESIRABLE 55+ COMMUNITY OF SUN CITY ANTHEM! HIGHLY UPGRADED IN 2022, RENOVATED BATHROOMS, NEW INTERIOR PAINT, NEW FRONT DOOR, NEW APPLIANCES, & TANKLESS WATER HEATER*NEW WATER SOFTENER (SEPT 2024)*THIS BEAUTIFUL 2 BED, 2 BATH HOME OFFERS PLANTATION SHUTTERS THROUGHOUT & TRANQUIL COURTYARD*FORMAL LIVING ROOM WITH CEILING FAN*OPEN CONCEPT LAYOUT*GOURMET KITCHEN FEATURES STAINLESS STEEL APPLIANCES, BUILT-IN MICROWAVE AND OVEN, GRANITE COUNTERTOPS, BREAKFAST BAR, GAS COOKTOP, ISLAND, EATING AREA*2ND BEDROOM IS NEXT TO FULL BATHROOM, PERFECT FOR GUESTS OR 2ND-GEN LIVING*HUGE PRIMARY SUITE HAS 2 SINKS, SEPARATE JETTED TUB AND SHOWER, WALK-IN CLOSET*PRIVATE BACKYARD INCLUDES COVERED PATIO, ARTIFICIAL TURF, LEMON TREE*2-CAR GARAGE COMES WITH BUILT-IN CABINETS*LAUNDRY ROOM FEATURES A SINK & CABINETS*COMMUNITY INCLUDES GOLF, POOL & SPA, TENNIS, PICKLEBALL, CLUBHOUSE, SOCIAL CALENDAR & MORE! CONVENIENTLY LOCATED NEARBY SHOPPING, DINING, ENTERTAINMENT
Open House:
Friday, 11/15 1:00-4:00PM
- Type:
- Single Family
- Sq.Ft.:
- 2,012
- Status:
- Active
- Beds:
- 2
- Lot size:
- 0.17 Acres
- Year built:
- 2005
- Baths:
- 2.00
- MLS#:
- 2626993
- Subdivision:
- Sun City Anthem
ADDITIONAL INFORMATION
Newly renovated and designed home with a spacious open floor plan. Located in Sun City Anthem. 55+ community with great amenities! Enter through your gated enclosed courtyard. Luxury wood plank flooring throughout with new 6 inch baseboards. Beautifully designed kitchen with white oak cabinets, quartz countertop with large island and waterfall edges. Stone marble backsplash, all brand new stainless steel appliances, smooth finished custom hood and framed fireplaces in living room and master bedroom. Custom pantry cabinets & entry bench with storage space. Newly tiled shower and bath with new white oak vanities & quartz countertops. All new lighting and fixtures throughout. Elevated lot with lush landscaping and brand new turf. Fresh new paint inside and out. Turn key Move in Ready!
$485,000
2362 Jada Drive Henderson, NV 89044
- Type:
- Single Family
- Sq.Ft.:
- 1,596
- Status:
- Active
- Beds:
- 2
- Lot size:
- 0.12 Acres
- Year built:
- 2005
- Baths:
- 2.00
- MLS#:
- 2626325
- Subdivision:
- Solera-Sub 7
ADDITIONAL INFORMATION
Enjoy serene living in this upgraded Whitney model, perfectly situated with no rear neighbors in an active 55+ community. The home features fresh two-tone paint, crown molding, and surround sound throughout. Its light and bright open floor plan leads to a spacious primary suite with a large walk-in closet. The chefâ??s kitchen offers plenty of cabinetry with pull-out shelves for added convenience. Enjoy the beautiful curb appeal with a stamped concrete driveway, elegant stonework, and mature landscaping. The fully fenced, private backyard with a courtyard provides a peaceful space for relaxation or entertaining. Move-in ready, this property is ideal for those looking for a turn-key home in a vibrant 55+ community offering a variety of amenities.
Open House:
Saturday, 11/16 11:00-4:00PM
- Type:
- Single Family
- Sq.Ft.:
- 2,202
- Status:
- Active
- Beds:
- 3
- Lot size:
- 0.07 Acres
- Year built:
- 2019
- Baths:
- 3.00
- MLS#:
- 2625652
- Subdivision:
- Z Parcel By Lennar Homes
ADDITIONAL INFORMATION
Welcome to this charming two-story home featuring a spacious layout with three bedrooms. The kitchen is a standout, equipped with stainless steel appliances, recessed lighting, custom cabinetry, and a convenient walk-in pantry. The large primary bedroom offers cozy carpet flooring, a ceiling light, and a generous walk-in closet. The primary bathroom is designed for relaxation, complete with double sinks and a separate tub and shower. Donâ??t miss your chance to see this beautiful home!
$585,888
722 Barrie Court Henderson, NV 89002
- Type:
- Single Family
- Sq.Ft.:
- 2,198
- Status:
- Active
- Beds:
- 4
- Lot size:
- 0.16 Acres
- Year built:
- 1982
- Baths:
- 3.00
- MLS#:
- 2619185
- Subdivision:
- Greenway Gardens #6 Lewis Homes
ADDITIONAL INFORMATION
Welcome home! This Henderson home has everything on your list. 4bedroom, pool/spa, RV parking, 3 car garage and no HOAâ?¦Your next home is almost 2200 sqft sitting on a large lot of almost 7000 sqft. As you pull up to the cul-de-sac, youâ??ll see real green grass in front of your 3 car garage. Pathway leads you to the front patio and double front doors. Once inside youâ??ll see vaulted ceiling, massive living area/family room on your left. Kitchen area is open to the living room. Plenty of natural light throughout the house. Upstairs are the 4 bedrooms, with the primary on the opposite side of the guest bedrooms. Backyard is massive, large pool and spa perfect to enjoy this private backyard. Yard also has a nice shed/ hangout room/changing area. Welcome home!!
- Type:
- Single Family
- Sq.Ft.:
- 1,930
- Status:
- Active
- Beds:
- 3
- Lot size:
- 0.21 Acres
- Year built:
- 1999
- Baths:
- 3.00
- MLS#:
- 2627128
- Subdivision:
- Montenegro Estate
ADDITIONAL INFORMATION
This home is a beautiful single-story home located on a desireable corner lot in Henderson. The 3 bedroom, 2.5 bath property offers a spacious and functional layout, perfect for both relaxation and entertainment. The large Great Room features a cozy fireplace, ideal for gatherings, while the expansive Primary Bedroom includes a private office or sitting area, offering a versatile retreat. There is also an additional Office/Den, perfect for working from home or as a flex space. Front Bedroom has a built-in Murphy Bed and storage. This home is situated on a large lot with RV/Boat parking, making it perfect for outdoor enthusiasts. With 2 covered patios, you'll have plenty of space to enjoy outdoor living year-round. Enjoy low energy bills with the Solar System. The 3 car garage provides ample storage and convenience. Don't miss the chance to make this corner-lot gem your own!
- Type:
- Single Family
- Sq.Ft.:
- 2,545
- Status:
- Active
- Beds:
- 4
- Lot size:
- 0.17 Acres
- Year built:
- 2001
- Baths:
- 4.00
- MLS#:
- 2626954
- Subdivision:
- Coventry Homes At Anthem
ADDITIONAL INFORMATION
Incredible View Lot!! This stunning home is on one of the most sought after and rare lots overlooking Harmony Park. If you love outdoor activities, and tons of social events, Coventry at Anthem is the place for you! Great parks/walking trails/basketball courts/soccer field/frisbee golf- are just a few of the activities. Upon entering the home, you will see a beautiful formal living/dining room with vaulted ceilings and impressive double staircase. Downstairs includes the kitchen open to the family room, a bedroom with ensuite bathroom, den, and powder room. The primary bedroom has dual walk-in closets, and a balcony with relaxing views. There are 2 bedrooms that share a Jack & Jill bathroom. Newer items include: both A/C units, furnaces, hot water tank, water softener, designer lighting/fans, upstairs carpet, all new landscaping/pavers/lighting in front yard, new irrigation system in both front and backyard, security camera system, ring doorbell, plus more!
- Type:
- Single Family
- Sq.Ft.:
- 1,532
- Status:
- Active
- Beds:
- 2
- Lot size:
- 0.1 Acres
- Year built:
- 1991
- Baths:
- 2.00
- MLS#:
- 2626947
- Subdivision:
- Tiara
ADDITIONAL INFORMATION
This beautiful, single story, 2 bedroom home in Henderson, NV features an inviting open floor plan, setting it apart from other models in the community! The home features a bright and airy Nevada room, along with a cozy living room, providing ample space for relaxation. The backyard is a private oasis, complete with mature landscaping and plenty of greenery, ideal for outdoor gatherings or simply enjoying a peaceful afternoon. Location is everything! This home is just minutes away from the 215 freeway and Eastern Avenue, offering quick access to local shopping, a variety of restaurants, and the popular Sunset Park and its dog park. Plus, this home sits right next to the neighborhood park, offering a great place for recreation and play just steps from your door. Welcome home!

The data relating to real estate for sale on this web site comes in part from the INTERNET DATA EXCHANGE Program of the Greater Las Vegas Association of REALTORS® MLS. Real estate listings held by brokerage firms other than this site owner are marked with the IDX logo. GLVAR deems information reliable but not guaranteed. Information provided for consumers' personal, non-commercial use and may not be used for any purpose other than to identify prospective properties consumers may be interested in purchasing. Copyright 2024, by the Greater Las Vegas Association of REALTORS MLS. All rights reserved.
Henderson Real Estate
The median home value in Henderson, NV is $490,000. This is higher than the county median home value of $407,300. The national median home value is $338,100. The average price of homes sold in Henderson, NV is $490,000. Approximately 59.41% of Henderson homes are owned, compared to 32.59% rented, while 8% are vacant. Henderson real estate listings include condos, townhomes, and single family homes for sale. Commercial properties are also available. If you see a property you’re interested in, contact a Henderson real estate agent to arrange a tour today!
Henderson, Nevada has a population of 311,250. Henderson is more family-centric than the surrounding county with 29.5% of the households containing married families with children. The county average for households married with children is 28.53%.
The median household income in Henderson, Nevada is $79,611. The median household income for the surrounding county is $64,210 compared to the national median of $69,021. The median age of people living in Henderson is 42.3 years.
Henderson Weather
The average high temperature in July is 104.2 degrees, with an average low temperature in January of 38 degrees. The average rainfall is approximately 4.9 inches per year, with 0.2 inches of snow per year.
