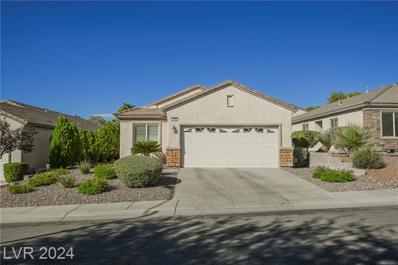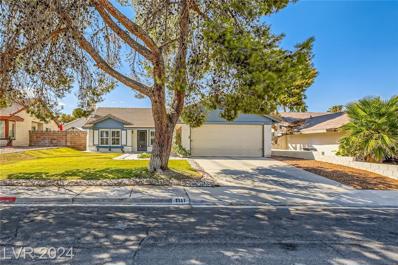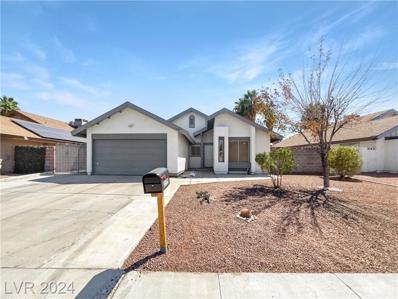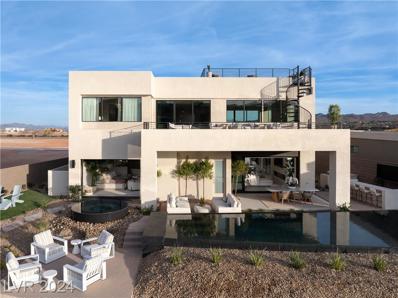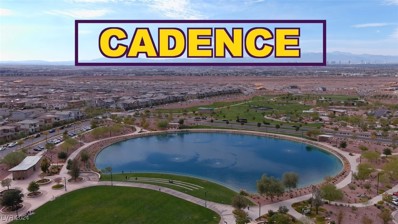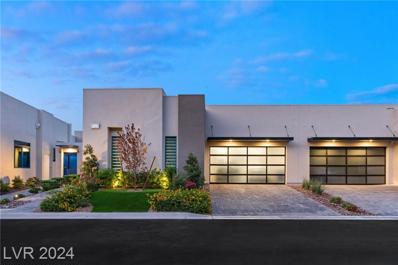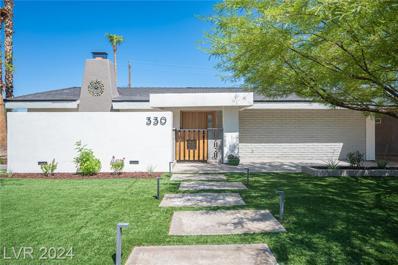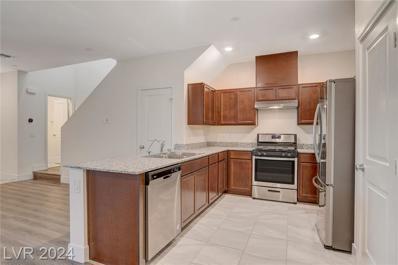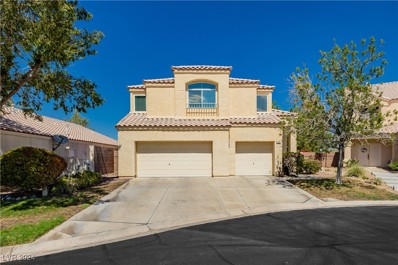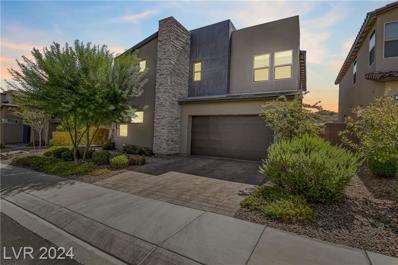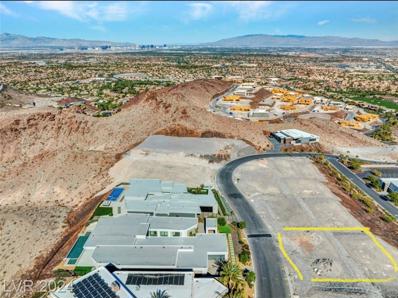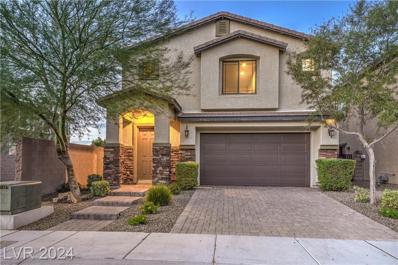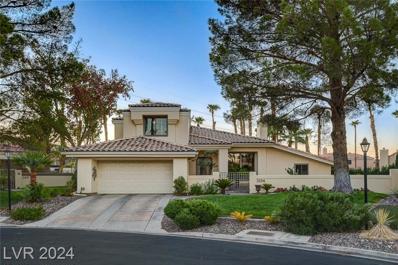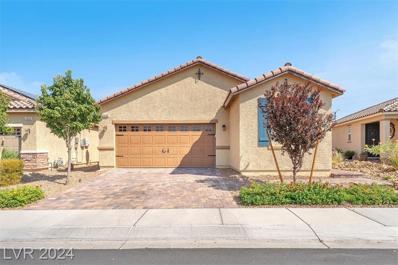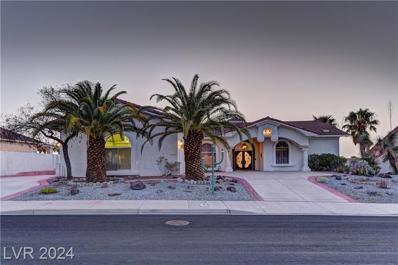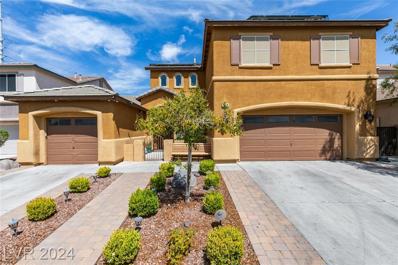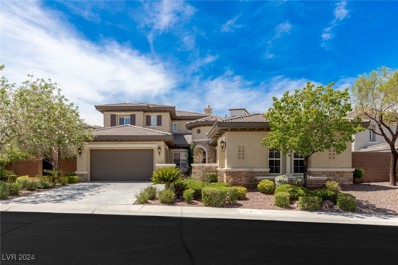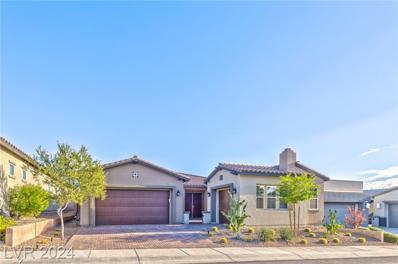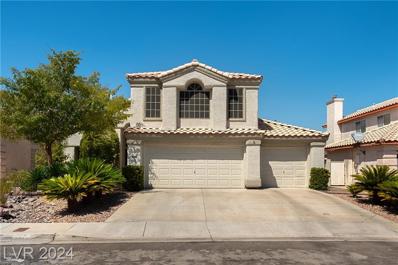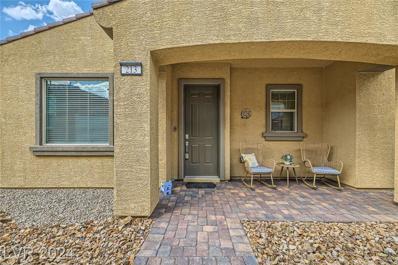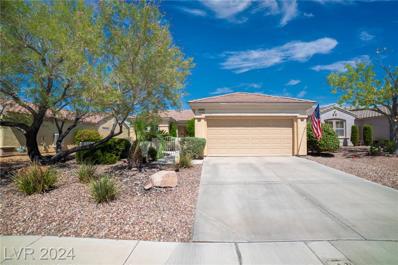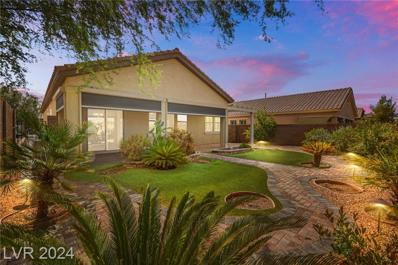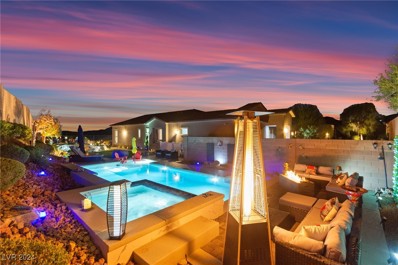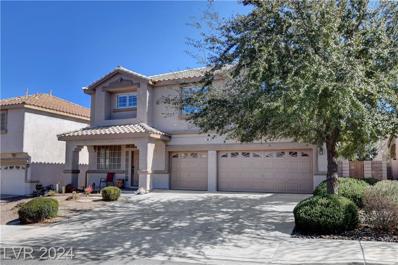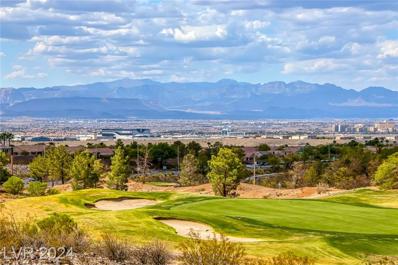Henderson NV Homes for Rent
- Type:
- Single Family
- Sq.Ft.:
- 1,425
- Status:
- Active
- Beds:
- 3
- Lot size:
- 0.11 Acres
- Year built:
- 2004
- Baths:
- 2.00
- MLS#:
- 2614296
- Subdivision:
- Solera-Sub 3
ADDITIONAL INFORMATION
Nestled in the desirable, age-restricted Solera community in Anthem, this charming single-story home offers a peaceful retreat. The spacious floor plan spans 1,425 sq. ft. and features three bedrooms and two bathrooms. Sunlight pours through every room, highlighting the elegant shutters throughout. The open living spaces, coupled with a well-appointed kitchen with stainless steel appliances and cozy dining area, create a perfect setting for both relaxation and entertaining. Enjoy the tranquility of this quiet neighborhood, with convenient access to local amenities. *High Ceilings* DON'T MISS OUT...VIEW TODAY!
- Type:
- Single Family
- Sq.Ft.:
- 1,662
- Status:
- Active
- Beds:
- 4
- Lot size:
- 0.14 Acres
- Year built:
- 1984
- Baths:
- 2.00
- MLS#:
- 2614778
- Subdivision:
- Green Valley
ADDITIONAL INFORMATION
RARE GEM!*1-STORY HOME IN THE HEART OF GREEN VALLEY WITH NO HOA!!* 4 BEDROOMS, 2 BATHROOMS* FRESH INTERIOR PAINT, SHUTTERS, AND DUAL-PANE WINDOWS WITH WARRANTY* FORMAL LIVING ROOM FEATURES A GAS FIREPLACE AND CEILING FAN* OPEN CONCEPT LAYOUT WITH VAULTED CEILINGS THROUGHOUT* GOURMET KITCHEN INCLUDES A BREAKFAST NOOK, EATING AREA, AND A GARDEN WINDOW* SPACIOUS PRIMARY SUITE HAS A CEILING FAN, DUAL SINKS, SHOWER, AND MIRRORED CLOSET DOORS* PRIVATE BACKYARD WITH A COVERED PATIO AND LOW-MAINTENANCE ARTIFICIAL TURF* 2-CAR GARAGE WITH SHELVES AND AN EXTERIOR DOOR* CONVENIENTLY LOCATED NEAR SHOPPING, DINING, ENTERTAINMENT, AND FREEWAY ACCESS.
- Type:
- Single Family
- Sq.Ft.:
- 1,580
- Status:
- Active
- Beds:
- 4
- Lot size:
- 0.16 Acres
- Year built:
- 1978
- Baths:
- 2.00
- MLS#:
- 2614726
- Subdivision:
- Green Valley
ADDITIONAL INFORMATION
Welcome to your dream home, where style meets comfort. This property features a cozy fireplace for chilly nights and a neutral color scheme that creates a calm, inviting atmosphere. The kitchen is equipped with stainless steel appliances for a modern touch. The primary bedroom includes double closets for ample storage. Enjoy the covered patio, perfect for entertaining or relaxing, and the fenced-in backyard for added privacy. Recently updated with fresh interior paint and partial flooring replacement, this home blends elegance with functionality. Owned solar panels. RV gate too! Donât miss out on this gem!
$1,717,000
168 Still Shores Street Henderson, NV 89011
- Type:
- Single Family
- Sq.Ft.:
- 4,688
- Status:
- Active
- Beds:
- 4
- Lot size:
- 0.19 Acres
- Year built:
- 2024
- Baths:
- 5.00
- MLS#:
- 2614717
- Subdivision:
- Rainbow Canyon Parcel W-4
ADDITIONAL INFORMATION
TO BE BUILT HOME*This Blue Heron hm located w/in a double gated comm features sleek architectural lines&expansive windows that bathe the interior in natural light still providing privacy&gorgeous views of the lush Island landscape.The open flrplan promotes a sense of spaciousness&connectivity between different areas w/Biophilic Design.As u approach the oversized glass pivot dr through the courtyard u will enter this 4bd home w/office&large entertaining space inside&out.Primary suite w/stunning FP on the 1st level is enhanced by directly accessing the outdoors from this bdrm through your disappearing pocket doors.The loft above the great rm connects to the 2nd level deck,where a star-filled sky awaits u while enjoying a bottle of wine from your glass wine rm located off your dining rm.Coming home to this resort style comm offers 2 Jack Nicklaus golf crse,The Village 4 shopping&dining,watersports,hiking/walking trails&the LLV Sports Club will leave u feeling like ur on vacay every day!
- Type:
- Single Family
- Sq.Ft.:
- 1,662
- Status:
- Active
- Beds:
- 3
- Lot size:
- 0.11 Acres
- Year built:
- 2021
- Baths:
- 2.00
- MLS#:
- 2613789
- Subdivision:
- Cadence Village Parcel 3-J2
ADDITIONAL INFORMATION
Stunning Three Bedroom Single Family Home in Henderson's MasterPlan Community of Cadence. Cadence is one of Henderson's Premier Communities for Families. Enjoy a 100 Acre Sports Park with Walking Trails, Community Pool, Fitness Court, Dog Park, Playground Facilities, Biking, Schools nearby and so much more. Home has Great Curb Appeal. Open Concept Floor Plan that is Perfect for Family and Guests. Kitchen boasts upgraded quartz counters and state cabinetry with 42" upper cabinets. Large Primary Suite with huge walk-in closet and spacious primary bathroom with walk-in shower. Oversized Guest Bedrooms and plenty of storage throughout this gorgeous home. Water Softener and 2 Car Garage. This home is Cozy and Inviting. Close to Lake Las Vegas and Shopping is less than a 4 minute drive away. Close Proximty to Major Freeways. Make this Gem of a Home yours today.
$2,695,000
670 Scenic Cliff Drive Henderson, NV 89012
- Type:
- Townhouse
- Sq.Ft.:
- 2,827
- Status:
- Active
- Beds:
- 2
- Lot size:
- 0.15 Acres
- Year built:
- 2022
- Baths:
- 3.00
- MLS#:
- 2614386
- Subdivision:
- MacDonald Highlands Planning Area 7 Phase 2C
ADDITIONAL INFORMATION
Perched on an elevated lot in MacDonald Highlands, new, modern single-story home offers breathtaking golf course, city, and mountain views. Featuring 2 bedrooms, 3 bathrooms, and 2,827 sq. ft. of sleek designer finishes, the homeâs open-concept living area boasts floor-to- ceiling slider doors, a mini bar with two wine fridges, and a large chefâs kitchen with a quartzite waterfall island and top-of-the-line stainless steel appliances. The primary suite includes a linear fireplace, a spa-like bathroom with a soaking tub, and a custom walk-in closet. Outdoors, enjoy a pool, spa, courtyard, and professionally landscaped grounds with pavers throughout. Motorized shades, tile flooring, and stunning views make this a rare find in MacDonald Highlandsâa community renowned for its luxury lifestyle and prime location. Donât miss this unique opportunity!
$1,275,000
330 E Country Club Drive Henderson, NV 89015
- Type:
- Single Family
- Sq.Ft.:
- 3,545
- Status:
- Active
- Beds:
- 4
- Lot size:
- 0.29 Acres
- Year built:
- 1972
- Baths:
- 3.00
- MLS#:
- 2613107
- Subdivision:
- Black Mountain Golf & Cntry Club
ADDITIONAL INFORMATION
Escape the city life with this European-inspired Mid-Century custom home, nestled on the outskirts of Henderson.Situated on a generous 1/3-acre lot,RV parking,NO HOA, a true sense of community in this quiet neighborhood.Easy access to schools,Water Street, biking trails,30-minutes from driveway to boat launch at Lake Mead.Home features porcelain wood plank flooring throughout, designer touches abound,Jonathan Adler chandeliers, TOTO toilets, floor-to-ceiling mosaic tile,Japanese soaking tub, custom cabinets, newly restored wood burning fireplace, tankless water heater, oversized quartz island, truly one of a kind updated home.The uniquely situated layout is perfect for multi-generational living, kitchenette possible.The backyard is an entertainer's dream, newly refinished pool with wet deck, built-in BBQ ,synthetic grass landscaping, mature trees for added privacy, detached office/pool room adds versatility to outdoor space.Brand New Paid off solar system..Don't miss out on this one
- Type:
- Townhouse
- Sq.Ft.:
- 1,366
- Status:
- Active
- Beds:
- 2
- Lot size:
- 0.05 Acres
- Year built:
- 2022
- Baths:
- 3.00
- MLS#:
- 2614470
- Subdivision:
- Inspirada Pod 7-2
ADDITIONAL INFORMATION
This townhouse features a convenient 2-bedroom, 2.5-bathroom layout, with both upstairs bedrooms having a private bath for added privacy. The property includes a 2-car garage and boasts a modern, low-maintenance design with no carpet on the lower level. Kitchen complete with granite and stainless steel appliances. Additionally, the home is equipped with a tankless water heater, enhancing efficiency and comfort.
- Type:
- Single Family
- Sq.Ft.:
- 2,289
- Status:
- Active
- Beds:
- 4
- Lot size:
- 0.11 Acres
- Year built:
- 1999
- Baths:
- 3.00
- MLS#:
- 2614350
- Subdivision:
- Vista Ridge
ADDITIONAL INFORMATION
EXTREMELY WELL KEPT GATED SUBDIVISION LOCATED AT ARROYO GRANDE & HORIZON RIDGE***4 BDRMS 2.5 BATHS PLUS A 12X12 LOFT***3 CAR GARAGE***ELEVATED PRIVATE LOT WITH NO REAR NEIGHBORS***SOLID SURFACE FLOORING THROUGH OUT (NO CARPET)***BOTH A/C UNITS AND H20 HEATER ARE APPROX. 2.5 YRS OLD***ALL APPLIANCES ARE INCLUDED (REFRIG APPROX. 3 YRS OLD)***FANS IN ALL ROOMS***BRAND NEW WATER CONDITIONING SYSTEM, REVERSE OSMOSIS ANF GARAGE DOOR OPENER***NEW DECORATIVE ROCK PLANTERS AND TURF JUST INSTALLED IN REAR YARD***FRONT YARD IS MAINTAINED BY THE HOA***PRICED RIGHT!!!
- Type:
- Single Family
- Sq.Ft.:
- 2,866
- Status:
- Active
- Beds:
- 4
- Lot size:
- 0.1 Acres
- Year built:
- 2020
- Baths:
- 3.00
- MLS#:
- 2611923
- Subdivision:
- Horizon Ridge & Valle Verde
ADDITIONAL INFORMATION
Discover this exquisite 4-bedroom, 3-bath home with a loft, masterfully designed for all your needs. Featuring a breathtaking open floor plan, the home includes select high-end upgrades throughout. The gourmet kitchen boasts a massive island, perfect for both cooking and entertaining. All options have been thoughtfully selected to enhance the home's elegance and functionality. The master bathroom is a luxurious retreat with double sinks and an expansive shower. The backyard is ready for relaxation with heated pool and gas fireplace. Located in the desirable community of Corterra, this home is just minutes away from Green Valley Ranch. Make this home yours today!!
$1,700,000
656 Dragon Peak Drive Henderson, NV 89012
- Type:
- Land
- Sq.Ft.:
- n/a
- Status:
- Active
- Beds:
- n/a
- Lot size:
- 0.44 Acres
- Baths:
- MLS#:
- 2614593
- Subdivision:
- MacDonald Highlands Planning Area 7-Phase 2B2
ADDITIONAL INFORMATION
This custom home lot is located in the prestigious Macdonald Highland community of Dragon's Reserve with views of the city, mountain, and strip. This is a prime location to build a dream home on the most popular street in the community.
- Type:
- Single Family
- Sq.Ft.:
- 2,943
- Status:
- Active
- Beds:
- 5
- Lot size:
- 0.09 Acres
- Year built:
- 2017
- Baths:
- 3.00
- MLS#:
- 2614609
- Subdivision:
- Foothills/Boulder
ADDITIONAL INFORMATION
Welcome to your dream home in Henderson! This stunning 5-bedroom, 3-bathroom residence offers a perfect blend of luxury, comfort, and functionality. As you step inside, you are greeted by an expansive open floor plan that seamlessly connects the living, dining, and kitchen areas. The kitchen is equipped with stainless steel appliances, granite countertops, ample cabinetry, and a spacious island perfect for meal preparation and casual dining. The master suite is a true retreat, boasting a generous walk-in closet and a luxurious en-suite bathroom with dual vanities, a soaking tub, and a separate shower. Four additional well-appointed bedrooms provide plenty of space for family members or guests. The three pristine bathrooms are tastefully designed with modern fixtures and finishes. Step outside to discover your private backyard oasis. The large deck is perfect for outdoor entertaining. The grassy area provides an excellent space for children to play or for hosting outdoor activities.
- Type:
- Single Family
- Sq.Ft.:
- 3,312
- Status:
- Active
- Beds:
- 4
- Lot size:
- 0.29 Acres
- Year built:
- 1988
- Baths:
- 3.00
- MLS#:
- 2612732
- Subdivision:
- Palm Valley Estate Amd
ADDITIONAL INFORMATION
Welcome to your stunning corner lot home in the exclusive, gated Palm Valley Estates, nestled in the heart of Green Valley. Enter through the courtyard into a formal living and dining area with vaulted ceilings and Anderson windows overlooking your private, lush yard. The open-concept kitchen, breakfast nook, and family room are ideal for entertaining, featuring granite countertops, new sink and garbage disposal, KitchenAid fridge, and stainless steel appliances. The first floor includes a large office with a storage room and backyard access, plus a guest bedroom with a full bath across the hall. The oversized primary bedroom is a retreat w/ a huge walk in closet, & double doors to a backyard oasis, featuring a grotto-style pool and waterfall. Upstairs, a loft, two bedrooms, and a Jack and Jill bath await. This immaculate home boasts new carpet, over $100K in Anderson windows and doors, water softener, Samsung washer/dryer, new roof, garage door, updated lighting, and 2x6 built frame.
- Type:
- Single Family
- Sq.Ft.:
- 1,844
- Status:
- Active
- Beds:
- 3
- Lot size:
- 0.12 Acres
- Year built:
- 2018
- Baths:
- 2.00
- MLS#:
- 2614510
- Subdivision:
- Inspirada Pod 4-3
ADDITIONAL INFORMATION
Oversized private lot on the edge of the map with incredible mountain views! It's not just a home, it's a lifestyle! This hard-to-find 3-bedroom (1849 KB Model w/office/den) is an entertainer's dream w/open cozy floorplan. Enjoy*PAID OFF SOLAR/SID&LIDS! Turnkey w/built-ins, roman shades, engineered hardwood flooring. LOCATION LOCATION LOCATION provides views from the tastefully landscaped patio/garden/spa and tranquil outdoor retreat. NO REAR NEIGHBORS just stunning sunrises and mountain views! This home is the epitome of the lifestyle in the highly sought-after master-planned community of INSPIRADA in West Henderson, NV.**Inspirada boasts an array of amenities including pools, parks, playgrounds, tennis + PICKLEBALL! On the south edge minutes from the 15 fwy and CA to visit the FAM, the new Montagna sports/dog park, Pinecrest Academy, St Rose Square shopping center. A community always buzzing with events, farmersâ markets + year-round Holiday fun. Schedule your SHOWING today!
- Type:
- Single Family
- Sq.Ft.:
- 2,521
- Status:
- Active
- Beds:
- 3
- Lot size:
- 0.24 Acres
- Year built:
- 1993
- Baths:
- 3.00
- MLS#:
- 2614121
- Subdivision:
- Calico Ridge
ADDITIONAL INFORMATION
Introducing this stunning Mediterranean oasis, a spacious single-story home nestled within the exclusive Calico Ridge community. This three-bedroom, two-bathroom residence offers an open and inviting floor plan, perfect for comfortable living and entertaining. The oversized lot provides ample space for outdoor enjoyment, while the interior boasts a generous family room, a well-appointed kitchen with a cozy nook, a formal dining room, and a separate formal living room for more intimate gatherings. This property is a rare find in a sought-after neighborhood, blending luxury, comfort, and style seamlessly. Don't miss the opportunity to make this exquisite home your own.
- Type:
- Single Family
- Sq.Ft.:
- 2,543
- Status:
- Active
- Beds:
- 4
- Lot size:
- 0.14 Acres
- Year built:
- 2006
- Baths:
- 3.00
- MLS#:
- 2614272
- Subdivision:
- Indigo Run
ADDITIONAL INFORMATION
BEAUTIFUL GATED TWO STORY HOME WITH SOLAR AND 2 NEW HVAC SYSTEMS. THIS PROPERTY OFFERS A 3 CAR GARAGE WITH A COURTYARD ENTRY. 4 BEDROOMS WITH WALK IN CLOSETS, LARGE PRIMARY BEDROOM WITH RECENTLY REMODELED SEPARATE TUB AND SHOWER INCLUDING 2 DUAL SHOWER HEADS WITH RAIN FALL FEATURES. SEPARATE LAUNDRY ROOM. BACKYARD HOSTS A FIRE PIT WITH REAL GRASS LANDSCAPE, AIR COOLED SHED AND COVERED PATIO. DON'T MISS OUT ON THIS BEAUTY!
$1,795,000
1353 River Spey Avenue Henderson, NV 89012
- Type:
- Single Family
- Sq.Ft.:
- 4,867
- Status:
- Active
- Beds:
- 4
- Lot size:
- 0.32 Acres
- Year built:
- 2007
- Baths:
- 5.00
- MLS#:
- 2614534
- Subdivision:
- MacDonald Highlands Planning A
ADDITIONAL INFORMATION
This stunning modern contemporary estate is located in the highly desirable guard gated community of MacDonald Highlands! There are custom high end finishes throughout this beautiful home, which is located in its own separate gated section of the community, near the entrance to the Dragon Ridge Country Club. The home is on a large corner lot with a fully automated salt water pool, built in BBQ and multiple areas to entertain. Additional features include: A renovated kitchen with custom cabinetry, countertops, backsplash and GE Monogram appliances. Newer fixtures and stair railings. The primary bedroom is downstairs and the bath and shower have been remodeled. All bedrooms are en suite. The second floor loft has a theater, wet bar, full guest bedroom, bathroom and terrace. The home has been been meticulously maintained and is ready for move in! Conveniently located to schools, parks, shopping, dining, freeways, The District and Green Valley Ranch Resort!
$859,995
13 Via Tiberina Henderson, NV 89011
- Type:
- Single Family
- Sq.Ft.:
- 2,638
- Status:
- Active
- Beds:
- 3
- Lot size:
- 0.17 Acres
- Year built:
- 2018
- Baths:
- 4.00
- MLS#:
- 2614318
- Subdivision:
- The Falls Parcel K -Phase 3B
ADDITIONAL INFORMATION
Experience luxury living in this exquisite single-story home in the heart of Lake Las Vegas. This residence boasts breathtaking mountain and city light views. The thoughtfully designed layout features three spacious bedrooms, each with its own private bath, ensuring comfort and privacy for all. Step into a welcoming covered courtyard that offers direct access to Bedroom 2, perfect for guests or family members seeking a private entry. The modern kitchen is a chefâs dream with sleek cabinets, quartz countertops, a walk-in pantry, reverse osmosis system, and top-of-the-line stainless steel appliances. The primary bath is a serene retreat, featuring a spa-like ambiance with a walk-in shower, double sinks, and vanities. With its beautiful curb appeal, low-maintenance desert landscaping, this property offers both style and convenience. The home also includes a water softener, 3 stage refiner water filtration system, spa/hot tub and reverse osmosis water filtration system.
Open House:
Sunday, 9/29 10:00-2:00PM
- Type:
- Single Family
- Sq.Ft.:
- 2,284
- Status:
- Active
- Beds:
- 4
- Lot size:
- 0.14 Acres
- Year built:
- 1993
- Baths:
- 3.00
- MLS#:
- 2614000
- Subdivision:
- Vistara At Pebble Canyon
ADDITIONAL INFORMATION
BEAUTIFULLY UPGRADED 4-Bedroom, 3-Bathroom, home in coveted Green Valley community. Fully remodeled kitchen, cabinets, quartz countertops, stainless steel appliances, bathrooms, showers with rainfall shower heads, vanities, recessed LED lighting, luxury vinyl tile flooring throughout. Home features vaulted ceilings, with a large loft upstairs, additional storage cabinetry in 3 car garage. Primary bedroom includes a private balcony with city views. Easy freeway access, near District shopping, Green Valley Ranch, and outstanding local restaurants!
- Type:
- Single Family
- Sq.Ft.:
- 1,224
- Status:
- Active
- Beds:
- 2
- Lot size:
- 0.07 Acres
- Year built:
- 2021
- Baths:
- 2.00
- MLS#:
- 2614126
- Subdivision:
- Cadence Village Parcel 2-D1
ADDITIONAL INFORMATION
Gorgeous home in the luxurious 55+ guard gated community of Heritage at Cadence. Bright kitchen features exquisite finishing touches and has abundant cabinet space. Stunning natural lighting throughout the home. Spacious living room featuring luxury tile flooring. Truly move-in ready! This home has it all!
- Type:
- Single Family
- Sq.Ft.:
- 1,280
- Status:
- Active
- Beds:
- 2
- Lot size:
- 0.15 Acres
- Year built:
- 2000
- Baths:
- 2.00
- MLS#:
- 2614299
- Subdivision:
- Sun City Anthem #3
ADDITIONAL INFORMATION
Desirable single family Washington model in 55+ Sun City Anthem community of Mountainview Village.. Home features 2 Bedrooms plus separate office area (approx.13x7) , 2 full bathrooms & large master suite. Plantation shutters and wood-like flooring in master bedroom & living room add to the charm of this lovely home. Master bath includes double sinks & a walk-in closet for your convenience. Your guest will appreciate the second bathroom with full tub & shower all their own. Cozy kitchen with dining area includes current refrigerator and laundry room washer & dryer are yours to keep at closing. Enjoy the large yard while sipping coffee and gazing at the neighborhood hummingbirds. This property offers an inviting enclosed front courtyard entrance and a convenient location. This Anthem community provides use of clubhouse, gym, pools and more for a small annual fee to residents. This home is a must-see for anyone seeking a sought-after retreat in the popular Anthem community of Henderson.
- Type:
- Single Family
- Sq.Ft.:
- 1,434
- Status:
- Active
- Beds:
- 2
- Lot size:
- 0.12 Acres
- Year built:
- 2011
- Baths:
- 2.00
- MLS#:
- 2614101
- Subdivision:
- Tuscany Parcel 18
ADDITIONAL INFORMATION
Welcome to this stunning home situated on a premium elevated lot in the exclusive guard-gated community of Tuscany.From the moment you arrive, youâll appreciate the charming covered front porch, elegant paver stones & meticulously designed landscaping. Inside, the kitchen boasts a stylish island with a dining bar, luxurious granite countertops & top-tier Viking appliances, seamlessly flowing into the open-plan family room.The tranquil main suite, along with an additional bedroom and a versatile flex room, provides flexible living options for your needs.Stylish finishes throughout include rich hardwood floors, stone-patterned tile, tasteful decorator paint, elegant shutters & sophisticated crown molding.Modern conveniences such as a tankless water heater & a Natursoft water treatment system enhance the homeâs appeal.Outdoors, enjoy a professionally designed landscape & a spacious 40-foot covered patio with power sunshades, ideal for relaxation & entertaining in a serene setting
$1,085,000
49 Strada Caruso Henderson, NV 89011
- Type:
- Single Family
- Sq.Ft.:
- 2,072
- Status:
- Active
- Beds:
- 3
- Lot size:
- 0.26 Acres
- Year built:
- 2019
- Baths:
- 2.00
- MLS#:
- 2614061
- Subdivision:
- Falls Parcel 1A
ADDITIONAL INFORMATION
Welcome to this stunning Pulte gem, located in the gated enclave of Varenna at Lake Las Vegas.Situated on an over 11k sqft secluded, show-stopping lot, nestled into the foothills for unparalleled privacy and incredible Strip and mountain views.This unique corner lot features a large paved driveway that offers combined parking for up to 8 cars. The open floorplan boasts numerous upgrades, including an oversized stainless steel refrigerator,5 burner gas stove, custom shutters throughout, upgraded Berber carpeting in bedrooms, new Samsung washer/dryer and much more.Step outside to your own private oasis, featuring all new landscaping with custom built pergola and view deck for breathtaking sunsets overlooking the Strip and surrounding mountains.The impeccably designed pool was recently added to complete this dazzling retreat.Additional features include back patio+garage matching epoxy flooring and custom built side gate w keypad.Schedule your tour today!
- Type:
- Single Family
- Sq.Ft.:
- 3,159
- Status:
- Active
- Beds:
- 5
- Lot size:
- 0.15 Acres
- Year built:
- 1999
- Baths:
- 3.00
- MLS#:
- 2614179
- Subdivision:
- Ventana Canyon
ADDITIONAL INFORMATION
HONEY STOP THE CAR - THIS IS HOME!!! SPECTACULAR GREEN VALLEY upgraded 5 BEDROOM home, 3 car garage, very LARGE closets to match the generously sized bedrooms. Wait until you see the size of the primary bedroom/bath/closet - it's amazing! Beautiful safety fenced inground pool, covered patio, spacious yard with Built-in BBQ!! WONDERFULLY UPGRADED KITCHEN with walk-in pantry and gorgeous flooring. The flow of the open floor plan lends itself to fabulous entertaining. Newer water softener and water heater. Stainless steel appliances, bedroom and bathroom downstairs. Fireplace in family room gives such a cozy atmosphere. Lots of storage space. GATED COMMUNITY with parks and schools close by. This is definitely a must see!!
Open House:
Saturday, 9/28 1:00-3:00PM
- Type:
- Single Family
- Sq.Ft.:
- 2,337
- Status:
- Active
- Beds:
- 3
- Lot size:
- 0.23 Acres
- Year built:
- 2002
- Baths:
- 3.00
- MLS#:
- 2613973
- Subdivision:
- Sun City Anthem
ADDITIONAL INFORMATION
Discover elevated living in this highly upgraded Arlington model with stunning golf, mountain, and city views! Located in top-rated 55+ community, this beautifully maintained home boasts a recently painted exterior and spacious pavered courtyard w/custom gates. The bright, open floor plan features three bedrooms and separate dining room. The chefâs kitchen offers upgraded granite counters, high-end Bosch appliances, induction cooktop, and Blanco granite sink. The primary suite showcases beautiful wood floors, renovated bath with oversized onyx shower, upgraded vanities, and large walk-in closet, plus slider to the enclosed patio. Additional upgrades include custom built-ins, high-efficiency Trane A/C units, Rolladen shutters, surround sound, whole-house water filtration, and upgraded fixtures throughout. The backyard is perfect for entertaining w/screened-in extended patio, built-in BBQ, viewing deck, and private putting/chipping green. Enjoy the best of Del Webb active living!

The data relating to real estate for sale on this web site comes in part from the INTERNET DATA EXCHANGE Program of the Greater Las Vegas Association of REALTORS® MLS. Real estate listings held by brokerage firms other than this site owner are marked with the IDX logo. GLVAR deems information reliable but not guaranteed. Information provided for consumers' personal, non-commercial use and may not be used for any purpose other than to identify prospective properties consumers may be interested in purchasing. Copyright 2024, by the Greater Las Vegas Association of REALTORS MLS. All rights reserved.
Henderson Real Estate
The median home value in Henderson, NV is $495,000. This is higher than the county median home value of $276,400. The national median home value is $219,700. The average price of homes sold in Henderson, NV is $495,000. Approximately 55.37% of Henderson homes are owned, compared to 33.26% rented, while 11.37% are vacant. Henderson real estate listings include condos, townhomes, and single family homes for sale. Commercial properties are also available. If you see a property you’re interested in, contact a Henderson real estate agent to arrange a tour today!
Henderson, Nevada has a population of 284,817. Henderson is less family-centric than the surrounding county with 29.7% of the households containing married families with children. The county average for households married with children is 30.05%.
The median household income in Henderson, Nevada is $66,939. The median household income for the surrounding county is $54,882 compared to the national median of $57,652. The median age of people living in Henderson is 42.2 years.
Henderson Weather
The average high temperature in July is 103.3 degrees, with an average low temperature in January of 38.8 degrees. The average rainfall is approximately 5.9 inches per year, with 0.3 inches of snow per year.
