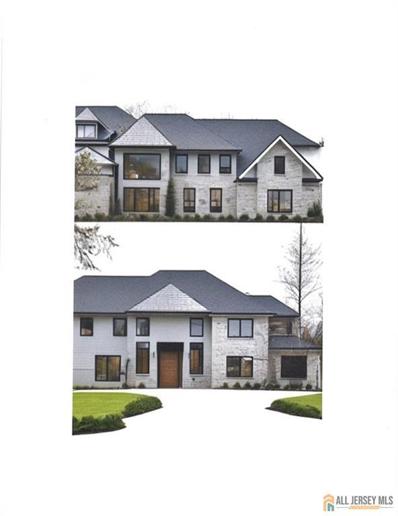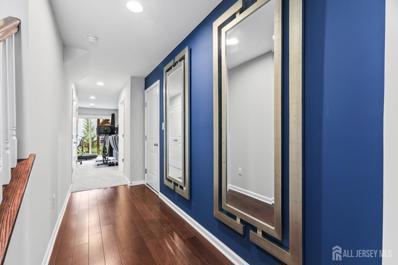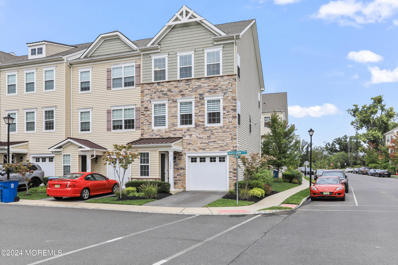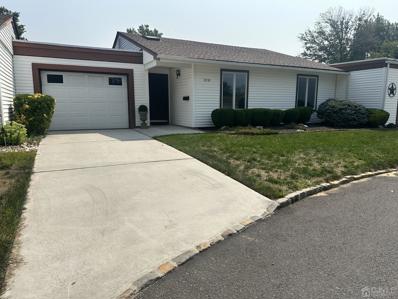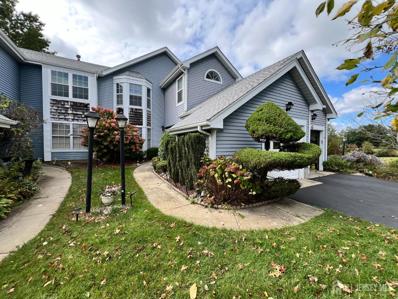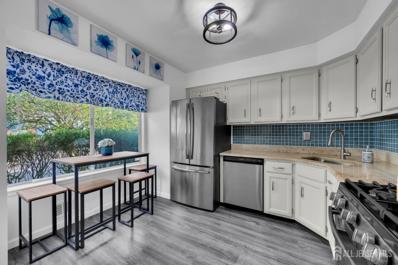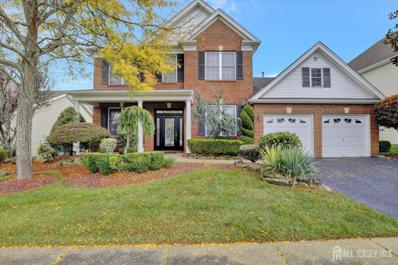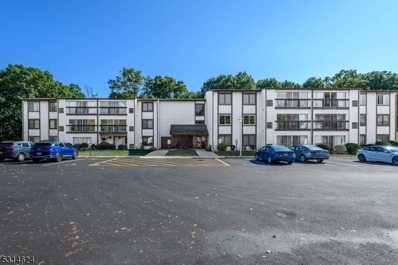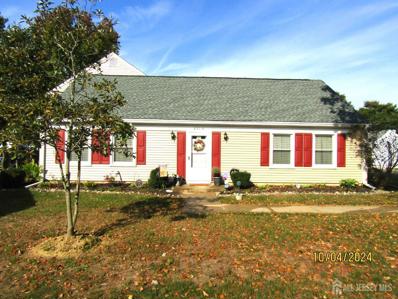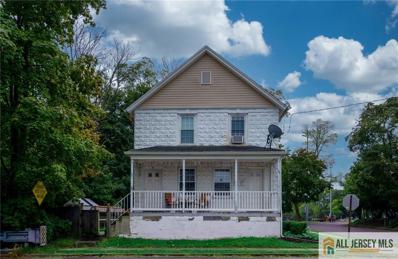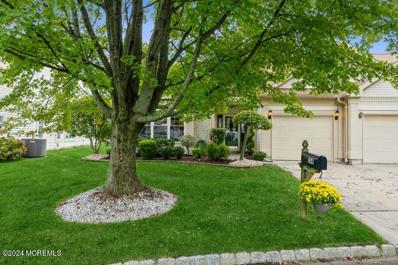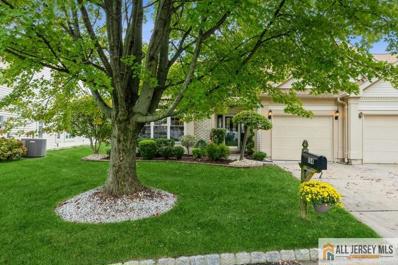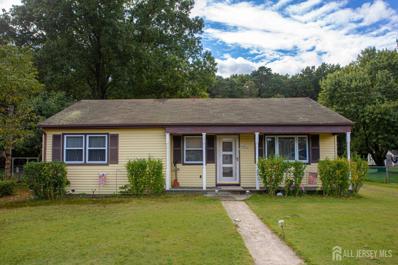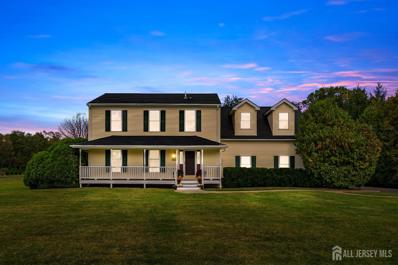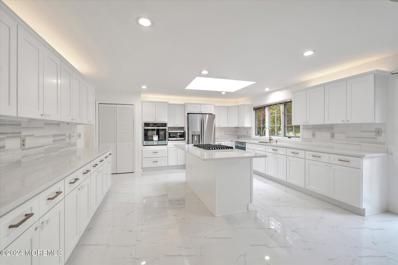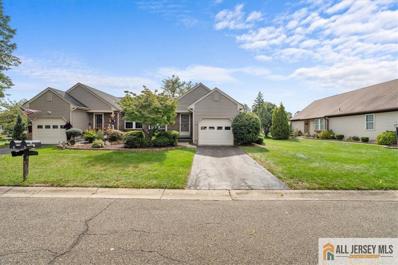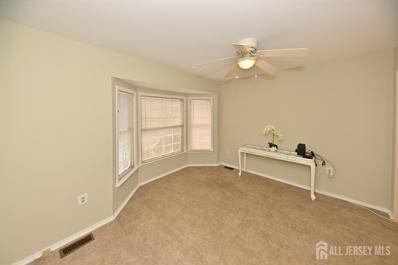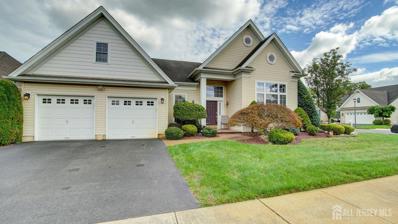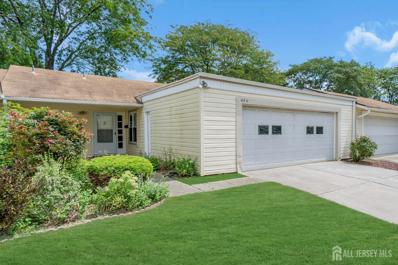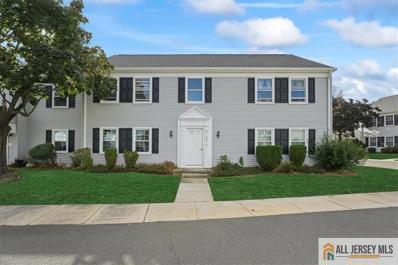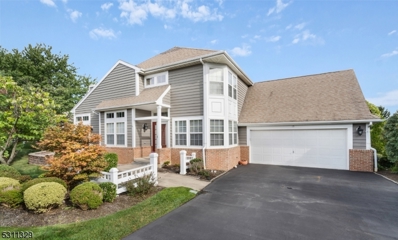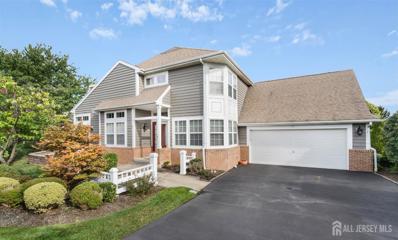Monroe Township NJ Homes for Rent
$1,650,000
Halsey Reed Road Monroe, NJ 08831
- Type:
- Single Family
- Sq.Ft.:
- 4,500
- Status:
- Active
- Beds:
- 5
- Lot size:
- 1.49 Acres
- Year built:
- 2024
- Baths:
- 3.00
- MLS#:
- 2560472M
ADDITIONAL INFORMATION
TO BE BUILT : Stunning New Construction: 5-Bedroom Home in Monroe Township, NJ. Welcome to your future dream home in the serene and highly sought-after community of Monroe Township, NJ! This meticulously designed 4,500 sq. ft. residence promises a perfect blend of elegance, comfort, and modern convenience, making it an ideal choice for those seeking a luxurious lifestyle in a peaceful suburban setting. 1st floor bedroom with full bath making this the ideal extended family or guest suite Home will feature state of the art kitchen with granite or quartz, Stunning Family room with gas fireplace as well as ample sized bedrooms and full basement. Enjoy a lifestyle along with all that Monroe Twp has to offer including an award winning school system and Recreation Center. The location offers easy access to exit 8 or 8A of NJ Turnpike , along with Route 130 were you will find plenty of shopping and dining. Taxes not yet assessed on New Home. Known as Lot A lot size of Approx 1.49 acres. A 2nd home will be built on a lot of approx 1.39 acres
- Type:
- Townhouse
- Sq.Ft.:
- 2,254
- Status:
- Active
- Beds:
- 3
- Year built:
- 2018
- Baths:
- 3.00
- MLS#:
- 2504482R
ADDITIONAL INFORMATION
Stunning 3 bedroom Brick Front END UNIT townhome with plenty of natural light, 2 full baths, 2 half baths, and an attached garage in the very desirable Gateway at Monroe. Boasting a modern design, spacious layout, and convenient location, this home offers the perfect combination of style and comfort. The first floor features a recreation room and a powder room, along with access to the garage. The second floor boasts an open layout with a huge upgraded eat-in kitchen that is open to the living room and dining rooms, creating a seamless flow for gatherings and socializing. Another powder room on this floor adds convenience for guests. The third floor has 3 bedrooms, 2 full baths, and the laundry closet. Tastefully decorated. Excellent Schools. Conveniently located close to the bus to NYC, and major highways like 33, 130, and the Turnpike. Don't miss the opportunity to experience the beauty and functionality of this remarkable townhome. Schedule a viewing today!!
- Type:
- Condo
- Sq.Ft.:
- 2,254
- Status:
- Active
- Beds:
- 3
- Lot size:
- 0.02 Acres
- Year built:
- 2018
- Baths:
- 4.00
- MLS#:
- 22428890
- Subdivision:
- Gateway@Monroe
ADDITIONAL INFORMATION
Stunning 3 bedroom Brick Front END UNIT townhome with plenty of natural light, 2 full baths, 2 half baths, and an attached garage in the very desirable Gateway at Monroe. Boasting a modern design, spacious layout, and convenient location, this home offers the perfect combination of style and comfort. The first floor features a recreation room and a powder room, along with access to the garage. The second floor boasts an open layout with a huge upgraded eat-in kitchen that opens to the living room and dining rooms, creating a seamless flow for gatherings and socializing. Another powder room on this floor adds convenience for guests. The third floor has 3 bedrooms, 2 full baths, and the laundry closet. Tastefully decorated. Excellent Schools. Conveniently located close to the bus to NYC, and major highways like 33, 130, and the Turnpike. Don't miss the opportunity to experience the beauty and functionality of this remarkable townhome. Schedule a viewing today!!
$426,999
Indigo Plaza Monroe, NJ 08831
- Type:
- Condo/Townhouse
- Sq.Ft.:
- n/a
- Status:
- Active
- Beds:
- 2
- Year built:
- 1974
- Baths:
- 2.00
- MLS#:
- 2504578R
ADDITIONAL INFORMATION
One of a kind! Totally renovated by a licensed and insured professional contractor. Open concept living with an attached garage on a beautiful cul-de-sac location. Plenty of natural light, including three skylights and a spacious and bright four season room. Kitchen includes stainless steel appliances, tile backsplash, wine fridge, pendant lighting, custom cabinetry, quartz countertops, breakfast bar. Gorgeous luxury vinyl planking and ceramic tile flooring, French doors, custom molding and woodwork all throughout, ceiling fans, all Anderson windows, all new doors, recessed lighting, window treatments included, updated patio. The list goes on and on! Come see all Clearbrook has to offer.
$319,900
Ventnor Drive Monroe, NJ 08831
- Type:
- Condo/Townhouse
- Sq.Ft.:
- 1,318
- Status:
- Active
- Beds:
- 2
- Year built:
- 1991
- Baths:
- 2.00
- MLS#:
- 2504480R
ADDITIONAL INFORMATION
Welcome to this beautiful 2-bedroom, 2 full bath ground floor end unit condo in the highly sought-after Concordia Adult Community. Enjoy the comfort and convenience of gas utilities and the serene views of the golf course, right in your backyard! This Laurel I model offers an ideal layout. Don't miss out on this peaceful retreat with stunning outdoor surroundings and all the amenities Concordia community has to offer! Showings begin October 5th.
$374,900
Deerfield Lane Jamesburg, NJ 08831
- Type:
- Townhouse
- Sq.Ft.:
- 1,280
- Status:
- Active
- Beds:
- 2
- Year built:
- 1990
- Baths:
- 1.50
- MLS#:
- 2504568R
ADDITIONAL INFORMATION
This inviting 2 bdrm, 1 1/2 bath townhome combines modern upgrades with a warm charm. Step into the spacious sunken living room, featuring a woodburning fireplace, & new vinyl plank flooring, which extends through most of the home. The updated kitchen boasts sleek granite countertops, refinished cabinets & stainless-steel appliances. Upstairs, the master bdrm offers a large walk-in closet, while the 2nd bdrm also includes a walk-in closet, The partially finished bsmt can be a separate den & yet provides plenty of storage. Sliders that lead from the living rm open to the fenced in yard which features a fire pit, creating an ideal setting for outdoor gatherings. Add'l highlights include formal dining rm, gas heat, central AC, and many finishing touches that make this home both comfortable and stylish. Double wide parking spot fits 2 cars. This is a MUST SEE!
$850,000
Hogan Way Monroe, NJ 08831
- Type:
- Single Family
- Sq.Ft.:
- 3,240
- Status:
- Active
- Beds:
- 4
- Year built:
- 2001
- Baths:
- 3.00
- MLS#:
- 2504526R
ADDITIONAL INFORMATION
Welcome to The Regency - Your Dream Home Awaits! For the first time on the market, this stunning residence is sure to impress. As you enter, you'll be greeted by an elegant foyer that leads to a formal dining room & inviting living room. The gourmet kitchen is a chef's delight, featuring a spacious center island, modern appliances, and abundant cabinetry. It seamlessly flows into the cozy eat-in area and the two-story family room, complete with custom built-ins. The sunroom provides the perfect retreat for relaxation, with sliders opening to a beautiful paver patio and outdoor space. The primary bedroom is a true sanctuary, featuring a sitting area and a generous closet with neutral carpeting. The primary bathroom is a luxurious escape, boasting double sinks, a stall shower and a soothing soaking tub. On the first level, you'll also find a second bedroom, currently set up as an office with a built-in desk, along with a full bathroom for convenience. Ascend to the second level, where a spacious loft overlooks the first floor. Two additional bedrooms and a full bathroom provide ample space for guests or family. Experience the luxurious lifestyle that The Regency offers. Don't miss your chance to make this exquisite home your own!
$539,000
Whitehall Road Monroe, NJ 08831
- Type:
- Single Family
- Sq.Ft.:
- 1,889
- Status:
- Active
- Beds:
- 2
- Lot size:
- 0.17 Acres
- Year built:
- 2001
- Baths:
- 2.00
- MLS#:
- 2504523R
ADDITIONAL INFORMATION
Nestled in the highly sought-after adult community of Greenbriar at Wittingham, this stunning residence offers the perfect blend of comfort, style, and convenience. This immaculate home features an open living concept that invites natural light to flow through its high ceilings, creating a warm and inviting atmosphere. Step inside to discover a spacious sunroom that serves as a peaceful oasis, ideal for relaxation or entertaining. The layout boasts two generously sized bedrooms, including a primary suite that features a large closet and an ensuite bathroom for your privacy and convenience. Set on a serene cul-de-sac, the outdoor space is equally impressive. Enjoy your morning coffee or evening gatherings on the back deck, which overlooks tranquil, private wooded areas. As a resident of Greenbriar at Wittingham, you'll have access to a wealth of amenities designed to enhance your lifestyle. Dive into the indoor or outdoor pool, get your workout in at the fitness center, or enjoy a friendly match on the tennis courts. Golf enthusiasts will appreciate the nearby golf course, and for those with a green thumb, the community garden is the perfect spot to cultivate your favorite plants. Don't miss this opportunity to live in a vibrant community that offers both relaxation and recreation!
$199,900
Crosse Drive Monroe, NJ 08831
- Type:
- Condo/Townhouse
- Sq.Ft.:
- 775
- Status:
- Active
- Beds:
- 1
- Year built:
- 1974
- Baths:
- 1.00
- MLS#:
- 2504120R
ADDITIONAL INFORMATION
Clearbrook premieres this Beautiful 1 Bed 1 Bath Condo! Well maintained and in a great community! Enter to find luxe vinyl plank flooring, a neutral palette, and open floor concept. Eat in Kitchen offers SS Appliances, Quartz Counters, and a Breakfast Bar with built in cabinets for storing all of your kitchen needs. Spacious light & bright Living Rm with sliding glass doors leading to the Balcony where you can relax and enjoy morning coffee in the sunlight. Down the hall, the main Full Bath with tub shower and 1 generously sized Bedroom. All of this & more with amenities to indulge - Clubhouse activities, Outdoor Pool, Shuffleboard, 24/7 Nurses Office, the list goes on! Come & see TODAY!
- Type:
- Condo
- Sq.Ft.:
- 775
- Status:
- Active
- Beds:
- 1
- Baths:
- 1.00
- MLS#:
- 3927397
- Subdivision:
- Clearbrook
ADDITIONAL INFORMATION
Clearbrook premieres this Beautiful 1 Bed 1 Bath Condo! Well maintained and in a great community! Enter to find luxe vinyl plank flooring, a neutral palette, and open floor concept. Eat in Kitchen offers SS Appliances, Quartz Counters, and a Breakfast Bar with built in cabinets for storing all of your kitchen needs. Spacious light & bright Living Rm with sliding glass doors leading to the Balcony where you can relax and enjoy morning coffee in the sunlight. Down the hall, the main Full Bath with tub shower and 1 generously sized Bedroom. All of this & more with amenities to indulge - Clubhouse activities, Outdoor Pool, Shuffleboard, 24/7 Nurses Office, the list goes on! Come & see TODAY!
$329,500
Yorkshire Lane Monroe, NJ 08831
- Type:
- Condo/Townhouse
- Sq.Ft.:
- 1,260
- Status:
- Active
- Beds:
- 2
- Year built:
- 1986
- Baths:
- 2.00
- MLS#:
- 2504481R
ADDITIONAL INFORMATION
Beautiful Virginia model with many upgrades The siding and all insulation replaced in 2024. Air conditioner replace in 2023. All appliances are 5 years old and upgraded. New thermostats throughout the home. Great location. Enjoy your BBQ on the patio that was recently painted. Don't let this one get away!!!
$400,000
Hooker Street Jamesburg, NJ 08831
- Type:
- Other
- Sq.Ft.:
- n/a
- Status:
- Active
- Beds:
- 2
- Lot size:
- 0.24 Acres
- Year built:
- 1930
- Baths:
- 2.00
- MLS#:
- 2560416M
ADDITIONAL INFORMATION
This lovely 2-family home is an ideal investment opportunity, owner-occupied residence, or multi generational living. Each unit has separate entrances with a covered front porch. 1st floor unit features a spacious living room with double coat closet, eat in kitchen, bedroom, and renovated bathroom. The 2nd floor unit features an open concept living room + updated eat in kitchen with lots of cabinetry for plenty of storage, bedroom, and full bath with soaking tub + large closet currently being used as a vanity room. Both units have access to the basement for storage & laundry. Fenced in side yard & back deck for outdoor activities. Huge driveway makes parking a breeze for all occupants. Prime location on a corner lot near the Jamesburg Knights of Columbus Park, schools, shopping, and dining!
$469,900
134 Birmingham Lane Monroe, NJ 08831
- Type:
- Other
- Sq.Ft.:
- 1,763
- Status:
- Active
- Beds:
- 2
- Lot size:
- 0.1 Acres
- Year built:
- 1997
- Baths:
- 2.00
- MLS#:
- 22428597
- Subdivision:
- Greenbriar@Whittingham
ADDITIONAL INFORMATION
Welcome Home to this desirable Fairfax Model home in the Greenbriar at Whittingham in Monroe. Located in an active adult community it offers the perfect blend of comfort, and convenience. This Ranch style home offers has been meticulously maintained by its original owners. It offers: an Elegant front door and tile entryway in the Grand foyer, Easy access to your dining room, &formal living rooms which both have hardwood flooring. The eat-in kitchen is equipped with light cabinets, upgraded stainless steel appliances, tile flooring, a pantry, and a granite breakfast nook that opens to the family room w/vaulted ceilings with 2 skylights, & a French door out to your private paver patio. The primary bedroom is complete with two WIC and an en suite bath hosting a double sink vanity, Soak
$469,900
Birmingham Lane Monroe, NJ 08831
- Type:
- Single Family
- Sq.Ft.:
- 1,763
- Status:
- Active
- Beds:
- 2
- Lot size:
- 0.1 Acres
- Year built:
- 1997
- Baths:
- 2.00
- MLS#:
- 2560449M
ADDITIONAL INFORMATION
Welcome Home to this desirable Fairfax Model home in the Greenbriar at Whittingham in Monroe. Located in an active adult community it offers the perfect blend of comfort, and convenience. This Ranch style home offers has been meticulously maintained by its original owners. It offers: an Elegant front door and tile entryway in the Grand foyer, Easy access to your dining room, &formal living rooms which both have hardwood flooring. The eat-in kitchen is equipped with light cabinets, upgraded stainless steel appliances, tile flooring, a pantry, and a granite breakfast nook that opens to the family room w/vaulted ceilings with 2 skylights, & a French door out to your private paver patio. The primary bedroom is complete with two WIC and an en suite bath hosting a double sink vanity, Soaking tub, and full shower. The guest/second bedroom is conveniently located near the main full bath. The laundry room, equipped with a Newer washer, and dryer, leads to a one-car attached garage with pull-down stairs to the attic. Upgrades include: Roof Replaced 2020, AC Unit 2018, A few of the windows were replaced with renewal by Anderson. Greenbriar is a gated neighborhood featuring 24-hour security and nurse assistance for your peace of mind. Residents can enjoy access to a stunning 30,000+ sq.ft. clubhouse featuring a billiards room, ballroom, and fully equipped fitness center. Relax in the indoor and outdoor pools or stay in motion on the tennis and pickleball courts. Golf enthusiasts will appreciate the optional membership to the nine-hole golf course. The community also offers bocce courts, outdoor shuffleboard, beautiful bike trails, and a variety of activities including yoga.
$425,000
Old Road Monroe, NJ 08831
- Type:
- Single Family
- Sq.Ft.:
- 1,051
- Status:
- Active
- Beds:
- 3
- Lot size:
- 0.37 Acres
- Year built:
- 1964
- Baths:
- 1.00
- MLS#:
- 2504470R
ADDITIONAL INFORMATION
This charming 3BR,1BA ranch home is nestled on a sprawling 0.35-acre lot in Monroe Township. The one story layout is perfect for those seeking convenience, with everything you need all on one level. The front door leads you into the spacious Living Room. Adjacent to the living room, the eat-in kitchen exudes a welcoming ambiance. The layout is both functional and charming, featuring plenty of cabinets for storage and enough counter space for meal prep. One of the standout features of this property is the full basement, a blank canvas ready for your imagination. Whether you dream of a recreational room, a home gym, or extra storage space, this area offers endless possibilities. This home has central A/C and forced hot air heat. From the rear door you can access your very own deck! There is also a shed at the rear of the property. The expansive yard is a true highlight. With plenty of room for gardening, play, or even a future pool (check with township first), this outdoor space is perfect for summer barbecues or quiet evenings under the stars.
$884,900
Grace Hill Road Monroe, NJ 08831
- Type:
- Single Family
- Sq.Ft.:
- 2,334
- Status:
- Active
- Beds:
- 4
- Lot size:
- 1.32 Acres
- Year built:
- 2001
- Baths:
- 2.50
- MLS#:
- 2504449R
ADDITIONAL INFORMATION
Experience luxury and serenity in this beautifully updated 4-bedroom, 2.5-bath colonial on a private 1.3-acre lot in sought-after Monroe Twp. Features include a charming front porch, French doors to a private deck, newer roof, renovated bathrooms and new flooring throught. The family room boasts vaulted ceilings, and the spacious living and dining rooms are perfect for entertaining. The eat-in kitchen with stainless steel appliances is a chef's dream. With an oversized garage, large unfinished basement for potential extra space, and an outdoor firepit, this home is ready to enjoy. Located in a top-rated school district and minutes from the Turnpike and Route 130this is a must-see!
$1,299,000
8 Gregory Court Dayton, NJ 08831
- Type:
- Single Family
- Sq.Ft.:
- 4,262
- Status:
- Active
- Beds:
- 4
- Lot size:
- 2.22 Acres
- Year built:
- 1990
- Baths:
- 4.00
- MLS#:
- 22428619
ADDITIONAL INFORMATION
Price Reduction! Welcome to this open-concept 4,262 sqft house situated on a rare 2.2-acre lot in the center of Middlesex County. This cherished home has been in the same family since it was built in 1990, holding 34 years of family memories and care. Although it has a Jamesburg/Monroe mailing address, the property benefits from South Brunswick's award-winning, blue-ribbon school district for taxes and schooling. Located just 10 minutes from the Turnpike entrance, this home is ideal for those looking to escape the hustle of city life while maintaining easy access for commuting. This property features a new roof, new deck, grand double staircase entryway with two-story side windows and indoor Juliet balconies, large windows that flood the space with natural light, a completely renovated renovated first floor with a new kitchen featuring Quartz countertops, marble backsplash, a skylight, as well as a first-floor office/prayer space. Additional highlights include an over 2,100 sqft semi-finished basement, a renovated ~2,000 sqft deck & gazebo, and a convenient u-shaped driveway. Situated towards the end of a cul-de-sac, it offers extra on-street parking for large events and gatherings.
- Type:
- Townhouse
- Sq.Ft.:
- 1,528
- Status:
- Active
- Beds:
- 2
- Year built:
- 1983
- Baths:
- 2.00
- MLS#:
- NJMX2007804
- Subdivision:
- Concordia
ADDITIONAL INFORMATION
Discover the perfect blend of comfort and convenience at Concordia, a premier 55+ adult gated community in Monroe Twp. This meticulously maintained home is bright, airy, and move-in ready. Upon entry, you're welcomed by updated flooring that extends throughout the open and spacious layout. Featuring 2 bedrooms, including a primary suite with a renovated bathroom, and 2 full bathrooms, this home offers both style and functionality. The eat-in kitchen shines with a beautiful new floor, while a versatile bonus room provides space for an office, guest room, or den. Recent upgrades include new dining and living room floors, a new stove, and a deluxe electrical panel with 150-225 amps, alongside newer appliances such as a refrigerator, freezer, and garbage disposal. The primary bathroom renovation and a 3-year-old water heater add to the homeâs appeal. Concordia offers a vibrant community lifestyle with an 18-hole golf course, clubhouse, swimming pool, and plenty of outdoor activities. Conveniently located near the NJ Turnpike, shopping, dining, and entertainment. Donât miss outâcall today to schedule your private tour!
$325,000
John Hancock Drive Monroe, NJ 08831
- Type:
- Condo/Townhouse
- Sq.Ft.:
- 1,280
- Status:
- Active
- Beds:
- 2
- Lot size:
- 0.13 Acres
- Year built:
- 1983
- Baths:
- 1.50
- MLS#:
- 2560409M
ADDITIONAL INFORMATION
Light and bright, Clean and Neat Shelburne model with attached garage and added Den. Spacious eat-in-kitchen with plenty of space for the chef in your family. Enjoy the open feeling from living room, formal dining room and den for your entertaining pleasure. Come in out of the rain and snow with your attached garage. Relax in the indoor and outdoor pools and the many amenities Concordia has to offer.
$329,000
John Tyler Court Middlesex, NJ 08831
- Type:
- Townhouse
- Sq.Ft.:
- n/a
- Status:
- Active
- Beds:
- 2
- Year built:
- 1983
- Baths:
- 2.00
- MLS#:
- 2504400R
ADDITIONAL INFORMATION
Discover the perfect blend of comfort and convenience at Concordia, a premier 55+ adult gated community in Monroe Twp. This meticulously maintained home is bright, airy, and move-in ready. Upon entry, you're welcomed by updated flooring that extends throughout the open and spacious layout. Featuring 2 bedrooms, including a primary suite with a renovated bathroom, and 2 full bathrooms, this home offers both style and functionality. The eat-in kitchen shines with a beautiful new floor, while a versatile bonus room provides space for an office, guest room, or den. Recent upgrades include new dining and living room floors, a new stove, and a deluxe electrical panel with 150-225 amps, alongside newer appliances such as a refrigerator, freezer, and garbage disposal. The primary bathroom renovation and a 3-year-old water heater add to the home's appeal. Concordia offers a vibrant community lifestyle with an 18-hole golf course, clubhouse, swimming pool, and plenty of outdoor activities. Conveniently located near the NJ Turnpike, shopping, dining, and entertainment. Don't miss outcall today to schedule your private tour!
$699,000
Doral Drive Monroe, NJ 08831
- Type:
- Single Family
- Sq.Ft.:
- 2,340
- Status:
- Active
- Beds:
- 2
- Year built:
- 2004
- Baths:
- 2.00
- MLS#:
- 2503839R
ADDITIONAL INFORMATION
This highly sought expanded, one-level Bayhill model in the premier 55+ community of Regency at Monroe situated on an interior corner lot features an open concept floor plan with wood floors throughout main living areas, gourmet kitchen with breakfast bar and granite counters, enormous primary suite, private guest bedroom adjacent to the full guest bathroom, a den/home office with beautiful built-in's and a lovely paver patio. More details and professional photo's to follow.
$350,000
Catalpa Plaza Monroe, NJ 08831
- Type:
- Condo/Townhouse
- Sq.Ft.:
- n/a
- Status:
- Active
- Beds:
- 2
- Year built:
- 1974
- Baths:
- 2.00
- MLS#:
- 2504299R
ADDITIONAL INFORMATION
Welcome to your ideal golden years retreat located in a peaceful community, Clearbrook. This inviting duplex ranch combines comfort, convenience, and a vibrant community atmosphere. 42 Catalpa offers two bedrooms, 2 full baths, & a two-car garage (being utilized as one.) The spacious layout offers natural light throughout the home. The thoughtfully designed floor plan includes bedrooms situated on opposite sides of the residence each with its own en-suite bathroom for added privacy & convenience. The bathrooms offer a choice of a shower with a tub or a shower stall allowing convenient access. The heart of the home is its updated kitchen, equipped with modern stainless steel appliances and custom cabinetry. Enjoy the hassle-free living with HOA fees covering water, sewer, trash, & snow removal. Take advantage of the community amenities, including a clubhouse, pool, gym, golf, tennis, bocce, library, computer room, woodshop, billiard room, game room, arts and craft room, along with community activities & events all year round all while being conveniently close to highways and shopping. Whether you thrive on an vigorous lifestyle or seek peaceful relaxation, The Clearbrook community offers something for everyone. Seize the opportunity to make this your new home!
$310,000
Springfield Way Monroe, NJ 08831
- Type:
- Condo/Townhouse
- Sq.Ft.:
- 1,486
- Status:
- Active
- Beds:
- 2
- Lot size:
- 0.02 Acres
- Year built:
- 1977
- Baths:
- 2.00
- MLS#:
- 2560376M
ADDITIONAL INFORMATION
Quick Closing Available! Welcome to this spacious, move-in ready home in a desirable community! This charming first level ground-floor residence offers two comfortable bedrooms and two full bathrooms. Enjoy the variety of living spaces including a cozy living room, formal dining room, inviting family room and a convenient eat-in kitchen perfect for everyday living. Recent updates are baths, newer windows and water heater, recently replaced plush carpet in bedrooms, beautiful wood flooring in kitchen and dining room. Equipped with an attached one car garage with plenty of storage and driveway! Rossmoor has a lot to offer as a gated community and all the amenities you want. Buses from your front door, tennis courts, outdoor pool, bocci, parties, movies, exercise room, billiards, 45 Clubs and Groups to keep you entertained, and an 18 hole golf course, which has an extra charge but a special resident price. Close to NY buses, NJ turnpike 8A and food shopping.
- Type:
- Single Family
- Sq.Ft.:
- n/a
- Status:
- Active
- Beds:
- 3
- Baths:
- 2.10
- MLS#:
- 3926382
- Subdivision:
- The Greens At Forsgate
ADDITIONAL INFORMATION
Welcome to this beautiful home in The Greens at Forsgate, a prestigious gated community with no age restrictions. This Corner Property sits on an Oversized lot. It is the Broadmoor model, featuring a First Floor Primary en suite, with vaulted ceiling, plenty of closet space and a sumptuous bath. Additionally on the First Floor is a welcoming Foyer leading to the Formal Dining Room and Living Room. The Living Room boasts a Gas Fireplace with marble surround, vaulted ceiling and French doors that lead out to the stone Patio. There is a large Eat-in Kitchen with adjoining breakfast room that has 5 cornered windows letting in lots of light. The first floor also has a powder room and a laundry room that leads to the garage. The Second-floor landing joins a nice sized Loft that has a large closet and could be a possible 3rd Bedroom. Across from the Loft is another Bedroom and a Full Bath with tub. There is a spacious unfinished Basement with high ceilings and could easily be finished for more entertainment space. This home comes with a two-car garage. The maintenance fee covers exterior painting, sprinkler system, landscape maintenance, pool, gym, and the security of a gated community. With access to major highways, shopping, and dining as well as the top-rated Monroe Township schools, this home is not to be missed.
$650,000
Cypress Point Lane Monroe, NJ 08831
- Type:
- Single Family
- Sq.Ft.:
- 1,787
- Status:
- Active
- Beds:
- 3
- Lot size:
- 0.2 Acres
- Year built:
- 1993
- Baths:
- 2.50
- MLS#:
- 2503791R
ADDITIONAL INFORMATION
Welcome to this beautiful home in The Greens at Forsgate, a prestigious gated community with no age restrictions. This Corner Property sits on an Oversized lot. It is the Broadmoor model, featuring a First Floor Primary en suite, with vaulted ceiling, plenty of closet space and a sumptuous bath. Additionally on the First Floor is a welcoming Foyer leading to the Formal Dining Room and Living Room. The Living Room boasts a Gas Fireplace with marble surround, vaulted ceiling and French doors that lead to the stone Patio. There is a large Eat-in Kitchen with adjoining breakfast room that has 5 cornered windows letting in lots of light. The first floor also has a powder room and a laundry room that leads to the garage. The Second-floor landing joins a nice sized Loft that has a large closet and could be a possible 3rd Bedroom. Across from the Loft is another Bedroom and a Full Bath with tub. There is a spacious unfinished Basement with high ceilings and could easily be finished for more entertainment space. This home comes with a two-car garage. The maintenance fee covers exterior painting, sprinkler system, landscape maintenance, pool, gym, and the security of a gated community. With access to major highways, shopping, and dining as well as the top-rated Monroe Township schools, this home is not to be missed.

The data relating to real estate for sale on this web-site comes in part from the Internet Listing Display database of the CENTRAL JERSEY MULTIPLE LISTING SYSTEM. Real estate listings held by brokerage firms other than Xome are marked with the ILD logo. The CENTRAL JERSEY MULTIPLE LISTING SYSTEM does not warrant the accuracy, quality, reliability, suitability, completeness, usefulness or effectiveness of any information provided. The information being provided is for consumers' personal, non-commercial use and may not be used for any purpose other than to identify properties the consumer may be interested in purchasing or renting. Copyright 2024, CENTRAL JERSEY MULTIPLE LISTING SYSTEM. All Rights reserved. The CENTRAL JERSEY MULTIPLE LISTING SYSTEM retains all rights, title and interest in and to its trademarks, service marks and copyrighted material.

All information provided is deemed reliable but is not guaranteed and should be independently verified. Such information being provided is for consumers' personal, non-commercial use and may not be used for any purpose other than to identify prospective properties consumers may be interested in purchasing. Copyright 2024 Monmouth County MLS

This information is being provided for Consumers’ personal, non-commercial use and may not be used for any purpose other than to identify prospective properties Consumers may be interested in Purchasing. Information deemed reliable but not guaranteed. Copyright © 2024 Garden State Multiple Listing Service, LLC. All rights reserved. Notice: The dissemination of listings on this website does not constitute the consent required by N.J.A.C. 11:5.6.1 (n) for the advertisement of listings exclusively for sale by another broker. Any such consent must be obtained in writing from the listing broker.
© BRIGHT, All Rights Reserved - The data relating to real estate for sale on this website appears in part through the BRIGHT Internet Data Exchange program, a voluntary cooperative exchange of property listing data between licensed real estate brokerage firms in which Xome Inc. participates, and is provided by BRIGHT through a licensing agreement. Some real estate firms do not participate in IDX and their listings do not appear on this website. Some properties listed with participating firms do not appear on this website at the request of the seller. The information provided by this website is for the personal, non-commercial use of consumers and may not be used for any purpose other than to identify prospective properties consumers may be interested in purchasing. Some properties which appear for sale on this website may no longer be available because they are under contract, have Closed or are no longer being offered for sale. Home sale information is not to be construed as an appraisal and may not be used as such for any purpose. BRIGHT MLS is a provider of home sale information and has compiled content from various sources. Some properties represented may not have actually sold due to reporting errors.
Monroe Township Real Estate
The median home value in Monroe Township, NJ is $471,700. This is higher than the county median home value of $435,500. The national median home value is $338,100. The average price of homes sold in Monroe Township, NJ is $471,700. Approximately 84.04% of Monroe Township homes are owned, compared to 10.11% rented, while 5.86% are vacant. Monroe Township real estate listings include condos, townhomes, and single family homes for sale. Commercial properties are also available. If you see a property you’re interested in, contact a Monroe Township real estate agent to arrange a tour today!
Monroe Township, New Jersey 08831 has a population of 50,344. Monroe Township 08831 is less family-centric than the surrounding county with 31.99% of the households containing married families with children. The county average for households married with children is 36.67%.
The median household income in Monroe Township, New Jersey 08831 is $101,137. The median household income for the surrounding county is $96,883 compared to the national median of $69,021. The median age of people living in Monroe Township 08831 is 53.3 years.
Monroe Township Weather
The average high temperature in July is 85.5 degrees, with an average low temperature in January of 22.1 degrees. The average rainfall is approximately 48.3 inches per year, with 23.3 inches of snow per year.
