Monroe Township NJ Homes for Rent
$349,900
Newport Road Monroe, NJ 08831
- Type:
- Single Family
- Sq.Ft.:
- n/a
- Status:
- Active
- Beds:
- 2
- Year built:
- 1975
- Baths:
- 2.00
- MLS#:
- 2502672R
ADDITIONAL INFORMATION
Welcome home to this fantastic 2 bedroom 2 bathroom home in Clearbrook community. Completely move-in ready just unpack and relax. Open floor plan in kitchen and dining area with sliding doors leading to a patio. Beautiful renovated kitchen with stainless steel appliances. Kitchen and breakfast bar features loads of cabinets and counter space with views of the dining room and the patio. Bright and airy and updated with fixtures and finishes throughout. Master suite featuring renovated bathroom with a walk-in shower. Enjoy all amenities what Clearbrook offers.
$535,000
5th Avenue Monroe, NJ 08831
- Type:
- Single Family
- Sq.Ft.:
- 1,152
- Status:
- Active
- Beds:
- 3
- Lot size:
- 0.17 Acres
- Year built:
- 1969
- Baths:
- 2.00
- MLS#:
- 2560217M
ADDITIONAL INFORMATION
Charming Ranch in Mill Lake Manor! Discover the perfect blend of modern comfort and classic appeal in this desirable ranch home. Enjoy a spacious layout featuring sleek maple cabinets and durable Corian countertops in the kitchen. Recent upgrades include luxury vinyl flooring installed in 2022 and a fresh, contemporary paint palette throughout. Step outside through the sliders to a fully fenced yard, ideal for privacy and outdoor enjoyment. The backyard is enhanced with a paver patio, perfect for relaxing or entertaining. The home's exterior boasts a paver entryway, a Timberline roof from 2020, vinyl siding from 2022, and a new paver walkway installed in 2023. Inside, you'll find brand-new carpet in the bedrooms, adding a touch of comfort and style. This move-in-ready home combines modern updates with timeless appeal, making it a must-see!
$138,000
Lowell Lane Monroe, NJ 08831
- Type:
- Condo/Townhouse
- Sq.Ft.:
- n/a
- Status:
- Active
- Beds:
- 2
- Year built:
- 1969
- Baths:
- 1.00
- MLS#:
- 2560210M
ADDITIONAL INFORMATION
Rmrks: 55+Community. Welcome to this lovingly cared for home. Located in the timeless community of Rossmoor, with treelined streets and New England charm. An immaculate 2 bed/1 bath home with a covered car port and additional storage. This community offers many amenities, including a pool,18 hole golf course and so much more. Make an appointment today, so you don't miss out on this amazing opportunity! This home is a cash only purchase. Buyers must show 3X the monthly fee in gross monthly income.
$2,095,000
19 ADAM Court Monroe, NJ 08831
ADDITIONAL INFORMATION
Welcome to 19 Adam Ct in Monroe Township, a luxurious contemporary home at the end of a quiet cul-de-sac on 2.5 acres of beautifully maintained land. This 6-bedroom, 5-bathroom residence is the epitome of high-end living, with every detail thoughtfully designed. Lower Level: The walkout basement, filled with natural light, includes a spacious bedroom, a full bathroom, a modern kitchen with an eating nook, a living room, workout area, bar, and a state-of-the-art movie theater with starry ceiling lights and surround sound. First Floor: The large kitchen with a breakfast bar opens to a formal dining room. This floor also features a second bedroom, a full bathroom, a 2-story family room, an office, and a sunroom. Second Floor: The Master suite offers a spacious bedroom, sitting room/office, and an oversized bathroom with a chandelier and free-standing tub. Outdoor Oasis: The outdoor space includes an indoor pool, jacuzzi, soccer field, playground, LEDs & string lights
$599,000
12 RIDGEVIEW RD Jamesburg, NJ 08831
- Type:
- Single Family
- Sq.Ft.:
- 1,468
- Status:
- Active
- Beds:
- 3
- Lot size:
- 0.19 Acres
- Baths:
- 1.10
- MLS#:
- 3924401
ADDITIONAL INFORMATION
Nestled on a peaceful street where suburban charm meets modern convenience, this delightful 3-bed residence offers comfort & relaxing lifestyle. Upon entering, you'll notice a warm and inviting atmosphere with spacious living areas perfect for both daily life and entertaining guests. Natural light enhances the bright ambiance. Each of the 3 generously sized bedrooms provides ample space for rest, whether for guests, a home office, or a personal retreat. The highlight of the home is its expansive kitchen, thoughtfully designed with modern appliances, abundant counter space, & cabinetry to meet all your culinary needs. Whether preparing gourmet meals or enjoying your morning coffee, this kitchen will quickly become the heart of the home. The impressive outdoor space offers a perfect blend of leisure & utility. Imagine spending warm summer days lounging by the large in-ground pool, a true centerpiece for outdoor enjoyment. The pool area is complemented by a covered patio, providing a shaded retreat where you can unwind, entertain, or enjoy a quiet evening under the stars. For DIY enthusiasts, the one-car garage, currently used as a workshop, provides space for hobbies or storage. Recent updates include new siding, gutters, and a custom-built storage shed, offering more room for tools and seasonal items. This serene home offers modern conveniences, making it perfect for anyone seeking a peaceful retreat. Don't miss the chance to call it your own!
$2,095,000
Adam Court Monroe, NJ 08831
- Type:
- Single Family
- Sq.Ft.:
- 4,797
- Status:
- Active
- Beds:
- 6
- Lot size:
- 2.5 Acres
- Year built:
- 2017
- Baths:
- 5.00
- MLS#:
- 2502595R
ADDITIONAL INFORMATION
Welcome to 19 Adam Ct in Monroe Township, a stunning contemporary home at the end of a quiet cul-de-sac, set on 2.5 acres of meticulously maintained land. This 6-bedroom, 5-bathroom home exemplifies luxury living, where no expense has been spared in creating an expansive, high-end living environment. **Lower Level:** The walkout basement, flooded with natural light from large windows, is a masterpiece of design and function. It includes a spacious bedroom, a full bathroom with an oversized shower, a modern bright-gloss kitchen with an eating nook, a living room, workout space, bar, and a state-of-the-art movie theater with star lights in the ceiling. Surround-sound throughout the basement ensures a fully immersive experience. **First Floor:** On the main level, the large kitchen with a breakfast bar and eating area opens into a formal dining room. This floor also features a large bedroom, a full bathroom, and a towering 2-story family room and a grand entrance under a massive chandelier. Additional spaces include an office/formal living room and a sunroom bathed in natural light. **Second Floor:** Upstairs, you'll find three bedrooms and two full baths, as well as the Master suite. The Master suite is a private retreat, featuring a spacious bedroom, an additional sitting room or office, and an oversized master bathroom with a chandelier and free-standing tub, all designed with premium fixtures. **Technology and Lighting:** Modern lighting and technology are seamlessly incorporated throughout the home. From custom night lights and color-changing lights in both kitchens to accent lighting around TVs, every detail has been considered. The entire property is equipped with a sprinkler system, ensuring the landscaping remains lush and vibrant. **Outdoor Oasis:** The outdoor space is just as impressive, with an inground saltwater pool featuring two sunshelves, a jacuzzi, and a swim-in grotto under a waterfall. The expansive backyard includes a soccer field, playground, and string lights with color-changing accents around the trees and retaining walls, creating a magical ambiance. A perfect home for those who demand the very best.
$200,000
Gloucester Way Monroe, NJ 08831
- Type:
- Condo/Townhouse
- Sq.Ft.:
- n/a
- Status:
- Active
- Beds:
- 2
- Year built:
- 1968
- Baths:
- 1.00
- MLS#:
- 2502527R
ADDITIONAL INFORMATION
Welcome to this pristine ground floor Jefferson model, located in the highly sought after Rossmoor adult community. This move-in ready townhouse style co-op surrounded by natural sunlight offers 2 bedrooms, 1 full bath, Florida room, a spacious open airy living room, and generous sized dining room. Mostly everything has been updated and fairly new. Secure your vehicle in the nearby covered carport inclusive with ample additional storage.
$299,000
Nantuckett Lane Monroe, NJ 08831
- Type:
- Condo/Townhouse
- Sq.Ft.:
- 1,327
- Status:
- Active
- Beds:
- 2
- Lot size:
- 0.03 Acres
- Year built:
- 1975
- Baths:
- 1.50
- MLS#:
- 2560200M
ADDITIONAL INFORMATION
9/18/24 OFFER & ACCEPTEANCE SELLER SAID NO MORE SHOWINGS
Open House:
Saturday, 9/28 12:00-3:00PM
- Type:
- Land
- Sq.Ft.:
- n/a
- Status:
- Active
- Beds:
- n/a
- Lot size:
- 6.01 Acres
- Baths:
- MLS#:
- 2560202M
ADDITIONAL INFORMATION
- Type:
- Condo
- Sq.Ft.:
- 1,949
- Status:
- Active
- Beds:
- 2
- Lot size:
- 0.03 Acres
- Year built:
- 1982
- Baths:
- 2.00
- MLS#:
- 22424020
ADDITIONAL INFORMATION
Welcome to 558N Troy Way, an inviting 2-bedroom, 2-full bathroom 2nd floor condo located in the desirable Rossmoor development. Master bedroom with walk in closet &private full bath. This property offers a variety of amenities that elevate your living experience. Enjoy a refreshing swim in the pool on warm days or engage in a friendly game of tennis or bocce on the courts. Golf enthusiasts can hone their skills at the community's golf course. Conveniently situated with easy access to public transportation for NYC commuters and a private shuttle service to nearby shopping. With 1949 square feet, this condo provides ample space for comfortable living and a fantastic opportunity to become part of a lively community. Private attached garage.
$809,990
28 Longwood Drive Monroe, NJ 08831
- Type:
- Other
- Sq.Ft.:
- 2,731
- Status:
- Active
- Beds:
- 3
- Year built:
- 2024
- Baths:
- 3.00
- MLS#:
- 22424004
- Subdivision:
- The Venue
ADDITIONAL INFORMATION
Move in November and enjoy the holiday season in this stunning Capri is nestled in desirable Venue at Monroe. This home boasts 2731 sq feet of open living space! Designer options galore in this home. The gorgeous gourmet kitchen opens to the Great Room - a bright space complete with a wall of windows, the perfect place to entertain guests! Upstairs you will find a loft, third bedroom, full bath and study providing privacy for guests or extended family. Our Everything Included Program is perfect for understanding all of the phenomenal features at no additional cost to the price you see! Active adult community, one resident must be 55 years of age with no one under the age of 48.
$395,000
Delair Road Monroe, NJ 08831
- Type:
- Condo/Townhouse
- Sq.Ft.:
- 1,808
- Status:
- Active
- Beds:
- 2
- Year built:
- 1984
- Baths:
- 2.00
- MLS#:
- 2502445R
ADDITIONAL INFORMATION
Move right into this spacious 1800+ sf ranch home, featuring 2-car attached garage w/built-in shelving & storage cabinets. Tiled foyer area has coat closet & door leading to the garage. LARGE LR flows into the DR. Eat-in kitchen has newer appliances & solid wood cabinets. Sunroom off rear of the home is a cheery/sunny place to relax. Hallway leads you to a hall bathrm, laundry rm, 2nd bedrm & oversized Primary Bedrm Suite. Relax in the sitting area & the updated primary bathrm. Sliders off sunroom leads to rear patio. Great for grilling & dining. Quiet location in an great community featuring a 25,000 sf club house with fitness ctr, billiards, card rm, etc. Outdoor amphitheater, 2 pools, Pickleball, tennis, bocce, shuffleboard, AND a 9 hole Golf Course. CLOSE to shopping & major arteries
$345,000
Bedfordshire Drive Monroe, NJ 08831
- Type:
- Condo/Townhouse
- Sq.Ft.:
- 1,528
- Status:
- Active
- Beds:
- 2
- Year built:
- 1983
- Baths:
- 2.00
- MLS#:
- 2502415R
ADDITIONAL INFORMATION
Welcome to the perfect blend of luxury and convenience in this stunning Lexington 2 model home nestled in the sought-after 55+ community of Concordia. This second floor unit boasts an abundance of natural light and a fantastic floor plan that is sure to impress. The seller has upgraded this home over the past decade, including a new Heat pump/AC in 2017. The primary bedroom is a spacious retreat with a large walk-in closet and a beautifully upgraded ensuite featuring a modern walk-in shower. The guest room is perfect for visitors with its own remodeled bathroom. Entertain with ease in the generous living room and separate dining area that flow seamlessly together. Step outside to your private patio overlooking the scenic golf course, perfect for your morning coffee or relaxing after a long day. The versatile den is a blank canvas waiting to be tailored to your needs, whether it be a family room, extra bedroom, or office space. The kitchen has lovely granite countertops, Maple Color cabinets, and Stainless Steel Appliances, all conveniently located adjacent to the laundry room. This home exudes comfort with well-maintained carpeting throughout and the convenience of an attached one-car garage. Concordia offers an array of amenities, including a clubhouse, indoor and outdoor pools, pickleball and tennis courts, a fitness center, and an 18-hole golf course. Located near the NJ Turnpike, Route 130, and Route 33, commuting and accessing nearby amenities is a breeze. Embrace a new lifestyle of luxury and leisure in this immaculate home. Don't miss your chance to make this dream home yours today.
- Type:
- Single Family
- Sq.Ft.:
- 2,830
- Status:
- Active
- Beds:
- 3
- Lot size:
- 0.18 Acres
- Year built:
- 2015
- Baths:
- 3.00
- MLS#:
- 2560198M
ADDITIONAL INFORMATION
Welcome to Greenbriar Stonebridge, an exceptional 55+ Adult Community. This STANFORD II model, part of the Estate Series and built in 2015, is ideal for those who love to entertain. With its contemporary two-story design, this 3-bedroom, 3-bathroom home offers 2,800 sq. ft. of elegant living space on a 7,751 sq. ft. lot. Featuring a covered front patio and stylish interiors, the home boasts hardwood floors in the foyer and formal dining room, with marble tiles in the gourmet kitchen. The kitchen includes a large granite island, villa maple cabinetry, granite countertops with ogee edges, a tile backsplash, and soft-close drawers. High-end stainless steel appliances are in like-new condition, including a double oven, French door refrigerator, built-in microwave, and dishwasher. The sunny eating area opens to a covered patio. The adjacent family room features a gas fireplace, vaulted ceiling, and wall-mounted surround sound. The first-floor master suite offers a tray ceiling, walk-in closet, and a spa-like master bath with a long granite countertop, dual sinks, and an oversized walk-in shower with dual seating and frameless glass doors. A guest bedroom and full bath with a 5' whirlpool tub and granite countertop are also on the first floor. Upstairs, the hardwood staircase leads to a loft-style great room overlooking the family room. There you will find another full bath, spacious third bedroom with a walk-in closet and access to a partially finished bonus room with a furnace and extra storage. Another utility room includes the second furnace, an energy-efficient tankless hot water heater, and additional storage. Smart thermostats and a security system are installed. Enjoy the 41,000 sq. ft. clubhouse with indoor and outdoor pools, a fitness center, billiards, bocce, tennis, pickleball, clubs, shows, trips, and more! This home blends luxury, convenience, and community living perfectly. Schedule your showing today!
$560,000
Wakefield Court Monroe, NJ 08831
- Type:
- Single Family
- Sq.Ft.:
- n/a
- Status:
- Active
- Beds:
- 2
- Year built:
- 1994
- Baths:
- 2.00
- MLS#:
- 2502353R
ADDITIONAL INFORMATION
This beautiful and desirable Danbury model, located in the prestigious Greenbriar at Whittingham is a true gem in this premier 55+ community. This Detached ranch - style home with its attached 2 car garage sits on a premium lot in a Cul-De-Sac. The well-maintained exterior with its recently completely redone driveway complements this home's curb appeal. Among many major features are Replaced Furnace, A/C, Hot water heater, and Roof with 2 skylights. There is an abundance of recessed lights and hardwood floors in the hallways, living room and dining room Inside you'll find inviting living spaces. The open floor plan creates a dramatic flow between the large dining room and the spacious living room with a vaulted ceiling. The living room leads to the family room and has a ceiling fan and some custom built-ins and opens to the beautiful large custom paver patio. The eat-in kitchen features a center island, pantry and separate eating area. The custom cabinetry unit was thoughtfully designed to enhance both functionality and style. The top cabinets boast elegant glass fronts, perfect for displaying fine china or decorative items, and the cabinets below provide more storage space. The Main Bedroom En-suite has a ceiling fan and a very large custom closet. Its bathroom has separate bathtub, stall shower, and double vanity. The 2nd bedroom is perfect for a guest or office and has a beautiful built in desk area and double door large closet. The 2nd bedroom is adjacent to the 2nd full bathroom. The Laundry room has washer, dryer, and sink and access to the 2-car garage and attic. Greenbriar at Whittingham has many wonderful amenities such as a gorgeous Clubhouse, Indoor & Outdoor Pools, Fitness Room, Restaurant, Golf Course on premise (Membership Fee is Optional) Tennis, Pickleball, Clubs, 24hr Nurse & 24hr Security and More READY FOR QUICK SALE!!!
$819,900
Periwinkle Drive Monroe, NJ 08831
- Type:
- Townhouse
- Sq.Ft.:
- 2,356
- Status:
- Active
- Beds:
- 3
- Lot size:
- 0.08 Acres
- Year built:
- 2018
- Baths:
- 3.50
- MLS#:
- 2502404R
ADDITIONAL INFORMATION
Discover luxury in this 3-bedroom, 3.5-bathroom end-unit townhouse at 46 Periwinkle Dr, nestled in the sought-after Arbors at Monroe. This Claremont model, the largest model in the community, offers the space and privacy of a stand-alone home due to its unique end-unit position, with a private deck facing a serene garden and forested backyard. Step into the grand 2-story foyer, where a magnificent oak staircase sets the tone for this beautifully designed residence. The open floor plan boasts gleaming wood laminate flooring that flows seamlessly throughout the sunlit living spaces, creating a warm and inviting atmosphere. At the heart of the home lies the gourmet kitchen, a chef's dream come true. This upgraded culinary haven features stunning quartz countertops, a spacious island, and quiet-close cabinetry with pullouts for effortless access to your cookware. Stainless steel appliances, including a gas stovetop, microwave, refrigerator, and did you read this sent here? Read this and I'll because you asked for it I got you three options not everything we are keeping. I want the black one dishwasher, add a touch of modern sophistication. Retreat to the master suite, where luxury and comfort converge. The UPGRADED master bathroom is a sanctuary of elegance, designed for ultimate relaxation with high-end fixtures and finishes. One of the standout features of this home is the recently FULLY FINISHED BASEMENT with a FULL BATHROOM, offering expansive entertainment space perfect for movie nights, games, or hosting guests. Additional highlights include loft on 2nd level that can be used for kids playroom, spare bedroom, home office, gym, or movie room. Plus recessed lighting everywhere, a modern sprinkler system, and easy access to NYC via a convenient bus service. Proximity to major roadways, shopping, and dining ensures you're always connected to amenities. Residents of the Arbors at Monroe enjoy access to the clubhouse, complete with a workspace, gym, and swimming pool, making it a true community hub. Plus, top-rated Monroe Schools add to the allure of this exceptional property. Don't miss your chance to own this superbly upgraded and meticulously maintained home in one of Monroe's most desirable neighborhoods. Schedule your private tour today and experience the luxury and convenience of 46 Periwinkle Drive.SHOWINGS START 8/22.
$429,850
Indigo Plaza Monroe, NJ 08831
- Type:
- Condo/Townhouse
- Sq.Ft.:
- n/a
- Status:
- Active
- Beds:
- 2
- Year built:
- 1974
- Baths:
- 2.00
- MLS#:
- 2502393R
ADDITIONAL INFORMATION
One of a kind! Totally renovated by a licensed and insured professional contractor. Open concept living with an attached garage on a beautiful cul-de-sac location. Plenty of natural light, including three skylights and a spacious and bright four season room. Kitchen includes stainless steel appliances, tile backsplash, wine fridge, pendant lighting, custom cabinetry, quart countertops, breakfast bar. Gorgeous luxury vinyl planking and ceramic tile flooring, French doors, custom molding and woodwork all throughout, ceiling fans, all Anderson windows, all new doors, recessed lighting, window treatments included, updated patio. The list goes on and on! Come see all Clearbrook has to offer.
$529,900
Parkside Drive Jamesburg, NJ 08831
- Type:
- Townhouse
- Sq.Ft.:
- n/a
- Status:
- Active
- Beds:
- 3
- Year built:
- 1996
- Baths:
- 2.50
- MLS#:
- 2502023R
ADDITIONAL INFORMATION
Welcome to your new haven at Parkside of Jamesburg where convenience meets charm in this delightful end unit townhouse. Freshly painted and eager to impress, this home features 3 bedrooms, 2.5 baths and a finished basement. Stroll inside to discover a recently updated kitchen with ample space for entertainment. In addition, this space is paired with hardwood floors that glide throughout most of the first floor. Small in development, vast in potential, discover the blend of privacy and community that makes this property not just a house but a home. Ready to make your move?
- Type:
- Single Family
- Sq.Ft.:
- 2,924
- Status:
- Active
- Beds:
- 4
- Lot size:
- 0.78 Acres
- Baths:
- 2.10
- MLS#:
- 3919288
ADDITIONAL INFORMATION
$465,000
Patrick Henry Court Monroe, NJ 08831
- Type:
- Condo/Townhouse
- Sq.Ft.:
- n/a
- Status:
- Active
- Beds:
- 2
- Lot size:
- 0.14 Acres
- Year built:
- 1983
- Baths:
- 2.00
- MLS#:
- 2560105M
ADDITIONAL INFORMATION
Stunning single family ranch meticulously maintained and updated with the finest workmanship and quality materials. Enjoy a private backyard with paver patio and no neighbors! Light bright modern decor and all the little extras you'd never think of. The stylish kitchen has beautiful cream cabinets with soft close drawers, glass tile backsplash, SS appliances, granite counters + a corner sink with 5 stage reverse osmosis filter. The living room has a dramatic beige stone fireplace with a wall mounted TV that's included and cabinets with glass doors. Adjacent is an extra room ideal for summer entertaining. Both bathrooms have been renovated with frameless shower doors, sleek quartzite counters, the master bath vanity has organizers in several drawers, the fan has a moisture sensor+ there are custom made glass panels. Extra touches include floors that are either porcelain or wood, replaced windows several of which have energy efficient low E glass to improve thermal efficiency, extra built in closets in the laundry room, a newer washer and epoxy floor in the garage. Come and enjoy the fabulous Concordia amenities-indoor and outdoor pools, 18 hole golf course, fitness center, shows, parties and more.
$384,900
Sturbridge Lane Monroe, NJ 08831
- Type:
- Condo/Townhouse
- Sq.Ft.:
- n/a
- Status:
- Active
- Beds:
- 2
- Year built:
- 1974
- Baths:
- 2.00
- MLS#:
- 2502374R
ADDITIONAL INFORMATION
Welcome to this stunningly completely renovated 2-bedroom, 2-full bathroom ranch-style home in the Rossmoor 55+ Adult Community. This modern unit boats waterproof new flooring, recessed LED lighting, dinning room and living room. The brand new kitchen features Quartz countertops, SS appliances and porcelain floors, making in the kitchen a delight. Remodeled bathrooms, new lights throughout the house and a full natural light sunroom. Enjoy modern luxury details throughout the ranch. Across the street from clubhouse. One carport next to the ranch. The community offers amenities such as a club house, tennis courts, golf, pool and much more. Close to major highways, turnpike and shopping centers.
- Type:
- Other
- Sq.Ft.:
- 1,875
- Status:
- Active
- Beds:
- 2
- Year built:
- 1994
- Baths:
- 3.00
- MLS#:
- 22423738
- Subdivision:
- Whittingham
ADDITIONAL INFORMATION
Greenbriar @ Whittingham 55+ community offers a 2 bedroom 2 1/2 baths spacious townhouse with one car attached garage. Primary bedroom on the 1st floor. Living room/ Dining room combo with vaulted ceilings. 2nd floor includes large loft over looking family room with 2nd bedroom and storage. Community offers many ammenities including an indoor/outdoor pool, tennis, clubhouse, 9 hole golf course, pickleball, gym and more. Great opportunity for the right buyer. Being sold As/Is.
$299,000
Winthrop Road Monroe, NJ 08831
- Type:
- Townhouse
- Sq.Ft.:
- 1,875
- Status:
- Active
- Beds:
- 2
- Year built:
- 1994
- Baths:
- 2.50
- MLS#:
- 2502318R
ADDITIONAL INFORMATION
Greenbriar @ Whittingham 55+ community offers a 2 bedroom 2 1/2 baths spacious townhouse with one car attached garage. Primary bedroom on the 1st floor. Living room/ Dining room combo with vaulted ceilings. 2nd floor includes large loft over looking family room with 2nd bedroom and storage. Community offers many ammenities including an indoor/outdoor pool, tennis, clubhouse, 9 hole golf course, pickleball, gym and more. Great opportunity for the right buyer. Being sold As/Is.
$945,900
Violet Court Monroe, NJ 08831
- Type:
- Single Family
- Sq.Ft.:
- 2,317
- Status:
- Active
- Beds:
- 4
- Lot size:
- 0.17 Acres
- Year built:
- 2012
- Baths:
- 2.50
- MLS#:
- 2502296R
ADDITIONAL INFORMATION
Come experience what life could be like in this exquisite 2012 built, north-facing residence offering the refined Farrington model! Step inside to discover newly installed hardwood flooring throughout the all of the bedrooms, adding a sleek and luxurious touch to the home. The open-concept layout is highlighted by a grand 2-story family room and foyer with soaring ceilings that come ready with recess lights and a charming fireplace to tie it all together. Whether you're cooking for a party or just your family, the gourmet kitchen is a chef's delight, offering ample counter space and modern appliances for all your culinary needs. The home's meticulous design blends sophistication with functionality, ensuring a comfortable and elegant living experience. Plenty of room for storage and more in the semi-finished basement also with newly installed flooring. A spacious backyard for outdoor parties, a garden, or other desires you may have. Enjoy a range of well-maintained amenities, including two swimming pools, tennis courts, a basketball court, and a Clubhouse perfect for leisure and recreation. These amenities provide an opportunity for better lifestyle and bring the community together! One of the most excellent Oak Tree and Applegarth schools nearby and school bus stops at the corner of the street! Few minutes from Route 130, Route 133, and Exit 8 Turnpike. Easy commute to NYC. Close to Freehold & Quakerbridge Malls, Groceries. This residence not only offers a luxurious living environment but also a vibrant community to thrive in! Don't miss the opportunity to make this elegant home your own. Schedule a private tour today and experience firsthand the prosperity and sophistication that awaits you!Comps attached in System.
$489,000
Winthrop Road Monroe, NJ 08831
- Type:
- Townhouse
- Sq.Ft.:
- 1,875
- Status:
- Active
- Beds:
- 2
- Year built:
- 1994
- Baths:
- 2.50
- MLS#:
- 2502199R
ADDITIONAL INFORMATION
Breathtaking is what I would call this property. Remodeled and brought to today's living style for you. Light and bright, a Wellesley Townhome model in Whittingham at Greenbriar, 55 plus community. This is a 2 bedroom home with the primary suite on 1st floor with a large ensuite with double vanity, walk-in shower and lots of storage. Enjoy walking to your front door and into your foyer. From your foyer you can see a sliding door that leads you out to your private enclosed patio and garden area. The living room and dining area is open style and a great floor plan for entertainment. Lots of closets for extra storage. The kitchen has white shaker cabinets with quartz countertops and all new appliances. Breakfast bar and eat in kitchen area for your entertaining needs. While looking at this home you will immediately see the special touches that have been done by this contractor. You will appreciate the 1st floor powder room for you and your guest and laundry room. Traveling upstairs you will find a guest room, loft area that could be an office or additional entertaining area plus huge storage room. Just move in and enjoy. Living in this community will feel like being on vacation everyday. The clubhouse offers indoor/outdoor pools fitness center and any activity you can think of. The pickle ball courts are waiting for you along with tennis, bocce and golfing. Welcome Home

The data relating to real estate for sale on this web-site comes in part from the Internet Listing Display database of the CENTRAL JERSEY MULTIPLE LISTING SYSTEM. Real estate listings held by brokerage firms other than Xome are marked with the ILD logo. The CENTRAL JERSEY MULTIPLE LISTING SYSTEM does not warrant the accuracy, quality, reliability, suitability, completeness, usefulness or effectiveness of any information provided. The information being provided is for consumers' personal, non-commercial use and may not be used for any purpose other than to identify properties the consumer may be interested in purchasing or renting. Copyright 2024, CENTRAL JERSEY MULTIPLE LISTING SYSTEM. All Rights reserved. The CENTRAL JERSEY MULTIPLE LISTING SYSTEM retains all rights, title and interest in and to its trademarks, service marks and copyrighted material.

This information is being provided for Consumers’ personal, non-commercial use and may not be used for any purpose other than to identify prospective properties Consumers may be interested in Purchasing. Information deemed reliable but not guaranteed. Copyright © 2024 Garden State Multiple Listing Service, LLC. All rights reserved. Notice: The dissemination of listings on this website does not constitute the consent required by N.J.A.C. 11:5.6.1 (n) for the advertisement of listings exclusively for sale by another broker. Any such consent must be obtained in writing from the listing broker.

All information provided is deemed reliable but is not guaranteed and should be independently verified. Such information being provided is for consumers' personal, non-commercial use and may not be used for any purpose other than to identify prospective properties consumers may be interested in purchasing. Copyright 2024 Monmouth County MLS
Monroe Township Real Estate
The median home value in Monroe Township, NJ is $337,300. This is higher than the county median home value of $326,400. The national median home value is $219,700. The average price of homes sold in Monroe Township, NJ is $337,300. Approximately 84.74% of Monroe Township homes are owned, compared to 11.3% rented, while 3.96% are vacant. Monroe Township real estate listings include condos, townhomes, and single family homes for sale. Commercial properties are also available. If you see a property you’re interested in, contact a Monroe Township real estate agent to arrange a tour today!
Monroe Township, New Jersey 08831 has a population of 50,344. Monroe Township 08831 is less family-centric than the surrounding county with 31.77% of the households containing married families with children. The county average for households married with children is 37.73%.
The median household income in Monroe Township, New Jersey 08831 is $78,920. The median household income for the surrounding county is $83,133 compared to the national median of $57,652. The median age of people living in Monroe Township 08831 is 52.6 years.
Monroe Township Weather
The average high temperature in July is 85.3 degrees, with an average low temperature in January of 22.4 degrees. The average rainfall is approximately 47.7 inches per year, with 22.7 inches of snow per year.
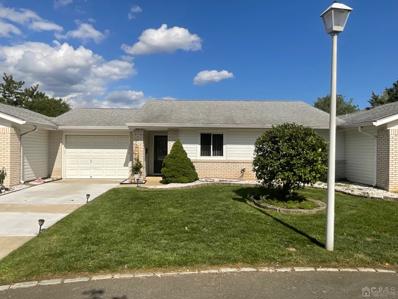
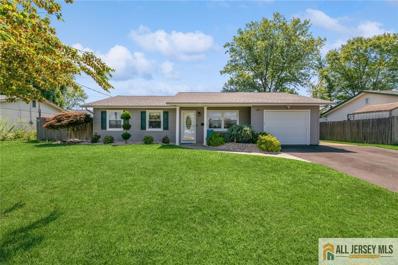
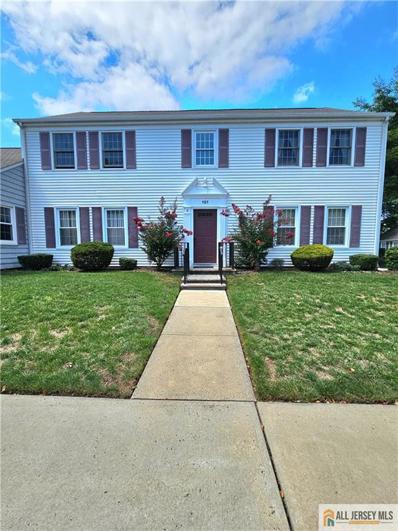
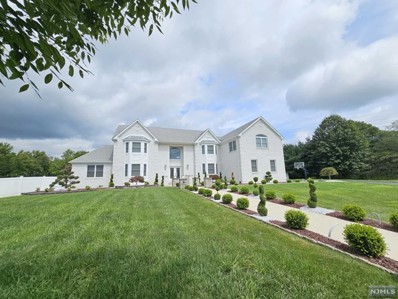
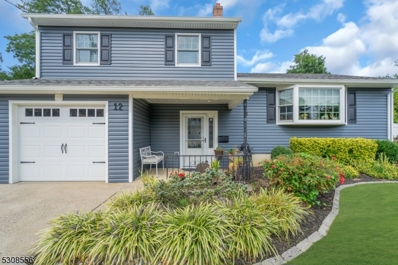
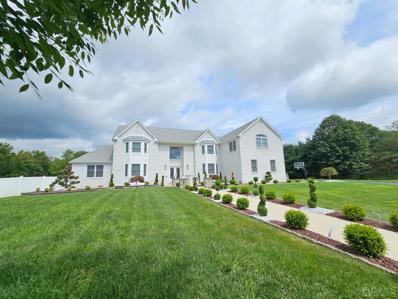
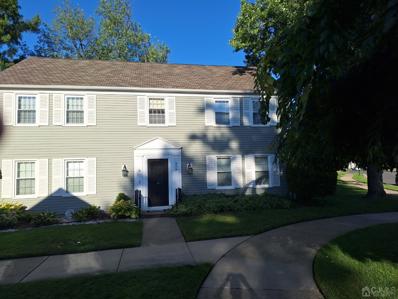
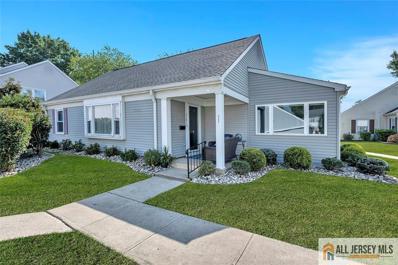
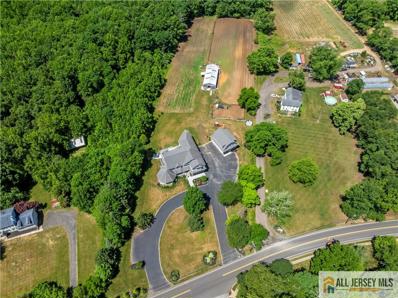
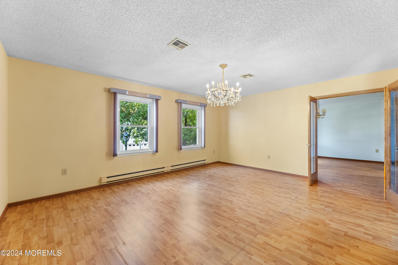
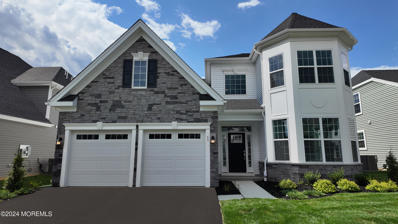
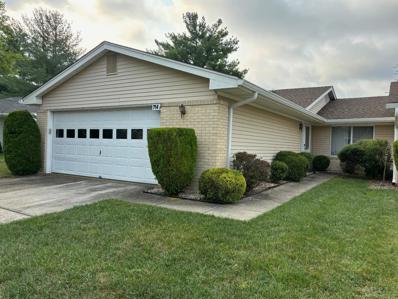
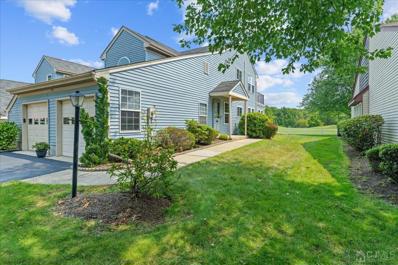
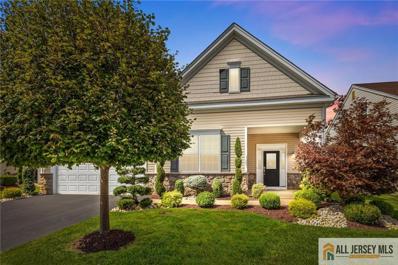
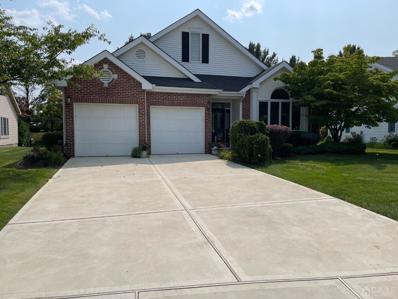
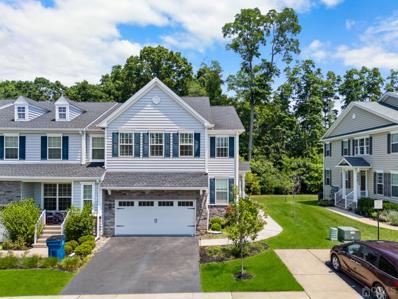
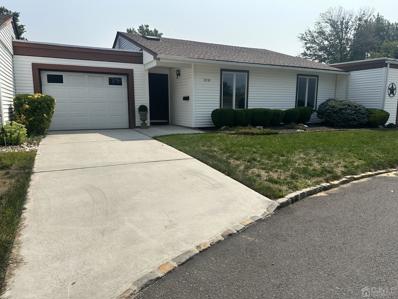
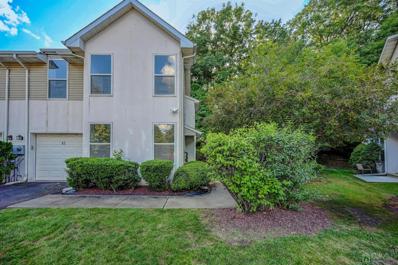
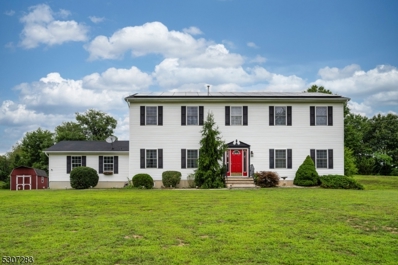
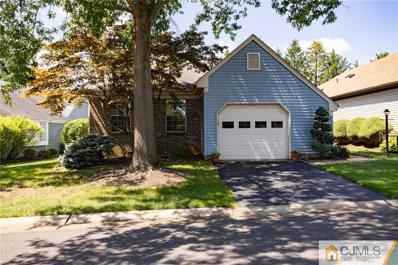
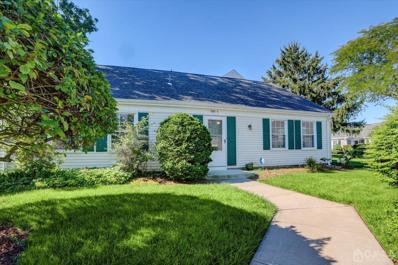
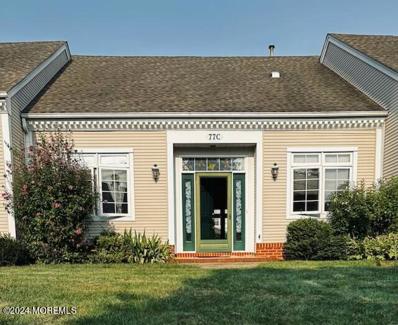
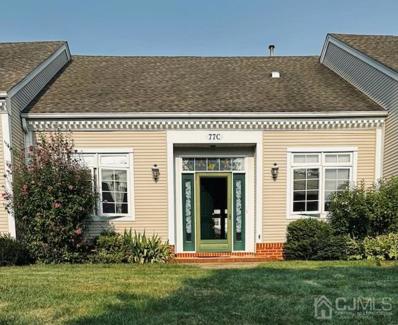
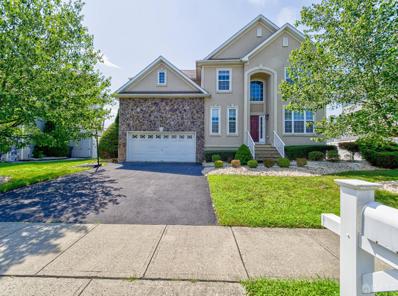
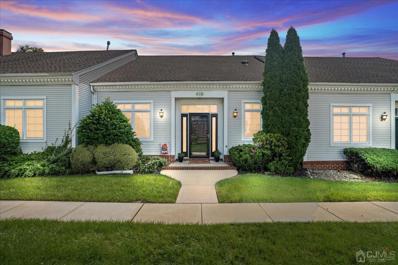
 The data relating to the real estate for sale on this web site comes in part from the Internet Data Exchange Program of NJMLS. Real estate listings held by brokerage firms other than the owner of this site are marked with the Internet Data Exchange logo and information about them includes the name of the listing brokers. Some properties listed with the participating brokers do not appear on this website at the request of the seller. Some properties listing with the participating brokers do not appear on this website at the request of the seller. Listings of brokers that do not participate in Internet Data Exchange do not appear on this website.
The data relating to the real estate for sale on this web site comes in part from the Internet Data Exchange Program of NJMLS. Real estate listings held by brokerage firms other than the owner of this site are marked with the Internet Data Exchange logo and information about them includes the name of the listing brokers. Some properties listed with the participating brokers do not appear on this website at the request of the seller. Some properties listing with the participating brokers do not appear on this website at the request of the seller. Listings of brokers that do not participate in Internet Data Exchange do not appear on this website.