Monroe Township NJ Homes for Rent
$349,000
Concordia Circle Monroe, NJ 08831
- Type:
- Condo/Townhouse
- Sq.Ft.:
- 1,286
- Status:
- Active
- Beds:
- 2
- Lot size:
- 0.1 Acres
- Year built:
- 1983
- Baths:
- 2.00
- MLS#:
- 2560078M
ADDITIONAL INFORMATION
Lovely 2 bedroom, 2 bath ranch Fairborne in Concordia one of Monroe's most popular 55+ communities is just the right size. It s an end unit with beautiful hard wood floors only 12 years old in most rooms. There's an eat in kitchen with marble floor and counters to match and stainless steel appliances. The open floor plan includes a formal dining room open to the living room with a large extension giving you more space to entertain or maybe a place for a home office. The heat pump is just 6-7 years old. Convenient location close to Stop & Shop, banks, the post office and buses. Concordia has a newly decorated clubhouse with fitness center, both indoor & outdoor pools, sauna, bocci, tennis, 18 hole golf course with snack bar at the Pro shop, shows, trips, classes and much, much more.
$450,000
Parkside Drive Jamesburg, NJ 08831
- Type:
- Townhouse
- Sq.Ft.:
- 1,719
- Status:
- Active
- Beds:
- 3
- Lot size:
- 0.05 Acres
- Year built:
- 1996
- Baths:
- 2.50
- MLS#:
- 2501506R
ADDITIONAL INFORMATION
Outstanding location! New HVAC 2023, New Slider in basement last week. Roof being replaced in September as per association. Gorgeous Hardwood floors!! Complex entrance faces Thompson Park.. Here it is finally a townhouse for sale in the small Parkside at Jamesburg development! Great floor plan with large rooms! Two story entry with large formal Dining room. 2.5 baths. Laundry on 2nd floor by the bedrooms where it should be! Currently being used as 2 bedroom with a loft. Loft has two double closets and can easily be a 3rd bedroom! Main bedroom has private bath and walk-in closet. Kitchen and Living room open to deck over looking wooded park like area. Many upgrades. Home has an unfinished full basement with slider that opens to fenced area with paver patio. Close to exit 8a for easy commuting. You will Love this home and its location! Estate home being sold as-is by executor. Needs minimal work to make this home OUTSTANDING! Home is occupied and needs confirmed appointment to show.
$450,000
Jutland Drive Monroe, NJ 08831
- Type:
- Single Family
- Sq.Ft.:
- 1,612
- Status:
- Active
- Beds:
- 2
- Year built:
- 1978
- Baths:
- 2.00
- MLS#:
- 2501483R
ADDITIONAL INFORMATION
Welcome to the fully updated, Master Lodge II end unit home in the Clearbrook Adult Community. The home features a brand new HVAC Unit, and just a 5 year old Hot Water Heater. Enjoy the Shaded Front Patio in warmer weather, or the Four Season Sun Room all year round. The Open Floor Plan has a built in Sound System in every room with Newer Floors throughout, as well as New Closet Doors, Custom Shades, and a Bright Skylight in the Updated eat-in Kitchen with Newer Appliances. The oversized Two Car Garage has a Loft for extra Storage Space. The home was fully renovated in 2019 including the aforementioned items as well as fresh paint and new fixtures throughout. Come checkout this move in ready home today!
$485,000
Birmingham Lane Monroe, NJ 08831
- Type:
- Single Family
- Sq.Ft.:
- 1,715
- Status:
- Active
- Beds:
- 2
- Lot size:
- 0.16 Acres
- Year built:
- 1997
- Baths:
- 2.00
- MLS#:
- 2501304R
ADDITIONAL INFORMATION
Showing Starts on 8/1/24 Welcome Home to Greenbriar at Whittingham in Monroe. This premier 55+ lively adult community offers the perfect blend of comfort, convenience, and a fabulous lifestyle for adults. This beautifully designed Fairfax model home features a thoughtfully planned one-level open floor layout, basking in an array of natural light beyond an inviting and functional entryway. This richly appointed space flows into a spacious LV with high ceilings, and DR area featuring laminate floors that extend throughout most of this immaculate and well-maintained home. The eat-in kitchen is equipped with light cabinets, stainless steel appliances, tile flooring, a pantry, and a breakfast nook that opens to the family room with its vaulted ceilings. This leads out to a paver patio and outdoor space offering ample privacy and a beautifully maintained setting for entertaining. The sizable primary bedroom is complete with two WIC and an en suite bath hosting a double sink vanity, Jacuzzi tub, and full shower. The guest/second bedroom is conveniently located near the main full bath. The laundry room, equipped with a washer, dryer, and sink, leads to a one-car attached garage with pull-down stairs to the attic. Upgrades include: Roof Replaced 2020, Furnace 2020, AC Unit 6 years old, HWH 2024. This vibrant, gated neighborhood features 24-hour security and nurse assistance for your peace of mind. Residents can enjoy access to a stunning 30,000+ sq.ft. clubhouse featuring a billiards room, ballroom, and fully equipped fitness center. Relax in the indoor and outdoor pools or stay in motion on the tennis and pickleball courts. Golf enthusiasts will appreciate the optional membership to the nine-hole golf course. The community also offers bocce courts, outdoor shuffleboard, beautiful bike trails, and a variety of activities including yoga, cards, and dancing. Greenbriar is centrally located within close proximity to NYC, Philadelphia, Atlantic City, and the Jersey Shore. It is also within 2 miles of the NJT and minutes from plenty of shopping, dining, and recreational attractions. Here, every day feels like vacation living!
$229,000
Portland Lane Monroe, NJ 08831
- Type:
- Condo/Townhouse
- Sq.Ft.:
- 1,150
- Status:
- Active
- Beds:
- 2
- Lot size:
- 0.03 Acres
- Year built:
- 1970
- Baths:
- 1.00
- MLS#:
- 2560073M
ADDITIONAL INFORMATION
Lovely New Hampshire model * freshly painted * remodeled kitchen * gorgeous cabinets * California closets in bedrooms, bath and hallway * All doors have been upgraded. Laundry faility is enclosed and features full size , large capacity W & D Just bring your things and move right in and start enjoying the wonderful lifestyle that Rossmoor offers. Showings start 8/14
$1,150,000
Spruce Meadows Drive Monroe, NJ 08831
- Type:
- Single Family
- Sq.Ft.:
- 3,098
- Status:
- Active
- Beds:
- 4
- Lot size:
- 2.55 Acres
- Year built:
- 2001
- Baths:
- 2.50
- MLS#:
- 2501493R
ADDITIONAL INFORMATION
Discover this beautiful 4-bedroom, 2.5-bathroom home nestled in a picturesque location in Monroe. The upstairs features a luxurious primary suite complete with a full bathroom, jacuzzi, stall shower, sitting area, dressing room, and ample closets space. The additional three bedrooms are also located on this floor, along with access to a finished attic for extra storage. The main floor offers an array of spacious rooms, including an office/library, living room, dining room, and a family room with a cozy wood fireplace. The eat-in kitchen is a chef's dream, featuring a central island, wall oven, and easy access to a gorgeous deck. This outdoor space is perfect for entertaining, boasting ample room, a jacuzzi, and stunning views of the backyard with an above-ground pool and outdoor BBQ/kitchen. The basement provides a utility room and plenty of space ready to be customized to your needs, whether as a playroom or additional living area. Don't miss out on this exceptional property.
$880,000
Tryall Boulevard Monroe, NJ 08831
- Type:
- Single Family
- Sq.Ft.:
- 2,684
- Status:
- Active
- Beds:
- 3
- Lot size:
- 0.16 Acres
- Year built:
- 2003
- Baths:
- 2.50
- MLS#:
- 2501511R
ADDITIONAL INFORMATION
Move-In Ready Gem in Fairways at Forsgate Welcome to this beautifully upgraded three-bedroom, singlefamily home located in the prestigious Fairways at Forsgate community. This home exudes elegance and modern comfort, featuring newer flooring throughout the main level, an open-concept family room, and a newly renovated kitchen that is a chef's dream. The kitchen boasts stunning quartz countertops, top-of-the-line stainless steel appliances, and an abundance of custom cabinetry designed for maximum storage. The adjacent dining room is equally impressive, offering a wall of matching cabinetry that provides additional storage and seamless flow. Upstairs, you'll find gleaming hardwood floors that look as pristine as the day they were installed. The luxurious master bathroom is a true retreat, adorned with floor-to-ceiling Carrera marble, a dual vanity, a spacious shower, and a spa-like soaking tub. The master closet is a highlight, featuring custom cabinetry and organization for both his and hers. Two additional generously-sized bedrooms are also located on the second level, each equipped with spacious closets and custom organizational systems. Step outside to the expansive back deck, perfect for entertaining, complete with a brand new gazebo for dining al fresco while enjoying the serene view of the fountain in the adjacent pond. The Fairways at Forsgate community offers an ideal location with easy access to Exit 8A, making your commute a breeze whether you're going to the NYC bus stop or driving to the nearby park and ride.
$399,000
Yorkshire Drive Monroe, NJ 08831
- Type:
- Single Family
- Sq.Ft.:
- n/a
- Status:
- Active
- Beds:
- 2
- Year built:
- 1983
- Baths:
- 2.00
- MLS#:
- 2501422R
ADDITIONAL INFORMATION
The Chatham I Exp model is a spacious 2 bedroom and 2 bathroom. Free standing home in a 55+ community. More pictures coming
- Type:
- Other
- Sq.Ft.:
- 1,177
- Status:
- Active
- Beds:
- 2
- Lot size:
- 0.02 Acres
- Year built:
- 1970
- Baths:
- 1.00
- MLS#:
- 22422172
- Subdivision:
- Rossmoor
ADDITIONAL INFORMATION
Discover a fantastic opportunity in Rossmoor, a picturesque 55+ community ideally situated near the NJ Turnpike. This charming ranch-style unit features 2 bedrooms, 1 bath, a spacious 4-seasons room, and ample storage. Don't miss out—this property is being sold as-is!
$190,000
providence Way Monroe, NJ 08831
ADDITIONAL INFORMATION
Discover a fantastic opportunity in Rossmoor, a picturesque 55+ community ideally situated near the NJ Turnpike. This charming ranch-style unit features 2 bedrooms, 1 bath, a spacious 4-seasons room, and ample storage. Enjoy the numerous community amenities, i Don't miss outthis property is being sold as-is!
$325,000
365B Union Drive Monroe, NJ 08831
- Type:
- Other
- Sq.Ft.:
- n/a
- Status:
- Active
- Beds:
- 2
- Baths:
- 2.00
- MLS#:
- 22422155
- Subdivision:
- Clearbrook
ADDITIONAL INFORMATION
Here's your chance to call Clearbrook home! This 2 bed, 2 bath Timberline model boasts beautiful wood laminate flooring and new carpet installed at the end of 2023. The Florida room provides great extra space, whether for a cozy TV room or a comfortable spot for your morning coffee. The back patio is perfect for grilling or just sitting out and enjoying the day. Plenty of closet and storage space throughout. Spacious one car garage provides additional storage space. With two pools, a Club House, Cultural Center, tennis courts, and gym, and many clubs and activities, you can take advantage of all that Clearbrook has to offer. Your new home awaits!
$325,000
Union Drive Monroe, NJ 08831
- Type:
- Condo/Townhouse
- Sq.Ft.:
- n/a
- Status:
- Active
- Beds:
- 2
- Year built:
- 1979
- Baths:
- 2.00
- MLS#:
- 2501512R
ADDITIONAL INFORMATION
Here's your chance to call Clearbrook home! This 2 bed, 2 bath Timberline model boasts beautiful wood laminate flooring and new carpet installed at the end of 2023. The Florida room provides great extra space, whether for a cozy TV room or a comfortable spot for your morning coffee. The back patio is perfect for grilling or just sitting out and enjoying the day. Plenty of closet and storage space throughout. Spacious one car garage provides additional storage space. With two pools, a Club House, Cultural Center, tennis courts, and gym, and many clubs and activities, you can take advantage of all that Clearbrook has to offer. Your new home awaits!
$436,000
Tavern Road Monroe, NJ 08831
- Type:
- Condo/Townhouse
- Sq.Ft.:
- 1,226
- Status:
- Active
- Beds:
- 2
- Year built:
- 2019
- Baths:
- 2.00
- MLS#:
- 2501406R
ADDITIONAL INFORMATION
Come see this beautiful second floor 2-Bedroom, 2 Bath Condo with Elevator access! Light & Bright Move-in Ready, Bryce Model is located in the beautiful newer community of Monroe Park. Wide-plank Vinyl flooring in LR, DR & Kitchen, SS Kitchen Appliances with Gleaming Granite counters. Spacious Bedrooms, Main Bath w/Tub. Primary Bath has Double Vanity and Large Shower. Nice Outdoor Balcony off the Living Room to enjoy the fresh air, and relax on. Washer & Dryer included. Beautiful Clubhouse and In-ground Outdoor Pool. Close to new shops. Home warranty included!
$329,000
Aspen Plaza Monroe, NJ 08831
- Type:
- Condo/Townhouse
- Sq.Ft.:
- 1,026
- Status:
- Active
- Beds:
- 2
- Year built:
- 1973
- Baths:
- 2.00
- MLS#:
- 2501310R
ADDITIONAL INFORMATION
Welcome to Clearbrook Timberline 1 unit. Ideally located on a quiet cul-de-sac. Move in ready. It features renovated kitchen and renovated flooring throughout. Freshly painted. 2 bedrooms 2 baths plus Florida/Bonus room with separate heating and cooling. Enjoy the abundance of amenities in this sort after community.
$1,095,000
Scott Drive Monroe, NJ 08831
- Type:
- Single Family
- Sq.Ft.:
- 2,967
- Status:
- Active
- Beds:
- 5
- Lot size:
- 0.77 Acres
- Year built:
- 1999
- Baths:
- 2.50
- MLS#:
- 2500849R
ADDITIONAL INFORMATION
Welcome Home! Discover 4 Scott Drive, a beautifully updated and immaculate gem, hitting the market for the first time since its original owners built it. This 5-bedroom, 2 1/2-bathroom residence offers unparalleled peace of mind with recent installations: A/C in 2022, a new roof in 2021, and both a water heater and furnace in 2020. Additionally, the fireplace was professionally cleaned in 2022. The kitchen boasts a newer backsplash, counters, and refreshed cabinets, while all bathrooms have been updated, some as recently as 2024. New carpet graces all upstairs bedrooms, and most secondary bedrooms have been freshly painted. Begin your tour of this meticulously kept home in the spacious foyer, flanked by elegant formal living and dining rooms. The kitchen, designed for entertaining, features a generous island perfect for gathering with guests who can easily flow into the breakfast room, family room, or out to the private, park-like backyard. This serene outdoor space, set on 0.77 private acres, backs to mature trees, offering dappled sunlight and privacy for all your gatherings, both great and small. Enjoy the large patio and convenient shed for all your gardening needs. Meanwhile, back inside, tucked into a quiet corner is a first-floor bedroom with a large closet. This room is currently serving as a home office and enjoys easy access to the nearby powder room. The mudroom, equipped with a washer and dryer, provides access to the backyard as well as the two-car garage. Upstairs, double doors reveal the primary bedroom with an attached bathroom featuring a soaking tub and a brand-new shower enhanced by a niche and glass shower doors. The ample primary closet comes complete with built-in organizers. Three additional bedrooms, each with closet organizers, are serviced by the hall bathroom. Rounding out our tour is the partially finished basement, primed and ready for your further improvements, if so desired. Its recreation room and abundant storage is the ideal conclusion of this fastidiously cared-for home. Lovingly maintained for 25 years by its original owners, 4 Scott Drive is now ready to welcome you home, where you can create cherished memories for many years to come.
- Type:
- Single Family
- Sq.Ft.:
- 1,000
- Status:
- Active
- Beds:
- 3
- Lot size:
- 1.83 Acres
- Year built:
- 1952
- Baths:
- 1.00
- MLS#:
- NJMX2007426
- Subdivision:
- None Available
ADDITIONAL INFORMATION
This is an investor special. Home is most likely a tear down and the value lies in the land. Being Sold As is, Where is. Buyer can do their own due diligence. Surrounded by Green Acres property. On a busy main Road. Seller makes no representation or warranties. Home is not able to be toured. Do NOT enter the home. You may only tour the property with a licensed agent and appointment. Lot lines shown in one listing photo are approximate, merely to show location to prospective buyers.
$399,900
Tabor Road Monroe, NJ 08831
- Type:
- Condo/Townhouse
- Sq.Ft.:
- 1,406
- Status:
- Active
- Beds:
- 3
- Lot size:
- 0.06 Acres
- Year built:
- 1974
- Baths:
- 2.00
- MLS#:
- 2560068M
ADDITIONAL INFORMATION
This is Country Club living right here in Central New Jersey. This Braeburn Model is a one level Ranch with 3 bedrooms, 2 bath model, with enclosed covered entry. Updated kitchen with newer appliances, bathroom vanities have been upgraded to the taller vanity with storage drawers, Nice sized bedrooms, family room off kitchen with sliders to the yard, formal dining room for entertaining, newer windows, beautiful private outdoor patio space, oversized 2 car garage with storage. Enjoy Country Club Living with numerous clubs and things to do.
- Type:
- Single Family
- Sq.Ft.:
- 1,000
- Status:
- Active
- Beds:
- 3
- Lot size:
- 1.83 Acres
- Year built:
- 1952
- Baths:
- 1.00
- MLS#:
- 22421712
ADDITIONAL INFORMATION
This is an investor special. Home is most likely a tear down and the value lies in the land. Being Sold As is, Where is. Buyer can do their own due diligence. Surrounded by Green Acres property. On a busy main Road. Seller makes no representation or warranties. Home is not able to be toured. Do NOT enter the home. You may only tour the property with a licensed agent and appointment. Lot lines shown in one listing photo are approximate, merely to show location to prospective buyers.
$299,900
Perrineville Road Monroe, NJ 08831
- Type:
- Single Family
- Sq.Ft.:
- 1,000
- Status:
- Active
- Beds:
- 3
- Lot size:
- 1.83 Acres
- Year built:
- 1952
- Baths:
- 1.00
- MLS#:
- 2501370R
ADDITIONAL INFORMATION
This is an investor special. Home is most likely a tear down and the value lies in the land. Being Sold As is, Where is. Buyer can do their own due diligence. Surrounded by Green Acres property. On a busy main Road. Seller makes no representation or warranties. Home is not able to be toured. Do NOT enter the home. You may only tour the property with a licensed agent and appointment. Lot lines shown in one photo are approximate, merely to show location to prospective buyers.
$685,000
10th Street Monroe, NJ 08831
- Type:
- Single Family
- Sq.Ft.:
- 1,844
- Status:
- Active
- Beds:
- 3
- Lot size:
- 0.17 Acres
- Year built:
- 1999
- Baths:
- 2.50
- MLS#:
- 2501351R
ADDITIONAL INFORMATION
Must-see updated and well-maintained side hall colonial in the Outcalt Section of Monroe. Enter through a grand two-story foyer, follow hardwood floors to a beautifully updated eat in kitchen with peninsula, stainless steel appliances, and granite counters. Sliders in kitchen overlook a fenced yard with large paver patio. Relax in the living room with a woodburning fireplace. Formal dining room with chair rail is perfect for hosting. Upstairs you will find hardwood floors, a large primary bedroom with two large closets and an amazing bathroom with glass shower stall, stand-alone soaking tub, separate sinks, heated towel rack, and built in Bluetooth speaker. All bedrooms have ceiling fans and recessed lights. Finished basement partially carpeted and partially tiled with radiant heat. Large circular concrete driveway provides plenty of parking. All listing measurements and values from tax records are all to be considered estimates buyer to verify actual measurements and values.
- Type:
- Single Family
- Sq.Ft.:
- 2,403
- Status:
- Active
- Beds:
- 3
- Year built:
- 2020
- Baths:
- 3.00
- MLS#:
- NJMX2007406
- Subdivision:
- Monroe Place
ADDITIONAL INFORMATION
Embark on a journey of opulence with our extraordinary North facing Monroe Place townhome, a true gem crafted by Toll Brothers in 2020. This middle unit is not just a home; it's a statement of refined living. The allure begins at the entrance, where premium exteriors and an elegant stone front welcome you into a world of sophistication. Boasting 2,403 sqft with a 4-foot extension in the kitchen, living room, and primary bedroom, this townhome offers expansive spaces for all your needs. Enjoy the upgraded Trex deck and private backyard, perfect for entertaining or relaxing. Recessed LED lights throughout the home and ceiling fans in all bedrooms and living room ensure a bright and comfortable environment. The gourmet kitchen features high-end JennAir appliances, including a 6-burner stove, stacked microwave/wall oven, dishwasher, and refrigerator, complemented by in-ceiling speakers in the kitchen/dining area with a Sonos amp included. The primary bath indulges with a Kohler DTV premium upgraded rain shower system with 2 wall jets, shower head, and removable wand, while the laundry room offers an upgraded vanity and sink. Brilliant smart home controls in the living room and primary bedroom with intercom, Ring camera integration, and touch light switches enhance modern living. Additional amenities include an AC system with humidifier, electric deck awning with remote, automatic wind sensor, and Somfy Integration, a Tesla wall charger, full-size storm door with removable screen, Ring doorbell, and myQ garage keypad cameras. Functional spaces feature floor outlets in the living room and bonus room, a Sonos amp for speakers, washer and dryer, dishwasher, and ceiling fans in all bedrooms and living room. Strategically positioned just 5 minutes from major highways, 10 minutes from public transportation, and 20 minutes from Princeton Junction train station and Freehold Raceway Mall, Monroe Place offers not just a home but a lifestyle. Seize the opportunity to make this luxurious residence your own, where every detail is designed to exceed your expectations. Elevate your living experience at Monroe Place and embrace a life of unparalleled comfort and convenience. Your dream home awaits! For more information and to schedule a tour, contact us today!
$399,900
Andover Drive Monroe, NJ 08831
- Type:
- Condo/Townhouse
- Sq.Ft.:
- 1,322
- Status:
- Active
- Beds:
- 3
- Year built:
- 1982
- Baths:
- 2.00
- MLS#:
- 2500989R
ADDITIONAL INFORMATION
Beautiful and spacious Belair end-unit model featuring 3 bedrooms, 2 full baths, a newer kitchen with granite counter tops and stainless steel appliances, master bedroom with master bathroom ensuite and a 2 car garage all on a premium lot backing to the golf course offering privacy and serenity perfect for your morning coffee or your evening cocktail.
$775,000
Wisteria Court Monroe, NJ 08831
- Type:
- Condo/Townhouse
- Sq.Ft.:
- 2,403
- Status:
- Active
- Beds:
- 3
- Lot size:
- 0.06 Acres
- Year built:
- 2020
- Baths:
- 2.50
- MLS#:
- 2501249R
ADDITIONAL INFORMATION
Embark on a journey of opulence with our extraordinary North facing Monroe Place townhome, a true gem crafted by Toll Brothers in 2020. This middle unit is not just a home; it's a statement of refined living. The allure begins at the entrance, where premium exteriors and an elegant stone front welcome you into a world of sophistication. Boasting 2,403 sqft with a 4-foot extension in the kitchen, living room, and primary bedroom, this townhome offers expansive spaces for all your needs. Enjoy the upgraded Trex deck and private backyard, perfect for entertaining or relaxing. Recessed LED lights throughout the home and ceiling fans in all bedrooms and living room ensure a bright and comfortable environment. The gourmet kitchen features high-end JennAir appliances, including a 6-burner stove, stacked microwave/wall oven, dishwasher, and refrigerator, complemented by in-ceiling speakers in the kitchen/dining area with a Sonos amp included. The primary bath indulges with a Kohler DTV premium upgraded rain shower system with 2 wall jets, shower head, and removable wand, while the laundry room offers an upgraded vanity and sink. Brilliant smart home controls in the living room and primary bedroom with intercom, Ring camera integration, and touch light switches enhance modern living. Additional amenities include an AC system with humidifier, electric deck awning with remote, automatic wind sensor, and Somfy Integration, a Tesla wall charger, full-size storm door with removable screen, Ring doorbell, and myQ garage keypad cameras. Functional spaces feature floor outlets in the living room and bonus room, a Sonos amp for speakers, washer and dryer, dishwasher, and ceiling fans in all bedrooms and living room. Strategically positioned just 5 minutes from major highways, 10 minutes from public transportation, and 20 minutes from Princeton Junction train station and Freehold Raceway Mall, Monroe Place offers not just a home but a lifestyle. Seize the opportunity to make this luxurious residence your own, where every detail is designed to exceed your expectations. Elevate your living experience at Monroe Place and embrace a life of unparalleled comfort and convenience. Your dream home awaits! For more information and to schedule a tour, contact us today!
$135,000
Concord Lane Monroe, NJ 08831
- Type:
- Condo/Townhouse
- Sq.Ft.:
- 1,200
- Status:
- Active
- Beds:
- 2
- Year built:
- 1964
- Baths:
- 1.00
- MLS#:
- 2501235R
ADDITIONAL INFORMATION
This charming, move-in-ready, Colonial, Hancock model is located in the 55+ community of Rossmoor with its famous 18-hole golf course! This second floor home is easily accessible due to its chairlift. The 1200 square feet of comfortable living space includes a living room and dining room, kitchen, two bedrooms, and a full bathroom with a newer washer & dryer set. The kitchen includes a new cooktop, the H-vac system is newer, the bathroom tile and lighting have been updated, and there is plenty of storage space including at the entrance of the home and the carport. The landscaping has been professionally updated as well. The community also has a variety of amenities, such as a pool, clubhouse, and tennis courts. Please call the office at 609-860-0500 to schedule a showing for this owner-occupied home.

The data relating to real estate for sale on this web-site comes in part from the Internet Listing Display database of the CENTRAL JERSEY MULTIPLE LISTING SYSTEM. Real estate listings held by brokerage firms other than Xome are marked with the ILD logo. The CENTRAL JERSEY MULTIPLE LISTING SYSTEM does not warrant the accuracy, quality, reliability, suitability, completeness, usefulness or effectiveness of any information provided. The information being provided is for consumers' personal, non-commercial use and may not be used for any purpose other than to identify properties the consumer may be interested in purchasing or renting. Copyright 2024, CENTRAL JERSEY MULTIPLE LISTING SYSTEM. All Rights reserved. The CENTRAL JERSEY MULTIPLE LISTING SYSTEM retains all rights, title and interest in and to its trademarks, service marks and copyrighted material.

All information provided is deemed reliable but is not guaranteed and should be independently verified. Such information being provided is for consumers' personal, non-commercial use and may not be used for any purpose other than to identify prospective properties consumers may be interested in purchasing. Copyright 2024 Monmouth County MLS
© BRIGHT, All Rights Reserved - The data relating to real estate for sale on this website appears in part through the BRIGHT Internet Data Exchange program, a voluntary cooperative exchange of property listing data between licensed real estate brokerage firms in which Xome Inc. participates, and is provided by BRIGHT through a licensing agreement. Some real estate firms do not participate in IDX and their listings do not appear on this website. Some properties listed with participating firms do not appear on this website at the request of the seller. The information provided by this website is for the personal, non-commercial use of consumers and may not be used for any purpose other than to identify prospective properties consumers may be interested in purchasing. Some properties which appear for sale on this website may no longer be available because they are under contract, have Closed or are no longer being offered for sale. Home sale information is not to be construed as an appraisal and may not be used as such for any purpose. BRIGHT MLS is a provider of home sale information and has compiled content from various sources. Some properties represented may not have actually sold due to reporting errors.
Monroe Township Real Estate
The median home value in Monroe Township, NJ is $337,300. This is higher than the county median home value of $326,400. The national median home value is $219,700. The average price of homes sold in Monroe Township, NJ is $337,300. Approximately 84.74% of Monroe Township homes are owned, compared to 11.3% rented, while 3.96% are vacant. Monroe Township real estate listings include condos, townhomes, and single family homes for sale. Commercial properties are also available. If you see a property you’re interested in, contact a Monroe Township real estate agent to arrange a tour today!
Monroe Township, New Jersey 08831 has a population of 50,344. Monroe Township 08831 is less family-centric than the surrounding county with 31.77% of the households containing married families with children. The county average for households married with children is 37.73%.
The median household income in Monroe Township, New Jersey 08831 is $78,920. The median household income for the surrounding county is $83,133 compared to the national median of $57,652. The median age of people living in Monroe Township 08831 is 52.6 years.
Monroe Township Weather
The average high temperature in July is 85.3 degrees, with an average low temperature in January of 22.4 degrees. The average rainfall is approximately 47.7 inches per year, with 22.7 inches of snow per year.
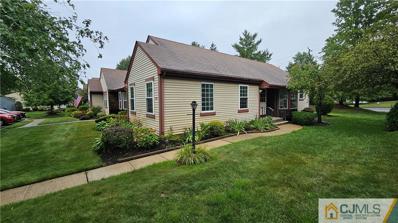
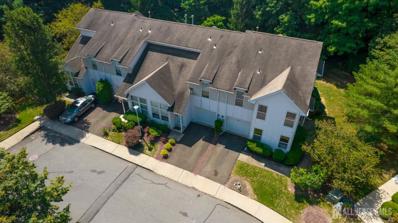
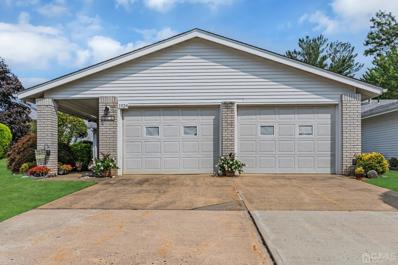
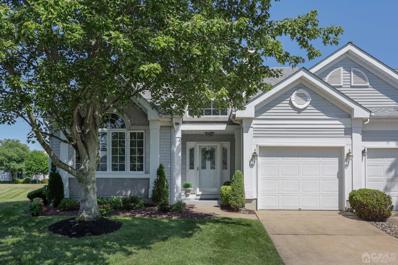
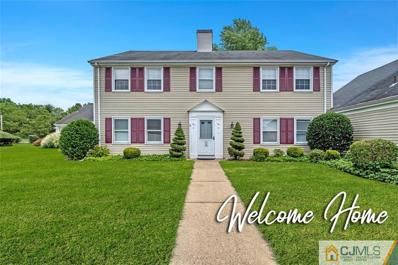
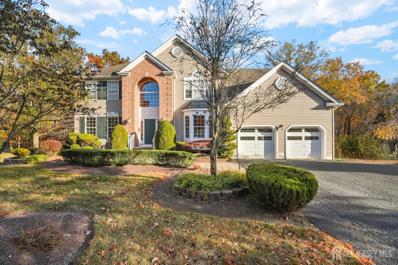
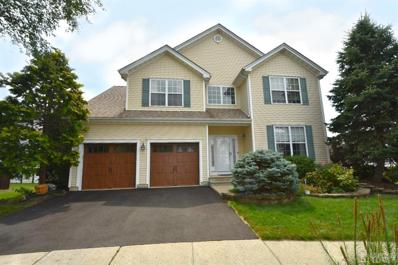
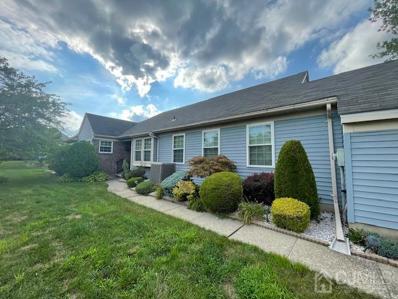
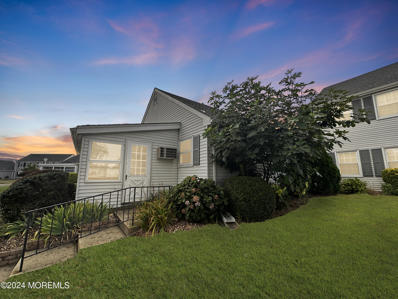
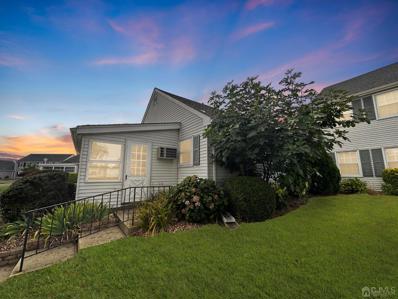
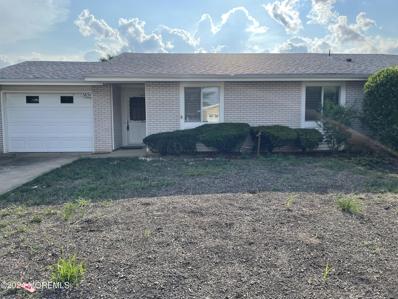
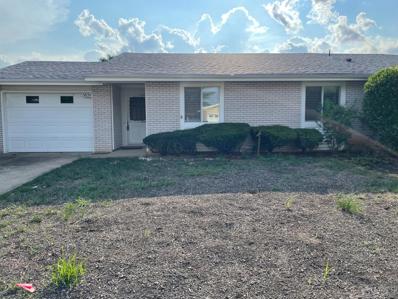
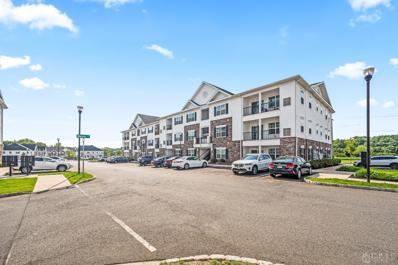
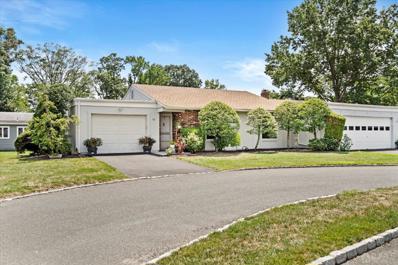
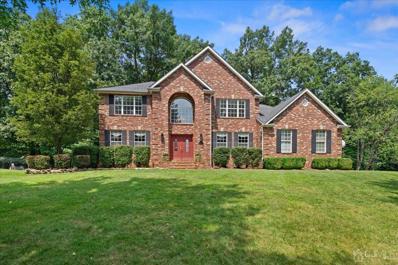
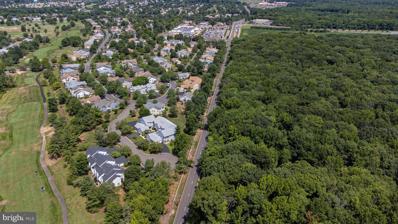
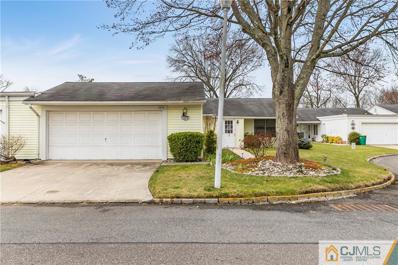
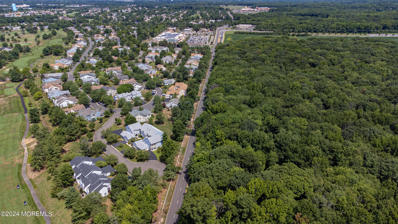
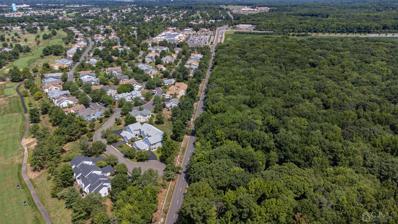
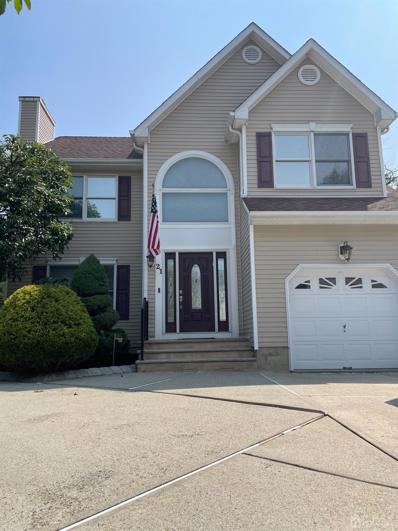
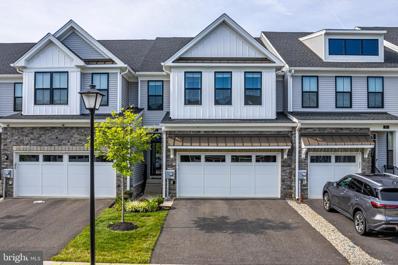
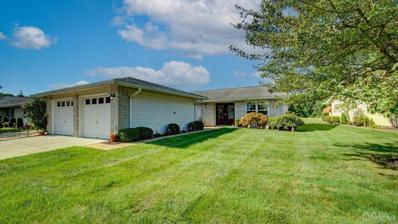
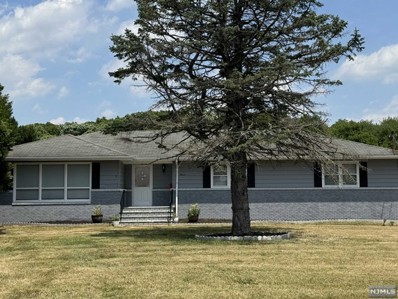
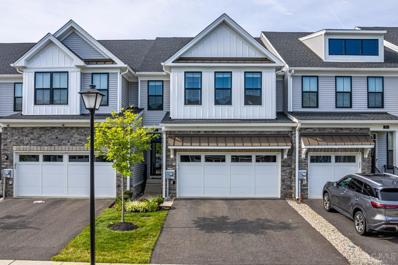
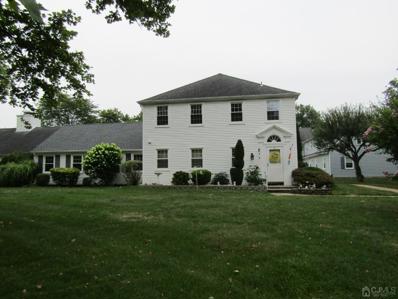
 The data relating to the real estate for sale on this web site comes in part from the Internet Data Exchange Program of NJMLS. Real estate listings held by brokerage firms other than the owner of this site are marked with the Internet Data Exchange logo and information about them includes the name of the listing brokers. Some properties listed with the participating brokers do not appear on this website at the request of the seller. Some properties listing with the participating brokers do not appear on this website at the request of the seller. Listings of brokers that do not participate in Internet Data Exchange do not appear on this website.
The data relating to the real estate for sale on this web site comes in part from the Internet Data Exchange Program of NJMLS. Real estate listings held by brokerage firms other than the owner of this site are marked with the Internet Data Exchange logo and information about them includes the name of the listing brokers. Some properties listed with the participating brokers do not appear on this website at the request of the seller. Some properties listing with the participating brokers do not appear on this website at the request of the seller. Listings of brokers that do not participate in Internet Data Exchange do not appear on this website.