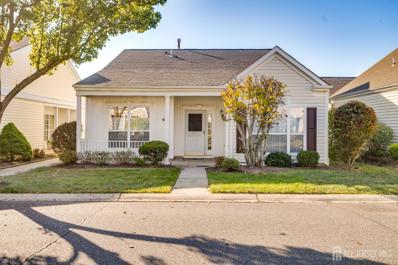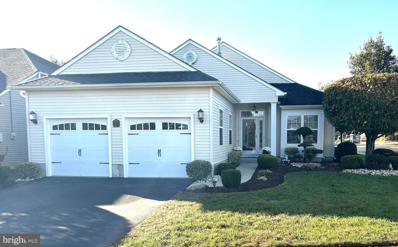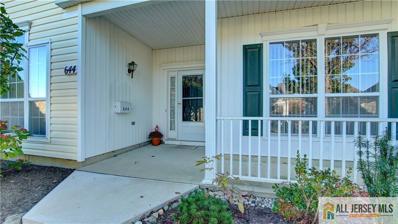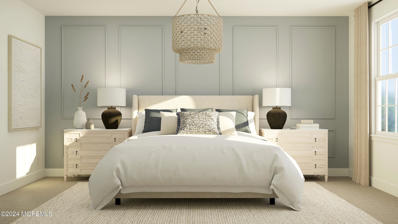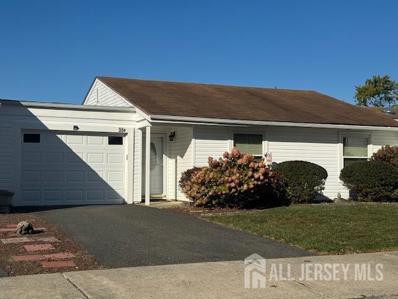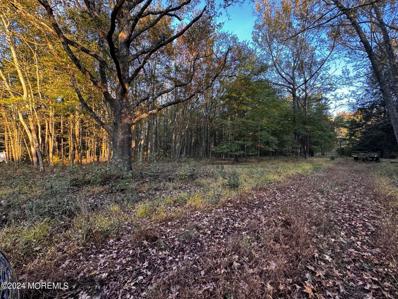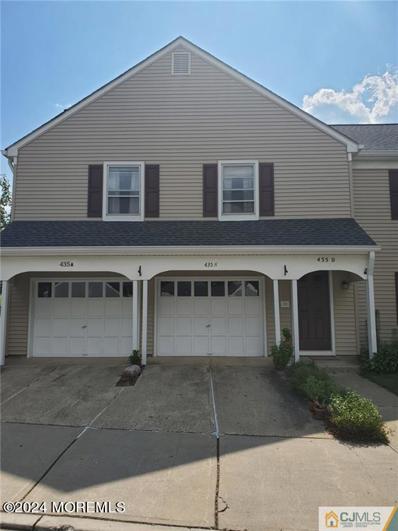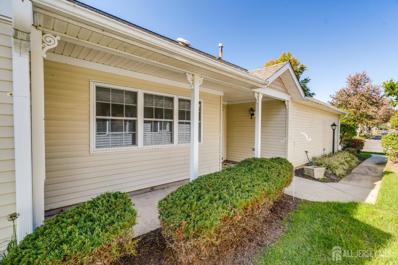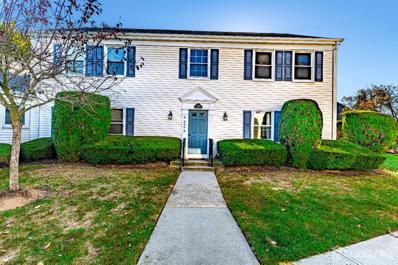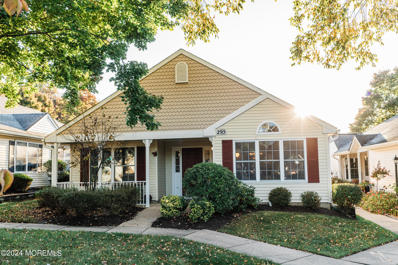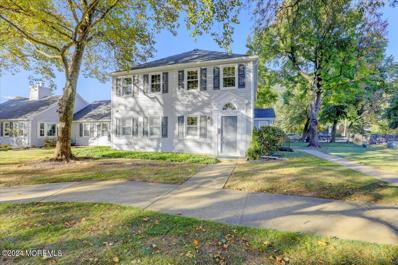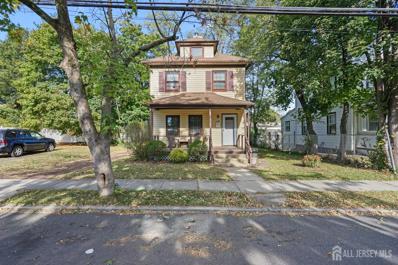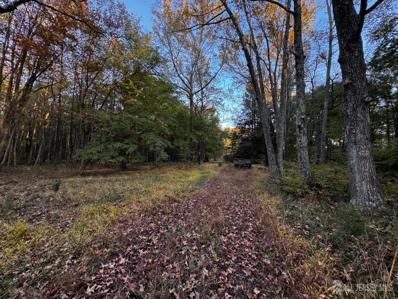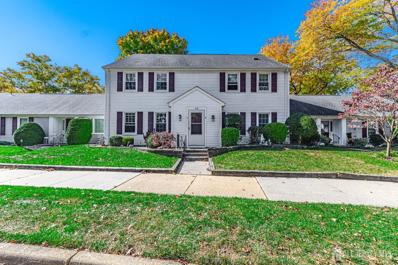Monroe Township NJ Homes for Rent
$519,000
Harrier Drive Monroe, NJ 08831
- Type:
- Condo/Townhouse
- Sq.Ft.:
- n/a
- Status:
- Active
- Beds:
- 2
- Year built:
- 1998
- Baths:
- 2.00
- MLS#:
- 2505400R
ADDITIONAL INFORMATION
Meticulously Maintained Detached CEDAR Model in the Very Sought after PONDS GATED DEVELOPMENT. This 55+ GAS HEATED DEVELOPMENT & also includes WATER & SEWER in the Association Fees!! Home also Boasts over 1900 SQ FT of LIVING SPACE, NEWER HVAC SYSTEM, NEWER WINDOWS, NEWER HWH & NEWER ROOF!!! Entering you will Love the Wood Flooring that stretches over the Open Floor Plan with Beautiful Columns and Crown Moldings! Abundant Sunlight throughout the entire home Streaming in!! Also The Huge EIK has NEW, BEAUTIFUL TILE FLOORING, Center Island, Huge Pantry and Some NEW SS Appliances. Relax in the Family Rm off the Kitchen w/Sliders going out onto your Private Patio w/Awning. Entering the Master BR you will notice a Spacious Linen Closet. MBR has a Tray Ceiling, Huge Walk In Closet & a Master Bath with 2 Sinks, Shower Stall, Soaking Tub & a Separate Commode Room. Enter the 2ND BR through FRENCH DOORS that could also be used as an Office and includes a Jack/Jill Bathroom. Large Laundry Rm with a closet that leads to an Oversized 2Car Garage with EXTRA CLOSETS for Storage or your out of Season Wardrobe. Included in this Wonderful Development are Many, Many Amenities such as an Indoor/Outdoor Pool, Clubhouse w/an Exercise Rm, Library, Activity Rooms & Billiard Rm. This is a Gated Community for that Secure feeling. The Grounds Also has a new Pickleball Court, Bocci Court, Shuffleboard & Much, Much More! Come see and you will Definitely call this HOME!
$605,000
39 Vineyard Ct Monroe Twp, NJ 08831
- Type:
- Single Family
- Sq.Ft.:
- 1,928
- Status:
- Active
- Beds:
- 3
- Lot size:
- 0.16 Acres
- Year built:
- 2010
- Baths:
- 2.00
- MLS#:
- NJMX2007912
- Subdivision:
- Renaissance Cr Cr
ADDITIONAL INFORMATION
Renaissance at Cranbury Crossing is an adult community. This popular Wellington model features an open floor plan, crown molding, and 9' ceiling in the entry foyer and throughout the house. There is a formal living room and dining room, and a family room which is open to the eat-in kitchen, sharing a 13' cathedral ceiling. The spacious master bedroom has a walk-in closet. The master bath offers a custom upgraded stall shower, double sink vanity, and an upgraded ceramic tile surrounds the soaking tub; guest bath features a custom shower, as well as a professionally landscaped corner lot. The backyard offers a custom hardscaped patio, electric sun awning, and screening evergreens to create a private space. The lovely clubhouse has a ballroom, meeting area, fitness center, outdoor swimming pool, and tennis court. The spacious two-car garage offers a custom epoxy floor finish. Seller motivated to negotiate the sale of all furniture and contents. The house is conveniently located minutes from exit 8 or 8A of the NJ Turnpike.
$725,000
Steeple Road Monroe, NJ 08831
- Type:
- Single Family
- Sq.Ft.:
- 2,202
- Status:
- Active
- Beds:
- 2
- Lot size:
- 0.18 Acres
- Year built:
- 2007
- Baths:
- 2.00
- MLS#:
- 2560556M
ADDITIONAL INFORMATION
Welcome to luxury living 55+ @ Stonebridge. Seldom on the market Windsor 1 with professional landscaping. This immaculate home offers a spacious open floor plan with 10' ceilings, gleaming wood floors throughout, gourmet chef's kitchen with granite counters, backsplash with inset, 42" cabinets and stainless-steel Appliances. There are decorator window treatments, ceiling fans, recessed lights & crown moldings. Generous sized rooms throughout including formal dining room, living room, spacious great room, large master bedroom with walk-in closet with custom California style shelving & a bathroom with 2 sinks and huge shower with benches for sitting. Sliding doors from the kitchen lead to a beautiful covered paver patio for relaxing or entertaining. There is an inside stairway that leads up to large 10X23 storage Area in the attic. The garage has commercial carpeting and a workbench with cabinets. This home comes with a powerful Generac generator so that you are never in the dark or without power. Enjoy resort style living at Stonebridge with a gorgeous recently redecorated 41,000 sq. ft clubhouse, state of the art fitness center, indoor and outdoor pools, library, billiards, tennis, pickleball, bocci, theatre, special interest clubs and professional entertainment. Close to shopping, restaurants and major highways.
$479,900
Harrier Drive Monroe, NJ 08831
- Type:
- Condo/Townhouse
- Sq.Ft.:
- 1,932
- Status:
- Active
- Beds:
- 2
- Lot size:
- 0.06 Acres
- Year built:
- 1998
- Baths:
- 2.00
- MLS#:
- 2560554M
ADDITIONAL INFORMATION
**WELCOME HOME TO THIS DESIRABLE, FULLY DETACHED STAND ALONE CEDAR MODEL IN THE SOUGHT AFTER GATED "PONDS" 55+ GAS HEATED COMMUNITY**LOCATED IN A LOVELY LOCATION WITH OVER 1900 SQUARE FEET OF LIVING SPACE**ROOF WAS REPLACED IN 2023**BRAND NEW HW HEATER**AS ONE OF THE LARGEST HOMES IN THE PONDS COMMUNITY THIS HOME BOASTS 9 FOOT CEILINGS AND YOU WILL LOVE THE OPEN CONCEPT DESIGN**GLEAMING HARDWOOD AND TILED FLOORS **2 BEDROOMS**2 FULL BATHS** THE SPACIOUS MASTER ENSUITE FEATURES**PRIVATE WATER CLOSET**TRAY CEILINGS**HUGE WALK IN CLOSET**DOUBLE SINKS**LARGE SOAKING TUB AND STALL SHOWER**2ND BEDROOM HAS GLASS FRENCH DOORS AND MAKES A WONDERFUL 2ND BEDROOM OR HOME OFFICE**ELEGANT CROWN MOLDINGS ALL OVER**LARGE 2 CAR GARAGE WITH NEW GARAGE DOOR AND RARE EXTRA LARGE 2 CAR+ DRIVEWAY**YOU WILL LOVE THE WIDE OPEN KITCHEN WITH GREAT PANTRY CLOSET AND CENTER ISLAND THAT FLOWS IN TO A GREAT FAMILY ROOM WITH SLIDERS TO PATIO**LARGE LAUNDRY ROOM WITH GARAGE ENTRY ALSO OFF THE KITCHEN**ENJOY THE WONDERFUL PONDS AMENITIES SUCH AS *INDOOR/OUTDOOR SWIMMING POOLS*NEW PICKLEBALL COURTS*GYM*CLUBHOUSE*PUTTING GREEN*BOCCI*SHUFFLEBOARD AND SO MUCH MORE!*. **BRING YOUR BEST HGTV DECORATING IDEAS AND MAKE THIS LOVELY HOUSE YOUR HOME**
$497,040
28104 Radford Court Monroe, NJ 08831
- Type:
- Condo
- Sq.Ft.:
- 1,304
- Status:
- Active
- Beds:
- 2
- Baths:
- 2.00
- MLS#:
- 22430606
- Subdivision:
- Monroe Parke
ADDITIONAL INFORMATION
Welcome to Monroe Parke, luxury and amenity rich living at its finest! Our Seminole floorplan offers the perfect blend of style, comfort, and convenience. This home boasts an open concept living space that opens up to a private balcony, creating inviting atmosphere for both relaxation and entertaining. Enjoy the privacy of two generously sized bedrooms, each accompanied by its own bathroom. The owner's suite features both a walk-in and reach-in closet, offering ample storage space for your wardrobe and belongings. The Seminole even features a dedicated Storage Room. Located within the highly desirable Monroe school district.
$359,999
Haddon Road Monroe, NJ 08831
- Type:
- Single Family
- Sq.Ft.:
- 1,026
- Status:
- Active
- Beds:
- 2
- Lot size:
- 0.06 Acres
- Year built:
- 1973
- Baths:
- 2.00
- MLS#:
- 2505301R
ADDITIONAL INFORMATION
Welcome to this well-maintained 2bed,2bath ranch -style home located in the desirable 55+ community of Clearbrook. This cozy 1-story house features updated appliances, granite countertops, and beautifully updated bathrooms with granite countertops and ceramic tile. Enjoy the added bonus of a Florida room with sliding glass doors and separate Ac unit.
- Type:
- Land
- Sq.Ft.:
- n/a
- Status:
- Active
- Beds:
- n/a
- Lot size:
- 14 Acres
- Baths:
- MLS#:
- 22430459
- Subdivision:
- Monroe
ADDITIONAL INFORMATION
$184,000
435-O Newport Way Monroe, NJ 08831
- Type:
- Other
- Sq.Ft.:
- n/a
- Status:
- Active
- Beds:
- 2
- Baths:
- 1.00
- MLS#:
- 22430462
- Subdivision:
- Rossmoor
ADDITIONAL INFORMATION
Welcome to the Wonderful, 55+ Gated Community of Rossmoor! This light & bright 2nd floor Condo has 2 Spacious Bedrooms, a Dining/Living Room Combo, Kitchen w/ granite counters & newer Dishwasher, Electric Range w/ Oven, Laminate & Carpet floors throughout. Full Bath has Tub/Shower combo for your relaxation. Washer/Dryer makes laundry a breeze! Primary Bed has a double sized closet, 2nd Bed and Hall Linen Closet. Newer AC Condenser (8/2024) & Covered (1-car) Carport complete the picture. Rossmoor has so many amenities including the Clubhouse, Pool, Tennis & access to its Award winning 18-hole Golf Course. Close to major highways, shopping & restaurants.
- Type:
- Condo/Townhouse
- Sq.Ft.:
- n/a
- Status:
- Active
- Beds:
- 2
- Year built:
- 1997
- Baths:
- 2.00
- MLS#:
- 2505242R
ADDITIONAL INFORMATION
Meticulous 2BR, 2Bath home. This Lovely Magnolia model in much sought after development. The Ponds is GAS HEATED with Water & Sewer included in the fees!! This home has a Large EIK w/new SS appliances, tiled backsplash & granite counter tops. FR has skylights allowing abundant sunlight giving it that warm, bright feeling of home. Formal DR, Huge Formal LR, very spacious bedrooms with large, deep closets. MBR Bath has a Great Soaking Tub and a separate Shower Stall! Very large 2 Car garage & driveway. Entertain on your private patio with electric awning for those sunny days. All this along with an Outstanding Adult Community and Many, Many Amenities. Come meet your neighbors and make this your Home Sweet Home!
- Type:
- Single Family
- Sq.Ft.:
- 2,009
- Status:
- Active
- Beds:
- 4
- Lot size:
- 0.17 Acres
- Year built:
- 2006
- Baths:
- 3.00
- MLS#:
- NJMX2007832
- Subdivision:
- Monroe Manor
ADDITIONAL INFORMATION
Your Dream Home Awaits in Monroe Manor! This upgraded, move-in ready home is an absolute must-see, located in the highly desirable Monroe Manor community of Monroe Township. Nestled on a peaceful cul-de-sac, the stunning brick-front home offers an attached two-car garage and boasts exceptional curb appeal. As you step inside, youâll be greeted by sleek hardwood flooring throughout the first floor, making this a carpet-free home that exudes modern sophistication. The premium kitchen is designed for culinary enthusiasts, featuring upgraded cabinets and top-of-the-line stainless steel appliances, perfect for all your hosting and family gatherings. This elegant home offers 4 spacious bedrooms and 2.5 modern baths. The master bathroom is a masterpiece, featuring a luxurious freestanding tub and high-end finishes that make every day feel like a spa day. Downstairs, the fully finished basement provides ample space for entertainment, work, or relaxation, making this home as functional as it is beautiful. Outside, youâll find a spacious Trex deck, an expansive fenced backyard, and a kids' swing setâa perfect sanctuary for outdoor fun and family time. Whether hosting friends or enjoying a peaceful evening, this space was built for memorable moments. Living in Monroe Manor means enjoying a wealth of amenities, including a clubhouse, swimming pool, tennis courts, and basketball courts. Plus, the unbeatable location puts you just 5 minutes from major highways, 10 minutes from public transportation, and 20 minutes from Princeton Junction train station and Freehold Raceway Mall. Donât let this opportunity slip away! This home offers luxury, convenience, and the lifestyle you've been dreaming of. Schedule your private tour now and experience the perfect blend of elegance and comfort. Opportunities like this donât last longâmake this home yours today!
$247,000
Winchester Lane Monroe, NJ 08831
- Type:
- Condo/Townhouse
- Sq.Ft.:
- 1,150
- Status:
- Active
- Beds:
- 2
- Year built:
- 1983
- Baths:
- 2.00
- MLS#:
- 2505191R
ADDITIONAL INFORMATION
Experience the ultimate in first-floor living in this lovely 2-bedroom, 2-bath condo. Located in a thriving 55+ community. This home offers convenience and comfort. The open floor plan is perfect for entertaining, while the private patio provides a serene outdoor space. This well Maintained home is just waiting for its new owners. Come take a look at this immaculate home you won't be disappointed! Carpet has been cleaned please remove shoes.
$474,900
Waxwing Drive Monroe, NJ 08831
- Type:
- Single Family
- Sq.Ft.:
- 1,932
- Status:
- Active
- Beds:
- 2
- Year built:
- 1995
- Baths:
- 2.50
- MLS#:
- 2505141R
ADDITIONAL INFORMATION
Welcome to this charming Cypress model home, tucked in the heart of this coveted 55+ gated community. On the market for the first time since it was purchased by its original owners in 1995, this beautifully maintained, fully detached residence offers two bedrooms, two and a half bathrooms, and 1,932 square feet of thoughtfully designed living space, brimming with potential for you to make it your own. Approaching the home, with its charming fenced-in front porch, you'll feel the possibilities that await. As you step inside, a wide entry hallway opens to the right into a spacious living room, where vaulted ceilings and large windows fill the space with natural light. Continue into the formal dining room, where rich mahogany-finished wood floors add a touch of timeless elegance, perfect for hosting family dinners or gatherings with friends. The large kitchen, with plenty of room for a dinette or breakfast nook, offers ample potential for customization to suit your style. Then, opening into the back of the home, a cozy, light-filled den provides access to your private, fenced-in back patio, complete with a dedicated gas line for outdoor grilling, and the two-car garage, offering convenient access into the home. Each of the two generously sized bedrooms features its own full bathroom and walk-in closet. The primary suite is a true retreat, complete with an oversized soaking tub and separate stall shower. With a fresh coat of paint throughout, this home is ready to welcome its next owners with open arms. Living in The Ponds offers more than just a beautiful home. It provides the ease of maintenance-free living, where lawn care, snow removal, and exterior upkeep are handled for you, allowing you to fully enjoy the vibrant 55+ lifestyle and all of its amenities. Don't miss the chance to make this wonderful home yours!
$474,900
295 Waxwing Drive Monroe, NJ 08831
- Type:
- Other
- Sq.Ft.:
- 1,932
- Status:
- Active
- Beds:
- 2
- Lot size:
- 0.07 Acres
- Year built:
- 1995
- Baths:
- 3.00
- MLS#:
- 22430270
- Subdivision:
- The Ponds
ADDITIONAL INFORMATION
Welcome to this charming Cypress model home, tucked in the heart of this coveted 55+ gated community. On the market for the first time since it was purchased by its original owners in 1995, this beautifully maintained, fully detached residence offers two bedrooms, two and a half bathrooms, and 1,932 square feet of thoughtfully designed living space, brimming with potential for you to make it your own. Approaching the home, with its charming fenced-in front porch, you'll feel the possibilities that await. As you step inside, a wide entry hallway opens to the right into a spacious living room, where vaulted ceilings and large windows fill the space with natural light. Continue into the formal dining room, where rich mahogany-finished wood floors add a touch of timeless elegance, perfect for hosting family dinners or gatherings with friends. The large kitchen, with plenty of room for a dinette or breakfast nook, offers ample potential for customization to suit your style. Then, opening into the back of the home, a cozy, light-filled den provides access to your private, fenced-in back patio, complete with a dedicated gas line for outdoor grilling, and the two-car garage, offering convenient access into the home. Each of the two generously sized bedrooms features its own full bathroom and walk-in closet. The primary suite is a true retreat, complete with an oversized soaking tub and separate stall shower. With a fresh coat of paint throughout, this home is ready to welcome its next owners with open arms. Living in The Ponds offers more than just a beautiful home. It provides the ease of maintenance-free living, where lawn care, snow removal, and exterior upkeep are handled for you, allowing you to fully enjoy the vibrant 55+ lifestyle and all of its amenities. Don't miss the chance to make this wonderful home yours!
$474,900
295 WAXWING DR Monroe Twp, NJ 08831
- Type:
- Single Family
- Sq.Ft.:
- 1,932
- Status:
- Active
- Beds:
- 2
- Baths:
- 2.10
- MLS#:
- 3930065
- Subdivision:
- The Ponds
ADDITIONAL INFORMATION
- Type:
- Other
- Sq.Ft.:
- n/a
- Status:
- Active
- Beds:
- 2
- Baths:
- 1.00
- MLS#:
- 22430201
- Subdivision:
- Rossmoor
ADDITIONAL INFORMATION
Discover this beautiful and spacious 2-bedroom CO-OP in the vibrant adult community of Rossmoor! Located on the sunny 2nd floor, this unit boasts two generously sized bedrooms, freshly painted interiors, newer windows, updated kitchen cabinets with stylish hardware, and new light fixtures. Enjoy the expansive living and dining area, plus your own covered carport with additional storage. The monthly fee includes taxes, water, sewer, trash, snow removal, a secure private entrance, and exterior maintenance. Residents can take advantage of amenities such as a clubhouse, library, outdoor pool, tennis courts, gym, community bus, and more! Please note, this CO-OP is a cash purchase only, and buyers must demonstrate an income at least three times the monthly maintenance fee to qualify. Experience a fantastic location and a vibrant community with beautifully maintained groundsa wonderful place to call home!
- Type:
- Twin Home
- Sq.Ft.:
- n/a
- Status:
- Active
- Beds:
- 2
- Year built:
- 1967
- Baths:
- 2.00
- MLS#:
- NJMX2007896
- Subdivision:
- Roosmoor
ADDITIONAL INFORMATION
Beautifully Upgraded Co-op in Rossmoor Adult Community! Co-ops are a cash-only purchase. Welcome to this elegant and updated co-op located in the highly desirable Rossmoor 55+ adult community. This charming Madison model home is the only Townhouse model available in the Roosmoor community. It boasts of numerous upgrades, including 2 bedrooms, 2 baths, that offers contemporary fixtures and finishes. Beautiful modern sun room for your enjoyment. Modern kitchen with custom cabinetry, quartz countertops, and all white appliances. The spacious living area features new ceramic tile and wood flooring throughout, including stairs and second floor, no rugs!! Large windows that let in plenty of natural light, creating a warm and inviting atmosphere. New roof, new dish washer, custom window treatment, custom molding, large closets, chandeliers, brick patio maintenance free and many more upgrades!! This home comes FULLY FURNISHED!! C0-op fee covers taxes, water, basic cable, all repairs, including appliances. This gated community offers countless amenities such as billiards, tennis court, clubhouse, exercise facilities, heated outdoor pool, health care center/nurse, gulf course and many more. Come explore new opportunities in Rossmoor. Conveniently located near shopping, dining, and medical services, this home offers the perfect blend of comfort, style, and community living. Make an appointment today!! Photos will follow!!
$178,000
Bradford Lane Monroe, NJ 08831
ADDITIONAL INFORMATION
Discover this beautiful and spacious 2-bedroom CO-OP in the vibrant adult community of Rossmoor! Located on the sunny 2nd floor, this unit boasts two generously sized bedrooms, freshly painted interiors, newer windows, updated kitchen cabinets with stylish hardware, and new light fixtures. Enjoy the expansive living and dining area, plus your own covered carport with additional storage. The monthly fee includes taxes, water, sewer, trash, snow removal, a secure private entrance, and exterior maintenance. Residents can take advantage of amenities such as a clubhouse, library, outdoor pool, tennis courts, gym, community bus, and more! Please note, this CO-OP is a cash purchase only, and buyers must demonstrate an income at least three times the monthly maintenance fee to qualify. Experience a fantastic location and a vibrant community with beautifully maintained grounds and a wonderful place to call home!
$599,000
Englishtown Road Monroe, NJ 08831
- Type:
- General Commercial
- Sq.Ft.:
- n/a
- Status:
- Active
- Beds:
- n/a
- Lot size:
- 2 Acres
- Year built:
- 1985
- Baths:
- MLS#:
- 2505116R
ADDITIONAL INFORMATION
Attention business owners! This unique 2 acre property has potential for many multiple uses. Current owners have lived and worked at this prime location for over 40 years and it's time to retire. Approximately half the property is paved with lots with room for generating income, including parking, storage and projects. The sale includes two sea containers, three 45' trailers with shelving and truck bodies that are tenant occupied. Additionally, the property has two driveways and has more than 150' of frontage on a county road. Beautiful 2 bedroom, 1 1/2 bath energy-efficient home could be used for a business office or residence. The outdoor work area has 200 amp secondary electrical service and a steel roof. Dont miss the opportunity to own this perfect place to both live and work.
$789,999
Charleston Drive Monroe, NJ 08831
- Type:
- Townhouse
- Sq.Ft.:
- 2,384
- Status:
- Active
- Beds:
- 3
- Lot size:
- 0.03 Acres
- Year built:
- 2023
- Baths:
- 2.50
- MLS#:
- 2560528M
ADDITIONAL INFORMATION
Discover the elegance of this nearly-new Claremont II model in the highly sought-after Villages at Country View. Set on an upgraded private lot with a stylish side-entry door, this home offers outstanding curb appeal. Inside, the open floor plan seamlessly blends the living and dining areas, creating an inviting space perfect for entertaining and everyday comfort. The upgraded GE Profile kitchen is a chef's dream, while custom crown molding, premium laminate flooring on the first floor and tasteful window treatments add a touch of sophistication. Upstairs, you'll find a spacious loft, a luxurious master suite, and two additional rooms connected by a convenient Jack & Jill bathroom. Enjoy the privacy of the rear yard and the spacious full basement, perfect for storage or additional living space. For added convenience, the garage includes a level 2 EV charger. Located in a top-rated school district and close to shopping, dining, NYC bus services and local amenities, this home provides the perfect blend of luxury and convenience. Don't miss your chance schedule a showing today!
$184,000
Newport Way Monroe, NJ 08831
- Type:
- Condo/Townhouse
- Sq.Ft.:
- n/a
- Status:
- Active
- Beds:
- 2
- Year built:
- 1977
- Baths:
- 1.00
- MLS#:
- 2505098R
ADDITIONAL INFORMATION
Welcome to the wonderful, gated 55+ community of Rossmoor! This sunny-bright & airy 2nd level condo features 2 bedrooms, 1 full bath w/a spacious living/dining room combo. There's a blend of carpet & laminate flooring throughout. Stackable washer & dryer make laundry a breeze! Primary bedroom offers convenience of a double closet, while main bath has shower/tub combo for your relaxation. Enjoy incredible amenities of a clubhouse, outdoor pool, tennis courts, health center & access to an 18-hole golf course. Conveniently located near NJ's major roadways, shopping & dining options. This unit offers both comfort & lifestyle in one! *Must be owner occupied for 2 yrs. before renting.
$340,000
Sherman Street Jamesburg, NJ 08831
- Type:
- Single Family
- Sq.Ft.:
- 941
- Status:
- Active
- Beds:
- 3
- Lot size:
- 0.11 Acres
- Year built:
- 1925
- Baths:
- 1.00
- MLS#:
- 2505168R
ADDITIONAL INFORMATION
From the inviting rocking chair (18 X 6) porch on, you will want to call this home. Why buy a condo? Nice sized living room, formal dining room with a ceiling fan/ light, ProCom energy efficient cost saving heater. EIK with an upgraded 6 burner gas range. SS fridge. Tile flooring. Second floor features three bedrooms and a full bathroom with a new vanity and medicine cabinet. Heated (ProCom) full basement has a nice height. New sump pump, washer, dryer, utility sink and additional crawl space storage. Upgraded plumbing. Attic fan. Furnace and water heater replaced in 2019. Partially fenced in yard. 8 X 8 shed. Minutes to NJTP Exit 8A. Lovely restaurants. And don't miss our amazing park...
- Type:
- Land
- Sq.Ft.:
- n/a
- Status:
- Active
- Beds:
- n/a
- Lot size:
- 11.2 Acres
- Baths:
- MLS#:
- 2505147R
ADDITIONAL INFORMATION
- Type:
- Condo
- Sq.Ft.:
- 2,384
- Status:
- Active
- Beds:
- 3
- Lot size:
- 0.03 Acres
- Year built:
- 2023
- Baths:
- 3.00
- MLS#:
- 22430115
ADDITIONAL INFORMATION
Discover the elegance of this nearly-new Claremont II model in the highly sought-after Villages at Country View. Set on an upgraded private lot with a stylish side-entry door, this home offers outstanding curb appeal. Inside, the open floor plan seamlessly blends the living and dining areas, creating an inviting space perfect for entertaining and everyday comfort. The upgraded GE Profile kitchen is a chef's dream, while custom crown molding, premium laminate flooring on the first floor and tasteful window treatments add a touch of sophistication. Upstairs, you'll find a spacious loft, a luxurious master suite, and two additional rooms connected by a convenient Jack & Jill bathroom. Don't miss your chance —schedule a showing today!
$610,000
Valencia Drive Monroe, NJ 08831
- Type:
- Single Family
- Sq.Ft.:
- 1,916
- Status:
- Active
- Beds:
- 3
- Lot size:
- 0.14 Acres
- Year built:
- 2005
- Baths:
- 2.00
- MLS#:
- 2504992R
ADDITIONAL INFORMATION
Beautiful Wellington Model waiting for you. Located in Wonderful community of Renaissance, this lovely 3 bed, 2 bath home is freshly painted with shining wood floors, carpet in Bedrooms, new windows, all new appliances in kitchen. master suite offers oversize closet and large tub and stall shower plus double sinks. Large Family Room with double sided Gas Fireplace. Extended Patio for your enjoyment. Renaissance is a gated community with a clubhouse, which offers many activities. indoor and outdoor pool, tennis, bocce, shuffleboard, exercise room, Luncheonette, and more. This home is ready to enjoy.
$285,000
Old Nassau Road Monroe, NJ 08831
ADDITIONAL INFORMATION
Beautifully Upgraded Co-op in Rossmoor Adult Community! CO-OPS ARE A CASH OFFER PURCHASE ONLY! Welcome to this elegant and updated co-op located in the highly desirable Rossmoor 55+ adult community. This charming Madison model home is the only Townhouse model available in the Roosmoor community. It boasts of numerous upgrades, including 2 bedrooms, 2 baths, that offers contemporary fixtures and finishes. Beautiful modern sun room for your enjoyment. Modern kitchen with custom cabinetry, quartz countertops.The spacious living area features new ceramic tile and wood flooring throughout, including stairs and second floor, no rugs!! Large windows that let in plenty of natural light, creating a warm and inviting atmosphere. New roof, new dish washer, custom window treatment, custom molding, large closets, chandeliers, brick patio maintenance free included is a 1 Cover Carpot with front house parking and many more upgrades!! This home comes FULLY FURNISHED!! C0-op fee covers taxes, water, basic cable, all repairs, including appliances. This gated community offers countless amenities such as billiards, tennis court, clubhouse, exercise facilities, heated outdoor pool, health care center/nurse, gulf course and many more. Come explore new opportunities in Rossmoor. Conveniently located near shopping, dining, and medical services, this home offers the perfect blend of comfort, style, and community living. Make an appointment today!! PICTURES SOON TO FOLLOW!!

The data relating to real estate for sale on this web-site comes in part from the Internet Listing Display database of the CENTRAL JERSEY MULTIPLE LISTING SYSTEM. Real estate listings held by brokerage firms other than Xome are marked with the ILD logo. The CENTRAL JERSEY MULTIPLE LISTING SYSTEM does not warrant the accuracy, quality, reliability, suitability, completeness, usefulness or effectiveness of any information provided. The information being provided is for consumers' personal, non-commercial use and may not be used for any purpose other than to identify properties the consumer may be interested in purchasing or renting. Copyright 2024, CENTRAL JERSEY MULTIPLE LISTING SYSTEM. All Rights reserved. The CENTRAL JERSEY MULTIPLE LISTING SYSTEM retains all rights, title and interest in and to its trademarks, service marks and copyrighted material.
© BRIGHT, All Rights Reserved - The data relating to real estate for sale on this website appears in part through the BRIGHT Internet Data Exchange program, a voluntary cooperative exchange of property listing data between licensed real estate brokerage firms in which Xome Inc. participates, and is provided by BRIGHT through a licensing agreement. Some real estate firms do not participate in IDX and their listings do not appear on this website. Some properties listed with participating firms do not appear on this website at the request of the seller. The information provided by this website is for the personal, non-commercial use of consumers and may not be used for any purpose other than to identify prospective properties consumers may be interested in purchasing. Some properties which appear for sale on this website may no longer be available because they are under contract, have Closed or are no longer being offered for sale. Home sale information is not to be construed as an appraisal and may not be used as such for any purpose. BRIGHT MLS is a provider of home sale information and has compiled content from various sources. Some properties represented may not have actually sold due to reporting errors.

All information provided is deemed reliable but is not guaranteed and should be independently verified. Such information being provided is for consumers' personal, non-commercial use and may not be used for any purpose other than to identify prospective properties consumers may be interested in purchasing. Copyright 2024 Monmouth County MLS

This information is being provided for Consumers’ personal, non-commercial use and may not be used for any purpose other than to identify prospective properties Consumers may be interested in Purchasing. Information deemed reliable but not guaranteed. Copyright © 2024 Garden State Multiple Listing Service, LLC. All rights reserved. Notice: The dissemination of listings on this website does not constitute the consent required by N.J.A.C. 11:5.6.1 (n) for the advertisement of listings exclusively for sale by another broker. Any such consent must be obtained in writing from the listing broker.
Monroe Township Real Estate
The median home value in Monroe Township, NJ is $471,700. This is higher than the county median home value of $435,500. The national median home value is $338,100. The average price of homes sold in Monroe Township, NJ is $471,700. Approximately 84.04% of Monroe Township homes are owned, compared to 10.11% rented, while 5.86% are vacant. Monroe Township real estate listings include condos, townhomes, and single family homes for sale. Commercial properties are also available. If you see a property you’re interested in, contact a Monroe Township real estate agent to arrange a tour today!
Monroe Township, New Jersey 08831 has a population of 50,344. Monroe Township 08831 is less family-centric than the surrounding county with 31.99% of the households containing married families with children. The county average for households married with children is 36.67%.
The median household income in Monroe Township, New Jersey 08831 is $101,137. The median household income for the surrounding county is $96,883 compared to the national median of $69,021. The median age of people living in Monroe Township 08831 is 53.3 years.
Monroe Township Weather
The average high temperature in July is 85.5 degrees, with an average low temperature in January of 22.1 degrees. The average rainfall is approximately 48.3 inches per year, with 23.3 inches of snow per year.
