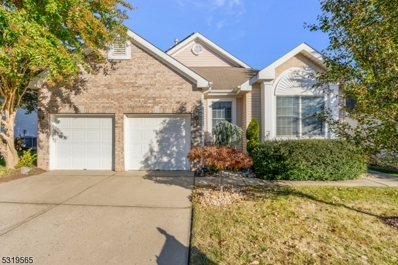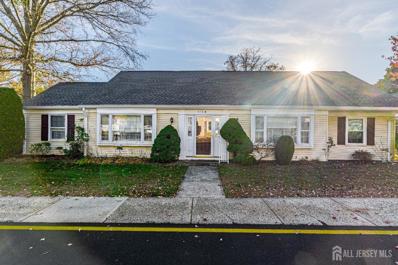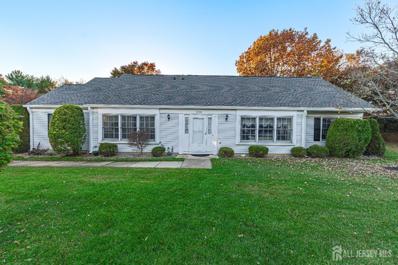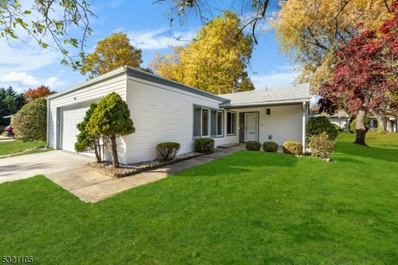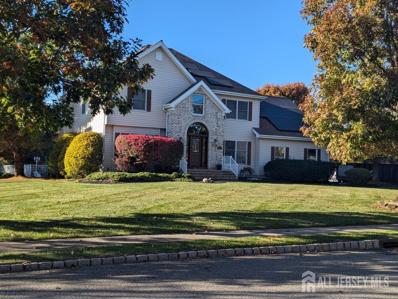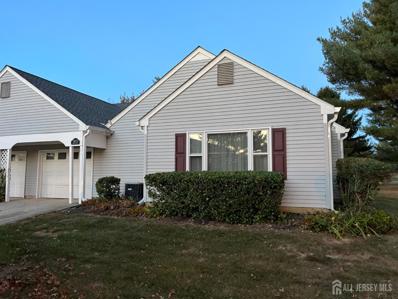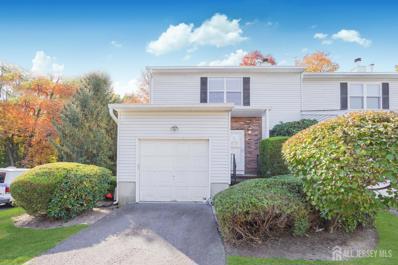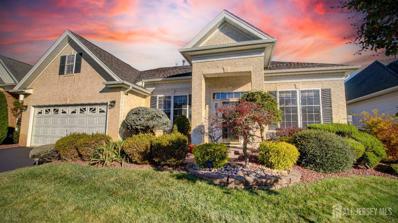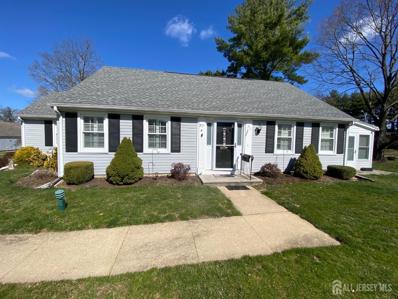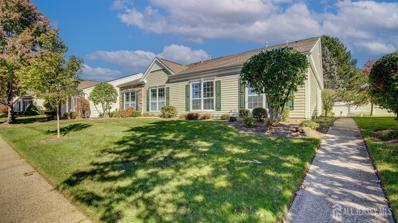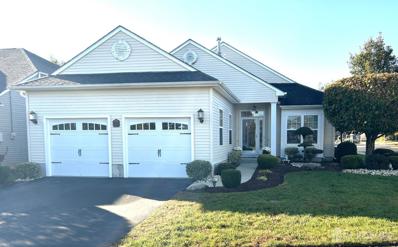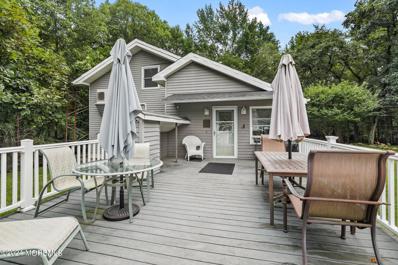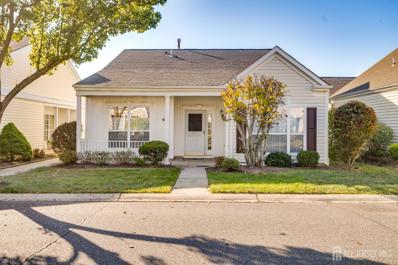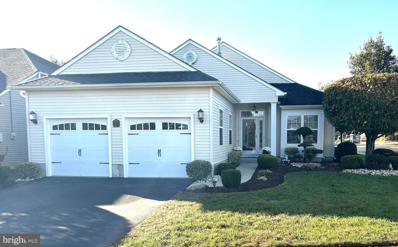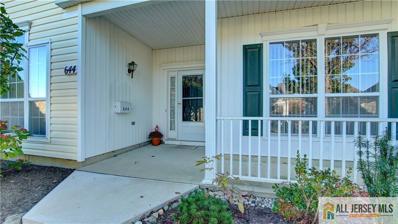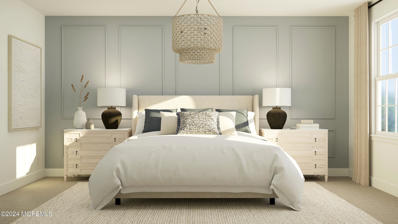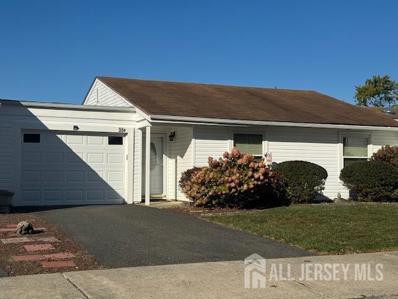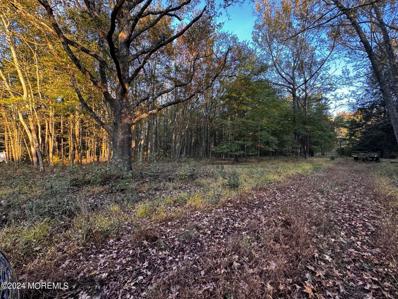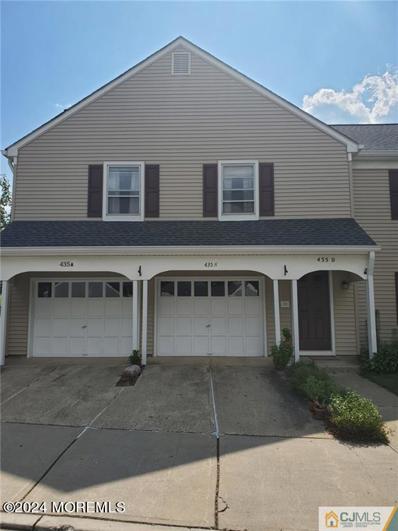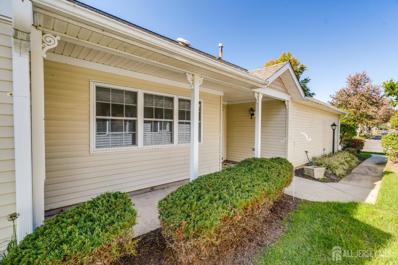Monroe Township NJ Homes for Rent
$550,000
20 HALIFAX DR Monroe Twp, NJ 08831
- Type:
- Single Family
- Sq.Ft.:
- 1,996
- Status:
- Active
- Beds:
- 2
- Lot size:
- 0.13 Acres
- Baths:
- 2.00
- MLS#:
- 3931501
- Subdivision:
- Greenbriar/Whittingham
ADDITIONAL INFORMATION
Welcome to this stunning expanded Manchester model ranch, set in the highly sought-after 55+ community of Greenbrier at Whittingham. This exceptional home boasts two spacious bedrooms, two full baths, and a versatile den, perfect for use as an office or guest room. Designed for easy living, the open floor plan offers an airy, expansive feel with high ceilings and skylights that flood the space with natural light. Entertain in style in the formal dining room, showcasing architectural charm with an elegant arched opening that flows seamlessly into the large eat-in kitchen. Complete with Corian countertops, a center island, custom backsplash, pantry, and a cozy dining area with sliding doors leading to a deck, this space is ideal for morning coffee or gathering with friends. The sun-drenched living room offers a warm and inviting space to relax. Retreat to the luxurious primary suite featuring an over-sized closet, jetted tub, and ample room to unwind. Designer finishes throughout including Hunter Douglas window treatments. Additional highlights include a two-car garage, solar panels for energy efficiency, and access to an array of amenities: a clubhouse, golf course, pool, pickleball, and more. Easy access to all major highways and shops galore! You don't want to miss this Gem .
$425,000
Newport Way Monroe, NJ 08831
- Type:
- Condo/Townhouse
- Sq.Ft.:
- 1,696
- Status:
- Active
- Beds:
- 2
- Year built:
- 1977
- Baths:
- 2.00
- MLS#:
- 2505571R
ADDITIONAL INFORMATION
2 Bed 2 Bath Condo in a Beautiful 55+ Community This charming two-bedroom, two-bathroom condo is nestled within a serene 55+ community, offering a peaceful retreat for those seeking a tranquil lifestyle. The kitchen boasts a bright and airy feel with its crisp light cabinetry, ample counter space and storage options make meal preparation a breeze. Perfect for those who enjoy cooking and entertaining. This home also has a ADT monitored alarm system,ring doorbell,carpeting & flooring has been replaced in 2022. Plus an an abundance of closets and a pulled down attic for additional storage.
$424,000
Victoria Court Monroe, NJ 08831
- Type:
- Condo/Townhouse
- Sq.Ft.:
- 1,816
- Status:
- Active
- Beds:
- 2
- Year built:
- 1983
- Baths:
- 2.00
- MLS#:
- 2505556R
ADDITIONAL INFORMATION
Welcome to this stunning two-bedroom, two-bathroom gem nestled within a vibrant 55+ community, which offers the perfect blend of comfort and convenience. Step inside and be greeted by a spacious floor plan, bathed in natural light. The heart of the home is the beautifully updated kitchen, boasting sleek granite countertops that are perfect for preparing delicious meals. Imagine sipping your morning coffee while gazing out at the breathtaking backyard view - a serene oasis where you can unwind and relax. With a spacious garage and a host of community amenities, this home offers everything you need to live life to the fullest. Don't miss this incredible opportunity to embrace a carefree lifestyle in a welcoming community. Schedule your viewing today and discover the joy of homeownership in this delightful 55+ haven!
$435,000
83C BANYAN PLZ Monroe Twp, NJ 08831
- Type:
- Single Family
- Sq.Ft.:
- 1,425
- Status:
- Active
- Beds:
- 2
- Baths:
- 2.00
- MLS#:
- 3931336
- Subdivision:
- Clearbrook
ADDITIONAL INFORMATION
Welcome to your dream home in the serene 55+ community of Clearbrook in Monroe, NJ! Nestled in a quiet cul-de-sac, this beautifully renovated 2-bedroom, 2-bathroom ranch offers both tranquility and luxurious modern upgrades. The spacious gourmet kitchen is a chef's delight, featuring granite countertops, brand-new cabinetry, and under-cabinet lighting for an elegant touch. Both bathrooms are fully updated with high-end fixtures, and heated vanities add a touch of everyday luxury. The entire home boasts high-quality, USA-made engineered flooring and has been freshly painted for a clean, modern feel. Enjoy resort-style amenities in Clearbrook, including a clubhouse, gym, sparkling pool, games room, and on-site golf courseall steps away. Whether you're relaxing at home or exploring community amenities, this home in a quiet cul-de-sac offers the perfect blend of comfort, luxury, and leisure. Schedule a tour today to experience this move-in-ready gem!
$435,000
Banyan Plaza Monroe, NJ 08831
- Type:
- Single Family
- Sq.Ft.:
- 1,425
- Status:
- Active
- Beds:
- 2
- Year built:
- 1974
- Baths:
- 2.00
- MLS#:
- 2505540R
ADDITIONAL INFORMATION
Welcome to your dream home in the serene 55+ community of Clearbrook in Monroe, NJ! Nestled in a quiet cul-de-sac, this beautifully renovated 2-bedroom, 2-bathroom ranch offers both tranquility and luxurious modern upgrades. The spacious gourmet kitchen is a chef's delight, featuring granite countertops, brand-new cabinetry, and under-cabinet lighting for an elegant touch. Both bathrooms are fully updated with high-end fixtures, and heated vanities add a touch of everyday luxury. The entire home boasts high-quality, USA-made engineered flooring and has been freshly painted for a clean, modern feel. Enjoy resort-style amenities in Clearbrook, including a clubhouse, gym, sparkling pool, games room, and on-site golf courseall steps away. Whether you're relaxing at home or exploring community amenities, this home in a quiet cul-de-sac offers the perfect blend of comfort, luxury, and leisure. Schedule a tour today to experience this move-in-ready gem!
$1,150,000
Christina Avenue Monroe, NJ 08831
- Type:
- Single Family
- Sq.Ft.:
- 2,844
- Status:
- Active
- Beds:
- 5
- Lot size:
- 0.97 Acres
- Year built:
- 1995
- Baths:
- 2.50
- MLS#:
- 2505538R
ADDITIONAL INFORMATION
This is one of the biggest lots in the development/ 2-Story Colonial / new solar panels/ 5 Bedrooms/ 2.5 Baths/ EIK/ Fam Rm/ 2-car garage/ full basement/ deck/ in=ground pool w Cabana/ shed (as is)/ Huge Lot & possible additional lot/ Owners retiring South/ Don't miss out! Showings start 11/3/2024...
$300,000
Waverly Way Monroe, NJ 08831
- Type:
- Condo/Townhouse
- Sq.Ft.:
- 1,696
- Status:
- Active
- Beds:
- 2
- Lot size:
- 0.04 Acres
- Year built:
- 1983
- Baths:
- 2.00
- MLS#:
- 2505369R
ADDITIONAL INFORMATION
Great location Penn II has golf and water views. House has great bone and with a little creativity and imagination this home could be amazing. Home features living room, separate dining, family/den, eat in kitchen, screen in porch which over looks golf course. two bedroom and two bathroom. Primary has own large bathroom and loads of closet space and detached one car garage.
$409,000
Hemlock Drive Jamesburg, NJ 08831
- Type:
- Condo/Townhouse
- Sq.Ft.:
- 1,308
- Status:
- Active
- Beds:
- 2
- Lot size:
- 0.12 Acres
- Year built:
- 1990
- Baths:
- 1.50
- MLS#:
- 2505401R
ADDITIONAL INFORMATION
Look no further than this affordable End Unit 1300 Sq ft Home featuring 2 bedrooms- 1 1/2 BA, 1 Car Garage with a Full Finished Basement. 1St Floor presents a EIK with beautiful custom Cabinets, Tiled Backsplash, Pantry & sliding doors to a private Backyard. Get cozy in a Large Living Room With Wood Burning Fireplace also featuring a Dining Room, Powder Room & access to the Garage. Top Floor features a spacious Primary BR With En Suite Full Bath, Extra large WIC and Changing-Vanity Area, Spacious 2nd BR also with WIC & Access To Full Bath. The Finished Basement Offers a cozy large Rec Room Area, separate room for Laundry as well as storage and Utility Room. Conveniently located To Highways, Shopping, Parks & Schools. Perfect for first time home buyers/ Newlyweds or this e looking not to rent.. Hurry this will not last!
$749,000
Glen Eagles Way Monroe, NJ 08831
- Type:
- Single Family
- Sq.Ft.:
- 2,128
- Status:
- Active
- Beds:
- 2
- Lot size:
- 0.15 Acres
- Year built:
- 2001
- Baths:
- 2.00
- MLS#:
- 2505474R
ADDITIONAL INFORMATION
Country Club Living On a golf course in the Prestigious Regency Adult Community. Immaculate Property with an open floor plan. Soaring ceilings with gorgeous window throughout,2 large bedrooms and 2 bathrooms. The home features gleaming wood floors throughout, a formal dining room with a tray ceiling, and a stunning entrance foyer! As you enter to the heart of the home you will see a large open concept family room with a Modern custom Kitchen, designer cabinets, and beautiful granite countertops. A large center island overlooks a magnificent indoor/outdoor custom stone Patio. The Primary suite is a dream come true! Spacious high ceilings, large windows, and a sitting/dressing area. Furnished with custom closets, a Spectacular master bathroom suite, Soaking tub, Palladium windows, double sinks, custom mirror work ,glass shower.Live the life you have always dreamed of on a golf course with multi pools,Spectacular Club house,Tennis, Pickle ball, Clubs for every activity you could imagine ,Gym, trips, social activities,Parties and entertaiment ,library ,arts and art room and card rooms, bocci ball ,pool Make friendships that last a lifetime ,Live the Dream!!! Retire in Style.
$299,900
Fairfield Lane Monroe, NJ 08831
- Type:
- Condo/Townhouse
- Sq.Ft.:
- 1,450
- Status:
- Active
- Beds:
- 2
- Year built:
- 1965
- Baths:
- 2.00
- MLS#:
- 2505462R
ADDITIONAL INFORMATION
Welcome to your dream adult community living at this stunning townhouse located on a picturesque golf course. This end unit features 2 spacious bedrooms, 2 baths, a brand new kitchen, and a sunroom with new windows perfect for enjoying the beautiful views. The outdoor pool is ideal for relaxation, while custom blinds, laminate and tile flooring add a touch of luxury. With covered parking space, storage, and a prime location, this townhouse offers the ultimate combination of comfort and convenience for your next chapter in life.
$330,000
Larch Plaza Monroe, NJ 08831
- Type:
- Condo/Townhouse
- Sq.Ft.:
- n/a
- Status:
- Active
- Beds:
- 2
- Year built:
- 1973
- Baths:
- 2.00
- MLS#:
- 2505480R
ADDITIONAL INFORMATION
The perfect home for you! This warm and inviting ''Master Lodge'' model offers 2 large bedrooms and 2 large full bathrooms with step in showers for ease and convenience. Located on a private loop close to clubhouse and pool. A covered front porch welcomes you into the open living room and dining area. Kitchen is a galley style with granite counters, stainless steel appliance package with direct access to your oversized 2 car garage and laundry area. A bonus sunroom/den is a plus, great for a home office or just a nice peaceful place to enjoy a cup of tea. There is an abundant amount of closet space throughout. Clearbrook is a gated community offering 24/7 on site health center, weekly shopping bus, golf, pool, cultural center, even a notary service.
$539,900
Waterside Boulevard Monroe, NJ 08831
- Type:
- Condo/Townhouse
- Sq.Ft.:
- n/a
- Status:
- Active
- Beds:
- 2
- Year built:
- 1998
- Baths:
- 2.00
- MLS#:
- 2504835R
ADDITIONAL INFORMATION
Stunning fully remodeled Birch model ranch with Gas heat/cooking in the sought after 55+ community of The Ponds. This completely renovated home looks and feels just like new construction! Premium location with view of the pond. The stunning custom kitchen with center island, quartz counters, tiled backsplash and upgraded stainless appliances opens to a lovely family room with sliders to a private patio. Great floor plan with spacious rooms with gorgeous upgraded laminate flooring throughout. The owner's suite features tray ceilings, an oversized closet and a spa-like custom bath with a one-of-a-kind oversized shower. Guest suite has a beautiful built-in's with private access to a fully upgraded guest bath.
$605,000
Vineyard Court Monroe, NJ 08831
- Type:
- Single Family
- Sq.Ft.:
- 1,928
- Status:
- Active
- Beds:
- 3
- Lot size:
- 0.16 Acres
- Year built:
- 2011
- Baths:
- 2.00
- MLS#:
- 2505465R
ADDITIONAL INFORMATION
Renaissance at Cranbury Crossing is an adult community. This popular Wellington model features an open floor plan, crown molding, and 9' ceiling in the entry foyer and throughout the house. There is a formal living room and dining room, and a family room which is open to the eat-in kitchen, sharing a 13' cathedral ceiling. The spacious master bedroom has a walk-in closet. The master bath offers a custom upgraded stall shower, double sink vanity, and an upgraded ceramic tile surrounds the soaking tub; guest bath features a custom shower, as well as a professionally landscaped corner lot. The backyard offers a custom hardscaped patio, electric sun awning, and screening evergreens to create a private space. The lovely clubhouse has a ballroom, meeting area, fitness center, outdoor swimming pool, and tennis court. The spacious two-car garage offers a custom epoxy floor finish. Seller motivated to negotiate the sale of all furniture and contents. The house is conveniently located minutes from exit 8 or 8A of the NJ Turnpike.
- Type:
- Mixed Use
- Sq.Ft.:
- 1,448
- Status:
- Active
- Beds:
- n/a
- Lot size:
- 2 Acres
- Year built:
- 1985
- Baths:
- MLS#:
- 22430766
ADDITIONAL INFORMATION
Attention business owners! This unique 2 acre property has potential for many multiple uses. Current owners have lived and worked at this prime location for over 40 years and it's time to retire. Approximately half the property is paved with lots with room for generating income, including parking, storage and projects. The sale includes two sea containers, three 45' trailers with shelving and truck bodies that are tenant occupied. Additionally, the property has two driveways and has more than 150' of frontage on a county road. Beautiful 2 bedroom, 1 1/2 bath energy-efficient home could be used for a business office or residence. The outdoor work area has 200 amp secondary electrical service and a steel roof. Dont miss the opportunity to own this perfect place to both live and work.
$299,000
Spirea Plaza Monroe, NJ 08831
- Type:
- Condo/Townhouse
- Sq.Ft.:
- 1,160
- Status:
- Active
- Beds:
- 2
- Lot size:
- 16 Acres
- Year built:
- 1985
- Baths:
- 2.00
- MLS#:
- 2560531M
ADDITIONAL INFORMATION
Welcome to this charming 2 bedroom, 2 bath home in the heart of Monroe's sought after Clearbrook Community. Perfectly designed for comfort and convenience, this home offers an open layout with ample closet space, a dedicated laundry room and a bright private patio ideal for outdoor entertaining or peaceful relaxation. The community provides a wide array of amenities & activities to enhance your lifestyle, all the while enjoying the benefit of low taxes. With everything at your doorstep this home is a must see for those seeking a vibrant, low-maintenance lifestyle!
$519,000
Harrier Drive Monroe, NJ 08831
- Type:
- Condo/Townhouse
- Sq.Ft.:
- n/a
- Status:
- Active
- Beds:
- 2
- Year built:
- 1998
- Baths:
- 2.00
- MLS#:
- 2505400R
ADDITIONAL INFORMATION
Meticulously Maintained Detached CEDAR Model in the Very Sought after PONDS GATED DEVELOPMENT. This 55+ GAS HEATED DEVELOPMENT & also includes WATER & SEWER in the Association Fees!! Home also Boasts over 1900 SQ FT of LIVING SPACE, NEWER HVAC SYSTEM, NEWER WINDOWS, NEWER HWH & NEWER ROOF!!! Entering you will Love the Wood Flooring that stretches over the Open Floor Plan with Beautiful Columns and Crown Moldings! Abundant Sunlight throughout the entire home Streaming in!! Also The Huge EIK has NEW, BEAUTIFUL TILE FLOORING, Center Island, Huge Pantry and Some NEW SS Appliances. Relax in the Family Rm off the Kitchen w/Sliders going out onto your Private Patio w/Awning. Entering the Master BR you will notice a Spacious Linen Closet. MBR has a Tray Ceiling, Huge Walk In Closet & a Master Bath with 2 Sinks, Shower Stall, Soaking Tub & a Separate Commode Room. Enter the 2ND BR through FRENCH DOORS that could also be used as an Office and includes a Jack/Jill Bathroom. Large Laundry Rm with a closet that leads to an Oversized 2Car Garage with EXTRA CLOSETS for Storage or your out of Season Wardrobe. Included in this Wonderful Development are Many, Many Amenities such as an Indoor/Outdoor Pool, Clubhouse w/an Exercise Rm, Library, Activity Rooms & Billiard Rm. This is a Gated Community for that Secure feeling. The Grounds Also has a new Pickleball Court, Bocci Court, Shuffleboard & Much, Much More! Come see and you will Definitely call this HOME!
$605,000
39 Vineyard Ct Monroe Twp, NJ 08831
- Type:
- Single Family
- Sq.Ft.:
- 1,928
- Status:
- Active
- Beds:
- 3
- Lot size:
- 0.16 Acres
- Year built:
- 2010
- Baths:
- 2.00
- MLS#:
- NJMX2007912
- Subdivision:
- Renaissance Cr Cr
ADDITIONAL INFORMATION
Renaissance at Cranbury Crossing is an adult community. This popular Wellington model features an open floor plan, crown molding, and 9' ceiling in the entry foyer and throughout the house. There is a formal living room and dining room, and a family room which is open to the eat-in kitchen, sharing a 13' cathedral ceiling. The spacious master bedroom has a walk-in closet. The master bath offers a custom upgraded stall shower, double sink vanity, and an upgraded ceramic tile surrounds the soaking tub; guest bath features a custom shower, as well as a professionally landscaped corner lot. The backyard offers a custom hardscaped patio, electric sun awning, and screening evergreens to create a private space. The lovely clubhouse has a ballroom, meeting area, fitness center, outdoor swimming pool, and tennis court. The spacious two-car garage offers a custom epoxy floor finish. Seller motivated to negotiate the sale of all furniture and contents. The house is conveniently located minutes from exit 8 or 8A of the NJ Turnpike.
$725,000
Steeple Road Monroe, NJ 08831
- Type:
- Single Family
- Sq.Ft.:
- 2,202
- Status:
- Active
- Beds:
- 2
- Lot size:
- 0.18 Acres
- Year built:
- 2007
- Baths:
- 2.00
- MLS#:
- 2560556M
ADDITIONAL INFORMATION
Welcome to luxury living 55+ @ Stonebridge. Seldom on the market Windsor 1 with professional landscaping. This immaculate home offers a spacious open floor plan with 10' ceilings, gleaming wood floors throughout, gourmet chef's kitchen with granite counters, backsplash with inset, 42" cabinets and stainless-steel Appliances. There are decorator window treatments, ceiling fans, recessed lights & crown moldings. Generous sized rooms throughout including formal dining room, living room, spacious great room, large master bedroom with walk-in closet with custom California style shelving & a bathroom with 2 sinks and huge shower with benches for sitting. Sliding doors from the kitchen lead to a beautiful covered paver patio for relaxing or entertaining. There is an inside stairway that leads up to large 10X23 storage Area in the attic. The garage has commercial carpeting and a workbench with cabinets. This home comes with a powerful Generac generator so that you are never in the dark or without power. Enjoy resort style living at Stonebridge with a gorgeous recently redecorated 41,000 sq. ft clubhouse, state of the art fitness center, indoor and outdoor pools, library, billiards, tennis, pickleball, bocci, theatre, special interest clubs and professional entertainment. Close to shopping, restaurants and major highways.
$479,900
Harrier Drive Monroe, NJ 08831
- Type:
- Condo/Townhouse
- Sq.Ft.:
- 1,932
- Status:
- Active
- Beds:
- 2
- Lot size:
- 0.06 Acres
- Year built:
- 1998
- Baths:
- 2.00
- MLS#:
- 2560554M
ADDITIONAL INFORMATION
**WELCOME HOME TO THIS DESIRABLE, FULLY DETACHED STAND ALONE CEDAR MODEL IN THE SOUGHT AFTER GATED "PONDS" 55+ GAS HEATED COMMUNITY**LOCATED IN A LOVELY LOCATION WITH OVER 1900 SQUARE FEET OF LIVING SPACE**ROOF WAS REPLACED IN 2023**BRAND NEW HW HEATER**AS ONE OF THE LARGEST HOMES IN THE PONDS COMMUNITY THIS HOME BOASTS 9 FOOT CEILINGS AND YOU WILL LOVE THE OPEN CONCEPT DESIGN**GLEAMING HARDWOOD AND TILED FLOORS **2 BEDROOMS**2 FULL BATHS** THE SPACIOUS MASTER ENSUITE FEATURES**PRIVATE WATER CLOSET**TRAY CEILINGS**HUGE WALK IN CLOSET**DOUBLE SINKS**LARGE SOAKING TUB AND STALL SHOWER**2ND BEDROOM HAS GLASS FRENCH DOORS AND MAKES A WONDERFUL 2ND BEDROOM OR HOME OFFICE**ELEGANT CROWN MOLDINGS ALL OVER**LARGE 2 CAR GARAGE WITH NEW GARAGE DOOR AND RARE EXTRA LARGE 2 CAR+ DRIVEWAY**YOU WILL LOVE THE WIDE OPEN KITCHEN WITH GREAT PANTRY CLOSET AND CENTER ISLAND THAT FLOWS IN TO A GREAT FAMILY ROOM WITH SLIDERS TO PATIO**LARGE LAUNDRY ROOM WITH GARAGE ENTRY ALSO OFF THE KITCHEN**ENJOY THE WONDERFUL PONDS AMENITIES SUCH AS *INDOOR/OUTDOOR SWIMMING POOLS*NEW PICKLEBALL COURTS*GYM*CLUBHOUSE*PUTTING GREEN*BOCCI*SHUFFLEBOARD AND SO MUCH MORE!*. **BRING YOUR BEST HGTV DECORATING IDEAS AND MAKE THIS LOVELY HOUSE YOUR HOME**
$497,040
28104 Radford Court Monroe, NJ 08831
- Type:
- Condo
- Sq.Ft.:
- 1,304
- Status:
- Active
- Beds:
- 2
- Baths:
- 2.00
- MLS#:
- 22430606
- Subdivision:
- Monroe Parke
ADDITIONAL INFORMATION
Welcome to Monroe Parke, luxury and amenity rich living at its finest! Our Seminole floorplan offers the perfect blend of style, comfort, and convenience. This home boasts an open concept living space that opens up to a private balcony, creating inviting atmosphere for both relaxation and entertaining. Enjoy the privacy of two generously sized bedrooms, each accompanied by its own bathroom. The owner's suite features both a walk-in and reach-in closet, offering ample storage space for your wardrobe and belongings. The Seminole even features a dedicated Storage Room. Located within the highly desirable Monroe school district.
$359,999
Haddon Road Monroe, NJ 08831
- Type:
- Single Family
- Sq.Ft.:
- 1,026
- Status:
- Active
- Beds:
- 2
- Lot size:
- 0.06 Acres
- Year built:
- 1973
- Baths:
- 2.00
- MLS#:
- 2505301R
ADDITIONAL INFORMATION
Welcome to this well-maintained 2bed,2bath ranch -style home located in the desirable 55+ community of Clearbrook. This cozy 1-story house features updated appliances, granite countertops, and beautifully updated bathrooms with granite countertops and ceramic tile. Enjoy the added bonus of a Florida room with sliding glass doors and separate Ac unit.
- Type:
- Land
- Sq.Ft.:
- n/a
- Status:
- Active
- Beds:
- n/a
- Lot size:
- 14 Acres
- Baths:
- MLS#:
- 22430459
- Subdivision:
- Monroe
ADDITIONAL INFORMATION
$184,000
435-O Newport Way Monroe, NJ 08831
- Type:
- Other
- Sq.Ft.:
- n/a
- Status:
- Active
- Beds:
- 2
- Baths:
- 1.00
- MLS#:
- 22430462
- Subdivision:
- Rossmoor
ADDITIONAL INFORMATION
Welcome to the Wonderful, 55+ Gated Community of Rossmoor! This light & bright 2nd floor Condo has 2 Spacious Bedrooms, a Dining/Living Room Combo, Kitchen w/ granite counters & newer Dishwasher, Electric Range w/ Oven, Laminate & Carpet floors throughout. Full Bath has Tub/Shower combo for your relaxation. Washer/Dryer makes laundry a breeze! Primary Bed has a double sized closet, 2nd Bed and Hall Linen Closet. Newer AC Condenser (8/2024) & Covered (1-car) Carport complete the picture. Rossmoor has so many amenities including the Clubhouse, Pool, Tennis & access to its Award winning 18-hole Golf Course. Close to major highways, shopping & restaurants.
- Type:
- Condo/Townhouse
- Sq.Ft.:
- n/a
- Status:
- Active
- Beds:
- 2
- Year built:
- 1997
- Baths:
- 2.00
- MLS#:
- 2505242R
ADDITIONAL INFORMATION
Meticulous 2BR, 2Bath home. This Lovely Magnolia model in much sought after development. The Ponds is GAS HEATED with Water & Sewer included in the fees!! This home has a Large EIK w/new SS appliances, tiled backsplash & granite counter tops. FR has skylights allowing abundant sunlight giving it that warm, bright feeling of home. Formal DR, Huge Formal LR, very spacious bedrooms with large, deep closets. MBR Bath has a Great Soaking Tub and a separate Shower Stall! Very large 2 Car garage & driveway. Entertain on your private patio with electric awning for those sunny days. All this along with an Outstanding Adult Community and Many, Many Amenities. Come meet your neighbors and make this your Home Sweet Home!
- Type:
- Single Family
- Sq.Ft.:
- 2,009
- Status:
- Active
- Beds:
- 4
- Lot size:
- 0.17 Acres
- Year built:
- 2006
- Baths:
- 3.00
- MLS#:
- NJMX2007832
- Subdivision:
- Monroe Manor
ADDITIONAL INFORMATION
Your Dream Home Awaits in Monroe Manor! This upgraded, move-in ready home is an absolute must-see, located in the highly desirable Monroe Manor community of Monroe Township. Nestled on a peaceful cul-de-sac, the stunning brick-front home offers an attached two-car garage and boasts exceptional curb appeal. As you step inside, youâll be greeted by sleek hardwood flooring throughout the first floor, making this a carpet-free home that exudes modern sophistication. The premium kitchen is designed for culinary enthusiasts, featuring upgraded cabinets and top-of-the-line stainless steel appliances, perfect for all your hosting and family gatherings. This elegant home offers 4 spacious bedrooms and 2.5 modern baths. The master bathroom is a masterpiece, featuring a luxurious freestanding tub and high-end finishes that make every day feel like a spa day. Downstairs, the fully finished basement provides ample space for entertainment, work, or relaxation, making this home as functional as it is beautiful. Outside, youâll find a spacious Trex deck, an expansive fenced backyard, and a kids' swing setâa perfect sanctuary for outdoor fun and family time. Whether hosting friends or enjoying a peaceful evening, this space was built for memorable moments. Living in Monroe Manor means enjoying a wealth of amenities, including a clubhouse, swimming pool, tennis courts, and basketball courts. Plus, the unbeatable location puts you just 5 minutes from major highways, 10 minutes from public transportation, and 20 minutes from Princeton Junction train station and Freehold Raceway Mall. Donât let this opportunity slip away! This home offers luxury, convenience, and the lifestyle you've been dreaming of. Schedule your private tour now and experience the perfect blend of elegance and comfort. Opportunities like this donât last longâmake this home yours today!

This information is being provided for Consumers’ personal, non-commercial use and may not be used for any purpose other than to identify prospective properties Consumers may be interested in Purchasing. Information deemed reliable but not guaranteed. Copyright © 2024 Garden State Multiple Listing Service, LLC. All rights reserved. Notice: The dissemination of listings on this website does not constitute the consent required by N.J.A.C. 11:5.6.1 (n) for the advertisement of listings exclusively for sale by another broker. Any such consent must be obtained in writing from the listing broker.

The data relating to real estate for sale on this web-site comes in part from the Internet Listing Display database of the CENTRAL JERSEY MULTIPLE LISTING SYSTEM. Real estate listings held by brokerage firms other than Xome are marked with the ILD logo. The CENTRAL JERSEY MULTIPLE LISTING SYSTEM does not warrant the accuracy, quality, reliability, suitability, completeness, usefulness or effectiveness of any information provided. The information being provided is for consumers' personal, non-commercial use and may not be used for any purpose other than to identify properties the consumer may be interested in purchasing or renting. Copyright 2024, CENTRAL JERSEY MULTIPLE LISTING SYSTEM. All Rights reserved. The CENTRAL JERSEY MULTIPLE LISTING SYSTEM retains all rights, title and interest in and to its trademarks, service marks and copyrighted material.

All information provided is deemed reliable but is not guaranteed and should be independently verified. Such information being provided is for consumers' personal, non-commercial use and may not be used for any purpose other than to identify prospective properties consumers may be interested in purchasing. Copyright 2024 Monmouth County MLS
© BRIGHT, All Rights Reserved - The data relating to real estate for sale on this website appears in part through the BRIGHT Internet Data Exchange program, a voluntary cooperative exchange of property listing data between licensed real estate brokerage firms in which Xome Inc. participates, and is provided by BRIGHT through a licensing agreement. Some real estate firms do not participate in IDX and their listings do not appear on this website. Some properties listed with participating firms do not appear on this website at the request of the seller. The information provided by this website is for the personal, non-commercial use of consumers and may not be used for any purpose other than to identify prospective properties consumers may be interested in purchasing. Some properties which appear for sale on this website may no longer be available because they are under contract, have Closed or are no longer being offered for sale. Home sale information is not to be construed as an appraisal and may not be used as such for any purpose. BRIGHT MLS is a provider of home sale information and has compiled content from various sources. Some properties represented may not have actually sold due to reporting errors.
Monroe Township Real Estate
The median home value in Monroe Township, NJ is $471,700. This is higher than the county median home value of $435,500. The national median home value is $338,100. The average price of homes sold in Monroe Township, NJ is $471,700. Approximately 84.04% of Monroe Township homes are owned, compared to 10.11% rented, while 5.86% are vacant. Monroe Township real estate listings include condos, townhomes, and single family homes for sale. Commercial properties are also available. If you see a property you’re interested in, contact a Monroe Township real estate agent to arrange a tour today!
Monroe Township, New Jersey 08831 has a population of 50,344. Monroe Township 08831 is less family-centric than the surrounding county with 31.99% of the households containing married families with children. The county average for households married with children is 36.67%.
The median household income in Monroe Township, New Jersey 08831 is $101,137. The median household income for the surrounding county is $96,883 compared to the national median of $69,021. The median age of people living in Monroe Township 08831 is 53.3 years.
Monroe Township Weather
The average high temperature in July is 85.5 degrees, with an average low temperature in January of 22.1 degrees. The average rainfall is approximately 48.3 inches per year, with 23.3 inches of snow per year.
