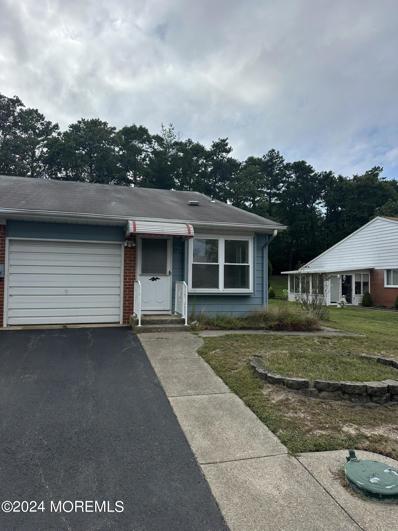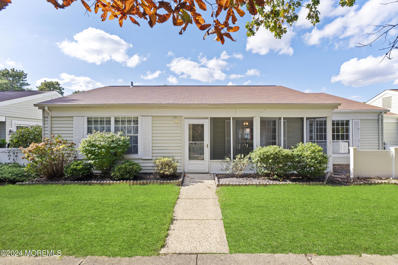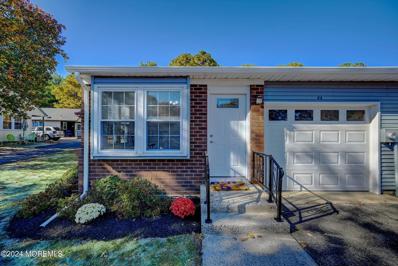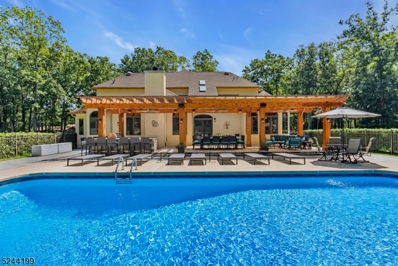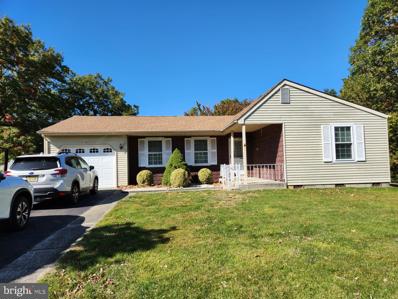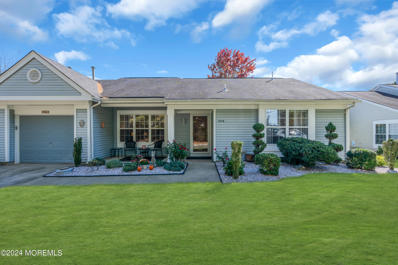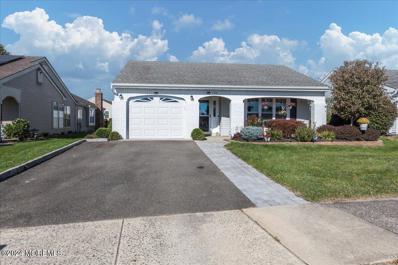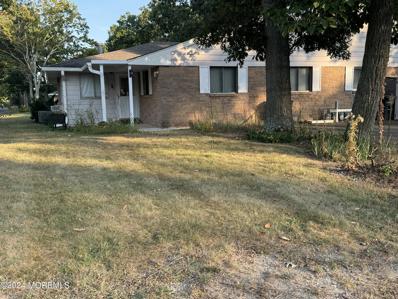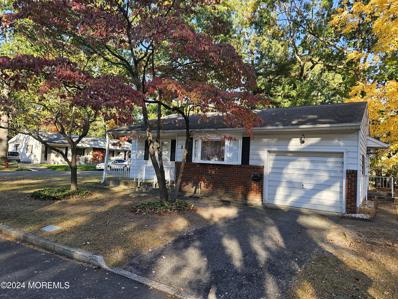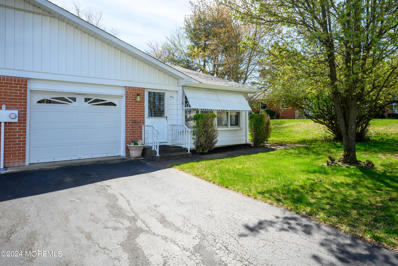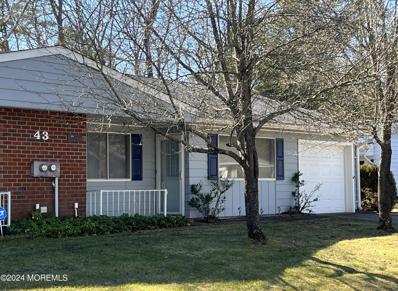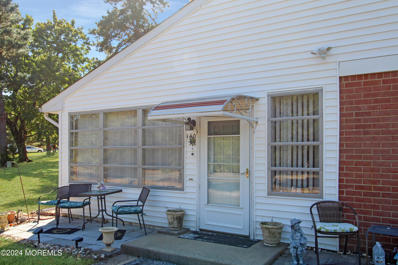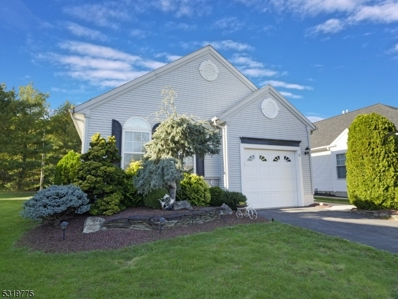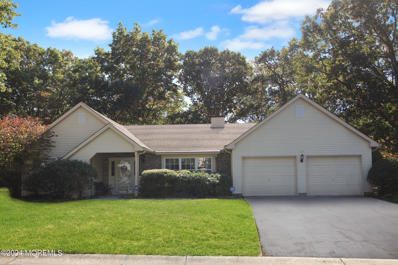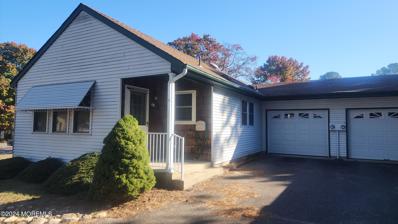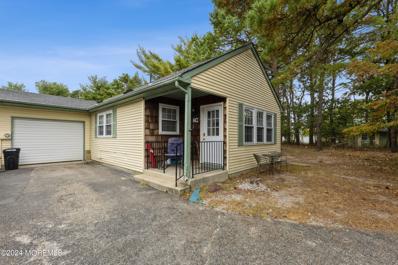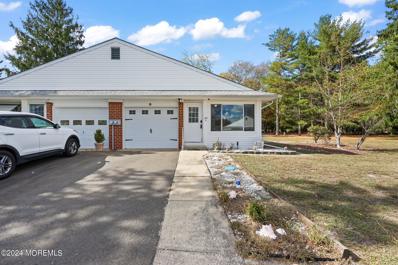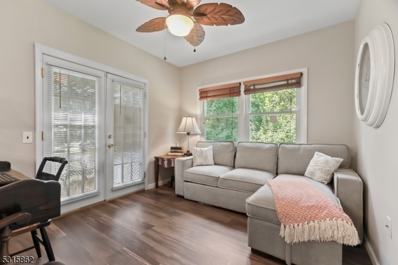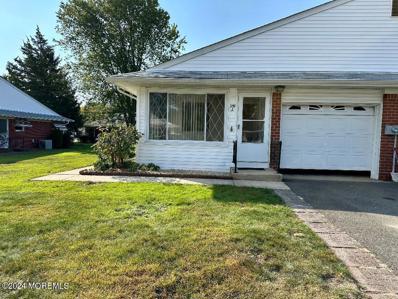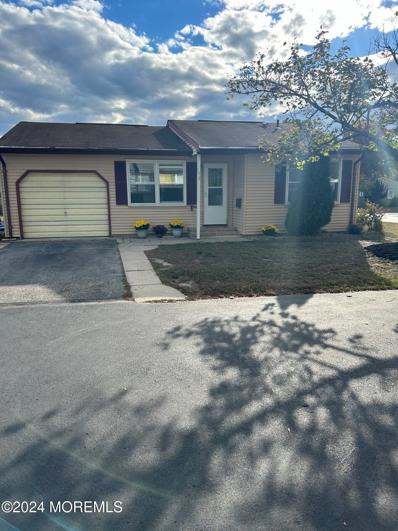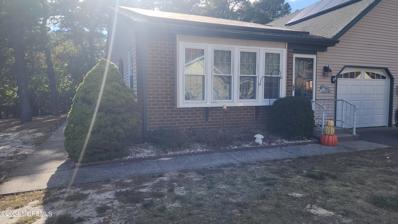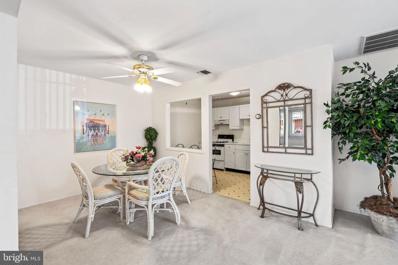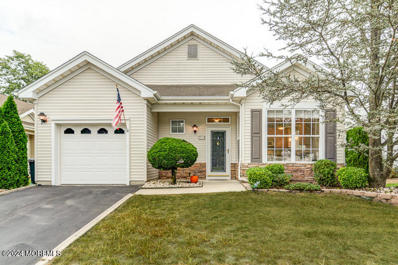Manchester Township NJ Homes for Rent
$115,000
44B Franklin Lane Whiting, NJ 08759
- Type:
- Other
- Sq.Ft.:
- n/a
- Status:
- Active
- Beds:
- 2
- Baths:
- 1.00
- MLS#:
- 22430922
- Subdivision:
- Crestwood 4
ADDITIONAL INFORMATION
Featured Property...This 2 bedroom/ 1 bathroom 55+ Co-op is move in ready! Completely remodeled and tastefully done. Located in Crestwood Village 4, this has everything you need to make your retirement perfect! Location has a private rear yard. Taxes are included in your monthly HOA so there is not much else to worry about. All buyers must be approved by Crestwood village 4 and have a minimum credit rating of 740. Offers must cash.
- Type:
- Other
- Sq.Ft.:
- 1,164
- Status:
- Active
- Beds:
- 2
- Year built:
- 1975
- Baths:
- 2.00
- MLS#:
- 22430860
- Subdivision:
- Leisure Vlg W
ADDITIONAL INFORMATION
Immaculate Oxford model w/2 BR & 2 full baths, dining room, living room, and a den. Upgraded kitchen and brand-new laminate flooring, brand-new carpeting in the bedrooms and an attached garage on level property. Leisure Village West in Manchester NJ is a 55+ gated condominium community with an extensive maintenance plan, clubs, fitness center, 2 pools, golf, pickle ball, clubhouses, tennis, bocce, a game room & so much more. Just 6 miles to the GSP, lots of shopping & restaurants in the area, make this the ideal location in Ocean County. 1 hr to AC, NYC & Philly.
- Type:
- Other
- Sq.Ft.:
- 1,113
- Status:
- Active
- Beds:
- 2
- Baths:
- 2.00
- MLS#:
- 22430744
- Subdivision:
- Crestwood 5
ADDITIONAL INFORMATION
Discover this unique, fully renovated home in Crestwood Village 5. This residence boasts a modern kitchen with a center island and stone countertops, updated bathrooms, new flooring throughout, a new central AC system, new Appliance package, ample closet space, and much more. This home stands out from the typical Crestwood Village property and is must-see. It features two bedrooms and two bathrooms, offering plenty of space for guests. The exterior provides a generous area for personal touches and outdoor relaxation. Enjoy the convenience of low monthly maintenance fees that include seasonal lawn care, snow removal, garbage collection, and bus service. Visit and experience the tranquility of this serene retirement community.
- Type:
- Other
- Sq.Ft.:
- n/a
- Status:
- Active
- Beds:
- n/a
- Baths:
- 1.00
- MLS#:
- 22430733
- Subdivision:
- Crestwood 2
ADDITIONAL INFORMATION
Affordable Madison model located in popular 55+ community of Crestwood Village 2. This affordable unit features, plenty of storage space, a full kitchen and more.. Reasonable monthly maintenance includes property taxes, community bus, insurance, trash and snow removal, lawn cutting and active clubhouse. Move into this home close to the NJ shore. Sellers will leave the furniture if buyer would like.
$1,395,000
4024 QUARRY RD Manchester, NJ 08759
- Type:
- Single Family
- Sq.Ft.:
- 5,000
- Status:
- Active
- Beds:
- 5
- Lot size:
- 3.66 Acres
- Baths:
- 4.10
- MLS#:
- 3930643
- Subdivision:
- 62
ADDITIONAL INFORMATION
Exquisite Single Family custom colonial residence situated on a 3.66 acre lot accessible thru a private rd. Meticulous updated 2015, 5 Bedrooms, 4-1/2 Bath, Heart of the home is the kitchen, a culinary enthusiast dream, high end SS appliances. The lavish outdoor amenities are equally enticing with a custom 50' pergola & outdoor kitchen, grill, refrigerator, w/oversized island area overlooking 40' ft in ground pool w/bluestone patio.1st fl Primary Bedroom w/ensuite and sitting rm with stone wood burning fp. Finished basement, large entertaining game room area with a custom complete bar, oversize guest bedroom, full ensuite bath. Large family room w/fp, Formal Dining Room, Laundry/Mudroom, 3 car garage, CAC, CVAC, Brazilian cherry wood floors & radiant heated floors. Sound & Security system exterior & interior, smart home system, Exterior lighting, Custom brick front. Underground sprinkler system. Office/Bedroom, all rooms with full bathrooms, vaulted & cathedral ceilings. New roof timberline w/copper valleys. 7 zone heating, 3 zone cooling. New composite siding which elevates curb appeal. New septic add on 2024. Majestic trees & well maintained landscaping. A harmonious blend of opulence, comfort & functionality, this property offers a retreat from the ordinary & an invitation to revel in the extraordinary. Indulge in the luxury of space both indoors & out & create a lifetime of memories. MOVE IN READY
$275,000
11 Cranston Ct Whiting, NJ 08759
- Type:
- Single Family
- Sq.Ft.:
- 1,219
- Status:
- Active
- Beds:
- 2
- Year built:
- 1986
- Baths:
- 2.00
- MLS#:
- NJOC2029710
- Subdivision:
- Crestwood Village - 6
ADDITIONAL INFORMATION
- Type:
- Other
- Sq.Ft.:
- 1,193
- Status:
- Active
- Beds:
- 2
- Baths:
- 2.00
- MLS#:
- 22430556
- Subdivision:
- Leisure Vlg W
ADDITIONAL INFORMATION
Still available! This charming Roxy model home located in the sought-after adult community of Lesuire Village West. This beautifully maintained 2-bedroom, 2-bathroom home has been freshly painted throughout, creating a bright and welcoming atmosphere. The spacious floor plan includes a comfortable living area perfect for entertaining or relaxing.The updated bathroom adds a modern touch, while the newer countertops in the kitchen elevate the space and provide ample room for meal preparation. Brand new carpeting in family room & dining room! With low-maintenance living and access to fantastic community amenities, this home is ideal for those looking to enjoy an active, leisurely lifestyle in a serene setting. The landscaping is also impeccable! The patio off the kitchen is ready for your BBQs and parties! Don't miss out on this wonderful opportunityschedule a tour today!
- Type:
- Other
- Sq.Ft.:
- 1,551
- Status:
- Active
- Beds:
- 2
- Lot size:
- 0.14 Acres
- Year built:
- 1986
- Baths:
- 2.00
- MLS#:
- 22430553
- Subdivision:
- Leisure Knoll
ADDITIONAL INFORMATION
Lovely Westport Model That Offers So Much Pride In Ownership! Beautiful Landscaping With A Covered Front Porch! Enter Into Foyer And Spacious Living Room! Large Formal Dining Room! Kitchen With Newer Full Appliance Package And Breakfast Dining Area! Side Door From Kitchen To Side Patio Great For Outdoor Grilling! Family Room With Sliders To Rear Fenced Private Patio! Primary Bedroom Offers Primary Bathroom With Double Wide Walk In Shower And Walk In Closet! Second Bedroom And Second Full Bathroom! Laundry Room! One Car Garage!
- Type:
- Other
- Sq.Ft.:
- n/a
- Status:
- Active
- Beds:
- 2
- Baths:
- 1.00
- MLS#:
- 22430552
- Subdivision:
- Cedar Glen W
ADDITIONAL INFORMATION
Welcome to Cedar Glen West, 55+ Co-op Community on a quiet serene street. Affordable living at its finest. Monthly maintenance includes taxes, water, grass cutting, garbage, sewer, snow removal, roof, siding, gutters, furnace & hot water heater. Call today to set up a convenient showing!
$195,000
1 Virginia Drive Whiting, NJ 08759
- Type:
- Other
- Sq.Ft.:
- n/a
- Status:
- Active
- Beds:
- 2
- Baths:
- 1.00
- MLS#:
- 22430557
- Subdivision:
- Cedar Glen Lks
ADDITIONAL INFORMATION
Welcome to this detached home in Cedar Glen Lakes, a 55+ community off Route 70 for easy access to nearby towns, shopping, dining, and commuter routes. Located on a large corner lot This home has a cozy living room that leads to an open kitchen and dining room with beautiful hardwood floors and natural light and access to the attached garage. Brand new HVAC system. The HOA covers roof maintenance, snow removal, lawn care and property taxes
- Type:
- Other
- Sq.Ft.:
- n/a
- Status:
- Active
- Beds:
- 2
- Baths:
- 2.00
- MLS#:
- 22430485
- Subdivision:
- Crestwood 4
ADDITIONAL INFORMATION
Spacious Lexington Model Home In Crestwood Village 4, you can see the clubhouse from your front door! Sunroom With Sliders To Living Room And Dining Room! Eat In Kitchen With Side Door To patio! Master Bedroom Offers A Master Bathroom with walk in shower and plenty of Closets. Second bedroom & second full bathroom! Large laundry Room, attic storage and One Car Garage! This ia a co-op cash only sale,
- Type:
- Other
- Sq.Ft.:
- n/a
- Status:
- Active
- Beds:
- 2
- Baths:
- 1.00
- MLS#:
- 22430471
- Subdivision:
- Crestwood 1
ADDITIONAL INFORMATION
Mint condition Westwood model in Crestwood Village 1. This is a 55+ co op community. Cash only. HOA fee includes property taxes. Features 2 Bedrooms and 1 bathroom. Bathroom is updated with shower stall, updated kitchen, newer vinyl wood look flooring throughout sunroom, living room, kitchen, hallway and bedroom, updated windows. Lovely oversized patio area. Nothing to do but move in! Crestwood 1 features 9 hole pitch and putt golf course, dog park, community bus and more....
- Type:
- Other
- Sq.Ft.:
- n/a
- Status:
- Active
- Beds:
- 2
- Baths:
- 2.00
- MLS#:
- 22430389
- Subdivision:
- Cedar Glen Lks
ADDITIONAL INFORMATION
Location location! Madison model backing up to state forest affords privacy. Carefree at its best. Bring your buyers to this updated home and enjoy co-op living with one monthly payment. This home offers 2 bedrooms and 1.1 baths, large living room and updated kitchen with a full appliance package, pantry, vinyl floor and a bonus sunroom off the kitchen. The primary and second bedroom both have walk-in closets and lighted ceiling fans. One car garage with work bench and direct entry to the kitchen. Anderson windows. Outside is a private front porch with storage and a private back yard with a paved patio. The clubhouse offers a variety of planned activities for socializing & exercise. Free bus to shopping centers. The area has local shopping centers, banks, and more.
- Type:
- Other
- Sq.Ft.:
- n/a
- Status:
- Active
- Beds:
- 1
- Baths:
- 1.00
- MLS#:
- 22430358
- Subdivision:
- Crestwood 1
ADDITIONAL INFORMATION
Welcome to Whiting, check out this one bedroom Edgewood 1 in 55+ Crestwood Village Co-op One. Hardwood floors flow through the large living room and bedroom of this home. This home has an open kitchen with dining area and a sunroom/den. There is a full bathroom with a bathtub, laundry room with washer and dryer and a storage closet. Ocean County Living At Its Best! Call a knowledgeable Whiting 55+ real estate specialist today to find out more and see this home.
- Type:
- Condo
- Sq.Ft.:
- n/a
- Status:
- Active
- Beds:
- 2
- Lot size:
- 0.11 Acres
- Baths:
- 2.00
- MLS#:
- 3930189
- Subdivision:
- Renaissance
ADDITIONAL INFORMATION
Welcome to this charming 2-bedroom, 2-bathroom Ranch located in the desirable 55+ Renaissance Community. Step inside to an inviting entry foyer that seamlessly opens into the bright and spacious main living area, complete with elegant columns and vaulted ceilings. The living room, with its cozy ambiance, provides the perfect space for relaxation or conversation. Adjacent to the living room is the formal dining area, an ideal spot for hosting dinners or enjoying a quiet meal at home. From the dining room, sliding glass doors lead you to a pergola-covered rear deck, perfect for outdoor entertaining and enjoying the fresh air. The eat-in kitchen, complete with custom cabinetry, a center island, and plenty of counter space, is great for casual dining and culinary creativity. The primary bedroom features a vaulted ceiling, large closet, and a private en-suite bathroom for your comfort and privacy. A second bedroom and an additional full bathroom offer space for guests or home office needs. A convenient laundry room and an attached 1-car garage provide extra functionality. Enjoy the vibrant community lifestyle that Renaissance has to offer, including pickleball, tennis, bocce ball, both indoor and outdoor pools, a clubhouse, and a golf course. This home is the perfect blend of comfort and community living! Ample driveway parking completes this wonderful offering.
$409,872
334 Gardenia Drive Whiting, NJ 08759
- Type:
- Other
- Sq.Ft.:
- 1,830
- Status:
- Active
- Beds:
- 2
- Lot size:
- 0.2 Acres
- Year built:
- 1993
- Baths:
- 2.00
- MLS#:
- 22430330
- Subdivision:
- Whiting Station
ADDITIONAL INFORMATION
Welcome to Whiting Station, one of the best kept secrets in Whiting and Ocean County. This is the Hamilton model with a 2 Car Garage. The Hamilton is the largest model in this quaint community. The home has a very large Living Room and Dining Room, an Eat-in Kitchen and a private Den. The large primary bedroom offers plenty of closet space including a walk-in closet. The primary bathroom offers a jetted tub and a walk-in shower. The large guest bedroom with a walk-in closet and guest bathroom are located away from the primary bedroom offering a little more privacy for visitors. The home has been well maintained and has natural gas HWBB heat and a timberline roof. This home offers easy access in and out of the community and has a natural setting private back yard. This is a rare find in Whiting station, don't miss out on this one. Ocean County Living At Its Best! Call a knowledgeable Whiting 55+ real estate specialist today to find out more and see this home.
- Type:
- Other
- Sq.Ft.:
- 1,008
- Status:
- Active
- Beds:
- 2
- Lot size:
- 0.15 Acres
- Year built:
- 1977
- Baths:
- 1.00
- MLS#:
- 22430346
- Subdivision:
- Crestwood 5
ADDITIONAL INFORMATION
Welcome home to 4-B Deerfield. Step inside a heated sunroom to enjoy year round. Eat-in kitchen overlooking the large living room. Large primary bedroom with a large walk-in closet. Nice size guest bedroom and a full bath with a large walk-in shower stall.All windows are updated with plenty of natural light. Walking distance to Village Five clubhouse with plenty of activities to do. Close to major roads and shopping and the Jersey Shore Beaches. Stop by and see your new home today!
- Type:
- Other
- Sq.Ft.:
- 880
- Status:
- Active
- Beds:
- 2
- Lot size:
- 0.1 Acres
- Year built:
- 1977
- Baths:
- 1.00
- MLS#:
- 22430276
- Subdivision:
- Crestwood 5
ADDITIONAL INFORMATION
BACK ON THE MARKET!!! Welcome to Crestwood 5 an adult community located in the beautiful Pine Barons. This wonderful Glenview model is located near the rear of the building creating a park like setting outside your door. Upon entering, you have a heated porch area where you can enjoy your morning coffee each day. The laminate flooring through out the entire home creates a wonderful flow from the main living space to the primary bedroom. Featuring 2 bedrooms, an attached garage with direct entry, and drive way parking.
- Type:
- Other
- Sq.Ft.:
- n/a
- Status:
- Active
- Beds:
- 2
- Year built:
- 1965
- Baths:
- 2.00
- MLS#:
- 22430269
- Subdivision:
- Crestwood 1
ADDITIONAL INFORMATION
55+ ADULT COMMUNITY - Crestwood Village Co-Op 1! This is a beautifully well loved & freshly painted home in the highly desired CRESTWOOD VILLAGE CO-OP 1 community. This well maintained home boasts 1,350sq.ft. in total living space, 2 good sized bedrooms, 1.5 bathrooms, a kitchen, a dedicated laundry room, 1 full sized car garage, brand new water heater and privately situated within a cul-de-sac and back to the woods. This home is also conveniently located within minutes to houses of worship - America's Keswick, as well as essential shopping establishments, pharmacies, groceries, gas stations restaurants / diners, Starbucks, Jersey Mike's, etc. Schedule your home showing today!
$269,999
37 CHELSEA DR Whiting, NJ 08759
- Type:
- Single Family
- Sq.Ft.:
- 1,192
- Status:
- Active
- Beds:
- 2
- Lot size:
- 0.08 Acres
- Baths:
- 1.10
- MLS#:
- 3930004
- Subdivision:
- Whiting/Crestwood 7
ADDITIONAL INFORMATION
Welcome home to this 2 bed / 1.5 bath ranch in the active adult community of Crestwood Village in Whiting, NJ. This beautiful home offers a blend of comfort and convenience in this nicely updated Newbury model. It offers an inviting atmosphere of warm tones that are welcoming with plenty of natural light. The open concept, oversized kitchen with stainless appliances and cozy den balances this home with style and functionality. The two large bedrooms offer nice size closet space, oversized laundry room with half bath, and the attached garage is very desirable, especially on a cul-de-sac. The French doors from the den that takes you out to your private back space. Nestled in a community that is both welcoming and active with multiple amenities. Seller will supply a one year home warranty with contract at closing. Schedule today, before it is too late.
- Type:
- Other
- Sq.Ft.:
- n/a
- Status:
- Active
- Beds:
- 2
- Baths:
- 2.00
- MLS#:
- 22430159
- Subdivision:
- Crestwood 1
ADDITIONAL INFORMATION
This is located in a 55+ Adult Community and is CASH only. This well maintained Sherwood Model with newer windows, hot water heater and central air. This lovely HOME can be found in the desirable Crestwood 1 Senior Community. It features 2 Bedrooms and 1 1/2 bathrooms and is MOVE-IN ready. You will find hardwood floors in the Living Rm, Hallway, and 2 Bedrooms with Ceramic Tile in the 2 bathrooms. This community has a Community Bus, Dog Park, Active Clubhouse and 9 Hole Pitch & Putt Golf Course. Taxes included in HOA fees which includes Clubhouse, Common Area, Community Rm, Exercise Rm, & Golf Course plus many activities & clubs.
- Type:
- Other
- Sq.Ft.:
- n/a
- Status:
- Active
- Beds:
- 2
- Lot size:
- 0.14 Acres
- Year built:
- 1980
- Baths:
- 1.00
- MLS#:
- 22430088
- Subdivision:
- Crestwood 7
ADDITIONAL INFORMATION
Charming Andover Model with Upgrades! Discover this beautifully updated home featuring brand new luxury vinyl flooring throughout. The entire kitchen has been remodeled and includes all new stainless steel appliances, perfect for culinary enthusiasts. The bathroom boasts a modern vanity and toilet, adding a fresh touch. Enjoy the comfort of central air, a rare find compared to common air units. The oversized closets provide ample storage, while the numerous thoughtful details throughout the home are just waiting to be appreciated by the new owner. This home is ready for you to move in and make it your own!
- Type:
- Other
- Sq.Ft.:
- 1,392
- Status:
- Active
- Beds:
- 2
- Lot size:
- 0.11 Acres
- Year built:
- 1978
- Baths:
- 2.00
- MLS#:
- 22430245
- Subdivision:
- Crestwood 5
ADDITIONAL INFORMATION
Welcome to Crestwood Village 5. This mint condition Lynnewood model is waiting for a new owner. Location is A+ home backs up to Green Acres very private. All newer windows and appliances. Central Air is just over a year old. Step inside the heated sunroom to enjoy year-round. Large Living/Dining Room great for entertaining. Two large bedrooms and two full bathrooms. Large kitchen with plenty of countertop and loads of storage. This home can be mortgaged or cash. Active clubhouse with plenty of activities to do. Close to shopping and the Jersey Shore Beaches.
- Type:
- Other
- Sq.Ft.:
- 980
- Status:
- Active
- Beds:
- 1
- Year built:
- 1965
- Baths:
- 1.00
- MLS#:
- NJOC2029578
- Subdivision:
- Cedar Glen West
ADDITIONAL INFORMATION
Discover the perfect blend of comfort and convenience in this charming home, Inside, you'll find beautiful new windows white cabinets, tons of natural light and modern updated bathroom floors. Carpet not your style? There are REAL Hardwood floors underneath if you prefer. Amenities include gas heating, cooking and central air, plus ceiling fans for year-round comfort. This welcoming community takes care of your needs with amenities that include tax coverage, water, sewer, snow removal, exterior repairs, and landscaping - allowing you to enjoy a low-maintenance lifestyle. If your looking for a peaceful serene community to retire thats set back in the heart of Manchester then book your appointment to view today.
$379,000
38 Kirkby Lane Manchester, NJ 08759
- Type:
- Other
- Sq.Ft.:
- 1,224
- Status:
- Active
- Beds:
- 2
- Lot size:
- 0.14 Acres
- Year built:
- 1998
- Baths:
- 2.00
- MLS#:
- 22430083
- Subdivision:
- Leisure Knoll
ADDITIONAL INFORMATION
Introducing the NEWER section of Leisure Knoll! This move-in-ready home features 2 bedrooms, 2 full baths, and spacious living areas with 9' ceilings, creating an open and airy atmosphere. Ample natural light floods the living/dining area and throughout the home, enhancing the bright and open feeling. The eat-in kitchen (EIK) has plenty of cabinets, an upgraded refrigerator, and abundant natural light. The main bedroom includes a walk-in closet and a full bath. This home offers generous storage, including an additional laundry room and garage space. Step outside through the sliders to enjoy the lovely 3-season room with a fireplace for cozy nights.

All information provided is deemed reliable but is not guaranteed and should be independently verified. Such information being provided is for consumers' personal, non-commercial use and may not be used for any purpose other than to identify prospective properties consumers may be interested in purchasing. Copyright 2024 Monmouth County MLS

This information is being provided for Consumers’ personal, non-commercial use and may not be used for any purpose other than to identify prospective properties Consumers may be interested in Purchasing. Information deemed reliable but not guaranteed. Copyright © 2024 Garden State Multiple Listing Service, LLC. All rights reserved. Notice: The dissemination of listings on this website does not constitute the consent required by N.J.A.C. 11:5.6.1 (n) for the advertisement of listings exclusively for sale by another broker. Any such consent must be obtained in writing from the listing broker.
© BRIGHT, All Rights Reserved - The data relating to real estate for sale on this website appears in part through the BRIGHT Internet Data Exchange program, a voluntary cooperative exchange of property listing data between licensed real estate brokerage firms in which Xome Inc. participates, and is provided by BRIGHT through a licensing agreement. Some real estate firms do not participate in IDX and their listings do not appear on this website. Some properties listed with participating firms do not appear on this website at the request of the seller. The information provided by this website is for the personal, non-commercial use of consumers and may not be used for any purpose other than to identify prospective properties consumers may be interested in purchasing. Some properties which appear for sale on this website may no longer be available because they are under contract, have Closed or are no longer being offered for sale. Home sale information is not to be construed as an appraisal and may not be used as such for any purpose. BRIGHT MLS is a provider of home sale information and has compiled content from various sources. Some properties represented may not have actually sold due to reporting errors.
Manchester Township Real Estate
The median home value in Manchester Township, NJ is $294,900. This is lower than the county median home value of $458,600. The national median home value is $338,100. The average price of homes sold in Manchester Township, NJ is $294,900. Approximately 77.77% of Manchester Township homes are owned, compared to 11.91% rented, while 10.32% are vacant. Manchester Township real estate listings include condos, townhomes, and single family homes for sale. Commercial properties are also available. If you see a property you’re interested in, contact a Manchester Township real estate agent to arrange a tour today!
Manchester Township, New Jersey 08759 has a population of 32,970. Manchester Township 08759 is less family-centric than the surrounding county with 8.42% of the households containing married families with children. The county average for households married with children is 32.23%.
The median household income in Manchester Township, New Jersey 08759 is $45,996. The median household income for the surrounding county is $76,644 compared to the national median of $69,021. The median age of people living in Manchester Township 08759 is 68.6 years.
Manchester Township Weather
The average high temperature in July is 86 degrees, with an average low temperature in January of 22.4 degrees. The average rainfall is approximately 47.7 inches per year, with 20 inches of snow per year.
