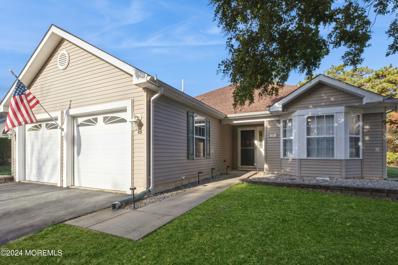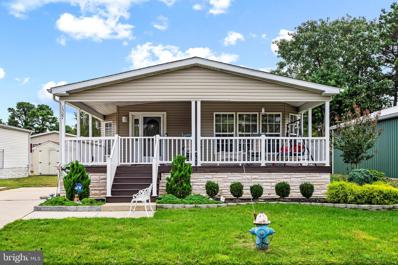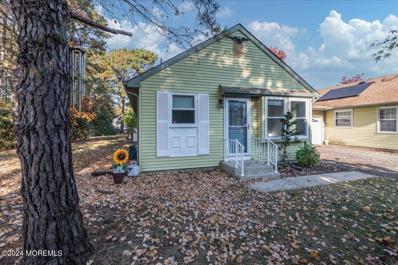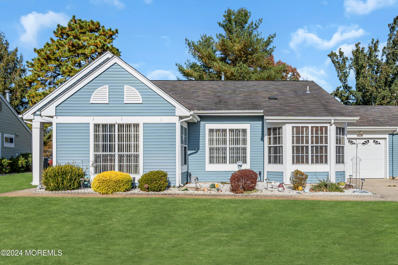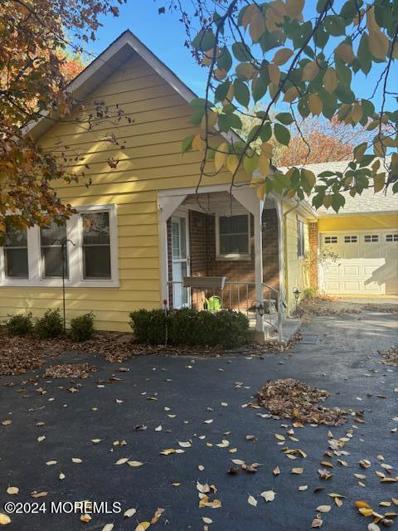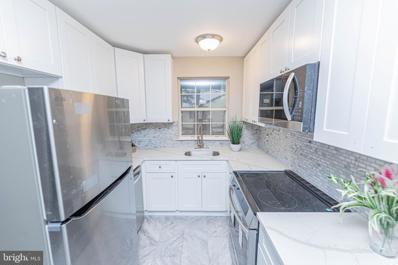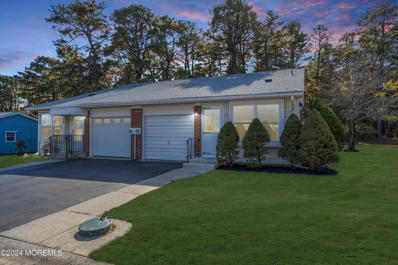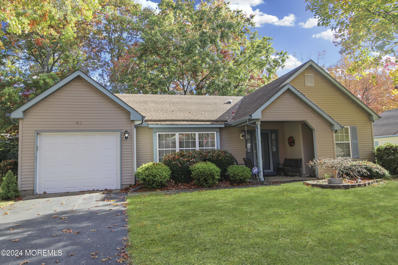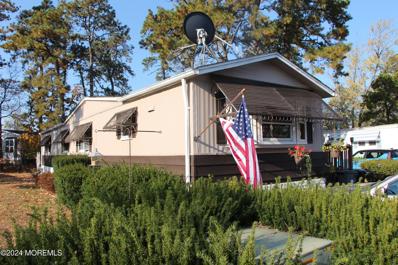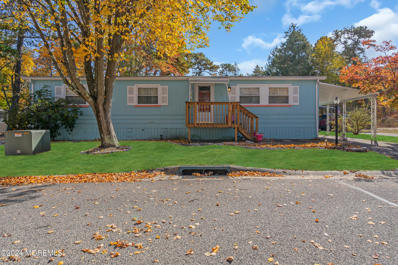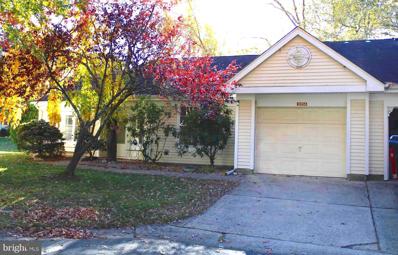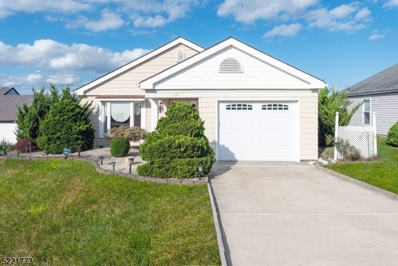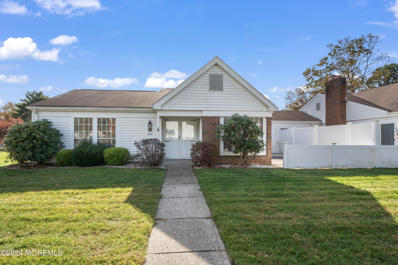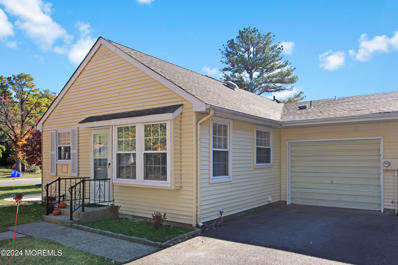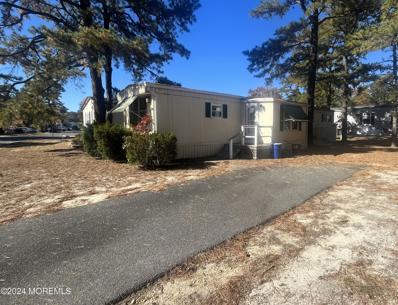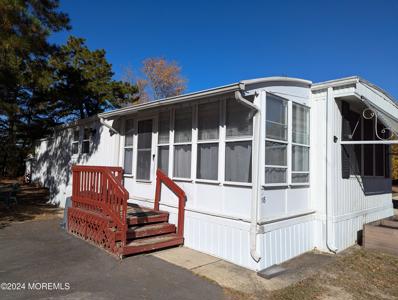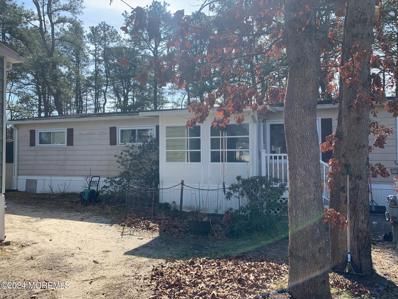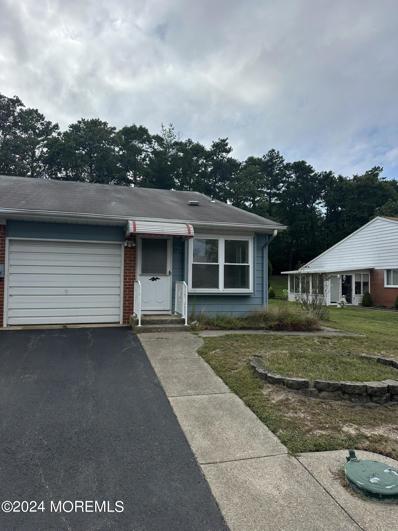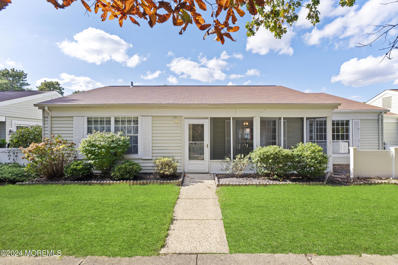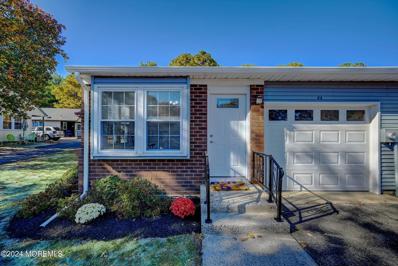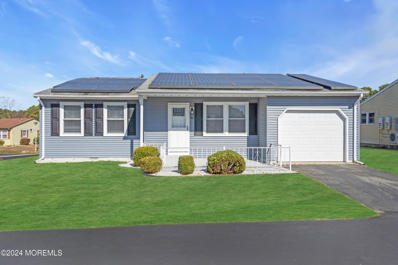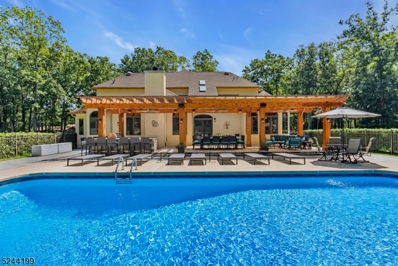Manchester Township NJ Homes for Rent
$370,000
21 Meadows Lane Manchester, NJ 08759
- Type:
- Other
- Sq.Ft.:
- 1,598
- Status:
- Active
- Beds:
- 2
- Lot size:
- 0.2 Acres
- Year built:
- 2001
- Baths:
- 2.00
- MLS#:
- 22431069
- Subdivision:
- The Meadows @Lr
ADDITIONAL INFORMATION
Welcome to this charming Chatham model at the Meadows @ Lake Ridge! This beautiful home has 2 spacious bedrooms, living room, dining room and eat in kitchen The main bedroom has an en-suite, walk in closet. vaulted ceilings in main bedroom and living room. Updated bathroom with farmer vanity and sunlight. freshly painted and new floors thru-out the house. 2 car garage with a double driveway. Schedule a private tour today and experience the exceptional quality of life that The Meadows has to offer!
$199,900
1307 Floral Way Whiting, NJ 08759
- Type:
- Manufactured Home
- Sq.Ft.:
- 1,512
- Status:
- Active
- Beds:
- 2
- Year built:
- 2002
- Baths:
- 2.00
- MLS#:
- NJOC2029906
- Subdivision:
- Pine Ridge South
ADDITIONAL INFORMATION
Private & Fully Remodeled 2 Bed, 2 Bath Ranch in Desirable 55+ Community - Pine Ridge South, Whiting Tucked away in the most private location of the sought-after Pine Ridge South community, this completely remodeled 2-bedroom, 2-bath ranch is ready for you to move in! Recent upgrades include a new roof and skylight (within the past year) and an HVAC system (replaced within the last 3 years). Enjoy peaceful tranquility on the spacious wrap-around porch, perfect for entertaining guests. Inside, the bright white kitchen features Corian countertops, abundant cabinetry, and newer stainless steel appliances, including gas cooking, a microwave, dishwasher, and refrigerator. The Master Bedroom offers a private en suite bath complete with a soaking tub and a separate stall shower. With a spacious living room and formal dining room, this home is a must-see! Quick close possible schedule your visit today!
- Type:
- Other
- Sq.Ft.:
- 710
- Status:
- Active
- Beds:
- 1
- Lot size:
- 0.08 Acres
- Year built:
- 1981
- Baths:
- 1.00
- MLS#:
- 22431458
- Subdivision:
- Crestwood 6
ADDITIONAL INFORMATION
This is a coming soon listing showings start on 11-1 Discover the charm of this one-bedroom /Dunbar home designed for 55+ living. As you step inside, you'll find a welcoming Den/Sunroom that flows into the spacious Living Room. The Dining Room and beautifully updated Kitchen are conveniently located nearby, perfect for entertaining or relaxing. The primary Bedroom offers a serene retreat, there is a large, modern Bathroom featuring an oversized shower. Enjoy the convenience of a dedicated Laundry Room and a one-car Garage. This delightful home is ideal for retirement, with access to a clubhouse that hosts a variety of activities for an active lifestyle. Don't miss this opportunity to make it yours!
- Type:
- Other
- Sq.Ft.:
- 1,474
- Status:
- Active
- Beds:
- 2
- Year built:
- 1988
- Baths:
- 2.00
- MLS#:
- 22431421
- Subdivision:
- Leisure Vlg W
ADDITIONAL INFORMATION
MUST ENTER THRU ROUTE 70 GATEHOUSE. Newer Encore section w/gas heat & cooking! Association takes care of roof, siding & gutter repair and replacement, landscaping, snow removal & many additional maintenance concerns. Beautifully updated Ritz Model offers 1,474 sq ft of living space, oversized driveway, attached direct entry garage & spacious yard. This 2+Bdrm, 2 bath ranch features a newer eat-in kitchen w/stainless appl & soft close cabinets. Open living rm & dining rm. Bonus rm w/French doors could be den/office/guest rm. Primary Bdrm w/cathedral ceilings & new bath w/separate toilet area, bidet & easy entry shower. Newer Bdrm carpet. Central air/forced hot air. Free shuttle & golf, tennis, pools, fishing, clubs, dances, trips & much more!
- Type:
- Other
- Sq.Ft.:
- n/a
- Status:
- Active
- Beds:
- 2
- Baths:
- 1.00
- MLS#:
- 22431522
- Subdivision:
- Crestwood 4
ADDITIONAL INFORMATION
THIS UNIT IS BEING SOLD STRICKTLY AS IS, HOWEVER IT OFFERS NEWER WINDOWS, VERY NEW HOT WATER HEATER AS WELL AS NEWER GARAGE AND FRONT DOOR. THIS PROPERTY IS IN A PRIVATE LOCATION AND WITH RENOVATIONS IT COULD BE A BEAUTIFUL LOW-COST LIVING OPTION.
- Type:
- Garage/Parking Space
- Sq.Ft.:
- 1,008
- Status:
- Active
- Beds:
- 2
- Year built:
- 1978
- Baths:
- 1.00
- MLS#:
- NJOC2029878
- Subdivision:
- Crestwood Village - 5
ADDITIONAL INFORMATION
Renovated charming 2 Br 1 Full Bath ranch in a picturesque Adult (55+) Crestwood Village 5. This excellent location is close to beaches, shopping, and county parks. It is centrally located between New York City, Atlantic City, and Philadelphia. Amenities include a large clubhouse, various activities and clubs. You are free to live an active lifestyle or just retire comfortably and quietly. Features Brand New beautiful kitchen, granite counters and new SS appliances. Combo Living-Dinning room, good size bedrooms, brand new elegant bathroom with a quality fixtures. Florida Room and garage. Community offers residents many clubs to participate in, weekly bingo, monthly dances to enjoy, trips local and afar, aerobics, line dancing, bocce. Pets welcome community. Owner is Licensed real estate agent.
- Type:
- Other
- Sq.Ft.:
- n/a
- Status:
- Active
- Beds:
- 1
- Baths:
- 1.00
- MLS#:
- 22431346
- Subdivision:
- Crestwood 4
ADDITIONAL INFORMATION
Welcome to this beautifully updated 1 bedroom, 1 bathroom home with a 1 car garage, nestled in the highly desirable 55+ Crestwood Village Co-Op community. This MOVE IN READY home offers everything you need, featuring fresh paint, brand-new flooring, plush carpeting, and modern updates throughout. Inside find a spacious foyer, perfect for use as a sunroom, or even an additional bedroom. The updated eat in kitchen boasts sleek granite countertops and ample cabinet space, ideal for cooking and hosting gatherings. Adjacent is a large living room, providing a comfortable space for relaxation or entertaining guests. The generous master bedroom offers 2 walk-in closets, ensuring plenty of storage space. Outside, you'll find your own private oasis—backed by a serene wooded area that creates a pea ceful, park-like setting, perfect for your enjoyment! This will not last - come by and check it out!
- Type:
- Other
- Sq.Ft.:
- 1,116
- Status:
- Active
- Beds:
- 1
- Lot size:
- 0.26 Acres
- Year built:
- 1972
- Baths:
- 1.00
- MLS#:
- 22431298
- Subdivision:
- Cedar Glen W
ADDITIONAL INFORMATION
Cedar Glen West in Manchester, NJ, is a welcoming 55+ housing cooperative offering 826 homes in a serene, community-centered environment. This unique cooperative is an affordable alternative to traditional homeownership, where members enjoy a sense of community and pride of ownership. Cedar Glen West provides a variety of services that cater to an active and social lifestyle, with easy access to nearby shops, dining, healthcare facilities, and the beautiful Jersey Shore. For those looking to enjoy the benefits of a well-maintained, close-knit community in a convenient location, Cedar Glen West offers a great living opportunity.
- Type:
- Other
- Sq.Ft.:
- 1,830
- Status:
- Active
- Beds:
- 2
- Lot size:
- 0.26 Acres
- Year built:
- 1993
- Baths:
- 2.00
- MLS#:
- 22431279
- Subdivision:
- Whiting Station
ADDITIONAL INFORMATION
Have you ever meandered down the tree line streets of Whiting Station? Don't miss that opportunity this Fall with all the colorful falling leaves! In the park like setting of 55+ Whiting Station you will find this 1,860 SF Hamilton model. The Hamilton is the largest model available in this quaint community. When entering this home you are welcomed to a very large Living Room and adjacent large Dining Room. The kitchen has plenty of cabinets and counter top space and room for a kitchen table; as well an adjacent pantry. From the Den you can access the 3 season room which overlooks the private backyard. On the other side of the home you will find the large Primary Bedroom and Primary Bathroom with double sinks, shower and laundry area. Down the hall from the primary bedroom is the Guest Bathroom. The home has a one car garage and has Natural Gas Hot Water Baseboard Heat. Whiting Station offers an inground pool, and multi court activities. Ocean County Living At Its Best! Call a knowledgeable Whiting 55+ real estate specialist today to find out more and see this home.
- Type:
- Other
- Sq.Ft.:
- n/a
- Status:
- Active
- Beds:
- 2
- Baths:
- 1.00
- MLS#:
- 22431230
- Subdivision:
- Pine Ridge
ADDITIONAL INFORMATION
Welcome to Pine Ridge! This unit has a large master bedroom, and a smaller bedroom. Bathroom has been remodeled, central air is one year old, and there's a beautiful 3 season room which was recently built. This room leads out to the rear of the home, which has a storage shed for the owner's convenience. Make this cozy home yours!
- Type:
- Other
- Sq.Ft.:
- n/a
- Status:
- Active
- Beds:
- 2
- Lot size:
- 0.23 Acres
- Year built:
- 1977
- Baths:
- 2.00
- MLS#:
- 22431208
- Subdivision:
- Pine Ridge
ADDITIONAL INFORMATION
Charming 2-bedroom mobile home in Pine Ridge, Whiting, NJ, nestled in a serene 55+ community. This home features a bright, open living area with ample natural light, a cozy kitchen, and two comfortable bedrooms with generous closet space. Enjoy peace and quiet on the private patio, ideal for morning coffee or relaxing afternoons. With access to community amenities and a tranquil wooded setting, this is affordable, low-maintenance living at its best. Close to shopping, dining, and local attractions, this home offers a perfect blend of convenience and tranquility.
- Type:
- Twin Home
- Sq.Ft.:
- 1,755
- Status:
- Active
- Beds:
- 2
- Lot size:
- 0.19 Acres
- Year built:
- 1986
- Baths:
- 3.00
- MLS#:
- NJOC2029812
- Subdivision:
- Leisure Village West - Manchester
ADDITIONAL INFORMATION
Welcome to a delightful home nestled in the Encore section of the Leisure Village West 55+ community! This lovely 2-bedroom, 2.5 bathroom residence boasts 1,755 square feet of well-designed living space, making it the perfect haven for those seeking comfort and tranquility. As you step inside, you'll be welcomed by high ceilings in the formal living/dining room and breakfast/sitting room areas.. The spacious living room offers captivating sunset views, perfect for relaxing at the end of the day. The owners suite is your private retreat, complete with a walk-in closet and views of the lovely backyard, where you'll find no backyard neighbors and serene field views, ensuring your tranquility. The bones of this home have been fully updated. With a brand new air conditioning unit, furnace, and water heater installed in 2024, youâll enjoy year-round comfort. Every electrical outlet has been replaced and GFCIs instaled to comply with current standards. The kitchen shines with newly instaled energy-efficient recessed LED lighting complete with dimmer switch. Some key features of this home are the one-level living with no interior steps. A spacious owners suite with attached full bath and walk-in-closet. Second bedroom also has it's own full bathroom. A separate study/morning sun room with French door entry. The home is located on a quiet cul-de-sac with no through traffic and wonderful neighbors Step outside to your private backyard oasis, featuring a walking path, well-maintained grass landscaping, and flowering plants including rhododendron, azalea, lilacs, and roses and even nesting doves in the spring and summer. Whether you want to relax on your patio, take a dip in the community swimming pool, or enjoy a game on the pickle ball court, this home has everything you need for outdoor enjoyment. Plus, with no noise from nearby Route 37, you can unwind in peace. Living in Leisure Village West means you have access to a wealth of community amenities. The Encore Club House is just a 5-minute walk away, offering a pool, hot tub, fitness center, and social activities to keep you engaged and active. The community also provides 24/7 security, keypad access, and ample guest & RV parking, ensuring your safety and convenience at all times.
- Type:
- Single Family
- Sq.Ft.:
- n/a
- Status:
- Active
- Beds:
- 2
- Lot size:
- 0.16 Acres
- Baths:
- 2.00
- MLS#:
- 3931593
- Subdivision:
- Leisure Knoll
ADDITIONAL INFORMATION
Welcome to this beautifully maintained Heather model home in the desirable Leisure Knolls adult community. This spacious 2-bedroom, 2-bath home features an open floor plan with stunning hardwood flooring throughout. The recently upgraded bay window floods the living area with natural light, creating a bright and welcoming space. The family room boasts large windows, offering plenty of sunlight and a serene view, making it the perfect spot to relax or entertain. The master bedroom includes a generous walk-in closet and a newly updated en-suite bathroom for added comfort and luxury. You'll love the ample closet space throughout the home, providing excellent storage solutions. Everything is conveniently located on one level for easy living, with newer appliances for peace of mind. Outside, you can enjoy beautifully maintained landscaping without the hassle, as lawn care and snow removal are included. As a resident of Leisure Knolls, you'll have access to fantastic amenities such as a clubhouse, library, outdoor pool, and a variety of shows and activities. Whether you're looking for quiet relaxation or an active lifestyle, this community offers the best of both worlds. Don't miss the chance to make this inviting home yours!
- Type:
- Other
- Sq.Ft.:
- 1,243
- Status:
- Active
- Beds:
- 2
- Lot size:
- 0.2 Acres
- Year built:
- 1976
- Baths:
- 2.00
- MLS#:
- 22431068
- Subdivision:
- Leisure Vlg W
ADDITIONAL INFORMATION
JUST REDUCED!!! Holidays are on the way and it's time YOU give yourself a gift!! How about a GORGEOUS newly RENOVATED home that's waiting just for you! You will love the attention to detail by master builder in this large 1,243sf model. New flooring, SS appliance pkg, new cabinets, granite countertops...list goes on and on. Unit has private fenced area with sliding door access from den or private office/studio bonus room. LVWest offers an exciting community with many many clubs to join in and meet new friends, activities, pool and more. Close to shopping, restaurants, beaches, hwys & pkways, medical office & hospitals. There's also a community bus if you don't drive. Make an appointment today and be moved in time to celebrate the holidays!
$189,900
66b Milford Avenue Whiting, NJ 08759
- Type:
- Other
- Sq.Ft.:
- 710
- Status:
- Active
- Beds:
- 1
- Lot size:
- 0.17 Acres
- Year built:
- 1978
- Baths:
- 1.00
- MLS#:
- 22431043
- Subdivision:
- Crestwood 5
ADDITIONAL INFORMATION
Are you looking for affordable living? Are you looking for a home that is move-in-ready? Check out this UPDATED Dunbar in the 55+ community of Crestwood Village 5. This Dunbar has one bedroom, spacious Living Room, a Dining Room, Kitchen, Den/Sunroom, Laundry Room and a one car Garage. This home has been updated with a refreshed bathroom, kitchen appliances, hot water heater, lighting, blinds, flooring, rooms painted, garage door opener, storm door and insulation in the crawl space. The window and roof have been replaced and this home has lawn sprinklers. This home is a Move-In-Ready MUST see home. Call today to see this home! Ocean County Living At Its Best! Call a knowledgeable 55+ real estate specialist today to find out more and see this home.
$189,900
605 Walden Way Whiting, NJ 08759
- Type:
- Other
- Sq.Ft.:
- n/a
- Status:
- Active
- Beds:
- 3
- Year built:
- 1998
- Baths:
- 2.00
- MLS#:
- 22431036
- Subdivision:
- Pine Ridge S
ADDITIONAL INFORMATION
This is the Magnolia 3 Bedroom 2 Bathroom manufactured home in 55+ Pine Ridge South in Whiting. This home has had many updates over the last couple years. The cook and baker in you will fall in love with the newer kitchen with granite counter tops and stainless steel appliances. Plenty is an understatement when it comes to counter top work space, as well cabinet and pantry space. Both bathrooms have been updated and newer vinyl plank floors flow through most of this home. The primary bedroom has plenty of closet space and a primary bathroom with two sinks, bathtub and shower stall. There are two additional bedrooms, a full guest bathroom and laundry room. The furnace and roof was replaced in 2021. Pine Ridge South has an activity packed clubhouse and has an inground pool. Pine Ridge South is located less than 10 miles to exit 80 on the GSP and this home has easy access in and out of the community. Call today to see this home!
- Type:
- Other
- Sq.Ft.:
- n/a
- Status:
- Active
- Beds:
- 2
- Baths:
- 1.00
- MLS#:
- 22430992
- Subdivision:
- Pine Ridge
ADDITIONAL INFORMATION
Pine Ridge at at Crestwood. Move in Condition cozy home at a very affordable price. Some newer windows well maintained 2 bed 1 full bath home. Has washer/dryer and long driveway for parking. The kitchen has a large eat-in area where a extended table would fit for gatherings. Plenty of storage and large closets. Wonderful clubhouse which offers bingo, games events and more. Also included is a community bus which has free day trips and many more activities. Trash removal and snow removal and taxes are all included in the HOA fee. Take a look now before it is gone fast. Priced to sell......As is Sale..
$25,000
58 Panda Lane Whiting, NJ 08759
- Type:
- Other
- Sq.Ft.:
- n/a
- Status:
- Active
- Beds:
- 2
- Baths:
- 1.00
- MLS#:
- 22430959
- Subdivision:
- Pine Ridge
ADDITIONAL INFORMATION
Quiet location in 55+ Pineridge at Crestwood, move in ready! This home offers a large eat in kitchen, large living room, 2 bedrooms, 1 bath with walk in shower. Newer carpeting throughout and updated windows. Priced to sell!
- Type:
- Other
- Sq.Ft.:
- n/a
- Status:
- Active
- Beds:
- 2
- Baths:
- 2.00
- MLS#:
- 22430852
- Subdivision:
- Pine Ridge
ADDITIONAL INFORMATION
Cozy double wide mobile home with 2 nice size bedrooms, 2 full baths, built in cabinets in dining area. Living room is large and bathrooms and kitchen are newer.
$115,000
44B Franklin Lane Whiting, NJ 08759
- Type:
- Other
- Sq.Ft.:
- n/a
- Status:
- Active
- Beds:
- 2
- Baths:
- 1.00
- MLS#:
- 22430922
- Subdivision:
- Crestwood 4
ADDITIONAL INFORMATION
Featured Property...This 2 bedroom/ 1 bathroom 55+ Co-op is move in ready! Completely remodeled and tastefully done. Located in Crestwood Village 4, this has everything you need to make your retirement perfect! Location has a private rear yard. Taxes are included in your monthly HOA so there is not much else to worry about. All buyers must be approved by Crestwood village 4 and have a minimum credit rating of 740. Offers must cash.
- Type:
- Other
- Sq.Ft.:
- 1,164
- Status:
- Active
- Beds:
- 2
- Year built:
- 1975
- Baths:
- 2.00
- MLS#:
- 22430860
- Subdivision:
- Leisure Vlg W
ADDITIONAL INFORMATION
Immaculate Oxford model w/2 BR & 2 full baths, dining room, living room, and a den. Upgraded kitchen and brand-new laminate flooring, brand-new carpeting in the bedrooms and an attached garage on level property. Leisure Village West in Manchester NJ is a 55+ gated condominium community with an extensive maintenance plan, clubs, fitness center, 2 pools, golf, pickle ball, clubhouses, tennis, bocce, a game room & so much more. Just 6 miles to the GSP, lots of shopping & restaurants in the area, make this the ideal location in Ocean County. 1 hr to AC, NYC & Philly.
- Type:
- Other
- Sq.Ft.:
- 1,113
- Status:
- Active
- Beds:
- 2
- Baths:
- 2.00
- MLS#:
- 22430744
- Subdivision:
- Crestwood 5
ADDITIONAL INFORMATION
Discover this unique, fully renovated home in Crestwood Village 5. This residence boasts a modern kitchen with a center island and stone countertops, updated bathrooms, new flooring throughout, a new central AC system, new Appliance package, ample closet space, and much more. This home stands out from the typical Crestwood Village property and is must-see. It features two bedrooms and two bathrooms, offering plenty of space for guests. The exterior provides a generous area for personal touches and outdoor relaxation. Enjoy the convenience of low monthly maintenance fees that include seasonal lawn care, snow removal, garbage collection, and bus service. Visit and experience the tranquility of this serene retirement community.
- Type:
- Other
- Sq.Ft.:
- n/a
- Status:
- Active
- Beds:
- n/a
- Baths:
- 1.00
- MLS#:
- 22430733
- Subdivision:
- Crestwood 2
ADDITIONAL INFORMATION
Affordable Madison model located in popular 55+ community of Crestwood Village 2. This affordable unit features, plenty of storage space, a full kitchen and more.. Reasonable monthly maintenance includes property taxes, community bus, insurance, trash and snow removal, lawn cutting and active clubhouse. Move into this home close to the NJ shore. Sellers will leave the furniture if buyer would like.
- Type:
- Other
- Sq.Ft.:
- 1,120
- Status:
- Active
- Beds:
- 2
- Lot size:
- 0.16 Acres
- Year built:
- 1979
- Baths:
- 1.00
- MLS#:
- 22430625
- Subdivision:
- Crestwood 7
ADDITIONAL INFORMATION
Welcome to this FULLY RENOVATED ranch in the Crestwood 7 community! This charming home includes 2 spacious bedrooms, 1 pristine bathroom, and a 1 car garage. The updated eat-in kitchen boasts beautiful formica countertops and an adjacent dining area with sliding doors that lead to the outdoors—perfect for easy indoor-outdoor living. Solar panels add an eco-friendly touch, helping to keep utility costs down. Also, the crawl space is fully encapsulated, ensuring a clean and dry space. Enjoy all the fantastic community amenities, including a clubhouse, bus, snow removal, recreation facility, and lawn maintenance. Check it out today!
$1,395,000
4024 QUARRY RD Manchester, NJ 08759
- Type:
- Single Family
- Sq.Ft.:
- 5,000
- Status:
- Active
- Beds:
- 5
- Lot size:
- 3.66 Acres
- Baths:
- 4.10
- MLS#:
- 3930643
- Subdivision:
- 62
ADDITIONAL INFORMATION
Exquisite Single Family custom colonial residence situated on a 3.66 acre lot accessible thru a private rd. Meticulous updated 2015, 5 Bedrooms, 4-1/2 Bath, Heart of the home is the kitchen, a culinary enthusiast dream, high end SS appliances. The lavish outdoor amenities are equally enticing with a custom 50' pergola & outdoor kitchen, grill, refrigerator, w/oversized island area overlooking 40' ft in ground pool w/bluestone patio.1st fl Primary Bedroom w/ensuite and sitting rm with stone wood burning fp. Finished basement, large entertaining game room area with a custom complete bar, oversize guest bedroom, full ensuite bath. Large family room w/fp, Formal Dining Room, Laundry/Mudroom, 3 car garage, CAC, CVAC, Brazilian cherry wood floors & radiant heated floors. Sound & Security system exterior & interior, smart home system, Exterior lighting, Custom brick front. Underground sprinkler system. Office/Bedroom, all rooms with full bathrooms, vaulted & cathedral ceilings. New roof timberline w/copper valleys. 7 zone heating, 3 zone cooling. New composite siding which elevates curb appeal. New septic add on 2024. Majestic trees & well maintained landscaping. A harmonious blend of opulence, comfort & functionality, this property offers a retreat from the ordinary & an invitation to revel in the extraordinary. Indulge in the luxury of space both indoors & out & create a lifetime of memories. MOVE IN READY

All information provided is deemed reliable but is not guaranteed and should be independently verified. Such information being provided is for consumers' personal, non-commercial use and may not be used for any purpose other than to identify prospective properties consumers may be interested in purchasing. Copyright 2024 Monmouth County MLS
© BRIGHT, All Rights Reserved - The data relating to real estate for sale on this website appears in part through the BRIGHT Internet Data Exchange program, a voluntary cooperative exchange of property listing data between licensed real estate brokerage firms in which Xome Inc. participates, and is provided by BRIGHT through a licensing agreement. Some real estate firms do not participate in IDX and their listings do not appear on this website. Some properties listed with participating firms do not appear on this website at the request of the seller. The information provided by this website is for the personal, non-commercial use of consumers and may not be used for any purpose other than to identify prospective properties consumers may be interested in purchasing. Some properties which appear for sale on this website may no longer be available because they are under contract, have Closed or are no longer being offered for sale. Home sale information is not to be construed as an appraisal and may not be used as such for any purpose. BRIGHT MLS is a provider of home sale information and has compiled content from various sources. Some properties represented may not have actually sold due to reporting errors.

This information is being provided for Consumers’ personal, non-commercial use and may not be used for any purpose other than to identify prospective properties Consumers may be interested in Purchasing. Information deemed reliable but not guaranteed. Copyright © 2024 Garden State Multiple Listing Service, LLC. All rights reserved. Notice: The dissemination of listings on this website does not constitute the consent required by N.J.A.C. 11:5.6.1 (n) for the advertisement of listings exclusively for sale by another broker. Any such consent must be obtained in writing from the listing broker.
Manchester Township Real Estate
The median home value in Manchester Township, NJ is $294,900. This is lower than the county median home value of $458,600. The national median home value is $338,100. The average price of homes sold in Manchester Township, NJ is $294,900. Approximately 77.77% of Manchester Township homes are owned, compared to 11.91% rented, while 10.32% are vacant. Manchester Township real estate listings include condos, townhomes, and single family homes for sale. Commercial properties are also available. If you see a property you’re interested in, contact a Manchester Township real estate agent to arrange a tour today!
Manchester Township, New Jersey 08759 has a population of 32,970. Manchester Township 08759 is less family-centric than the surrounding county with 8.42% of the households containing married families with children. The county average for households married with children is 32.23%.
The median household income in Manchester Township, New Jersey 08759 is $45,996. The median household income for the surrounding county is $76,644 compared to the national median of $69,021. The median age of people living in Manchester Township 08759 is 68.6 years.
Manchester Township Weather
The average high temperature in July is 86 degrees, with an average low temperature in January of 22.4 degrees. The average rainfall is approximately 47.7 inches per year, with 20 inches of snow per year.
