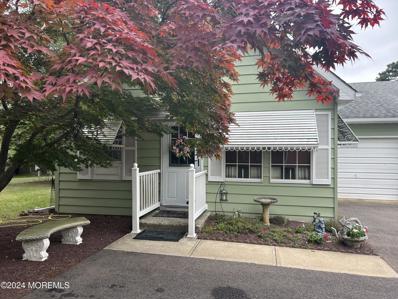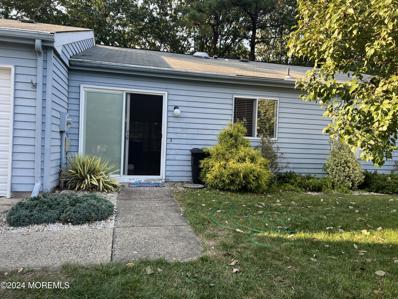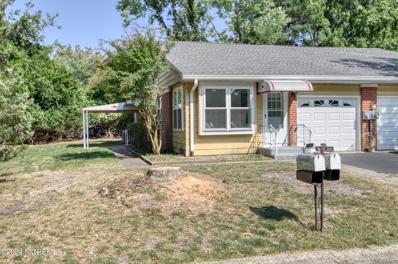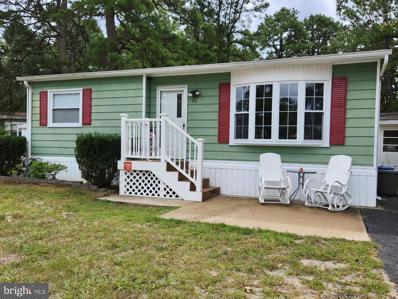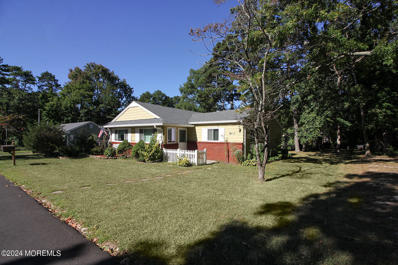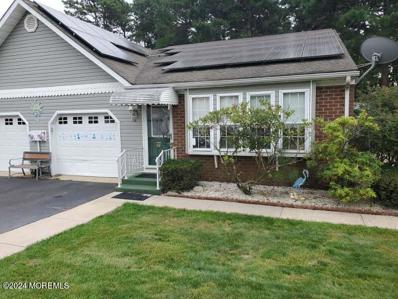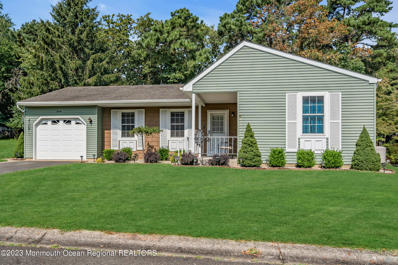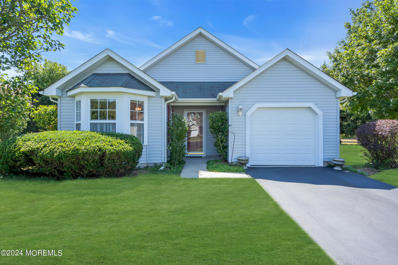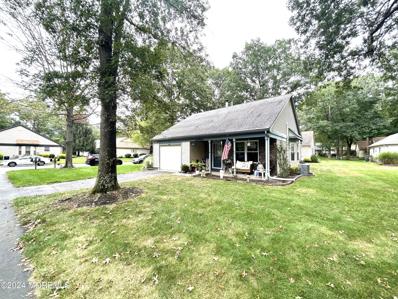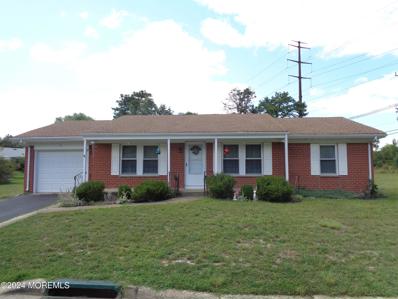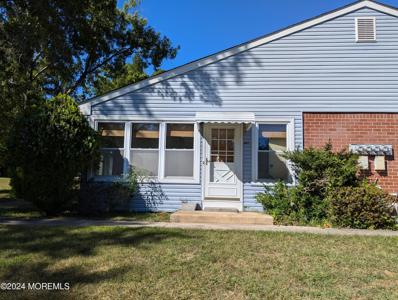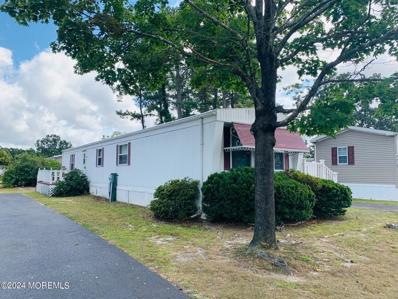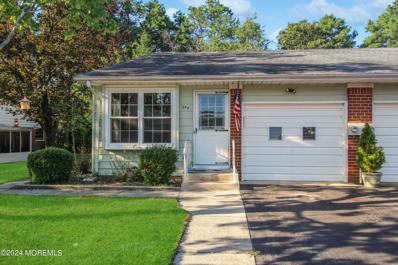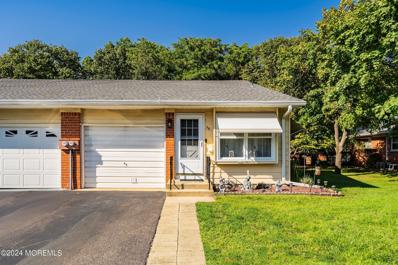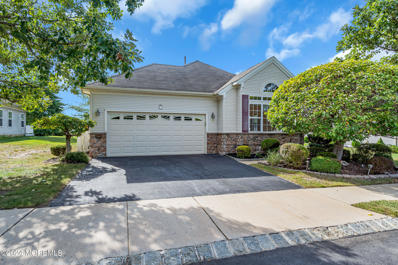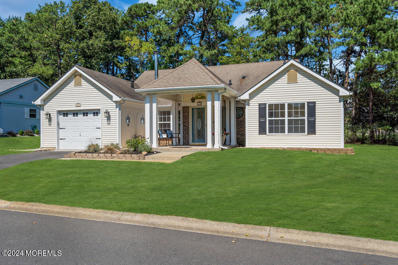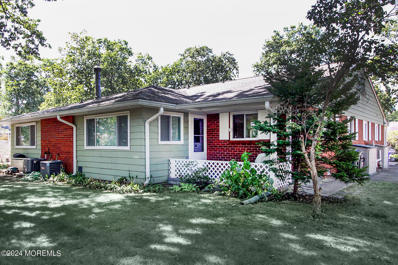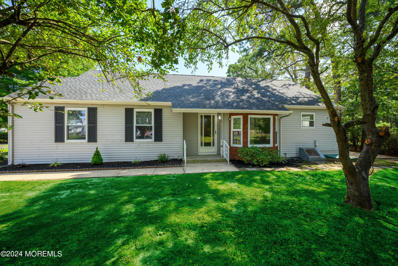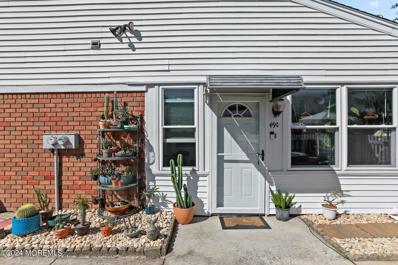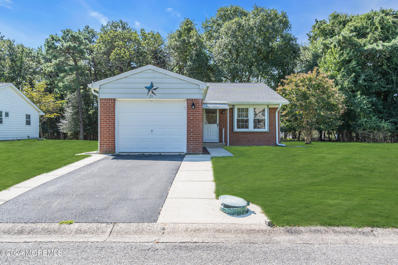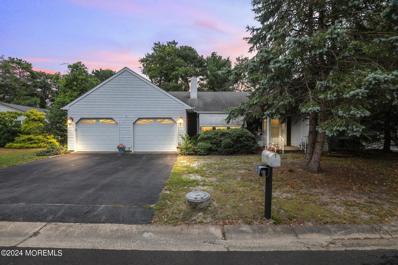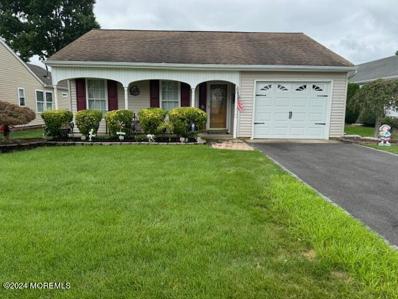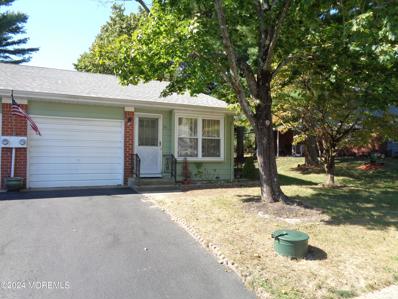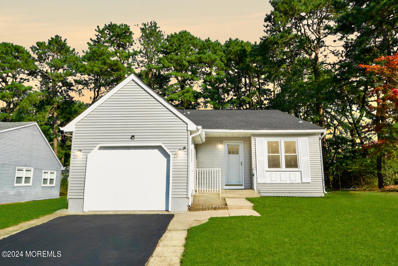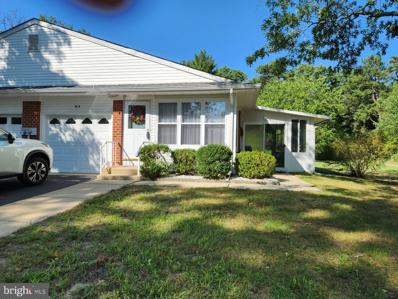Manchester Township NJ Homes for Rent
- Type:
- Other
- Sq.Ft.:
- n/a
- Status:
- Active
- Beds:
- 1
- Baths:
- 1.00
- MLS#:
- 22426389
- Subdivision:
- Crestwood 4
ADDITIONAL INFORMATION
Welcome to the quiet community of Crestwood Village IV. This one bedroom, one bath unit features porch area, newer frontload washer & dryer and one car garage.
- Type:
- Other
- Sq.Ft.:
- 1,164
- Status:
- Active
- Beds:
- 2
- Lot size:
- 0.19 Acres
- Year built:
- 1976
- Baths:
- 2.00
- MLS#:
- 22426314
- Subdivision:
- Leisure Vlg W
ADDITIONAL INFORMATION
Cozy unit located on dead end, Oxford model, Living room/Dr combo, Kitchen with center island, Two bedrooms two Bathrooms, MBR has a build California closet, Porch and spare room to be used as office or Den. LVW has great amenities and Clubs, Close to shopping and restaurants. Hurry it won't last this moving condition unit
- Type:
- Other
- Sq.Ft.:
- n/a
- Status:
- Active
- Beds:
- 2
- Baths:
- 2.00
- MLS#:
- 22426334
- Subdivision:
- Crestwood 3
ADDITIONAL INFORMATION
Welcome To 55+ Community In Crestwood Village Co-Op 3. Did you want a new home? Well, this is as close as it gets! A Crestwood Village 3 resale home all remodeled and so ready for you! 2 bedrooms and full bath remodeled with a shower stall. We offer a front Florida room with large lovely windows that leads to a generous size living room with beautiful windows, newer windows through out the house. Laminate flooring also through out the house. Eat in kitchen with newer refrigerator, Microwave, Stove and Dishwasher and newer white cabinets, C/A and a kitchen door to the patio. The laundry room is a good size with a newer hot water heater and extra shelving for your needs. The laundry room leads out to the garage with an automatic garage door, The yard is private.
- Type:
- Manufactured Home
- Sq.Ft.:
- 864
- Status:
- Active
- Beds:
- 2
- Baths:
- 1.00
- MLS#:
- NJOC2028502
- Subdivision:
- Pine Ridge
ADDITIONAL INFORMATION
- Type:
- Other
- Sq.Ft.:
- n/a
- Status:
- Active
- Beds:
- 2
- Baths:
- 1.00
- MLS#:
- 22426194
- Subdivision:
- Cedar Glen W
ADDITIONAL INFORMATION
THIS LOVELY 2 BEDROOM SWAN MODEL IS THE BIGGEST HOME YOU CAN GET IN CGW. IT HAS CENTRAL AIR, NEWER WINDOWS, BRAND NEW FLOORING IN THE LIVING ROOM, DINING AREA & BEDROOMS. THERE IS A LARGE PATIO OFF THE REMODELED KITCHEN. THE LOW MONTHLY HOA CO-OP FEE OF $405. INCLUDES TAXES, WATER, SEWER, TRASH REMOVAL, ROOF, SIDING, GUTTERS & EVEN THE REPAIR OR REPLACEMENT OF THE GAS HWBB FURNACE & HWH. THERE IS A WONDERFUL CLUBHOUSE WITH A GAME ROOM, LIBRARY & MANY JOYFULL ACTIVITIES, THERE IS ALSO A COMMUNITY BUS. TRIPS TO THE SUPERMARKET AND ATLANTIC CITY. JUST MINUTES AWAY FROM A SHOPPING CENTER, DOCTORS, HOSPITALS AND A SHORT DISTANCE TO THE JERSEY SHORE.
$249,900
7B Drake Street Whiting, NJ 08759
- Type:
- Other
- Sq.Ft.:
- 1,544
- Status:
- Active
- Beds:
- 2
- Lot size:
- 0.14 Acres
- Year built:
- 1978
- Baths:
- 2.00
- MLS#:
- 22426167
- Subdivision:
- Crestwood 5
ADDITIONAL INFORMATION
This meticulously maintained Lynnewood model, located in Village 5, offers 2 bedrooms, 2 bathrooms, a spacious dining and living room area, perfect for entertaining. This home offers generously sized bedrooms, ample closet space, a large laundry room, and energy-efficient solar power. The well- maintained exterior and charming curb appeal of this home offers both comfort and convenience.
- Type:
- Other
- Sq.Ft.:
- 1,219
- Status:
- Active
- Beds:
- 2
- Lot size:
- 0.16 Acres
- Year built:
- 1978
- Baths:
- 2.00
- MLS#:
- 22426097
- Subdivision:
- Crestwood 5
ADDITIONAL INFORMATION
Stop the car!!!! this home is truly a must see, desirable updated, renovated Yardley model offers new windows, with new trim & flashing, new gutters with gutter helmets, irrigation with new well recently installed, newer landscaping and patio in back yard. New white interior doors, new attic stairs, new skylight in kitchen. Appliances are all upgraded, as well as ceiling fans and light fixtures. This beautiful home and yard will not disappoint!!!
$344,999
5 Springer Court Whiting, NJ 08759
Open House:
Sunday, 9/29 12:00-2:00PM
- Type:
- Other
- Sq.Ft.:
- 1,453
- Status:
- Active
- Beds:
- 2
- Lot size:
- 0.15 Acres
- Year built:
- 1998
- Baths:
- 2.00
- MLS#:
- 22426120
- Subdivision:
- The Meadows @Lr
ADDITIONAL INFORMATION
Welcome to this charming Arbor model home offering 1,453 sq. feet of well-designed living space on a serene cul-de-sac in the 55+ adult community (curb in Belgian block). As you enter the inviting foyer, you'll find hardwood floors that continue into the cozy eat-in kitchen with tranquil views of the lake and plenty of cabinet and counter space. The open floor plan seamlessly connects the dining room and welcoming living room both with vaulted ceilings, recessed lighting and w/w carpet. A versatile bonus room with vaulted ceilings, recessed lighting and a built-in library offers the perfect space for relaxation with direct access to a private patio where you can enjoy the soothing sights and sounds of the lake and its charming fountain. This well-maintained home also features two spacious bedrooms with w/w carpeting and two full bathrooms. Outside, the property is equipped with a sprinkler system, ensuring the lush landscaping is maintained. Don't miss the opportunity to make this charming Arbor model your new home! Schedule a private tour today and experience the exceptional quality of life that The Meadows has to offer!
- Type:
- Other
- Sq.Ft.:
- 1,140
- Status:
- Active
- Beds:
- 2
- Lot size:
- 0.13 Acres
- Year built:
- 1988
- Baths:
- 2.00
- MLS#:
- 22426085
- Subdivision:
- Whiting Station
ADDITIONAL INFORMATION
Welcome to the a sought-after 55+ community-Whiting Station. Corner property w/attached garage&covered front porch. This home is loaded w/updates! Roof 2017, Windows 2020, Furnace, Water heater & CAC 2016. Living / Dining Room flooded with natural light. Laminate flooring for easy maintenance & modern look. The kitchen has been renovated with granite counter, stainless appliances & laminate flooring. The Primary Bedroom includes a walk-in closet + updated ensuite with double sinks & shower stall. 3nd bedroom with large walk in closet. Main bathroom also updated. Sliding glass doors from Kitchen lead to rear patio. Laundry room off kitchen with pantry closet. The community offers: pool, tennis, bocci, fitness center, shuffleboard & community center.
- Type:
- Other
- Sq.Ft.:
- n/a
- Status:
- Active
- Beds:
- 2
- Baths:
- 2.00
- MLS#:
- 22426061
- Subdivision:
- Crestwood 2
ADDITIONAL INFORMATION
NICE Yorktowne model in a 55+ Community....Very Spacious Lot w/ Great Backyard Privacy....Updated Central Air Compressor, Kitchen, Doors, Vinyl Windows & Slider....Plus Sprinklers.
- Type:
- Other
- Sq.Ft.:
- n/a
- Status:
- Active
- Beds:
- 1
- Baths:
- 1.00
- MLS#:
- 22426045
- Subdivision:
- Crestwood 2
ADDITIONAL INFORMATION
Welcome to Crestwood Village 2! This home awaits with a sunny front sunroom/den-home office, a generously sized living room, an inviting eat-in kitchen, and a spacious bedroom., You'll love the laminate flooring throughout, The low monthly maintenance fee covers taxes, lawn care, snow removal and trash. It's hassle-free living at its finest! Located conveniently near local amenities and includes a bus shuttle.
$49,000
31 Panda Lane Whiting, NJ 08759
- Type:
- Other
- Sq.Ft.:
- n/a
- Status:
- Active
- Beds:
- 2
- Baths:
- 2.00
- MLS#:
- 22426002
- Subdivision:
- Pine Ridge
ADDITIONAL INFORMATION
COZY & CHARMING! Step into this cute single-wide mobile home and you will be surprised by what you find! Large living space-thanks to the pop out room so you have plenty of room to relax! Do you have guests coming in? The 2 bedrooms are separated on either end of the home, and each have their own bathroom. The primary bedroom has a huge walk-in closet! The eat-in kitchen has an additional pantry for extra storage and is open to the living space so it's inviting for entertaining family & friends! The owner has excellent maintenance records available so just bring your personal style and enjoy the trees and the breeze at Pine Ridge!
$139,900
24a Salem Drive Whiting, NJ 08759
- Type:
- Other
- Sq.Ft.:
- n/a
- Status:
- Active
- Beds:
- 2
- Baths:
- 2.00
- MLS#:
- 22425963
- Subdivision:
- Crestwood 4
ADDITIONAL INFORMATION
Are you looking for a piece of affordable 55+ living in Whiting? Well here is your opportunity to purchase one of Crestwood's favorite models; the Stratford. This Stratford in 55+ Crestwood Village 4 offers a spacious Living Room & Dining Room, an Eat-In Kitchen with a side door that leads to a Screened Porch. This home has a primary Bedroom with a full bath; a guest Bedroom as well as a guest Half Bathroom. One of the nicest things about a Stratford model is it offers the easiest way to make this home a 2 Full Bathroom Home. The half bathroom has plenty of room to add a full bathtub or a full shower. The home's original windows have been replaced; the home has a replacement roof as well as a Laundry room with washer and dryer and an attached one car garage. Ocean County Living At Its Best! Call a knowledgeable Whiting 55+ real estate specialist today to find out more and see this home.
$137,900
5B Betsy Ross Lane Whiting, NJ 08759
- Type:
- Other
- Sq.Ft.:
- 1,000
- Status:
- Active
- Beds:
- 1
- Baths:
- 1.00
- MLS#:
- 22425757
- Subdivision:
- Crestwood 3
ADDITIONAL INFORMATION
Welcome to the affordable Crestwood Village III. This is a 55+ CO-OP conveniently located in Whiting. This 1 bedroom 1 bath Ranch style home offers a large eat-in kitchen with lots of cabinets & countertops, backsplash complete with a stainless steel appliance package. Huge living room is perfect for 'movie time'. This Oxford model features some lovely upgrades including luxury vinyl flooring in a wood-grain coloring for easy cleaning. Front sunroom adds some extra square footage and doubles as a 2nd bedroom. Spacious primary bedroom with double closets. Main bath has a make-up vanity. Brand new hot water heater & wall unit A/C. Laundry room w/washer/dryer. Crown & chair moldings. 1 car garage. Semi private yard. The HOA fee covers your taxes, roof, lawn maint, garbage & snow removal.
$479,900
73 Eleanor Road Manchester, NJ 08759
- Type:
- Other
- Sq.Ft.:
- 1,835
- Status:
- Active
- Beds:
- 2
- Lot size:
- 0.16 Acres
- Year built:
- 2001
- Baths:
- 2.00
- MLS#:
- 22425899
- Subdivision:
- Renaissance
ADDITIONAL INFORMATION
As you enter the house, it will ''talk'' to you, ''welcome home''. Fabulous Sienna ll model featuring an open floor plan, freshly painted, with new wood floors & ceramic tiles. Updated kitchen with granite counters & tile back splash, pantry, tanned cabinets & recessed lighting is a chef delight. The extended dinning/living room area provide elegant space for hosting parties. The private retreat in the M/BR features 2 walk-in-closets. This is simply a well kept home.
$389,000
341 Gardenia Drive Whiting, NJ 08759
- Type:
- Other
- Sq.Ft.:
- n/a
- Status:
- Active
- Beds:
- 2
- Lot size:
- 0.14 Acres
- Year built:
- 1987
- Baths:
- 2.00
- MLS#:
- 22425781
- Subdivision:
- Whiting Station
ADDITIONAL INFORMATION
Welcome to Whiting Station, an exclusive active adult community where vibrant living seamlessly blends with serene tranquility. Discover the unique Wembley model, featuring 2 bedrooms, 2 baths, a 1-car garage, patio and 2 covered porches. Enter through the sun-lit foyer and be greeted by an expansive open floor plan that connects living spaces effortlessly, ideal for both daily living and entertaining guests. The hardwood floors throughout the main living areas exude warmth and sophistication, while soaring cathedral ceilings, recessed lighting, and a bow window enhance the home's airy, light-filled ambiance. The spacious kitchen is a chef's delight, offering abundant counter space and cabinetry, and sliding doors that lead to a patio with a serene wooded view. The primary bedroom suite complete with a full ensuite bathroom for added comfort and convenience. Modern amenities such as a tankless hot water heater ensure energy efficiency and minimal upkeep. The beautiful landscaping completes the exterior of this exquisite home. As a resident of Whiting Station, you'll also enjoy access to the Station Hall Clubhouse, featuring premium amenities including a pool, fitness center, clubhouse, tennis courts, and more. Experience the perfect harmony of luxury, comfort, and convenience in this exceptional home, where every day feels like a retreat in a premier community designed for your ideal lifestyle.
$100,000
2C Lark Street Manchester, NJ 08759
- Type:
- Other
- Sq.Ft.:
- 970
- Status:
- Active
- Beds:
- 2
- Baths:
- 1.00
- MLS#:
- 22425776
- Subdivision:
- Cedar Glen W
ADDITIONAL INFORMATION
A LOVELY 2 BEDROOM QUAD MODEL AT A GREAT PRICE AWAITS YOU. CENTRAL AIR. A SEPERATE LAUNDRY ROOM. A HUGE STORAGE ATTIC. THE MONTHLY CO-OP FEE IS ONLY $380. WHICH INCLUDES TAXES, WATER, SEWER, ROOF, SIDING, LAWN CARE. REPAIR OR REPLACEMENT OF THE GAS HW FURNACE & HOT WATER HEATER. JUST MINUTES FROM A SHOPPING CENTER, 7 MINUTES TO A SAND BEACH & BOATING,
$234,900
16C Alpine Road Whiting, NJ 08759
- Type:
- Other
- Sq.Ft.:
- 1,321
- Status:
- Active
- Beds:
- 2
- Baths:
- 2.00
- MLS#:
- 22425686
- Subdivision:
- Crestwood 6
ADDITIONAL INFORMATION
Welcome to your new home. Fully and tastefully renovated 2 Bedroom 2 Bath Condo in the desirable Crestwood Village 6 community located in the beautiful and serene Whiting section of Manchester township. Enter through the foyer to a HUGE open concept living area that can be used as a great room or separate living and dining rooms offering plenty of space for hosting and entertaining. The bay windows and new recessed lighting make this room wonderfully bright. Continue to the fully remodeled eat-in kitchen with tasteful granite countertops and a brand new Samsung stainless steel appliance package including French Door fridge with ice maker and large OTC microwave. The kitchen is open to one of the best features of this home: A calming and flexible room that can be used as a Den, Breakfast Nook, Home Office or just a sun room to enjoy the scenes of nature out of the large windows and sliding glass doors that lead to the back patio. Continue through the hallway to your huge Primary Bedroom with 2 closets (one being a walk-in) and gorgeous new primary bathroom with breathtaking tilework, modern massaging shower panel, double vanity sinks and beautiful modern lighting. A sizeable second bedroom and second full bath with standing shower and laundry room complete this gem. Attention was given to every detail in this renovation including new Wood Flooring, Crown molding throughout, Trim work, and recessed lighting in every room. Outside you will enjoy a beautiful private patio that backs up to woods, covered parking in your detached garage with secured storage for your tools and beach chairs.
- Type:
- Other
- Sq.Ft.:
- n/a
- Status:
- Active
- Beds:
- 2
- Baths:
- 1.00
- MLS#:
- 22425671
- Subdivision:
- Crestwood 1
ADDITIONAL INFORMATION
Welcome to the heart of Crestwood village. This delightful 2-bedroom, 1-bathroom co-op nestled in the serene and sought-after Crestwood Village 1 community. Perfectly designed for those seeking comfort and convenience, this cozy home offers a peaceful retreat. Crestwood Village 1 offers a friendly community with a host of amenities, including a clubhouse, shuffleboard, and organized social activities, all designed to keep you active and engaged. Located just a short drive from shopping, dining, and major highways, this home combines tranquility with accessibility. Step inside to a spacious living room filled with natural light, perfect for relaxation or entertaining guests. The kitchen boasts ample cabinet space, and an adjoining dining area that makes every meal enjoyable. Both bedrooms are generously sized, offering plenty of closet space, while the bathroom is well-appointed with modern fixtures. Enjoy your morning coffee or unwind in the evenings on the lovely front porch, surrounded by beautifully manicured landscaping, hot tub included. The home also features a spacious sun room, a perfect room to relax in! Don't miss the chance to own this charming co-op in Crestwood Village 1a perfect blend of comfort, community, and convenience. This is your last stop before home!
- Type:
- Other
- Sq.Ft.:
- n/a
- Status:
- Active
- Beds:
- 2
- Baths:
- 1.00
- MLS#:
- 22425569
- Subdivision:
- Crestwood 3
ADDITIONAL INFORMATION
Charming Cambridge model home in 55+ Crestwood Village 3. Featuring hardwood floors throughout, this 2 bedroom gem boasts ceiling fans, walk-in closets in both bedrooms and newer windows. Enjoy a modern kitchen with full appliance package and a fully remodeled bathroom with modern stall shower. There is a spacious living room/dining room with sliding glass doors which open to a generous 3 season room. From the 3 season room there is a paver patio with an electric awning. The home is nestled against a private, wooded backyard offering tranquility and privacy. Newer water heater installed in august 2024. Don't miss this opportunity for comfortable, convenient living!
- Type:
- Other
- Sq.Ft.:
- n/a
- Status:
- Active
- Beds:
- 2
- Baths:
- 2.00
- MLS#:
- 22425529
- Subdivision:
- Crestwood 6
ADDITIONAL INFORMATION
Massive Hallmark model in adult community, Manchester NJ. 2 bedroom, 2 full bath property has great potential. Each room has a ton of space. Located in a Cul-de-sac, the area is very private and quiet. Garage is incredible, clean and offers tremendous storage. Has a walk in closet for tools, etc.
- Type:
- Other
- Sq.Ft.:
- 1,551
- Status:
- Active
- Beds:
- 2
- Lot size:
- 0.13 Acres
- Year built:
- 1981
- Baths:
- 2.00
- MLS#:
- 22425507
- Subdivision:
- Leisure Knoll
ADDITIONAL INFORMATION
Welcome Home! Charming move in ready Westport model in lovely gated community. Well maintained home with all the fixings..Home has been converted to gas, high efficient heat and ac, Navien tankless water heater, gas fireplace with remote, solar panels are paid for. Low energy costs !!
$120,000
2 B Raleigh Drive Whiting, NJ 08759
- Type:
- Other
- Sq.Ft.:
- n/a
- Status:
- Active
- Beds:
- 2
- Baths:
- 1.00
- MLS#:
- 22425442
- Subdivision:
- Crestwood 4
ADDITIONAL INFORMATION
CLEAN Oxford Two model in a 55+ Community....Updated Dishwasher, Refrigerator, Living Room A/C Unit, Washer & Dryer....Updated Laminate Flooring & Vinyl Windows....Plus an 8 x 12 side patio and a semi-private backyard.
$290,000
32 Falmouth Avenue Whiting, NJ 08759
- Type:
- Other
- Sq.Ft.:
- 1,221
- Status:
- Active
- Beds:
- 2
- Lot size:
- 0.17 Acres
- Year built:
- 1981
- Baths:
- 2.00
- MLS#:
- 22425446
- Subdivision:
- Crestwood 7
ADDITIONAL INFORMATION
***55+ TURN KEY Modern Beauty of a Ranch*** Welcome to this Spacious & Completely RENOVATED 2 Bedroom, 2 FULL BATH Home w/GARAGE ~ A perfect blend of Convenience & Affordable Lifestyle! Elegant White Kitchen featuring Stunning QUARTZ countertops w/Oversized BREAKFAST BAR, Stainless Appl, Classic Shaker Cabinetry & Finishes Open seamlessly into Dining, Living Room & Extra Bonus Den Space to sliders ~ Come Relax in your Private Screened Porch! Generous Main Bedroom w/2 Walk-in Closets +GORGEOUS BATH w/Huge Shower, Bench Seat & Niche! New Full Sized Laundry, Floors, Doors, Roof, Windows & Lighting! Perfect Location offers Green Privacy Behind +Mins to Clubhouse, Shoreline, Parks, Lakes, Shops, Dining & Rt 70 ++Low Taxes & Maintenance Make Staying in NJ & Close to Family & Friends Fun & EASY!
- Type:
- Twin Home
- Sq.Ft.:
- 1,100
- Status:
- Active
- Beds:
- 1
- Baths:
- 1.00
- MLS#:
- NJOC2028360
- Subdivision:
- Crestwood Village - 2 Co - Op
ADDITIONAL INFORMATION
Beautifully maintained and upgraded home in Crestwood Village 2 Co-op features quality wood cabinets in kitchen with new stove, newer countertops, sliding doors to insulated three season room. Central air plus ceiling fans for additional circulation. MBR has mirrored doors on two spacious walk-in closets. In the laundry room there are additional shelves plus cabinetry for storage. One car attached garage with direct entry into the home. Association mows law, plows snow and there is underground sprinkler to help keep your lawn green. The clubhouse offers many opportunities to socialize in clubs, at dances, bingo and other activities. Free bus to shopping centers and food stores. No overnight parking on street. Be sure to read all the rules, regulations and bylaws on line before you buy. There are minimum income and FICO score requirements. Check with your agent for details.

All information provided is deemed reliable but is not guaranteed and should be independently verified. Such information being provided is for consumers' personal, non-commercial use and may not be used for any purpose other than to identify prospective properties consumers may be interested in purchasing. Copyright 2024 Monmouth County MLS
© BRIGHT, All Rights Reserved - The data relating to real estate for sale on this website appears in part through the BRIGHT Internet Data Exchange program, a voluntary cooperative exchange of property listing data between licensed real estate brokerage firms in which Xome Inc. participates, and is provided by BRIGHT through a licensing agreement. Some real estate firms do not participate in IDX and their listings do not appear on this website. Some properties listed with participating firms do not appear on this website at the request of the seller. The information provided by this website is for the personal, non-commercial use of consumers and may not be used for any purpose other than to identify prospective properties consumers may be interested in purchasing. Some properties which appear for sale on this website may no longer be available because they are under contract, have Closed or are no longer being offered for sale. Home sale information is not to be construed as an appraisal and may not be used as such for any purpose. BRIGHT MLS is a provider of home sale information and has compiled content from various sources. Some properties represented may not have actually sold due to reporting errors.
Manchester Township Real Estate
The median home value in Manchester Township, NJ is $163,800. This is lower than the county median home value of $286,500. The national median home value is $219,700. The average price of homes sold in Manchester Township, NJ is $163,800. Approximately 76.24% of Manchester Township homes are owned, compared to 11.58% rented, while 12.18% are vacant. Manchester Township real estate listings include condos, townhomes, and single family homes for sale. Commercial properties are also available. If you see a property you’re interested in, contact a Manchester Township real estate agent to arrange a tour today!
Manchester Township, New Jersey 08759 has a population of 32,970. Manchester Township 08759 is less family-centric than the surrounding county with 9.12% of the households containing married families with children. The county average for households married with children is 30.6%.
The median household income in Manchester Township, New Jersey 08759 is $38,212. The median household income for the surrounding county is $65,771 compared to the national median of $57,652. The median age of people living in Manchester Township 08759 is 68.6 years.
Manchester Township Weather
The average high temperature in July is 85 degrees, with an average low temperature in January of 22.1 degrees. The average rainfall is approximately 46.2 inches per year, with 16 inches of snow per year.
