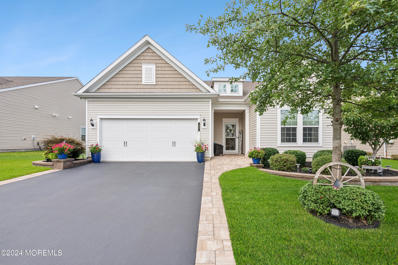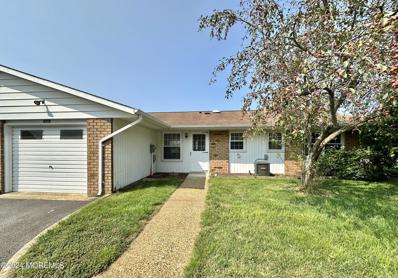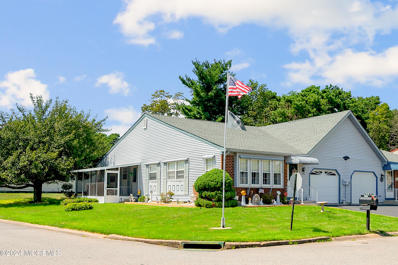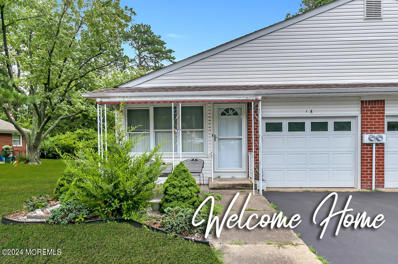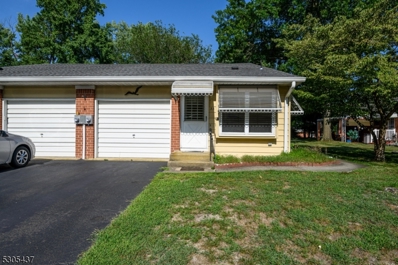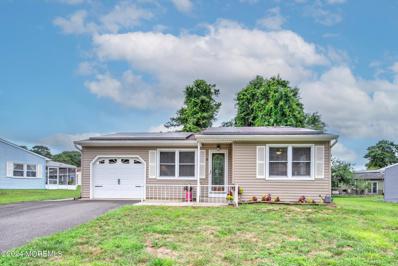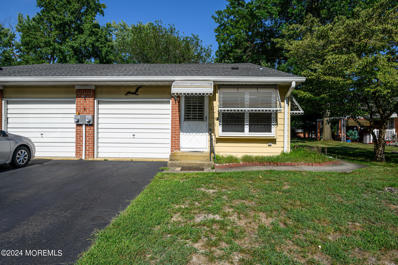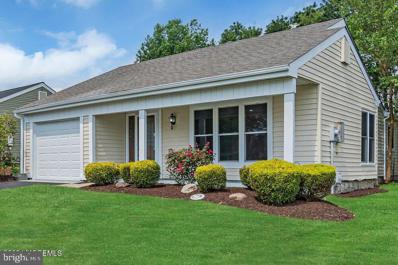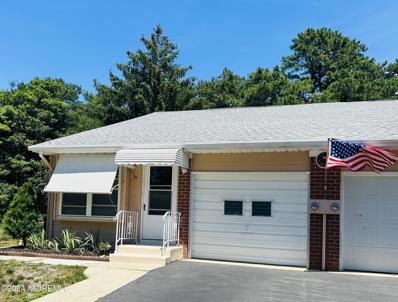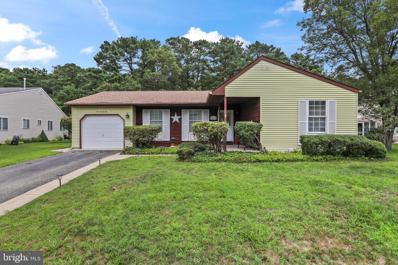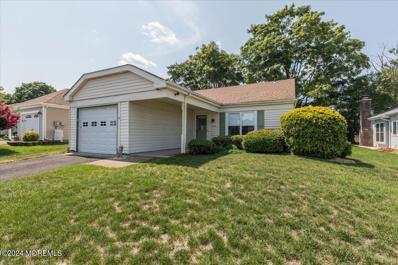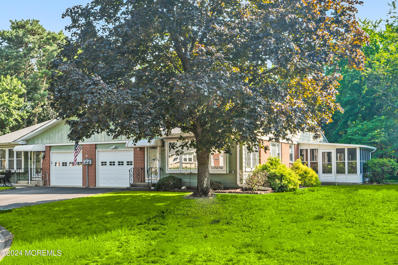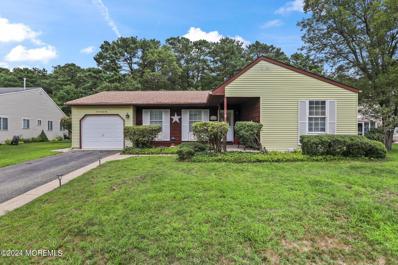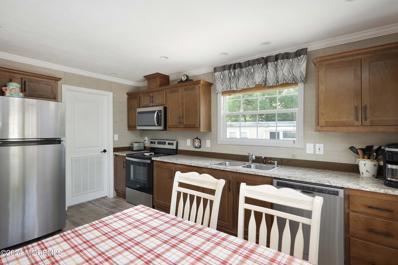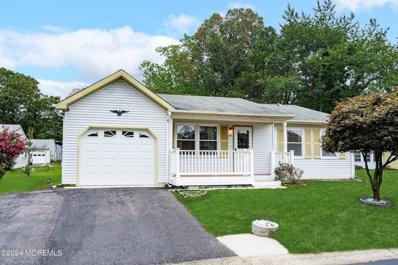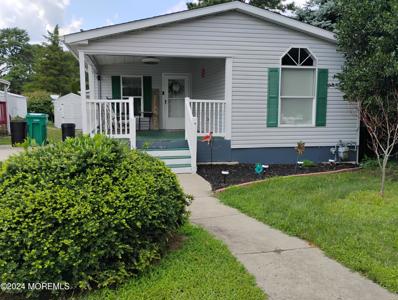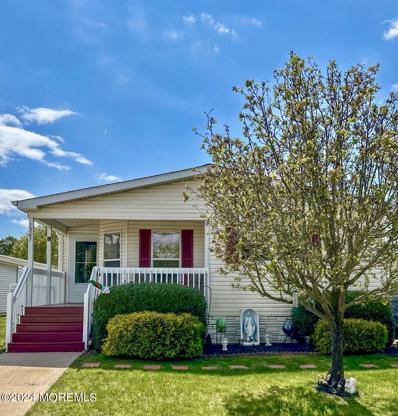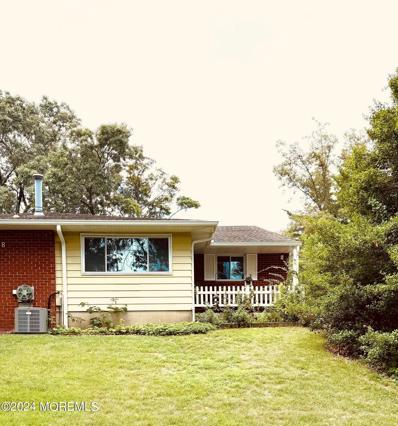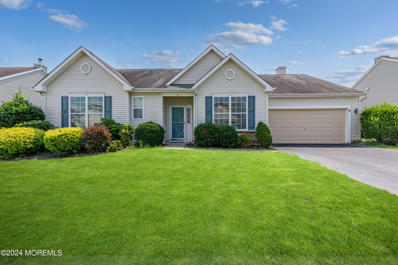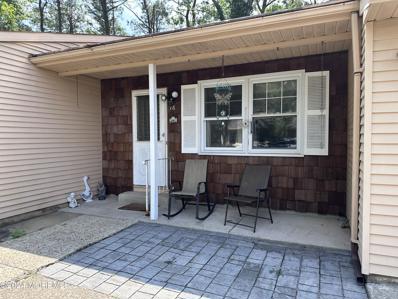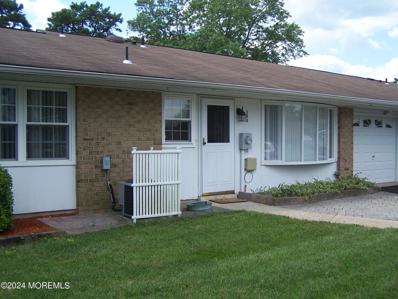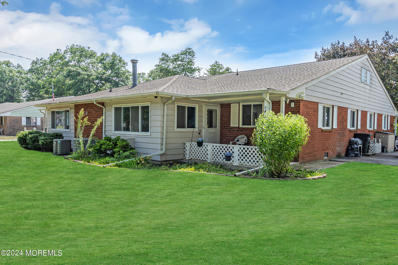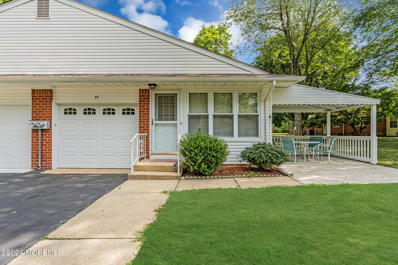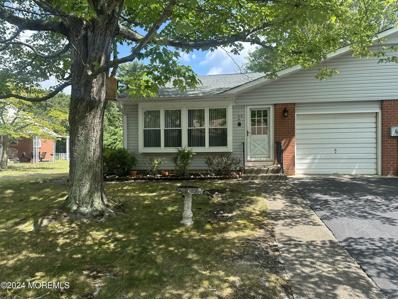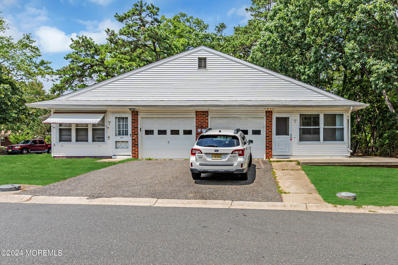Manchester Township NJ Homes for Rent
$529,900
44 Bromley Lane Manchester, NJ 08759
- Type:
- Other
- Sq.Ft.:
- 1,682
- Status:
- Active
- Beds:
- 2
- Lot size:
- 0.16 Acres
- Year built:
- 2017
- Baths:
- 2.00
- MLS#:
- 22423399
- Subdivision:
- River Pointe
ADDITIONAL INFORMATION
GORGEOUS Abbeyville Model in the sought after resort style River Pointe Adult Community. You'll FALL IN LOVE the moment you enter, admiring the 9ft Ceilings, HDWD Flrs +Welcoming Decor. Spacious Open Flr Plan +Custom Molding throughout +Kitchen featuring Granite Counters, 42'' staggered Espresso Cabinets+Crown Molding, Large Center Island, Walk-in Pantry, Instant Hot Water at sink, Dining Rm w/Sliders to 15x40 PAVER PATIO w/custom lighting! Master Suite offers 5pc Bath w/Dual Sinks, Shower +Walk-in Closet. Loaded w/builder upgrades PLUS Prof Landscaping all around. State-Of-The-Art Clubhouse w/Indoor +Outdoor pools, Fitness, Yoga, Billiards, Bocce, Putting Green, Bike Paths+MORE! Close to Shopping, Rt70, GSP +Beaches. Call Today For a Private Tour!
- Type:
- Other
- Sq.Ft.:
- 1,238
- Status:
- Active
- Beds:
- 2
- Lot size:
- 0.16 Acres
- Year built:
- 1973
- Baths:
- 2.00
- MLS#:
- 22423490
- Subdivision:
- Leisure Vlg W
ADDITIONAL INFORMATION
Welcome to this charming 2 bedroom,2 bath home nestled in an active adult community that offers an abundance of amenities. Just to mention a few...pickleball ,clubs, pool, trips, golf and much more! The open floor plan invites you into sun drenched rooms that are perfect for relaxing or entertaining. The newly renovated eat in kitchen boasts SS appliances & quartz countertops making meal prep a delight. Extra bonus room/sunroom or office makes a perfect addition to this home. With plenty of parking available including a garage, driveway and parking curbside just outside your doors the street this home combines comfort, convenience & modern living in a vibrant community. Close to GSP and tons of shopping and restaurants. Come take a tour you wont be disappointed!
$235,000
21A Drake Street Whiting, NJ 08759
- Type:
- Other
- Sq.Ft.:
- 1,544
- Status:
- Active
- Beds:
- 2
- Lot size:
- 0.13 Acres
- Year built:
- 1978
- Baths:
- 2.00
- MLS#:
- 22423376
- Subdivision:
- Crestwood 5
ADDITIONAL INFORMATION
Come see all this home has to offer. Our Lynnewood model provides generous sized rooms inside and an ample lot outside. The larger sized bedrooms have more than enough space for your favorite oversized furniture. You can entertain family and friends with ease in the considerable dining area and relaxing living room. Even the laundry room will please any user with its roominess. Begin or end your day in the airy screened in porch or just unwind in your four-season room that can welcome furniture for you to lounge in. Situated in the amiable and receptive Crestwood village 5, you'll love your new home!
- Type:
- Other
- Sq.Ft.:
- n/a
- Status:
- Active
- Beds:
- 2
- Baths:
- 2.00
- MLS#:
- 22423243
- Subdivision:
- Crestwood 2
ADDITIONAL INFORMATION
WELCOME TO CRESTWOOD VILLAGE 2, ADULT COMMUNITY, THIS 2 BEDROOM, ONE IN HALF BATH, OFFERS, LIVING ROOM, KITCHEN, DINING ROOM, LAUNDRY ROOM, ENCLOSED FRONT PORCH CENTRAL AIR, OVERSIZED ATTIC, GARAGE. SCHEDULE YOUR APPOINTMENT TODAY!!
- Type:
- Condo
- Sq.Ft.:
- 1,216
- Status:
- Active
- Beds:
- 2
- Baths:
- 1.00
- MLS#:
- 3918405
- Subdivision:
- Crestwood 3
ADDITIONAL INFORMATION
$249,900
6 Central Avenue Whiting, NJ 08759
- Type:
- Other
- Sq.Ft.:
- 1,098
- Status:
- Active
- Beds:
- 2
- Lot size:
- 0.2 Acres
- Year built:
- 1980
- Baths:
- 1.00
- MLS#:
- 22423223
- Subdivision:
- Crestwood 7
ADDITIONAL INFORMATION
Andover Modal. Beautiful larges eat in kitchen with 42-inch Maple cabinets, Laminated floors, lovely sunroom allows for a pleasant place to relax and view the wooded area. Main bedroom has a triple closet with plenty of storage. The bathroom has a walk-in tub/jacuzzi and also has the laundry for cleaning. area for office, hobby or exercise room. Home has solar panels. Providing privacy and nature. Living at its finest in this tranquil oasis.
- Type:
- Other
- Sq.Ft.:
- 1,216
- Status:
- Active
- Beds:
- 2
- Baths:
- 1.00
- MLS#:
- 22423208
- Subdivision:
- Crestwood 3
ADDITIONAL INFORMATION
Crestwood 3's sought after 55+ Community premieres this lovely 2 Bed 1 Bath Oxford 2 model Ranch, bursting with possibilities! Lovingly owned and well maintained, ready and waiting for its new owners to settle in and make it their own. This charming unit features a light and bright front Sunroom that welcomes you into a spacious and interior with generous room sizes, plenty of sunlight, and a crisp neutral palette that is easy to customize. Sizable Living room is adorned with new plush carpeting and lighted ceiling fan for added comfort, along with a new AC unit. Eat-in-Kitchen offers ample cabinet storage and dinette space- customize it to your liking! Two generous Bedrooms with new carpet, Main Full Bath with separate vanity/dressing area and convenient in-unit Laundry with shelving rounds out the interior of this gem. Quaint Outdoor area holds a covered Patio and backs to peaceful, private, views. 1 Car Garage with utility and Attic access, maintenance free living, and amenities to indulge like Clubhouse Events, Exercise facilities, and more! Don't miss out! This could be the one!
- Type:
- Single Family
- Sq.Ft.:
- 1,714
- Status:
- Active
- Beds:
- 2
- Year built:
- 1979
- Baths:
- 2.00
- MLS#:
- NJOC2027848
- Subdivision:
- Leisure Knoll
ADDITIONAL INFORMATION
Welcome to Leisure Knoll! Discover this stunning remodeled Fairfax model, featuring a brand-new designer custom kitchen with quartz counters and a stainless steel 4-piece appliance package. Enjoy peace of mind with a new roof, gas heat, AC and hot water heater. The home boasts elegant molding, new designer grade flooring, and new baths throughout. Relax in the cozy den with a gas fireplace, seamlessly opening to a new paver patio for outdoor enjoyment with added yard privacy. The master suite offers a walk-in closet and a custom full bath for ultimate comfort. Additional highlights include recessed lighting throughout, providing a warm and inviting atmosphere. This beautiful home combines modern amenities with classic charm, making it the perfect retreat for those seeking comfort and style.
- Type:
- Other
- Sq.Ft.:
- 1,146
- Status:
- Active
- Beds:
- 2
- Baths:
- 2.00
- MLS#:
- 22422420
- Subdivision:
- Crestwood 4
ADDITIONAL INFORMATION
Photos coming soon. Welcome to this Charming 2 Bed, 2 bath home, Stratford Model. Just pack your bags and move right in. You will feel right at home the moment you step inside. Don't miss the opportunity to make this lovely house your new home!
- Type:
- Single Family
- Sq.Ft.:
- 1,219
- Status:
- Active
- Beds:
- 2
- Lot size:
- 0.27 Acres
- Year built:
- 1980
- Baths:
- 2.00
- MLS#:
- NJOC2027778
- Subdivision:
- Crestwood Village - 6
ADDITIONAL INFORMATION
Welcome to 129 Sunset Rd, where you can experience the ideal blend of serene suburban living and easy access to urban amenities. Nestled in the peaceful neighborhood of Crestwood Village - 6, located in the charming town of Manchester, this home is in an idilic location in a suburban community thatâs hard to beat. Step into this inviting one-level, ranch style home and be greeted by a spacious open concept layout. The abundant natural light streaming through the windows glistens off of the engineered hardwood floors, creating a warm and welcoming atmosphere. The large, updated kitchen is a chefâs delight, with plenty of space and sunlight pouring in off of the three-season patio, making it feel expansive and inviting. The two generously sized bedrooms provide ample space for relaxation and comfort. The master bedroom comes complete with an ensuite master bathroom, offering a private retreat within your own home. Outside, the three-season sun-room is your personal oasisâperfect for unwinding and soaking up the sun. The backyard backs to walking trails, which connect to a lake, offering a serene getaway just a stones-throw away. Conveniently located just minutes from shopping, major commuting routes , and the NJ shore - this home is perfect for those who crave the tranquility of suburban life without sacrificing the conveniences of the city. Welcome home to 129 Sunset Rd.
$279,000
7 Newbury Row Manchester, NJ 08759
- Type:
- Other
- Sq.Ft.:
- 1,030
- Status:
- Active
- Beds:
- 2
- Lot size:
- 0.14 Acres
- Year built:
- 1979
- Baths:
- 2.00
- MLS#:
- 22422778
- Subdivision:
- Leisure Knoll
ADDITIONAL INFORMATION
Lovely Walden Model Offers A Spacious Living Room And Dining Room With Engineered Wood Floors! Eat In Kitchen With Washer & Dryer Closet, Full Appliance Package! Large Owners Suite With A Wall Of Closets And Owners Bathroom That Offers A Double Wide Walk In Closet! Second Bedroom With A Wall Of Closets Again! Second Full Bathroom! One Car Garage! Garden View Screened Room!
$245,000
1B Dixon Whiting, NJ 08759
- Type:
- Other
- Sq.Ft.:
- 1,442
- Status:
- Active
- Beds:
- 2
- Baths:
- 2.00
- MLS#:
- 22422643
- Subdivision:
- Crestwood 3
ADDITIONAL INFORMATION
Welcome to Crestwood Village 3! This Lexington model offers 2 bedrooms and 2 full bathrooms. It sits on a cul-de-sac and backs up to a wooded area for privacy. Relax and unwind in your screened in back patio or spacious living room. Or head on over to Unity Hall! This clubhouse offers a game room, gym and dance hall. There are plenty of activities and social events throughout the year. You are also close to shopping, restaurants, beaches, casinos and so much more!! Make your appointment today and check out 1B Dixon Ct.
- Type:
- Other
- Sq.Ft.:
- 1,219
- Status:
- Active
- Beds:
- 2
- Lot size:
- 0.27 Acres
- Year built:
- 1980
- Baths:
- 2.00
- MLS#:
- 22422619
- Subdivision:
- Crestwood 6
ADDITIONAL INFORMATION
Welcome to 129 Sunset Rd, where you can experience the ideal blend of serene suburban living and easy access to urban amenities. Step into this inviting one-level, ranch style home and be greeted by a spacious open concept layout. The large, updated kitchen is a chef's delight, with plenty of space and sunlight pouring in off of the three-season patio, making it feel expansive and inviting. The two generously sized bedrooms provide ample space for relaxation and comfort. The master bedroom comes complete with an ensuite master bathroom, offering a private retreat within your own home. Outside, the three-season sun-room is your personal oasis The backyard backs to walking trails, which connect to a lake, offering a serene getaway just a stones-throw away. Welcome home.
$122,000
3 Badger Court Manchester, NJ 08759
- Type:
- Other
- Sq.Ft.:
- n/a
- Status:
- Active
- Beds:
- 2
- Baths:
- 2.00
- MLS#:
- 22422595
- Subdivision:
- Pine Ridge
ADDITIONAL INFORMATION
Discover affordable, move-in-ready living in this beautiful mobile home located in the serene Pine Ridge at Crestwood, a private 55+ community in Whiting. Nestled on a quiet cul-de-sac, this 2023-built home boasts 2 spacious bedrooms positioned for privacy, 2 full baths. The large living room, dining area, and kitchen with ample cabinetry, counter space, a generous island, and new stainless steel appliances offer modern comfort. The master bedroom features a private ensuite bathroom with a walk-in shower and closet.
- Type:
- Other
- Sq.Ft.:
- 1,120
- Status:
- Active
- Beds:
- 2
- Lot size:
- 0.12 Acres
- Year built:
- 1980
- Baths:
- 1.00
- MLS#:
- 22422548
- Subdivision:
- Crestwood 7
ADDITIONAL INFORMATION
Discover your ideal retreat in the heart of Crestwood 7, Whiting, NJ! This charming adult community home features two cozy bedrooms and a updated bathroom, ensuring modern comfort and style.With its inviting curb appeal, this residence welcomes you home with warmth and charm. Embrace the vibrant community lifestyle, tailored to the 55+ community, and enjoy all the amenities designed for your comfort and enjoyment. Don't miss out on the opportunity to make this delightful property your own!
Open House:
Saturday, 9/28 1:00-3:00PM
- Type:
- Other
- Sq.Ft.:
- 1,200
- Status:
- Active
- Beds:
- 2
- Year built:
- 1998
- Baths:
- 2.00
- MLS#:
- 22422547
- Subdivision:
- Pine Ridge S
ADDITIONAL INFORMATION
A Beautiful Manufactured Home Community in the town of Whiting. The home features 2 bedroom and 2 bathrooms with skylights, open floorplan living space. Beautiful built-ins, large spacious porch. Master Bath has large shower. Comes with a Home Warranty Plan paid for one year from closing. Two-year-old roof, appliances, and brand-new water heater and many other extras. Property taxes included in monthly fee. Community has pool, exercise room, billiard room and much more. A must see!
$150,000
1305 Floral Way Manchester, NJ 08759
- Type:
- Other
- Sq.Ft.:
- 1,560
- Status:
- Active
- Beds:
- 2
- Year built:
- 2000
- Baths:
- 2.00
- MLS#:
- 22422520
- Subdivision:
- Pine Ridge S
ADDITIONAL INFORMATION
** PRICED TO SELL** Located in scenic Manchester, New Jersey, Pine Ridge South is an award-winning manufactured home land lease community for active adults. Complete with a country-club atmosphere and palatial, inviting homes, this idyllic Southern New Jersey community provides a variety of lifestyle advantages for adults ages 55 and over. This beautiful Tamarack model has updated PERGO floors in both bedrooms. New vinyl floors in the bathrooms, and kitchen. The walls have been freshly painted along with the porch. New spigots have been installed in the bathroom and kitchen as well as the main system for the sprinklers. The maintence fee includes the taxes. Meticulously kept, and move in ready!
- Type:
- Other
- Sq.Ft.:
- 970
- Status:
- Active
- Beds:
- 1
- Year built:
- 1965
- Baths:
- 1.00
- MLS#:
- 22422433
- Subdivision:
- Cedar Glen W
ADDITIONAL INFORMATION
1 BR 1 BA Co-op in the 55+ community of Cedar Glen West in Manchester at the Jersey Shore. Great location in the community. This home features newer windows, hardwood flooring, newer AC, ceiling fans, refrigerator, kitchen floor, newer stove, newer washer and dryer, updated bathroom with vanity, toilet and shower. The maintenance plan includes taxes, water, sewer, outside repairs, snow removal and landscaping. The community is just a few miles to the GS Pkwy, shopping, dining, the shore and right in the heart of Ocean County. About an hour to AC, NYC and Philly. Cash only purchase.
$335,000
8 Bridle Way Manchester, NJ 08759
- Type:
- Other
- Sq.Ft.:
- 1,750
- Status:
- Active
- Beds:
- 2
- Lot size:
- 0.14 Acres
- Year built:
- 2006
- Baths:
- 2.00
- MLS#:
- 22422415
- Subdivision:
- Country Walk
ADDITIONAL INFORMATION
Beautiful expanded Barclay model in the highly desirable Country Walk at Lake Ridge in the Whiting section of Manchester this stunning expanded Barclay model is a gem you won't want to miss. This charming 2-bedroom, 2-bathroom ranch-style home offers an abundance of space and comfort. Step into a large, inviting Living Room featuring a cozy fireplace, perfect for relaxing evenings. Adjacent to the Living Room is a formal Dining Room, ideal for entertaining guests. A bonus Den provides additional versatile space to suit your needs. The spacious Eat-in Kitchen boasts gas cooking and ample counter space, making meal preparation a joy. The Master Bedroom is a true retreat, complete with a walk-in closet and a Master Bathroom featuring both a tub and a shower stall. This home also includes a convenient Laundry Room and a 2-Car Garage, providing plenty of storage space. Heated by natural gas, this home ensures warmth and efficiency year-round. The Country Walk community offers fantastic amenities, including a clubhouse, tennis court, and an in-ground swimming pool. Enjoy a vibrant lifestyle in a friendly and welcoming neighborhood. Don't miss this incredible opportunity to make this beautiful home yours!
$219,000
16 Chelsea Drive Whiting, NJ 08759
- Type:
- Other
- Sq.Ft.:
- 1,192
- Status:
- Active
- Beds:
- 2
- Lot size:
- 0.13 Acres
- Year built:
- 1977
- Baths:
- 1.00
- MLS#:
- 22422321
- Subdivision:
- Crestwood 7
ADDITIONAL INFORMATION
Crestwood 7 is a charming 55+ community which offers a delightful living experience. This home is set in a park like setting at the end of the street backed up to the woods. It is so warm and cozy yet spacious with a Den, two bedroom, one bath home. This home has hardwood flrs, underground sprinkler which is connected to a ''Well', gutter protector, covered patio for your alfresco dining. Crestwood 7 has a wonderful social scene where homeowners share interest, game of cards, fitness class, book club, meetings, etc.
- Type:
- Other
- Sq.Ft.:
- 1,486
- Status:
- Active
- Beds:
- 2
- Lot size:
- 0.16 Acres
- Year built:
- 1973
- Baths:
- 2.00
- MLS#:
- 22421981
- Subdivision:
- Leisure Vlg W
ADDITIONAL INFORMATION
PRICE REDUCTION! Occasionally, you come across a house full of charm; looking to be enhanced by your personal and creative choices. This popular Regency model boasts a large master bedroom with an ensuite bath, and 'his' and 'her' closets and a nice sized second bedroom. A large eat-in kitchen, living-dining room, second full bath, heated front porch, and a one car garage complete the home. This is an end unit with a paver patio right out your back door. LV WEST is an active adult community with an outstanding maintenance department. Enjoy the many amenities including three pools: a heated pool at Willow Hall, and a pool with a jacuzzi at Club Encore. There are two 9-hole golf courses, a fitness center, walking paths, and too many clubs to list. This community is close to the GSP, shopping, eateries and the Jersey Shore! "It's The time of your life to have the time of your life"
- Type:
- Other
- Sq.Ft.:
- 970
- Status:
- Active
- Beds:
- 1
- Year built:
- 1965
- Baths:
- 1.00
- MLS#:
- 22422170
- Subdivision:
- Cedar Glen W
ADDITIONAL INFORMATION
Updated 1 BR 1 BA 55+ co-op in Cedar Glen West Community in Manchester at the Jersey Shore. Newer windows, Central Air system, updated kitchen with white shaker style cabinets with crown molding, counters, sink and backsplash, and has beautiful hardwood flooring. Home was just freshly painted in neutral colors and professionally cleaned. A new furnace and hot water heater have been provided by the HOA and a newer timberline roof installed.. Great maintenance plan includes taxes, outside repair, water, sewer and snow removal. Just miles to the Garden State Parkway and close to the Jersey Shore Beaches. Lots of shopping and restaurants in the area. CASH ONLY
Open House:
Sunday, 9/29 1:00-3:00PM
- Type:
- Other
- Sq.Ft.:
- n/a
- Status:
- Active
- Beds:
- 1
- Baths:
- 1.00
- MLS#:
- 22422157
- Subdivision:
- Crestwood 2
ADDITIONAL INFORMATION
This Nicely Updated Oxford I is located in a Serene, Park Like Setting on a Cul-de-Sac Street. Just What You have been looking for. You can Relax and Unwind sitting in your Light and Bright Front Room. The Remodeled Kitchen has 42'' Quiet Close Cabinets, Marble Countertops, Glazed Ceramic Tile Backsplash, Samsung Stainless Steel Appliances and a Large Wide Sink. The Windows are Newer and the two A/C Units are Brand New. You will Enjoy the Easy Care Waterproof Vinyl Flooring so now you can Just Swift and Go. It has a Huge Bedroom with two Large Closets, Upgraded Bath and Direct Entry One Car Garage with a Newer Garage Door. To Enjoy the Warmth of Summer you have a Covered Patio which Completes the Package. All this is just waiting for you to put Your Name on the Mailbox!
- Type:
- Other
- Sq.Ft.:
- n/a
- Status:
- Active
- Beds:
- 2
- Baths:
- 2.00
- MLS#:
- 22422127
- Subdivision:
- Crestwood 2
ADDITIONAL INFORMATION
55+COMM-Very Lovely Lexington- fantastic property that is wooded and has downhill path to water. Home has been very well maintained and is priced to sell. High end replacement windows throughout..Sought after Lexington model with additional screened room off the kitchen. 2 large bedrooms and 2 full baths, central air,, large laundry room, full appliance package, eat in kitchen, sunroom, large living /dining room. Floor plan in photos.This is a great community that has bus service and is very active and has so much to offer. Just waiting for you, the new owner..
$139,999
141B Azalea Drive Whiting, NJ 08759
- Type:
- Other
- Sq.Ft.:
- n/a
- Status:
- Active
- Beds:
- 2
- Baths:
- 2.00
- MLS#:
- 22422092
- Subdivision:
- Crestwood 1
ADDITIONAL INFORMATION
Sherwood model in Crestwood 1, this lovely home has newer kitchen cabinets, , hardwood flooring, ceiling fans, ss fridge, and stand up shower and central air.

All information provided is deemed reliable but is not guaranteed and should be independently verified. Such information being provided is for consumers' personal, non-commercial use and may not be used for any purpose other than to identify prospective properties consumers may be interested in purchasing. Copyright 2024 Monmouth County MLS

This information is being provided for Consumers’ personal, non-commercial use and may not be used for any purpose other than to identify prospective properties Consumers may be interested in Purchasing. Information deemed reliable but not guaranteed. Copyright © 2024 Garden State Multiple Listing Service, LLC. All rights reserved. Notice: The dissemination of listings on this website does not constitute the consent required by N.J.A.C. 11:5.6.1 (n) for the advertisement of listings exclusively for sale by another broker. Any such consent must be obtained in writing from the listing broker.
© BRIGHT, All Rights Reserved - The data relating to real estate for sale on this website appears in part through the BRIGHT Internet Data Exchange program, a voluntary cooperative exchange of property listing data between licensed real estate brokerage firms in which Xome Inc. participates, and is provided by BRIGHT through a licensing agreement. Some real estate firms do not participate in IDX and their listings do not appear on this website. Some properties listed with participating firms do not appear on this website at the request of the seller. The information provided by this website is for the personal, non-commercial use of consumers and may not be used for any purpose other than to identify prospective properties consumers may be interested in purchasing. Some properties which appear for sale on this website may no longer be available because they are under contract, have Closed or are no longer being offered for sale. Home sale information is not to be construed as an appraisal and may not be used as such for any purpose. BRIGHT MLS is a provider of home sale information and has compiled content from various sources. Some properties represented may not have actually sold due to reporting errors.
Manchester Township Real Estate
The median home value in Manchester Township, NJ is $163,800. This is lower than the county median home value of $286,500. The national median home value is $219,700. The average price of homes sold in Manchester Township, NJ is $163,800. Approximately 76.24% of Manchester Township homes are owned, compared to 11.58% rented, while 12.18% are vacant. Manchester Township real estate listings include condos, townhomes, and single family homes for sale. Commercial properties are also available. If you see a property you’re interested in, contact a Manchester Township real estate agent to arrange a tour today!
Manchester Township, New Jersey 08759 has a population of 32,970. Manchester Township 08759 is less family-centric than the surrounding county with 9.12% of the households containing married families with children. The county average for households married with children is 30.6%.
The median household income in Manchester Township, New Jersey 08759 is $38,212. The median household income for the surrounding county is $65,771 compared to the national median of $57,652. The median age of people living in Manchester Township 08759 is 68.6 years.
Manchester Township Weather
The average high temperature in July is 85 degrees, with an average low temperature in January of 22.1 degrees. The average rainfall is approximately 46.2 inches per year, with 16 inches of snow per year.
