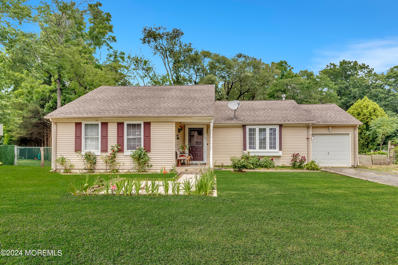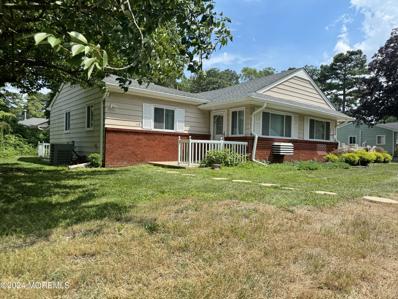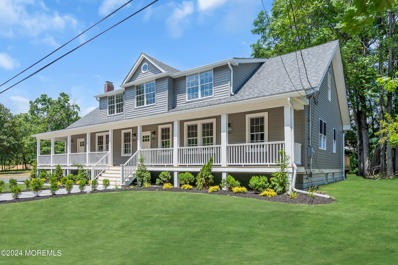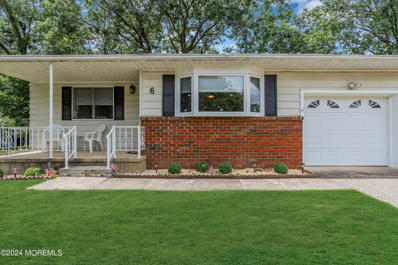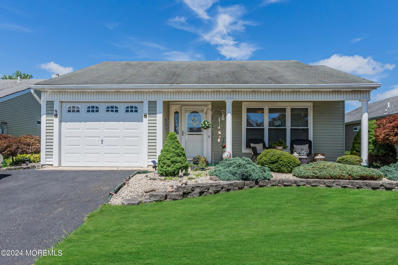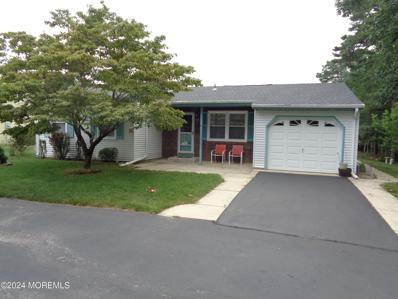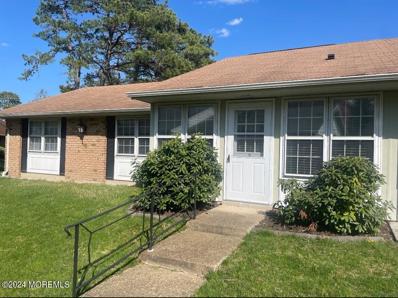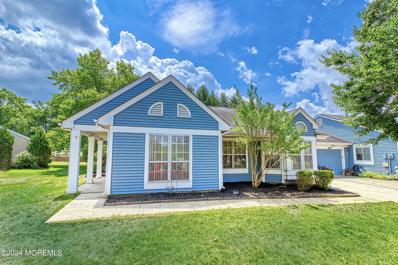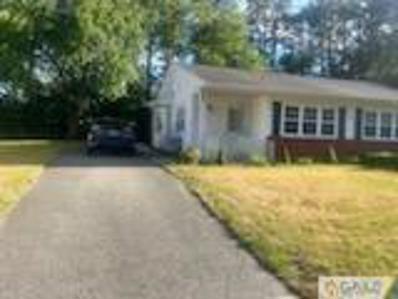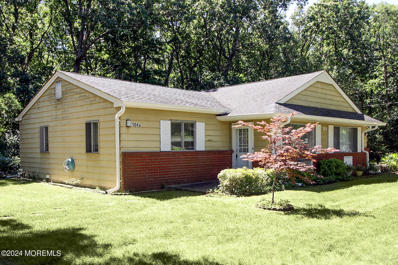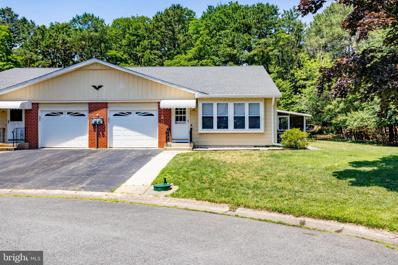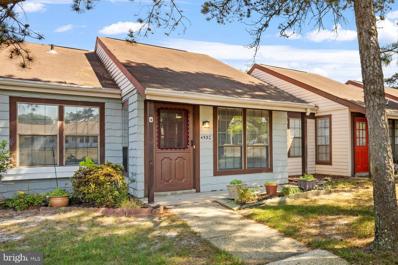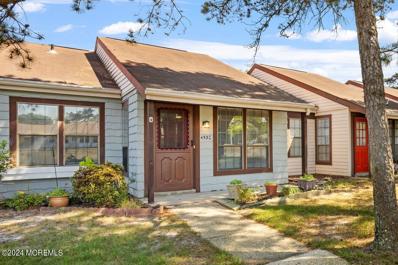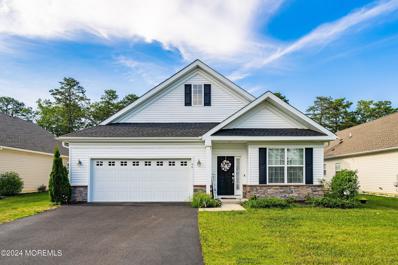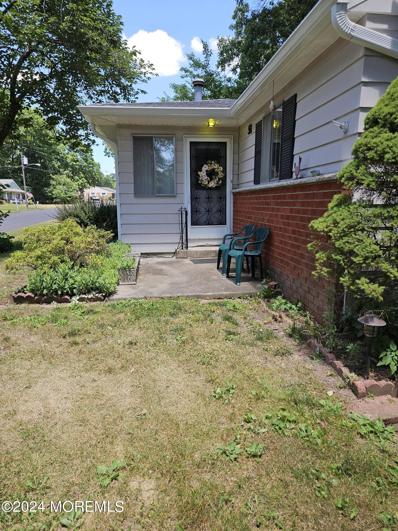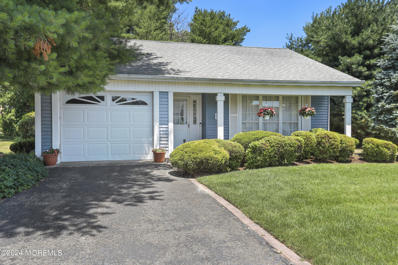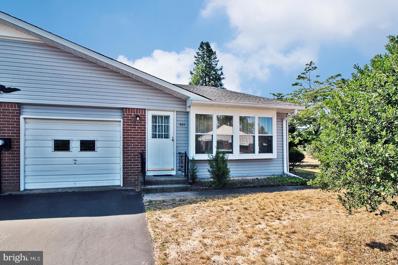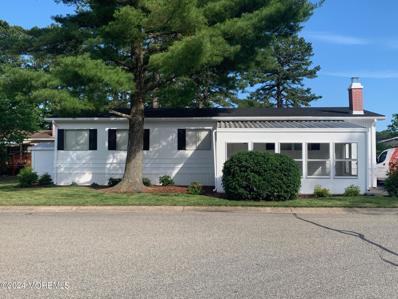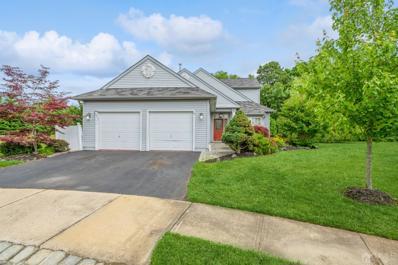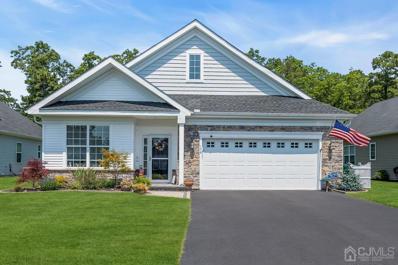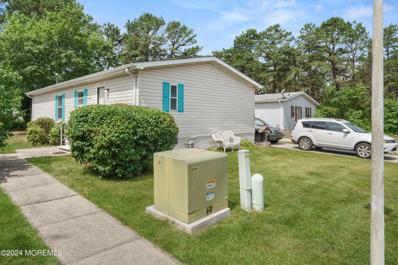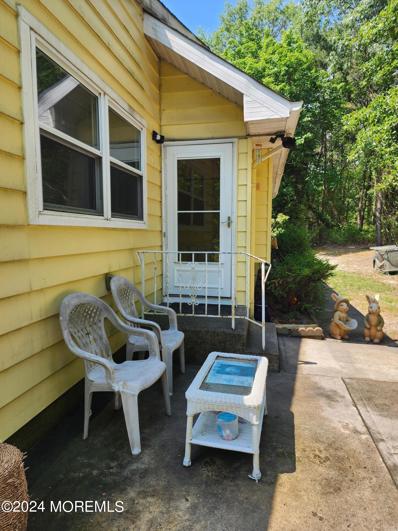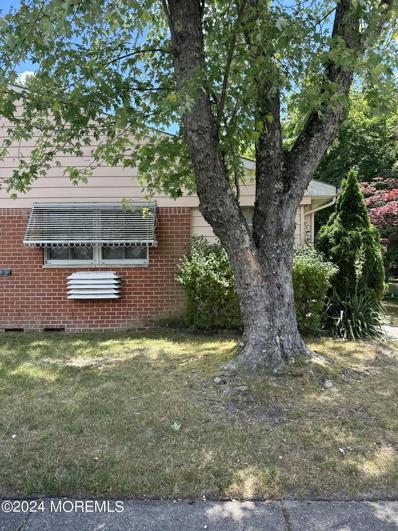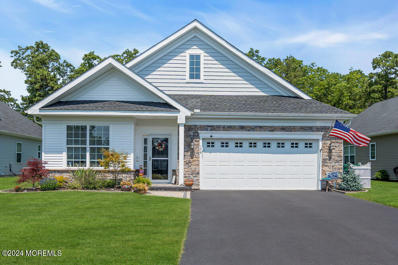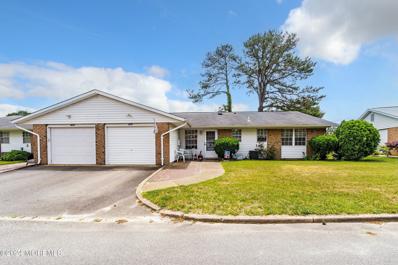Manchester Township NJ Homes for Rent
- Type:
- Single Family
- Sq.Ft.:
- 1,476
- Status:
- Active
- Beds:
- 3
- Lot size:
- 0.29 Acres
- Year built:
- 1980
- Baths:
- 2.00
- MLS#:
- 22419398
ADDITIONAL INFORMATION
Welcome Home! This stunning Ranch is the complete package: Great Location, Large Yard, and tons of Charm. Built in 1980, this 1476 sq ft home boasts 3 bedrooms, 2 bath, with a beautiful backyard, and the list goes on. Stepping into the home, you will notice a stunning and spacious living that shows off its modern day elegance. To the back, you will find the dining room and updated kitchen and family room. To the left, you will find 3 large bedrooms and two bathrooms with a master suite that includes a walk in closet and bathroom. Stepping outside the home in the backyard, you will find large fenced-in yard. With all this and more, this home will not last and we encourage you to reach out to our team and schedule a showing and see this magnificent home yourself!
- Type:
- Other
- Sq.Ft.:
- 1,280
- Status:
- Active
- Beds:
- 2
- Baths:
- 1.00
- MLS#:
- 22419375
- Subdivision:
- Cedar Glen W
ADDITIONAL INFORMATION
Fall in love with this newly updated/Renovated 1280 sq ft beauty! Brand new Vinyl Plank flooring throughout, gorgeous bathroom featuring a stall shower, new windows,all new paint & up graded ceiling fans, closet organizers, and a very large kitchen with new cabinets, counter tops ,recessed lighting, pantry, and brand new stove. The home sits on a level lot with both front and rear patio's, your back patio offers an abundance of tranquility and privacy. The monthly HOA fee includes taxes,water,sewer,trash,lawn care,roof,siding,hot water heater maintenance and furnace maintenance. This community is centrally located to shopping, dining, hospitals, doctors,entertainment, the Jersey Shore and so much more! Schedule your showing today and start enjoying all that Cedar Glen West has to offer.
- Type:
- Single Family
- Sq.Ft.:
- 3,240
- Status:
- Active
- Beds:
- 5
- Lot size:
- 0.55 Acres
- Year built:
- 1930
- Baths:
- 3.00
- MLS#:
- 22419420
ADDITIONAL INFORMATION
Welcome to 405 Lakewood Ave, where timeless charm meets modern comfort in this beautifully renovated home. Situated on a serene half acre lot, this property has undergone a complete transformation, making it the epitome of turnkey living. There is a wealth of new features including a new well tank, softener, and acid neutralizer ensuring pristine water quality, complemented by a new septic system for peace of mind. The exterior boasts new windows, siding, roof, gutters, and a new back deck, perfect for enjoying morning coffee or evening sunsets. Inside, new flooring spans throughout, seamlessly connecting the redesigned layout. The kitchen shines with new 42 inch cabinetry, quartz countertops, and a new stainless steel appliance package, creating a hub for culinary creativity. Fresh doors, trim, lighting, and plumbing upgrades enhance every room, while a new HVAC system provides efficient climate control. A spacious laundry room is conveniently located off the kitchen, making daily chores a breeze. This home offers versatility with a wraparound porch that exudes charm and a full, unfinished basement with walkout access, ideal for storage or future expansion. A unique feature includes two entrances; one leading to a bedroom which could serve as an in-law suite, a bonus room, or a convenient office space. Upstairs, discover four additional bedrooms, each thoughtfully designed for comfort and privacy. The master bedroom impresses with a walk-in closet and a luxurious full bathroom. Pamper yourself in the master bathroom's soaking tub, complemented by double sinks and a beautifully tiled stand shower. 405 Lakewood Ave presents an opportunity to embrace a lifestyle of comfort and convenience, where every detail has been meticulously crafted to offer modern luxury in a tranquil setting. Don't miss your chance to make this meticulously renovated home your own schedule a tour today!
- Type:
- Other
- Sq.Ft.:
- 1,000
- Status:
- Active
- Beds:
- 2
- Year built:
- 1977
- Baths:
- 1.00
- MLS#:
- 22419319
- Subdivision:
- Cedar Glen Lks
ADDITIONAL INFORMATION
Welcome to South Carolina Way! Nice Jefferson basic single family home with upgraded recessed lighting, new ceiling fans, new Central HVAC Heat pump which is low on energy bill. Beautiful front porch waiting for your morning coffee and vinyl fenced rear patio for privacy enjoyment. This Home is Move-in ready! This home features a large living room, a eat-in kitchen, 2 bedrooms with walk-in closets, and an oversized garage all located in Cedar Glen Lakes, an Active adult, pet-friendly community with Clubhouse, planned activities, community bus. Low HOA fee includes taxes, exterior maintenance, water and sewer, lawn care, snow removal, trash, hot water heater, front gutter cleaning....while you enjoy your active lifestyle or retirement.....close to shopping and AC, NYC, Philadelphia
$379,900
22 Oakham Row Manchester, NJ 08759
- Type:
- Other
- Sq.Ft.:
- 1,714
- Status:
- Active
- Beds:
- 2
- Lot size:
- 0.13 Acres
- Year built:
- 1978
- Baths:
- 2.00
- MLS#:
- 22419254
- Subdivision:
- Leisure Knoll
ADDITIONAL INFORMATION
This is a beautiful well-kept Fairfax model with 2 bedrooms, 2 bathrooms large living room and dining room right off the kitchen. There is a large family room which leads to the patio. This community has a charming setting with tree lined streets. tennis courts, shuffleboard courts, putting green and more. Close to shopping, dining, and entertainment.
$239,000
27 Central Avenue Whiting, NJ 08759
- Type:
- Other
- Sq.Ft.:
- 1,192
- Status:
- Active
- Beds:
- 2
- Year built:
- 1980
- Baths:
- 2.00
- MLS#:
- 22419238
- Subdivision:
- Crestwood 7
ADDITIONAL INFORMATION
NICE Newbury Model w/ a **BRAND NEW** Microwave....*Newer* Roof & Central Air System....*Newer* Full Bath, Washer & Hot Water Heater....Updated Garage Door & Vinyl Windows....Plus a Freshly Painted Interior, Backyard Patio, Sprinklers & Side Yard Privacy.
- Type:
- Other
- Sq.Ft.:
- 1,050
- Status:
- Active
- Beds:
- 2
- Lot size:
- 0.17 Acres
- Year built:
- 1973
- Baths:
- 2.00
- MLS#:
- 22419223
- Subdivision:
- Leisure Vlg W
ADDITIONAL INFORMATION
Ready and move in to this lovely condo in Leisure Village West. Features, 2 bedroom, 2 renovated bathrooms, all new flooring (except for Kitchen), entire house freshly painted, sunroom and an one car garage. Heat is with the year, new. Air conditioner was replaced within the last five years. Hot water brand new this year
- Type:
- Other
- Sq.Ft.:
- 1,474
- Status:
- Active
- Beds:
- 2
- Lot size:
- 0.18 Acres
- Year built:
- 1986
- Baths:
- 2.00
- MLS#:
- 22419156
- Subdivision:
- Leisure Vlg W
ADDITIONAL INFORMATION
Welcome to a beautifully renovated 2-bedroom, 2-bathroom ranch in the desirable Leisure Village West Community. This home boasts modern upgrades and thoughtful details throughout, ensuring comfort and style in every corner. The spacious living area features vaulted ceilings, adding a sense of grandeur and openness to the home. The brand-new kitchen appliances bring efficiency and a sleek look to your culinary space. Both bathrooms have been tastefully updated with contemporary fixtures and stylish tiling. NEW ROOF AND GUTTERS 8/2024. Conveniently located near shopping, dining, and major highways, providing easy access to everything you need. Don't miss this opportunity to own a beautifully updated home in the vibrant 55+ community of Leisure Village West. Schedule your private showing today and discover the perfect blend of modern living and community charm at 985A Buckingham Dr.
$84,500
Ohio Drive Manchester, NJ 08759
ADDITIONAL INFORMATION
Move in Condition. Furniture included in sale. Shows clean and ready to go. Bring all buyers will not last. Owner can move anytime. Present all offers.
- Type:
- Other
- Sq.Ft.:
- 1,280
- Status:
- Active
- Beds:
- 2
- Baths:
- 1.00
- MLS#:
- 22418388
- Subdivision:
- Cedar Glen W
ADDITIONAL INFORMATION
WELCOME HOME TO THIS BEAUTIFULLY RENOVATED TURNKEY DUPLEX. LARGEST MODEL IN THE DEVELOPMENT. SPACIOUS KITCHEN WITH AMPLE CABINETS & STORAGE SPACE. ALL NEW APPLIANCES, NEW FLOORS. BACKS TO WOODS FOR PRIVACY. THE $405. MONTHLY HOA CO-OP FEE COVERS WATER, SEWER, GARBAGE, LAWN CARE, ROOF, SIDING, GUTTERS, LEADERS, AND EVEN MAINTENANCE OF THE GAS FURNACE & HOT WATER HEATER. THIS 55+ COMMUNITY HAS A SPACIOUS CLUBHOUSE WITH LOTS OF FUN ACTIVITES, TRIPS & A COMMUNITY BUS. A GREAT LOCATION, MINUTES TO SHOPPING, DINING, THEATRES, SPORTS COMPLEXES, HOSPITALS, DOCTORS, MEDICAL FACILITIES, OC MALL & THE JERSEY SHORE, YOU ARE 7 MINUTES TO A SAND BEACH & LAKE. EASY ACCESS TO THE GARDEN STATE PARKWAY & ABOUT AN HOUR TO ATLANTIC CITY. A LOT FOR AN ASKING PRICE OF $142,000. HURRY!
$259,000
3 B Dixon Court Whiting, NJ 08759
- Type:
- Twin Home
- Sq.Ft.:
- 1,558
- Status:
- Active
- Beds:
- 2
- Year built:
- 1972
- Baths:
- 2.00
- MLS#:
- NJOC2026710
- Subdivision:
- Crestwood Village - 3 Co - Op
ADDITIONAL INFORMATION
Perfectly located on a private cul-de-sac, this freshly painted Lexington Model has 2 bedrooms and 2 full bathrooms with lots of updates. Bright sunroom with custom blinds. The Living rm features custom shades, recessed lighting, ceiling fan and a slider door equipped with built-in blinds for added privacy. Kitchen offers a breakfast bar, granite countertops, recessed lighting, newer stove and microwave. Master bedroom suite with a full bathroom, double closet, recessed lighting and ceiling fan. Updated thermostats, replacement windows, ring and laminate flooring were installed throughout. Enjoy relaxing on the enclosed screened porch. The irrigation system is connected to a well. Home backs to woods for added privacy. CASH SALE ONLY! Welcome home!
- Type:
- Single Family
- Sq.Ft.:
- 848
- Status:
- Active
- Beds:
- 2
- Lot size:
- 0.11 Acres
- Year built:
- 1977
- Baths:
- 1.00
- MLS#:
- NJOC2026790
- Subdivision:
- Leisure Village West - Manchester
ADDITIONAL INFORMATION
What a fantastic property! Beautifully renovated single story living in the desirable community of Leisure Village West. The first thing you will notice is the great curb appeal. Once inside, you are greeted with a gorgeous, open floor-plan with wonderful sight-lines. This property looks straight out of a magazine. Everything has been tastefully done. The stunning Luxury Vinyl Plank flooring is both beautiful and durable. The living area has plenty of natural light. The kitchen is a showstopper, offering Stainless Steel appliances, Quartz Countertops, White Shaker Cabinets, and custom Backsplash. You will easily start to imagine living in this wonderful home. The Primary bedroom sanctuary has 2 large closets and direct access to the completely renovated bathroom. The 2nd bedroom is a generous size, with large closet. The Full size laundry is tucked away, with appliances included. New light fixtures throughout. Central A/C system. This desirable 55+ community offers so many amazing amenities including 2 Pools, 2 9-hole par 3 golf courses, Pickleball & tennis courts, 3 Club Houses, a Fishing Lake W/Boats, a Well Equipped Gym, Bocci Ball, Shuffleboard and much more! Close to shopping and beaches. FIOS basic cable included in HOA fee. This property will not disappoint. Schedule your showing today, it won't last!
- Type:
- Other
- Sq.Ft.:
- 848
- Status:
- Active
- Beds:
- 2
- Lot size:
- 0.11 Acres
- Year built:
- 1977
- Baths:
- 1.00
- MLS#:
- 22418111
- Subdivision:
- Leisure Vlg W
ADDITIONAL INFORMATION
What a fantastic property! Beautifully renovated single story living in the desirable community of Leisure Village West. The first thing you will notice is the great curb appeal. Once inside, you are greeted with a gorgeous, open floor-plan with wonderful sight-lines. This property looks straight out of a magazine. Everything has been tastefully done. The stunning Luxury Vinyl Plank flooring is both beautiful and durable. The living area has plenty of natural light. The kitchen is a showstopper, offering Stainless Steel appliances, Quartz Countertops, White Shaker Cabinets, and custom Backsplash. You will easily start to imagine living in this wonderful home. The Primary bedroom sanctuary has 2 large closets and direct access to the completely renovated bathroom. The 2nd bedroom is a gene erous size, with large closet. The Full size laundry is tucked away, with appliances included. New light fixtures throughout. Central A/C system. This desirable 55+ community offers so many amazing amenities including 2 Pools, 2 9-hole par 3 golf courses, Pickleball & tennis courts, 3 Club Houses, a Fishing Lake W/Boats, a Well Equipped Gym, Bocci Ball, Shuffleboard and much more! Close to shopping and beaches. FIOS basic cable included in HOA fee. This property will not disappoint. Schedule your showing today, it won't last!
$569,000
96 Woodside Lane Whiting, NJ 08759
- Type:
- Other
- Sq.Ft.:
- 1,936
- Status:
- Active
- Beds:
- 2
- Year built:
- 2020
- Baths:
- 2.00
- MLS#:
- 22417944
- Subdivision:
- The Venue @ Woodlands
ADDITIONAL INFORMATION
Absolutely beautiful Merion model with pride of ownership. This home features 1,936 square feet of open-concept, ranch style living space. The kitchen has fantastic counter space and an island with seating perfect for entertaining or just for meal prep. It opens up to the spacious great room. Outdoor paver patio that backs up to woods for privacy. Additionally, a formal dining room, formal living room, second bedroom. Upstairs is private space that can serve multiple purposes, depending on your need. An office, hobby space or even a place for overnight guests to stay. Beautiful clubhouse and community that offers many activities.
- Type:
- Other
- Sq.Ft.:
- n/a
- Status:
- Active
- Beds:
- 2
- Baths:
- 1.00
- MLS#:
- 22417773
- Subdivision:
- Cedar Glen W
ADDITIONAL INFORMATION
Here's your chance for affordable living in Ocean County! Just 20 minutes from the Jersey Shore and close to major roads and shopping, this beautiful Quail model in Cedar Glen West has fresh paint and new flooring. The association fee covers taxes, water, sewer, maintenance, and more. Move in and relax!
- Type:
- Other
- Sq.Ft.:
- 1,551
- Status:
- Active
- Beds:
- 2
- Lot size:
- 0.2 Acres
- Year built:
- 1986
- Baths:
- 2.00
- MLS#:
- 22417687
- Subdivision:
- Leisure Knoll
ADDITIONAL INFORMATION
REDUCED $10,000. Roof & A/C only 8 Years New. Perfectly situated on Oversized Corner Lot in Desirable Leisure Knolls. Over 1500 sq ft Open Layout awaits New Owners. Mrs. Clean maintained this home well and it shows. This one level Ranch offers Large Living Room, Spacious Dining Room with Sliders to Porch, Wonderful Eat in Kitchen, Family Room off Kichen is Perfect and has Sliders leading you to HUGE Enclosed Deck. You will LOVE enjoying your Morning Coffee/Tea there. Primary Bedroom has Large Walk in Closet & Full Bath attached. There is also another Spacious Bedroom & Full Bathroom. Community offers Clubhouse, Pool, Exercise Room, Bocce, Card Room, Tennis, Fishing, Row Boats & MORE! Close to Shopping, Restaurants, & Jersey Beaches. Located in Gated Community with 24 Hour Security. Low Maintenance includes Snow Removal, Trash, Lawn Cutting & Basic Cable. Enjoy using the Community Row Boat to Fish or just Relax on Water. This is an Active Adult Community with so much to take advantage of. Dances, Bingo, are just some of what is being offered. Buyers can appreciate knowing Roof is only 8 Years New, Air Conditioner 8 Years New! If you have a Vision & a Dream, don't miss out on this amazing opportunity to own this Beautiful Home. Same Model on this Street just closed this week for $385,000. We are offering this home at an amazing price of $335,000. Come See Come BUY! Call today.
- Type:
- Twin Home
- Sq.Ft.:
- 1,545
- Status:
- Active
- Beds:
- 2
- Year built:
- 1970
- Baths:
- 2.00
- MLS#:
- NJOC2026666
- Subdivision:
- Crestwood Village - 2 Co - Op
ADDITIONAL INFORMATION
Welcome to 55+ Community in Crestwood Village Co-op 2. This wonderful home offers a large side yard for privacy with views of the stream. This spacious 2 bedroom 2 full bath Lexington Model features a Front enclosed Florida Room which makes a great sitting room, den or office. Nice open floor plan features living room, dining room combination, Kitchen and oversized laundry room with storage and direct access to the garage. There is also a screened room that looks out over the yard. Newer hot water heater, roof and windows look to have been replaced in the past few years. This home offers a fantastic location with lots of potential!
$89,000
35 Panda Lane Whiting, NJ 08759
- Type:
- Other
- Sq.Ft.:
- n/a
- Status:
- Active
- Beds:
- 2
- Baths:
- 2.00
- MLS#:
- 22417512
- Subdivision:
- Pine Ridge
ADDITIONAL INFORMATION
AFFORDABLE & ADORABLE! This freshly painted, double wide mobile home is light and bright! ALL big-ticket items are brand new - new roof, new plumbing, new electrical, new water heater, new HVAC with CENTRAL AIR, new duct work, new subfloors with new vinyl plank, waterproof flooring! Nothing left for you to do but move in! Brand new bathroom fixtures, marble tile on tub walls and floors! Kitchen is freshly painted with new Frigidaire appliances and check out the retro dining table! The renovated fireplace is wood burning and super cozy for the colder months while the covered porch is perfect for catching a breeze with your morning coffee! Unique features like the mirrored wall and dining room built-ins add to the charm! Attorney Review 8/27/24
$435,000
Florian Court Manchester, NJ 08759
- Type:
- Single Family
- Sq.Ft.:
- 2,826
- Status:
- Active
- Beds:
- 3
- Lot size:
- 0.11 Acres
- Year built:
- 2006
- Baths:
- 3.00
- MLS#:
- 2410906R
ADDITIONAL INFORMATION
Spacious 3 bed 3 bath Wellington Model in desirable Renaissance- one of Ocean County's most sought- after 55+ Country Club Communities. Over 2800 sq. ft. of grand living featuring an open concept Kitchen/dining/living floor plan* 3 bedrooms 3 full bath* Office or 4th Bedroom* Loft* Gleaming hardwood floors* Lots of windows give the home a sun-kissed feel* Sliders off kitchen open to a secluded patio nestled in a park like backyard* Prime Cul de sac location* Renaissance amenities include Deli/Restaurant, Indoor/Outdoor pools, 18-hole golf course, gym, playground, tennis/pickleball, bocce courts and clubs to suit every interest! Centrally located- close to restaurants, shopping, Garden State Parkway & Jersey Shore. This home has it all - Price, Location & Layout! Make this yours with a little TLC- Sold ASIS.
$579,900
Woodside Lane Manchester, NJ 08759
- Type:
- Single Family
- Sq.Ft.:
- 2,400
- Status:
- Active
- Beds:
- 2
- Lot size:
- 0.16 Acres
- Year built:
- 2019
- Baths:
- 2.00
- MLS#:
- 2414006R
ADDITIONAL INFORMATION
Gorgeous 2 bedroom, 2 bath home with bonus room in the desirable adult community of Venue at Woodlands! The Merion model has a stunning floor plan! The Merion includes a flex room, formal dining room and opens to a spacious kitchen with center island, breakfast area, and a large great room. The master suite offers two walk-in closets & a master bathroom with two sinks. This model also includes a spacious second floor bonus room!! Added bonus is the epoxied/sealed garage floor. Property backs to woods. Included: Generator w/ 6 yr warranty, 2 yr pd warranty for all appliances, incl. hot water heater. Leaf gutter warranty is transferable to new owners!
$125,000
211 Holly Court Whiting, NJ 08759
- Type:
- Other
- Sq.Ft.:
- n/a
- Status:
- Active
- Beds:
- 2
- Baths:
- 2.00
- MLS#:
- 22415796
- Subdivision:
- Pine Ridge S
ADDITIONAL INFORMATION
Welcome to this expansive 2-bedroom, 2-bath home with an open floor plan. The oversized front porch leads into a welcoming foyer, followed by a spacious family room, an eat-in kitchen, and a laundry room. The primary bedroom features two walk-in closets and a private en-suite bathroom. The second bedroom also includes its own full bathroom. This property offers two private entrances, a three-car driveway, and a private backyard complete with a shed. The community clubhouse boasts numerous amenities, including a fitness center, billiard room, library, lounge area, craft and card rooms, a large multi-purpose room, a full-service kitchen, and an outdoor swimming pool, as well as bocce and shuffleboard courts. Located close to shopping centers, parks and local highways, this home is perfect for its next owner.
- Type:
- Other
- Sq.Ft.:
- n/a
- Status:
- Active
- Beds:
- 2
- Baths:
- 1.00
- MLS#:
- 22417004
- Subdivision:
- Crestwood 4
ADDITIONAL INFORMATION
This 55+ Co Op is the perfect balance of Affordability and Comfort nestled in a Serene Country Setting. Enjoy the peace of the view as you look out of your sunroom window into your yard that backs to woods. Home has 2 Roomy Bedrooms and 1 Bath and is located in sought after Crestwood 4 Village. Home is lovingly cared for just waiting for the next owner. Other features include ample storage in Attic, large closets, Plank Flooring throughout, freshly painted. Separate Laundry Room, Exterior of Home Freshly Painted, Brand New Roof. Move in Ready Home!
- Type:
- Other
- Sq.Ft.:
- n/a
- Status:
- Active
- Beds:
- 1
- Baths:
- 1.00
- MLS#:
- 22416940
- Subdivision:
- Crestwood 4
ADDITIONAL INFORMATION
Perfect place to call home! Crestwood Village 4 Co-Op, a 55+ community in Whiting, NJ is within close proximity to beaches, shopping, Phila. and Atlantic City. This popular home is complete with washer, dryer, refrigerator and stove. Sit on your front porch and enjoy ! The community offers many conveniences such as clubhouse, bus service, clubs and bingo. Make life easier and Come to Ocean County.
$579,900
154 Woodside Lane Whiting, NJ 08759
- Type:
- Other
- Sq.Ft.:
- 2,323
- Status:
- Active
- Beds:
- 2
- Lot size:
- 0.16 Acres
- Year built:
- 2019
- Baths:
- 2.00
- MLS#:
- 22416922
- Subdivision:
- The Venue @ Woodlands
ADDITIONAL INFORMATION
Gorgeous 2 bedroom, 2 bath home with bonus room in the desirable adult community of Venue at Woodlands! The Merion model has a stunning floor plan! The Merion includes a flex room, formal dining room and opens to a spacious kitchen with center island, breakfast area, and a large great room. The master suite offers two walk in closets & a master bathroom with two sinks. This model also includes a spacious second floor bonus room!! Added bonus is the epoxied/sealed garage floor. Property backs to woods. Included: Generator w/ 6 yr warranty 2 yr pd warranty for all appliances, incl. hot water heater leaf gutter warranty-transferable
- Type:
- Other
- Sq.Ft.:
- 1,391
- Status:
- Active
- Beds:
- 2
- Lot size:
- 0.15 Acres
- Year built:
- 1976
- Baths:
- 2.00
- MLS#:
- 22416677
- Subdivision:
- Leisure Vlg W
ADDITIONAL INFORMATION
Spacious Winfield model has an open floor plan, with light flooding in to create a bright atmosphere, this 2-bedroom, 2-bathroom layout has a formal dining room as well as additional space for an office area. Master bedroom has attached master bath. Comfortable and easy-living home is waiting for you! It is nestled within the peaceful confines of Leisure Village West, the 55+ gated community in Manchester! PRICED TO SELL** SOLD AS IS****

All information provided is deemed reliable but is not guaranteed and should be independently verified. Such information being provided is for consumers' personal, non-commercial use and may not be used for any purpose other than to identify prospective properties consumers may be interested in purchasing. Copyright 2024 Monmouth County MLS

The data relating to real estate for sale on this web-site comes in part from the Internet Listing Display database of the CENTRAL JERSEY MULTIPLE LISTING SYSTEM. Real estate listings held by brokerage firms other than Xome are marked with the ILD logo. The CENTRAL JERSEY MULTIPLE LISTING SYSTEM does not warrant the accuracy, quality, reliability, suitability, completeness, usefulness or effectiveness of any information provided. The information being provided is for consumers' personal, non-commercial use and may not be used for any purpose other than to identify properties the consumer may be interested in purchasing or renting. Copyright 2024, CENTRAL JERSEY MULTIPLE LISTING SYSTEM. All Rights reserved. The CENTRAL JERSEY MULTIPLE LISTING SYSTEM retains all rights, title and interest in and to its trademarks, service marks and copyrighted material.
© BRIGHT, All Rights Reserved - The data relating to real estate for sale on this website appears in part through the BRIGHT Internet Data Exchange program, a voluntary cooperative exchange of property listing data between licensed real estate brokerage firms in which Xome Inc. participates, and is provided by BRIGHT through a licensing agreement. Some real estate firms do not participate in IDX and their listings do not appear on this website. Some properties listed with participating firms do not appear on this website at the request of the seller. The information provided by this website is for the personal, non-commercial use of consumers and may not be used for any purpose other than to identify prospective properties consumers may be interested in purchasing. Some properties which appear for sale on this website may no longer be available because they are under contract, have Closed or are no longer being offered for sale. Home sale information is not to be construed as an appraisal and may not be used as such for any purpose. BRIGHT MLS is a provider of home sale information and has compiled content from various sources. Some properties represented may not have actually sold due to reporting errors.
Manchester Township Real Estate
The median home value in Manchester Township, NJ is $163,800. This is lower than the county median home value of $286,500. The national median home value is $219,700. The average price of homes sold in Manchester Township, NJ is $163,800. Approximately 76.24% of Manchester Township homes are owned, compared to 11.58% rented, while 12.18% are vacant. Manchester Township real estate listings include condos, townhomes, and single family homes for sale. Commercial properties are also available. If you see a property you’re interested in, contact a Manchester Township real estate agent to arrange a tour today!
Manchester Township, New Jersey 08759 has a population of 32,970. Manchester Township 08759 is less family-centric than the surrounding county with 9.12% of the households containing married families with children. The county average for households married with children is 30.6%.
The median household income in Manchester Township, New Jersey 08759 is $38,212. The median household income for the surrounding county is $65,771 compared to the national median of $57,652. The median age of people living in Manchester Township 08759 is 68.6 years.
Manchester Township Weather
The average high temperature in July is 85 degrees, with an average low temperature in January of 22.1 degrees. The average rainfall is approximately 46.2 inches per year, with 16 inches of snow per year.
