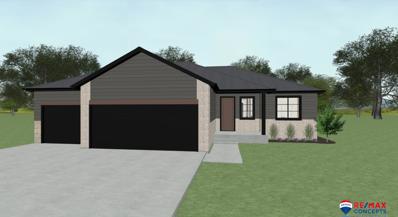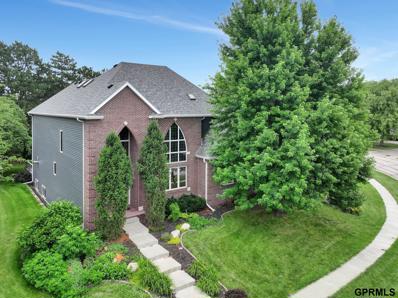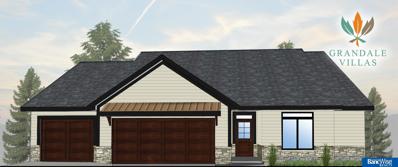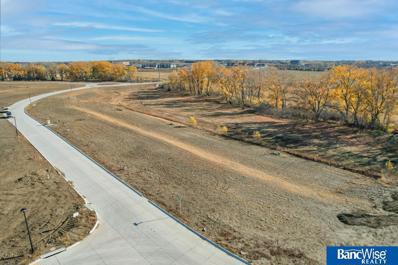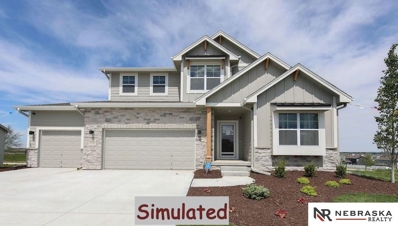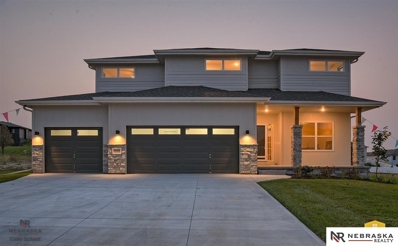Lincoln NE Homes for Rent
$599,950
7646 Isidore Drive Lincoln, NE 68516
- Type:
- Single Family
- Sq.Ft.:
- 3,190
- Status:
- Active
- Beds:
- 5
- Lot size:
- 0.22 Acres
- Year built:
- 2025
- Baths:
- 3.00
- MLS#:
- 22427751
- Subdivision:
- Grandview Estates
ADDITIONAL INFORMATION
The newly designed ranch by Oakview Builders Inc. offers more than 3,000 square feet of finished space with 5 bedrooms, 3 bathrooms and 5 stall garage. The house has all the features you expect from a modern family home. Space on the main level is efficiently maximized by an open kitchen/living/dining concept. The great room features a direct vent gas fireplace with hearth. The kitchen offers center island with breakfast bar, granite countertops with tile backsplash, birch cabinets with crown molding, stainless steel appliances and a pantry. The primary suite offers coffered ceiling, double sink vanity, walk-in shower, and large walk-in closet. The laundry room is conveniently located on the main level. Daylight finished basement has a family room, three additional legal bedrooms and a full bathroom. Other features include a 16 x 12 covered deck, full sod, UGS, sump pump, and garage door opener. House is located in Grandview Estates subdivision.
- Type:
- Single Family
- Sq.Ft.:
- 3,000
- Status:
- Active
- Beds:
- 4
- Lot size:
- 0.2 Acres
- Year built:
- 2025
- Baths:
- 3.00
- MLS#:
- 22427539
- Subdivision:
- Grandview Estates
ADDITIONAL INFORMATION
The newly designed ranch by Derun Construction Inc. offers 3,000 square feet of finished space with 5 stall garage for storage and toys. The house has all the features you expect from a modern family home. Space on the main level is efficiently maximized by an open kitchen/living/dining concept. The great room features a direct vent gas fireplace with hearth. The kitchen offers center island with breakfast bar, granite countertops with tile backsplash, birch cabinets with crown molding, stainless steel appliances and deep corner pantry. The primary suite offers coffered ceiling, double sink vanity, walk-in shower, and large walk-in closet. The laundry room is conveniently located on the main level. The walk-out finished basement has a family room, two additional legal bedrooms, full bath, and storage room for garden tools and lawn mower. Other features include a 16 x 12 covered deck, full sod, UGS, sump pump, and garage door opener.
$659,000
9324 S 86th Street Lincoln, NE 68516
- Type:
- Single Family
- Sq.Ft.:
- 3,142
- Status:
- Active
- Beds:
- 5
- Lot size:
- 0.19 Acres
- Baths:
- 3.00
- MLS#:
- 22426856
- Subdivision:
- Jensen View
ADDITIONAL INFORMATION
Introducing a stunning 5-bed, 3-bath home with an oversized 4-car garage, spanning 1,709 sq ft on the main level with a full, finished basement. It's modern design includes an open kitchen with a large pantry, perfect for gatherings. The spacious master bedroom features a private bath and walk-in closet. Step outside to the covered patio for an inviting outdoor oasis. Experience luxury living in the desirable southeast Lincoln community, Jensen View Estates. It is located just moments away from the YMCA, Lincoln Public Schools, and Lincoln Christian School. With easy access to Nebraska Parkway, your daily commute becomes a breeze. Don't miss your chance to customize your dream home with Murray Custom Homes in this prime location!
- Type:
- Other
- Sq.Ft.:
- 2,334
- Status:
- Active
- Beds:
- 3
- Lot size:
- 0.26 Acres
- Year built:
- 2004
- Baths:
- 3.00
- MLS#:
- 22426817
- Subdivision:
- Barrington Park
ADDITIONAL INFORMATION
This stand-alone townhome in Southeast Lincoln is just what youâ??ve been waiting forâ??no shared wall with a neighbor AND all the amenities of townhome living! You are going to love the open floor plan, walk-out basement and the private backyard with mature trees & beautiful perennials! Step inside to the spacious living room with large east-facing windows, gas fireplace & access to the deck. The kitchen has a large island, great counter space, cabinets with pull-outs & RO water system. All appliances stay. The primary suite features a large bedroom that opens to a private deck overlooking the backyard. The spa-like bathroom has a whirlpool tub, shower & double vanity. A second bedroom, 3/4 bath & laundry are on the main floor. The walk-out basement boasts a HUGE family room that opens to the secluded patio. You will also find a 3rd bedroom, 3/4 bath & LOTS of storage! The HOA includes lawn care, snow removal, garbage & recycling for only $100/mo. Pre-inspected. Call today!
- Type:
- Land
- Sq.Ft.:
- n/a
- Status:
- Active
- Beds:
- n/a
- Baths:
- MLS#:
- 22426087
- Subdivision:
- The Woodlands
ADDITIONAL INFORMATION
Builder Lot must build with the builder - Price is lot price only.
Open House:
Sunday, 3/2 1:00-2:30PM
- Type:
- Townhouse
- Sq.Ft.:
- 2,173
- Status:
- Active
- Beds:
- 3
- Lot size:
- 0.14 Acres
- Year built:
- 2024
- Baths:
- 3.00
- MLS#:
- 22426000
- Subdivision:
- Wilderness Hills Townhomes
ADDITIONAL INFORMATION
This townhome is complete! (The open house address is 2743 Kings Corner). Welcome to Wilderness Hills Luxury Townhomes, a stunning development brought to you by Smetter Homes! This captivating zero-entry, 3-bedroom, 3-bathroom ranch-style floor plan boasts a finished basement, first-floor laundry for added convenience, a generously sized kitchen pantry and a spacious primary suite. Both the interior and exterior of these townhomes feature superior products, including a maintenance-free natural stone and vinyl exterior, enhanced sound-proofing between units and an energy-efficient all-electric heat pump. Step inside to discover the timeless elegance of granite countertops throughout, complemented by recessed lighting, a beautiful white subway tile backsplash and stainless steel Whirlpool appliances (refrigerator included). Plus, a noteworthy bonus: fences are allowed in this development. Contact us today to schedule a private showing! *Photos are simulated*
Open House:
Sunday, 3/2 1:00-2:30PM
- Type:
- Townhouse
- Sq.Ft.:
- 2,173
- Status:
- Active
- Beds:
- 3
- Lot size:
- 0.14 Acres
- Year built:
- 2024
- Baths:
- 3.00
- MLS#:
- 22425669
- Subdivision:
- Wilderness Hills Townhomes
ADDITIONAL INFORMATION
This townhome is complete! Welcome to Wilderness Hills Luxury Townhomes, a stunning development brought to you by Smetter Homes! This captivating zero-entry, 3-bedroom, 3-bathroom ranch-style floor plan boasts a finished basement, first-floor laundry for added convenience, a generously sized kitchen pantry and a spacious primary suite. Both the interior and exterior of these townhomes feature superior products, including a maintenance-free natural stone and vinyl exterior, enhanced sound-proofing between units and an energy-efficient all-electric heat pump. Step inside to discover the timeless elegance of granite countertops throughout, complemented by recessed lighting, a beautiful white subway tile backsplash and stainless steel Whirlpool appliances (refrigerator included). Plus, a noteworthy bonus: fences are allowed in this development. Contact us today to schedule a private showing! *Photos are simulated*
$435,000
7501 Aero Drive Lincoln, NE 68516
- Type:
- Single Family
- Sq.Ft.:
- 2,232
- Status:
- Active
- Beds:
- 4
- Lot size:
- 0.2 Acres
- Year built:
- 2021
- Baths:
- 3.00
- MLS#:
- 22425660
- Subdivision:
- The Woodlands
ADDITIONAL INFORMATION
This better than new, 2-story home sits on a corner lot in The Woodlands at Yankee Hill directly across from the neighborhood park. The main floor features two living areas and a generously sized kitchen with quartz countertops, new backsplash, and a walk-in pantry. The sliding door leads to your deck and fully fenced backyard. Upstairs you'll find four bedrooms, including a primary suite with an ensuite bathroom and two closets. The second floor also includes an additional bathroom and a convenient laundry room. The unfinished basement is the perfect opportunity to add more square footage and customize the space to your liking. Don't miss the chance to make this beautiful home your own!
$530,000
7930 Maxine Drive Lincoln, NE 68516
Open House:
Sunday, 3/2 3:00-4:00PM
- Type:
- Single Family
- Sq.Ft.:
- 3,252
- Status:
- Active
- Beds:
- 5
- Lot size:
- 0.21 Acres
- Year built:
- 2018
- Baths:
- 4.00
- MLS#:
- 22420074
- Subdivision:
- The Woodlands At Yankee Hill
ADDITIONAL INFORMATION
Discover your dream home in the heart of South Lincoln! This stunning two-story residence offers the perfect blend of comfort and convenience, featuring a sunlit interior that flows seamlessly through its spacious living areas. Nestled in a prime location with easy access to shopping, dining, and parks, this home also boasts a large backyard, perfect for outdoor entertaining, gardening, or simply relaxing. The gourmet kitchen, complete with a large island, walk-in pantry, and ample counter space, is a chefâ??s delight and ideal for hosting gatherings. Thoughtfully designed, the main level includes a convenient drop zone and a dedicated office space, perfect for working from home. Upstairs, the luxurious primary suite features his-and-her sinks, while the secondary bedrooms are generously sized. Additional highlights include a 3.5-stall garage offering ample storage and a finished basement ready to be transformed into a media room, gym, or extra living space. This home is a rare find.
$517,543
7900 Maxine Drive Lincoln, NE 68516
Open House:
Sunday, 3/2 3:00-4:00PM
- Type:
- Single Family
- Sq.Ft.:
- 2,649
- Status:
- Active
- Beds:
- 5
- Lot size:
- 0.2 Acres
- Year built:
- 2023
- Baths:
- 3.00
- MLS#:
- 22416482
- Subdivision:
- The Woodlands At Yankee Hill
ADDITIONAL INFORMATION
Welcome to this exceptional ranch-style home that combines modern amenities with comfortable, single-level living. The inviting front porch welcomes you into a thoughtfully designed space perfect for both relaxation and entertainment. As you step inside, you'll be greeted by an open-concept living area featuring an electric fireplace, creating a warm and cozy ambiance. The large kitchen is a chef's delight, equipped with under-cabinet lighting, a corner pantry, and plenty of counter space for meal preparation The primary suite boasts an extra-large bedroom, a spacious walk-in closet, and a luxurious en-suite bathroom with a tile shower and double vanity. Two additional bedrooms on the main floor provide ample space for family or guests. The finished basement offers even more living space, with two additional bedrooms and a versatile area perfect for a home theater, gym,or playroom. Step outside to the covered patio, an ideal spot for entertaining.
- Type:
- Single Family
- Sq.Ft.:
- 6,391
- Status:
- Active
- Beds:
- 6
- Lot size:
- 0.45 Acres
- Year built:
- 1994
- Baths:
- 4.00
- MLS#:
- 22415771
- Subdivision:
- PINE LAKE 8TH ADDITION
ADDITIONAL INFORMATION
This custom Manzitto home is a jewel of the Pine Lake community! Situated on a private cul-de-sac, this home offers over 6,000 square feet of finished living space plus nearly 400 ft of basement storage. The first floor has a gorgeous chefs kitchen, beautiful hardwood, and 20' vaulted ceilings in the living room and den as well as 10' ceilings throughout. Also included is a large dining area and butler's pantry with another sink and dishwasher, shelving and more cabinets; entertaining here is a delight! The basement includes a large theater room (equipment included), wine room, and private back room. The home is very well built and very quiet. With abundant space for family and guests, walking distance to Pine Lake, the golf course, and the private community park and stables, everything is possible! New since 2020: HVACs, dishwashers, refrigerator, dryer, smart home additions. New in 2016-2017: windows, fascia, gutters, siding & roof. Floors refinished in August.
- Type:
- Single Family
- Sq.Ft.:
- 1,778
- Status:
- Active
- Beds:
- 4
- Lot size:
- 0.15 Acres
- Year built:
- 2024
- Baths:
- 3.00
- MLS#:
- 22411516
- Subdivision:
- Grandale
ADDITIONAL INFORMATION
Be the first to own the Sandpiper floor plan by Sampson Residential Properties where Grandale has set the standard for high-end finishes, zero entry and carefree living! This luxurious ranch-style home features 4 bedrooms, 3 bathrooms and 4 garage stalls with 2846 total finished square feet, 1778 on the main level and 1068 in the basement. Generous HOA amenities include snow removal, lawn care, annual exterior window cleaning, weekly refuse/recycle removal, water for irrigating the lawn and common area maintenance. Located on block 3, lot 4. Full sod and landscaping will be included.
$249,000
6020 Veritas Drive Lincoln, NE 68516
- Type:
- Land
- Sq.Ft.:
- n/a
- Status:
- Active
- Beds:
- n/a
- Lot size:
- 0.65 Acres
- Baths:
- MLS#:
- 22321926
- Subdivision:
- TRINITY OAKS ADDITION
ADDITIONAL INFORMATION
Welcome to this picturesque lot located on a private cul-de-sac in one of Lincolnâ??s most prestigious communities, Trinity Oaks! The winding tree lined paved streets lead through beautifully landscaped roundabouts and magnificent homes that are architecturally significant for the style they are intended! Natural stone entrance to this private community is an invitation to a timeless architecture that has ponds, trees and prairie grasses that are located on 45 acres of rolling hills! This community has attention to detail that is lost on most communities and will create a long term high quality of life! Pride Homes is the builder of choice and will partner with the new owner with impeccable service and quality to build the most amazing home for long lasting ascetics of the entire community! The warm lighting in evening makes this an enchanting neighborhood! This specific lot has privacy and offers .65 acres to create a stately forever home!
$535,000
7135 Kentwell Lane Lincoln, NE 68516
- Type:
- Townhouse
- Sq.Ft.:
- 2,731
- Status:
- Active
- Beds:
- 3
- Lot size:
- 0.06 Acres
- Year built:
- 2023
- Baths:
- 3.00
- MLS#:
- 22311299
- Subdivision:
- N/A
ADDITIONAL INFORMATION
Remarkable townhome in quaint Village Gardens with legal secondary living space. Main house is 2100+ square feet, very large living-kitchen-dining area with 10-foot ceilings, 1st floor den, 2 bedrooms, large loft, huge deck in back and covered porch in front, 2-car garage, plus some storage in basement. Secondary living space is in lower level walk-out basement. The 600 square foot, 1 bedroom apartment is complete with full kitchen, laundry, separate entrance, HVAC, and electric meeter. This property affords very unique opportunities.
- Type:
- Land
- Sq.Ft.:
- n/a
- Status:
- Active
- Beds:
- n/a
- Baths:
- MLS#:
- 22305025
- Subdivision:
- Wilderness Hills 12th Addition
ADDITIONAL INFORMATION
Brand New Lots Available Now in South Lincoln. (near 40th and Yankee Hill) Exclusive builder: MK Builders, Inc. Walkout Lot with gorgeous views - backs to treed commons area. Call Today!
- Type:
- Land
- Sq.Ft.:
- n/a
- Status:
- Active
- Beds:
- n/a
- Baths:
- MLS#:
- 22221894
- Subdivision:
- The Woodlands
ADDITIONAL INFORMATION
Builder Lot must build with the builder - Price is lot price only.
- Type:
- Land
- Sq.Ft.:
- n/a
- Status:
- Active
- Beds:
- n/a
- Baths:
- MLS#:
- 22221892
- Subdivision:
- The Woodlands
ADDITIONAL INFORMATION
Builder Lot must build with the builder - Price is lot price only.
- Type:
- Land
- Sq.Ft.:
- n/a
- Status:
- Active
- Beds:
- n/a
- Baths:
- MLS#:
- 22219369
- Subdivision:
- The Woodlands
ADDITIONAL INFORMATION
Builder Lot must build with the builder - Price is lot price only.
- Type:
- Land
- Sq.Ft.:
- n/a
- Status:
- Active
- Beds:
- n/a
- Baths:
- MLS#:
- 22219365
- Subdivision:
- The Woodlands
ADDITIONAL INFORMATION
Builder Lot must build with the builder - Price is lot price only.
- Type:
- Land
- Sq.Ft.:
- n/a
- Status:
- Active
- Beds:
- n/a
- Baths:
- MLS#:
- 22219363
- Subdivision:
- The Woodlands
ADDITIONAL INFORMATION
Builder Lot must build with the builder - Price is lot price only.
- Type:
- Land
- Sq.Ft.:
- n/a
- Status:
- Active
- Beds:
- n/a
- Baths:
- MLS#:
- 22012042
- Subdivision:
- Woodlands At Yankee Hill 25TH Addition
ADDITIONAL INFORMATION
Builder lot must build with the builder - Price is lot price only. Photos are simulated to show different floorplans. Call about the available lots and the developments currently available. Here are just a few of the features you can choose from; Cambria Quartz countertops, engineered wood floors, carpet, luxury vinyl plank (LVP), Birch Cabinets, Moen faucets, Sherwin Williams Paints, and so much more. Also included: 95% gas furnace with power humidifier, 50-gallon gas water heater, James Hardie Siding, sod sprinkler system (up to 6,000 sq. ft), plus two trees. Call today to see what plan fits your needs, and begin building your dreams today.
- Type:
- Land
- Sq.Ft.:
- n/a
- Status:
- Active
- Beds:
- n/a
- Baths:
- MLS#:
- 22012003
- Subdivision:
- Woodlands At Yankee Hill 21ST Addition
ADDITIONAL INFORMATION
Builder Lot - must build with builder. Call about available floor plans and lots. Included options: three stall garage, 9-foot ceilings throughout, 95% gas furnace with power humidifier, 50-gallon gas water heater, James Hardie Siding, sod, sprinkler system (up to 6,000 sq. ft), plus two trees.Here are just a few of the features you can choose from; Cambria Quartz for your counter-tops and island, light fixtures in a variety of finishes, Whirlpool appliances, cabinets in a variety of paint colors or stained finishes, exteriors in a variety of styles, and so much more. Call today to see what plan fits your needs and begin building today.

The data is subject to change or updating at any time without prior notice. The information was provided by members of The Great Plains REALTORS® Multiple Listing Service, Inc. Internet Data Exchange and is copyrighted. Any printout of the information on this website must retain this copyright notice. The data is deemed to be reliable but no warranties of any kind, express or implied, are given. The information has been provided for the non-commercial, personal use of consumers for the sole purpose of identifying prospective properties the consumer may be interested in purchasing. The listing broker representing the seller is identified on each listing. Copyright 2025 GPRMLS. All rights reserved.
Lincoln Real Estate
The median home value in Lincoln, NE is $394,975. This is higher than the county median home value of $270,300. The national median home value is $338,100. The average price of homes sold in Lincoln, NE is $394,975. Approximately 53.72% of Lincoln homes are owned, compared to 41.27% rented, while 5.01% are vacant. Lincoln real estate listings include condos, townhomes, and single family homes for sale. Commercial properties are also available. If you see a property you’re interested in, contact a Lincoln real estate agent to arrange a tour today!
Lincoln, Nebraska 68516 has a population of 289,136. Lincoln 68516 is less family-centric than the surrounding county with 30.44% of the households containing married families with children. The county average for households married with children is 33.23%.
The median household income in Lincoln, Nebraska 68516 is $62,566. The median household income for the surrounding county is $65,086 compared to the national median of $69,021. The median age of people living in Lincoln 68516 is 33 years.
Lincoln Weather
The average high temperature in July is 88.5 degrees, with an average low temperature in January of 13.5 degrees. The average rainfall is approximately 30.9 inches per year, with 25.6 inches of snow per year.


