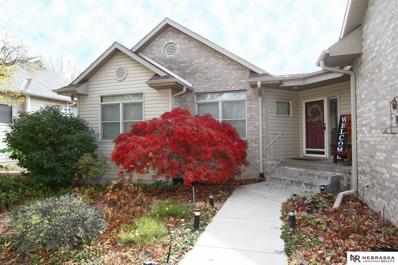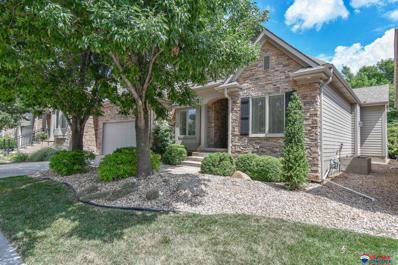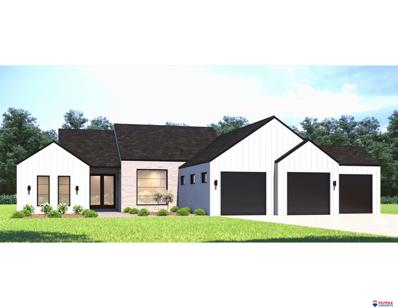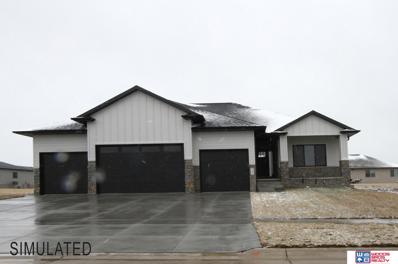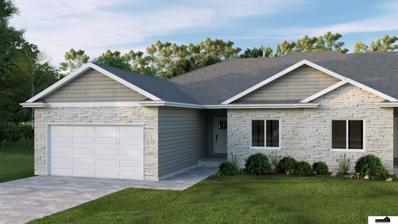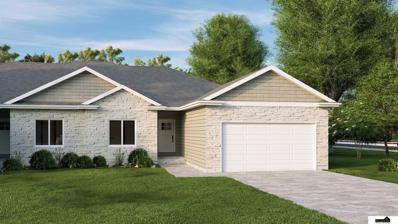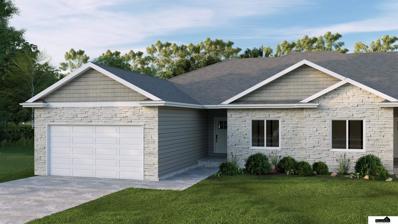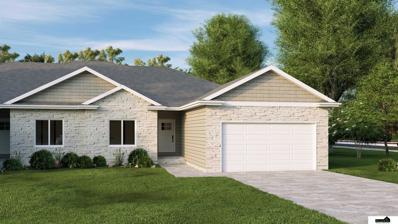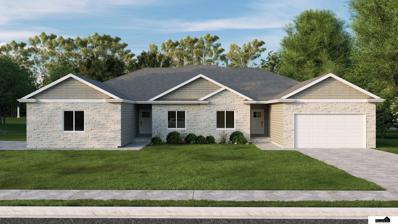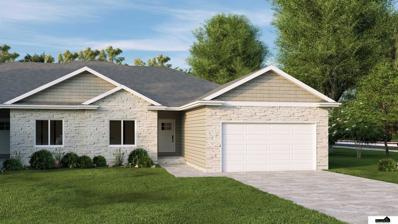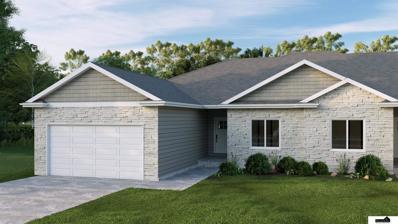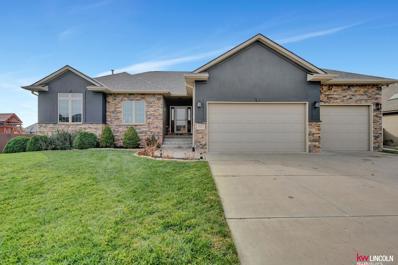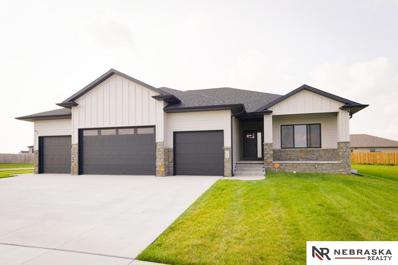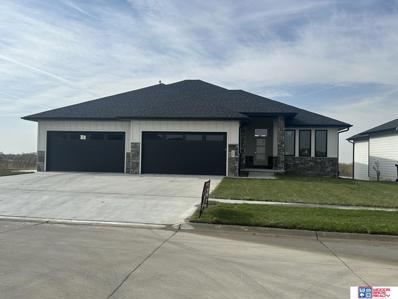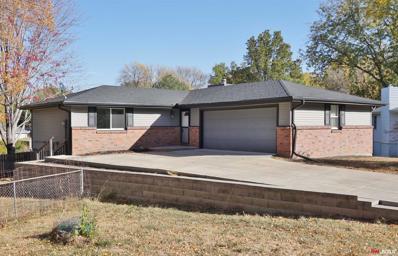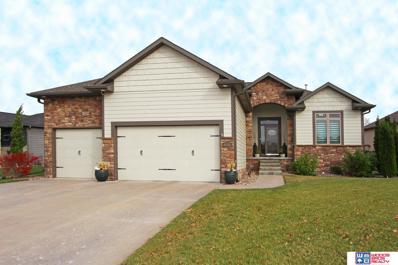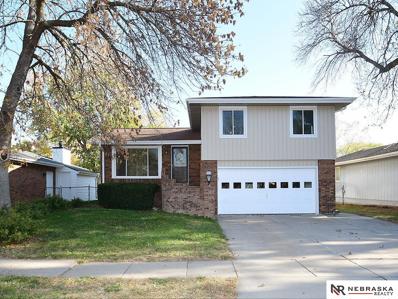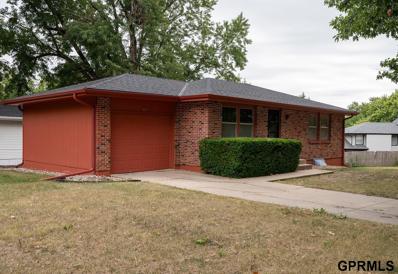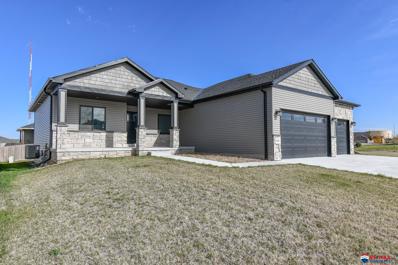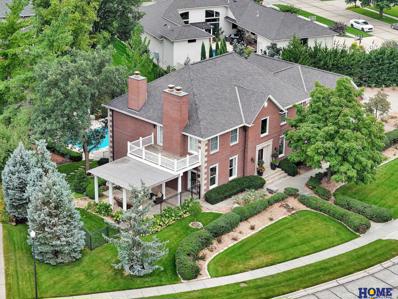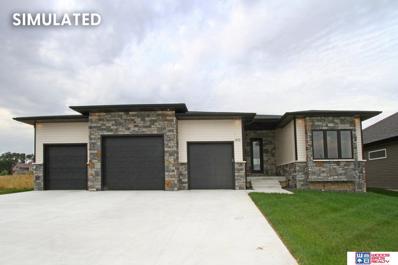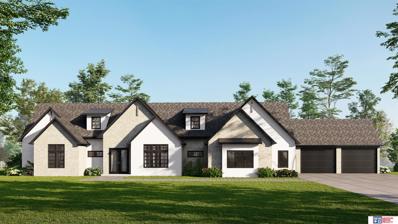Lincoln NE Homes for Rent
$525,000
7857 Amelia Drive Lincoln, NE 68516
- Type:
- Single Family
- Sq.Ft.:
- 3,643
- Status:
- Active
- Beds:
- 5
- Lot size:
- 0.2 Acres
- Year built:
- 2000
- Baths:
- 4.00
- MLS#:
- 22427864
- Subdivision:
- N/A
ADDITIONAL INFORMATION
REDUCED! Welcome home to this stunning, 5 bed, 4 bath, custom-designed architectural home! Step inside to a great room w/expansive windows & beautiful fireplace. The beautiful kitchen boasts a lrg granite island, ash custom built cabinets, a lrg pantry & beautiful hardwood on the main. Tons of natural light throughout this lovely home. The extra lrg primary suite w/sitting room has access to the covered/enclosed deck. The lower-level walkout offers a lrg family room, two very lrg bedrooms, a 3/4 bath, lrg store room & storm shelter. Newer roof, HVAC & water heater, extra wide staircase & french doors. Outside you will enjoy the covered, screen enclosed deck for entertaining guests, wonderful professional landscaping, rainfall riverbed, UGS & a semi-private backyard.w/beautiful trees by a lovely retention pond. The sellers have meticulously maintained this wonderful home that is all about peace & quiet that is turnkey ready & priced to sell. Call for your private tour today!
- Type:
- Townhouse
- Sq.Ft.:
- 4,295
- Status:
- Active
- Beds:
- 5
- Lot size:
- 0.13 Acres
- Year built:
- 2006
- Baths:
- 4.00
- MLS#:
- 22427884
- Subdivision:
- The Preserve
ADDITIONAL INFORMATION
This stunning property features a newly renovated main living area with a kitchen that is a chefâ??s delight, complete with modern stainless-steel appliances and ample counter space for all your culinary creations. Large windows flood the space with natural light, offering a serene view of the quaint backyard terrace, perfect for outdoor dining or relaxation. The home backs onto a scenic trail, providing easy access to a variety of shopping and dining options, making it an ideal location for those who appreciate convenience and leisure. The fully finished basement adds even more value, featuring a spacious kitchen area that can be used for entertaining guests or as an additional living space. Donâ??t miss out on this exceptional opportunity to own a home that combines style, functionality, and prime location!
$715,000
9303 S 87Th Street Lincoln, NE 68516
- Type:
- Single Family
- Sq.Ft.:
- 3,332
- Status:
- Active
- Beds:
- 5
- Lot size:
- 0.29 Acres
- Baths:
- 3.00
- MLS#:
- 22427784
- Subdivision:
- JENSEN VIEW ESTATES
ADDITIONAL INFORMATION
Welcome to 9303 S 87th St., nestled in the South Lincolnâ??s Jensen View Estates. This wonderfully unique home, proudly presented by Erickson Homes, offers a blend of elegance and comfort that's sure to impress. Boasting over 3300 square feet of living space, this home features an open-concept layout with vaulted ceilings and beautiful accent beams in the great room. On the main level, you'll find 3 bdrms, including an impressive primary suite with double vanity, tiled walk-in shower and plenty of closet space. Venture downstairs to discover a versatile basement, ideal for both relaxation and entertainment. With it's large recreation/living room with wetbar, plus 2 additional beds, and a full bath, this level caters to a variety of lifestyle needs. The 3-stall garage offers ample space for vehicles, tools, and storage. Step outside to enjoy your morning coffee or beautiful sunsets from the covered patio. Call today and make this home yours.
$599,950
7646 Isidore Drive Lincoln, NE 68516
- Type:
- Single Family
- Sq.Ft.:
- 3,190
- Status:
- Active
- Beds:
- 5
- Lot size:
- 0.22 Acres
- Baths:
- 3.00
- MLS#:
- 22427751
- Subdivision:
- Grandview Estates
ADDITIONAL INFORMATION
The newly designed ranch by Oakview Builders Inc. offers more than 3,000 square feet of finished space with 5 bedrooms, 3 bathrooms and 5 stall garage. The house has all the features you expect from a modern family home. Space on the main level is efficiently maximized by an open kitchen/living/dining concept. The great room features a direct vent gas fireplace with hearth. The kitchen offers center island with breakfast bar, granite countertops with tile backsplash, birch cabinets with crown molding, stainless steel appliances and a pantry. The primary suite offers coffered ceiling, double sink vanity, walk-in shower, and large walk-in closet. The laundry room is conveniently located on the main level. Daylight finished basement has a family room, three additional legal bedrooms and a full bathroom. Other features include a 16 x 12 covered deck, full sod, UGS, sump pump, and garage door opener. House is located in Grandview Estates subdivision.
$479,900
8611 S 49th Street Lincoln, NE 68516
- Type:
- Townhouse
- Sq.Ft.:
- 2,533
- Status:
- Active
- Beds:
- 4
- Lot size:
- 0.18 Acres
- Year built:
- 2024
- Baths:
- 3.00
- MLS#:
- 22427628
- Subdivision:
- Tower Heights
ADDITIONAL INFORMATION
Luxury townhome in a new beautiful South Lincoln location near 48th and Yankee Hill! Call today!
$479,900
8601 S 49th Street Lincoln, NE 68516
- Type:
- Townhouse
- Sq.Ft.:
- 2,533
- Status:
- Active
- Beds:
- 4
- Lot size:
- 0.18 Acres
- Year built:
- 2024
- Baths:
- 3.00
- MLS#:
- 22427626
- Subdivision:
- Tower Heights
ADDITIONAL INFORMATION
Luxury townhome in a new beautiful South Lincoln location near 48th and Yankee Hill! Call today!
$479,900
8620 S 49th Street Lincoln, NE 68516
- Type:
- Townhouse
- Sq.Ft.:
- 2,533
- Status:
- Active
- Beds:
- 4
- Lot size:
- 0.18 Acres
- Year built:
- 2024
- Baths:
- 3.00
- MLS#:
- 22427625
- Subdivision:
- Tower Heights
ADDITIONAL INFORMATION
Luxury townhome in a new beautiful South Lincoln location near 48th and Yankee Hill! Call today!
$479,900
8610 S 49th Street Lincoln, NE 68516
- Type:
- Townhouse
- Sq.Ft.:
- 2,533
- Status:
- Active
- Beds:
- 4
- Lot size:
- 0.18 Acres
- Year built:
- 2024
- Baths:
- 3.00
- MLS#:
- 22427622
- Subdivision:
- Tower Heights
ADDITIONAL INFORMATION
Luxury townhome in a new beautiful South Lincoln location near 48th and Yankee Hill! Call today!
$479,900
8600 S 49th Street Lincoln, NE 68516
- Type:
- Townhouse
- Sq.Ft.:
- 2,533
- Status:
- Active
- Beds:
- 4
- Lot size:
- 0.18 Acres
- Year built:
- 2024
- Baths:
- 3.00
- MLS#:
- 22427617
- Subdivision:
- Tower Heights
ADDITIONAL INFORMATION
Luxury townhome in a new beautiful South Lincoln location near 48th and Yankee Hill! Call today!
$499,900
4941 Spire Street Lincoln, NE 68516
- Type:
- Townhouse
- Sq.Ft.:
- 2,533
- Status:
- Active
- Beds:
- 4
- Lot size:
- 0.18 Acres
- Year built:
- 2024
- Baths:
- 3.00
- MLS#:
- 22427616
- Subdivision:
- Tower Heights
ADDITIONAL INFORMATION
Luxury townhome backing to trees in a new beautiful South Lincoln location near 48th and Yankee Hill!
$499,900
4933 Spire Street Lincoln, NE 68516
- Type:
- Townhouse
- Sq.Ft.:
- 2,533
- Status:
- Active
- Beds:
- 4
- Lot size:
- 0.18 Acres
- Year built:
- 2024
- Baths:
- 3.00
- MLS#:
- 22427615
- Subdivision:
- Tower Heights
ADDITIONAL INFORMATION
Luxury townhome backing to trees in a new beautiful South Lincoln location near 48th and Yankee Hill!
$499,900
4925 Spire Street Lincoln, NE 68516
- Type:
- Townhouse
- Sq.Ft.:
- 2,533
- Status:
- Active
- Beds:
- 4
- Lot size:
- 0.18 Acres
- Year built:
- 2024
- Baths:
- 3.00
- MLS#:
- 22427612
- Subdivision:
- Tower Heights
ADDITIONAL INFORMATION
Luxury townhome backing to trees in a new beautiful South Lincoln location near 48th and Yankee Hill!
$499,900
4917 Spire Street Lincoln, NE 68516
- Type:
- Townhouse
- Sq.Ft.:
- 2,533
- Status:
- Active
- Beds:
- 4
- Lot size:
- 0.18 Acres
- Year built:
- 2024
- Baths:
- 3.00
- MLS#:
- 22427611
- Subdivision:
- Tower Heights
ADDITIONAL INFORMATION
Luxury townhome backing to trees in a new beautiful South Lincoln location near 48th and Yankee Hill!
- Type:
- Single Family
- Sq.Ft.:
- 3,309
- Status:
- Active
- Beds:
- 5
- Lot size:
- 0.28 Acres
- Year built:
- 2014
- Baths:
- 3.00
- MLS#:
- 22427604
- Subdivision:
- WILDERNESS HILLS 5TH ADDITION
ADDITIONAL INFORMATION
Welcome to our stunning 5-bedroom home with many recent updates and a range of features that make it a standout! Freshly painted with new carpet and stylish light fixtures, this home exudes a modern yet inviting charm. The main level features beautiful hard floors with a heating element in some areas for added comfort. Built with convenience in mind, the home has a central vacuum setup. The luxurious primary suite boasts a spa-like bathroom with a relaxing whirlpool tub, double vanities, and ample storage! The finished basement offers a fantastic entertainment space, complete with a wet bar, perfect for hosting. Sitting on over a quarter-acre in town, the property is fully enclosed with a vinyl fence, offering both privacy and a spacious yard for outdoor activities. With five generously sized bedrooms, updated finishes, and thoughtful amenities throughout, this home is truly move-in ready. Schedule a tour today to experience this exceptional home!
- Type:
- Single Family
- Sq.Ft.:
- 3,066
- Status:
- Active
- Beds:
- 5
- Lot size:
- 0.26 Acres
- Year built:
- 2023
- Baths:
- 3.00
- MLS#:
- 22427581
- Subdivision:
- Grand View Estates
ADDITIONAL INFORMATION
Through the front door you will be welcomed by this open floor plan boasting 9+ foot ceilings, over 3,000 finished square feet, and 5 bedrooms. The kitchen features granite counter tops, SS appliances, new LG Instaview refrigerator, birch cabinets and a walk in pantry. The primary bedroom includes a recessed ceiling with lighting and a modern wood accent wall. Connected to the huge walk in closest is the primary bath with a large double sink vanity and walk in shower. The laundry room is located on the main level and connected to the primary closet and the GE washer/dryer are included. The basement is finished with 3 more bedrooms, a bathroom, and tons of room for entertaining. A Vivint whole home security system was recently installed which includes the touch screen hub, exterior cameras, and a door bell camera. Don't forget about the 1,600 sqft garage that can hold all the toys or 5+ cars which includes an additional garage door that opens to the back yard.
- Type:
- Single Family
- Sq.Ft.:
- 3,000
- Status:
- Active
- Beds:
- 4
- Lot size:
- 0.2 Acres
- Baths:
- 3.00
- MLS#:
- 22427539
- Subdivision:
- Grandview Estates
ADDITIONAL INFORMATION
The newly designed ranch by Oakview Builders Inc. offers 3,000 square feet of finished space with 5 stall garage for storage and toys. The house has all the features you expect from a modern family home. Space on the main level is efficiently maximized by an open kitchen/living/dining concept. The great room features a direct vent gas fireplace with hearth. The kitchen offers center island with breakfast bar, granite countertops with tile backsplash, birch cabinets with crown molding, stainless steel appliances and deep corner pantry. The primary suite offers coffered ceiling, double sink vanity, walk-in shower, and large walk-in closet. The laundry room is conveniently located on the main level. The walk-out finished basement has a family room, two additional legal bedrooms, full bath, and storage room for garden tools and lawn mower. Other features include a 16 x 12 covered deck, full sod, UGS, sump pump, and garage door opener.
- Type:
- Single Family
- Sq.Ft.:
- 2,439
- Status:
- Active
- Beds:
- 4
- Lot size:
- 0.18 Acres
- Year built:
- 1976
- Baths:
- 2.00
- MLS#:
- 22427454
- Subdivision:
- Tierra / Briarhurst West
ADDITIONAL INFORMATION
Check out this fully remodeled Southeast Lincoln ranch! Features include 4+1 bedrooms, 2 bath areas (NEW tiled shower, NEW vanity, NEW fixtures, NEW flooring!), updated kitchen (NEW shaker style cabinets with black hardware, NEW sink & faucet, NEW quartz counter tops and NEW tiled backsplash!), NEW stainless steel appliances, NEW luxury vinyl plank flooring, NEW paint, NEW vinyl windows, finished walkout basement with rare BONUS room under garage, fireplace, NEW patio, brick & vinyl exterior, partially fenced yard and 2 stall attached garage. Great private location on cul-de-sac with great views of green space! Call today!
$509,000
6302 Artisan Way Lincoln, NE 68516
- Type:
- Single Family
- Sq.Ft.:
- 3,276
- Status:
- Active
- Beds:
- 5
- Lot size:
- 0.27 Acres
- Year built:
- 2014
- Baths:
- 3.00
- MLS#:
- 22427330
- Subdivision:
- Artisan Meadows
ADDITIONAL INFORMATION
Welcome home to Artisan Meadows! This spacious ranch style home features 3,200 sq.ft. with 5 bedrooms, 3 baths, & a 3 stall garage. Cathedral ceiling, wood floors, & corner stone fireplace complete the living room, which opens to the dining & kitchen. Granite counters, tile backsplash, corner pantry, & stainless appliances complete the kitchen. Door off the dining opens to a 10x12 covered deck - great for entertaining. Primary bedroom with coffered ceiling & ensuite bath with double sink vanity, jetted tub, & walk-in tile shower leads to a walk-in closet & pass thru to laundry room. There are 2 more bedrooms & full bath on the opposite side of living area. Downstairs you'll find a large family room with egress window & wet bar with fridge, plus 2 more bedrooms & full bath. Out back is a fully fenced yard & large patio with decorative epoxy coating. Call for your showing today!
$538,950
8719 S 80th Street Lincoln, NE 68516
Open House:
Sunday, 12/1 1:00-2:00PM
- Type:
- Single Family
- Sq.Ft.:
- 2,783
- Status:
- Active
- Beds:
- 5
- Lot size:
- 0.2 Acres
- Year built:
- 2024
- Baths:
- 3.00
- MLS#:
- 22427307
- Subdivision:
- The Woodlands
ADDITIONAL INFORMATION
Come enjoy this new ranch-style floorplan, located in a popular South Lincoln neighborhood. Have peace of mind with this all-electric energy efficient home. The large open living space is inviting with vaulted ceilings, a fireplace, and LVP flooring. You will want to cook and entertain in this high-end kitchen with stainless steel appliances, quartz countertops, a large island, and beautifully stained maple cabinets. There is access to a covered patio. The primary suite features a large bedroom and bathroom with tiled walk-in shower, dual vanity and walk-in closet. The main floor also features 2 more bedrooms, a full bathroom with soaker tub, a laundry room, and a drop-zone area located right off the extended 3-stall garage. The finished basement has a large family room, dry bar area, and two additional bedrooms and a full bathroom with a huge storage room. Enjoy beautiful Nebraska sunsets from your patio. Schedule your showing today!
- Type:
- Single Family
- Sq.Ft.:
- 2,241
- Status:
- Active
- Beds:
- 3
- Lot size:
- 0.14 Acres
- Year built:
- 1977
- Baths:
- 4.00
- MLS#:
- 22427284
- Subdivision:
- Tierra / Briarhurst West
ADDITIONAL INFORMATION
You don't want to wait to see this spacious Tierra/Briarhurst 3+1 bd, 4 bth multi-level, with over 2,200 sqft of finished living area, including a basement kitchenette. It is refreshed and ready for your family to make new memories. With so many recent improvements you need to see it to believe it. Brand new siding, gutters, and downspouts, with a 50year transferable warranty. Also including a new master bath (24), newer windows (17), sliding glass door (15), roof-high impact shingles (13) - with a lifetime warranty, range (22), refrigerator (21), HVAC (18), water heater and sump pump (21). Located minutes from convenient Southpoint shopping. Just a hop, skip, and a jump to the bike and hiking trails. Backs up to a breathtaking secluded tree line for an urban touch of serenity.
$239,900
4820 S 54Th Street Lincoln, NE 68516
- Type:
- Single Family
- Sq.Ft.:
- 1,599
- Status:
- Active
- Beds:
- 3
- Lot size:
- 0.16 Acres
- Year built:
- 1975
- Baths:
- 2.00
- MLS#:
- 22427279
- Subdivision:
- QUAIL RIDGE
ADDITIONAL INFORMATION
Welcome to this charming ranch home, featuring fresh carpet and paint throughout. The master bedroom connects to a beautifully updated bathroom. Enjoy the expansive lot, complete with a deck off the kitchenâ??perfect for outdoor entertaining. Conveniently located near Edgewood Shopping Center, parks, and schools, this home offers both comfort and accessibility. Donâ??t miss out!
$529,900
7730 Jimmie Avenue Lincoln, NE 68516
Open House:
Sunday, 12/1 1:00-2:30PM
- Type:
- Single Family
- Sq.Ft.:
- 2,858
- Status:
- Active
- Beds:
- 5
- Lot size:
- 0.23 Acres
- Year built:
- 2022
- Baths:
- 3.00
- MLS#:
- 22427243
- Subdivision:
- The Woodlands
ADDITIONAL INFORMATION
This stunning new construction ranch home in SE Lincoln is ready for you! Built by Timber Ridge Builders, it features 5 bedrooms and 3 bathrooms, all designed around a spacious open floor plan. Enjoy the elegance of granite countertops, double pantries, stainless steel appliances included. There is a luxurious primary bath with a beautifully tiled shower and double vanities. Step outside to a covered patio, ideal for relaxing or hosting gatherings. The lower level is perfect for entertaining, featuring a large recreational room with a cozy fireplace, a wet bar, plus 2 additional bedrooms and a bathroom. With a generous garage that includes a tandem 3rd stall, there's plenty of space for parking, hobbies, or storage. Experience the benefits of new construction with immediate possessionâ??no waiting! Don't miss out on this fantastic opportunity!
$1,295,000
3433 Old Dominion Road Lincoln, NE 68516
- Type:
- Single Family
- Sq.Ft.:
- 6,484
- Status:
- Active
- Beds:
- 5
- Lot size:
- 0.45 Acres
- Year built:
- 1992
- Baths:
- 6.00
- MLS#:
- 22427104
- Subdivision:
- Williamsburg Village
ADDITIONAL INFORMATION
Pristine Williamsburg custom-built, all-brick home. If you seek character, charm, and exquisite indoor and outdoor spaces, this home offers it all! Step into the grand 2-story foyer with a curved staircase, a formal dining room with new, expansive Pella windows that overlook the lush landscaping. The second level boasts a spacious 20x18 primary suite featuring a fireplace, an en-suite bath with two walk-in closets, and three additional bedrooms with two full baths. The finished lower level has a second kitchen, a large family/rec room with a theater screen, an all-birch wood office/den with a fireplace, and a versatile fifth bedroom currently used as an exercise room. Indulge in the spa bath, with a steam shower and dry sauna. Outside, the iron-fenced backyard oasis features an in-ground heated pool and pool room. A large, covered deck was added in 2023. A private pergola on the east side of the home, surrounded by beautiful landscaping and mature trees, provides the perfect retreat.
- Type:
- Single Family
- Sq.Ft.:
- 3,350
- Status:
- Active
- Beds:
- 6
- Lot size:
- 0.23 Acres
- Baths:
- 3.00
- MLS#:
- 22426987
- Subdivision:
- Wilderness Hills
ADDITIONAL INFORMATION
Newly designed ranch by JD Builders Inc. features more than 3,300 finished sq.ft. with 6 bedrooms, 3 bathrooms and 4 stall garage. Space on main level is efficiently maximized by open kitchen/living/dining concept and 10â?? coffered ceilings in great room. The kitchen boasts center island with breakfast bar, granite countertops with tile backsplash, birch cabinets with crown molding, stainless steel appliances and deep corner pantry. Master suite features a bathroom with double sink vanity, walk-in tile shower and walk-in closet. Mud room with lockers separate the house from the garage. Laundry room is conveniently located on the main level. Spacious finished basement has a rec room with wet-bar, three additional bedrooms and full bathroom. Oversized 4-stall garage has the space for storage and toys. Other features included 14 x 9 covered Patio, full Sod, UGS, sump pump and garage door opener.
$1,350,000
6620 Hawkswood Court Lincoln, NE 68516
- Type:
- Single Family
- Sq.Ft.:
- 4,790
- Status:
- Active
- Beds:
- 6
- Lot size:
- 0.93 Acres
- Year built:
- 2024
- Baths:
- 5.00
- MLS#:
- 22426984
- Subdivision:
- Hawkswood Estates
ADDITIONAL INFORMATION
Contract Pending Custom-built ranch by David A.D. Homes Inc. features over 4,400 finished sq.ft. with 6 bedrooms, 5 bathrooms and 4 stall garage for storage and toys. Space on main level is efficiently maximized by open kitchen/living/dining concept and 11â?? ceilings in the great room with fireplace. Generous kitchen boasts center islands with breakfast bar, granite counter tops with tile backsplash, birch cabinets with crown molding, stainless steel appliances and a nice pantry. Master suite offers coffered ceiling, double sink vanity, a soaker tub, walk in tile shower and huge walk-in closet. Laundry room is conveniently located on the main level. Spacious finished basement offers large rec room, den and a wet-bar, three additional bedrooms and two bathrooms. Other features included 35 x 12 Covered Patio, full Sod, UGS, sump pump and garage door opener. The house is located in private, fully treed oversize lot in new Hawkswood Estates subdivision.

The data is subject to change or updating at any time without prior notice. The information was provided by members of The Great Plains REALTORS® Multiple Listing Service, Inc. Internet Data Exchange and is copyrighted. Any printout of the information on this website must retain this copyright notice. The data is deemed to be reliable but no warranties of any kind, express or implied, are given. The information has been provided for the non-commercial, personal use of consumers for the sole purpose of identifying prospective properties the consumer may be interested in purchasing. The listing broker representing the seller is identified on each listing. Copyright 2024 GPRMLS. All rights reserved.
Lincoln Real Estate
The median home value in Lincoln, NE is $263,400. This is lower than the county median home value of $270,300. The national median home value is $338,100. The average price of homes sold in Lincoln, NE is $263,400. Approximately 53.72% of Lincoln homes are owned, compared to 41.27% rented, while 5.01% are vacant. Lincoln real estate listings include condos, townhomes, and single family homes for sale. Commercial properties are also available. If you see a property you’re interested in, contact a Lincoln real estate agent to arrange a tour today!
Lincoln, Nebraska 68516 has a population of 289,136. Lincoln 68516 is less family-centric than the surrounding county with 30.44% of the households containing married families with children. The county average for households married with children is 33.23%.
The median household income in Lincoln, Nebraska 68516 is $62,566. The median household income for the surrounding county is $65,086 compared to the national median of $69,021. The median age of people living in Lincoln 68516 is 33 years.
Lincoln Weather
The average high temperature in July is 88.5 degrees, with an average low temperature in January of 13.5 degrees. The average rainfall is approximately 30.9 inches per year, with 25.6 inches of snow per year.
