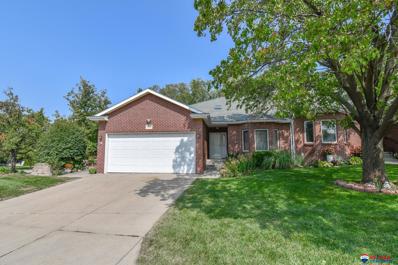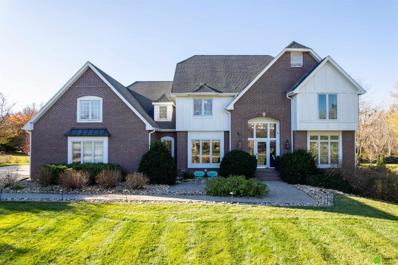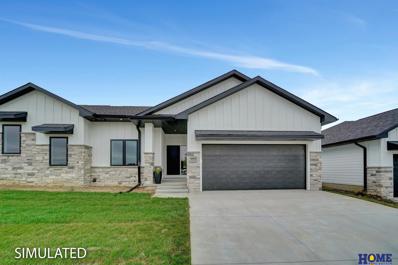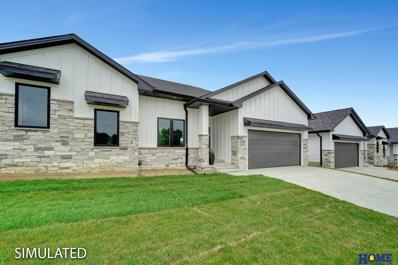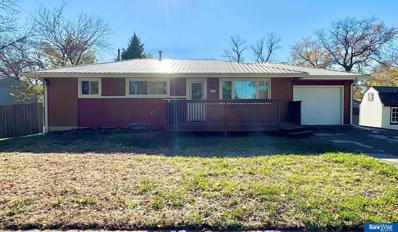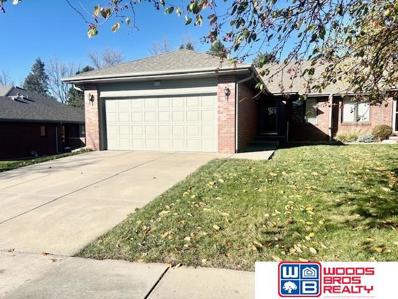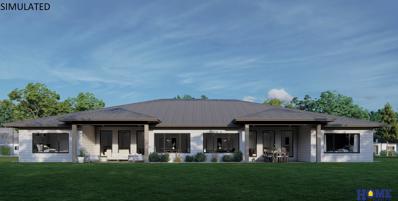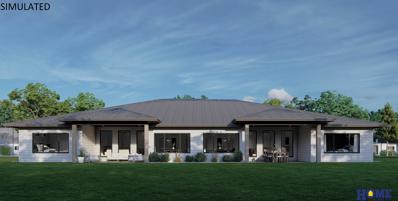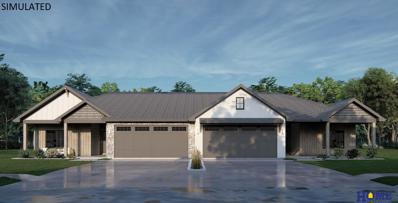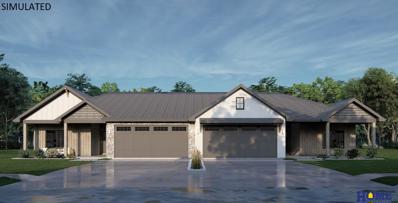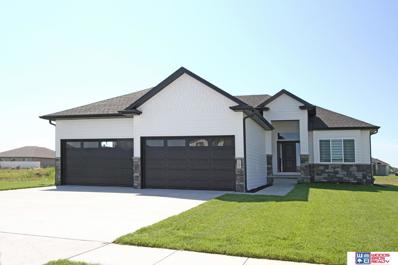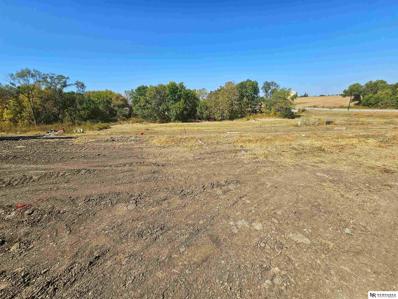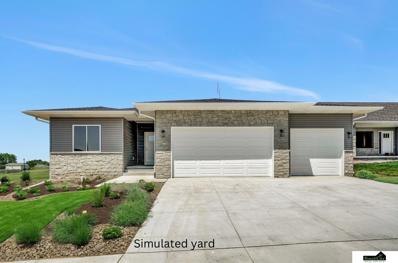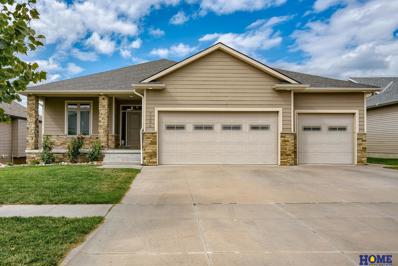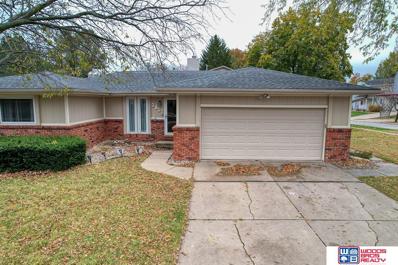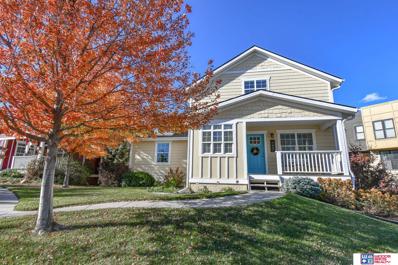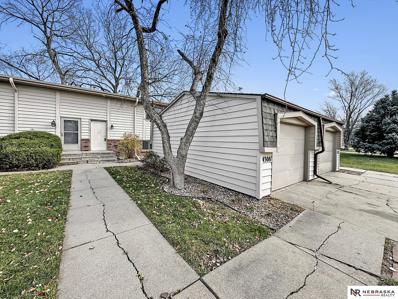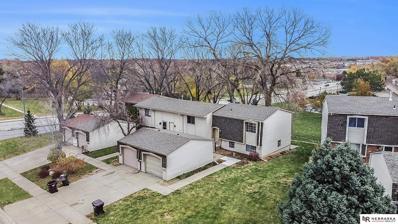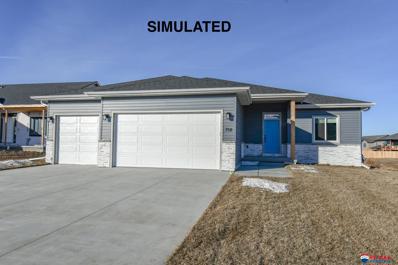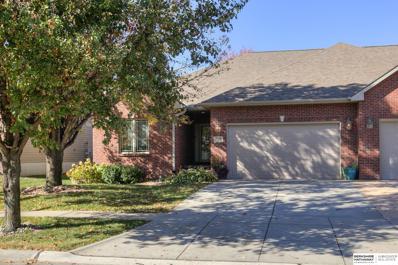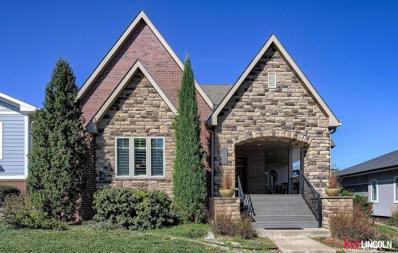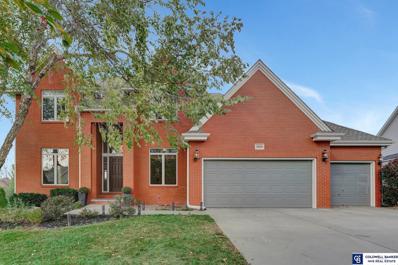Lincoln NE Homes for Rent
$365,000
5610 Harmony Court Lincoln, NE 68516
- Type:
- Townhouse
- Sq.Ft.:
- 3,028
- Status:
- Active
- Beds:
- 3
- Lot size:
- 0.21 Acres
- Year built:
- 1996
- Baths:
- 3.00
- MLS#:
- 22428905
- Subdivision:
- Southwood
ADDITIONAL INFORMATION
Location, Location!! Walk to shopping, restaurants and entertainment. Property comes pre-inspected with over 3000 sq. ft. finished in this spacious townhome. 1st floor features 9 ft. ceilings, casement windows, & sky light entry. Large kitchen with breakfast area that opens to covered deck with private awning. Formal dining, vaulted ceiling living room, primary bedroom has 10 ft. coffered ceilings, en suite bath with makeup counter & 2 closets. You will also find a second bedroom and bath on the main level. Basement features include large living area with fireplace, 3rd legal bedroom (7 x 7 cedar lined closet), 2 storage rooms with cabinets & shelves and a large area perfect for a workout room with separate heat. Over sized 2 stall garage with storage units. Beautiful landscaping, mature trees and private cul-de-sac. Association takes care of the lawn, snow & outside water.
$875,000
6811 S 66th Street Lincoln, NE 68516
- Type:
- Single Family
- Sq.Ft.:
- 4,503
- Status:
- Active
- Beds:
- 5
- Lot size:
- 1.17 Acres
- Year built:
- 1992
- Baths:
- 5.00
- MLS#:
- 22428882
- Subdivision:
- Country Meadows
ADDITIONAL INFORMATION
Discover an exclusive city-acreage retreat in Lincoln, Nebraska! This rare real estate gem offers over an acre of prime land, combining privacy with proximity to Lincolnâ??s top-rated dining, shopping, and entertainment. Step into luxury with a grand two-story great room, a remodeled gourmet kitchen featuring quartz countertops, and an expansive primary suite complete with an oversized walk-in shower and dual walk-in closets. This five-bedroom, five-bathroom home includes a main-floor room ideal as a home office or den, along with a walkout basement equipped with a wet bar and garage accessâ??perfect for entertaining guests. Outside, enjoy a 16x18 covered deck with composite decking, a firepit patio, and mature landscaping designed for ultimate relaxation. Donâ??t miss this chance to own one of Lincolnâ??s finest properties; schedule your tour of this unique luxury home today
$428,370
6835 Weigel Bay Lincoln, NE 68516
Open House:
Sunday, 12/1 1:00-2:00PM
- Type:
- Townhouse
- Sq.Ft.:
- 1,430
- Status:
- Active
- Beds:
- 2
- Lot size:
- 0.11 Acres
- Year built:
- 2024
- Baths:
- 2.00
- MLS#:
- 22428856
- Subdivision:
- Pine Woods
ADDITIONAL INFORMATION
Welcome to the Pine Woods Townhomes, an exciting new luxury townhome development located near 70th & Pine Lake Road. Designed for comfort and style, this beautiful townhome features high-quality craftsmanship, attractive interior & exterior design, and a smart, modern floorplan. The kitchen features stainless steel appliances, granite countertops, and beautiful, soft-close cabinets. A lovely fireplace offers warmth and charm in the bright, open living area. The spacious Primary Suite has a fantastic walk-in tile shower, generous walk-in closet, and soft-close cabinets. The laundry area and drop zone are conveniently located on the main level. This tasteful and quality-built townhome is sure to impress! HOA covers snow removal, lawn service, and trash. Fences are allowed! Call today for details and a private showing!
$454,900
6827 Weigel Bay Lincoln, NE 68516
Open House:
Sunday, 12/1 1:00-2:00PM
- Type:
- Townhouse
- Sq.Ft.:
- 2,230
- Status:
- Active
- Beds:
- 4
- Lot size:
- 0.11 Acres
- Year built:
- 2024
- Baths:
- 3.00
- MLS#:
- 22428855
- Subdivision:
- Pine Woods
ADDITIONAL INFORMATION
Welcome to the Pine Woods Townhomes, an exciting new luxury townhome development located near 70th & Pine Lake Road. Designed for comfort and style, this beautiful townhome features high-quality craftsmanship, attractive interior & exterior design, and a smart, modern floorplan. The kitchen features stainless steel appliances, granite countertops, and beautiful, soft-close cabinets. A lovely fireplace offers warmth and charm in the bright, open living area. The spacious Primary Suite has a fantastic walk-in tile shower, generous walk-in closet, and soft-close cabinets. The laundry area and drop zone are conveniently located on the main level. This tasteful and quality-built townhome is sure to impress! HOA covers snow removal, lawn service, and trash. Fences are allowed! Call today for details and a private showing!
Open House:
Sunday, 12/1 2:30-3:30PM
- Type:
- Townhouse
- Sq.Ft.:
- 1,976
- Status:
- Active
- Beds:
- 3
- Lot size:
- 0.14 Acres
- Year built:
- 2016
- Baths:
- 3.00
- MLS#:
- 22428843
- Subdivision:
- Stone Creek
ADDITIONAL INFORMATION
There are so many special features for this beautiful townhome starting w/the fabulous location close to restaurants and shopping! Then thereâ??s the awesome curb appeal with landscaping including the most beautiful flowers and two new trees planted by the owners. And, the association mows the grass. As the seller says: â??Itâ??s a gardenerâ??s delight without the work!â?? Step into this end unit townhome and be awed by the natural sunlight and vaulted ceilings. Thereâ??s a grand open floorplan with easy flow between the living room, dining, and large kitchen. Step outside to enjoy the new composite deck, perfect on summer evenings as the sun sets at the front of the home. Enjoy the large primary suite complete with a bathroom w/large shower, two sinks, and plenty of storage. Plus a huge closet! The first floor also has a convenient laundry room plus powder bath. The lower level has a big family room, two large bedrooms, and lots of storage space including added overhead storage in the garage.
- Type:
- Single Family
- Sq.Ft.:
- 1,947
- Status:
- Active
- Beds:
- 4
- Lot size:
- 0.17 Acres
- Year built:
- 1964
- Baths:
- 3.00
- MLS#:
- 22428829
- Subdivision:
- Fiene Terrace
ADDITIONAL INFORMATION
This charming 4-bedroom, 3-bath area home has been meticulously maintained. Most of the large financial investments are already done, making it truly move-in ready. Youâ??ll enjoy peace of mind with a new furnace and AC (just one year old), a brand-new stove, and a durable metal roof and siding. Windows, gutters, fascia and downspouts were all replaced in the last 8 years. Other highlights include: wood floors throughout the main floor, new carpet in the basement, spacious laundry room, ample storage (with built in shelves) a fourth legal bedroom and walk-in basement shower. You will enjoy the outdoor space just as much as the inside! Perfect for relaxing or entertaining, the cedar deck, pergola and hot tub will surely delight you and your guests. Located just minutes from Union College, shopping, and dining options, this home is ready for you to move in and start creating memories. You could make this home YOURS before the end of the year if you schedule your showing today!
- Type:
- Townhouse
- Sq.Ft.:
- 1,885
- Status:
- Active
- Beds:
- 2
- Lot size:
- 0.18 Acres
- Year built:
- 1997
- Baths:
- 3.00
- MLS#:
- 22428777
- Subdivision:
- Aspen
ADDITIONAL INFORMATION
Fabulous South location for this very nice brick, 2-bedroom townhome with finished basement. Large, open kitchen, dining and living room with direct vent fireplace. Large covered deck. Walk-in closet from primary bedroom. HOA includes wonderful trails through the commons areas.
$675,000
9432 S 87th Street Lincoln, NE 68516
- Type:
- Townhouse
- Sq.Ft.:
- 2,952
- Status:
- Active
- Beds:
- 4
- Lot size:
- 0.15 Acres
- Baths:
- 3.00
- MLS#:
- 22428960
- Subdivision:
- Jensen View Estates
ADDITIONAL INFORMATION
Welcome to Jensen View Estates and your opportunity to experience luxury living! This mindfully designed zero entry townhome boasts 9â?? ceilings, a chefâ??s kitchen with Quartz countertops, large center island, pantry and dropzone. Gather in the spacious living room by the stone fireplace or on the covered patio. The primary bedroom features an en suite with dual vanities, sophisticated tiled shower and walk-in closet. The main floor also features laundry, an additional bedroom which can also be used as a den/library or craft room. Enjoy gatherings with friends and family in the fully finished lower level boasting a large recreation room with wet bar; and two additional bedrooms and full bathroom. Attention to detail and expert craftsmanship is evident throughout this stately designed townhome. Call today for more details and selection choices.
$675,000
9428 S 87th Street Lincoln, NE 68516
- Type:
- Townhouse
- Sq.Ft.:
- 2,952
- Status:
- Active
- Beds:
- 4
- Lot size:
- 0.15 Acres
- Baths:
- 3.00
- MLS#:
- 22428959
- Subdivision:
- Jensen View Estates
ADDITIONAL INFORMATION
Welcome to Jensen View Estates and your opportunity to experience luxury living! This mindfully designed zero entry townhome boasts 9â?? ceilings, a chefâ??s kitchen with Quartz countertops, large center island, pantry and dropzone. Gather in the spacious living room by the stone fireplace or on the covered patio. The primary bedroom features an en suite with dual vanities, sophisticated tiled shower and walk-in closet. The main floor also features laundry, an additional bedroom which can also be used as a den/library or craft room. Enjoy gatherings with friends and family in the fully finished lower level boasting a large recreation room with wet bar; and two additional bedrooms and full bathroom. Attention to detail and expert craftsmanship is evident throughout this stately designed townhome. Call today for more details and selection choices.
$675,000
9422 S 87th Street Lincoln, NE 68516
- Type:
- Townhouse
- Sq.Ft.:
- 2,952
- Status:
- Active
- Beds:
- 4
- Lot size:
- 0.15 Acres
- Baths:
- 3.00
- MLS#:
- 22428958
- Subdivision:
- Jensen View Estates
ADDITIONAL INFORMATION
Welcome to Jensen View Estates and your opportunity to experience luxury living! This mindfully designed zero entry townhome boasts 9â?? ceilings, a chefâ??s kitchen with Quartz countertops, large center island, pantry and dropzone. Gather in the spacious living room by the stone fireplace or on the covered patio. The primary bedroom features an en suite with dual vanities, sophisticated tiled shower and walk-in closet. The main floor also features laundry, an additional bedroom which can also be used as a den/library or craft room. Enjoy gatherings with friends and family in the fully finished lower level boasting a large recreation room with wet bar; and two additional bedrooms and full bathroom. Attention to detail and expert craftsmanship is evident throughout this stately designed townhome. Call today for more details and selection choices.
$675,000
9416 S 87th Street Lincoln, NE 68516
- Type:
- Townhouse
- Sq.Ft.:
- 2,952
- Status:
- Active
- Beds:
- 4
- Lot size:
- 0.15 Acres
- Baths:
- 3.00
- MLS#:
- 22428956
- Subdivision:
- Jensen View Estates
ADDITIONAL INFORMATION
Welcome to Jensen View Estates and your opportunity to experience luxury living! This mindfully designed zero entry townhome boasts 9â?? ceilings, a chefâ??s kitchen with Quartz countertops, large center island, pantry and dropzone. Gather in the spacious living room by the stone fireplace or on the covered patio. The primary bedroom features an en suite with dual vanities, sophisticated tiled shower and walk-in closet. The main floor also features laundry, an additional bedroom which can also be used as a den/library or craft room. Enjoy gatherings with friends and family in the fully finished lower level boasting a large recreation room with wet bar; and two additional bedrooms and full bathroom. Attention to detail and expert craftsmanship is evident throughout this stately designed townhome. Call today for more details and selection choices.
$329,900
5318 S 53 Street Lincoln, NE 68516
Open House:
Sunday, 12/1 2:00-3:00PM
- Type:
- Single Family
- Sq.Ft.:
- 1,798
- Status:
- Active
- Beds:
- 3
- Lot size:
- 0.11 Acres
- Year built:
- 1977
- Baths:
- 3.00
- MLS#:
- 22428682
- Subdivision:
- Quail Valley
ADDITIONAL INFORMATION
This delightful 1.5-story home combines charm and modern living, featuring 3 bedrooms, 2.5 baths, and a 2-car garage. The spacious living room greets you with soaring vaulted ceilings, creating an open and airy atmosphere, perfect for entertaining or relaxing. Cozy up in the inviting family room, complete with a beautiful brick fireplace that adds warmth and character to the space. An unfinished basement offers endless possibilities for future expansion or storage. Step outside to enjoy the adorable patio, ideal for outdoor dining, morning coffee, or just unwinding in your own backyard retreat. With thoughtful details throughout and room to grow, this home is ready to be customized to suit your lifestyle!
$524,950
7305 Isidore Drive Lincoln, NE 68516
- Type:
- Single Family
- Sq.Ft.:
- 2,952
- Status:
- Active
- Beds:
- 5
- Lot size:
- 0.3 Acres
- Year built:
- 2024
- Baths:
- 3.00
- MLS#:
- 22428623
- Subdivision:
- Grandview Estates
ADDITIONAL INFORMATION
Custom-built ranch by Derun Construction Inc. features more than 2,900 finished sq.ft. with all the features you expect from modern family home. Space on main level is efficiently maximized by open kitchen/living/dining concept and 11â??coffered ceilings. The kitchen boasts center island with breakfast bar, granite counter tops with tile backsplash, birch cabinets with crown molding, stainless steel appliances and pantry. Great room features direct-vent fireplace with custom stone hearth. Master suite offers coffered ceiling, double sink vanity, walk in tile shower and a walk-in closet. The laundry room is conveniently located on the main level. The spacious finished basement has rec room, 2 additional bedrooms and full bathroom. Oversized 4-stall garage has plenty of space for cars and toys. Other features include covered patio, full Sod, UGS, sump pump & garage opener. Rich stone front with vinyl siding & covered porch gives the house great street appeal. Located in Grandview Estates.
$135,000
9355 S 86th Street Lincoln, NE 68516
- Type:
- Land
- Sq.Ft.:
- n/a
- Status:
- Active
- Beds:
- n/a
- Lot size:
- 0.19 Acres
- Baths:
- MLS#:
- 22428563
- Subdivision:
- Jensen View Estates
ADDITIONAL INFORMATION
Walkout Lot in Jensenview Estates, Backs to Commons, Builder Attached to 402 Customs.
$499,900
7700 Jimmie Avenue Lincoln, NE 68516
- Type:
- Single Family
- Sq.Ft.:
- 2,724
- Status:
- Active
- Beds:
- 5
- Lot size:
- 0.18 Acres
- Year built:
- 2024
- Baths:
- 3.00
- MLS#:
- 22428488
- Subdivision:
- THE WOODLANDS AT YANKEE HILL
ADDITIONAL INFORMATION
This stunning ranch home features 2,724 finished square feet with five bedrooms and three bathrooms. This home enjoys abundant natural light and a layout designed for easy living and entertaining. You'll appreciate the functionality of the mudroom/drop zone off the entrance from your three car garage. The spacious kitchen comes with quartz countertops, marble backsplash, stainless-steel appliances and a walk-in pantry. The living room is open to the kitchen with vinyl plank flooring throughout and features a gas fireplace. The primary suite features a walk-in closet and walk-in tiled shower. Downstairs you will find a wide-open rec room, with rough in for a wet bar, two additional bedrooms, a bathroom, and plenty of storage. Schedule your showing today!
- Type:
- Single Family
- Sq.Ft.:
- 2,914
- Status:
- Active
- Beds:
- 4
- Lot size:
- 0.17 Acres
- Year built:
- 2013
- Baths:
- 3.00
- MLS#:
- 22428325
- Subdivision:
- The Woodlands
ADDITIONAL INFORMATION
Welcome to 7396 Yankee Woods Dr. This home is sure to please the most particular buyers. Exquisite finish, excellent condition & craftsmanship and high end materials throughout including wide real wood trim, custom tiled showers, engineered wood floors, custom steel stair rails & balusters & 10 ft ceilings. The kitchen boasts rich woodgrain cabinetry, granite counters & a to die for walk-in pantry. A convenient drop zone & laundry area are located right off the oversized 3 car garage. The covered composite deck is conveniently located adjacent to the kitchen & dining areas extending the living space to the outdoors. There is a gas fireplace to keep you cozy. The primary suite includes a granite double vanity, overhead shower & large walk-in closet. The walkout basement includes a wet bar & 2 additional bedrooms. The covered patio leads to the fully fenced and landscaped backyard. Youâ??ll love the south Lincoln location near to multiple schools & churches. Schedule your showing today!
$330,000
2801 Drake Street Lincoln, NE 68516
- Type:
- Single Family
- Sq.Ft.:
- 2,348
- Status:
- Active
- Beds:
- 3
- Lot size:
- 0.21 Acres
- Year built:
- 1980
- Baths:
- 3.00
- MLS#:
- 22428157
- Subdivision:
- Sevenoaks/Southern Hills
ADDITIONAL INFORMATION
Welcome to this charming 3 bedroom, 3 bath ranch located on a spacious corner lot in southwest Lincoln. This home features a bright and open kitchen, dining, and living area with beautiful wood burning fireplace - perfect for entertaining. The large primary suite offers a private retreat with its own en suite bath and walk-in closet. Two additional bedrooms and a full bath complete the main floor. Enjoy the expansive basement, complete with two non-conforming rooms, a 3/4 bath, a wet bar, and tons of storage. Don't miss the chance to make this versatile and inviting home your own. Call/text to schedule your private showing!
- Type:
- Single Family
- Sq.Ft.:
- 1,292
- Status:
- Active
- Beds:
- 2
- Lot size:
- 0.1 Acres
- Year built:
- 2013
- Baths:
- 2.00
- MLS#:
- 22428093
- Subdivision:
- Village Gardens Urban
ADDITIONAL INFORMATION
Welcome to this cozy, cute, cottage styled 1 1/2 story in popular Village Gardens. The inviting charm greets you immediately as you reach the porch where the thought of easy living starts to consume you. As you are welcomed in, you will be pleasantly surprised with its open concept along with the vaulted ceilings and a view of the loft area upstairs. A main floor primary and laundry allows for easy one floor living. This home is full of upgrades that you will notice the minute you walk in the door. These include a farm house sink, custom light fixtures, blinds and upgraded carpet. This meticulously cared for home offers additional amenities including granite counter tops, tiled back splash, hardwood floors, a window seat, and a dining nook with built-in seating. The lifestyle at Village Gardens encourages relaxing strolls and front porch conversations with neighbors and friends. Schedule your appointment TODAY!
Open House:
Sunday, 12/1 2:30-3:30PM
- Type:
- Single Family
- Sq.Ft.:
- 2,912
- Status:
- Active
- Beds:
- 3
- Lot size:
- 0.22 Acres
- Year built:
- 1991
- Baths:
- 4.00
- MLS#:
- 22428007
- Subdivision:
- Edenton
ADDITIONAL INFORMATION
This beautiful 2-story home is situated in the desirable Edenton North neighborhood, and within walking distance of an elementary school! The main level boasts a formal dining room, a cozy living room with fireplace, and a spacious family room, all adorned with new light fixtures and ceiling fans. The updated kitchen boasts quartz countertops, newer appliances, and an informal dining area that leads to an inviting deck and generous backyard, complete with a powered chicken coop! Upstairs, discover three spacious bedrooms, including a HUGE primary suite with a large walk-in closet. The finished basement offers a rec room with a wet bar, an office/flex room, a ¾ bath, and plenty of storage. The fully finished heated garage includes a convenient storage nook. Recent updates include new windows & patio door ($50k+), new basement carpet, HVAC (â??21), roof (â??17), and radon mitigation. This one is a true gem! Schedule your showing today!
$210,000
4308 Abbott Road Lincoln, NE 68516
Open House:
Sunday, 12/1 1:00-2:30PM
- Type:
- Townhouse
- Sq.Ft.:
- 1,126
- Status:
- Active
- Beds:
- 2
- Lot size:
- 0.07 Acres
- Year built:
- 1974
- Baths:
- 2.00
- MLS#:
- 22427973
- Subdivision:
- TH- ABBOTT ESTATES
ADDITIONAL INFORMATION
This 2 bed 2 bath townhouse is located in a nice little community of townhomes sitting just off of Old Cheney with fresh new flooring & paint throughout, adding a fresh and modern touch to both levels. Each bedroom features spacious walk-in closets, providing ample storage space and there is a bathroom conveniently on each level. Outside, a shaded backyard provides the perfect space for relaxation or entertaining guests. Additionally, a detached garage provides extra storage and parking. Located near restaurants and shopping, and thoughtfully designed with separation between the living area and bedrooms. This home is waiting for you! Contact your agent today to schedule a showing!.
$215,000
4312 Abbott Road Lincoln, NE 68516
Open House:
Sunday, 12/1 1:00-2:30PM
- Type:
- Townhouse
- Sq.Ft.:
- 1,200
- Status:
- Active
- Beds:
- 3
- Lot size:
- 0.07 Acres
- Year built:
- 1974
- Baths:
- 2.00
- MLS#:
- 22427936
- Subdivision:
- TH- ABBOTT ESTATES
ADDITIONAL INFORMATION
This 3 bed 2 bath townhouse is located in a nice little community of townhomes sitting just off of Old Cheney with fresh new flooring & paint throughout, adding a fresh and modern touch to both levels. Each bedroom features spacious walk-in closets, providing ample storage space and there is a bathroom conveniently on each level. Outside, a shaded backyard provides the perfect space for relaxation or entertaining guests. Additionally, a detached garage provides extra storage and parking. Located near restaurants and shopping, and thoughtfully designed with separation between the living area and bedrooms. This home is waiting for you! Contact your agent today to schedule a showing!
- Type:
- Single Family
- Sq.Ft.:
- 2,578
- Status:
- Active
- Beds:
- 5
- Lot size:
- 0.24 Acres
- Year built:
- 2024
- Baths:
- 3.00
- MLS#:
- 22427960
- Subdivision:
- Grandview Estates
ADDITIONAL INFORMATION
New construction ready early spring 2025. The Joslyn plan offers a split bedroom floor plan with 3 bedrooms and 2 bathrooms on the main level. In the kitchen you'll find a generous sized pantry, cabinetry with soft close doors and drawers, quartz countertops and a large center island. Downstairs you'll find a large rec room with a 4th bedroom, 3rd bathroom and plenty of storage. The corner lot provides an ample back yard as well as additional side yard to spread out and add to your outdoor living space. Call today and find out about opportunities to customize this new build.
$367,950
7539 Kentwell Lane Lincoln, NE 68516
- Type:
- Townhouse
- Sq.Ft.:
- 1,626
- Status:
- Active
- Beds:
- 2
- Lot size:
- 0.14 Acres
- Year built:
- 2004
- Baths:
- 2.00
- MLS#:
- 22427923
- Subdivision:
- Thompson Creek
ADDITIONAL INFORMATION
You will be impressed from the moment you enter this stunning South Lincoln Thompson Creek townhome! This home has over 1600 sqft on the main level & is very energy efficient with 2 X 6 walls, all electric & maintenance free brick/vinyl exterior! The open floor plan offers spacious living, dining & kitchen space. The kitchen has Maple cabinets, granite countertops & SS appliances. You will love the large primary bdrm w/ walk in closet & full bth complete w/ double sinks, whirlpool tub & shower. There is a 2nd bdrm & full bath as well & Extra BONUS~there's an office located just off the living rm w/ glass french doors. The back yard oasis has covered maintenance free deck, huge patio, beautiful landscaping and fully fenced! Oversized 2 car garage & main floor laundry w/ sink. The basement can easily be finished for added sqft. Heat pump new in 19' & roof in 16'. Short walk to restaurants & shops in Village Gardens.
$599,000
5934 Minter Lane Lincoln, NE 68516
- Type:
- Single Family
- Sq.Ft.:
- 3,570
- Status:
- Active
- Beds:
- 3
- Lot size:
- 0.16 Acres
- Year built:
- 2014
- Baths:
- 4.00
- MLS#:
- 22427966
- Subdivision:
- Village Gardens
ADDITIONAL INFORMATION
Nestled in the heart of the Village Gardens Neighborhood, this impeccably maintained 3+ bedroom, 4 bath home is truly a unique find! This home boasts beautiful hardwood floors on the main level and an open-concept floor plan that extends the entertaining space beyond the living areas to the spacious covered porch. The basement is partially finished and provides a quiet retreat for family movie nights, guest accommodations, or would make a fantastic home office space. Upstairs is a fully-functional 1 bedroom, 1 bathroom apartment with it's own garage space and separate water heater and HVAC unit that could be used for family or additional income. It is currently rented, and tenant is amenable to continuing to lease under new ownership. There is so much to love about this beautiful home! Call to see today!
$594,900
7620 Jason Drive Lincoln, NE 68516
- Type:
- Single Family
- Sq.Ft.:
- 4,168
- Status:
- Active
- Beds:
- 5
- Lot size:
- 0.25 Acres
- Year built:
- 1995
- Baths:
- 4.00
- MLS#:
- 22428027
- Subdivision:
- EDENTON SOUTH 5TH ADDITION
ADDITIONAL INFORMATION
Welcome to this beautiful 5-bedroom, 4-bathroom home in the sought-after Edenton South neighborhood. This 2 story has that picture perfect curb appeal with mature trees surrounding. The main floor features a cozy living room with a beautiful renovated fireplace, additional entertainment room, office, & laundry room. The welcoming kitchen has granite countertops, stainless steel appliances and ample cabinetry. Plenty of space for seating in the formal & informal dining areas! Upstairs, find 4 bedrooms including a spacious primary suite with double sinks, whirlpool tub, and a separate shower. The walkout basement is perfect for entertaining, featuring a large family room with wet bar. You'll also find a 5th bedroom and plenty of storage area. Step outside to a composite deck that overlooks a fully fenced backyard, ideal for outdoor gatherings. Additional highlights: The large 3 stall garage, Pella Windows (2018), Hardie plank siding and new carpet in 2022. Tour today!

The data is subject to change or updating at any time without prior notice. The information was provided by members of The Great Plains REALTORS® Multiple Listing Service, Inc. Internet Data Exchange and is copyrighted. Any printout of the information on this website must retain this copyright notice. The data is deemed to be reliable but no warranties of any kind, express or implied, are given. The information has been provided for the non-commercial, personal use of consumers for the sole purpose of identifying prospective properties the consumer may be interested in purchasing. The listing broker representing the seller is identified on each listing. Copyright 2024 GPRMLS. All rights reserved.
Lincoln Real Estate
The median home value in Lincoln, NE is $263,400. This is lower than the county median home value of $270,300. The national median home value is $338,100. The average price of homes sold in Lincoln, NE is $263,400. Approximately 53.72% of Lincoln homes are owned, compared to 41.27% rented, while 5.01% are vacant. Lincoln real estate listings include condos, townhomes, and single family homes for sale. Commercial properties are also available. If you see a property you’re interested in, contact a Lincoln real estate agent to arrange a tour today!
Lincoln, Nebraska 68516 has a population of 289,136. Lincoln 68516 is less family-centric than the surrounding county with 30.44% of the households containing married families with children. The county average for households married with children is 33.23%.
The median household income in Lincoln, Nebraska 68516 is $62,566. The median household income for the surrounding county is $65,086 compared to the national median of $69,021. The median age of people living in Lincoln 68516 is 33 years.
Lincoln Weather
The average high temperature in July is 88.5 degrees, with an average low temperature in January of 13.5 degrees. The average rainfall is approximately 30.9 inches per year, with 25.6 inches of snow per year.
