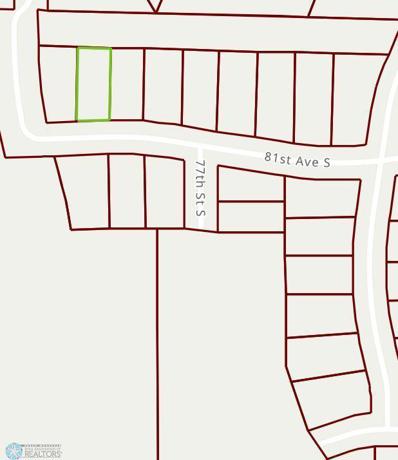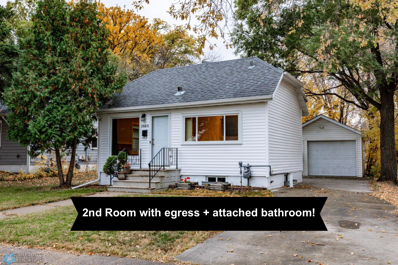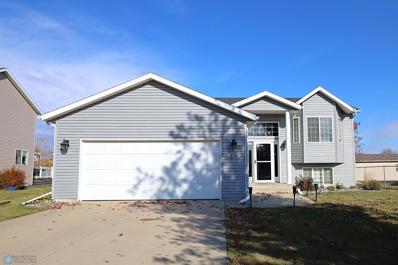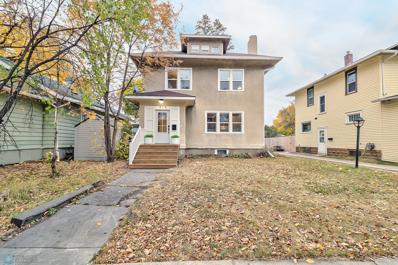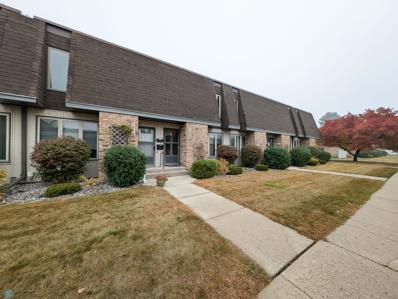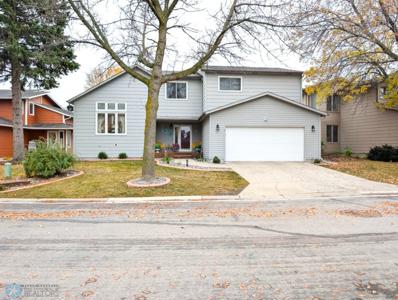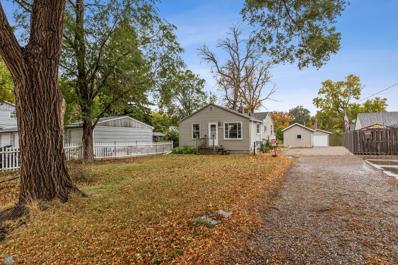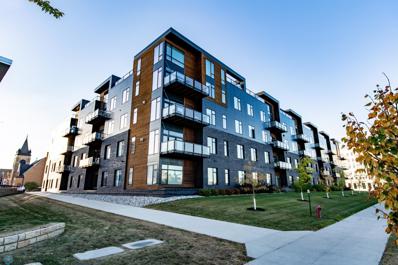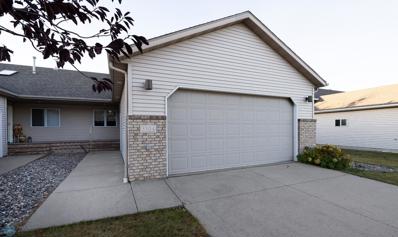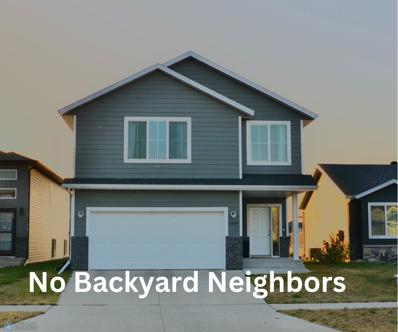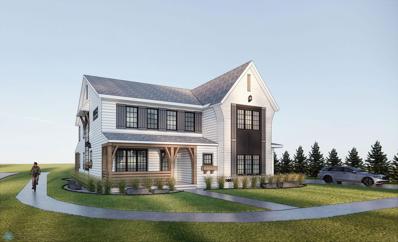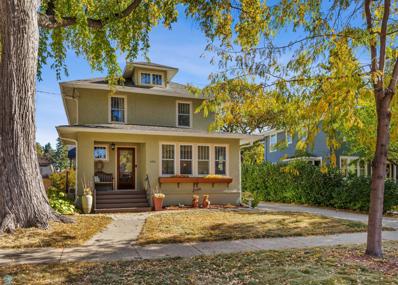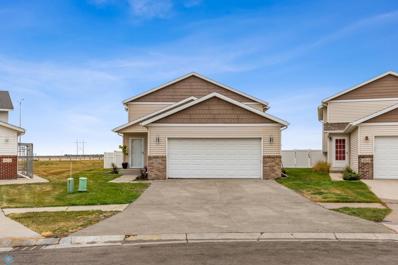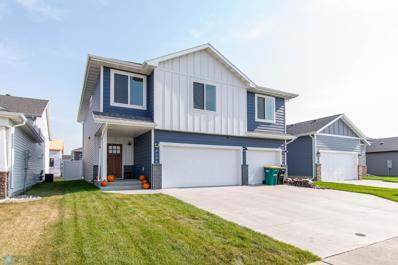Fargo ND Homes for Rent
- Type:
- Land
- Sq.Ft.:
- n/a
- Status:
- Active
- Beds:
- n/a
- Lot size:
- 0.25 Acres
- Baths:
- MLS#:
- 6621655
- Subdivision:
- Rivers Edge 2nd Addition
ADDITIONAL INFORMATION
Introducing Rivers Edge 2nd addition, the location you have been waiting for! The newest addition to River’s Edge has a desirable mixture of River/Treed Lots, Pond Lots, oversized lots, and limited or no backyard neighbor lots. These wonderful features coupled with large parks, extensive landscaping, and numerous trails planned make this is the perfect luxury neighborhood you have been waiting for. Rivers Edge 2nd addition is the newest addition to the vibrant Horace community. Explore it further at https://riversedgend.com
- Type:
- Land
- Sq.Ft.:
- n/a
- Status:
- Active
- Beds:
- n/a
- Lot size:
- 0.27 Acres
- Baths:
- MLS#:
- 6620336
- Subdivision:
- Rivers Edge 2nd Addition
ADDITIONAL INFORMATION
Introducing Rivers Edge 2nd addition, the location you have been waiting for! The newest addition to River’s Edge has a desirable mixture of River/Treed Lots, Pond Lots, oversized lots, and limited or no backyard neighbor lots. These wonderful features coupled with large parks, extensive landscaping, and numerous trails planned make this is the perfect luxury neighborhood you have been waiting for. Rivers Edge 2nd addition is the newest addition to the vibrant Horace community. Explore it further at https://riversedgend.com
$489,900
6650 Smylie Lane S Fargo, ND 58104
- Type:
- Single Family
- Sq.Ft.:
- 2,946
- Status:
- Active
- Beds:
- 4
- Lot size:
- 0.26 Acres
- Year built:
- 2020
- Baths:
- 4.00
- MLS#:
- 6622741
- Subdivision:
- Deer Creek Add
ADDITIONAL INFORMATION
This beautiful home located in the Heart of the Deer Creek Subdivision is looking for a new owner. Located on a private street this home features a fully fenced massive lot, storage shed, large patio, large kitchen with walk in pantry, mudroom off garage with half bath, fully finished garage with heater and floor drain, large master with private bath and walk in closet, completely finished lower level with family room w/fireplace and bar. The list goes on and on. Don't wait and schedule your private showing today!
$199,900
921 6th Avenue N Fargo, ND 58102
- Type:
- Single Family
- Sq.Ft.:
- 1,536
- Status:
- Active
- Beds:
- 4
- Lot size:
- 0.09 Acres
- Year built:
- 1917
- Baths:
- 2.00
- MLS#:
- 6622191
- Subdivision:
- Roberts 2nd
ADDITIONAL INFORMATION
Charming Updated Home with Great Rental Potential. Perfectly situated just a stone's throw from Broadway Sanford and vibrant downtown, this recently updated gem features 4 bedrooms and 2 bathrooms, making it ideal for families or investors seeking a lucrative rental opportunity. The bright and open main floor includes two large dining/ living room areas, a bathroom and small bedroom/ office etc while the upper level offers several potential options. It previously included a kitchen that could be resurrected or use the space for an oversized primary bedroom with two additional bedrooms on the same floor. Several additional kitchen cabinets go with the property! Step inside to discover a blend of classic character and modern amenities. The open-concept living area is perfect for entertaining, while the updated kitchen boasts contemporary finishes and a pantry for additional storage. New ductless mini-splits for heating and cooling efficiency throughout, fresh paint and flooring make this a great opportunity. Large parking area on north side of house. With its affordable price and desirable location, this home is a fantastic find in a growing community. Seller will consider an update allowance for the right offer! Don't miss your chance to make this yours—schedule your showing today!
$185,000
1323 13 1/2 Street S Fargo, ND 58103
- Type:
- Single Family
- Sq.Ft.:
- 826
- Status:
- Active
- Beds:
- 1
- Lot size:
- 0.17 Acres
- Year built:
- 1947
- Baths:
- 2.00
- MLS#:
- 6620989
- Subdivision:
- Morton & Dotys
ADDITIONAL INFORMATION
*PRICE REDUCED* Great opportunity to become a homeowner. Cozy well maintained 1 bedroom 2 bath home with a bonus flex room. Extra storage in the shed that is tucked away in the deep backyard. Natural light coming through large kitchen and living room windows giving this home a cozy feeling. Schedule a showing today!
$89,900
909 4th Street N Fargo, ND 58102
- Type:
- Single Family
- Sq.Ft.:
- 1,549
- Status:
- Active
- Beds:
- 4
- Lot size:
- 0.14 Acres
- Year built:
- 1916
- Baths:
- 2.00
- MLS#:
- 6622715
- Subdivision:
- Hectors Add
ADDITIONAL INFORMATION
Fixer upper two story home in North Fargo. Four Bedroom, 1.5 bathroom home close to Sanford and Horace Mann Elementary School.
$378,000
616 36th Avenue W Fargo, ND 58078
- Type:
- Single Family
- Sq.Ft.:
- 2,168
- Status:
- Active
- Beds:
- 4
- Year built:
- 2006
- Baths:
- 2.00
- MLS#:
- 6622032
- Subdivision:
- Eagle Run 11th Add
ADDITIONAL INFORMATION
Located in the desirable Eagle Run area on a quiet, non-through street, this 4-bedroom, 2-bathroom home offers modern updates and convenience. Enjoy the convenience of the attached, insulated, and heated 2-stall garage. Additionally, the property features a spacious 2-stall shop/garage with electricity, heating, and an indoor/outdoor kennel. Both garages provide additional storage in the attic. Enjoy the outdoor space with a deck and patio. Inside the home offers a spacious open floorplan and vaulted ceiling in the main living area. Schedule your tour today!
$395,000
919 4th Street N Fargo, ND 58102
- Type:
- Single Family
- Sq.Ft.:
- 1,817
- Status:
- Active
- Beds:
- 5
- Lot size:
- 0.14 Acres
- Year built:
- 1918
- Baths:
- 3.00
- MLS#:
- 6621177
- Subdivision:
- Hectors Add
ADDITIONAL INFORMATION
Welcome home to 919 4th St N! This lovely historic home has been completely renovated while keeping its historic charm. You’ll fall in love with the home's stucco exterior, original hardwood floors, large kitchen, butler's pantry, plenty of natural light, four separate mini splits and being so close to the hospital. The home boasts 5 bedrooms, 3 bathrooms and two garage stalls. The main floor includes an open living room & dining room with fireplace, kitchen with quartz countertops & stainless steel appliances. In addition to the kitchen, there is a large pantry with plenty of cabinet space and a half bath. On the 2nd level, there are 3 bedrooms, a full bath, a washer/dryer and an adorable balcony. On the 3rd level, there is a 4th bedroom with a mini split. In the basement, there is a wet bar with fridge, bedroom & bathroom, family room and utility room with another washer/dryer. Last but not least, you’ll find double doors that open to a large deck, mature trees and partially fenced yard. Updates include: updated electrical, new windows, mini splits, new light fixtures, new appliances, new front entrance & porch, updated plumbing, restored original hardwood floor, new carpet, new cabinets, new bathrooms. Schedule a showing with your favorite agent today before it's gone! Owner/Agent
$190,000
1520 16 1/2 Street S Fargo, ND 58103
- Type:
- Low-Rise
- Sq.Ft.:
- 1,587
- Status:
- Active
- Beds:
- 2
- Year built:
- 1968
- Baths:
- 2.00
- MLS#:
- 6620402
- Subdivision:
- Towne Squire
ADDITIONAL INFORMATION
Why rent when you can own this beautiful home featuring 2 bedrooms 2 bathrooms and 1 stall garage. Over 1500 square feet of living space, this home has many appealing features including many updates, FENCED-IN PATIO, NEW SIDING, TILES and hard surface flooring, vent in the kitchen, central AC and heat, PANTRY, STOARGE CLOSETS, LAUNDRY ROOM W/WASHER & DRYER INCLUDED. Main floor features a LARGE LIVING ROOM with HUGE WINDOWS FOR NATURAL LIGHT, spacious kitchen w/pantry, dining area, a half bath, and beautiful fenced-in patio for peaceful mornings and evenings. Upstairs includes 2 large bedrooms and a full bathroom with the deep tub. In basement, there is a family room that can be used as 3rd bedroom, and a laundry room with the sink and washer/dryer included. There is also a single stall detached garage for your convenience. LOWER TAXES and the HOA takes care of water, sewer, garbage, exterior maintenance/insurance, and snow removal/lawn care of common areas. Make this your home today!
$450,000
55 Fremont Drive S Fargo, ND 58103
- Type:
- Single Family
- Sq.Ft.:
- 2,863
- Status:
- Active
- Beds:
- 4
- Year built:
- 1986
- Baths:
- 3.00
- MLS#:
- 6620425
- Subdivision:
- Bluemont Lakes
ADDITIONAL INFORMATION
This STUNNING HOME sits on a LARGE LOT with the views of the BLUEMONT LAKE IN your BACKYARD, PERFECT FOR RELAXING WITH FRIENDS AND FAMILY. Over 3000 sq ft for living space this home features 4 bedrooms 3 bathroom & OVERSIZED 2 STALL GARAGES. Seller have spent over $100k in UPGRADES: SOLID DOORS, STYLISH KITCHEN W/CUSTOM SOFT-CLOSE CABINETS, BACKSPLASH, CUSTOM TILES IN ALL BATHROOMS, STAINLESS-STEEL APPLIANCES, LPV FLOORING, GAS FIREPLACE W/STONE SURROUND, UNDER-MOUNT SINKS, WALK-IN TILE SHOWERS W/GLASS DOORS, and much more. The main level has ample space for entertain with two living areas, a dining area and stylish kitchen. Main floor leads to deck that overlooks the beautiful Bluemont Lakes. Upstairs you will find a large primary suite w/bay window giving you awesome views of the lake, OFFICE/SITTING AREA, 2 additional bedrooms and a 3rd bathroom. Head downstairs to see SECOND KITCHEN, DINNING, and the family/4th bedroom room with a walk-out to the patio! Make this your home today!
$178,000
1433 13th Avenue S Fargo, ND 58103
- Type:
- Single Family
- Sq.Ft.:
- 934
- Status:
- Active
- Beds:
- 2
- Lot size:
- 0.16 Acres
- Year built:
- 1950
- Baths:
- 1.00
- MLS#:
- 6619513
- Subdivision:
- Aldrich & Roberts
ADDITIONAL INFORMATION
This adorable rambler is looking for its new owner! Centrally located, this great location can't be beat. All the charm of an older home, with updates to the kitchen and bathroom. Downstairs you'll find extra space with a family room with built-ins! One thing you'll appreciate is the alley access with a pull through driveway for ease of coming and going. Check this one out today!
$489,000
2433 Harbor Lane W Fargo, ND 58078
- Type:
- Single Family
- Sq.Ft.:
- 1,618
- Status:
- Active
- Beds:
- 3
- Lot size:
- 0.25 Acres
- Year built:
- 2015
- Baths:
- 2.00
- MLS#:
- 6619872
- Subdivision:
- Brooks Harbor 2nd Add
ADDITIONAL INFORMATION
If one level living is on your mind, this one is a “must see”. You’re sure to love the efficient open floor plan of this 3 bed 2 bath slab on grade rambler. A finish triple garage, and 1/4 acre yard with irrigation system are surely icing on the cake. A beautiful paver patio is ready for you to relax, and the landscaping is waiting for you to flex your creativity.
$374,500
2605 56th Avenue S Fargo, ND 58104
- Type:
- Single Family
- Sq.Ft.:
- 1,691
- Status:
- Active
- Beds:
- 3
- Year built:
- 2011
- Baths:
- 3.00
- MLS#:
- 6619713
- Subdivision:
- Prairie Grove First Add
ADDITIONAL INFORMATION
This beautifully maintained 3-bedroom, 3-bathroom home is located in a charming and peaceful neighborhood, offering a perfect blend of comfort and convenience. The inviting atmosphere makes it an ideal place to settle in, with well-kept homes and friendly neighbors all around. Whether you're relaxing inside or enjoying the surrounding community, you'll appreciate the care and attention that has gone into maintaining both the home and the neighborhood. It's a wonderful spot for those looking for a tranquil yet vibrant place to call home!
$569,900
7492 16th Street S Fargo, ND 58104
- Type:
- Single Family
- Sq.Ft.:
- 3,167
- Status:
- Active
- Beds:
- 5
- Lot size:
- 0.28 Acres
- Year built:
- 2024
- Baths:
- 3.00
- MLS#:
- 6619392
- Subdivision:
- Eagle Pointe 2nd Add
ADDITIONAL INFORMATION
Welcome to Eagle Pointe! Check out this 5 bed/3 bath rambler w/finished basement and upgrades galore! Enter the open concept kitchen/dining/living area and immediately you are welcomed by the cozy gas fireplace. The kitchen has custom cabinets w/large island, quartz tops, tiled backsplash, upgraded appliances w/gas stove and vented hood. 3 bedrooms on the main level include the primary suite w/private bath featuring tiled floors and shower with glass surround. The main floor laundry is a huge plus, but you also have the convenience of laundry hook-ups in the lower level. Downstairs you will find LOTS of finished space including a big family room w/wet bar rough-in, 2 extra-large bedrooms, a full bathroom, finished storage space & utility room. The 900+ SqFt 3-stall heated garage is finished w/floor drain. Call for your private showing today! Owner/Agent
$369,820
6831 Joseph Street Fargo, ND 58047
- Type:
- Single Family
- Sq.Ft.:
- 1,978
- Status:
- Active
- Beds:
- 3
- Lot size:
- 0.12 Acres
- Year built:
- 2023
- Baths:
- 3.00
- MLS#:
- 6619762
- Subdivision:
- Southdale Farms 3rd Add
ADDITIONAL INFORMATION
COMPLETED!!! Fall in love with this beautiful Kittson floor plan is in a desirable neighborhood of Horace. About 2100 sq ft of living space, this 3-level split home has 3 bedrooms including a PRIMARY SUITE, 3 bathrooms, and 2 garage stalls. Here are a few features to admire: the OPEN CONCEPT, TALL CEILINGS, MANY WINDOWS FOR NATURAL LIGHT, HARD SURFACE FLOORING, STUNNING LIGHT FIXTURES, CUSTOM CABINETS, and much more! The spacious foyer leads to the HUGE LIVING ROOM, spacious dining area, stylish kitchen w/custom cabinets, PANTRY, STONE ISLAND AND COUNTERTOPS, and stainless-steel appliances are included. Upper level includes primary suite w/walk in closet & a private Bath, 2nd bedroom and a guest bathroom. On the lower level you will find a large family room, 3rd bathroom, 3rd bedroom, a laundry room & storage/utility room. Make this your home today!
- Type:
- Other
- Sq.Ft.:
- 2,130
- Status:
- Active
- Beds:
- 2
- Lot size:
- 1.49 Acres
- Year built:
- 2018
- Baths:
- 2.00
- MLS#:
- 6616004
- Subdivision:
- North Dakota Urban Renewal 1
ADDITIONAL INFORMATION
Welcome to this luxury 2 bedroom/2 bathroom City Centre Condo located in the heart of beautiful downtown Fargo. Step into a classy, yet warm and inviting condo unit that features over 2100 square feet of living space. With 10 ft ceilings throughout, walnut and tile floors, custom wood cabinetry, and hard surface countertops, the quality of construction is evident at every turn. The custom gourmet kitchen includes a massive kitchen island, gas range, double ovens, beverage refrigerator, wine refrigerator, and pantry. The great room features a beautiful gas fireplace and leads directly to the south facing balcony patio. The primary suite features a spacious walk-in closet, tile walk-in shower, and jetted tub with views of downtown. You'll also be able to take advantage of the fitness room, community room, underground parking, separate storage closet (10x10), and elevator access throughout.
$925,000
7373 14th Street S Fargo, ND 58104
- Type:
- Single Family
- Sq.Ft.:
- 4,564
- Status:
- Active
- Beds:
- 5
- Lot size:
- 0.41 Acres
- Year built:
- 2013
- Baths:
- 4.00
- MLS#:
- 6616012
- Subdivision:
- Eagle Pointe 1st
ADDITIONAL INFORMATION
This stunning rambler is located in the beautiful Eagle Pointe subdivision of Fargo Sitting on an expansive pond lot, within walking distance of Davies HS and multiple parks and bike paths, this property features 5 bedrooms and 4 bathrooms and is loaded with space, upgrades, and amenities. The main level features 3 bedrooms included the deluxe primary suite with a heated bathroom floor, gourmet kitchen, functional mudroom with expansive storage, and a laundry room that includes access from the primary bedroom. Downstairs you'll find a huge living space that features a theater area, full wet bar, lounge space, flex room, and 2 spacious bedrooms. Outside you will find a large patio with outdoor kitchen, hot tub, gas firepit and the most gorgeous pond view and sunsets! Fully finished 3+ stall garage with extra storage space, hot/cold water, gas heater and floor drain. Homes like this don't come around often so check it out today!
$299,000
3304 23rd Avenue S Fargo, ND 58103
- Type:
- Other
- Sq.Ft.:
- 1,636
- Status:
- Active
- Beds:
- 3
- Lot size:
- 0.16 Acres
- Year built:
- 1999
- Baths:
- 3.00
- MLS#:
- 6619493
- Subdivision:
- Parkview South 7th Add
ADDITIONAL INFORMATION
Welcome to your new home! This twin home centrally located in the desirable Bluemont Lakes area of Fargo and is ready for you to move in. Enjoy freshly painted walls and new carpeting throughout this space. The open concept design features a bright living room with vaulted ceilings and a gas fireplace. With three bedrooms and three bathrooms, there's plenty of room for everyone. The large kitchen boasts ample cabinet space, ideal for all your cooking needs, and the convenience of main floor laundry. Hardwood floors add warmth and style to the home, creating a welcoming atmosphere. This property offers the perfect blend of comfort and functionality, making it ideal for anyone seeking to live in a prime location.
$359,000
6789 17th Street S Fargo, ND 58104
- Type:
- Single Family
- Sq.Ft.:
- 2,120
- Status:
- Active
- Beds:
- 3
- Lot size:
- 0.11 Acres
- Year built:
- 2018
- Baths:
- 3.00
- MLS#:
- 6618726
- Subdivision:
- Bison Meadows Second Add
ADDITIONAL INFORMATION
Welcome to Contemporary Luxury! Fall in love with this 3 Bed, 3 Bath, marvelous home backing to a park with no backyard neighbors. Sellers modified the floor plan to include a more flowing layout allowing natural light to fill the home on 2nd and 3 levels. Beautiful kitchen cabinetry with quartz counters, island, stainless steel appliances, custom banquette seating area, living & dining area west & south windows, 12 ft ceilings & easy maintenance laminate flooring for modern living on 2nd level. On the 3rd level a spacious primary suite has super large windows, with extra storage in the bath, a 2nd bedroom, a full bath and laundry. The lower level boasts a sunny family room, 3rd bedroom and bathroom, plus under the foyer storage. Relax on the deck and enjoy endless sunsets and beyond the walking path, park and play area. Garage has a rough in for a heater and sump hose is trenched underground. Ring door bell included. Call your favorite realtor to see today.
- Type:
- Single Family
- Sq.Ft.:
- 3,272
- Status:
- Active
- Beds:
- 4
- Lot size:
- 0.27 Acres
- Year built:
- 2024
- Baths:
- 3.00
- MLS#:
- 6618377
- Subdivision:
- Prairie Farms Add
ADDITIONAL INFORMATION
Welcome home to this stunning 4 bedroom 3 bathroom home! The main floor boats a beautiful kitchen with walk in pantry, great room, dining room, office and foyer. In the upper level you’ll find the master bedroom with private bath and walk in closet along with 2 other bedrooms, bathroom and laundry. Contact your favorite realtor today for a showing!
$575,000
606 9th Street S Fargo, ND 58103
- Type:
- Single Family
- Sq.Ft.:
- 2,354
- Status:
- Active
- Beds:
- 4
- Year built:
- 1921
- Baths:
- 3.00
- MLS#:
- 6618896
- Subdivision:
- Charles A Roberts
ADDITIONAL INFORMATION
This charming American four-square home boasts original woodwork and character, featuring a welcoming foyer, sliding barn door, and beautiful maple floors. The living and dining rooms highlight crown molding, while the sunroom offers a cozy retreat. The spacious kitchen is designed for entertaining, complete with white and alder cabinetry, stainless appliances, a wine cabinet, and a large island. Upstairs are four bedrooms, a full bath with a jetted tub, and a primary suite with a walk-in closet and a stylish bathroom. The walk-up attic provides additional bonus space. The lower level includes a bright family room and potential second kitchen. Renovations in this historic home preserved the character throughout including original window style and updated with many modern amenities and the plumbing and electrical systems. The property also features an oversized heated three-stall garage and is conveniently located near downtown Fargo.
$334,900
4862 51st Avenue S Fargo, ND 58104
- Type:
- Single Family
- Sq.Ft.:
- 2,612
- Status:
- Active
- Beds:
- 4
- Lot size:
- 0.24 Acres
- Year built:
- 2009
- Baths:
- 2.00
- MLS#:
- 6618189
- Subdivision:
- Osgood Townsite Seventh Add
ADDITIONAL INFORMATION
This larger bilevel home sits on a pie shaped lot, backs to main thoroughfare making commuting easy and close to city paths. This 2600 SQ ft bilevel offers upper level with an open concept of living/kitchen/dining, along with 2 bedrooms, 1 full bath. Large living room in basement, along with 2 bedrooms and 1 full bathroom. Laundry hookups on upper and lower levels. New carpet. 2 attached garage stalls, along with 16 x 24 detached garage. Yard is almost fully fenced, with fruit trees/bushes, featuring a fire patio area, and wood deck.
$260,000
5552 20th Street S Fargo, ND 58104
- Type:
- Single Family
- Sq.Ft.:
- 1,931
- Status:
- Active
- Beds:
- 4
- Lot size:
- 0.17 Acres
- Year built:
- 1993
- Baths:
- 2.00
- MLS#:
- 6618057
- Subdivision:
- Greenfields 2nd
ADDITIONAL INFORMATION
Stunning 4 bed, 2 bath bi-level home in South Fargo now available for sale! Freshly painted interiors throughout the house, creating a bright and modern feel. The upper level boasts a spacious living room with a dining area and a fully equipped kitchen. The lower level features beautiful wood flooring, perfect for all your entertaining needs. Plus, enjoy the luxury of not one, but TWO walk-in closets - one in the master bedroom and one in the 4th bedroom on the lower level. Don't miss out on this amazing opportunity, call and schedule a showing NOW!!!
$418,000
6138 Martin Lane W Fargo, ND 58078
- Type:
- Single Family
- Sq.Ft.:
- 2,295
- Status:
- Active
- Beds:
- 4
- Lot size:
- 0.14 Acres
- Year built:
- 2021
- Baths:
- 3.00
- MLS#:
- 6618446
- Subdivision:
- The Wilds 20th Add
ADDITIONAL INFORMATION
Spacious 4-Bedroom, 3-Bathroom Home. Welcome to your dream home! This stunning 3-level split house offers ample space and modern amenities, perfect for comfortable living and entertaining. Main Features: 4 Bedrooms: Plenty of room for family and guests. 3 Full Bathrooms: Convenience and privacy for everyone. High Ceilings on Main Floor: Creates an open and airy atmosphere. Upper Level: 3 Bedrooms: Including a main bedroom with a private bathroom and walk-in closet. Laundry Room: Conveniently located on the upper level. Second Bathroom: Easily accessible for the other bedrooms. Outdoor Space: Maintenance-Free Fence: Enjoy your backyard without the hassle. Zoned Sprinkler System: Keeps your lawn lush and green with minimal effort. Deck: Perfect for outdoor dining and relaxation. This home is designed for both comfort and style, offering a perfect blend of functionality and elegance. Don’t miss out on this incredible opportunity to make it yours!
- Type:
- Other
- Sq.Ft.:
- 1,736
- Status:
- Active
- Beds:
- 3
- Lot size:
- 0.13 Acres
- Year built:
- 1990
- Baths:
- 2.00
- MLS#:
- 6618039
- Subdivision:
- Westlake 2nd
ADDITIONAL INFORMATION
Welcome home to this spacious twin home located in a mature neighborhood with a beautiful walking path outside your back yard. You will enjoy the space of this 3 bedroom and 2 bathroom with no back yard neighbors. The primary bedroom includes a spacious walk-in closet. The lower level has a second large living room with 2 bedrooms as well as laundry. Schedule your showing today before it is gone!
Andrea D. Conner, License # 40471694,Xome Inc., License 40368414, [email protected], 844-400-XOME (9663), 750 State Highway 121 Bypass, Suite 100, Lewisville, TX 75067

Listings courtesy of Northstar MLS as distributed by MLS GRID. Based on information submitted to the MLS GRID as of {{last updated}}. All data is obtained from various sources and may not have been verified by broker or MLS GRID. Supplied Open House Information is subject to change without notice. All information should be independently reviewed and verified for accuracy. Properties may or may not be listed by the office/agent presenting the information. Properties displayed may be listed or sold by various participants in the MLS. Xome Inc. is not a Multiple Listing Service (MLS), nor does it offer MLS access. This website is a service of Xome Inc., a broker Participant of the Regional Multiple Listing Service of Minnesota, Inc. Information Deemed Reliable But Not Guaranteed. Open House information is subject to change without notice. Copyright 2025, Regional Multiple Listing Service of Minnesota, Inc. All rights reserved
Fargo Real Estate
The median home value in Fargo, ND is $324,900. This is higher than the county median home value of $294,100. The national median home value is $338,100. The average price of homes sold in Fargo, ND is $324,900. Approximately 40.77% of Fargo homes are owned, compared to 50.34% rented, while 8.89% are vacant. Fargo real estate listings include condos, townhomes, and single family homes for sale. Commercial properties are also available. If you see a property you’re interested in, contact a Fargo real estate agent to arrange a tour today!
Fargo, North Dakota has a population of 124,979. Fargo is less family-centric than the surrounding county with 32.34% of the households containing married families with children. The county average for households married with children is 35.5%.
The median household income in Fargo, North Dakota is $60,243. The median household income for the surrounding county is $68,718 compared to the national median of $69,021. The median age of people living in Fargo is 31.5 years.
Fargo Weather
The average high temperature in July is 82.4 degrees, with an average low temperature in January of -0.1 degrees. The average rainfall is approximately 23.7 inches per year, with 49.3 inches of snow per year.
