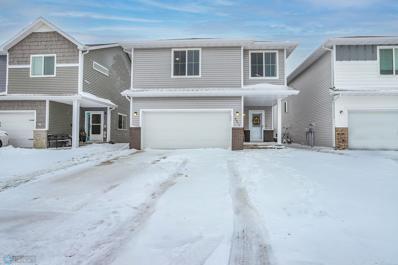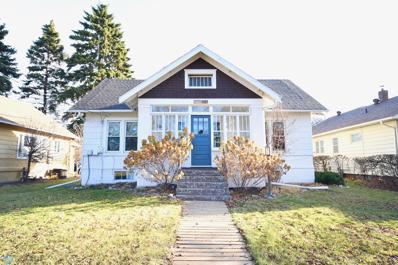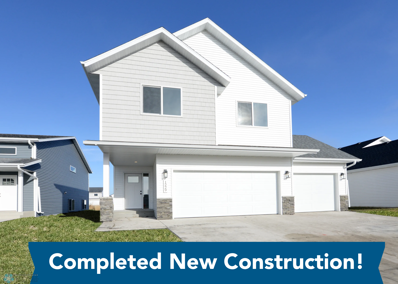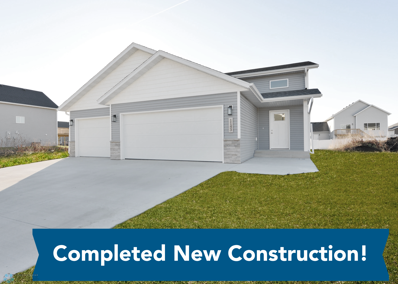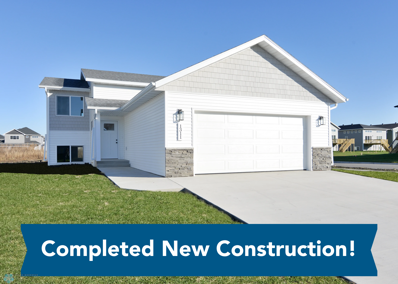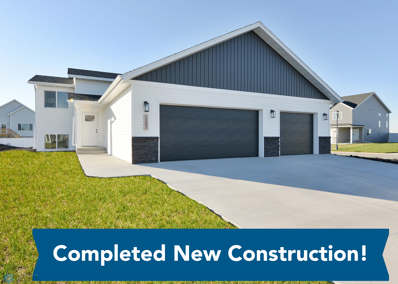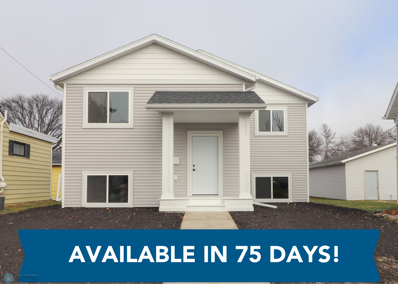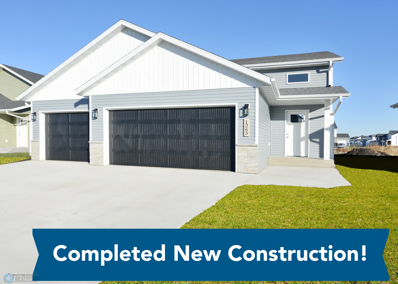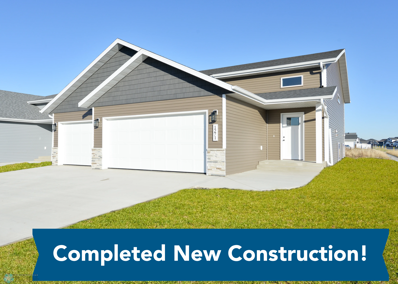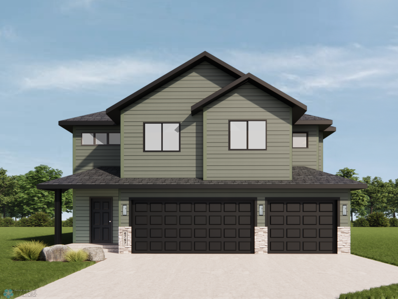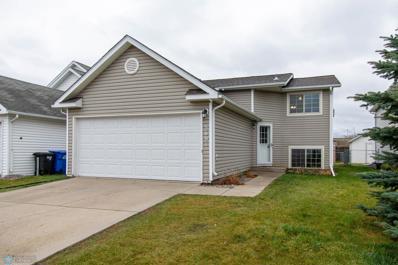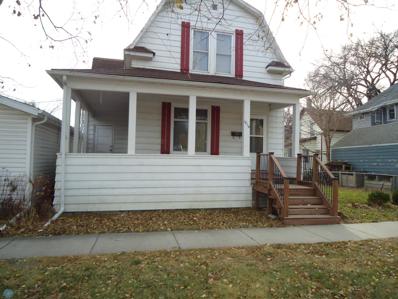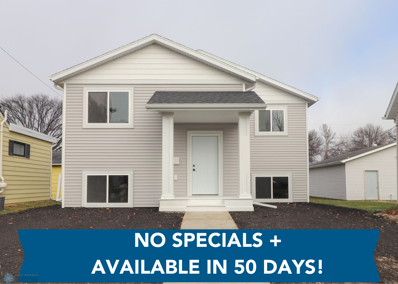Fargo ND Homes for Rent
$468,056
6736 14th Street S Fargo, ND 58104
- Type:
- Single Family
- Sq.Ft.:
- 1,666
- Status:
- Active
- Beds:
- 3
- Year built:
- 2024
- Baths:
- 2.00
- MLS#:
- 6635176
ADDITIONAL INFORMATION
Under Construction 1665 Classic Rambler with Colonial Exterior. Includes Sod Yard, Sprinkler System, Patio, & Kitchen Appliances! The main level open floor plan with great room, 3 bedrooms, 2 bathrooms, and laundry. The kitchen includes custom cabinets and large kitchen island. The master suite boasts a private bathroom and large walk-in closet. Unfinished basement provides future added value. Owner/Agent.
$330,000
6011 63rd Avenue S Fargo, ND 58104
- Type:
- Single Family
- Sq.Ft.:
- 1,864
- Status:
- Active
- Beds:
- 3
- Lot size:
- 0.1 Acres
- Year built:
- 2017
- Baths:
- 3.00
- MLS#:
- 6634130
- Subdivision:
- Deer Creek Add
ADDITIONAL INFORMATION
Enjoy the Holidays in this 3 bed, 3 bath 3 level split home in Deer Creek! Featuring an open floor plan on the main level with natural light, high ceilings and laminate flooring. The stainless steel appliances are only a year old and are accompanied with granite countertops. Step outside onto the maintenance free deck and into the fully fenced in backyard. The 2nd floor includes laundry closet, full bath and bedroom. Also on the 2nd floor is the primary bedroom with private bath and walk in closet. An additional family room, bedroom and full bath are located on the lower level. The Sellers have a gift of professionally cleaned carpets and air duct cleaning to the buyers of this home. Don't wait for your private tour of this home, call your favorite Realtor today!
$275,000
1121 3rd Street N Fargo, ND 58102
- Type:
- Single Family
- Sq.Ft.:
- 2,322
- Status:
- Active
- Beds:
- 4
- Lot size:
- 0.16 Acres
- Year built:
- 1918
- Baths:
- 2.00
- MLS#:
- 6634344
- Subdivision:
- Hectors Add
ADDITIONAL INFORMATION
This timeless 1918-built home offers a blend of historic charm and contemporary convenience. With 4 bedrooms and 2 updated bathrooms, it provides ample space for a growing family or anyone who enjoys a bit of extra room. The main level features hardwood floors, retaining the home's vintage character while adding warmth and sophistication. The kitchen has been thoughtfully renovated to balance style and functionality. Modern finishes complement the classic architecture, and the nearly new appliances (only 2 years old) make cooking and entertaining a breeze. Both bathrooms have been updated with modern fixtures and finishes, offering comfort and style. The natural gas furnace and central air conditioning system were replaced just 3 years ago, ensuring year-round comfort and energy efficiency. New shingles were installed 5 years ago, providing peace of mind and protection from the elements. The exterior maintains its historic charm with traditional architectural details typical of early 20th-century homes. This property also features a 2 stall detached garage, 16x16 shed with loft, and a fully fenced back yard. This property beautifully combines the craftsmanship of a bygone era with modern updates for today's lifestyle. Perfect for those who appreciate character and history without sacrificing modern amenities.
$349,900
1229 Jill Drive W Fargo, ND 58078
- Type:
- Single Family
- Sq.Ft.:
- 1,848
- Status:
- Active
- Beds:
- 3
- Lot size:
- 0.15 Acres
- Year built:
- 2024
- Baths:
- 2.00
- MLS#:
- 6633805
- Subdivision:
- The Wilds 21st Add
ADDITIONAL INFORMATION
Welcome to your dream home! This beautifully designed 3-bedroom, 2-bath split-level residence offers a perfect blend of comfort and functionality. As you step inside, you’ll be greeted by an inviting open-concept layout that seamlessly connects the great room, dining area, and kitchen—ideal for entertaining family and friends and creating a warm and welcoming atmosphere. The lower level features a cozy living room, complete with a convenient bathroom and the third bedroom, making it perfect for guests or as a private retreat. Don’t miss the chance to make this charming split-level home yours! Schedule a showing today! Owner/Agent
$349,900
1293 Marlys Drive W Fargo, ND 58047
- Type:
- Single Family
- Sq.Ft.:
- 1,848
- Status:
- Active
- Beds:
- 3
- Lot size:
- 0.15 Acres
- Year built:
- 2024
- Baths:
- 2.00
- MLS#:
- 6633815
- Subdivision:
- The Wilds 21st Add
ADDITIONAL INFORMATION
Welcome to your dream home! This beautifully designed 3-bedroom, 2-bath split-level residence offers a perfect blend of comfort and functionality. As you step inside, you’ll be greeted by an inviting open-concept layout that seamlessly connects the great room, dining area, and kitchen—ideal for entertaining family and friends and creating a warm and welcoming atmosphere. The lower level features a cozy living room, complete with a convenient bathroom and the third bedroom, making it perfect for guests or as a private retreat. Don’t miss the chance to make this charming split-level home yours! Schedule a showing today! Owner/Agent
$349,900
1143 60th Avenue W Fargo, ND 58078
- Type:
- Single Family
- Sq.Ft.:
- 1,902
- Status:
- Active
- Beds:
- 4
- Year built:
- 2024
- Baths:
- 2.00
- MLS#:
- 6633822
- Subdivision:
- The Wilds 21st Add
ADDITIONAL INFORMATION
Discover this beautifully designed home featuring an inviting open-concept kitchen and living room, perfect for modern living and entertaining. The main level includes a comfortable primary bedroom with a spacious walk-in closet, a secondary bedroom, and a well-appointed bathroom. On the lower level, you'll find a versatile family room ideal for relaxation and gatherings, along with a convenient laundry room. The lower level also includes two additional bedrooms and a second bathroom, offering plenty of space for family and guests. This home provides the perfect balance of functionality and comfort. * Interior Photos of Previous Model* Owner/Agent
$354,900
1311 Marlys Drive W Fargo, ND 58078
- Type:
- Single Family
- Sq.Ft.:
- 2,280
- Status:
- Active
- Beds:
- 4
- Year built:
- 2024
- Baths:
- 2.00
- MLS#:
- 6633798
- Subdivision:
- The Wilds 21st Add
ADDITIONAL INFORMATION
Welcome to your dream home! This stunning residence offers an open-concept design that seamlessly blends style and functionality. The spacious master suite features a luxurious walk-in closet and an elegant en-suite bathroom. Enjoy the durability and beauty of vinyl plank flooring throughout the home. The modern kitchen boasts sleek quartz countertops and high-end stainless steel appliances. The lower level includes a generously sized family room, perfect for relaxation and entertaining. Discover the perfect blend of comfort and contemporary living in this exceptional home! *Interior Photos of Previous Model* Owner/Agent
$369,900
1155 60th Avenue W Fargo, ND 58078
- Type:
- Single Family
- Sq.Ft.:
- 2,280
- Status:
- Active
- Beds:
- 4
- Year built:
- 2024
- Baths:
- 2.00
- MLS#:
- 6633787
- Subdivision:
- The Wilds 21st Add
ADDITIONAL INFORMATION
Welcome to your dream home! This stunning residence offers an open-concept design that seamlessly blends style and functionality. The spacious master suite features a luxurious walk-in closet and an elegant en-suite bathroom. Enjoy the durability and beauty of vinyl plank flooring throughout the home. The modern kitchen boasts sleek quartz countertops and high-end stainless steel appliances. The lower level includes a generously sized family room, perfect for relaxation and entertaining. Discover the perfect blend of comfort and contemporary living in this exceptional home! * Interior Photos of Previous Model* Owner/Agent
$345,000
1822 3rd Street N Fargo, ND 58102
- Type:
- Single Family
- Sq.Ft.:
- 2,080
- Status:
- Active
- Beds:
- 4
- Lot size:
- 0.16 Acres
- Year built:
- 2024
- Baths:
- 2.00
- MLS#:
- 6633649
- Subdivision:
- North Broadway
ADDITIONAL INFORMATION
*UNDER CONSTRUCTION* This home features an open floorplan for the kitchen, dining room and living room making it great for entertaining your guests! There are 2 bedrooms and 1 bathroom on each of the levels as well as a large family room on the lower level, so there is lots of space to make your own! Call TODAY for more information on this home! Owner/Agent
$349,900
1265 Jill Drive W Fargo, ND 58078
- Type:
- Single Family
- Sq.Ft.:
- 1,902
- Status:
- Active
- Beds:
- 4
- Lot size:
- 0.15 Acres
- Year built:
- 2024
- Baths:
- 2.00
- MLS#:
- 6634139
- Subdivision:
- The Wilds 21st Add
ADDITIONAL INFORMATION
Discover this beautifully designed home featuring an inviting open-concept kitchen and living room, perfect for modern living and entertaining. The main level includes a comfortable primary bedroom with a spacious walk-in closet, a secondary bedroom, and a well-appointed bathroom. On the lower level, you'll find a versatile family room ideal for relaxation and gatherings, along with a convenient laundry room. The lower level also includes two additional bedrooms and a second bathroom, offering plenty of space for family and guests. This home provides the perfect balance of functionality and comfort. *Interior Photos of Previous Model* Owner/Agent
$349,900
1271 Jill Drive W Fargo, ND 58078
- Type:
- Single Family
- Sq.Ft.:
- 1,902
- Status:
- Active
- Beds:
- 4
- Lot size:
- 0.17 Acres
- Year built:
- 2024
- Baths:
- 2.00
- MLS#:
- 6634138
- Subdivision:
- The Wilds 21st Add
ADDITIONAL INFORMATION
Discover this beautifully designed home featuring an inviting open-concept kitchen and living room, perfect for modern living and entertaining. The main level includes a comfortable primary bedroom with a spacious walk-in closet, a secondary bedroom, and a well-appointed bathroom. On the lower level, you'll find a versatile family room ideal for relaxation and gatherings, along with a convenient laundry room. The lower level also includes two additional bedrooms and a second bathroom, offering plenty of space for family and guests. This home provides the perfect balance of functionality and comfort. *Interior Photos of Previous Model* Owner/Agent
$226,900
64 7th Avenue N Fargo, ND 58102
- Type:
- Single Family
- Sq.Ft.:
- 1,232
- Status:
- Active
- Beds:
- 3
- Year built:
- 1921
- Baths:
- 1.00
- MLS#:
- 6633308
- Subdivision:
- Keeney & Devitts 2nd
ADDITIONAL INFORMATION
Discover the charm of this character home nestled in an established neighborhood, just a stroll away from downtown Fargo. This home boasts original finishes that showcase its timeless character, including stunning hardwood floors, elegant wood baseboards and trim, and beautifully preserved parlor doors. Most of the original windows remain intact, flooding the space with natural light. The exterior features classic stucco siding and a welcoming 3-season porch, perfect for relaxing with a book or enjoying warm evenings. Inside, you'll find three cozy bedrooms and a full bathroom. The property also includes a convenient two-stall detached garage and a spacious driveway, ensuring ample parking for family and guests. Experience the perfect blend of history and charm in this inviting home!
$339,900
1630 3rd Street N Fargo, ND 58102
- Type:
- Single Family
- Sq.Ft.:
- 1,838
- Status:
- Active
- Beds:
- 3
- Lot size:
- 0.2 Acres
- Year built:
- 1950
- Baths:
- 2.00
- MLS#:
- 6633272
- Subdivision:
- North Broadway
ADDITIONAL INFORMATION
Must see this 3+ Bedroom 2 Bath home in great location, close to schools, parks, airport, NDSU plus in great neighborhood by many other convenient amenities. Some of this homes many features include: Hardwood floors, full main floor bathroom, large living room and family room, 3 Bedrooms on the main level, 3/4 bathroom and den/office downstairs with lots of storage, Central AC, Newer Maintenance free siding, newer windows, newer shingles, 2 garages(24X24 & newer 24X36 heated and insulated garage with alley access), fenced in back yard, maintenance free composite deck/front porch
$428,560
6632 Belding Drive S Fargo, ND 58104
- Type:
- Single Family
- Sq.Ft.:
- 1,894
- Status:
- Active
- Beds:
- 3
- Year built:
- 2024
- Baths:
- 3.00
- MLS#:
- 6633511
- Subdivision:
- Selkirk Place 2nd
ADDITIONAL INFORMATION
Beautiful Douglas floor plan situated in the 2nd Selkirk Place Addition of Fargo! This brand-new, custom home boasts 3 bedrooms, 3 bathrooms, 2 garage stalls, and over 2,800 square feet. There is still time to choose some interior selections and make this home your own. Call your favorite realtor TODAY!
$414,970
6675 Belding Drive S Fargo, ND 58104
- Type:
- Single Family
- Sq.Ft.:
- 2,125
- Status:
- Active
- Beds:
- 4
- Baths:
- 3.00
- MLS#:
- 6633074
- Subdivision:
- Selkirk Place
ADDITIONAL INFORMATION
UNDER CONSTRUCTION beautiful Archer 3-stall floorplan situated in the up and coming Selkirk Place development in Fargo! This brand new custom home boasts 4 bedrooms, 3 bathrooms, 3 stall-garage stall, and over 2k SQ FT! There is still time to choose some interior selections so you can put your finishing touches on the home! Call your favorite realtor today!
$270,000
5691 20 St Circle S Fargo, ND 58104
- Type:
- Single Family
- Sq.Ft.:
- 1,720
- Status:
- Active
- Beds:
- 4
- Year built:
- 2000
- Baths:
- 2.00
- MLS#:
- 6633290
- Subdivision:
- Legacy
ADDITIONAL INFORMATION
NO Specials! Move-in ready single-family home in South Fargo. Enjoy the open-concept kitchen, dining, and living space on the upper level. The kitchen features newer stainless steel appliances. Also upstairs - two bedrooms and an updated full bathroom. The lower level features a spacious family room, two bedrooms, a second full bathroom, and a laundry/storage room. Outside you will love the deck, fully fenced-in yard, and shed for storage. Take a look today!
$189,900
1014 S 7th Avenue Fargo, ND 58103
- Type:
- Single Family
- Sq.Ft.:
- 1,650
- Status:
- Active
- Beds:
- 4
- Year built:
- 1908
- Baths:
- 2.00
- MLS#:
- 6632432
- Subdivision:
- Charles A Roberts
ADDITIONAL INFORMATION
Spacious 4 bedroom 2 bath 2story locted in South Fargo. features oak kitchen with island open stair case classic turn of the century leaded stain glass picture window. Cozy wrap around porch, oversized double garage, extra off street parking, partially fenced yard. Call your favorite realtor for your personal showing.
$301,040
6739 68 Avenue S Fargo, ND 58047
- Type:
- Other
- Sq.Ft.:
- 1,926
- Status:
- Active
- Beds:
- 3
- Year built:
- 2024
- Baths:
- 2.00
- MLS#:
- 6637121
- Subdivision:
- Southdale Farms 4th Add
ADDITIONAL INFORMATION
TO BE BUILT!! Beautiful Birch Twin Home floorplan situated in the Southdale Farms of Horace! This brand-new, custom home boasts 3 bedrooms, 2 bathrooms, 2 garage stalls, and 2,136 square footage of living space. There is still time to choose some interior selections, make this home your own. Call your favorite realtor TODAY!
$389,940
6651 32nd Street S Fargo, ND 58104
- Type:
- Single Family
- Sq.Ft.:
- 2,287
- Status:
- Active
- Beds:
- 4
- Year built:
- 2024
- Baths:
- 3.00
- MLS#:
- 6633324
- Subdivision:
- Selkirk Place 2nd
ADDITIONAL INFORMATION
UNDER CONSTRUCTION with an AMAZING builder promotion!! SAVE $25K on closing costs or upgrades on any Jordahl model home in the ground OR lock in 2024 pricing for a fresh dig!! This beautiful Falcon floorplan is situated in the Selkirk Place addition of South Fargo! This brand-new, custom home boasts 4 bedrooms, 3 bathrooms, a 2 car garage, and 2424 sq ft of living space! There is still time to choose some interior selections and make this home your own. Call your favorite realtor TODAY!
$374,930
6673 32nd Street S Fargo, ND 58104
- Type:
- Single Family
- Sq.Ft.:
- 1,631
- Status:
- Active
- Beds:
- 3
- Year built:
- 2024
- Baths:
- 3.00
- MLS#:
- 6632760
ADDITIONAL INFORMATION
UNDER CONSTRUCTION. Beautiful Summit 3-Level Split, Situated in the Selkirk Subdivision in S. Fargo, This Brand New Custom Home boasts 3-Bedrooms, 3-Baths, Spacious 2-Car Garage w/ floor drain, 1631 sq. ft. of finished living space. + 726sq. ft. of unfinished space in the lower level for you to customize in the future. Open Concept on the main floor, with 1/2 Bath, There is still time to choose some interior selections and make this home your own. Call your favorite realtor TODAY!
- Type:
- Single Family
- Sq.Ft.:
- 2,080
- Status:
- Active
- Beds:
- 4
- Year built:
- 2024
- Baths:
- 2.00
- MLS#:
- 6632685
- Subdivision:
- Aldrich & Roberts
ADDITIONAL INFORMATION
*UNDER CONSTRUCTION* *NO SPECIALS* This home features an open floorplan for the kitchen, dining room and living room making it great for entertaining your guests! There are 2 bedrooms and 1 bathroom on each of the levels as well as a large family room on the lower level, so there is lots of space to make your own! Call TODAY for more information on this home! Owner/Agent
$240,000
615 1st Street N Fargo, ND 58102
- Type:
- Single Family
- Sq.Ft.:
- 1,367
- Status:
- Active
- Beds:
- 3
- Lot size:
- 0.16 Acres
- Year built:
- 1910
- Baths:
- 2.00
- MLS#:
- 6630771
- Subdivision:
- Keeney & Devitts 2nd
ADDITIONAL INFORMATION
Welcome to this beautifully updated 3-bedroom, 2-bath home, ideally located near downtown Fargo! This home features an array of updates, including brand-new shingles, fresh paint throughout, and stylish new flooring. Enjoy the warmth of plush new carpeting in the living areas and bedrooms, while the kitchen, laundry, and bathrooms feature vinyl plank flooring. The main level offers a large living room and dining room, a cozy bedroom, convenient laundry, and a newly updated bathroom. Upstairs, you’ll find two generously sized bedrooms with large windows that flood the space with natural light, along with another beautifully updated bathroom. A spacious two-stall detached garage adds to the home's appeal. Don’t miss your chance to see this move-in-ready home—schedule your showing today!
$169,000
1107 9th Avenue S Fargo, ND 58103
- Type:
- Single Family
- Sq.Ft.:
- 1,001
- Status:
- Active
- Beds:
- 3
- Lot size:
- 0.05 Acres
- Year built:
- 1919
- Baths:
- 1.00
- MLS#:
- 6632371
- Subdivision:
- Charles A Roberts
ADDITIONAL INFORMATION
Welcome to 1107 9th Ave S Fargo. This is a cute, single family home in a well developed neighborhood. Close to the downtown amenities and multiple parks. This story and half home offers 3 bedrooms, 1 full bathroom, ample storage in the basement. Eat-in kitchen, along with open dining room into the main floor living area. 1 Bedroom on the main, 2 bedrooms and full bath upstairs. Vinyl siding, vinyl windows on main floor, and bracing in basement.
$229,900
1010 12th Avenue N Fargo, ND 58102
- Type:
- Mixed Use
- Sq.Ft.:
- 3,302
- Status:
- Active
- Beds:
- n/a
- Lot size:
- 0.12 Acres
- Year built:
- 1905
- Baths:
- MLS#:
- 6632374
ADDITIONAL INFORMATION
This is a great investor opportunity to own a 6plex, just blocks from NDSU. This multiplex offers each unit is 1 bed/1 bath. Building is a secured property. There is common area laundry in basement. Off street parking in the parking lot just east of the building. Financials provided upon request.
$419,910
6690 32nd Street S Fargo, ND 58104
ADDITIONAL INFORMATION
UNDER CONSTRUCTION. $25K BUILDER PROMO AVAILABLE NOW - Reach out to your realtor or Jordahl Custom Homes for more information. Welcome to Kittson: The Sequel – a popular floorplan made even more impressive with an extra bedroom! You’ll find all of the features that you love about the Kittson in this floorplan, including the open layout on the main level that is brought to life by the natural light from large transom windows. The kitchen is a home chef’s dream with an abundance of custom cabinetry and impressive island perfect for entertaining. The upper level features a private, corner master suite with its own connected bathroom and walk-in closet. Here, you’ll also find a spare bedroom and full bathroom. The finished lower level is centered around the expansive family room, perfect for movie and game nights! Rounding out the lower level are two more bedrooms – one with a walk-in closet -, a full bathroom, and laundry room. Call your favorite realtor today!
Andrea D. Conner, License # 40471694,Xome Inc., License 40368414, [email protected], 844-400-XOME (9663), 750 State Highway 121 Bypass, Suite 100, Lewisville, TX 75067

Listings courtesy of Northstar MLS as distributed by MLS GRID. Based on information submitted to the MLS GRID as of {{last updated}}. All data is obtained from various sources and may not have been verified by broker or MLS GRID. Supplied Open House Information is subject to change without notice. All information should be independently reviewed and verified for accuracy. Properties may or may not be listed by the office/agent presenting the information. Properties displayed may be listed or sold by various participants in the MLS. Xome Inc. is not a Multiple Listing Service (MLS), nor does it offer MLS access. This website is a service of Xome Inc., a broker Participant of the Regional Multiple Listing Service of Minnesota, Inc. Information Deemed Reliable But Not Guaranteed. Open House information is subject to change without notice. Copyright 2025, Regional Multiple Listing Service of Minnesota, Inc. All rights reserved
Fargo Real Estate
The median home value in Fargo, ND is $324,900. This is higher than the county median home value of $294,100. The national median home value is $338,100. The average price of homes sold in Fargo, ND is $324,900. Approximately 40.77% of Fargo homes are owned, compared to 50.34% rented, while 8.89% are vacant. Fargo real estate listings include condos, townhomes, and single family homes for sale. Commercial properties are also available. If you see a property you’re interested in, contact a Fargo real estate agent to arrange a tour today!
Fargo, North Dakota has a population of 124,979. Fargo is less family-centric than the surrounding county with 32.34% of the households containing married families with children. The county average for households married with children is 35.5%.
The median household income in Fargo, North Dakota is $60,243. The median household income for the surrounding county is $68,718 compared to the national median of $69,021. The median age of people living in Fargo is 31.5 years.
Fargo Weather
The average high temperature in July is 82.4 degrees, with an average low temperature in January of -0.1 degrees. The average rainfall is approximately 23.7 inches per year, with 49.3 inches of snow per year.

