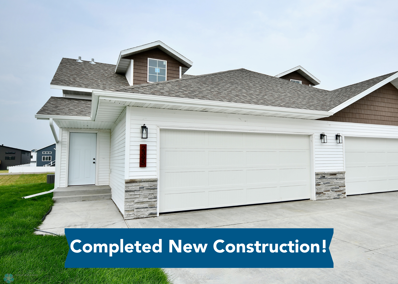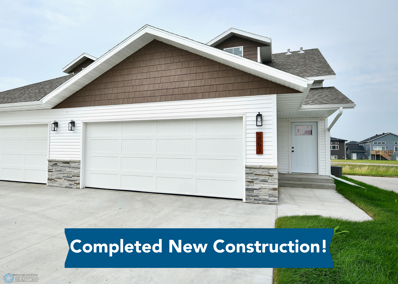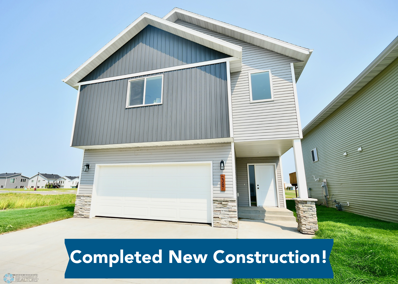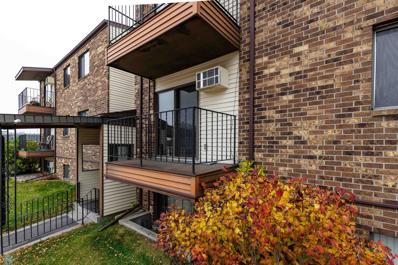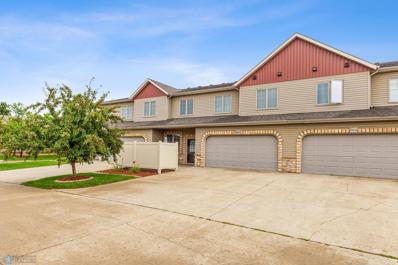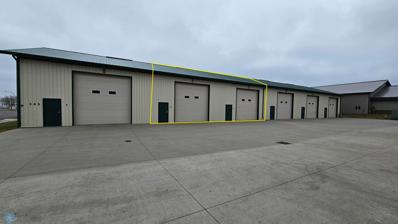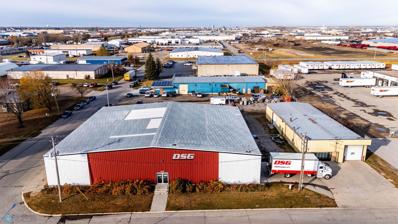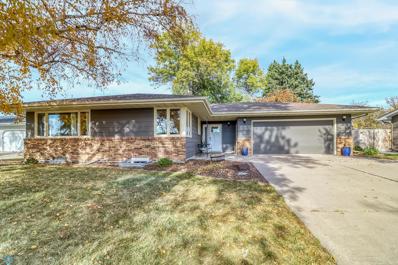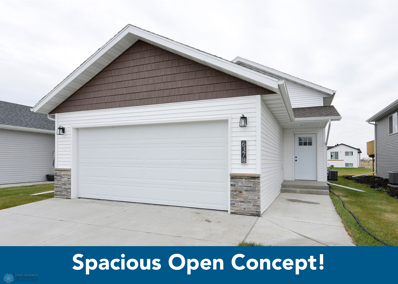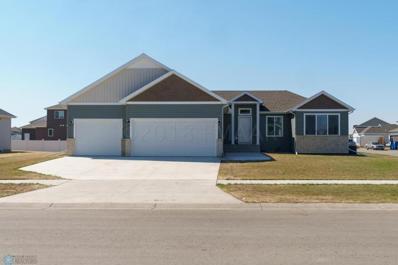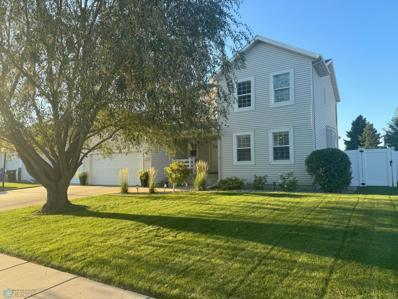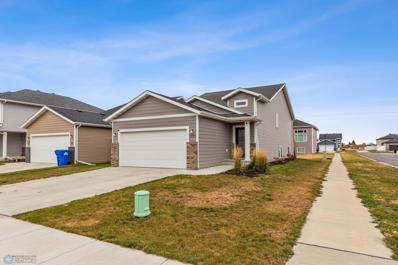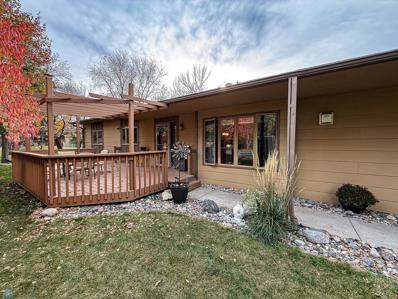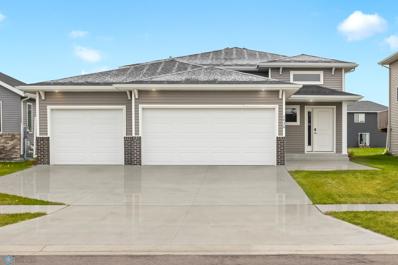Fargo ND Homes for Rent
- Type:
- Other
- Sq.Ft.:
- 1,750
- Status:
- Active
- Beds:
- 3
- Year built:
- 2024
- Baths:
- 2.00
- MLS#:
- 6628486
ADDITIONAL INFORMATION
This 3 bed / 2 bath bi-level twinhome has an open - concept floor plan featuring a kitchen island, pantry and stainless steel appliance package in the kitchen then opens up to the dining room and leads into the living room! Master bedroom on upper level with walk-in closet and hollywood bath. Lower level is completed with 2-bedrooms, 1-bath and spacious living area. HOA of $100/month that covers lawn care and snow removal.
- Type:
- Other
- Sq.Ft.:
- 1,748
- Status:
- Active
- Beds:
- 3
- Year built:
- 2024
- Baths:
- 2.00
- MLS#:
- 6628474
ADDITIONAL INFORMATION
This 3 bed / 2 bath bi-level twinhome has an open - concept floor plan featuring a kitchen island, pantry and stainless steel appliance package in the kitchen then opens up to the dining room and leads into the living room! Master bedroom on upper level with walk-in closet and hollywood bath. Lower level is completed with 2-bedrooms, 1-bath and spacious living area. HOA of $100/month that covers lawn care and snow removal.
$324,550
6054 Martin Lane W Fargo, ND 58078
- Type:
- Single Family
- Sq.Ft.:
- 1,589
- Status:
- Active
- Beds:
- 3
- Lot size:
- 0.11 Acres
- Year built:
- 2024
- Baths:
- 2.00
- MLS#:
- 6628375
- Subdivision:
- The Wilds 20th Add
ADDITIONAL INFORMATION
Model Under Construction. New Modified 3-Level floor plan situated in the Wilds of West Fargo! This brand-new, custom home boasts 3 bedrooms, 2 full bathrooms, 2 garage stalls, and over 1,700 square feet of living space. There is still time to select some interior selections, make this home your own. Call your favorite realtor TODAY!
- Type:
- Single Family
- Sq.Ft.:
- 2,210
- Status:
- Active
- Beds:
- 4
- Year built:
- 2024
- Baths:
- 3.00
- MLS#:
- 6628385
ADDITIONAL INFORMATION
Check out this completed new construction home that is move-in ready! In the primary suite you’ll find double sinks, a walk-in closet and quartz countertops. The kitchen comes with stainless steel appliances, quartz countertops and a pantry. Garage is insulated with sheetrock and a floor drain! Plus the yard is complete with sod and a deck. Call your favorite real estate agent for a showing today. HOA of $100/month that covers lawn care and snow removal.
- Type:
- Single Family
- Sq.Ft.:
- 2,110
- Status:
- Active
- Beds:
- 4
- Year built:
- 2024
- Baths:
- 3.00
- MLS#:
- 6628445
ADDITIONAL INFORMATION
Check out this completed new construction home that is move-in ready! In the primary suite you’ll find double sinks, a walk-in closet and quartz countertops. The kitchen comes with stainless steel appliances, quartz countertops and a pantry. Garage is insulated with sheetrock and a floor drain! Plus the yard is complete with sod and a deck. Call your favorite real estate agent for a showing today. HOA of $100/month that covers lawn care and snow removal.
$414,736
6652 32nd Street S Fargo, ND 58104
- Type:
- Single Family
- Sq.Ft.:
- 2,245
- Status:
- Active
- Beds:
- 4
- Year built:
- 2024
- Baths:
- 3.00
- MLS#:
- 6628211
ADDITIONAL INFORMATION
Under Construction. Beautiful Archer floorplan situated in Selkirk Place of South Fargo. This brand-new, custom home boast 4 bedrooms, 3 bathrooms and 3 stall garage. There is still time to choose some interior selections and make this home your own. Photos are of previous model. Call your favorite Realtor TODAY!
- Type:
- Low-Rise
- Sq.Ft.:
- 731
- Status:
- Active
- Beds:
- 1
- Lot size:
- 1.08 Acres
- Year built:
- 1978
- Baths:
- 1.00
- MLS#:
- 6627552
- Subdivision:
- Arrowhead Estates
ADDITIONAL INFORMATION
Welcome to this beautifully updated condo, where modern finishes & fresh updates shine from floor to ceiling! Step inside to find all-new vinyl plank flooring, a brand-new air conditioning unit, and a fully remodeled bathroom complete with a new vanity, sink, faucet, & mirror. The kitchen has been renovated with new countertops and a modern sink, perfectly complemented by stylish new lighting throughout the home. Enjoy the convenience of a single-stall garage and an additional parking spot, with easy access to shopping, grocery stores, and I-94. Don’t miss this move-in-ready gem!
- Type:
- Townhouse
- Sq.Ft.:
- 1,768
- Status:
- Active
- Beds:
- 3
- Lot size:
- 0.08 Acres
- Year built:
- 2007
- Baths:
- 3.00
- MLS#:
- 6628108
- Subdivision:
- Elmwood Court Third Add
ADDITIONAL INFORMATION
Come view this move in ready, stress-free & so very well managed home! This is an end unit with so much natural light & a fenced in patio to enjoy! The layout is great with all the bedrooms & laundry together upstairs, with a private primary wing. Take a drive around the neighborhood & soak in the convenience of easy interstate access, near a great grocery store, a park, walking paths & these streets are primarily used by homeowners & guests to keep everything private & quiet. We can't wait for you to see it!
$394,000
5511 Lori Lane W Fargo, ND 58078
- Type:
- Single Family
- Sq.Ft.:
- 2,529
- Status:
- Active
- Beds:
- 4
- Lot size:
- 0.14 Acres
- Year built:
- 2022
- Baths:
- 3.00
- MLS#:
- 6626392
- Subdivision:
- The Wilds 16th Add
ADDITIONAL INFORMATION
Welcome to this like new stunning 4-bedroom, 3-bathroom home! As you enter, you're greeted by a spacious foyer with a convenient closet. Upstairs, you'll find a generously sized living room with plenty of natural light from large windows, as well as a dining area that fills the space with sunshine. The open kitchen features sleek white cabinetry, beautiful quartz countertops, a stylish curved island, and a pantry for added storage. Plus, an additional closet. The upper level also boasts a spacious primary bedroom suite with a large walk-in closet and bathroom featuring double sinks. Another bedroom, a full bathroom, and a laundry room complete this floor. Downstairs, you'll find a roomy family room, two additional bedrooms, and a third bathroom. The 2.5-stall garage offers extra space for convenience and storage. Outside, the partially fenced yard is already completed on both sides, offering privacy. It would be super easy to finish and be fully fenced. Additionally, this home is located directly across from a park, providing a great view and easy access. Check out this incredible home today!
- Type:
- Townhouse
- Sq.Ft.:
- 1,696
- Status:
- Active
- Beds:
- 3
- Lot size:
- 0.08 Acres
- Year built:
- 2004
- Baths:
- 3.00
- MLS#:
- 6626886
- Subdivision:
- Elmwood Court Second Add
ADDITIONAL INFORMATION
If you're looking for turnkey & simple living, this is the spot for you! This home is not only beautifully taken care of on the inside but has a wonderful HOA that takes great care of the outside as well. All the bedrooms are located on the same floor; however, the primary has its own wing & feels so private. A couple of our favorite perks are in floor heat in the garage, a new furnace installed this past spring & super low specials! Soak in the location with easy interstate access, close to a great grocery store, a park & walking paths. The streets are primarily used by homeowners & guests to keep a quiet & private vibe with minimal traffic. We can't wait for you to see it!
$314,999
1453 68th Avenue S Fargo, ND 58104
- Type:
- Other
- Sq.Ft.:
- 1,855
- Status:
- Active
- Beds:
- 3
- Year built:
- 2023
- Baths:
- 3.00
- MLS#:
- 6626755
- Subdivision:
- Meadow View
ADDITIONAL INFORMATION
Completed 2127 Classic 3-level Twinhome with Colonial Exterior. The home includes a sod yard, sprinkler system, deck, and kitchen appliances, making it a great value for the price. The interior of the home features a huge great room with tall windows and a custom kitchen with stone countertops. The home also has a convenient laundry room upstairs and a private master suite. Owner/Agent.
$433,975
6669 Belding Dr S Fargo, ND 58104
- Type:
- Single Family
- Sq.Ft.:
- 2,274
- Status:
- Active
- Beds:
- 4
- Year built:
- 2024
- Baths:
- 3.00
- MLS#:
- 6627153
ADDITIONAL INFORMATION
UNDER CONSTRUCTION. Pictures from previous model. Beautiful Falcon Rambler floorplan situated in the Selkirk Place development of Fargo! This brand-new, custom home boasts 4 bedrooms, 3 bathrooms, 3 stall garage, and about 2533 SQFT. There is still time to choose some interior selections and make this home your own. Fully finished Rambler with open floor plan. Main floor feature includes spacious living room, kitchen w/upgraded cabinets, quartz countertops, island, pantry, tiled backsplash, double garbage rollout, and stainless-steel appliances, master suite w/walk in closet, private bathroom w/dual sink vanity, second bedroom, second bathroom, mudroom, and a separate laundry room. Fully finished basement feature includes large family room w/recessed lights, third bedroom w/walk in closet, fourth bedroom, third bathroom and the utility room. Spacious three stall garages with service door, floor drain and an extra window for natural light. Call US or your favorite realtor TODAY to tour the model home/go over the selections and upgrades.
$465,000
27th Circle Fargo, ND 58103
- Type:
- Other
- Sq.Ft.:
- 3,600
- Status:
- Active
- Beds:
- n/a
- Year built:
- 2012
- Baths:
- MLS#:
- 6628451
ADDITIONAL INFORMATION
Rare opportunity to own a centrally located shop condo in Fargo! Originally designed as two separate bay, these have been combined into one large bay with dual 14’ x 14’ garage doors. Each unit comes equipped with floor drains, 16’ side walls, beautifully finished bathrooms, 50 gallon water heaters and a bonus loft area consisting of around 800 Square Feet.
$409,730
6621 Belding Drive S Fargo, ND 58104
- Type:
- Single Family
- Sq.Ft.:
- 1,282
- Status:
- Active
- Beds:
- 4
- Year built:
- 2024
- Baths:
- 3.00
- MLS#:
- 6633202
ADDITIONAL INFORMATION
UNDER CONSTRUCTION. Beautiful Kittson II floorplan situated in the Selkirk Place Addition of Fargo! This brand-new, custom home boasts (# of bedrooms), (# of bathrooms), 3 garage stalls, and (square footage) of living space. There is still time to choose some interior selections and make this home your own. Call your favorite realtor TODAY!
$1,700,000
302 27th Street N Fargo, ND 58102
- Type:
- Business Opportunities
- Sq.Ft.:
- 15,800
- Status:
- Active
- Beds:
- n/a
- Lot size:
- 0.92 Acres
- Year built:
- 1978
- Baths:
- MLS#:
- 6626920
ADDITIONAL INFORMATION
Excellent shop/office combo in a great North Fargo location, completely rebuilt in 2014. The primary building consists of 5,900 sqft of office and 5,900 sqft of shop space. Office space consists of 6 built in offices,6 cubicles, and a 2,950 sqft conference room. The property also includes an additional 4,000 sqft shop, which was built in 1968.
$374,150
6627 S Belding Drive Fargo, ND 58104
- Type:
- Single Family
- Sq.Ft.:
- 1,714
- Status:
- Active
- Beds:
- 3
- Year built:
- 2024
- Baths:
- 3.00
- MLS#:
- 6626176
- Subdivision:
- Selkirk
ADDITIONAL INFORMATION
UNDER CONSTRUCTION. Beautiful Charles floorplan situated in the Selkirk Development of South Fargo New custom home boasts 3 bedrooms and 3 bathrooms and a 3-stall garage. There is 1837 square feet of living space. There may still time to choose some interior selections and make this home your own! Call your favorite realtor today!
- Type:
- Single Family
- Sq.Ft.:
- 3,116
- Status:
- Active
- Beds:
- 5
- Lot size:
- 0.25 Acres
- Year built:
- 1969
- Baths:
- 3.00
- MLS#:
- 6625605
- Subdivision:
- Woodcrest 3rd
ADDITIONAL INFORMATION
This stunning 5-bedroom, 3-bathroom home offers ample living space for you and your family. Step inside to discover a beautiful main level featuring a modern kitchen with white cabinets, updated appliances, a gas range, a stylish stained hood, and a farmhouse sink set in a generous eat-up island. The main level also includes three bedrooms, highlighted by a primary suite with a private bathroom and plenty of closet space. Head down to the spacious basement, where you'll find a cozy family room with a charming stone fireplace, along with a bonus area complete with an eat-up bar—perfect for hosting game nights with friends and family. Two additional bedrooms can also be found down the hall. Enjoy outdoor living on the 12x12 patio that overlooks a large backyard, ideal for relaxation and entertaining. Don’t miss out on this gem—schedule your showing today!
$299,900
6378 82nd Avenue S Fargo, ND 58047
- Type:
- Single Family
- Sq.Ft.:
- 1,852
- Status:
- Active
- Beds:
- 3
- Lot size:
- 0.15 Acres
- Year built:
- 2022
- Baths:
- 2.00
- MLS#:
- 6624849
- Subdivision:
- Lakeview Add
ADDITIONAL INFORMATION
This beautiful 3 bed, 2 bath open concept home has many features, a few of them include vaulted ceilings that create a spacious atmosphere, a stylish center kitchen island & custom cabinets, comfortable family room on the lower level and a deck that is perfect for relaxing outdoors! Come see this home TODAY!
$524,900
5486 Tyler Avenue S Fargo, ND 58104
- Type:
- Single Family
- Sq.Ft.:
- 3,156
- Status:
- Active
- Beds:
- 5
- Lot size:
- 0.26 Acres
- Year built:
- 2016
- Baths:
- 3.00
- MLS#:
- 6624800
- Subdivision:
- Farmstead At Brandt Add
ADDITIONAL INFORMATION
This stunning Oakmont rambler sits on a huge corner lot and has so much to offer! There are 5 bedrooms including the main floor primary suite with walk-in closet and private bath. The foyer welcomes you to an open concept main floor with spacious living room, kitchen and dining. There are two additional bedrooms and a full bath opposite of the primary suite. A mudroom and separate laundry room finish off the main floor. A large family room, two more bedrooms with walk-in closets and a full bath are located in the basement. Appliance package with stainless steel appliances, and washer and dryer are included. Call you favorite realtor for a showing today!
$649,900
7485 15th Street S Fargo, ND 58104
- Type:
- Single Family
- Sq.Ft.:
- 4,097
- Status:
- Active
- Beds:
- 5
- Lot size:
- 0.27 Acres
- Year built:
- 2024
- Baths:
- 4.00
- MLS#:
- 6624672
- Subdivision:
- Eagle Pointe 1st
ADDITIONAL INFORMATION
Beautiful house in a beautiful neighborhood! You have to see this stunning 5 bed/4 bath home on a large lot just blocks away from Davies High School! This spacious 2-story home has an open concept main floor featuring a living room with ceiling details & gas fireplace, kitchen includes custom cabinets w/soft close, large island, quartz countertops and the upgraded appliances include a gas stove and vented hood. This plan also offers a main floor master suite w/fireplace & private bath w/tiled shower & soaking tub. Upstairs you will find 2 bedrooms, a full bath, and a HUGE family/bonus room above the 4-car heated garage! The basement is finished adding 2 more bedrooms, another bathroom, and a family room w/fireplace. HOA only $50/year and covers common area related expenses. Owner/Agent
- Type:
- Single Family
- Sq.Ft.:
- 2,817
- Status:
- Active
- Beds:
- 4
- Lot size:
- 0.23 Acres
- Year built:
- 2005
- Baths:
- 4.00
- MLS#:
- 6624773
- Subdivision:
- Osgood Farms 1st Add
ADDITIONAL INFORMATION
Stunning Two-Story Home with Finished Basement and Modern Upgrades - Welcome to your dream home! This exquisite two-story residence offers a perfect blend of modern elegance and functional design. Step inside to discover a beautifully updated kitchen featuring pristine white cabinets, gleaming white countertops, and a charming ceramic farmhouse sink—ideal for both cooking and entertaining. The main floor boasts a spacious family room bathed in natural light, complete with a cozy gas fireplace, perfect for gatherings. Enjoy meals in the inviting dining area, where a bay window provides picturesque views of the fully fenced backyard. Upstairs, you’ll find two generously sized bedrooms and a convenient laundry area equipped with a farmhouse sink. The fully finished basement adds additional living space, perfect for a media room or play area. With all new flooring and tile throughout, this home exudes fresh charm. The three-stall garage offers ample storage, while the maintenance-free deck and storage shed enhance the outdoor experience. Don’t miss this opportunity to own a beautifully crafted home that combines style and comfort. Schedule your showing today!
$467,900
2330 30 Avenue S Fargo, ND 58103
- Type:
- Townhouse
- Sq.Ft.:
- 1,400
- Status:
- Active
- Beds:
- 2
- Year built:
- 2024
- Baths:
- 2.00
- MLS#:
- 6624589
- Subdivision:
- 30th Ave Parkside Townhomes
ADDITIONAL INFORMATION
Wonderful , Easy, Carefree Living, with NO steps and NO yardwork!! 1400 Square feet featuring an Open Great room w/vaulted ceilings, 9' Patio door to a Concrete Patio w/Privacy fence, Electric Fireplace, Dining room, Beautiful Kitchen w/Island and Tile Backsplash, Laundry and walk in Pantry. Large Guest Bedroom and Full Bathroom, Large , Heated 2 car garage with Floor Drain.
$359,000
1503 S 67th Avenue S Fargo, ND 58104
- Type:
- Single Family
- Sq.Ft.:
- 2,194
- Status:
- Active
- Beds:
- 4
- Year built:
- 2021
- Baths:
- 3.00
- MLS#:
- 6626143
- Subdivision:
- Bison Meadows Second Add
ADDITIONAL INFORMATION
Custom Floor plan in this beautiful Home! Primary suite in the upper level with ¾ bath, walk in closet. Also upper level has a full bath, kitchen, living room, dining area and deck. Lower level has 3 roomy bedrooms, laundry and family room. Oversize garage is heated. Open kitchen features quartz tops, tile backsplash and newer stainless appliances.
$299,900
6 Fremont Drive S Fargo, ND 58103
- Type:
- Other
- Sq.Ft.:
- 1,630
- Status:
- Active
- Beds:
- 3
- Lot size:
- 0.19 Acres
- Year built:
- 1983
- Baths:
- 3.00
- MLS#:
- 6624651
- Subdivision:
- Bluemont Lakes 4th
ADDITIONAL INFORMATION
Welcome to this charming rambler-style twin home in the highly desirable Bluemont Lakes development in South Fargo! This inviting home features 3 spacious bedrooms on the main floor, a generously sized kitchen, and an open dining and living area perfect for gatherings. Cozy up by the built-in fireplace in the main living room, creating a warm and inviting atmosphere. Head downstairs to find beautiful tiled floors, a built-in bar ideal for entertaining, a bonus room, and an abundance of storage space, with potential to add another bedroom. This home also includes a 2-stall attached garage, offering both convenience and extra storage. Enjoy the comfort and community of Bluemont Lakes with nearby amenities, parks, and scenic views—schedule a showing today!
$409,900
7436 17th Street S Fargo, ND 58104
- Type:
- Single Family
- Sq.Ft.:
- 2,086
- Status:
- Active
- Beds:
- 4
- Year built:
- 2018
- Baths:
- 3.00
- MLS#:
- 6624556
- Subdivision:
- Eagle Valley 2nd Additon
ADDITIONAL INFORMATION
Welcome to your dream home in the desirable Eagle Valley neighborhood of South Fargo! This stunning like-new 2018 Benton model by Jordahl Custom Homes features 4 spacious bedrooms and 3 full baths. The upper level boasts soaring vaulted ceilings and an inviting open concept layout, perfect for entertaining. Step outside to your 12 x 12 deck, ideal for summer gatherings or quiet evenings. A convenient walking path is located behind the property line giving a nice amount of green space between you and the homes on the other side of the path. With a 3-stall garage and thoughtful finishes throughout, this split-level home combines style and functionality. Don’t miss your chance to own this beautiful property—schedule your tour today!
Andrea D. Conner, License # 40471694,Xome Inc., License 40368414, [email protected], 844-400-XOME (9663), 750 State Highway 121 Bypass, Suite 100, Lewisville, TX 75067

Listings courtesy of Northstar MLS as distributed by MLS GRID. Based on information submitted to the MLS GRID as of {{last updated}}. All data is obtained from various sources and may not have been verified by broker or MLS GRID. Supplied Open House Information is subject to change without notice. All information should be independently reviewed and verified for accuracy. Properties may or may not be listed by the office/agent presenting the information. Properties displayed may be listed or sold by various participants in the MLS. Xome Inc. is not a Multiple Listing Service (MLS), nor does it offer MLS access. This website is a service of Xome Inc., a broker Participant of the Regional Multiple Listing Service of Minnesota, Inc. Information Deemed Reliable But Not Guaranteed. Open House information is subject to change without notice. Copyright 2025, Regional Multiple Listing Service of Minnesota, Inc. All rights reserved
Fargo Real Estate
The median home value in Fargo, ND is $324,900. This is higher than the county median home value of $294,100. The national median home value is $338,100. The average price of homes sold in Fargo, ND is $324,900. Approximately 40.77% of Fargo homes are owned, compared to 50.34% rented, while 8.89% are vacant. Fargo real estate listings include condos, townhomes, and single family homes for sale. Commercial properties are also available. If you see a property you’re interested in, contact a Fargo real estate agent to arrange a tour today!
Fargo, North Dakota has a population of 124,979. Fargo is less family-centric than the surrounding county with 32.34% of the households containing married families with children. The county average for households married with children is 35.5%.
The median household income in Fargo, North Dakota is $60,243. The median household income for the surrounding county is $68,718 compared to the national median of $69,021. The median age of people living in Fargo is 31.5 years.
Fargo Weather
The average high temperature in July is 82.4 degrees, with an average low temperature in January of -0.1 degrees. The average rainfall is approximately 23.7 inches per year, with 49.3 inches of snow per year.
