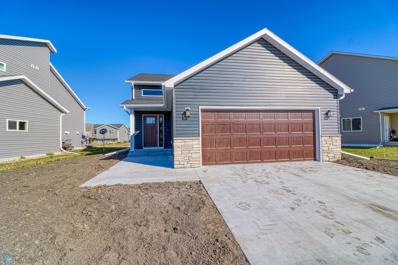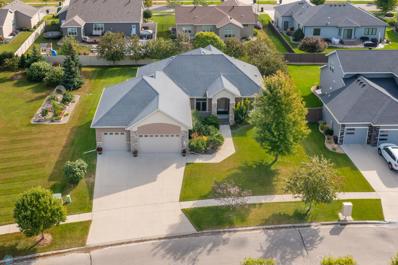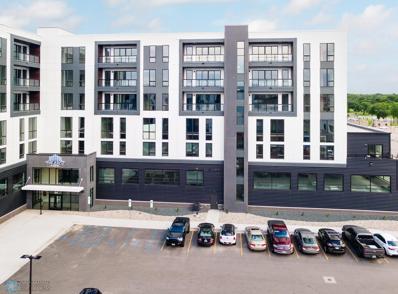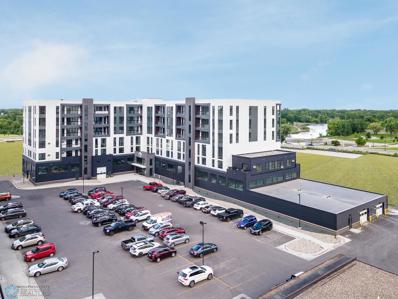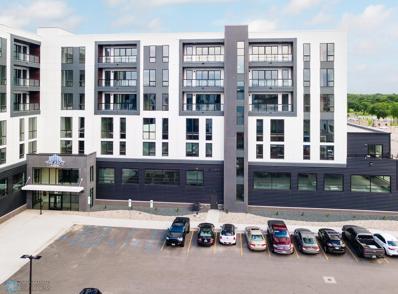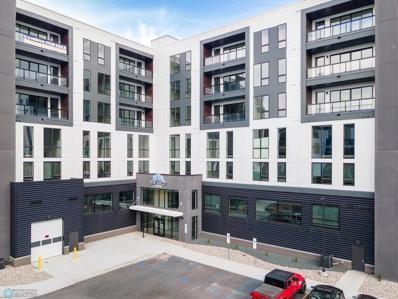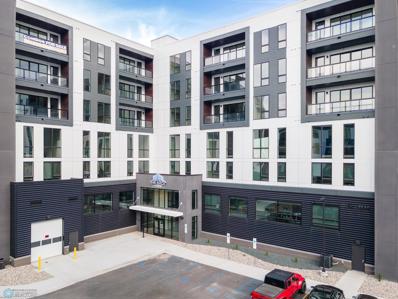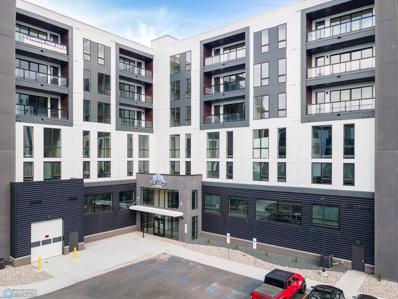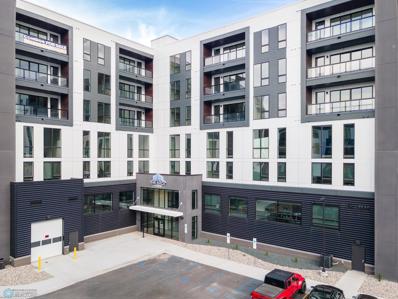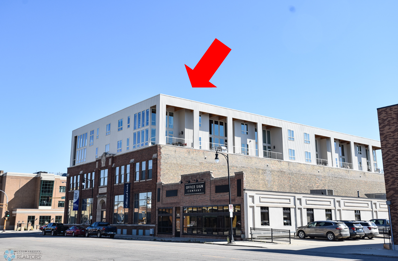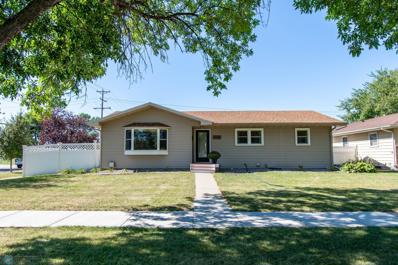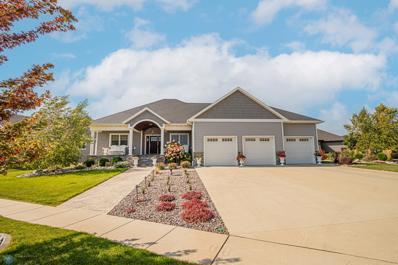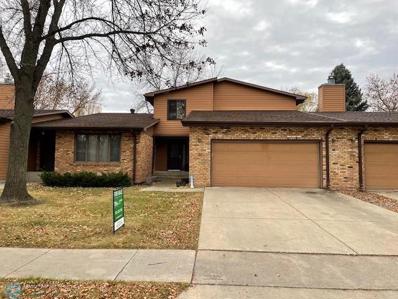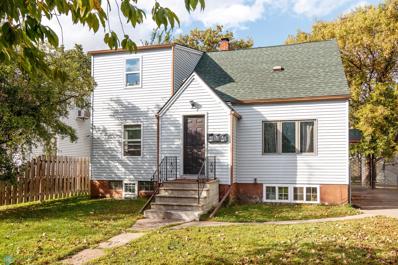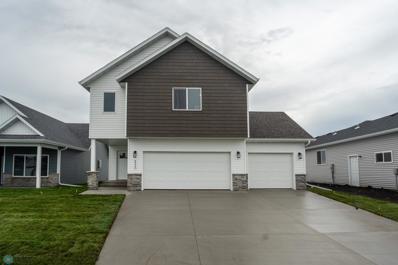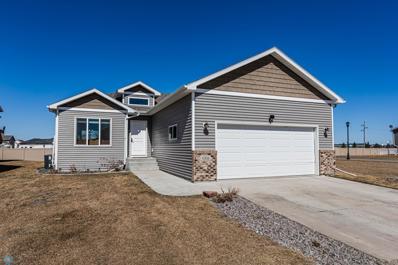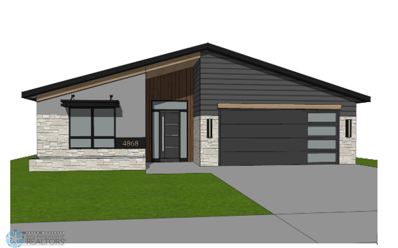Fargo ND Homes for Rent
$155,500
5897 31st Street S Fargo, ND 58104
- Type:
- Land
- Sq.Ft.:
- n/a
- Status:
- Active
- Beds:
- n/a
- Lot size:
- 0.63 Acres
- Baths:
- MLS#:
- 6609080
- Subdivision:
- Prairie Farms Add
ADDITIONAL INFORMATION
Don't miss out on your opportunity to build your dream home on this premium lot in desirable South Fargo development. Prairie Farms offers greenspace, park, walking path, and plenty of amenities including shopping and entertaining close by! Lot is over a half-acre with room for shop and has shop access. Easy interstate access. Contact your favorite agent for more details! Owner/agent
$289,900
3229 62nd Avenue S Fargo, ND 58104
- Type:
- Single Family
- Sq.Ft.:
- 1,715
- Status:
- Active
- Beds:
- 3
- Lot size:
- 0.11 Acres
- Year built:
- 2013
- Baths:
- 2.00
- MLS#:
- 6604403
- Subdivision:
- Maple Valley Add
ADDITIONAL INFORMATION
This well-maintained and inviting three bedroom, 2 full-bathroom home features an open floor plan with vaulted ceiling, a new kitchen center island, dining room, living room, and primary bedroom/bathroom on the upper level. On the lower level you'll find a family room, laundry room, two additional bedrooms, another full bath and additional storage. Located in a quiet cul-de-sac, you'll enjoy the deck, a fully fenced backyard and a large, 2-stall, finished, heated garage. Gas forced air for minimal heating bills. Newer carpet throughout. Rooms are wired for reliable, high-speed ethernet connectivity. All appliances, along with the living room TV with sound bar, are included. Move-in ready, come by to see it and make it yours!
$334,900
6892 Joseph Street Fargo, ND 58047
- Type:
- Single Family
- Sq.Ft.:
- 1,915
- Status:
- Active
- Beds:
- 3
- Lot size:
- 0.24 Acres
- Year built:
- 2024
- Baths:
- 2.00
- MLS#:
- 6608687
- Subdivision:
- Southdale Farms 3rd Add
ADDITIONAL INFORMATION
To Be Built. Beautiful Birch floorplan situated in the Southdale Farms Development of WF! This brand-new, custom home boasts 3 beds, 2 baths, & 2 garage stalls, and 2116 sqft of living space. There is still time to choose some interior selections, make this home your own. Call your favorite realtor TODAY!
$840,000
3849 2nd Street E Fargo, ND 58078
- Type:
- Single Family
- Sq.Ft.:
- 4,032
- Status:
- Active
- Beds:
- 5
- Lot size:
- 0.29 Acres
- Year built:
- 2010
- Baths:
- 3.00
- MLS#:
- 6607792
- Subdivision:
- Reserve At Osgood First Add
ADDITIONAL INFORMATION
Sellers spoke to they lender and they want their home to be more affordable for the next owner and are willing to pay for a 2/1 buy down on the mortgage interest rate. Which means that for the first year the interest rate would be 2 percent less and the second year the interest rate would be reduced by 1 percent. Welcome to this beautifully appointed 5-bedroom plus den rambler located in the heart of Osgood Reserve in West Fargo! This stunning home offers an inviting open floor plan with impressive volume ceilings and elegant hardwood floors throughout. The gourmet kitchen is a true centerpiece, featuring timeless woodwork, sleek white countertops, and top-of-the-line appliances, perfect for both everyday living and entertaining. Retreat to the spacious master suite, complete with a luxurious bath that includes a walk-in tile shower, & heated tile floors, providing a spa-like experience. The large mudroom ensures plenty of space for organization and storage, making daily life a breeze. The expansive basement is designed for entertainment, featuring a theatre area, OR A PERFECT LOCATION FOR A GOLF SIMULATOR with the dropped theatre area, a wet bar with a large island, and ample room for hosting guests. An oversized garage with convenient steps leading directly to the basement offers both storage and easy access. This home also has less than 3k in Special Assessments! The home also features and impressive audio system for the main living area, master bedroom, master bath and basement. The lawn has been meticulously cared for and includes an irrigation system. Situated in the desirable Osgood Reserve, this home offers a blend of elegance, functionality, and comfort in a prime West Fargo location. Don’t miss out on this exceptional property!
$379,999
6874 Joseph Street Fargo, ND 58047
- Type:
- Single Family
- Sq.Ft.:
- 1,661
- Status:
- Active
- Beds:
- 3
- Year built:
- 2024
- Baths:
- 3.00
- MLS#:
- 6607736
- Subdivision:
- Southdale Farms 3rd Add
ADDITIONAL INFORMATION
UNDER CONSTRUCTION! Introducing the stunning Summit floorplan in the highly sought-after Southdale Farms development of Horace! This brand-new, custom home is currently under construction. Spanning 2,417 sq ft, this beautiful residence features 3 spacious bedrooms and 3 modern bathrooms, and a 2 stall attached garage. What makes this home truly special? You still have the opportunity to select some interior finishes and make it uniquely yours! Imagine designing a space that reflects your personal style and taste. Don't wait—call your favorite realtor TODAY to secure your slice of paradise! Please note: pictures are from a previous build, showcasing the impeccable craftsmanship you can expect. An appliance package is included, making your move-in seamless and stress-free. Seize the moment and make this dream home a reality!
- Type:
- Other
- Sq.Ft.:
- 2,193
- Status:
- Active
- Beds:
- 2
- Lot size:
- 2.46 Acres
- Year built:
- 2023
- Baths:
- 2.00
- MLS#:
- 6608047
- Subdivision:
- Epic Gateway Add
ADDITIONAL INFORMATION
Elevate your lifestyle with this rare opportunity to design every inch of your dream condo! This expansive 2-bedroom, 2-bathroom unit offers stunning city views and a private balcony with extra storage. Imagine creating the perfect chef’s kitchen to suit your tastes, while the primary suite becomes your own retreat, complete with a spacious walk-in closet, luxurious walk-in shower, and space for a custom dual vanity. Plus, this unique layout offers both a bright living room and a versatile private family room—ideal for a cozy home theater, stylish den, or quiet office space! Indulge in first-class amenities, including a state-of-the-art fitness center, chic community room, heated underground parking, a convenient car wash, and elevators—all within a secure, FOB-access building. What’s more, The Arch qualifies for the Renaissance Zone Tax Credit Program, providing a 5-year property tax exemption! This is your chance to enjoy the perfect blend of sophistication and city living. Schedule your private showing today and make The Arch your forever home!
- Type:
- Other
- Sq.Ft.:
- 3,146
- Status:
- Active
- Beds:
- 3
- Lot size:
- 2.46 Acres
- Year built:
- 2023
- Baths:
- 2.00
- MLS#:
- 6608045
- Subdivision:
- Epic Gateway Add
ADDITIONAL INFORMATION
Introducing The Arch: Downtown Living at Its Finest! This is your opportunity to design every detail of your dream home! Spanning an impressive 3,146 sq ft, this 3-bedroom, 2-bathroom condo offers a one-of-a-kind floorplan with stunning river views and a private balcony, complete with additional storage. The kitchen is ready to be transformed into a chef’s paradise. The primary suite boasts a large walk-in closet, a walk-in shower, and ample space for your custom dual vanity. What sets this unit apart is the extra living space, with both a living room and a family room (roughed in for a wet bar!), plus TONS of storage and a private office. All three bedrooms feature walk-in closets, offering plenty of room for all your needs. Make this condo truly your own by selecting the interior finishes. Enjoy high-end amenities, including a fitness center, community room, heated underground parking, a car wash, and elevators—all within a secure, FOB-access building. Additionally, the building qualifies for the Renaissance Zone Tax Credit Program, offering a 5-year property tax exemption! Experience the perfect combination of luxury and convenience at The Arch. Schedule your showing today!
- Type:
- Other
- Sq.Ft.:
- 1,981
- Status:
- Active
- Beds:
- 3
- Lot size:
- 2.46 Acres
- Year built:
- 2023
- Baths:
- 2.00
- MLS#:
- 6608029
- Subdivision:
- Epic Gateway Add
ADDITIONAL INFORMATION
Introducing The Arch: Downtown Living at Its Finest! This is your chance to personalize every detail of your dream home! This 3-bedroom, 2-bathroom condo offers stunning river views and a private balcony with additional storage. The kitchen is ready to be transformed into a chef’s paradise with a spacious pantry. The primary suite features a large walk-in closet, a walk-in shower, and plenty of space to add your custom dual vanity. Make this condo truly your own with your personal interior selections! Enjoy top-tier amenities, including a fitness center, community room, heated underground parking, a car wash, and elevators—all within a secure, FOB-access building. Plus, the building qualifies for the Renaissance Zone Tax Credit Program, offering a 5-year property tax exemption! Discover the perfect combination of luxury and convenience at The Arch. Schedule your showing today!
- Type:
- Other
- Sq.Ft.:
- 2,557
- Status:
- Active
- Beds:
- 3
- Lot size:
- 2.46 Acres
- Year built:
- 2023
- Baths:
- 2.00
- MLS#:
- 6608024
- Subdivision:
- Epic Gateway Add
ADDITIONAL INFORMATION
Priced as an unfinished unit, the cost to finish the condo will be the buyer's responsibility after closing. Embrace the opportunity to create your dream home in this spacious 3-bedroom, 2-bathroom condo, where you can select your own finishes and make it truly yours! This blank canvas features breathtaking river views and a private balcony—perfect for enjoying sunsets or morning coffee. The open layout provides a great flow, allowing you to personalize the space to fit your lifestyle. Located in the secure and modern building of The Arch, you’ll have access to fantastic amenities, including a state-of-the-art fitness center, a welcoming community room, underground heated parking, and a convenient car wash. Plus, with elevators for easy access, you’ll enjoy hassle-free living in the heart of the city. Don’t miss this unique chance to customize your new home while enjoying all the perks of urban living. Schedule your showing today and take the first step towards making this condo your own! Bonus: The building qualifies for the Renaissance Zone Program, offering a 5-year property tax exemption!
- Type:
- Other
- Sq.Ft.:
- 2,425
- Status:
- Active
- Beds:
- 3
- Lot size:
- 2.46 Acres
- Year built:
- 2023
- Baths:
- 2.00
- MLS#:
- 6608035
- Subdivision:
- Epic Gateway Add
ADDITIONAL INFORMATION
Unfinished 3-Bedroom Condo with Stunning City Views at The Arch! Embrace the opportunity to create your dream home in this spacious 3-bedroom, 2-bathroom condo, where you can select your own finishes and make it truly yours! This blank canvas features breathtaking city views and a private balcony—perfect for enjoying sunsets or morning coffee. Inside, you’ll find a versatile den that can easily serve as a home office or a cozy reading nook. The open layout provides a great flow, allowing you to personalize the space to fit your lifestyle. Located in the secure and modern building of The Arch, you’ll have access to fantastic amenities, including a state-of-the-art fitness center, a welcoming community room, underground heated parking, and a convenient car wash. Plus, with elevators for easy access, you’ll enjoy hassle-free living in the heart of the city. Don’t miss this unique chance to customize your new home while enjoying all the perks of urban living. Schedule your showing today and take the first step towards making this condo your own! Bonus: The building qualifies for the Renaissance Zone Program, offering a 5-year property tax exemption!
- Type:
- Other
- Sq.Ft.:
- 1,347
- Status:
- Active
- Beds:
- 1
- Lot size:
- 2.46 Acres
- Year built:
- 2023
- Baths:
- 2.00
- MLS#:
- 6608020
- Subdivision:
- Epic Gateway Add
ADDITIONAL INFORMATION
Priced as an unfinished unit, the cost to finish the condo will be the buyer's responsibility after closing. Embrace the opportunity to create your dream home in this spacious 1-bedroom, 2-bathroom condo, where you can select your own finishes and make it truly yours! This blank canvas features breathtaking city views and a private balcony—perfect for enjoying sunsets or morning coffee. Inside, you’ll find a versatile den that can easily serve as a home office or a cozy reading nook. The open layout provides a great flow, allowing you to personalize the space to fit your lifestyle. Located in the secure and modern building of The Arch, you’ll have access to fantastic amenities, including a state-of-the-art fitness center, a welcoming community room, underground heated parking, and a convenient car wash. Plus, with elevators for easy access, you’ll enjoy hassle-free living in the heart of the city. Don’t miss this unique chance to customize your new home while enjoying all the perks of urban living. Schedule your showing today and take the first step towards making this condo your own! Bonus: The building qualifies for the Renaissance Zone Program, offering a 5-year property tax exemption!
- Type:
- Other
- Sq.Ft.:
- 2,285
- Status:
- Active
- Beds:
- 3
- Lot size:
- 2.46 Acres
- Year built:
- 2023
- Baths:
- 2.00
- MLS#:
- 6608040
- Subdivision:
- Epic Gateway Add
ADDITIONAL INFORMATION
Unfinished 3-Bedroom Condo with Stunning River Views at The Arch—Priced as an unfinished unit, the cost to finish the condo will be the buyer's responsibility after closing. Seize the opportunity to design your perfect living space in this spacious 3-bedroom, 2-bathroom condo at The Arch! This unfinished gem allows you to select your own finishes and make it uniquely yours. Imagine sipping coffee on your private balcony while soaking in breathtaking river views. The open layout is ideal for personalizing every corner to reflect your taste. Enjoy a wealth of amenities in this secure building, including a state-of-the-art fitness center, a vibrant community room, underground heated parking, and a convenient car wash. With elevators for easy access, city living has never been more enjoyable. Don’t miss this incredible chance to create the home you’ve always envisioned! Schedule your showing today and start planning your dream space. Plus: Take advantage of the Renaissance Zone Program with a 5-year property tax exemption!
- Type:
- Low-Rise
- Sq.Ft.:
- 2,272
- Status:
- Active
- Beds:
- 3
- Lot size:
- 0.62 Acres
- Year built:
- 2004
- Baths:
- 3.00
- MLS#:
- 6607331
- Subdivision:
- Northern Pacific 2nd
ADDITIONAL INFORMATION
Experience urban luxury in this contemporary corner unit, offering breathtaking views of Downtown Fargo! Every detail exudes sophistication, from soaring high ceilings to rich wood accents throughout. The spacious, modern kitchen is a chef's dream, featuring top-tier stainless steel appliances, a large pantry, a large island with ample seating, a chic tile backsplash, and abundant storage. The bright, open living room is bathed in natural light, with floor-to-ceiling windows framing stunning city views, complemented by striking wood beam ceilings. This 3 bedroom condo features 3 baths and a versatile flex room, with its wall-to-wall windows, shiplap accents, and wood ceiling, offers endless possibilities as a home office, gym, or creative space. Additional amenities include a relaxing steam shower, underground heated parking and fitness center. Don’t miss your chance to live in this urban oasis!
$353,790
6868 Joseph Street Fargo, ND 58047
- Type:
- Single Family
- Sq.Ft.:
- 1,991
- Status:
- Active
- Beds:
- 4
- Lot size:
- 0.12 Acres
- Year built:
- 2024
- Baths:
- 3.00
- MLS#:
- 6607821
- Subdivision:
- Southdale Farms 3rd Add
ADDITIONAL INFORMATION
TO BE BUILT! Beautiful Fillmore floorplan situated in the Southdale Farms of Horace! This brand-new, custom home boasts 4 bedrooms, 3 bathrooms, 2 garage stalls, and 2176 of living space. There is still time to choose some interior selections, make this home your own. Call your favorite realtor TODAY!
$349,000
1625 17th Street S Fargo, ND 58103
- Type:
- Single Family
- Sq.Ft.:
- 2,555
- Status:
- Active
- Beds:
- 4
- Year built:
- 1966
- Baths:
- 2.00
- MLS#:
- 6607027
- Subdivision:
- Harold A Johnson 1st
ADDITIONAL INFORMATION
Nestled on a convenient corner lot, this stunning residence offers curb appeal, quick access to most of the FM area, and lots of interior space enjoy. Step inside to discover spacious, sunlit, large bedrooms that promise comfort and tranquility. The heart of this home focuses on minimal maintenance living with hard surface floors, stainless steel appliances, and a maintenance-free fenced yard, perfect for both relaxation and entertaining. Imagine hosting summer barbecues on the huge stamped patio, a true outdoor oasis. Car enthusiasts or hobbyists will be thrilled with the large 4-stall garage, providing ample space for vehicles, storage, and projects. This home is not just a place to live, but a lifestyle to be enjoyed. Don’t miss the opportunity to make it yours!
$965,000
557 Lizzie Place E Fargo, ND 58078
- Type:
- Single Family
- Sq.Ft.:
- 4,068
- Status:
- Active
- Beds:
- 3
- Lot size:
- 0.43 Acres
- Year built:
- 2015
- Baths:
- 3.00
- MLS#:
- 6603135
- Subdivision:
- Shadow Creek 3rd Add
ADDITIONAL INFORMATION
Welcome home to 557 Lizzie Place E, West Fargo. Built in 2015, this meticulously designed West Fargo home spares no detail. It boasts high-end finishes and exceptional craftsmanship throughout. Enjoy luxurious features like granite countertops, heated floors, gas fireplaces, illuminated stairways, chandeliers, a jet soaking tub, dual sinks and walk-in closets in the master suite, and much more. The master suite and laundry are conveniently located on the main floor. Relax in your serene library or home office, bathed in natural light from expansive windows. For entertaining, the party area includes a wet bar and optional golf simulator and hot tub. The oversized 3-stall garage offers ample space, complete with a large workshop, floor drains, and a separate door for lawn equipment. Step outside to your backyard oasis, featuring designer curbing, lush landscaping, fountains, in-ground lighting, a fire pit, and stunning sunset views of the pond from your raised deck or patio.
$244,900
1613 32nd Street S Fargo, ND 58103
- Type:
- Townhouse
- Sq.Ft.:
- 1,962
- Status:
- Active
- Beds:
- 3
- Lot size:
- 2.75 Acres
- Year built:
- 1978
- Baths:
- 3.00
- MLS#:
- 6611773
- Subdivision:
- South Meadows
ADDITIONAL INFORMATION
Welcome to your dream home, where convenient living meets secluded surroundings! This beautifully designed residence features stunning granite countertops and updated flooring, creating a warm and inviting atmosphere. Nestle up beside the cozy fireplace or enjoy the convenience of a large open kitchen, living room, and dining room on the main floor. Upstairs, you'll find three spacious bedrooms, including a lovely master suite with a private bathroom that exudes comfort and style. A well-appointed full second bathroom is also conveniently located on this level. The lower level boasts a laundry room and a utility room, offering plenty of storage and functionality. Step outside to your deck and patio, perfect for entertaining or simply relaxing amidst the shade of mature trees. This home perfectly balances indoor comfort with outdoor tranquility, making it an ideal place to call home. Don’t miss the chance to make it yours!
$249,000
1629 2nd Avenue S Fargo, ND 58103
- Type:
- Triplex
- Sq.Ft.:
- n/a
- Status:
- Active
- Beds:
- n/a
- Year built:
- 1949
- Baths:
- MLS#:
- 6603961
- Subdivision:
- Fullers
ADDITIONAL INFORMATION
Looking for an opportunity to start or add to your rental portfolio? Look no further! Nice 3 unit property in the heart of Fargo with ample off street parking. All units pay their own electric. Live in one unit and have the other two units help pay the mortgage. Set up your showing today!
$394,440
6446 83rd Avenue S Fargo, ND 58047
- Type:
- Single Family
- Sq.Ft.:
- 2,352
- Status:
- Active
- Beds:
- 4
- Lot size:
- 0.16 Acres
- Year built:
- 2024
- Baths:
- 3.00
- MLS#:
- 6597427
- Subdivision:
- Lakeview Add
ADDITIONAL INFORMATION
Welcome to your dream home! This gorgeous 3-level split features a perfect blend of style and comfort. The open-concept design invites you into a spacious living area highlighted by a beautiful fireplace and accent wall, creating a cozy focal point for gatherings. The modern kitchen boasts an island and pantry, providing ample storage and workspace for all your culinary adventures. Enjoy meals in the dining area that seamlessly flows out to a private deck, ideal for entertaining or relaxing in the fresh air. The lower-level living room offers additional space for family activities or movie nights. With four generous bedrooms and three well-appointed baths in this home , there’s plenty of room for everyone! Don’t miss your chance to make this stunning home yours—schedule a tour today!
$375,000
1006 Albert Drive W Fargo, ND 58047
- Type:
- Single Family
- Sq.Ft.:
- 2,366
- Status:
- Active
- Beds:
- 4
- Lot size:
- 0.15 Acres
- Year built:
- 2020
- Baths:
- 3.00
- MLS#:
- 6604824
- Subdivision:
- The Wilds 11th Add
ADDITIONAL INFORMATION
Great rambler near Legacy Elementary with everything you need on main floor! The open concept living area with quartz countertops in the kitchen leads to the primary suite with laundry right outside of primary suite for your convenience! Downstairs has a HUGE family room and two additional bedrooms. The backyard has a large maintenance free deck, perfect for entertaining!
$679,900
4868 Bluebell Loop S Fargo, ND 58104
- Type:
- Single Family
- Sq.Ft.:
- 1,816
- Status:
- Active
- Beds:
- 3
- Lot size:
- 0.15 Acres
- Year built:
- 2024
- Baths:
- 2.00
- MLS#:
- 6599302
- Subdivision:
- Rocking Horse Farm 5th Add
ADDITIONAL INFORMATION
This new build is underway but there's still time to pick out what you like! Make this your very own! Fantastic, easy-living slab on grade home featuring high end finishes and a sleek urban design. With quality construction and attention given to every detail, this is an exceptional choice. Backing to Rocking Horse Farm's linear park, nestled in the heart of the development. Location, location, location is key here! HOA of $150 a month covers lawn, snow, maintenance of pocket parks. You'll love the southern exposure and so much light planned throughout! Come check it out! (Additional floor plans and lots to choose from).
$534,900
7737 Firefly Lane Fargo, ND 58047
- Type:
- Single Family
- Sq.Ft.:
- 3,020
- Status:
- Active
- Beds:
- 4
- Year built:
- 2019
- Baths:
- 3.00
- MLS#:
- 6604811
- Subdivision:
- Lost River 2nd Add
ADDITIONAL INFORMATION
Welcome Home to the coveted Lost River Community of Horace! You don't want to miss the opportunity to call this unique 2 story home on Firefly Lane yours at an incredible price! This Heritage Home Cambridge Built 2 story has a refreshingly unique style and simplistic functional layout! Main floor includes open concept living, kitchen & Dining room, half bath off the main hallway and front and rear foyer. The Modern Scandinavian style kitchen includes gas cooking, waterfall quartz countertops with oversized island, walk through pantry into ample walk in closet storage and rear foyer with outdoor access to dog run! The upper level includes 3 bedrooms, 2 bathrooms, laundry and 2 flex/loft spaces. The spacious primary suite includes large walk through closet with custom shelving into functional primary bath with tile shower, double sinks and private toilet room. Upper level loft and rec space allow multiple family members to enjoy and utilize the space. Upper level laundry for ease of daily chores! The mostly finished lower level includes family room with gas fireplace framed in, flex/office space, 4th bedroom, roughed in for full bath, utility/storage room and under stair storage. The outdoor oasis includes expansive landscaping, covered porch, stamped & colored concrete patio, fire pit, sprinkler system and partially fenced! Don't forget the incredible amenities the Lost River Neighborhood has to offer including, baseball diamond, concessions, soccer field, ice rink & warming house, park, pickleball & basketball courts and so much more! This beautiful home is ready for you to call Home and make your own! Contact your realtor today to schedule your private tour before it's SOLD!
$310,000
531 8th Avenue W Fargo, ND 58078
- Type:
- Single Family
- Sq.Ft.:
- 2,088
- Status:
- Active
- Beds:
- 3
- Lot size:
- 0.29 Acres
- Year built:
- 1959
- Baths:
- 3.00
- MLS#:
- 6604563
- Subdivision:
- Westwood
ADDITIONAL INFORMATION
NEW ROOF BEFORE CLOSING! When modern updates meets established neighborhood, you land at 531 8th Ave W West Fargo. This beautiful, well cared for home boasts over 2200 sq ft of living space. This kitchen. Oh man this kitchen! The main floor holds a large, updated kitchen, vaulted ceilings, 2 bedrooms and 2 bathrooms. The large primary bedroom with walk in shower and walk in closet is not what you normally see in a home built in 1959. Dowstairs you have a large familt room, updated bathroom, laundry AND an extra bonus room or storage room! Outside you have a fenced area for your furry friends, a large wood deck and patio, and a hot tub! This home has plenty of other green space as well, and a large 2 stall tandem garage! Come see it now before you see it SOLD!
$415,000
1842 52nd Street S Fargo, ND 58103
- Type:
- Single Family
- Sq.Ft.:
- 2,786
- Status:
- Active
- Beds:
- 4
- Lot size:
- 0.21 Acres
- Year built:
- 2000
- Baths:
- 4.00
- MLS#:
- 6602817
- Subdivision:
- Dakota West 2nd Add
ADDITIONAL INFORMATION
Welcome to your perfect Fargo home! This 4-bedroom, 4-bath property combines modern amenities with thoughtful design. The main living area boasts vaulted ceilings, giving it an open, inviting atmosphere. The kitchen features a gas range, stainless steel appliances, and ample counter space, ideal for cooking and entertaining. The expansive master suite offers a peaceful retreat that has enough room for another living area as well as a spacious walk-in closet. Plus the master bathroom has a jetted tub! Upstairs, you’ll find a nice workspace on the way to the two additional bedrooms and full bath. A half bath is conveniently located near the main-level laundry room. In the basement, enjoy a fourth bedroom, an additional bathroom, and a projector screen in the family room with in-wall/ceiling speakers—great for home theater experiences. There is also plenty of storage in the utility room! Step outside to the expansive 24x30 patio, perfect for outdoor gatherings and relaxation. The fully fenced backyard offers privacy and features a playset and storage shed for added convenience. The 24x42 heated garage, complete with an EV charger, has a rear garage door providing easy access to the backyard, while outdoor speakers enhance your entertainment space. This home truly excels in outdoor living! LOW SPECIALS (under $2500). Schedule a showing today!
$328,650
6753 Samuel Drive Fargo, ND 58047
- Type:
- Single Family
- Sq.Ft.:
- 1,884
- Status:
- Active
- Beds:
- 4
- Year built:
- 2024
- Baths:
- 2.00
- MLS#:
- 6604257
- Subdivision:
- Southdale Farms 4th Add
ADDITIONAL INFORMATION
Discover the perfect blend of style and comfort in our Fillmore home. Under soaring ceilings on the main level, modern elegance meets warmth in the features of this home. With an open flow between the living room, dining room, and kitchen, entertaining has never been easier. This floorplan also offers a variety of options on the main level! The main level rounds out with a master suite with walk-in closet, and an additional bedroom and full bathroom. The lower level contains an immense family room where a bar or fireplace could be added, a laundry room, 2 bedrooms and a full bathroom. Contact your favorite realtor today!
Andrea D. Conner, License # 40471694,Xome Inc., License 40368414, [email protected], 844-400-XOME (9663), 750 State Highway 121 Bypass, Suite 100, Lewisville, TX 75067

Listings courtesy of Northstar MLS as distributed by MLS GRID. Based on information submitted to the MLS GRID as of {{last updated}}. All data is obtained from various sources and may not have been verified by broker or MLS GRID. Supplied Open House Information is subject to change without notice. All information should be independently reviewed and verified for accuracy. Properties may or may not be listed by the office/agent presenting the information. Properties displayed may be listed or sold by various participants in the MLS. Xome Inc. is not a Multiple Listing Service (MLS), nor does it offer MLS access. This website is a service of Xome Inc., a broker Participant of the Regional Multiple Listing Service of Minnesota, Inc. Information Deemed Reliable But Not Guaranteed. Open House information is subject to change without notice. Copyright 2025, Regional Multiple Listing Service of Minnesota, Inc. All rights reserved
Fargo Real Estate
The median home value in Fargo, ND is $324,900. This is higher than the county median home value of $294,100. The national median home value is $338,100. The average price of homes sold in Fargo, ND is $324,900. Approximately 40.77% of Fargo homes are owned, compared to 50.34% rented, while 8.89% are vacant. Fargo real estate listings include condos, townhomes, and single family homes for sale. Commercial properties are also available. If you see a property you’re interested in, contact a Fargo real estate agent to arrange a tour today!
Fargo, North Dakota has a population of 124,979. Fargo is less family-centric than the surrounding county with 32.34% of the households containing married families with children. The county average for households married with children is 35.5%.
The median household income in Fargo, North Dakota is $60,243. The median household income for the surrounding county is $68,718 compared to the national median of $69,021. The median age of people living in Fargo is 31.5 years.
Fargo Weather
The average high temperature in July is 82.4 degrees, with an average low temperature in January of -0.1 degrees. The average rainfall is approximately 23.7 inches per year, with 49.3 inches of snow per year.


